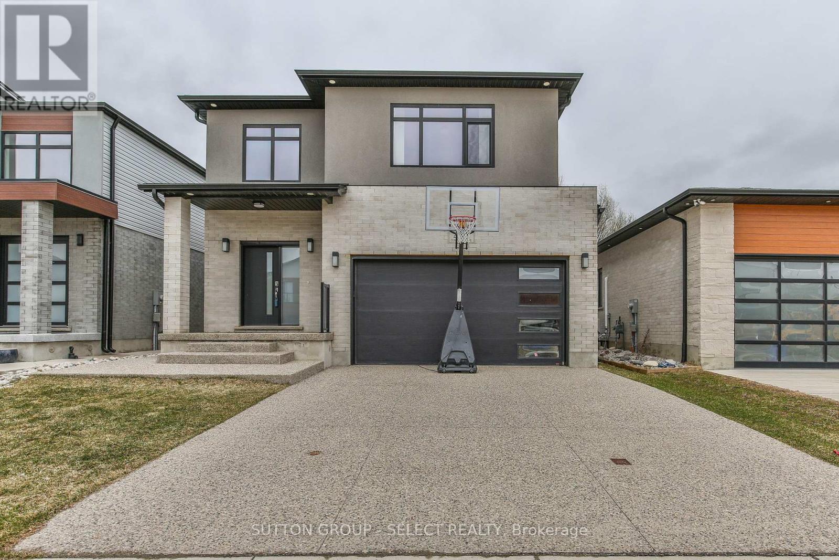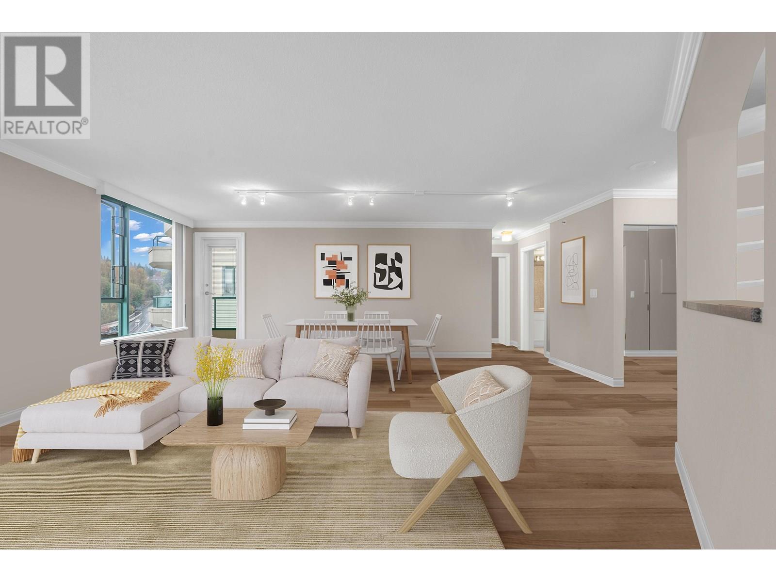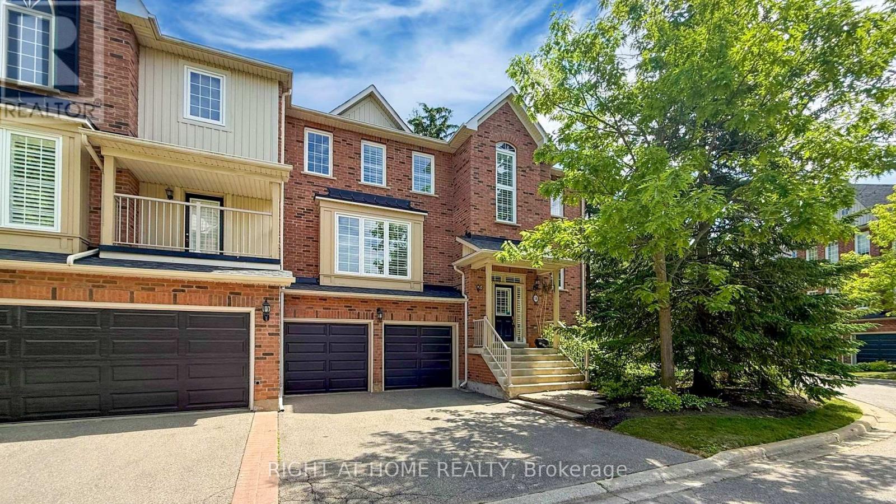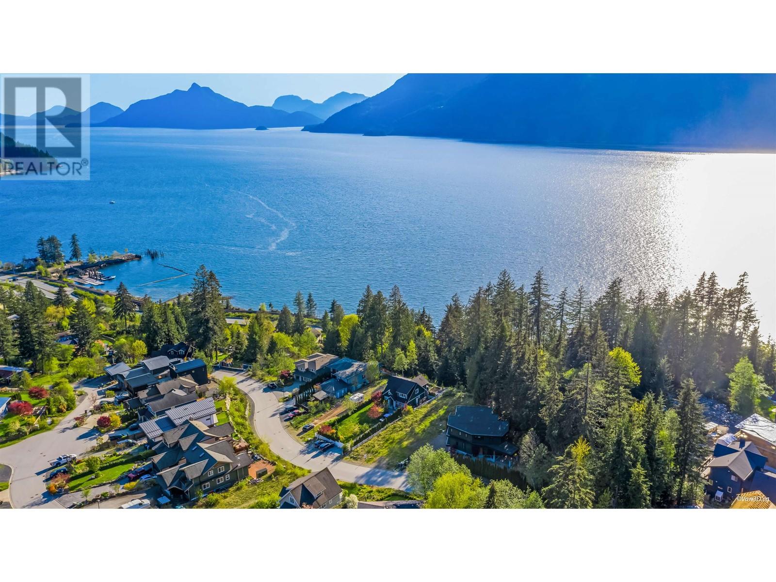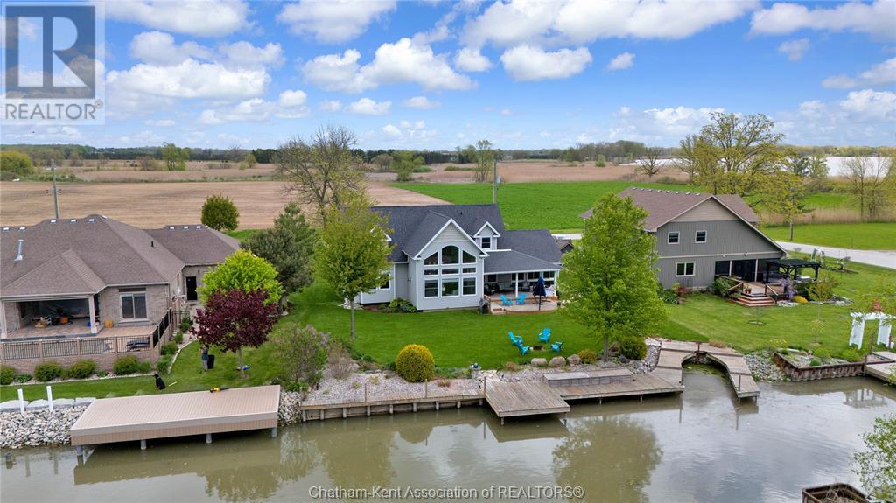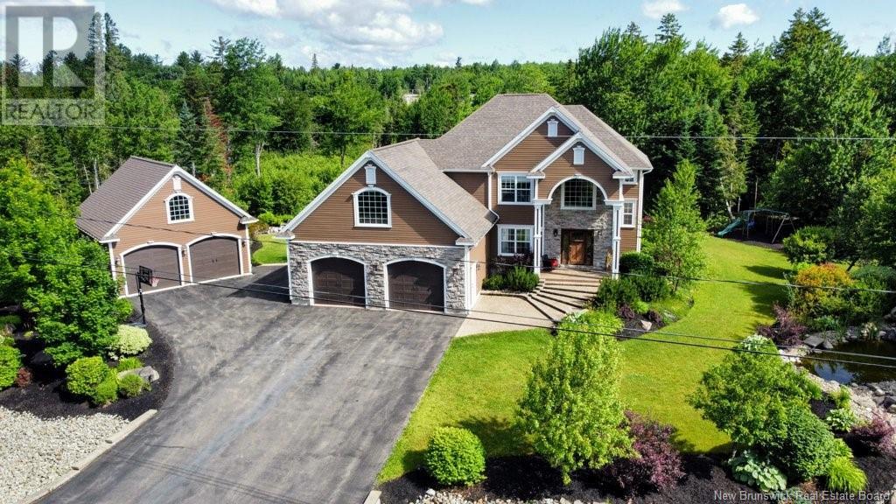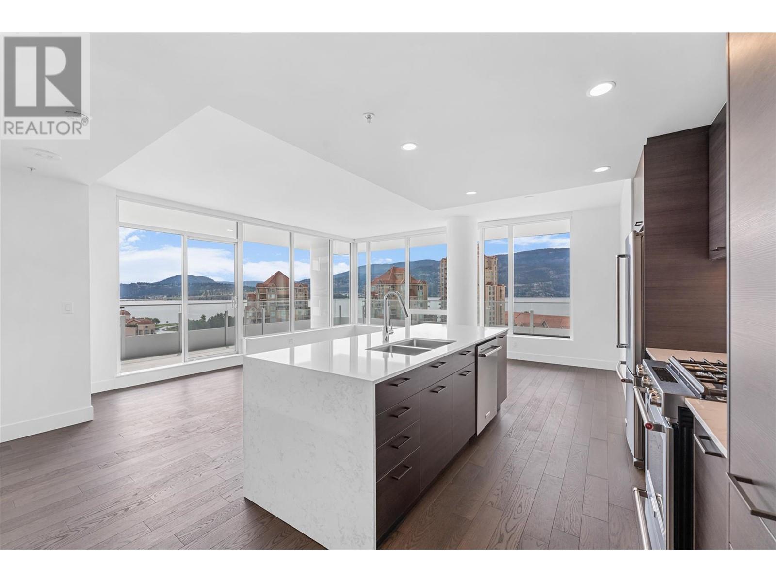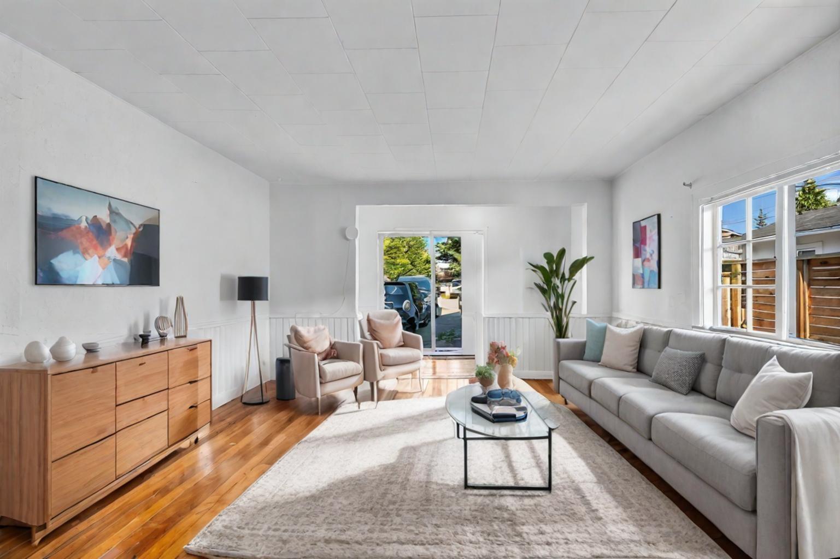57 James Gray Drive
Toronto, Ontario
***Prime Location------Highly Desirable Neighbourhood****Top-Ranked Schools--Zion Heights Middle School & A.Y Jackson Secondary School------Close to CMCC College,Parks,Community Centre,Shoppings,TTC Bus Routes and Minutes Drive to Highways 404 & 401***Rarely-Find Semi-Raised Bungalow On 34.72Ft Front and Deep/Premium 160Ft Land---------Very Spacious & Elegant and Functional Floor Plan Raised Bungalow, Featuring A Lower Level with Spacious--------Super Bright Living Area with a Separate Entrance(Front) and A Walk-Up Basement. Original Family Since 1981. (id:60626)
Forest Hill Real Estate Inc.
2199 Tokala Trail
London North, Ontario
Superb family home opportunity describes this two storey 4 + 1 bedroom 4 bath home in a sought after NW neighbourhood. Filled with natural light, the home boasts a vaulted ceiling entrance leading to the open concept kitchen living room with fireplace, hardwood floors, and an oversized island, perfect for hanging out or entertaining. The walkout from the kitchen eating area leads to a covered porch with fireplace, that overlooks the fenced landscaped yard. The main level also provides a mudroom/laundry area, perfect for kids entry. The second floor offers four generous bedrooms including a spacious primary with walk-in closet and spa styled en-suite bath. The professionally finished lower level includes a large family/media room, with yet another fireplace, plus a fifth bedroom and another full bath. The lower level does have a separate side door entrance and could provide some income support. Ample parking includes a double garage and exposed aggregate concrete drive. (id:60626)
Sutton Group - Select Realty
9d 328 Taylor Way
West Vancouver, British Columbia
EXCLUSIVE LUXURY RESIDENCE WITH STUNNING VIEWS! Experience elevated living in this beautifully designed 2-bedroom, 2-bathroom condo located in the heart of Park Royal. Revel in breathtaking views of the ocean, Lions Gate Bridge, and downtown Vancouver from your private retreat in one of West Vancouver´s most coveted buildings. This sophisticated home features an open-concept layout, high-end finishes, and floor-to-ceiling windows that fill the space with natural light. Enjoy seamless indoor-outdoor living with a spacious terrace perfect for relaxing or entertaining. With 2 secure parking spots, premium amenities, and walking access to Park Royal´s renowned shopping and dining, this property offers the perfect blend of luxury, convenience, and West Coast charm. (id:60626)
Royal Pacific Realty Corp.
18 - 100 Elgin Mills Road W
Richmond Hill, Ontario
Beautiful Executive End-Unit Townhome w/ Double Car Garage on Ravine Lot!! This was the original model suite and has approx. 2,600 sq/ft of living space including basement. This home has a beautiful layout and is meticulously maintained. Open Concept Layout, 9Ft Ceilings, Oak Hardwood Flooring and Staircase, Custom Built-In Shelving. California Shutters Throughout! Large Kitchen with SS Appliances, Designer Backsplash and Premium Sink and Faucet overlooking Eat-in Area providing lovely ravine views! Oversized Primary Bedroom, with walk-in closet and ensuite. 2 Additional Bedrooms provide ample room for family or guests. Fully Finished Lower level Recreation Room with a W/O to a completely private patio area. Can also be used as an in-law suite, gym or office if desired. Rough-In for another bathroom in the basement. Located in a quiet and exclusive nature integrated area of 52 homes. This property is amongst the largest in the community and offers parking for 4 vehicles. Steps to Yonge St, Parks, Trails, Top Rated Schools. Maintenance Fees include: Window Repairs & Replacement, Exterior Stair Repairs, Balcony/Deck Repairs, Roof Repairs and Replacement, Garage Door Repairs and Replacement, Landscaping and Snow Removal. (id:60626)
Right At Home Realty
16 9333 Ferndale Road
Richmond, British Columbia
Ferndale Garden, built by Western Construction , is well managed flowery complex in Richmond's central location. This well maintained south facing unit, across from park and playground. 3 level 3 bedroom plus 2.5 bathrooms. 9' ceiling on main floor. Granite countertops and stainless steel appliances, gas stove. Close to all amenities. Anderson elementary and MacNeil Secondary nearby. Open House: July 19th, 2-4pm. (id:60626)
Multiple Realty Ltd.
685 Copper Drive
Squamish, British Columbia
VIEWS & LOCATION!! Nestled in the vibrant and developing community of Britannia Beach, this beautiful flat building lot offers the ideal setting for your dream home. With breathtaking views of Howe Sound and the surrounding mountains, this property is a blank slate-cleared, surveyed, and ready for your vision. The Britannia Beach community is now opening coffee shops, restaurants, a daycare, library, events center, and a grocery store, all just a short walk away. Its strategic location ensures an easy commute to Vancouver via the nearby highway, while future amenities enhance modern living. Seize this rare chance to blend natural beauty with convenience in a community poised for transformation. (id:60626)
Engel & Volkers Whistler
Royal LePage Sussex
18334 Marine Park Drive
Morpeth, Ontario
Indulge in the captivating views of Rondeau Bay or the convenience of having your own private dock to park your boat at this remarkable waterfront property. This move-in ready gem boasts 4 bedrooms and 2.5 bathrooms with the main floor primary offering a walk in closet and ensuite with double vanity and tiled shower! This home boasts modern finishes throughout and an expansive open-concept design. The kitchen with pantry and island join the living room that is perfect for entertaining family and friends. Sit around the beautiful fireplace and 16 foot ceiling with large windows and enjoy the beautiful views of the waterfront. The views continue into the joining sitting room with an abundance of windows giving you a serene place to relax and unwind. Upstairs, you'll discover 3 additional bedrooms, a 4pc bath plus an impressive sitting area that overlooks the living room. Completed in 2017, this home emanates a pristine condition that feels brand new. Enjoy Fishing, boating and swimming on the bay or Lake Erie! Don’t delay and call today! (id:60626)
Royal LePage Peifer Realty Brokerage
18 Meharg Drive
Mckellar, Ontario
Fully furnished open concept western exposure 4 season cottage on 1.1 private acres, 350 feet of shoreline and deep water off the end of the dock! Located on a year round road, this Lake Manitouwabing cottage has a great shoreline for swimming and enjoys panoramic views. A spacious 3 bedroom and 2 bathroom 1.5 storey cottage has a large sunroom, walkout basement, main floor laundry and large storage room in one of the upstairs bedrooms. The main floor bedroom currently has a pull out couch. Outside you will enjoy a large wrap around deck, extreme privacy and a gorgeous flagstone fire pit. The property has many mature evergreens throughout and is the last cottage on a dead end road giving it even more privacy. Boat to many of the lake's destinations such as; The Ridge at Manitou Golf Club, or get gas or ice cream at The Manitouwabing Outpost or Tait's Landing Marina to name a few of the lake's destinations. (id:60626)
RE/MAX Parry Sound Muskoka Realty Ltd
4 Blue Jay Court
Hanwell, New Brunswick
This 5 bedroom, 3 ½ bathroom home is built on a 1.8 acre corner lot in popular Eagle Ridge subdivision. The quality of craftsmanship is evident at first glance from the striking exterior. The beautiful landscaping welcomes you up the paved driveway to the stunning covered front porch. The grand foyer has high ceilings and tons of natural light . It leads you to the open concept living room, dining room and kitchen with large island, breakfast bar and quarter-sawn oak cabinetry built by Heritage Kitchens. Also on the main level is a mudroom with walk-in closet and a powder room. The double attached garage with finished loft above is accessible from here. The second floor has the master bedroom complete with ensuite bath. Also on this second floor are 3 more bedrooms & laundry facilities. The lower level of the home has a large family room complete with bar, tons of storage & a 5th bedroom. Escape to the large back deck & cabana which overlooks the peaceful setting. There is an additional separate double car garage which is wired & heated with a loft space above. A forced air heat pump, 9ft ICF foundation & quality finishes through complete this package. The new K- 8 school across from the subdivision make this a desirable location for young families. This home is also close to the Hanwell Community Centre with walking trails, snowmobiling & 4 wheeling trails close by. It offers relaxed living but is just minutes from amenities & the heart of Fredericton city center. (id:60626)
Royal LePage Atlantic
1181 Sunset Drive Unit# 2205
Kelowna, British Columbia
Experience elevated living at ONE Water Street, an exclusive condo development in the lively waterfront community of downtown Kelowna. Situated on the 22nd floor of the West Tower, this contemporary, corner residence features 2 bedrooms, 2 bathrooms, and a truly unmatched lifestyle. With impressive 9' ceilings and commanding views of the city, lake, and mountains, this home offers a seamless transition between indoor and outdoor living, complemented by a spacious 268 sq. ft. patio connected to the main living area. With numerous upgrades, this property is the epitome of luxurious living. Residents of ONE Water Street enjoy exclusive access to The Bench, an unparalleled amenity space. Immerse yourself in the finest offerings, including two pools, a hot tub, an outdoor lounge with fire pits, a well-equipped gym with a yoga/pilates studio, lounge area, a business center, a pickleball court, a pet-friendly park, and guest suites for visiting friends and family. 2 parking stalls and a storage locker. This is your opportunity to embrace a sophisticated and rewarding lifestyle in one of Kelowna's most coveted communities. (id:60626)
Unison Jane Hoffman Realty
853 Maple Street
White Rock, British Columbia
BUILDER/INVESTOR ALERT! Just 2 minutes from East Beach, this solid home sits on one of White Rock's best lots. Ideal to live in, renovate, or hold while you plan your dream build. A new home here will enjoy stunning southwest-facing ocean views from the upper level. Imagine morning walks on the boardwalk, sunset dinners by the sea, and the sound of waves greeting you daily. Fenced backyard, quiet street, and surrounded by new homes. Walk to shops, cafes, and transit-only half a block away. Prime East Beach location with endless potential. This is more than a property-it's a lifestyle. Book your private showing today! (id:60626)
Exp Realty
26 Amber Drive
Wasaga Beach, Ontario
All brick and stone Redwood Model with upgraded black window package. Backing onto parkland for added privacy and tranquility this home offers over 2,900 sq. ft. of upgraded living space. The main floor includes gorgeous upgraded hardwood flooring in entrance and kitchen, 9ft ceilings, upgraded trim package, crisp white kitchen open to the living room and gorgeous 2 storey windows looking onto the forest, main floor laundry with access to the garage and a 2-piece powder room perfect for everyday convenience. Upstairs, you'll find four spacious bedrooms each with its own ensuite, including a Jack & Jill bath ideal for families, open loft area looking onto the living room below. The large primary suite features a 2 walk-in closets and glass shower in the ensuite bath. The walk-out basement opens to peaceful green space, ideal for nature lovers or future basement potential. A perfect blend of privacy, space, and upgraded finishes, Tarion Warranty! This home is ready for immediate occupancy and is waiting for you to move in. (id:60626)
RE/MAX By The Bay Brokerage


