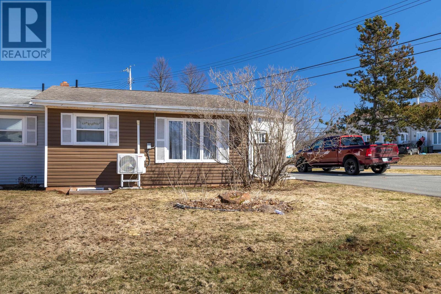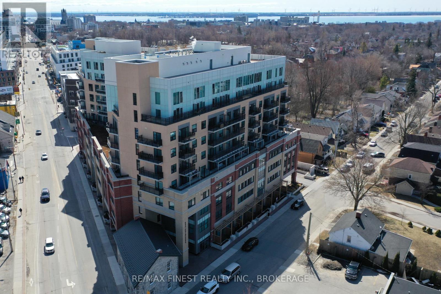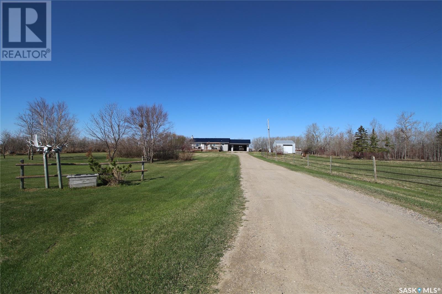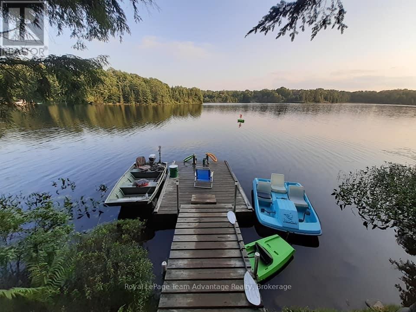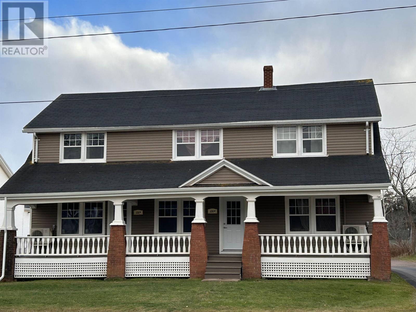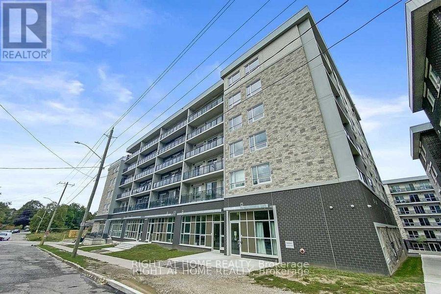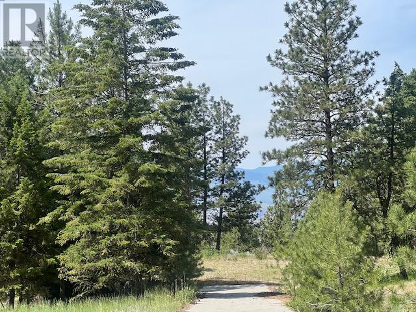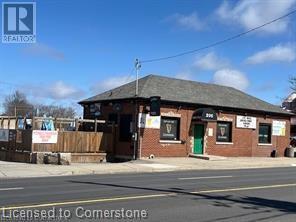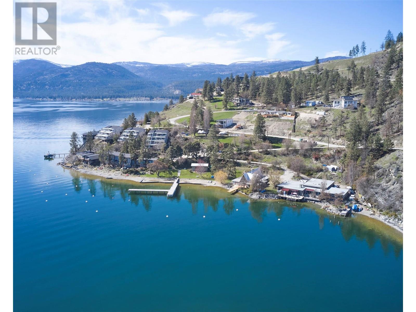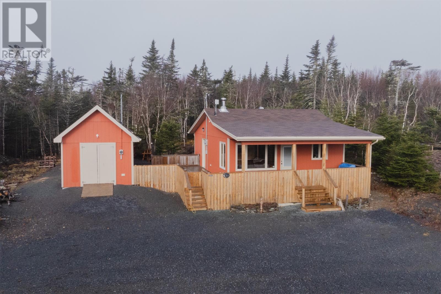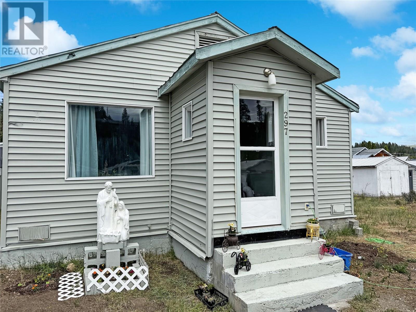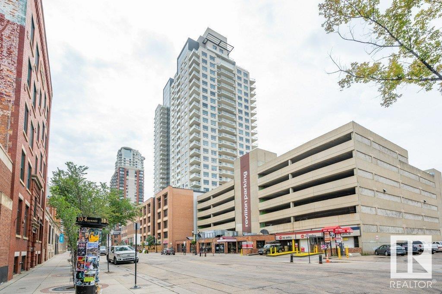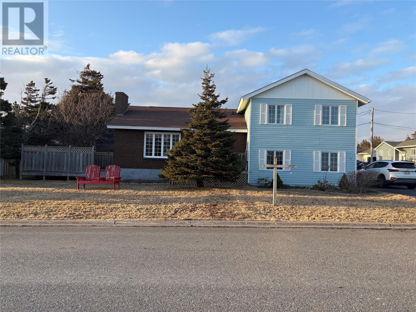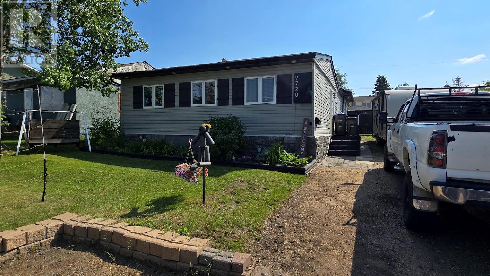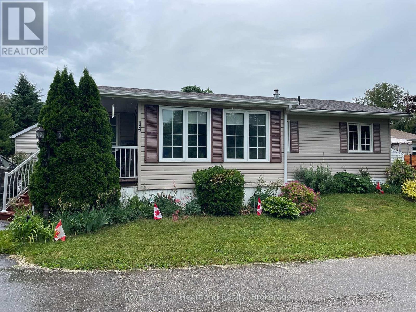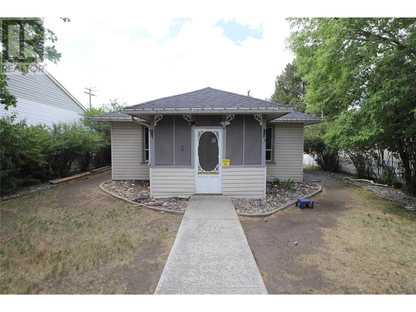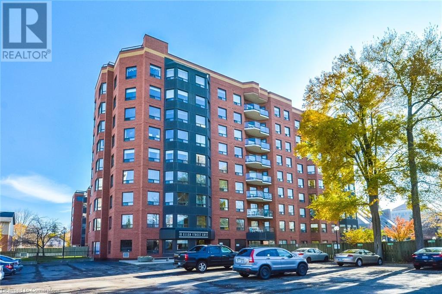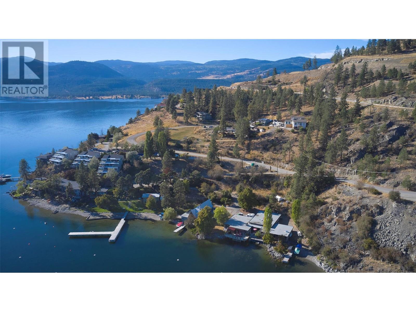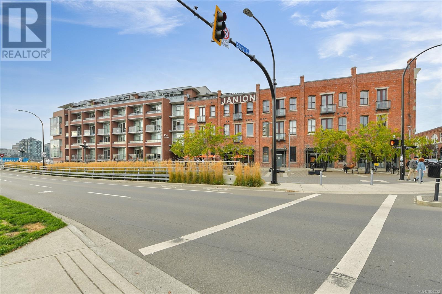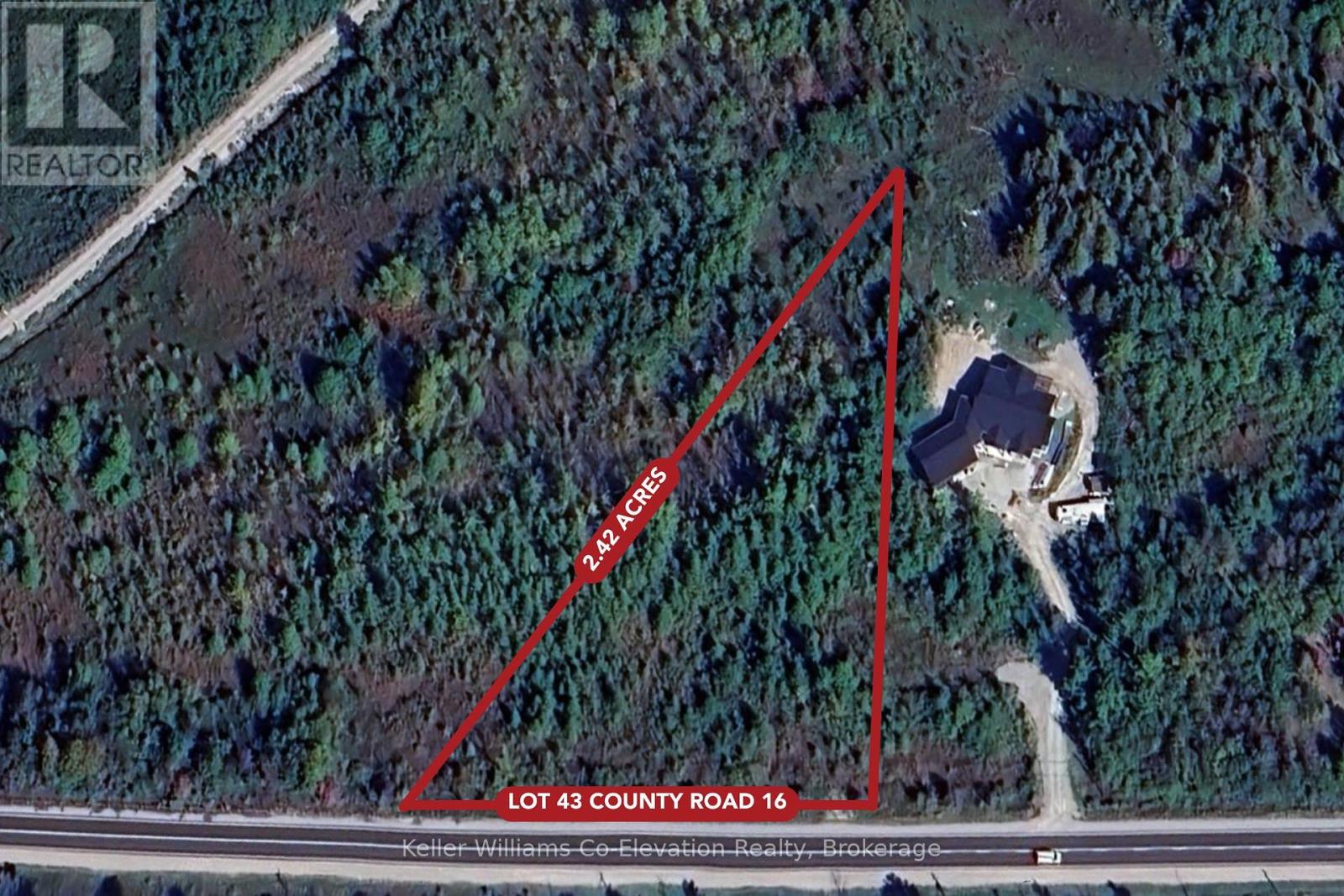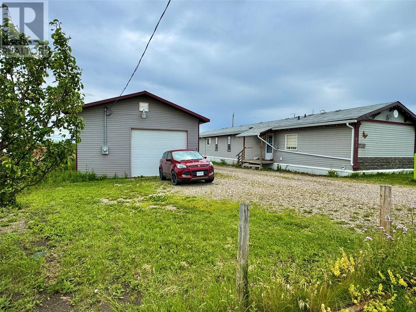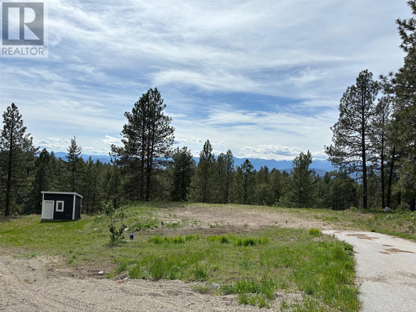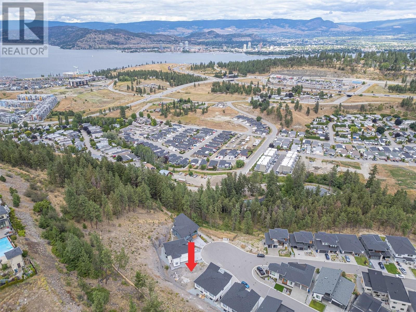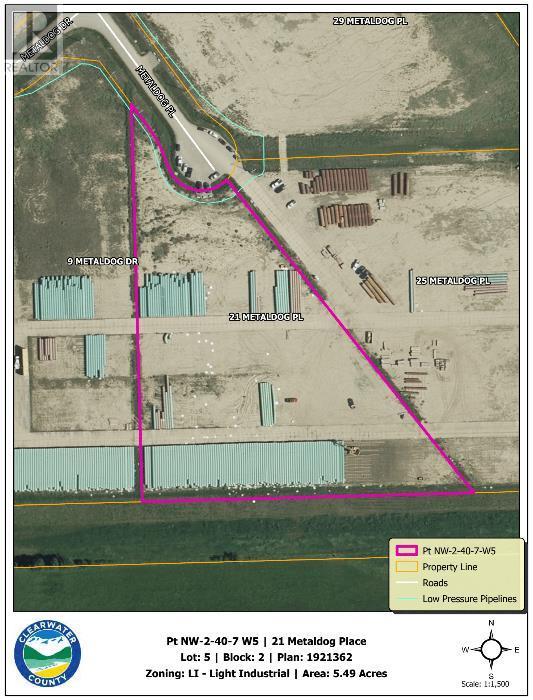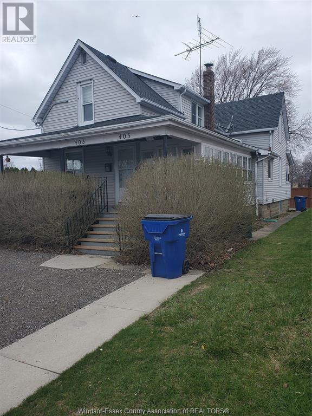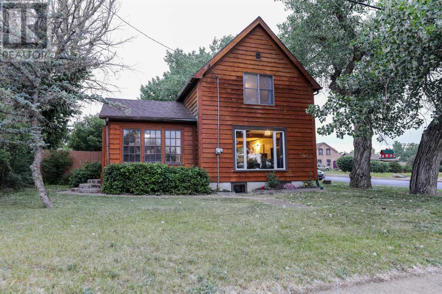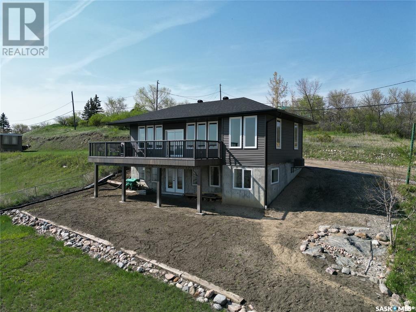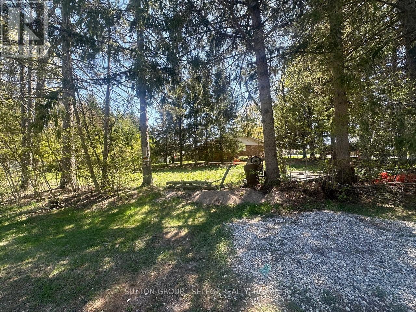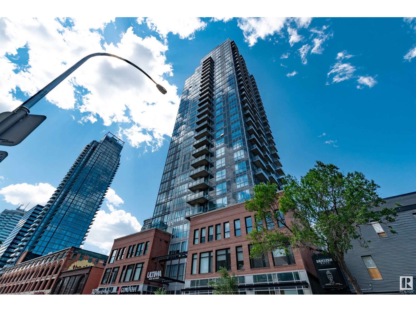148 Upper Turriff Road
Bancroft, Ontario
Tucked away on a quiet, year round country road just minutes south of Bancroft, this charming 1 1/2 storey home presents an exceptional opportunity for first time buyers, retirees, or investors seeking strong potential for both short and long term rental income. Situated on a beautifully flat and wooded 0.40 acre lot, the property offers privacy, natural surroundings, and the peacefulness of rural living, all while remaining easily accessible to town amenities. Step inside through the enclosed front porch and discover 976 sq. ft. of living space featuring, a functional layout. the main floor offers a country style kitchen, a cozy living room, a dining area, and a spacious, full 4-piece bath. Upstairs, you will find two bedrooms, while the lower level features a versatile space for an office/den, laundry area, utility space and ample storage. Outdoors, the south facing deck is ideal for morning coffee or evening relaxation, with sunshine streaming through the surrounding trees. A wood shed, tool shed and workshop provide practical space for hobbies, storage or perhaps a chicken or two. Whether you are looking for your first home, downsizing to simplify life, or looking for a smart investment in a high demand rental and recreational market, 148 Upper Turriff Road delivers unmatched value and rural charm. Affordably priced, move in ready, and full of potential, this is your opportunity to secure a country home with flexible possibilities and year round appeal. (id:60626)
Century 21 Granite Realty Group Inc.
2035 Baron Road Unit# 304
Kelowna, British Columbia
This beautifully updated 1-bedroom, 1-bathroom condo offers the perfect blend of modern style and unbeatable location. With nearly 700 sq ft of thoughtfully designed living space, this unit is truly move-in ready with fresh updates throughout including a new Kitchen Appliance package (2024), —just grab the keys and start enjoying your new home! Step inside to discover a bright, open-concept layout featuring modern updates throughout. Whether you’re a first-time buyer, investor, or down-sizer, you will appreciate the spacious living area that’s perfect for hosting a few friends or just relaxing. The sleek kitchen makes meal prep a breeze, while the cozy bedroom offers a tranquil retreat at the end of the day. Situated just steps away from Costco, Superstore, the mall, Mission Creek, and more, you’ll never have to worry about fighting for parking again. This prime location means you can leave the car at home and embrace a walkable lifestyle—or take advantage of public transit just moments away. (id:60626)
Vantage West Realty Inc.
4 Corrigan Court
Charlottetown, Prince Edward Island
Welcome to this nicely updated semi-detached home in the heart of Charlottetown. Offering 3 bedrooms and 1 full bath, this property is in a prime location just minutes from UPEI, the new medical school, shopping, grocery stores, and all the amenities. Lots of parking with room for up to 4 cars. The home has seen several important updates in recent years, including a full conversion from oil to electric heat. You?'ll love the fresh look throughout with updated flooring, a updated kitchen with new cupboards and appliances, a refreshed bathroom, new siding, windows, and all new electrical. Interior doors and paint have also been recently redone, giving the space a clean and welcoming feel. Downstairs, the lower level features a new egress window for the third bedroom and laundry area. Whether you're a first time buyer, down sizer, or investor, this move in ready property is a great opportunity in a very convenient location. All measurements approximate. (id:60626)
Century 21 Colonial Realty Inc
4711 52 Ave
Warburg, Alberta
This 2012 built bungalow measuring 1647.75 sq/ft has a covered deck, double detached garage, parking pad, and more! Inside the home the front entrance leads you into the open concept living room, dining room, and kitchen with tile throughout and granite counter tops. The largest of the three bedrooms of the home is the Primary that has its own 4 piece ensuite bathroom. A spacious laundry room, 3 piece bathroom, and utility room conclude the floor plan with in-floor heat throughout. The exterior of the home has a covered deck wrapping around two sides with a closed in porch of the back of the home not included in the RMS measurements. A huge cement parking pad takes you to the double detached heated garage with side and back alley access. Apple trees, mature landscaping, and a park behind this property shows off its beauty inside and out! (id:60626)
RE/MAX Real Estate
610 - 652 Princess Street
Kingston, Ontario
Seeking Investors! A great opportunity awaits in one of Kingston's most recent, energy-efficient, and contemporary condominium buildings. This unit features a kitchen, a bright living/dining room with walk-out to balcony with unobstructed views of downtown Kingston, one bedroom, 3-piece bath, and in suite laundry, perfect for enjoying the city's vibrant downtown surroundings, with public transit, entertainment, and Queen's University all within walking distance. The building boasts exceptional amenities, including study rooms, a lounge/games room, a fitness center, bicycle storage, a roof-top patio, and an indoor atrium with a glass ceiling. On the ground floor, retail spaces house an array of shops, restaurants, and pharmacies. This versatile unit is ideal for investors seeking an easy investment at a central location. Leased until August 2027 for $1950 plus electricity. (id:60626)
RE/MAX Finest Realty Inc.
Mclaughlin Acreage
Moosomin Rm No. 121, Saskatchewan
Feast your eyes on this beautiful acreage just 12 kms from Moosomin! This 1227 sqft home is sitting on 8.7 acres, has an attached double car garage, detached shop, and small barn. Step inside to find a large mudroom with laundry hook ups. The spacious kitchen has more than enough counter/cupboard space and is open to the living room with access onto the front deck. The main level also offers 3 bedrooms (one of which is used for a laundry room) and a 4pc bathroom. The full, finished basement offers an additional bedroom, 4pc bathroom with tile surround, and a huge family room complete with a wood burning fireplace. There’s also an a big storage room and utility room where you’ll find the NEW water treatment equipment. This house also features natural gas/forced air furnace AND central air conditioning (replaced in 2017). Outside you’ll find a 20’x30’ shop, small barn, heated watering bowl, and hydrant. It’s the perfect set up if you’re wanting animals! With the close proximity to town, you’re living the best of both worlds; peaceful country living AND convenience! Call today to view! (id:60626)
Royal LePage Martin Liberty (Sask) Realty
60wa Gooseneck Lake
Whitestone, Ontario
Discover the perfect getaway on Gooseneck Lake, a serene, off-grid retreat offering over 2 acres of privacy and 240 feet of pristine shoreline. This boat access property is fully equipped with solar power and a generator ensuring a comfortable and eco-friendly experience. At the heart of the property is a charming 16x12 cabin featuring a cozy woodstove to keep you warm on crisp spring and fall evenings. Enjoy outdoor living with a covered deck and a spacious gazebo on a decking platform, perfect for entertaining or simply soaking in the natural beauty. The cabin boasts a metal roof, updated windows and meticulous upkeep. Additional features include a 12x8 storage shed plus an extra shed for all your water toys and gear, scenic lighted pathways leading to the deck and dock area and a fire pit with a seating area ideal for stargazing and catching a glimpse of the Milky Way. Nestled in Haywards Bay, this private and unspoiled waterfront retreat is surrounded by nature. Gooseneck Lake is renowned for its exceptional fishing (pickerel, pike, bass) and features an impressive 30% Crown land with nearly 23 km of scenic shoreline. Access is convenient with a shared deeded ROW private parking area (for two vehicles) and a small boat launch while a public boat launch with parking is just a 5-minute ride away for larger boats. A rare opportunity to own a slice of paradise- swimming, boating, fishing and total relaxation just 2.5 hours from the GTA! (id:60626)
Royal LePage Team Advantage Realty
1106 Main Street
Moosomin, Saskatchewan
Welcome to this charming 4 level split situated on the most beautiful lot! This yard has even won an award! The curb appeal is like none other when you're driving down the winding driveway; the unique exterior that's so eye-catching, the attached double car garage, the front deck, the mature trees, the overall attention to detail is like nothing you've ever seen before. The eat-in kitchen has been nicely updated and boasts stunning white cabinetry, large island, lots of cubpoard/counter space, and access out onto the tiered composite deck where you can sit and enjoy the park-like features of the yard. The main level also provides you with a large living room. Up a few stairs to the second level you'll find a 4pc bathroom and 3 spacious bedrooms, one of which is the primary with a 2pc ensuite and large closet! The basement provides you with a huge family room, complete with a wood burning fireplace accented with stone, an additional 2pc bathroom, and large rec room which has been roughed in for a wet-bar and has built-in space for a mini fridge. It doesn't end there!! Down a couple more steps is the large storage room/utility/laundry room which has the space to be converted into another room of your choice. UPDATES INCLUDE:boiler, flooring, some windows, kitchen, shingles. BONUSES INCLUDE: central air. This amazing property is sure to impress! (id:60626)
Royal LePage Martin Liberty (Sask) Realty
A & B 450 Main Street
O'leary, Prince Edward Island
Here is a side by side duplex with each side having 3 bedrooms, large eat in kitchen, living room and bath. This duplex is in town where you can walk to shopping, school, rink, medical clinic and all the amenities. There is a covered veranda across the front of the home for relaxing. Each side has 4 applicances included. Some of the recent upgrades done is, all new vinyl insert windows, exterior steel doors, driveway paved and parking area extended. Home is heated with heat pumps that also provide air conditioning. Live in one and rent the other or whatever suits your needs! (id:60626)
Century 21 Northumberland Realty
Sl 5 Lakewood Lane
Port Alberni, British Columbia
Welcome to Sproat Lake’s newest neighbourhood, Stirling Terrace on Lakewood Lane where visions of your dream home can become your reality. This 7-lot brand new subdivision is beautifully treed and offers a range of building elevations to align with your design plans. Every lot is fully serviced with its own drilled well that provides a plentiful water supply, readily available hydro and rough-in access to a common septic system. While only 10 minutes to town and its amenities, embrace a lifestyle surrounded by pristine natural beauty and multiple outdoor trails at your doorstep and enjoy kayaking, paddle boarding, fishing, boating and swimming in the warm, crystal clear waters of Sproat Lake - voted “BC’s Best Lake”. (id:60626)
RE/MAX Professionals - Dave Koszegi Group
Sl 6 Lakewood Lane
Port Alberni, British Columbia
Welcome to Sproat Lake’s newest neighbourhood, Stirling Terrace on Lakewood Lane where visions of your dream home can become your reality. This 7-lot brand new subdivision is beautifully treed and offers a range of building elevations to align with your design plans. Every lot is fully serviced with its own drilled well that provides a plentiful water supply, readily available hydro and rough-in access to a common septic system. While only 10 minutes to town and its amenities, embrace a lifestyle surrounded by pristine natural beauty and multiple outdoor trails at your doorstep and enjoy kayaking, paddle boarding, fishing, boating and swimming in the warm, crystal clear waters of Sproat Lake - voted “BC’s Best Lake”. (id:60626)
RE/MAX Professionals - Dave Koszegi Group
F114 - 275 Larch Street S
Waterloo, Ontario
Location! Location!! Location!!! **FULLY FURNISHED** Immerse Yourself In Modern Living With Excellent Opportunity For Parents Of Students, Investors or Young professionals In The Heart Of Waterloo. Lots Of Grocery And Fast Food! Why Rent When You Can Invest! Compare Price And Maintenance Fees! This Approx 500 Sq.Ft. Unit Has A Functional Layout With En-suite Laundry, Large Bedroom With Extra Wide Closet, Large Living Area, Open Style Kitchen With Stainless Steel Appliances, Dishwasher And Granite Counters. Quality Flooring Throughout. Enjoy Many Amenities At Building "F" Like Rooftop Terrace & Bike Storage. **EXTRAS** S/S appliances, Washer & Dryer all the existing furniture- One sofa, One beds, Mattress, Dining table, 2 Chairs, TV, Stand, two side tables and all ELF Existing Furniture Can Stay For Easy Move-In & Investment! (id:60626)
Right At Home Realty
Lot 13 164 North Wrights Lake Road
Doucetteville, Nova Scotia
Enjoy peace and privacy with 190 ft of lakefront on a quiet, scenic lake. This well built, four-season, 1100 sq ft cottage offers a bright and spacious living area, and an open concept dining space perfect for entertaining and family gatherings. Includes two comfortable bedrooms and a four piece bath. The property also includes a 12x16' bunkie-ideal for guests, an office, or extra storage space. The lake is clear and perfect for swimming, water activities or for fishing enthusiasts. The large wrap-around deck was redone just 2 yrs ago and offers a clear view of the lake. The roof shingles are 5yrs old, and the wood stove is WETT certified. Includes fibre op, cell service, and insulation for year-round comfort. Selling partially furnished and ready to go. This retreat is just 10 minutes to local amenities in the town of Weymouth and only 25 minutes to Digby. (id:60626)
Engel & Volkers (Yarmouth)
240 Sasquatch Trail Lot# Lot 9
Osoyoos, British Columbia
Your Private Paradise Awaits on the Sasquatch Trail Discover the perfect building site with easy access off the popular Sasquatch Trail. Nestled among mature trees, this private and peaceful property offers a serene retreat surrounded by stunning natural beauty. Located just 15 minutes (24 kilometers) from the amenities and sandy shores of Osoyoos Lake, this exceptional parcel combines convenience with tranquility. BONUS FEATURES include, paved driveway in place, High-producing well and power available near the building site. Whether you're into hiking, biking, or simply enjoying quiet walks in nature, this property offers it all. Come and see for yourself — your very own piece of paradise is waiting. (id:60626)
RE/MAX Realty Solutions
296 Victoria Street N
Kitchener, Ontario
Step into a rare opportunity to own a landmark Irish pub . More than 1200 square feet inside and larger patio out, this cherished place draws both locals and visitors to its unique and inviting setting. Renowned for hospitality and an attractive environment boasts a solid revenue split between food (40%) and beverages (60%), presenting a robust and balanced business model. Through skillful expansions and renovations, the establishment now features over 120 seats, including a patio great for parties and gatherings.This iconic pub and restaurant offers not just a business opportunity, but a chance to become a part of the community's enduring legacy and ready for a new owner to take it to new heights. All equipment and chattels are included in the purchase price.Lots of parking spots are available. New lease is available. Please note the business for sale only Please do not go direct. (id:60626)
Royal LePage Wolle Realty
1 - 15 Cheltenham Road
Barrie, Ontario
This well-maintained unit is a great option for first-time buyers or young professionals looking for a comfortable and functional space in a convenient location. The entryway features a large mirrored closet that offers excellent additional storage and keeps the space tidy from the moment you walk in. The kitchen is equipped with stainless-steel appliances and a tiled backsplash, giving it a clean and modern feel. From the open-concept living area, a sliding glass door leads outside, perfect for enjoying some fresh air or relaxing after a long day. The bathroom includes a combined shower and bathtub, ideal for both quick routines and more relaxing evenings. The unit has been gently lived in, with recent updates including fresh paint and re-caulked finishes in the bathroom, showing clear pride of ownership throughout. This unit includes one dedicated parking space, providing added convenience for residents. The monthly condo fee of $650 covers water, parking, common area maintenance, snow removal, garbage removal, and landscaping, ensuring a low-maintenance lifestyle. Situated in a sought-after part of Barrie, the location offers quick access to Highway 400, making commuting easy. Georgian College is nearby, along with Royal Victoria Regional Health Centre, shopping centres, restaurants, parks, and public transit. Whether you're heading to work, school, or simply exploring the city, everything you need is close at hand. (id:60626)
Exp Realty
15 Cheltenham Road Unit# 1
Barrie, Ontario
This well-maintained unit is a great option for first-time buyers or young professionals looking for a comfortable and functional space in a convenient location. The entryway features a large mirrored closet that offers excellent additional storage and keeps the space tidy from the moment you walk in. The kitchen is equipped with stainless-steel appliances and a tiled backsplash, giving it a clean and modern feel. From the open-concept living area, a sliding glass door leads outside, perfect for enjoying some fresh air or relaxing after a long day. The bathroom includes a combined shower and bathtub, ideal for both quick routines and more relaxing evenings. The unit has been gently lived in, with recent updates including fresh paint and re-caulked finishes in the bathroom, showing clear pride of ownership throughout. This unit includes one dedicated parking space, providing added convenience for residents. The monthly condo fee of $650 covers water, parking, common area maintenance, snow removal, garbage removal, and landscaping, ensuring a low-maintenance lifestyle. Situated in a sought-after part of Barrie, the location offers quick access to Highway 400, making commuting easy. Georgian College is nearby, along with Royal Victoria Regional Health Centre, shopping centres, restaurants, parks, and public transit. Whether you're heading to work, school, or simply exploring the city, everything you need is close at hand. (id:60626)
Exp Realty Brokerage
2003, 310 12 Avenue Sw
Calgary, Alberta
Priced to sell! Experience elevated city living in this beautifully appointed 1-bedroom, 1-bathroom condo perched on the 20th floor of Park Point—ideally located in the heart of Calgary’s vibrant Beltline district. Enjoy breathtaking panoramic views of downtown, including the iconic Calgary Tower, all from the comfort of your private balcony. Step into a sleek, modern galley-style kitchen designed to impress, featuring a gas cooktop, full slab granite countertops and backsplash, and built-in oven, microwave, and fridge. Floor-to-ceiling windows flood the open-concept living space with natural light, while wide plank laminate flooring and 9-foot ceilings add a touch of refined elegance. The spacious bedroom offers privacy and functionality with dual closets, while the stylish bathroom includes a marble countertop vanity, walk-in glass shower, and clever hidden storage behind mirrored panels. A versatile flex room offers added functionality—perfect for a home office, creative studio, or additional in-suite storage. Additional highlights include in-suite laundry, an assigned storage locker, and a titled underground parking stall conveniently located just steps away. Park Point offers resort-style amenities including a fully-equipped gym, yoga room, sauna, steam room, lounge, BBQ terrace, zen garden, concierge service, 24/7 security, and a car/pet wash bay. You’re just steps from Central Memorial Park, top dining and shopping spots, transit, and the downtown +15 network. This is the ultimate downtown lifestyle. Don’t miss your chance to call this beautifully designed, move-in-ready condo home. Book your private tour today! (id:60626)
Skyrock
8805 Adventure Bay Road
Vernon, British Columbia
Build your dream home on this choice lot just a stone's throw from Okanagan Lake... *bonus includes walk-to-the-lake access!* On this south-facing property, you'll get your fill of panoramic lake views and a quiet tranquil country setting, without giving up the convenience of being close to schools and shopping, just 10 minutes away. Get ready to take full advantage of the short 5 minute walk to lake access and 2 minute drive to a boat launch, not to mention the excellent hiking and biking right from your doorstep! Bring your own builder, this lot is ready to go. Check out the possibilities for this great Okanagan property today! (id:60626)
Royal LePage Downtown Realty
24 Old Sled Path Road
Goulds Big Pond, Newfoundland & Labrador
Escape to your serene retreat with this delightful 2-bedroom cabin, with sperate 1-bedroom guest quarters, nestled on a picturesque 1-acre lot. As you step inside, you'll be greeted by a bright living room that seamlessly flows into the eat-in kitchen, creating a warm and inviting space for gatherings. The cabin features juniper wood ceilings that add a rustic charm, along with a full bathroom for your convenience. This property is equipped with modern amenities, including a full water filtration system, 200 amp service, and an artesian well, ensuring comfort and functionality. Enjoy the beauty of nature with pond frontage and a beautifully landscaped trail leading to the pond, perfect for peaceful strolls or enjoying the scenery. The property also includes a 12x16 storage/utility garage and 12x24 guest living quarters, complete with a cozy living room, half bath, and private bedroom—ideal for hosting friends and family. Step outside to discover a large patio with an overhang off the main cabin, perfect for outdoor dining and relaxation. A continuation of the deck connects the main cabin to the garage and guest quarters, creating a seamless flow for entertaining. Don't miss the opportunity to own this charming cabin that combines comfort, nature, and functionality. (id:60626)
Royal LePage Vision Realty
297 Lachine Avenue
Princeton, British Columbia
A cozy and well-kept home on a quiet street in Princeton. Just a short walk to town, this property offers simple, comfortable living with a fenced yard. A great option for first-time buyers, retirees, or anyone looking for an affordable place to call home. (id:60626)
The Agency Kelowna
275 Small Young Duck
Alban, Ontario
Located on the Dry Pine Bay area of the French River. Just over 1/2 acre lot with 109' of sand and Cambrian Shield shoreline. one bedroom seasonal cabin with hydro and a propane fireplace for those cool nights. Dry Pine Bay is a highly sought after area with miles of boating, canoeing, great fishing and scenic Crown Land to explore. With a little TLC, this could be the spoit you've always dreamed of to get away from the city. (id:60626)
RE/MAX Crown Realty (1989) Inc.
#2107 10226 104 St Nw
Edmonton, Alberta
Spacious 2-bedroom, 2-bathroom condo in Fox One, just one block from Rogers Place! This modern unit features an open-concept layout with a bright living room, dining area, and a stylish kitchen with a large, functional island. The foyer is flanked by a 4-piece main bathroom and a convenient laundry room. The primary bedroom boasts a walk-in closet and a 4-piece ensuite, while the second bedroom is located just off the dining area. Enjoy plenty of natural light and breathtaking downtown views from your private 21st-floor balcony. This unit also includes a heated parking stall and heated visitor parking. With a dog park across the street and an array of restaurants and shops within walking distance, this is urban living at its finest! (id:60626)
RE/MAX Edge Realty
3 Macneil Crescent
Stephenville, Newfoundland & Labrador
Are you looking for a great family home in a quiet neighbourhood? This three bedroom, 2 bathroom home has lots to offer your family. As you enter the side door you come into a porch which leads into the large Family room with Patio doors leading out into the backyard. On this level is a full bathroom, laundry room and an office, which can be used as a fourth bedroom if needed. You go up the stairs from the family room into the Eat-in kitchen which has been beautifully renovated a few years ago. On that level is a formal dining room, the good sized living room with a wood burning fireplace and the front foyer with coat closet. A few more steps up takes you to the three bedrooms and a recently renovated bathroom with a soaker tub and double vanity. A few steps down from the family room is the basement which has a rec room, utility room, walk in pantry and a storage room. You can change things to suit your own personal needs if you want because it is only partially finished. There is a 10 x 12’ storage shed in the back yard but there is room to build a garage if needed. Just outside the patio doors is a concrete patio and around the side of the house is large wooden deck with a privacy fence around it, great for socializing with friends in the summer. There is plenty of room for kids toys, a veggie garden, a fire pit etc. Do not delay your viewing on this one, because it could be just what your family needs. (id:60626)
Century 21 Seller's Choice Inc.
9720 9 Street
Dawson Creek, British Columbia
OPEN HOUSE - Saturday July 26th 1 PM - 3PM Welcome yourself home to this immaculately maintained and spacious one-level property located in an established neighborhood and listed at $339,000. This 1,450 sq ft property offers 3 bedrooms and 1.5 bathrooms, with a custom kitchen featuring quartz countertops and an oversized fridge/freezer combo. The massive living room is highlighted by vaulted ceilings and a WETT-inspected wood stove. Outside, enjoy a private backyard with a patio area, greenhouse/garden space, RV parking, and convenient alley access. A detached single garage adds extra storage and functionality. Updates include added insulation in the attic (R50), furnace (2020), hot water tank (2020). This property combines comfort, style, and practicality all on one level, in a quiet & well-established area. Call today to view. (id:60626)
Royal LePage Aspire - Dc
14 Garden Road
Ashfield-Colborne-Wawanosh, Ontario
Desirable, carefree, low maintenance Royal Home is now available, consisting of 1122 sq. ft, of living space! This well-maintained 2-bedroom, 2-bathroom home features a fantastic floor plan, including the large kitchen with ample cabinetry with dining area and room for your sideboard. Footsteps off the kitchen and dining area you will find a separate laundry room for added convenience. The spacious primary suite with a 3-piece ensuite, walk-in closet, and room for a king-sized bed and your bedroom furnishings.. Enjoy your morning coffee in the bright 3-season sunroom at the front of the home. Outside, you"ll find a paved driveway, an oversized garage with electricity, beautiful perennial gardens, and views of a peaceful creek with mature trees. Located in a family friendly land lease community, offering a clubhouse and in-ground pool. Just minutes to the Town of Goderich, sandy beaches, golf courses, and unforgettable Lake Huron sunsets! (id:60626)
Royal LePage Heartland Realty
43 Parlee Drive
Moncton, New Brunswick
OPEN HOUSE on Thursday July 24th from 4pm to 7pm! QUICK CLOSING! LOCATION! LOCATION! LOCATION! Enjoy the low maintenance CONDO lifestyle in this SPACIOUS townhouse condo with its single ATTACHED GARAGE! Welcome TO 43 Parlee Dr in Moncton's OLD WEST END. It is only a short 3 minute walk to JONES LAKE and a 17 minute walk to CENTENNIAL PARK. In fact, Moncton's downtown AVENIR CENTER is just a 24 minute walk away as well! This 2 bedroom + office/den home has so much to offer! There is GROUND LEVEL entry through the garage. This level consists of an office, laundry area, large storage room, and a utility room. The main level offers a 2pc bath, kitchen, a dining room with patio doors to a back deck, and a very spacious living room with patio doors to a front deck with views of the green space across the road. Upstairs you will find the huge primary bedroom with double closets and access to the adjacent 4pc bathroom and a second bedroom currently being used as a den. This home also offers a DUCTED HEAT PUMP for heat and air conditioning. CONDO FEES take care of: property management fee, exterior maintenance & repair, snow removal of driveway & shovelling of front steps, lawn care & gardens, reserve fund, insurance of the exterior of the condo, and banking. Condo owners are responsible to pay the water & sewer fees, property taxes, insurance of the interior & contents of the property, and heat & lights. Call your REALTOR® today and MAKE AN OFFER! (id:60626)
RE/MAX Quality Real Estate Inc.
2188 Nicola Avenue
Merritt, British Columbia
Looking to get into the real estate market? This is the perfect, affordable opportunity to open that door. Full of character, this older property is ready for a new owner to bring their vision and updates to make it truly their own. Situated on a 0.13-acre lot, it includes a detached shop and a fully fenced yard great for kids and pets. This charming and cozy home is ideal for first-time buyers or those looking to downsize. Quick possession is available. Contact the listing agent today to schedule your showing or for more information. (id:60626)
Royal LePage Merritt R.e. Serv
10 Ellen Street E Unit# 808
Kitchener, Ontario
Bright and spacious 1-bedroom unit in a quiet, well-maintained building. Enjoy an open-concept living and dining area, a large bedroom with a full walk-in closet, and the convenience of in-suite laundry with a full sized washer and dryer. The kitchen features ample light and includes a fridge, stove, and dishwasher. Additional perks include a water softener, water heater, and one owned underground parking space. Located within walking distance to Centre in the Square, the public library, parks, shopping, and more—with quick access to transit, the expressway, and VIA Rail Station. A great opportunity to own a charming, move-in-ready home in a prime location! Stove with Convection Oven 2018, Water Filtration 2016. (id:60626)
Red And White Realty Inc.
3533 Carrington Road Unit# 106
Westbank, British Columbia
Welcome to Golf Course Living at Aria! Step into this inviting 1-bedroom + den ground-floor unit in the sought-after Aria building—perfectly positioned for those who appreciate privacy, lifestyle, and convenience. Backing directly onto the golf course, this home offers a generous west-facing patio, ideal for enjoying stunning sunsets and peaceful views in a quiet, natural setting. Designed for relaxed, low-maintenance living, this home features an open layout and a versatile den—perfect for a home office, guest space, or extra storage. Ground-level access for easy living with one secure underground parking stall and updated furnace. With the golf course in your backyard, you can also walk to shops, dining, and amenities just across the street. Whether you're downsizing, investing, or looking for a lifestyle upgrade, this condo delivers. Aria is a desirable, well-maintained community where golf, nature, and everyday conveniences meet. Golf course living at its finest—book your private tour today! Measurements taken from iGuide. Second bedroom does not have a window. (id:60626)
Coldwell Banker Horizon Realty
Sl 7 Lakewood Lane
Port Alberni, British Columbia
Welcome to Sproat Lake’s newest neighbourhood, Stirling Terrace on Lakewood Lane where visions of your dream home can become your reality. This 7-lot brand new subdivision is beautifully treed and offers a range of building elevations to align with your design plans. Every lot is fully serviced with its own drilled well that provides a plentiful water supply, readily available hydro and rough-in access to a common septic system. While only 10 minutes to town and its amenities, embrace a lifestyle surrounded by pristine natural beauty and multiple outdoor trails at your doorstep and enjoy kayaking, paddle boarding, fishing, boating and swimming in the warm, crystal clear waters of Sproat Lake - voted “BC’s Best Lake”. (id:60626)
RE/MAX Professionals - Dave Koszegi Group
8803 Adventure Bay Road
Vernon, British Columbia
Build your dream home on this choice lot just a stone's throw from Okanagan Lake... *bonus includes walk-to-the-lake access!* On this south-facing property, you'll get your fill of panoramic lake views and a quiet tranquil country setting, without giving up the convenience of being close to schools and shopping, just 10 minutes away. Get ready to take full advantage of the short 5 minute walk to lake access and 2 minute drive to a boat launch, not to mention the excellent hiking and biking right from your doorstep! Bring your own builder, this lot is ready to go. Check out the possibilities for this great Okanagan property today! (id:60626)
Royal LePage Downtown Realty
216 456 Pandora Ave
Victoria, British Columbia
Welcome to the Janion, originally a railroad hotel built back in 1891, now reimagined by Reliance Properties & Merrick Architecture becoming a new landmark in Victoria's Upper Harbour District. You'll love the location, flanked by China Town, Market Square and Bastian Square with great shopping and restaurants in the LoJo area. This studio unit offers in suite laundry, highly functional sofa/Murphy bed, 12' ceilings, built in storage, a well thought out floorplan that packs a lot of punch for its size. Enjoy working harbour ocean views via 2 excellent sized windows. This unit is one of the newer units in the building back when Reliance added on to the original structure. Separate storage locker. Shared amenities include kayak and bike storage, roof top BBQ area to entertain and take in the amazing views of the Inner Harbour and party room. Pets are allowed. (id:60626)
RE/MAX Camosun
Lot 43 County Rd 16
Severn, Ontario
Fantastic Opportunity to Build Your Dream Home awaits on this expansive 2.4 acre wooded lot in Severn/Waubaushene Next to Georgian Bay, This generous parcel of land provides the perfect canvas to immediately build a modern family retreat, year round highly accessible cottage or a luxurious getaway. Nestled among lush trees and the tranquil beauty of Georgian Bay, this property offers the perfect blend of peace, privacy, and potential. Picture designing your perfect sanctuary, surrounded by nature's serenity, where every window frames a picturesque view. With a boat launch just minutes away, you can effortlessly explore the stunning waterways and landscape of Georgian Bay, making every weekend a new adventure. Local Ski Hills Mt St Louis/Moonstone are just a short drive away for the winter months along with multiple OFSC Sled Trails. This isn't just a piece of land; it's your opportunity to build the life you've always dreamed of in a breathtaking natural setting. Conveniently located close to all essential amenities, providing easy access to shopping opportunities, schools, and recreational facilities, Hwy 400, ample public water access with multiple marinas and a beach nearby, launch ramp, and waterfront park. Don't miss out on this unique listing in the picturesque Georgian Bay Township! (id:60626)
Keller Williams Co-Elevation Realty
907 Birch Street
Lac Des Iles, Saskatchewan
Rare and Gorgeous Lake Property has it all on TWO lots, 907 and 908. Summer 2025 is one you could enjoy at this pristine double lot oasis! The extras and upgrades are too many to mention. This property needs to be seen! The 2 bedroom 546sqft Park Model has a full kitchen with great storage. The living room with its comfortable sectional doubles as a pull out bed. A full bath, primary bedroom with storage as well, a bunk room for guests. The home is affixed to a 3.5" concrete slab with piles. A bathhouse (8'x18') with a full size tub, kitchenette and storage cabinetry with a full size fridge. The Park Model has a well thought out complete outdoor kitchen on the 2 tier deck, an enclosed screened gazebo. Both lots are fully serviced with RO water, Septic tanks, and electricity. There are TWO additional RV hookups.. making this the perfect place to invite friends and family to enjoy Lac Des Isles with you! The sellers have outdone themselves with landscaping...with rock beds, a dry river, firepit area with stunning decor suiting the lake theme throughout the property. Lauman's Landing on Lac Des Isle gives you access to the lake, Waterhen River, Northern Meadows Golf Course. From ice fishing, snowmobiling in winter to water sports and some of the finest fishing for walleye and jackfish. This subdivision has a playground, fish cleaning shack, and boat launch. Make 2025 the year you spend nights by the fire after a long day of fishing on this beautiful lake. (id:60626)
Exp Realty (Lloyd)
5232 42 Street
Innisfail, Alberta
Welcome to 5232 42 Street in Innisfail—this charming 5-bedroom, 2.5-bathroom home is perfect for first-time buyers or families looking for space, comfort, and room to grow! With 1,016 sq. ft. of living space and a double detached garage, this home offers everything you need to get started and more.Step inside and be greeted by a bright, inviting living room, perfect for cozy nights with the family or entertaining friends. The kitchen is designed with functionality in mind, offering plenty of counter space and storage, so meal prep is a breeze. The primary bedroom features a private 2-piece ensuite, making it the perfect retreat after a long day. The home offers plenty of room for the whole family. Outdoors, the large, fenced yard offers endless possibilities—whether you’re hosting BBQs, setting up a garden, or creating the ultimate play space for your kids! Plus, with a double detached garage, you’ll have plenty of room for your vehicles, tools, and extra storage.With parks, schools, and amenities just around the corner, you’ll enjoy unbeatable convenience. This is the perfect place to start your next chapter—whether you're a first-time buyer or a growing family looking for a space to call your own. (id:60626)
RE/MAX Real Estate Central Alberta
609 Sweetwater Road
Rolla, British Columbia
RANCH STYLE HOME-HEATED SHOP -OVERSIZED YARD- Looking for the perfect blend of comfort with an open flowing floor plan, space and functionality, this 3 bedroom, 2 bath home in Rolla, B,C offers over 1500 sq for beautifully finished living space . There living room is bright with vaulted ceilings and Large windows, and the kitchen is wonderful for entertaining with an island and open to the large dining area . The primary bedroom boasts a very expansive walk in closet, and the ensuite offers not only a jetted soaker tub but also a separate stand up shower. The 2 extra bedrooms are situated at the far end of the home and both very a very generous size. For those cooler evenings when you would like to grill out there is a screened and covered deck surround that extends the length of the home and across the back ,also a great place for summer plants and flowers The shop is 24x36 with a 10 foot door and auto opener with in floor heat and lots of storage . There is ample parking with room for RVs and extra vehicle’s. Nestled on a huge lot , close to the General Store, Church and Recreation, this property offers the perfect balance of peaceful living and convenience . Call soon to view (id:60626)
Royal LePage Aspire - Dc
100 Cougar Court
Osoyoos, British Columbia
Looking to build? Perfect opportunity to buy a lot almost ready to build on. Wonderful location just 10 min. to Osoyoos. Fantastic mountain view with plenty of room. Several options for different styles of homes with a large building site as well as room for a shop or accessory building. Well is drilled, lined and ready for a pump. Power is on lot and strung underground to well. Power shed is wired for washer/dryer/freezer. Call your realtor to view. (id:60626)
Century 21 Premier Properties Ltd.
830 Westview Way Lot# 9
West Kelowna, British Columbia
PRICED TO SELL! Dream of panoramic Okanagan Lake, city and mountain views from your custom-built home in Keefe Creek’s premier community. This 9,147 sqft lot offers all services at the lot line. Enjoy easy access to downtown Kelowna (just 5 minutes away), top schools, parks, golf and shopping. Secure one of the last remaining lots and start building the lifestyle you’ve always wanted! (id:60626)
Keller Williams Ocean Realty
21 Metaldog Place
Rural Clearwater County, Alberta
21 METALDOG PLACE 5.49 ACRES - Metaldog Industrial Subdivision is located minutes northeast of Rocky Mountain House on Airport Road, situated on a ban-free road, and located within a mile of Alberta's High Load Corridor. Zoned LIGHT INDUSTRIAL DISTRICT “LI” Metaldog Industrial Subdivision is 1 of the newest industrial subdivisions within Clearwater County (has been used for a pipe laydown yard for the past couple of years). All bare lots are serviced with 3 PHASE power and natural gas to property lines, and all roads within the subdivision are paved, (Note: private well & sewer systems will need to be installed at the purchaser's expense to suit individual requirements). Firepond is located within the subdivision. Prime location to establish, and grow your business. Immediate possession is available. The general purpose of this district is to accommodate and regulate small to medium-scale industrial operations, note a security suite as part of the main building is permitted as a discretionary use (this allows for an owner/operator or staff to live onsite for security purposes, and is at the discretion of the development officer). No development timeframes. Make your mark in CENTRAL ALBERTA! Multiple lots available for sale, parcel sizes between 3.83 acres - 8.72 acres (GST is applicable) (id:60626)
RE/MAX Real Estate Central Alberta
403-405 Wallace Street
Wallaceburg, Ontario
Great investment property , offering a legal duplex with many upgrades including kitchens, bathrooms paint, flooring and some electrical finished approx two years ago. Main floor unit offers foyer and enclosed porch area, laundry, kitchen, bath and 2 bedrooms and rents for $1486 per month,and the upper unit with two bedrooms, bath,and living room and laundry rents for $1350 per month. All mechanics are owned and a newer recycled asphalt driveway completed a few months ago. This updated duplex has a great location with a water view. (id:60626)
One Percent Realty Ltd
18 Moffatt Lane
Sackville, New Brunswick
FOUR BEDROOMS/HALF ACRE LOT/STUNNING CUSTOM KITCHEN! Through the front door is a spacious bright foyer. You'll notice the lovely hardwood flooring that runs throughout this home. The foyer leads into a large living room with pellet fireplace insert. At the back is the showstopper custom kitchen with granite countertops, large center island, and beautiful cabinetry. This opened onto the dining room with views of the yard. There is a convenient mudroom with laundry and storage that leads to the side door. Also on the main floor is a half bathroom. The second level has four generous bedrooms and a full 4pc bathroom. The half acre lot is fully surrounded by mature trees, making a park-like setting. A perfect place for kids, gardening, and relaxing. Just a few minutes walk to Mount Allison University, downtown Sackville, and a short 15 minute drive to Amherst or 25 minutes to Dieppe/Moncton. (id:60626)
RE/MAX Sackville Realty Ltd.
5209, 522 Cranford Drive Se
Calgary, Alberta
Welcome to Cranston Ridge, a place you will love to call home. This 2 bedroom & 2 bathroom property is ready for immediate possession by its next proud owner. Your new home features a floorplan that is ideal for both living & entertaining. After stepping inside you will notice the kitchen has a timeless feel thanks to the stately cabinets and granite countertops blended together by the interlaced subway tile backsplash. Note the updated lighting, along with the large single sink, an upgrade which was a well thought of at time of build. You will also appreciate having enough space for your dining table and stools at the kitchen counter. This floorplan offers bedrooms on either side of the living room, making it optimal for maximum privacy between the rooms. Step inside the primary bedroom and enjoy enough space for your bed and furniture, plus a walkthrough closet and a nicely appointed 5 piece ensuite also featuring a dual vanity adorned by a granite countertop, undermount sinks, and additional cabinetry. The spare bedroom is also a good size and is next to the second full bathroom also feature an easy to clean granite countertop with undermount sink. A good sized balcony, In suite storage round out the home, while your vehicle stays warm and secure in the underground titled parking which also includes storage. Located in the highly sought after community of Cranston, close to the South hospital, Seton YMCA, Stoney and Deerfoot trail, along with all the amenities you both love and deserve, the location is fantastic! Book your private viewing with your favorite Realtor and make this attractively priced home yours before someone else does! (id:60626)
Cir Realty
Stonemere Real Estate Solutions
108 3 Street
Warner, Alberta
This beautifully updated two-storey home has been thoughtfully renovated to maintain the original character and charm of the property, offering nearly 2,100 sq ft of comfortable living space on a desirable corner lot in the welcoming community of Warner. Surrounded by mature trees, the property features a covered patio and lower wood deck — ideal for outdoor relaxation and entertaining. The expansive backyard includes two oversized sheds, providing ample storage with the potential to convert one into a garage with convenient street access. The large yard is perfect for gatherings with family and friends. Inside, you’ll find a fully renovated kitchen complete with stainless steel appliances, updated plumbing, stylish vinyl plank flooring, and all-new lighting throughout the home. The spacious dining area opens to a warm and inviting living room, where you can cozy up by the wood-burning fireplace. A generous games room on the main floor offers flexible use — it could easily function as an office with its own entrance or be reimagined as an additional bedroom. Throughout the home, original wood details and thoughtfully preserved finishes add to the home’s timeless appeal. Upstairs, you’ll discover two expansive bedrooms, a brand new, fully renovated 4-piece bathroom, and a second-storey balcony that provides a peaceful spot to unwind. The basement includes a large games room, an additional bedroom, and a half-bath, with plumbing already in place and ready for the addition of a full bathroom if desired. Recent updates include select windows and doors replaced in the past six years, a newer furnace and hot water tank, and a roof that was replaced approximately 10 years ago. Located just a few blocks from the local bakery, and with Warner School (offering early learning through Grade 12) nearby, this property combines small-town living with modern comfort. If you’re looking for a unique and inviting home in a close-knit community, contact your REALTOR® today to arrange a private showing! (id:60626)
Braemore Management
144 Pleasant Street
Stellarton, Nova Scotia
Welcome to this charming property located in Stellarton. This home features a spacious kitchen suitable for cooking and entertaining, alongside a comfortable living room and dining room with beautiful hardwood floors and an abundance of natural light. On the main floor, there is a master bedroom that includes a walk-in closet. The upper level offers two additional bedrooms and a convenient half bathroom. The partially finished basement adds extra living space with a recreation room and a workshop, making it ideal for hobbies or family gatherings. This property reflects pride of ownership with thoughtful renovations that enhance its appeal. The welcoming foyer leads to the front deck, where you can enjoy your morning coffee or relax in the evenings on the verandah. The well-maintained yard offers an inviting outdoor space for various activities. Conveniently located near an elementary school, a community college, and the downtown area, this home is well-suited for everyday living. Consider exploring this property to see all it has to offer (id:60626)
Keller Williams Select Realty (Truro)
1501 Willow Avenue
Saskatchewan Beach, Saskatchewan
Discover this exceptional semi-waterfront property at Saskatchewan Beach, a perfect retreat offering breathtaking views of Last Mountain Lake. No one can build in front of you, & there are also waterfront spots directly across the street available for rent with the village where available! This beautifully renovated home combines luxury, functionality, & scenic beauty, making it an ideal choice for year-round living or a serene getaway. The deck is constructed with beautiful cedar planks, offering a durable & attractive outdoor space, while every room in the home boasts stunning views of Last Mountain Lake, allowing you to enjoy the landscape from the comfort of your own home. In 2020, the property underwent substantial renovations to ensure its durability & modern appeal. The exterior & interior main floors were entirely reframed & re-finished, & new shingles, soffit, fascia, & eaves were installed. There is an approx. 1,000-gallon cistern & a 1,200-gallon septic tank. Inside, an open-concept design with 9' ceilings & white cabinetry enhances the bright & airy feel of the home. There are 2 spacious bedrooms & 2 modern bathrooms, separated evenly between the main floor & the walkout basement level. A cozy electric fireplace in the living room creates a warm & inviting atmosphere. The fully finished basement provides additional living space & easy access to the outdoors. The downstairs bar is fully plumbed, providing the option to install a sink & taps, transforming it into a complete entertainment hub. The property is also pre-wired for a hot tub beneath the deck, offering a ready-to-go setup. Working from home? FlexNetwork offers up to 2.5 GB fibre optic internet!! Whether you're looking for a peaceful lakeside retreat or a home that can accommodate visiting friends & family, this property has it all. Don't miss the opportunity to own this exceptional piece of real estate with panoramic lake views & thoughtful upgrades throughout. Call today! (id:60626)
C&c Realty
14 Mactavesh Crescent
Bluewater, Ontario
These are getting hard to come by. Especially at this price. Corner lot in a quiet, off the beaten path, area of picturesque Bayfield! (id:60626)
Sutton Group - Select Realty
#1903 10238 103 St Nw
Edmonton, Alberta
GORGEOUS CORNER UNIT WITH CITY VIEWS!!! This beauty overlooks Roger's Place in the heart of downtown. A prime location to enjoy nightlife, restaurants and shops. It offers a great layout with 2 bedrooms and 2 bathrooms. Bright & cheery kitchen with generous dining area new stainless steel appliances, floor to ceiling windows, and rich cabinetry. Vinyl plank flooring and in-suite laundry. Lovely and private balcony to enjoy the amazing views and to cheer on the Oilers! UNDERGROUND TITLED PARKING STALL with storage cage. This beautiful condo is close to City Market by Loblaws (for shopping) and Ice District Plaza. Amenities are on the 10th floor featuring an awesome social room, gym, and rooftop deck! Visit REALTOR® website for more information. (id:60626)
RE/MAX Elite



