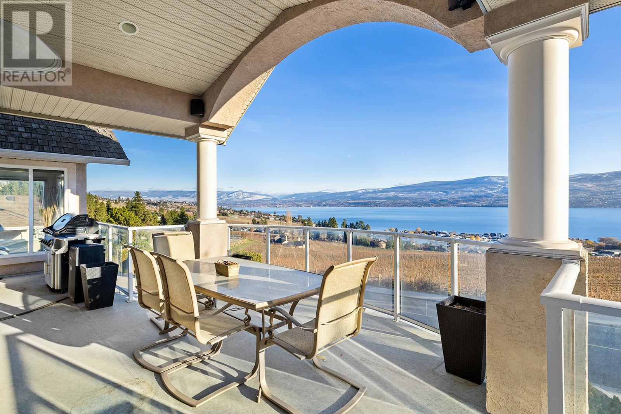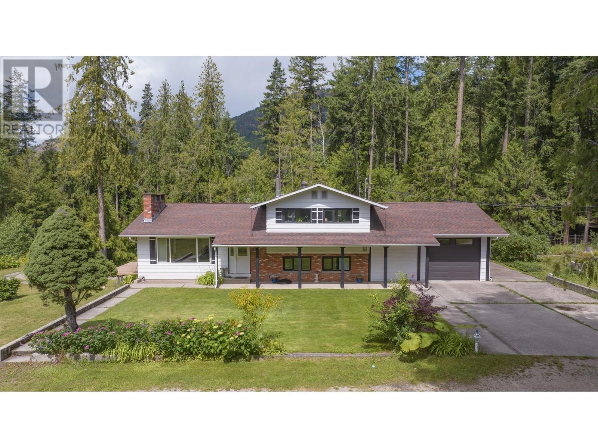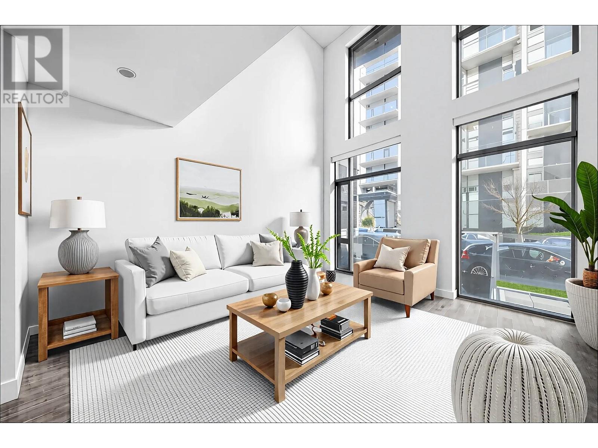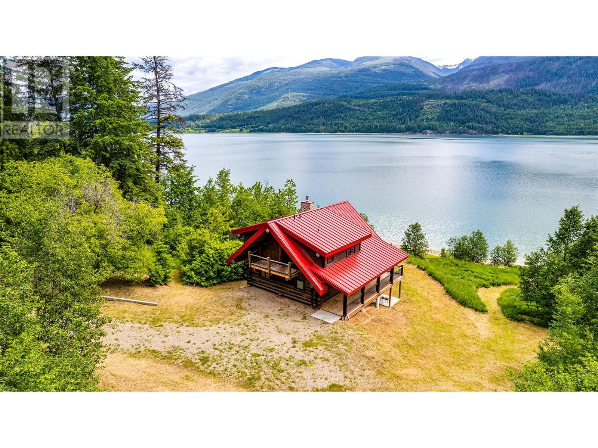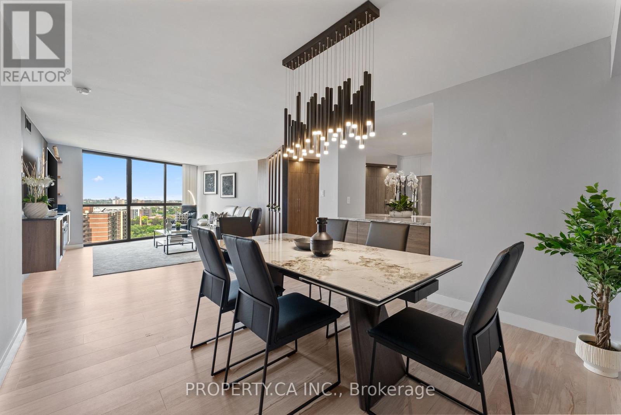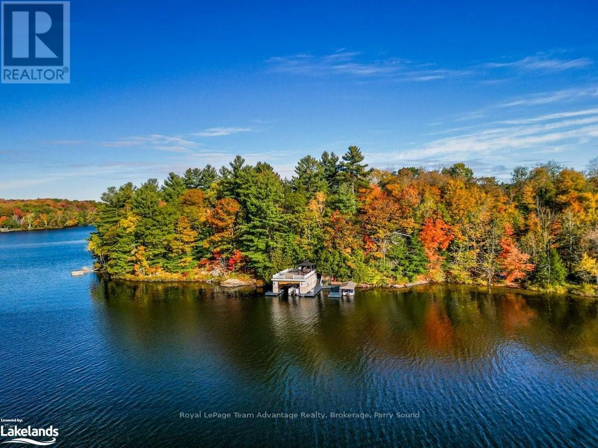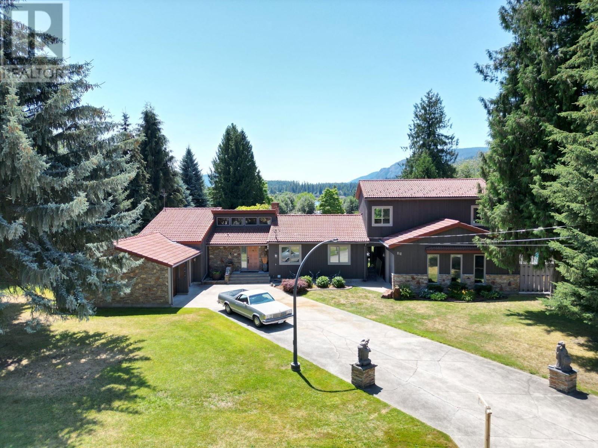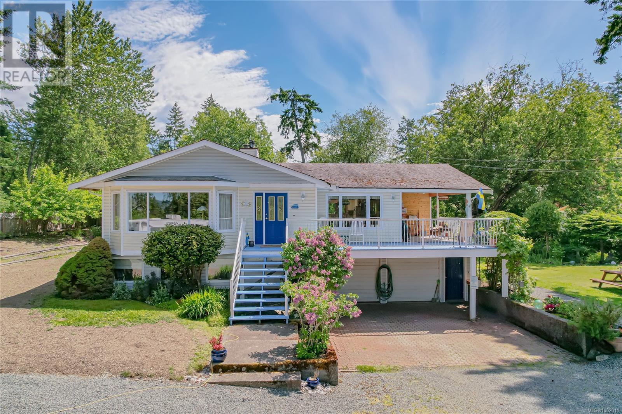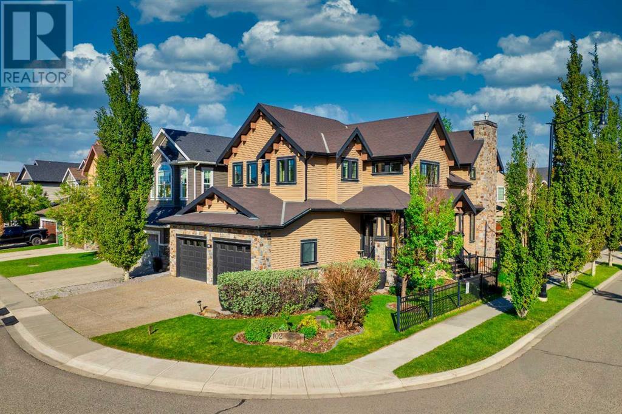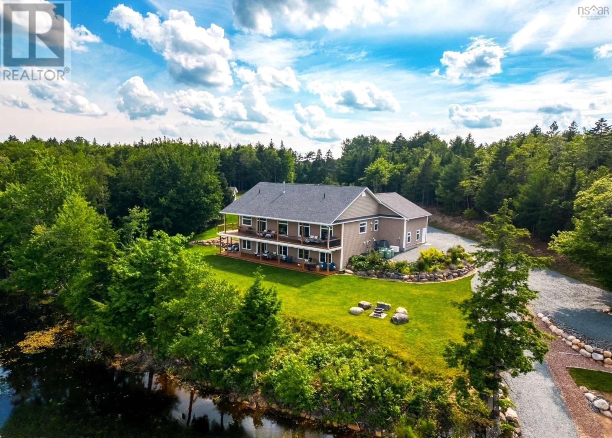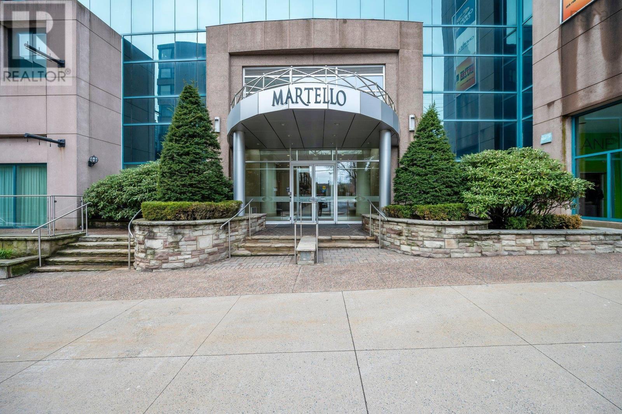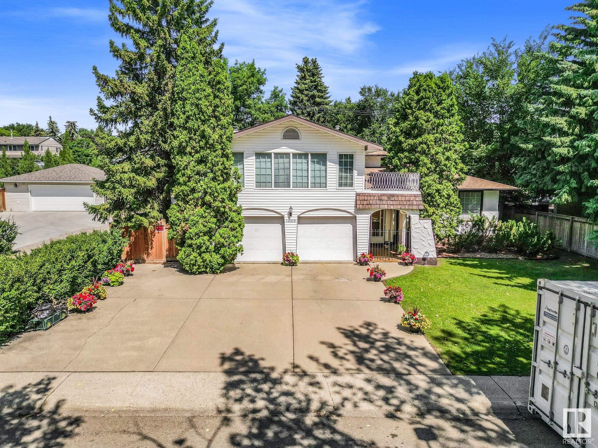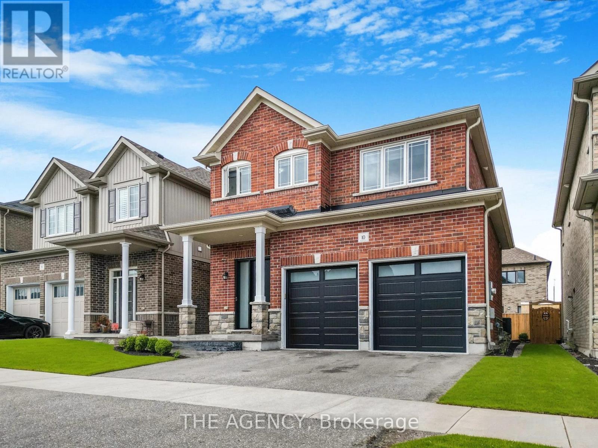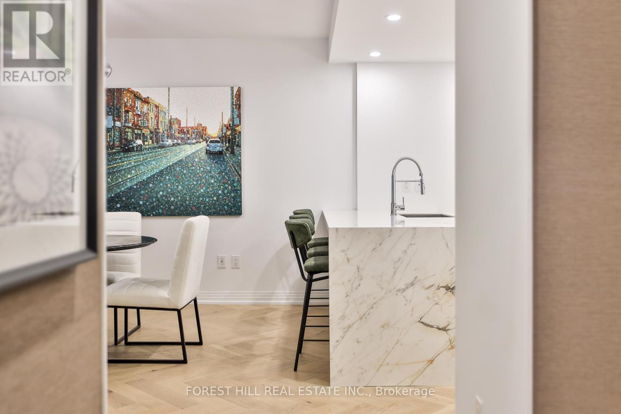1620 Mission Hill Road
West Kelowna, British Columbia
Nestled in the heart of West Kelowna's esteemed wine region, this expansive 4-bedroom residence offers 3,280 sq. ft. of versatile living space with breathtaking views of Okanagan Lake and the neighbouring vineyards. The main floor presents a well designed kitchen, inviting living and family rooms, bathroom and three bedrooms, including a generous primary suite with an ensuite overlooking panoramic lake scenery. Within the lower level you'll find a bedroom, office, workout area, and a sophisticated bathroom complete with a walk-in steam shower and heated floors. With its own separate entrance, this space offers privacy and versatility, ideal for guests or potential rental opportunities. The expansive front deck, complete with a private hot tub, provides an infinity like setting to relax and enjoy the stunning sights. The two car garage and extended driveway provide ample parking, while tiered landscaping enhances privacy and curb appeal. Explore putting roots down in an area that offers urban convenience in wine country. Contact neuhouzz real estate for additional details. Contingent. (id:60626)
Exp Realty
7 - 131 King Street E
Kingston, Ontario
Step into a timeless masterpiece at Unit 7, 131 King Street East. Originally built in 1842, this stunning residence seamlessly blends historic charm with modern conveniences in one of Kingston's most sought-after buildings. Now offering spacious bedrooms and two bathrooms, this unit provides ample space and sophistication, enhanced by soaring 15-foot ceilings in the living room, creating an airy, grand atmosphere that feels both inviting and luxurious. The beautifully designed kitchen and dining area combine style and functionality, making every meal an experience to savor. The second floor has been thoughtfully reimagined, now featuring a master bedroom and a second bedroom, ensuring maximum comfort and practicality. Upstairs, a charming third-floor loft adds versatility, perfect for a home office, creative space, or additional living area. With over 1,800 additional square feet, this residence now offers even more room to enjoy and customize to your lifestyle. Set within an elegantly preserved historic building, the property showcases architectural details that reflect Kingston's rich heritage while offering modern upgrades for todays needs. Large windows fill the space with natural light, refined finishes, and a layout designed for both comfort and entertaining. Residents of this distinguished building enjoy exclusive amenities, adding to the convenience and appeal of condo living. The property also includes dedicated parking, ensuring ease and accessibility in this prime location. With its perfect blend of history, modern features, and architectural beauty, this expanded residence stands as a rare opportunity to own a piece of Kingston's past while enjoying all the luxuries of contemporary living. (id:60626)
Royal LePage Proalliance Realty
40 Rosoman Road
Enderby, British Columbia
Embrace the tranquility of rural life on this beautiful 2.54-acre property located on desirable Rosoman Road. Just minutes from the Shuswap River, this cleared and private acreage offers the perfect blend of peace, space, and outdoor adventure — ideal for nature lovers and families alike. Nestled just off Enderby Mabel Lake Road, and close to the Eby hand launch and Hunter’s Range, this is a dream location for outdoor enthusiasts. Hunter's Range is renowned for world class snowmobiling, hiking and hunting. The spacious and well-maintained split-level home features 5 bedrooms plus a den, 2 full bathrooms, and plenty of room for both family and pets. A large attached garage provides added convenience and storage. Outside, a year-round artesian well and creek enhance the natural beauty of the backyard, while a variety of fruit trees — including cherry, apple, and hazelnut — along with raspberry and blackberry bushes, add to the country charm. A highlight of the property is the massive 34’ x 46’ shop, complete with 12-foot ceilings, 10-foot overhead doors, and a cozy wood stove for year-round comfort. Whether you're working on personal projects or running a home-based business, this versatile space has you covered. Additional features include: Automatic gated driveway with potential for circular access Electric heating system, supplemented by a Traeger pellet furnace This rare acreage offers the best of country living with room to grow, explore, and enjoy. (id:60626)
RE/MAX Vernon
8577 Rivergrass Drive
Vancouver, British Columbia
A unique opportunity to own a concrete LIVE/WORK UNIT with TWO BEDS + DEN in Vancouver's waterfront masterplan community at River District developed by renowned Wesgroup! Enjoy the privacy of your own entrance on a quiet street, with the added convenience of a back door. Efficient layout with premium finishes: A/C for all year comfort, gas range cooktop, wall oven, built-in microwave, fully integrated fridge & dishwasher and elegant quartz countertops with built in dining table, in-floor heating in the primary ensuite, FULL SIZE washer/dryer & spacious pantry! AMENITIES: gym, outdoor garden/play area & outdoor pool. Perfectly located near Save-On-Foods, Shoppers, Earls, waterfront paths, public plazas, shops & cafes. TWO side by side PARKING & STORAGE LOCKER. (id:60626)
Oakwyn Realty Ltd.
682 Lower Inonoaklin Road
Edgewood, British Columbia
The ultimate retreat on Lower Arrow Lake! This spectacular log home positioned on 10.25-acres with approximately 640 feet of waterfront boasts a stately presence, complimented impeccably by the breathtaking landscape that surrounds it. Built in 2021, the custom-built log home was completed by treating the exterior logs for a low maintenance exterior. With an idyllic location adjacent to Gold Spring, it offers an abundant supply of licensed fresh water plus there are apples, cherries & black raspberries on the property. Inside the home, large custom windows showcasing the views and vaulted ceilings drench the space in natural light and accent the beautiful log work throughout. In the living room, a cozy wood stove adds both warmth and ambiance, and doors lead to the wrap-around porch for a seamless indoor/outdoor lifestyle & the open concept kitchen offers copious rustic cabinetry. Three bedrooms are split between the two levels, with one on the main floor and two upstairs. From the second floor, a doorway leads out to a charming balcony on the front of the home. Lastly, below the main floor a partially finished basement contains a large rec room and full bathroom, along with generous storage & laundry hookups. This rural location also provides surprisingly good cellular service. With multiple world-class hot springs located within an hour drive, do not miss your chance to own this incredible 4-season property in one of the most spectacular undiscovered areas of BC! (id:60626)
RE/MAX Vernon Salt Fowler
1701 - 40 Richview Road
Toronto, Ontario
Who says you're downsizing when the condo feels like a house? Welcome to 40 Richview Rd #1701, a nearly 1,700 sq ft corner suite that redefines condo living. Fully gutted and rebuilt in 2021, this 3bd, 3ba home is thoughtfully designed with premium finishes throughout. The split-bedroom layout offers privacy, while two of the bedrooms feature walk-in closets and private ensuites. The primary suite includes his-and-hers closets, a 5-piece bath with double sinks, and an enlarged glass shower. Every room is outfitted with custom built-ins, maximizing storage without sacrificing style. The kitchen is a standout with polished ceramic flooring, quartz counters, and imported Italian mosaic range tiles. An oversized island with integrated storage anchors the space, ideal for cooking or entertaining. The open-concept living and dining rooms are framed by floor-to-ceiling windows and feature a custom built-in media wall with an electric fireplace. Located in a secure, well-managed building with 24-hr concierge, gated entry, and low maintenance fees that include all utilities. Amenities include indoor pool, sauna, tennis courts, library, gym, car wash, and two guest suites. Tucked into a quiet Etobicoke pocket steps to James Gardens, Humber River trails, and the upcoming Eglinton LRT. Easy access to top schools, golf, and highways. Amenities: Exercise room, indoor pool and hot tub, sauna, library, billiards room, two tennis courts, party/meeting room, visitor parking, car wash, and two guest suites. Extras: S/S appliances (Whirlpool fridge and dishwasher, Frigidaire double wall oven, GE cooktop & range), stacked W/D, freshly painted walls and baseboards (2025), hardwood/vinyl flooring (2021), custom built-ins throughout. Optional designer furniture package includes Mobilia dining table (extends to seat 14) and 12 Italian leather chairs (valued over $10,000). All window coverings and electric fireplace included. Additional parking can be rented for $60/m. (id:60626)
Property.ca Inc.
399 Horseshoe
Seguin, Ontario
Lakefront Paradise on Horseshoe Lake ? Boat Access Cottage Retreat! Just a short boat ride from the marina or by snowmobile, this property is more than just a summer retreat; it's your year-round place in cottage country. Nestled amidst a lush, mixed forest and meticulously landscaped lot, this 4 bedroom, 2 bathroom original Viceroy Build with a two-story addition, provides a roomy and inviting atmosphere. The full basement not only offers ample storage space but also the potential for an in-law suite. There are several outbuildings on the property providing plenty of space for all the extras including a spacious Bunkie for the overflow of guests. The waterfront is complete with a sturdy, steel-framed, double-wide boathouse. The upper deck is perfect for soaking up the sun, while enjoying the breathtaking panoramic southern views. A delightful walk-in waterfront sandy beach adds an extra layer of enjoyment to your lakeside experience Whether you're young or young at heart, you'll love the opportunity to leap into the refreshing deep water from the deck. An additional covered dock slip ensures your watercraft stays protected from the elements and an extra storage shed located at the waterfront also offers a convenient space for outdoor equipment and water toys. Embrace the unparalleled beauty of Horseshoe Lake, and make this your cherished lakefront haven. (id:60626)
Royal LePage Team Advantage Realty
25 Wilson Road
Christina Lake, British Columbia
Welcome to 25 Wilson Road—a unique property offering the perfect balance of indoor comfort and outdoor tranquility, just minutes from the pristine shores of Christina Lake. Set on a spacious double lot beside government land, this home offers peaceful living in a naturally private setting. Step into the beautifully landscaped yard, where majestic spruce and cedar trees surround a pergola with built-in electrical—ideal for cozy nights by the fire pit or festive gatherings under twinkling lights. Inside, the home is built for lasting comfort with six-inch walls, triple-pane windows, and a 50-year Tagsten concrete tile roof that brings both durability and European charm. The sunken living room features a vaulted cedar ceiling and a striking dry-stack natural rock fireplace, creating a warm and welcoming space. Newly carpeted bedrooms and a master suite with a six-foot Jacuzzi tub add luxury to daily living. The kitchen is designed for culinary enthusiasts, showcasing solid oak cabinetry crafted in Germany, tiled countertops, and premium appliances including a Kenmore Elite fridge and KitchenAid stove. Downstairs, enjoy a dedicated wine room, utility spaces, and a large hobby room with a craft bench and certified wood-burning stove. The 1500 SQFT addition expands your options, with potential for a separate suite or workshop—complete with its own subpanel and roughed-in bathroom. Located near amenities and surrounded by nature, 25 Wilson Road isn’t just a home—it’s a retreat. Don’t miss the chance to experience lakeside living at its finest. Schedule your visit today! (id:60626)
Royal LePage Little Oak Realty
169 Fernwood Rd
Salt Spring, British Columbia
Perfect for Families! - Set on a sunny, level 2.71-acre parcel across from Fernwood School and just up the road from the Fernwood beach and dock, this inviting home offers space, light, and flexibility. With three bedrooms, a den, a generous dining area, a formal living room, and a lower-level family room, there’s room for everyone. Step outside to enjoy both open and covered decks, plus an oversized attached double garage. The expansive level land is a wide-open canvas, ready for your vision. The lower level is ideal for an in-law suite. First time on the market and complete with a brand-new septic system. (id:60626)
Pemberton Holmes - Salt Spring
9 Stonecliff Court
Hamilton, Ontario
Situated on west mountain, this exceptional property has been cherished by the same family since it was built in 1986. The residence boasts hardwood floors, oak kitchen, ceramic finishes, updated roof, expansive front porch, double car garage, and parking for 4-6 vehicles. A generously sized eat-in kitchen and full in-law suite with separate entrance, extra large kitchen/living room, and bedroom are additional highlights. The expansive pie-shaped lot on a court offers a beautiful large yard awaiting your dream. (id:60626)
RE/MAX Escarpment Realty Inc.
102 Cooperstown Lane Sw
Airdrie, Alberta
Welcome to luxury living in the heart of Coopers Crossing. This stunning, fully developed estate home offers over 4,000 sq. ft. of luxurious living space, perfectly designed for family life and entertaining. Designed with exceptional attention to detail and loaded with premium upgrades, this home delivers a perfect balance of function, comfort, and style.Step inside to discover Brazilian mahogany hardwood floors, 9’ ceilings, and built-in ceiling speakers with zone control throughout the main level. The bright and open floor plan features a cozy living room with a gas fireplace, a private front office, and a powder room. The kitchen is made for entertaining, showcasing stainless steel appliances, double wall ovens, two dishwashers, granite countertops, and a massive island perfect for gathering. A walk-through pantry connects to a well-organized mudroom and a hidden storage room with secondary laundry hookups.Upstairs, the spacious primary suite offers a true retreat experience with a spa-inspired 5-piece ensuite, a walk-through closet with custom built-ins, and direct access to the upper laundry room. You’ll also find three additional generously sized bedrooms and a 4-piece bathroom with heated tile floors.The fully finished basement is an entertainer’s dream, featuring in-floor heating, a large rec room, a wet bar with a stunning Black Marinace stone countertop, a soundproofed theatre room wired for surround sound, and a full 3-piece bathroom.Enjoy your low-maintenance backyard oasis with composite decking, custom stone patio, underground sprinklers, and a convenient walk-through shed for storage and rear access.Additional features include:Heated floors in mudroom, hidden room and main floor pantryOversized heated garage with in-floor heating and professional epoxy flooringDual furnaces and A/C unitsWater softener and boiler system for in-floor heatingCentral vacuum systemThoughtful built-in storage throughoutPerfectly located within walk ing distance to schools, playgrounds, scenic pathways, and Coopers Promenade shops and services, this home truly has it all. (id:60626)
Real Broker
218 Sunset Drive
Sicamous, British Columbia
Sicamous, known for all things recreational from boating to snowmobiling, is also known as a great spot to live whether you're working & have a family or are relocating & retiring. If retirement is down the road but you'd like a second home in the meantime, know that Sicamous is NOT subject to a Vacancy or Speculation Tax as are larger nearby cities are. Designed to maximize the views of this location on the TOP ROW, the covered balcony spans the entire width of the home, offering a 580 sf indoor outdoor experience including opening up the windows between the counter-height table in the kitchen & the deck where you could set up an out-door kitchen area with room for dining as well as multiple seating areas. The systems of the home were designed for efficiency including zoned heating & cooling with the use of mini-splits/heat pumps, baseboard heating for the rooms you're using when you need heat as well as a cozy wood burning stove. The home has two bedrooms up & two bathrooms with a family room & bathroom down + the option of creating a 3rd bedroom. Then there's the fully self-contained 1 bedroom suite with a 2x6 fire wall, it's own access, laundry & parking. Short Term Rentals are allowed (with a license) & there is a desire for long term rentals. The home is next to an emergency turn-around offering additional privacy/buffer from the neighbor. There's so much more to say & share about this home but click on the virtual tour then book a showing to experience it for yourself. (id:60626)
RE/MAX Vernon
2 - 47 Mills Road
Barrie, Ontario
2735.92 s.f. Industrial unit for Sale in south Barrie. 2021.92 s.f. ground floor with 714 s.f. mezzanine. Unit base building finishes include: 5 ton HVAC unit on the roof, not distributed, 2 piece Handicap accessible washroom, Wall separating the area below the mezzanine from the warehouse. 100 amp 600 volt electrical service. High efficiency building, Roof R36 and Walls R28, LED lighting. Seller can build-out space to buyer's needs at additional cost. (id:60626)
Ed Lowe Limited
197 Somerset Road
Italy Cross, Nova Scotia
A rare opportunity to own a custom designed, executive home on a secluded, pristine lake. With its lush gardens, and an exceptional 425 feet of lakefront, this easily accessible location may be the family retreat you have dreamed of. A two level, three bedroom contemporary, consisting of an open concept design, offers more than 3,600 square feet of living space and will capture you from the moment you enter. The large living-dining room, with large panoramic windows,10 foot ceilings and hardwood floors, opens onto a upper deck that takes in the beauty of a groomed and natural landscape. The conveniently located powder-room-laundry, next to the triple-bay garage and workshop, is the link to a stunning modern kitchen - featuring maple cabinets and large countertops. A large, primary bedroom, with ensuite bathroom, also features a den/ office and walk-in closet creating the ideal 'owner's suite'. On the lower level one is immediately drawn to the large windows to the lake. The family room with cork flooring and kitchenette, including wet-bar, opens to a broad lakeside deck. Two generous-sized bedrooms, with shared family bath, provide privacy for guests away from the principal living area. A large storage room and utility room complete the lower level. The expansive, covered main-floor deck wraps around the house to the front entry. Raised garden-boxes punctuate the carefully planned landscaping of this bespoke property. A separate 20' x 24' insulated wired garage with large window with the natural light serving as a greenhouse for spring planting. A boat launch with adjacent sand-beach has been created for family, summer-recreational enjoyment. Branch Lake provides the perfect retreat for boating, fishing and swimming within a largely undeveloped, natural environment. This property is located less than 15 minutes from the four stunning beaches of Petite Riviere by the sea. The amenities of Bridgewater, " shopping hub of the South Shore ", is just ten minutes away. (id:60626)
Engel & Volkers (Lunenburg)
1407 1550 Dresden Row
Halifax, Nova Scotia
This is a unique chance for buyers to own an exceptional suite in the Martello, located in the vibrant Spring Garden Road Business District at the heart of Downtown Halifax. This condo is bathed in natural light and offers sweeping views of Citadel Hill, Downtown Halifax, and the picturesque Halifax Harbour. Professionally redesigned by Doucet Watts & Davis Interiors four years ago, the space combines sophistication and charm. Situated on the 14th signature floor, the master suite opens seamlessly to the second bedroom, which includes a built-in Murphy bed. An innovative room divider ensures privacy for your guests, while maintaining the versatility of the space. Enjoy the convenience of in-suite laundry, hot water, and ductless AC. Heat, water, parking, and a storage unit are also included in the condo fees. The master suite features a spacious vanity and a luxurious shower. The main bathroom is thoughtfully designed with a beautifully crafted tub, built-in shelves, and accent lighting under the vanity. The kitchen, dining, and living areas flow together effortlessly. An elegant wall fireplace adds warmth and ambiance, while surrounding windows provide breathtaking 180-degree views of greenery, downtown, and the harbour. Living in the Martello comes with a host of amenities, including 24/7 Concierge Service for your convenience and peace of mind. Party and conference rooms, a billiards room, and a rooftop barbeque with indoor and outdoor sitting areas on the 18th floor. Stay active in the well-equipped gym. Across the street, youll find Petes Frootique, perfect for fresh groceries. Additionally, the indoor access to Park Lane Mall offers unmatched convenience, with a theatre, food galley, spa, shopping, NSLC, and much more. For fitness enthusiasts, GoodLife Gym is conveniently located just outside the front door, making wellness easily accessible. (id:60626)
Royal LePage Atlantic
111 Granite Cove Drive
Hubley, Nova Scotia
Wood Floors Refinished! Spectacular lakeside Bungalow on pristine Five Island Lake with 176 feet waterfrontage! Pride of Craft throughout 2,500 sq ft Western Red Cedar Post & Beam Home. Central Great Room w/floor to ceiling stone fireplace & wood burning appliance. Soaring 20 foot ceilings throughout creates a sense of grandeur & openness. 3 bedrooms + office + Loft. Large Primary Bdrm w door to deck & 5 pc EnSuite w/4 person Sauna! 4 pc Main Bath w/tub & shower. 1,000 sq/ft wrap around back/side deck w/peaked overhang! Stunning lakeviews from Hot tub! Front deck w/peaked overhang. Concrete moored permanent dock! $180K recent updates include: roofing, exterior staining, fireplace insert, refinished flooring, basement entry & appliances! Ground Source A/C & Heating. Twin 375' wells + separate domestic well. 2500 sq ft lower walkout level. Double car garage. Private Beach Access is the icing on top. (id:60626)
Exp Realty Of Canada Inc.
13312 Buena Vista Rd Nw
Edmonton, Alberta
The perfect blend of luxury and tranquility! This fabulous 3,745 sq ft home located in the heart of Laurier Heights one of Edmonton's premier neighborhoods. With 4 spacious bedrooms and 4 baths, this gem is set in a family friendly area, close to schools and recreational facilities. Just a stone's throw from your doorstep enjoy scenic walks, bike rides, or trips to the Valley Zoo and Edmonton's renowned river valley park system. The property boasts nearly 10,000 square feet of beautifully landscaped green space, a secure backyard with a brand new fence, and mature foliage. Inside, unwind in the Primary Bedroom, featuring a cozy sitting room with a fireplace, walk-in closet, and ensuite with a jetted tub. The generous living and dining areas are perfect for entertaining, while the basement offers a spacious recreation area and additional bedroom and storage. End or start your day with a refreshing swim in your very own oversized pool with poolside bath. Nature awaits just outside your doorstep, A Must See! (id:60626)
Coldwell Banker Mountain Central
Block A Dl 598 Anderson Lake
D'arcy, British Columbia
. (id:60626)
Engel & Volkers Whistler
133 Court Drive
Brant, Ontario
Welcome to the beautiful community of Paris Ontario And A Stunning Almost New 4 Bedroom, 4 Bathroom Stone And Brick Detached Home On Ravine. Beautiful Curb Appeal With Covered Porch. Enter To An Open Concept Home With Hardwood Through The Main Floor. Large Office Or 5th Bedroom On Main. Step Into The Large Kitchen Featuring S/S Appliances, Quartz Counters And Kitchen Island Overlooking The Family Room. Beautiful Views Of The Ravine In yard. 2 Large Pantry's Offering Tons Of Storage. Oak Staircase Welcomes You To The Second Floor With Open Flex Space. Massive Primary Bedroom With 2 W/I Closets And Spa-Like 5pc Ensuite. Second Primary With Its Own Ensuite And 2 More Bedrooms Sharing A Jack And Jill Bathroom. Pot lites Throughout The Home And In All Bedrooms. Convenient 2nd Floor Laundry. Double Car Garage. Vacant Home Ready To Move In. Enjoy This Upgraded Home Without Having To Pay The Large Costs By Builder. (id:60626)
Get Sold Realty Inc.
7535 Stave Lake Street
Mission, British Columbia
This charming 1/4 acre property is ideally located within walking distance to Fraser River Heritage Park, the West Coast Express, and local amenities. The beautifully landscaped yard features raised vegetable gardens, and a detached single-car garage. With full back lane access, there's ample parking, plus a large sundeck off the kitchen-perfect for entertaining-overlooking the yard and an above-ground pool. Inside, this 2-storey home with a basement is filled with natural light, featuring refinished original hardwood floors and a stylish updated kitchen. The loft-style upper bedroom adds charm and character, while stunning Mt. Baker views enhance the appeal. Zoned for a secondary dwelling with future development potential. This is a fantastic opportunity. (id:60626)
Royal LePage Little Oak Realty
10 Moses Crescent
Clarington, Ontario
Beautifully upgraded 4 bedroom 3.5 bath home with In-law Suite capacity & Separate Entrance. Step into luxury and comfort in this beautiful home, where no detail has been overlooked. High-end renovations bring modern elegance to every corner - from striking custom fireplace feature wall to the sleek engineered hardwood flooring and pot lights throughout. The kitchen opens to spacious living areas perfect for entertaining, while upgraded light fixtures add a warm and contemporary feel. Upstairs, generous 4 bedrooms offer serene retreats, including spa like prime bathroom for ultimate relaxation. The fully finished basement with a private side entrance, two additional bedrooms and full bath makes it ideal for in-laws, guests or income potential. The new insulated garage doors, front door & side entrance door, combined with a fully tiled garage, add practicality and polish to the curb appeal. Located in a family-friendly neighborhood, this turn-key home is truly move in ready. Whether you're upsizing, investing, or looking for multigenerational living, this home checks every box. (id:60626)
The Agency
1651 Swan Cres
Courtenay, British Columbia
Grand and impressive, this stunning home showcases sweeping views and a fully accessible in-law suite with elevator service from the lower level to the main floor. Spotless and spacious, it’s ideal for families or multi-generational living, offering 3,364 sq ft with 5 BD/4 BA.The bright white kitchen features incredible views, a working island, pantry, oak flooring, and French doors leading to a generous front deck—perfect for sunrise coffees or evening drinks. Elegant living rooms include a cozy gas fireplace and double French doors opening to the partially covered back patio and fenced gardens with fruit trees. The upstairs primary suite features vaulted ceilings and stunning eastern views of inland mountains, while two additional bedrooms share a Jack & Jill bathroom. The lower level has a flexible layout with wheelchair access, or it can serve as a family room and extra bedroom. Poly-B had been removed, new painting, new carpets. Do not miss out! (id:60626)
RE/MAX Ocean Pacific Realty (Crtny)
32977 Highway 62 N
Hastings Highlands, Ontario
Prime Commercial & Residential Investment Property in Maynooth - High-Traffic Location on Hwy 62 & 127. Welcome to an exceptional investment opportunity in the heart of Maynooth - a charming village nestled along the scenic corridor to Algonquin Park. This unique 2.5 acre property sits prominently at the high-visibility corner of Highways 62 and 127, offering unmatched exposure and versatile potential for commercial and residential use. The property features over 6,000 sq ft of total space, plus an additional 2,000+ sq ft basement ideal for storage, workshop, or future expansion. It includes two street-facing commercial storefronts with direct highway exposure - perfect for retail, office, or service-based businesses. There are four luxury apartments (two fully furnished), including two 2-bedroom units and two 1-bedroom units. These upscale residential units are ideal for long-term tenants, executive rentals, or as high-performing short-term or Airbnb rentals catering to travelers en route to Algonquin Park.Zoned commercial-residential, the property spans two separate parcels, offering the flexibility to sell or develop independently in the future. A large parking lot provides ample space for customers and tenants. At the rear of the property, a beautiful pond and wooded area add natural charm and privacy - a rare touch of tranquility in a commercial setting.With prime highway frontage, strong rental potential, and development flexibility, this mixed-use gem is ready to generate income from day one. Whether you're an investor, entrepreneur, or looking to expand your portfolio with a high-yield property in a growing tourism and cottage-country market, this is the opportunity you've been waiting for. Don't miss your chance to own a premier commercial-residential property in one of Ontario's most picturesque and dynamic gateway communities. (id:60626)
Royal LePage Proalliance Realty
129 - 1 Benvenuto Place
Toronto, Ontario
Sophisticated and serene main-level suite in the emblamatic Benvenuto. This beautifully redesigned 1-bedroom plus den residence offers 956 sq. ft. of refined living, with no need for elevators simply valet your car & walk right in from the main floor for ultimate ease and privacy.Thoughtfully renovated to enhance functionality and flow, the kitchen has been expanded and features a large island, marble countertops, and a clean, modern layout ideal for entertaining.Wide-plank white oak herringbone flooring runs throughout the space, adding timeless elegance.The spa-inspired bathroom is generously sized, with striking hexagon tile, a seamless glass shower equipped with full body jets and a rain shower head, plus a large double-sink vanity with excellent storage. The bedroom includes custom wall panelling, a smartly designed walk-in closet and semi-ensuite access to the bath.A separate den, accessible through sliding doors, offers a flexible space for a home office or reading nook. West-facing exposure brings in soft afternoon light, complementing features like the custom built-ins throughout, custom built ins in the living room and den w/lighting, and remote controlled blinds.Enjoy the comfort and security of valet parking and the prestige of living in a mid-century architectural gem also home to the celebrated Scaramouche Restaurant. An ideal choice for those looking to downsize in style or enjoy a turnkey pied-à-terre with unmatched convenience. (id:60626)
Forest Hill Real Estate Inc.

