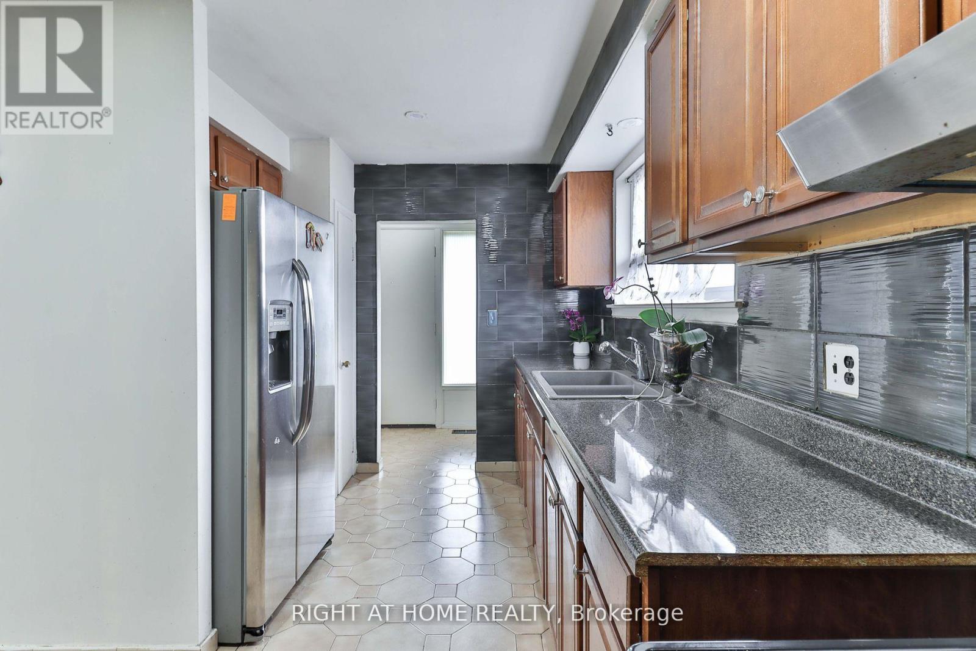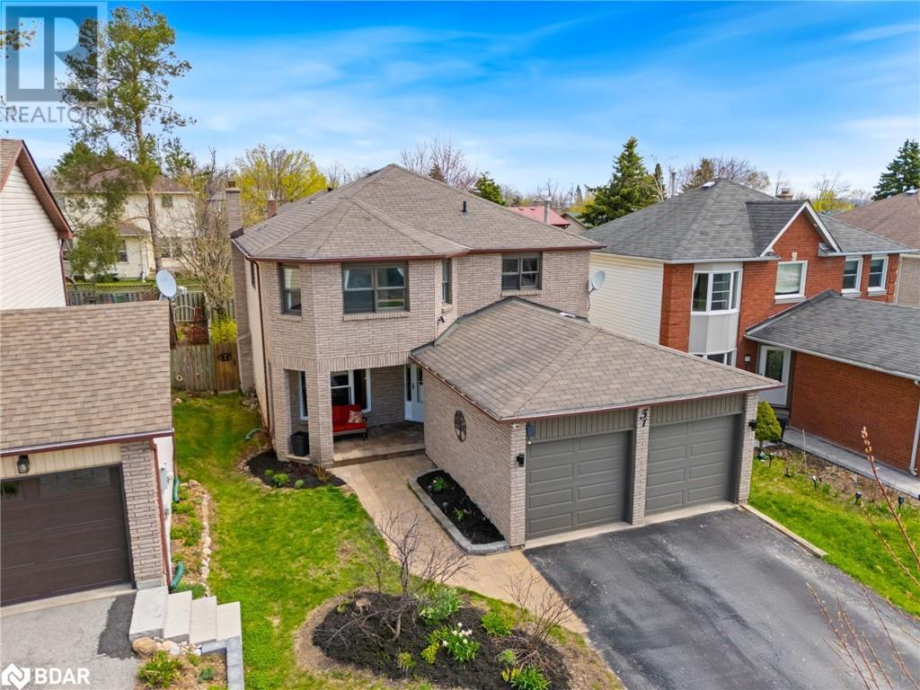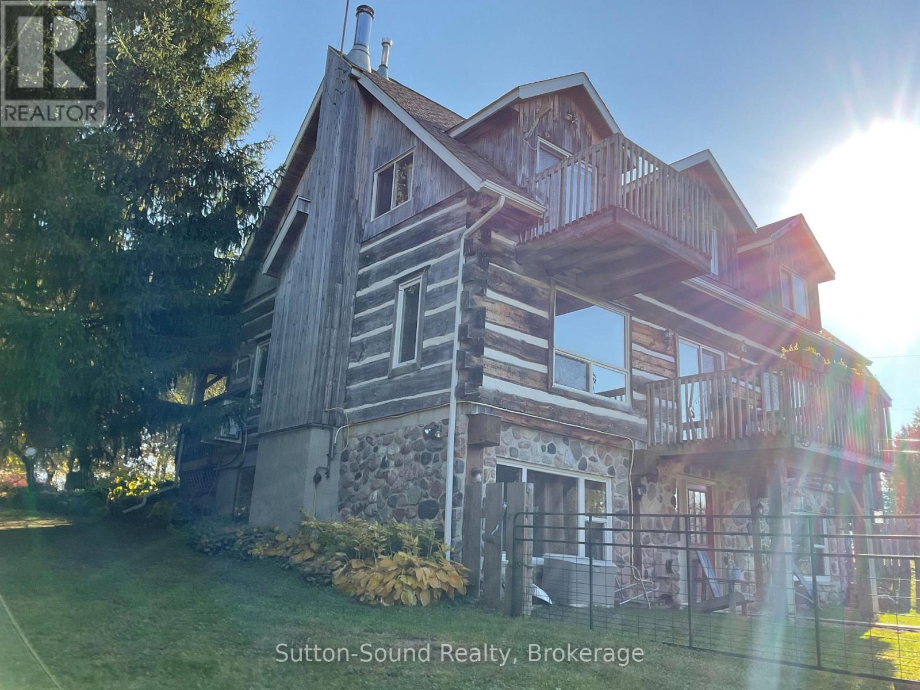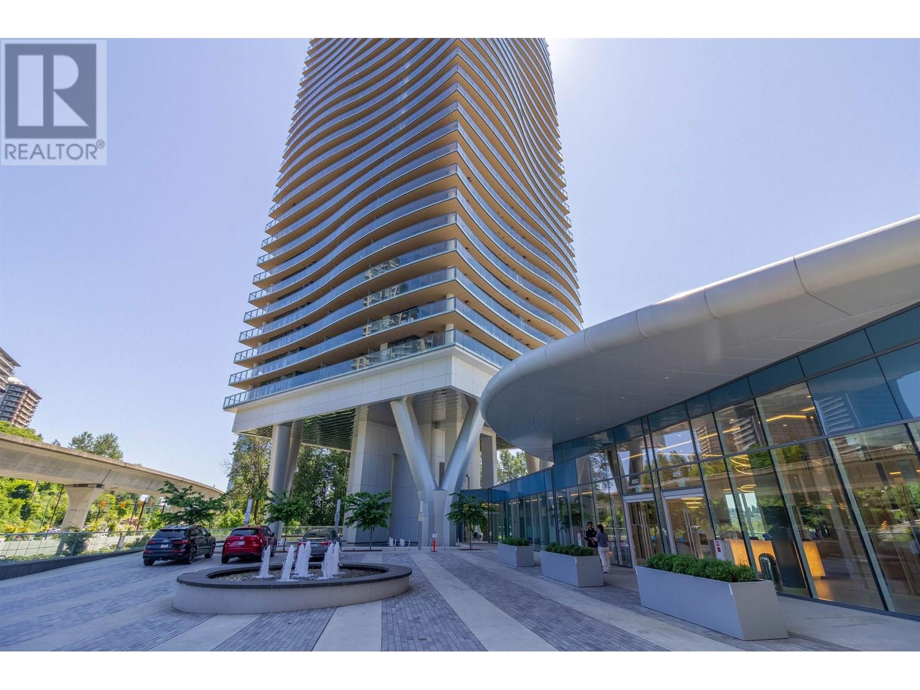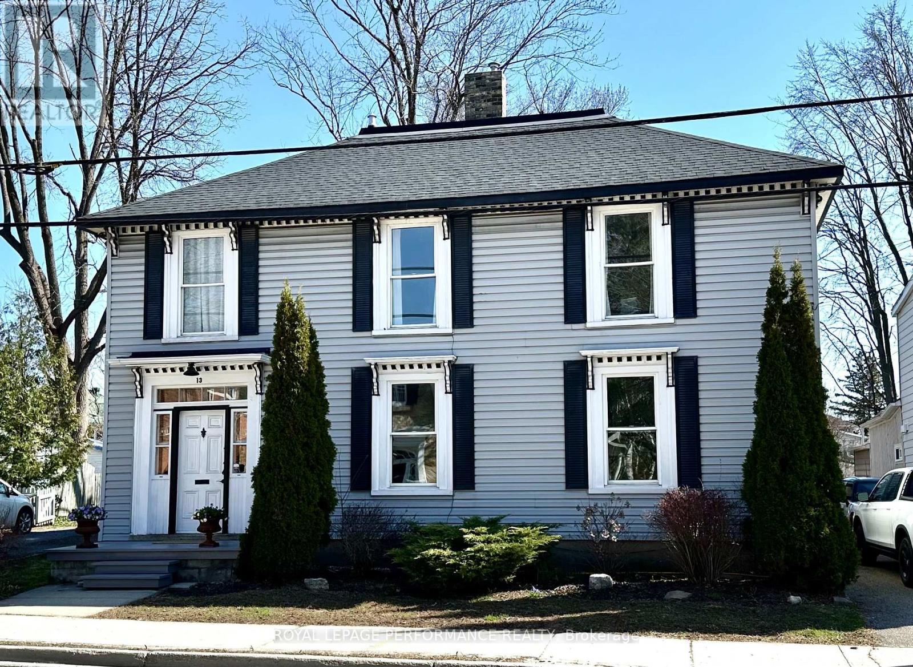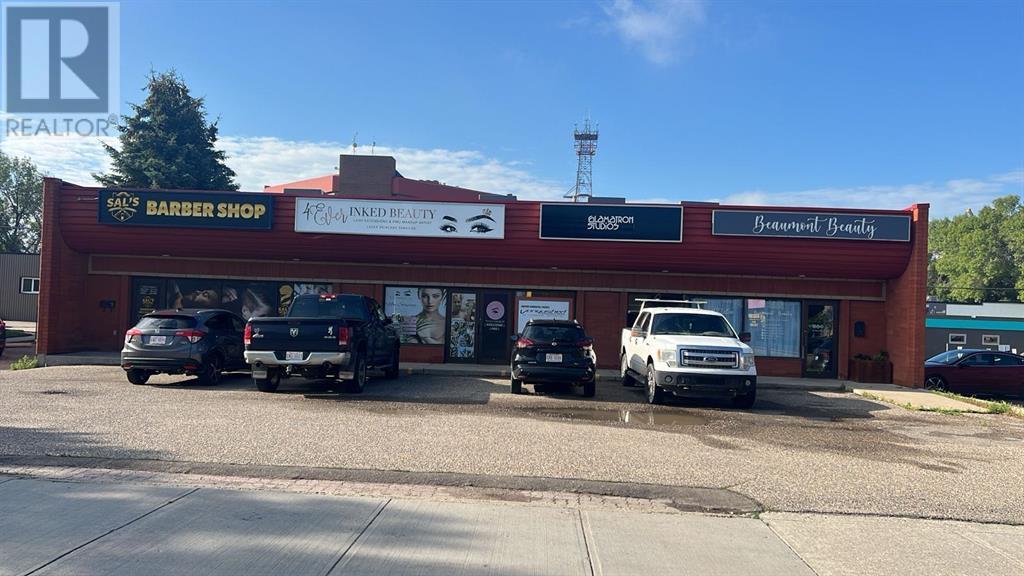14 Midden Crescent
Toronto, Ontario
Motivated Sellers - Offers Anytime. It's Substantially Upgraded In The Last Few Years: New Flooring on Main Floor (2025), Freshly Painted Main Floor and Hallways (The Basement Was Painted Earlier), Roof (2017), Furnace (2015), AC (2016), Attic Insulation (2024), Kitchen (2018), Main Floor Bath (2023), Main Floor 2-Pc Washroom (2016), Basement Bathroom (2016), Fridge (2015), Covered Porch In Backyard (2024)... All This Gives This Home A Solid Start With Recent Maintenance & Upgrades to Erase Your Worries Upon Move-In. Bright And Very Spacious 3-Bdrm Basement Apartment Offers Incredible Income Potential (Min. $2,200/Month to Help You Pay Approximately $415,000 Of Your Mortgage Monthly). A Quiet (Backs Onto A Park), Family Oriented & Hard-to-Beat Location Makes This Home A Winner! Close to Schools (10-15 Min Walking Distance), One Bus to Kipling Station (22 Minutes), Steps to Local Parks, & Close to Major Retail, Dining, Grocery Stores, & All Your Necessary Conveniences. Visit With Confidence. (id:60626)
Right At Home Realty
51 Shakespeare Crescent
Barrie, Ontario
Welcome to this beautifully maintained two-story home offering space, comfort, and flexibility for todays lifestyle. Featuring 4 generously sized bedrooms, a bright and open-concept kitchen perfect for entertaining, and an inviting living area that flows seamlessly throughout the main floor. The versatile front room can be used as a formal sitting area, home office, or additional family space tailored to suit your needs.Downstairs, the fully finished basement provides even more living space ideal for a media room, play area, or guest suite. Step outside to a fully fenced backyard, offering privacy and plenty of room for outdoor activities, gardening, or relaxing with loved ones.This home blends practicality with charm, making it a perfect fit for families or anyone who loves to entertain. (id:60626)
RE/MAX Hallmark Chay Realty Brokerage
234491 Concession 2 Wgr Concession
West Grey, Ontario
Welcome to your peaceful country retreat! This charming 3-bedroom, 3-bathroom log home sits on just under 2 acres of picturesque land, offering the perfect balance of rustic tranquility and modern amenities. Whether you're enjoying the warmth of the woodstove on cozy evenings or relaxing on the covered porch, this home provides a serene escape from the hustle and bustle of everyday life. Step inside to find an inviting, open-concept living space with natural wood finishes, large windows that flood the rooms with light, and a spacious kitchen perfect for entertaining. The home features three generous bedrooms, including a master suite with a semi-private bath and its own balcony, offering a personal oasis for rest and relaxation. Each bathroom is thoughtfully designed to complement the home's rustic aesthetic. Outside, the property continues to impress with a detached garage, providing plenty of space for vehicles, tools, and storage. The expansive grounds are ideal for outdoor activities, gardening, or simply soaking in the beauty of your surroundings. One of the standout features of this property is the income-producing solar system, making it not only eco-friendly but also more than offsets energy costs. If you're looking for a peaceful country setting with modern comforts and the added benefit of energy efficiency, this log home is a must-see! (id:60626)
Sutton-Sound Realty
88 Mitchell Road
Kapuskasing, Ontario
LUXURIOUS WATERFRONT HOME LOCATED ON THE KAPUSKASING RIVER! Turn key bungalow on a 1.7-acre property. If you always wanted to own property with a dream home along the water, look no further as this is the property for you. Built in 2019, approximately 1928 sqft plus attached garage 22x 30 for a total of 2588 sqft, all on a single floor heated cement slab with ramped access at entrances for wheelchair accessibility. Main gathering area of the home has open concept vaulted pine wood ceiling with living room that has an amazing view towards the waterfront area. The dining area and kitchen features and island which includes gas stove with electric oven, sink, built-in dishwasher and cupboards. This island is surrounded by loads of cabinets and countertops to make your cooking experiences unforgettable. Refrigerator with water connection and built-in microwave are also included. Has 4 bedrooms; the master bedroom has an ensuite 3pc bathroom walk-in shower (ceramic) and a large walk-in closet with laundry area (washer and dryer included). 4pc bathroom for everyones usage. Good size mechanical room that has a sink with washer hookup, and is great for extra storage. Attached garage can also be used as a recreational room. Ceramic flooring (hardwood look) tile throughout the home. 4 double patio doors (1 in master bedroom, 1 in guest room and 2 in living room) all access the paving stone deck/patio facing the waterfront area. Outside of house is completely finished with Stone and Canexel siding. Walk out on to patio/deck with ramps and sidewalk to fire pit overlooking the river. Detached garage/workshop 40x48, built in 2021. This beautiful landscaped property allows you to take in the views, cook outdoors and enjoy the night stars with family and friends. Boat lift and dock allows great access to the river from your property to head out fishing. The memories you will make with such an extravagant home and property cannot be described, only experienced. (id:60626)
RE/MAX Crown Realty (1989) Inc
54 Briarwood Drive
St. Catharines, Ontario
Welcome to 54 Briarwood a meticulously maintained 3+1 bedroom, 2 full bathroom home that blends modern updates with everyday functionality. Perfectly positioned close to the GO Station, top-rated schools, and essential amenities, this home delivers both convenience and lifestyle.Sunlight floods the bright, airy interior, highlighting the finishes throughout. At the heart of the home, you'll find a contemporary kitchen complete with quartz countertops , ideal for family dinners or hosting friends with style. The lower level is a true retreat, featuring a spacious rec room with oversized windows and a cozy gas fireplace the perfect spot for movie nights or casual gatherings. The primary bedroom offers a generous walk-in closet, giving you that boutique-hotel feel every day. Need more space? The versatile basement provides endless possibilities ,whether you envision a home gym, workshop, or even a small business setup.For those who appreciate comfort year-round, the gas-heated double garage is a game-changer. Step outside to your private backyard oasis, where relaxation and entertainment await. Enjoy the covered porch with a fireplace, a fully outfitted outdoor kitchen with gas hook up for summer feasts, and a luxurious hot tub (hot tub cover 2025) perfect for unwinding under the stars. Plus, with an underground sprinkler system, keeping your lush landscaping vibrant is effortless.Recent updates include new appliances, windows (2020), a roof (2015), and ac/ furnace (2022) offering peace of mind and turnkey living. Thoughtfully designed and packed with lifestyle perks, its where your best life begins. (id:60626)
Boldt Realty Inc.
1 Little Minnow Road
Brampton, Ontario
Welcome to your dream home, a 1975 sq ft stunning, Seaforth model, sun-drenched corner unit beautifully upgraded living space, perfectly located beside a peaceful park! This move-in-ready gem blends modern style with everyday comfort. Enjoy 3 spacious bedrooms, 3 baths, and a bright open-concept layout featuring engineered hardwood floors throughout (no carpet!). The sleek, chef-inspired kitchen boasts a chic backsplash, ample pantry space, and opens to a cozy breakfast area with walkout to your private balcony ideal for morning coffee or summer dining. Brand new Stainless steel appliances. The main level features a versatile rec room/ family room perfect for a home theatre, playroom, or office while upstairs, the oversized living room showcases clear view and abundant natural light. Upgraded Oak stairs with metal pickets. Luxurious primary suite complete with walk-in closet and spa-like ensuite with a super shower. Convenient Second-floor laundry room with laundry sink , fresh modern paint, and the expansive terrace over the garage perfect for entertaining or relaxing outdoors. With extra privacy, added sunlight, and thoughtful upgrades throughout, this home is a rare find in a sought-after location. Don't miss your chance to own a premium corner unit where luxury meets lifestyle! Open House Saturday and Sunday 1:00 PM- 4:00 PM (id:60626)
Royal LePage Flower City Realty
2909 4890 Lougheed Highway
Burnaby, British Columbia
Stunning high-floor 2 bed 2 bath Hillside Est condo by Concord in Brentwood Park with expansive wraparound 400+se of balconies offering panoramic views from Northeast mountains to peek-a-boo Deer Lake and city Skyline to the south. Bright, open-concept layout with floor-to-ceiling windows and a sleek modern kitchen. Living space extends seamlessly to covered outdoor areas-ideal for year-round lounging, dining and entertaining. Enjoy resort-style amenities: club lounge, fully equipped gym, games room, 24-hr concierge, outdoor decks, yoga/ping pong room, media/music room, library/study, pet wash & more. Steps to The Amazing Brentwood for shops, dining, cinema & Skytrain. Short drive to Hwy 1, BCIT & SFU. Vibrant, walkable community with everything at your doorstep! (id:60626)
RE/MAX Crest Realty
109 Quabbin Road W
Leeds And The Thousand Islands, Ontario
Charming 3+1 bedroom farmhouse Retreat on 77+ acres. Welcome to your private country escape! This beautifully maintained 3+1 bedroom (currently used as an office), 2-bath farm home offers the perfect blend of modern comfort and rural charm. The heart of the home is the huge updated farmhouse kitchen, ideal for family gatherings and entertaining. The property features a productive sugar bush, scenic trails leading to Jones Creek, and frequent sightings of deer and game birds and recently re-seeded pastures, a nature lovers paradise.Step outside to your backyard retreat, complete with a hot tub and pool, perfect for relaxing under the stars. Recent upgrades include new windows (June 2025)and fresh flooring (June 2025), InFloor heating in the main bath. A new Septic system is to be installed Mid August The list goes on and on. You won't be disappointed (id:60626)
RE/MAX Hallmark Realty Group
13 Drummond Street W
Perth, Ontario
Perfectly situated in the heart of Historic Perth, this timeless Georgian home offers elegant living with modern comforts and easy access to schools and the hospital. The generous foyer welcomes you into sun-filled principal rooms, and a charming den, each exuding warmth and character. The expansive eat-in kitchen, ideal for family gatherings, opens to a spacious family room warmed by a new gas fireplace. A bright and roomy mudroom with access to the wine cellar adds practical convenience. Upstairs you'll find three inviting bedrooms, an updated bathroom and a bright, airy primary suite featuring a luxurious ensuite that is sure to impress. Step outside to the private, fully fenced backyard, a gardener's dream. With a variety of fruit trees and lush perennials, its a peaceful oasis right in town. Enjoy the changing seasons from the comfort of the screened-in porch, perfect for morning coffee or quiet evenings. Noteworthy features: House rewired/200amp panel 2023, Plumbing updated 2024, Bathrooms 2025, AC 2024, Gas fireplace insert 2025, Wine cellar 2024, Attic insulation 2024, Fridge and Dishwasher 2025. (id:60626)
Royal LePage Performance Realty
810 3 Avenue S
Lethbridge, Alberta
Welcome to an exceptional investment opportunity nestled in the vibrant city of Lethbridge! This fully leased property boasts an ideal tenant mix, offering a blend that ensures steady returns on your investment. With ample parking and high exposure 78x120 lot, this property is perfectly positioned for success. Its coveted C-D zoning provides flexibility for various commercial endeavours, allowing you to explore a range of lucrative possibilities. (id:60626)
Century 21 Bravo Realty
257 Crystal Shores Drive
Okotoks, Alberta
For more information, please click the "More Information" button. Live the Lake Life in Crystal Shores! Welcome to this beautifully maintained two-storey home nestled in the heart of Crystal Shores—Okotoks' only lake community. Offering over 2,500 sq ft of thoughtfully designed living space, this four-bedroom gem boasts a full walkout basement, a fully fenced and landscaped yard, and backs directly onto the community pathway system and green space—perfect for families who value an active lifestyle and a close-knit community. Situated just steps from the lake, this home enjoys convenient access to top-rated schools, parks, a golf course, playgrounds, the Okotoks Recreation Centre, and local shopping. Enjoy stunning mountain and lake views in a location that truly has it all. Built in 2003, the home features a bright and spacious layout, highlighted by a massive primary suite with vaulted ceilings, a walk-in closet, and a luxurious five-piece ensuite. Three additional bedrooms, a four-piece bathroom, and a huge bonus room—currently used as an indoor golf studio—provide ample space for a growing family. The upper level also includes air conditioning to ensure cool, restful nights in the summer. The main floor is warm and inviting, featuring a large kitchen with rich maple cabinetry, an oversized island with eating bar, and generous counter space. You’ll also find a front sitting room, formal dining area, cozy living room with a gas fireplace, and a dedicated office—perfect for remote work. Nine-foot ceilings enhance the sense of space and light. Enjoy the outdoors from the west-facing front deck or the large east-facing raised deck off the kitchen—ideal for morning coffee or shaded summer afternoons. The deck includes a gate and stairs leading down to the backyard. A practical laundry/mudroom connects directly to the attached double garage. The walkout basement is a haven for hobbies and family fun. It includes a workshop, storage room, furnace room, and a roughed-in bathroom. The main area is currently set up for activities like hockey, baseball, racquetball, darts, and more. Step outside to a covered patio and a low-maintenance, landscaped backyard. On the south side, enjoy an 8x8 shed and a tiered vegetable garden. From the backyard, step directly onto the community path system that links to parks, schools, and playgrounds. The green space behind offers a safe, grassy area for kids to play. With fibre optic connectivity, Telus Security, Air Conditioning, an exceptional layout, and a lovingly cared-for interior, this home is move-in ready and waiting for its next chapter. This is a rare opportunity to own a beautiful home in one of Okotoks' most desirable neighborhoods. Come live the lake life in Crystal Shores—where community, comfort, and convenience come together. (id:60626)
Easy List Realty
6616 Knox Pl Sw
Edmonton, Alberta
Immaculate triple garage home 1 block from Joey Moss school in the estate lots of Keswick. Carefully built by Parkwood Master Builder. Three bedroom, 2400+ sq.ft house with serene backyard. Step out your patio doors & enjoy your HEATED inground pool surrounded by sun warmed stamped concrete. Over $100,000 invested in this sun filled west facing private oasis that is enjoyed from beginning of May till end of September. Think staycation! Main floor is thoughtfully designed with raised living room ceiling, walk through pantry & den/office. Second level offers raised bonus room, three spacious bedrooms, separate laundry room & two full bathrooms. Primary bedroom has large 5 piece ensuite & walk in closet. Extra features include: central A/C, upgraded 150 amp electrical panel for EV needs or basement live in suite, custom blinds, no smoking/animal home, smart prog. thermostat. Designated school Joey Moss only 2 mins away. Extra wide estate lot with 44 ft frontage which offers extra space between neighbours. (id:60626)
Ab Realty Ltd

