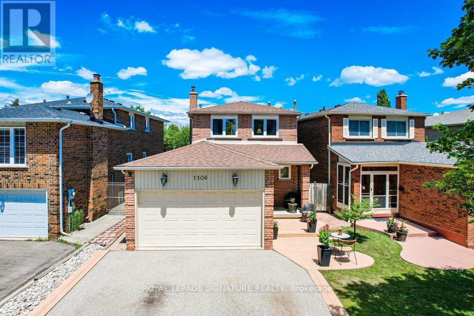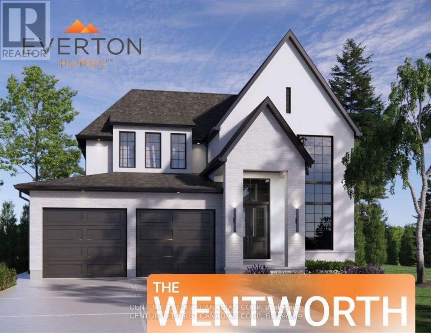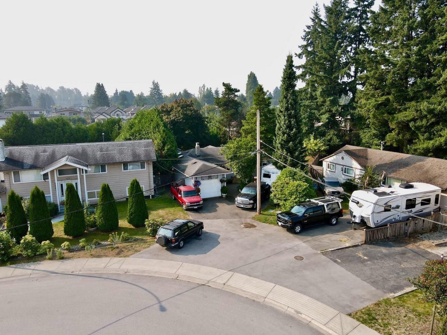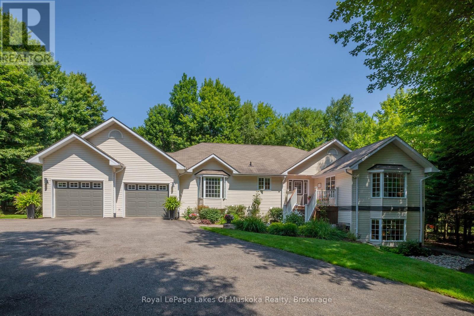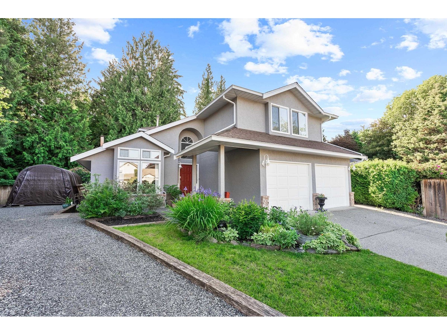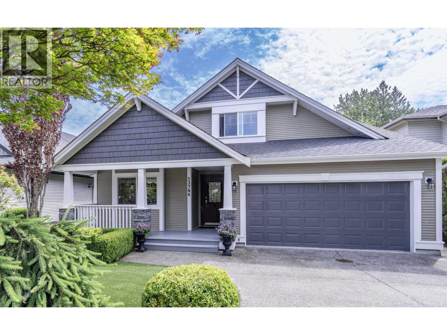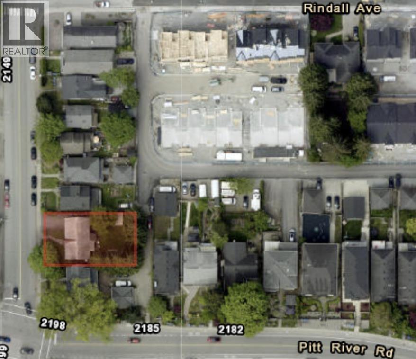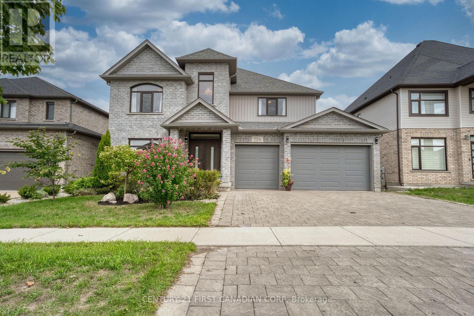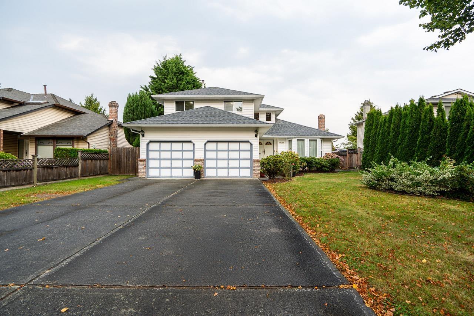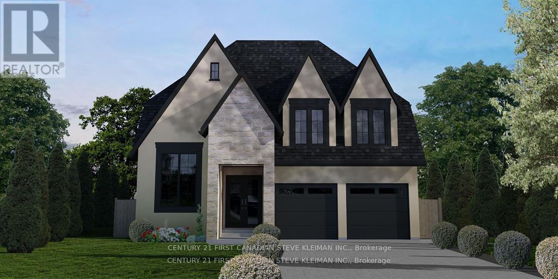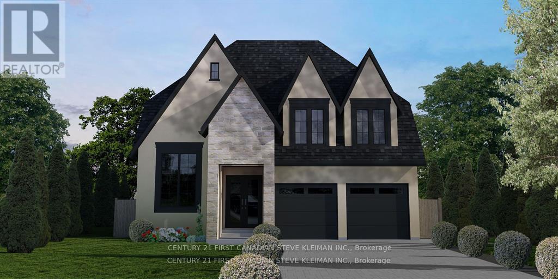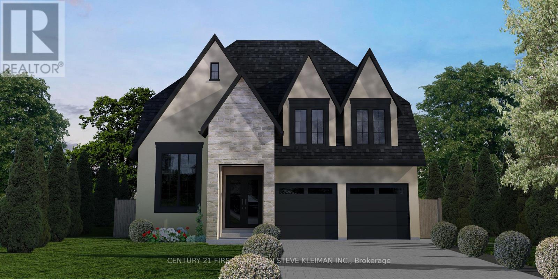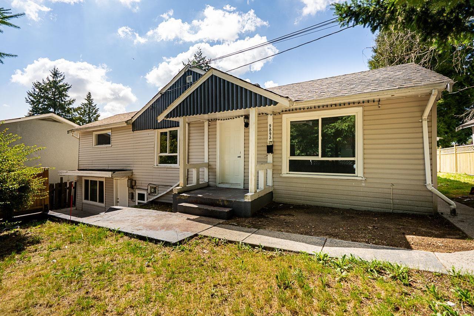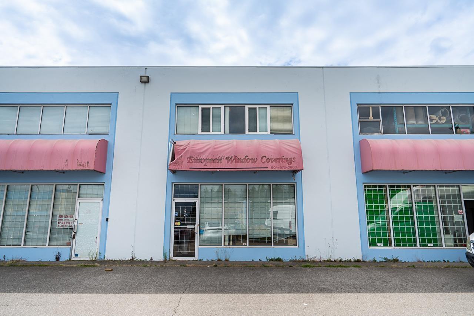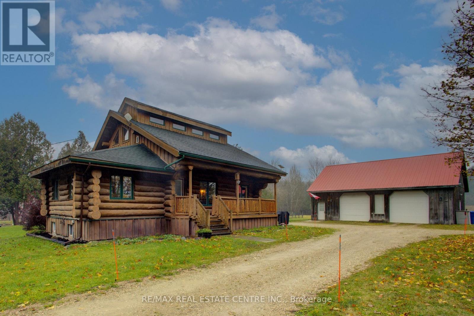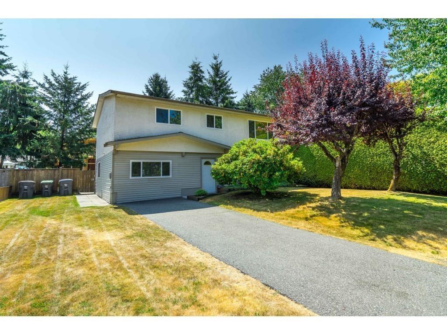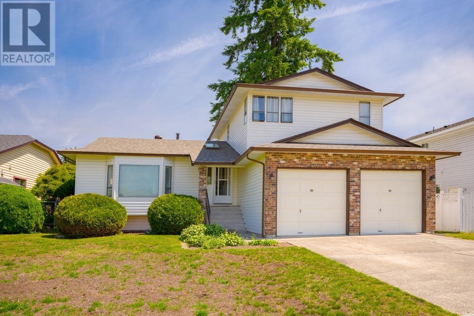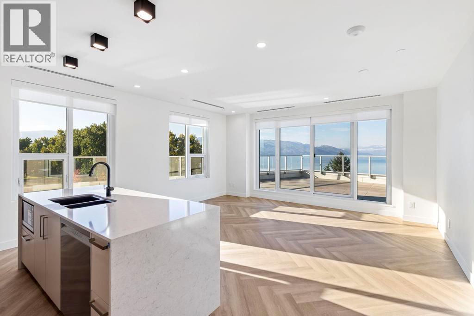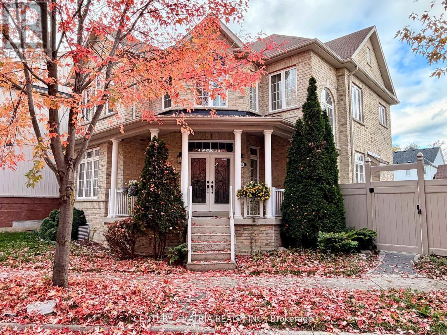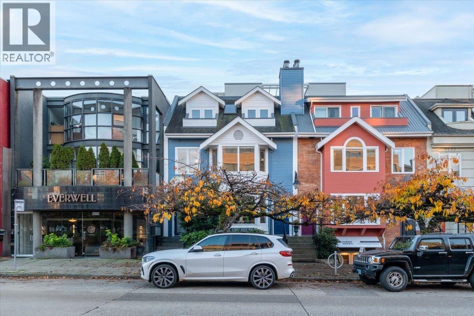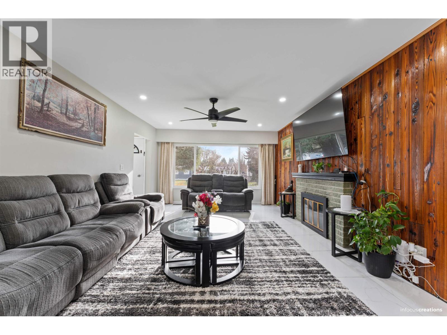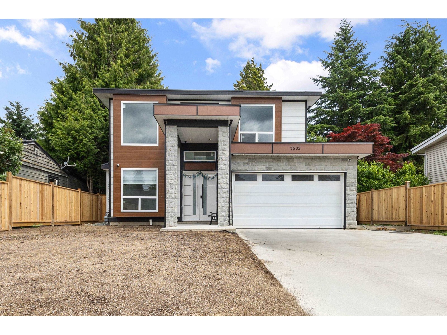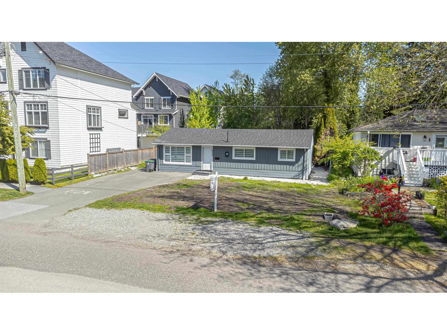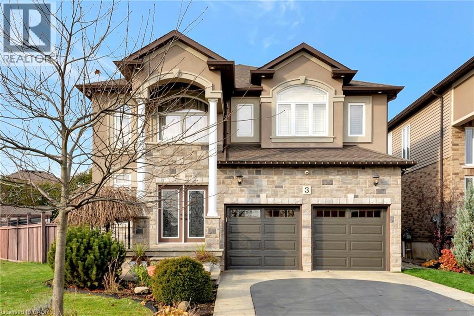1106 Highgate Place
Mississauga, Ontario
Welcome to this fully renovated 3 bedroom, 4 bathroom house. It offers the ideal balance of style, functionality, and everyday comfort, making it perfect for a family seeking a truly comfortable space. You will be immediately impressed by the quality of the renovations. The main and second floor features rich hardwood and tile flooring (installed 2017), creating a clean and modern feel throughout. The beautifully renovated kitchen is both classic and functional, boasting solid oak cabinets, granite countertops, and stainless steel appliances, including a brand-new stove installed in 2023.Upstairs, you will find three spacious bedrooms and two fully renovated bathrooms. The primary bedroom includes a modern ensuite. The main bathroom includes a custom vanity with solid maple cabinets and quartz countertop. The main floor powder room is equally refreshed, making it perfect for guests. Thoughtful upgrades, such as refinished stairs, updated trim, baseboard, and all new interior doors, contribute to a consistent and polished look throughout the home. Elegant new light fixtures add a warm ambiance to each room. In addition to the cosmetic upgrades, major home systems have also been updated. A new roof (installed in 2017), new windows(11 in total), and a full set of appliances replaced in 2017 provide peace of mind. The fully fenced backyard is an ideal space for children to play, pets to roam, or hosting outdoor gatherings. The partially finished basement has a 3 piece bathroom and a finished multi-purpose room. A two-car garage and a four-car driveway further enhance the practicality of this home, making it ideal for families with multiple vehicles or guests. Close to schools, parks, playgrounds and trails. Easy access to transit and shopping. This move-in ready home is filled with thoughtful touches, perfect for those seeking to grow, while relaxing, enjoying and creating lasting memories. (id:60626)
Royal LePage Signature Realty
Lot 19 Linkway Boulevard
London South, Ontario
NOW SELLING IN RIVERBEND! Everton Homes is proud to present the WENTWORTH, with 4 bedrooms, open concept main floor design, luxurious finishes from top to bottom.The highly sought after community of Eagle Ridge in Riverbend is surrounded by countless amenities, top schools and trails. Don't miss the opportunity to build your dream home with a reputable builder with 15 years experience! (id:60626)
Century 21 First Canadian Corp
8435 109b Street
Delta, British Columbia
Location and development opportunity are waiting for you at this tastefully updated 4Br, 2 bath rancher home on a large 10,549 sqft lot in North Delta's Nordel Way area. Located on a quiet road off 84th Ave, this corner lot is designated Small Scale Residential in the Official Community Plan (OCP) and is zoned CD366 in the Delta Zoning Bylaw 2750. You may be able to build up to 4 units within the lot. Enjoy the private, fully fenced backyard with plenty of storage options. Walking distance to Elementary and High Schools. Close to shopping, recreation centre and public transit. Notice required for showings due to dog. (id:60626)
Royal LePage Westwin Realty
24 Birchwood Crescent
Huntsville, Ontario
Nestled in highly sought-after Woodland Heights, this stunning property is situated on a gorgeous park-like estate lot and is located on a quiet street overlooking a tranquil pond. This expansive 4,000+ sq ft home is thoughtfully designed over 2 spacious levels. Numerous large windows throughout the home provide gorgeous views. The custom gourmet kitchen is a chef's delight, complete with a large island perfect for entertaining. Adjoining the kitchen, the breakfast nook & 3-season Muskoka room both provide charming spaces to relax & enjoy the natural beauty of the property. The main floor is highlighted by an open concept living room, dining room & family room with a cozy propane fireplace, all ideal for gathering with loved ones. There are 2 bedrooms on the main level plus an office/study which could easily be converted to another bedroom. The primary bedroom features a walk-in closet & ensuite bath. The private lower level is equally impressive, boasting a family room with gas woodstove, exercise area, spacious kitchen, laundry, bedroom & 3 pc bath suitable for in-law or multi-generational family living or guests (it is not a legal second dwelling unit). This wonderful space also features a private separate entrance & private deck. The multi-tiered decking off the main level invites you to unwind in the Hydropool swim spa/hot tub or enjoy the well-maintained grounds. This home includes all the modern amenities one could wish for. Its prime location places you close to a wealth of recreational opportunities including golf at Deerhurst Highlands or Clublink Mark O'Meara, skiing at Hidden Valley, hiking at Limberlost Forest & Wildlife Reserve & just a short drive to Arrowhead & Algonquin Provincial Parks. As well it is a quick trip to downtown Huntsville with its many amenities. This Muskoka country home beautifully balances the best of outdoor fun with the convenience of close-to-town living, making this an exceptional home for those seeking a blend of both worlds. (id:60626)
Royal LePage Lakes Of Muskoka Realty
3055 Eastview Street
Abbotsford, British Columbia
Don't miss this hidden gem! Over 3000 sqft 2 Storey home inc. newly renovated basement suite with separate access. Main floor features vaulted ceilings, updated kitchen, laundry, full bath & 2 fireplaces. Spacious primary bedroom w/ walk-in closet & full en-suite. 3 bedrooms up, could be converted back to 4. Fully finished basement inc. a suite that can be either 1 or 2 bedrooms. Past updates include, flooring, paint, ductless heat pumps. Bonus studio in garage w/ sink, separate access & heat pump. All sitting on a spacious 7620 sqft lot w/ RV parking. Beautiful backyard provides ample entertaining spaces, a green house and greenbelt with direct access to a network of trails for the kids and dog! Ultra convenient location is central to everything and a brief walk to Terry Fox Elementary! (id:60626)
Homelife Advantage Realty Ltd.
23766 110 Avenue
Maple Ridge, British Columbia
This beautiful and spacious three storey home boasts 5 bedrooms 3 bathrooms including the primary bedroom on the main floor. This immaculately maintained home features like vaulted ceilings, custom mouldings and an open main floor plan. The Main Floor has a Formal Living & Dining Area, 1 Bedroom (Den/Office), a Powder Room, a Cozy Family Room (w/ Gas Fireplace), and a Gourmet Kitchen leading out to your Private and Serene Backyard. Upstairs offers two good sized bedrooms. Down is beautifully finished with lots of family entertainment area, two more bedrooms a large room that would make a great craft room/art studio/music room PLUS a large workshop (unfinished room). New painting throughout the house and new carpet. (id:60626)
Royal Pacific Realty (Kingsway) Ltd.
2118 Mary Hill Road
Port Coquitlam, British Columbia
Future Growth Opportunity! This 7,250 sq. ft. lot is located in a prime area slated for redevelopment with an OCP designation of multi-family townhousing. Surrounding properties on Mary Hill Road have already shown interest in potential land assembly, making this an excellent long-term investment. The existing 2,358 sq. ft. home offers outstanding holding income, featuring 4 bedrooms upstairs plus a spacious 4 bedroom suite below, ideal for large families or strong rental returns while you wait for redevelopment. With a desirable location close to schools, parks, shopping, transit, and highway access, this property combines immediate income potential with exceptional future value. A rare opportunity for savvy investors and developers to secure a piece of Port Coquitlam´s growing future! (id:60626)
Oakwyn Realty Ltd.
754 Jackpine Way
London North, Ontario
Welcome to this meticulously maintained home, boasting 3,298 sq ft above grade in desirable Uplands, North London.This prime location offers both community warmth and unparalleled convenience. Ideally located near YMCA, Masonville Mall, Weldon Park, Sunningdale Golf, UWO, and University Hospital. This stunning house offers a spacious layout with walkout basement, a double-door entry and triple oversized garage. Enjoy a formal living and dining area,walk out to deck, a bright family room with a fireplace, hardwood floors, and a upgraded modern kitchen featuring a walk-in pantry, good sized island,granite counter, and stainless steel appliances. The main floor includes a 2-piece bath, while the upper floor has a luxurious master suite with a 5-piece ensuite and his/her walk-in closet, a second ensuite bedroom, plus two additional bedrooms with a shared Jack and Jill bathroom. A seperate laundry room and bonus media room, convertible to a fifth bedroom, add versatility. The partly finished walk-out basement features a back entrance, two extra bedrooms, a reacreation room, exercise room , 4-piece bathroom, and a summer kitchen.it adds incredible versatility, a cozy fireplace ideal for extended family, guests, or as an income-generating rental. This residence offers both comfort and potential revenue with an extended driveway for 3 cars. This home is move-in ready, and has more features with 9 feet ceiling throughout main floor, big built in walk-out deck, and a bright foyer with open concept to the top ceilling! Fully fenced backyard, beautiful treed landscape, and a big size shed ander the deck in the backyard. Its the perfect choice for growing families or investors alike, dont miss out on this amazing opportunity! (id:60626)
Century 21 First Canadian Corp
13459 59b Avenue
Surrey, British Columbia
** STILL AVAILABLE ** Welcome to this charming home on a quiet street in the desirable North Ridge area of West Newton-close to schools, shopping & easy highway access! This level lot offers a spacious yard with a covered BBQ patio, perfect for entertaining. The main floor features oak flooring in excellent condition, two cozy wood fireplaces & a versatile bedroom/office. Upstairs you'll find 3 generous bedrooms, including the primary with mountain views & a renovated ensuite. Updates include windows (2020) & furnace (2021). Extras: 4' crawl space for storage, large driveway for 6 cars + ample street parking. Don't miss this one! (id:60626)
RE/MAX Colonial Pacific Realty
4138 Campbell Street N
London South, Ontario
52 foot wide lot! Lambeth is a picturesque hamlet of London. Go for a walk and you will instantly feel the charm & sense of community that makes Lambeth. Welcome to 4138 Campbell St. N., a premium building lot waiting for your dream home. "TO BE BUILT" Graystone Homes is proud to offer this thoughtfully designed, approximately 2,825 sq. ft. masterpiece allowing you to personalize both the exterior & interior finishes to your taste. Outside, you'll be captivated by the soaring roof peaks & stunning stone-&-stucco facade that will be a showstopper on the street. Inside, an impressive foyer with a spacious 36 inch door leading to a front office featuring 18 foot vaulted ceilings perfect for working from home. Open-concept layout is ideal for modern family living. The grand great room with detailed ceiling and decorative buttresses flows seamlessly into the expansive kitchen. A rear-positioned dining area provides direct access to a 21'x12' covered patio & a separate covered BBQ deck, both enjoying sun-filled southwest-facing windows. Designed with families in mind, this home includes a 6'x6' walk-in pantry, a practical mudroom, & a side garage door that aligns with a secondary staircase ideal for creating a future basement suite. Upstairs, enjoy 9 foot ceilings throughout. Bedroom 3 includes its own private ensuite and walk-in closet. Bedrooms 2 & 4 also have walk-in closets & share a Jack & Jill bathroom with a separate water closet. The primary bedroom is a true retreat, with raised ceilings, a spacious walk-in closet, & a luxurious ensuite featuring a tiled shower and a freestanding soaker tub. A second-floor laundry room with a sink adds extra convenience. The basement offers endless potential to create a suite with separate entry or a fantastic family/games room with a full bath & 5th bedroom. The stunning curb appeal, thoughtful floor plan, & the quality craftsmanship of Graystone Homes. (id:60626)
Century 21 First Canadian Steve Kleiman Inc.
4130 Campbell St. N Street
London South, Ontario
52 foot wide lot! Lambeth is a picturesque hamlet of London. Go for a walk and you will instantly feel the charm & sense of community that makes Lambeth. Welcome to 4130Campbell St. N., a premium building lot waiting for your dream home. "TO BE BUILT" Graystone Homes is proud to offer this thoughtfully designed, approximately 2,825 sq. ft. masterpiece allowing you to personalize both the exterior & interior finishes to your taste. Outside, you'll be captivated by the soaring roof peaks & stunning stone-&-stucco facade that will be a showstopper on the street. Inside, an impressive foyer with a spacious 36 inch door leading to a front office featuring 18 foot vaulted ceilings perfect for working from home. Open-concept layout is ideal for modern family living. The grand great room with detailed ceiling and decorative buttresses flows seamlessly into the expansive kitchen. A rear-positioned dining area provides direct access to a 21'x12' covered patio & a separate covered BBQ deck, both enjoying sun-filled southwest-facing windows. Designed with families in mind, this home includes a 6'x6' walk-in pantry, a practical mudroom, & a side garage door that aligns with a secondary staircase ideal for creating a future basement suite. Upstairs, enjoy 9 foot ceilings throughout. Bedroom 3 includes its own private ensuite and walk-in closet. Bedrooms 2 & 4 also have walk-in closets & share a Jack & Jill bathroom with a separate water closet. The primary bedroom is a true retreat, with raised ceilings, a spacious walk-in closet, & a luxurious ensuite featuring a tiled shower and a freestanding soaker tub. A second-floor laundry room with a sink adds extra convenience. The basement offers endless potential to create a suite with separate entry or a fantastic family/games room with a full bath & 5th bedroom. The stunning curb appeal, thoughtful floor plan, & the quality craftsmanship of Graystone Homes. (id:60626)
Century 21 First Canadian Steve Kleiman Inc.
2403 Bakervilla Street
London South, Ontario
Bakervilla is a picturesque, tree-lined street filled with beautiful homes. Go for a walk and you will instantly feel the charm & sense of community that make this street special. Welcome to 2403 Bakervilla, a premium building lot waiting for your dream home. "TO BE BUILT" Graystone Homes is proud to offer this thoughtfully designed, approximately 2,825 sq. ft. masterpiece allowing you to personalize both the exterior & interior finishes to your taste. Outside, you'll be captivated by the soaring roof peaks & stunning stone-&-stucco façade that will be a showstopper on the street. Inside, an impressive foyer with a spacious 36 door leading to a front office featuring 18 vaulted ceilings perfect for working from home. Open-concept layout is ideal for modern family living. The grand great room with detailed ceiling and decorative buttresses flows seamlessly into the expansive kitchen. A rear-positioned dining area provides direct access to a 21x12 covered patio & a separate covered BBQ deck, both enjoying sun-filled southwest-facing windows. Designed with families in mind, this home includes a 6x6 walk-in pantry, a practical mudroom, & a side garage door that aligns with a secondary staircase ideal for creating a future basement suite. Upstairs, enjoy 9 ceilings throughout. Bedroom 3 includes its own private ensuite and walk-in closet. Bedrooms 2 & 4 also have walk-in closets & share a Jack & Jill bathroom with a separate water closet. The primary bedroom is a true retreat, with raised ceilings, a spacious walk-in closet, & a luxurious ensuite featuring a tiled shower and a freestanding soaker tub. A second-floor laundry room with a sink adds extra convenience. The basement offers endless potential to create a suite with separate entry or a fantastic family/games room with a full bath & 5th bedroom. The stunning curb appeal, thoughtful floor plan, & the quality craftsmanship of Graystone Homes, this is a one-of-a-kind opportunity for one lucky family. (id:60626)
Century 21 First Canadian Steve Kleiman Inc.
9893 132 Street
Surrey, British Columbia
GREAT OPPORTUNITY FOR INVESTORS, VERY well-kept 6 bed, 2 bath spacious bright home on a large 7869 sqft lot in the heart of CEDER HILL. This lot has a 65' frontage and has great potential to be rezoned down the road into multifamily. This home has had many updates: New kitchen, washroom, higher-end S/S appliances, and hardwood flooring. Spectacular, beautiful yard for all your family fun and entertainment. Renovated finished basement with a separate entrance. Extra parking for all your vehicles and toys, close to both schools, transportation, and easy access to all the major routes. Call today to book your showing 24 hr notice required!!!!! (id:60626)
Century 21 Coastal Realty Ltd.
24 12318 84 Avenue
Surrey, British Columbia
This well-maintained industrial warehouse unit is Surrey offers a highly functional layout with tilt-up concrete construction, grade-level loading and a professional storefront entrance. The space features a second-floor mezzanine that has been fully built out into quality office space, ideal for administrative use or client-facing operations. The main floor includes open warehouse space and direct access via a grade loading door. Ample on-site parking provides convenience for staff and visitors, while the unit's location offers excellent access to major transportation routes. This property is suitable for a wide range of industrial and commercial uses, including warehousing, distribution, light manufacturing, or service-based business looking for a clean, professional space to operate from. Whether you're looking to establish or expand your business in a prime Surrey industrial hub, this unit is move-in ready and offers a strong balance of office and warehouse functionality. (id:60626)
Century 21 Coastal Realty Ltd.
312302 6 Highway
West Grey, Ontario
Tired of city living? Looking for a tranquil setting with a unique home? This could be the perfect home for you! This Scandinavian style log home is situated well away from the road for privacy on a beautiful, 11 acre lot with 360 degree scenic views. The home features a grand, open concept style with high vaulted ceilings, a skylight and upper windows providing lots of natural light, huge wood beams and walls, a spacious main floor layout with tiled flooring, a modern kitchen with island and Stainless appliances, and a full 4 piece bathroom. The second level is a huge loft with the Primary Bedroom and ensuite, and plenty of space for the workout and office area too! The basement has 3 additional bedrooms, a generous storage room, utility room, and a REC room. The home has hydronic in-floor heating for your comfort. For the car enthusiast or handyman, outside, there is a 30 X 40 insulated & heated shop/garage with double 10Ft Doors (interior has been divided into a 680s.f. heated workshop which can hold 3 cars and a 420s.f. single car garage with a TESLA charger). The property has lots of mature trees, two spring fed ponds with a small dock to relax on in the evening, and space for your canoe or paddleboat. The setting is perfect for evening hangouts around the firepit or on the porch. There is a 5 acre fenced pasture in front - raise your own livestock or ride your ATV here, another 3 acres at the north end, a small shed and a barn with water and 2 paddocks in addition to the 2 paddocks behind the garage area. There are many possibilities with enough land to have your own hobby farm, grow your own crops and raise your own chickens and eggs if that lifestyle appeals to you. Location is conveniently just north of Mount Forest and is just off Hwy 6 but below the grade of the highway for complete privacy! This home has everything you could want - it has to been seen to really appreciate all it has to offer. Come visit and see for yourself!! (id:60626)
RE/MAX Real Estate Centre Inc.
18340 63a Avenue
Surrey, British Columbia
GREAT INVESTMENT OPPORTUNITY!!! VERY WELL-MAINTAINED 6 BEDROOM, 2 BATHROOM HOME SITUATED ON A SPACIOUS 7,320 SQFT LOT IN THE HEART OF CLOVERDALE. THIS PROPERTY FEATURES A 60' FRONTAGE WITH EXCELLENT FUTURE POTENTIAL FOR MULTIFAMILY REZONING. THE HOME OFFERS A BRIGHT, FUNCTIONAL LAYOUT WITH NUMEROUS UPDATES INCLUDING NEW FLOORING, UPDATED BATHROOM, AND A BEAUTIFULLY LANDSCAPED YARD - PERFECT FOR FAMILY FUN AND ENTERTAINMENT. THE FULLY RENOVATED BASEMENT INCLUDES A 2-BEDROOM SUITE WITH SEPARATE ENTRANCE, IDEAL FOR RENTAL INCOME OR EXTENDED FAMILY. AMPLE PARKING AVAILABLE FOR MULTIPLE VEHICLES AND RECREATIONAL TOYS. LOCATED CLOSE TO BOTH LEVELS OF SCHOOLS, TRANSIT, AND EASY ACCESS TO ALL MAJOR ROUTES. CALL TODAY TO BOOK YOUR PRIVATE SHOWING!!! (id:60626)
Century 21 Coastal Realty Ltd.
11676 Miller Street
Maple Ridge, British Columbia
Prime Southwest Maple Ridge location. Three-storey, four-bedroom house with brand new hardwood throughout. Two-year-old roof, brand new appliances. This house sparkles. Large private lot, just over 7190 square feet. Downstairs is plumbed (easy to suite), and has separate entrance . Lots of storage (over 200 square feet). THIS HOME WILL NOT LAST. (id:60626)
Macdonald Realty
3340 Lakeshore Road Unit# 509
Kelowna, British Columbia
Experience Elevated Lakeside Living at Movala. Welcome to your private retreat in the sky, were breathtaking views stretch endlessly down Okanagan Lake and luxury meets livability. This stunning residence showcases a seamless connection between indoor comfort and outdoor indulgence. Enjoy a contemporary open-concept layout framed by floor-to-ceiling windows that fill the home with natural light and panoramic views of the Lower Mission. Premium finishes, a chef-inspired kitchen with upgraded waterfall countertops, and elegant living spaces invite both relaxation and entertaining. Roomy 2 beds 2 baths with upgraded in-floor heating for comfort. Take a breath of fresh air from the expansive terrace with nearly 1000 square feet of outdoor space to dine and lounge, soaking in the scenery through every season. Movala offers the highly sought after lifestyle of resort-style amenities, direct access to the waterfront, boutique shopping, and Kelowna’s best dining… just steps from your door. Amenities include an equipped fitness centre, yoga studio, guest suite, games room, library space and party room. 2 pets allowed, no size restrictions. Lakeside luxury, unmatched views, and the extraordinary opportunity to call this beautiful property, yours. (id:60626)
Royal LePage Kelowna
14 West Normandy Drive
Markham, Ontario
Impeccable one-of-a-kind spacious floor plan sitting on oversized lot surrounded by mature maple trees. Stroll down this picturesque tree-lined street and be charmed by all that this wonderful north-south facing house has to offer! Features 9 foot ceilings on main, hardwood floors & upgraded pot lights throughout, large principal rooms, large windows on all sides, main floor laundry room with tub, fully finished basement with guest room & 3-piece bath & ample storage space! Direct entry into house from attached double garage, driveway parks up to 3 cars and has double gate entry into fully paved backyard! Convenient access to highway 407 & highway 7. Short walk to Cornell GO and Viva bus terminal, Markham Stouffville hospital, multiple parks, medical centre & shopping plaza. Within the high ranking Bill Hogarth high school district. Don't miss! Ready to move-in and enjoy! (id:60626)
Century 21 Atria Realty Inc.
1846 W 1st Avenue
Vancouver, British Columbia
Welcome to Yorkville Mews, a beautifully updated two-bedroom, two-bathroom townhome nestled on a vibrant, tree-lined street in the heart of Kitsilano. Enjoy an exceptional location with a Michelin-starred restaurant across the street, Be Fresh Local Market nearby, and Pane from Heaven just around the corner for your morning coffee. With Kits Beach, West 4th Avenue, and downtown only minutes away by bike, bus, or on foot, this home truly sits at the centre of it all. Inside, you'll find a bright, open living and dining area, an updated kitchen with breakfast bar, a cozy wood-burning fireplace, refreshed bathrooms, and modern finishes throughout. Up top, a 394 sq. ft. private, sun-drenched rooftop patio offers the perfect space to relax or entertain. One secure parking stall included. (id:60626)
Engel & Volkers Vancouver
21957 Acadia Street
Maple Ridge, British Columbia
Charming and central, this rancher with a full walk-out basement offers a spacious living room with a gas fireplace and A/C heat pump, a separate dining area, a kitchen with an eating nook leading to a covered sundeck overlooking a private 7,754 sq. ft. yard with easy trailer or RV access, plus numerous upgrades including a new roof, boiler, furnace, updated plumbing, washrooms, an EV charger, and natural gas hookups for outdoor entertaining, all while boasting exciting 6-plex zoning potential with Backlane access- a perfect opportunity for families, first-time buyers, or investors alike! (id:60626)
Exp Realty
7502 Wren Street
Mission, British Columbia
Nestled in a highly sought-after area of Mission, this newly built 2021 home offers 3,342 sqft of beautifully designed living space on a 6,098 sqft lot. Featuring 6 spacious bedrooms and 5 modern bathrooms, this home is perfect for growing families or savvy investors. The spice kitchen is equipped with a gas stove, perfect for culinary enthusiasts. Two rented basement suites serve as excellent mortgage helpers! Conveniently located close to schools, shopping, and the temple. Call now to schedule your private viewing! (id:60626)
Sutton Group-West Coast Realty (Abbotsford)
16373 15 Avenue
Surrey, British Columbia
Rancher Style bungalow on 7506 soft in South Surrey!! 3 Bed 1 Bath Great Holding Property for investors and developers.Substantially fully renovated in 2022.RENOVATIONS ARE, New kitchen cabinets, all new bathroom, windows, blinds, laminate, list goes on. Multi-Family Zoning development potential. Check with the city of surrey . Some renovations were done in the past. Access from the front and back lane. (id:60626)
Century 21 Coastal Realty Ltd.
3 Rianna Court
Hamilton, Ontario
Welcome to 3 Rianna Court, a truly exceptional home situated on a massive corner lot, offering endless possibilities for expansion, landscaping, or outdoor entertainment. This custom-designed home boasts a unique floor plan that perfectly balances elegance and functionality.Step inside to discover an enormous dining area with a huge foyer, ideal for hosting gatherings, complemented by a state-of-the-art European-inspired kitchen, which is the heart of the home! Every detail has been carefully curated, featuring top-of-the-line upgraded appliances, including a Wolf gas range with grill and a Wolf oven that has two compartments for steam and cooking, built-in Sub-Zero fridge and wine cooler—a chef’s dream! The cozy yet spacious family room is anchored by a beautiful fireplace while being surrounded by windows allowing natural light, making it the perfect place to relax and unwind. Step through to the backyard oasis, a serene escape with stamped concrete finishing, perfect for hosting or simply enjoying quiet moments. Upstairs, the massive primary bedroom offers a luxurious retreat with a spa-like ensuite and a spacious walk-in closet. Three additional well-sized bedrooms as well as a 4- piece main bathroom provide plenty of space for family or guests. The convenience of an upstairs laundry room adds to the home’s thoughtful design. Throughout the home, you’ll find stunning hardwood flooring, adding warmth and elegance to every room. The unfinished basement presents an exciting opportunity to customize the space to suit your needs—whether it's a home theater, gym, or additional living space. This turn-key home is truly move-in ready, needing nothing but the key and a Welcome Home sign. Don't miss your chance to own this spectacular property. (id:60626)
Royal LePage State Realty Inc.

