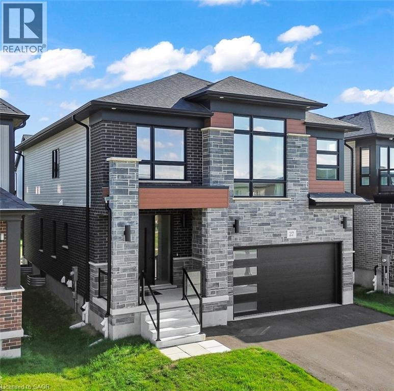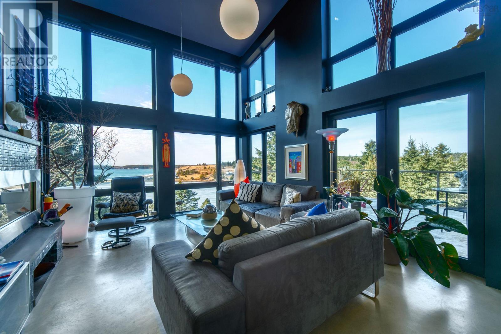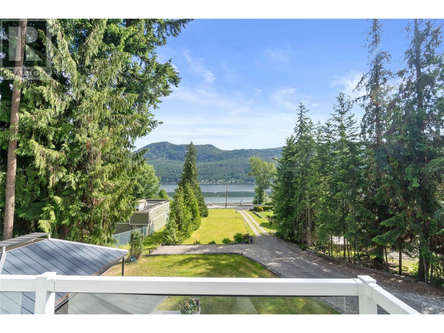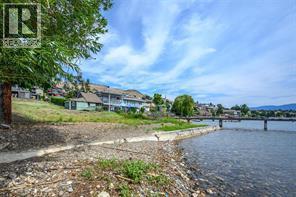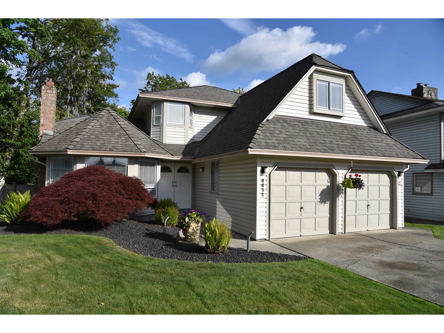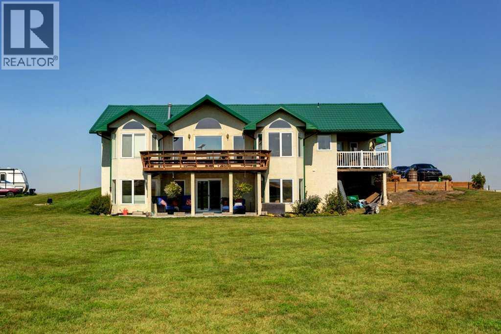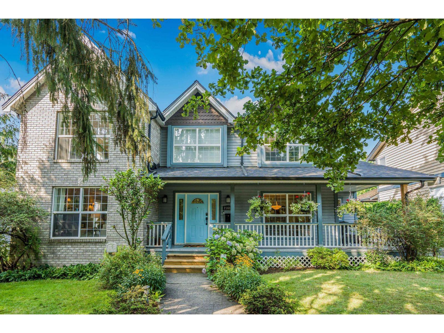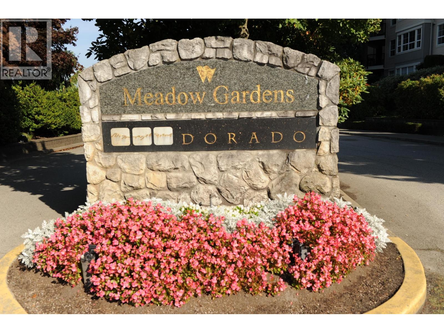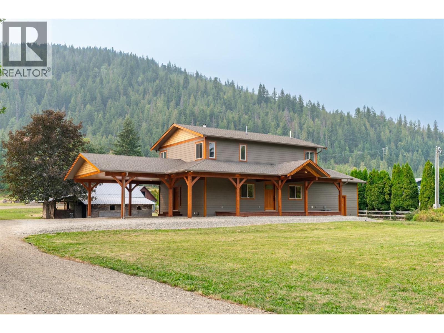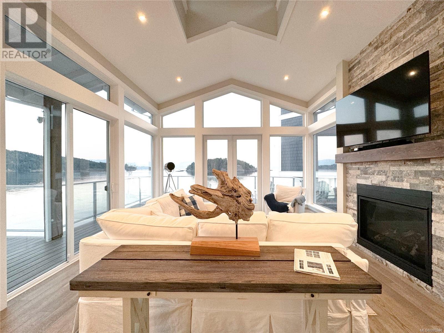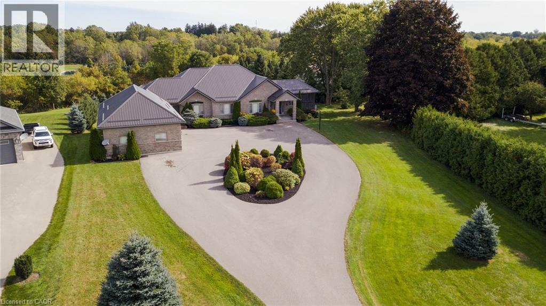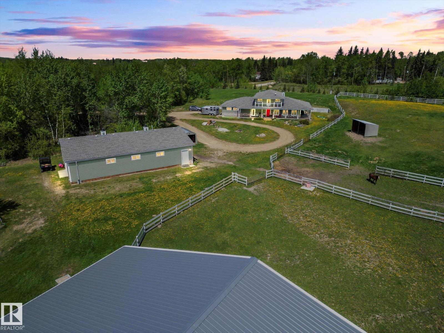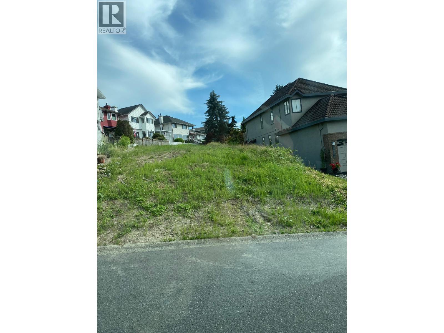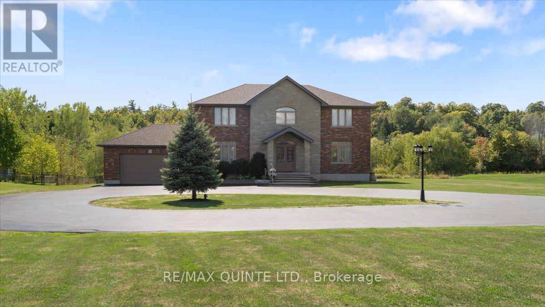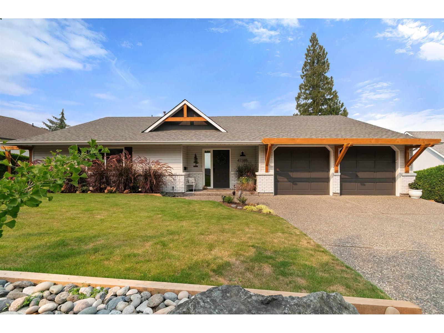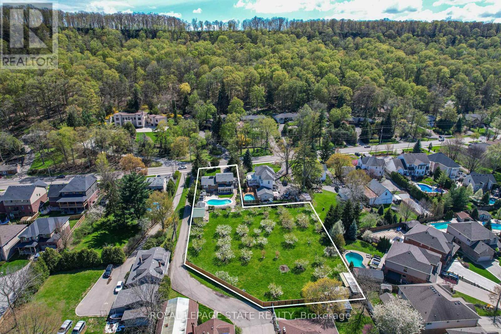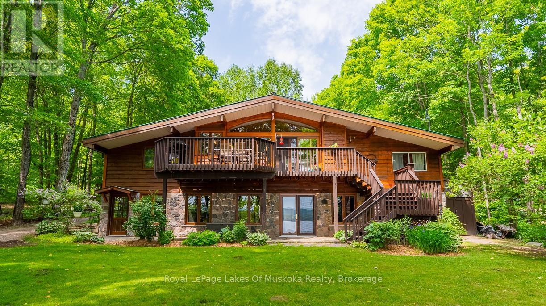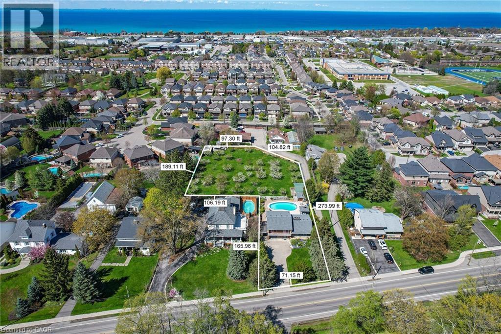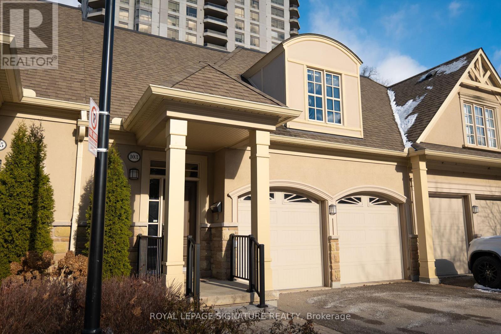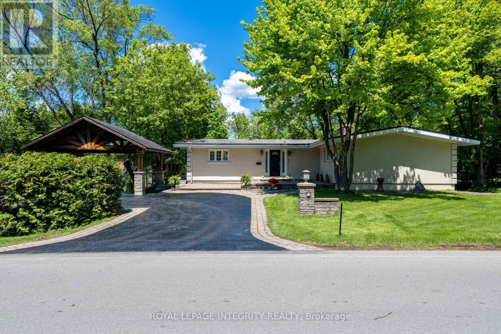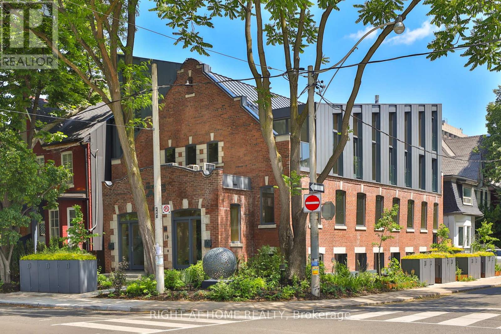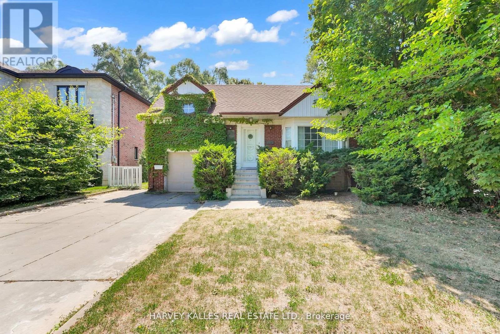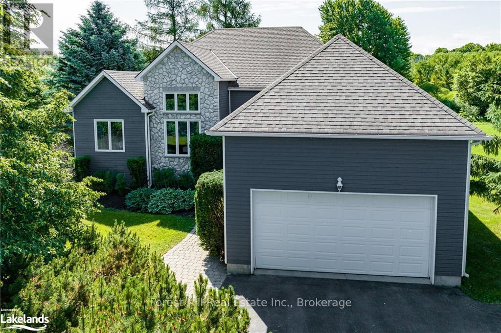27 Jacob Detweiller Drive
Kitchener, Ontario
Experience modern living in this nearly new Net Zero Ready home in the coveted Harvest Park community. This amazing home features 4 bedrooms and 3.5 washrooms. With over $150,000 in upgrades, this custom-designed home combines style, comfort, and eco-conscious efficiency. The main floor boasts a bright open layout, highlighted by a chef-inspired kitchen with premium appliances, custom ceiling-height cabinetry, and seamless flow into the dining and great room perfect for entertaining. A striking waffle ceiling, powder room, and laundry complete the level. Soaring 9-foot ceilings continue throughout, including the professionally finished basement. Upstairs offers four spacious bedrooms plus a versatile family room that could serve as a fifth bedroom. The principal suite is a serene retreat with a walk-in closet and spa-like ensuite. The finished basement expands your living space with a large open area, full bath, and two storage rooms. With rough-ins for a kitchen, sink, and laundry, its ideal for a home theater, in-law suite, or secondary unit. Soundproofing throughout, including the garage ceiling, ensures quiet comfort. This Harvest Park gem offers the peaceful tranquility of green acres while being just minutes from Highway 401 and all the amenities of South Kitchener. **Some Photos are virtually staged** (id:60626)
RE/MAX Aboutowne Realty Corp.
66 Beach Hill Road
Kingsburg, Nova Scotia
Kingsburg's Beach Hill in Nova Scotia is known locally as one of the most beautiful, oceanfront headlands in Atlantic Canada. This unique custom designed, fuel efficient ( Geothermal ), three level, contemporary home, with its floor to ceiling windows, stunningly captures the panoramic southwest-facing views over Hirtles Beach and beyond to Gaff Point. As one enters the home, you are immediately drawn to the views. Next your eyes will notice the bespoke-design of the Paralam staircase which adds texture and warmth to this inviting space. The main level consists of an open-concept, living-dining-kitchen area enveloped by the two-story height, commercial-grade windows that bathe the space in natural light. Garden doors provide access to a large patio perfect for evening dinners - with the sunset as your backdrop. A spacious bedroom with an ensuite, located near the laundry and rear entry off the garage is a well considered design for easy access. As one moves to the upper level, a modern, open loft reveals itself with a unique and light-filled dramatic ensuite still with a view to the ocean neatly captured between the mirrors. Also at this upper level, a large walk-in closet and two smaller rooms function as either office or den and a large rear deck that offers privacy for the primary bedroom loft suite. In the lower level there is a utility room and large storage room along with a third bedroom and generous family room - both of which open onto the patio to ensure easy entertaining for family and friends. A double width attached, heated garage is deep enough to allow for a third vehicle or additional storage. This home provides direct waterfront access to Hirtles Pond and is easy walking distance to Hirtles Beach and Gaff Point. Only five mins to the local institution known as the " The Rose Bay General Store and Bistro " and 20 mins to the UNESCO Town of Lunenburg and just under 90 mins to the city of Halifax and the Airport. One sunset and you will never leave. (id:60626)
Engel & Volkers (Lunenburg)
2524 Blind Bay Road
Blind Bay, British Columbia
Just a hop, skip and jump away from the beach! Beautiful home on a private 1-acre lot across the street from Shuswap Lake and public beach. Located on Blind Bay Road, this spacious home offers incredible lake views and the perfect blend of comfort, privacy, and convenience. The main level features an open-concept layout with a bright and airy living room, cozy gas fireplace, and a well-appointed kitchen with island and pantry. Expansive windows frame breathtaking views of the lake, while a full bathroom, guest bedroom, mudroom, and laundry room complete the main floor. Upstairs, retreat to a spacious primary suite with walk-in closet, ensuite with in-floor heat, soaker tub, separate shower, and a private deck showcasing the amazing lake views. Three additional bedrooms, a 5-piece bathroom, and a generous bonus room above the double garage provide ample space for family and guests. Step outside and embrace the Shuswap lifestyle. Enjoy lake views from your large deck, relax in the gazebo, and store your toys with ease thanks to plenty of RV/boat parking. Lots of outdoor space for kids and pets to play all day and lots of storage for your garden tools in the 2 backyard sheds. Just steps from the beach and a short stroll to the marina for dinner and drinks, this unbeatable location is also just a short drive to public boat launch, shopping, hiking, and golfing. (id:60626)
RE/MAX Shuswap Realty
7501 Kennedy Lane
Vernon, British Columbia
Rare opportunity to own one of the last vacant lots on Okanagan Lake . This gentle sloping Lakeshore lots has services to the lot line and has a multitude of uses. The newly created ""MUS zoning"" allows for Single Family Estate Lot , a Duplex lot , or a Four Plex lot ideal for the Small Developer. Call Listing Realtor of advanced drawings for the development of the site . Vacant lot no appointment required. (id:60626)
Coldwell Banker Executives Realty
8832 143 Street
Surrey, British Columbia
Executive Home in Green Timbers sitting on a large and private 10,471 sf lot. Located in a quiet cul de sac this home backs onto a beautiful greenbelt. The bright main floor has a spacious living rm w fireplace, dining room, an open concept family room w 2nd GAS fireplace, sunny oak kitchen overlooking your gorgeous fenced yard and private oasis. An office, bathroom and laundry complete the main floor. Upstairs: MSTR Bedrm w private ensuite incl a jacuzzi tub. 3 more generous bedrooms and a 3rd bathroom. Double wide garage & extra long double wide driveway perfect for your RV, boat and cars. Heated crawl space, central GAS forced air heating, huge private sundeck are a bonus! Close to schools, transit and parks. Bring your family and stay awhile! (id:60626)
Oakwyn Realty Encore
642243 72 Street E
Rural Foothills County, Alberta
Welcome to your dream acreage in scenic Foothills County, where luxury meets the calm of prairie living. Set on 5 acres with mountain and open field views in every direction, this updated walkout bungalow combines refined finishes with the lifestyle you've been dreaming of.Step into the bright and spacious main floor, where vaulted ceilings and floor-to-ceiling windows invite natural light to pour in. The home features beautifully crafted 7” wide French oak plank flooring with an oil finish that adds warmth and richness to the space. The living room is an inviting area centered around a gas fireplace with a striking glass tile surround and a custom black walnut mantle; a truly premium detail that sets the tone for the quality throughout.The kitchen offers both style and function with stainless steel appliances, quartz countertops, a bold blue tile backsplash, garburator, stylish pendant lighting, and a large island with breakfast bar seating. The smart layout and ample cabinetry make it ideal for everyday living and entertaining. From here, step onto one of two expansive decks; one covered and equipped with a gas hookup for year-round BBQing. The second deck also connects to the private primary bedroom, offering peaceful views across the prairies.The primary bedroom features vaulted ceilings, a gas fireplace, and a custom California Closet. The spa-inspired ensuite is a true showpiece, showcasing a live-edge black walnut vanity with a waterfall leg and mortise & tenon joinery, a rainfall shower, heated towel rack, and handcrafted maple sliding door. A main floor office, perfect for remote work, and a two-piece guest bath complete this level.The walkout basement includes heated floors, two generously sized bedrooms with bay windows, a full 4-piece bathroom with travertine tile and custom cherry cabinetry, and a large recreation space ideal for movie nights, a home gym, or games. Step outside to the covered lower patio, professionally finished with a non-skid resi n coating for comfort and durability.The oversized double garage also features a non-skid resin-coated floor, which is heated, and offers space for storage or projects. A full-service RV hookup, with water, electric, and sewer, is ready for your guests or weekend escapes.Animal lovers will appreciate the custom-built barn with three 10x10 stalls, excellent ventilation, and access to the pasture. The property is fenced and cross-fenced for horses and includes two large storage sheds plus a garden shed for additional utility.Recent upgrades include a high-efficiency furnace, central air conditioning, a new front door, and select updated doors and windows. These thoughtful improvements blend efficiency with craftsmanship, enhancing the livability of the home.Whether you're seeking a private retreat, room for horses, or a refined country lifestyle, this exceptional property has it all. Schedule your private showing today and come experience the best of Foothills living. (id:60626)
Coldwell Banker Mountain Central
21615 46 Avenue
Langley, British Columbia
Beautifully maintained 2 storey home in MURRAY'S CORNER, Murrayville. Traditional style with a separate dining room and inviting living room. Perfect for entertaining. The spacious kitchen is well laid out for a gourmet chef and adjoins the family room overlooking the landscaped back yard with views to Golden Ears. Upstairs views extend across the valley to the mountains. 4 bedrooms up and 3 washrooms. There is a large detached garage off the lane and RV parking. Recent updates include new Duradeck on the front porch, roof with solar vents 2024, Gutters and downspouts 2024, Water heater 2024, and a high efficiency furnace 2021. Features include vaulted ceiling in primary bedroom, 2 x 6 exterior walls, heated crawl space and oversized windows. Highly walkable/bikeable area. (id:60626)
RE/MAX Truepeak Realty
143 19639 Meadow Gardens Way
Pitt Meadows, British Columbia
Dorado - Gated complex near the Meadow Gardens Golf Course. Estate Sale. This well maintained 2-storey home offers 3 bdrms plus an open den. The front living rm is bright with high ceiling. The kitchen has island with room for a breakfast bar, family rm with gas fireplace & built-in cabinet. Dining rm with french door leading to a covered patio and private beautifully manicured backyard. The spacious primary bedroom is on the main floor with a luxury 5pc ensuite which has his and her sinks, soaker tub, a separate shower and a walk-in closet. Upstairs has 2 bedrooms, 3 pc bathroom and a bright open den-perfect for a home office or extra living space. The crawl space is great for storage and is easily accessible. Great size double garage. close to golfing, walking trails, and all amenities. (id:60626)
RE/MAX Lifestyles Realty
1690 20 Avenue Se
Salmon Arm, British Columbia
This exceptional 5-acre property offers a perfect blend of modern living and rural charm. With over 3,200 square feet of living space, this home is designed for comfort and convenience. Step inside the spacious main floor, where a large entry with a mud room and storage area leads you to an open-concept layout. The expansive kitchen is a chef's delight, featuring abundant counter and cupboard space, and a large island with an eating bar. This seamless flow is perfect for entertaining guests. Upstairs, you'll find four generously sized bedrooms, including a primary suite with a private ensuite and a walk-in closet. The basement provides even more versatility with a theater or rec room, a fitness room, and ample storage. But the features don't stop there. A 450-square-foot, attached and heated workshop is ideal for parking your toys or tackling projects, while a two-car carport handles your everyday parking needs. Enjoy your outdoor space with front and back covered decks, perfect for unwinding after a long day. This property also includes a 950-square-foot manufactured office building, which could be converted into a separate residence. With plenty of room for outbuildings, parking, or bring the animals, the possibilities are endless. Backing on to crown land, the trails of Mt. Ida are out your back door. This home is fully equipped with smart home technology, including a stereo system, security alarm, and cameras, offering both convenience and peace of mind. (id:60626)
Royal LePage Access Real Estate
812 Sunset Pt
Sooke, British Columbia
Enjoy breathtaking panoramic ocean views from nearly every room in this 3-bed, 2.5-bath home, and offering just under 2,000 sq ft of luxurious living space. An additional 840 sq ft of wrap-around decks provides the perfect setting to take in the natural beauty. Perched on a natural rock formation, this home delivers beautiful water views and a tranquil backdrop that will leave you in awe. Located in the vibrant Spirit Bay community, you’ll be surrounded by wildlife, from soaring eagles to passing whales, right at your doorstep. Thoughtfully designed with attention to detail, this home offers a peaceful sanctuary to relax and recharge. Plus, it comes with the added perks of a new home warranty and a long prepaid lease. Don’t miss your chance to live in this coastal paradise – call today to schedule a viewing! (id:60626)
Sutton Group West Coast Realty
14 East Street S
Port Dover, Ontario
Welcome to 14 East Street South, Port Dover, a stunning custom-built bungalow on a lush 1.47-acre estate, backing onto the Lynn Valley Trail—ideal for families seeking space and versatility. Constructed in 2008, this multi-generational home features two separate living areas connected by a shared basement recreation room. The exterior combines brick and stone with a durable metal roof. A long paved driveway leads to a circular drive and an impressive 3-car garage. Inside, discover modern finishes like 9’ ceilings, crown molding, custom kitchens with granite counters and undermount lighting, and a blend of hardwood and tile flooring. The welcoming foyer opens to a spacious living room with a cozy gas fireplace and a private study/office. The bright kitchen and dining area, illuminated by skylights, provides access to an upper deck for entertaining and enjoying views of the expansive yard. The sunroom, also with deck access, offers a bright retreat. The primary bedroom features two walk-in closets and a luxurious 5-piece ensuite, alongside a second bedroom, a 3-piece bathroom, and a well-appointed laundry room with garage access. The secondary residence features a generous foyer leading to an open-concept living area with another gas fireplace and access to the upper deck. It includes an office/den, a 2-piece powder room, and a screened 3-season porch. The lower level boasts a spacious primary bedroom with a walk-in closet and a large 5-piece ensuite, three additional bedrooms, a 4-piece bathroom, and another laundry room. An expansive recreation room with a gas fireplace and walk-out access to a lower patio and hot tub is perfect for gatherings. This exceptional property combines luxurious living with essential systems to service both units, including a large utility room with stairwell access to the garage. Don't miss this rare opportunity for a multi-generational home in Port Dover—schedule your private showing today! (id:60626)
Progressive Realty Group Inc.
21031 Twp Rd 530
Rural Strathcona County, Alberta
Discover serene country living in rural Strathcona County with this beautiful custom-built 1- 1/2 storey home. Spanning a massive 2,756 sq ft, this home features 3 large bedrooms, 2.5 baths, and sits on a sprawling 40-acre estate with rolling hills and scenic trails. Ideal for equestrian enthusiasts, the property includes a 152' x 70' indoor riding arena, a heated 30' x 60' barn with 6 stalls, and fully fenced ranch areas with 2 large pastures and paddocks. This estate blends luxury indoor living with an expansive outdoor haven, perfect for those seeking tranquility or a vibrant outdoor lifestyle. A rare opportunity to own a piece of paradise in a coveted area. (id:60626)
Exp Realty
2658 Klassen Court
Port Coquitlam, British Columbia
Bare Lot 6465 Sq Ft In Citadel Area of Port Coquitlam, near to highway in good neighbourhood, services at lot line. Bring your development plans. (id:60626)
Royal LePage West Real Estate Services
39 Deerfield Court
Prince Edward County, Ontario
Welcome to this remarkable 3 + 2 bedroom home on Deerfield Court - a thoughtfully designed and impeccably maintained residence where every detail has been carefully considered. From the moment you step into the grand foyer, you're greeted by elegant Crystorama "Hayes" chandeliers, setting a luxurious tone that continues throughout the home. The main floor features a spacious open-concept living and dining area, highlighted by a cozy 63" electric fireplace and a walkout to a newly restored deck - the perfect spot to enjoy views of the manicured backyard and the adjacent walking trail. The heart of the home is the stunning kitchen, equipped with top-of-the-line Fisher & Paykel appliances (installed in 2024), along with a generous walk-in pantry and a main floor laundry room, also featuring new appliances from 2024. Tucked away on the main level is a spacious primary suite, complete with a large walk-in closet and a private 3-piece ensuite. Upstairs, a striking staircase leads to a large media room - currently used as an office - offering expansive views of the property. On either side of this central space are two oversized bedrooms, each with its own 4-piece ensuite and walk-in closet. The fully finished lower level offers even more living space, including a welcoming family room accented by a propane fireplace, a hobby room, and two additional bedrooms - ideal for guests, teens, or multi-generational living. This home also includes an oversized two-car garage and sits on a beautifully landscaped 1.2-acre lot in an established, private subdivision. Additional features include a 10 kW generator installed in 2025, providing backup power to 8-12 essential circuits in the event of an outage - offering peace of mind year-round. Although custom-built in 2008, the home's exceptional care and attention to detail make it feel like a new build. Enjoy the best of both worlds: peaceful country living with the convenience of urban amenities 15 minutes away in Bellevi (id:60626)
RE/MAX Quinte Ltd.
47385 Swallow Crescent, Little Mountain
Chilliwack, British Columbia
Beautifully renovated family home w/ a suite and incredible valley views! Main floor completely re-done with an expansive open floor plan, new kitchen, fireplace, built in custom shelving, fresh paint and flooring, plus large windows bringing in tons of natural light. Large master suite on main w/ full ensuite, double vanity, and his/her walk in closets. Spacious balcony off dining is the perfect spot to enjoy the 180 degree views. Downstairs, a 2 bed in-law suite w/ all fresh paint and flooring. Over 400sqft of unfinished space downstairs perfect for storage. Outside find a large concrete patio and nicely landscaped backyard with gardens, play set, and a storage shed. Located in one of the best neighbourhoods in Chilliwack, and only 5 minutes to the highway and 8 to downtown amenities. (id:60626)
Advantage Property Management
113 Maplestone Drive N
North Grenville, Ontario
Maplestone Lakes welcomes GOHBA Award-winning builder Sunter Homes to complete this highly sought-after community. Offering Craftsman style home with low-pitched roofs, natural materials & exposed beam features for your pride of ownership every time you pull into your driveway. Our Windsong model (designed by Bell &Associate Architects) offers 1500 sf of main-level living space featuring three spacious bedrooms with large windows and closest, spa-like ensuite, large chef-style kitchen, dining room, and central great room. Guests enter a large foyer with lines of sight to the kitchen, a great room, and large windows to the backyard. Convenient daily entrance into the mudroom with plenty of space for coats, boots, and those large lacrosse or hockey bags. Customization is available with selections of kitchen, flooring, and interior design supported by award-winning designer, Tanya Collins Interior Designs. Ask Team Big Guys to secure your lot and build with Sunter Homes., Flooring: Ceramic, Flooring: Laminate (id:60626)
Royal LePage Integrity Realty
280a Main Street W
Grimsby, Ontario
COUNTRY LIVING JUST STEPS FROM DOWNTOWN - Opportunities like this are rare - welcome to your own private retreat on nearly an acre (0.96 acres) of land, perfectly positioned within walking distance to downtown and offering stunning views of the Niagara Escarpment from the front, and your very own fruit orchard in the backyard. Lovingly maintained by the same family for nearly 50 years, this unique multi-level home begins with a spacious foyer featuring a custom built-in desk. Just a few steps up, you'll find a bright and airy living room with a gas fireplace and a picture window framing breathtaking Escarpment views. Hardwood flooring flows seamlessly throughout all levels of the home. The open-concept layout connects the living room to a formal dining area and a well-appointed eat-in kitchen, complete with a breakfast bar and stainless-steel appliances. A cozy den with an electric fireplace and a 3-piece bathroom lead through French doors to a stunning 23' x 11' sunroom perfect for year-round enjoyment, overlooking the lush backyard. Upstairs, you'll find three generously sized bedrooms sharing a beautifully updated 5-piece bathroom. Two bedrooms feature private balconies with Escarpment views, while the primary suite enjoys its own balcony with views of the backyard oasis. The bright lower level includes a recreation room, an additional kitchenette, and laundry ideal for extended family or guest accommodations. Step outside to your dream backyard, an entertainers paradise featuring multiple seating areas, a large concrete patio surrounding a heated saltwater pool, a charming pool house, and a barn/workshop. This is truly a rare slice of country tranquility with urban convenience. Additional features include a single-car garage and a concrete driveway with parking for up to six vehicles. (id:60626)
Royal LePage State Realty
168 Lakeshore Road
Burk's Falls, Ontario
First time offered for sale! This cherished year-round waterfront home on Pickerel Lake, formerly known as 'Lasting Impressions', is ready for its next chapter. Nestled on a beautifully landscaped and private 0.8-acre lot with 100 feet of natural shoreline, this cherished retreat offers four-season comfort, tranquility, and endless recreation. Enjoy breathtaking lake views, sandy beach entry, deep water off the dock for swimming and boating, and a private snowmobile path to the lake. Mature trees, perennial gardens, and a peaceful waterfall beside a flagstone patio create a truly serene outdoor haven. You're welcomed by a striking granite stone entrance while beautiful flagstone steps lead to the lake, and front and rear decks offer multiple places to relax or entertain. Crafted with top-quality B.C. red cedar on all buildings, the main home features a warm and functional layout with 3+1 bedrooms upstairs and 2 more in the finished walkout basement. The inviting living room with lake views boasts a stunning fieldstone propane fireplace, and the stylish Cutters Edge kitchen has ample cabinetry, and a Vermont Castings propane stove in the dining area. Comfort and efficiency abound with propane radiant in-floor heating on both levels, a new heat pump with A/C, hot water on demand, drilled well, a woodstove (WETT certified), lake-drawn water system for the gardens, and a generator for backup power. Additional highlights include a massive 40' x 26' insulated/heated workshop with hydro, an oversized double garage, attached woodshed, propane BBQ hookup, invisible dog fence, and a charming cedar bunkie, ideal for guests, a studio, or a creative retreat. Plentiful parking accommodates vehicles, trailers, ATVs, snowmobiles, and more. Located on a well-maintained year-round road just 15 minutes from Hwy 11 and Burks Falls and close to OFSC trails! A rare and lovingly maintained property offering year-round lakeside living at its best -your Pickerel Lake paradise awaits! (id:60626)
Royal LePage Lakes Of Muskoka Realty
280a Main Street W
Grimsby, Ontario
COUNTRY LIVING JUST STEPS FROM DOWNTOWN - Opportunities like this are rare—welcome to your own private retreat on nearly an acre (0.96 acres) of land, perfectly positioned within walking distance to downtown and offering stunning views of the Niagara Escarpment from the front, and your very own fruit orchard in the backyard. Lovingly maintained by the same family for nearly 50 years, this unique multi-level home begins with a spacious foyer featuring a custom built-in desk. Just a few steps up, you’ll find a bright and airy living room with a gas fireplace and a picture window framing breathtaking Escarpment views. Hardwood flooring flows seamlessly throughout all levels of the home. The open-concept layout connects the living room to a formal dining area and a well-appointed eat-in kitchen, complete with a breakfast bar and stainless-steel appliances. A cozy den with an electric fireplace and a 3-piece bathroom lead through French doors to a stunning 23' x 11' sunroom—perfect for year-round enjoyment, overlooking the lush backyard. Upstairs, you'll find three generously sized bedrooms sharing a beautifully updated 5-piece bathroom. Two bedrooms feature private balconies with Escarpment views, while the primary suite enjoys its own balcony with views of the backyard oasis. The bright lower level includes a recreation room, an additional kitchenette, and laundry—ideal for extended family or guest accommodations. Step outside to your dream backyard—an entertainer’s paradise featuring multiple seating areas, a large concrete patio surrounding a heated saltwater pool, a charming pool house, and a barn/workshop. This is truly a rare slice of country tranquility with urban convenience. Additional features include a single-car garage and a concrete driveway with parking for up to six vehicles. (id:60626)
Royal LePage State Realty Inc.
103 - 1915 Broad Hollow Gate
Mississauga, Ontario
Elegant condo townhouse with a bright open-concept design and vaulted Great Room leading to a spacious deck overlooking a private garden. The primary suite offers a walk-in closet and spa-inspired ensuite. A fully finished lower level includes a guest bedroom, full bath, and ample storage. Maintenance-free living with exterior care, landscaping, and road up keep included. (id:60626)
Royal LePage Signature Realty
3 Briarcliffe Drive
Ottawa, Ontario
New roof installed - July 2025, with 20-year warranty. Located in the prestigious Rothwell Heights, this stunning house offers the perfect combination of spacious living, privacy, and natural beauty. Set on a beautifully landscaped lot surrounded by mature trees, this home provides an ideal retreat while still being close to all the amenities Ottawa has to offer. The main floor features a spacious kitchen with dining and living areas, creating a perfect space for family gatherings and entertaining. Large windows offer beautiful views of the serene backyard, bringing the outdoors in and filling the space with natural light. The upper level includes 3 bedrooms, with the primary bedroom offering a spectacular view of the garden, making it a peaceful retreat. The other two bedrooms are cozy and comfortable, ideal for family or guests. The upper level also features 2 bathrooms. The lower walk-out is a true highlight, featuring 2 additional bedrooms and 2 full bathrooms. This level is perfect for guests or multi-generational living, offering a sense of privacy while being connected to the main floor. It also includes a large, cozy family room with access to the backyard through French doors, extending your living space into the outdoors. A wood fireplace completes the space, making it ideal for relaxed evenings and social gatherings. The backyard is perfect for outdoor entertaining or simply relaxing, with plenty of space for gardening or enjoying nature. Whether you're unwinding on the patio or enjoying the lush greenery, this home offers an unparalleled sense of tranquillity, offering both privacy and a connection to nature. This exceptional home in Rothwell Heights provides a rare opportunity to live in one of Ottawa's most desirable areas, offering both luxurious living spaces and a private, peaceful setting. (id:60626)
Royal LePage Integrity Realty
Ph 2 - 225 Brunswick Avenue
Toronto, Ontario
Be first to call this Penthouse "home" at Brunswick Lofts! A bright and modern corner Penthouse with private terrace in the trees in a rare boutique building in the heart of the Annex. This sun-filled and stylish suite offers a generous floorplan of almost 1,100 square feet, in a just-completed heritage conversion of only seven suites. Spanning two levels, this west Penthouse features a private entry with foyer and offers exceptional volume, tremendous attention to modern details and a one-of-a-kind roofline that creates a unique double-height living room flooded with natural light. A custom kitchen with white oak cabinetry, natural stone surfaces, integrated Miele appliances, gas cooktop, oversized island with wine fridge perfect for avid chefs and great entertaining. Upstairs, the quiet primary suite features tailored built-ins and a bright ensuite with soaker tub and shower. Main floor powder room, great storage and the warmth and elegance of loft living. Permit street parking for 2 cars, and steps to Bloor, Harbord Village, U of T and transit. Heritage architecture and contemporary craftsmanship in an outstanding location. HST included, and full Tarion warranty. (id:60626)
Right At Home Realty
547 Douglas Avenue
Toronto, Ontario
Exceptional Opportunity To Secure A Rarely Available 50 X 106 Ft Lot In One Of Toronto's Most Desirable Family-Friendly Neighbourhoods. Options Are Endless! Live In, Renovate, Or Build New. Take Advantage Of A Proposed Site Plan For Two Properties, Or Pursue The Option For Severance With Architectural Design For Two Detached Homes, A Completed Survey, And A Zoning Review Already Passed And Ready To Proceed To The Committee Of Adjustment. You Can Also Explore The Newly Rezoned Potential For A Multiplex On Site With A Garden Suite. The Property Is Easily Rentable As Is, Or Ideal For Constructing A Single Family Residence. Enjoy Walking Distance To Yonge Streets Shops, Restaurants, And Conveniences, Along With Close Proximity To Top-Rated Schools, Parks, Recreation Centres, And Transit. Opportunities Like This In Coveted Bedford Park Are Truly Rare. (id:60626)
Harvey Kalles Real Estate Ltd.
140 Augusta Crescent
Blue Mountains, Ontario
Welcome to 140 Augusta Cres. This custom built raised bungalow with 5 bedrooms and 3 bathrooms offers everything you may want and need in a vacation or full time residence. Situated in the family friendly Monterra Estates, adjacent to the 9th hole tee box of Monterra Golf Club, This property offers nearly a 1/2 acre of level grass and mature trees, a 4-season tree lined stream, and views of the ski hills in the winter. During summer, heavy shrubbery and mature trees protect your privacy from neighbours and golfers. Enjoy your large deck, hot tub, and pool sized yard in peace and quiet.\r\n \r\nInside, over 3000 sqft of finished living space has been updated and modernized to provide an easy and comfortable move in.\r\n\r\nEverything you need on one level! From updated kitchen, laundry, main floor primary with ensuite and WIC, 2 guest bedrooms with guest bath, formal dining room and office.\r\nAnd as a bonus, the completely finished basement offers 2 more bedrooms, full bath, tons of storage and giant common space, perfect for the kids of all ages to hang out on their own. \r\n \r\nCome and see 140 Augusta Cres. The centre of everything Collingwood and The Blue Mountains has to offer. 5 min to Blue Mountains and the private clubs, Golf out your back door, beaches 5 minutes down the road, Trail systems across the street, and the village and downtown Collingwood a short drive for all events, dining, and shopping! You cant find a more centrally located area. (id:60626)
Forest Hill Real Estate Inc.

