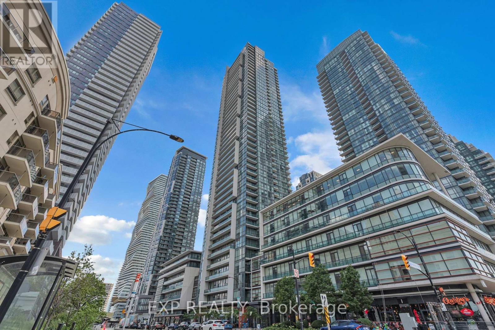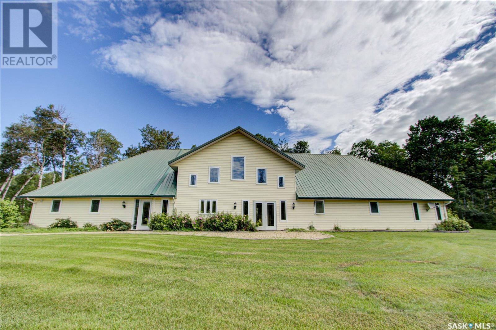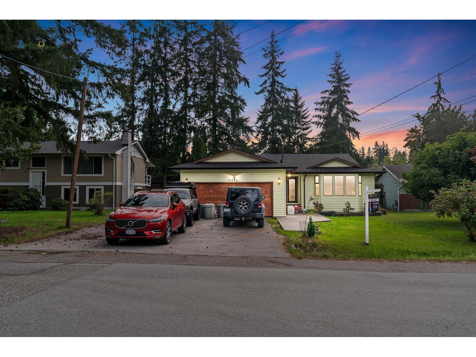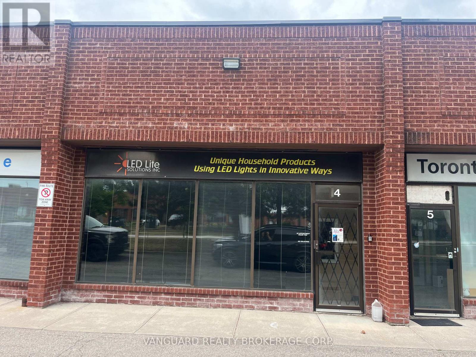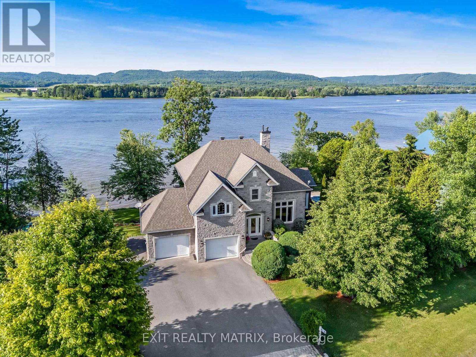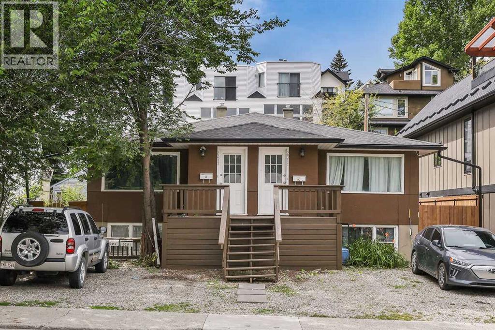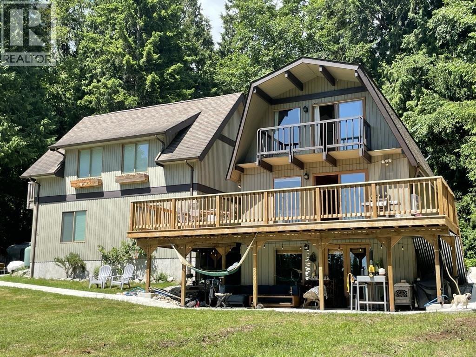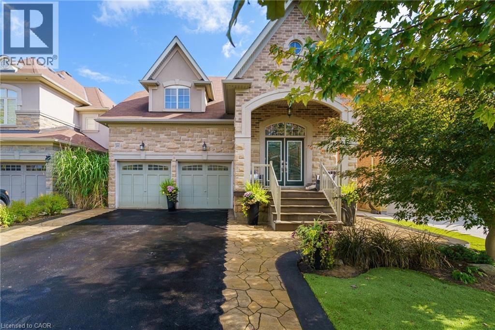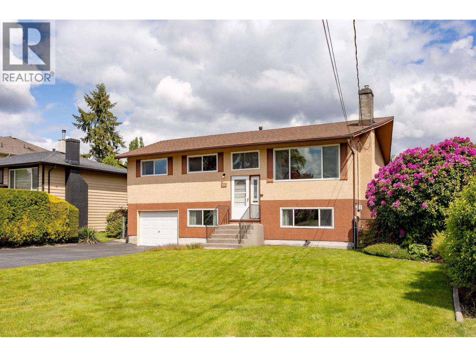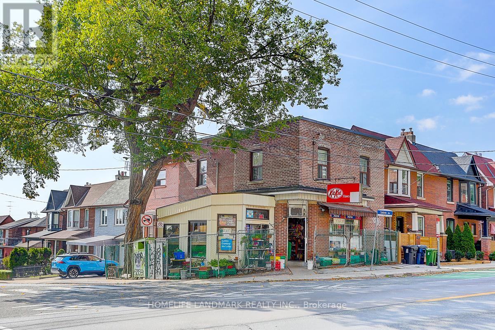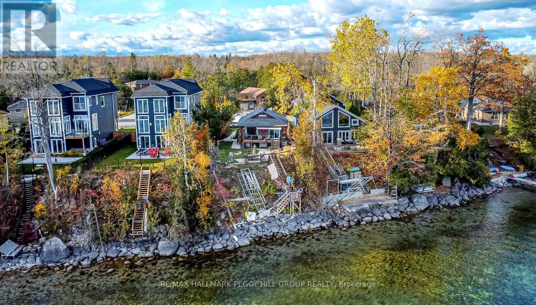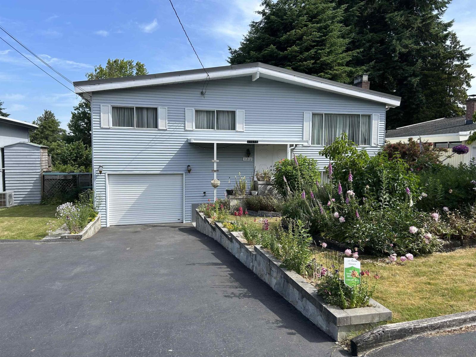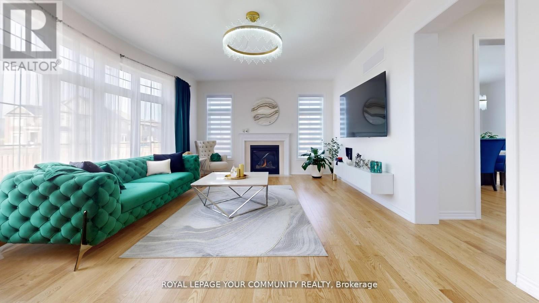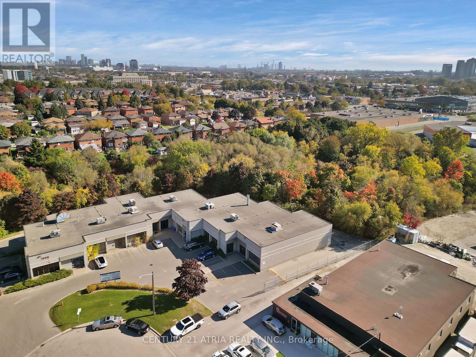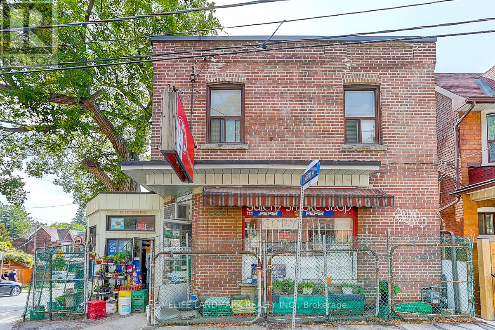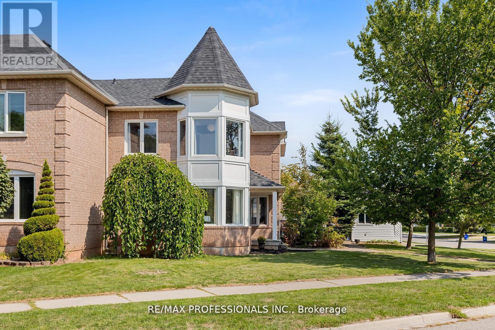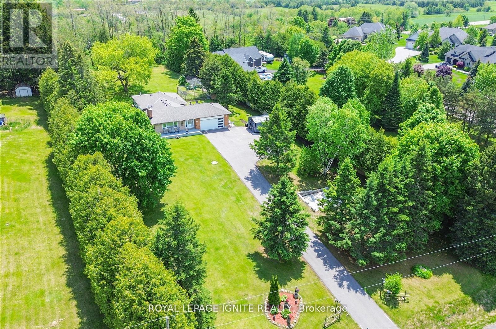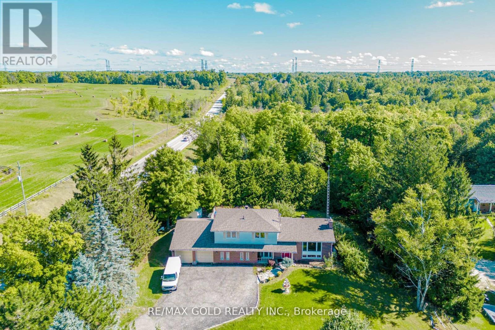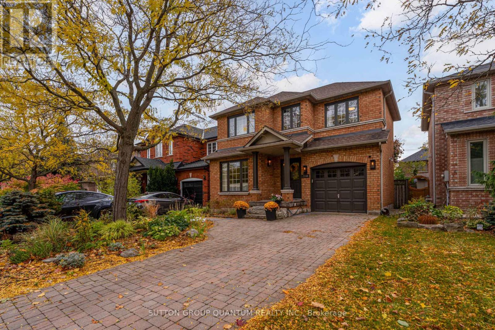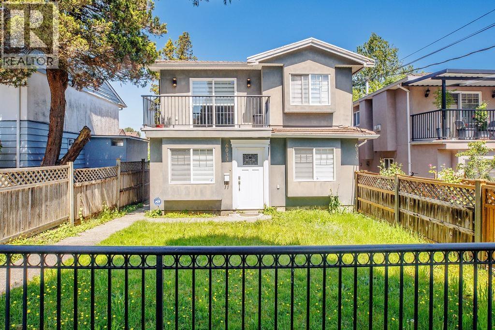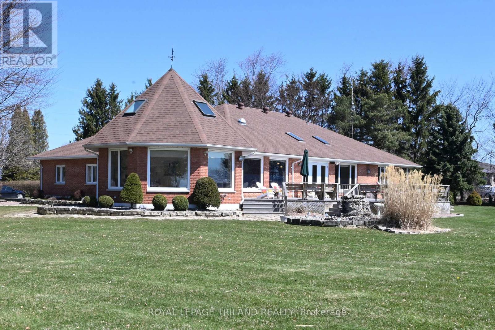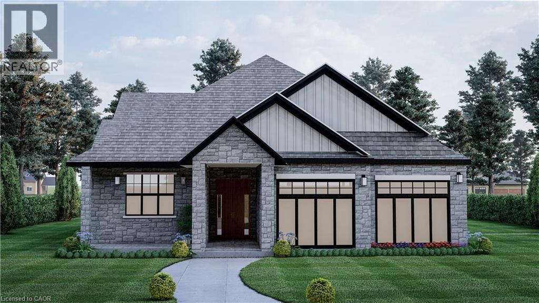Ph2 - 4070 Confederation Parkway Se
Mississauga, Ontario
The Grand Penthouse at Parkside Village - A Rare Offering of Luxury & Scale in the Heart of Mississauga. Welcome to PH02 at 4070 Confederation Parkway, a truly exceptional grand penthouse residence soaring above the skyline in one of Mississauga's most iconic addresses - The Grand Residences at Parkside Village. This meticulously renovated 3-bedroom, 3-bathroom sky-home spans an impressive layout designed for elevated living and stylish entertaining. Interior Enhancements: Thoughtfully upgraded with refined finishes throughout: Elegant crown molding and wainscot trim adding depth and character Three fully renovated spa-inspired bathrooms, featuring all new fixtures and designer fittings. Refreshed kitchen with modern appliances, tailored for culinary creativity Freshly painted in a warm, neutral palette Hardwood and porcelain tile flooring throughout. Penthouse Living Redefined: 3 expansive balconies offering panoramic views from the Toronto skyline to Lake Ontario and the Golden Horseshoe, Expansive open-concept living/dining space perfect for hosting 20+ guests, Quiet and private corner unit with natural light pouring through floor-to-ceiling windows, Flexible layout with dedicated space for a home office or den. Unmatched Building Amenities; The Grand Residences offer the best of luxury condominium living: Recently redesigned hotel-style lobby and common areas, 24-hour concierge, security, and controlled access Indoor pool, sauna, multiple gyms, yoga studio, media room, games and billiards room, piano/music space, Two party rooms, wine cellar, guest suites, meeting room, and an outdoor BBQ terrace, Two premium underground parking spots steps from the elevator, Oversized storage locker on the 5th floor. All in the Heart of Mississauga's City Centre, Steps to Square One Shopping Centre, Sheridan College, Celebration Square, Living Arts Centre, YMCA, public libraries and more. (id:60626)
Exp Realty
Kipabiskau Resort And Liquor Store
Pleasantdale Rm No. 398, Saskatchewan
For Sale: Premier Resort Property with Liquor License on 137 Acres at the Gates of Kipabiskau Lake Regional Park. Welcome to an unparalleled investment opportunity nestled at the entrance of Kipabiskau Lake Regional Park, Saskatchewan – a rare chance to own 137 acres of resort property offering a diverse array of revenue streams and future development potential. Property Highlights: —20 Fully Leased Annual Campsites with a steady, reliable income stream with established lease holders. Includes a shower house and laundry facilities exclusively for camper use —Restaurant & Full-Service Liquor Store serving both locals and seasonal visitors. Excellent exposure from park traffic —9-Hole Golf Course that is beautifully maintained, this course is a draw for both day-trippers and overnight guests. Includes potential for tournaments, memberships, and further development —Newly added 6-Room Motel Comfortable and well-kept accommodations with year-round operation potential —One-of-a-Kind Residence spanning over 3,900 sq. ft., this impressive commercial-style home offers flexibility, ideal for a private residence, luxury short-term rental suites, or other commercial ventures such as a spa or retreat center —Outbuildings Include a Large cold storage shop with heated workroom, Two-car detached garage, Six-bay rental storage shed for additional monthly income, and numerous auxiliary buildings for storage or redevelopment —This is a turnkey hospitality and recreation business with massive growth potential that also includes paint ball and minigolf for added fun. Located next to the Kipabiskau park entrance, this property is perfectly positioned to capitalize on outdoor tourism—camping, boating, golfing, fishing, and more. Whether you're seeking a lifestyle change, an income-generating asset, or a development-ready opportunity, this property checks all those boxes. Reach out to an agent to schedule a private tour. Don’t miss out on this once-in-a-lifetime opportunity! (id:60626)
RE/MAX Blue Chip Realty - Melfort
19976 49 Avenue
Langley, British Columbia
This charming 4-bedroom rancher offers incredible potential for development or land assembly. Nestled on a large 8,000+ sqft lot, the property features a fully fenced yard, a spacious rear sundeck, and a south-facing garden, perfect for outdoor living and entertaining. Located in a quiet, family-friendly neighborhood, it's just a short walk to schools, transit, and everyday amenities. New and large 50 Gallons Hot water tank replaced in 2018. Updated to high efficiency furnace in 2018 as well. Whether you're looking for a home or a smart investment opportunity, this property is not to be missed! Act now, book your showings and secure your future ! (id:60626)
Nationwide Realty Corp.
4 - 9 Caster Avenue
Vaughan, Ontario
Prime commercial unit available in a high-visibility, high-traffic location in the Pine Valley Business Park. This well-maintained unit features approx. 2464 sq ft of flexible space, large storefront windows for maximum exposure, and an open layout ready to customize to your needs. Includes 1 drive-in door, 3 offices, reception, bathroom, kitchenette. Ample on-site parking, and easy access to major highways/public transportation. Zoned EM1 offering a wide range of permitted uses. Surrounded by thriving businesses and strong local foot traffic, this is an excellent opportunity for both investors and owner-operators. (id:60626)
Vanguard Realty Brokerage Corp.
115 Gascon Street
Alfred And Plantagenet, Ontario
Welcome to this stunning custom-built home nestled in a quiet, family-friendly neighborhood along the majestic Ottawa River. With over 200 feet of waterfront frontage and municipal water services, this property combines quality craftsmanship, breathtaking views, and incredible lifestyle features. The main floor greets you with a spacious living room boasting soaring 20-foot ceilings and a striking new electric fireplace centerpiece. The functional kitchen with island and adjoining dining room are framed by large windows that flood the space with natural light and showcase impressive river and mountain views. The convenient laundry room doubles as a walk-in pantry, and a partial bathroom completes the main level. Step from the dining area into the gorgeous newly added four-season sunroom, with propane fireplace, a perfect retreat that leads directly to your backyard oasis. Enjoy summer days in the in-ground pool with a brand-new liner and heater, relax in the covered hot tub, or unwind among mature landscaping designed for both privacy and beauty. Upstairs, you'll find three comfortable bedrooms and a full bathroom with a cheater door connecting the primary bedroom through a generous walk-in closet. The lower level features a bachelor/studio style apartment with a full kitchen, laundry, full bathroom, radiant heated floors and a walk-out basement ideal for guests, extended family, or potential rental income. Additional highlights include a 40ft composite deck with glass railing, a double attached heated garage with 50 amps panel (240V), an 11 x 14 heated storage area on the lower level, and more than 200 feet of waterfront to fully embrace life on the river. This exceptional property offers the perfect blend of tranquility, luxury, and functionality. Detailed list of recent upgrades available upon request - includes: Roof 2015, All window panes 2016-2017-2024, Sewage Pump 2019, Pool liner& Salt system 2022. (id:60626)
Exit Realty Matrix
2311 16 Street Sw
Calgary, Alberta
For more information, please click the "More Information" button. Seize the opportunity to own a fully tenanted multifamilyfourplex in one of Calgary’s most desirableinner-city communities. This well-maintained propertyconsists of two self-contained units, both fully leased,generating a combined rental income of $7,450 permonth. Offering reliable cash flow from day one, thisturnkey investment combines immediate returns withexcellent long-term appreciation potential.Located in the vibrant Bankview neighbourhood,just minutes from downtown Calgary, the propertyprovides exceptional convenience for tenants. Itsprime inner-city location ensures quick commutes,excellent transit access, and close proximity tosome of the city’s most popular lifestyle hubs,including Kensington, 17th Avenue SW, and MardaLoop. Bankview is known for its elevated city views,character-filled streets, and walkable communityfeel, making it a highly sought-after area for renters.The location offers quick access to major commuterroutes, public transit, and a wealth of shopping,dining, and recreational amenities. (id:60626)
Easy List Realty
2617 Sunshine Coast Highway
Roberts Creek, British Columbia
Acreage Alert!!!!! 2.3 acres located in Roberts Creek with good highway exposure, 3 story home (with suite potential) detached garage ( with suite potential), large detached shop (great for home based business) and the property is zoned for another home. The main house has an open main floor plan with large deck space and 2 large bedrooms upstairs along with a basement that can be another bedroom with family space (or an in-law suite). The land is cleared with great sun exposure. Located on Hwy 101 and only 5 minutes to Gibsons and 3 minutes to the Roberts Creek shopping area, located on a bus route, in the RC Elementary catchment or choose from either High school. This is an excellent offering, come check it out today. (id:60626)
Sutton Group-West Coast Realty
21 Shade Forest Trail
Hamilton, Ontario
Welcome to 21 Shade Forest Trail, an exceptional 4+1 bedroom, 3+1 bathroom home located on the west Hamilton Mountain overlooking Bishop Tonnos Park. With over 3000 sq ft of living space as well as a fully finished walkout inlaw suite ideal for multi generational living, this home is sure to impress. The main floor features a gourmet kitchen with oversized 8x8 granite island with convenient breakfast bar seating. The main floor master bedroom is perfectly located and has his & hers closets, a recently renovated 4 piece ensuite & juliette balcony. Spacious living room with access to a back deck that overlooks the saltwater fiberglass pool (2021). Separate dining room perfect for entertaining. A versatile office/bedroom, powder room & laundry room with garage access complete this level. The loft area provides additional living space with 2 bedrooms, a 4 pc bath & office area. The fully finished walk out basement features a full in-law suite with 2nd kitchen, rec room area, bedroom, 3-pc bath & private back entrance. Hardwood floors, California shutters, vaulted ceilings. Recent updates include refinished stairs, pool, front porch railings, loft carpet & landscaped front & back yards. Situated in a desirable neighbourhood with excellent highway access, schools & amenities nearby. (id:60626)
RE/MAX Escarpment Realty Inc.
1741 Langan Avenue
Port Coquitlam, British Columbia
Welcome to this well cared for family home in a great central location of Port Coquitlam. This home has been meticulously maintained both inside and outside, with updates to the roof, stucco and windows. This home features Air Conditioning and newer high efficiency furnace, 3 bedrooms upstairs with hardwood floors, and 1 bathroom. There is a lovely covered deck off the kitchen, to enjoy the view of a mature backyard garden and lawn. Downstairs features 1 bedroom, a large recreation room, large laundry room, bathroom, and access to a single car garage. This home is in a great location close to all amenities, shopping, schools, and easy access to highways. Check with City of Port Coquitlam for subdivision and development potential. Call now for your private viewing. (id:60626)
Royal LePage West Real Estate Services
1281 Davenport Road
Toronto, Ontario
Mixed-Use Investment Opportunity Convenience Store + 3-Bedroom Apartment, This well-located detached property offers a fantastic investment with a ground-floor convenience store and a spacious 3-bedroom apartment upstairs. The current owners are retiring, presenting a rare chance to acquire a turnkey business with residential income in one. The property sold "As is, Where is".Property can be handed over empty at closing. (id:60626)
Homelife Landmark Realty Inc.
1205 1480 Howe Street
Vancouver, British Columbia
Primo opportunity in posh "VANCOUVER HOUSE"! Spectacular 2-bdrm corner home boasts a gigantic 360 sq wrap around balcony with panoramic city and False Creek views! Open concept living with immense natural light, perfect home getaway in the city. Full S/S Appls in kitch, 2 full baths, light coloured hardwood floors throughout. 1 EV prkg incl, pets & investors welcome. Heated outdoor pool, exer centre, concierge+rec area. Walk to skytrain, close to seawall and English Bay. Executive lifestyle in heart of the city! (id:60626)
Sutton Group-West Coast Realty
17 Stanley Avenue
Oro-Medonte, Ontario
UNMATCHED LAKE SIMCOE LIVING WITH 50 FT OF PRIVATE SHORELINE - RELAX, UNWIND, & ENJOY LAKESIDE SERENITY EVERY DAY! Experience the best of lakeside living with this charming bungalow nestled in the tranquil Simcoeside neighbourhood along the scenic shores of Lake Simcoe. Wake up to mesmerizing sunrises and enjoy 50 feet of private waterfront, complete with a personal dock for effortless access to boating, fishing, and swimming. The landscaped and fully fenced yard offers lush greenery, vibrant gardens, and a stamped concrete walkway leading to the inviting front entrance, while the back porch and patio create the ideal space to unwind and take in panoramic lake views, with a staircase leading directly down to the dock. Inside, the open-concept main floor showcases a seamless connection between the kitchen, living room, and dining area, all bathed in natural light from expansive windows and a sliding glass walkout that beautifully frames the water. The main level includes a stylish 4-piece bath and a large primary bedroom with a walk-in closet, while the fully finished basement extends the living space with a generous rec room featuring an electric fireplace, a second bedroom, a 3-piece bath, and laundry with storage - plus the potential to add another bedroom if desired. The detached garage has been thoughtfully converted into a cozy multi-purpose retreat with a ductless heat pump, easily returned to a traditional garage if preferred. A trailer is also included for guests, creating the perfect setup for entertaining or extended summer stays. Ideally located just moments from the Hawkstone Yacht Club, Trehaven Golf and Country Club, Bayview Memorial Park and Beach, and scenic trails, plus only a short drive to Orillia, Barrie, and Horseshoe Valley for shopping, dining, and year-round recreation, this inviting #HomeToStay combines privacy, comfort, and lakeside charm - a rare opportunity to truly embrace the Lake Simcoe lifestyle! (id:60626)
RE/MAX Hallmark Peggy Hill Group Realty
11515 97a Avenue
Surrey, British Columbia
An OLDY but a GOODY! There is a lot of character in this charmer from the 60's! This bi-level entry is loaded with features: 6 year old roof; double glazed windows; newer appliances; new electrical panel; a bachelor unauthorized suite with covered patio; extra long single car garage and beautiful landscaping. Right now you have a great view of the park below and in the fall when the gorgeous huge trees shed their leaves, you will have an AMAZING view of the river and the mountains! (id:60626)
Macdonald Realty (Surrey/152)
1072 Wickham Road
Innisfil, Ontario
Your Luxury Upgrade - No Stress, No Hassle, Its All Done for You! Welcome to this stunning, fully upgraded 4-bedrooms, 5-bathrooms home in the prestigious, family-oriented neighbourhood of Innisfil. The property offers over 4,000 sq ft of beautiful living space (including finished basement) and large private fenced backyard. Step through double front doors into a bright, open-concept layout featuring 9-ft ceilings and gleaming hardwood on main and porcelain floors throughout. The fully upgraded kitchen features large breakfast area overlooking private backyard, refinished cabinets, quartz counters, a stylish back splash, under cabinet lighting, premium Cafe appliances, and walk in pantry. Added pot lights and new modern light fixtures throughout the entire house. A custom TV feature wall in the living area adds a luxurious touch, while refinished stairs enhance the home's elegant flow. All bathrooms, including the powder room, have been fully updated with modern finishes and new faucets. The primary bedroom offers his and hers walk-in closets, a luxurious renovated spa-like ensuite with soaker tub and stand up shower. A Jack & Jill bathroom connects Bedrooms 2& 3, while Bedroom 4 features its own private ensuite and walk in closet. The fully finished basement adds incredible value with a large living area, one spacious bedroom with two big closets, a walk-in closet, a stylish wet bar, and a theatre room with extra soundproofing. The basement powder room has a rough-in for a shower. The spacious and convenient 2nd floor laundry room includes cabinetry and a sink. Additional features include a 2-car dry walled garage with an EV charger, a sump pump. This home is freshly painted and includes water softener, and a brand new central vacuum. A move-in condition home that is facing a future park! Close to Orbit development.: (id:60626)
Royal LePage Your Community Realty
671 Langford Boulevard
Bradford West Gwillimbury, Ontario
Gorgeous Large Luxury Home 4 bedrooms. Hard wood floors on main and 2-nd floors. Tiled foyer. Zebra blinds on main and 2-nd floors. Lots Of Upgrades!!! Fireplace!!! Spacious Primary bedroom with W/I closet, 5-pc en-suite washroom with quartz countertop. Kitchen with extended island and quartz countertops. Main floor - 9 ft ceiling. Direct access to the main floor from garage. Crystal chandeliers.Central A/C. Minutes to Hwy 400. Steps to parks, close to supermarkets and all amenities. (id:60626)
Right At Home Realty
12 - 1606 Sedlescomb Drive
Mississauga, Ontario
This industrial commercial unit offers the ideal setup for a range of businesses, from manufacturing to warehousing or distribution. Located in a strategic industrial zone with excellent access to Major highways (427/QEW/7/27) and transport hubs. Prime location in the Mississauga/Etobicoke Border, nestled across creek side crossing shopping centre. Suitable for variety of uses. Renovated office space, 2bathrooms. Additional Mezzanine space is available. Unit has 2 allocated parking spots. **EXTRAS** 8x10 Drive-in Door. Excellent access to all major highways. Prime Location!!! Mezzanine space is not included in the Total SQfT! (id:60626)
Century 21 Atria Realty Inc.
1281 Davenport Road
Toronto, Ontario
This well-located detached property offers a fantastic mixed-use investment with a ground-floor convenience store and a spacious 3-bedroom apartment upstairs. The current owners are retiring, presenting a rare chance to acquire a turnkey business with residential income in one. The property sold "As is, Where is".Property can be handed over empty at closing. (id:60626)
Homelife Landmark Realty Inc.
1241 Brillinger Street
Oakville, Ontario
Stylish and spacious end-unit freehold townhome on a premium corner lot in Oakvilles sought-after West Oak Trails! Features aDouble-car garage with bonus parking pad for 3 car parking. This beautifully updated 3-bedroom, 2.5-bath home offers over1,800 sq ft above grade plus a fully finished basement (2021). Enjoy smooth ceilings, pot lights, wide plank floors, Californiashutters & elegant millwork throughout. The dream kitchen features quartz counters, marble backsplash, stainless steelappliances, pot drawers, pantry & a large eat-in area for family gatherings. Generous principal rooms, updated bathrooms & anopen flow ideal for entertaining. Backyard and fencing redone in 2025 with interlock patio perfect for summer barbecues orquiet evenings under the stars. Furnace & A/C (2023), garage roof shingles (2021). Walk to top-rated schools, trails,playgrounds, and splash pads. Minutes to shops, transit, GO, 403 & 407. A true family home in a vibrant, welcomingcommunity. (id:60626)
RE/MAX Professionals Inc.
4409 Hill Street
Clarington, Ontario
Welcome to 4409 Hill Street, a charming 3+2 bedroom, 3-bathroom home nestled on a spacious 1.18-acre lot, offering a peaceful and private setting surrounded by a beautiful wooded area, featuring a cozy sunroom with a fireplace for relaxing while enjoying the natural surroundings, well-appointed bedrooms, modern bathrooms, two kitchens, a convenient washroom in the garage, 12 parking spaces ideal for multiple vehicles or entertaining guests, a garage equipped with built-in AC and heating, a basketball court in the yard, gardening tools including a John Deere tractor, patio furniture, and a fire pit all included, as well as a large outdoor workshop for hobbies or projects, located in a desirable neighborhood with easy access to shops, restaurants, parks, and major highways. (id:60626)
Royal LePage Ignite Realty
9109 Wellington Rd 50
Erin, Ontario
Dream of country living**Peaceful**Surrounded by nature**This beautiful 4 Bedroom home is located right at the corner of 4th line and Wellington Rd 50. Renovated and Finished from top to bottom. Surrounded by almost 3 acres of beautiful trees and trails. Minutes from Acton GO Station, Shopping and easy access to Highways. Hardwood and laminated floors throughout. 2 Woodstoves for warm and cozy winters. Stainless Steel Kitchen appliances. Close to Golf courses, Conservation areas and cycling/Walking trails. (id:60626)
RE/MAX Gold Realty Inc.
2140 Nightstar Drive
Oakville, Ontario
Beautifully Finished home in the desirable Westmount neighbourhood. 1600sq ft+ & Finished Basement. Renovations in 2021 Make this Home 'Move In Ready'. New Flooring Throughout, Interior and Exterior Paint & New Light Fixtures.2 Gas Fireplaces, Eat in Kitchen with Quartz Counter tops, Breakfast Bar, Gleaming S/S Appliances, and Walk Out to Fenced Backyard and Patio. Call the Movers, this Home is Ready to Go! (id:60626)
Sutton Group Quantum Realty Inc.
6033 Woodsworth Street
Burnaby, British Columbia
Great Investment Home!!! Beautiful 4-Bedroom, 2 bath and 2 kitchens Half-Duplex in Central Burnaby. Whole house Fully Renovated 2022 Kitchen, appliances, bathrooms, plumbing, flooring, paint list goes on.Top floor features living room, kitchen with water fall Island and Gas fireplace 2 bed with full bath. Main floor 2 bedrooms with full bath rented out good tenants. Hot Water Radiant flooring heat, 4 yr hot water tank. Close to Deer Lake, schools, recreation, BCIT , Skytrain, BWC, access to #1 Hwy. (id:60626)
Century 21 Coastal Realty Ltd.
7154 Talbot Trail
Chatham-Kent, Ontario
Nestled on the picturesque North shore of Lake Erie, the Lakehouse is a fabulous custom-built ranch that offers a luxurious and serene living experience. This property is designed for easy one-floor living, featuring an open and inviting layout that seamlessly blends comfort with elegance. The heart of this home is the expansive great room and kitchen combo, perfect for both relaxing and entertaining bathed in natural light, thanks to the wall-to-wall windows that provide breathtaking, views of the sparkling lake. From here, you can step out onto the south-facing sundeck, an ideal spot for enjoying your morning coffee or hosting evening gatherings. Adjacent to the kitchen is a formal dining room, where you can host dinner parties and family gatherings in style. The main floor also boasts a cozy family room with a fireplace, offering a warm and inviting atmosphere for the whole family. The primary bedroom retreat, featuring a spacious layout and a 5-piece ensuite bathroom. A second guest bedroom on the main floor provides comfort and privacy for visitors. The lower level of the home offers two additional bedrooms for guests or family members, a recreation room, a games room, and laundry area. With ample storage space, this area can be adapted to suit a variety of needs, whether you desire a home gym, office, or additional living quarters. Situated on four manicured acres, the property offers stunning year-round views and plenty of outdoor space to enjoy. A triple car garage with a heated workshop provides ample room for vehicles and hobbies alike. The Lakehouse is conveniently located just 8 minutes from the charming town of Blenheim, ensuring easy access to amenities and services. Whether you are seeking a permanent residence or a vacation retreat, the Lakehouse on Talbot Trail promises an exceptional living experience. (id:60626)
Royal LePage Triland Realty
3 Ironwood Court
Norwich, Ontario
Don’t miss this exclusive opportunity to secure your future in one of the few beautifully designed bungalow homes TO BE BUILT in the picturesque town of Norwich, Ontario. Ideally suited for downsizers, first-time buyers, or investors, this upcoming 3-bedroom, 3-bathroom bungalow will offer the perfect blend of modern comfort and small-town charm. Thoughtfully designed with easy, single-level living in mind, this home will feature an open-concept layout, quality finishes, and an attached garage—all nestled in a quiet, family-friendly court setting. Enjoy the serenity of country living while being just minutes from local shops, schools, parks, and scenic walking trails. All images are artistic renderings and intended for illustration purposes only. Final designs, finishes, and materials may vary. Now is the ideal time to inquire and take advantage of the opportunity to personalize certain aspects of your future home. Whether you’re seeking a peaceful place to settle or a smart investment in a growing community, 3 Ironwood Court offers outstanding potential in the heart of Norwich. (id:60626)
Real Broker Ontario Ltd

