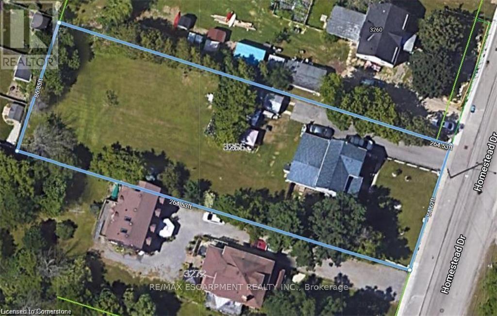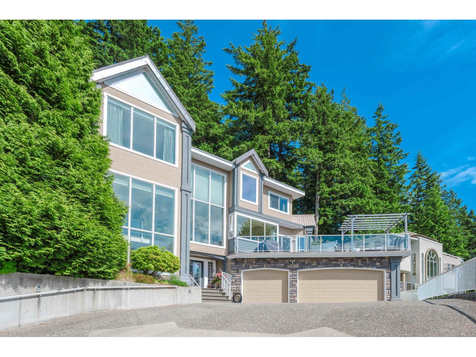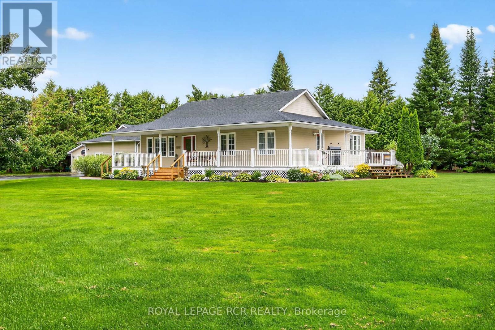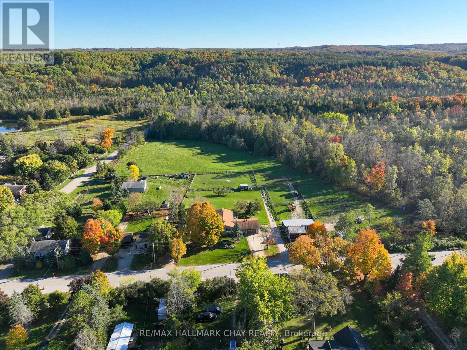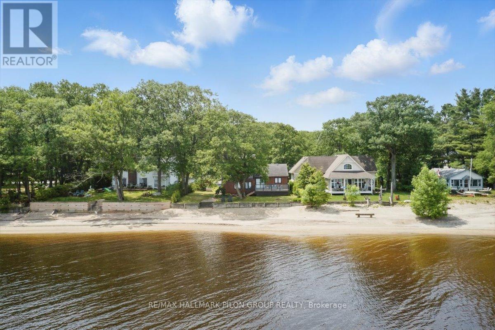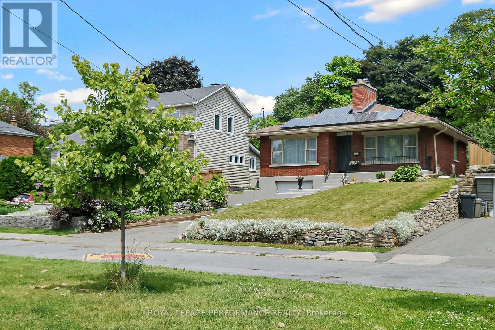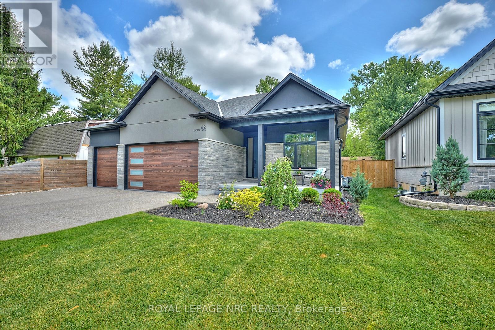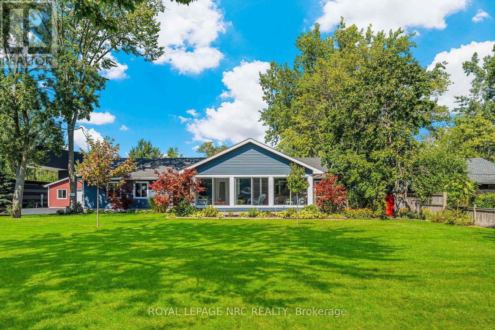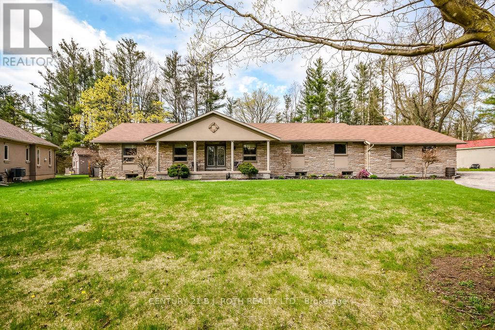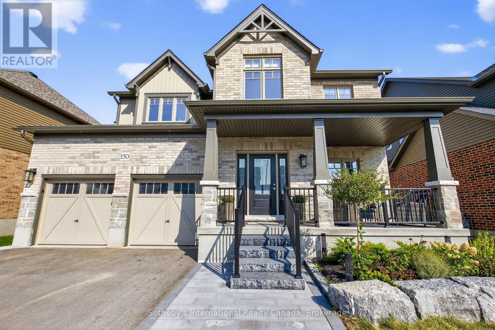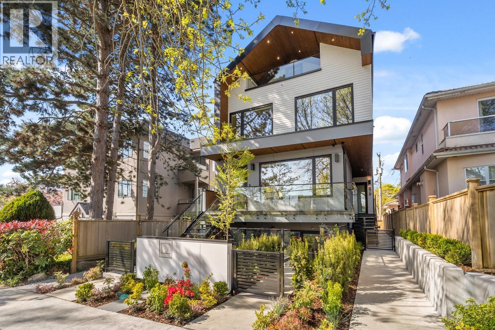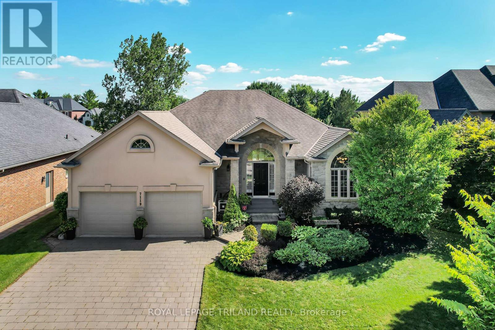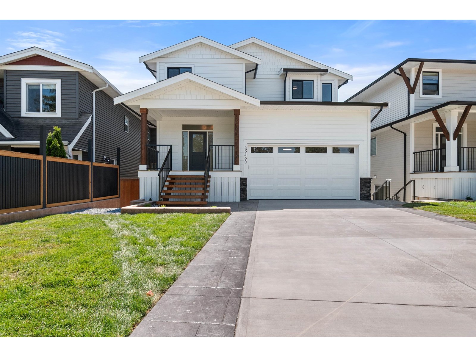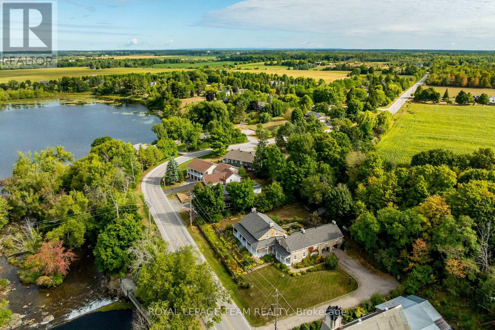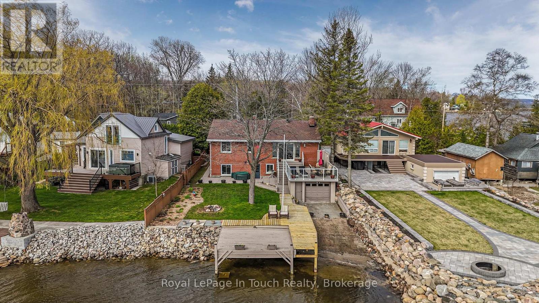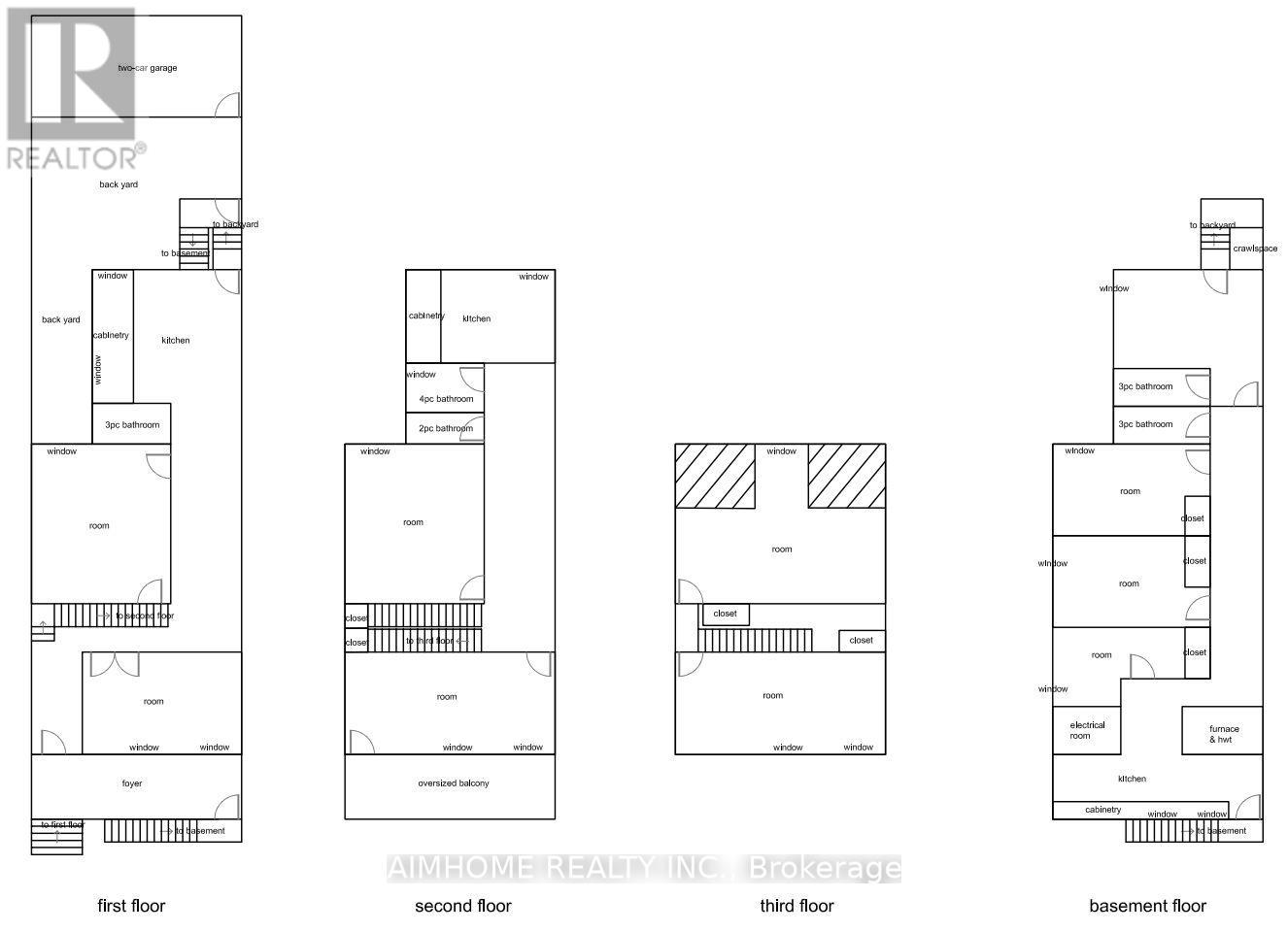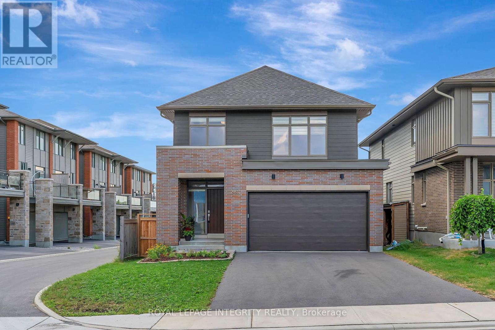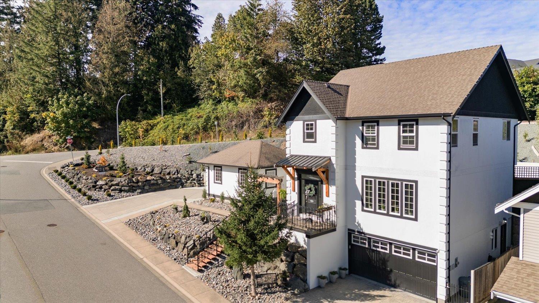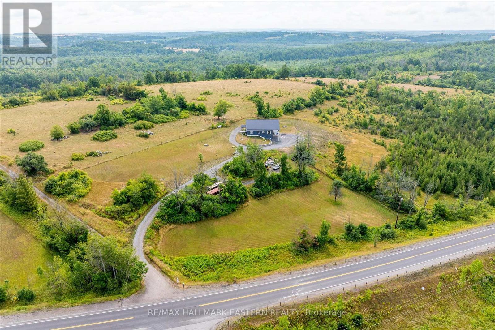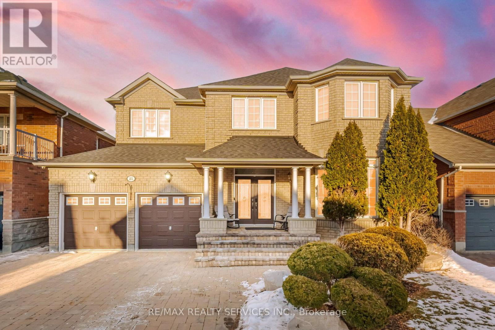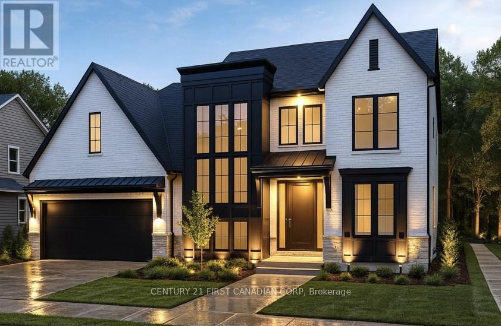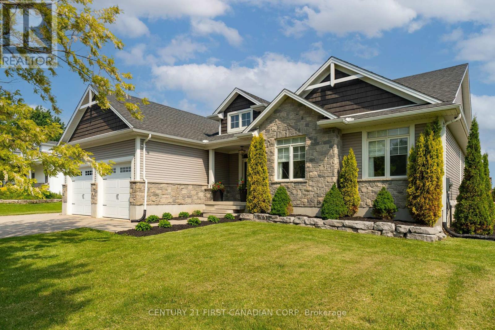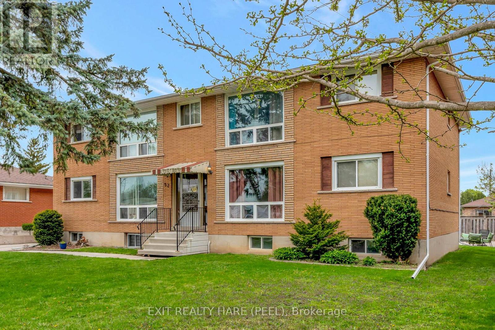3266 Homestead Drive
Hamilton, Ontario
OFFICIAL PLAN DESIGNATED - Attention investors & developers! 84 x 264 ft lot between 3 other parcels of land currently planned for redevelopment , directly across the street from Sonoma Homes subdivision! A once in 50 year opportunity for a qualified purchaser! (id:60626)
RE/MAX Escarpment Realty Inc.
2582 Zurich Drive
Abbotsford, British Columbia
Views that will take your breath away! A floor plan to take full advantage of the scenery with floor to ceiling windows. This home is incredibly bright, an entertainers delight. These owners of nearly 30 years have meticulously cared for the home with many upgrades in the past few years including heat pump w/ hot water on demand, front windows, counters in kitchen & bathrooms, gutters w/ leaf guard, soffits, BBQ gas outlet and upgraded plumbing to PEX. This home also features hardwood flooring on the main level, a 3 car garage, a massive over 600 sq ft deck to soak in the sun & views, 2 gas fireplaces, privacy with no home behind, a huge primary bedroom w/ walk-in closet and ensuite. An amazing location just a short distance to great schools, Abbotsford Recreation Center and shopping. (id:60626)
Vybe Realty
3 Nevis Ridge Drive
Oro-Medonte, Ontario
Welcome Home to Hawkstone. This Beautifully Upgraded and Impeccably Maintained One Acre Bungalow Property Sits Nestled in a Warm and Inviting Community Where Neighbours Know Neighbours. The 3 Bedroom Home Features a Factory Painted and Treated Wood Composite Exterior, a Wrap Around Porch that Transitions to a Rear Deck with Hot Tub, Ample Seating, BBQ and Meal Prep Area, Dining Areas, and Beautiful Gardens. The Bright Kitchen Features Black Stainless Steel Appliances, Granite Counters, Loads of Natural Light as well as Ample Storage and Space to Create Culinary Masterpieces. The Primary Bedroom Features a Built In King Size Bed, Dresser and Bedside Tables, an Ensuite that Also Houses the Washer and Dryer and His and Her Closets. Two of the Main Floor Bedrooms are Currently Used for a Sewing Room and an Office so Possibilities Abound. Don't cram the Two Car Garage with Everything you need to Store - because also on the Property is a Large Garden Shed and a Gas Heated Man Cave Workshop/Extra Garage with Garage Door and Man Door. Room to Host Large Gatherings with enough Driveway Space for 20 Vehicles. The Basement Showcases a Rec Room with a Gas Fireplace, Built in Speakers and 3D TV, another Bedroom, and a Flex Space with a Murphy Bed. The Bathroom doesn't just have the basics - Enjoy a 8 x10 foot Sauna Fin Cedar Sauna to Melt Your Cares Away and the Obvious Health Benefits. (id:60626)
Royal LePage Rcr Realty
667280 20th Side Road
Mulmur, Ontario
Set on 6.83 scenic acres in one of Mulmur's most sought-after communities, this charming hobby farm offers the perfect blend of rural beauty, practical features, and serene living, with one of the best features being it has a river running on it. The warm and welcoming home includes a bright walkout in-law suite with a separate entrance, ideal for multi-generational living or potential rental income. Step out onto the quaint lower patio and enjoy peaceful views of the surrounding gardens and visiting birds.The property is thoughtfully designed for those who appreciate country living. A barn with stalls, power, and water is ready to accommodate horses or livestock, while a fenced pasture offers ample space for grazing. For those simply seeking a tranquil lifestyle, the propertys crowning feature is the Black Bank Creek, which winds along the border, providing direct access and a picturesque natural backdrop.Gardens filled with color and life surround the home, adding to its charm and curb appeal. Whether you're relaxing on the upper deck or enjoying a quiet moment on the covered porch below, you'll take in stunning views of your land whether it's home to animals or simply your own private retreat.This unique property is perfect for those dreaming of starting a small farm, enjoying peaceful country living, or investing in a flexible property with income potential. (id:60626)
RE/MAX Hallmark Chay Realty
584 Bayview Drive
Ottawa, Ontario
Own a Slice of Paradise on the Water in Constance Bay! This truly turn-key, fully renovated beach house sits on a rare stretch of wide soft sandy beach. Enjoy stunning views of the Gatineau Hills and Ottawa River.Perfect for an active lifestyle, enjoy nearby trails, go kayaking, walk on the beach, or just sit back and enjoy the view.Whether you're seeking a year-round home or cottage retreat, located only 20 mins from Kanata, this property offers a lifestyle that shines in every season.Thoughtfully redesigned cedar home, featuring 3 spacious bedrooms, each with sliding patio doors & balcony access. The primary suite offers a serene escape with an idyllic river view, and a beautiful ensuite with glass-enclosed tiled walk-in shower.Two additional baths include a full bath with soaker tub & a stylish powder room.At the heart of the home is a custom luxury Deslaurier kitchen with quartz counters & quartz backsplash, floating shelves, a massive island with seating for 4, and high-end appliances, including a ceran stovetop & oven with built-in air fryer, panelled dishwasher, & drawer microwave. Pella windows frame sweeping water views, while wide-plank real white oak hardwood floors add warmth & elegance.The vintage 1970s Swedish wood-burning fireplace is an architectural highlight perfect for cozy nights in..Enjoy the heated finished garage, available Bell 5G internet, Generac generator, and convenient upstairs laundry.Custom Preston blinds, high-end dimmers, and a new garage door are just a few more thoughtful touches.Outdoors, the composite deck with glass railings is the perfect spot to soak in the natural beauty of mature oaks, lilacs, gardens, and a tranquil pond that leads to the picturesque sandy beach.Captivating views in every season, the perfect place to take in fiery fall colours, drifting snow over the icy river, or golden sunsets on warm summer nights.Recent updates include central AC(20), heat pump (21), HWT(20) roof (21) Your slice of paradise awaits! (id:60626)
RE/MAX Hallmark Pilon Group Realty
181 Northwestern Avenue
Ottawa, Ontario
Lovely 4 (3+1) bedroom bungalow on huge lot in a most coveted location. Backing onto Tunneys, this super deep lot ensures quiet enjoyment while affording a simple lifestyle that is difficult to beat. Gleaming hardwood floors, a generous kitchen, 3 full baths, attached underground garage with inside entry, all steps to The Village, a great park, the river with bike path and transit. The walkability score is high but the surroundings will have you reaching for your bike more regularly than you'd expect. Move in and enjoy the area or move in and plan your next build....the options are yours. Solar panels on the roof will be fully paid for and generate significant cash flow. (id:60626)
Royal LePage Performance Realty
62 Bacon Lane
Pelham, Ontario
Custom-Built Modern Luxury Bungalow with Triple Car Garage in Prestigious Fonthill! Welcome to this custom-built modern bungalow, where thoughtful design exceptional craftsmanship meet in one of Fonthill's most desirable executive neighborhoods. Built in 2021, this sprawling home is situated on a generous 56x 150 ft lot, creating private backyard retreat. This home offers excellent in-law potential with a separate entrance to the basement through the garage, ideal for multigenerational living, extended family, or future rental income. Showcasing a triple car garage with insulated doors & epoxy floors (2022), this home blends upscale style w/everyday practicality. The brick, stone, stucco exterior, exposed aggregate driveway/walkway, and composite deck w.gas BBQ line enhance its' curb appeal & outdoor living experience. Step inside to soaring 9 ft ceilings, 8 ft doors, a an elegant open-concept layout featuring engineered 5.5 hickory floors & maple stairs. The gourmet kitchen is a showpiece w/floor-to-ceiling cabinetry, quartz countertops, & a large quartz island w/removable live-edge ash breakfast bar. The main living area is anchored by a stunning gas fireplace w/Brazilian slate surround, while the finished basement includes an electric fireplace, laminate flooring, & ample space for extended living. Additional premium features include: Quartz countertops in kitchen + all bathrooms, & laundry, rectified porcelain tile in bathrooms, custom blinds, On-demand hot water heater (owned), Central vac rough-in, Data cabling in 3 bedrooms + both TV areas, Bullfrog A7L hot tub (2022), Spacious Primary suite w/walk-in closet and 4-piece ensuite. From the Brazilian slate accents to the oversized garage & functional layout, every detail has been carefully curated for modern comfort and timeless design. This is a rare opportunity to own a highly upgraded, move-in ready custom home in an exclusive Fonthill location just minutes from shopping, parks, golf, top-rated schools. (id:60626)
Royal LePage NRC Realty
880 Edgemere Road
Fort Erie, Ontario
Situated on 2.37 acres of prime land, this property offers incredible potential, which allows for two accessory dwelling units or one detached unit, home occupations, and even owner-occupied short-term rentals. With a 132' x 805' lot and road frontage on both ends, the possibilities for subdivision, additional home construction, or creative development are endless. All city services are available from both streets, making future projects even more attainable. The home itself is a beautiful blend of character and modern comfort. Spanning over 1,700 sq. ft., it features high ceilings, wide solid wood trim, and French doors opening to a three-season glassed-in porch. Inside, you'll find engineered hardwood floors, porcelain tile in the kitchen, baths, and entry, a convenient main-floor laundry/office, and a primary suite with a walk-in closet and ensuite. Solid wood kitchen cabinetry adds to this homes appeal - no MDF here. An attached garage fits two full-size trucks or SUVs, while a separate 1,000 sq. ft. insulated shop (26' x 38') with a full concrete foundation, 100-amp service and EV-ready (15,20,30,50) outlets offers plenty of room for projects, storage, or a future workspace. With upgraded wiring to the house and 200 amp service, it will give you peace of mind for years to come. The partial basement is dry and ideal for additional storage. A 400 sq. ft. of enclosed porch space provides a perfect spot to enjoy the serene surroundings. Located across from the Friendship Trail, this property is ideal for walking, or biking and just steps from Lake Erie with easy beach access and water activities. With quick access to the QEW and Peace Bridge, this home has it all. Nestled on a quiet one-way street yet close to all amenities, it provides both privacy and convenience. With zoning flexibility, development potential, and a professionally renovated home (completed with permits and with inspections), this property is a rare opportunity for homeownership or investment. (id:60626)
Royal LePage NRC Realty
12 Noraline Avenue
Springwater, Ontario
Welcome to this beautiful ranch bungalow. As you pull up to the home, you are greeted with a large covered front porch and beautifully landscaped front yard. The home is on an oversized 140 x 280 ft irregular lot. Once you step inside, you are walking into an elegant style home. Hardwood floors, zebra blinds, a cozy gas fireplace, and large spacious rooms throughout. The kitchen is every chefs dream. With an oversized island, granite countertops, high end appliances, and an abundance of pantry and cupboard space. As you walk through the home, you will come across a therapeutic sauna, perfect to use to unwind, with a 3 piece bathroom. A beautiful dining room perfect for hosting, and a large and spacious family room, perfect for family gatherings. The primary bedroom is generously large with a walk-in closet and beautifully updated ensuite bathroom. The additional bedroom offers a walk in closet and a lovely ensuite bathroom as well. In the basement, you have a spacious rec room, large bedroom with a spacious closet, and a stunning 4 piece bathroom with a luxurious soaking tub. The basement offers a walk-up to the garage, and a rough-in for a kitchen, perfect for those looking for multi-generational capabilities. In the rear yard, the home boasts a generous rear wood deck with two entries into the home. Numerous mature trees offer beautiful views as well as lots of privacy. A must see! (id:60626)
Century 21 B.j. Roth Realty Ltd.
150 Plewes Drive
Collingwood, Ontario
One of a kind floor plan on extra wide green space lot in great family neighbourhood of Summit View. This "Kensington" model boasts a fully finished lower level walk-out in-law suite w/separate entrance from garage, 1 bedroom, family rm & wet bar, ideal for those who need extra space. From the moment you enter you will notice pride of ownership and attention to detail. A main floor Great Rm is open to the breakfast area and large kitchen w/stainless appl., quartz counters, double sink & large island. A main floor den could easily be used as an extra bedroom or office. The 2nd floor has 3 generous bdrms incl. a Primary Bedroom w/5 piece ensuite. Situated on a premium lot backing onto town owned green space, this home is filled with natural light, has plenty of storage, vacusweep, pot lights throughout, and a double car garage w/inside entry. Summit View is a family friendly neighbourhood walking distance to trails and den Bok Family Park. Book your private showing and get ready to be wowed! (id:60626)
Sotheby's International Realty Canada
681 W 18th Avenue
Vancouver, British Columbia
Discover refined living in this stunning 1 level garden-level townhome by Mahnger Homes in the heart of Douglas Park! Elegant design meets luxury with warm tones, oversized windows, and brushed White Oak floors throughout this 1,101 sf, single-level home. The gourmet kitchen boasts sleek flat-panel cabinetry, quartz counters/backsplash, and premium matte white appliances. Enjoy three spacious bedrooms, each with custom cabinetry, and two private patios-perfect for relaxing or entertaining. Stay comfortable year-round with a heat pump for heating and cooling. EV capable parking and 2 storage lockers add convenience. Steps from parks, cafes, top schools, and transit-this is urban living at its finest! (id:60626)
Macdonald Realty
7119 Clayton Walk
London South, Ontario
This executive custom built ranch located in a desirable South London neighbourhood comes with 5 bedrooms, 3 bathrooms. This home is spacious enough for most families and yet still retains that cozy feel. Located on a premium walk out lot backing on to a green belt, with mature trees which can be enjoyed from its patio. The open concept main floor along with a finished walk out lower level will provide ample living space. Primary Bedroom has an oversized customized walk in closet. (id:60626)
Royal LePage Triland Realty
45460 Wells Road, Sardis West Vedder
Chilliwack, British Columbia
HIGH END new construction family home located in the heart of Sardis. This 2 storey/basement with a legal suite is a masterpiece, boasting 6 beds (4 up + 2 down), 4 baths, and a den. Beautiful open floorplan with no wasted space, including a spacious kitchen, butler's pantry, and gas fireplace. High end finishes throughout, and too many upgrades to count, stair lighting, built in cabinets in all top floor bedroom closets, 2 DECKS - one off the primary bedroom, crown moulding, and a massive driveway for plenty of parking. Location doesn't get any better, close to all levels of schools, shopping parks, and minutes away from the Vedder River and Cultus Lake. Call today to see this stunning home for yourself! (id:60626)
Century 21 Creekside Realty (Luckakuck)
492 River Road
Mississippi Mills, Ontario
Nestled in the picturesque town of Appleton, this breathtaking stone home sits on 1.4 acres of gorgeous grounds directly across from the Mississippi River. Steeped in history and charm, it showcases original hardwood floors, soaring ceilings, deep window sills, and intricate period details that create a timeless sense of elegance. The primary suite above the kitchen, complete with an ensuite, makes this home ideal for large families. The main residence offers three additional bedrooms, a spa-inspired bathroom, a formal dining room, living room, office, and cozy sitting room, all complemented by generous storage throughout. The heart of the home is the eat-in kitchen, featuring stainless steel appliances, soapstone counters, and a gas fireplace that once served as the original cooking hearth and bake oven. From here, a breezeway connects seamlessly to the main living areas. Enjoy peaceful mornings listening to the river rapids from the wraparound covered verandah, or unwind with a book in the enchanting English cottage garden. A newly added loft space above the garage offers even more versatility; perfect for extra storage, a studio, or a creative retreat. Lovingly maintained and thoughtfully updated, this rare gem combines old-world charm with modern comfort. Ideally located just minutes from Carleton Place and Almonte, with easy highway access, for a short commute to Kanata and downtown Ottawa! (id:60626)
Royal LePage Team Realty
278 Robins Point Road
Tay, Ontario
Panoramic Waterfront on Sturgeon Bay. Wake up to panoramic lakefront perfection where breathtaking, uninterrupted views of Green and Canary Island greet you with every sunrise. This year-round 2-bedroom, 2-bath residence occupies one of the most coveted stretches of shoreline in Tay Township, complete with a rare walk-in sandy beach and the best fishing in Georgian Bay. The bright, open living room is the heart of the home, with floor-to-ceiling windows framing the serene water like a living work of art. Thoughtfully designed for both comfort and style, the layout maximizes natural light and the property's extraordinary views. Whether paddling across calm morning waters, hosting friends for a summer barbecue, or simply unwinding in the peace and privacy of the bay, this home offers a lifestyle defined by tranquility and connection to nature all on one of Georgian Bays most sought-after shorelines. (id:60626)
Royal LePage In Touch Realty
598 Bathurst Street
Toronto, Ontario
Rare Investment Opportunity! Motivated Seller! Three-storey home with 2 bedrooms per floor. Third Floor: 2 Bedrooms. (Potential for expansion on existing flat roof, can make another bedroom.) Second Floor: 2 Bedrooms, 2 bathrooms, 1 kitchen. (Potential for converting the street-facing balcony to an interior space). Main Floor: 2 Bedrooms, 1 bathroom, 1 kitchen. Fully finished basement with separate entrance: 4 bedrooms, 1 kitchen, 2 bathrooms. Laneway-access double garage with potential to build a 2-storey, 800 sqft laneway suite.Huge rental income potential.Steps to TTC, near U of T, George Brown College, Toronto Western Hospital, supermarkets, restaurants & more. Dont miss out! (id:60626)
Aimhome Realty Inc.
885 Moses Tennisco Street
Ottawa, Ontario
Experience luxury living at its finest in this Barry Hobin-designed Mariposa model, a Uniform-built masterpiece offering over 2,761 sq. ft. of impeccably crafted living space located right across from the community park. Every detail reflects a sleek, modern aesthetic, thoughtfully designed for both style and functionality. The chefs kitchen features pristine quartz countertops, high-end appliances, a walk-in pantry, and an open flow into the elegant dining area making it perfect for hosting. The sun-filled living room boasts a contemporary fireplace and serene backyard views. A private main-floor office offers the perfect work-from-home setup, while a full bath off the mudroom makes caring for pets or welcoming overnight guests a breeze. Upstairs, retreat to the spacious primary suite with a spa-inspired ensuite (including a sspace for future sauna or a dream make-up vanity) and a generous walk-in closet. Three additional bedrooms, a full bath, and a well-placed laundry room complete the upper level.mThe unfinished basement, with oversized windows, offers in-law suite potential with a rough-in for a full bath and kitchen. This home combines abundant space, premium finishes, and thoughtful touches such as custom blinds, high-end fixtures, and a space for every need. Ideally located in Wateridge Village, youll enjoy central access to the Blair LRT, Montfort Hospital, museums, the NRC, highways, and more. Luxury, location, and versatility all in one stunning package. (id:60626)
Royal LePage Integrity Realty
45425 Ariel Place, Vedder Mountain
Cultus Lake, British Columbia
Discover your dream home at Cultus Lake! This stunning 4-bedroom, 4-bathroom residence is set on a spacious lot and has newly painted interior/exterior. Enjoy the massive landscaping upgrade featuring lot wide automatic sprinklers and artificial grass, ensuring your outdoors stays beautiful even when you're away. The backyard oasis includes a beautiful waterfall feature and a hot tub pad, perfect for relaxation. An ideal investment opportunity awaits with a separate 1-bedroom, 1-bath living space, great for Airbnb hosting. Additionally, the detached garage currently serves as an office and home gym, with potential for conversion into a carriage home. Experience the perfect blend of comfort, convenience, and investment potential in this remarkable property! (id:60626)
Century 21 Creekside Realty (Luckakuck)
10943 County Rd 45
Trent Hills, Ontario
Set on just under 5 acres and built in 2022, this impressive 2+1 bedroom, 4-bath Carriage Style home features a triple-bay underground garage and a stunning back porch set the tone for the beautiful features throughout. Extensively landscaped with Armourstone, creating a warm welcome. Step inside to an open-concept layout highlighted by soaring pine cathedral ceilings. The chefs kitchen boasts quartzite countertops, solid black maple cabinetry, an island with bar fridge and wine rack, a double-wide fridge/freezer, and a dual-fuel KitchenAid gas cooktop with electric oven, plus a walk-in pantry for extra storage. The spacious dining area flows into a sun-filled living room with a gas fireplace. From here, walk out to the expansive south-facing porch offering 180-degree views, perfect for taking in both spectacular sunrises and breathtaking sunsets, is complete with cathedral ceilings, glass railing, and low-maintenance Trek decking. The primary suite offers abundant natural light, a walk-in closet, and a luxurious 4-piece ensuite with a freestanding tub positioned to overlook the property, plus a Bluetooth speaker/vent. The second bedroom also features an ensuite, while a 2-piece powder room and a laundry room complete the main floor. Custom thermal blinds, barn doors, and pot lights extend throughout the home and onto the exterior. The lower level includes a third bedroom/den with semi-ensuite bath, and direct access to the underground garage designed with high ceilings, space for up to eight vehicles, a welder plug, heated flooring by boiler system and three Lift Master commercial garage door openers. Outdoors, you'll also find a 50-amp plug for an EV or trailer hookup, making this home as functional as it is beautiful. House has metal roof and the home is built entirely with Insulated Concrete Form (ICF) for the exterior walls. 6 minutes to groceries and restaurants, 18 minutes to Campbellford, 40 minutes to Peterborough, 31 minutes to the 401. (id:60626)
RE/MAX Hallmark Eastern Realty
25 Mountain Gorge Road
Brampton, Ontario
Impressive Detached Home in the highly Sought-After Sandringham -Wellington Area of Brampton 4 Bedroom Detached Home with 2 Bedroom Finished Basement (Separate Entrance) offering comfort, style and convenience. The Main Floor Features 9' Ceiling an Inviting Separate Living and Family Room with Hardwood Flooring On Main And Upper Hallway. Pot Lights and California Shutters. The Kitchen Offers Quarts Counters With Stainless Steel Appliances and Separate Breakfast Area. Primary bedroom has 5 Pc Luxury ensuite and Huge walk in Closet, 2nd and 3rd bedroom share a jack & Jill washroom, with their own closets, 4th bedroom is extremely useful for a large family or for the guests with its convenient adjoining 3rd full Washroom on this floor. 2 bedroom basement with 2 separate entrances offers Potential Income to increase affordability, Close to School, Bus Stop, Parks, Plaza & Much.. Don't Miss It!! (id:60626)
RE/MAX Realty Services Inc.
Lot 32 White Pine Street
London North, Ontario
Royal Oak Homes proudly presents The Luca, a thoughtfully designed 2-storey home featuring 4 bedrooms, 2.5 baths, and a spacious 2-car garage TO BE BUILT in the prestigious Sunningdale Crossings community in North London . With its smart layout and modern finishes, this model perfectly blends style, comfort, and functionality for todays families. The main floor offers a huge living area, dining room, and kitchen, highlighted by a large hidden pantry that extends the full length of the kitchen, a true showpiece for both entertaining and everyday living. A private office on the main floor provides the perfect space for working from home or managing household tasks. The upper level is home to all four bedrooms, including a generous primary suite with a luxurious 5-piece ensuite. A convenient laundry room completes the upstairs, designed to make daily routines easier. Thoughtfully designed with the perfect placement of windows throughout the home including along the staircase. The Luca is filled with natural light, creating a warm and inviting atmosphere in every space. Enjoy quick access to parks, scenic trails, top-rated schools, shopping, and major highways. More plans and lots are available. Photos are from previous models for illustrative purposes; each model differs in design and client selections. (id:60626)
Century 21 First Canadian Corp
51000 Ron Mcneil Line
Malahide, Ontario
Welcome to 51000 Ron McNeil Line, a stunning custom-built bungalow set on nearly half an acre in the charming town of Springfield. With 3,851 sq ft of impeccably finished living space, this home offers a perfect blend of elegance, functionality, and comfort truly a showpiece that looks straight out of a magazine. Step inside to a bright and airy open-concept layout featuring a beautifully designed great room with tray ceilings, custom built-ins, a gas fireplace with stone surround, and expansive views of the backyard and deck. The upgraded kitchen is a true standout boasting quartz countertops, a sleek backsplash, stainless steel appliances, custom glass cabinetry, a wine fridge, and an ideal layout for entertaining or everyday living. A thoughtfully designed main floor addition takes this home to the next level, offering a second living space with vaulted shiplap ceilings, a gorgeous gas fireplace with barn beam mantle, and a bright main floor office. Exterior stonework was seamlessly matched to the original, enhancing the home's curb appeal. The primary suite is a luxurious retreat featuring a 5-piece ensuite with heated floors, soaker tub, glass shower, double sinks, and a large walk-in closet with custom organizers. Two additional bright bedrooms with custom trim are perfect for children or guests. Recent updates include luxury vinyl plank flooring, designer black light fixtures, built-in speakers, and stylish herringbone tile in the mudroom. The fully finished lower level adds 1,600 sq ft of flexible space including a rec room, two large bedrooms, a gym, playroom, and 3-piece bath. Outside: enjoy a landscaped backyard, above-ground pool, large deck, oversized 2-car garage, and a heated 20 x 24 workshop. The extended driveway fits 12+ vehicles.This exceptional home offers luxury living in a peaceful small-town setting style, space, and setting all in one. (id:60626)
Century 21 First Canadian Corp
6607 Ellis Road
Puslinch, Ontario
Nestled on a picturesque 0.7-acre lot surrounded by mature trees, this stunning A-frame home is a peaceful escape with the charm of a countryside lodge and the modern touches of a thoughtfully updated retreat. Located just minutes from Puslinch Lake, and a network of conservation trails, its a rare opportunity to enjoy the privacy of rural living with city convenience nearby. The home offers 6 bedrooms and 3 full bathrooms across three above grade levels, including the fully self-contained, 2-bedroom in-law suite on the main level perfect for extended family, guests or a young adult craving their own private space. A custom walnut-encased spiral staircase winds through the heart of the home, connecting each level with architectural flair. Upstairs, cathedral ceilings, wood-burning fireplace and exposed beams give the living areas warmth and character. The updated kitchen features Corian countertops, stainless steel appliances, and overlooks the backyard oasis. Step out onto the two-tiered composite deck with sleek glass panel railings to take in views of vegetable gardens, a horseshoe pit, firepit, gazebos and 2 sheds for additional storage. It is the perfect space for year round entertaining. The expansive detached garage includes a workshop, and driveway offers 8 additional parking spaces to accommodate all of your guests. The second-floor balcony and third-floor terrace offer quiet spaces to sip your morning coffee or wind down with a book. With its welcoming charm and storybook setting, this property captures that cozy, timeless feeling like it belongs in a Hallmark movie. (id:60626)
RE/MAX Real Estate Centre Inc.
52 Hampton Street
Brantford, Ontario
Prime Investment Opportunity Well-Maintained Fourplex with RMR Zoning! Discover this excellent income generating property nestled on a quiet court in a desirable neighbourhood. This well-kept fourplex offers a fantastic mix of one 3-bedroom unit and three 2-bedroom units spread across two floors perfect for consistent rental income. Recent upgrades include updated electrical systems with separate meters and panels for each unit, and newer roof shingles for peace of mind. Additional features include rear parking, on-site coin-operated laundry, and individual storage lockers in the basement for tenant convenience. Whether you're a seasoned investor or just starting out, this property delivers strong cash flow and long-term stability with minimal operational demands. Don't miss this rare opportunity to add a solid asset to your portfolio! RMR Zoning also permits additional density opportunities. (id:60626)
Exit Realty Hare (Peel)

