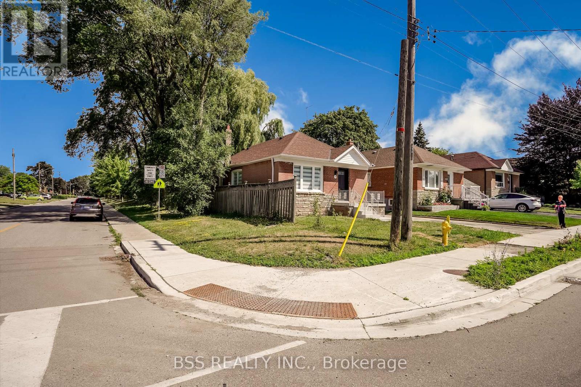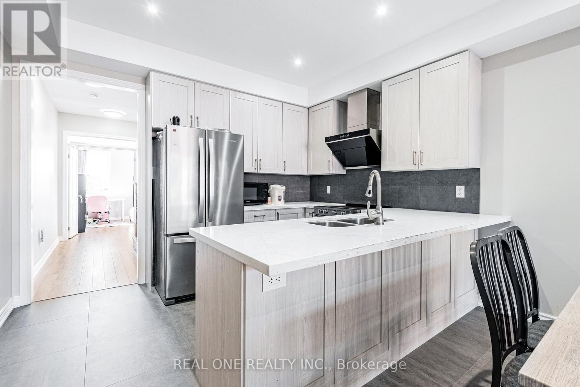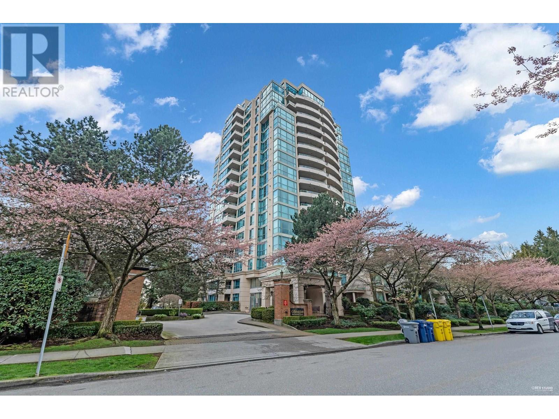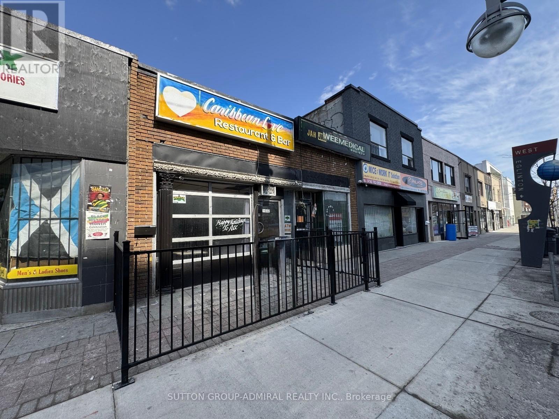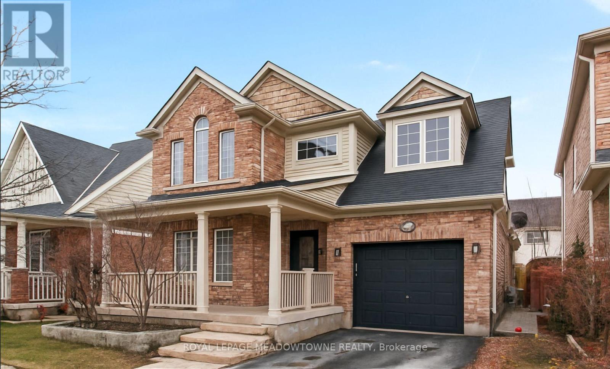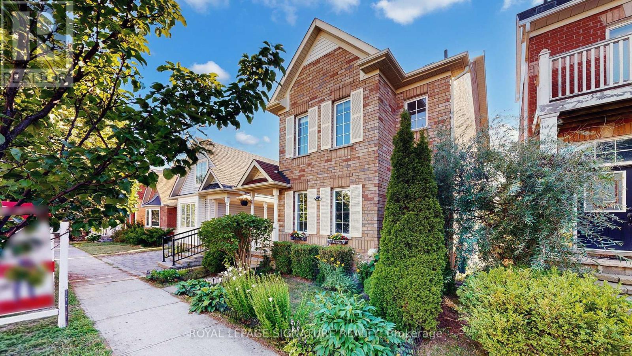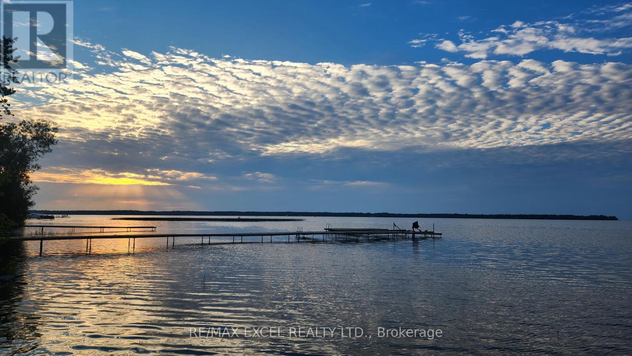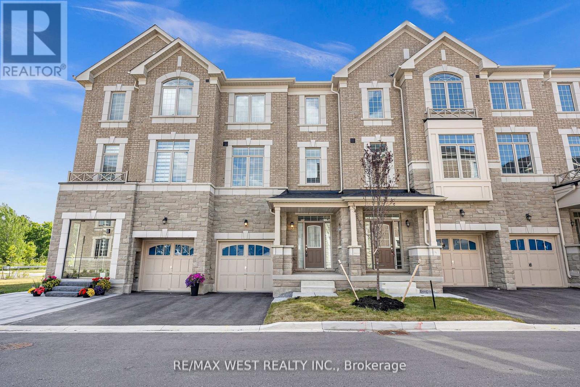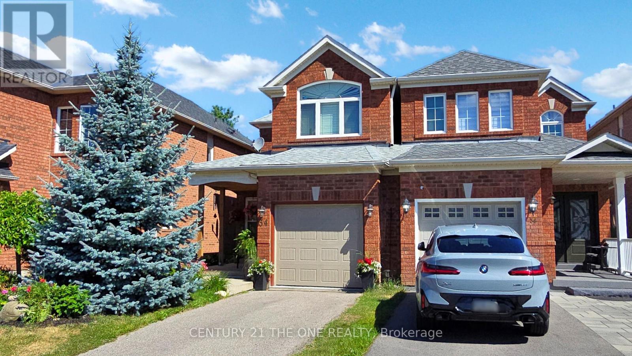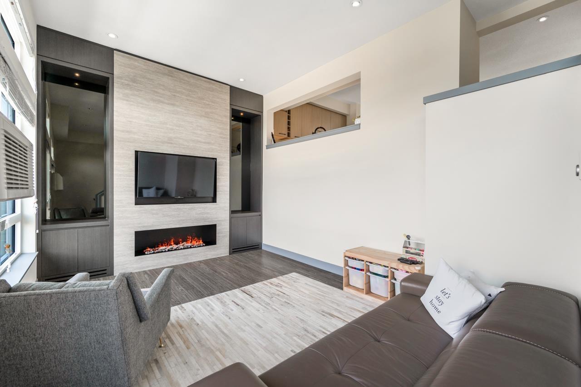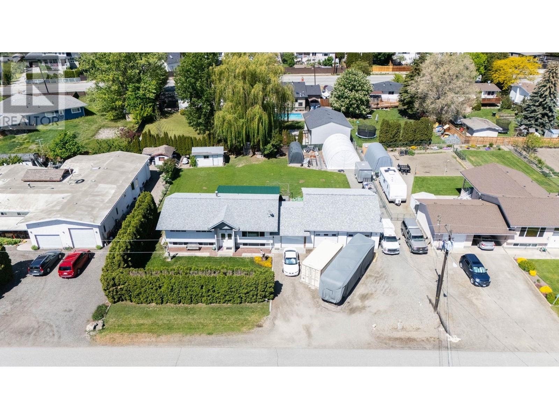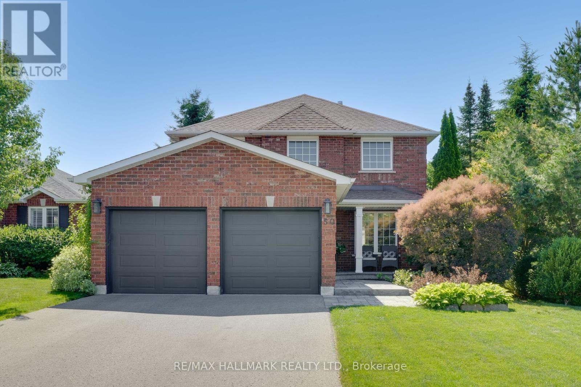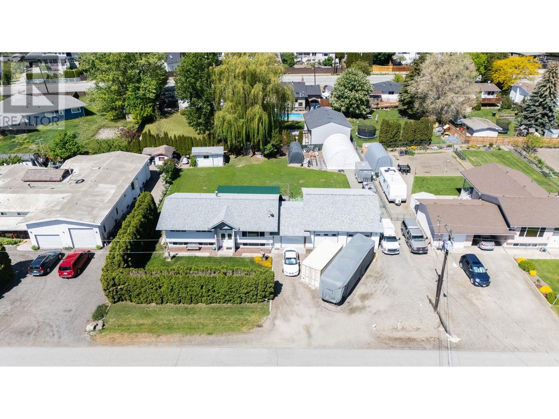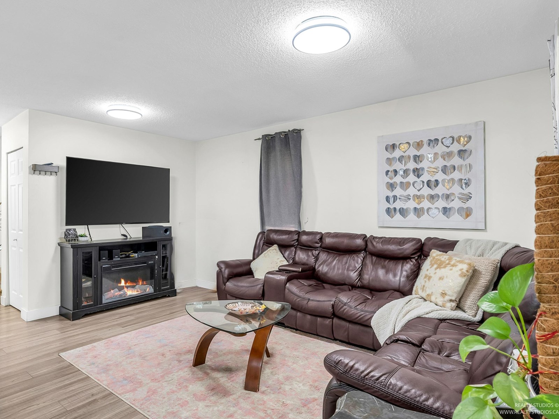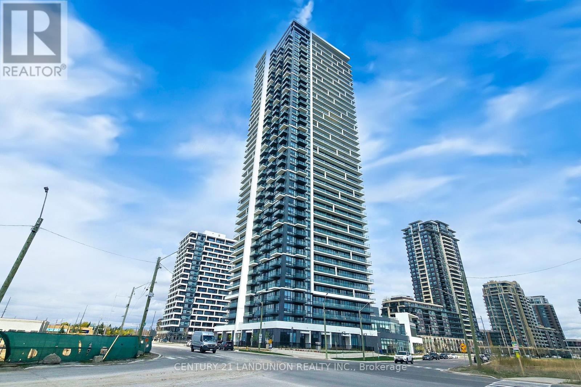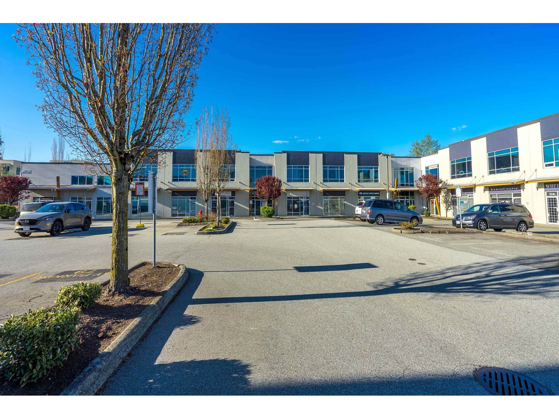3932 Dumfries Street
Vancouver, British Columbia
Enjoy the Cedar Cottage lifestyle at Format. Nestled on a quiet side street between shopping, parks, restaurants, transit and cafes. This is an East facing unit on the quiet side of the building, overlooking trees and your own 90 sqft gated patio. Generous floorplan at 993 sqft. Welcoming open kitchen/dining/living area, leading onto your private patio entrance. Enjoy the garden ambience from the spacious master bedroom with ensuite, that will accommodate king size furnishings. Second bedroom can double as an office. Pets and rentals allowed. (id:60626)
Sutton Group-West Coast Realty
120 Bertrand Avenue
Toronto, Ontario
Welcome to 120 Bertrand Ave A Fully Renovated, Detached Home in a Prime Family-Friendly Scarborough Neighborhood! This beautifully renovated detached bungalow offers 3 spacious bedrooms and 2 modern bathrooms on the main floor, showcasing engineering -hardwood floors throughout, a brand-new stainless steel Fridge, new stove, and quartz countertop in the upgraded kitchen. The legal basement apartment, constructed with city permits, includes 2 generous-sized bedrooms and 2 full bathrooms ideal for extended family or rental income. The attached garage is also built with legal city permits, adding value and convenience. Additional recent upgrades include all new windows, a 200-amp electrical panel, and quality finishes from top to bottom. Nestled in one of Scarborough's most sought-after communities, this home is close to parks, schools, shopping, and transit perfect for families or investors alike. This Beautiful house is located nearby Golden Mile Plaza and Eglinton Square shopping Mall offer stores like No Frills, Walmart, Canadian Tire and TD. A broad range of grocery and ethnic food options is also available. If the property is sold by the listing agent, the co-operating commission will be reduced by 1%. Don't miss your chance to own this turnkey gem! Good luck and wish you all the best of luck! (id:60626)
Bss Realty Inc.
Homelife/future Realty Inc.
4798 16th Avenue
Markham, Ontario
Gorgeous 1883 sqf Freehold Townhouse in sought-after Berczy Community, plus about 600 sqf below grade. Stone frontage, fully renovated interior about four years ago. 9' ceiling height, embellishes with pot lights & specially chosen LED light fixtures. The SS kitchen appliance, a powerful rangehood, quartz counters through-out, including kitchen splash, walk out to multiple balconies, etc. everything together complete a stylish image of modern & sleek design! The den on the ground level can serve as the 4th bedroom. The Basement provides the 5th bedroom possibility. Plenty of space where your kids and family enjoy time together. 5-min walk to elementary school and 3-min drive to Pierre Elliott Trudeau HS, one of best high school provincially. (id:60626)
Real One Realty Inc.
187 Saturna Dr
Qualicum Beach, British Columbia
Adorable Qualicum Beach Home with Suite in a Prime ‘Walk-To’ Location! Discover this bright and spacious 2706 sqft 3 Bed/3 Bath Rancher-Style Home with a fully finished 1 Bed/1 Bath In-Law Suite—ideal for extended family living. Tucked away on a beautifully landscaped and sun-soaked .17-acre lot in the peaceful ‘Hermitage Park’ neighborhood, it is just a short stroll from the Qualicum Foods store and the European-style Village Centre. This charming home offers all main living areas on one level, large windows that fill the home with natural light, glimpses of the ocean with Lasqueti and Texada Islands, thoughtful updates, ample storage, upper and lower decks for outdoor enjoyment, and a sunny backyard with gardens and a pond. This is the perfect blend of comfort, convenience, and classic coastal charm. Adorable curb appeal, a sun-soaked front yard, and lovely gardens set the tone for this delightful main-level entry home. The sunken Living Room offers wood flooring and a nat gas fireplace. Steps up is a Dining Room with picture windows and space for a hutch. The Deluxe Kitchen boasts granite countertops, a tiered island with a breakfast bar, maple cabinetry, and stainless appliances incl a ‘Bertazzoni’ gas range. Ocean glimpses are enjoyed from the Family Room, while French doors lead out to a covered southwest-facing deck with roll-down privacy shades and lovely views over the forested neighborhood toward Lasqueti and Texada Islands. A staircase leads down to a lower deck with gazebo and landscaped, fenced yard with gardens, hedging, and a tranquil pond. The Primary Suite has a walk-in closet and a stunning 5-pc ensuite with soaker tub and glass shower. Downstairs: 2 Bedrooms, full Bath, and Laundry. The spacious In-Law Suite has a Kitchen, private entrance, and shared laundry. Great extras incl a central vacuum, a new hot water-on-demand system, a huge 6-foot crawl for storage, and a Double Garage. Visit our website for more info. (id:60626)
Royal LePage Parksville-Qualicum Beach Realty (Pk)
1801 6622 Southoaks Crescent
Burnaby, British Columbia
Breathtaking 270° views define this bright & spacious penthouse, featuring a wraparound patio perfect for soaking in the scenery. Inside, this unit offers 3 large bedrooms with the primary bedroom featuring an ensuite bath and ample closet space. The home has been freshly painted, with professionally cleaned carpets and refreshed tile grout, and includes a brand-new electric range. Residents enjoy a hot tub, gym, and amenity room, while the unit itself includes two side-by-side parking stalls near the elevator and custom-built shelving in the large storage locker. Quality built by Bosa and located in a quiet, park-like setting. This home offers privacy, tranquility, and convenience, with easy access to transit, shopping & dining. A rare opportunity in a prime Burnaby location! (id:60626)
Sutton Centre Realty
1602 Eglinton Avenue W
Toronto, Ontario
Two prime commercial units with mixed-use potential in a high-growth area.Two Retail Stores:One unit leased $4,800 Net. 2nd unit Potential $2,600.00 Suitable for all business types.Redevelopment Potential: high density as per new application submitted. prime location 26.18ft. frontage, with the basement, rear parking, and lane way. Next to the new Eglinton station and Steps to Allen Subway Station (Eglinton W, GO Transit). High-density residential neighborhood: High Cap Rate (id:60626)
Sutton Group-Admiral Realty Inc.
608 Brothers Crescent
Milton, Ontario
Welcome to 608 Brothers Crescent a true gem in one of Miltons most desirable family-friendly neighbourhoods. This beautifully upgraded Shady Glen model by Mattamy Homes sits on a quiet crescent and offers the perfect blend of luxury, comfort, and functionality. Boasting over $50,000 in premium upgrades and an EV Charger, with a Separate entrance from the garage to the basement. This home features engineered hardwood flooring throughout the main level, staircase, and upper hallway (2022), a gourmet kitchen with granite countertops, stainless steel appliances, gas stove, and stylish new tile flooring (2022). The spacious family room is warm and inviting, anchored by a cozy gas fireplace and filled with natural light with and Arched Vaulted ceiling.Upstairs, you'll find three generous bedrooms, including a large primary suite with a walk-in closet and a newly renovated glass-enclosed shower and deep soaker tub. A convenient second-floor laundry room and upgraded hallway flooring add both beauty and practicality.The finished basement is a standout feature with 19 pot lights, a large recreation area, and a separate kids play zone or den perfect for families needing flexible space. Step outside to your own private backyard retreat fully fenced and professionally landscaped, complete with a large deck ideal for entertaining or relaxing.Additional updates include: New dryer (2022) & dishwasher (2022) Updated powder room (2022) with a Luxury Design, Pot lights throughout (2019) Roof, HVAC, and AC in excellent condition This show-stopper is turn-key and ideal for families or professionals seeking a home that checks every box. Close to parks, schools, shops, and transit this is Milton living at its finest. Dont miss your chance to own this incredible home! (id:60626)
Royal LePage Meadowtowne Realty
236 Walkerville Road
Markham, Ontario
Incredible Value!! Detached 2-Storey Brick Home In Desirable Cornell Markham! Great Starter Home for First-Time Home Buyers And Growing Families! Needs TLC with Lots of Potential! Featuring 3 Bedroom, 3 Baths Functional Layout Designed For Comfortable Living, 2-Car Garage with Upgraded Steel Garage Door ('17), Beautifully Landscaped Front Lawn And Spacious Backyard, Cozy Living Room With Fireplace, Lots of Windows & Crown Moulding. Kitchen With Lots of Cabinets, Eat-In Breakfast Area & Newer Stainless Steel Appliances. Primary Bedroom With 4-Pc Ensuite Bath and Walk-In Closet. Close to Parks, Schools, Hospital, Community Centre, Library, Go Train, Public Transit, Minutes to Hwy 7 & 407 And More! See Virtual Tour & 3D Matterport. (id:60626)
Royal LePage Signature Realty
124 Moore's Beach Road
Georgina, Ontario
Don't miss out this beautiful four seasons direct waterfront house on a quiet cul-de-sac, breathtaking sunset view, Georgina Island is across to keep lake calm and private, enjoy the summer days activities like fishing, swimming, kayaking, and ice fishing, skidoo in the winter. It comes with a 27ft x10ft boathouse, marine railway and put you own seasonal dock. It featuring open concept layouts, two sunrooms. Perfect for retirees downsizing, nature enthusiasts, cottages getaway, or build your dream waterfront home. (id:60626)
RE/MAX Excel Realty Ltd.
2024 Chesterfield Avenue
North Vancouver, British Columbia
Feels like a detached house, this 3-bedroom Townhouse has 1500 square feet of living space, 422 square feet of decks & patios. No shared walls. Attached garage, and versatile enclosed multi-purpose private workshop area. Large front bedroom could easily be used for two kids. Excellent flow from front door through to living room, dining area, and kitchen. Multiple patios off the living room and dining room. Mountain view from front-facing bedroom balcony. Basement bedroom makes a great third bedroom, office, or laundry room. Could be configured as a nanny suite or even a short-term rental with a private entrance that could be locked off from upper living space. Access to garage from basement. Driveway at front. Great neighbourhood. Across from Wagg Park, short walk to Lonsdale shoppingand much more. Brand new community centre, Harry Jerome almost complete , easy access to Sea to Sky, local mountains, hiking trails, and more. North Shore living at its best! OPEN HOUSE SATURDAY JULY 26 1-3PM (id:60626)
Rennie & Associates Realty Ltd.
8 Andress Way
Markham, Ontario
Welcome to 8 Andress Way, Markham! This Beautifully Designed 4-Bed + 4 Bath Townhome Built By Castle Rock Developments Backs Onto A Serene Ravine Lot With Picturesque Pond Views. Featuring Luxurious Finishes Throughout, The Open-concept Layout Boasts 9 ft Ceilings, Upgraded Tiles, & Elegant Hardwood Floors Perfect For Both Relaxing & Entertaining. Enjoy A Stylish Eat-in Kitchen With A Breakfast Area, Ideal For Family Gatherings. The Spacious Primary Bedroom Includes A Walk-in Closet & A Luxurious 5-piece Ensuite. A Convenient Bedroom With A Full Bathroom Is Located On The Main Floor Perfect For Guests Or Multigenerational Living. Additional Highlights Include: Large, Sun-filled Windows Throughout, Rough-in For A Basement Bathroom, Close Proximity To Golf Courses, Parks, Schools & Businesses. Minutes From Major Retailers: Costco, Walmart, Canadian Tire, Home Depot, & All Major Banks! Don't Miss This Incredible Opportunity To Call This Place Home! (id:60626)
RE/MAX West Realty Inc.
34 Long Point Drive
Richmond Hill, Ontario
Welcome to this upgraded semi-detached home in a quiet neighbourhood. Walk-out basement & backing onto a breathtaking ravine. offering a serene, cottage-like feel while being nestled in the heart of Richmond Hill for the perfect blend of nature and city convenience. Functional layout. New roof done in 2020, Kitchen in 2022. Hardwood floor & porcelain floor throughout. Insulated & heated garage. Lake Wilcox & Worthington Park nearby. Close to school & hiking trails. Mins to Yonge St, community center. (id:60626)
Century 21 The One Realty
6312 Corfu Dr
Nanaimo, British Columbia
Welcome to 6312 Corfu Way, a spacious and beautifully designed 5-bedroom, 3-bathroom home perched in a quiet North Nanaimo neighbourhood. Enjoy breathtaking panoramic views of the Winchelsea Islands, coastal mountains, and both sunrises and sunsets from the comfort of your ocean-facing deck. Offering 3,081 square feet of finished living space, this home is ideal for families seeking space, comfort, and a strong connection to nature. The bright and airy upper level features a vaulted-ceiling living room, cozy gas fireplace, and a front deck off the kitchen and dining area with retractable awnings—perfect for relaxing or entertaining against a spectacular backdrop. Downstairs, a large rec room with direct access to the fully fenced backyard and hot tub provides excellent indoor-outdoor flow. The side yard features a slate-tiled, partially covered deck off the family room, ideal for year-round BBQs or a quiet escape. Three gas fireplaces, a double garage, and a flexible floor plan add to the home's comfort and functionality. Minutes from beach access, excellent schools, shopping, and dining—this is North Nanaimo living at its finest. (id:60626)
Exp Realty (Na)
42 14057 60a Avenue
Surrey, British Columbia
Welcome to Summit by Hayer at Sullivan Station, Surrey! This beautiful townhouse offers: Stunning Rooftop Patio: Enjoy an oversized rooftop patio with unobstructed mountain views | Double Car Garage: Convenient and secure parking | Open-Concept Main Floor: A unique, spacious layout with high ceilings, perfect for entertaining and family life | Gourmet Kitchen: A chef-inspired kitchen featuring stainless steel appliances, quartz counter top, a pantry, wine fridge, and a large kitchen island |Comfort & Style: Equipped with air conditioning and meticulously maintained, this home is spotlessly clean and ready for you to move in. | 3 outdoor space: balcony, back yard, roof top. (id:60626)
Oakwyn Realty Ltd.
27 Muirfield Drive
Barrie, Ontario
Nestled in the coveted Ardagh Bluffs, this stunning raised bungalow offers 2,352 sq. ft. of exquisite living space with a walkout basement, soaring 10' main floor ceilings, and 9' ceilings on the lower level. Flooded with natural light through expansive windows, this home boasts over $200,000 in custom upgrades,including hardwood floors, designer finishes, and spa-like bathrooms. The chefs kitchen is a culinary dream, featuring premium appliances and elegant cabinetry. Lower level features a feeling of main floor living with walk-out and large windows, perfect for in-law suite, a massive living area, 2 large bedrooms, 4piece bathroom and loads of storage. The open-concept design is perfect for entertaining and enjoying perfect sunset's from inside or out on the back deck in your private yard. Just steps to scenic walking trails,this is luxury living at its finest (id:60626)
RE/MAX Crosstown Realty Inc. Brokerage
27 Muirfield Drive
Barrie, Ontario
Nestled in the coveted Ardagh Bluffs, this stunning raised bungalow offers approximately 3000 sq. ft. of exquisite living space with a walkout basement, soaring 10' main floor ceilings, and 9' ceilings on the lower level. Flooded with natural light through expansive windows, this home boasts over $200,000 in custom upgrades, including hardwood floors, designer finishes, and spa-like bathrooms. The chefs kitchen is a culinary dream, featuring premium appliances and elegant cabinetry. Lower level features a feeling of main floor living with walk-out and large windows, perfect for in-law suite, a massive living area, 2 large bedrooms, 4 piece bathroom and loads of storage. The open-concept design is perfect for entertaining and enjoying perfect sunset's from inside or out on the back deck in your private yard. Just steps to scenic walking trails, this is luxury living at its finest! (id:60626)
RE/MAX Crosstown Realty Inc.
184 Cariboo Road
Kelowna, British Columbia
Welcome to 184 Cariboo Road in the heart of Kelowna. This MF1-zoned lot boasts a massive 102 feet of frontage and spans over 16,000 square feet — over a third of an acre! Being a sub-dividable lot, each new lot can accommodate up to 6 units, offering amazing density in one of Canada’s fastest-growing markets. Located within walking distance of local parks and 1.5km to Glenmore shopping centre. With only a 10 minute drive to UBCO, Kelowna’s downtown core, and Orchard Park Mall, you can’t ask for a better location. Transit Route 6 and 18 make up 4 stops nearby all within a 2 min walk of the property. Route 6 takes you to UBCO and to Downtown. This is a must have investment in the fast growing city of Kelowna. Don’t hesitate to contact us today before this rare gem is gone. This is the kind of opportunity that doesn't wait. (id:60626)
Royal LePage Kelowna
50 Black Willow Drive
Barrie, Ontario
Experience a backyard oasis designed for entertaining and relaxation, with your own inground saltwater pool and inground landscaping system with full ambient lighting around the pool and entire home, brand new extensive interlock stonework and driveway, mature privacy trees with a tree sanctuary leading you to the pool, with a convenient pool house. This meticulously maintained home feels like a new Designer Model Home, brand new extra large solid front door made from wood and carbon, fully renovated from top to bottom, inside and out, offering true turnkey living, with neighbours on only one side of the property, no houses backing onto the rear of the house! This secluded 49 foot x 123 foot lot provides ample room for summer gatherings with friends and family, with large windows overlooking the backyard, from the dining room and kitchen area. Inside the modern kitchen boasts updated cabinetry and brand new appliances in the kitchen and large custom built-ins in the dining room, appliances, and a functional flowing floor plan, pot lights and upgraded LED lighting, not to mention the gas fireplace with stonework. Upstairs includes three generously sized bedrooms that each would fit king size beds in all of the bedrooms. The fully finished basement enhances living space with a sleek wet bar, full fridge, cozy gas fireplace, a fourth bedroom, modern bathroom and laundry area, perfect for an in law suite. Brand new garage door system! Move in and enjoy this updated, private home in a quiet location close to schools, shopping, and minutes from Highway 400. (id:60626)
RE/MAX Hallmark Realty Ltd.
184 Cariboo Road
Kelowna, British Columbia
Welcome to 184 Cariboo Road in the heart of Kelowna, BC. This MF1-zoned lot boasts a massive 102 feet of frontage and spans over 16,000 square feet — over a third of an acre! Being a sub-dividable lot, each new lot can accommodate up to 6 units, offering amazing density in one of Canada’s fastest-growing markets. Located within walking distance of local parks and 1.5km to Glenmore shopping centre. With only a 10 minute drive to UBCO, Kelowna’s downtown core, and Orchard Park Mall, you can’t ask for a better location. Route 6 and 18 make up 4 stops nearby all within a 2 min walk of the property. Route 6 takes you to UBCO and to Downtown. This is a must have investment in the fast growing city of Kelowna. Don’t hesitate to contact us today before this rare gem is gone. This is the kind of opportunity that doesn't wait. (id:60626)
Royal LePage Kelowna
13504 79a Avenue
Surrey, British Columbia
INVESTORS + FIRST TIME HOME BUYERS ALERT! This DUPLEX boasts 5 BED +3 BATH with POTENTIAL FOR MORTGAGE HELPER/IN-LAW SUITE! MAIN FLOOR features FULLY UPDATED living, dining & family room with NEW LAMINATE Flooring, QUARTZ COUNTERS, SS Appliances, bright white cabinetry, FIREPLACE & updated 2pc bath. BED+FULL BATH on MAIN FLOOR perfect for elderly. UPSTAIRS features PRMBRM with ample closet space, 3 additional BEDS & 4pc BATH. LOVELY BACKYARD with STORAGE SHED, GARDEN & room for the kids to play! Tons of parking in driveway & on street. GREAT LOCATION - mins to KING GEROGE, SMU HOSPITAL, SKYTRAIN, within 2kms of Newton Elem & Princess Margaret Sec, mins walk to Dominion & Bear Creek Park, Transit, Shopping and more! (id:60626)
Exp Realty Of Canada Inc.
1507 - 8 Water Walk Drive
Markham, Ontario
Spacious 1139 sq ft corner unit in the heart of Uptown Markham. Two generously sized bedrooms, each with a private ensuite for comfort and privacy. Enclosed den with sliding glass doors ideal as a third bedroom, office, or nursery. Bright and functional layout with 9 ft ceilings, crown moulding, and laminate flooring throughout. Modern kitchen with built-in appliances, stylish backsplash, and quartz countertops. Expansive 334 sq ft northwest-facing balcony perfect for entertaining or relaxing. Exceptionally maintained by the original owner and shows like new. Includes 2 tandem parking spots near the elevator. Smart home features: remote HVAC, digital concierge, parcel locker alerts. Unlimited high-speed internet included. Building amenities include indoor pool, gym, yoga room, party lounge, library, concierge, and visitor parking. Close to GO/Viva, Hwy 407/404, schools, dining, York U Markham campus, Rouge River, and Toogood Pond. (id:60626)
Century 21 Landunion Realty Inc.
105 19289 Langley Bypass
Surrey, British Columbia
RARE FIND! Highway Commercial (CHI) Zoning in prime location near the border of Surrey & Langley. Sunrise Centre is on the Langley Bypass offering an outstanding high-traffic & central location. Lots of parking available. This 2,086 square foot office/retail unit features 3 phase power, lots of natural light, tall ceilings, two washrooms & one kitchenette. The six brand new office/retail desks can be included in the sale at no extra charge, if desired. Highway Commercial (CHI) Zoning allows for a wide range of uses, however; please note this property is not suitable for childcare centers or automotive uses. 3 designated parking spaces for staff. More parking available. Available for immediate occupancy. (id:60626)
Royal LePage - Wolstencroft
1804 Grandview Street N
Oshawa, Ontario
Check Out This Stunning, High-Quality 6 Years Old Home Featuring a Bright and Elegant 4 Bedrooms, 4 Baths Layout in the Highly Desirable North Oshawa Community! This Impressive Property Offers Two Master Bedrooms, Each With Its Own Bathroom, Making It Perfect for Multi-Generational Living or Providing Privacy for Guests. Step Into a Stylish Open-Concept Layout Highlighted by Smooth Ceilings and 9-Foot Ceilings on the Main Floor. Enjoy Brand New Hardwood Floors, a Modern Kitchen With Upgraded Tall Cabinets, and Large Windows That Flood Every Space With Natural Sunlight. All Four Bedrooms Are Generously Sized and Filled With Light, Creating a Warm and Inviting Atmosphere Throughout. The Luxurious Primary Master Suite Boasts a Spacious Layout and a Stunning 5-Piece Ensuite Featuring a Soaker Tub and a Separate Glass Shower. The Second Master Bedroom Also Offers Its Own 4-Piece Ensuite, Ensuring Comfort for Family Members or Guests Alike. Additional Highlights Include a Double Garage Plus an Extra-Long Driveway Accommodating up to 8 Cars, Perfect for Families and Entertaining. Ideally Located Close to Schools, Parks, Shopping Centers, and With Easy Access to Highways 407 and 401, This Home Seamlessly Blends Modern Living With Everyday Convenience. Don't Miss Your Chance to Own This Beautiful Gem! (id:60626)
Bay Street Group Inc.
57 15778 85 Avenue
Surrey, British Columbia
Welcome to Fleetwood Village by Dawson and Sawyer. This bright and spacious 4 Bedroom 4 Bathroom Corner Unit offers plenty of space, Parking for 2 vehicles Side By Side Garage and walking distance to shops, grocery, restaurants, and more! This homes highlights a Bedroom on the lower level with a full bathroom. The main living area features multiple windows, a north facing patio with large sliding doors, an Island that is spacious for entertaining or doing homework with the kids. Upstairs features Primary Bedroom and ensuite, 2 generous rooms, and the final 4th bathroom. Laundry in conveniently located steps away from each room. For Schools, Walnut Road Elementary is located near by; Fleetwood Park Senior Secondary catchment. Call for your showing today! (id:60626)
Stonehaus Realty Corp.


