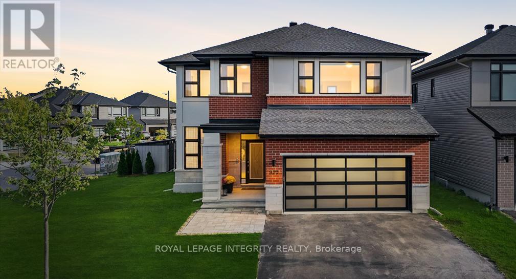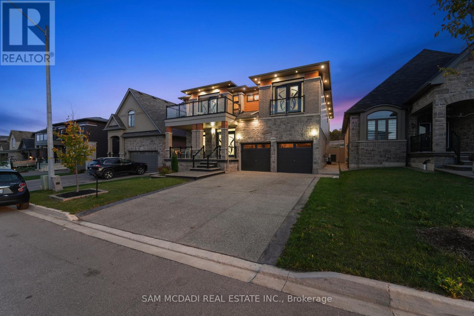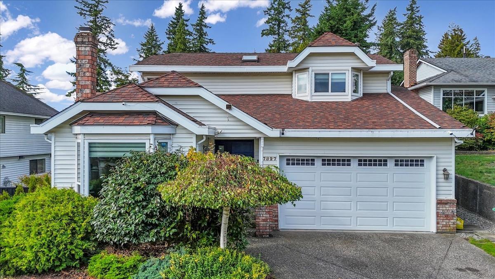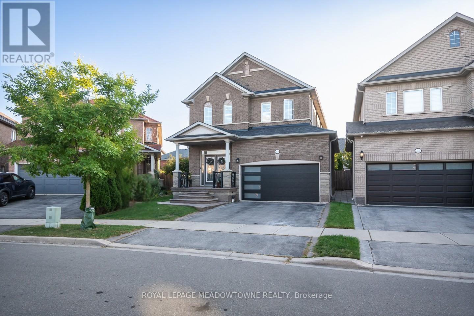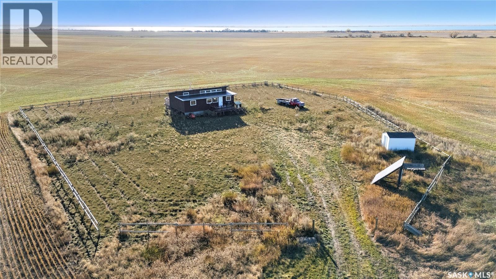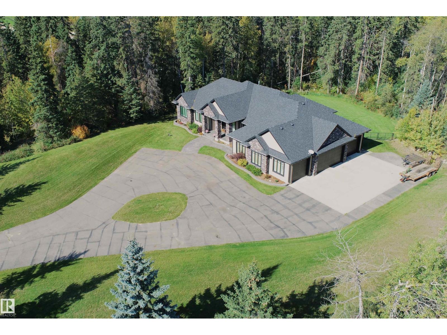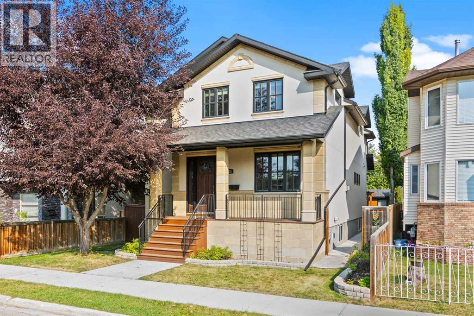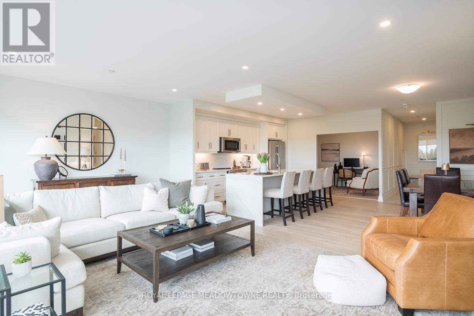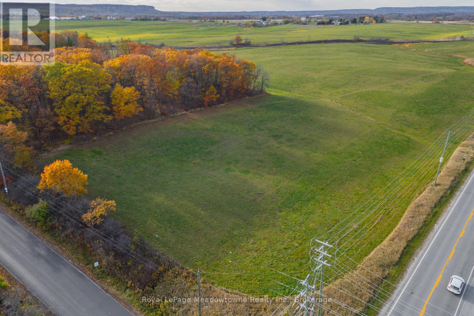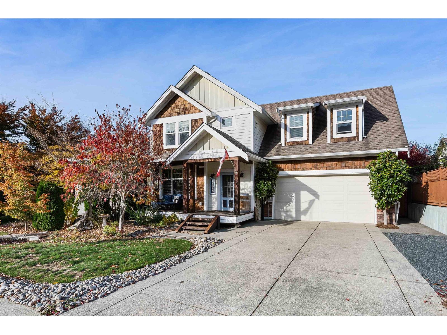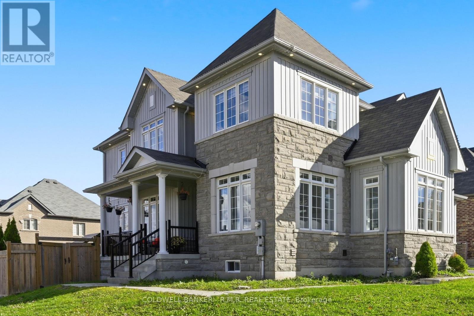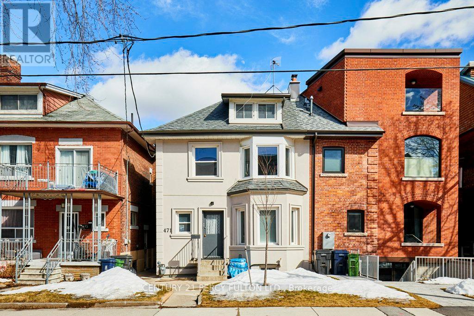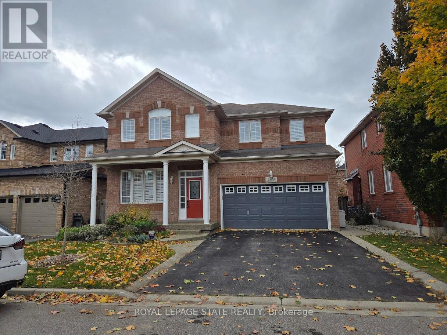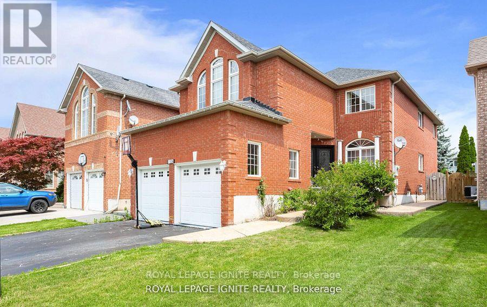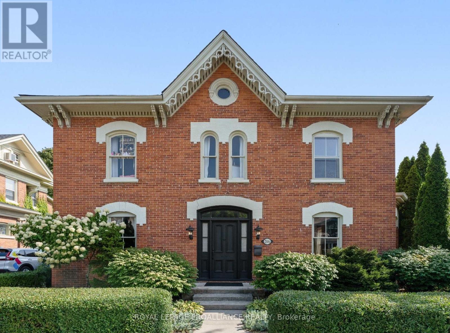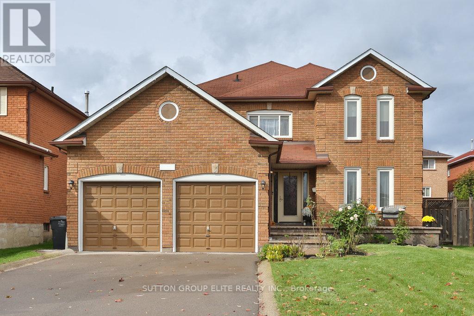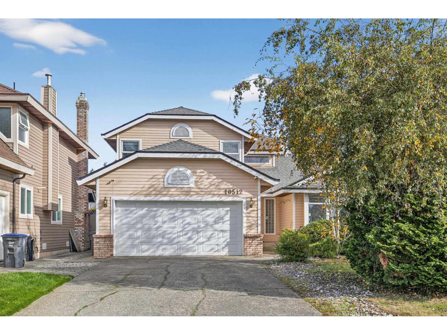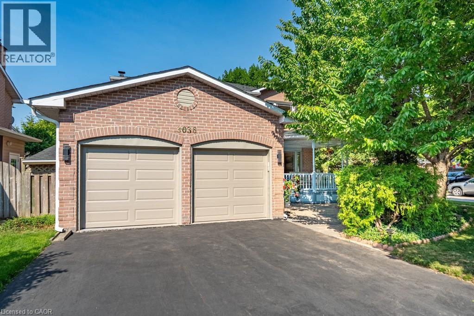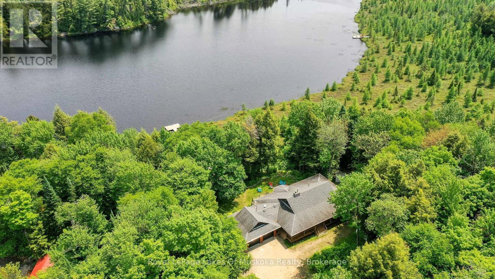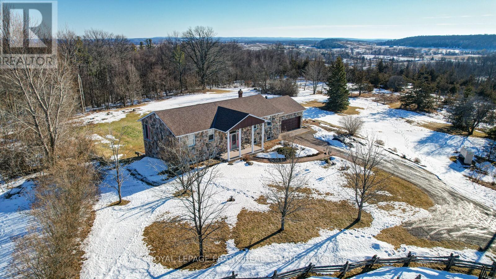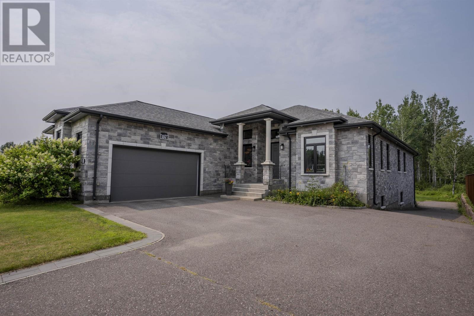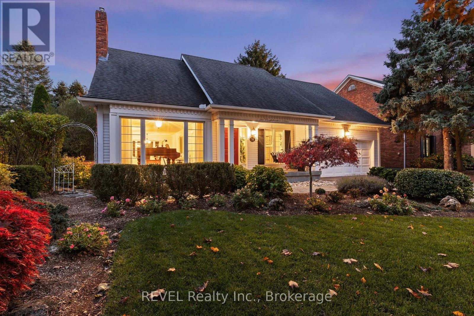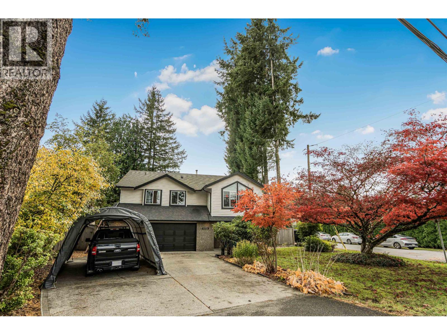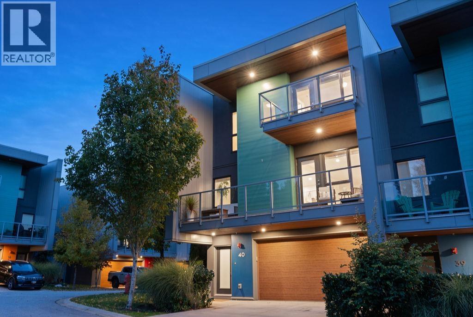970 Islington Way
Ottawa, Ontario
Step inside this stunning detached 4+1 bedroom, 5-bathroom corner-lot residence where every detail has been thoughtfully designed with elegance and comfort in mind. A formal living room at the front of the home sets a refined tone and flows seamlessly into the sophisticated dining roomperfect for hosting dinner parties. The heart of the home is the soaring family room, open to a custom eat-in kitchen featuring premium upgrades, high-end appliances, a breakfast bar, and a walk-in pantry. A main-floor office provides the ideal setting for work or study. Timeless hardwood floors continue upstairs, leading to a serene primary retreat with a sleek 5-piece ensuite and spacious walk-in closet. Three additional bedrooms offer comfort and privacyone with its own ensuite, and the other two connected by a stylish Jack & Jill bath. The finished lower level extends the living space with a bedroom, full bath, and a rec room complete with a wet barperfect for family movies or hosting game nights. Ample unfinished space remains, ideal for storage or future customization. Step outside to a fully fenced backyard with an interlock patio. With a two-car garage, parking for 6, high-end finishes throughout, and a coveted corner-lot location, this home is the perfect blend of luxury and functionality. (id:60626)
Royal LePage Integrity Realty
4008 Highland Park Drive
Lincoln, Ontario
Discover A Perfect Blend Of Luxury, Comfort, And Functionality In This Custom-Built Masterpiece By Losani Homes, Offering Over 4,500 Square Feet Of Finished Living Space. Designed With Modern Living In Mind, This Exceptional Home Welcomes You With Soaring Nine-Foot Ceilings, Ambient Pot Lighting, And Rich Hardwood Floors That Flow Throughout. The Open-Concept Main Level Seamlessly Connects The Elegant Living And Dining Areas With A Chef-Inspired Kitchen Featuring Quartz Countertops, Premium Stainless Steel Appliances, And Ample Cabinetry-Ideal For Entertaining Or Everyday Family Life.Upstairs, The Home Features Six Spacious Bedrooms, Each With Its Own Closet For Exceptional Storage And Privacy. The Primary Suite Serves As A Private Sanctuary With A Spa-Like Five-Piece Ensuite Complete With A Soaker Tub, Glass-Enclosed Shower, And Dual Vanity. Two Additional Bedrooms Enjoy Private Ensuites, While Two More Share A Beautifully Designed Jack-And-Jill Bathroom. A Main-Floor Room With French Doors Offers Flexibility As A Home Office Or Guest Bedroom.The Professionally Landscaped Exterior Combines Modern Architecture With Timeless Elegance, While The Private Backyard With No Rear Neighbours Creates A Peaceful Retreat For Outdoor Gatherings Or Relaxed Evenings.The Fully Finished Basement Is A Standout Feature-A Complete, Spacious In-Law Suite Designed For Multi-Generational Living Or Rental Income. It Includes Two Large Bedrooms, A Full Kitchen, Generous Living Space, And A Modern Three-Piece Bathroom. Whether You Choose To Enjoy Half For Your Own Use And Rent The Other Half, Or Lease The Entire Lower Level, The Possibilities Are Endless.Every Detail Has Been Carefully Considered To Deliver A Refined Lifestyle Experience. Located In One Of Lincoln's Most Desirable Neighbourhoods, This Home Embodies Luxury, Practicality, And Exceptional Value. Book Your Private Showing Today And Experience The Perfect Balance Of Elegance And Versatility. (id:60626)
Sam Mcdadi Real Estate Inc.
7827 167a Street
Surrey, British Columbia
Outstanding view home in desirable Fleetwood! This move-in ready family residence was extensively updated in 2020 with a modern kitchen, hardwood flooring, new windows, combi boiler, lighting, appliances, garage door, and front door. Set on a beautifully landscaped 7,171 sq. ft. lot with excellent curb appeal. Highlights include 2 gas fireplaces, a spacious primary bedroom with a spa-inspired ensuite, a new second bath, walk-in closet, and a bonus 4' heated crawl space. Brand-new washer and dryer included. Take in breathtaking Mt. Baker and valley views. Conveniently close to Northview and Surrey Golf Courses, Fleetwood Rec Centre, and the upcoming SkyTrain station. (id:60626)
RE/MAX Treeland Realty
371 Alexander Crescent
Milton, Ontario
Step into 371 Alexander Crescent, a 4+1 bed, 3.5 bath home in Miltons coveted Dempsey neighbourhood. Revel in summer days by your private heated saltwater pool, framed by sleek, low-maintenance hardscaping designed for effortless entertaining. Inside, soaring 9ft ceilings and California shutters bathe the space in natural light, while the state-of-the-art kitchen with quartz counters and gas appliances invites culinary creativity. The open-concept living room, complete with a gas fireplace and rich hardwood floors, flows seamlessly to a backyard retreat. Upstairs, retreat to a spa-inspired primary suite, complemented by three spacious bedrooms. The finished basement offers versatile living with an electric fireplace and optional fifth bedroom. Main-floor laundry, double-door entry, and parking for four complete this move-in ready masterpiece. (id:60626)
Royal LePage Meadowtowne Realty
Frizzell Farm Rm 220
Mckillop Rm No. 220, Saskatchewan
Located just one hour from Regina and a quick 18-minute drive to the town of Strasbourg, this half section (320 acres) of prime farmland sits in the RM of McKillop - just minutes from the stunning shores of Last Mountain Lake. The views here are truly incredible, offering wide-open prairie skies and rolling farmland as far as the eye can see. This property includes two cultivated quarter sections, plus 4 grain bins and a quonset, making it an excellent setup for active farming or investment. Adding to the appeal is an off-grid, 3-season cabin - the perfect hunting or getaway retreat. Set within a one-acre fenced yard, this rustic gem features spacious decks, a wood-burning stove, propane water heater, and solar power system for that self-sufficient lifestyle. Inside, the cabin offers all the comforts of home with a cozy kitchen to prep those hearty farm meals, a bright dining area surrounded by windows that flood the space with natural light, and a welcoming living room where the wood stove creates the perfect atmosphere for cooler evenings. You’ll also find a full, updated bathroom, a primary bedroom, and a bonus den or guest room - perfect for friends or family staying the weekend. Whether you’re looking to expand your farming operation, invest in quality Saskatchewan land, or enjoy a peaceful rural escape, this property has it all - and the cabin can easily be removed if you’d prefer to make the land completely yours. Experience the freedom of owning prairie farmland near the lake - where productivity meets peace and quiet. (id:60626)
Realty Executives Diversified Realty
#2 53120 Rge Road 15
Rural Parkland County, Alberta
Executive Walkout Bungalow & Attached Quad Garage (56x28, infloor heat, 220V, H&C water, 11&12’ ceiling) on 2.02 acres in The Views at Willow Peak subdivision, 9km west of Stony. 2954 sqft (+ full basement) home w/ central AC, 9’ ceilings, Control4 home media centre, RO water & many high-end features throughout. Living room w/ double-sided fireplace. Gourmet kitchen w/ two-tier eat-up island, Sub-Zero fridge, Wolf range w/ pot filler, coffee station & walk-through pantry. Owner’s suite w/ deck access, double-sided fireplace, walk-in closet & 6-pc ensuite w/ hydro-thermal massage tub & steam/rain shower w/ body jets. Also on the main: 2nd bedroom, laundry room w/ sink, 4-pc bath, large mudroom & 2-pc bath off garage entrance. Downstairs: 2 bedrooms w/ 5-pc Jack & Jill ensuite, family room w/ gas fireplace, rec room w/ full wet bar & wine cellar, theatre room, gym & 2-pc bath. Outside: deck, patio, hot tub; fully fenced, secured w/ cameras & powered gate to the paved drive. Private location 5 min to town. (id:60626)
Royal LePage Noralta Real Estate
1428 2a Street Nw
Calgary, Alberta
Here is your opportunity to experience Executive Luxury Living in the Heart of Crescent Heights with over 3400 Sq Ft of Developed Space. Come and check out this Stunning Family Home on a Quiet, Inside Street Steps from downtown, shopping, SAIT, and numerous eateries. This home is perfectly located with easy access to major traffic arteries and public transit. Discover unparalleled urban living in this exquisite single-family home, perfectly situated on a serene, tree-lined street in the highly sought-after community of Crescent Heights. This property masterfully combines the tranquility of a quiet neighbourhood with the ultimate convenience of a central inner-city location, offering a lifestyle of ease and sophistication. Nestled in the heart of Calgary, you are moments away from everything that matters. Enjoy a quick commute to Downtown, SAIT, and the University of Calgary, with effortless access to major routes. The vibrant energy of Calgary is at your doorstep, with an array of trendy eateries, boutique shops, and picturesque parks just a short stroll away. This is urban living at its absolute finest. Built in 2008 with premium materials and superior craftsmanship, this home boasts over 2600 sq ft of above-grade living space, complemented by an additional 885 sq ft of fully finished lower-level living area. The thoughtful layout begins on the main floor with 9 foot ceilings, an elegant front bedroom/office/den, perfect for working from home. The open-concept living area is flooded with natural light and flows seamlessly into a formal dining space and a chef’s dream kitchen. The stunning kitchen is equipped with top-of-the-line appliances, including a Sub-Zero refrigerator, a powerful Thermador gas range, and double wall ovens. This space is designed for both grand-scale entertaining and intimate family meals. The upper floor, also with 9 foot ceilings, is a sanctuary of space and privacy, featuring two massive master bedrooms, each with its own lavish ensuite bat hroom. This rare configuration is ideal for families or those who love to host out-of-town guests in complete comfort. The oversized heated double detached garage allows plenty of room for vehicles and additional storage. Additional features includes: a huge laundry/mudroom and a 2-piece bath on the main, foundation has Delta wrap, plywood sheathing on exterior walls & roof, central A/C, 2 Lennox HE furnaces, solid core interior cherry doors, wide staircases, 8" baseboards, and cedar garden shed. This is more than just a house; it's an ideal executive home for the discerning buyer who refuses to compromise on quality, location, or style. Welcome to a life of luxury and convenience in one of Calgary's most beloved communities. Schedule your private viewing today and experience the Crescent Heights difference. (id:60626)
Century 21 Bravo Realty
1301 - 71 Wyndham Street S
Guelph, Ontario
Nestled in Guelphs sought-after Two Rivers neighbourhood, this exquisite luxury condo in the Edgewater building by the Tricar Group offers an unparalleled lifestyle. Enjoy scenic strolls to local shops, dining, and amenities, all while taking in breathtaking views of Cutten Fields Golf Course and the Speed and Eramosa Rivers. This rare unit with over 1775 sq ft of living space features a spacious 520 sq ft private terrace perfect for BBQs and fire tables plus high-end upgrades like electric blinds, a walk-in entry closet, and a dedicated in-suite laundry room. The bright white kitchen is a showstopper with quartz countertops, a waterfall island, full-height backsplash, and stainless-steel appliances. The open concept living and dining area flows seamlessly to the terrace, with engineered hardwood flooring and a den/office offering two closets. Two generously sized bedrooms include a primary retreat with his and hers closets (one walk-in), terrace access, and a luxurious ensuite with a walk-in shower. Residents enjoy premium amenities including a gym, lounges with terraces and dining areas, a library, golf simulator, and billiards all complemented by two underground parking spots. With elegant architectural details like wainscotting and an unbeatable location steps from trails and parks, this home offers sophisticated urban living at its finest. (id:60626)
Royal LePage Meadowtowne Realty
5500 No 1 Side Road
Milton, Ontario
Dare to Dream! Your 3.25 - Acre blank canvas awaits coveted South Milton, This is your rare opportunity to design a life not just a house. Located on a quiet country road in highly coveted South Milton, this spectacular 3.25- acre lot is an amazing slate for your architectural masterpiece. Builders, investors and visionaries, imagine laying the very first foundation stone of your custom estate. The generous acreage invites unlimited creativity, allowing you to engineer a home perfectly tailored to your dream lifestyle. From a sweeping driveway leading to your grand residence to integrated, resort- style outdoor living spaces. Enjoy the tranquility of country living with the convenience of city amenities just minutes away! This exceptional location offers the perfect blend. Just 3 minutes to Highway 407, 10 minutes to the QEW, and 5 minutes to shopping. You get all the joys of country living with the ease of city life and effortless access to Burlington, Milton and Toronto Pearson Airport. Stop compromising and start creating. Secure this exceptional lot and bring your ground-up vison to life. (id:60626)
Royal LePage Meadowtowne Realty Inc.
44405 Mclaren Drive, Sardis South
Chilliwack, British Columbia
This beautiful 2-storey home with a full basement is IDEALLY LOCATED JUST STEPS FROM THE ROTARY TRAIL, CLOSE TO GARRISON CROSSING, & NEAR ALL LEVELS OF SCHOOLS. With 7 bdrms & 5 bthrms, this spacious layout offers a bright open-concept great room with a cozy fireplace. The kitchen features a large pantry & an island with a breakfast bar, while the dining area provides plenty of room for family gatherings. Step outside to a COVERED PATIO & A FULLY FENCED BACKYARD, offering a great space to relax, play, or entertain year-round. The FULLY FINISHED BASEMENT offers a versatile rec room & plenty of storage space. Additional highlights include a double garage & a detached storage shed for added convenience. Don't miss your chance to own a home in this HIGHLY DESIRABLE SARDIS NEIGHBOURHOOD! * PREC - Personal Real Estate Corporation (id:60626)
Century 21 Creekside Realty (Luckakuck)
27 Barchard Street
Clarington, Ontario
Stunning executive home sitting on a large corner lot in popular Newcastle neighbourhood. This beautiful 2849 SqFt home offers large living spaces with den & computer space for work/play at home. Any home cook or baker would love the bright & modern kitchen with heated porcelain tile floor, high-end appliances and quartz countertop. Open concept to breakfast area with large island and walkout to backyard oasis with interlocking brick and heated fibreglass in-ground pool with fountain and LED light features. Family room w/ gas fireplace overlooks the breakfast area and kitchen in this open concept layout. Well appointed master w/ 4 pc ensuite & walk-in closet. Other 3 bedrooms are spacious w/ lots of natural light. Upper level laundry for convenience. Double car garage and double driveway. Almost $300K in upgrades within 5 years. Close to historic downtown, Rec Centre, Schools, Park w/ Splash Pad, Fire Station, Hwy 401 & Hwy 407. (id:60626)
Coldwell Banker - R.m.r. Real Estate
471 Shaw Street
Toronto, Ontario
Great Opportunity To Own This 2 Storey Legal Triplex With 4th Units In Sought-After Palmerston-Little Italy Location. Features And Upgrades Include: New Stucco Exterior With Added Extra-Thick Styrofoam Insulation And Painted Exterior Walls (2024), 4 Kitchens And 4 Washrooms; New Furnace (2015) With New Motor (Fully Overhauled In 2019); New Roof (2024); New Vinyl Windows (2018); Main Sewer Pipe Replaced (From Ceramic To Vinyl Along The Entire Length Of The House And 2 Cleanouts Added (2018); 200 Amp Electrical Panel (2000); Common Laundry On Premises With Coin Operated Industrial-Size Washer And Dryer @ $1.50 Per Load Each; Metal Up-To-Code Fire Escape To All Units Including An Each Unit Has A Main Entrance And 2nd Exit; 90-Minute Fire-Rated Entrance Door With Hydraulic Spring (Up To Fire-Code) In All Units; Interconnected Fire-Alarm And Co2 Detector System Operating On Ac And Dc Power; Large Bicycle Shed At The Back With Extra Storage For Bikes And Bulky Personal Belongings. (id:60626)
Century 21 Percy Fulton Ltd.
2128 Blackforest Crescent
Oakville, Ontario
Located in the family-friendly Westmount community of Oakville, this home provides convenience and potential in one of the city's most desirable areas. With a vision and TLC, there are endless opportunities to transform this property into a true showstopper. Featuring 4 spacious bedrooms, a convenient second-floor laundry area, a combined living and dining area, a family room, an eat-in kitchen, and a fully finished basement. Ideally situated close to parks, schools, and public transit, as well as all major amenities. Sold "as is, where is" basis. Seller makes no representation and/ or warranties. All room sizes approx. (id:60626)
Royal LePage State Realty
3106 Baytree Court
Mississauga, Ontario
Location' Location!' location !!' Beautiful Detached House Well Maintained In Cul De Sac. . Separate Living, Dining Family With Huge Kitchen With Granite Countertops, Pantry, And Upgraded Stainless Steel Appliance( gas range , hood, ) Hardwood Floor With Upgraded Tiles On The Main Floor. Good Size 4 Bedrooms With Upgraded Bathrooms. Finished Basement With A Lot Of Potentials. Very Well Maintained Backyard With Concrete Patio And Walkway On Both Sides And Top Of Line Finished. Excellent Location In The Meadowvale Area, Close To go station, Park, School, And Highway t Costae, water heater, New Attic Insulation. (id:60626)
Royal LePage Ignite Realty
314 George Street
Cobourg, Ontario
Welcome to 314 George St, a distinguished Italianate brick home built in 1876 and filled with both character and modern comfort. Solidified in history as The Fletcher House, this two-storey, five bedroom, three bath home seamlessly blends character, comfort, and practicality in the heart of Cobourg. Inside, you'll find hardwood flooring throughout and preserved original details that add timeless charm. The homes original fireplaces remain as striking architectural features, maintaining the historical character while no longer in use. Thoughtful updates include quartz counters, closet solutions, a whole-home carbon filter, and convenient upper-level laundry. The home is carpet free, with a furnace updated approximately ten years ago and air conditioning added eight years ago. Generous living spaces provide room for both everyday life and entertaining, offering areas to gather as well as quiet corners to work from home or simply relax. A full, unfinished basement offers excellent storage and potential for future use. Outdoors, the fully fenced yard and large patio create a private oasis, perfect for hosting or enjoying peaceful downtime. Sod was replaced in the backyard in 2019, enhancing the outdoor living space. Two options for driveway parking exist off of both George Street and Buck Street. The home enjoys a prime location in the downtown core, a skip to the beach and marina, train station, schools, and restaurants. With its unique balance of flow and grandeur, along with its feeling of calm and offerings of privacy, this exemplary property is one not to be missed. (id:60626)
Royal LePage Proalliance Realty
5163 Sunrise Court
Mississauga, Ontario
Welcome to this beautifully maintained 4-bedroom 3100 sq-ft home, offering an ideal blend of space, comfort, and convenience. Featuring large, bright rooms, thoughout, this is perfect for a large family or generational families, or those who love to entertain. The main floor boasts gleaming hardwood floors, a spacious family kitchen with ample cabinetry and a walk out to private patio, perfect for outdoor dining and entertaining. Enjoy the separate family room with a fireplace or work from home in the spacious main floor den. Upstairs you'll find generously sized bedrooms with broadloom flooring and large closets, providing lots of storage and comfort. The grand entryway creates a warm and elegant feel, leading into a very functional floorplan. Additional features include attached double car garage, parking for 8 vehicles. A prime location close to shopping, schools and transit, easy access to everything. This impressive home combines size, style and practicality, move in ready, make it your own. (id:60626)
Sutton Group Elite Realty Inc.
10512 Woodglen Place
Surrey, British Columbia
LOCATION LOCATION! HIGHLY DESIRABLE FRASER GLEN HOME ON QUIET CUL-DE-SAC! This 4bd, 3bth property sits on a private 7006 sqft lot and offers a rare opportunity to create your dream home - customize every detail to suit your style and needs! Enjoy two cozy gas fireplaces, generously sized bedrooms, and a fully fenced yard with plenty of space for play and entertaining. The double garage and long driveway provide ample parking for your RV or extra vehicles. Conveniently located just steps from Fraser Wood Elementary, Fraser Heights Secondary, transit, shopping, recreation centre, and tennis courts. Recent updates include: roof, garage, paint, dryer/stove/dishwasher, hot water tank, and furnace. This home has great bones and is brimming with potential - don't miss your chance! (id:60626)
Sutton Group-West Coast Realty
3036 Swansea Drive
Oakville, Ontario
Set on a desirable corner lot on a quiet, family-friendly street, this charming 3+1 bedroom home offers a spacious and functional layout with thoughtful updates throughout. The bright, open-concept kitchen and dining area features granite countertops and ample storage—perfect for everyday living and entertaining. A cozy family room with a wood-burning fireplace invites you to relax, while the separate formal dining area is ideal for gatherings. There is also a main floor mud/laundry room with garage access. Enjoy the charming front porch—perfect for morning coffee or evening unwinding. Upstairs, you’ll find three generous bedrooms, including a primary suite with a renovated ensuite featuring a standalone soaker tub and walk-in closet. A stylish 4-piece main bathroom serves the additional bedrooms. The finished basement offers great versatility with a bedroom suited to a full bathroom having a bathtub with jets and shower combo, as well as extra office room and living space.There is also lower-level laundry with plenty of storage space. Step outside to a private, fenced backyard with a deck perfect for summer entertaining. Located near Bronte Harbour, top-rated schools, GO train, Provincial Park, shopping malls, and scenic walking trails,this well-maintained home blends comfort, charm, and convenience. (id:60626)
RE/MAX Escarpment Realty Inc.
1420 Limberlost Road
Lake Of Bays, Ontario
Exceptional offering, ideal 3.2 acres, 215' lakefront on pristine Pell Lake offering an Algonquin Park feel as you look across the lake towards the Limberlost Forest and Wildlife Reserve only minutes to Hidden Valley ski hill, golf courses and 15 minutes to vibrant downtown Huntsville. Pen Lake beach and boat ramp offering 40 miles of boating is less than 5 minutes away. Absolutely breathtaking views and such a serene setting with only 7 owners on the lake. This thoughtfully designed 1741 sq ft bungalow with full walk out finished lower level features 5 bedrooms and 3 full bathrooms and is nestled privately from the year round road. The main level boasts a gourmet style kitchen with huge center island, dining overlooking lake vistas, family size living room with vaulted pine ceilings and wood burning fireplace. Main level laundry. Primary bedroom boasts an ensuite and walk out double patio doors to the Muskoka room. 3 bedrooms main level and 2 in the lower. Lower level features great room for movie nights, games room including a foosball table, pool table, and electric fireplace. Adjacent room with bar, sink and fridge is great for entertaining or for additional guests. Main level large mud room/foyer could be good for an artist studio as well. Walk out on lakeside to decking with bbq and another access to the Muskoka room. Waterside firepit with all exterior furniture included. Dock was recently installed and has a deck/platform to enjoy sitting on the water and the fabulous island view! Lakefront is 3' deep at the end. Walk around covered deck from rear to front of the house. Large double car garage, air conditioning, new furnace October 2025, wired in generator, small barn style storage building and sheds for your firewood and outdoor tools and toys. Comes outfitted with furnishings, bedding, towels, boats on site, just a few staging items excluded. Equipped and ready for you to enjoy this summer! Airbnb ready if desired, ask for info and income. (id:60626)
Royal LePage Lakes Of Muskoka Realty
3071 5th Line E
Trent Hills, Ontario
TRENT HILLS: Gorgeous, Granite stone raised bungalow, set in privacy on a spectacular 50 acre parcel. Coined the 'Imperial Palace' by the original builders in 1990. You will feel like royalty living in this updated 3+1 bedroom, 3+1 bathroom home that offers 2700 sq. ft. of living space with many extras. Family sized kitchen, primary bedroom with 4 pc ensuite & heated floor with steam shower! Large family room with a masonry fireplace & walk-out, spa room with mineral salt water hot tub. Attached double garage with mudroom entry & main floor laundry, central AC & heat pump, new roof (2022), all new PEX plumbing (2023), new sky-lights 2025, new oven appliance JennAir 2025, freshly painted, automatic diesel generator & so much more! The great outdoors offers incredible country views, perennial gardens & 10 acres of mixed forest w/ sugar maples & trails. Live off the land with the organic garden & variety of berry bushes & fruit trees. Under 10 minutes to Campbellford, Ferris Provincial Park, Trent-Severn Waterway & about 30 mins. to Belleville/401. Come see! **EXTRAS** Drilled and dug well on property, 2019 heat pump. 2015 diesel generator. 4000 gallon reservoir with outside access/hydrant in garden. 200 AMP service, septic system last pumped in 2024 and in good working order. Beautiful Property! (id:60626)
Royal LePage Frank Real Estate
157 Whitewater Pl
Thunder Bay, Ontario
NEW LISTING! BACKING ONTO WHITEWATER GOLF CLUB! You couldn’t build this luxury home for the asking price! Located on a prestigious cul-de-sac in sought-after King George’s Park, this fully finished executive home backs directly onto Whitewater Golf Club with panoramic views of the Nor’Wester Mountains. Set on an oversized 79×215 ft lot, the home and property feature a full-brick exterior, a double attached garage, and an extended paved driveway as just the starters of the extensive list of features this luxury home has to offer. Inside, enjoy 2,540 sq. ft. on the main floor with soaring 12 ft coffered ceilings, a wall of windows, and an open-concept layout perfect for entertaining. The gourmet kitchen features granite countertops, a large island with built-in wine fridge, gas stove, and top-end appliances. Host guests in the elegant dining area or step out onto the upper composite deck overlooking your pretty private backyard. The main level offers 4 spacious bedrooms and 3 luxurious bathrooms, including a hotel-inspired primary suite with a spa-like ensuite and large walk-in closet. A generous mudroom and laundry area add convenience. The fully finished walk-out basement offers another 2,400 sq. ft. of living space with in-floor heat, a massive family/rec room with patio access, a soundproofed media room, a large bedroom with full granite ensuite, plus rough-ins for a future kitchen—ideal for an in-law suite. Additional storage rooms and cold storage complete the space. An exceptional opportunity to own a move-in-ready home in one of Thunder Bay’s most desirable locations. (id:60626)
RE/MAX First Choice Realty Ltd.
36 Confederation Drive
Niagara-On-The-Lake, Ontario
Gracefully situated in the prestigious community of Garrison Village, 36 Confederation Drive offers a rare opportunity to own an exceptional 4-bedroom, 3-bathroom residence that blends timeless architectural charm with modern sophistication. Welcoming you into beautifully proportioned living spaces filled with natural light and warmth.The main level features elegant wide plank flooring throughout, a stately living room with a gas fireplace, a formal dining area ideal for entertaining, and a private den perfect for work or relaxation. The open-concept kitchen and family room overlook the manicured backyard and offer seamless access to a covered deck. Upstairs, four spacious bedrooms provide comfort and versatility. The primary suite is a true retreat, featuring a cozy wood-burning fireplace, a spacious walk-in closet, and a private ensuite, all overlooking the towering pine trees that frame the serene, secluded backyard. A convenient upper-level laundry room adds to everyday ease.The lower level extends the living space with a walk-up to the backyard and a wine cellar - a nod to the area's celebrated wine country lifestyle. Surrounded by mature landscaping, this home offers an unparalleled blend of elegance, functionality, and serenity in one of Niagara-on-the-Lake's most sought-after neighbourhoods. (id:60626)
Revel Realty Inc.
21180 River Road
Maple Ridge, British Columbia
Welcome to Maple Ridge! This beautifully updated 5-bed, 3-bath corner-lot home offers a perfect blend of style, comfort, and income potential. Enjoy a 2024 kitchen + suite renovation with luxury cabinetry, quartz countertops, and premium finishes. The modern 2-bed walkout suite is ideal for in-laws or generating extra income. Recent upgrades include a new roof, hot water tank, vinyl plank flooring, outdoor awning, fencing, and fresh paint. Relax or entertain in your private gardening oasis with 2 patios and a spacious deck-perfect for BBQs, evening drinks, and summer fun. The finished garage doubles as a media room, plus 3 gas fireplaces, 2 laundries, and a double garage. Located close to schools, parks, shopping, hospital, and transit, this move-in ready home is a must-see-won´t last long (id:60626)
Royal LePage - Wolstencroft
40 3596 Salal Drive
North Vancouver, British Columbia
OPEN HOUSE: Sun, Nov 9th, 1-3pm // End-unit townhome in Seymour Village 2 at Ravenwoods offering 3 bedrooms, 2.5 bathrooms, multiple spacious patios, private side-by-side 2 car garage and parking for 4 vehicles! This like-new home was built in 2019 and offers modern finishings and conveniences such as forced air heating and AIR CONDITIONING, spacious entertaining space, a private outlook onto the communal green space and lots of sun through your bright west exposure. Up, find three large bedrooms including the primary with private ensuite, large walk in closet and private patio. Two other bedrooms and a full bathroom offer room to grow. The main level with chefs kitchen includes gas range, large island and space to entertain! The recently updated rear patio if perfect for outdoor dining. (id:60626)
Stilhavn Real Estate Services

