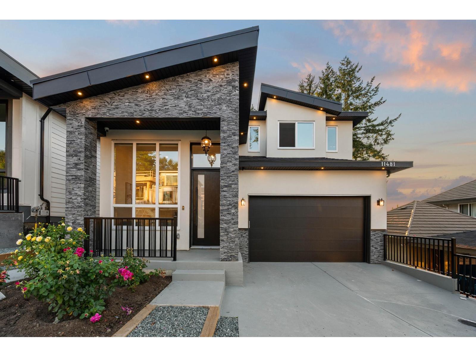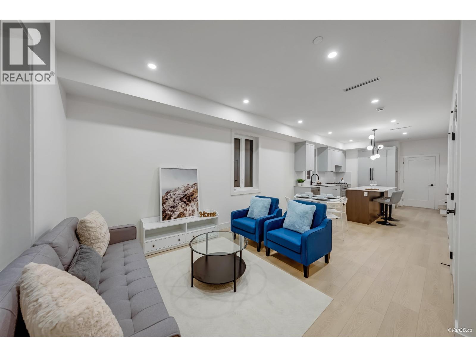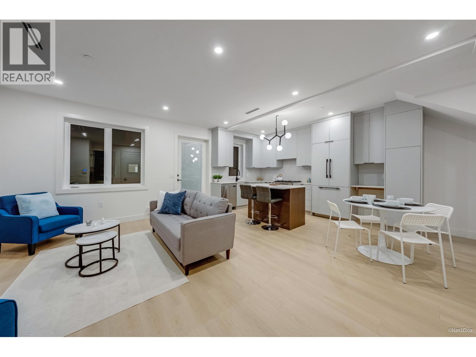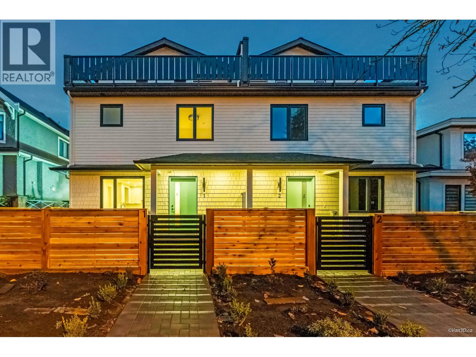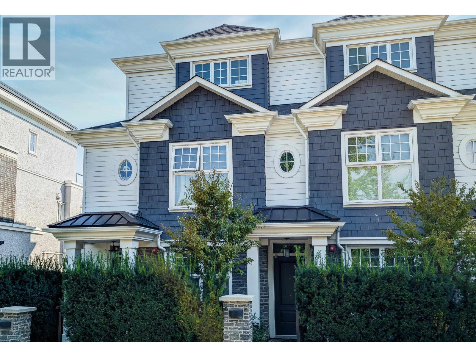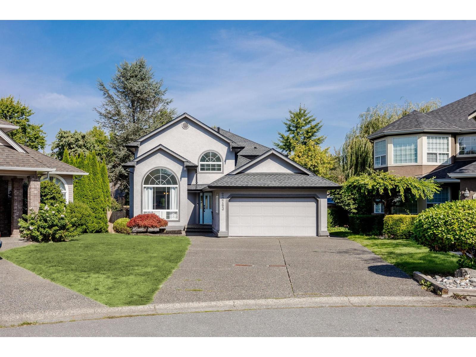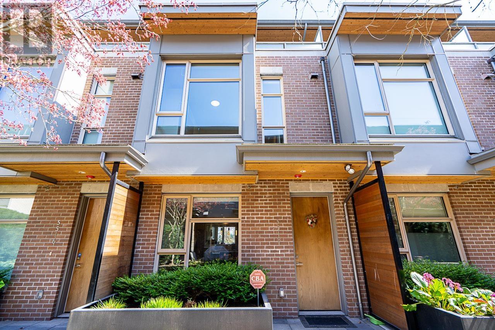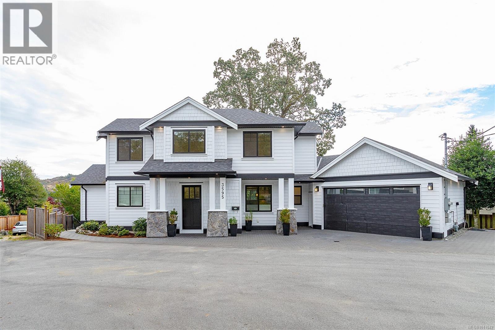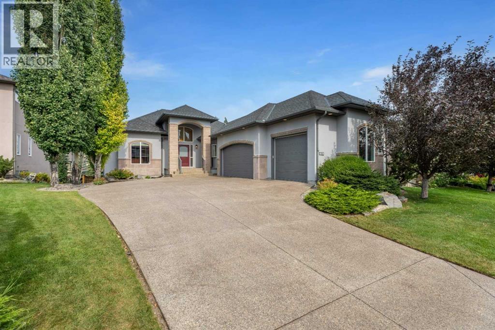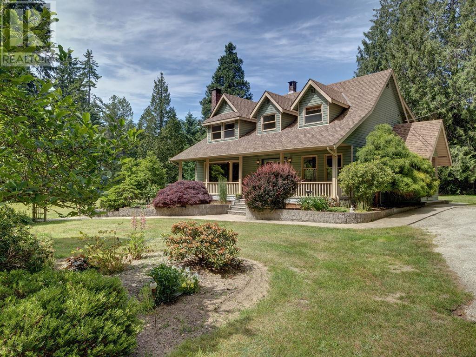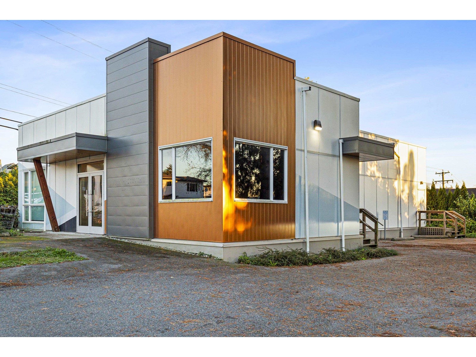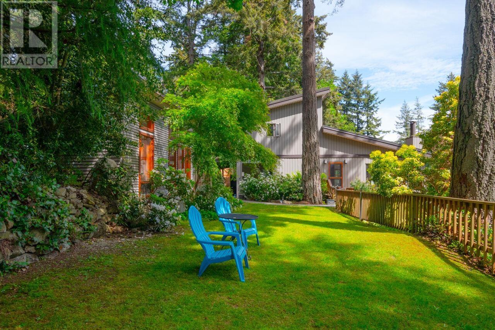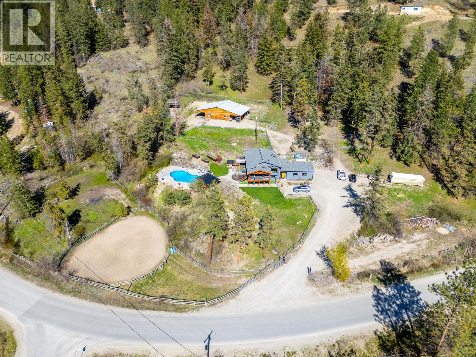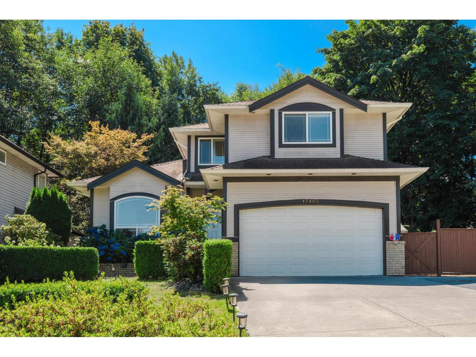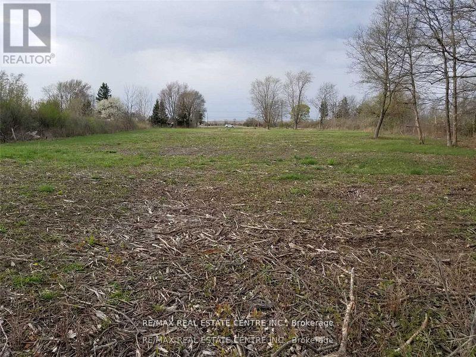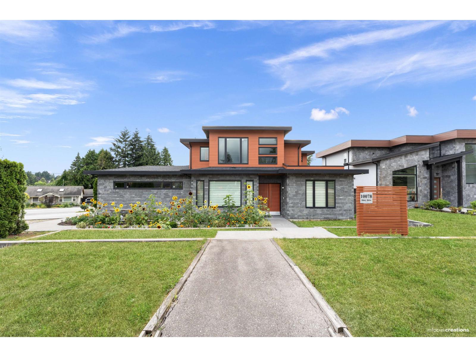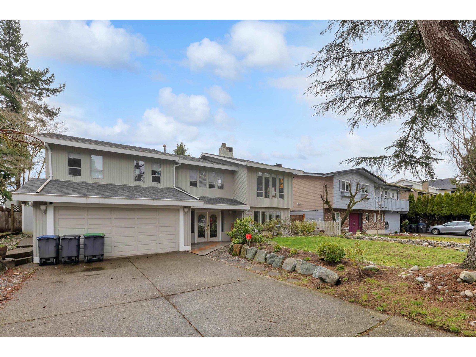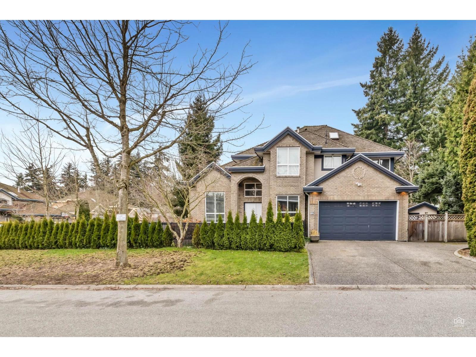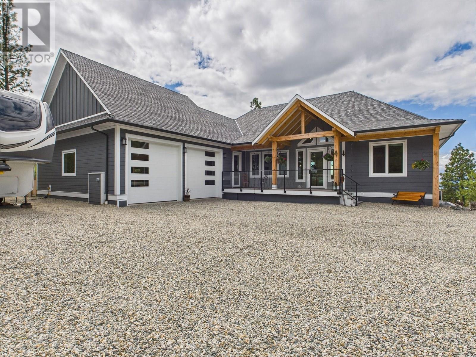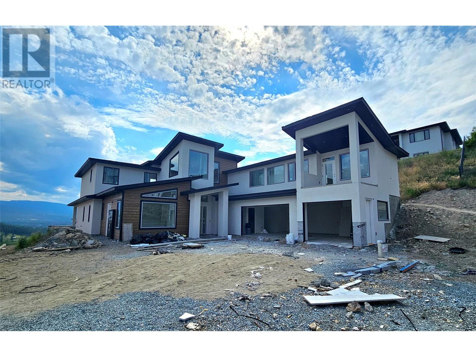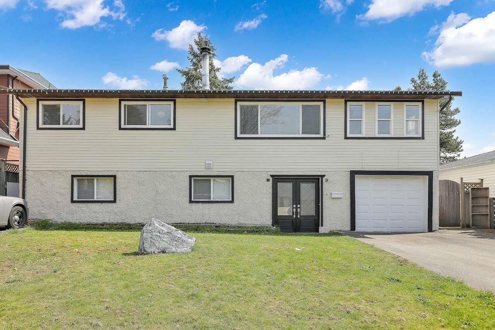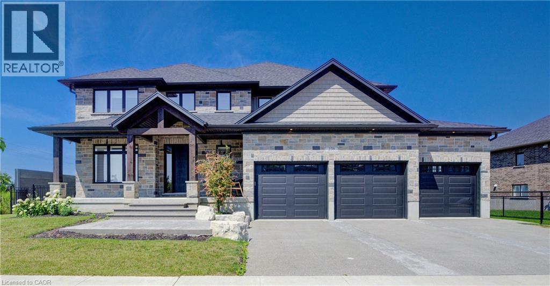11481 138a Street
Surrey, British Columbia
Welcome to this brand-new custom-built home offering 8 bedrooms, 6 bathrooms, and nearly 4,000 sqft of luxurious living space. Designed with soaring ceilings and expansive windows, the home is filled with natural light. The chef's kitchen features quartz countertops, stainless steel appliances, a built-in wall oven and microwave, plus a spacious wok kitchen. Elegant tiling, cozy electric fireplaces, built-in vacuum, and security cameras add comfort and peace of mind. Two mortgage-helper suites provide excellent value and flexibility. Ideally located near King George Hub, Save-On-Foods, restaurants, transit, and major routes, with breathtaking mountain, water, and city views. In James Ardiel Elementary and Kwantlen Park Secondary catchments. Book your showing today! (id:60626)
Luxmore Realty
6728 Heather Street
Vancouver, British Columbia
Welcome to the HEATHER RESIDENCES! A collection of 5 ultra spacious, well built, and perfectly designed homes. These quality built homes by a reputable builder is located in the heart of South Cambie with easy access to shopping, parks, restaurants, transit, schools, and more! Ultra spacious living/dining/kitchen areas plus 3 large bdrms each with ample storage and ensuite! The private yard space and patio offer ample outdoor space which is perfect for all families. This home also features high end appliance package, AC, HRV, 1 EV ready parking spot, street parking, 2/5/10 Warranty! Schedule viewing or visit open house! This won't last! (id:60626)
Team 3000 Realty Ltd.
3 6730 Heather Street
Vancouver, British Columbia
Welcome to the HEATHER RESIDENCES! A collection of 5 ultra spacious, well built, and perfectly designed homes. These quality built homes by a reputable builder is located in the heart of South Cambie with easy access to shopping, parks, restaurants, transit, schools, and more! Ultra spacious living/dining/kitchen areas plus 3 large bdrms each with ample storage and ensuite! The private yard space and patio offer ample outdoor space which is perfect for all families. This home also features high end appliance package, AC, HRV, 1 EV ready parking spot, street parking, 2/5/10 Warranty! Schedule viewing or visit open house! This won't last! (id:60626)
Team 3000 Realty Ltd.
1 6730 Heather Street
Vancouver, British Columbia
Welcome to the HEATHER RESIDENCES! A collection of 5 ultra spacious, well built, and perfectly designed homes. These quality built homes by a reputable builder is located in the heart of South Cambie with easy access to shopping, parks, restaurants, transit, schools, and more! Ultra spacious living/dining/kitchen areas plus 3 large bdrms each with ample storage and ensuite! The private yard space and patio offer ample outdoor space which is perfect for all families. This home also features high end appliance package, AC, HRV, 1 EV ready parking spot, street parking, 2/5/10 Warranty! Schedule viewing or visit open house! This won't last! (id:60626)
Team 3000 Realty Ltd.
276 W 62nd Avenue
Vancouver, British Columbia
Elegant 3 Bed + Office, 2.5 Bath Corner Townhome featuring open living/dining with high ceilings, A/C, wood floors, and a chef´s kitchen with Liebherr & Bosch appliances. Enjoy a sunny south-facing patio, two bedrooms with ensuites, and a top-floor primary with spa ensuite, WIC, balcony & panoramic views. Lower level offers a large office, full laundry, and direct access to 2 parking with EV charger. Steps to Winona Park, Churchill catchment, shops & transit on Marine/Cambie. (id:60626)
RE/MAX City Realty
20763 91a Avenue
Langley, British Columbia
Spacious and full of character, this nearly 2,800 sq ft home sits on a 7,000 sq ft lot in the desireable Greenwood Estates neighborhood. Located on a dead end street with spacious cul-de-sac- ideal for young famillies! Inside, enjoy soaring ceilings, an open foyer, and 3 gas fireplaces adding warmth and style. Updates throughout including bathrooms, kitchen, etc. Equipped with EV charger and AIR CONDITIONING. Ample parking with double car garage, extended driveway and communal parking stalls in neighborhood's center cul-de-sac. Home has potential for the primary on main floor and future suite. Unbeatable convenience with walking distance to Gordon Greenwood and Walnut Grove Secondary, shopping, and transit. A unique opportunity to own a large, versatile home in a sought-after neighborhood! (id:60626)
Royal LePage - Wolstencroft
5518 Oak Street
Vancouver, British Columbia
Welcome to this beautifully upgraded 3-level + basement townhouse in Vancouver's desirable Cambie neighborhood. Offering 1,609sf of living space, this 3 bed+den,3.5 bath home with AC is directly across from VandDusen Garden. Step inside to discover warm interior with custom upgrades throughout-many built in cabinetries on all levels such as cabinets around fireplace and California closet on the main, built in hamper & jewelry organizers on top floor, heated floor in master ensuite, murphy bed and custom built cabinet on 2nd level, entertainment unit storage built in basement with engineering hardwood floor. All windows are screened for year-round comfort and airflow. This home comes with 2 secured parking with EV charging. Not to mention is unit is facing the back, away from Oak (id:60626)
Sutton Group - Vancouver First Realty
31 Bayberry Dr Drive E
Adjala-Tosorontio, Ontario
31 Bayberry Dr is a residence that redefines luxury living, offering nearly $300K in premium upgrades and a lifestyle experience that is truly one of a kind. From the moment you arrive, the elegant stone and brick exterior paired with a 3 car tandem garage sets a tone of sophistication. Step through the double doors and you are immediately welcomed by soaring 10ft ceilings, rich hardwood flooring, and expansive windows that flood the home with natural light. At the heart of the main floor is a chefs kitchen designed for both function and beauty, featuring crown molded cabinetry, a grand oversized island, porcelain finishes, and stylish fixtures that elevate every detail. The kitchen flows seamlessly into a dramatic family room, where 20ft ceilings create a breathtaking open space perfect for entertaining guests or enjoying quiet evenings with family. A main floor office provides the ideal space for working from home or managing day to day tasks, while the thoughtfully placed second floor laundry adds everyday convenience. Upstairs, the sense of openness continues with an expansive hallway overlooking the family room below, while spacious bedrooms provide comfort and privacy. The primary suite is a retreat of its own, offering a perfect balance of space, light, and style. The walkout basement, complete with approximately 9ft ceilings, is a blank canvas ready to be transformed into whatever you desire a home theatre, gym, in-law suite, or entertainment space. From here, step outside to a backyard that backs onto preserved pond views, creating a peaceful and private setting where mornings begin with quiet reflections and evenings end with tranquil sunsets. Every detail of this home has been carefully considered, blending elegance, practicality, and lifestyle into one extraordinary property. 31 Bayberry Dr offers the rare opportunity to own a home that is as functional as it is beautiful, where timeless design meets everyday comfort. (id:60626)
RE/MAX Premier Inc.
3595 Cedar Hill Rd
Saanich, British Columbia
OPEN HOUSE SAT OCT 18, 12-2PM! Yr. 2021 build, 3,333sqft total incl 2-car garage & 2-bed legal suite in the Cedar Hill area. Fantastic views of Mt. Tolmie from main living areas & sunny private yard. Convenient proximity to shopping, schools, U-Vic, Camosun College & Cedar Hill Golf Course & local trail network. High level of finishing throughout this beautiful home! 5-bedrooms, 3.5-baths, legal 2-bedrm secondary suite (c/w extensive sound insulation), 2-car garage + extra parking. Designer touches abound in the kitchen & baths, heated floor ensuite features a ''Show Piece'' shower & beautiful freestanding soaker tub. Features incl low voltage LED exterior lighting, heat pump A/C, impressive ''floor-to-vaulted-ceiling'' fireplace, stainless appliance package, landscaped & fenced, interlock paved driveway. In total the home is approx 2,900 SqFt finished, plus 427-SqFt Garage. Extra storage in 2-crawlspaces. Quality build by ''Like a Dream Construction'' w/balance of 2-5-10 New Home Warranty. Great value @ $1,748,800. Contact mikko@sutton.com today. (id:60626)
Sutton Group West Coast Realty
18 Aspen Ridge Way Sw
Calgary, Alberta
Welcome to this exceptional estate residence in the prestigious community of Aspen, perfectly situated on a beautifully landscaped 8,471 sq. ft. lot that offers privacy, mature trees, and no homes directly behind. This immaculate bungalow showcases timeless craftsmanship with over 4,600 sq. ft. of living space, thoughtfully designed for both everyday comfort and elegant entertaining. From the moment you arrive, the home makes a statement with its oversized triple garage, a newly refinished driveway with ample room for additional parking, and stunning curb appeal that sets the tone for what’s inside. Step into the main level where soaring vaulted ceilings and expansive windows create a bright, airy atmosphere that is both warm and inviting. The open floor plan flows seamlessly between the living, dining, and kitchen areas, highlighted by a large deck that extends the living space outdoors and overlooks the lush, private backyard. A spacious front office with a nearby 4-piece bath provides the ideal work-from-home setup or easily functions as a second main-floor bedroom. The primary retreat is tucked away for privacy and comfort, featuring a generous 5-piece ensuite with dual vanities, a separate soaker tub and shower, and a private water closet. A large laundry and mudroom with sink adds practicality, while the thoughtful layout ensures convenience throughout. The professionally developed walkout basement nearly doubles the living space, offering a massive recreation and games room perfect for family gatherings or entertaining guests. Comfort is paramount with two dedicated in-floor heating zones—one for the bedroom wing, which includes two spacious bedrooms and a 4-piece bathroom, and another for the expansive recreation space. A freshly sealed lower-level patio opens onto the meticulously maintained backyard, where mature landscaping, newer fencing, and carefully designed outdoor spaces create a peaceful oasis. Additional highlights of this home include central air conditioning for year-round comfort, a water softener, built-in central vacuum with attachments, and abundant storage space. Every detail reflects the pride of ownership and meticulous care that has gone into maintaining this home. Combining an enviable location in Aspen’s sought-after estate area with a rare blend of space, privacy, and elegance, this residence offers a truly unique opportunity to own a forever home in one of Calgary’s premier communities. (id:60626)
Real Estate Professionals Inc.
1317 Lockyer Road
Roberts Creek, British Columbia
Discover your perfect country retreat on this stunning 5-acre property, where natural beauty meets modern comfort. Surrounded by mature trees and open pasture, this serene haven features a beautifully updated 3-bedroom country-style home filled with charm and character. A detached garage with office offers space to work or create, while the small barn provides room for animals, hobbies, and space to wander. The high efficiency heat pump provides air conditioning in summer, warmth in winter, and there's a wood fireplace for cozy ambience. Entertain and enjoy within your covered outdoor patio area, sunny veggie garden, fire pit in the woods, wine room in the bonus basement, and much more. This property offers endless possibilities in a picturesque setting. Call to view today. (id:60626)
RE/MAX City Realty
7291 Wren Street
Mission, British Columbia
CORNET PARCEL. 2026 SQ FT BUILDING (PREVIOSULY USED FOR PRESENTATION CENTRE). PERFECT FOR DAYCAYE,OFFICE AND RETAIL USE (REZONING NEEDS TO BE DONE FOR SUITABLE USE).PLEASE CHECK WITH THE CITY OF MISSION. UNLIMITED DEVELOPMENT POTENTIAL.DO NOT MISS THIS OPPURTUNITY!!! (id:60626)
Century 21 Aaa Realty Inc.
324 Easthom Rd
Gabriola Island, British Columbia
Gabriola Island Opportunity we have Two Parcels of Land to be sold as one package, 324 Easthom Road is 1.98-acre Water front property with four buildings plus storage, approximately 4600 square feet combined, consisting of five rental units, earning reasonable income. Beautiful views overlooking Descanso bay out to Newcastle (Saysutshun) & Protection Islands. A short 20-minute Ferry ride from Nanaimo the Island has lots to offer, The Second property is 440 North Road 18.5 Acres this property has an approved water system that supplies the water to the five rental unit plus one other home as well as the BC Ferries public washrooms. The balance of the 18.5 Acers is currently undeveloped. Gabriola is growing and yet still has the island lifestyle feeling. (id:60626)
RE/MAX Professionals (Na)
896 Taylor Road
Bowen Island, British Columbia
Bask in the sunrise and soak up the views from this private and gorgeous Bowen home. Sitting on an acre in Dorman Bay and very close to Snug Cove, this much-loved and well-maintained home features two-to-three bedrooms, stunning views east across the water to Vancouver, and a beautiful design and style that is sought-after. Outside hosts a fenced garden, plenty of forest, and a detached and well-equipped 390 sf bungalow with 4-piece spa bathroom built in 2009 once used as a very successful licensed short term rental, but also perfect for extended family/guest visits. Within walking distance of popular swimming beach September Morn Beach, and close to Dorman Point Park. (id:60626)
Macdonald Realty
6025 Farmers Drive
Kelowna, British Columbia
Set on 10.14 acres in scenic Ellison, this estate offers breathtaking views of Kelowna, Okanagan Lake, and the valley below. The 2,700 square foot four bedroom, four bathroom home has undergone extensive renovations over the years, including new windows, siding, R8 Rockwool insulation, and most recently, a brand-new roof in 2025. Inside, maple hardwood spans the main level and primary suite. The fully renovated ensuite offers a luxurious retreat, while the hickory kitchen features a quartz island and Corian perimeter counters. Step outside to a saltwater pool, full irrigation, and a spacious 1,400 square foot barn/workshop originally built as a five-stall barn with an asphalt floor, rubber matting, a heated tack room, hot/cold water, and now partially converted to an insulated 16 feet by 36 feet workshop with mezzanine storage and remaining barn space. The entire property is fully fenced, with multiple small pastures and a flat, upper building site complete with RV power hook-up. The 12 gallons per minute well is supported by a 2,000-gallon cistern installed in 2010 and a new well pump added in 2024, offering strong infrastructure for household and agricultural use. There’s an abundance of parking, storage, and space for all your recreational vehicles and equipment. Located in the Ellison Fire Protection District, with crown land access nearby, just five minutes to the airport and 20 to downtown. A rare blend of usable acreage, long-term improvements, and unmatched views—rural Okanagan living at its finest. (id:60626)
Sotheby's International Realty Canada
17802 100a Avenue
Surrey, British Columbia
Proudly present this stunning custom-built luxury home nestled in a peaceful cul-de-sac in prestigious Fraser Heights! Tastefully updated while retaining its timeless charm, this elegant residence offers over 3,950 sq ft of exceptional living space on a spacious 8,091 sq ft lot back onto for maximum privacy. The main floor features formal living/dining rooms with breath taking mountain view, a cozy family room and a chef-inspired gourmet kitchen with a generous island-perfevt for entertaing . Upstairs, you'll find 5 spacious bedrooms including a spa-like master ensuite . Enjoy maximum privacy backing onto a park, plus a large patio ideal for summer gatherings. With 7 bedrooms, 5 bathrooms, a den, and a legal 2-bedroom suite, this home offers versatility for families of all sizes. Accessible RV Parking. Steps to Pacific Academy and easy access to major highways!Well priced and Act fast! (id:60626)
Royal LePage Northstar Realty (S. Surrey)
680 Main Street W
Port Colborne, Ontario
Great Opportunity to own 3.39 Acres ( Vacant Land ) With potential for multiple uses . Seller Has Building Plans for Long Term Care and any other use is possible ( subject to approval from the city ) . Lot Backs On A Quarry Lake With Water Rights And A Fantastic View Of The Lake. Phase 1 and Phase 2 Environmental Assessment is Completed. Topography study is also Completed... (id:60626)
RE/MAX Real Estate Centre Inc.
10078 Mary Drive
Surrey, British Columbia
Presenting this magnificent luxury home on a 9,020 sqft lot with 3,201 sqft of elegant living space, offering high ceilings and a beautiful open layout for your family. The main floor features a spacious family room, dining, living, and kitchen, along with a master bedroom complete with walk-in closet and ensuite. Enjoy modern convenience with the Control4 smart home app, in-built speakers indoors and on the patio, and a covered patio with gas hookup that extends your living space into the backyard. The upper level boasts three large bedrooms, each with its own ensuite and closets, plus a home office. With a welcoming water feature in the front yard and parking for up to 10 vehicles, this home perfectly blends luxury, comfort, and functionality. (id:60626)
Royal LePage Global Force Realty
14710 16a Avenue
Surrey, British Columbia
Prime location! Walk to the beach in 10 minutes and just 2 blocks from top-rated Semiahmoo Secondary School! This beautifully updated home in a quiet, family-friendly cul-de-sac offers Updated flooring, fresh paint, a stunning modern kitchen with sleek countertops and custom cabinets, fully renovated bathrooms with elegant tiles, tubs, showers, and stylish light fixtures, plus a private sauna for ultimate relaxation. The sun-drenched south-facing backyard features a new sundeck, while upgrades include gutters, south-facing windows, furnace, hot water tank, and fresh paint exterior siding. With back lane access and ample parking for your RV or boat, this home is move-in ready in one of South Surrey's most desirable neighborhoods. (id:60626)
Nu Stream Realty Inc.
5901 123st Street
Surrey, British Columbia
Located in a highly desirable neighborhood, this stunning 7-bedroom, 6-bathroom, fully renovated home offers luxury space and versatility across all three beautifully designed levels. The upper floor boasts 4 spacious bedrooms, including 4 bathrooms. The main level features an elegant living, family, and dining area, a luxurious main kitchen. The lower level contains a 2-bedroom legal mortgage helper, which can be easily converted into 3 bedrooms. This property features a spacious driveway accommodating up to 8 cars, in addition to a double garage. Conveniently located close to shopping, schools, transit, and easy access to Hwy 91 & 99. This home is a rare opportunity to enjoy luxurious living with built-in rental income in a PRIME LOCATION! OPEN HOUSE 2PM-4PM SAT/SUN on 13th/14th Sept . (id:60626)
Century 21 Coastal Realty Ltd.
125 Falcon Place
Osoyoos, British Columbia
Welcome to 125 Falcon Place–timber frame custom-built executive lake view home nestled on Anarchist Mountain.This meticulously designed residence offers over just under 4,000 square feet of finished living space with premium finishes, a legal walk-out basement suite for a mortgage helper!! The main floor features open-concept living with 9 ft ceilings, custom wide-plank engineered hardwood throughout, and 16ft vaulted ceilings in the entrance and great room. The chef-inspired kitchen is a showstopper with a large waterfall island, 36” refrigerator, gas cooktop with pot filler, electric oven, and soft-close cabinetry—perfect for both family living and entertaining.Enjoy 3 spacious bedrooms and 3 bathrooms on the main, including a luxurious primary suite with a spa-like 5 piece ensuite featuring a freestanding slipper tub, double vanity, walk-in shower. Walk-out basement hosts a legal 1-bedroom suite with 10ft ceilings, a separate office and a 3-piece bathroom. Suite is climate-controlled with dedicated electric heat pump system for efficient heating and cooling. Energy efficiency and comfort are built-in with Innotech triple-glazed casement windows and doors on the main and double-glazed units in the basement. Exterior doors are all 8 ft high. Step outside to enjoy a covered front veranda, a main floor deck with vaulted wood ceiling, and a fully covered patio on lower level. Glass railings throughout preserve the stunning views..Don't miss this one!! (id:60626)
RE/MAX Realty Solutions
1122 Carnoustie Drive
Kelowna, British Columbia
This stunning modern residence is designed to impress, boasting a sleek open-concept layout with high ceilings that create a sense of grandeur and space. Perfect for families and those who love to entertain, the main home features two kitchens—ideal for seamless hosting or accommodating culinary enthusiasts. The spacious master bedroom is conveniently located on the main floor, offering privacy and comfort. Above the oversized triple-car garage, you’ll find a thoughtfully designed 2-bedroom, 1-bathroom legal suite with its own kitchen, providing an excellent mortgage helper or private space for guests or extended family. Every detail of this home reflects modern elegance, from its functional layout to the abundance of natural light that pours in through the large windows. Whether you’re enjoying quiet evenings in the inviting living areas or sharing meals in the beautifully crafted kitchens, this home offers a perfect blend of style and practicality. Make it yours and experience a lifestyle of comfort and sophistication! Home is under construction. Price Plus GST. Estimated completion is Summer of 2025. Measurements are approximate and should be verified if deemed important. (id:60626)
Oakwyn Realty Okanagan-Letnick Estates
7436 118a Street
Delta, British Columbia
Welcome home! Centrally located house in the most desirable neighbourhood of Scottsdale offering 6 bedrooms and 4 full baths on a 7061SF level and clear lot! This beautiful house offers a large living, family, dining, kitchen, 3 bedrooms, and 2 full baths on the main floor. The 3 bedroom 2 full bath basement suite has options to keep one or two bedrooms plus one bath for upstairs use. Enjoy the large 19' x 8' sundeck and a huge patio in the backyard for all your summer entertainment! Jarvis Traditional School, shopping, public transit, and major routes are just a few minutes away. (id:60626)
Century 21 Coastal Realty Ltd.
259 Timber Trail Road
Elmira, Ontario
This newly built, luxurious home offers almost 5,000 sqft of meticulously designed living space, located in the serene small town of Elmira, just outside the city. Situated on a stunning double lot that backs onto a tranquil pond, the property is fully fenced with wrought iron gates, providing both privacy ad elegance. The gourmet eat-in kitchen features enough space for a large harvest table, gorgeous quartz countertops. large island with seating, gas stove, a spacious walk-in pantry, and is complemented by a wet bar with honed granite and reverse osmosis for ultimate water quality. The main floor also includes a private home office space, and a cozy gas fireplace, while the grand foyer and living room boast soaring 18-foot ceilings, creating an open and inviting atmosphere. The oversized mudroom possesses plenty of hooks and cubbies for all your outdoor wear and storage. The expansive laundry room features ample cupboards. drying bar, sink and counter space. to ensure everyday convenience. Three sets of sliding doors lead to a covered patio with glass railings, perfect for entertaining and relaxing with a gas hookup for your BBQ. Upstairs, the home offers four generous bedrooms, including a primary suite with luxurious ensuite and a large walk-in closet, as well as two additional full bathrooms. The fully finished basement provides in-law potential with a wet bar, 5th bedroom, 2pc bathroom, large, finished storage room, and a separate entrance leading from the stairs to the triple car garage which offers an extra bay with access to the backyard. California shutters and custom blinds throughout add a sophisticated touch. The exposed aggregate driveway stamped concrete steps leading to the front porch, and armor stone accents elevate the exterior, making this home an absolute standout. (id:60626)
RE/MAX Solid Gold Realty (Ii) Ltd.

