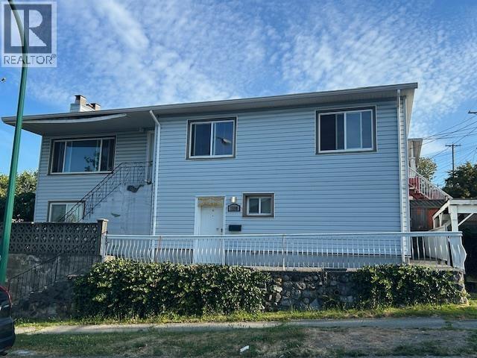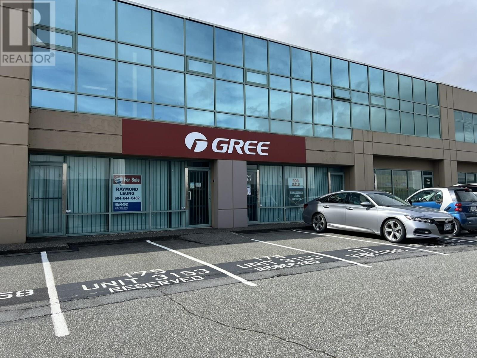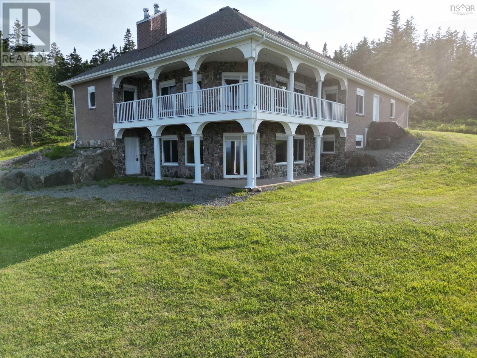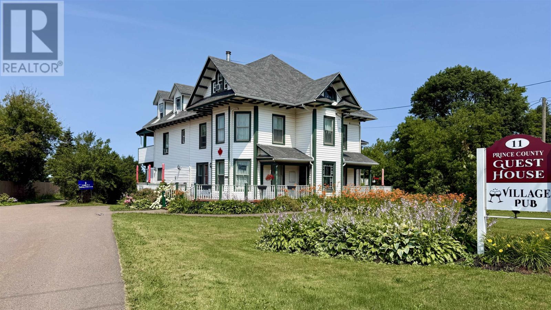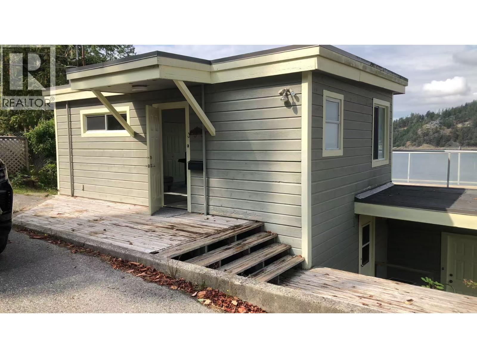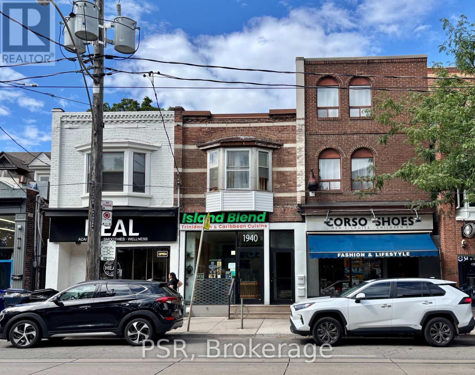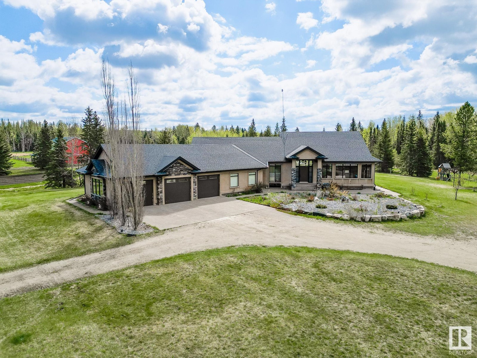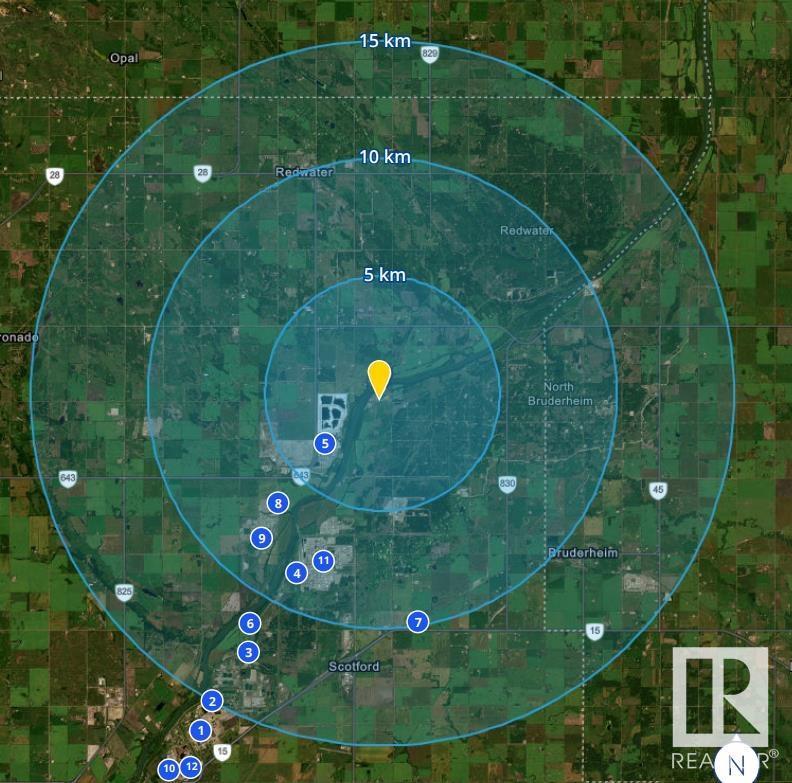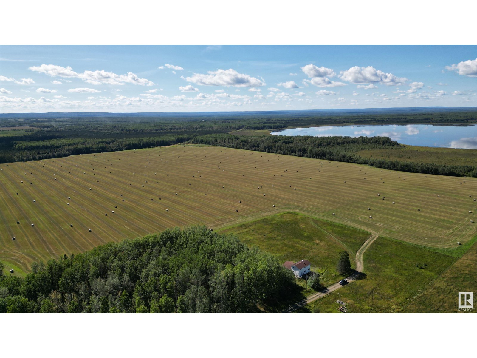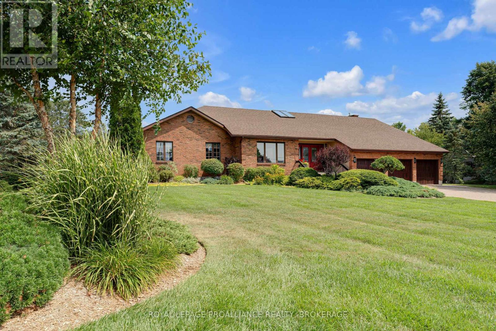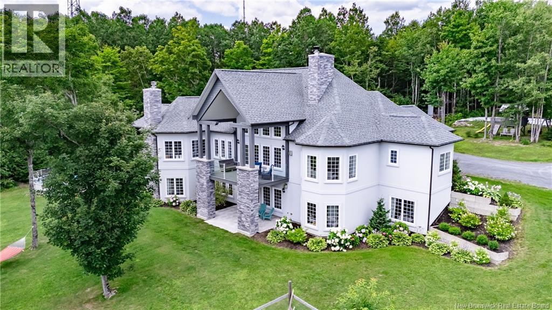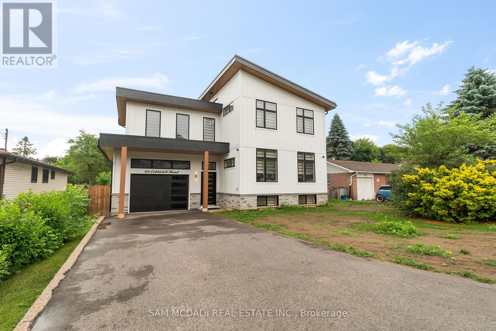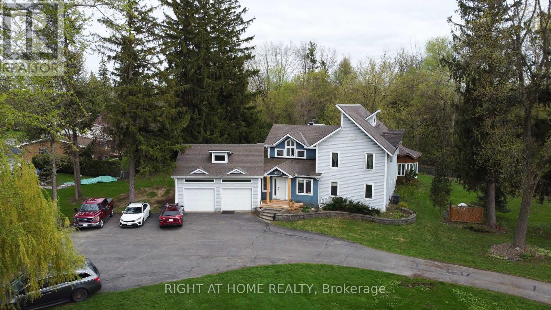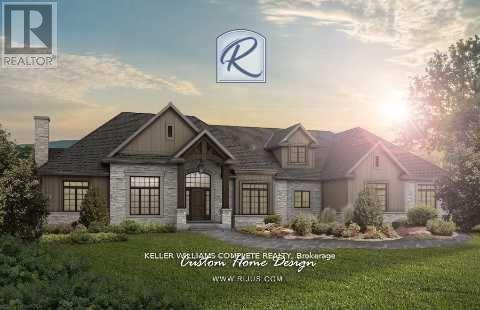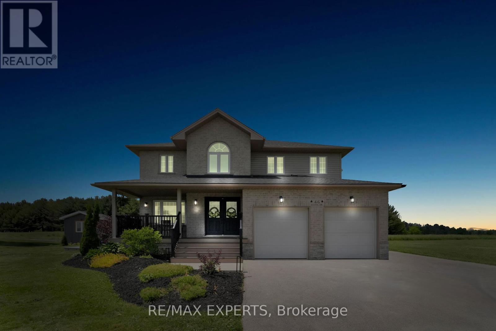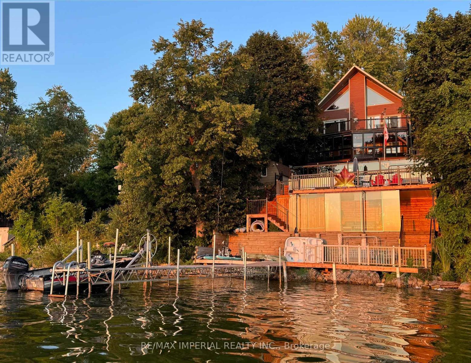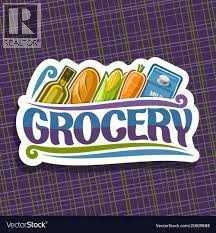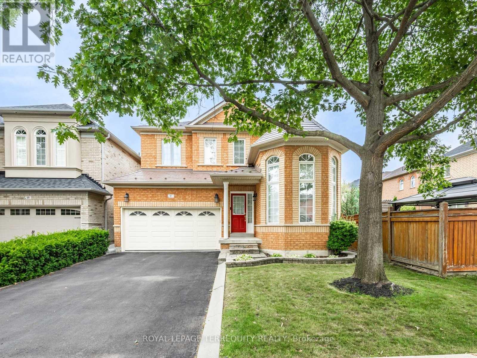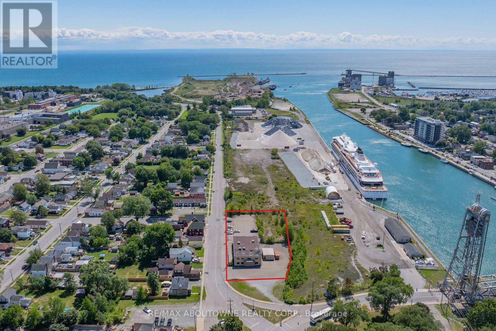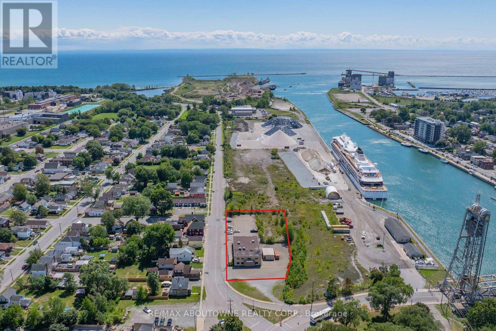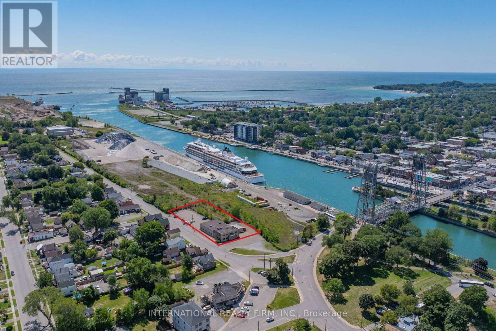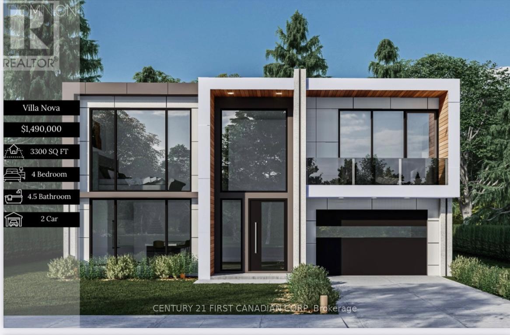7590-7592 Fraser Street
Vancouver, British Columbia
NEVER be maker for 32 year very good condition house Good location close everything and also potential for land assembled for multi development showing need 24hr all showing call LS. (id:60626)
Sutton Group-West Coast Realty
3153 20800 Westminster Highway
Richmond, British Columbia
Must See! Approx. 2,529 SqFt industrial unit with 10'x 10' bay door is available in East Richmond. Located at Westminster Highway, easy access to Vancouver, Delta, Surrey and Airport through Hwy 91. Approx. 1,713.6 sqft warehouse and 814.8 sqft office. 22 foot ceiling, total 3 reserved parking stalls. Under IR1 zoning, available for a wide of industrial usage. A rare opportunity for people who are looking for strata industrial properties to operate business in such convenient location. Don't miss, Call Now! (id:60626)
RE/MAX City Realty
6260 West Bay Road
Roberta, Nova Scotia
Spectacular lake view retreat with panoramic Bras d'Or Lake views. This extraordinary 4-bedroom, 3.5-bathroom custom residence is set on 178 acres of woodland. This 3,331 sq. ft. home offers unparalleled craftsmanship and breathtaking views of the world-famous Bras d'Or Lake. Built with state-of-the-art Insulated Concrete Form (ICF) construction, this residence delivers superior energy efficiency, soundproofing, and structural integrity. The striking exterior showcases meticulously hand-laid granite and sandstone complemented by stylish stacking brick. Every detail has been thoughtfully curated to create a home of exceptional quality and aesthetic appeal. The main level boasts an open-concept living area with cathedral ceilings and a magnificent stone fireplace centrepiece. The architectural design features windows positioned to frame the breathtaking lake views from multiple angles, while patio doors lead to a panoramic balcony. Throughout the home, the windows are equipped with high-quality built-in exterior room darkening blinds, providing light control and privacy when desired. The upper level features a loft overlooking the main living space, plus a spacious primary bedroom and versatile additional room. The fully finished walkout basement includes a recreation room with wood stove, beautifully crafted stone wall and hearth, and patio access. Premium features include in-floor heating (basement and main level), heated 26'×32' attached garage with 16' and 9' doors and Generac propane generator for uninterrupted power. Set on diverse woodland, this property offers the perfect balance of privacy and accessibility while capturing unobstructed lake views. This amazing residence must be viewed in person to truly appreciate the exceptional craftsmanship throughout. (id:60626)
Cape Breton Realty
849 Beach Boulevard
Hamilton, Ontario
Welcome to 849 Beach Boulevard — where charm & serenity are coupled with quick access to commuter transportation. This fully renovated 2300 sq ft home offers modern amenities w/lakeshore living. In the heart of the home, the updated gourmet kitchen leads into a spacious great room providing a perfect layout for both relaxed mornings & sophisticated evenings with unobstructed, breathtaking views of Lake Ontario & magical sunsets. This beautiful open-concept main floor where abundant natural light streams through expansive windows seamlessly connects the living dining & entertaining areas. The generous main-floor sitting room (20’ x 12’) with gas fireplace, offers the flexibility to serve as a 4th bedroom, ideally situated beside a 2-piece bath with a shower rough-in. The home featuring three generous sized bedrooms & three elegantly finished bathrooms & large den with a fireplace strikes the ideal balance between form & function. Wake up to the sound of waves & enjoy your morning coffee on your private deck taking in breathtaking lake views. Located on the shore of Lake Ontario the beautiful back garden opens onto the iconic Waterfront Trail providing over 20 km of uninterrupted beach, trails & parks (Centennial Waterfront Park, Hamilton Beach, Burlington Beach & Spencer Smith Park) ideal for biking, rollerblading & strolling. Experience refined lakeshore living just minutes from city conveniences & easy access to major transportation allowing easy commuting to the GTA. Every detail has been thoughtfully designed for comfort, style & tranquility. Don't miss out! (id:60626)
Keller Williams Edge Realty
11 Lady Slipper Drive
Miscouche, Prince Edward Island
Welcome to the Prince County Guest House, a rare and exceptional opportunity to acquire a fully operational 4-star inn in the quaint and cozy community of Miscouche, Prince Edward Island. Situated on a generous 2-acre lot, this beautifully maintained historic property is just 5 minutes from Summerside, 30 minutes from the Confederation Bridge, and 50 minutes to Charlottetown.Directly across from the iconic St. John the Baptist Catholic Church and the Acadian Museum, the inn benefits from strong visibility and a prime, high-traffic location with no local competition. The grounds are meticulously maintained, offering stunning views from multiple decks and common areas. Guests are also within close proximity to two provincial parks with beaches, a golf course, the Credit Union Place Sports Complex, and a horse racing track.This grand century home features 17 fully renovated guest rooms, each with its own private ensuite bathroom, combining modern amenities with the timeless charm of preserved original character. Additionally, there is a large attic room with a private bathroom?currently used for storage?that can be converted into extra guest accommodations. A separate unit with a private bath currently serves as an office. A professionally installed sprinkler system adds to the safety and functionality of the property.The property also includes a fully renovated on-site pub (completed in 2022), which is currently not in operation but presents excellent potential for future revenue.Beyond lodging, the Prince County Guest House is a successful events and wedding venue, with strong bookings already secured for 2025. There is also untapped potential for winter room rentals, adding to its year-round business viability. A storage shed for bicycles and ample parking enhance the guest experience.Whether you're looking to invest in a turn-key hospitality business or expand an already thriving operation, Prince County Guest House represents a unique and pro (id:60626)
Century 21 Northumberland Realty
13044 Hassan Road
Pender Harbour, British Columbia
Discover waterfront bliss in this upgraded 2-bedroom cabin with a glass-sided deck. Perched at the water's edge, it offers stunning views. Step out from the upper level's sliding door to a rooftop deck with a 180-degree harbor panorama, perfect for outdoor relaxation. The upper loft bedroom includes a full bathroom, while the main-level bedroom has a half bath, alongside a cozy living and dining area. Set on a nearly half-acre zoned C2, potential uses include motel, campground, restaurant, B&B, marina, or foreshore activities. A new dock application is underway. Just 5 minutes from Madeira Park for groceries. (id:60626)
Royal Pacific Riverside Realty Ltd.
1940 Queen Street E
Toronto, Ontario
Power Of Sale - Investment Opportunity. Building Located In Established High Count Pedestrian And Retail Area. Easy Access To TTC With Streetcar Out Front. Trendy Food & Entertainment Strip. Steps To Parks And Woodbine Beach. (id:60626)
Psr
51425 Rge Rd 80
Rural Parkland County, Alberta
This Executive home has everything you would ever need! The owner's custom designed this home & built by Ed Trembly, (a well known builder). Nothing was spared in this home. There are 17 appliances in the home - Wolf, Miele, sub-zero, etc. 161 acres of open & treed area that is set up with a barn (that could be turned into a shop), pole shed, misc. outbuildings & a seasonal creek. The Kitchen is open to the dining room & a huge covered patio deck with a wolf 8 burner gas BBQ, & Livingroom. upper level has 9 & 10 ft. ceilings. The primary bedroom is massive, has it's own deck, fireplace, Walk-in closet that is the size of a bedroom. It was designed & installed by California Closets. The on-suite has the jacuzzi tub, walk in shower with numerous spray nozzles, 2 separate cabinets with sinks, & laundry room close by with storage & sink. 2nd bedroom is currently a den with a fold up Murphy bed. The back entry has a bathroom, storage & entry to garage. Downstairs has 3 bedrooms, wet bar, walk out basement. (id:60626)
RE/MAX Vision Realty
21332 Twp Road 564
Rural Strathcona County, Alberta
Visit the Listing Brokerage (and/or listing REALTOR®) website to obtain additional information. Nestled in the heart of North Strathcona County, this expansive 135-acre aggregate quarry offers an exceptional opportunity for high-quality material sourcing. The site is rich with a diverse range of aggregate resources, including sand, gravel, clay, and sandy clay—making it an invaluable asset for construction, landscaping, and industrial applications. Strategically positioned within a thriving industrial corridor, this quarry is surrounded by key industry players such as Dow, Keyera, and Pembina refineries, offering both logistical advantages and robust regional demand. Easily accessible via Township Road 564 and Range Road 213A, this site is primed for efficient transportation and development, ensuring smooth operations for any business looking to harness its abundant natural resources. With its prime location, top-tier aggregate reserves, and seamless access. (id:60626)
Honestdoor Inc
67406 Range Road 235
Rural Greenview M.d., Alberta
6 quarters for sale as a package for a total of 927 acres with approx 448 acres open. Around 200 acres used for hay, balance of open acres in pasture with the rest in bush and mature trees. Parcels border Snuff Mountain game reserve to the West. Direct lake front access through quarter that borders the lake, property runs right to the water's edge. Multiple water sources such as the lake, creek, dugout and drilled well. Yard site with house is located in a scenic setting with tree coverage to the East overlooking the lake to the West. House has been vacant for years and is for salvage value only. Ceiling has collapsed due to moisture in the upper level, basement walls are bowing inwards. Yard site is serviced with power & natural gas. Open discharge septic, drilled well. 4 wire barbed fencing installed 13 years ago. Plenty of land to expand your current operations with option to develop the yard site if desired. (id:60626)
Sunnyside Realty Ltd
1673 St. Lawrence Avenue
Kingston, Ontario
Welcome to 1673 St. Lawrence Avenue - a sprawling, 5400 sq.ft. custom bungalow in one of the east ends most exclusive communities. This luxurious 3+1 bedroom, 4 bathroom home features a beautifully landscaped yard, large deck for entertaining, geothermal HVAC and oversized 3 car garage. Enjoy views of the St. Lawrence River from your living room and deeded access to your own 60 ft. waterfront dock just steps away - perfect for boating or relaxing by the water! (id:60626)
Royal LePage Proalliance Realty
30 Cook Street
Grafton, New Brunswick
When Viewing This Property On Realtor.ca Please Click On The Multimedia or Virtual Tour Link For More Property Info Welcome to your private estate! This 5400sq ft European style home custom designed by Ron Hill at Euro world design features 5 bedrooms, 1 office/library & 3.5 baths nestled on 10+acres of landscaped grounds & woodland. Enjoy panoramic valley & river views 5 minutes from schools, shopping and civic center. Gather in the great room with cathedral ceiling, hand- hewn beams & 14ft stone fireplace. Entertain in the chef's kitchen with hearth room & stone fireplace. The kitchen opens to a porch with outdoor kitchen overlooking the pool & hot tub. Relax in the primary suite with stone fireplace & luxurious ensuite. The walkout lower level features a family room, theatre, exercise room & second primary suite with river views. Enjoy four season living with private trails, ice rink, gardens, playhouse, barn, chicken coop & serviced out building. Current agreement in place with NB Internet Provider for land rental : $560/mth-20 yr lease. (id:60626)
Pg Direct Realty Ltd.
46 Cobblehill Road
Halton Hills, Ontario
Modern Luxury Home on Premium Lot with Pool & Walkout Basement. This stunning custom-built home offers over 3,000 sqft of luxurious living on a premium lot with a sparkling in-ground pool and finished walkout basement. This thoughtfully designed residence features modern finishes throughout, ideal for both family living and entertaining. The main floor boasts an open-concept layout with a chefs kitchen equipped with built-in stainless steel appliances, oversized quartz island, and ample cabinetry. Elegant designer lighting, wide-plank flooring, and large windows fill the space with natural light. Enjoy added living space in the sunroom, finished with warm wood tones, recessed lighting, and direct access to the backyard. Upstairs bathrooms are outfitted with floating vanities, wall-mounted toilets, and in-floor heating for ultimate comfort. The finished basement includes a walkout, perfect for multigenerational living or future rental potential. Additional features include: Heated bathroom floors, Custom cabinetry with display uppers, Modern lighting throughout, Attached garage + large driveway with no sidewalk, Oversized windows with designer blinds, Stylish powder room with marble like accents. Outdoor space offers a private backyard oasis with in-ground pool, patio, and room to entertain or relax. Located on a quiet street in a family-friendly neighbourhood close to schools, parks, and amenities. Move-in ready and built to impress this one wont last! (id:60626)
Sam Mcdadi Real Estate Inc.
3208 Richmond Road
Ottawa, Ontario
This property offers a significant development opportunity on a 67,705 sq ft (1.55 Acres) lot. Some work has been completed towards constructing a 9-storey apartment building with 99 units, details available. Other options are available for this property. The property currently consists of a 2 storey home is approximately 3,000 sq. ft. and includes a 2-car attached garage plus an additional 2-car detached garage. Short Walk to Bayshore Shopping Centre, and LRT Station. Minutes away from Parks, Sport Fields, Tennis Courts, Rinks and a 4-minute drive to Queensway Carleton Hospital. High scores from Hood Q: Schools 8.8, Transit 8.5, Safety 8.5, and Parks 9.3. (id:60626)
Right At Home Realty
Lot 2 Burleigh Road
Fort Erie, Ontario
Where timeless craftsmanship meets refined living Homes by Hendriks is proud to present a custom-built masterpiece that redefines the meaning of home. With a longstanding reputation for excellence in the Real Estate and construction industries, Hendriks is synonymous with quality, integrity, and personalized service. Set on a breathtaking 2.46-acre lot, this stunning to-be-built bungalow offers a rare opportunity to create the home of your dreams. Featuring a thoughtfully designed 2-bedroom + office, 2-bathroom layout, every detail can be tailored to reflect your unique vision and lifestyle. The exterior is as impressive as the interior, showcasing a striking blend of stone and premium vinyl siding that complements the natural surroundings. Wake up to the peaceful sounds of nature, just minutes from the charming village of Ridgeway and the crystal-clear shores of Lake Erie. Whether you're seeking outdoor adventure or quiet moments in a serene setting, this location offers the best of both worlds. This is more than a house its a canvas for your future. A perfect fusion of luxury, comfort, and nature, waiting for your personal touch. (The lot for sale is the middle lot) (id:60626)
Keller Williams Complete Realty
46 Scenic Drive
Mapleton, Ontario
Welcome to 46 Scenic Drive! Where timeless craftsmanship meets modern country elegance in the heart of Drayton. Situated on a stunning 100x150 ft lot, this newly renovated custom home offers approx. 5,300 sq ft of beautifully finished living space across three levels. The open-concept main floor is enhanced by engineered hardwood, pot lights, and a striking exposed wooden beam that ties the space together. The designer kitchen is a showstopper featuring quartz countertops, custom cabinetry, an oversized centre island, a uniquely crafted hood, and a walk-in pantry for optimal functionality. Large picture windows flood the home with natural light and frame peaceful views of the lush backyard. With 7 bedrooms and 5 bathrooms, this home blends comfort and sophistication effortlessly. The oak staircase with sleek iron spindles leads to a second floor that boasts a luxurious primary retreat with a spa-like ensuite, double vanities, freestanding tub, glass shower, and his & her closets. The fully finished basement includes pot lights, a spacious bedroom with ensuite, and a custom wet bar with a gleaming granite countertop, perfect for entertaining. Step outside to your stamped concrete patio with outdoor fire-pit, or unwind on the charming front veranda. Located in Drayton, a close-knit community known for its scenic beauty and small-town charm, this home is a true masterpiece of luxury living. (id:60626)
RE/MAX Experts
102 Percy Crescent
Scugog, Ontario
One-of-a-kind chalet-style waterfront home on Lake Scugog! Premium swimmable hard-sand shoreline with breathtaking sunsets & direct access to the Trent-Severn Waterway. Year-round fun fishing, paddle boarding, swimming & snowmobiling! Quality craftsmanship throughout: vaulted ceilings, exposed beams, hardwood floors & open-concept main level. Family room & dining room feature soaring 18-ft ceilings with walk-out to lakeview deck. Newly completed 4-level decks lead from the backyard down to the private dockperfect for BBQs, entertaining, exercise or relaxing at sunset. Main floor includes a convenient bedroom. Loft rec room w/catwalk captures panoramic views. Lower level offers a gas fireplace, sunroom walk-out, primary w/heated ensuite, 2 more bedrooms & 6-pc bath. Finished 340 sq ft walkout basement with 5th bedroom & sep entrance. Additional features: Drilled Well (2022), Natural Gas on street & Fibre Optic Internet. A rare lakeside retreat! (id:60626)
RE/MAX Imperial Realty Inc.
6198 Go Home Lake Shr
Georgian Bay, Ontario
*** Boat Access Only *** This exceptional 2.53-acre property, located on a private point of land on Go Home Lake, offers panoramic views to the east, south, and west with 724 feet of shoreline. The fully renovated 3-bedroom Pan-Abode home is designed for year-round living and features a WETT-certified wood stove, upgraded windows and doors, and a new heat pump and air conditioning unit. A laundry facility has been added for convenience, along with an enclosed mud porch that leads to a BBQ and smoker deck. The updated washroom, set for completion in spring 2025, adds modern comfort. The expansive deck overlooks the trees and water, creating a serene space for relaxation. The property also boasts a sandy beach, complete with a Beach Bar and beach shed for storage. Enjoy evenings around the beach fire pit, enhanced by Armour Stone landscaping, or unwind in the 8-person cedar sauna. For reliable power, the 22KW propane Generac generator with auto transfer ensures peace of mind. Recent upgrades include a new dock and a rebuilt workshop, both completed in spring 2025. With easy access to Georgian Bay via the Voyageurs Club and just a 7-minute boat ride from the marina, this property provides the perfect balance of privacy, comfort, and natural beauty. Go Home Lake offers over 50% Crown land shoreline, with countless trails and outdoor activities to explore. The adjacent property is also for sale, offering the potential for a family compound, complete with a spacious 3 bedroom, 3 bathroom log home (MLS #X11997937). (id:60626)
Sotheby's International Realty Canada
1234 Grocery Street
Penhold, Alberta
**The address is not real for confidentiality.** -One hour from Red Deer. -Revenue is $1,921,000. -Gross Income is $445,000. -Full Grocery store. -Cigarette $125,000. No Lottery. -1,179 population with school (K-12). -Oil, Gas, Agriculture. -70 minutes from Calgary, 2 hours from Edmonton. (id:60626)
RE/MAX Complete Realty
11 Avocet Drive
Vaughan, Ontario
Welcome to this spacious and energy-efficient 4-bedroom home on a long premium lot of 41'X104' in the highly sought-after Vellore Village. Boasting 2,476 square feet of living space, plus 1208sq ft of professionally finished basement for a total of 3,666 sqft of living space. A dedicated workshop area with built-in workbench and shelving is ideal for any project, 9 - foot main floor ceiling and higher vaulted ceiling in the living room, bright open-concept kitchen equipped with a high-end GE Cafe natural gas oven. This home is packed with energy-saving features, including a durable metal shingle roof, a high-efficiency heat pump with natural gas backup, an HRV air exchange system, an on-demand tankless hot water heater, and R60 attic insulation. Additional conveniences include a central vacuum system, integrated smart home technology, Cat 7 and coaxial cables in every room, and a fiber optic internet line for ultra-high-speed connectivity. Located near top-rated schools, parks, and shopping, this exceptional property offers the perfect blend of luxury, efficiency, and convenience. (id:60626)
Royal LePage Terrequity Realty
198 Welland Street
Port Colborne, Ontario
Very well located light Industrial zoned, 2-storey office building with 25 offices. Large Paved Parking area approximately 40 parking spaces and option for outside storage. Building measures approximately 7,435 Sq. Ft. with additional portable out back measuring 20 ft x 40 ft. The City is very supportive of improving the neighbourhood Cruise ship tourists (more than 70 scheduled stops per season). Many incentive programs for businesses. Excellent opportunity to invest in Niagara. Cruise ships stopping included Viking, Victory, Pearl Seas and Ponant. (id:60626)
RE/MAX Aboutowne Realty Corp.
International Realty Firm
198 Welland Street
Port Colborne, Ontario
Very well located light Industrial zoned, 2-storey office building with 25 offices. Large Paved Parking area approximately 40 parking spaces and option for outside storage. Building measures approximately 7,435 Sq. Ft. with additional portable out back measuring 20 ft x 40 ft. The City is very supportive of improving the neighbourhood Cruise ship tourists (more than 70 scheduled stops per season). Many incentive programs for businesses. Excellent opportunity to invest in Niagara. Cruise ships stopping included Viking, Victory, Pearl Seas and Ponant. (id:60626)
RE/MAX Aboutowne Realty Corp.
International Realty Firm
198 Welland Street
Port Colborne, Ontario
East Village | CanalSide Flex Office/Industrial | Income + Vacancy Position your business or portfolio at the SW corner of Clarence St & Welland St steps to the Welland Canal. The property offers ~ 8,000 sf across two levels with ~25 private offices, collaboration rooms and a paved onsite lot. Paved parking area for 30+ vehicles. Current layout supports office, professional services, technical trades, training/education and light industrial users. ~6,200 sf is leased to Miller Paving Group; ~1,800 sf is available immediately, with seller indicating the ability to deliver full or partial vacancy within ~3-6 months. The Light Industrial zoning is exceptionally versatile, allowing contractors yard, light industry, education facility, motor vehicle repair, research facility, and accessory office/retail/restaurant options, among others. City is very supportive of improving the area. The location benefits from Port Colborne's record cruise season (70+ calls Apr - Oct) and continued waterfront activation. Well built free standing building. More area can be build if required. A rare owner user purchase with income, or a straight forward lease up for investors. (id:60626)
International Realty Firm
RE/MAX Aboutowne Realty Corp.
4204 Liberty Crossing
London South, Ontario
To Be Built The Villa Nova Model! Discover modern luxury in this 3,300 sq. ft. two-storey home featuring 4 bedrooms, 4.5 bathrooms, and a spacious double car garage. With its bold architectural design, oversized windows, and open-concept layout, this home is designed for both elegant entertaining and comfortable family living. The chef-inspired kitchen flows seamlessly into the dining and great room, while the upper level offers a luxurious primary suite with spa-like ensuite and walk-in closet, plus three additional bedrooms each with private or shared ensuite access. This pre-construction opportunity allows you to personalize select finishes and bring your dream home vision to life. Experience exceptional craftsmanship and contemporary design with the Villa Nova. Prime Location Liberty Crossing Nestled in one of London's most sought-after communities, Liberty Crossing offers the convenience of being just minutes from Highways 401 & 402 and close to all major amenities including shopping, dining, schools, parks, and hospitals. Secure this modern pre-construction opportunity and start customizing today. (id:60626)
Century 21 First Canadian Corp

