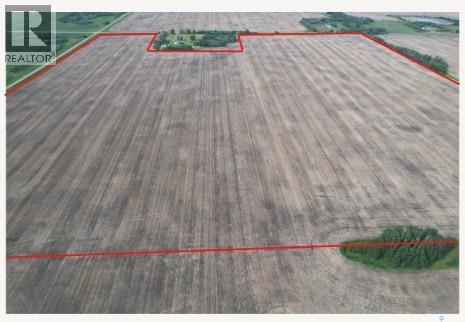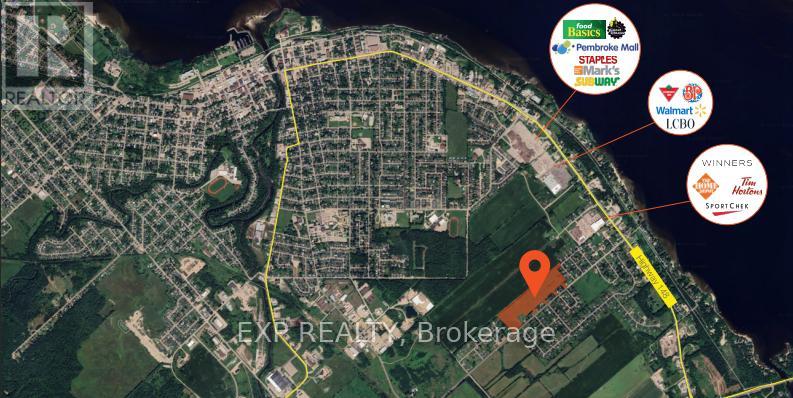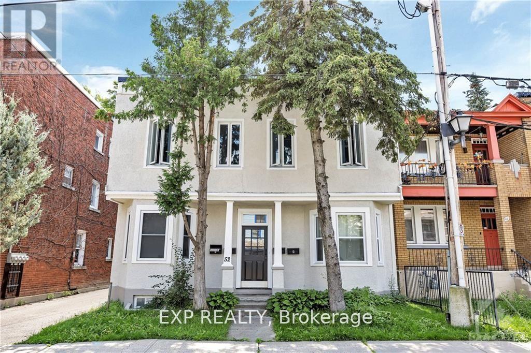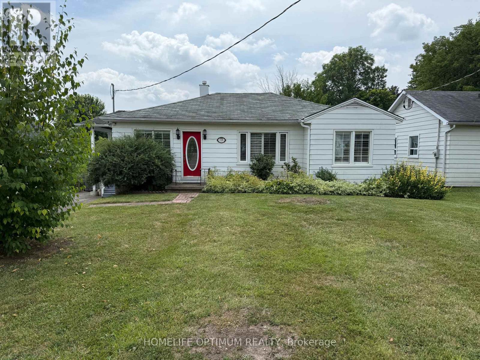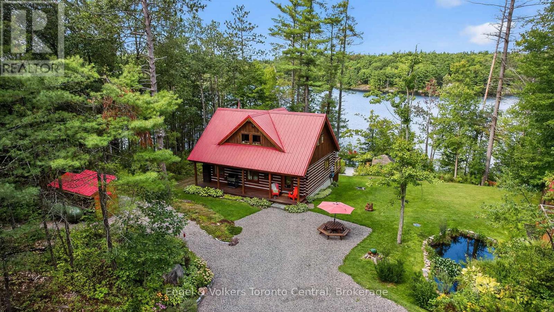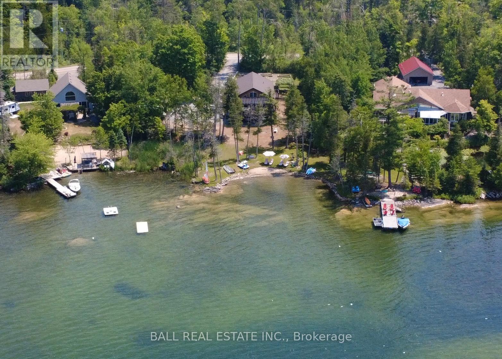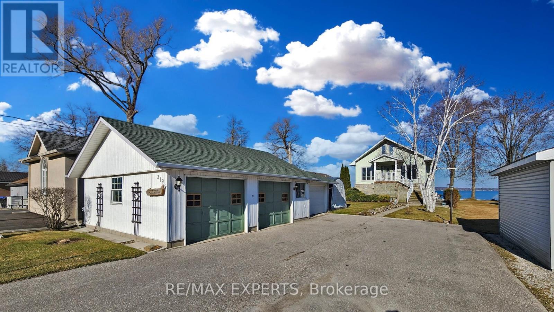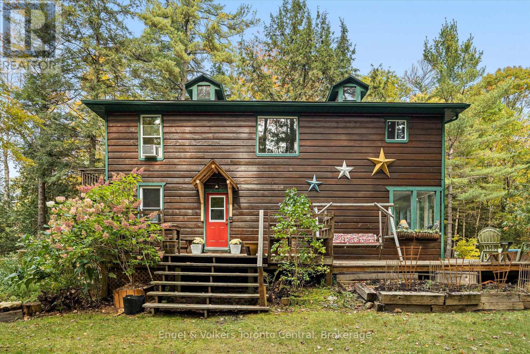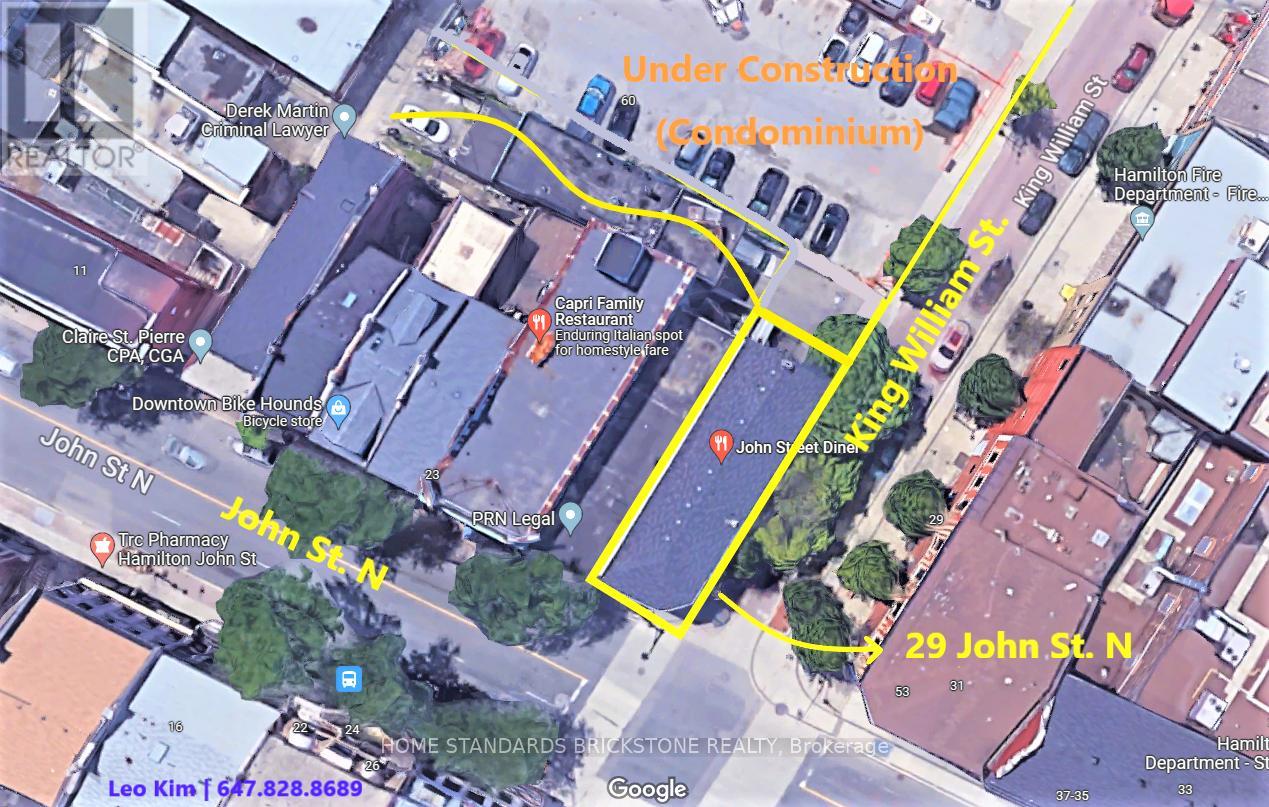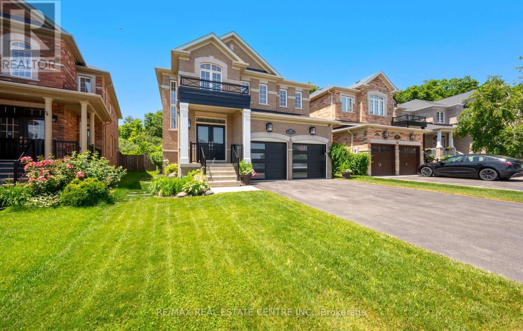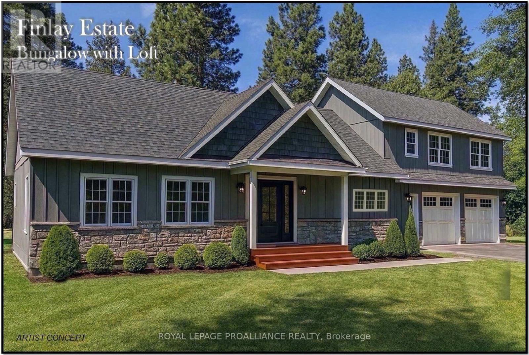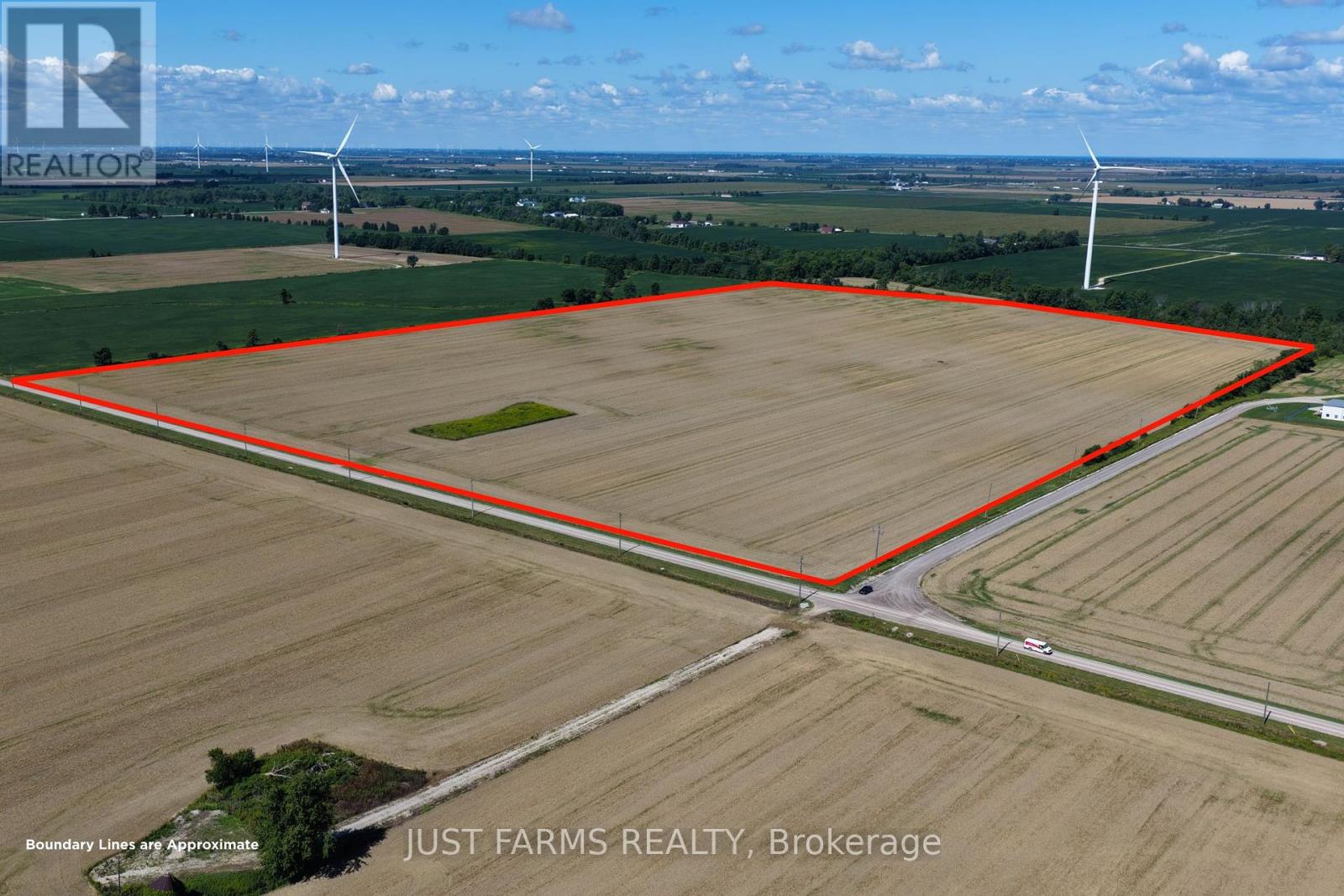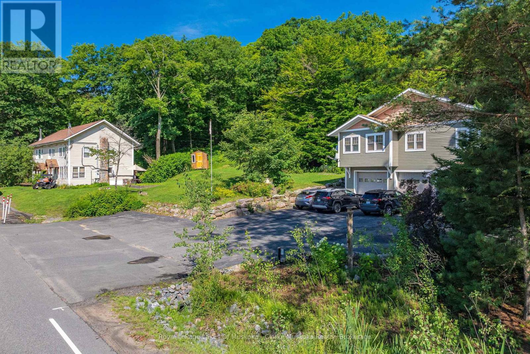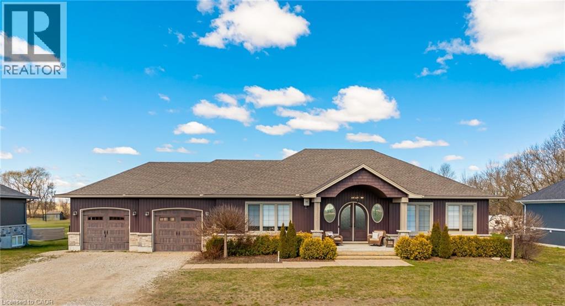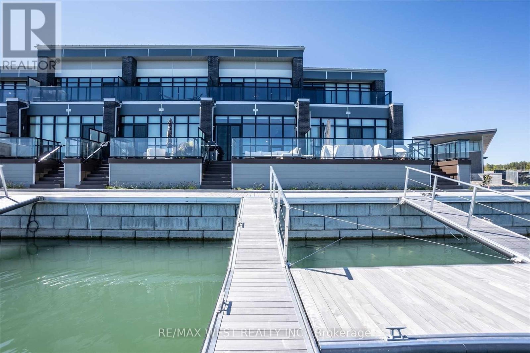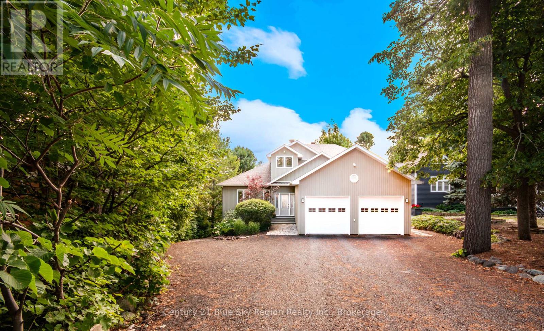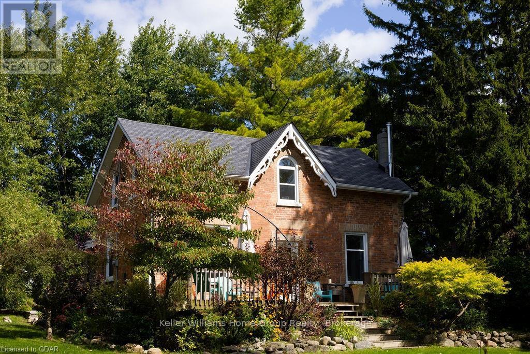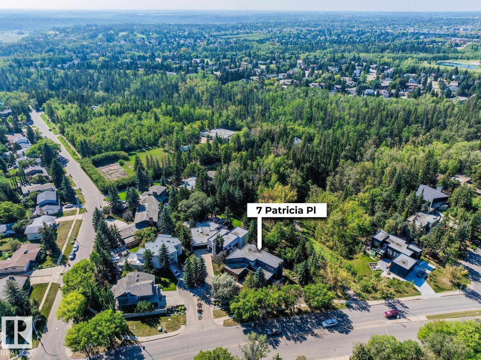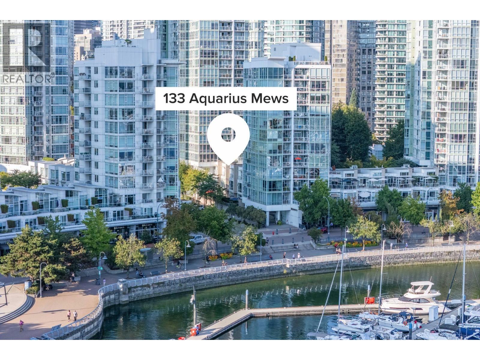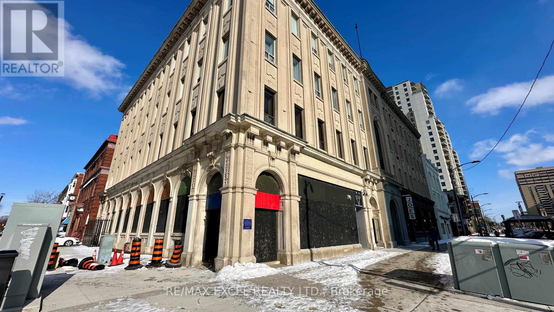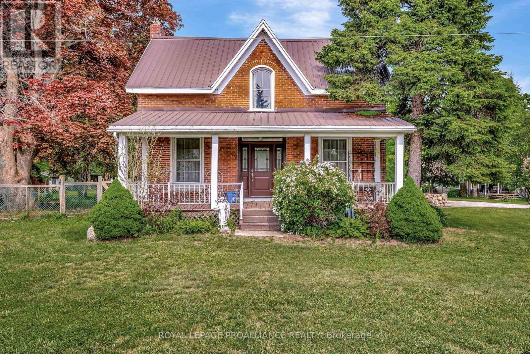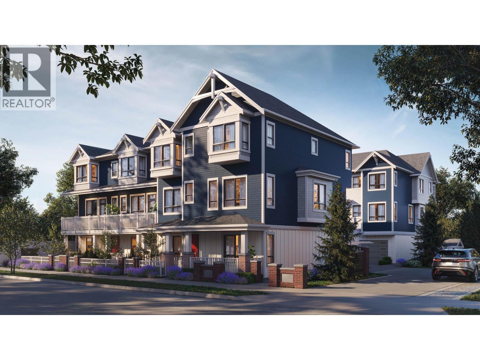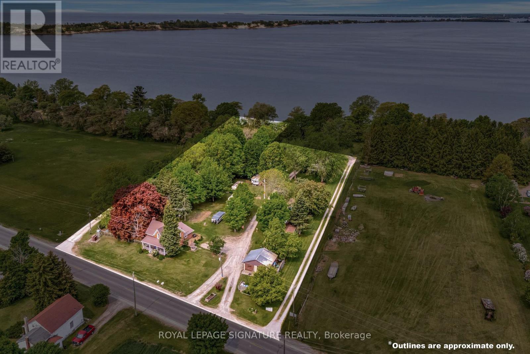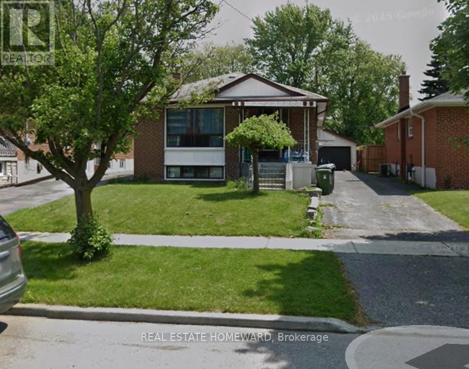8th Street Land
Corman Park Rm No. 344, Saskatchewan
This is very good farm land just 2.5 miles east of SASKATOON right on 8th Street East, which also makes it valuable for future development possibilities. This Land is Soil Class H, Soil Texture is Loam, topography is Nearly Level, stone rating is Slight and Final Overall rating is about 56. This land parcel has a pending subdivision application to the RM to separate the yard with +/-10.0 acres, possession can be given 2 weeks after new titles are raised by ISC. It is currently rented for 2025 and tenant has a ROFR. The listed assessed value and the property tax value are subject to change after the new title is raised for the land only. Currently zoned DAG2. All Red Line borders are approximate. GST is applicable. (id:60626)
Century 21 Fusion
208 Drive-In Road
Laurentian Valley, Ontario
Wow...PRIME DEVELOPMENT OPPORTUNITY 25.7 ACRES IN RAPIDLY GROWING PEMBROKE! An exceptional 25.7-acre parcel of flat, table-top land is ideally positioned at 208 Drive-In Road, directly beside the proposed 884-unit residential subdivision featuring detached homes, townhomes, and high-density developments. * Zoned RES-A and supported by flexible planning policies from the Town of Pembroke, this site is designated for future residential use, offering tremendous potential for builders and developers * LOCATION HIGHLIGHTS: Ideally located just minutes from Petawawa and the Canadian Forces Base, and surrounded by newer homes, the site is within walking distance to Walmart, Winners, Home Depot, LCBO, Tim Hortons, SportChek, Subway, Staples, Marks, Pembroke Mall, Food Basics, and more * Close proximity to Algonquin College, Catholic, Public, and French schoolsall within a 45 minute drive * Residents will enjoy access to Riverside Park & Beach, Pembrokes Waterfront Boardwalk, and over 24 public parks spanning 140+ acres * Major destinations such as Algonquin Park and Bell Rapids are just over an hour away * PROPERTY FEATURES: 5 entrances from Drive-In Road and 1 entrance from Heather Street W, offering multiple access points for future development. * Two concept plans attached for reference:- (a) Development on the well & septic (b) Development on municipal water & sewer * Municipal services, including water and sewer, are nearby * Natural gas, hydro, telephone, cable, and high-speed internet are available at the lot line * Strategically located in a region with rising housing demand and lower property taxes, this is a rare and highly desirable opportunity * Opportunities like this are rare * Dont miss your chance to secure this high-potential development site! (id:60626)
Exp Realty
52 St Andrew Street
Ottawa, Ontario
Investors, this is an exceptional opportunity. This fully renovated fourplex is situated in the heart of downtown Ottawa, offering a high walk score and unparalleled access to Sussex Drive, the Byward Market, the Ottawa River/Canal, and the Rideau Centre. Residents will enjoy immediate proximity to restaurants, shopping, public transit, and essential amenities. This turnkey property is a strong income-generating asset in a high-demand rental market, featuring four fully occupied units - two two-bedroom and two one-bedroom apartments. Each unit has been thoughtfully upgraded with contemporary kitchens, stainless steel appliances, spacious living areas, and modern full bathrooms, designed for comfortable urban living. An added advantage is the on-site parking at the rear of the building, a highly sought-after feature in this desirable downtown location. This turnkey fourplex is a high-performing income-generating property, bringing in $8,335/month ($100,020/year) in rental income with low expenses, making it a fantastic investment opportunity in a prime location. With the added flexibility of creative financing options, including VTB possibilities, this is a rare opportunity to secure a truly unique property. Don't miss your chance - schedule a private showing today! (id:60626)
Exp Realty
132 Eagle Street
Newmarket, Ontario
Investors Alert! 75 x 200 Ft Deep Lot with Bungalow for Future Development * Finished Basement With Separate Entrance * Hardwood Floors * Open Concept Living/Dining * Pot Lights * Large Eat-In Kitchen* Walk-out to Main Floor Deck* Walk to Yonge St. * Public Transit & More! (id:60626)
Homelife Optimum Realty
Admp Commercial Realty Inc.
1042 Amanda Ln - 1750 Frank Cooper Trail
Gravenhurst, Ontario
Private Riley Lake Gem. Nestled on a sprawling 10.87 acres with 291' of pristine waterfront, this custom home delivers the perfect balance of rustic living, natural beauty, and lakeside fun. With nothing but Crown land across the lake, your peaceful view and privacy is ensured. Crafted with care in 2011, this log home was built using trees harvested right on the property, creating a home that is not only stunning but deeply rooted in its natural surroundings. Take in the northwest exposure and breathtaking summer sunsets from your floating dock, where the deep, clean water is perfect for swimming, boating, and making memories. This four-season retreat is made for both relaxing and entertaining. A massive finished 32 x 40 garage is the ultimate all season gathering space. The lakeside tiki bar delivers full-on beach vibes. Enjoy quiet evenings in the lakeside sauna, then gather around the firepit under the stars. The property features a frog pond teeming with multiple species, adding charm and biodiversity. There is also a large fenced vegetable garden so you can grow your own seasonal produce just steps from the kitchen. Inside, the open-concept log home is warm and welcoming.. Two private main floor bedrooms and a stunning open loft primary. Whether you're hosting weekend getaways or embracing cottage life full time, this property was made to enjoy. Site plans are in place for a bunkie and an addition to the main residence, offering room to expand as your needs grow. A whole-home Generac generator ensures you're powered up year-round. While the 7km road is currently seasonal, winter access is easy by ATV/ snowmobile, and you'll appreciate the rare bonus of seasonal waste collection at the end of your driveway. This is more than a cottage - its a private Muskoka escape where every season brings something magical. Your lakeside lifestyle begins here. Cats on property, PLEASE NO DOGS! GPS: 1042 Amanda Lane, GRAVENHURST. (id:60626)
Engel & Volkers Toronto Central
154 Julian Lake Road
North Kawartha, Ontario
PRIVACY, SUNSETS, SAND BEACH: Stunning custom lakehouse that has 2 complete living spaces and triple car garage on beautiful Julian Lake! 180ft of private waterfront with clean walk-in sandy beach facing due west for perfect sunsets. Enjoy a full acre of privacy on this lovely level waterfront lot, set in a great location off a year round municipal just 20 mins to Lakefield. Main floor living space has 3 bedrooms, 2 full bathrooms and soaring lakeview windows that light up the spacious open concept layout including custom kitchen with quartz waterfall island, lakeview dining and living room with vaulted ceilings and hardwood floors. Walkout to oversized lakeside deck for prime sunset views with adjustable aluminum pergola. The walkout basement offers a complete 2nd living space with full kitchen open to lakeview dining and living room, 2 bedrooms and 4pc bathroom with separate entrance, perfect for family or income opportunity. Heat/AC pump with propane furnace backup, full generator, maintenance-free Hardieboard siding and steel shingles on both house and garage. Armour stone landscaping, full raised bed garden, lakeside firepit, swim, fish, boat, canoe through serene Julian Lake! Watch the sunset everynight as wildlife visits your peaceful waterfront oasis while only 20 mins to Lakefield and 30 mins to Peterborough (id:60626)
Ball Real Estate Inc.
319 Limerick Street
Innisfil, Ontario
Beautiful 50 Foot Waterfront Property Located 45 mm From Toronto on Lake Simcoe. Stone & Stucco Exterior, 3 Car Garage, Concrete Walkways, Amazing Water Views From 3 Levels, Porcelain & Hardwood Floors, Eat-In Kitchen, Pot Lights, Heated Floor on Main Level, Shoreline Restoration Done in 2020 by Permit $30K. Very Well maintained property. Possibility for In Law or Income suite. Located in a Quiet Dead End Street. (id:60626)
RE/MAX Experts
2 - 1196 Cranberry Road
Muskoka Lakes, Ontario
Discover the rare serenity of Medora Lake, just minutes from Bala, at 1196-2 Cranberry Rd. Tucked away on 6.5 acres of pristine old-growth forest, this private retreat offers an expansive stretch of waterfront and complete seclusion - no neighbours in sight, only the sights and sounds of nature. Wake to the rustle of towering trees and the call of songbirds. Meandering forest trails invite you to wander, reconnect, and explore. Two separate waterfront docks invite you to launch your kayak at sunrise, or relax on the granite shoreline. With its mix of natural beauty and thoughtful living spaces, this property is designed for both peaceful solitude and unforgettable family gatherings. The main residence blends rustic charm with modern comfort, featuring a bright addition with powder room, oversized family room, and an open living space that flows seamlessly outdoors. Enjoy Muskoka's seasons from expansive decks, a hot tub, firepit and multiple outdoor entertaining areas. Upstairs, three bedrooms and a full bath (with convenient upper-level laundry) provide plenty of room for family and guests. A standby generator ensures peace of mind during Muskoka snowstorms, keeping the home warm and comfortable no matter the weather. A fully winterized guest cabin with 3-pc bathroom and screened porch adds flexibility for hosting friends, extended family, or even rental income. At the waters edge, a screened lake house offers the perfect perch for summer afternoons, or putting on your skates for a winter hockey game on the lake. Whether you're seeking a creative sanctuary, a family legacy property, or a year-round escape, this lakeside haven delivers unmatched privacy and a deep connection to Muskoka's natural beauty. Come experience the magic of Medora Lake - this is where lasting memories are made. (id:60626)
Engel & Volkers Toronto Central
29 John Street N
Hamilton, Ontario
Welcome to 3 Storey Brick Office Building With 1st Floor Commercial Unit, Busy Brunch Restaurant. 2nd Floor Leased Apartment with 2 Bedroom & 1 Washroom Over 1,500 Sqft. 3rd Floor Apartment with Rough-In. This Corner Building is Close To Highway & Public Transit, Location Has Potential Growth Opportunity. Don't Miss This Incredible Investment Property! **EXTRAS** Do Not Go Direct To Property Or Speak With Tenants Or Staff. Treat Financing As Clear. Commercial Unit and Residential Units Need 24 Hrs Notice. Showing Times For Units 10am-2pm. (id:60626)
Home Standards Brickstone Realty
105 Olivia Marie Road
Brampton, Ontario
Premium Ravine Lot - A Rare Offering! Don't miss this exceptional 4-bedroom detached home set on a stunning 220-ft deep lot backing onto a peaceful ravine. Thoughtfully designed with timeless character. It features an impressive open-to-above foyer, hardwood floors, 9-ft smooth ceilings and elegant wainscoting on the main level. The spacious living and dining rooms are ideal for gatherings, while the inviting family room with a cozy fireplace creates the perfect place to unwind. A bright eat-in kitchen offers quartz countertops, a center island, stainless steel appliances, and direct access to the expansive backyard ideal for everyday living and entertaining. The primary suite showcases a luxurious 6-piece ensuite with double sinks, a soaker tub, and a separate glass shower. The professionally finished *LEGAL BASEMENT with a separate entrance adds incredible value, featuring a large recreation room, wine cellar, and modern 4-piece bath perfect for extended family or future rental potential. Step outside to your private backyard oasis, professionally landscaped with a composite deck (2021), gazebo, tool shed, and multiple seating areas to relax or entertain in complete privacy. This home combines location, lot size, and quality upgrades truly a standout opportunity in todays market. (id:60626)
RE/MAX Real Estate Centre Inc.
4836 45 Highway
Hamilton Township, Ontario
Nestled on almost 5 acres in the sought after hilltop community of Deerfield Estates with stunning panoramic views, this beautifully renovated estate home complete! This fully finished home offers gorgeous finishes, features and craftsmanship throughout that are sure to impress. The open concept main living area features a chef's kitchen with quartz countertops, stylish back splash, WI pantry, Island with breakfast bar and loads of storage. Natural light floods in through huge windows to the show-stopping Great Room, plus two separate patio doors give access to the landscaped patio AND a deck that extend your living space even further! Imagine peaceful evenings under the stars, relaxing and watching the fireflies dance. Two large bedrooms, a full bathroom along with a laundry room and a powder room offer main floor conveniences for the whole family. Upstairs, the Primary Suite is a dream come true with not one, but TWO WI closets, an oversized luxurious ensuite with soaker tub and WI glass/tile shower plus an additional room that could be used as a dressing room or more storage. The lower level completes the home with an office space, media room, huge recreation with wet bar and full bathroom...a perfect retreat for teens & guests. A walk-up from the basement to the attached two-car garage could allow for a separate in-law suite. Notables include luxury vinyl plank & ceramic flooring, municipal water, efficient heat pump. Located minutes to the lakeside Town of Cobourg With amazing beaches, shopping, hospital and fantastic restaurants, and just 40 minutes to the Oshawa GO! (id:60626)
Royal LePage Proalliance Realty
Ptlt 3 Seventh Line W
Chatham-Kent, Ontario
This 74.5 +/- acres of prime farmland is made up of two ajoining parcels (008750025 and 008750024) featuring tiled, clay soil with 100% workable acres. Fronting onto Seven Line just outside of Fletcher, the property includes a deep drilled well, with hydro available at the road. Available for the 2026 crop season. Additional farmland of approximately 60 acres is also available nearby and may be purchased separately. (id:60626)
Just Farms Realty
1013 Juddhaven Road
Muskoka Lakes, Ontario
Incredible investment opportunity just minutes from the JW Marriott in Minett and future Clevelands House Development. This commercially zoned (C3) property features multiple income streams and strong long-term potential in one of Muskoka's fastest-growing areas. The main building provides incredible potential featuring a heated oversized garage with additional bonus rooms; plus a spacious 3-bedroom + den, 2-bathroom residential unit above. The upper unit also includes a screened-in Muskoka room and a large private deck, perfect for outdoor enjoyment. The second building is a tri-plex with three self-contained 2-bedroom, 1-bathroom units, each with separate entrances and great rental history. C3 zoning allows for a wide range of commercial and residential uses. Ideal for investors, owner-operators, or live/work setups. Highlights: 4 residential units total; Heated garage with business/workshop/storage potential; high-traffic location near resort and future development; excellent income potential with room to grow. Don't miss this chance to own a high-demand property in the heart of Muskoka's resort corridor. (id:60626)
Royal LePage Lakes Of Muskoka - Clarke Muskoka Realty
234 Burford-Delhi Townline Road
Scotland, Ontario
Your Countryside Retreat Awaits! Looking for a home that feels like a getaway every day? This stunning custom-built bungalow offers the perfect mix of modern luxury and country charm, all on a private 1.24-acre lot. Step inside to a bright, open-concept layout designed for both family living and entertaining. The gourmet kitchen is a chef’s dream, with a walk-in pantry, central island, and easy flow into the dining and living spaces. The living room features soaring cathedral ceilings, pot lights, and a cozy gas fireplace - ideal for relaxing evenings at home. The main floor offers three spacious bedrooms, including a primary suite with a walk-in closet, private ensuite, and walk-out to the back deck. Downstairs, the fully finished basement adds two more bedrooms, a full bath, rec room, and office space - perfect for guests, kids, or working from home. Outside is where the magic happens: a heated saltwater inground pool, a brand-new custom gazebo, stamped concrete patio, and plenty of space for summer gatherings. Whether you’re hosting friends or enjoying a quiet evening under the stars, this backyard is made to impress. Additional perks include an oversized double-car garage with epoxy floors, inside & outside entry, plus an extra-long driveway for all your parking needs. All this, just 20 minutes from Brantford, Woodstock, and Simcoe, with quick access to Hwy 403 for commuters. Luxury, space, and serenity - it’s all here. Don’t just dream it, come experience it! (id:60626)
Royal LePage Burloak Real Estate Services
3795 Riva Avenue
Innisfil, Ontario
Live the ultimate waterfront lifestyle at Friday Harbour in this striking MT-2 Marina Townhome. Featuring 3 bedrooms, 3 bathrooms, and 1,587 sq. ft. of thoughtfully designed space, this home combines modern luxury with effortless comfort. Soaring 10-foot ceilings on the main floor create an open, airy atmosphere, while 9-foot ceilings on the second level add a sense of elegance and spaciousness throughout. Floor-to-ceiling windows and multiple walk-outs seamlessly connect indoor and outdoor living, perfect for entertaining or relaxing by the water. Step out to your private dock for direct lake access, or explore the communities vibrant amenities including the Beach Club, marina, pools, golf course, and scenic nature trails. Complete with garage parking and in-suite laundry, this is your chance to own a piece of Ontarios premier four-season resort where every day feels like a getaway. **Extras** Resort Assoc Fee $3299.69/Year, Potl Fee $294.14/Mth, Lake Club Fee $262.47/Mth. Hi- Speed Internet Incl In Fee. (id:60626)
RE/MAX West Realty Inc.
65 Marine Drive
Callander, Ontario
Welcome to this stunning, custom-built south-facing home on an extra-deep waterfront lot on Callander Bay, Lake Nipissing, located in the desirable Osprey Links Subdivision with full municipal services. Nestled among majestic pines, this 3,900 sq. ft. home offers 4 bedrooms, 3.5 bathrooms, and both attached & detached double car garages. The main floor boasts a welcoming foyer, a sunken living room with vaulted pine ceiling, and a beautiful floor-to-ceiling limestone double-sided gas fireplace. The open-concept kitchen and dining area features maple cabinetry, granite counters, a large island with bar seating, and 21ft vaulted ceilings, with direct access to a large south-facing deck. The main floor primary suite overlooks the lake and includes its own fireplace, two walk-in closets, and a luxurious 5pc ensuite with a soaker tub. A 2pc powder room and a spacious mudroom/laundry area with garage access complete the main level. Upstairs, a large loft with custom maple staircase overlooks the living area ideal as a lounge, office, or kids' space. The walkout lower level includes a spacious rec room, exercise/flex area, 3 bedrooms (each with double closets), a 3pc bath (shared ensuite), and a 4pc Jack & Jill bath, plus storage and utility space. The naturally landscaped lot gently slopes to the water, with a lakeside gazebo, deck, and cantilever dock for easy seasonal use. Efficient forced air gas heating with AC, plus radiant heat in the lower level. From Callander Bay to the French River you have direct access to endless boating, sailing, fishing & snowmobiling from your front door. Close to the 18-hole Osprey Links Golf Course, beaches, trails, shopping, and only minutes from North Bay, 3.5 hours north of Toronto. (id:60626)
Century 21 Blue Sky Region Realty Inc.
6783 Gerrie Road
Centre Wellington, Ontario
So, you've always dreamed of owning your own lovely hobby farm that may have some income potential? Well, look no further! With its charming century Ontario gingerbread farmhouse, situated on 7+ rolling acres and surrounded by pastoral farms just 5 minutes from historic Elora Ontario, Irvineside Farms is a little slice of paradise. With a 28' x 38' barn (currently converted to an entertainment venue) and 24' x 38' drive shed, there are infinite possibilities. Whether you want to own this stunning property for your own enjoyment, or you want to take over the exisiting Irvineside Farms Air B&B Glamping business, Buyers will have a number of interesting options. Opportunities to own a property like this are extremely rare; do not miss out on this one! (id:60626)
Keller Williams Home Group Realty
7 Patricia Pl Nw
Edmonton, Alberta
Private location nestled on Patricia Place with breath taking views located on an 11,845sqft lot backing onto the Patricia/Rio Ravine/River Valley. This stunning home has 4779sqft of finished living space including the walkout basement - 4 beds, 3 baths & an oversized double attached garage. The entire home was designed to capture the beautiful location, from the floor to ceiling windows on the main floor to the oversized windows throughout the home – the view & natural light are always in view.Entering the home, you are welcomed by marble floors & hardwood flooring, bright open spaces - including the living room with 20ft ceilings & the perfectly designed kitchen with ample preparation areas. The dining area, bedroom/home office, 3-piece bath, laundry room & boot room complete the main level. The second level lounge overlooks the living room & captures the view; the spacious primary has 2 walk-in closets & a 5-piece ensuite. The walkout basement has 2 beds, 4-piece bath, family room, movie room & more! (id:60626)
RE/MAX River City
133 Aquarius Mews
Vancouver, British Columbia
Discover one of Vancouver´s most sought-after waterfront communities at the prestigious Marinaside at Aquarius Mews - urban convenience meets luxury living! Well maintained 2 bed + 2.5 bath residence with versatile den. Open concept layout, bright and airy with cozy fireplace. Enjoy the ultimate in privacy with your own private patio sheltered by mature greenery & no more parking wars with your own direct access 1.5 garage AND additional parking spot. Superb amenities include concierge, recreation facilities with indoor pool, sauna, fitness & more! Unbeatable location! Steps to the picturesque Seawall, endless shopping, boutiques, world class restaurants, transit & the vibrant energy of Yaletown outside your door! Don´t miss this rare opportunity! What are you waiting for!? (id:60626)
RE/MAX Select Realty
272 Dundas Street E
London East, Ontario
This property boasts 3,854 square feet of prime retail space on the main floor, along with an additional 3,830 square feet in the basement. It occupies a strategic location in Downtown London at the bustling corner of Wellington and Dundas Streets. Surrounded by prominent downtown office towers, this site guarantees substantial foot traffic, making it highly suitable for a diverse range of commercial ventures. Previously, it successfully housed Mac's/Circle K and Subway, demonstrating its capacity for high-demand businesses. Additionally, its location along the forthcoming bus rapid transit line enhances its appeal, positioning it as an outstanding opportunity for both owner-operators and savvy investors ready to capitalize on this high-potential asset. (id:60626)
RE/MAX Excel Realty Ltd.
1818 County 12 Road
Prince Edward County, Ontario
Enjoy the stunning views of West Lake and the breathtaking sunsets over the sand dunes at Sandbanks Provincial Park! Situated on approximately 2.4 acres, this nostalgic 4-bedroom, 2-bath century home retains many of its original hardwood floors and trim. The well-treed lot provides plenty of shade. With Tourist Commercial zoning, this property could be perfect for a health spa, motel, bed & breakfast, or more. Great swimming and fishing with gentle lake access and a mild slope into the water, ideal for swimming or wading. Avoid the beach crowds and relish your own waterfront paradise! The "Sandbanks Beach Resort" has hosted approximately 15 trailer and camper renters over the years. A 25-foot-wide boat launch rated by owners as the best and easiest on West Lake adds to the property's appeal. The main floor bathroom was renovated in 2019 with a cherrywood natural finish, a soaker tub, sink with vanity, new fixtures, and a laundry room. Additional upgrades include a high-efficiency gas furnace (2020) and a steel roof. Recent updates in 2024 include a new side deck, new front door entry with sidelights and transom, and new thermal windows in the kitchen and main bedroom. Just steps away from two restaurants and Isaiah Tubbs Resort & Conference Centre, this property offers access to beaches, walking, and cycling trails only one kilometer away. This area is a true paradise! Live where you love to visit! A local hospital and amenities are just 15 minutes away in Picton. (id:60626)
Royal LePage Proalliance Realty
Royal LePage Signature Realty
8 9331 Ferndale Road
Richmond, British Columbia
BONUS INCENTIVE up to $100,000 for first 4 homes SOLD. Experience Richmond living at FERNDALE GARDEN, a boutique collection of just 8 townhomes designed for modern families. These brand-new 3 to 4 bedroom homes feature open-concept layouts, designer kitchens with premium appliances, contemporary bathrooms, and thoughtfully designed interiors. Featuring geothermal heating and cooling. 9' ceilings on main floor, 2-car EV-ready garage, private fenced yard, and generous main-floor sundeck, perfect for family living. City convenience with suburban tranquility, just steps from Garden City Park, top schools, Lansdowne Mall, and Canada Line. Ready for occupancy in June or July 2026. ONLY 5% DEPOSIT required until completion date. Exclusive presale incentive makes this a rare opportunity. " FERNDALE GARDEN 4" is eligible for RBC Green Mortgage program with rate savings for choosing an energy-efficient home. Showing by appointment at Developer's office: 250-8833 Odlin Crescent(Richmond). (id:60626)
Macdonald Realty Westmar
1818 County 12 Road
Prince Edward County, Ontario
Enjoy The Stunning Views Of West Lake And The Breathtaking Sunsets Over The Sand Dunes At Sandbanks Provincial Park! Situated On Approximately 2.4 Acres, This Nostalgic 4-Bedroom, 2-Bath Century Home Features Many Of The Original Hardwood Floors And Trim. The Well-Treed Lot Provides Plenty Of Shade. With Tourist Commercial Zoning, This Property May Be Perfect For A Health Spa, Motel, Bed & Breakfast, And More. Enjoy Great Swimming And Fishing, With Gentle Lake Access And A Mild Slope Into The Water For Swimming Or Wading. Avoid The Beach Crowds And Enjoy Your Own Waterfront Paradise! "Sandbanks Beach Resort" Has Been Used Over The Years By Approximately 15 Trailer And Camper Renters. The 25-Foot-Wide Boat Launch, Which Owners Have Rated As The Best And Easiest On West Lake, Adds To The Property's Appeal. The Main Floor Bathroom Was Renovated In 2019 With A Cherrywood Natural Finish, Soaker Tub, Sink With Vanity, Fixtures, And Laundry Room. Additional Upgrades Include A High-Efficiency Gas Furnace (2020), Steel Roof. Recent Updates In 2024 Include A New Side Deck, New Front Door Entry With Sidelights And Transom, And New Thermal Windows In The Kitchen And Main Bedroom. Steps Away From Two Restaurants And Isaiah Tubbs Resort & Conference Center, This Property Offers Access To Beaches, Walking, And Cycling Trails Just One Kilometer Away. This Area Is A True Paradise! Live Where You Love To Visit! A Local Hospital And Amenities Are Only 15 Minutes Away In Picton. (id:60626)
Royal LePage Signature Realty
Royal LePage Proalliance Realty
7 Dunlop Avenue
Toronto, Ontario
Backing directly onto Dunlop Parkette with no rear neighbours, this well-maintained detached home in Clairlea-Birchmount offers a rare combination of privacy and green space while being close to schools, shopping, and transit. The main floor features 3 bedrooms, living/dining, kitchen and bath, plus a separate finished basement apartment with 1 bedroom, kitchen, bath and a spacious living/dining area. Recent upgrades include a 2015 roof, 2016 gas furnace, central air (2 yrs), owned water tank (2024), vinyl flooring over hardwood (2022), new LED lighting throughout, updated toilets and faucets, 2019 fridge, newer stove upstairs, GE appliances in the basement and LG energy-efficient washer/dryer (2021). Large 1-size garage (professionally lifted/repaired) and long asphalt driveway accommodate up to 4 cars. Main floor vacant and basement currently tenanted month-to-month at $1,600 (40% share of water). No survey available. (id:60626)
Real Estate Homeward

