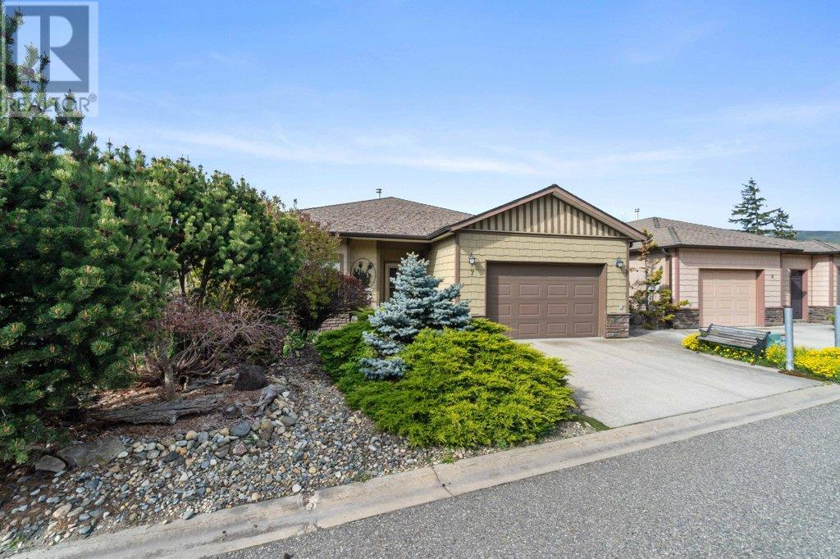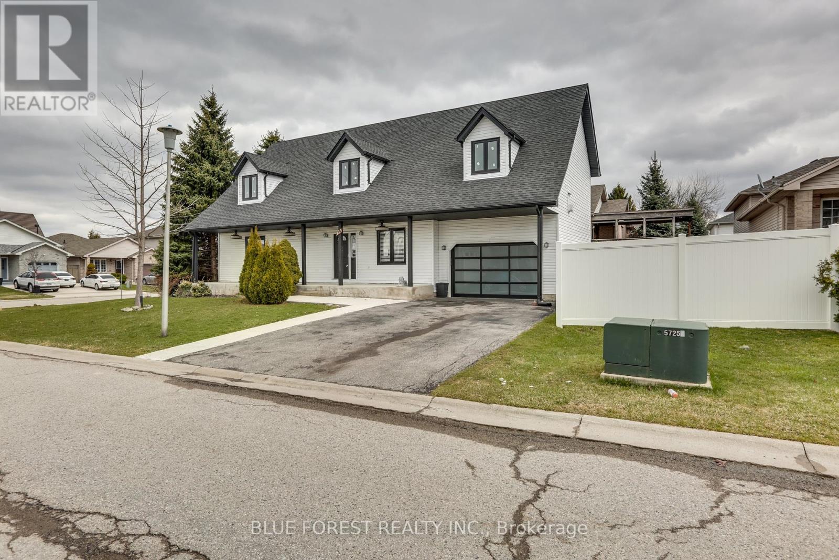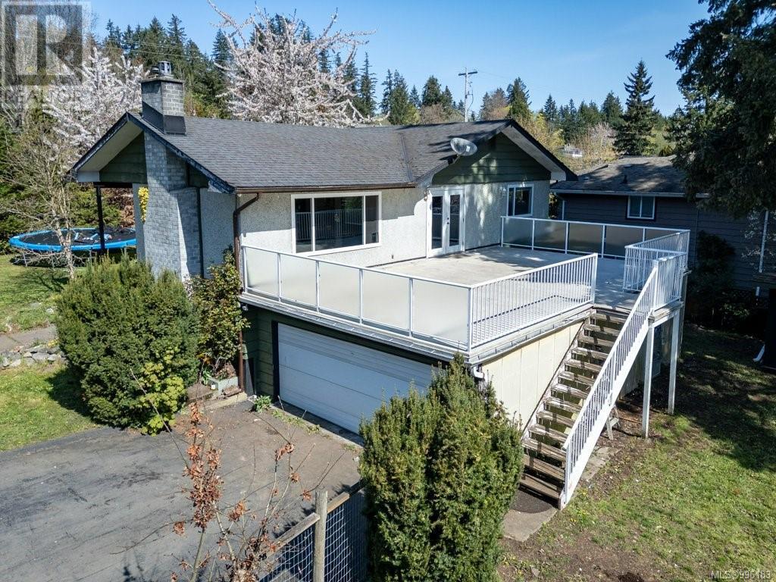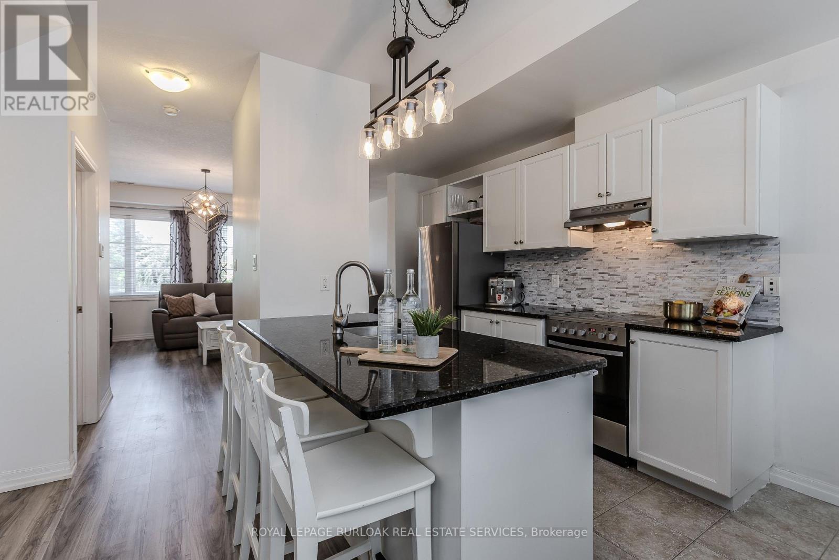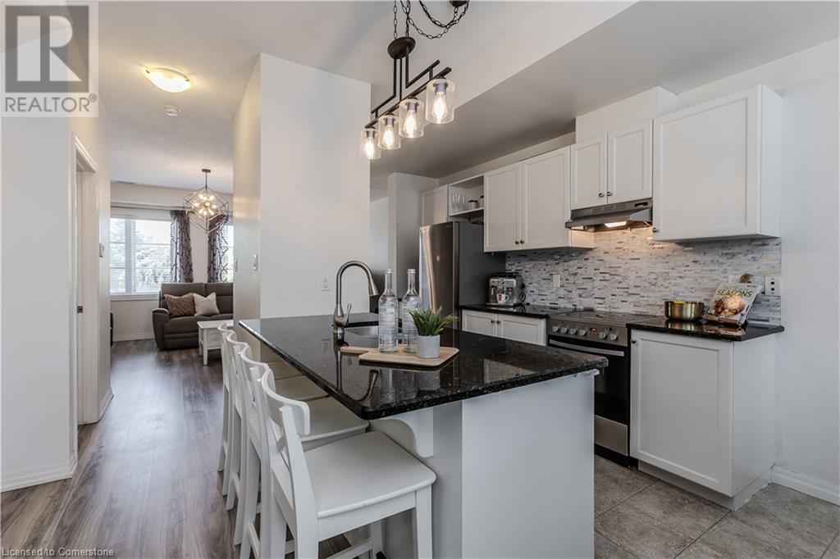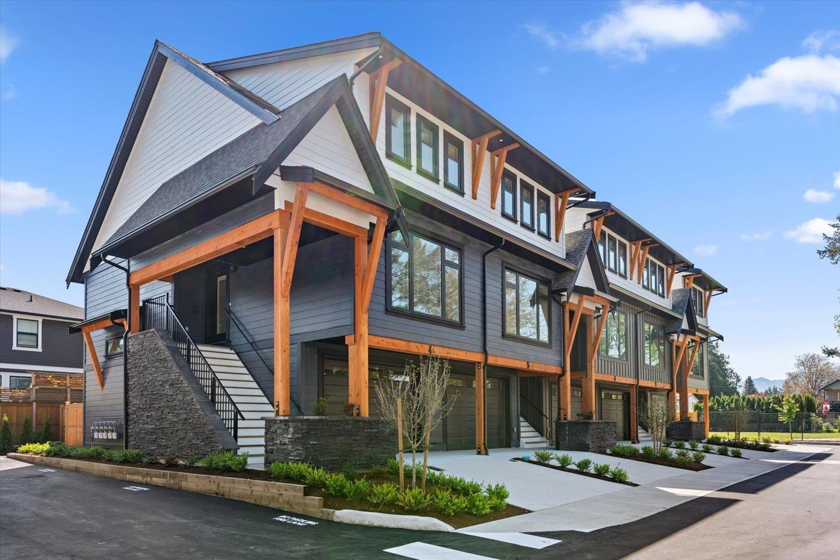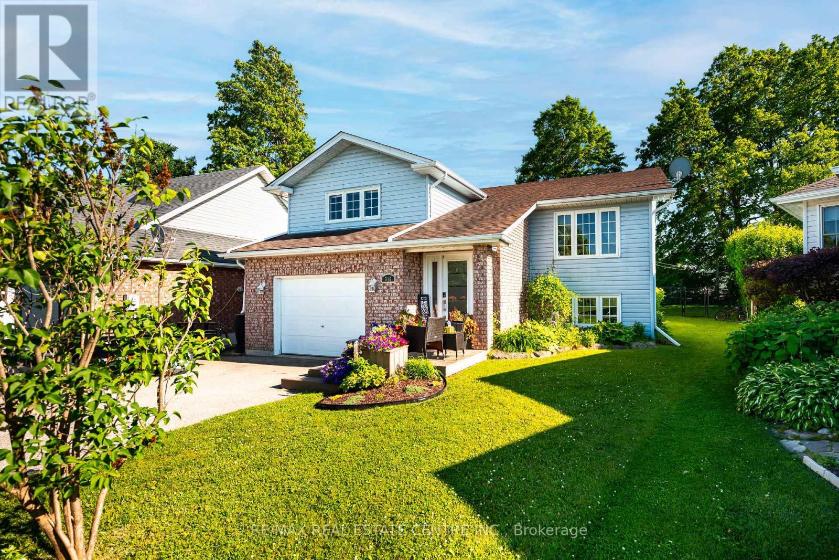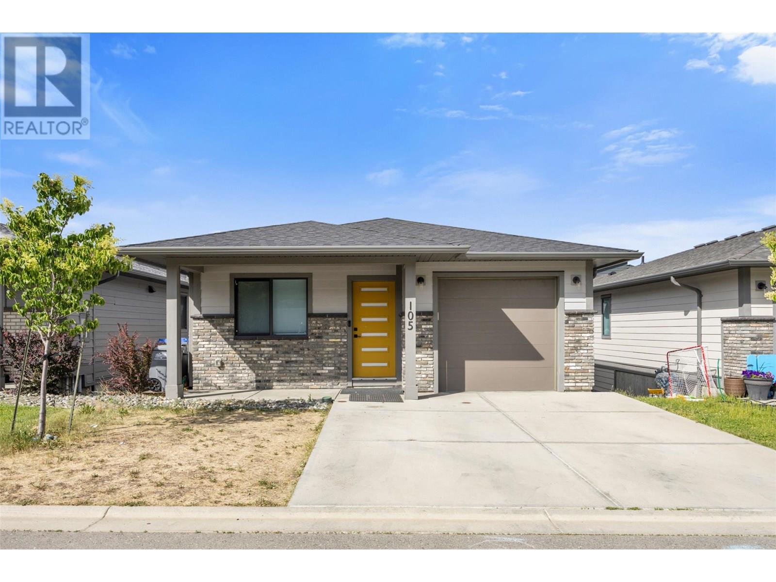37 Shallot Crescent
North Bay, Ontario
A charming 4 bedroom raised bungalow nestled in the highly sought - after Birchaven neighborhood of North Bay. With beautiful weather now upon us, it is the perfect time to enjoy outdoor living and explore all this wonderful area has to offer - sunny days at the beaches, peaceful walks along scenic trails, and approximately 2,482 sq. ft. of comfortable living space across two levels. From the moment you arrive, you'll notice the elegant and welcoming feel, starting with the spacious entrance featuring double closets. With four bedrooms, a den and three bathrooms, this home beautifully combines comfort, style, and luxury. This home boasts a modern kitchen remodelled in 2020 with granite countertops, a granite-composite double sink, and updated appliances - including a gas stove, refrigerator, dishwasher, and microwave - all perfect for preparing family meals. Hardwood floors throughout the main living space , adding warmth and charm. The primary bedroom features a double closet and a beautiful three-piece ensuite with porcelain tile. Outside, the landscaped yard invites you to enjoy outdoor living at its best, with a spacious shed with electricity, charming rock face accent, and a beautiful pergola. It's the perfect setting for summer barbecues, outdoor relaxation, or entertaining friends under the sunshine. This move-in ready raised bungalow combines comfort. style, and an unbeatable location. Embrace the sunshine, fresh air, and outdoor adventures that await in this delightful neighborhood - your perfect family home! (id:60626)
Royal LePage Northern Life Realty
881 16 Street Ne Unit# 7
Salmon Arm, British Columbia
Step into effortless living in this beautifully maintained, level-entry 3-bed, 3-bath home, ideally situated in the desirable Burlington Heights. From the moment you enter, you’ll appreciate the bright and airy atmosphere created by large windows and an abundance of natural light throughout. Designed for everyday ease, the home features a spacious, open-concept kitchen with an oversized island, generous cabinetry, and ample counter space—perfect for casual meals or entertaining guests. The adjoining dining area flows seamlessly into a comfortable living room setting. A standout feature is the sunroom, where floor-to-ceiling windows frame stunning lake and mountain views. It’s a peaceful retreat bathed in sunlight—ideal for morning coffee or a quiet afternoon with your favourite book. The primary bedroom includes a WIC and a private ensuite, while the main floor also offers the convenience of laundry, a spare bedroom, and direct access to the attached garage—keeping everything within easy reach. Downstairs, the fully finished basement adds flexible space for family or visitors, with a huge rec room complete with a gas fireplace, an additional bedroom with ensuite and WIC, a den, and plenty of storage. Step outside to enjoy the private patio and charming gazebo, all set within beautifully landscaped yet low-maintenance grounds. With only 8 homes in this quiet, well-kept strata and an unbeatable location within walking distance to downtown amenities, this home is a rare find. (id:60626)
RE/MAX Shuswap Realty
133 Oldham Street
London South, Ontario
This property is now vacant. This Glen Cairn Woods, Cape Cod style, 2 story home has been renovated and is truly a one of a kind. The large covered front porch offers pot lighting and ceiling fans is great to place to enjoy a coffee or tea and just relax and enjoy the outdoors. You will be wowed when you enter this home.... the soaring ceilings, updated kitchen with all the bells & whistles including LOADS of quartz countertops and the beautiful wide plank hardwood floors are sure to impress. The main floor features an open concept great room, dream kitchen with custom island large enough to seat the whole family , 2 generously sized bedrooms, one with a rough-in laundry room, and a 3 piece bathroom. Upstairs is a home of it's own with a sprawling primary bedroom with ensuite bath & fireplace, family room with fireplace overlooking the main floor, 2 more bedrooms and a 3rd full bath. The lower level offers a finished spacious recroom, laundry room and space for a home gym. Hydro panel has been upgraded to 200amps. Small side yard is fully fenced and can be accessed by front gate or rear deck. Ample parking with an over-sized garage and private double driveway. This is the largest home on the block and is perfectly located near the highway, hospital, shopping and schools. (id:60626)
Blue Forest Realty Inc.
1525 Dingwall Rd
Courtenay, British Columbia
If you are looking for a large family home with lots of space inside and out in the yard, then this is it! Located in East Courtenay, the home resides on the corner of Dingwall Road and Hilton Place on just over a quarter acre! . The residence features two beds and a bathroom on the main level with the spacious living area opening up to a generous size deck overlooking the large backyard. Downstairs there is a further two beds, an office, bathroom and another living area or rec room. Get your garden gloves ready to create and amazing vegetable garden with still plenty of space for the kids to run around with the dog. The carport is a generous size, make it your workshop or your own personal gym! Zoned Residential Small-Scale Multi-Use Housing (R-SSMUH), talk to the City of Courtenay and see what your options are. The centrally located home is ready to move into and add your personal touches! (id:60626)
Royal LePage-Comox Valley (Cv)
256 White Sands Drive
London South, Ontario
Welcome to the highly sought-after Summerside community! This stunning 4-level backsplit offers a perfect blend of style, functionality, and comfort. The main level features elegant hardwood flooring, while the bright and spacious kitchen boasts granite countertops, stainless steel appliances, and a large skylight that fills the space with natural light. The inviting lower-level rec room, complete with a cozy gas fireplace, is perfect for family gatherings. Both bathrooms are beautifully finished with granite countertops, and the home includes a brand-new A/C (2024) for year-round comfort. Step outside to a meticulously landscaped backyard, a true outdoor oasis featuring a variety of perennials, vibrant creepers, and colorful summer blooms. The fully fenced yard ensures privacy, while a charming pergola provides the perfect shaded retreat to relax on warm days. Additional highlights include a double garage and a spacious driveway, offering ample parking. Ideally located just minutes from parks, scenic trails, soccer fields, and outdoor sports facilities, this home also provides easy access to Hwy 401, top-rated English and French schools, shopping centers, and a nearby hospital. Move in and enjoy everything this exceptional home has to offer! (id:60626)
Century 21 First Canadian Corp
46 - 70 Plains Road W
Burlington, Ontario
Welcome to stylish urban living in the heart of Aldershot! This bright and modern 2-bedroom, 3-bathroom townhome offers the perfect opportunity for first-time buyers to enter the market in one of Burlingtons most sought-after communities. Mins from the lake and all that downtown has to offer, Royal Botanical Gardens, GO station and with easy highway access for commuters this location cant be beat! The home begins with an inviting walk-up entryway that sets the tone for the contemporary design found throughout. The second level features a smart, functional layout with laminate flooring, and an open-concept living and dining space filled with natural light. The modern eat-in kitchen is a true highlight complete with granite countertops, stainless steel appliances, tile backsplash, center island with breakfast bar, and sleek light fixtures perfect for both cooking and entertaining. A convenient 2-piece powder room completes this level. Upstairs on the third floor, enjoy a spacious primary bedroom with Juliet balcony and a private 4-piece ensuite, along with in-suite laundry for added convenience. An additional well-sized bedroom with dual closets and a second full 4-piece bathroom make this level ideal for guests, roommates, or a growing family. The crown jewel of this home? A massive private rooftop patio on the fourth floor fully fenced with wood flooring, this outdoor space is the perfect backdrop for morning coffee, summer dinner parties, or evening cocktails under the stars. With a modern layout, stylish finishes, and a coveted location close to parks, trails, transit, and vibrant downtown Burlington this turnkey townhome is the full package! (id:60626)
Royal LePage Burloak Real Estate Services
70 Plains Road W Unit# 46
Burlington, Ontario
Welcome to stylish urban living in the heart of Aldershot! This bright and modern 2-bedroom, 3-bathroom townhome offers the perfect opportunity for first-time buyers to enter the market in one of Burlington’s most sought-after communities. Mins from the lake and all that downtown has to offer, Royal Botanical Gardens, GO station and with easy highway access for commuters—this location can’t be beat! The home begins with an inviting walk-up entryway that sets the tone for the contemporary design found throughout. The second level features a smart, functional layout with laminate flooring, and an open-concept living and dining space filled with natural light. The modern eat-in kitchen is a true highlight—complete with granite countertops, stainless steel appliances, tile backsplash, center island with breakfast bar, and sleek light fixtures—perfect for both cooking and entertaining. A convenient 2-piece powder room completes this level. Upstairs on the third floor, enjoy a spacious primary bedroom with Juliet balcony and a private 4-piece ensuite, along with in-suite laundry for added convenience. An additional well-sized bedroom with dual closets and a second full 4-piece bathroom make this level ideal for guests, roommates, or a growing family. The crown jewel of this home? A massive private rooftop patio on the fourth floor—fully fenced with wood flooring, this outdoor space is the perfect backdrop for morning coffee, summer dinner parties, or evening cocktails under the stars. With a modern layout, stylish finishes, and a coveted location close to parks, trails, transit, and vibrant downtown Burlington—this turnkey townhome is the full package! (id:60626)
Royal LePage Burloak Real Estate Services
902 Fairway Boulevard W
Cardston, Alberta
Welcome to over 2,500 sq. ft. of thoughtfully designed living space in this gorgeous new build located in one of Cardston’s most desirable neighbourhoods, right on the beautiful Lee Creek Valley Golf Course! Enjoy peaceful mornings on the charming covered front porch, and take in breathtaking views of the Rocky Mountains from your spacious, back deck. Step inside to an open-concept main floor featuring a bright and airy living room, modern kitchen with sleek quartz countertops, PVC cabinetry, a functional butler’s pantry, and a dining area perfectly positioned to capture the golf course and mountain views. Stylish vinyl plank flooring runs throughout the main level, while plush carpeting adds cozy comfort in the upstairs bedrooms. Upstairs, you’ll find a second family room, laundry room, three generous bedrooms, including a stunning primary suite with a walk-in closet and luxurious 4-piece ensuite with double sinks, and another full bathroom for added convenience. The unfinished basement includes a separate side entrance, making it ideal for a future basement suite or in-law suite. Additional features include an efficient HVAC system, hot water on demand, and central air conditioning for year-round comfort. Exterior finishes include durable Smart Siding, elegant Evolve Stone accents, and a long-lasting asphalt shingle roof. This home offers more than just a place to live, it offers a lifestyle. Cardston is an incredible community to raise a family, with access to excellent amenities including parks, sports programs, Pickleball courts, a dog park, beautiful Lee Creek walking paths, an outdoor pool, and even an indoor pool option during winter months. All this, with the stunning backdrop of the Rocky Mountains and the historic Cardston Alberta Temple just moments away. Don’t miss your opportunity to own this dream home in a picture-perfect setting! (id:60626)
Grassroots Realty Group
5 46106 Riverside Drive, Chilliwack Proper East
Chilliwack, British Columbia
Stylish, Spacious & Brand New! Welcome to 1,660 sq ft of beautifully designed living space in these brand-new townhomes featuring 3 bedrooms up, 2.5 bathrooms, and a versatile flex room in the basement"”perfect for a home office, gym, or guest space. The bright, open-concept main floor includes a thoughtfully designed kitchen and great room, ideal for everyday living and entertaining. Large windows fill the home with natural light, while high-end appliances and quality finishes add a touch of luxury. Enjoy stunning views of Mt. Cheam right from home, along with direct access to a peaceful park just beyond your backyard. With great curb appeal and a location minutes from District 1881 and all level schools, this is modern living at its finest. (id:60626)
Century 21 Creekside Realty (Luckakuck)
316 Olde Village Court
Shelburne, Ontario
Location! Location! Location! This Family Friendly Home is located on a Quiet Private Court, with a Large Pie Shaped , Fully Fenced Yard. Short walk to School, Parks and Rec Center. Unique Family Friendly 3+1 Bedroom Raised Bungalow. Spacious Kitchen with Plenty of Storage, Newer Appliances and W/O to Rear Deck and Yard, and Dining Space for a Large Kitchen Table. Private Primary Suite has Generous W/I Closet, 3 Pce Ensuite, 2 Additional Bedrooms, and Main Bath Complete the Main Floor. Need More Space? Lower Level is Finished Off with a Bright and Cozy Family Room with Gas Fireplace, Separate Office/Gym area, a Spacious 4th Bedroom and 2 Pce Bath. Gas Line on Deck for BBQ, Water Softner and Hot Water Tank Owned (2025). (id:60626)
RE/MAX Real Estate Centre Inc.
109387a Highway 7 Highway
Tweed, Ontario
PRETTY AS A PICTURE! Designed with style & comfort is your dream home, 3 Bedrooms & 3 Baths, in a beautiful setting overlooking private pond! Inviting wrap around cedar deck with spacious timber front porch with tongue and grove cedar ceiling. Lovely spot to enjoy your coffee! Enter into main level, large foyer with access to 2 PC bath. Open concept living, dining and kitchen area features large windows facing south, walkout to covered porch, cathedral ceilings, open stairway with shiplap wall detail. Stylish kitchen with modern finishes, two toned upper and lower cabinets, spacious island, quartz counters with waterfall island countertop, newer stainless steel appliances. Seperate pantry with storage and stand up freezer. Two good sized bedrooms on main floor, primary bedroom includes 3 Pc Bath with tile shower, walk-in closet shared with laundry. Full Lower level with lots of extra space, large open rec room area with sliding glass walkout, 3rd Bedroom, 4 PC bath, and storage area. This home is full ICF foundation & walls up to the trusses. Energy efficient and quiet. Heated with propane boiler/heat pump, radiant in floor heat, hot water on demans. High end seemless steel roof. This home is finished with all the bells and whistles! Nicely landscaped property, large laneway into circular driveway, home set in off the the road. Gorgeous man made pond. Lawn to be seeded. Excellent location outside Village of Tweed, 2 hours to GTA or Ottawa. This home is a must see! (id:60626)
RE/MAX Hallmark First Group Realty Ltd.
1323 Kinross Place Unit# 105
Kamloops, British Columbia
Welcome to easy and elegant living! Built in 2019, this sleek and modern 3 bedroom 2 bathroom home, located in Kamloops BC, looks as new as it did when built. Enter into the bright and open rancher style home with an open concept kitchen and living room. A great space for entertaining. The space elegantly blends indoor outdoor living as the living room flow through onto the deck. The deck allows access to the low maintenance backyard. Perfect for kids or just a few garden parties. Upstairs further features a full bathroom and two bedrooms situated on either side of the house. Downstairs features a large bonus room, ideal for the kids to play downstairs while adults chat, an additional bedroom and bathroom and a large storage room. Situated in the desirable and sought after community of Brighton Place, this home is perfect for the growing family looking for the next step in their home buying experience or the empty nesters who still want space for guests to come and stay for a visit. The community is close to schools and amenities. Don't miss your chance to live in Kamloops BC. (id:60626)
Canada Flex Realty Group


