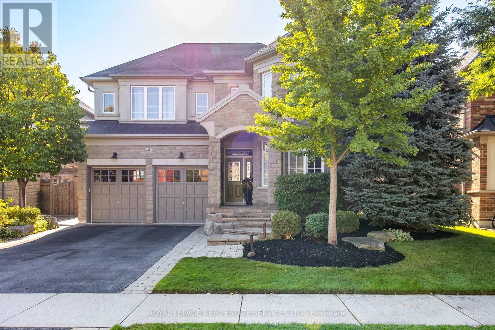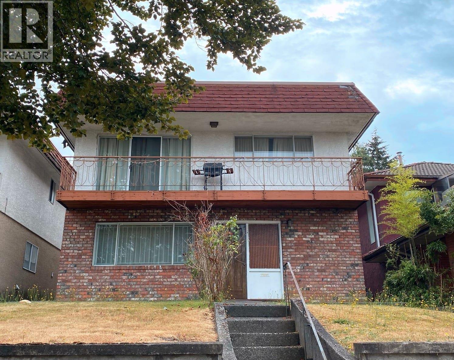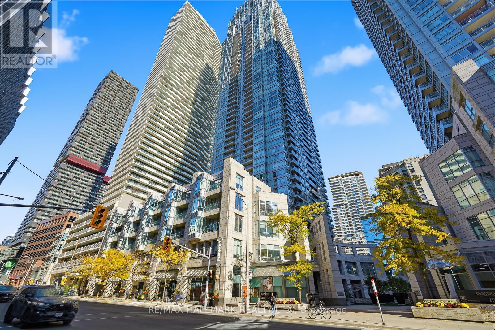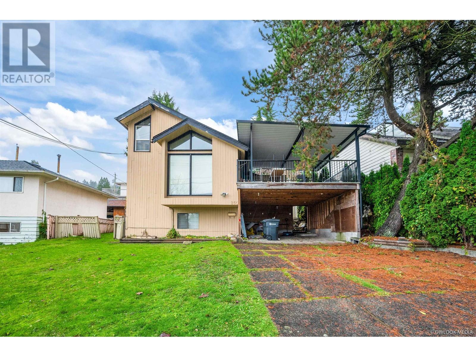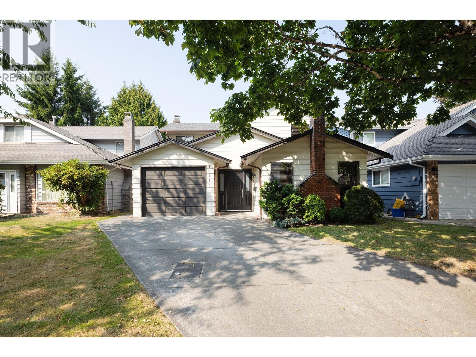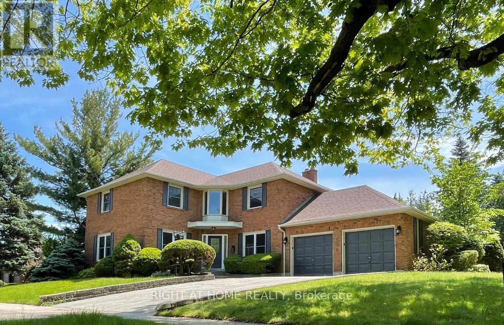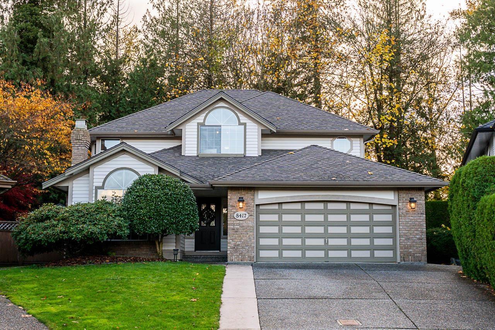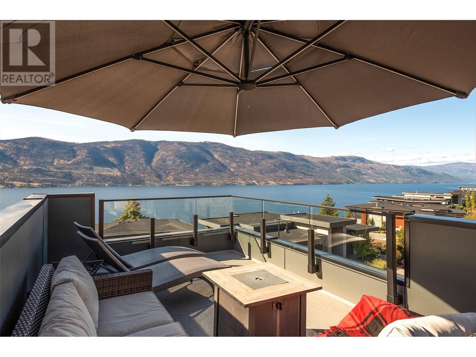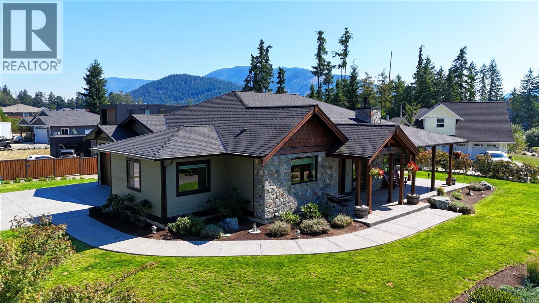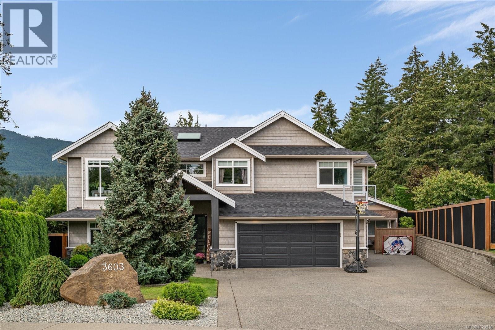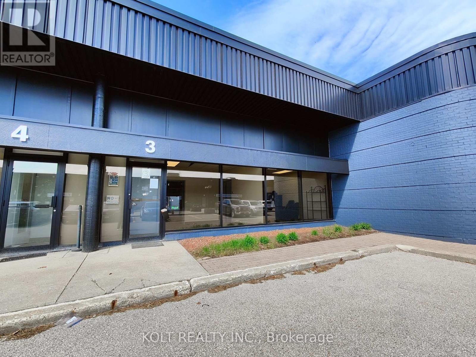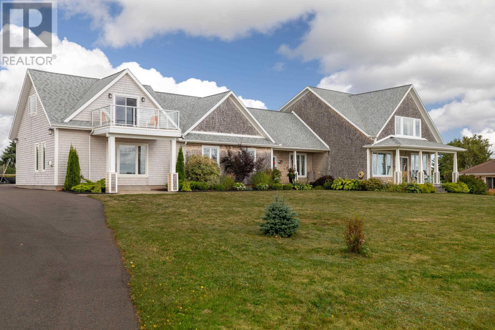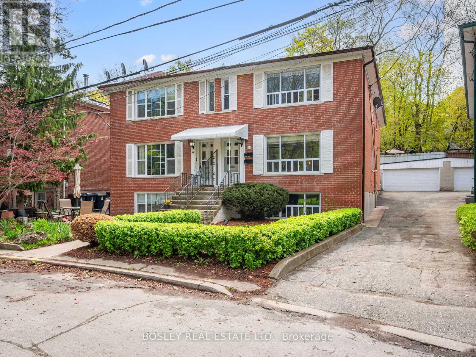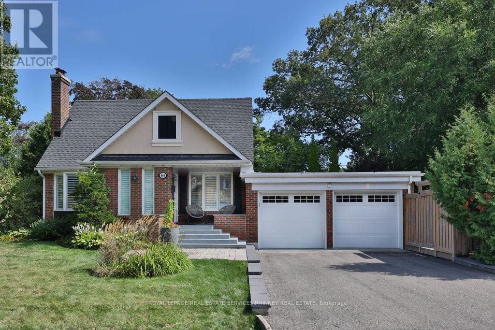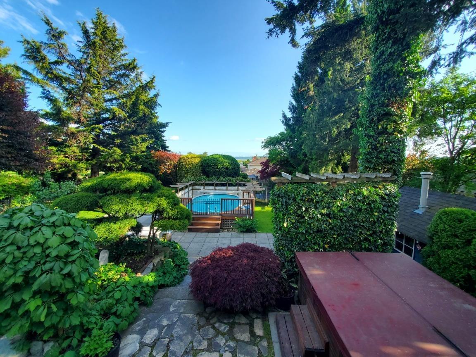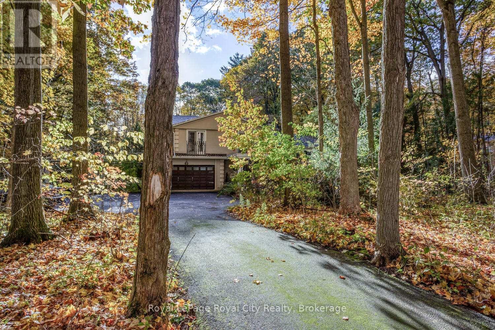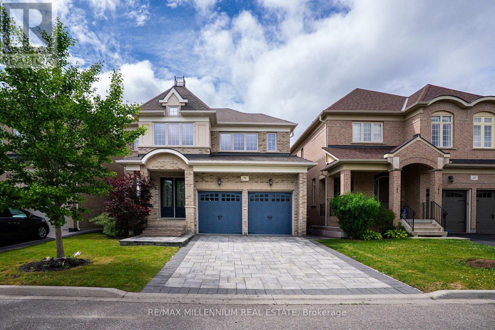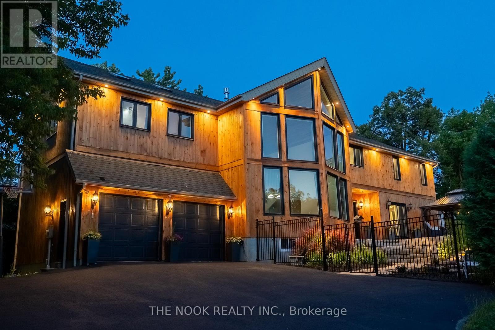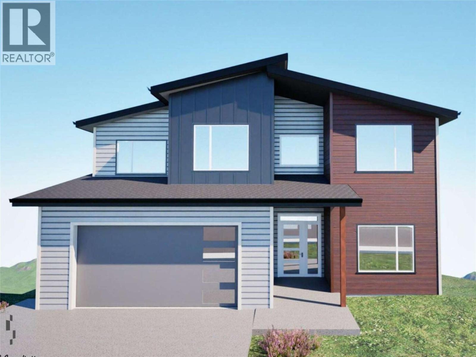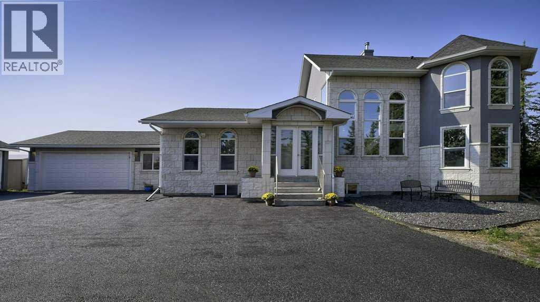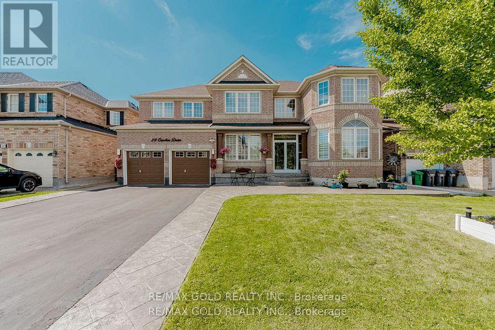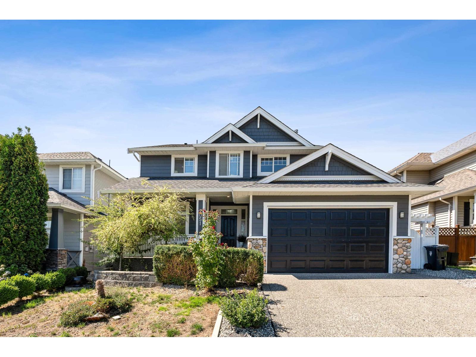25 Edmonton Street
Brampton, Ontario
Discover the charm of this captivating residence nestled in the highly desirable Streetsville Glen West neighborhood! This delightful property offers 4 bedrooms and 3 bathrooms, including a luxurious spa-like ensuite for the primary bedroom. Enjoy a seamless music experience with built-in speakers throughout the home and maintain vibrant landscaping with an irrigation system. Key features include a new furnace and AC installed in 2022, plumbing rough-in for a basement bathroom, a cold room, and updated bathroom and roof completed in 2017, along with California shutters throughout the main floor and primary bedroom. Step outside to a covered patio with built-in speakers, a beautifully landscaped exterior, and a delightful "she shed." Designed by Arthur Blakely, this home is perfectly situated near major highways, outstanding schools, and an array of parks and trails, offering both convenience and serenity. Don't let the opportunity to call this beautiful home yours slip away! (id:60626)
Royal LePage Real Estate Services Ltd.
4632 Nanaimo Street
Vancouver, British Columbia
ATTENTION INVESTORS BUILDERS RENOVATORS - HANDYMAN VANCOUVER SPECIAL - BRING YOUR IDEAS - 6 BEDS 3 BATHS - 3 BED SUITE - BACK LANE ACCESS - SITS WITHIN 800M OF NANAIMO SKYTRAIN STATION IN A TRANSIT ORIENTED AREA (TOA) - Great investment opportunity to hold now promising endless possibilities. Located in a growing community. Very close to Restaurants, Shopping, Supermarkets and Public Transit. (id:60626)
Team 3000 Realty Ltd.
4801 - 2191 Yonge Street
Toronto, Ontario
Wonderful Family Home In The Sky. Located In One Of The City's Most Vibrant Neighbourhoods Of Yonge & Eglinton with A Million Dollar View. A Clear View Of The Skyline Grabs You As Soon As You Enter This Luxurious Condo. This Spacious Southeast Unit Has 1462 Sq Ft Of Interior Space with a Floor Plan That Encompasses 2+1 Bedrooms, 3 Bathrooms. The Primary Bedroom has a Dreamy Private En-Suites. The Den Is A Separate Room and as Large As The Bedrooms. With The East Exposure Your Home Is Filled With Sunshine All Day. The Views Are Unobstructed, Displaying The Most Incredible Green Space Views. The Open Concept Family Living/Dining/Kitchen Areas Are Roomy & Comfortable. This Home Has Been Well Maintained & Has Been Updated W/New Paint, marble ensuite bathroom, Hunter Douglas Blinds and more. Also Included: A Premium Parking Spot next to the Elevators and A large locker room. Please don't forget to check the video and pictures by clicking on VIRTUAL TOUR links. (id:60626)
RE/MAX Hallmark Realty Ltd.
250 Duthie Avenue
Burnaby, British Columbia
Rare investment opportunity in North Burnaby Westridge! This 5,400 sq. ft. lot is zoned R1 Small-Scale Multi-Unit Housing (SSMUH), allowing up to 6 residential units, offering incredible development potential. Situated in a central yet quiet location, close to shopping centers and SFU, this well-maintained home features 7 bedrooms and 5 bathrooms, including a separate suite as a mortgage helper. Perfect for investors or families looking for both rental income and long-term appreciation. Located in the highly sought-after Westridge Elementary and Burnaby North Secondary School catchment, making it ideal for families. With zoning changes opening up significant redevelopment opportunities, this property is a must-see for savvy buyers-don´t miss out! (id:60626)
RE/MAX Masters Realty
RE/MAX Crest Realty
10117 Lawson Drive
Richmond, British Columbia
Welcome to 10117 Lawson Drive, a well kept home in one of Richmond's quiet, family-friendly neighborhoods. The home features tasteful bamboo hardwood in the family and dining rooms, and practical cork flooring in the living and kitchen. The kitchen boasts beautiful oak cabinets and upgraded appliances in 2023. All bathrooms were updated, and the front door replaced recently. The upper level offers hotel-quality carpet throughout. The private backyard is perfect for relaxing or entertaining, including a large patio area for BBQs. Conveniently close to Broadmoor Shopping Centre, and just a quick drive to Steveston Fisherman's Wharf and South Arm Community Centre. School catchments: James McKinney Elementary and Steveston-London Secondary. A rare opportunity in this sought after area! (id:60626)
Interlink Realty
3668 Belvedere Crescent
Mississauga, Ontario
Fantastic Opportunity To Own In One Of Mississauga's Most Prestigious Neighbourhoods, beautiful Sawmill Valley. Desirable Quiet Court Location With Miles Of Walking Trails. Close to HWY 403/407/QEW, Erin Mills Town Centre, Credit Valley Hospital, South Common Centre, UTM, GO station, Parks and Schools. Recently renovated executive home with large 4 bedroom (2nd and 3rd bedroom with Walk-in Closet), 3 new washrooms, huge family and living room & formal dining room, custom new kitchen with all brand new SS appliances. Walk out to a sun-filled, beautiful garden with a huge deck and a ground-floor laundry room with a side door leading to the backyard. The untouched basement awaits your imagination. A large-sized two-car garage and 4-car parking driveaway. CVC and the 3-zoned sprinkle system. SIMPLY MOVE-IN READY. (id:60626)
Right At Home Realty
8417 213 St Street
Langley, British Columbia
Located in the highly sought-after Forest Hills neighbourhood of Walnut Grove, this home sits on a quiet cul-de-sac close to top-rated schools, shopping, the recreation centre, and all amenities. It has been extensively renovated over the years with numerous upgrades, including beautifully updated bathrooms, hardwood floors, an upgraded kitchen, a spacious living room, and a spa-inspired ensuite featuring an oversized shower and in-floor heating. The garage has been converted into a games room but can easily be changed back if desired. Additional highlights include skylights, mountain views, an enclosed solarium, and a large deck overlooking a private, well-manicured yard backing onto green space - all reasons you'll love calling this place home! (id:60626)
Royal LePage - Wolstencroft
3565 Boxwood Road
Kelowna, British Columbia
FANTASTICALLY RARE FIND in McKinley Beach!!! Home with a 725 SF ROOF TOP PATIO W/ HOT TUB & LOUNGE OVERLOOKING OKANAGAN LAKE. BE THE ENVY OF THE NEIGHBOURHOOD while basking in the sun taking in breathtaking 180 degree; western views. Custom Crafted home built by one of Kelowna's finest Award Winning builders features an open concept floor plan w/ eat in kitchen that includes a large quartz, waterfall island & high end appliance package including a 36"" gas range. Rare again, large fenced backyard seen from your kitchen sink. Picturesque Walls of Windows facing East & West spray sunshine into your home no matter the season. Luxurious Primary Bedroom hosts the perfect retreat of an ensuite that includes heated floors, 2 sinks, spacious shower & stand alone tub. 2 added bedrooms, full bath, 4th bedroom/den & laundry room complete this main residence. Find a fully furnished Legal 1 bedroom Suite fitted with a private side entrance & separate patio, is the perfect space for guests when they come to visit, or rent out for extra revenue. TOPPING all of this off is an incredible oversized double car garage with Epoxy floors & extra parking on the driveway. The McKinley Beach Association membership share a $5M amenity centre fittingly named ""Our Place"" includes a secure clubhouse w/ gym, indoor pool & hot tub. Outdoor community features include Pickle ball, Tennis & Basketball courts, Community Gardens, Beach, Marina (5 min walk or cruise down in a golf cart), & endless Hiking Trails. (id:60626)
RE/MAX Kelowna
7375 Lakefront Dr
Lake Cowichan, British Columbia
Stunning 2021 custom-built home in Woodland Shores at Lake Cowichan, Vancouver Island’s 2nd largest lake! Perched on a beautifully landscaped corner lot, this residence offers 360° lake & mountain views, exposed beams, engineered hardwood, Fisher & Paykel appliances, and over $100K in custom cabinetry. The main level features 2 beds/2 baths, including a spa-inspired primary suite with rain shower, abundant storage, and a large walk-in closet. Natural light streams through a custom light tunnel and sun dome. The lower level includes 1 bed/1 bath, roughed-in kitchenette for suite potential, and a large crawl space storage area. Outdoor living shines with meticulous landscaping, recessed irrigation lines, integrated landscape lighting, BBQ + fire pit hookups, and more. A double garage plus 3-bay workshop with bath, 12’ RV door, 10” slab ready for a car lift, and ample boat or RV storage make this property truly exceptional. Steps to marina, trails, parks & water sports, minutes from town! (id:60626)
Sutton Group-West Coast Realty (Dunc)
3603 Monterey Dr
Nanaimo, British Columbia
Welcome to what might be the most complete, versatile property in one of Nanaimo's most desired subdivisions! Starting with the main home, this stunning property features a spacious 3,573 sq ft, 2 level home, with 6 beds and 3 baths. Included in this home is a 2 bedroom self contained suite. The main level boasts oak flooring, a beautiful entertainer’s kitchen over looking the oversized deck, acres of farmland and stunning, ever changing views of Mount Benson. Situated on nearly a 1/3 acre lot, the front yard offers easy maintenance and over 2500 sq feet of exposed concrete driving for more parking than one could need for guests or accommodations. The sunny, southern exposed back yard uses every inch of space, with 5 raised garden beds, 7 fruit trees including apple, plum cherry and an amazing peach tree and 7 blueberry plants which produced over 80 lbs in 2024. Fully fenced for your pets, 2 garden sheds (one set up to be a chicken coup with run) plenty of grass and patio space as well, and a 4 year old hot tub. Endless upgrades to this home include a new roof, solar system, 3-year old furnace, heat pump, brand new marathon hot water tank, metal fencing, raised concrete block garden beds, paint, updated kitchen and more. And last there is a second home situated in the right corner of the property, a 523 sq foot fully detached 1 bedroom carriage home currently operating as a legal Airbnb per City of Nanaimo bylaws. Whether its having space for family or living your dream with exceptional added income, they do not come much better than this. (id:60626)
Stonehaus Realty Corp.
3 - 445 Milner Avenue
Toronto, Ontario
Welcome to the Milner Business Park, featuring this Prime Industrial unit offering 3,102 sq. ft. with 16' clear height, & 1 Truck-level Loading Dock. Ideal for end users or investors. Great location in high demand industrial area and offering quick access to Hwy 401, a key benefit for logistics and transport-oriented businesses. Flexible E0.6 zoning can accommodate a wide range of industrial uses. The property's three access points help streamline entry and exit, with ample parking spaces for your staff & clients. Vendor can provide turnkey buildouts & renovations, and the space is easily adaptable to your needs. This industrial unit is a smart choice for operational efficiency and investment potential. Industrial Condo Unit #28, Municipal Address Unit 3 - 445 Milner Ave. (id:60626)
Kolt Realty Inc.
7 4000 Sunstone Way
Pemberton, British Columbia
Lucky #7! This spacious duplex sits on the desirable downhill side at the west end of the complex, offering a thoughtful floor plan and stunning Mount Currie views. The main level is open living space that flows to a large deck. Equipped with automatic shades, a ceiling fan, and hardwood floors throughout, you´ll find a versatile flex room downstairs with a built-in Murphy bed. Utility upgrades include a laundry sink, EV plug, & extra outlets. The garage is elevated with Gold Barr Designer finishes, with a hot/cold sink-perfect for washing pets, bikes, or gear. The Primary bedroom has a luxurious ensuite and a walk-in closet. Wired and engineered for a hot tub on either the upper deck or lower walk-out patio, this 3BR home blends comfort, function, and lifestyle in one beautiful package. (id:60626)
Rennie & Associates Realty
121 Grand Pere Point Road
Rustico, Prince Edward Island
Experience luxury waterfront living with this exceptional estate in Rustico, Prince Edward Island. Offering over 5,500 sq. ft. of finished space, this rare property is only 17 minutes from Charlottetown and minutes from PEI's finest beaches, golf courses, dining and amenities. The main home spans approx. 4,500 sq. ft. and blends comfort and style with three spacious bedrooms, a versatile guest/fourth bedroom, and a private office. The chef?s kitchen features a 48" propane stove, full fridge/freezer, and walk-in pantry, while the dining area and living room capture stunning panoramic water views. A propane fireplace, geothermal heating, and heated basement floors add to the home's warmth and efficiency. Entertainment options include a private theatre, home gym, and unique touches like the custom built Ravenwood Slide, a kid's secret room, and a landscaped backyard with fire pit and basketball court. The primary suite offers a spa-like ensuite and a private deck for sunrise or sunset views. Attached is a 1,500 sq. ft. ICF-built in-law suite with separate entrance and utilities. This two-bedroom space includes a custom accessible bathroom, heated floors, propane fireplace, triple-pane windows, laundry, pantry, and its own well, perfect for extended family, rental income, or Airbnb. The property also features a 950 sq. ft. three-car garage with an unfinished bonus room above, ready for a guest suite, studio, or workshop. The garage is also equipped with a 11kw solar panel system for added energy efficiency. Located in one of PEI's most desirable coastal communities, this estate offers a rare blend of privacy, elegance, and convenience. Whether you seek a family compound, an income-generating property, or a peaceful waterfront escape, this Rustico retreat delivers timeless luxury and endless opportunity. (id:60626)
RE/MAX Charlottetown Realty
9 Love Crescent
Toronto, Ontario
As the neighbours say, life is good on Love! A rare opportunity to own a legal non-conforming duplex with three self-contained units, perfect for co-ownership, multigenerational living, or investment. This exceptionally well-maintained home offers two spacious 2 bedroom, 1 bathroom units on the main and upper levels, each over 1,000 sq ft and with identical, functional layouts. The lower level features a bright and oversized bachelor suite, complete with a dedicated sleeping area. Situated on a large lot that widens at the rear, the home offers one of the few true backyards on the street, complete with a new deck and rare double car garage. Even more, the property is qualified for a 1,291 sq ft garden suite (the largest available) unlocking incredible potential for additional rental income or extended family living. Directly across from Love Crescent Parkette, where the local community comes together each winter to build a skating rink, this home offers not only space and flexibility, but also a strong sense of neighbourhood connection. Vacant possession allows you endless opportunities. Whether you're looking to live in one unit and rent the others, share ownership with family or friends, or take advantage of an investment opportunity, this is an exceptional find in a wonderful location! (id:60626)
Bosley Real Estate Ltd.
886 Whitney Drive
Mississauga, Ontario
Ready to host all of the neighbourhood pool parties & BBQs? Nestled in the heart of Applewood Acres, 886 Whitney is waiting for the next family to call it home. With all of the charm & character of the original build, this home has been added to with modern touches & updates throughout. Sit on the covered front porch with your morning coffee or evening cocktail & greet the many neighbours walking through this family friendly area. Inside the front door you are welcomed with a spacious entryway for guests. The large living room is cozy & inviting with a wood burning fireplace & window seat overlooking the front yard. The separate dining room is perfect for entertaining & hosting family gatherings. At the heart of the home, the kitchen features a breakfast bar & opens up to an eat-in area that can be used as an additional family room or den with walk-out to the back deck. The second floor has four bedrooms fit for the entire family & a large 5pc spa-like updated bath. The lower level features a spacious rec room, additional bedroom, beautifully updated laundry room, cold room & plenty of storage throughout. The backyard is a true entertainer's delight, with southwest exposure there is sunlight all day long by the inground pool, deck, firepit & yard for games. Bonus heated & renovated garage which can be used as gym or office space. Perfectly situated with just steps to excellent schools, West Acres Park, Applewood Plaza & transit. Minutes to major highways, GO, airport, golf, shopping, Port Credit and downtown Toronto. (id:60626)
Royal LePage Real Estate Services Phinney Real Estate
18227 55b Avenue
Surrey, British Columbia
Gorgeously landscaped and tucked away for ultimate privacy, this spacious property offers everything you need for family fun and relaxation. Enjoy the sparkling pool, hot tub, outdoor fireplace, and plenty of room to play--including a zip line and charming playhouse for the kids! The home is a solidly built, original rancher featuring a generous games room and a flexible space ready for your ideas. Whether you're looking to move in, build your dream home, or explore potential subdivision, this property offers endless opportunities. A must-see for families, investors, or anyone craving space and serenity! (id:60626)
Exp Realty Of Canada
1158 Conservation Road E
Milton, Ontario
Tucked away behind a controlled, gated entrance, a long, winding & naturalized paved driveway, leads you to this exceptional residence completely hidden from the road! The journey itself is an introduction to the tranquility that awaits. This is truly an exceptional retreat, where privacy and nature converge. A portico graces the front of the home, complementing the beautifully manicured front landscaping, a nature's paradise where deer, birds & local wildlife roam freely. Step inside and immediately experience the seamless connection to the outdoors; every window offers a captivating view, creating the sensation of being surrounded by nature. This masterfully renovated home boasts an open-concept design, allowing an unobstructed sightline from the front door straight through to the private backyard oasis. All four levels have been meticulously upgraded with exquisite attention to detail, featuring solid wood trim, baseboards & most doors throughout. Cozy evenings await with fireplaces in the living room & formal dining room, AND a luxurious two-way fireplace gracing the primary bedroom suite. Currently configured as a two bedroom, with spa-like bathrooms, this home effortlessly offers the potential to convert back to a three bedroom family residence. The heart of the home, a recently updated AYA kitchen, is a culinary dream! It showcases gleaming Quartz countertops, built-in appliances, abundant cabinetry, a convenient built-in breakfast bar & a large center island with ample seating. The cozy formal dining room on the ground floor provides a walk-out to the breathtaking backyard. Outside, the property is a private haven designed for relaxation & enjoyment. Delight in multiple landscaped seating areas, a charming firepit for cozy gatherings & perennial gardens that require minimal maintenance, leaving very little grass to care for. This is more than a home; it's a lifestyle a rare blend of refined living and natural serenity. (id:60626)
Royal LePage Royal City Realty
51 Legendary Circle
Brampton, Ontario
Kaneff Built Detached In A Golf Course Community, Modern Layout On A Premium Lot W/ Over $100KIn Luxurious Upgrades, 9' Ceilings On 1st & 2nd Floor, 8' Doors. Formal Dining Room, Great Room/ Gas Fireplace. Custom Kitchen Wolf/Sub-Zero Appls., Quartz Counter, Breakfast Bar, Walk-In Pantry. Hardwood Floors Throughout, Pot Lights. Master Suite W/ 2 Way Fireplace, Dream Ensuite Bath, His/Hers Closets.Finished Legal Bsmt w/ stainless steel appliances, 3 pc bath (id:60626)
RE/MAX Millennium Real Estate
27 Pine Street
Scugog, Ontario
Welcome to 27 Pine Street - a dreamy home by the lake with room for everyone! Nestled in the sought-after lakeside community of Caesarea, this exceptional home is just minutes from Port Perry & a short drive to Hwy 407, ideal for those who want a slower pace without sacrificing amenities. Boasting nearly 5000 sqft of finished living space, this home is perfect for large, blended, or multigenerational families. Inside, be captivated by soaring vaulted ceilings on both the main & upper levels w striking architectural details & a layout designed for everyday comfort & effortless entertaining. The main floor features a spacious home office (or potential 6th bedroom), laundry room & a bright & airy eat-in kitchen w island, gas range & ample storage space, perfect for family gatherings. The dining & living rooms off the kitchen provide inviting spaces for relaxing or gathering with guests. Make your way to the impressive great room, with its vaulted ceilings, professional pool table & custom wet bar, this space is perfect for entertaining. Upstairs, find an additional family room with cozy gas fireplace, offering the perfect spot for casual hangouts w friends. In addition, find 4 generous bedrooms, including the primary w a spa-like ensuite with a soaker tub & oversized w/i shower. The finished basement expands your living space further w a built in projector/home theatre, 3-piece bathroom, spacious bedroom & plenty of storage. Outside, the lush, landscaped backyard features a sparkling pool, tranquil waterfall, fire pit, & stunning sunset views over Lake Scugog. With lake access steps away, this is a dream location for boaters & water enthusiasts! Located in a community known for its charm and lakeside lifestyle, this home truly offers the best of both worlds! This is an extraordinary opportunity to live, work, and play by the lake blending peaceful, scenic living with the modern comforts close at hand. Don't miss your chance to own this one-of-a-kind property! (id:60626)
The Nook Realty Inc.
2170 Galore Crescent
Kamloops, British Columbia
Welcome to this stunning new 6-bedroom + loft, 5-bathroom home offering space, style, and incredible views! Step inside the bright and open main floor, highlighted by soaring 18-foot ceilings in the entry and an inviting gourmet kitchen featuring quartz countertops and a large center island with walk-in pantry for extra storage. Upstairs, you’ll find a bonus loft space and 4 spacious bedrooms including primary bedroom with a walk-in closet and a spa-like 5-piece ensuite complete with a soaker tub, double vanity, and a separate shower. The upper level also includes a conveniently located laundry room and main bathroom with double vanity. The basement adds even more versatility with a rec room, media room, an additional bedroom and bathroom, plus a self-contained legal 1-bedroom suite with its own laundry and private entrance — ideal for guests, in-laws, or rental income. This home is roughed-in for central vacuum and equipped with central air conditioning. Estimated completion end of March, still time to choose colours and finishes! (id:60626)
Century 21 Assurance Realty Ltd.
84 Culbert Road
Bradford West Gwillimbury, Ontario
Welcome to this stunning newly built corner lot located at 84 Culbert Rd in the heart of the family-oriented and friendly Summerlyn Village community. Offering 3,400 sqft of above grade living space, style, and comfort. Over $60K in upgrades residence featuring a charming brick, stone exterior and a welcoming covered front porch, 4 generously sized bedrooms, each with its own private ensuite bathroom, making it ideal for large or growing families, including a primary suite boasts a luxurious 5-piece ensuite and his and hers walk in closets for added comfort and storage. Main floor showcases a bright and functional layout, hardwood flooring throughout, a tile foyer, a spacious living room, private space designed office perfect for working from home. Bright and modern kitchen quartz countertops, extended island, stainless steel appliances, sleek white cabinetry, open concept layout flows seamlessly into the family area, gas fireplace creating a warm and inviting space, walks out to a deck enjoy morning coffee or summer BBQs, direct garage access to the main floor, powder room adds a convenience and comfort for guests. Second floor features a bonus loft area for playroom, home gym, or media space, laundry room with cabinetry, a sink, and stainless steel washer and dryer making everyday life that much easier. Unfinished basement includes a separate entrance, offers excellent potential for a future in-law suite, rental unit, or recreation space a great opportunity for additional income. Conveniently located just steps to schools, parks, trails, grocery stores, dining, shopping, school bus route only minutes to the Bradford GO Station and Highway 400. Move-in ready and waiting for you to begin your next chapter. (id:60626)
RE/MAX Experts
24073 Burma Road
Rural Rocky View County, Alberta
Enjoy the best of both worlds — the peace of country living and the convenience of the city only a few hundred meters from the city limits opening rhe door to endless future prospects. Prime location for successful home based business. This exquisite Bearspaw estate sits on approx 4 acres land & features virtually 5100 sqft of developed living space. Built in 2004 and substantially renovated on the top two floors in 2023–2024, this home offers space, flexibility, and luxury for a large or multigenerational family with 8 bedrooms and 6 bathrooms. A private circular driveway with fresh asphalt sets the tone as you arrive. Inside, the thoughtful floor plan combines functionality and high-end finishes. Four of the eight bedrooms feature ensuite bathrooms, giving every family member and guest a sense of retreat. On the main floor, enjoy a primary bedroom with a 5-piece spa-style ensuite and walk-in closet, a bright front family room, and a huge home office with built-ins and large windows. At the rear, an open-concept kitchen, dining and living area creates the heart of the home: a chef’s kitchen with quartz countertops, a massive island, top-end appliances and generous storage, a large dining area for gatherings, and a sunlit living room with a statement fireplace and sprawling backyard views. A convenient main-floor powder room and laundry add everyday practicality. Upstairs, three more bedrooms — each with private ensuites and ample closets — offer comfort and privacy. The fully developed basement adds another four bedrooms, a full bath, and versatile recreation space for games, media, or fitness. Attached to the home is a double garage (with the option to add a third bay with the addition of a garage door or convert to a large mudroom). Recent updates include a new hot water tank (2024), fresh interior and exterior paint plus new downspouts (2025). Two sheds and two outbuildings are also included. The south-facing lot backs onto open land with no neighbours, creating your own private playground — even a toboggan hill right out back. No need to worry about well water quality — this property is already connected to the community Water Co-op, ensuring reliable, great-tasting water year-round. All this just minutes to the Rocky Ridge YMCA and less than five minutes to all the shopping & convenience. No HOA Fees. Far away from high voltage power lines and telephone towers. A rare opportunity to own a fully updated Bearspaw acreage in an unbeatable location, a true live in the country, play in the city offering — book your private showing today! (id:60626)
Real Broker
28 Crocker Drive
Brampton, Ontario
Welcome to this beautifully maintained home in one of Brampton's most desirable neighborhoods. Premium 60 Ft lot , 9-ft ceilings on main floor, and a bright layout with separate Living, Dining, Family and office . 4 bedroom on second floor 3 full baths. The grand double door entry . Step outside to the oversized deck perfect for the hosting summer gatherings, BBQ or quiet evening relaxation. (id:60626)
RE/MAX Gold Realty Inc.
7051 196b Street
Langley, British Columbia
Beautifully maintained and updated 6-bed, 3.5-bath home in the heart of Langley's Willoughby Heights. This residence offers modern comfort with central A/C, a spacious chef's kitchen featuring quartz countertops, a large island, stainless steel appliances, gas hookups for both the stove and outdoor BBQ, two cozy gas fireplaces, and instant hot water on demand. The basement boasts a newly renovated 2-bed, 1-bath suite with a private entrance-ideal as a mortgage helper or in-law suite. Enjoy year-round entertaining on the large covered back deck. Built by Park Ridge Homes, this property also features fresh paint throughout, giving it a "like-new" show-home feel. School catchments include Donna Gabriel Robins Elementary, Peter Ewart Middle, and R.E. Mountain Secondary. A must see home! (id:60626)
Homelife Benchmark Realty Corp.
Exp Realty

