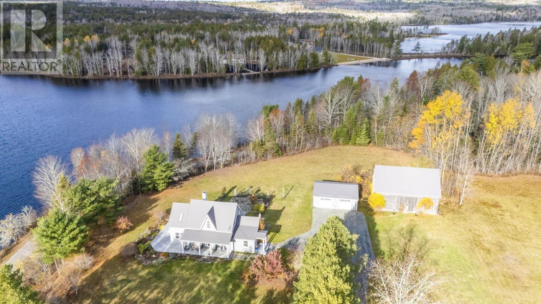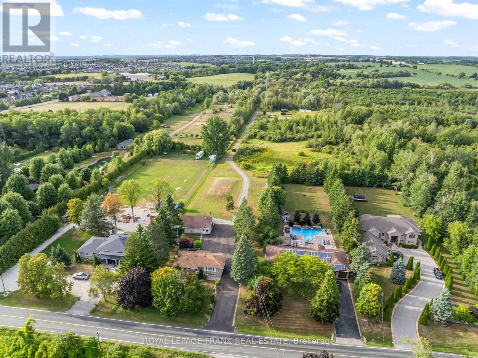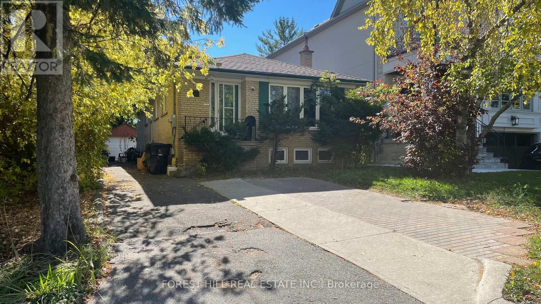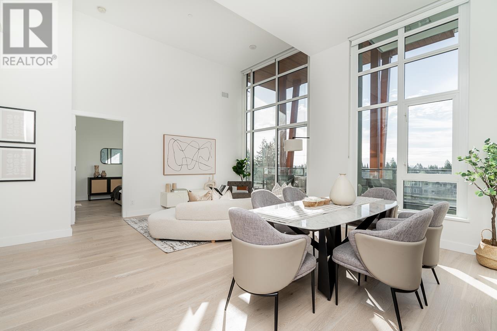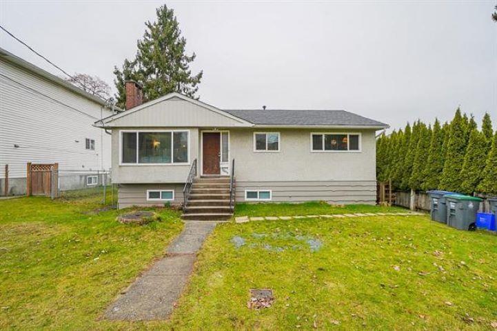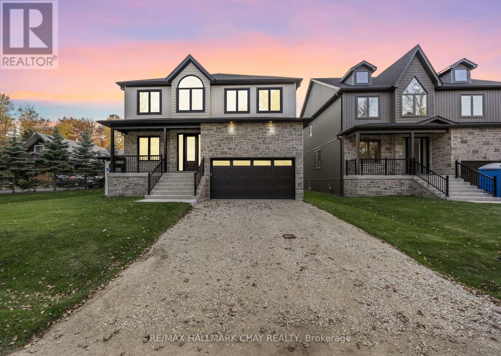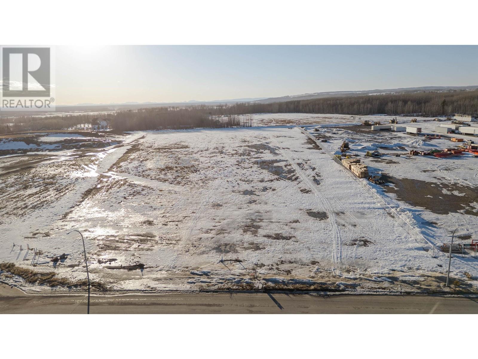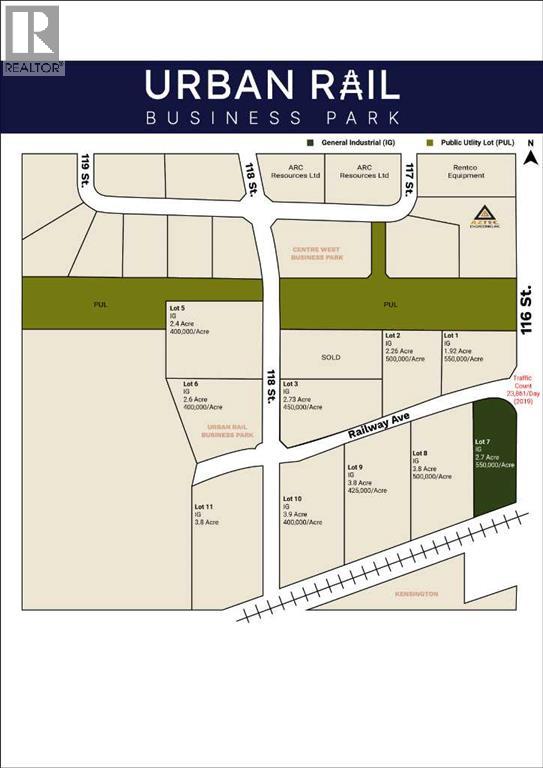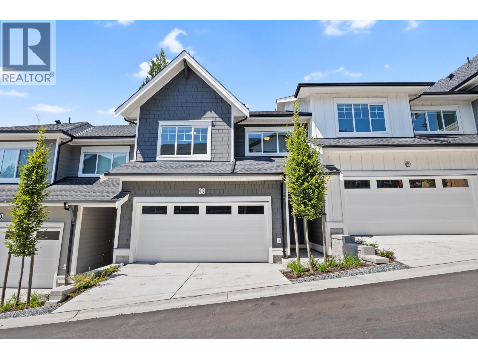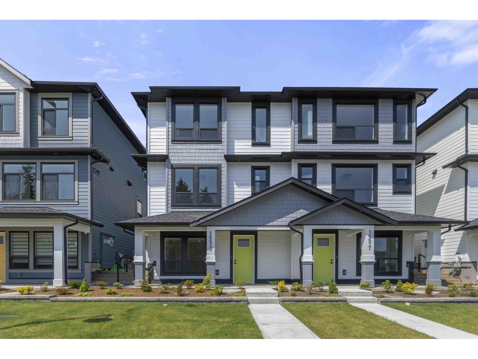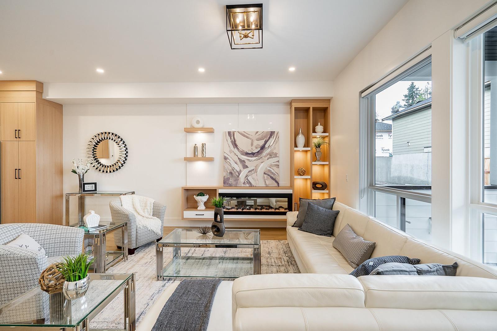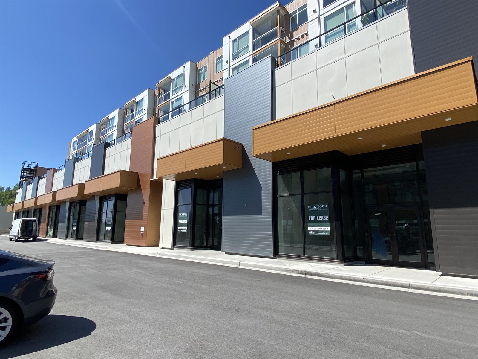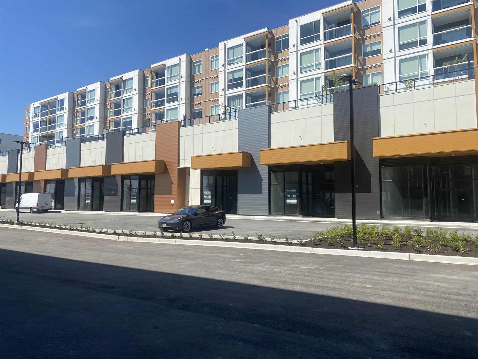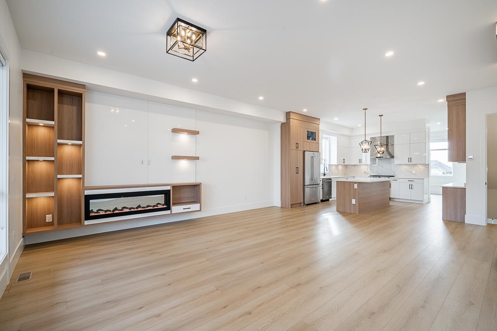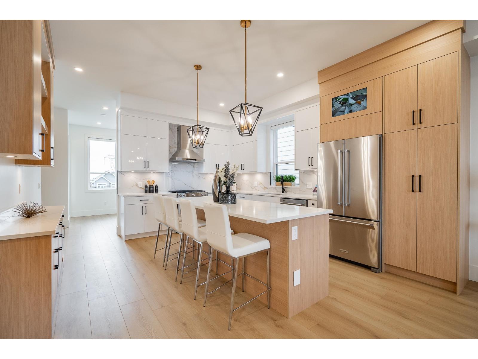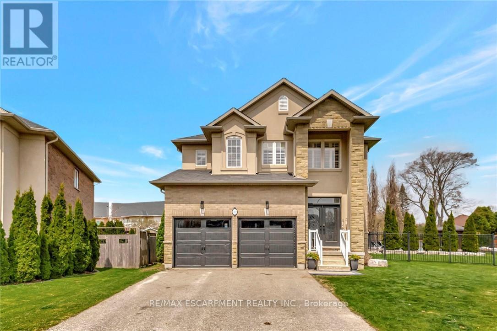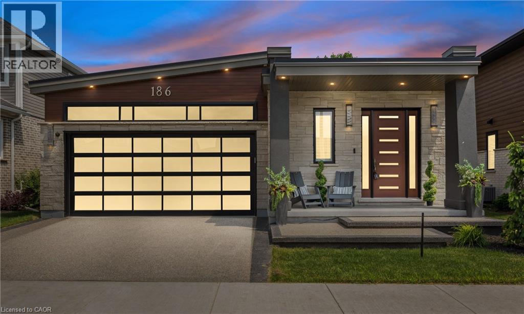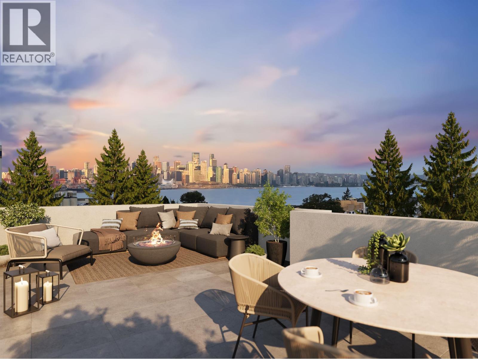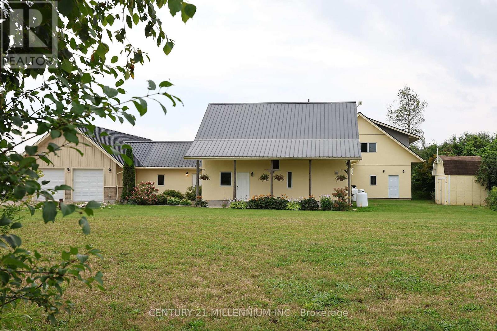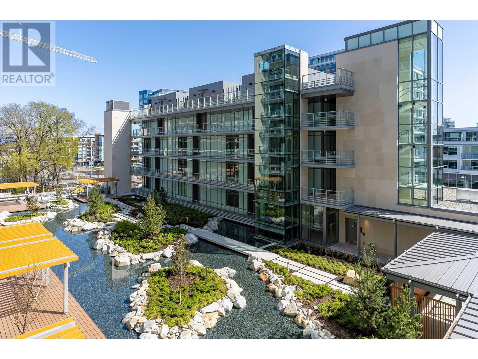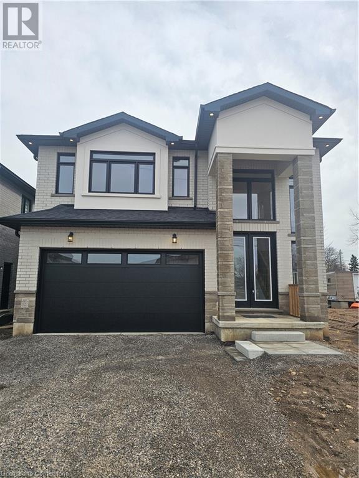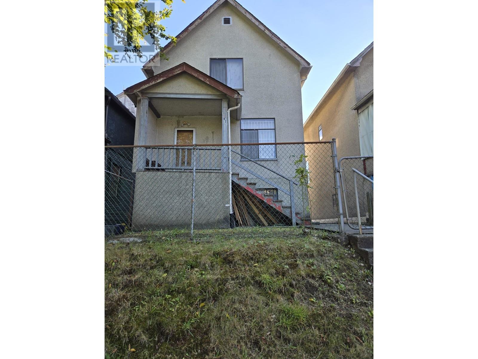1563 New Ross Road
Vaughan, Nova Scotia
Lakeside Living on 19 Acres near Falls Lake Resort. Experience the best of country living in this beautifully renovated 2-bedroom, 1.5-bath home, perfectly situated on a private 19.5 acre lot right next to Falls Lake Resort. With almost 2,100sf of finished space, the home boasts high-quality finishes, including wide plank pine and tile flooring, custom blinds throughout, a cozy Vermont castings winter warm fireplace system and modern comfort and efficiency provided by mini-split ductless heat pumps. Practicality meets design with custom built-in cabinetry and shelving throughout along with Marvin windows and doors. You can start your day enjoying coffee on the deck overlooking the lake or curl up on the window seat to enjoy the spectacular views from inside. The gorgeous kitchen features a barrel ceiling and custom made butcher block island complete with seating area. Upstairs the spacious primary suite features a vaulted ceiling and spectacular views of Mockingee or Falls Lake from virtually every window in the home. The property offers tremendous potential, featuring an unfinished basement ready for further development, a huge barn perfect for the hobbyist or for livestock, and a detached double garage. Nothing to do but move in and enjoy the 19.5 acres, the wildlife and the peace and serenity this property provides. (id:60626)
Royal LePage Atlantic
1440 Pebblestone Road
Clarington, Ontario
Guaranteed income - this property pays for itself! Welcome to 1440 Pebblestone Road, a charming bungalow with a separate side entrance to an in-law suite nestled on a sprawling 11.85 acres in the heart of Courtice. This property offers the unique and rare opportunity to have guaranteed yearly income paid by two mobile cell phone provides (more details available upon request).Featuring a massive 4 car detached garage and workshop with hydro and wood stove. This brick & stone 3 bedroom home features a spacious and inviting layout with hardwood throughout, complete with a bright living room, an updated kitchen with granite countertops and stainless steel appliances, and a formal dining area. The lower level provides an additional kitchen, recreation room with a cozy fireplace and living area - making it an ideal entertainment space or in-law suite. The expansive land provides endless opportunities for all uses, whether it's for a hobby farm, gardening, or whatever your hearts desire. Ideally located near schools, parks, shopping, and major commuter routes, this home delivers the perfect balance of peaceful countryside living and the convenience of being close to town. Massive paved driveway provides parking for 20+ vehicles. No sidewalk to maintain. (id:60626)
Royal LePage Frank Real Estate
155 Churchill Avenue
Toronto, Ontario
Prime Willowdale West Building Lot At 155 Churchill Ave - Build A New Custom-Built Home In This Very High Demand Pocket - Many New Custom Homes Along Churchill Ave And All Over The Neighbourhood. With A 35 x 150 Lot Size You Can Build A Stunning Home With Lots Of Room To Create A Backyard Oasis --- Less Than A 2 Minute Walk To Churchill Public School And Willowdale Middle School --- The Ever-Popular Edithvale Community Centre Is Just A 2 Min Drive - It Features An Indoor Basketball Court, Running Track, Gym, Banquet Hall And more. The Connected Edithvale Park Also Has So Much To Offer. A Great Children's Playground, Few Baseball Diamonds, Outdoor Basketball Courts, A Sports Field That Partially Converts To A Skating Rink In The Winter, And Lots Of Open Space For The Dog --- Less Than A 3 Minute Drive You Have Yonge St With All Your Everyday Shops, Services And An Endless Amount Of Restaurants To Choose From. The Meridian Performing Arts Centre, North York Public Library, Douglas Snow Aquatic Centre And The Popular Mel Lastman Square For Ice Skating And Public Events Are All Wonderful Places To Spend Time With Family And Friends --- Also Choose From 3 TTC Subway Stations Along Yonge St (Finch, North York Centre And Sheppard). This Neighbourhood Offers Both Convenience And A Vibrant Community Atmosphere --- Don't Miss This Rare Opportunity To Build Your Dream Home In A Fabulous Location. Current House has Not Been Updated. A Renovation Can Be Done, But More Suitable As A Building Lot for a New home. (id:60626)
Forest Hill Real Estate Inc.
Ph501 1295 Conifer Street
North Vancouver, British Columbia
Discover your next chapter in this rare PENTHOUSE at Residences at Lynn Valley - offering the space, comfort, and ease perfect for downsizing. This bright, airy home features 2 spacious bedrooms with soaring ceilings, 2 full bathrooms (both en-suite) plus a powder room, and central A/C. The chef´s kitchen with premium BOSCH appliances opens to an expansive living area and large deck where you can relax and enjoy stunning sunsets (see photos). Ceilings up to 13'8" and south-facing windows flood the home with natural light, creating a sense of openness that´s hard to find in condo living. All in the heart of Lynn Valley Town Centre, steps to shops, services, and everything you need. A rare chance to enjoy penthouse living in a vibrant, walkable community. Comes with 2 parking + large locker. (id:60626)
Macdonald Realty
12679 97a Avenue
Surrey, British Columbia
This home features 8 bedrooms and 3 bathrooms and has been well maintained. Inside, you'll discover a spacious living area, a fully enclosed kitchen overlooking the dining room and 3 sizable bedrooms. Outside, delight in the fenced backyard, ideal for children and hosting gatherings. Conveniently located near schools, shopping centre's, parks, transit and amenities. This property offers an attractive opportunity for investors as the entire property is tenanted for $5,300 a month. If you are looking to occupy the above, the two 2-bedroom rental suites are generating a combined income of $2,800 monthly. Former grow-op, underwent remediation in 2009.This property is located near public transit & with back lane access,which can be developed into a potential six-plex or duplex with laneway home (id:60626)
Century 21 Coastal Realty Ltd.
90 37th Street N
Wasaga Beach, Ontario
Welcome to 90 37th Street N! This newly built custom home is a few minutes walk from Wasaga Beach! This meticulously crafted residence offers exceptional comfort and style. This stunning detached home is 2800 square feet excluding the basement, designed for modern family living, offering 5 spacious bedrooms, 3 bathrooms, a double car garage and a side entrance to the basement. The main floor features 9 foot ceilings, hardwood floors, a spacious great room with a floor to ceiling stone fireplace(gas), dining room, office and potential 5th bedroom. The heart of the home lies in the well-appointed custom kitchen, complete with an expansive island, full-height cabinets, stainless steel high end appliances and built-in wall oven. The 2nd floor features 9 foot ceilings, 4 spacious bedrooms boasting ample closet space, 2 full washrooms and a convenient laundry suite (id:60626)
RE/MAX Hallmark Chay Realty
Lot C 118 Avenue
Fort St. John, British Columbia
Phase 2 now available in Fort St John's newest light industrial subdivision. This 6.80 acre parcel features full city services, paved street, convenient access to the Alaska Highway and located across from Canadian Tire. Parcels can be combined if larger sizes are needed. * PREC - Personal Real Estate Corporation (id:60626)
Century 21 Energy Realty
Lot 7 Railway Avenue
Grande Prairie, Alberta
BUILD HERE! A high-visibility service station, car wash, industrial Business centre, recreation centre, oilfield business, warehouse and many other businesses will prosper here! Just 500 meters away from the nearest fire hall (great for insurance), Urban Rail Business Park is located on Costco's road (116 Street) on a major four-lane artery. It has unparalleled access to both Hwy 43 and Hwy 40. Vendors and customers are across the road in Richmond Industrial Park. If high exposure, easy access, and nearby amenities, communities, vendors, and customers are valuable to your bottom line, Grande Prairie's Urban Rail Business Park could be the perfect fit for you. Flexible zoning for commercial/industrial options and flexible lot configuration. Lots range in price from $400K to $550K per acre. Railway spur possibilities on lots next to the railroad. (Lots 5-11 are not titled which allows extra flexibility for lot sizes. Lots 1-3 are titled). (id:60626)
RE/MAX Grande Prairie
103 3421 Queenston Avenue
Coquitlam, British Columbia
NO GST! Brand new, never lived in! Seller warrants No GST. Welcome to Queenston - a boutique collection of 23 Craftsman-style townhomes designed for families. This spacious 4-bedroom home features an open-concept layout, gourmet kitchen with large island, pantry, gas stove, premium KitchenAid appliances, and a double garage with EV charging on the main floor. Primary bedroom with walk-in closet, and 5-pce ensuite. Downstairs a spacious rec room and bedroom and full bathroom to make your own. Enjoy indoor-outdoor living with a large patio/sundeck offering views of Queenston Park. Upgraded with AC for year-round comfort. Fenced yard, perfect for your furry friend! A perfect blend of comfort, style, and convenience! School Catchment: Smiling Creek Elementary, Minnekhade Middle, Terry Fox Secondary. *Please note some photos have been virtually staged.* (id:60626)
RE/MAX Crest Realty
16677 16 Avenue
Surrey, British Columbia
Own the detached lifestyle! ALARA II is a bespoke enclave of 8 half-duplex homes built by SYMBOLIC CONSTRUCTION that boast NO STRATA FEES, giving you total control over your property & finances. These luxurious 5-bedroom, 4-bath residences are masterfully designed for efficiency & comfort, built to Step Code 4 specifications for better energy performance & long-term savings on utility costs.Enjoy seamless indoor/outdoor living w/ spacious decks & backyard designed for easy maintenance & entertaining. High-end features include 10-foot ceilings on the main, premium gourmet kitchens, Central A/C. The 3 levels include a versatile games room & a fully finished legal 2-bedroom suite w/ its own separate entry for income generation. Backed by a 2-5-10 Home Warranty. Secure your dream home today! (id:60626)
Sutton Group-West Coast Realty
16673 16 Avenue
Surrey, British Columbia
Own the detached lifestyle! ALARA II is a bespoke enclave of 8 half-duplex homes built by SYMBOLIC CONSTRUCTION that boast NO STRATA FEES, giving you total control over your property & finances. These luxurious 5-bedroom, 4-bath residences are masterfully designed for efficiency & comfort, built to Step Code 4 specifications for better energy performance & long-term savings on utility costs.Enjoy seamless indoor/outdoor living w/ spacious decks & backyard designed for easy maintenance & entertaining. High-end features include 10-foot ceilings on the main, premium gourmet kitchens, Central A/C. The 3 levels include a versatile games room & a fully finished legal 2-bedroom suite w/ its own separate entry for income generation. Backed by a 2-5-10 Home Warranty. Secure your dream home today! (id:60626)
Sutton Group-West Coast Realty
18 31945 Lougheed Highway
Mission, British Columbia
1,575 Sq.Ft. retail / office space for sale in the New Outlook Village Mall of Mission. Featuring shell units ready for your ideas, with multiple units available. CD41 Zoning. Perfect space for personal care services, professional office, and more! Join COOP Grocery Store, Wendys, Blenz Coffee, Mucho Burrito, Popeyes Chicken, Pizza Pizza, and more. Projected to be one of the busiest shopping centres in Mission, don't miss out on this opportunity! Contact for details! (id:60626)
Advantage Property Management
15 31945 Lougheed Highway
Mission, British Columbia
1,575 Sq.Ft. retail / office space for sale in the New Outlook Village Mall of Mission. Featuring shell units ready for your ideas, with multiple units available. CD41 Zoning. Perfect space for personal care services, professional office, and more! Join COOP Grocery Store, Wendys, Blenz Coffee, Mucho Burrito, Popeyes Chicken, Pizza Pizza, and more. Projected to be one of the busiest shopping centres in Mission, don't miss out on this opportunity! Contact for details! (id:60626)
Advantage Property Management
16685 16 Avenue
Surrey, British Columbia
Own the detached lifestyle! ALARA II is a bespoke enclave of 8 half-duplex homes built by SYMBOLIC CONSTRUCTION that boast NO STRATA FEES, giving you total control over your property & finances. These luxurious 5-bedroom, 4-bath residences are masterfully designed for efficiency & comfort, built to Step Code 4 specifications for better energy performance & long-term savings on utility costs.Enjoy seamless indoor/outdoor living w/ spacious decks & backyard designed for easy maintenance & entertaining. High-end features include 10-foot ceilings on the main, premium gourmet kitchens, Central A/C. The 3 levels include a versatile games room & a fully finished legal 2-bedroom suite w/ its own separate entry for income generation. Backed by a 2-5-10 Home Warranty. Secure your dream home today! (id:60626)
Sutton Group-West Coast Realty
16681 16 Avenue
Surrey, British Columbia
Own the detached lifestyle! ALARA II is a bespoke enclave of 8 half-duplex homes built by SYMBOLIC CONSTRUCTION that boast NO STRATA FEES, giving you total control over your property & finances. These luxurious 5-bedroom, 4-bath residences are masterfully designed for efficiency & comfort, built to Step Code 4 specifications for better energy performance & long-term savings on utility costs.Enjoy seamless indoor/outdoor living w/ spacious decks & backyard designed for easy maintenance & entertaining. High-end features include 10-foot ceilings on the main, premium gourmet kitchens, Central A/C. The 3 levels include a versatile games room & a fully finished legal 2-bedroom suite w/ its own separate entry for income generation. Backed by a 2-5-10 Home Warranty. Secure your dream home today! (id:60626)
Sutton Group-West Coast Realty
22 Thoroughbred Drive
Oro-Medonte, Ontario
Your Dream Home Awaits at 22 Thoroughbred Drive. Braestone Living at Its Finest! Welcome to this stunning custom-built bungalow (May 2018) located in the prestigious Braestone community. Set on just under an acre, this thoughtfully designed home offers approximately 1,770 sq. ft. on the main floor, a 300 sq. ft. enclosed outdoor living space, and a fully finished basement. Perfect for families, multi-generational living, or downsizers seeking luxury and comfort. Inside, enjoy open-concept living with soaring ceilings, expansive windows, and a floor-to-ceiling stone gas fireplace. The chefs kitchen is a standout, featuring a Thermador gas range, granite countertops, stainless steel appliances, and a large entertaining island. The main level includes two bedrooms, a spa-like ensuite, and a second full bath, with hardwood throughout. The finished basement adds two more bedrooms, an office, two full bathrooms, and a bright entertainment space with wet bar and ample storage. Step outside to beautifully landscaped grounds with a waterfall feature, BBQ area, cabana with deck, and a cozy enclosed porch with a wood-burning fireplace. An irrigation system keeps the gardens lush and low-maintenance. Enjoy the charm and amenities of Braestone: trails, skating pond, horseback riding, The Farm, the Sugar Shack, and close proximity to skiing, golf, and Vetta Spa. Just 10 minutes to Orillia and 25 minutes to Barrie. This is more than a home, its a lifestyle. Discover it today. (id:60626)
Sutton Group Incentive Realty Inc.
349 Valridge Drive
Hamilton, Ontario
Welcome to 349 Valridge Drive in Ancaster, the home that offers space, beauty and a back yard oasis you're going to fall in love with. Built in 2009, this very unique home with custom floor plan sits on a spacious irregular shaped lot in the very popular Parkview Heights neighbourhood. Upon entering this home with approx 3300 sqft of total living space, you'll find an extra spacious foyer that leads you through the unique floorplan that includes ample pot lighting, a gorgeous kitchen with 12 Island, quartz countertops, stainless appliances with gas stove, and loads of natural light. The adjacent family room with double sided GFP shared with the dining room make this a great space for entertaining and family gatherings. Other main floor features include a beautiful 2pc Powder Room with accent lighting, and Mud Room that leads you to the double car Garage. As you make your way up the carpet free staircase with wainscoting accents, you'll find a very functional second floor that includes 4 bedrooms and Laundry Area. The spacious Primary Bedroom comes with a 5pc Ensuite Bath, WIC and California Shutters. The other 3 bedrooms also have California Shutters, with 2 of the 3 bedrooms having WIC of their own. The finished basement with GFP allows for additional living space for the kids, or for the entire family to spend time together. The stunning back yard oasis is where you'll spend your summer days and nights, whether it be swimming and lounging around the inground pool, or entertaining family and friends under the covered patio watching TV in front of the cozy GFP. Other highlights of this stunning home include, updated Furnace & A/C (2022), Sprinkler System, Cold Cellar and TV hookup above outdoor patio Fireplace. Home is all brick, stone & stucco. (id:60626)
RE/MAX Escarpment Realty Inc.
186 Timber Trail Road
Elmira, Ontario
SPECTACULAR ONE OF A KIND HOME! Welcome to this stunning, energy efficient, smart home with $422k in owner upgrades and $250k in builder upgrades! This executive style 1+1 bed bungalow, located just outside Waterloo, in Elmira, provides the conveniences you didn't know you needed. Enjoy your very own home technology assistant (AKA Josh) which controls the lights, fireplaces, speaker system, custom electric blinds and much more. This home offers owned solar panels which generate enough power to cover the majority of your hydro costs, year round and a comprehensive Tesla generator system is in place as back up, should you need it. Stepping into the home you'll be amazed by the soaring 13.5 ft high ceilings in the main living space. An entertainers dream Kitchen, living and dining area, all centered around the floor to ceiling porcelain surround fireplace and exquisite kitchen hood range and cabinetry. Many unique features enjoyed in this main kitchen and dining space including a pot filler at your coffee bar, a bar area with wine cooler, high end appliances and stunning quartz countertops. The oversized primary bedroom features a massive ensuite with walk in porcelain shower & large walk in closet. Doors off the living room and primary bedroom lead to your very own private backyard oasis with covered deck, luxury hot tub and underneath the deck you'll find a workshop fully enclosed in concrete. The 2 car garage enjoys heated epoxy floors, 2 electric EV chargers, high end cabinets & an additional heater for your convenience. The basement provides great inlaw potential or additional living space, perfect for entertaining, with in floor heating, a custom wet bar/ kitchenette open onto a large living room with built in electric fireplace, space for dining or games and tons of storage. A bedroom with a walk-in closet and a 3 piece bathroom complete this level. There is so much to see with this thoughtfully designed & fully custom home. Book your private tour today! (id:60626)
Royal LePage Wolle Realty
226 602 E 2nd Street
North Vancouver, British Columbia
PRE-SALE OPPORTUNITY | Welcome to Morrison Walk in the heart of Moodyville, North Vancouver. This beautifully designed home features a private rooftop deck-perfect for entertaining or unwinding with sweeping views. Premium finishes and spacious layouts create a refined yet functional living experience. Completion is anticipated for Fall/Winter 2026, giving you time to plan your move. Customize your storage and parking options to fit your lifestyle-yes, we have room for all your toys! Located steps from parks, trails, and Lower Lonsdale amenities, Morrison Walk combines North Shore living with modern design. Ask us about our buyer incentives today! (id:60626)
Macdonald Realty
322066 Concession Road 6-7
East Luther Grand Valley, Ontario
Discover the best of modern country living just 5 minutes from the small town charm of Grand Valley. Close to Luther Lake Conservation Lands ideal for canoeing & bird watching. Set on a peaceful rural 1 acre property on a paved road, this 4500 square foot home is energy efficient, passive solar and embraces sustainable living, blending modern comfort with environmentally responsible design. It is an ideal forever home for your family & extended family. Built with natural eco-friendly material including concrete, metal, wood, straw insulation & plaster & conventional construction. This property has a low-carbon footprint without sacrificing style or function. Constructed with premier planning, process & engineering standards. The thoughtfully designed layout offers a very spacious open airy main residence (could be 2 residences !!) a beautiful separate self contained 1 bedroom apartment with its own laundry. The 2 car attached garage is 30 ft. X 23 ft. PLUS an attached rear workshop/garage 17 ft. x 23 ft. with a rear roll up door. Parking for 8-10 cars. Large entry 20 ft. x 11 ft. Radiant in-floor heating & practical porcelain tile throughout the main floor. The reading area leads to a gym / home office & a L-shaped great room with an inviting wood stove & a spacious play area. The open concept design features deep window sills, built-in shelves, reclaimed elm & maple floors, 6 BDRMS., 4 bathrooms, 3 walkouts to the garden courtyard, solid wood doors, custom maple kitchen, walk-in pantry & pot lighting throughout!! Built with top quality materials starting from a concrete foundation, in floor radiant heat, framed construction, aluminum roof, high end fibreglass windows, R 40 walls & R 60 ceilings, 400 amp electrical service, 2 tankless hot water tanks w/ heat exchangers, 2 HRV's & a Waterloo Biofilter Septic. The well has a constant pressure system. This home has a warm organic look, thick sculpted walls, deep window sills & a natural plaster finish. (id:60626)
Century 21 Millennium Inc.
5549 Wharf Avenue
Sechelt, British Columbia
Here is your opportunity to own a commercial building in a fabulous downtown location in Sechelt! The building offers excellent exposure with highway through-traffic along Wharf Rd. Zoned C4 with 4000+sq ft of retail space, with paved parking lots with front access from Wharf Rd and rear access from Periwinkle Lane. A terrific location surrounded by great retailers and restaurants! New infrastructure improvements to sidewalks have improved pedestrian traffic to the area with the opportunity for retailers to use the outdoor patio space. Long term tenants are in place with space for new entrepreneurs to occupy retail frontage from Wharf Rd. This is a must-see for business owners and investors. Call your agent today! (id:60626)
Sotheby's International Realty Canada
613 6688 Pearson Way
Richmond, British Columbia
Welcome to 2 RIVER GREEN by ASPAC, the most luxurious & prestigious waterfront community in Richmond. This South corner, 3 bedroom 3 full bath Brand new unit offer a panoramic view of sunsets, water and Garden view. Highly functional open layout with plenty of storage & natural light. 9'4" feet ceiling, floor to ceiling windows. Featuring Central Heating/Air Conditioning, Miele appliances, 24 hour Concierge. The 5 stars luxury resort style amenities - Over 34,000 Sqft Green Space and Water garden, indoor swimming pool, sauna/steam room, fitness center, Yoga dance room, Club Room, Music Room, Study room. Private shuttle bus to City Center and Canada Line. Steps to river dyke, Oval, T&T and restaurants. (id:60626)
RE/MAX Crest Realty
22 Roselawn Avenue
Ancaster, Ontario
Ready to Move In! Stunning property in Ancaster! custom-built 4-bedroom, 4-bathroom gem boasts 2673 sq ft of luxury living. Enjoy the 9-foot main floor ceilings, open concept design, and double door entrance. The home features an oak staircase, oversized windows, granite/quartz counters, undermount sinks, gas fireplace, sliding doors from the kitchen to the backyard, hardwood floors, and porcelain tile. The brick to roof exterior adds elegance, and there's a convenient separate side entrance leading to the basement with 9-foot ceilings. The property includes a 2-car garage and is situated close to amenities, parks, schools, shopping, bus routes, highway access, restaurants, and more. Don't miss out on this fantastic opportunity! Open house 6 days a week: Monday-Thursday, Saturday & Sunday, 1PM-5PM. (id:60626)
Royal LePage Macro Realty
872 Union Street
Vancouver, British Columbia
Well kept solid home with spacious floor plan. Bright & quiet inside located in Central Strathcona area close to Downtown, walking distance to Chinatown & the new St. Paul Hospital. This home feature 4 bdrm in good size, 6-year old roof. Huge basement under main floor. Nicely fenced backyard with alley. 3175 sq.ft. level lot. It's Ok to build duplex or multiplex . Pls check with the City. Good for end users or investors. Reasonable seller. (id:60626)
Sutton Centre Realty

