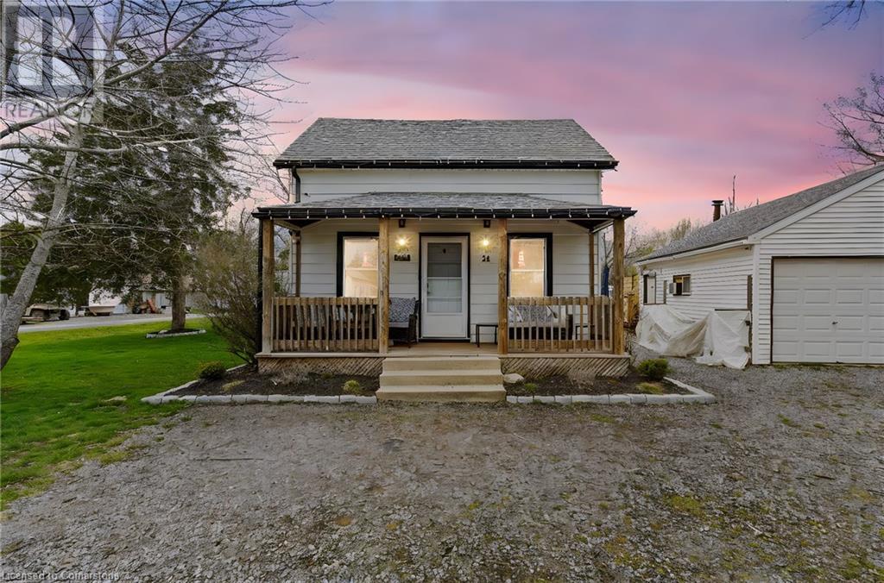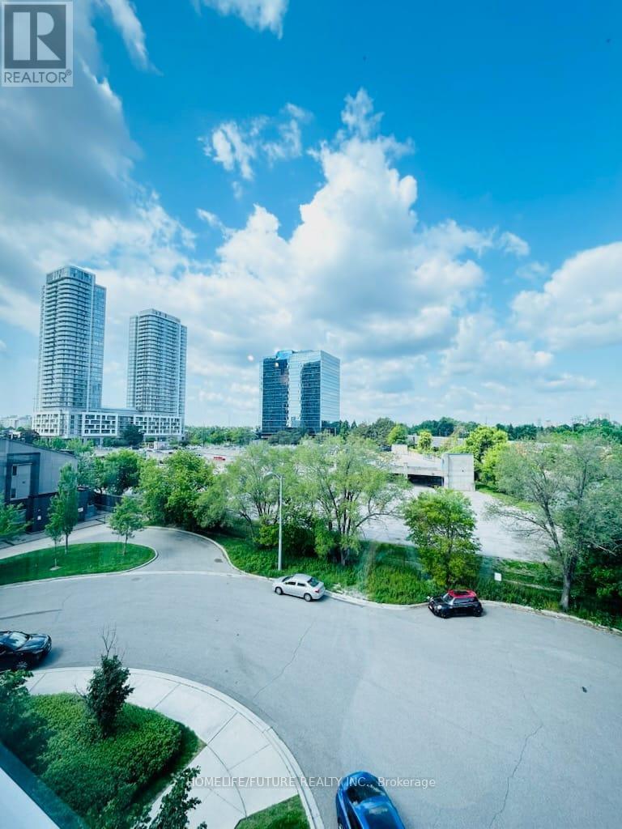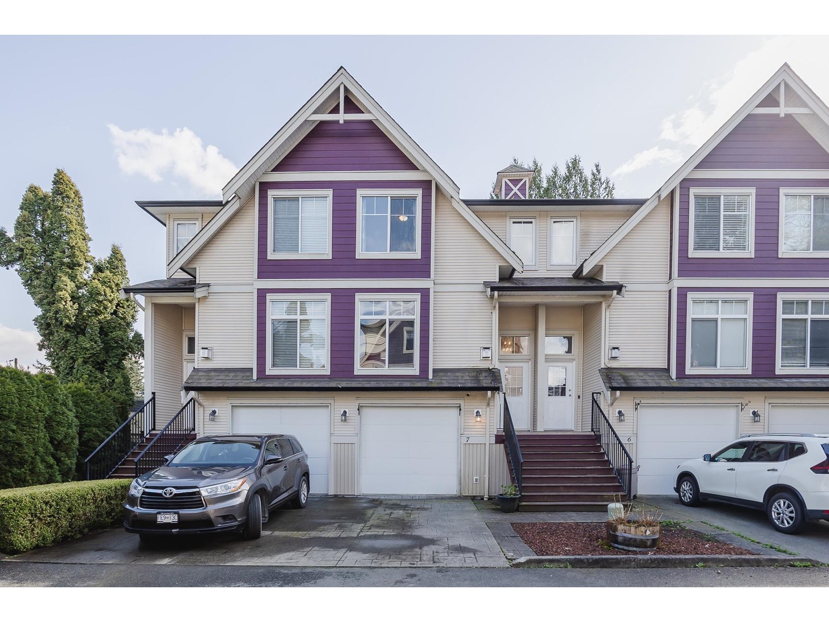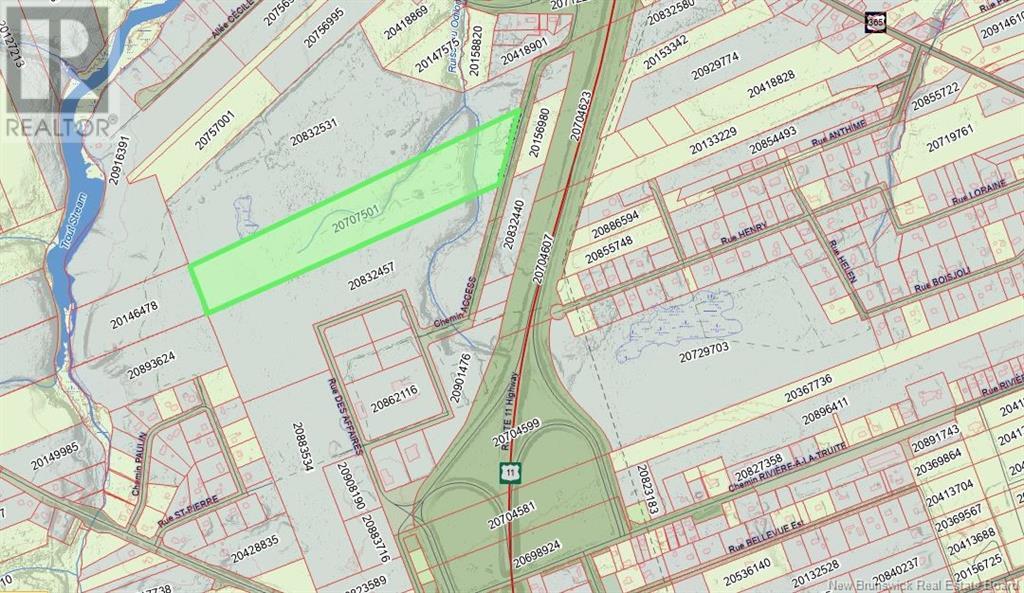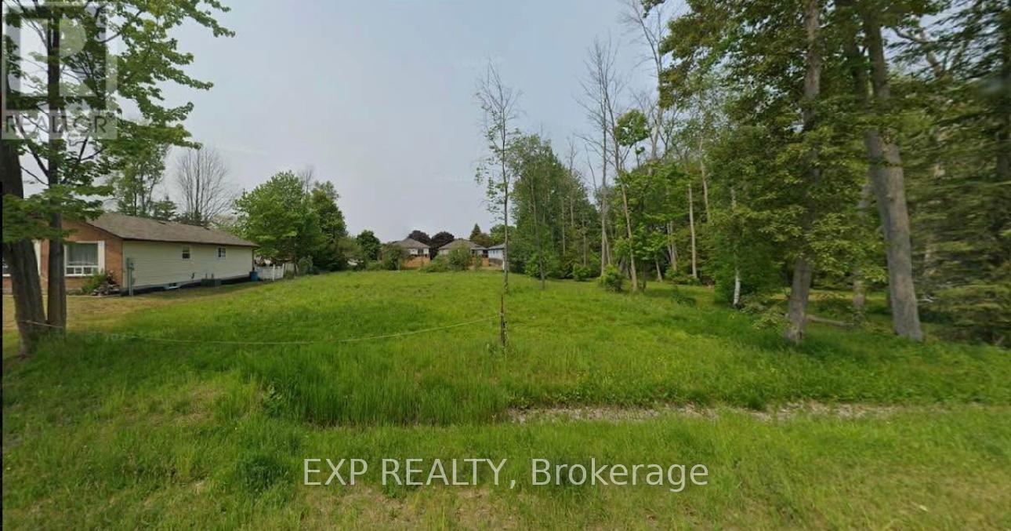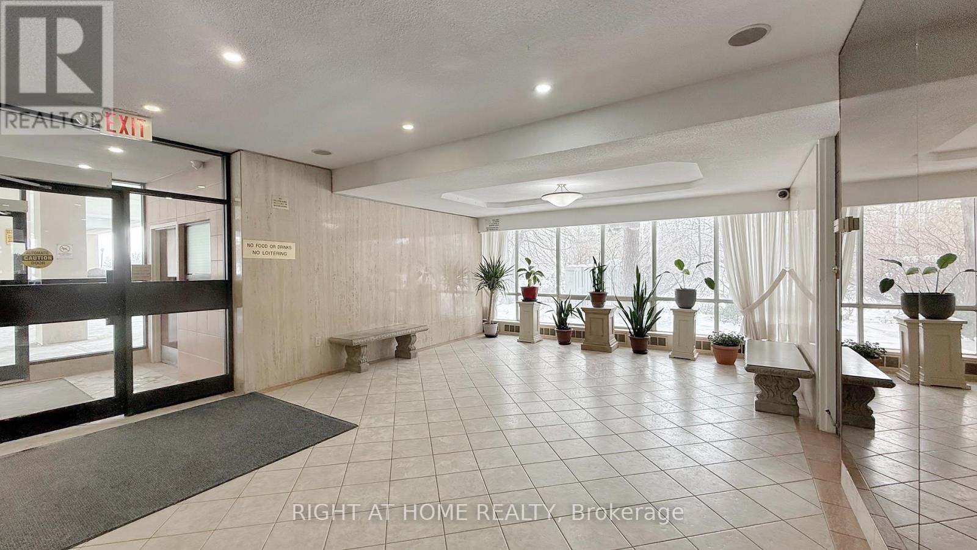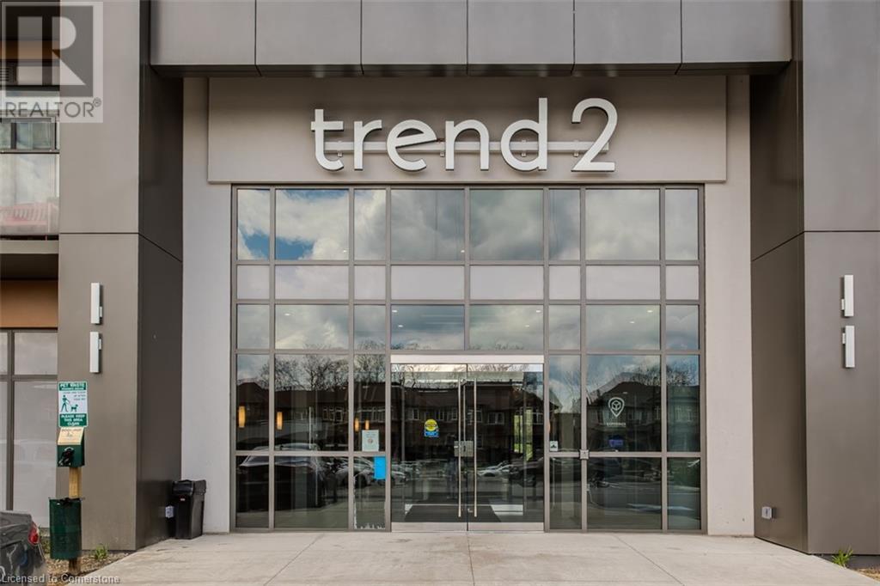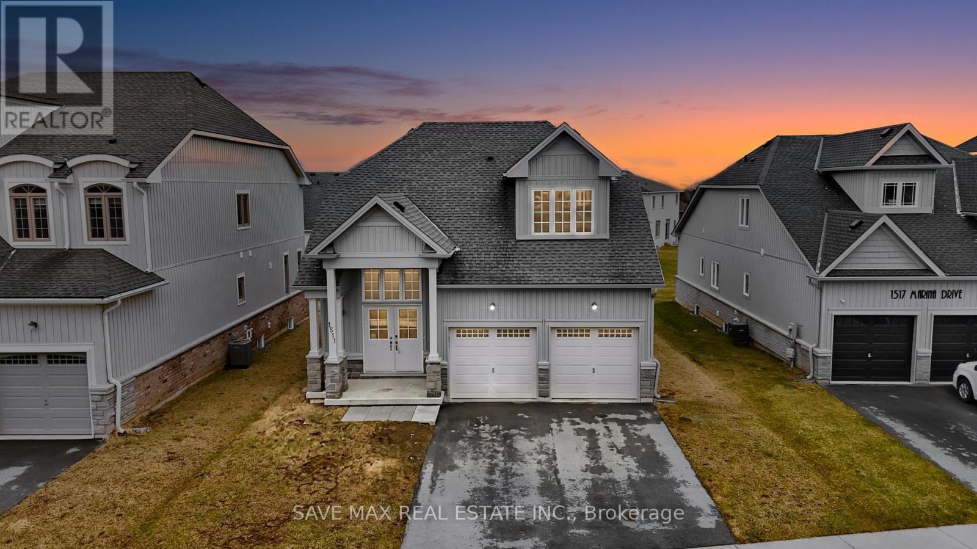24 Margaret Street
Thorold, Ontario
Charming Country Retreat on Just Under Half an Acre! Escape to your own private oasis with this beautifully maintained 3-bedroom, 1-bath country-style home, nestled on a stunning landscaped lot just shy of half an acre. Surrounded by mature trees and lush greenery, the expansive yard features a serene pond, an above-ground pool, and ample space for outdoor living and entertaining. Step inside to find a warm and inviting interior with a thoughtfully updated kitchen, perfect for family meals or hosting friends. The spacious layout blends rustic charm with modern touches, offering comfort and functionality throughout. For the hobbyist or handyman, you'll love the full detached 2-car garage/workshop, complete with hydro. Plus, a powered shed and seacan provide endless storage and workspace possibilities. If you're looking for peaceful living with all the extras, this property delivers. Don’t miss your chance to own a slice of country paradise! (id:60626)
Michael St. Jean Realty Inc.
422 - 275 Village Green Square
Toronto, Ontario
Experience upscale urban living at the highly sought-after Avani Condos by Tridel just 5 years young! This beautifully maintained 2-bedroom, 2-bathroom suite includes 1 parking space . Enjoy breathtaking views overlooking the serene courtyard and parkette. In pristine condition, this unit features stylish laminate floors throughout and a contemporary open-concept kitchen equipped with sleek stainless steel appliances. The generously sized bedroom offers fantastic views and natural light. Take advantage of exceptional building amenities located on the 3rd floor, including 24-hour concierge and security, a fully equipped gym, yoga studio, guest suites, visitor parking, BBQ terrace with lounge area, and an elegant party/meeting room. Conveniently located just minutes from Hwy 401, Scarborough Town Centre, Kennedy Commons, Centennial College, Walmart, grocery stores, public transit, parks, and a variety of restaurants. Ideal for first-time buyers or savvy investors. Monthly maintenance fees include high-speed internet. (id:60626)
Homelife/future Realty Inc.
7 46608 Yale Road, Chilliwack Proper East
Chilliwack, British Columbia
HUGE BACK YARD!!! Welcome to Thornberry Lane. You will fall in love with this 1450+sqft, 3 bdrm+Den, 3 bath, townhome which is situated in a small, well-maintained strata of only 8 units. This unit offers a full-size driveway, newer stainless appliance package w/Gas range and Bosch D/W, and a relatively private back deck off the kitchen to take in the mountain views! The top floor offers 3 bedrooms and 2 full size bathrooms, one being the master suite, which features a large closet and an ensuite. The Main level is open and flows from the living room to the kitchen and out to the patio. The lower level has your garage, den, laundry area and entrance to your huge backyard, which features an excellent gazebo area for entertaining on those nice days! All this situated in a central location. Call Today to book your private tour! * PREC - Personal Real Estate Corporation (id:60626)
Pathway Executives Realty Inc.
Lot Petit-Tracadie Road
Tracadie, New Brunswick
1.84 Hectares of Prime Land for future commercial Developpement situated right behind Kent Building supplies in Tracadie NB . (id:60626)
Royal LePage Parkwood Realty
104 Smallman Drive
Wasaga Beach, Ontario
Great Opportunity To Build Your Dream Home or Investment Property On This Large 100ft X150ft Lot.Sewer and Water Connection Stubs Installed at Lot Line by Sellers. Electric, Gas, Cable isAlsoAvailable for Easy Connection. Only 10 Minutes From the Beach. Close to Many Amenities,Restaurantsand Stores Such as Walmart, Real Canadian Superstore, Home Hardware, Canadian Tire & LotsMore.Desirable Vacation Destination and Tourist Hot Spot. Close to the Marlwood Golf andCountry Club andThe Baywood Golf & Country Club. Please Book Appointment With Listing Brokerage Prior ToWalkingProperty. (id:60626)
Exp Realty
231 Penmeadows Close Se
Calgary, Alberta
Welcome to this fully renovated bi-level in Penbrooke Meadows. This house provides a touch of coziness and simplicity, perfect to call it your next home. Upon entering the home, you'll find a split entrance, one leading upstairs and one downstairs, both with separate doors for potential rental income. The main floor is completed with 3 bedrooms, one full bathroom and its own stacked washer and dryer unit. The living room includes a huge window for natural lighting plus furnished with a fireplace and recessed lighting to bring warmth into this modern design. With open access to the kitchen, you'll find it equipped with new appliances, and new cabinetry that is every chef's dream. Through the kitchen you have access to your own balcony for your morning coffee space. The illegal basement suite offers 2 bedrooms, 1 full bathroom, a big rec room and a new kitchen that is also fully equipped with appliances and its own washer plus dryer. This lot features its own yard that is located on the side of the house beside the main entrance, that is perfect to host your friends for outdoor gatherings! Alongside the yard, you'll find a heated double garage that is perfect for those winter storms. Don't wait on this property and book your showing today with your favourite realtor! (id:60626)
Urban-Realty.ca
320 Moody Street
Southgate, Ontario
Discover the charm of small-town living in this beautifully upgraded home, tucked away in the growing community of Edgewood Greens. This detached brick residence offers over 2,000 square feet of thoughtfully designed space, including a finished basement perfect for entertainment, relaxation, or extended family living. Inside, you'll find three generously sized bedrooms, three modern bathrooms, and a main floorthat flows effortlessly highlighted by stylish laminate flooring and a bright, open layout ideal for hosting or everyday life. The oversized lot provides ample outdoor space, complemented by a double garage for convenience and storage. Set in a rapidly developing pocket of Dundalk, this home offers more than just great value its a smart move for those looking to get ahead of the curve. Located just an hour from Brampton, Mississauga, and Toronto, it's the perfect blend of quiet comfort and urban accessibility. Whether you're planting roots or investing in the future, this property delivers on all fronts. (id:60626)
Revel Realty Inc.
2423 Route 515
Sainte-Marie-De-Kent, New Brunswick
Nestled in the heart of Sainte-Marie-de-Kent, this custom built riverfront property offers a serene escape from the hustle and bustle of city life. The property boasts 2.35 acres of lush greenery and 153 feet of frontage, making it the perfect retreat for nature lovers and outdoor enthusiasts alike. This one and a half story home sits atop a gentle slope, offering stunning views of the Bouctouche river and surrounding landscape. The home's 3 plus 1 non-conforming bedroom and 3 bathrooms provide ample space for large families or groups of friends, not to mention a brand-new custom shower. Inside, the home is designed with comfort and style in mind. The spacious living area features a high end wood furnace with skylights bringing in the rays of the sun, while the fully-equipped custom kitchen boasts of everything you can imagine including quartz counter tops, ample space for storage and a perfect view of the river. Take your meals at the cozy dining room to watch people fish and kayak, or dine al fresco on the patio were it is the perfect location to host a BBQ. This house is not one to miss out. (id:60626)
RE/MAX Quality Real Estate Inc.
711 - 455 Sentinel Road
Toronto, Ontario
Welcome to this well maintained 3bedroom condo with a primary bedroom with it's own 2pc washroom, Stainless steel appliances in the kitchen. Few minutes ride to amenities, schools and library. Subway station and the upcoming Finch-Humber College Metro Linx line. (id:60626)
Right At Home Realty
460 Dundas Street E Unit# 705
Waterdown, Ontario
Experience luxury living in this exquisite 2-bed, 2-bath corner suite located in the highly sought-after TREND 2, a premier condominium development by the award-winning New Horizon Group in Waterdown. Spanning 880SF, this bright and spacious unit offers an open-concept layout, enhanced by floor-to-ceiling windows that fill the space with natural light, creating a warm and inviting atmosphere. Enjoy stunning, unobstructed views from your French balcony, the perfect spot to unwind. Step into a kitchen that will impress, boasting sleek white cabinetry, quartz countertops & SS appliances. The large breakfast counter, illuminated by custom pendant lighting, offers an ideal space for casual dining or entertaining guests. Every inch thoughtfully upgraded to ensure maximum comfort & style. The primary bedroom is a tranquil retreat, featuring an ensuite bath w luxurious glass shower and a spacious walk-in closet. Throughout the unit, modern zebra blinds add an elegant touch, while the state-of-the-art geothermal heating & cooling system ensures energy-efficient, year-round comfort. This suite also comes with 2 parking spots & same-floor locker. TREND 2 offers residents a host of fantastic amenities, incl fully-equipped gym, rooftop terrace & chic party room for social gatherings. Conveniently located just mins from highways, the GO Station, schools, parks, and shopping, this home truly offers it all. Seize the opportunity to live in one of Waterdown's most coveted communities! (id:60626)
Royal LePage Burloak Real Estate Services
1511 Marina Drive E
Fort Erie, Ontario
Discover this beautifully maintained, move-in-ready family home in one of Fort Erie's most desirable neighborhoods! Built just four years ago by Marina Homes, this immaculate 3-bedroom, 2-bathroom detached home offers modern comfort and style throughout. Situated on a generous, wide lot with a double-car garage and a large backyard, it's perfect for outdoor entertaining and family fun. Inside, you'll find an open-concept layout with separate living, dining, and family spacesideal for everyday living and hosting guests. A versatile flex room on the main floor can serve as a home office, playroom, or creative space. This thoughtfully designed home offers two comfortable bedrooms on the ground floor, perfect for seniors, elderly parents, or those seeking easy single-level living, while the spacious master suite upstairs provides added privacy and a peaceful retreat. The contemporary kitchen features upgraded cabinetry, designer tiles, and premium stainless steel appliances, making it a chef's delight. Bright bedrooms and bathrooms with upgraded finishes supply a touch of luxury. The unfinished basement provides endless potentialwhether you envision a home gym, media room, or additional living space. Located just minutes from schools, shopping, beaches, golf courses, and the Fort Erie Leisureplex, with quick access to the QEW and the U.S. border, this home perfectly combines convenience and community. Don't miss out, schedule your private showing today and make this fantastic Fort Erie property yours! (id:60626)
Save Max Real Estate Inc.
13 - 110 Kellies Way
Blue Mountains, Ontario
Just minutes from the ski hills and the vibrant Blue Mountain Village, this 3-bedroom, 3-bathroom chalet blends alpine charm with everyday comfort. Offering over 2,000 square feet of thoughtfully designed living space, its the perfect year-round retreat for active families, weekenders, or those looking for a stylish home base in the heart of recreation country. The open-concept kitchen is both functional and inviting, featuring stainless steel appliances, modern cabinetry, and a generous island that flows seamlessly into the living and dining areas ideal for entertaining or cozy nights in. Recent upgrades include a completely rebuilt and oversized upper deck (completed July 2025) now better than ever for enjoying morning coffee, evening cocktails, or simply taking in the mountain views. Private spaces are smartly laid out, providing flexibility for guests, kids, or home office setups. Whether you're into skiing, hiking, biking, or simply relaxing, this home puts you close to it all, with comfort and style to match. Bonus: Furnishings may be purchased separately if desired. (id:60626)
RE/MAX Four Seasons Doug Gillis & Associates Realty

