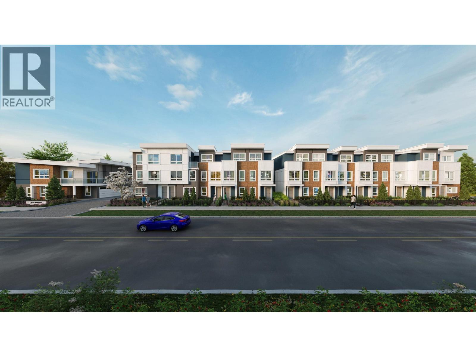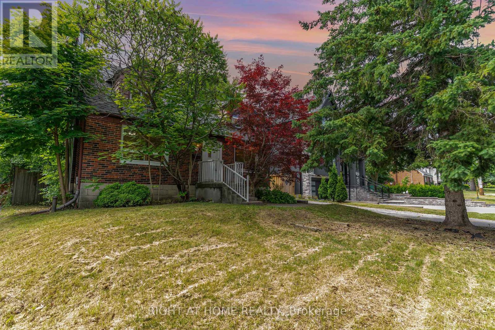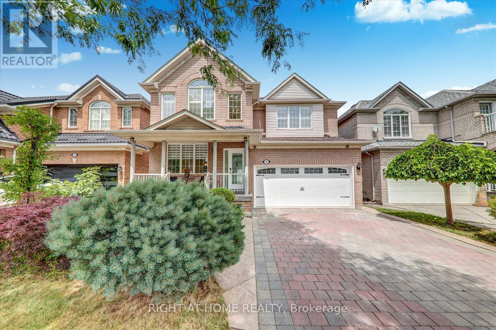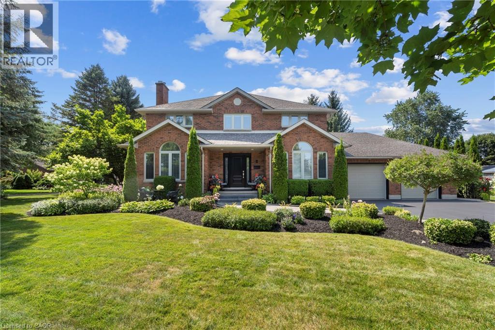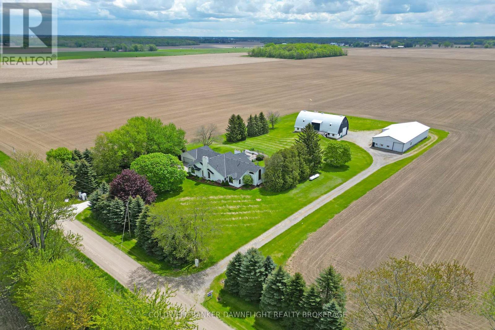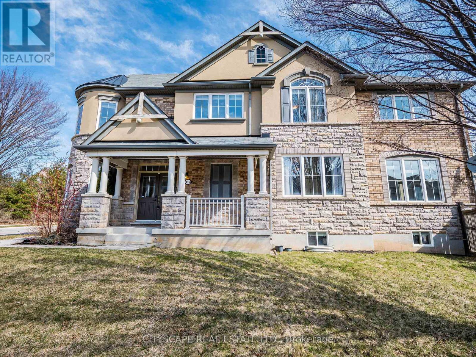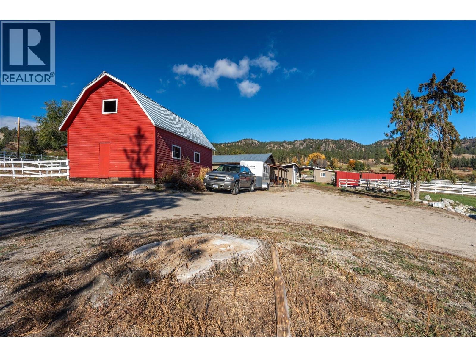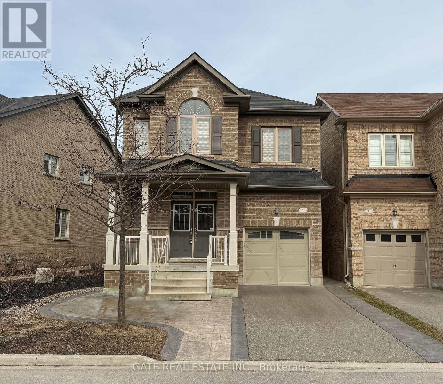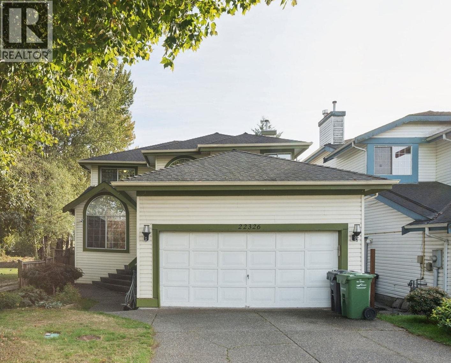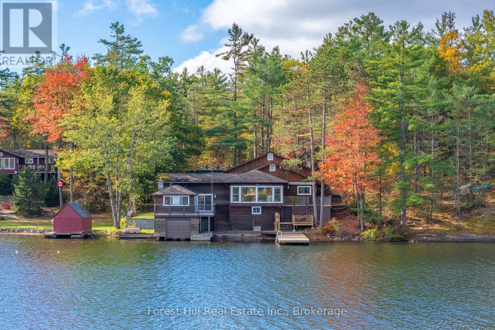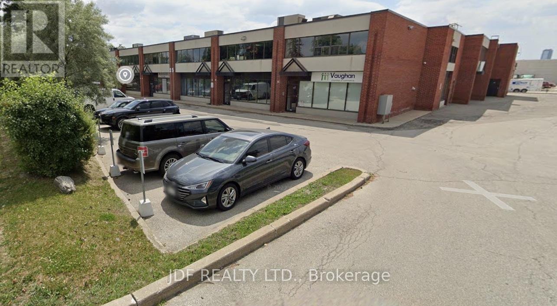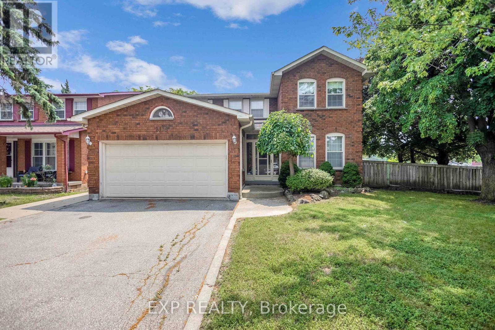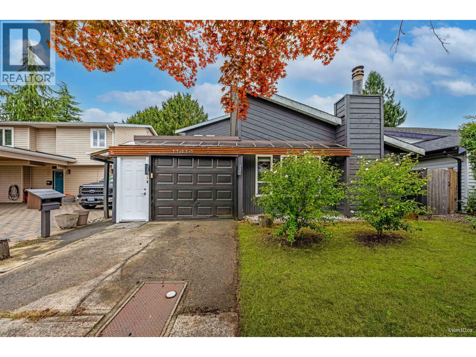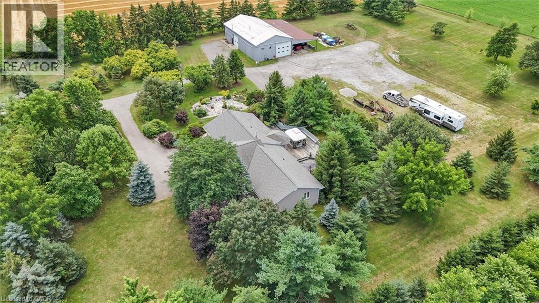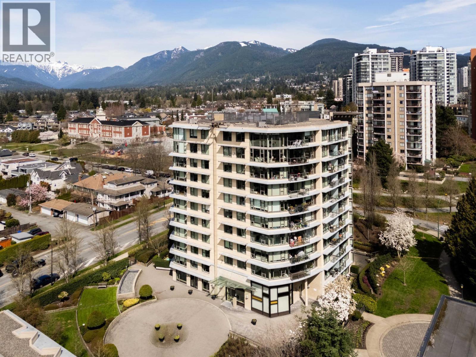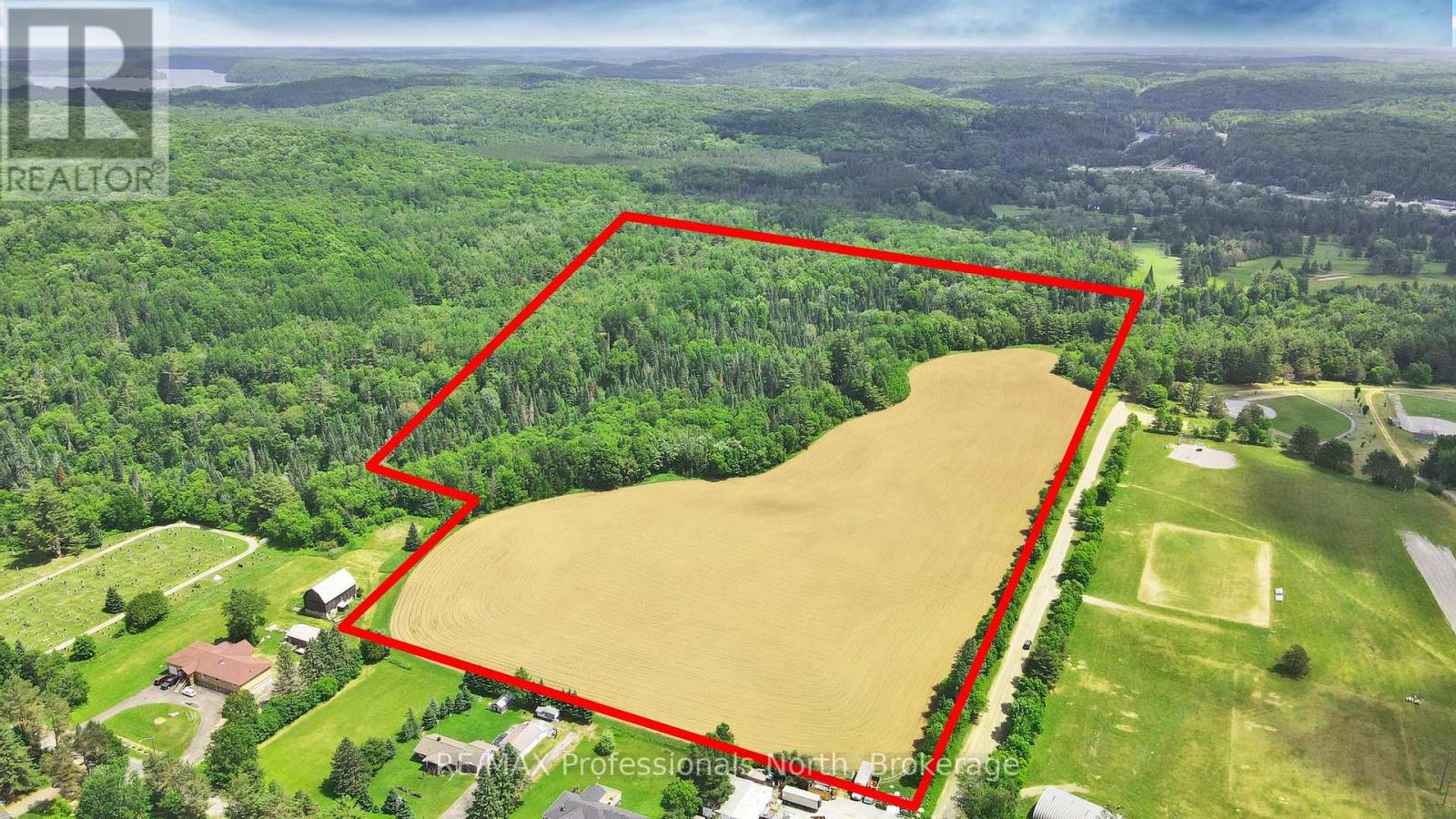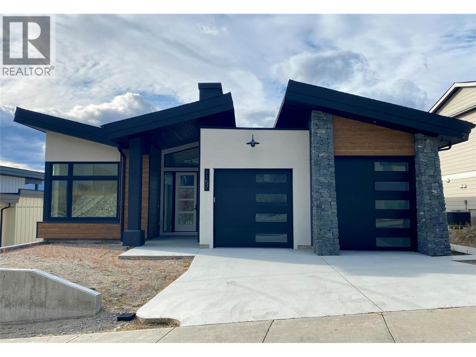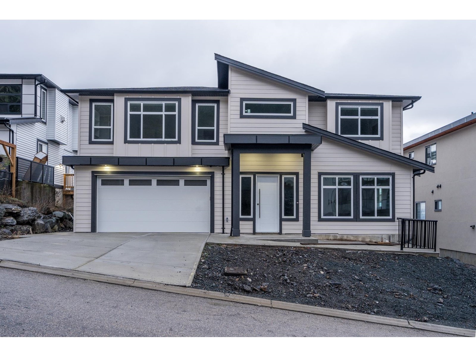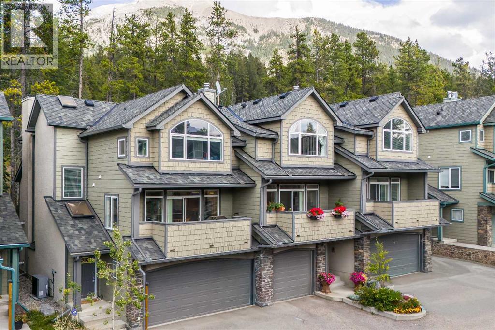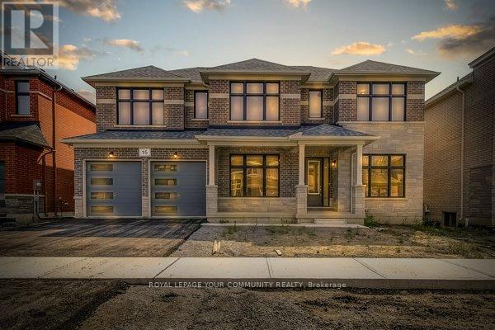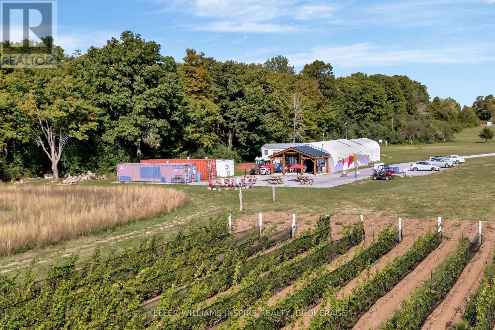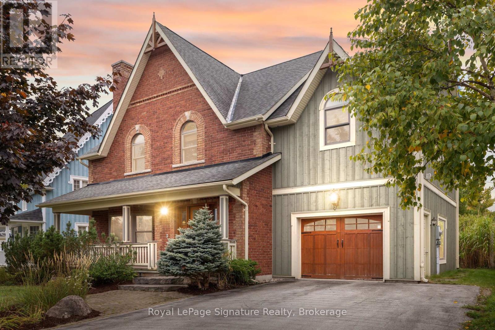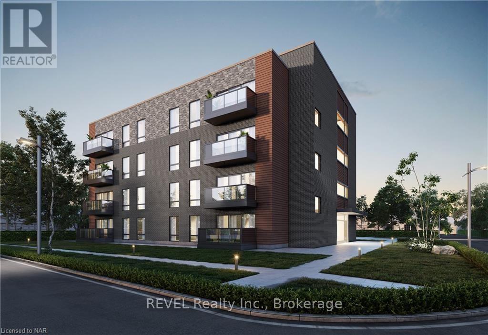1 3033 Shell Road
Richmond, British Columbia
Welcome to "NORTHGATE" a vibrant new community of modern townhouses which is well located in the East Cambie neighborhood of Desirable North Richmond. A collection of 3 & 4 bedroom units, multiple options available including units with legal rental lock-off suites and with built-in elevators. The homes at Northgate Residences feature modern interiors with a nod to the traditional. From parks to shopping and restaurants, enjoy plenty of amenities located just outside your doorstep. Main floors offer open concept living spaces with elevated 10-foot ceilings. Water-resistant European inspired laminate floors provide the foundation for your family´s everyday needs. Modern Kitchen with Fisher Paykel Luxury appliances package. Close to Skytrain stations, major shopping, Highway 91 & 99 exits. (id:60626)
Sutton Group-West Coast Realty
45 Yorkview Drive S
Toronto, Ontario
Wonderful Opportunity to Live ,Rent or Build on This 50' x 156' South Lot in The Highly Desirable Willowdale West Neighbourhood Situated in The Heart of North York ! Close to Yonge & FinchSubwayStation,Shopping , Community Center, Schools & All Amenities. 3 Bedroom With Separate Entrance toThe Basement.Save Time and effort With Pre-approved architectural Drawings and a 3D model ,ready For Your new Project.VACANT POSSESSION (id:60626)
Right At Home Realty
8 Santa Maria Trail
Vaughan, Ontario
Welcome to 8 Santa Maria Trail, nestled in a highly sought-after area of Vellore Village, Vaughan. Over 2500 sq. ft finished floor area including basement. This immaculately maintained Detached home is right across Discovery Park and Steps away from Discovery Public School. Offers an open-concept main floor Living/Dining layout, sun-filled family room with a Gas Fireplace, family size kitchen with Stainless Steel Appliances and Quartz Countertop, Kitchen Recently Renovated with New Kitchen Floor, New Counter top/Backsplash, New Dishwasher & Freshly Painted Throughout. eating area with a walkout to the beautifully fenced and Landscaped backyard, Hardwood/Bamboo Floor on Main and Second Floor, Potlights, Large Patio and plenty of space for enjoyment. Second floor offers 4 spacious Bedrooms and 2 Full Bathrooms including a Private Master En-suite and a small open study area, ideal for a home office. Separate entrance to 2 bedroom basement apartment with potential rental income or can be used as an in-law suite. Two separate laundry areas, Cold room. This is an ideal home for family living and Conveniently located and minutes away from major highways, Canada's Wonderland, Shopping, Schools, Parks, Public transit and so much more. This is an unbeatable location offering both comfort and convenience. Don't miss the chance to make this your new home! (id:60626)
Right At Home Realty
2 Dresden Drive
Heidelberg, Ontario
A Renovated 4+1 Bedroom Home on a Mature Corner Lot – Pride of Ownership! Welcome to this beautifully maintained, renovated home featuring 4 spacious bedrooms plus a bonus bedroom in the basement, and 2.5 bathrooms. Owned & Designed by a meticulous homeowner, this property showcases true pride of ownership throughout. Nestled on a mature corner lot, the home offers great curb appeal and ample outdoor space. Inside, you'll find modern upgrades, quality finishes, and a thoughtfully designed layout perfect for family living and entertaining. This home has the ability to achieve all your needs and wants to make it a forever home. The unfinished basement includes a finished bedroom, offering great potential for customization—whether for a guest suite, recreation room, or kids playroom. Don’t miss this rare opportunity to own a home like this in a desirable, established neighborhood! (id:60626)
Revel Realty Inc.
15099 Sixteen Mile Road
Middlesex Centre, Ontario
Introducing for the first time, 15099 Sixteen Mile Road; this property is a once in a lifetime opportunity. Located just North of London, the expansive 3-acre property combines rural panoramic farm views with a modern convenience. Boasting a remarkable 100X40 ft shop complete with a paint booth, compressor, vacuum pump, restroom, kitchenette and a separate heated workshop. A dream space for any enthusiast or entrepreneur. Additionally, a picturesque timber rib barn with a loft offering ample storage and a rustic charm. The property has a 25,000 Watt generator complete system, offering standby generator and autostart for the property. Enjoy the ease of main floor living, this exceptional home is meticulously designed for comfort and entertainment. The seamless combination of the spacious kitchen, dining area, family room, and bar creates an inviting atmosphere perfect for gatherings of all sizes. The large front living room and formal dining area offer additional spaces for entertaining or serene relaxation. The primary bedroom, featuring a captivating floor-to-ceiling library and fireplace, alongside a separate office, walk-in closet, and luxurious 4-piece bathroom. Convenience is paramount with a second bedroom boasting a cheater 2-piece bathroom. The home offers potential in two separate areas to easily convert the space into additional bedrooms, allowing for a seamless transformation into a three- or four-bedroom home. With entertaining in mind, both indoors and out, this property offers endless opportunities for hosting gatherings or simply unwinding in the peaceful embrace of mature trees on a private lot. Experience the perfect blend of comfort, sophistication, and serenity at this exceptional address. (id:60626)
Coldwell Banker Dawnflight Realty Brokerage
RE/MAX Advantage Sanderson Realty
416 Gooch Crescent
Milton, Ontario
Bright, spacious, and ideally located 416 Gooch Crescent offers over 2,500 sq ft of family living in the desirable Scott community, directly across from the peaceful Gooch Woodlot. Nestled on a quiet street with no sidewalk, this home sits proudly on a premium corner lot with no front neighbors, offering excellent curb appeal and an abundance of natural light. Move-in ready and thoughtfully updated, this home checks all the boxes for modern family living. The layout is designed for everyday comfort and functionality, featuring hardwood floors, newly installed hardwood stairs (March 2025), and spacious principal rooms including formal living and dining areas, a large family room, and a main floor den ideal for working from home. The kitchen boasts quartz countertops, a functional island, newer stainless steel appliances (Aug 2024), and ample cabinetry. A bright breakfast area opens to a low-maintenance backyard with a gas line perfect for BBQs and entertaining. Upstairs are four generous bedrooms, including a spacious primary suite with walk-in closet and a 5-piece ensuite featuring a soaker tub and separate shower. A second-floor laundry room adds everyday convenience. The double car garage offers direct access to the home and includes an EV charging outlet, adding practical value for todays buyer. Located close to schools, parks, scenic trails, and all essential amenities, this is a well-maintained home offering the perfect blend of space, comfort, and location. Note: Select images include virtual staging. (id:60626)
Cityscape Real Estate Ltd.
15902 Prairie Valley Road
Summerland, British Columbia
5-acre property offers views of Prairie Valley and has trails nearby. The farmhouse features 5 bedrooms and two kitchens. The original farmhouse includes a covered front porch. The main level comprises a living room, kitchen, full bathroom, laundry room, and bedroom. Upstairs has 2 additional bedrooms, while the basement provides storage space and additional crawlspace. Back on the main level through the double arched custom wood doors, there are 2 more bedrooms, a bathroom, a living room with a stone wood-burning fireplace, the additional kitchen, French doors to the deck, and access to the side covered patio. The property is equipped for horses with multiple paddocks, a riding ring, an agility area, and several stables with power and water. The ""Red Barn Ranch"" can generate income through horse boarding or keep all your horses and farm animals and includes a building known as ""The Boot"" which can host events and parties. Also the additional living space could be income generating VRBO for ""country accommodations"" minutes from downtown. The property is within the town limits and provides access to Crown land and riding areas. It is located near Rodeo Grounds, Trans Canada Trail, and within riding distance to wineries and cideries. Contact today for a viewing. All measurements are taken from iGuide. (id:60626)
RE/MAX Orchard Country
5 Nocturne Avenue
Vaughan, Ontario
Over 3,000 sqft of living space in this Luxurious 4+2 Bedroom home, in the heart of prestigious Kleinburg. 2,100 sqft above grade, with an additional 950+ sqft of newly finished basement. 4 Bathrooms. Open concept executive living in this beautiful detached home, with outdoor backyard space. Hardwood throughout main level. Quartz kitchen counters and island, with backsplash. Gas fireplace in family room. 9-foot ceilings on the main floor and 2nd floor. Finished basement with separate entrance, and two additional rooms. Stainless steel fridge, dishwasher, electric range, oven. Central vacuum. (id:60626)
Gate Real Estate Inc.
22326 Wilson Avenue
Richmond, British Columbia
Welcome to this beautifully updated 2-level detached home in Richmond´s sought-after Hamilton neighbourhood. With 5 bedrooms and 3 bathrooms over 2100 sq.ft ., One bedroom and full bath on main level. This home offers comfort and style with a bright, open layout. Features include all new flooring, an updated dream kitchen with new appliances, a spacious pantry; living room with vaulted ceilings, park view and a grand staircase. Upstairs are four spacious bedrooms, including a large primary suite with walk-in closet and spa-like ensuite. Enjoy a private backyard with large deck, perfect for entertaining. Conveniently located next to the parks, close to major routes to Richmond Centre, Burnaby, Surrey, and New Westminster. (id:60626)
RE/MAX Westcoast
1062 Pine Lake Road
Gravenhurst, Ontario
Welcome to a rare family retreat on the shores of Pine Lake. Cherished by one family, this year-round cottage is ready for new memories to be made. With 6 bedrooms and 4 bathrooms, there is space for everyone kids, grandkids, and friends alike. The spacious main floor living, kitchen, and dining areas invite laughter, long dinners, and evenings spent together. A front sitting room, framed by a large picture window, invites uninterrupted lake views, making it the perfect spot for morning coffee. For added convenience, there is a separate laundry room as well as the comforts of a furnace and central AC, ensuring ease and comfort no matter the season. Outside, you'll find just over 170 feet of waterfront, with deep water off the dock, perfect for swimming, boating, and waterfront fun. The attached single-slip boathouse with accommodation above offers additional guest space or a private lakeside escape. At the same time, an inclinator from the parking area to the main entrance ensures easy access for everyone. The property also includes ample parking and a detached 2-car garage. A separately deeded 8+ acre parcel across the road offers potential for future development opportunities, adding even more value and flexibility to this special package. Located minutes from Gravenhurst and a short drive from the GTA, this beloved cottage is a solid, well-maintained building just waiting for a new family to bring their vision and create the next chapter of its story. (id:60626)
Forest Hill Real Estate Inc.
3 - 25 Edilcan Drive
Vaughan, Ontario
Great Unit in an Outstanding Location! Street Frontage, Access to Highways and Public Transit. Over 2,780 sq.ft. of useable area over 2 floors plus an additional bonus 450 sq.ft. professionally constructed storage mezzanine in warehouse. Ground floor area of 1,940 sq.ft includes +/- 840 sq.ft. of office space (2 offices + 1 bath & kitchnette ) and +/- 1,100 sq.ft of warehouse with large 10 x 12 drive in door and access to storage mezzanine as well as the upper level office area. The upper level office area is +/- 840 sq.ft includes 4 private offices and access to warehouse storage mezzanine and warehouse area with 2nd set of stairs. The rooftop HVAC Unit was replaced approximately 2 years ago. Ample parking in complex , short distance to VMC Subway,Vaughan Mills, Hwy 407 and Hwy 400.Very clean and well maintained unit and complex. (id:60626)
Jdf Realty Ltd.
2138 The Chase
Mississauga, Ontario
Welcome to 2138 The Chase a spacious and well-maintained GreenPark-built home located in the heart of sought-after Central Erin Mills. This all-brick two-storey home offers an impressive 2,585 square feet above grade and sits proudly on a large corner lot, offering plenty of outdoor space and curb appeal.Inside, you'll find a functional and family-friendly layout featuring four generous-sized bedrooms and three full bathrooms, including a rare full bath on the main floor perfect for guests or multigenerational living. The unspoiled basement presents a blank canvas for your personal touch, whether your looking to create additional living space, a home gym, or media room.Enjoy seamless access to everyday essentials with highway access nearby and Credit Valley Hospital just steps away, along with top-rated schools, shopping, parks, and more. The double-car garage offers ample parking and storage, while the roof was replaced seven years ago, providing peace of mind for years to come.An ideal opportunity to personalize and make your mark in one of Mississauga's most desirable communities, this home offers space, location, a exceptional school catchment area and long-term potential for the growing family. The schools in the area include: Credit Valley Elementary, Thomas Street Middle school and John Fraser Secondary, along with St. Rose of Lima and St.Aloysius Gonzaga Secondary. (id:60626)
Exp Realty
11414 Kingcome Avenue
Richmond, British Columbia
Fully refreshed family home in Shellmont/Ironwood with great curb appeal. Main floor features a bright living room with fireplace, open kitchen flowing into the family room brightened by skylights, and large flex space for office, playroom, or guest room. Sunroom and fenced backyard with brand new glass awning and concrete pad for year-round entertaining. Upstairs offers 3 spacious bedrooms, including primary with built-in's and renovated ensuite. Freshly painted and updated with heat pump system for air conditioning. Enclosed garage with storage shelves plus driveway parking. Close to top schools, parks, transit, and highway 99. Turnkey, family-ready, move-in ready. Open House: (Sun) Nov 2, 2pm - 4pm. (id:60626)
Prominent Real Estate Services
10046 Walker Road
Amherstburg, Ontario
There’s a quiet calm that settles over this property from the moment you arrive. The kind of calm that invites slow mornings with coffee on the deck, overlooking the pond as the trees sway gently in the breeze. It’s a feeling that’s hard to put into words but easy to recognize when you’re here. Set on 4 private acres, this custom executive bungalow is surrounded by a beautifully landscaped mix of coniferous and deciduous trees, offering both year-round beauty and complete privacy. The land is thoughtfully maintained, with a natural elegance that blends seamlessly into the countryside. Inside, the home is spacious and welcoming. The large eat-in kitchen is perfect for casual family meals or entertaining guests, while the vaulted ceilings in the living room add a sense of openness and light. A formal sunken dining room adds charm and character, ideal for holidays and special occasions. With four bedrooms and two full bathrooms on the main floor, there’s plenty of space for family and guests. The finished basement is wide open, offering endless possibilities for recreation, hobbies, home offices, or additional guest space. One of the standout features of the property is the massive 2100 sqft shop and 612 sqft garage equipped with a gas heater and wood-burning fireplace, making it ideal for year-round use whether you're working, building, or simply enjoying your own space. As the day winds down, the back deck becomes the perfect place to relax with a glass of wine, watch the sun dip behind the trees, and take in the peacefulness that defines this home. This is more than just a house, it's a place to breathe, grow, and enjoy the simple, meaningful moments that make a life well-lived. Welcome Home. (id:60626)
Royal LePage Crown Realty Services Inc.
7 Point O'woods Drive
Vaughan, Ontario
Welcome to this rare 5-level backsplit family home located in a quiet and clean neighbourhood, offering tremendous potential for both large families and investors. This bright and spacious home features: 4+2 Bedrooms | 6 Bathrooms | 2 Kitchens / Separate entrance basement apartment ideal for rental income or extended family / 122 ft deep south-facing backyard perfect for outdoor enjoyment / Ample storage space throughout. Recent Upgrades : Brand-new furnace (2023) / Roof repairs (2025) / Fresh paint on main and second floors (2025) / Hardwood and laminate flooring throughout / Pot lights and security camera system for comfort and peace of mind. Prime Location: Steps to YRT transit / Close to schools, grocery stores, and everyday amenities / Easy access to Highways. Don't miss this versatile and upgraded home in one of Vaughans most desirable areas! (id:60626)
Right At Home Realty
Ph3 683 W Victoria Park
North Vancouver, British Columbia
Welcome home to Mira On The Park, the crown jewel of Vancouver´s North Shore, designed by award winning Besharat Friars. This timeless, beautifully appointed, 1306 sqft PENTHOUSE exudes sophistication, comfort & style on 2 levels. Luxuriate in your 2 bed, 3 bath + flex home offering panoramic water, mountain & park views, an inviting European style kitchen with stone counters & ss appliances and featuring 9ft ceilings, oversized windows, a cozy gas fireplace, AC & 2 private balconies. With exceptional amenities, 2 parking and storage & Ideally located adjacent to beautiful Victoria Park & within walking distance to shops at central & Lower Lonsdale, this home has it all & should not be missed. Showings by apt, call to schedule your viewing today. Note:Some images have been virtually staged. OPEN HOUSE SUN OCT 26th - 2:00PM-4:00PM (id:60626)
Oakwyn Realty Ltd.
0 Fleming Road
Minden Hills, Ontario
Developers take note. This 87-acre parcel of land is located on town water/sewer, is level and ready for development. Located beside the Fairgrounds, and within walking distance of the elementary school, arena, curling club, sitting just on the edge of town. Zoning is OS and HZ, so any development would need to be investigated through the township of Minden Hills and rezoning would be required. A good portion of the acreage is cleared with the remainder being a mix of forest and creek. Minden, the County Seat of the Haliburton Highlands, is a growing community in need of housing and industry. Press the multimedia button for a short video. (id:60626)
RE/MAX Professionals North
1157 Elk Street
Penticton, British Columbia
Luxurious family home with legal walk-out suite. Welcome to this stunning 2400+ square foot home in the highly sought-after The Ridge Penticton neighborhood. Blending modern design with functional living spaces, this home is perfect for families or those seeking rental income. The main house includes 3 bedrooms and 2 1/2 baths in a thoughtfully designed open-concept layout. The living area features beautiful white oak engineered hardwood flooring, while the ensuite bathroom features matte porcelain tile. The vaulted ceilings enhance the airy and spacious feel of the home. The kitchen is equipped with quartz countertops, custom cabinetry, and high-end Bosch appliances, including a gas range. For added convenience, the Samsung washer and dryer are located in a multifunctional mudroom/laundry room, which has private access from the 2-car garage. A fully carpeted staircase leads to the lower level, continuing into the hallway and one of the bedrooms. The legal walk-out basement suite offers 2 bedrooms and 1 bathroom, making it perfect for long or short-term rentals following the updated provincial legislation. The suite has laminate flooring in the main living area, a private entrance from the street with stair access, a spacious 200+ square foot covered patio and an in-suite laundry. Located in a peaceful neighborhood with access to local amenities, parks, and schools, this property also offers excellent rental potential with its legal suite. (id:60626)
Royal LePage Locations West
8179 Bounty Place, Eastern Hillsides
Chilliwack, British Columbia
Welcome to this stunning two-level residence boasts 6 spacious bedrooms, 5 bathrooms, and a perfect balance of open-concept living and functional design. The main floor impresses with a luxurious primary suite featuring a walk-in closet and spa-inspired ensuite, a chef's kitchen with oversized island, and seamless flow to a covered deck and expansive entertaining areas. The lower level features a bright walk-out basement, ideal for extended family or a potential suite, with a large living room, 3 additional bedrooms, an office, and direct access to a private patio. Built for both comfort and style, this home offers plenty of natural light, modern finishes, and a 2-car garage. Located on a quiet cul-de-sac in one of Chilliwack's most sought-after neighborhoods. Don,t miss the chance.!! (id:60626)
RE/MAX Bozz Realty
Renanza Realty Inc.
153, 13 Aspen Glen
Canmore, Alberta
A rare opportunity awaits in Aspen Glen, Grizzly Ridge, a serene end unit townhome community tucked away along the coveted fairways of Silvertip Golf Course. This spacious 3-bedroom, 4-bathroom home combines mountain charm with thoughtful design, offering both privacy and spectacular views. Step inside to a bright and inviting entry, where skylights above the foyer and staircase flood the home with natural light. The sunken living room is the heart of the home, showcasing tall ceilings and a wall of windows that frame the tranquil golf course backdrop of hole number 1. A cozy fireplace adds warmth, while the spacious dining room and breakfast nook capture stunning mountain vistas, including the iconic Three Sisters. This home also has A/C for added comfort. Upstairs, you’ll find two generously sized bedrooms, each with its own ensuite, plus the convenience of laundry on the same level. The lower level provides flexibility with an optional third bedroom or family room, complete with a second fireplace and access to a full 4-piece bathroom. Additional highlights include a double-car garage, abundant natural light throughout, and a floor plan designed to accommodate full-time living, weekend escapes, or hosting friends and family in style. Backed by golf course serenity and fronted by mountain views, this townhome delivers a lifestyle that’s uniquely Canmore, peaceful, private, and perfectly located. (id:60626)
RE/MAX Alpine Realty
15 Rail Trail Court
Georgina, Ontario
Welcome To 15 Rail Trail Court--A Spacious Sandpiper Model--Elevation B By Briarwood Homes, Located In The Prestigious Trilogy Community In Sutton. This Spacious And Airy Home Boasts Over 4,000 Sq. Ft. Of Living Space On A Premium 60 Ft. Lot, Situated On A Quiet Cul-De-Sac And Backing Onto Serene Green Space--Offering Privacy And A Peaceful Setting For Your Family. With 5 Generously Sized Bedrooms, 4 Bathrooms, And A Walkout Basement, This Home Is Perfect For Large Or Growing Families. A Rare Feature Includes Double Staircases Leading To The Basement, Enhancing Flow And Functionality Throughout The Home And The Best Part Is That There's Incredible Potential To Add Your Personal Touch--Whether It's Redesigning The Kitchen, Updating The Hardwood Flooring, Or Removing The Upstairs Carpet, The Possibilities Are Endless. Enjoy The Convenience Of Being Steps To Schools, Parks, And Trails, And Just Minutes From The Lake, Beaches, Shopping, And All Local Amenities. Excellent Commuter Access With Hwy 48 Nearby And Just 10 Minutes To Keswick And Hwy 404. This Is Your Chance To Own In One Of Sutton's Most Desirable Neighbourhoods--Don't Miss It! (id:60626)
Royal LePage Your Community Realty
18055 Loyalist Parkway
Prince Edward County, Ontario
Discover the extraordinary opportunity to own a piece of Prince Edward County's soul with Sangreal Estate Vineyard and Morandin Wines a property rooted in history and ready for its next chapter. This is more than a sale; its an invitation to continue a legacy and steward land that has already proven its worth. The journey began with a leap of faith. The founder, a successful Toronto media executive, was drawn to the County's natural beauty and the deep family roots his wife's lineage held in the region, dating back to 1798. Inspired by this homecoming and guided by formal winemaking training, they set out to create a premium, terroir-driven winery. Their story is woven with a symbolic Rule of Threes, bidding on three properties over three years, ultimately purchasing 33 acres on Highway 33, and planting five acres of three Burgundian varietals: Pinot Noir, Chardonnay, and Pinot Gris. The name Sangreal reflects this vision, with its dual meaning: Sang Real (Royal Blood), honoring the County's heritage, and San Greal (Holy Grail), symbolizing the pursuit of exceptional wines. Today, those mature vines are in their prime, producing award-winning Pinot Gris, Pinot Noir and Chardonnay, distributed through the LCBO and Michelin Restaurants. Now, the story continues. Sangreal can be purchased on its own or together with Morandin Wines(including Brand, all equipment & inventory) for $1799,000, offering a turnkey opportunity with established production, distribution, and a boutique tasting room designed for a direct-to-consumer experience. There is room for future vineyard expansion, a private residence or guest accommodations. A grove of sugar maples offers future maple syrup production. This estate offers both growth potential & a chance to craft your own chapter in PECs celebrated wine narrative. The current owners vision has built a strong foundation. The next steward will inherit not just a thriving wine business, but a story and the opportunity to make it their own. (id:60626)
Keller Williams Inspire Realty
161 Snowbridge Way
Blue Mountains, Ontario
Discover chalet-style elegance in the highly sought-after Historic Snowbridge community, just minutes from the Blue Mountain ski hills, private clubs, Monterra Golf, and the vibrant Village. This beautifully finished home offers the perfect four-season escape, with easy access to dining, shopping, and endless outdoor recreation. The main level features an expansive kitchen with granite countertops, Jenn-Air appliances, custom cabinetry, and a large island with a built-in wine fridge all seamlessly connected to an open-concept living and dining area. Step out to a private backyard with a deck and hot tub, where you can enjoy phenomenal views of the ski hills beautifully lit at night making it ideal for après-ski entertaining or relaxing with family and friends. Upstairs, the professionally designed primary suite is a true retreat, showcasing a striking red brick accent wall and a spa-inspired ensuite with heated floors, a glass-enclosed rain shower, and a deep soaker tub. Two additional bedrooms with soaring vaulted ceilings add both character and comfort, and share a stylish four-piece bathroom. The fully finished lower level expands your living space with a generous family room, full bathroom, guest bedroom featuring custom built-in twin beds, and a mudroom with direct access to the garage and hot tub. Additional highlights include hickory hardwood flooring, built-in speakers, and picturesque views throughout. Plus you'll enjoy access to the exclusive Snowbridge community pool. With timeless chalet charm, an exceptional family floor plan, and a location that offers both adventure and relaxation. This is a home you wont want to miss! (id:60626)
Royal LePage Signature Realty
1 Dexter Road
St. Catharines, Ontario
Amazing development opportunity that is Site Plan approved located just on the out skirts of downtown St.Catharines cornering St.Paul St.West and Dexter St., 1 block from the St.Catharines Go-Station, and just minutes from Ridley College! 4 story, 14 units in total, all 2 bedrooms, 2 bathrooms each just under 1000 sq.ft/unit! Seller is looking for a possible joint venture opportunity to complete this project. (id:60626)
Revel Realty Inc.

