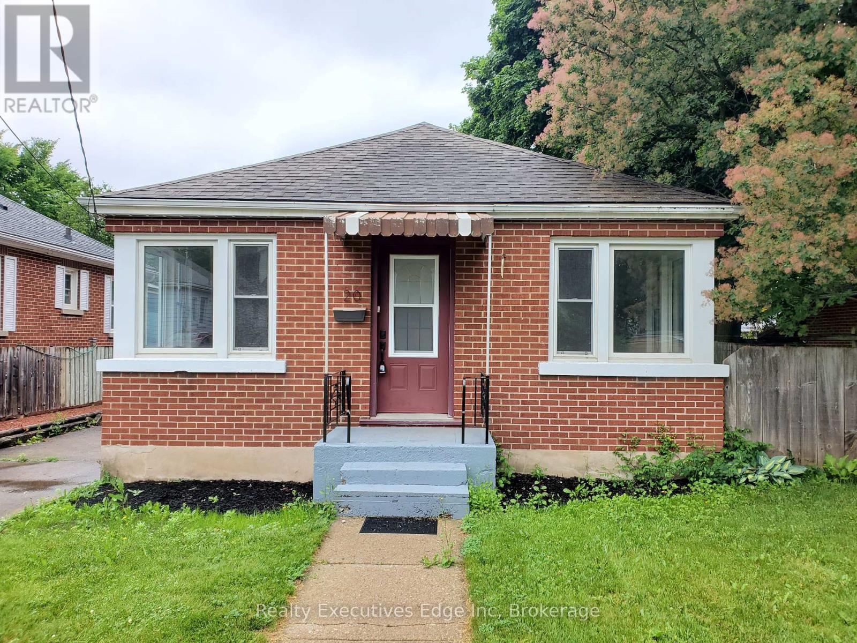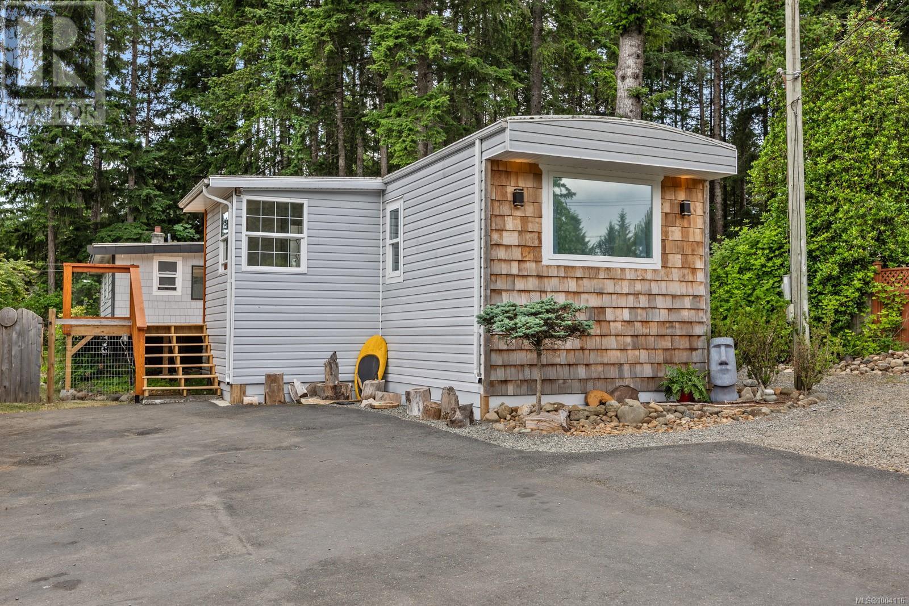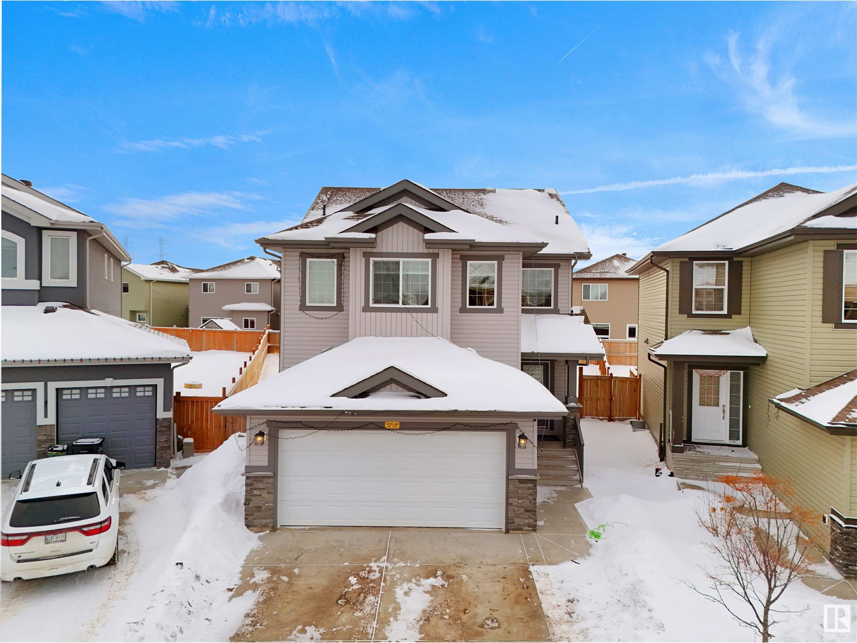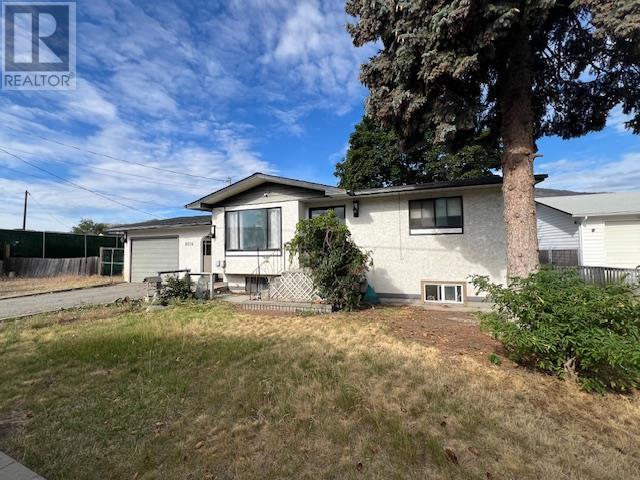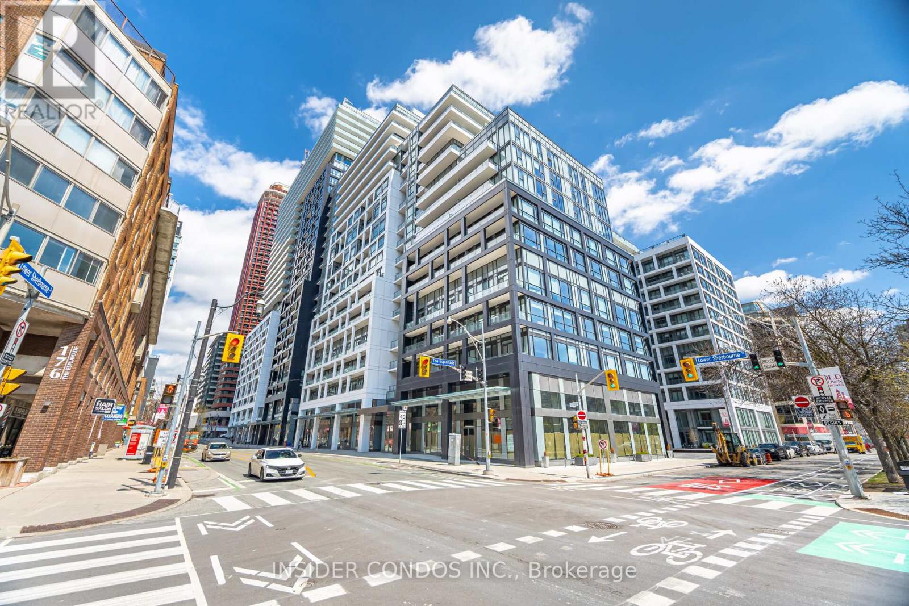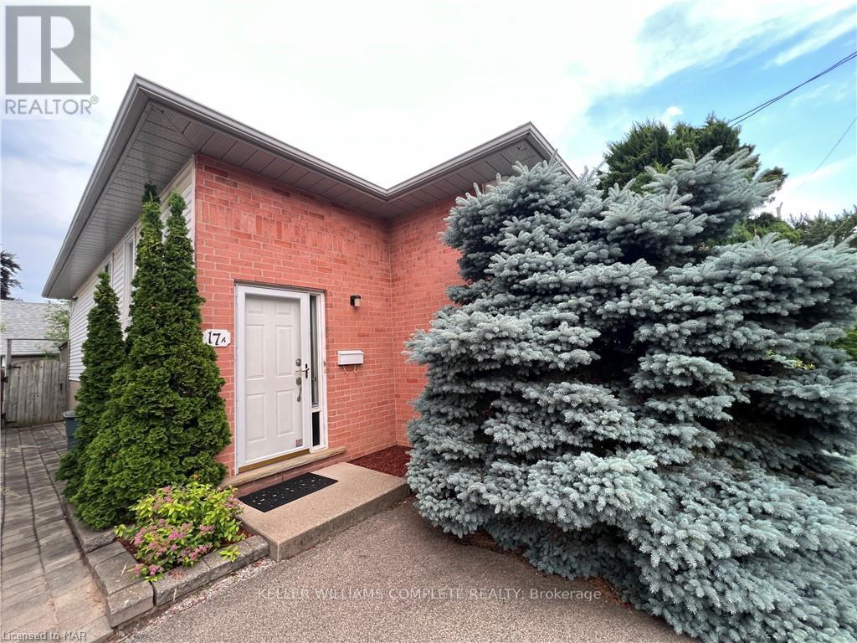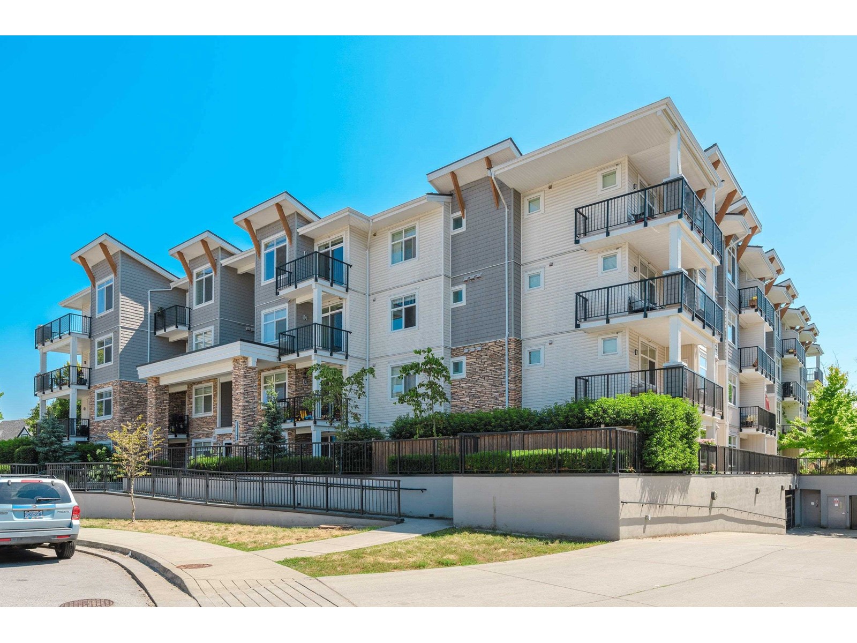151 Rivercrest Close Se
Calgary, Alberta
Well cared for 2 storey home with many functional upgrades such as Solar system(2024), new roof(2023), new windows(2024), new furnace and air conditioning(2024), on demand hot water(2024), new fridge(24), new stove(24), new dishwasher(24), new washer/dryer(24), new toilets and sinks. Main level has a living rm with fireplace and decorative wood beam that matches the fireplace mantle, dining rm, kitchen with island and eating area, stainless steel appliances. Upper level has a spacious primary bedroom, 4 pce bath, 2 other bedrooms. Basement is developed with a large recreation room, 3-pce bath, furnace/laundry and storage room. West facing rear deck, maintenance free vinyl fencing in backyard, storage shed. Back lane and plenty of room for a double garage to be built. Close to bus routes, playgrounds. Please note interior furnishings are available for purchase also. (id:60626)
Real Estate Professionals Inc.
20 Armstrong Avenue
Guelph, Ontario
This is a great opportunity for first-time buyers and/or investors. This two-bedroom bungalow is a short walk to the Park and the River. Hardwood floors freshened up kitchen, and a good solid home. It has a large lot on a quiet street. The property is an estate sale and is being sold as is, where is. (id:60626)
Realty Executives Edge Inc
82 Island Cove Road
Bay Bulls, Newfoundland & Labrador
To be built. 2-Apartment home nestled in a quiet, family-friendly subdivision in scenic Bay Bulls. This stunning new construction offers the perfect blend of tranquility and convenience—just 20 minutes from the city. Perched overlooking a serene pond, this beautifully designed 2-apartment home is ideal for homeowners and investors alike. The main unit features 3 spacious bedrooms, including a primary bedroom with a private ensuite. The open-concept layout offers a bright, modern kitchen and a cozy living area that’s ideal for entertaining or relaxing with family. There is also a spacious rec room downstairs. The self-contained 2-bedroom apartment offers excellent income potential or space for extended family, with its own private entrance and separate utilities.Enjoy the peaceful surroundings, beautiful views, and the comfort of a well-built, energy-efficient home in a sought-after location. Don’t miss this opportunity to own a brand-new home in beautiful Bay Bulls. Allowances are as follows (HST INCLUDED): cabinets $20,000.00, flooring $20,000.00, lighting $4,000.00, landscaping/pavement $10,000.00 (id:60626)
Hanlon Realty
1113 - 25 Richmond Street E
Toronto, Ontario
Luxury Yonge + Rich Condo located next to The Financial District. One Bedroom + Den offers upgraded Kitchen Cabinets & Finishes with Laminate Flooring Throughout. Conveniently Located in Downtown Core just steps away from Queen Station, Eaton Centre, Financial District, Entertainment District, St. Michaels Hospital, The Underground PATH, Restaurants and Walking Distance to TMU and U of T. Amazing Amenities: Gym, Yoga Room, Outdoor Pool, Pool Side Lounge, Rooftop Deck with BBQ, Meeting & Work Area, Billiards, Concierge and More! (id:60626)
Homelife Broadway Realty Inc.
2059 Austin Rd
Comox, British Columbia
Tucked away on a spacious and private lot in the desirable Comox Peninsula, this beautifully maintained 3-bedroom, 2-bath manufactured home offers comfort, versatility, and room to breathe. Step inside to find a warm and inviting interior with a cozy wood stove, perfect for those crisp West Coast evenings. The open-concept living, dining and kitchen areas flow seamlessly to a large, sunny deck. The expansive backyard features a fire-pit and sitting area ideal for outdoor entertaining or quiet relaxation. This property boasts a 1 bed in-law suite for guests or extended family. Another impressive feature of the property is the detached shop and garage perfect for hobbies, storage, or additional workspace. Surrounded by nature and just minutes from Comox, beaches, and amenities, this home blends rural tranquility with convenient access. Many updates including new deck and most of the windows have been replaced. Don't miss your chance to own a slice of paradise in the Comox Peninsula (id:60626)
Royal LePage-Comox Valley (Cv)
3007 13 Av Nw
Edmonton, Alberta
WOW! This well kept stunning home built by award-winning builder Sterling Homes is nestled in the heart of Laurel, a great family neighborhood. This NEWLY PAINTED house features 3 bedrooms, 2.5 baths, and family room. Kitchen comes with SS appliances, backsplash tiles, QUARTZ countertops, lots of cabinetry space and pantry. Adjoining is the dining area. Living room is quite spacious and overlooks huge backyard. Main floor has vinyl flooring throughout and gets completed with a 2 pc bath. Upstairs you will find master bedroom with 4 pc ensuite and Walk-in closet. There are also 2 more decently sized bedrooms, another 4 pc bath and laundry on the main floor. Basement is unfinished and awaits your final touch! Double garage attached and good size backyard to enjoy all season long! With walking trails, parks, and school few steps away, this home offers convenience and perfection. Move-in ready, so it's perfect if that's a priority! Come and check it out! (id:60626)
Maxwell Polaris
8016 97th Street
Osoyoos, British Columbia
Handyman special! So many options here in this prime location for home based business presently zoned as Residential with rezone possibly to commercial. 2 Bedroom suite up stairs and a 2 bedroom suite on the lower walk out level. Located next to prime commercial property with high traffic and visibility area. Large shop with high ceiling ( 24 x 36 ) with 2 pc bathroom. Loads of parking and easy access. Ideal Investment property with potential 2- 2Bdrm suites and rent out the shop!! Bring your ideas and take advantage of this great opportunity!! Have a look, priced to sell. (id:60626)
RE/MAX Realty Solutions
432 - 135 Lower Sherbourne Street
Toronto, Ontario
Welcome to an elegant new suite in one of Toronto's most sought-after, thoughtfully built communities. This contemporary residence showcases 9-foot ceilings and wide-plank laminate flooring, offering a seamless blend of style and space. The open-concept layout features a dedicated kitchen and living area, with the living room extending to a private balcony your own tranquil retreat in the city. The kitchen is outfitted with integrated appliances and a polished granite countertop, combining modern aesthetics with everyday function. The primary bedroom offers a serene space with a large picture window and ample closet storage. A private den enclosed with a door offers flexibility as a second bedroom, office, or creative space. Every inch of this suite is designed for efficiency, with clean lines and no wasted corners. Perfectly positioned steps from St. Lawrence Market (Phase 2 on the way), No Frills, boutiques, dining spots, and the Distillery District. With easy access to downtown, the DVP, and TTC, convenience is effortless. Move-in ready. Modern. Minimal. Sophisticated. (id:60626)
Insider Condos Inc.
17 A Watkins Street
St. Catharines, Ontario
Charming Raised Bungalow with In-Law Suite - Perfect for Your Next Chapter. Welcome to your dream home! This delightful, well-maintained raised bungalow offers the perfect blend of comfort, convenience, and charm. Nestled on a quiet dead-end street, this low-maintenance detached dwelling is an ideal choice for first-time home buyers or empty nesters seeking a serene and relaxed lifestyle. Step inside and begreeted by a warm and inviting atmosphere. The spacious in-law suite in the basement provides an excellent space for extended family or guests, ensuring everyone feels right at home. Situated on a small, easy-to-maintain lot, this home allows you to spend more time enjoying life and less time on upkeep. Imagine leisurely mornings sipping coffee on your deck, afternoons exploring the nearby biking and walking trails along the picturesque Welland Canal, and evenings strolling by the beautiful shores of Lake Ontario. This charming home truly has it all a peaceful location, a cozy and comfortable living space, and an abundance of outdoor activities just steps away. Don't miss the opportunity to make this lovely bungalow your own. Please book your showing today! (id:60626)
Keller Williams Complete Realty
63 Bardwell Way
Sylvan Lake, Alberta
BRAND NEW CONSTRUCTION | AUGUST POSSESSION - Situated in sought after Beacon Hill and only steps away from parks, playgrounds and schools, this modern 2 storey could be your family's next home! Built by Laebon Homes, this 2 storey Riley floorplan offers 1928 square feet above grade, a wide open floor plan filled with natural light, and modern finishes throughout. The kitchen is well appointed with two tone cabinetry, quartz counter tops, a large island with eating bar, stainless steel appliances, and a large walk-in pantry. The living area is spacious and bright with a large picture window overlooking the backyard, and the adjacent dining area offers access to the back deck through large sliding patio doors. Upstairs you'll find the spacious master bedroom suite with your own private 4 pce ensuite with his and hers sinks, shower, and a spacious walk-in closet. Two more bedrooms share a 4 pce bathroom, and you'll appreciate the convenience of upper floor laundry close to all the bedrooms. You'll love ending your day in the large bonus room, which makes the perfect space for family movie nights or a relaxing space to wind down. The attached garage is insulated, drywalled, and taped. If you need more space, the builder can complete the basement development for you, and allowances can also be provided for blinds, and a washer and dryer to make this a completely move in ready package. Poured concrete front driveway, front sod, and rear topsoil are included in the price and will be completed as weather permits. 1 year builder warranty and 10 year Alberta New Home Warranty are included. Taxes have yet to be assessed. This home has an estimated completion date of August 2025. Photos and renderings are examples from a similar home built previously and do not necessarily reflect finished and colours used in this home. (id:60626)
RE/MAX Real Estate Central Alberta
411 19940 Brydon Crescent
Langley, British Columbia
Brydon Green. Spacious 2 bedroom 2 bath top floor bright unit with oversized windows and 9' ceilings. Kitchen has Samsung S/S appliances incl microwave, European white lacquer cabinets, breakfast bar with granite countertops. Spacious primary bedroom with A/C. Ensuite has twin sinks & large walk-in shower. Large storage area and w/d. Centrally located and minutes away to schools, parks, Willowbrook Mall and transit plus future skytrain station, Great walking nature trails! The High quality laminate floors throughout. 2 pets allowed. 5 years remaining on building warranty. Low strata fees of $304.00. 1 parking (additional available) (id:60626)
RE/MAX Colonial Pacific Realty
#116 215 Blackburn Dr E Sw
Edmonton, Alberta
THIS STUNNING WALK-OUT BUNGALOW BY FAR HAS ONE OF THE BEST VIEWS IN THE WHOLE COMPLEX! This extremely well maintained home offers glimmering hardwood floors and vaulted ceilings on the main floor; large kitchen with loads of counter space, and cupboards, newer appliances and pantry; and dining area with door to the BEAUTIFUL BACKYARD DECK WITH AN AMAZING CREEK VIEW. From the large deck you have an incredible view of the River Valley and all the wildlife. The living room has a corner gas fireplace and lots of windows which face the ravine. The master bedroom has a 4pc ensuite with jacuzzi tub and is located on the main level. The fully finished basement has 9ft ceilings, a 3rd bedroom, hobby room, family room, 4pc bath and a large storage room. The walkout basement leads to the yard that has gates out to the trails along the River Valley. Situated in the very desirable 40 + adult community of Creekside Terrace, THIS PROPERTY IS A MUST SEE! (id:60626)
Maxwell Devonshire Realty


