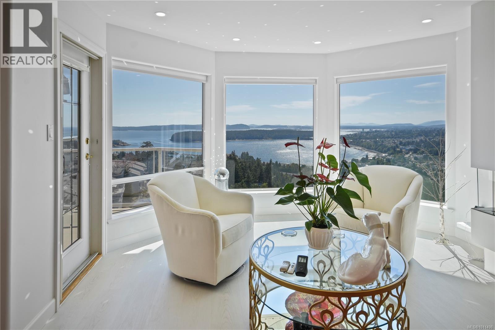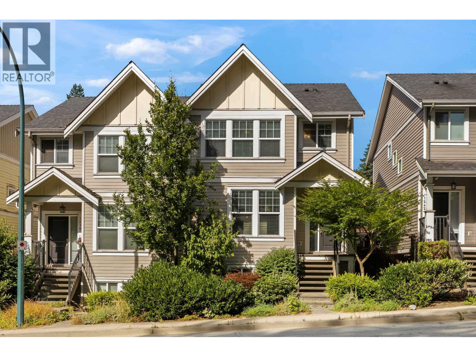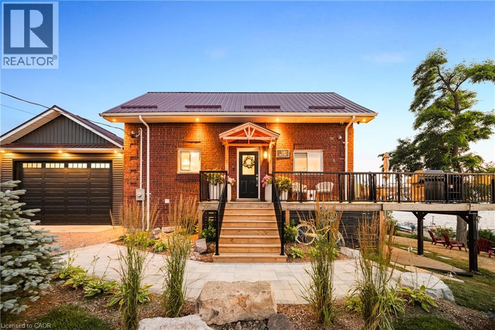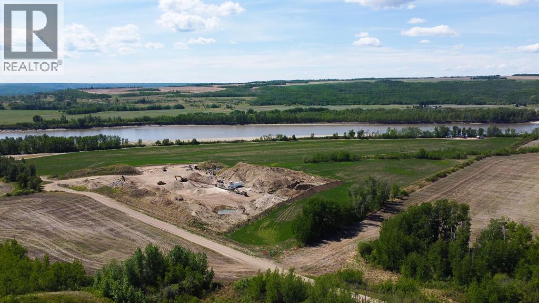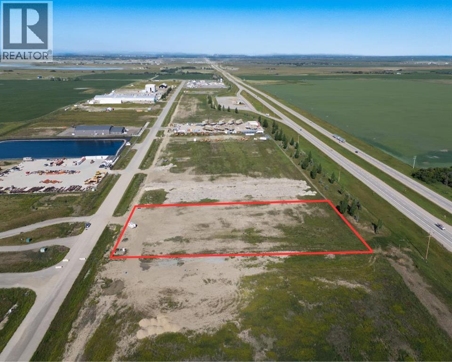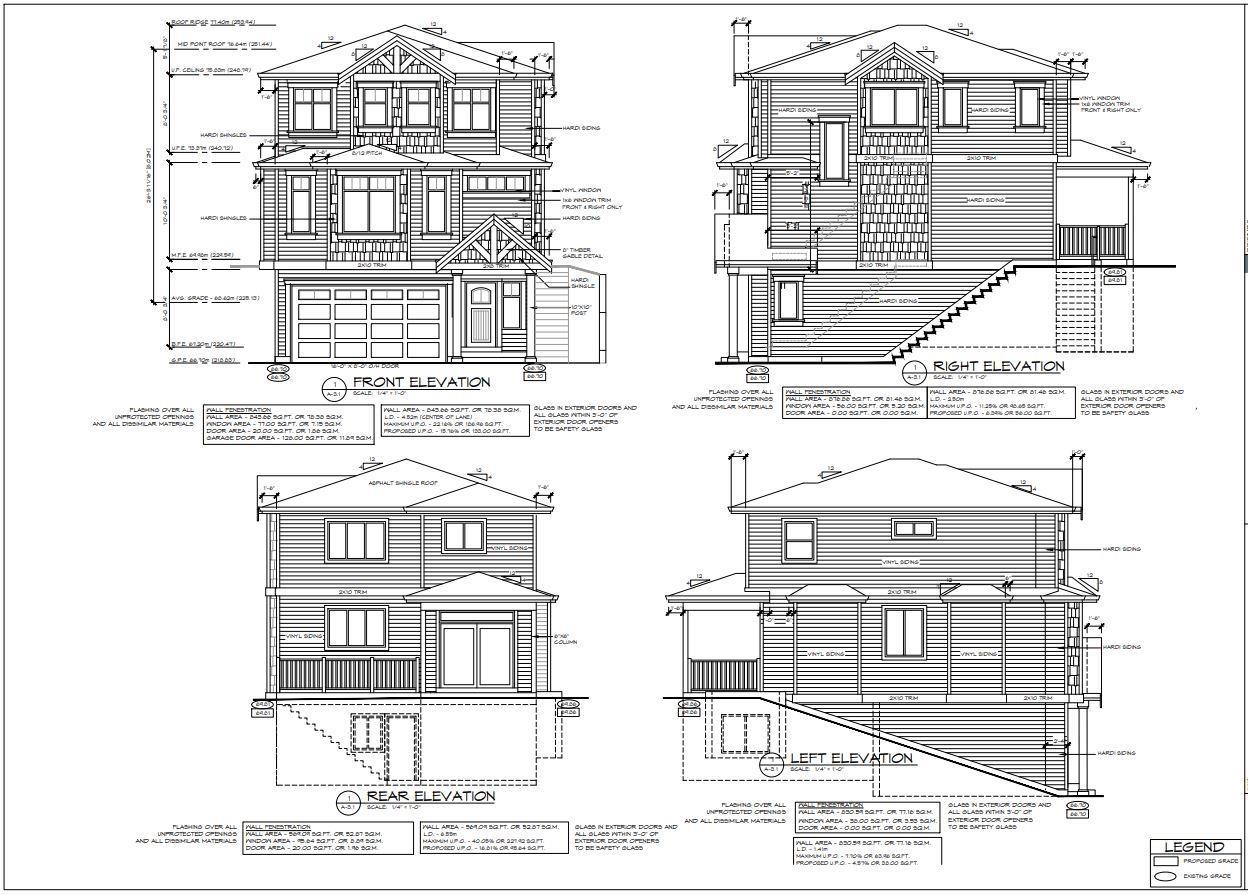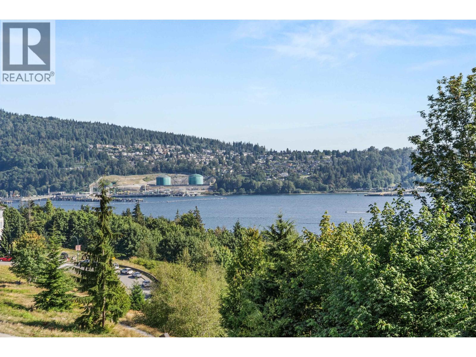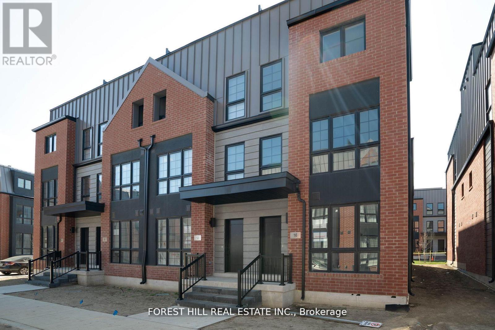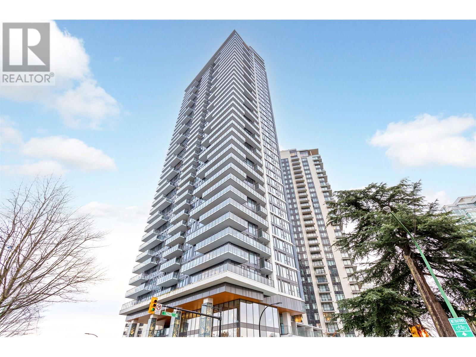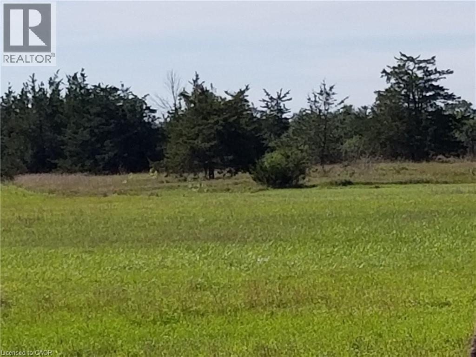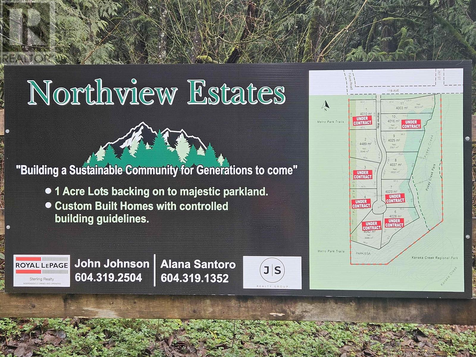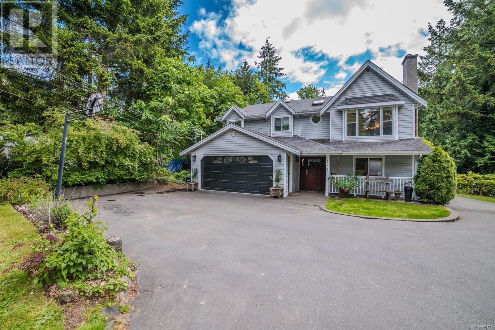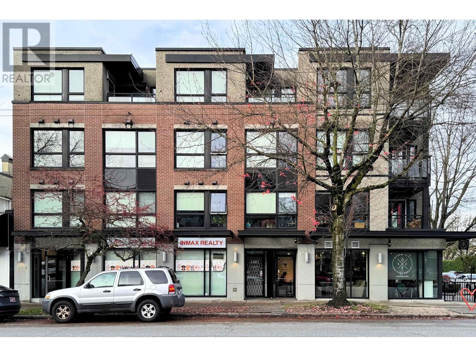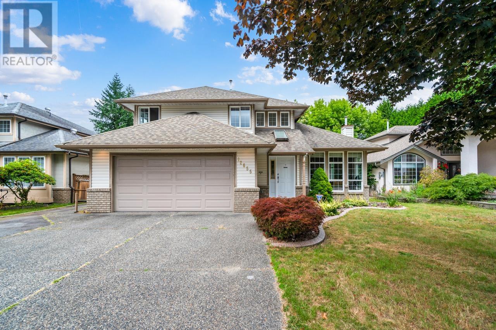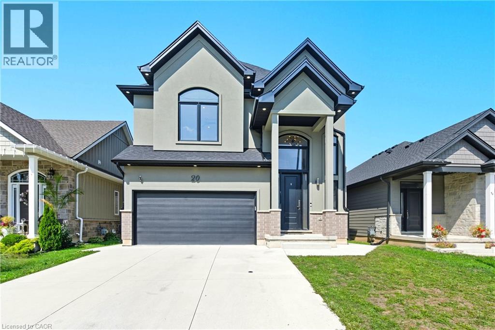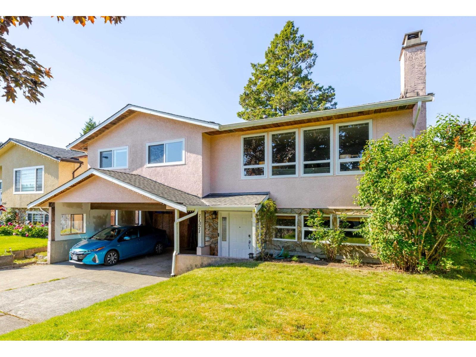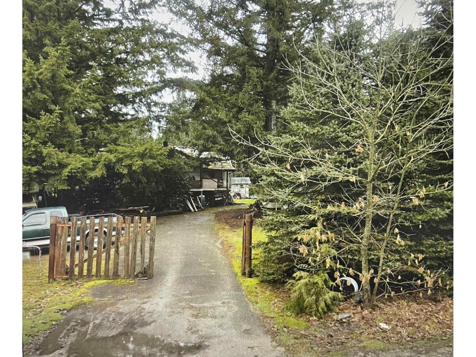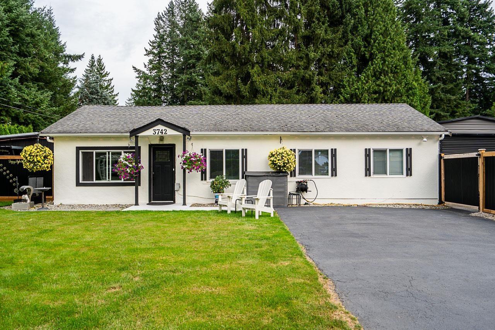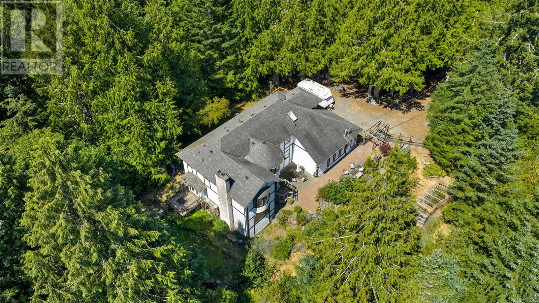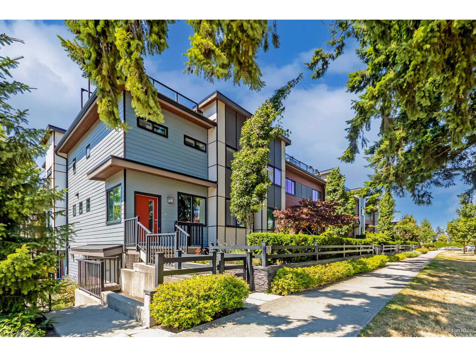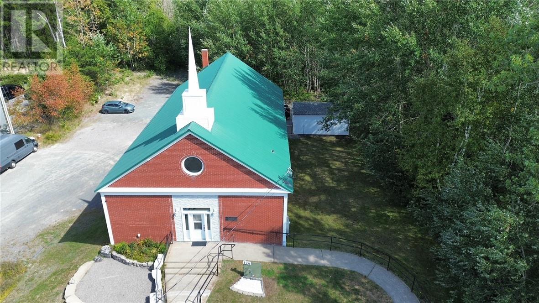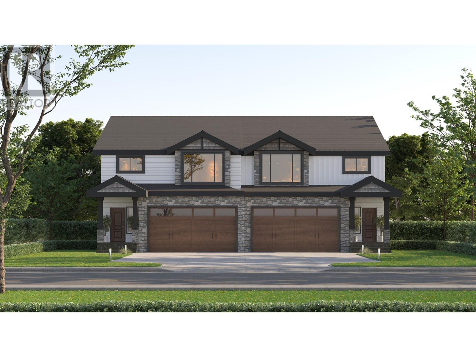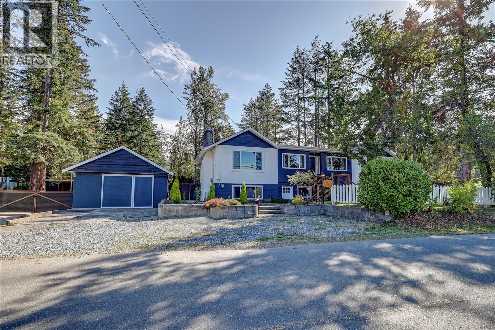3359 Edgewood Dr
Nanaimo, British Columbia
Panoramic Views from this totally renovated condo. Perched above Departure Bay, this fully renovated residence captures breathtaking views of the ocean, coastal mountains, and the city of Nanaimo. Everything has been done from the floors to the ceilings… all in high quality finishings – absolutely stunning. A bright, spacious layout with smooth ceilings, elegant finishes, and two expansive decks—one covered, both perfect for soaking in the ever-changing scenery. The chef’s kitchen is a true showpiece, featuring a Miele fridge-freezer, Monogram induction cooktop, and Miele range, all complemented by sleek design and ample storage. The living room invites you to unwind beside the cozy gas fireplace, while the primary suite offers its own fireplace for a touch of warmth and ambiance. The spa-inspired ensuite boasts heated floors, a soaker tub, and a separate shower, creating a private retreat. Smart comforts include electric skylight shades, an automatic sunshade with wind override, and car charger readiness for your EV. Year-round efficiency comes with a heat pump and gas furnace (New in 2019). Practicality hasn’t been overlooked—there’s a huge laundry and entry area done in the same high quality finishes as the rest of the home. Downstairs is a 2nd bedroom, full bathroom, large family room, a den or media room, wine storage, and the mechanical room with more storage. With 2 bedrooms, 3 bathrooms, a family room, and plenty of parking, this home offers both space and flexibility. This one-of-a-kind condo combines high-end finishes, sweeping views, and thoughtful upgrades, delivering the perfect balance of luxury and livability in one of Nanaimo’s most desirable locations. (id:60626)
RE/MAX Professionals (Na)
1240 Coast Meridian Road
Coquitlam, British Columbia
Welcome to this spacious non-strata row home, offering 4 bedrooms and 3.5 bathrooms in a prime Coquitlam location on Burke Mountain. The main level features an open-concept kitchen, dining, and living area that's perfect for family gatherings. Upstairs, enjoy three generous bedrooms including a private primary suite with walk-in closet and ensuite featuring a large jetted tub. The lower level adds great flexibility with a large rec room, additional bedroom, full bath, and a separate entrance - perfect for a guest room or older kids. Outside, the private yard is ideal for kids, pets, or entertaining. With no strata fees and a location close to schools, parks, shopping, and transit, this home combines convenience, comfort, and unbeatable value! (id:60626)
Royal LePage Sterling Realty
11 Fifth Street
Kawartha Lakes, Ontario
This newly renovated 4-season home offers the perfect blend of modern living and lakeside tranquility, situated in a family-friendly neighbourhood with school bus routes. Boasting breathtaking views of Sturgeon Lake and located along the renowned Trent Severn Waterway the property offers access to a network of interconnected lakes and multiple locks, making it ideal for boating enthusiasts. Thoughtfully updated with designer finishes throughout, the spacious open-concept living area is filled with natural light and provides an ideal setting for both relaxation and entertaining. The gourmet kitchen features sleek countertops, brand-new appliances, and ample storage space, making it a chef dream. The lower-level spa area includes a steam sauna and a soaker tub that can also be used as a cold plunge- the perfect way to unwind after a day on the lake or nearby trails. Outside, enjoy your 44-foot dock for boating, fishing, or simply taking in the serene waterfront views. The detached 20x36 garage is equipped with electricity and comfortably fits four vehicles, offering plenty of space for storage or recreational equipment. Steps away from a public beach, marina, park, and government boat launch, this property is surrounded by year-round activities. In the winter, enjoy snowmobiling and ice fishing, while the warmer months offer hiking, swimming, and water sports. Conveniently located less than 20 minutes from Bobcaygeon, Peterborough, and Fenelon Falls, you'll have easy access to shops, restaurants, and local attractions while still enjoying the peace and privacy of lakeside living. The sellers are offering the option to include all furnishings, as seen in the photos, creating a turn-key opportunity for short-term rental income or a ready-to-enjoy personal retreat. Don't miss your chance to own a beautifully updated waterfront escape. (id:60626)
The Agency
Ne;3;78;24; 5
Rural Smoky River No. 130, Alberta
Located in the heart of northern Alberta, this 51.60-acre property features a fully operational Class B gravel pit with 500,000 tons of easily accessible gravel, making it an excellent investment opportunity. The site contains various high-quality aggregate types, ideal for construction, road building, and industrial projects. The property boasts extensive riverfrontage along the Smoky River, offering direct water access and potential for future excavation, extraction, and a riverside development. A convenient boat launch adds further versatility to the site. With low annual taxes of just $915.21, this is a turn-key opportunity for investors, construction companies, or anyone looking to expand their operations in Alberta’s resource sector. Contact us today for additional information or to schedule a site visit. (id:60626)
Sutton Group Grande Prairie Professionals
52 Durum Drive
Rural Wheatland County, Alberta
Strategically situated in Origin Business Park, this prime 3-acre commercial parcel offers exceptional highway exposure near the weigh scale. The park is ideally positioned close to the De Havilland manufacturing facility, Wheatland ASP, a gas station, and numerous amenities, making it an excellent location for businesses seeking high visibility and convenient access. Seller is motivated. (id:60626)
RE/MAX Key
Lt.1 32775 Marshall Road
Abbotsford, British Columbia
Welcome to this stunning new build at 32767 Marshall Rd, Abbotsford. Featuring 3 spacious bedrooms and 2.5 baths across 2151 sq.ft., this home boasts a bright great room, stylish kitchen with island, and an upper-level master retreat with walk-in closet and ensuite. The home includes a double garage, deck, and modern finishes throughout. Conveniently located near Abbotsford Regional Hospital, Seven Oaks Mall, and a nearby high school-all within walking distance. This is your opportunity to own in one of Abbotsford's most desirable new developments! (id:60626)
Royal LePage Little Oak Realty
Team 3000 Realty Ltd.
501 560 Raven Woods Drive
North Vancouver, British Columbia
This Penthouse is not to be missed. Stunning southwest exposure with Ocean, Van City & Forest Treetop views. The second you walk in the home you are greeted by vaulted ceilings & walls of windows that capture Natural light. The open concept upscale kitchen & prep island contain high end appliance package & looks out to marvelous vistas thru the windows. A natural gas fireplace accents the living, dining & reading areas. Bedrooms are separate sides of the home & with easy access bathrooms. The Primary bedroom has water views while & completely private. The very private 2nd bedroom is our favourite! Majestic Forest views & Downtown Vancouver City skyline! The large wrap around balcony offers you a totally private space with the close up views even better! This is a high end quality home! (id:60626)
Babych Group Realty Vancouver Ltd.
16 Chesley Street
Vaughan, Ontario
Brand New 3-Bedroom Townhouse in the Heart of Thornhill The Highly Desired Stellata 4 Model! Step into modern living with this stunning, never-lived-in Stellata 4 model townhouse, perfectly located in the vibrant and sought-after community of Thornhill. Featuring 3 spacious bedrooms and thoughtfully designed living spaces, this home offers comfort, convenience, and style. Enjoy over $60,000 in premium upgrades, including sleek stainless steel appliances, designer finishes, and high-end fixtures that elevate every corner of this beautiful home. Take in the outdoors on your private rooftop terrace, ideal for entertaining, relaxing, or enjoying the skyline views. Located just steps from top-rated schools, shops, Promenade Mall, public transportation, and all essential amenities, this is urban living at its best. Don't miss your chance to own a luxurious, move-in-ready home in one of Thornhills most desirable neighborhoods! (id:60626)
Forest Hill Real Estate Inc.
3608 4711 Hazel Street
Burnaby, British Columbia
Welcome to Stunning view and Great Location Sussex, built by Townline Developments. This 958 sq. ft. 2bdrm 2 bath 1 den unit is on the 36 level,sitting right across from Metropolis at Metrotown shopping centre, NW perfect views of Mountains, Deer Lake, Downtown and waters. The over-sized windows allow plenty of natural light.The amenity with 6000 SQT including Bowling club, gym, poker room, BBQ patio and a luxury family party room, 24 hour concierge, multimedial room, outdoor lounge, GUEST SUITE and luxury private gardens.Functional floor plan provide cozy family life.Air conditioned, Bosch and Blomberg appliances and more. Call today for your private showing! (id:60626)
Royal Pacific Lions Gate Realty Ltd.
120 Drive In Road W
Napanee, Ontario
IMAGINE THE VALUE OF YOUR BUSINESS SIGNAGE EXPOSED 24/7 TO THE TRAFFIC ON HWY 401, PRIME FLAGSHIP LOCATION. MAJOR NEW DEVELOPMENT ON NORTH SIDE OF THE ROAD IN PROGRESS . HOTEL-MOTEL-TRUCK / TRANSPORT DEPOT/ CEMETARY / FUNERAL HOME/SPECIAL CARE FACILITY/PLACE OF WORSHIP/ESTATE WINERY/MIXED USE DEVELOPMENT OPPORTUNITY. 26+ ACRES OF LAND CURRENT ZONING RU, ON THE NORTH SIDE OF HWY 401. NEARLY 700 FEET EXPOSURE TO HWY 401 FOR VISIBILITY. CLOSE TO FLYING J PLAZA. DIRECTLY OPPOSITE TO WALMART, HAMPTON INN, SPORTS COMPLEX. INVESTMENT OPPORTUNITY IN FUTURE DEVELOPMENT. OWNED DRIVEWAY TO THE PROPERTY IS TO THE EAST OF SELF STORAGE/DRIVE IN SCREEN PROPERTY. DRIVEWAY WIDTH IS SUFFICIENT FOR HWY STANDARD 2 LANE TRAFFIC. HST IS APPLICABLE AND IS ADDITIONAL TO SALE PRICE. *** BUYERS AND THEIR AGENTS TO PERFORM THEIR OWN DUE DILLIGENCE BEFORE MAKING AN OFFER *** VENDOR FINANCING POSSIBLE FOR SUITABLE QUALIFIED BUYER . ALL REASONABLE FIRM OFFERS WELCOME AND CONSIDERED SERIOUSLY. (id:60626)
Homewood Real Estate Inc.
Strata Lot 9 Warner Way
Maple Ridge, British Columbia
This Family orientated neighborhood can be found at Dewdney Trunk and 267th Street surrounded by park on 3 sides, building scheme in place to protect your investment, Truly a magnificient place to raise your family Note: Road construction and services expected to begin within weeks( September 2025), great time to create a new house plan, have it processed through the City and start your build end on 2025 or beginning of 2026 If a multi generational plan is what you are seeking please reach out to me, we have one already in the works. (id:60626)
Royal LePage Sterling Realty
1654 Extension Rd
Nanaimo, British Columbia
Spacious Home with Suite on 0.86-Acre Lot – Development Potential. This exceptional property offers the ideal combination of peaceful rural living and convenient urban access. Set on a generous 0.86-acre lot, the main residence features four well-appointed bedrooms and two full bathrooms, complemented by a self-contained two-bedroom suite with its own laundry—perfect for extended family, guests, or rental income. In addition to the main home, a converted garage has been transformed into a stylish two-bedroom carriage house with soaring ceilings and 780 sq. ft. of comfortable living space. Attached is a 336 sq. ft. workshop, providing a versatile area for hobbies, storage, or a home-based business. Interior highlights include engineered hardwood flooring throughout the main living space, a freshly repainted interior, and new windows that invite an abundance of natural light. Vaulted ceilings and skylights further enhance the bright, airy atmosphere. The spacious country kitchen is designed for both everyday living and entertaining, featuring a central island, premium stainless steel appliances, and tasteful finishes. The spacious primary suite offers a walk-in closet and 4 piece ensuite with soaker tub. Outdoors, the property offers a large paved parking area with ample space for multiple vehicles, including room for a large Class A RV under the Quonset structure at the rear of the lot. This is an outstanding holding property with strong future development potential, as larger parcels in the area continue to be redeveloped. Buyer to verify all measurements and development opportunities. (id:60626)
Sutton Group-West Coast Realty (Nan)
3407 W Broadway
Vancouver, British Columbia
This 915 sq. ft. retail space is nestled in the vibrant heart of Vancouver's sought-after Kitsilano neighborhood, located on bustling West Broadway. Known for its lively mix of shops, retail services, and local charm, this area offers unparalleled foot traffic and visibility. Currently leased to a real estate office with terms extending until October 2025, this property includes 2 additional terms of 3 years renewal options. Providing long-term stability for investors. This space presents a unique opportunity to secure a foothold in one of Vancouver's most dynamic shopping districts. Positioned within Kitsilano's thriving commercial hub, this space is ideal for savvy investors seeking reliable income in a prime location. Inquire now for a viewing and discover the potential of this exceptional property. (id:60626)
Oakwyn Realty Ltd.
12655 228 Street
Maple Ridge, British Columbia
This well-maintained two-storey home sits on a spacious 7,200 sq.ft. lot with a west-facing, fully fenced backyard-perfect for gardening, kids, or pets. The open living and dining areas are ideal for entertaining, featuring a cozy gas fireplace. The updated kitchen includes under-cabinet lighting and a built-in workstation, while the family room leads to a covered patio and private yard-great for summer BBQs or a future pool. A full-size laundry room adds convenience. Upstairs offers three comfortable bedrooms, including a primary with walk-in closet and ensuite with soaker tub and separate shower. Extra space at the front and side provides parking or storage. Stay cool with central A/C-your perfect summer home awaits! (id:60626)
Laboutique Realty
20 Ivy Crescent
Thorold, Ontario
Step into a Stunning Modern Home with Incredible Curb Appeal! From the moment you arrive, you’ll be greeted by a beautifully finished concrete driveway and a welcoming grand entrance with soaring ceilings and expansive windows that flood the home with natural light. Inside, the heart of this home is a fully upgraded kitchen featuring elegant quartz countertops, soft-close cabinetry, a chef-inspired pot filler over the stove, and a massive island perfect for entertaining. The kitchen seamlessly flows into the bright, open concept living and dining areas a layout designed for both everyday living and hosting guests in style. Upstairs, you’ll find four spacious bedrooms, offering plenty of room for the whole family. The finished basement provides even more living space, complete with its own separate entrance, a full kitchen, and an additional bedroom, ideal for in-laws, guests, or potential rental income. The backyard is fully fenced and a great size for kids, pets, or summer barbecues. Plus, you’ll love the location close to the water, scenic trails, lakes, and beautiful parks, giving you easy access to the natural beauty of the Niagara region. (id:60626)
RE/MAX Escarpment Golfi Realty Inc.
11371 87a Avenue
Delta, British Columbia
The one you've been waiting for! LARGE, 5 bed/3 FULL bath home (2460 sqft) is owner-occupied and well-maintained. Primary bedrm has WIC, 3-pce ensuite, & room for the king-sized bed. Kitchen & dining rooms open onto sundeck with access to private fenced yard. SUITE potential! Bright lower level has sep entrance, family room, 2 beds, bathroom, laundry room, & flex room (plumbing roughed-in for kitchen or workshop). Outside enjoy low-maintenance yard & covered hot tub for year-round relaxation. Extra storage under the deck. Updates include double glazed windows, furnace, & new attic insulation. Quiet no-through road with easy access to Nordel way, schools, shopping, & North Delta Rec Centre. Incredible value - Hurry on this one! (id:60626)
Oakwyn Realty Encore
32211 Keystone Avenue
Mission, British Columbia
Internet Remarks: (id:60626)
Vybe Realty
3742 204 Street
Langley, British Columbia
INVESTMENT PROPERTY! Charming rancher on a generous 10,000+ sqft lot in sought after Brookswood. Ideal for first time buyers, investors or downsizers, this 3 bedroom home offers easy one level living with a spacious primary suite, walk-in closet and functional layout. Recently painted inside and out, it features a gas fireplace, keyless entry and numerous updates including roof, windows, electrical panel and hot water tank for added value. Outdoors, enjoy a private fenced yard with hot tub, fire pit, versatile gym/studio and large 40 ft jaw-portable shop. A bonus boutique studio offers endless possibilities for home office, business space, art studio, she shed or man cave. Close to schools, shopping, parks and transit. A great location and setting, ready for you to create your ideal home. (id:60626)
RE/MAX Treeland Realty
5885 Jupiter Pl
Sooke, British Columbia
If you’ve been looking for a place in the country away from the hustle and bustle yet still a short commute to Victoria, this 4.17-acre property could be the one. Next to East Sooke Park and nestled in old growth forest, it offers rare peace, privacy, and natural beauty with a creek and pond. The land is fenced with raised garden beds, fruit trees, and stone patios safe from deer. A bonus second fully serviced lot provides exciting options: mortgage helper, guest cottage, studio, or home business. The spacious 3,609 sq ft home has 4+ bedrooms and flexibility for family living or multi-use such as B&B, daycare, small farm, or retreat. A rare gem offering connection to nature with convenience. (id:60626)
Pemberton Holmes - Sooke
21 16355 23 Avenue
Surrey, British Columbia
Excellent central location and quiet inner street "QUINN" townhouse by Mortise in the highly desirable Grandview neighbourhood of South Surrey. This East/South/West three-facing CORNER unit boasts whole day natural light and has everything for the joy of living. Giant rooftop deck w/mountain and peekaboo ocean views with gas hookup and hot tub ready, whole house built-in ceiling speakers, all offers you ultimate enjoyment and luxury. Spacious balcony off dining room has a gas hook-up. Gourmet kitchen with Jenn-Air appliances and 5-burn gas range. Upstairs' laundry offers you best convenience. Spacious office below is quiet and effective. Side-by-side Double Garage. Walking distance to elementary school. New Grandview Heights Secondary School w/best aquatic center just minutes driving. (id:60626)
Magsen Realty Inc.
174 Church Street
Garson, Ontario
Unique opportunity in Garson core. Over 5500SF of finished space, formerly Trinity United Church, this building has been fully renovated (with permits) and offers a unique opportunity as an owner occupied revenue property. Presently recognized as a legal fourplex there is potential to further develop. Lot size is 140'X 140'(survey) and can potentially be severed or additional building(s)may be erected. Originally part of Town center this property is exempt from development fees and current zoning (R-3 D60) would allow for 10 units. Building is solid; poured concrete foundation, brick exterior, metal roof, nat. gas on demand boiler with holding tank and circ. pump, three ductless A/C units with heat pumps, new 400AMP electrical service (June 2021), main floor unit presently consists of 5 bedrooms, 3 1/2 bathrooms which includes upstairs loft with its own bathroom + potential kitchen. This ""owners unit"" could also be rented long term to an elder couple or special needs as the building is ramped and was designed with accessibility in mind, (curbless shower, doorways, hallways etc.). (id:60626)
RE/MAX Crown Realty (1989) Inc.
1 12076 Glenhurst Street
Maple Ridge, British Columbia
Welcome to this stunning new duplex in the heart of East Maple Ridge! Thoughtfully designed 4 bed/5 bath home offers the perfect blend of modern living. Step inside to find an open-concept main floor, featuring a beautifully designed kitchen with high-end appliances, quartz countertops, and white shaker cabinets. The living & dining areas are bright and inviting, with large windows and elegant finishes. A convenient main-floor bedroom with an ensuite is perfect for guests, or extended family. The primary suite is a true retreat with a spa-inspired ensuite and a walk-in closet. Two additional large sized bedrooms, provide comfort and privacy. Enjoy outdoor living with a private backyard and a covered patio. Located in a family oriented neighbourhood, steps to parks, schools, shopping. (id:60626)
Oakwyn Realty Ltd.
13403 Code Rd
Ladysmith, British Columbia
Welcome to this beautiful Cedar home on one acre with flat, useable land. This property features a renovated residence plus four outbuildings. The huge shop is 960 sqft. with 200 amp service and additional storage space in upper section plus, 2 240 AMP welding and compressor hook ups. The shop is heated by a beautiful Blaze King wood stove that is WETT certified. This home has a newer septic system and field fully fenced, plus recent well water purification system. Bright and spacious home that is heated and cooled with two newer heat pumps with the option to heat with two propane gas fireplaces. A newer roof and windows compliment this home. The option and possibility of a suite in basement. This is a truly beautiful setting in a country location just minutes to all amenities, in both Ladysmith and Nanaimo. Close to the airport, and minutes from the beach with walking trails and more. (id:60626)
Royal LePage Nanaimo Realty (Nanishwyn)
10350 144 Avenue
Clairmont, Alberta
Prime location!!! Lots of storage space on this 3.21 acre, fenced lot in the County and one block from city limits. Includes a 6,152 square foot shop, 2 coverall buildings (3,240 sq ft and 5,040 sq ft) and a 1,000 square foot, fully wired, detached office. The main shop features a mechanical room, wash room, 3 shop areas, staff area in the mezzanine, and an attached coverall. 600 amp electrical in shop. 580 volt power on site with 600 cfm compressor. The Seller recently added a 54' x 16' Paint Booth and has it inside the 120' x 40' Cover All Building. This property provides a perfect opportunity for someone to start or expand their own sandblasting / painting business!! The sand blasting equipment can be purchased for an additional $200,000.00. (id:60626)
RE/MAX Grande Prairie

