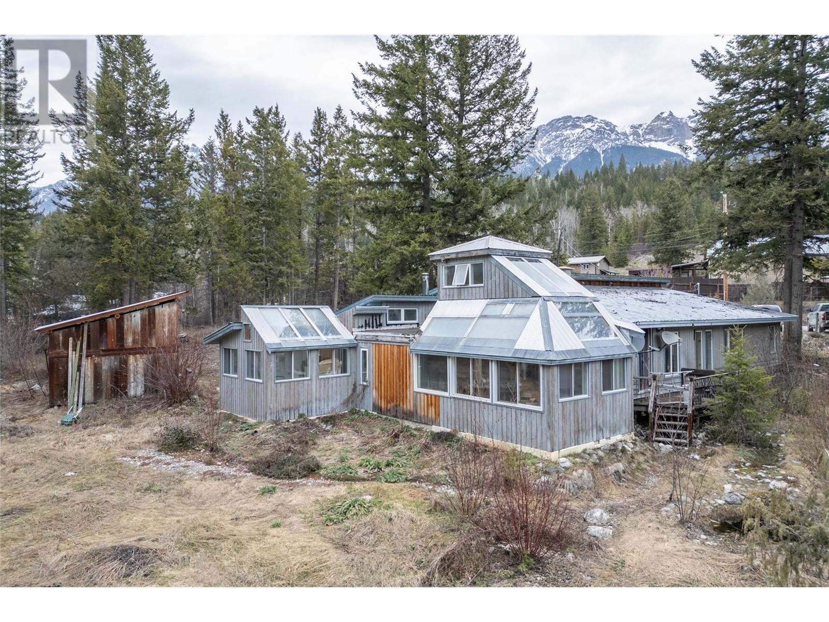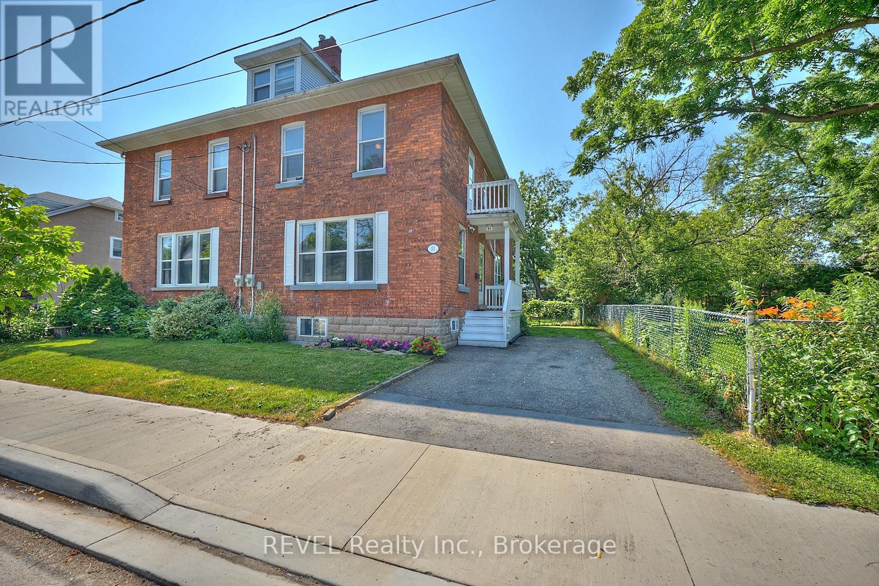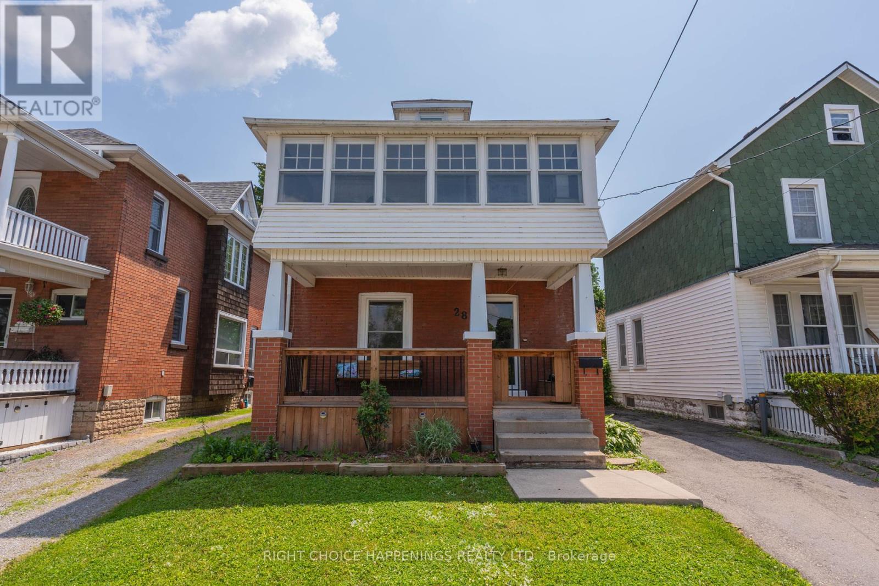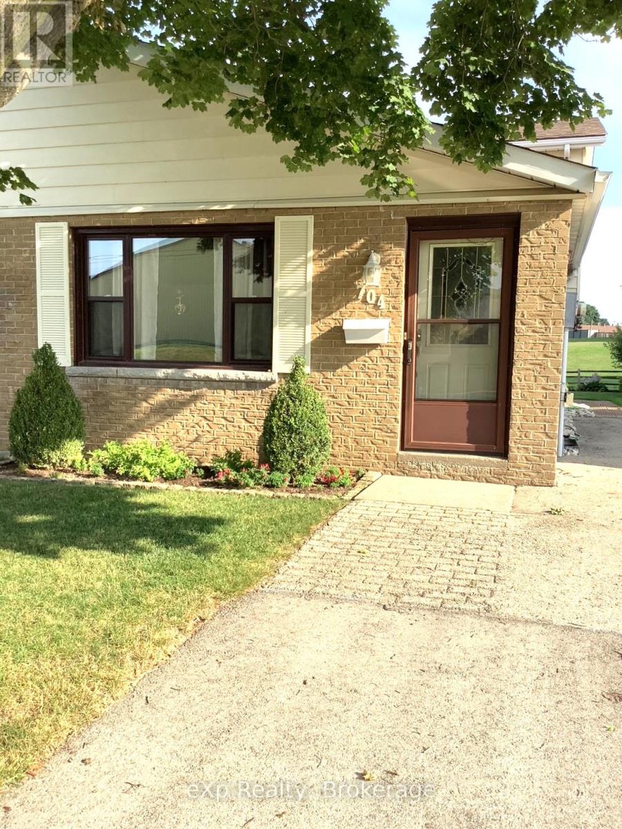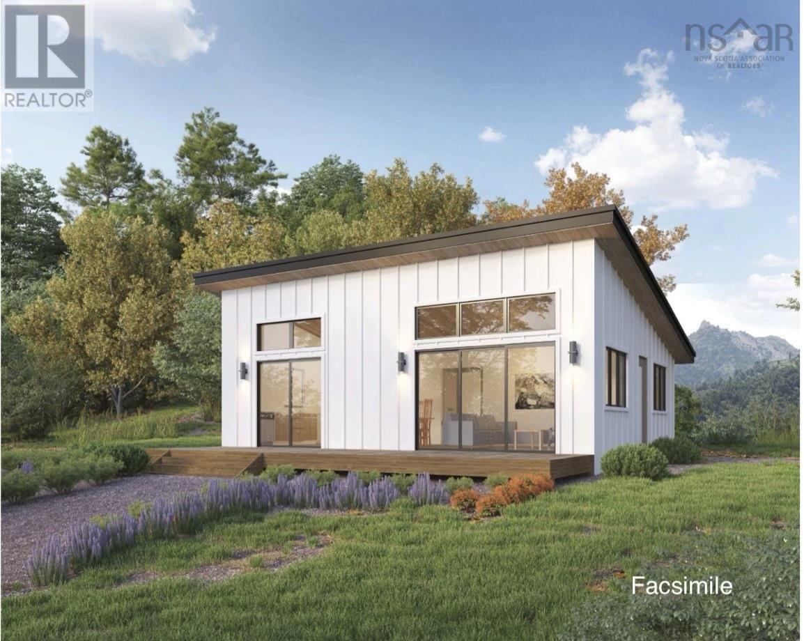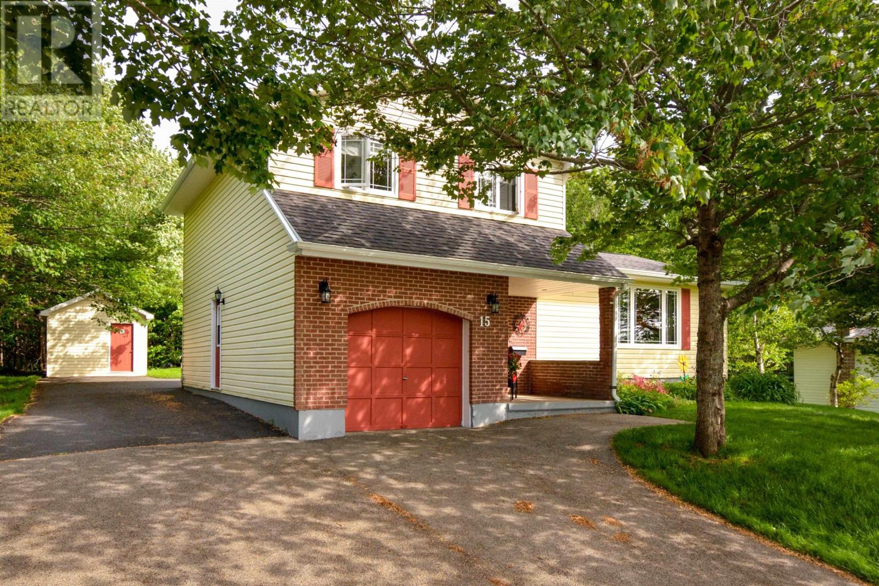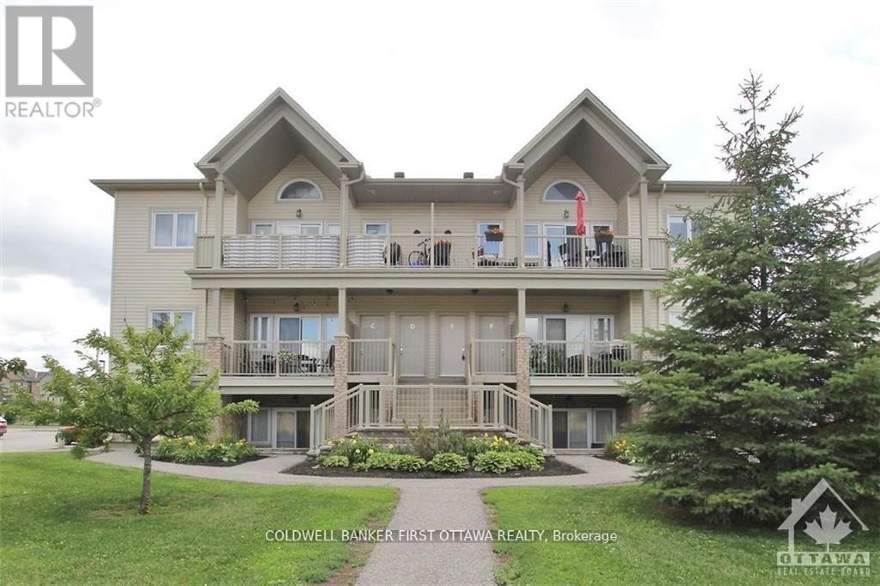514 - 280 Lester Street
Waterloo, Ontario
Rare-Find! Spacious 549 Sqft Furnished 1 Bedroom Unit in Sage 5 With Unobstructed Views.***1 Underground Parking Included*** Southwest Exposure Brings Abundant Natural Light! Features An Oversized 2.9M x 4.8M Bedroom With Floor-To-Ceiling Window, Closet, And Walkout To Balcony Overlooking The Community Green Park. The Open-Concept Living And Dining Area Also Walks Out To The Balcony. Modern Kitchen Equipped With Stainless Steel Appliances, Granite Centre Island With Seating For Three, And Plenty Of Cabinet Space. Ensuite Laundry Included. Condo Fees Cover Heating, Cooling, Water, And Internet. Sage 5 offers an impressive range of amenities for its residents, including a fully equipped fitness center, an on-site movie theater and auditorium, a two-level study lounge, and a spacious outdoor terrace ideal for unwinding or connecting with others. Perfectly positioned just steps from the University of Waterloo, Wilfrid Laurier University, and Conestoga College, with easy access to the Waterloo LRT station and the vibrant shops, restaurants, and entertainment of Uptown Waterloo. This is an outstanding opportunity for students, investors, or first-time buyers! (id:60626)
Real One Realty Inc.
3082 Imler Road
Golden, British Columbia
New to the market this 2 bed, 2 bath mobile home at 3082 Imler Road offers over 1600 sq ft of living space, including a 690 sq ft covered greenhouse ready to be transformed into extra living space. This property features a spacious living area, kitchen with ample cupboard space, formal dining area, and a den. Situated on a generous 1-acre lot, there is plenty of room for personalization and customization. Don't miss the opportunity to turn this premises into your oasis. (id:60626)
RE/MAX Of Golden
97 Park Row N
Hamilton, Ontario
Spacious bungalow offering first-time buyers a fantastic opportunity to get into the market or convenient one-floor living for downsizers. Situated on a large 30 x 100 ft. property in the popular Crown Point neighbourhood only a short walk to schools, parks (Gage Park), as well as shopping, restaurant, and service amenities on Ottawa Street (two blocks) or at The Centre Mall. An open concept layout offers fresh paint, laminate flooring and plenty of natural light – a perfect space for entertaining. There are two bedrooms and a stylish updated 4-piece bathroom. The large eat-in kitchen has updated shaker style cabinetry, tiled flooring, and sliding patio doors out to a back deck overlooking the private fully fenced yard with mature trees and great space for relaxing and outdoor fun. A storage shed allows space for the lawn mower and all of the tools. There is a separate side entrance directly into the kitchen and also a separate back entrance down to the partially finished basement where there was previously a third bedroom and recreation space. Laundry is also located in the basement and there is plenty of storage space. A covered front porch is a wonderful area to enjoy a morning coffee or an evening breeze. The front of the property offers ample space to create a parking pad with plenty of on street parking available. This is an excellent opportunity to own a move-in ready home at an incredible value! (id:60626)
Royal LePage State Realty Inc.
51 Grove Street
Welland, Ontario
Welcome to 51 Grove Street, Welland! Full of character and charm, this spacious home offers room to grow and endless potential. Step into a bright and welcoming foyer that sets the tone for the rest of the home. The livingroom is filled with natural light, creating a warm and inviting space to relax. A generously sized dining room is perfect for family gatherings or entertaining guests. With three comfortable bedrooms, this home is ideal for families or first-time buyers. One of the standout features is the large, unfinished attic - a blank canvas with tons of potential for additional living space. The backyard is a great size, offering plenty of space for outdoor activities, gardening, or simply unwinding. Located in a friendly neighborhood, this home combines space, character, and opportunity. Don't miss your chance to make this one yours! (id:60626)
Revel Realty Inc.
74224 Range Road 173
High Prairie, Alberta
Look no further..This home is it. Located less than 5KM to stores and amenities, this home has three acres with awesome mature trees and landscaping along with a home that has it all. 2000 sq ft plus of executive home for the discriminating buyer. Seriously too many top of the line features list. This home has three bedrooms, amazing ensuite and walk in closet in the master bedroom. Ceramic tile throughout the home is low maintenance and beautiful. Wood burning stove for those winter nights or rainy summer eves. The kitchen boasts custom Cherry cabinets gas range and functional design. Triple pane windows with great Southern exposure for the lover of plants or sunlight. Infloor heat via high efficiency boiler completes the comfort factor. Massive laundry with three piece bathroom. The list goes on and on...All of this and much much more in a energy efficient home. This is a MUST SEE TO BELIEVE HOME (id:60626)
Century 21 Sunnyside Realty
4006 66 Avenue
Lloydminster, Alberta
This 1,200 square foot Parkview bungalow offers 5 bedrooms, 3 bathrooms and lots of updates including: Shingles (2022), Water heater (2021), flooring, light fixtures, fresh paint and appliances. Walking up to the home you'll find the sweetest East facing covered front porch, perfect for enjoying your morning coffee. Upon entering you'll know this home has been well maintained and looked after. Great family focused floor plan with 3 bedrooms on the main floor and a living room, kitchen and dining room that flow perfectly. The kitchen has a corner pantry, island and lots of cabinetry and storage options. Off the kitchen is a door leading to the stunning backyard that is fully fenced, glass railings, lower composite deck, wiring for a future hot tub, and even a pear tree! The basement is complete with a large family room, 2 more large bedrooms, an additional bathroom and lots of storage. This home also offers central air conditioning, central vac, double attached garage and RV parking. Walking distance to schools, shopping and restaurants, this home is a must-see! (id:60626)
RE/MAX Of Lloydminster
28 Margery Road
Welland, Ontario
Step into timeless character in this classic brick 2-storey home, full of warmth and charm. Featuring 4 spacious bedrooms and a large, inviting kitchen with stylish tiled backsplash, this home blends vintage appeal with modern convenience. Enjoy the deep backyard, perfect for gardening, entertaining, or relaxing. Major updates completed in 2022 include roof, furnace, A/C, and hot water tank, giving you peace of mind for years to come. A must-see for those who appreciate both charm and functionality! (id:60626)
Right Choice Happenings Realty Ltd.
#402, 250 Sage Valley Road Nw
Calgary, Alberta
Welcome to this immaculate 2-bedroom 2.5 bathroom , 2-story condo townhouse with a fully finished basement and an additional 4-piece bathroom. The open floor plan is complemented by new vinyl plank flooring throughout, creating a modern and inviting atmosphere. The large living room, bathed in natural light from numerous windows, is perfect for both relaxing and entertaining. The open kitchen offers plenty of storage, making meal prep a breeze. Two generously sized bedrooms and a full bath complete the main floor, providing comfortable living spaces for you and your family. Convenience is at your doorstep with plenty of visitor parking and proximity to Calgary Co-Op, Sobeys, and T & T grocery stores. You'll also enjoy a variety of nearby cuisines and coffee shops, adding to the appeal of this prime location. Don't miss out on this gem – a blend of style, comfort, and convenience awaits you! (id:60626)
Exp Realty
704 11th Street E
Hanover, Ontario
Prepare to be astonished by the size of this clean and well-cared for semi-detached home. Designed with families in mind who are looking to put down roots and have space for the long-term! The current owner has loved her home for over 15 years as is evident inside and out. The main floor offers a bright living room area, and an eat-in kitchen with lots of storage space and extra built-ins. The upper level is a dedicated private space housing only the bedrooms, along with a full bath. Both the main floor and upper level are covered in a durable tavern-grade cherry wood (easy to keep clean). Descend to the lower family room, surprisingly generous in size with patio doors to the outdoors. A cozy gas stove heats most of the home (with only a few baseboards being used in the colder months). A two-pc. bath with marble counter top is handy on this floor and a small office is also located here. We're not done yet! The basement features a recreation room; a wonderful haven for kids of all ages. Laundry facilities and loads of storage in the crawl space can be found here. Enjoy family BBQ's on the patio while the kids play in the partially fenced yard or on the cool playground equipment at the municipal parkette adjacent to the yard. Hydro in the garden shed was a wise touch! With lots of parking and close to many amenities, this property truly has everything one could need and more - an ideal blend of affordability, convenience and comfort. (id:60626)
Exp Realty
242 Boosit Lane
Clam Bay, Nova Scotia
Wake up to breathtaking ocean views in this charming 2-bedroom, 1-bath home, perfectly designed for open-concept living. Nestled in a peaceful seaside community, this home offers an airy and inviting layout, ideal for relaxing or entertaining. Large windows fill the space with natural light, allowing you to enjoy the natural light. With subdivision access to the ocean, you can easily launch a kayak, go for a swim, or simply unwind by the shore. Whether you're looking for a year-round home or a tranquil getaway, this coastal retreat has everything you need to embrace the beauty of waterfront living.Close to all amenities of the quaint town of Musquodoboit Harbour including hospital, bank, library, recreation centre, rink, groceries, farm markets...all only 15-20 minutes away. Downtown Dartmouth and bridges to Halifax only 45 minutes, or less and the International Airport is just over an hour away. (id:60626)
The Agency Real Estate Brokerage
15 Carmichael
Sydney River, Nova Scotia
Here is your opportunity to live in one of the most sought-after neighbourhoods in the Sydney area. This delightful three-bedroom, two-bathroom home has a balance of comfort and personality. Framed by mature trees and perennial flowers, this home is waiting for a new family to fill it with love and laughter. Step inside to discover a warm and welcoming foyer. This home is designed for everyday living. Each space offers natural light and functional space. The kitchen, dining room, living room and den areas flow naturally, making gatherings with friends and family feel effortless. The large primary bedroom has a double closet and is located on the same level as the 2 other bedrooms, offering peace of mind for those who want to be close to their little sleepers. The partially finished basement offers an additional bathroom, laundry and extra space for a growing family. Out back, enjoy a private backyardthe ideal setting for morning coffee or evening barbecues. The large back deck is perfect for lounging or hosting under the open sky. The double-paved driveway doesnt just handle your parking needs; it stretches to the back of the house for even more accessibility and convenience. A 10-by-15-foot shed offers plenty of storage or workshop potential, giving you both flexibility and freedom. (id:60626)
RE/MAX Park Place Inc.
E - 137 Harthill Way
Ottawa, Ontario
Fabulous 2 BEDROOM, 2 BATHROOM condo with 2 PARKING SPOTS in one of the best locations in Barrhaven. Rarely offered loft level condo within minutes to Amazon's new fulfillment center, Costco, the 416 and all Barrhaven amenities. Primary bedroom with ensuite plus 2nd full bathroom and 2nd bedroom. Open concept living area featuring vaulted ceilings opens to a massive 23 x 8 covered porch with natural gas BBQ - the perfect outdoor space to live and entertain. It's all there: appliances, window coverings, laundry and 2 parking spots. Move right in or make it a turnkey investment property in this sought after central Barrhaven location. Photos taken prior to tenant occupancy. (id:60626)
Coldwell Banker First Ottawa Realty


