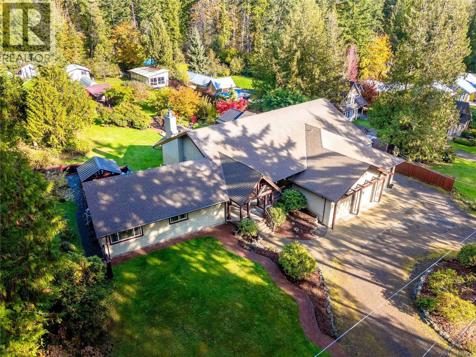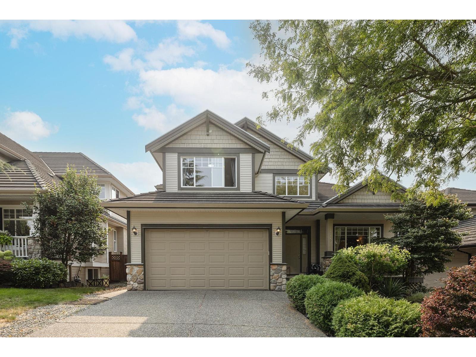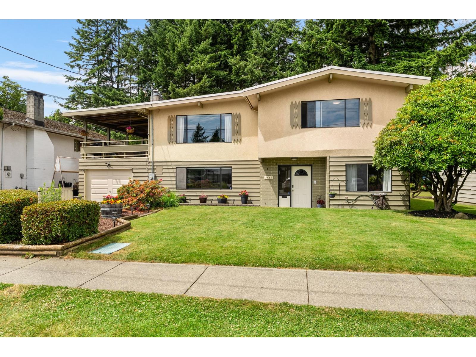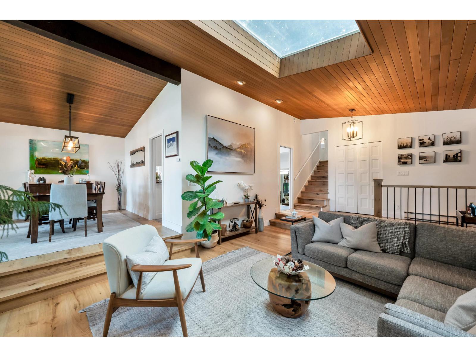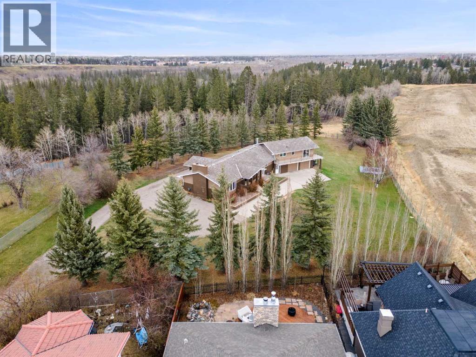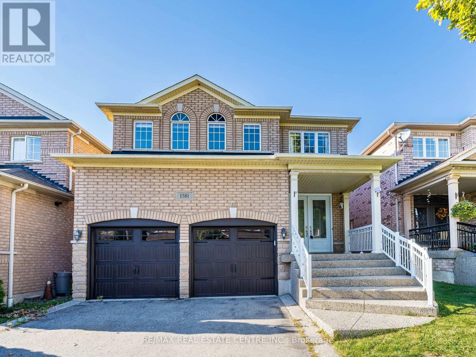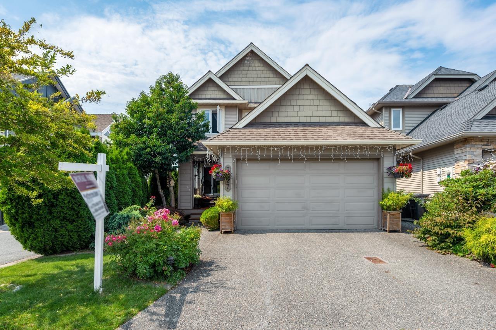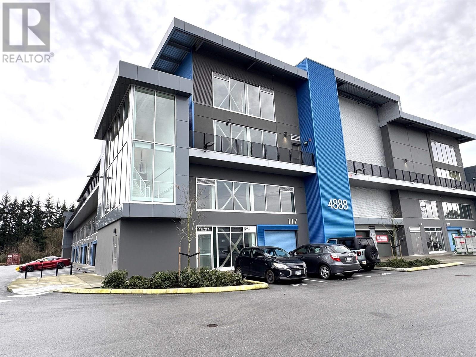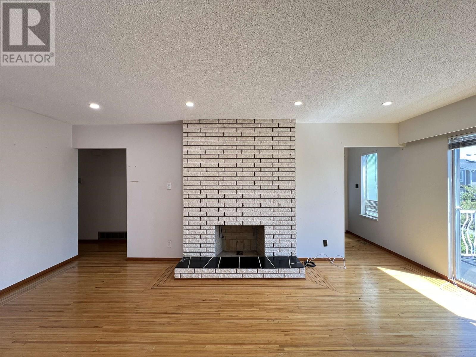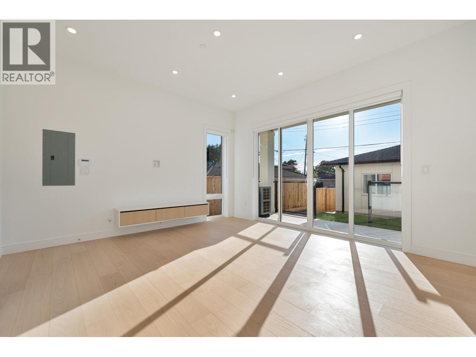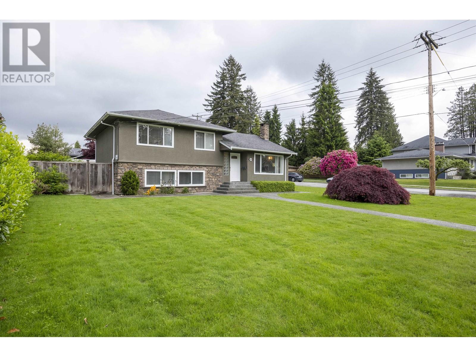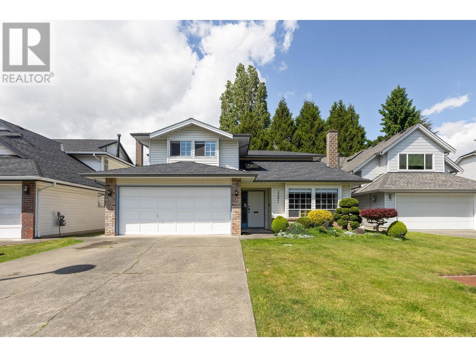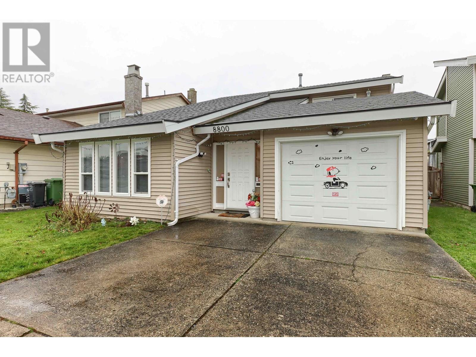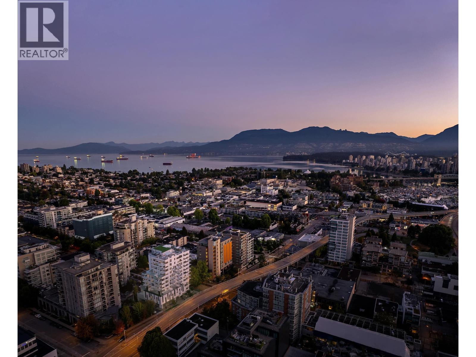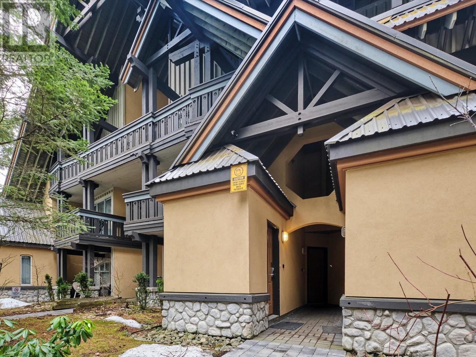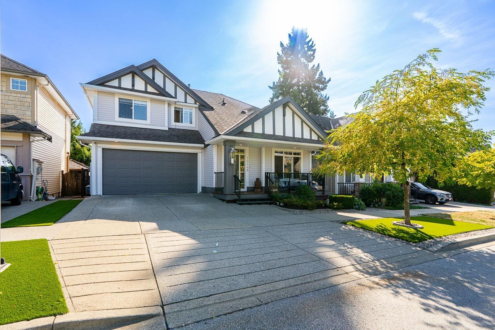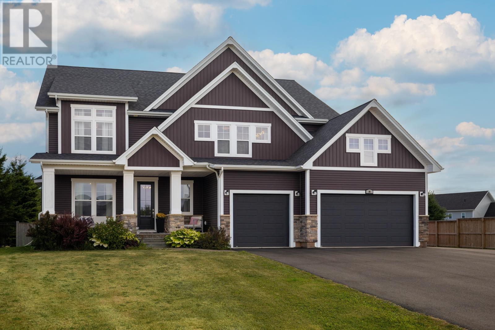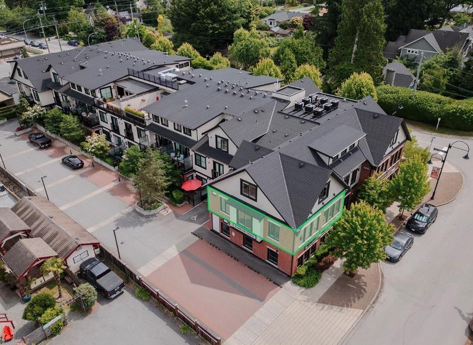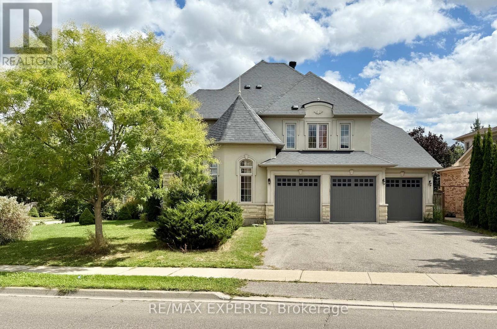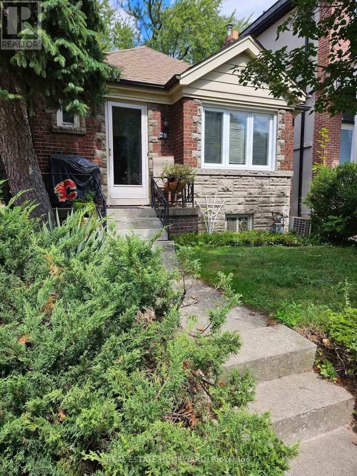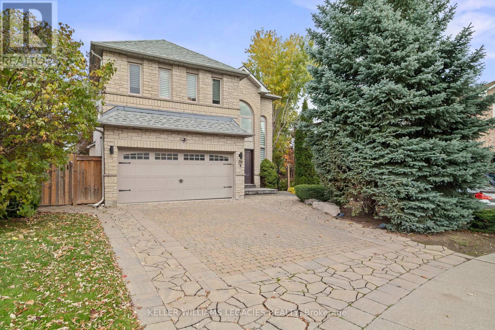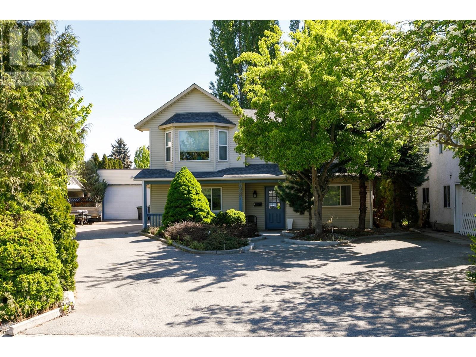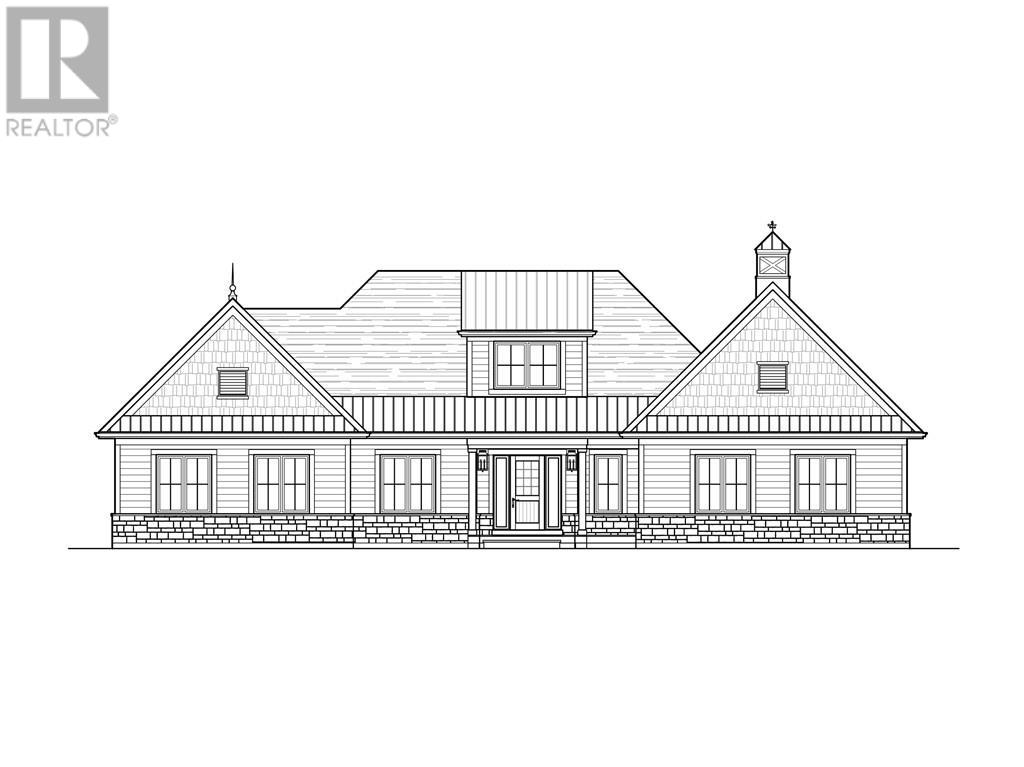571 Meredith Rd
Mill Bay, British Columbia
Paradise Found! Welcome to this beautifully maintained, custom-built home situated on a peaceful, tree-lined street, surrounded by lush, landscaped gardens, a thriving vegetable garden, and a tranquil pond featuring graceful koi. The open-concept layout features large windows that fill the home with natural light and frame serene views of the garden. The main residence offers two bedrooms, including a spacious primary suite with a luxurious ensuite, walk-in closet, and access to the deck. A den provides space for a home office or fitness area. The self-contained suite includes one bedroom, a den (or second bedroom), and a private patio and garden area. Additional highlights include three garage bays—one equipped with a Tesla EV charger—two greenhouses, and an inviting outdoor BBQ and entertainment space. Contact your agent today to schedule a viewing. (id:60626)
Exp Realty
18270 Claytonwood Crescent
Surrey, British Columbia
This beautiful Cloverdale home offers 4 spacious bedrooms upstairs with 2 full bathrooms, including a luxurious primary ensuite with a soaker tub. The basement features a 2-bedroom, 1-bathroom suite--perfect as a mortgage helper or for extended family. Enjoy the large fenced backyard with a covered patio and tool shed, providing plenty of space for outdoor living. Conveniently located close to transit, schools, shopping, sports fields, and golf, this home truly has it all and won't last long! (id:60626)
Interlink Realty
7441 113 Street
Delta, British Columbia
Nestled within the heart of North Delta, this 5-bedroom residence sits on a sprawling 1/2-acre flat lot. The renovated kitchen on the upper level offers stainless-steel appliances, granite countertops, & custom-crafted cabinets. Three bedrooms on the main floor and an additional two below, complete with a separate full-sized kitchen, this home seamlessly offers functionality for multi-family living or a suite. Expansive decks offer a picturesque backdrop for year-round outdoor entertaining, enhanced by a charming greenhouse & luxurious hot tub. Conveniently located within walking distance of Chalmers Elementary, Burnsview Sec. & transit. Neighbouring house/lot for sale R3040219 (22,949 sqft.) Sold separately. Great development potential with both lots combined. (id:60626)
RE/MAX City Realty
9061 Collings Way
Delta, British Columbia
WOW FACTOR! Perched on a quiet cul-de-sac, this 4 bed, 3 bath West Coast home offers sweeping City, Mountain & River views from oversized front windows. Set on a park-like 13,000+ sq ft lot with a serene ravine backdrop, it blends timeless architecture with elevated updates: a fully renovated kitchen with premium appliances, white oak flooring, stunning fireplaces & beautifully redone bathrooms. Vaulted cedar ceilings, skylights & updated windows fill the home with natural light. A sunken living room, cozy family room & fabulous mudroom add comfort & style. Breezeway to oversized double garage, large backyard shed. RV parking, crawl space & great long-time neighbours complete the picture. (id:60626)
RE/MAX Performance Realty
226 Lady Macdonald Drive
Canmore, Alberta
Experience the best of Canmore living in this beautifully maintained 5-bedroom + den home, perfectly positioned for unobstructed views of the iconic Three Sisters peaks. Featuring hardwood floors throughout the main and upper levels, heated bathroom floors, a landscaped backyard includes a movable green house with pond and outdoor firepit, plus a legal 1-bedroom basement suite with large storage room, this property offers comfort, style, and versatility.The main level boasts a bright, open living room with vaulted wood ceilings and large picture windows framing mountain views. The chimney is roughed in for a fireplace which can be added. The well-appointed kitchen features solid wood cabinetry, stainless steel appliances, and flows seamlessly to the dining area and back deck—perfect for gatherings.Downstairs, the 1-bedroom + den suite offers its own kitchen, living area, large storage room, and private entrance—ideal for rental income or extended family.[Highlights] 5 bedrooms + den total (4-bedroom main home + 1-bed + den suite).Hardwood floors (no carpet) on main & upper levels.Heated floors in some bathrooms.Stunning Three Sisters views.Landscaped yard with pond & outdoor firepit.Prime location near trails, schools, & downtown Canmore.This property combines spacious family living with excellent income potential in one of Canmore’s most desirable neighborhoods. (id:60626)
Century 21 Nordic Realty
1008 Shawnee Drive Sw
Calgary, Alberta
**Massive Price Improvement! An Acreage within City Limits!** Unlock the potential of this acreage in heart of the city, boasting over 3000 sqft and situated on a generous lot that backs directly onto the serene Fish Creek Park. This unique offering in Shawnee Estates emphasizes land value, with approved plans available for subdivision into five separate lots, making it an ideal investment for developers or those looking to build their dream homes in a picturesque setting. The property is bordered by lush green space, providing a tranquil and private atmosphere that enhances its appeal. While the existing residence features four bedrooms, 3.5 bathrooms, and an inviting open floor plan with vaulted ceilings and a wood-burning fireplace, the true value lies in the land and its potential for future development. Whether you choose to renovate the current home or capitalize on the subdivision opportunity, this property offers endless possibilities. With easy access to the C-train, McLeod Trail, and nearby shopping centers, this location combines the best of both nature and convenience. Seize this opportunity to invest in a one-of-a-kind property that offers both immediate enjoyment and long-term potential! (id:60626)
Cir Realty
1581 Portsmouth Place
Mississauga, Ontario
Great Location, Move-in Ready. This one's A Must see! This Beautiful 4+1 bedroom, 5 Bath Home is ideally situated on a quiet Cul-De-Sac in a sought-after Neigborhood near Creditview & Eglinton. Backing Onto a Private Setting with Ravine on the back, this spacious Home offers Approximately 3,175 Sq ft Above Grade, Plus Profession finished lower level perfect for extended family or guests with one big room. The main floor features a private office, an elegant kitchen with granite counters, Gas Stove, Butlers Pantry, Ample Storage, open concept to B/fast area W/walkout to ravine Lot & Private backyard. The Kitchen opens to a warm, inviting Family Room, Creating a seamless flow for everyday Living & Entertaining. Hardwood Floors throughout the main & second levels. Upstairs, the Generously sized Primary Bdrm Boasts large W/I closets & A Luxurious 5Pc Ensuite. The 2nd Bdrm features 4pc ensuite, While the 3rd & 4th bedrooms share a Semi-ensuite. Also an open sitting area or study 15' x 13' on 2nd floor. Cul de sac location! Conveniently located close to schools, Parks, Shopping, Transit & Just minutes to the Shops & Restaurants of Historic Streetsville & Moments to square One. This is the One you Don't want to Miss! (id:60626)
RE/MAX Real Estate Centre Inc.
7227 199a Street
Langley, British Columbia
Ideal family home on a corner lot in a central Willoughby Heights area. This house is well constructed with fine craftsmanship, details & quality building material. A large kitchen with large built-in fridge, quality stainless steel appliance, large island and plenty of cabinets & counter space great for dinner parties. Over 3500 sq.ft. with 6 bedrooms, 4 full baths, 2 half baths & 2 kitchens. Forced air heating with air conditioning. 2 bedroom basement rental unit has own kitchen, laundry and separate entrance. Perfect cashflow for help with the mortgage. Relax in the tranquil backyard garden oasis. A large double car garage, nice backyard & large rec room in the basement. Close to all amenities such as schools, transit, shopping, Langley Events Centre, Highway access and much more. (id:60626)
Royal Pacific Realty (Kingsway) Ltd.
117 4888 Vanguard Road
Richmond, British Columbia
Brand-new, full-concrete strata property. This corner unit with natural light creating a bright and inviting workspace. 22' clear ceiling heights, private grade loading doors. Its uniqueness is elevated by the stunning mountain view. 4 Parking Stalls$212,#213,#214,#215 Ideal for industrial warehouses, showrooms, offices, or a combination, catering to diverse business needs. ESFR sprinkler systems, ample electrical capacity, and built-in plumbing in each unit ensure operational efficiency. Adjacent to HWY 91 & HWY 99, minutes from YVR International Airport, easy access to the East-West Connector and public transportation. (id:60626)
RE/MAX City Realty
235 E 62nd Avenue
Vancouver, British Columbia
Great location in South Vancouver. Very safe and quiet neighborhood. House is in good condition with Back Lane access. Upstairs features 3 spacious bedrooms 1 full bathroom, big living room with large windows that allows tons of natural light and a spacious kitchen which leads into eating area and covered sundeck, perfect for summer BBQ gathering. Downstairs has a 2 bedrooms with 1 bathroom and a good size family room for entertainment. Lots of storage spacing throughout the house. 1 cover parking and 1 driveway parking. (id:60626)
Sutton Group - 1st West Realty
2 6933 Prince Edward Street
Vancouver, British Columbia
Welcome to the 1,420 square ft 4-bedroom, 3.5-bath home designed for family living. The bright main floor offers an open living/dining area and a modern kitchen, leading to a 580 square ft backyard - perfect for kids and outdoor gatherings. Upstairs features three bedrooms including a comfortable primary suite, plus a top-floor bedroom with its own balcony and powder room. With a 258 square ft garage, porch, and plenty of storage, this home is both practical and inviting. Ideally located near John Henderson Elementary, John Oliver Secondary, Sunset Community Centre, and Marine Station transit. (id:60626)
Luxmore Realty
1009 Foster Avenue
Coquitlam, British Columbia
Rare find, Large Corner Lot 70x110 with back lane. Hottest LOCATION! Easy walk to Blue Mountain Park, Como Lake, Recreation center, schools, transportation, Golf Course and shopping.Solid built, quality home. Fully renovated in 2010 and 2025.Brand new appliances including gas oven, refrigerator, washer, dryer etc.Gorgeous kitchen/eating area opens to the beautiful sundeck 24X16 and back yard. Large carport and 18X13 detached workshop. Basement has separate entrance and two bedrooms mortgage helper. A must see! Easy to show, book your private showing before it gone. (id:60626)
Nu Stream Realty Inc.
12371 Greenland Drive
Richmond, British Columbia
Welcome to this stunning North-South facing home, ideally situated in a quiet, family-friendly neighborhood. This bright and spacious residence features a beautiful vaulted ceiling in the living room, a generously sized dining area, and a large family room-perfect for entertaining and everyday living. Upstairs, you'll find four well-proportioned bedrooms, offering plenty of space for a growing family. The property is free from ditches, electrical poles, and overhead power lines, providing a clean and unobstructed streetscape. Enjoy the convenience of a double side-by-side garage plus two additional parking spots on the driveway. With quick access to both Oak Street and the Knight Street Bridge, commuting is effortless. Open House Sat October 25 2-4PM (id:60626)
RE/MAX Westcoast
8800 Ashby Place
Richmond, British Columbia
Renovated house in family oriented neighborhood near Central Richmond Quiet cul-de-sac steps away from park and Howard DeBeck elementary school. Spacious high ceiling living room and big kitchen with family room walking out to private fully fenced back yard. Updated kitchen with granite counter-tops and stainless steel appliances. 4 bedrooms upstairs : Ensuited master bedroom with air-conditioning & big deck. 3 year new high efficiency furnace and no big money to spend. Near Garden City shopping mall and minutes' drive to Richmond Centre. Famous top tier Palmer Secondary School and French Immersion McRoberts Secondary school catchment. Open House 2 - 4 pm Sunday Nov 9 (id:60626)
Macdonald Realty Westmar
301 2323 Fir Street
Vancouver, British Columbia
So much more than a condo! This luxurious customizable 2 bed 2 bath pre-sale residence has it all and more. Italian motorized imported kitchen cabinetry, full size top of the line Gaggenau appliances, tip open wine fridge, and a spa inspired bathroom featuring a rain shower, hand wand, body jets and washlet toilet. Two EV-ready parking stalls and a storage locker complete this unbeatable offering. Steps from the Arbutus Greenway and future Burrard Slopes Park, a 4 minute walk to the new Broadway Subway and a 7 minute stroll to Granville island. South Granville is the perfect neighborhood to put down roots. Built by award-winning Solterra, Italia blends modern high-rise amenities with boutique living. Presentation Centre at 880 Seymour St, open 12-5 Saturday-Wednesday (id:60626)
Oakwyn Realty Ltd.
58 4335 Northlands Boulevard
Whistler, British Columbia
Welcome to #58 Lagoons! Centrally located in Whistler Village, enjoy all of Whistler´s amenities conveniently located within an easy stroll during any season. The well-maintained Lagoons complex offers a quiet Village location for this move-in ready, 2 bedroom townhome featuring a fully equipped kitchen, gas fireplace, in-suite laundry, 2 private balconies & secured underground parking & bike storage. Recent upgrades include laminate flooring in the kitchen & new IKEA closet organizing units. Phase I zoning allows for unlimited owner usage, as well as nightly rentals. Call today to view! (id:60626)
Whistler Real Estate Company Limited
16448 59a Avenue
Surrey, British Columbia
Welcome to this stunning family home on a quiet cul-de-sac, directly across from a green space boulevard! This property offers the perfect blend of privacy, comfort, and modern upgrades. Step inside to a bright & open great room plan where natural greenery frames every window. Upstairs offers 4 spacious bdrms & 2 baths. Downstairs, a beautifully well laid out 2 bdrm bsmt suite with above-ground windows with tons of natural light. The outdoor areas are low-maintenance and ideal for entertaining, featuring artificial turf, a massive deck, and a relaxing hot tub. Double car garage plus 2 additional spots in the driveway, along with street parking right out front. Conveniently located within walking distance to parks and schools. (id:60626)
RE/MAX Treeland Realty
14 Craigavon Court
Stratford, Prince Edward Island
Welcome to 14 Craigavon Court, a showpiece of luxury living in the heart of Stratford, Prince Edward Island. Perfectly situated on a prestigious cul-de-sac with sweeping views of Fox Meadow Golf Course, this 5,400 sq. ft. residence seamlessly blends elegance, comfort, and modern convenience. From the moment you arrive, the stately presence of this home impresses, set on over half an acre with beautifully landscaped grounds and a fully fenced backyard retreat featuring a sparkling in ground pool. The main level showcases engineered hardwood and tile flooring throughout, designed with both style and durability in mind. The gourmet kitchen is anchored by a massive walk-in pantry, ideal for entertaining and everyday living alike. The adjoining open-concept living and dining areas provide both warmth and sophistication, while the expansive family room downstairs offers the perfect space for movie nights or casual gatherings. With five bedrooms, three full baths, and two half baths, this home offers generous space for family and guests. The primary suite is a true sanctuary, complete with a spa-like ensuite, a grand walk-in closet and a separate reading room. Car enthusiasts and hobbyists alike will appreciate the three-car attached garage plus the large detached garage, providing ample storage and workspace. Every detail has been carefully considered in this estate-style property, engineered to deliver luxury, comfort, and lasting value. Whether hosting elegant dinners, enjoying summer afternoons by the pool, or watching sunsets over the fairway, 14 Craigavon Court offers a lifestyle unlike any other. (id:60626)
RE/MAX Charlottetown Realty
201 23189 Francis Avenue
Langley, British Columbia
PRIME OPPORTUNITY IN HISTORIC FORT LANGLEY - This turnkey office space, custom designed embodies form and function as articulated by the internationally revered author and architect, Francis D.K.Ching. The design blends modern amenities with Fort Langley's historic charm, reflecting the community's heritage. The office space includes reception, meeting/common area, kitchen, and three private SOUND RESISTANT OFFICES, each with INDEPENDENT CLIMATE CONTROL IN EACH OFFICE. There are 5 visitor parkings outside of the building, 2 visitor parkings underneath the building, with 2 designated parkings for the suite and an additional 40 shared parking spaces across the street for employees. Located in Langley's highly coveted district, this workspace integrates with its surroundings, fostering a sense of place and belonging. Ideal for businesses seeking to establish a presence in this thriving community. (id:60626)
Royal LePage - Wolstencroft
Coastal Key Mortgage & Realty Group
2 Louvre Circle
Brampton, Ontario
Welcome To The Prestigious Chateau's Of Castlemore Neighbourhood. 3500+ Sf Of Finished Living Space! 3 Car Tandem Garage Pkg. Elevation C with Stucco and stone Exterior. 4 Bedroom corner lot with rare 70ft frontage. Hardwood Floors and ceramic tiles on Main Flr. Immaculate Kitchen W/ B/I Pantry, Great For Entertaining Open To Family Room. The expansive master Bedroom includes a walk-In Closet with 5Pc Ensuite . 2nd bedroom includes a walk-In Closet with 4PcEnsuite . 3rd and 4th bedrooms share Jack and Jill bathrooms. A must see !! (id:60626)
RE/MAX Experts
28 Glen Echo Road
Toronto, Ontario
Amazing location! Bright sunny corner lot on Glen Echo, steps to Yonge and all amenities. Surrounded by luxury homes in a can't be beat area. Owner had plans approved for a two story house to be built (then covid), plans included. Great opportunity for builders or renovators. Same owner since 1992, it is a bright and warm home but outdated and in need of modernization, could be a great family starter home with some upgrades in a great neighborhood. Downstairs basement apartment with separate entrance for extra income, to rent until ready to do renovations, a family to co-live or to convert to family space. (id:60626)
Real Estate Homeward
39 Michelle Drive
Vaughan, Ontario
Luxurious Detached Home on a Premium Pie-Shaped Lot! Welcome to this beautifully renovated 4-bedroom detached home, perfectly situated on a quiet, family-friendly street. Featuring a rare premium pie-shaped lot, this home offers an expansive backyard and exceptional curb appeal with new windows, roof, and front door.Step inside to a bright, open-concept layout designed for modern living. The gourmet kitchen showcases sleek cabinetry, high-end stainless steel appliances, a wine fridge, and a large island overlooking the spacious dining and living areas - ideal for family gatherings and entertaining. Elegant finishes, pot lights, and quality flooring flow throughout, creating a seamless and stylish atmosphere.Upstairs offers 4 generous bedrooms, including a primary retreat with a spa-inspired ensuite and a custom walk-in closet. Each room is filled with natural light and thoughtful design details, ensuring both comfort and functionality.The fully finished basement with a separate entrance adds tremendous value, featuring a nanny/in-law suite complete with a full kitchen, 3-piece bathroom, and additional laundry - perfect for extended family, guests, or potential rental income. Outside, enjoy a beautifully landscaped backyard with ample space for entertaining, gardening, or children's play. The wide pie-shaped lot provides both privacy and versatility.This move-in ready home blends style, comfort, and practicality, offering modern living at its finest. Conveniently located near top-rated schools, parks, shopping, and transit. A true turn-key property - just move in and enjoy! (id:60626)
Keller Williams Legacies Realty
2997 Lowe Court
Kelowna, British Columbia
NEW USE and ZONING change to UC5 for this Colossal Development Opportunity! With PHASE 1 in the OKANAGAN COLLEGE TOA (Transit Oriented Area), PHASES 2 and 3 on a TRANSIT SUPPORTIVE CORRIDOR, this LAND ASSEMBLY offers a total potential of 4.331 acres or 188,658.36 sq ft of land! Each phase is now UC5, allowing 6 storey mixed use. The total Assembly has a combined FAR of 380,017.44 sellable sq ft and up to 474,346.62 sellable sq ft with bonuses up to .5 FAR added. TOTAL LIST PRICE $37,694,225 PLS NOTE: 2997 Lowe Court is in PHASE 1 and there is the option to purchase PHASE 1 only, up to 1.326 acres or 57,760.56 sq ft. At 2.5 FAR, there is a potential 144,401.40 sellable sq ft and up to 173,281.38 sellable sq ft with bonuses up to .5 FAR added. TOTAL LIST PRICE $12,072,000 Easy walk to buses, college and high schools, beaches, restaurants, shopping, the hospital and more! Flat site, easy to build, with exceptional exposure on Gordon Dr and excellent access off Bouvette St and Lowe Ct. Buyers to do own due diligence on intended use, both municipally and provincially. Some lots not listed. (id:60626)
Coldwell Banker Horizon Realty
Lt 222 Friesian Court
Oro-Medonte, Ontario
LAST FEW LOTS AVAILABLE IN FINAL PHASE OF BRAESTONE ESTATES IN ORO-MEDONTE. Visit us today! This home can be built and ready for possession Summer 2025. Multiple Award Winning Builder, Georgian Communities, has just 10 lots remaining in this unique and beautiful community. Enjoy 566 stunning acres with 275-acre nature preserve and kms of trails meandering through. Minimum 1/2 acre country estate lots. List price reflects standard finishes and lot premium ($75,000). Featured here is the Carolina model, 2,346 sq ft bungalow with 2 car garage. A sampling of Standard Finishes includes: Gas-burning copper coach lanterns, James Hardie Siding, Fiberglass shingles, Stone accent (model specific), Front porch w/composite decking, Dramatic open concept floorplans, 9' smooth ceilings on main, 35 Napoleon Gas fireplace in great room, 5 Engineered wood plank flooring in main hall/great room/dining room/office and kitchen, Stone countertops in kitchen, Tile enclosed showers with frameless glass, H/E gas furnace/HRV/Humidifier. Full list of Standards available. Many optional items available, example: 3rd Garage Bay, Finished basement, Coach house, Covered rear porch/decks, etc. Builder will allow floorplan modifications. Residents enjoy kms of walking trails and access to amenities on the Braestone Farm including, Pond Skating, Baseball, Seasonal fruits and vegetables, Maple sugar tapping, Small farm animals and many Community & Farm organized events. Located between Barrie and Orillia and approx. one hour from Toronto. Oro-Medonte is an outdoor enthusiast's playground. Skiing, Hiking, Biking, Golf & Dining at the Braestone Club, Horseshoe Resort and the new Vetta Spa are minutes away. (id:60626)
RE/MAX Hallmark Chay Realty Brokerage

