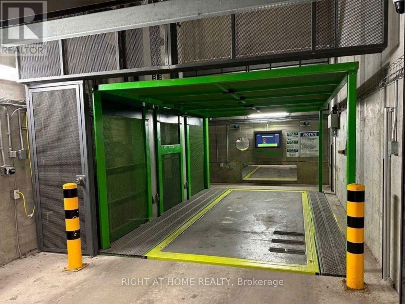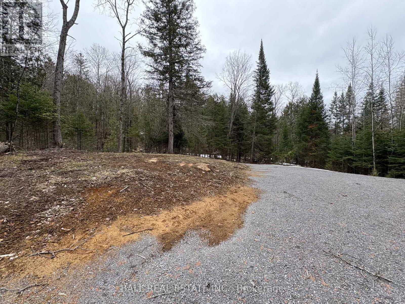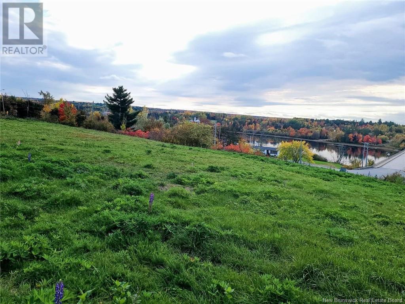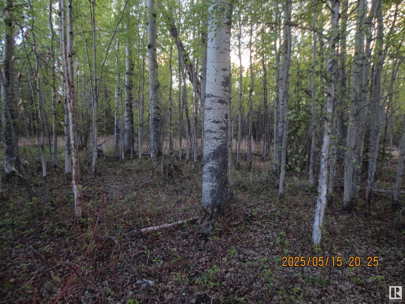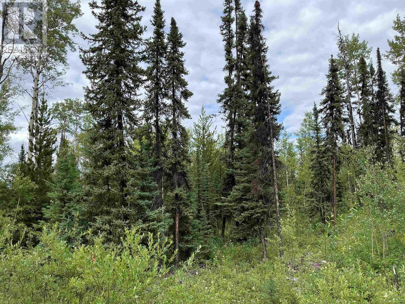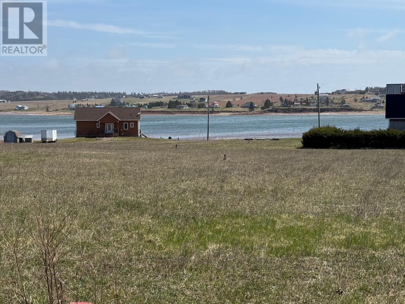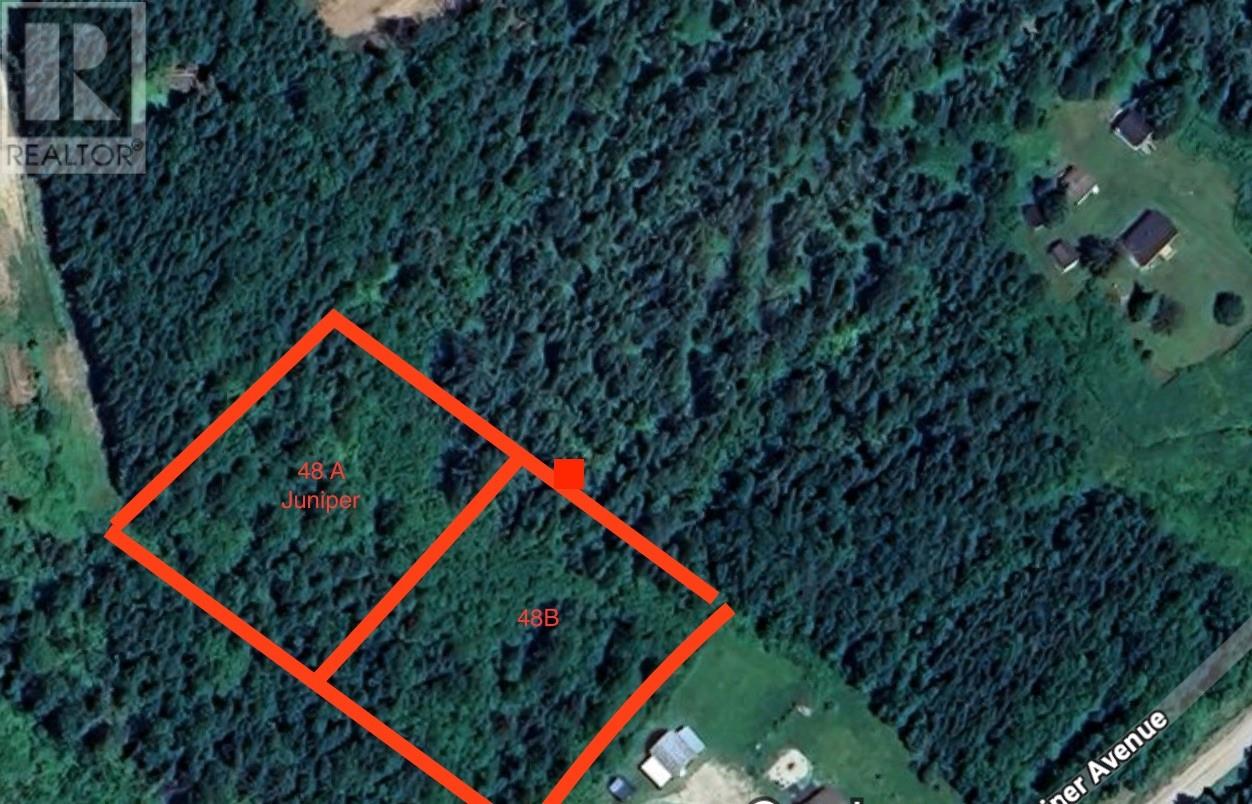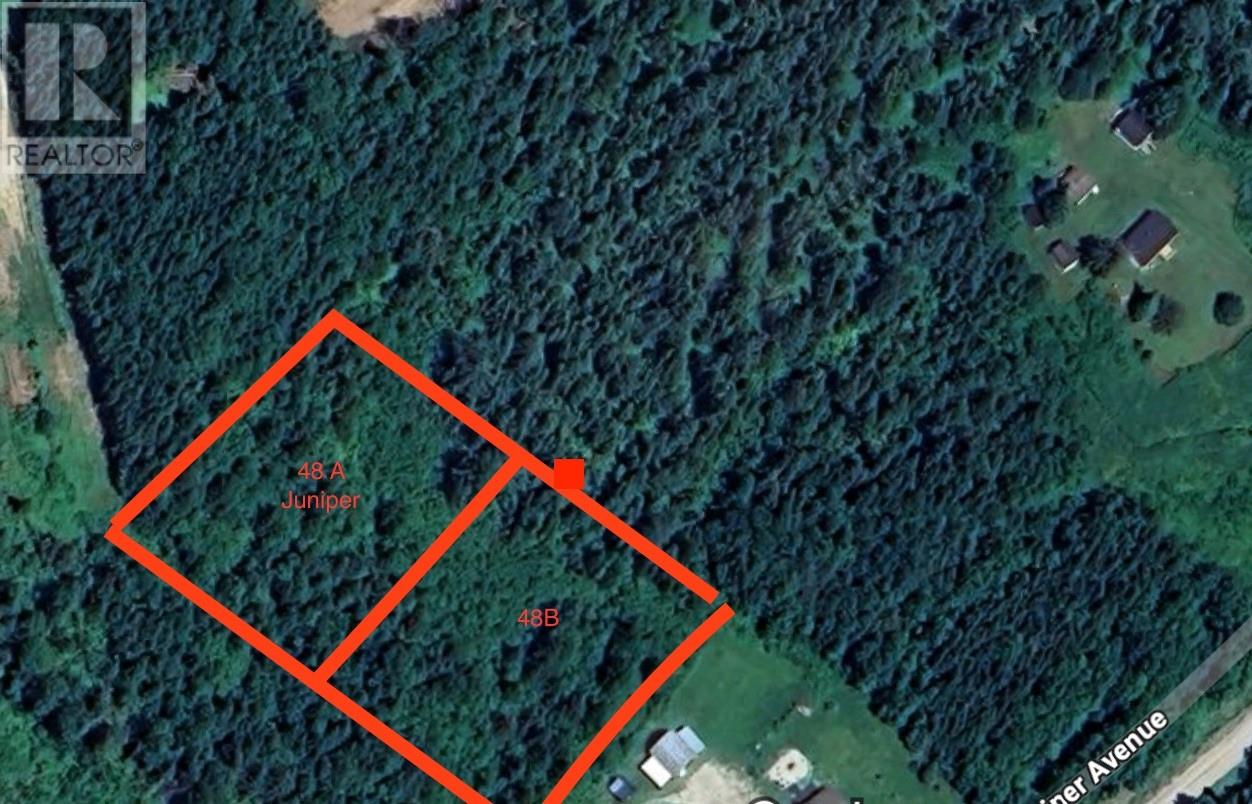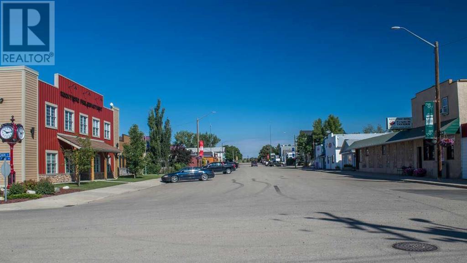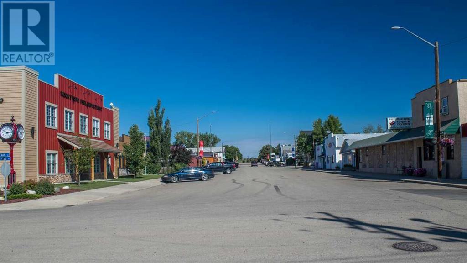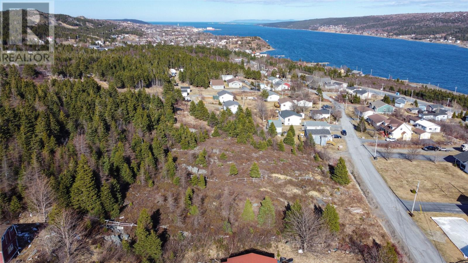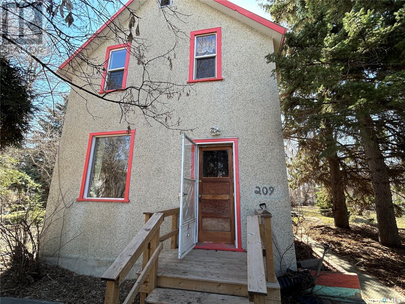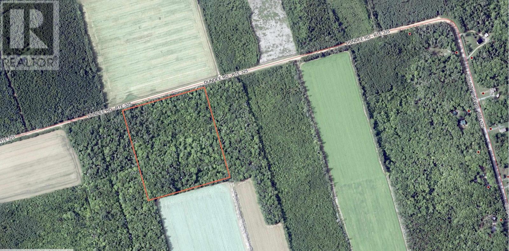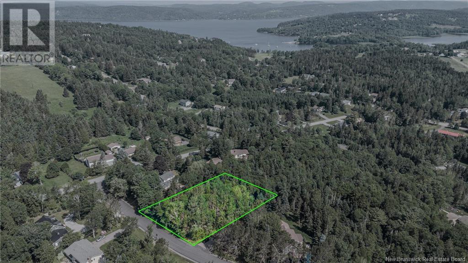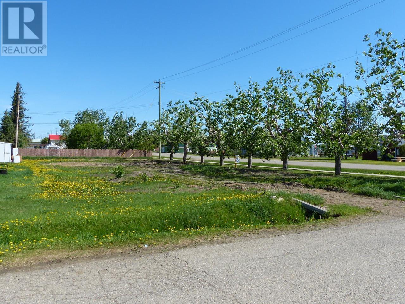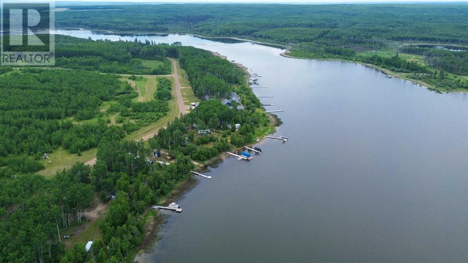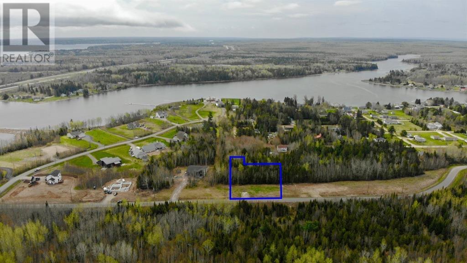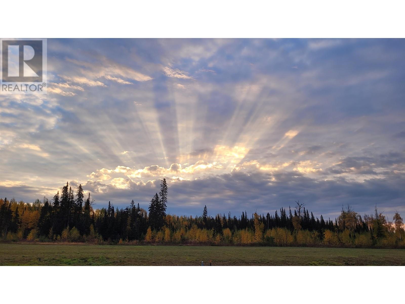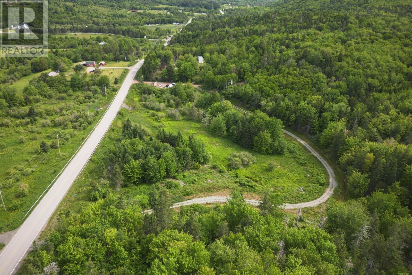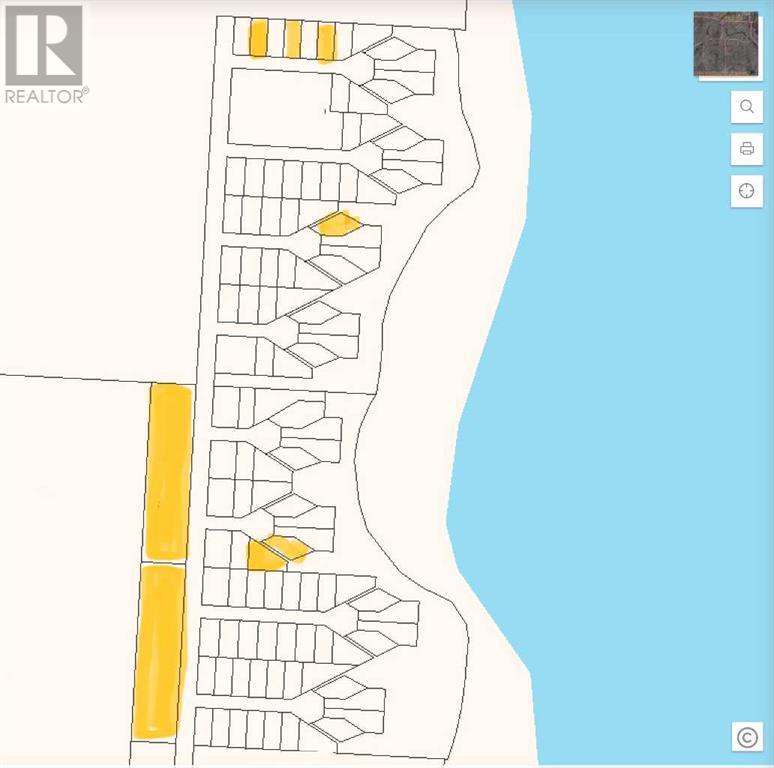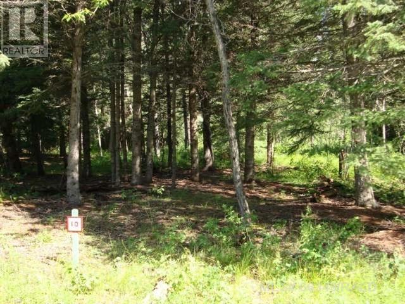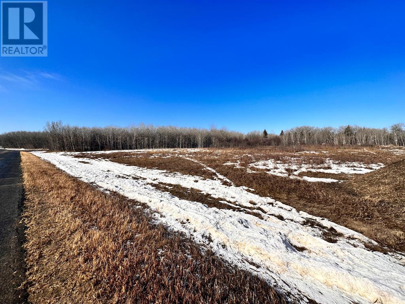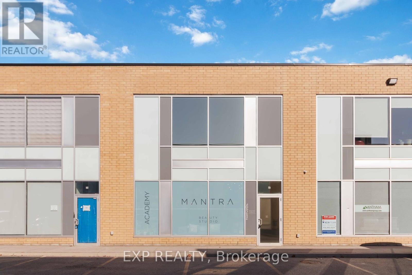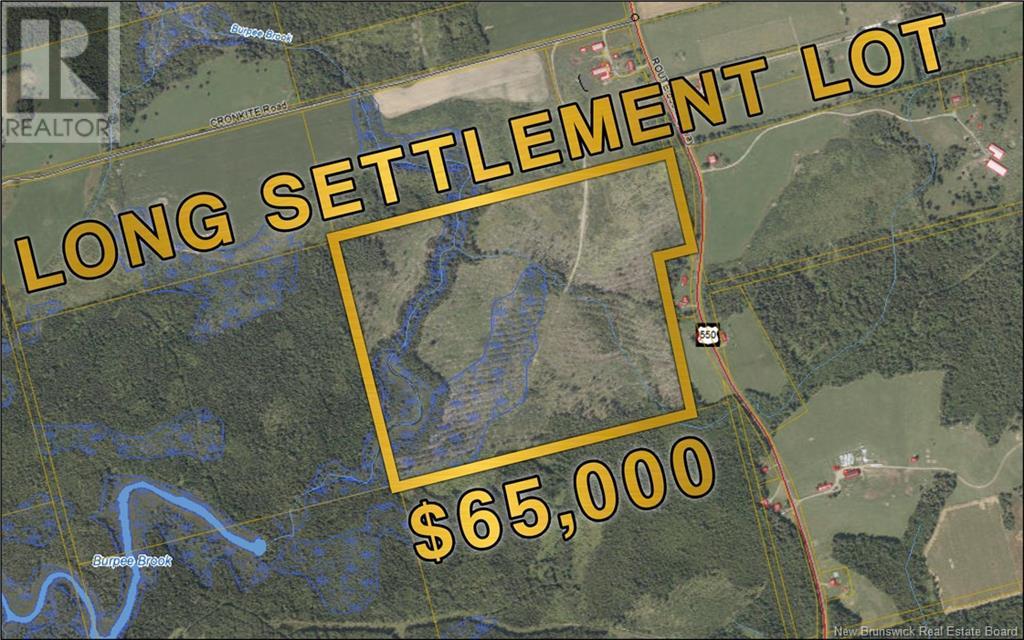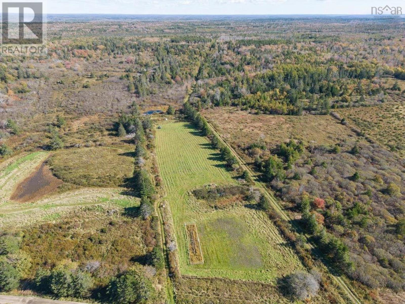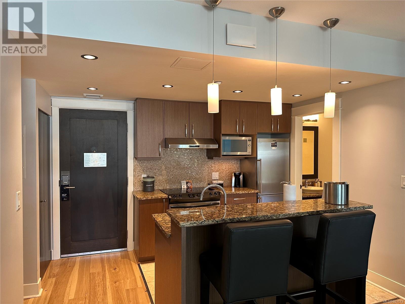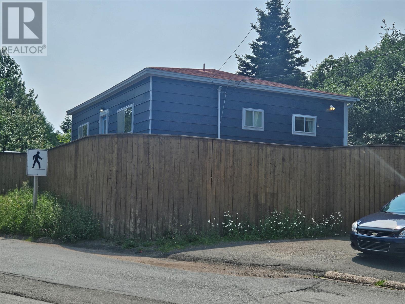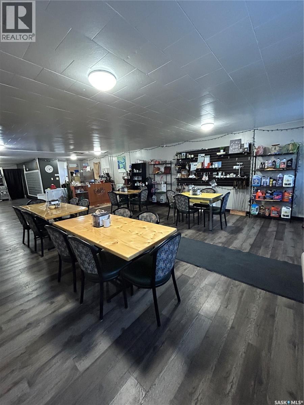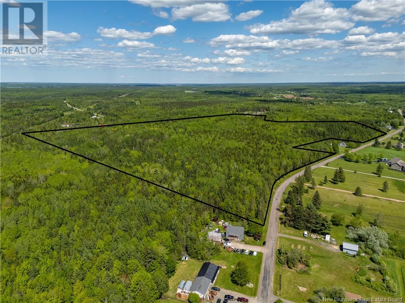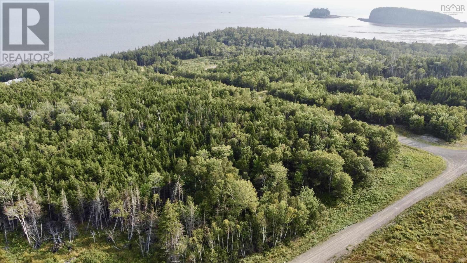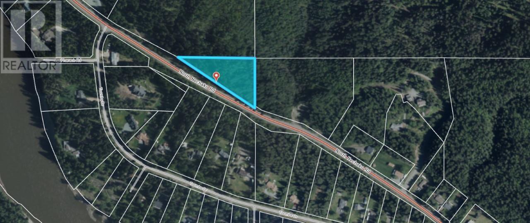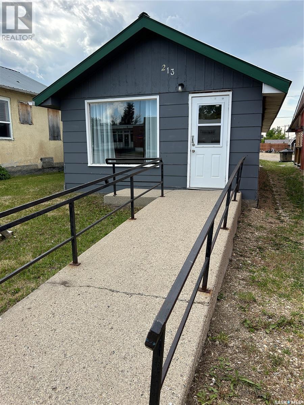67 Road To The Isles
Lewisporte, Newfoundland & Labrador
Discover the perfect canvas for your dream home or vacation retreat with this cleared, waterfront lot offering breathtaking views over the serene waters of Notre Dame Bay. Nestled in a highly sought-after area, this property combines natural beauty with unbeatable potential. Property Highlights: Spectacular views of Notre Dame Bay. Direct waterfront access – ideal for boating, kayaking, or simply enjoying the tranquility of the ocean. Prime building location with ample space for your custom design. Quiet, peaceful setting while still close to nearby stores and businesses. Whether you're looking to build a year-round residence or a seasonal getaway, this exceptional lot offers a rare opportunity to own a piece of Newfoundland's coastline. Don’t miss your chance to secure this rare waterfront gem – the perfect spot to build, relax, and enjoy the unmatched beauty of Notre Dame Bay in Lewisporte. (id:60626)
Royal LePage Turner Realty 2014 Inc
Unit 2 Estates At Fieldstone Grove
Moosomin Rm No. 121, Saskatchewan
Welcome to the Estates at Fieldstone Grove! This new development is nothing short of amazing; featuring 26 mature lots, a beautiful beach/pond that greets you as you drive in, and walking/hiking trails throughout! This gated community is just what Moosomin has needed and it's sure to impress! Best of all, you will have natural gas, town water, and pavement access; making this private oasis that much more convenient! This beautiful lot is 2 acres; plenty of room to build your home and shop, this lot is a bit low and will need some fill. **VACANT LOT CLOSE TO MOOSOMIN** (id:60626)
Royal LePage Martin Liberty (Sask) Realty
145 Langstaff Road E
Markham, Ontario
Introducing Online Business Supplies Business for Sale, a professionally developed B2B e-commerce platform designed for business owners, wholesalers, and suppliers. This turnkey digital property comes fully equipped with a modern interface, integrated vendor management, secure payment gateways, and a scalable back-end everything needed to launch and grow an online distribution business from day one. Built to support multiple vendors and unlimited product categories, Business offers a seamless buying experience and powerful tools for sellers to manage inventory, orders, and customer interactions. Whether you're focused on industrial equipment, office supplies, PPE, or general business goods, the platform is fully adaptable to suit your niche. Mobile-responsive and SEO-optimized, content tools, and secure payment integrations. Ready for drop shipping or third-party logistics, there's no need to manage physical inventory. SupplyWave.com is an ideal opportunity for entrepreneurs or companies looking to enter or expand in the B2B e-commerce space with a professional, scalable solution. (id:60626)
Gate Gold Realty
197 Yonge Street
Toronto, Ontario
Parking spot for sale at the amazing Massey Tower (197 Yonge street). Fully automated pallet-based parking system. It's like a valet parking in your condo! An affordable parking solution in an expensive location. (id:60626)
Right At Home Realty
30 101 Neis Access Road
Lakeland Rm No. 521, Saskatchewan
Welcome to Laurel Green Estates, a gated mature development offering affordable, fully serviced lots in a prime location! Now selling Phase 2 Lots (8 still available); each lot is 60 ft x 120 ft and has been cleared with utility services at the property line. No need to worry about the headache of your own septic tank as Laurel Green has a communal septic system and well water system. This development is unique as it fully-gated offering security, has its own man-made beach and lake, walking trails in the abundance of mature trees and its own RV/boat parking that each owner has access to. Location, location, location- the Laurel Green development is located within a 2-minute drive to the three main beaches and marina at Emma Lake (Neis, Sunset, Sunnyside), CO-OP grocery store and liquor store, and the Emma Lake Golf Course. Don't miss the opportunity to build your dream getaway cabin or Airbnb rental in one of Emma Lake's only gated bareland condo development. Call your favourite family realtor team today to book a tour! (id:60626)
RE/MAX Saskatoon
0 Rose Island Road
Wollaston, Ontario
Weather's warming up - it's time to start your new build. This 1-acre vacant lot sits on a Municipal Rd, just a short drive to Coe Hill, public beach and nearby boat launch at Chandos Lake. The property includes a new permitted driveway, and is easy access to ATV and snowmobile trails. Quiet country setting, with the freedom to build your way. (id:60626)
Ball Real Estate Inc.
1 Acre Tozer Lane
Sunny Corner, New Brunswick
Wowwhat a view! If youve been dreaming of building your ideal home, this beautiful parcel of land in Sunny Corner is worth a look! Imagine your custom-built home nestled into the hillside, with a stunning wall of windows overlooking breathtaking water views. Located just 20 minutes from Miramichi City and close to local schools and amenities, this property offers the perfect balance of peaceful rural charm and convenient access. Dont waitcall now to make your offer and start planning your dream home today! (id:60626)
RE/MAX Professionals
5606 51 Street
Niton Junction, Alberta
Almost a Half AcreVacant Lot (0.46) in a Quiet Cul-De-Sac in The Hamlet of Niton Junction. This Lot is the Perfect Spot to Build Your Dream Home or Set up a Modular/Mobile Home With Plenty of Space for a Large Garage. There is an Existing Water Well on This Lot and a Connection to the Town Sewer. There Are No Time Restriction on When you Need to Build. Enjoy the Convenience of Being in Town, Close to Schools, Swimming Pool, Library, Restaurants, and Other Important Amenities, Plus the Enjoyment of Owning an Oversized Lot in a Beautiful Family Friendly Subdivision. The Back of this Lot is Fully Treed and Backs onto a Farm Field For Added Privacy. The Feel of County With the Convenience of Town Living. This Lot Had a Previous Mobile Home Set up on it and it Included a Storage Shed. (id:60626)
RE/MAX Excellence
Lot B Jardine Road
Cluculz Lake, British Columbia
Check out this fantastic opportunity for a waterfront lot situated on Cluculz Creek. This lot is over half an acre with over 130 ft of water frontage. The adjoining half an acre property is also available for sale as well as three 5 acre parcels across the street. If you are looking to for an affordable waterfront escape with the option for more space, this might be just what you have been looking for. The community of Cluculz Lake is situated half way between Prince George and Vanderhoof and offers a community centre, volunteer fire hall, gas station, convenience store, restaurant and of course the beautiful lake and wilderness. (id:60626)
Royal LePage Aspire Realty
Lot A Jardine Road
Cluculz Lake, British Columbia
Check out this fantastic opportunity for a waterfront lot situated on Cluculz Creek. This lot is over half an acre with over 150 ft of water frontage. The adjoining half an acre property is also available for sale as well as three 5 acre parcels across the street. If you are looking to for an affordable waterfront escape with the option for more space, this might be just what you have been looking for. The community of Cluculz Lake is situated half way between Prince George and Vanderhoof and offers a community centre, volunteer fire hall, gas station, convenience store, restaurant and of course the beautiful lake and wilderness. (id:60626)
Royal LePage Aspire Realty
0 Cameron Lane
Long River, Prince Edward Island
Affordable year round building lot with unobstructed water views, beach access and common area along the water. Just minutes to the Town of Kensington, 4 world class 18 hole golf courses, beautiful sandy beaches, fishing villages, walking trails etc. This area is spectacular for boating, swimming or just sitting back enjoying the beautiful views of the water and rolling hills. A great place to build your dream home. (id:60626)
RE/MAX Harbourside Realty
48b Juniper Avenue
Cormack, Newfoundland & Labrador
SITUATED IN CORMACK AT THE END OF JUNIPER AVE, QUIET AREA READY FOR YOU TO BUILD A HOME. THIS LOT IS 1 ACRE AND HAS AN ATTACHED 1 LOT FOR SALE AS WELL ADJACENT TO THESE LOTS IS ANOTHER LOT FOR SALE 1.3 Acre THIS LOT (B) DOES NOT HAVE ACCESS FROM CHERRYWOOD AVE CAN ONLY BE ACCESSED FROM JUNIPER. LOT A AND LOT C HAVE ACCESS FROM CHERRYWOOD AVE. (id:60626)
Royal LePage Nl Realty-Deer Lake
48a Juniper Avenue
Cormack, Newfoundland & Labrador
This Lot 48a is approximately 1. Acre lot is situated in Cormack on Juniper Ave. Quiet area, ready for you to build a home. You can access this property from Cherrywood Ave as well as Juniper. Just 20 min drive from Deer Lake, This lot offers you the opportunity to build your home in a private setting yet still close to amenities. ATTACHED TO LOT 48B AND A LOT ADJACENT 50A JUNIPER 1.88 ACRES FOR SALE SEE ATTACHED SURVEY (id:60626)
Royal LePage Nl Realty-Deer Lake
315 Main Street
Rockyford, Alberta
Commercial Lot. Downtown. Village of Rockyford, AB 60' X 130' Serviced.Lot Power, Gas, Water, Sewer. Brick Structure AS IS (id:60626)
RE/MAX Landan Real Estate
214 Main Street
Rockyford, Alberta
Downtown. Village of Rockyford, AB . Commercial Lot. Services are to the Property Land. 60' X 130'. Serviced to the Property Line. (id:60626)
RE/MAX Landan Real Estate
26-34 Glover Road
Harbour Grace, Newfoundland & Labrador
26-34 Glover Road, Harbour Grace, Newfoundland is a 0.976 Acres vacant lot ready for development. Build your dream home on this lovely lot in a family friendly neighborhood. There is 251 feet of frontage on Glover Road with full municipal services at the street. Listed as both Parcels A & B of the survey. All building permits will the the responsibility of the Purchaser. (id:60626)
RE/MAX Realty Specialists
Lot 5 Con 3 Pcl 1495cc
Mattice-Val Cote, Ontario
Welcome to 64 acres of pristine Northern Ontario wilderness, located in WMU 24 and ideal for outdoor enthusiasts, hunters, and anglers. This vacant lot is accessed by the same private driveway as a neighbouring camp property and offers the same incredible features prime black bear and moose hunting, direct proximity to OFSC snowmobile trails, and trail access to remote fishing spots teeming with walleye and northern pike. Surrounded by Crown land, the property is a perfect location to build your dream off-grid retreat, hunting cabin, or simply use as your private base for outdoor adventure. The mix of dense bush and open clearings creates a versatile landscape for all-season use, from sledding and foraging to hiking and wildlife watching. With year-round access via municipal road (private portion of driveway requires winter plowing), this land offers a rare chance to own a sizeable piece of the North. For buyers seeking even more, the neighbouring 10-acre property with two fully built camps, solar power, greenhouses, and equipment is also available presenting the option to own a combined 74 acres of rugged, resource-rich land ready for year-round living or seasonal escapes (MLS T12214131). This property is available immediately and offers unmatched privacy and natural beauty. No seller financing. (id:60626)
RE/MAX Crown Realty (1989) Inc
209 Campkin Street
Francis, Saskatchewan
Explore the charm of this character house in the beautiful town of Francis, situated next to Highway 33 with a short commute to Regina or Weyburn, and bussing provided for school to the nearby community of Sedley and Vibank. This home sits on a double lot, with mature trees. The house still carries much of the original charm, the hardwood floors, the window trim, and door trim. The foyer upon entering the home showcases the charming staircase with a short hallway to the dining and living room. Walk through the dining room into the spacious kitchen, lots of room to enjoy your breakfast or afternoon tea in front of the window with a view of the yard. The bathroom with laundry finishes off the main floor. The three bedrooms is on the second floor with an open area at the top of the stairs that provides additional space that can be used as an office. The side entrance of the home is through an enclosed porch for easy access to the backyard and alley access will allow for off street parking. A quality home awaits and could be a great opportunity for someone to become a homeowner. Phone today to book your personal viewing. (id:60626)
Century 21 Hometown
Acreage Dundee Road
Lyndale, Prince Edward Island
Nestled in the peaceful countryside of Lyndale, this 12.57 acre property on Dundee Road offers seclusion. Located near Vernon River and Montague, this property provides a quiet retreat on a serene clay road, surrounded by the beauty of mature hardwood trees. Owner is one of the listing agents. (id:60626)
Exit Realty Pei
Royal LePage Prince Edward Realty
80 Thornes Park
Dunville, Newfoundland & Labrador
Everything in this mobile home, which happens to look out into the North East Arm is New! And I mean everything. From the floor to the shingles, and everything in between. There is absolutely nothing to do but move in. This is a great starter home, great for the single mom or dad that are just sick of renting, great for the couple who want to downsize, or a summer place when you come home for a holiday to visit the family. Really these deals don't come along everyday, so pick today to have a look. The lot rent is 130 dollars a month. If you break down the yearly taxes it is 30 dollars a month. The mortgage payment is 375 dollars a month. Add that all together and your Total Payment to live in this basically new mobile home is 535 dollars a month. Thats less than your rent. (id:60626)
Exp Realty
3 Rynlon Crescent
Quispamsis, New Brunswick
Discover the perfect place to build your dream home on this beautiful ¾ acre treed lot, nestled in a well-established and highly sought-after neighbourhood. Mature trees and larger lot sizes provide exceptional privacy and spacesomething you wont often find in newer subdivisions. Ideally located just minutes from all the amenities of Quispamsis and Rothesay, this property also offers quick access to outdoor recreation with Meenans Cove Beach and Gondola Point Beach nearby. The gently sloping terrain is well-suited for a walkout basement design, giving you added flexibility and value in your future build. Whether youre looking to create a peaceful retreat or a family haven close to it all, this property checks every box. (id:60626)
RE/MAX Professionals
4926 49 Avenue
Pouce Coupe, British Columbia
Great building opportunity! These 2 seperatly titled building lot in the village of Pouce Coupe are waiting for your building plans. The lots are approximately 35' X 136' each and zoned R-1. Call the listing Representative for more information. Seller may be willing to sell separately. Price Includes both Lots. (id:60626)
Royal LePage Aspire - Dc
24 Prosser Drive
Branch Lake, Saskatchewan
Here’s a rare opportunity to own a pristine 0.27-acre lakefront lot at scenic Branch Lake, nestled in northwest Saskatchewan’s peaceful parkland-to-boreal transition zone. These well-treed parcels offer the serenity of a smaller, but deep, lake with northern pike and walleye in its waters. Power and phone installed to each lot boundary. Private boat launch. Experience the quiet charm of the lakeside living while staying close to the amenities available in Loon Lake, Paradise Hill, or Cold Lake. Outdoor enthusiasts will appreciate the proximity to the Bronson Forest with its year around recreation opportunities, numerous lakes, and wildlife. There is all season accessibility from either west from Loon Lake or south and east of Cold Lake from Highway 21 on secondary road #699 to RR 3243 north (approx. 4 miles). Detailed maps and signage are in place. Each lot is subject to building restrictions within 12 years of purchase to preserve the continuity and natural character of the resort community. A wholesale purchase consideration is being offered for those who would like the option of acquiring multiple lots for a family compound, or for investors looking to grow their portfolio. A proposed second phase for additional lots situated one row back is also available. GST applies. Please contact the listing office to request a detailed information package. (id:60626)
RE/MAX Of Lloydminster
53 Waterfront Drive Unit# 115
Shediac River, New Brunswick
Bienvenue dans cette belle subdivision a shediac river dans subdivision Bouchard avec titre de declaration ""Bareland Condo"".Venez batir votre maison en ayant des statuts de reglements pour assurer pour votre investissement en compagne .Every residents has access to water by deeded road to the community docks, and storage shed to {Put your canoe,paddle board }and you can use the dock to ad extension for your new boat .Only 17 lots total in this subdivision that gives you the friendly community style. Seller can find you a builder Seller is a licence REALTOR® in NB. (id:60626)
RE/MAX Quality Real Estate Inc.
11667 Confidential
Vancouver, British Columbia
Motorcycle Driving School for Sale - Turnkey & Flexible Earn 6 figures with this Only driving school in Vancouver. Set your own hours, no lease, no staff, low overhead. Steady bookings via text/email, top Google reviews, and training included. Owner relocating. Very Good Reputation Business and Client Reviews. Fast ROI in under a year! (id:60626)
Woodhouse Realty
2086 1163 Pinetree Way
Coquitlam, British Columbia
RARE OPPORTUNITY to acquire this FAMOUS KOREAN HOT DOG BAR that is already generating a GREAT POSITIVE CASHFLOW! Located in a BUSY CENTRAL LOCATION right near Coquitlam Centre with a SURPRISING MONTHLY LEASE, lots of parking, and just a 2-minute walk from the Skytrain station, conveniently situated in the fast-growing Henderson Mall food court. Over $300K SPENT ON UPGRADES and equipment, including full-size commercial hoods, deep fryers, mixers, fridges, and more! Many loyal repeat customers and lots of growth potential with media exposure. EASY TO TAKE OVER AND LEARN, TURN-KEY OPERATION. SHOWINGS ARE BY APPOINTMENT ONLY. Two units combined total of approx. 680 SF must be purchased together. This is a BUSINESS WORTH INVESTING IN! Great for Central Kitchen or Bring your OWN Ideas! (id:60626)
Ocean City Realty Inc.
2082 1163 Pinetree Way
Coquitlam, British Columbia
RARE OPPORTUNITY to acquire this FAMOUS KOREAN HOT DOG BAR that is already generating a GREAT POSITIVE CASHFLOW! Located in a BUSY CENTRAL LOCATION right near Coquitlam Centre with a SURPRISING MONTHLY LEASE, lots of parking, and just a 2-minute walk from the Skytrain station, conveniently situated in the fast-growing Henderson Mall food court. Over $300K SPENT ON UPGRADES and equipment, including full-size commercial hoods, deep fryers, mixers, fridges, and more! Many loyal repeat customers and lots of growth potential with media exposure. EASY TO TAKE OVER AND LEARN, TURN-KEY OPERATION. SHOWINGS ARE BY APPOINTMENT ONLY. Two units combined total of approx. 680 SF must be purchased together. This is a BUSINESS WORTH INVESTING IN! Great for Central Kitchen or Bring your OWN ideas! (id:60626)
Ocean City Realty Inc.
Lot 10 Bell Place
Mackenzie, British Columbia
Build your dream home at Bell Place Residential Subdivision in Mackenzie. Building scheme and zoning info available. All lots serviced to lot boundary with municipal water& sewer.Fire protection. Roads paved to lots and lots serviced with municipal drainage system.Lot sizes vary to fit everyones needs and price range. Close to town and amenities. Great view of mountains from subdivision. (id:60626)
Royal LePage Mackenzie Realty
Century 21 Energy Realty (Mack)
Highway 19
Glenville, Nova Scotia
Quietly situated in Glenville, along Highway 19, this 5.42 acre surveyed parcel offers much potential and is ready for a new owner to make the property their own. The land is mostly sloping, with a roadway in place, from one side of the lot to the other. There would be options to build along the road, or consider subdividing into two parcels, both with their own access points. The high side of the property is mostly wooded, offering space to clear a building lot or prepping an area for an RV. Whether you choose to make this a year round residence, or a seasonal getaway, you will enjoy the ever changing views of the Glenville mountains. Located a stones throw away from the Glenora Inn & Distillery, home of Canadas First Single Malt Whiskey, and a short drive to Inverness, home of Cabot Links and Cabot Cliffs golf courses, all amenities including schools, hospitals, banks, restaurants and groceries can be found close by. Come and view the potential this lot offers and make plans for your home in beautiful Cape Breton! (id:60626)
Engel & Volkers
Main Level - 846 Browns Line
Toronto, Ontario
Spacious Clinic Located In A Well Established Plaza, Close To Sherway Garden Shopping Centre. Offering Physio, Massage, And Acupuncture Service. Lots of Potential For Groot. Business Can Be Added Like Naturopath, Chiropractor, Osteopath, And Orthotics. Bright And Well Kept Unit With 5 Rooms, Laundry Room, And 2 Pc Washroom. Lots Of Parking In A Plaza. Turn Key Operation. (id:60626)
Map Real Estate Services Inc.
Lot 14 Oak Bay
Brightsand Lake, Saskatchewan
This 61'x139' lot sits in the towering spruce, and only a short walk to the beach within the popular Sandy Point subdivision of Brightsand Lake, SK. Underground power to property line. GST applies. Prospective buyers are advised that lots within the Lakeshore Development District are primarily zoned for residential use and the Rural Municipality of Mervin expects owners to only place an RV on the property while constructing a single-detached dwelling. For current land use bylaws, contact the RM of Mervin office in Turtleford. There is also an opportunity for investors or developers looking to grow their portfolio-this offering includes a wholesale option when acquiring multiple parcels as a single package. It's well-suited for future retail lot sales, phased development, or a long-term investment in a sought-after lake destination. Please contact the listing office to request a detailed information package. (id:60626)
RE/MAX Of Lloydminster
Lot 10 Oak Bay
Brightsand Lake, Saskatchewan
This 61'x139' lot sits in the towering spruce, and only a short walk to the beach within the popular Sandy Point subdivision of Brightsand Lake, SK. Underground power to property line. GST applies. Prospective buyers are advised that lots within the Lakeshore Development District are primarily zoned for residential use and the Rural Municipality of Mervin expects owners to only place an RV on the property while constructing a single detached dwelling. For current land use bylaws, contact the RM of Mervin office in Turtleford. There is also an opportunity for investors or developers looking to grow their portfolio-this offering includes a wholesale option when acquiring multiple parcels as asingle package. It's well-suited for future retail lot sales, phased development, or a long-term investment in a sought-after lake destination. Please contact the listing office to request a detailed information package. (id:60626)
RE/MAX Of Lloydminster
307 Newtown Road
Newtown, Newfoundland & Labrador
Welcome to 307 Newtown Road, Newtown! Located just off Route 330 on the way to Newtown, this 5.5 acre lot of granted land is full of potential! With SO MUCH waterfront access, this land presents the perfect opportunity for searching for a spot for a business catering to Newfoundland's thriving tourism industry, but it's also an ideal spot for a private paradise, too. Only 15 minutes to Lumsden, with easy highway access, this is an incredible opportunity to invest in a piece of Newfoundland's coastline. (id:60626)
Keller Williams Platinum Realty - Gander
Pt Sw 18-44-6-W4
Rural Wainwright No. 61, Alberta
1.75 acre lot located in Ascot Heights which is know for its well treed lots and is a great family neighborhood within minutes from town. Adjacent lot is also for sale. *GST to be added to purchase price. (id:60626)
Coldwellbanker Hometown Realty
57 - 1215 Queens Way E
Mississauga, Ontario
Turnkey Beauty Salon & Training Academy Prime Mississauga Location. An exceptional opportunity to acquire a fully equipped beauty salon and training academy in the heart of Mississauga. Located at 1215 Queensway East, Unit #57, this business offers excellent visibility and accessibility with proximity to major highways including the QEW and Highway 427, drawing clientele from across the Greater Toronto Area. The business provides a full range of beauty services such as lash lifts, classic and volume eyelash extensions, gel manicures and pedicures, and Biogel nail extensions. It also operates as a training academy with high earning potential courses range from $200 to $1,500 per student appealing to both beginners and advanced learners. Potential salon revenue is approximately $10,000/month with a small team, and can grow to $12,000$16,000/month with a full staff. Over $30,000 has been invested in tasteful renovations, creating a modern and inviting environment. The extensive equipment inventory includes $18,000 worth of spa chairs, lash beds, sterilization sinks, UV lamps, and over 300 bottles of nail polish and tools. The property is also equipped with a $4,000 security system and three surveillance cameras. Please note: the client list, social media accounts, and select inventory items are excluded from the sale. Surrounded by complementary businesses in a bustling plaza with ample parking, this is a rare opportunity to step into a fully operational, revenue-generating business with room to grow in one of Mississaugas most accessible commercial locations. (id:60626)
Exp Realty
Lot H 550 Route
Long Settlement, New Brunswick
This versatile 93 acre property offers endless possibilities! Whether you are looking for a recreational retreat with access to ATV and snowmobile trails or a prime location for building your next home, this land has it all. Situated on a municipal road with school bus service and surrounded by farms ad homes, it's perfect for a residential lot. The property features a mix of cedar, spruce and fir trees, with picturesque streams running through, enhancing its natural beauty. Just 15 minutes from McCain International, this property offers both convenience and tranquility. (id:60626)
Exp Realty
Lot 11 Hugh John Way
Canavoy, Prince Edward Island
Paradise...located 20 minutes from the city of Charlottetown. This area is very appealing to those looking to build in the area that it is peaceful and just minutes away from schools, bank, grocery store and all other necessary amenities in nearby Morell. For those avid golfers, it's conveniently near Crowbush Golf Course and the beautiful Lakeside Beach. It's located on a private road with year round residents. Such a picturesque location overlooking the bay that won't disappoint! Please Note: Tax and Assessment values listed are for the entire parcel. (id:60626)
Exit Realty Pei
9a Guy Place
Arnold's Cove, Newfoundland & Labrador
A property with loads of potential. This house is suitable for a big family with both a family room and additional living room space on the main floor. Some updating needed. Full concrete basement providing tons of storage. Some ocean views from the front. Great storage shed as well. House is being sold "As Is Where Is" which is reflected in the price. (id:60626)
Exit Realty Aspire
Lot Highway 340
South Ohio, Nova Scotia
Discover the boundless potential of this expansive 63+ acre property located off of Highway 340 in South Ohio, fronting the Yarmouth County Rail Trail. This versatile land offers a unique blend of open fields, woodland and some bush country. Ideal for agricultural, recreational, or residential projects, the property features a road along its southern edge, ensuring easy access for ATVs, tractors, or vehicles. Whether you envision cultivating farmland, establishing a homestead, or enjoying a private retreat, this property provides the perfect canvas. Embrace the opportunity to own a slice of nature with ample space for exploration, development, and enjoying the outdoors. (id:60626)
Engel & Volkers (Yarmouth)
A215 810 Humboldt St
Victoria, British Columbia
Experience elevated vacation living through 1/4 fractional ownership at Parkside Victoria Resort & Spa. This spacious 1-bedroom, 2-bathroom condo offers 742 sqft of well-designed comfort, featuring an open-concept kitchen with granite countertops, a welcoming dining area, a gas fireplace, and a bright living room that opens to a private patio—perfect for relaxing or entertaining. The bedroom includes a stylish ensuite with a soaker tub and separate shower, while the second full bathroom provides added convenience for guests. Enjoy access to premium amenities including a 25-metre indoor pool, hot tub, modern fitness centre, 29-seat theatre, rooftop patio, EV charging, and 24-hour concierge service. Located steps from Beacon Hill Park, the Inner Harbour, cafes, restaurants, and cultural attractions, you’re also close to golf courses, marinas, and outdoor adventures. (id:60626)
Exp Realty
488 Main Street
Burin, Newfoundland & Labrador
This unique cottage type bungalow with fantastic views of Burin Harbour is the perfect summer retreat or the perfect home for those who are looking for little outdoor maintenance. Just steps from the Heritage Square, you can enjoy views, a cafe, scenic walks and entertainment minutes from your door all summer long. Inside, there is a large living room, a spacious kitchen/dining room area and two good size bedrooms and a bathroom, all on one floor. There is an undeveloped basement that you could turn into a family room and the laundry hook up is on this level. The house does need some updating but could be a great investment as well. Don't miss the opportunity to acquire this cute little spot. Being sold As Is, Where Is. (id:60626)
Keller Williams Platinum Realty
112 Main Street S
Lintlaw, Saskatchewan
Welcome to Brookes Cafe in Lintlaw SK. This business has grown continually into a very popular spot in the community and surrounding area. This sale will include all the equipment to transition to a new owner seamlessly. A complete list of the equipment is available upon request. The building has had a makeover complete with all new paint flooring and central air-conditioning. This is a very tight knit community with the long time residents and newcomers alike. Lintlaw is 20 km to Kelvington, appr 20kms to Preeceville and 1.5 hours NW of Yorkton. This area is known for its wildlife, close proximity to good fishing lakes and snowmobile trails. If you are looking for an affordable business to get into , this might be right for you. (id:60626)
Boyes Group Realty Inc.
Lot 15 Mollins Road
Colpitts Settlement, New Brunswick
Built your forever home on this 4 Acre treed Lot. HST NOT INCLUDED. Lot to be surveyed before closing at sellers expense (id:60626)
Brunswick Royal Realty Inc.
Lot 11 Mollins Road
Colpitts Settlement, New Brunswick
Built your forever home on this 4.44 Acre Lot. HST NOT INCLUDED. Lot to be surveyed before closing at sellers expense (id:60626)
Brunswick Royal Realty Inc.
Lot 52 Fundy Lane
Two Islands, Nova Scotia
Welcome to lot 52 Fundy Lane, Two Islands. This 2.29 acre property is perfectly nestled on top of the hill, with the right home design you could have panoramic views of Five Islands, Cape Split, Blomidon, and Partridge Island. Situated in Rockcliffe by the Sea with deeded private beach access and walking trails. Avid golfer? Mainland Nova Scotia's most scenic golf course is moments away. As are the UNESCO Cliffs of Fundy Geopark where you can go exploring for dinosaur bones, fossils and amethyst hunting. This property is part of the homeowners association with annual road maintenance fees (currently $661.25 /yr) and protective covenants. All amenities, Ship's Company Theatre and the Fundy Geological Museum are only minutes away in Parrsboro. Don't miss out on the opportunity to own this fabulous property. (id:60626)
Century 21 Trident Realty Ltd.
8064 North Nechako Road
Prince George, British Columbia
1.28 Acre parcel in desirable North Nechako with view potential overlooking the river and valleys. Nice rural setting in city limits. Good holding property. (Lot size taken from Tax Report, Aerial view photos are approximate(No Survey Available) and buyer to verify all measurements if deemed important including property lines). (id:60626)
RE/MAX Core Realty
70, 810 56 Street
Edson, Alberta
Great investment property or affordable first home! This well-maintained mobile home in Sunset Mobile Home Park offers numerous renovations and thoughtful upgrades throughout. Enjoy the fresh feel of laminate flooring and recent interior paint, plus a newer roof and windows for added peace of mind. The spacious 9' x 23' addition provides a flexible space that can serve as a computer room, extra bedroom, or bonus living area. With up to 4 bedrooms, this home is ideal for growing families or those needing extra space. It comes complete with 5 appliances — fridge, stove, washer, dryer, and dishwasher — and includes a handy storage shed. Situated near the entrance of the park with a huge yard, ideal for outdoor entertaining. Updated, functional, and ready for its new owners! (id:60626)
Century 21 Twin Realty
312 Main Street
Kelvington, Saskatchewan
Extensively renovated commercial property. This main street business is currently a salon but could easily be anything you can dream of. All new paint and flooring tastefully done in an open concept to attract a variety of business opportunities. Large separate room at the back great for storage or office space. If you would like to take a look , call your favorite agent. (id:60626)
Boyes Group Realty Inc.




