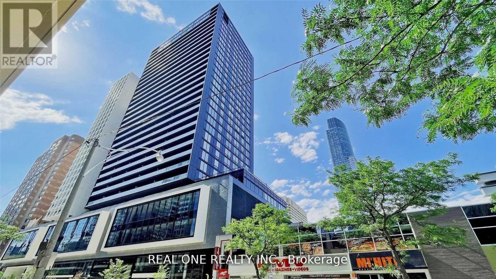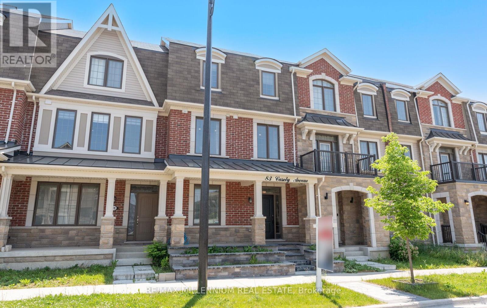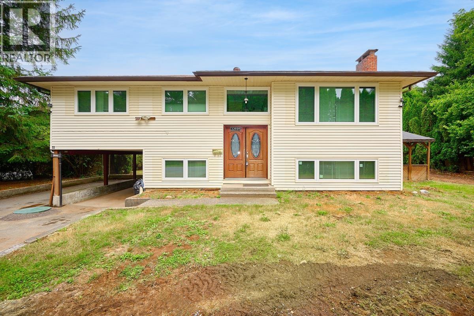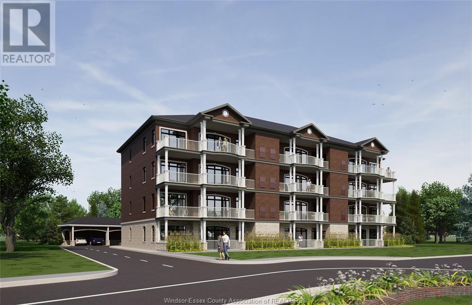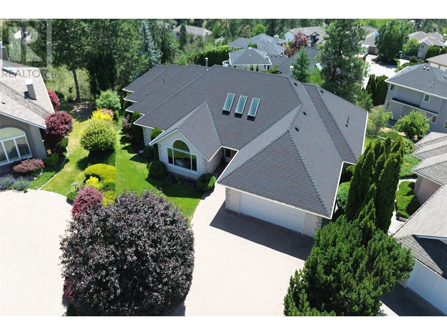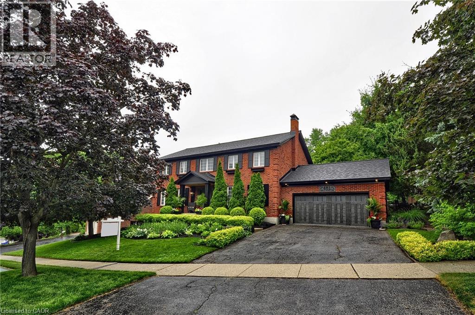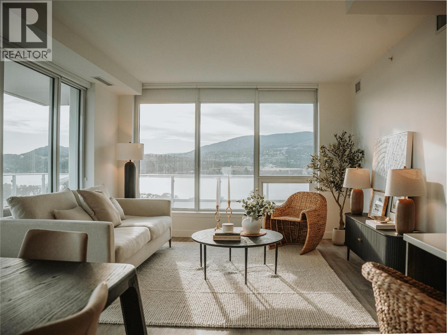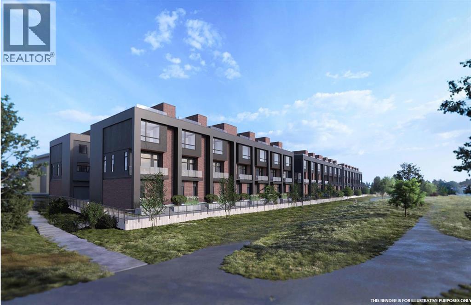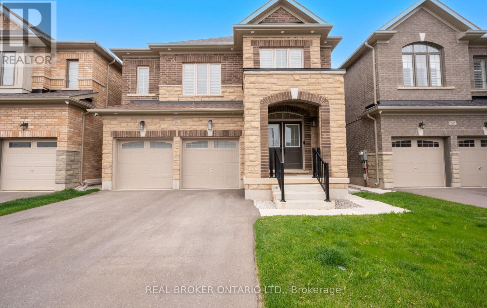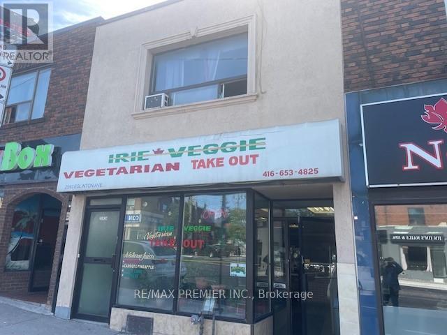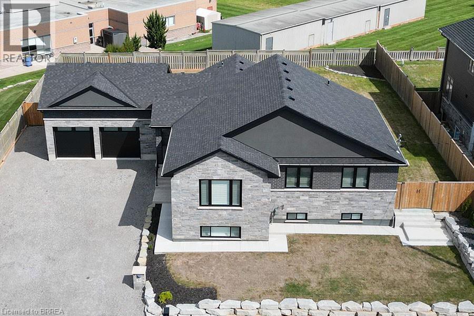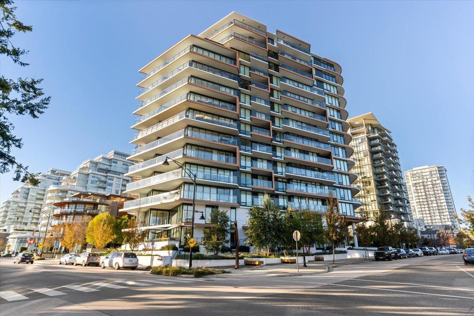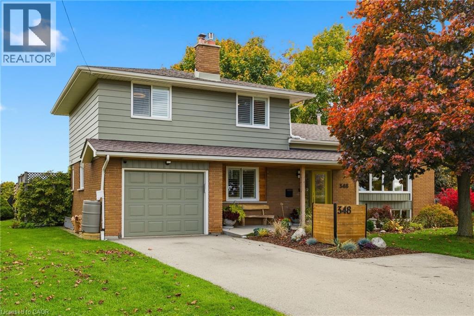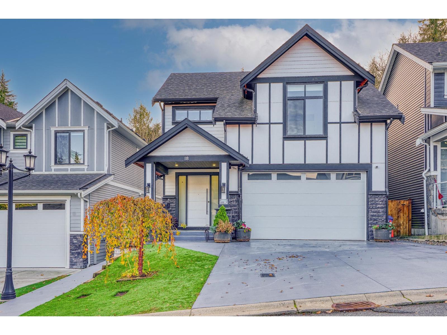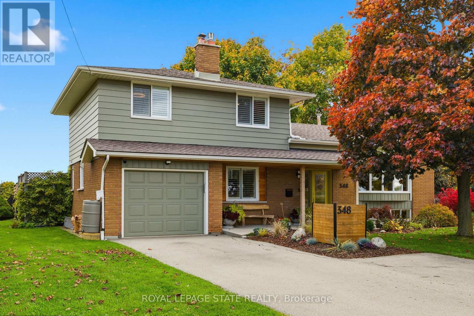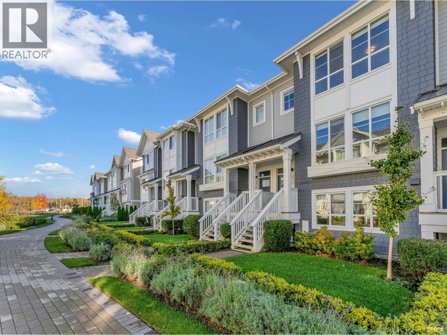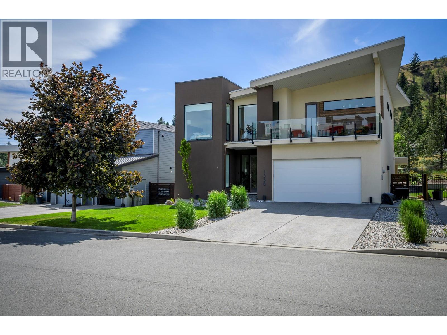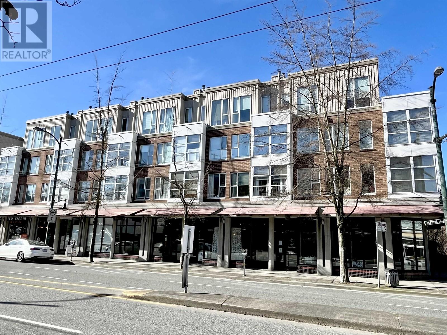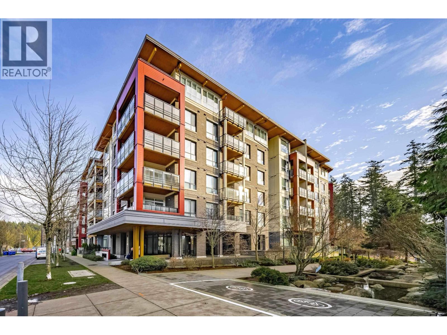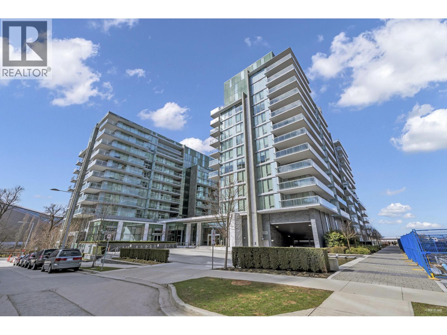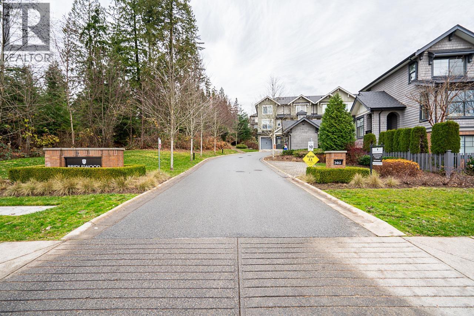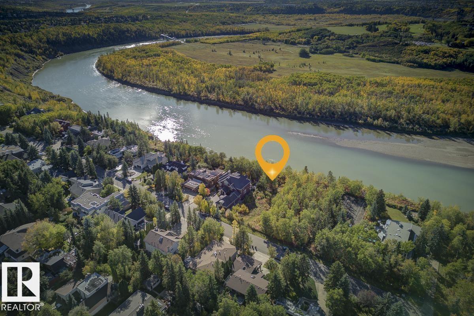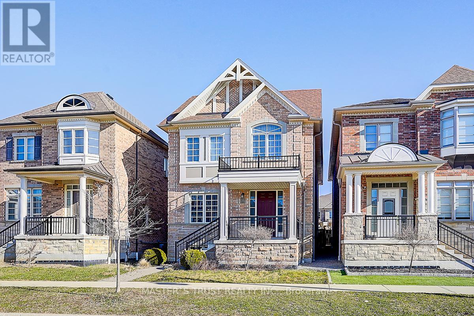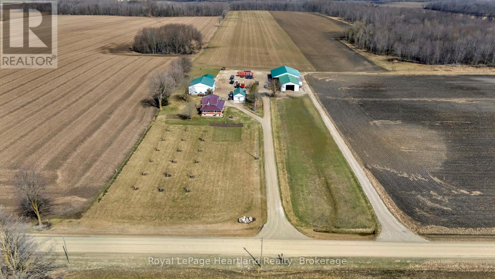2803 - 20 Edward Street
Toronto, Ontario
Panda Condominium In The Heart Of Downtown Toronto. Supreme View With Large Open Concept with Very Bright And Spacious 3 Bedrooms, Each With Large Windows. Se Facing, High Floor, Large Space With Big Balcony, Floor To Ceiling Windows, & Stunning Clear View. Steps Away From Ikea, Ttc and Subway, Eaton Centre, Restaurants And Shops. Short Walks To City Hall And Various Universities (UofT, OCAD, TMU). (id:60626)
Real One Realty Inc.
83 Casley Avenue
Richmond Hill, Ontario
Welcome to this beautifully maintained and freshly painted 3+1 bedroom, 4 bathroom townhouse offering style, comfort, and functionality. This freehold gem features 9ft Ceiling height on the main, second and third floor, hardwood flooring throughout and elegant wainscoting wall designs, adding character and charm to every level. Enjoy cooking in the upgraded kitchen with a brand new fridge and a powerful 6-burner gas stove perfect for the home chef. The open-concept living and dining areas are bright and spacious, ideal for both everyday living and entertaining guests. The upper level boasts 3 generously sized bedrooms, while the versatile lower level includes an additional bedroom that can be used as a family room and a full bathroom. Step out onto the massive private balcony above the double car garage, an incredible outdoor space for summer BBQs and gatherings. This home includes a convenient main-floor laundry room with a brand new washer and dryer, plus the option to add a second laundry space on the upper floor for added flexibility. Professionally landscaped front and back, this home offers excellent curb appeal and low maintenance. Located just minutes from Costco, Home Depot, restaurants, parks, schools, and steps to Highway 404, convenience is at your doorstep. Don't miss this opportunity to own a move-in-ready home in a highly desirable neighbourhood! (id:60626)
RE/MAX Millennium Real Estate
22939 128 Avenue
Maple Ridge, British Columbia
3 bedrooms up plus a deluxe 2 bedroom suite down (great income helper). Hardwood floors down with updated kitchens and bathrooms, built-in vacuum and air conditioner. Don't forget the large sundeck & over 9000 square foot lot (potential to add extra accommodations). Great area, close to the town centre. Very easy to show. (id:60626)
Macdonald Realty
359 Dalhousie Street Unit# 203
Amherstburg, Ontario
Welcome to 359 Dalhousie, where modern elegance meets luxury! Unit 203 is a stunning 1,974 sq ft second-floor end unit that offers spectacular views of the Detroit River. The open-concept design features 10-ft ceilings and large windows, creating an inviting and light-filled living space. Step onto your spacious private balcony and enjoy the tranquil surroundings. The contemporary kitchen is equipped with high-end appliances and ample storage, perfect for entertaining family and friends. Located just minutes from downtown Amherstburg, this unit provides easy access to local shops, dining, and beautiful parks along the waterfront. Unit 203 is designed for those who value both comfort and sophistication in their lifestyle. Experience the best of upscale living at 359 Dalhousie, where every detail has been meticulously crafted for your enjoyment. Don’t miss this opportunity to call this exceptional unit your new home! (id:60626)
RE/MAX Capital Diamond Realty
761 Siwash Court
Kelowna, British Columbia
Set on a quiet cul-de-sac in the desirable Dilworth Mountain community, this spacious 4,799 sq. ft. walk-out rancher offers an exceptional blend of space, privacy, and panoramic views. Thoughtfully designed for main-level living, this immaculately maintained residence captures sweeping views of the valley, city, and surrounding mountains from nearly every principal room. The chef’s kitchen is both functional and elegant, appointed with granite countertops, soft-close cabinetry, premium KitchenAid appliances, and a charming bay-window breakfast nook. Seamless indoor-outdoor flow leads to a covered upper deck. The main floor also features a vaulted-ceiling family room with a gas fireplace, a formal dining area, a versatile office or bedroom, and a generously sized primary suite with a private 5-piece ensuite. The fully finished walk-out lower level extends the home’s appeal, offering two spacious bedrooms, a renovated bath, a large recreation room, and an impressive theatre with coffered ceilings and a private kitchenette. Outside, the covered lower patio with hot tub invites quiet relaxation, while the expansive, tiered backyard—complete with mature landscaping and underground irrigation—offers space for a future pool. Situated on a rare, oversized lot in one of Kelowna’s most coveted neighbourhoods, this home blends timeless comfort with boundless potential. Just minutes to downtown, top schools, golf, and trail networks—this is Dilworth living at its finest. (id:60626)
Unison Jane Hoffman Realty
481 Mill Park Drive
Kitchener, Ontario
This stunning custom-built executive home blends charm, elegance, and everyday comfort. Nestled in one of Kitchener's most desirable areas near the Grand River and walking trails, it sits on a private, professionally landscaped lot with a park-like setting an entertainer's dream. A major exterior renovation was completed in October 2024, featuring a new 50-year shingled roof, new ridge-venting, new eaves, soffits, fascia, full attic insulation, chimney re-pointing with custom cap, rebuilt cedar porch with pillars, shutters, window boxes, Hinkley lighting, and a new custom Masonite front door with sidelights (July 2025). These updates elevate both curb appeal and peace of mind. Inside, natural light floods the home through the new entryway and detailed colour updates. The newly updated staircase is stunning and invites you to explore further. Venture into the custom-designed gourmet kitchen with granite counters, built-ins, and 20' Anderson doors opening to lush gardens and updated 3-tiered deck designed for beautiful daytime to stunning night entertaining. The dining room features custom cabinetry and beautiful chandelier, opening to the large and spacious formal living room, while the family room offers a cozy wood-burning fireplace. A custom laundry room with quartz counters and Miele appliances completes the main floor. Upstairs, the master retreat includes a spa-like ensuite, new skylight, California shutters, and a dream walk-in closet with custom storage and lighting. Two additional spacious bedrooms share a five-piece bath with luxury finishes. Bathrooms throughout feature custom cabinetry, granite or quartz counters, soaker tubs, and glass showers. The basement includes a bedroom and awaits your finishing touch. The garage is fully upgraded with epoxy floors, heater, EV charger, new custom doors and opener-perfect for the car enthusiast! This home not only offers timeless elegance and thoughtful upgrades, but also worry-free living for years to come. (id:60626)
RE/MAX Real Estate Centre Inc.
238 Leon Avenue Unit# 1507
Kelowna, British Columbia
Water Street By The Park, Downtown Kelowna's newest completed high rise tower, where unparalleled amenities meet 180 degree views from this ready to move in luxury 1418 square foot residence. Offering three bedrooms and a flex or storage room, two full bathrooms, two secure side by side parking stalls, plus 500 square feet of private outdoor patio space overlooking 15 stories above City Park, Okanagan Lake, Downtown Marina and Kelowna Yacht Club. Beach access, vibrant Bernard Avenue and Water Street, waterfront promenade, and quick access to Highway 97 and the W.R. Bennett Bridge make this one of the most accessible and amenity rich locations in the city. On-site concierge and security, dedicated parcel delivery room, outdoor pool, two hot tubs, sauna, steam room, games room, hobby and kids room, cardio space and exceptional equipped fitness room, lounge, golf simulator, putting green, and theatre room are all included with your low strata fees! Family and pet friendly, this home brings the epitome of the Okanagan Lifestyle literally to your doorstep. Refined finishings, such as durable vinyl plank hardwood style flooring, gas cooktop, built in oven, integrated fridge and dishwasher, washer, dryer, and gas hookup for your BBQ on your southwest corner wrap around patio. Access your patio by the primary and second bedroom, as well as the dining area. Seller has never moved in, so condition is like new and with warranty! No size restriction on dogs. (id:60626)
Sotheby's International Realty Canada
108, 150 Lebel Crescent Nw
Calgary, Alberta
Discover elevated urban living in this beautifully appointed 3-bedroom luxury townhome, where thoughtful design meets effortless sophistication. Enjoy the convenience of your own private elevator connecting each level—from the spacious main living area to the show-stopping rooftop patio, perfect for entertaining, lounging, or soaking in the skyline views. Inside, this home is all about space, light, and high-end detail. The open-concept layout features a designer kitchen with premium SubZero appliances, sleek cabinetry, and a large island that anchors the space. The primary bedroom is a true retreat, complete with a walk-in closet and a spa-like ensuite. Two additional bedrooms offer flexibility for guests, or growing needs. From the rooftop to the garage, every inch of this residence has been designed for elevated comfort and contemporary style. Perfectly suited for modern living with room to grow. Photos are representative. (id:60626)
Bode Platform Inc.
547 Veterans Drive
Brampton, Ontario
Welcome to this beautifully upgraded 4-bedroom, 4-bathroom home offering 2656 sq ft of refined living space in Northwest Brampton. From the moment you walk through the double door entry, you're greeted with style and function. The open-concept main floor features 9-ft ceilings, 2x2 porcelain tiles, rich hardwood floors, and a waffle ceiling with pot lights. A bold black accent wall surrounds the cozy gas fireplace, adding depth and contrast to the space. The custom kitchen is the heart of the home, boasting extended cabinetry to the ceiling, a built-in wall oven, gas cooktop, custom hood with pot filler, and a stunning waterfall quartz island perfect for family living and entertaining. French doors lead to the backyard for seamless indoor-outdoor flow .Upstairs, you'll find continued luxury with 9-ft ceilings, 12x24 upgraded tiles, and hardwood floors throughout no carpet. The primary suite offers a coffered ceiling, his & hers walk-in closets, and pendant lighting. The en-suite features an oversized custom shower and upgraded finishes. Three of the four bedrooms include built-in closets, plus a convenient upstairs laundry room. All bathrooms feature quartz countertops, undermount sinks, upgraded faucets, and taller vanities. Additional highlights include: 8-ft solid shaker-style doors Upgraded baseboards & casings, Mudroom with built-in cabinets, Rod iron staircase pickets, Black hardware & upgraded light fixtures throughout. Side door entrance & cold cellar, and Exterior security cameras. Perfectly located near schools, parks, and everyday essentials this move-in-ready home checks every box. (id:60626)
Real Broker Ontario Ltd.
2593 Eglinton Avenue W
Toronto, Ontario
** Located steps from new Eglinton LRT Line ** Commercial Residential mixed use property, commercial on main floor (Restaurant), 2 bedroom Apartment on Second Floor, 2 bedroom Apartment in basement (Both with separate entrances). No Leases -Vacant possession possible, Motivated Seller, Priced To Sell! (id:60626)
RE/MAX Premier Inc.
21 Haldimand 66 Road
Haldimand County, Ontario
Welcome to 21 Haldimand 66 Road, Haldimand County! Discover the definition of modern luxury in this fully finished home offering nearly 4,000 sq ft of impeccable living space, set on a premium 100 x 115 ft lot. With 3.5 bedrooms, 3.5 baths, and a show-stopping design, this residence blends sophistication, comfort, and versatility. From the moment you step inside, the porcelain tile foyer, black trim accents, and striking feature staircase set the tone for what’s to come. The living room is a statement space with its floor-to-ceiling gas fireplace, expansive windows, and pot-lit ambiance. Entertain in style in the open-concept kitchen and dining area, complete with quartz counters, a full-height backsplash, designer lighting, and premium stainless steel appliances (2022). The primary suite is your private retreat, featuring wide-plank engineered hardwood, oversized windows, and a spa-inspired ensuite with a glass walk-in shower, quartz vanity, and chic black fixtures. Two additional bedrooms offer modern comfort, while the main floor also boasts a designer powder room and a fully equipped laundry with cabinetry, folding counter, and a bonus fridge/freezer. The lower level is an entertainer’s dream—or perfect in-law suite—with an open-concept layout, quartz wet bar, electric fireplace, stylish 3pc bath, dedicated bedroom, and fitness/office space. Step outside to your backyard oasis, complete with full fencing, a concrete patio, lush green space, and plenty of room for gatherings. The oversized driveway and double garage with Wi-Fi openers and video pin pad add convenience, while peace of mind comes from the new roof, windows, cistern, and septic (all 2022). Every inch of this home has been crafted with elegance and functionality in mind. Move in and experience the perfect balance of modern design, high-end finishes, and endless possibilities! (id:60626)
Revel Realty Inc
604 1439 George Street
White Rock, British Columbia
Now this is Uptown White Rock! Welcome to White Rock's Semiah by Marcon, located in the heart of the city by the sea! This spectacular 2 bed plus den, 3 bathroom, 1305 sqft, southeast unit features a ton of natural light from its exposure facing Mount Baker and Semiahmoo Bay; a spa like primary ensuite, an oversized outdoor deck, and powered blinds. These designer homes come with floor to ceiling windows, engineered flooring, a Wolf Induction cooktop, quartz countertops, spa-like bathrooms with marble tile, forced-air heating, and air con! Both bedrooms come with an ensuite bath! This unit includes 2 side by side parking stalls and a large large storage locker. Not to mention your are minutes away from the farmers market, uptown White Rock, White Rock Elementary, and White Rock Beach! (id:60626)
Macdonald Realty (Surrey/152)
348 Sydenham Road
Dundas, Ontario
At the top of Sydenham Road awaits this beautifully maintained and updated four-level side-split. This completely turnkey property boasts 3 beds, 2.5 baths, and over 1400 square feet of living space. Situated on over a half acre with a large fully fenced yard, this property offers the perfect combination of rural living while being near minutes to all amenities including the Olde town of Dundas and Waterdown. Undergoing an almost complete transformation since 2022 this home has had almost every square inch updated with great care and attention to detail. Enter into the bright foyer, with updated tile and recent (2024) front door. A few steps up you're into the bright open concept living/dining room with engineered hardwood and fabulous sunset views over the neighbouring farmland. Into the updated, function kitchen with it's warm cabinetry and updated appliances (2022 & 2024)it overlooks the mainfloor family room which features a gas fireplace and patio doors to a large, landscaped fenced yard. Also on that level is the garage entrance and 2 pc bath conveniently located to the backyard. The upder bedroom level features 3 large bedrooms, all updated with engineered flooring, fresh decor, a 3 pc bath and a 4 pc ensuite. The lower level features a large rec-room, which is currently being used as a primary bedroom, and the laundry utility room. there is also a crawl space level which doubles as great storage space. This large country near the city home is perfectly suited for outdoor enthusiasts with its proximity to The Dundas Peak and Websters Falls. There are additional updates within the past 3 years, a list can be shared. (id:60626)
Royal LePage State Realty Inc.
18 4581 Sumas Mountain Road
Abbotsford, British Columbia
Stunning custom built house in East Abbotsford! Pride of ownership shows here! 6 Bedroom & 5 Bathroom home boasting over 3,500 sq ft of living space. High end finishing and attention to detail throughout. Main floor boasts a white shaker style kitchen with quartz countertops, waterfall island, SS appliances and spice kitchen. Spacious open concept living and dining room with access to sliding doors that take you out to the covered patio with glass railings overlooking the serene backyard. Upstairs features a primary bedroom with spa like ensuite bathroom featuring dual sinks & frameless shower, 3 other bedrooms with vaulted ceilings, and the laundry room. Basement offers separate flex or rec room space for upper level use and 2 bedroom legal suite. AC, turf yard, cedar soffits, & more! (id:60626)
Exp Realty Of Canada
348 Sydenham Road
Hamilton, Ontario
At the top of Sydenham Road awaits this beautifully maintained and updated four-level side-split. This completely turnkey property boasts 3 beds, 2.5 baths, and over 1400 square feet of living space, and engineered hardwood throughout! Situated on over a half acre with a large fully fenced yard, this property offers the perfect combination of rural living while being near minutes to all amenities including the Olde town of Dundas and Waterdown. Undergoing an almost complete transformation since 2022 this home has had almost every square inch updated with great care and attention to detail. Enter into the bright foyer, with updated tile and recent (2024) front door. A few steps up you're into the bright open concept living/dining room with engineered hardwood and fabulous sunset views over the neighbouring farmland. Into the updated, function kitchen with it's warm cabinetry and updated appliances (2022 & 2024)it overlooks the main floor family room which features a gas fireplace and patio doors to a large, landscaped fenced yard. Also on that level is the garage entrance and 2 pc bath conveniently located to the backyard. The upper bedroom level features 3 large bedrooms, all updated with engineered flooring, fresh decor, a 3 pc bath and a 4 pc ensuite. The lower level features a large rec-room, which is currently being used as a primary bedroom, and the laundry utility room. there is also a crawl space level which doubles as great storage space. This large country near the city home is perfectly suited for outdoor enthusiasts with its proximity to The Dundas Peak and Websters Falls. There are additional updates within the past 3 years, a list can be shared. (id:60626)
Royal LePage State Realty
71 5311 Admiral Way
Delta, British Columbia
WESTHAMPTON. Stunning new development by Polygon part of the Hampton Cove Community in Ladner's coveted Neilsen Grove Neighborhood. Enjoy over 1,900 sq.ft of luxury interior living space designed for modern living. High ceilings, designer lighting, gourment kitchen with s/s appliances, spa inspired bathrooms, this home has it all! 4 spacious bedrooms & 4 bathrooms with a bedroom and full bath on the ground level. 2 car garage with EV parking available. Excellent location right on the boardwalk at Captains Cove Marina, walking distance to nature trails, golf, Neilsen Grove Elementary and transit stops. Take advantage of resort style amenities including outdoor pool and hot tub, gym, basketball court, clubhouse and more. (id:60626)
Sutton Group Seafair Realty
1358 Rockcress Drive
Kamloops, British Columbia
Showcasing an exceptional blend of design, comfort, and smart functionality, this beautifully finished home backs directly onto protected green space in Kenna Cartwright Park—offering an uninterrupted natural backdrop with no future development behind. The large, level backyard and expansive 12’ x 25’ covered deck (added in 2024) create an ideal setting for outdoor living and entertaining. Inside, the home exudes modern elegance with a dramatic two-story great room, floor-to-ceiling windows, and an open-concept layout designed for effortless flow. The kitchen is a true showpiece, featuring a full-length window backsplash, quartz countertops, premium appliances, ceiling-height cabinetry, and a spacious island. A pass-through pantry conveniently connects to the mud room. The primary suite offers a private retreat with natural light, a large walk-in closet, heated tile floors, a freestanding soaker tub, and access to a covered deck. The fully finished basement provides versatile additional living space, perfect for a media room, gym, or family lounge. This home also includes a new central vacuum, garage floor epoxy , and smart home features such as a Nest thermostat, custom window shades are installed throughout for both style and function. Ideally located just steps from the trails of Kenna Cartwright Park, this home offers a seamless connection to nature alongside refined, modern living. (id:60626)
Royal LePage Westwin Realty
2783 Arbutus Street
Vancouver, British Columbia
Rare opportunity to secure prime commercial retail space on Arbutus Street, Vancouver BC. This location is known for its vibrant community and diverse customer base. This visibility and accessibility on a major street ensure high visibility and accessibility for your business. Thriving Community provides a loyal and engaged customer base to cater to. This location is surrounded by popular restaurants, cafes and shops. Property is conveniently located near all amenities and future skytrain. With its prime location and strong demand, the property presents an excellent investment opportunity. This property is also a prime opportunity for business to succeed. Secure your spot in this sought-after location. DO NOT DISTURB TENANT, private showing by appointment only. (id:60626)
Regent Park Fairchild Realty Inc.
Ph9 3581 Ross Drive
Vancouver, British Columbia
Virtuoso by ADERA in UBC! This Penthouse offers 2 beds 2 baths + den! 9ft high ceiling! Open floor with spacious ceiling windows! Gourmet Kitchenaid high-end stainless Appliances,gas cooktop,built-in microwave & Quartz countertops! Heat Pump heat & AC! Upper level has a den+ 600sq.ft ROOF TOP DECK with blue sky & forest views and a private HOT TUB!Walking to U-Hill Secondary School, NRP Elementary School, transit, community centers, Save On Foods, shops, gyms, golf course, pools, restaurants, banks, UBC campus, next to the Pacific Spirit Park and beaches! (id:60626)
Parallel 49 Realty
703 6611 Pearson Way
Richmond, British Columbia
River Green 2 developed by ASPAC. Luxury and prestige SOUTHEAST facing bright CORNER unit in Richmond's newest & most dynamic community along the Fraser River. This 1,240 sqft unit with water and mountain view. Features high ceiling living room, with floor to ceiling windows, central heating and air-conditioning, wool carpet, Gessi Faucets, Duravit Mirror, Italian-made vanity, Subzero fridge & Miele appliances. The den with closet can be used as a third bedroom. 1 parking & 2 storage lockers included. Five-star amenities includes indoor swimming pool, steam and sauna room, fitness center, 24-hour concierge services, private movie theater, piano room and shuttle-bus to Richmond center and Canada Line. Close to Olympic Oval, T&T Supermarket, restaurants & YVR. (id:60626)
Nu Stream Realty Inc.
37 3461 Princeton Avenue
Coquitlam, British Columbia
Welcome to Bridlewood by Polygon This stunning 2,100+ sq. ft. END/CORNER UNIT townhouse with a double side-by-side garage offers 4 spacious bedrooms and 4 bathrooms, combining luxury with practicality. o Main Level: The gourmet kitchen features stainless steel appliances, a large island, and an eating area opening to a large, fenced yard. A bright living room and convenient powder room complete the space. o Upper Level: 3 generously sized bedrooms, including a luxurious primary suite with an ensuite and walk-in closet. o Lower Level: An oversized bedroom with ensuite, perfect for a guest suite or home office. Located steps from schools, parks, trails, and transit with quick SkyTrain access, this home offers the perfect blend of space, style, and connectivity. Don´t miss this opportunity ! (id:60626)
Grayly Realty Inc
5108 154 St Nw
Edmonton, Alberta
5108 154 Street - a truly exceptional opportunity on one of Edmonton’s most breathtaking lots. Perfectly positioned along the river valley, this expansive 81’ x 353’ site offers uninterrupted, year-round panoramic views that are nothing short of spectacular. This is a rare and remarkable lot - a blank canvas to create your dream home, immersed in nature yet only minutes from the best the city has to offer. Set in one of Edmonton’s most prestigious neighbourhoods, this one-of-a-kind property combines unmatched beauty, privacy, and location into a single offering that is truly unbeatable (id:60626)
Century 21 Masters
242 Paradelle Drive
Richmond Hill, Ontario
Everything Is Brand New!! Stunning End Unit 4 Bedrooms Double Garage Detached Home In Prestigious Oak Knoll Community. Bright And Spacious Corner Layout Attracts Tons Of Sunlight. Approx. 2500Sqft. 9Ft Ceiling On Main & 2nd. Luxurious Stone Front. Hardwood Floor Throughout, Stainless Steel Appliances, 4 Spacious Bedrooms with Large Closets and Windows. Large Primary Bedroom with Ensuite and Walk in Closet. Large Eat-In Kitchen W/Stainless Steel Appliances, Second Floor Laundry. Mins To Go Station, Near Hwy 404, Lake Wilcox, Oak Ridges Community Center. 10 Mins Drive To St.Andrew's College. (id:60626)
Master's Trust Realty Inc.
45870 Creamery Road
Howick, Ontario
Beautiful 4 bedroom home sitting on a sprawling 4.88 acre country property complete with endless storage for equipment, toys, vehicles, or whatever your heart desires. Pride in ownership is evident in this spacious country with many updates over the years including, but not limited to, a 2 bedroom addition in 2011, double car garage & everlasting metal shingled roof in 2016 & drilled well in 2022. The home allows for all stages of life to enjoy, with the option to grow into it with 4 bedrooms, 1 1/2 bath (with the option to create a second luxurious main floor full bath), and a partially finished basement; as well as the option to slow down and retire in with 2 of the bedrooms and laundry all being one the main floor. Whether you're a large machinery mechanic or are looking for a place to tinker & store all of your tools & toys, the additional out buildings will be sure to impress with a 50'x60' insulated shop built in 2010 with 18 ceiling, large mezzanine, office & bathroom, as well as an attached, insulated 14x36 wood-working shop all with concrete floors. The 28'x60' covered open storage building, 40'x80' drive shed, 70'x80' storage building 24'x24' shed & 24'x24' detached garage (attached to shed) as well as the massive gravel yard built out of recycled concrete material allow for large trucks and machinery to be stored, operate and travel the yard with peace of mind. This rare opportunity to live in the quiet countryside with the convenience of being only a few minutes to the amenities of town with breathtaking views and space to grow an award winning vegetable garden, as well as a space where you can operate your business are rare. Call Your REALTOR Today To View What Could Be Your New Family Home, Space For Your New Market Garden and Large Machinery Operation Today at 45870 Creamery Road, Fordwich. (id:60626)
Royal LePage Heartland Realty

