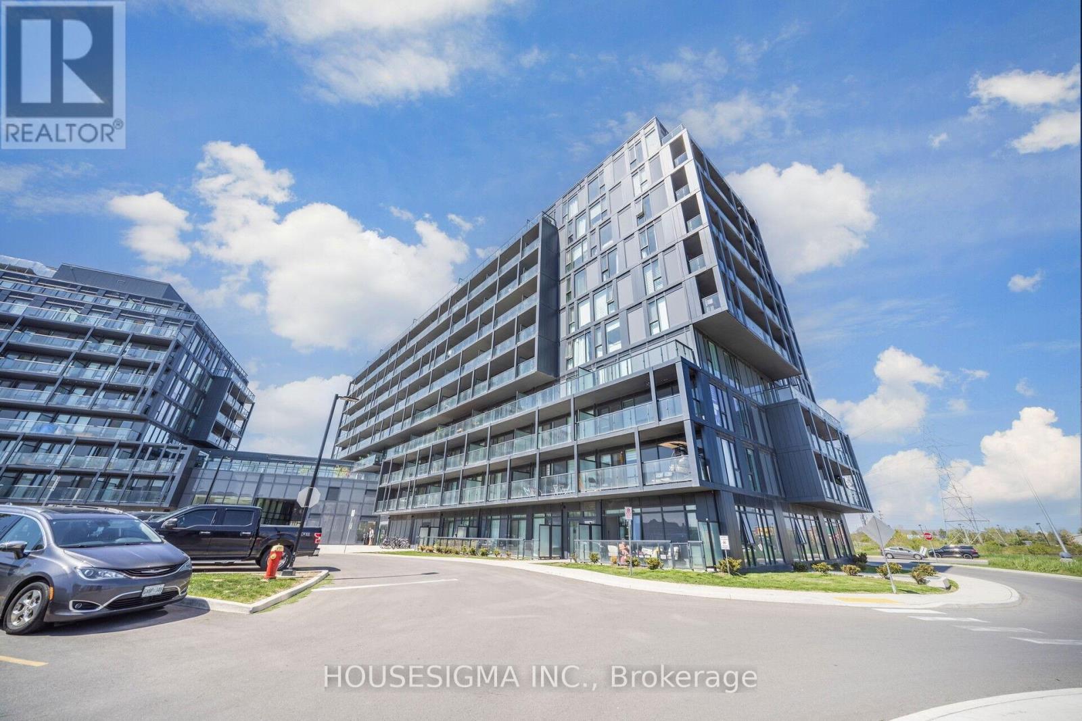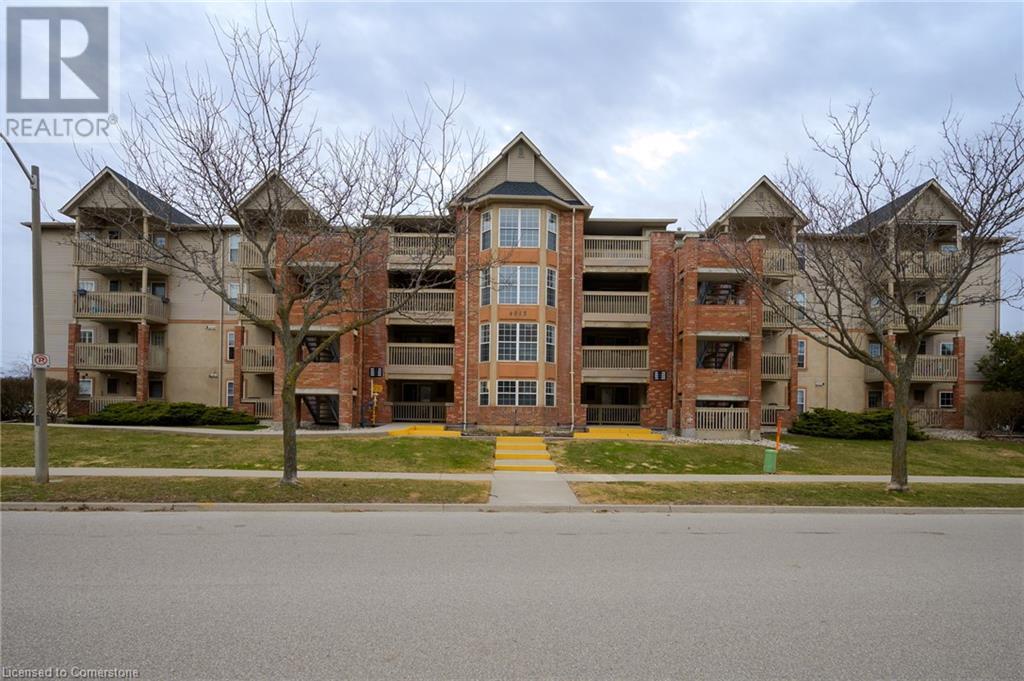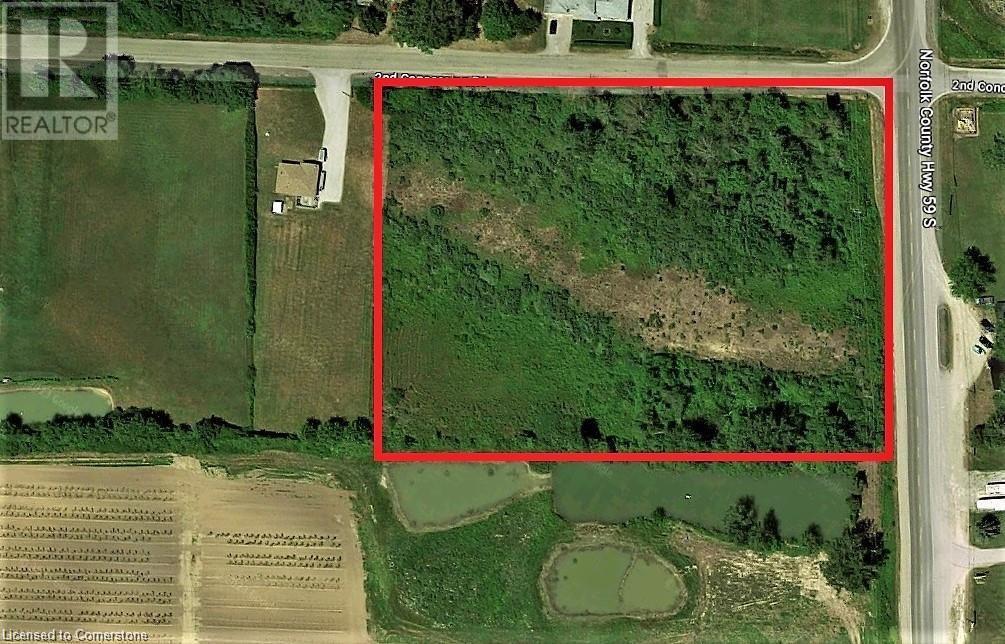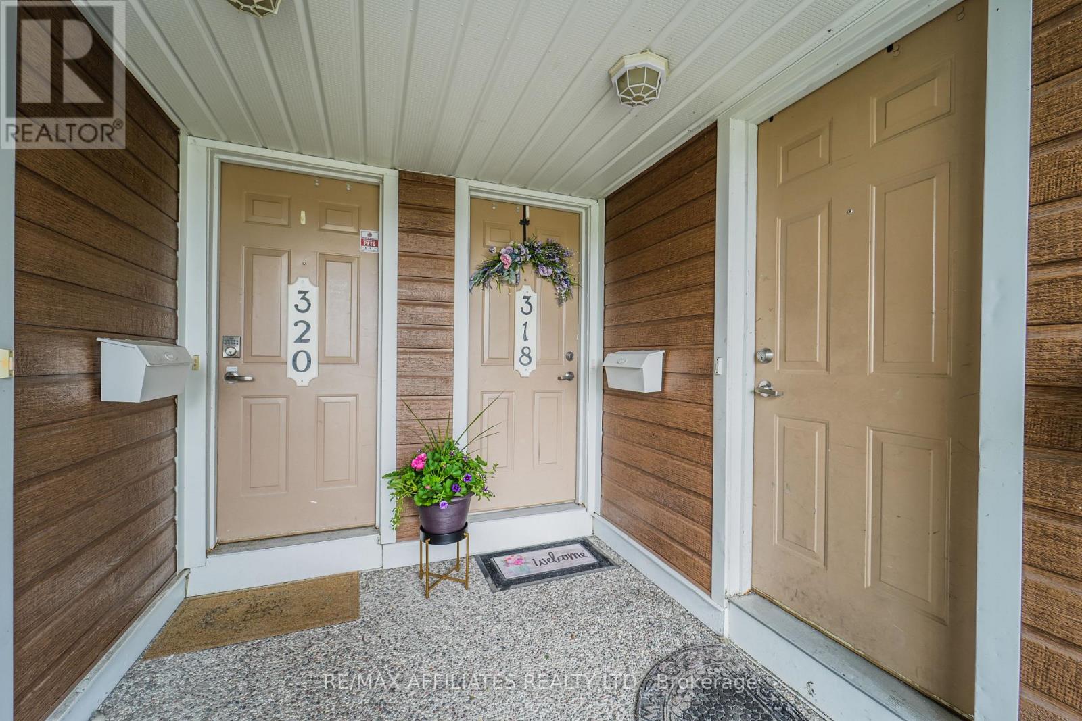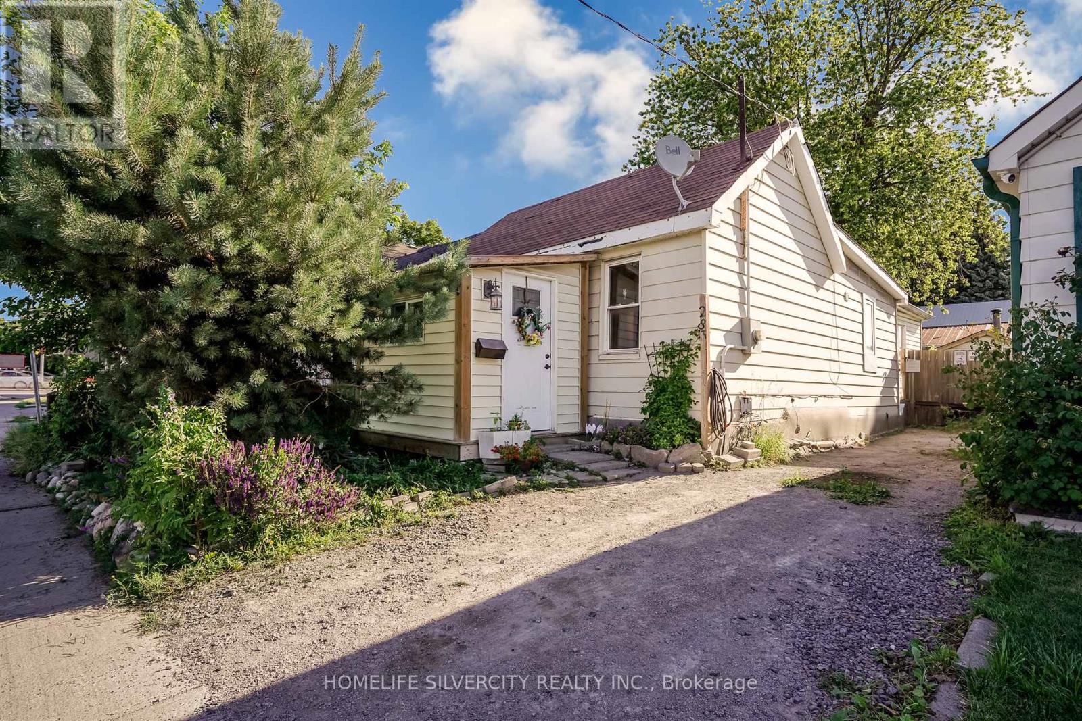604 - 300 Ray Lawson Boulevard
Brampton, Ontario
Newly Renovated & Move-In Ready Condo In The Sought-After Fletchers Creek Community! Bright, Spacious Open Concept Layout With Modern Finishes Throughout. Perfect For First-Time Buyers, Downsizers, Retirees, Young Professionals, Or Investors. Prime Location On Ray Lawson Blvd, Close To Shoppers World, Major Grocery Stores, Parks, Schools & All Amenities. Excellent Transit Access With Brampton GO, Local Bus Routes, & Quick Access To Hwy 410, 407 & 401. Enjoy A Stylish Lifestyle With The Perfect Blend Of Urban Convenience & Suburban Comfort! (id:60626)
RE/MAX Excellence Real Estate
RE/MAX Realty Services Inc.
717 - 10 Honeycrisp Crescent
Vaughan, Ontario
Bright And Spacious Studio Apartment With A Full Bath And A Balcony. This Modern Unit Boasts A Sleek Kitchen With B/I Stainless Steel Appliances, Laminate Flooring, And Floor-To-Ceiling Windows That Flood The Space With Natural Light. Enjoy Access To The Buildings Gym And Top-Tier Amenities, Including A Theatre, Party Room, Fitness Centre, Lounge, Terrace With BBQ Area, Guest Suites, Visitor Parking, And 24-Hour Security. Conveniently Located Just Steps From Transit Options (TTC, Viva, Zum) And Minutes From Hwy 7, 407, 400, York University, Vaughan Mills, Restaurants, Banks, Canadas Wonderland, And More! **EXTRAS** B/I S/S Fridge, B/I Cook Top, B/I S/S Oven, Built In Dishwasher, B/I S/S Range Hood, B/I Microwave, Stacked Washer & Dryer. (id:60626)
RE/MAX Realtron Ad Team Realty
160 Savanna Walk Ne
Calgary, Alberta
OPEN HOUSE Saturday (June 28th) and Sunday (June 29th ) 2:00pm-5:00pm !!Welcome to this beautifully upgraded corner unit townhome located in the highly sought-after community of Savanna in Saddle Ridge. Offering nearly 1,500 sq ft of developed living space, this home combines comfort, style, and functionality—perfect for first-time buyers, investors, or growing families.Built in 2020 by Rohit Communities, this well-maintained home features an open-concept main floor with 9-ft ceilings, oversized windows for abundant natural light, and direct access to a sunny private balcony. The modern kitchen is equipped with stainless steel appliances, quartz countertops, extended-height cabinetry, a built-in glass display cabinet, and pot lights throughout. Upstairs, you'll find three generously sized bedrooms, including a primary suite with a 3-piece ensuite, an additional 4-piece bathroom, and an upgraded laundry area for added convenience. The secondary bedrooms feature extra windows for natural light and share a Jack-and-Jill balcony for outdoor enjoyment. Enjoy beautifully upgraded finishes throughout and a low-maintenance lifestyle with low condo fees. You’ll also enjoy close proximity to Savanna Bazaar, schools, shopping, dining, medical clinics, parks, and are only minutes away from the Saddletowne LRT Station. This is a fantastic opportunity to own a stylish, move-in-ready home in a well-connected and rapidly growing community (id:60626)
Exp Realty
B402 - 3200 Dakota Common
Burlington, Ontario
Step into this bright and stylish unit located in one of Burlington's most desirable communities. Featuring an open-concept layout with a beautifully upgraded kitchen, sleek modern flooring, and floor-to-ceiling windows that flood the space with natural light. The balcony overlooks the serene outdoor pool, offering a relaxing view and access to one of the many premium amenities in the building. Enjoy the convenience of smart home technology and one underground parking spot included. Valera Condos boasts impressive amenities such as a 24/7 concierge, outdoor pool, BBQ terrace, fitness studio, sauna, steam room, pet spa, and a stylish party room. Ideally situated close to shopping, dining, parks, and with quick access to Highway 407, Appleby GO Station, and Bronte Creek Provincial Park. A perfect blend of comfort, style, and location don't miss out! (id:60626)
Housesigma Inc.
4015 Kilmer Drive Unit# 110
Burlington, Ontario
1 Bedroom open concept condo situated in the desirable Tansley Woods neighbourhood! Enjoy the convenience of in-suite laundry, parking for one vehicle, a storage locker. This condo boasts a modern kitchen with plenty of storage, a stylish backsplash, and a peninsula with seating. The open, spacious living area is perfect for daily comfort and hosting guests. Plus, unwind on the expansive covered balcony—a cozy outdoor retreat! This condo features a spacious bedroom with a walk-in closet and a beautifully designed 4-piece bathroom. It’s located in the highly walkable Tansley Gardens community, close to grocery stores, schools, dining, shopping, and parks like Tansley Woods Park. The nearby Tansley Woods Community Centre offers a library and pool, while a short drive brings you to the scenic Escarpment with top-rated golf courses and trails. With easy access to major highways, Burlington and Appleby GO stations, and public transit, this move-in-ready home is the perfect blend of convenience and charm! (id:60626)
Heritage Realty
1906 - 705 King Street W
Toronto, Ontario
Welcome to your new home! This spacious bachelor condo, spanning 538 square feet, is thoughtfully designed for modern living. Step into a beautifully updated 4-piece bathroom and a sleek, contemporary kitchen equipped with stainless steel appliances, perfect for culinary adventures. The condo offers ample in-suite storage, making organization effortless. Enjoy a cozy evening by the wood-burning fireplace in the generous living area, illuminated by floor-to-ceiling windows that flood the space with natural light. A separate sleeping area adds privacy and comfort to this open layout. Plus, indulge in resort-style amenities that elevate your lifestyle. This condo isn't just a place to live it's a place to thrive. **EXTRAS** Lots Of Amenities, Indoor/Outdoor Pool, Sauna, Gym, Squash Courts, Library And 2 Movie Theaters, Lots Of Storage, W/I Closet, Custom Den Area, Wood-Burning Fireplace W/Doors, Neutral Decor, Floor To Ceiling Windows. (id:60626)
Core Assets Real Estate
N/a 59 Highway
Port Rowan, Ontario
Escape to your own private retreat with this spacious 4-acre corner lot, agriculturally zoned. Located just minutes from Port Rowan, enjoy easy access to shopping, dining, and outdoor adventures. Cast a line in the renowned Long Point Bay for excellent bass fishing, or simply unwind under peaceful, star-lit skies in this serene rural setting. Don’t miss your chance to own a piece of Norfolk County’s tranquil beauty—schedule your visit today! (id:60626)
Coldwell Banker Momentum Realty Brokerage (Port Dover)
123 Waterview Lane
Assiginack, Ontario
CALLING ALL INVESTORS!!! Welcome to 3 Bedroom Waterfront Detached Cottage located in Manitoulin Island.This Property features 2 Bedrooms + Spacious Loft, Full Kitchen, 3pc Washroom, Woodstove Fireplace,Open-concept Living Room & Dining Room walk-out to a Huge Patio Deck, overlooking a Beautiful View ofthe water; ; 1 Bunkie w/ window AC; Workshop/Shed; Septic System; Spacious Dock; Tons of ParkingSpace; Very Close to Rainbow Ridge Golf Course, Manitowaning East Municipal Airport, Chi-Cheeman FerryTerminal, Playground, Shopping, etc.. Relax & Enjoy the awesome beauty of crystal clear water & freshair! Great for Airbnb Investment! Enormous Land with so much Potentials.. (id:60626)
Century 21 People's Choice Realty Inc.
318 Crownridge Drive N
Ottawa, Ontario
Discover 318 Crownridge Drive, nestled in Emerald Meadows (Kanata), this stunning 2 bed, 2.5 bath condo offers an exceptional opportunity for first-time buyers, investors or downsizing! Highly desirable upper unit with many cosmetic and system upgrades. Bright spacious open concept main level. The large kitchen features lots of solid wood cabinets, double sink, new flooring and new appliances (2024). There is a separate eating area or office area that opens onto the large private balcony perfect for morning coffee or eating al fresco. The powder room has also been updated. The kitchen is open to the formal dining space as well as the ample living room that overlooks Crownridge Park. The electric fireplace is also included! Upstairs, there is a spacious primary bedroom with ample closet space, a large window over looking the park and a 4 piece en-suite. The secondary bedroom is large, has a wall-to-wall closet, private balcony and an updated 4 piece en-suite as well. There is also a dedicated laundry/mechanical/storage room on this level. Furnace 2019, Hot water tank 2019, Ductless AC 2020, bathroom and kitchen flooring 2025. The location is amazing, steps away from tennis courts, splash pad and a play structure. Just minutes to grocery stores, many dining options, transit, walking trails & more! This home is ready to move in and enjoy for many years to come, do not miss this opportunity! (id:60626)
RE/MAX Affiliates Realty Ltd.
42 Larch Street
Highlands East, Ontario
Welcome to this charming, updated 3-bedroom home in the heart of Cardiff, set on a spacious and fully fenced huge yard. This property offers excellent outdoor space, a garden shed, and great privacy in the backyard plus a Separate Side Entrance and an attached garage for added convenience. Step inside to a warm and inviting interior featuring a cozy kitchen and a generous main-floor living area, 4-PC bath and freshly painted throughout. The lower level is finished with a live edge wooden bar for entertaining in the huge open rec-room with pot-lights. Plus a 4th bedroom in the lower level to be finished to your taste. Laundry room and workshop area with ample storage. Situated in a fantastic location, you're just minutes from parks, a local ice rink, community centre, library, corner store, trail system, and the community pool providing endless opportunities for recreation and connection. Don't miss your chance to make this home your own and enjoy all that the welcoming community of Cardiff has to offer. (id:60626)
Exp Realty
283 Park Road S
Oshawa, Ontario
This cozy and affordable 2 bedroom bungalow is in a great, convenient location. Move in ready! and freshly painted. The welcoming open concept dining room leads to the kitchen. The kitchen and bathroom have both been updated. Bedrooms have newer floors, the entire home is carpet free. The backyard is private and fenced. The mudroom and detached garage/oversized shed offer even more storage or workspace. The living room gives access to the backyard and could even be used as a third bedroom. An ample kitchen gives space to enjoy culinary passions or could be utilized to host a breakfast nook. Crawlspace is taller than 5 feet and contains washer, dryer, furnace, and owned water heater. Just minutes from 401, park 2 large or 3 small cars in the driveway! But if you don't drive, no problem. Within walking distance; Oshawa Center Walmart, Local and Go bus terminal, Dollarama, Grocery, Canadian Tire, LCBO, Parks, schools, and more! (id:60626)
Homelife Silvercity Realty Inc.
513, 72 Cornerstone Manor Ne
Calgary, Alberta
Welcome to this beautiful and spacious 3 BEDROOM PLUS A DEN W/ 2.5 BATH Townhouse, which comes with a HEATED TANDEM GARAGE and TWO BALCONIES!!! Upon entry, you will be welcomed by an entryway leading to a storage closet; a door to the attached tandem garage-where you will find the utility room and the back door leading to your charming little backyard; as well as a DEN that can be utilize in many ways, including an office space (perfect for work-from-home professionals), an exercise room (great for fitness enthusiasts), or an additional storage space (ideal for your extra household items). The second floor features an open-concept floor plan that includes the dining area, kitchen, living area, corner office space, a half bath, and not only one but TWO PRIVATE BALCONIES!!! The kitchen is well-equipped with stainless steel appliances, quartz countertops, kitchen island, and a well-sized pantry. The larger west balcony has a bbq gas line for an added perk. In the top floor, you will find the bright and cozy master bedroom that comes with a walk-in closet and an ensuite bathroom; two additional generously-sized bedrooms, the washer and dryer, and a full bath. Since this is an interior unit located inside the complex, you will enjoy a much quieter experience every time you're at home. Not only that, your guests can park just steps away from your home's front door via visitor's parking for FREE!!! This home is close to bus stops, schools, playground, parks, restaurants, and Shopping Centres; as well as it offers easy access to Stoney Trail for fast and easy commute. Don't miss the opportunity to make this wonderful home yours!!! (id:60626)
First Place Realty




