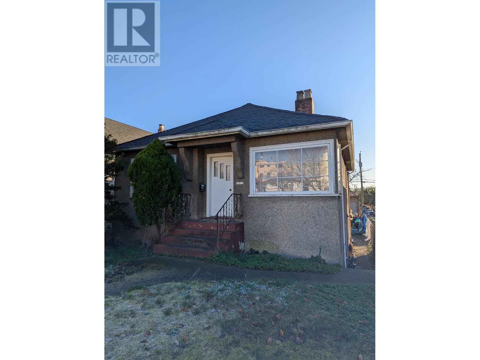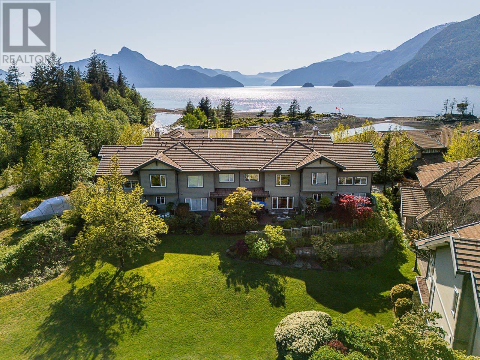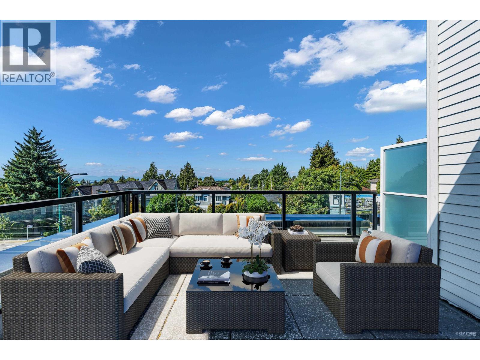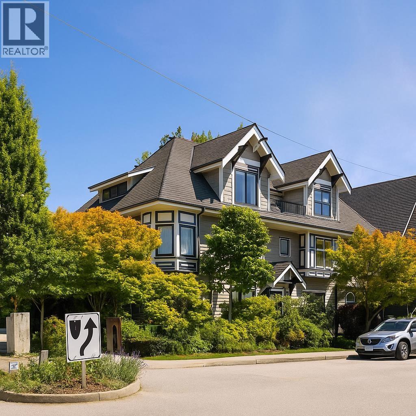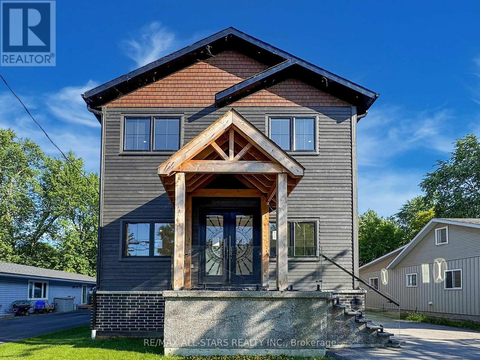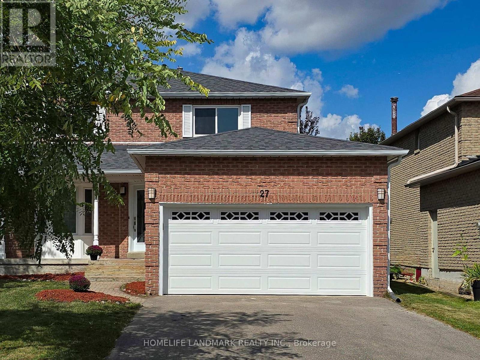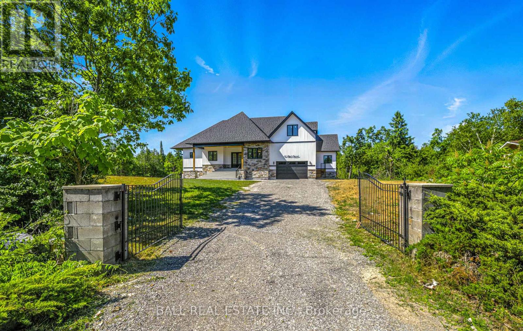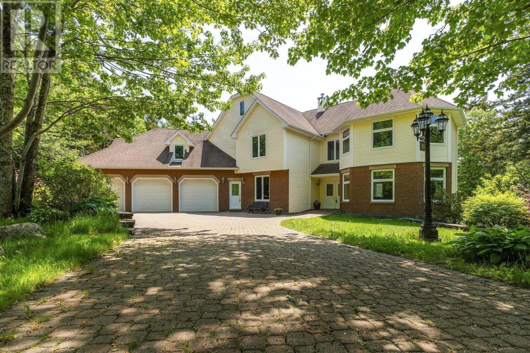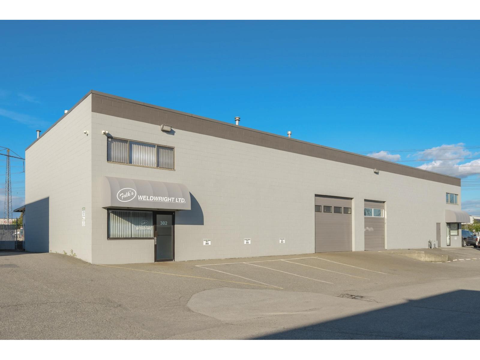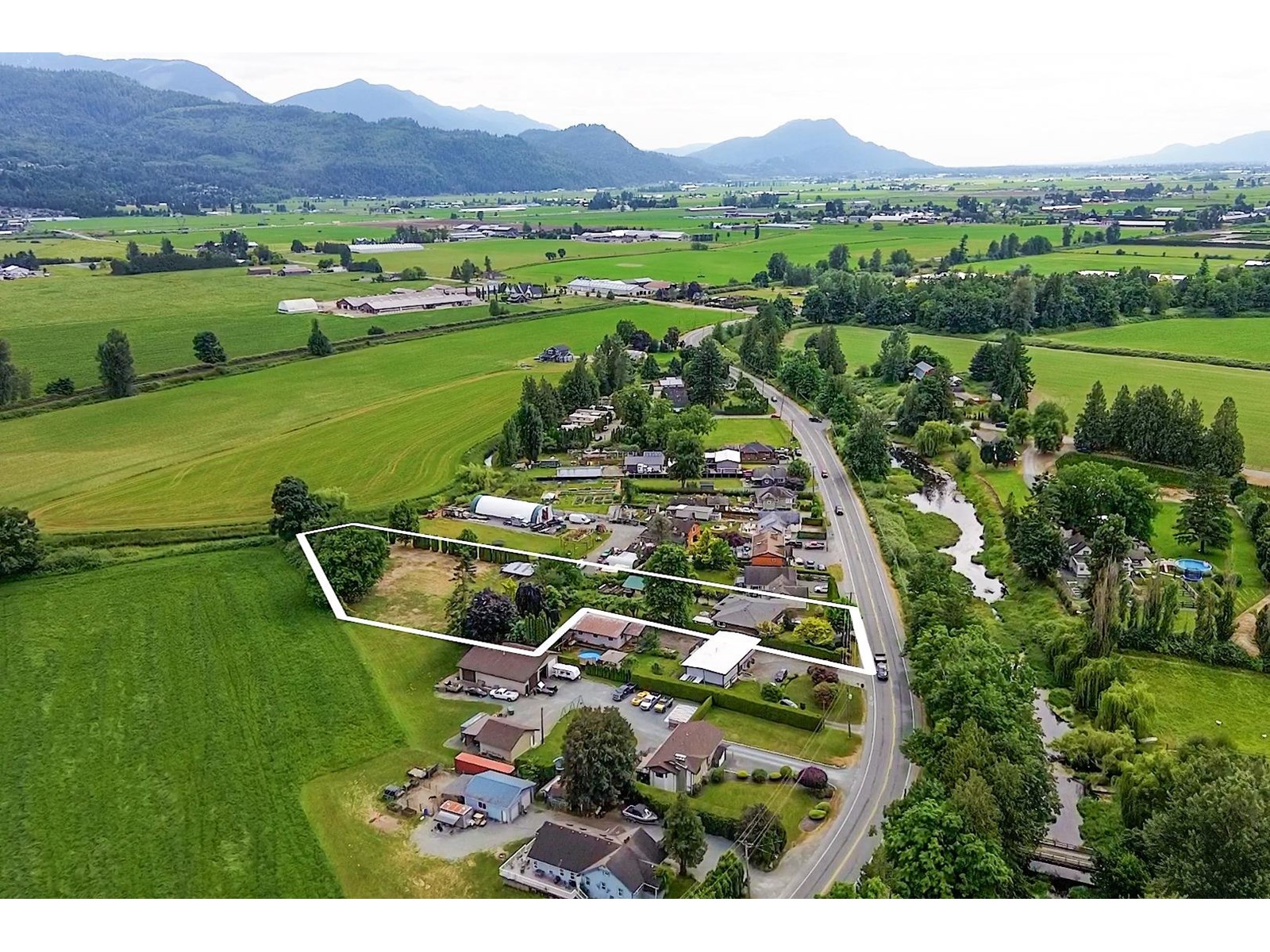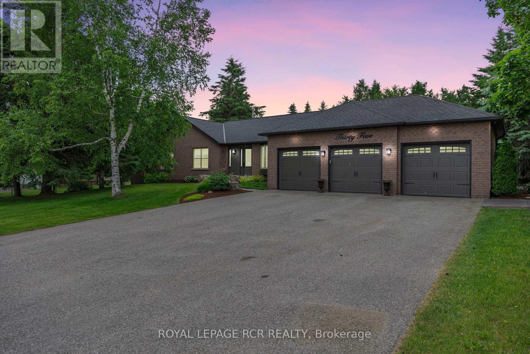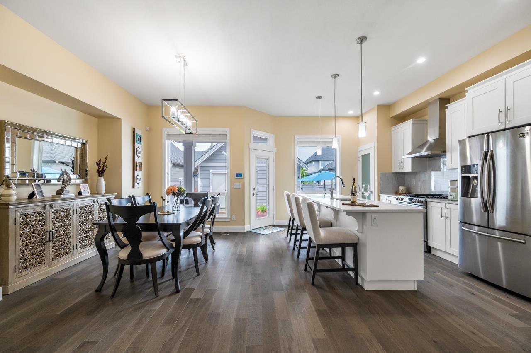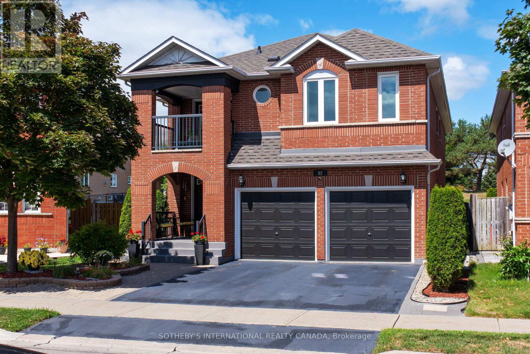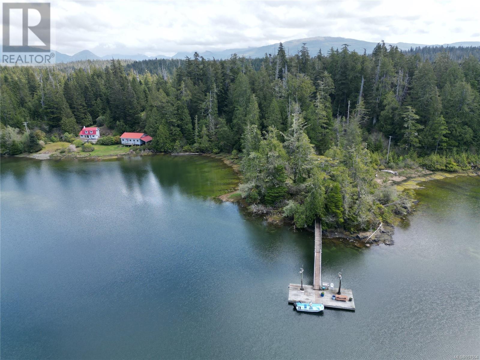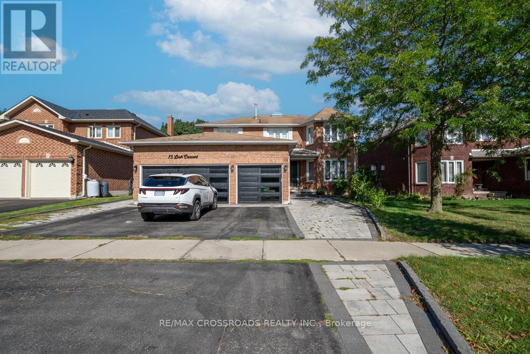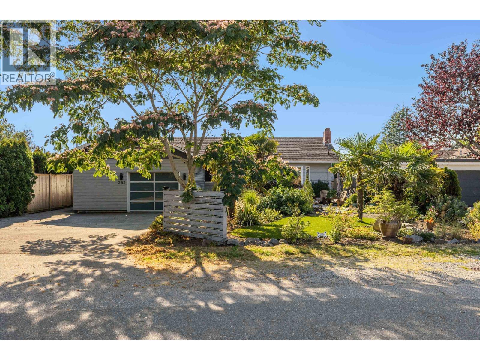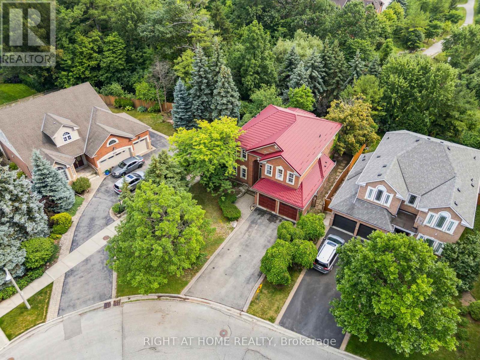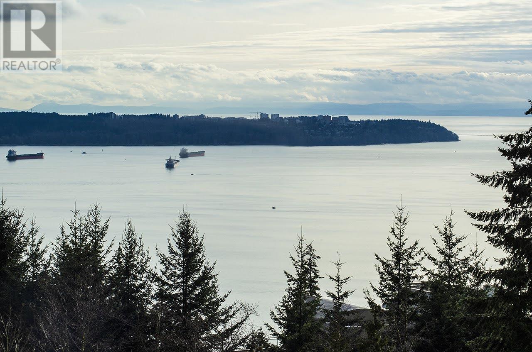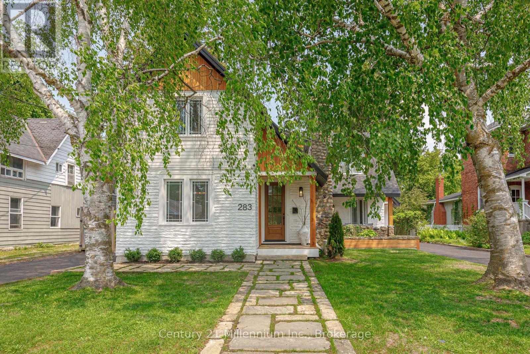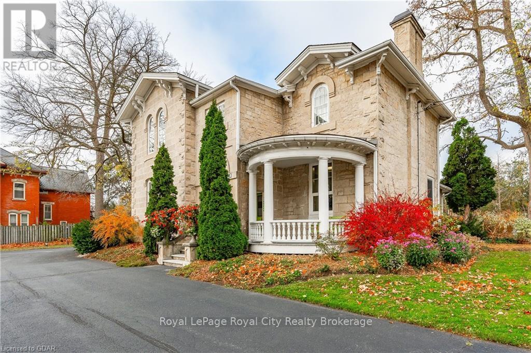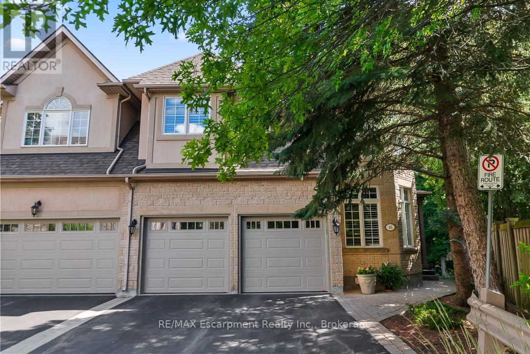2520 E Pender Street
Vancouver, British Columbia
AWESOME OPPORTUNITY. FOR MULTIPLEX OR DUPLEX WITH BASEMENT SUITE WHICH IS IN HIGH DEMAND. LAND ONLY VALUE. HOUSE WAS ON FIRE RECENTLY AND WILL BE SOLD AS IS. (id:60626)
Homeland Realty
54 Beach Drive
Furry Creek, British Columbia
Professionally renovated modern coastal townhome with mountain and partial ocean views in the gated community of Oliver´s Landing. Beautifully updated open plan living area featuring wood laminate floor, cathedral ceiling, decorative fireplace, library, and covered balcony. Gourmet kitchen with quality cabinets, task lighting, quartz counters, tile backsplash, Bosch, Cafe, Capital, LG stainless appliances, & built-in wine cooler. Walk out from the dining room to a private patio with fire table. Upstairs, ocean-view primary with vaulted ceiling, spa-like ensuite, guest room with mountain views and ensuite, plus open loft for office. Lower level flex space and full bath. 2-car garage and ample storage. Rec centre membership. 55 mins to Whistler or downtown. No Foreign Buyer/Spec/Vacancy Tax. (id:60626)
Royal LePage Sussex
7478 Granville Street
Vancouver, British Columbia
Welcome to your dream home in Van West! Step inside this modern, open-concept home and be greeted by an abundance of sunlight streaming through every window. Beautiful 3 bed + den, corner unit townhome with a view by INTRACORP! Features includes 9' high-ceiling; Unico heating/cooling system; Nest Smart home; wireless lighting/control. Living room opens onto a private patio ideal for BBQs/outdoor lounging. The generously sized bedrooms provide the perfect retreat, with master bed offering access to a rooftop patio with beautiful views of mountains, water, and greenery. Basement features a versatile room for playroom, office or den. Located SouthGranville just min. from Churchill Secondary School, Kerrisdale Village, Oakridge Centre, and easy access to Rmd, YVR, and Downtown Vancouver! (id:60626)
1ne Collective Realty Inc.
1902 Stephens Street
Vancouver, British Columbia
"North of 4th" - one of Vancouver´s most coveted neighbourhoods, this top-floor 3 bed, 2 bath townhome offers over 1,512 sqft of beautifully refreshed one level living space plus a 170 SF private & spacious patio off of the kitchen as well as a cozy patio off the living room & primary suite. Featuring updated floors, appliances, washer/dryer & gas fireplace. The home is filled with natural light with multiple gorgeous skylights, vaulted ceilings &west-facing exposure. All living areas are on one level, accessed via indoor stairs for added privacy. Includes a private single garage, plus ample street and permit parking. Pet-friendly and rental-friendly in a well-managed, proactive strata that has been freshly repainted. A rare find in a prime location! (id:60626)
Oakwyn Realty Ltd.
215 Bayview Avenue
Georgina, Ontario
Built in 2022, this stunning custom home on full-service lot with Lake Simcoe access. Situated on a deep 50' x187' lot, this custom-built two-storey home was designed with a focus on natural light and modern living. The main level features an open-concept layout anchored by a chef's kitchen with premium finishes. The fabulous premium kitchen is open concept and shares a stunning gas fireplace with the dining area. a large library features a 4 piece ensuite allowing it to double as a guest room. Upstairs, the massive great room with skylit vaulted ceilings will accommodate family, friends and all things to entertain. The spectacular primary bedroom features a heated floor and heated towel rack as well as a rainfall and steam shower and separate tub complete the pampering! The finished basement includes two separate living spaces: a nanny suite and a fully self-contained apartment, both equipped with full kitchens and baths and personal laundry facilities making it Ideal for multigenerational living or income potential. Outside there is a double-wide driveway with parking for a dozen cars, and a large detached garage. Ownership includes optional low fee membership to two private beaches and a boat launch with direct entry to Lake Simcoe-perfect for boating, swimming, and year-round recreation. (id:60626)
RE/MAX All-Stars Realty Inc.
27 Penny Crescent
Markham, Ontario
Welcome to this beautifully renovated 4-bedroom detached home, situated in a quiet crescent and family friendly neighbourhood in the prestigious Markham village community. Upgraded from top to bottom, it showcases new engineering hardwood floor and smooth ceilings throughout, pot lights, contemporary staircase and iron railings, sleek electric fireplace in family room, quartz kitchen counters, and lots of cabinets that provide ample storage space. The master bedroom features two closets, an updated bathroom with double sinks and a walk-in shower. A fully finished basement with two rooms and one 3-piece bathroom extends the living space, making it ideal for a family recreation room and additional bedroom. Other upgrades include new garage door (2025), and freshly paved driveway(2025). No sidewalk! Close to schools, parks, shopping and public transit. It is a rare opportunity to own such a impeccable, move-in ready home in Markham Village. Don't miss the chance to make it yours! (id:60626)
Homelife Landmark Realty Inc.
80 Birch Crescent
Kawartha Lakes, Ontario
Welcome to 80 Birch Crescent, Bobcaygeon - a stunning, brand new custom-built home offering over 4,500 sq ft of thoughtfully designed living space just minutes from charming downtown Bobcaygeon. This 4-bedroom, 4-bath masterpiece blends modern elegance with every day functionality, featuring soaring ~11 ft ceilings on the main level, engineered hardwood flooring, and upgraded finishes throughout. Only a short walk from public access to Pigeon Lake. Step into the heart of the home - a show-stopping kitchen equipped with high-end KitchenAid appliances, under-cabinet lighting, a large quartz island and sleek modern cabinetry. Enjoy seamless flow into the open concept living and dining area, illuminated by well thought out lighting. A large spa-like primary bedroom on the main floor with exquisite ensuite bathroom and walk in closet is included on the main floor as well as an extremely bright sunroom ideal for a home office, dining space, or den. The space extends to a covered walk out deck with built-in pot lights - perfect for an outdoor kitchen and entertaining year round. Solid-core 8-foot modern interior doors, 7" baseboards and premium two-pane windows highlight the quality craftsmanship throughout. The spacious layout continues int he walk-out lower level, which is ready for your personal touch, complete with rough-ins for an additional bathroom and kitchen. Practical features include a phenomenal well flow rate, advanced water filtration system, over-sized septic. Whether you're relaxing with family or entertaining guests, every inch of this home is designed to impress. Don't miss your opportunity to won one of Bobcaygeon's finest new builds - luxury, location and lifestyle await at 80 Birch Crescent. (id:60626)
Ball Real Estate Inc.
21 Long Lake Drive
Hammonds Plains, Nova Scotia
Welcome home to your own private lakefront retreat with over 7,000 sq ft of luxury living on beautiful Long Lake in Kingswood! This one-owner home has been loved and meticulously cared for by the same owners for 23 years. This spacious family home is designed for gathering, relaxing, working and enjoying nature all around. The main floor offers a gracious foyer entry, lovely south facing living room with 2 sided fireplace, and well-appointed lakeview kitchen & dining rm. A bonus sunroom, home office, 3 car garage, mud room & full bath complete this level. Upstairs offers a thoughtful layout for family life with an amazing primary suite w/ propane fireplace, 5 pce ensuite & private, lakeview deck plus two large bedrooms, main bath, laundry and an enormous loft. The walkout lower level offers amazing possibility for multi-generational living with two additional bedrooms, full bath, family room, wet bar, & awesome home theatre! Utility and storage space is abundant & on municipal water. 151 of pristine waterfront on beautiful Long Lake! Make your familys memories here: enjoying the private 1.4 acre landscaped lot, skating, kayaking, swimming, fishing, and motorized boating activities await! (id:60626)
Royal LePage Atlantic
15 5327 192 Street
Surrey, British Columbia
End Unit with total of 3174 sq ft. Main warehouse is 2400 sq ft (60 x 40) and includes a bathroom on the ground level. 714 sq ft office space above that has full kitchen and bathroom with permits. The industrial zone (Rare Automotive Use Permitted), 240 electric & phase 3 Power. 14 x 12 bay door and 1 loading dock on grade, New hot water tank and upgraded $8k radiant shop heater. Great opportunity to be in a prime central location. (id:60626)
RE/MAX Treeland Realty
50590 Yale Road, Rosedale
Rosedale, British Columbia
Rosedale acreage - subdividable! Discover a rare gem nestled on 1.5 acres of highly sought-after land, offering breathtaking panoramic mountain views and a serene creek along the southern edge. This 3,359 sq ft home features four bedrooms and 3 baths, with easy suite potential and a separate entrance, ideal for extended family or income. A detached garage and versatile outbuilding provide space for animals, hobbies, or storage. Fish pond, gorgeous waterfall in a park like setting. Preliminary approval (PLA) is on file for subdivision, allowing the creation of a second lot ( 1/2 acre or more). Only a few minute walk to Rosedale Traditional School. Don't miss this unique opportunity to live, invest, or expand in a truly stunning setting! * PREC - Personal Real Estate Corporation (id:60626)
RE/MAX Nyda Realty Inc.
35 Hawthorne Road
Mono, Ontario
Unique find in Cardinal Woods. This admirable Bungalow features 3 + 1 BRs and 3 WRs. A impressive Inground Salt water concrete "Solda Pool" 20x40' with Waterfall & Sun Shelf. Triple Garage with Epoxy Flooring. The Main Level consists of Engineered Hardwood flooring with an Open Air feeling. The LR offers a large Bay window with a remarkable Custom World Map on Wall. Extraordinary Renovated Kitchen (2019) with large Centre Island, Pot Drawers, Pot lights, Quartz countertops with W/O to concrete Patio, great for Entertaining. Family Rm features Bay window, Gas fireplace for those chilly nights. Laundry area has access to triple Garage, backyard and 2 pce WR. 3 spacious BR with Primary having a 3 Pce WR featuring W/I shower with Heated floors (2016). Open Riser Staircase to lower level consisting of large Rec. Rm, 4th BR, Office, Exercise room & Utility room. The backyard Oasis features a concrete patio, walkway to Pool and hot-tub areas, Professionally Landscaped Gardens. Near to school, church & Pickleball courts. New Septic System (2019) built to accommodate Pool. Possible in-law suite. 200 amp (2019), Roof (2016) Kitchen (2019) Flooring (2019) Appliances (2019) Epoxy Flr Garage (2019) Furnace (2016) A/C (2016) Generator-Wired full home (2015). (id:60626)
Royal LePage Rcr Realty
2509 164a Street
Surrey, British Columbia
Discover beautiful luxury living in the heart of Grandview Heights! Built by the renowned Foxridge Homes, residence sits on a quiet street, This bright, open-concept design includes a spacious kitchen with stainless steel appliances, a generous great room, and a customer built large covered patio. just moments from top schools, shopping, and supermarkets. Very well kept like show home, one/two bedroom mortgage helper basement suite with separate entry never rented before. Book your private showing today! (id:60626)
RE/MAX Crest Realty
52 Monteith Crescent
Vaughan, Ontario
Welcome to a Home Where Pride of Ownership Truly Shines** Original Owners! First Time on The Market!! Approx 2809sqft This Beautiful Well Maintained 4 Bedroom 4 Bathroom Home is Spotless from Top to Bottom, Starting from the Front Porch to the Backyard. Double Door Entry, Upgraded Wide Laminate Plank Flooring Through Out Main and 2nd floor. Cathedral Ceiling in Family Room Creates an Open Airy Feel with Rod Iron Staircase. Bright Large Eat In Kitchen with Black S/S Appliances, S/S Backsplash, Pantry & Lots of Cabinets. Walk Out to Private Landscaped Backyard Oasis, Backing onto a Park, Enjoy Interlocking Stone Pathways, Lush Gardens, Mature Trees & a Charming Pergola. Upstairs you'll find Primary Bedroom with 5pc Renovated Bath, His/Hers Walk in Closets & Closet Organizers. One of the Bedrooms Has it's own 4pc Ensuite, French Doors Leading to a Private 2nd Floor Balcony. Total of 3 Baths on 2nd Floor. The Finished Basement is Both Functional & Cozy, Featuring Custom Built in Cabinetry, Pot Lights, Sleek Grey Laminate Flooring , also Offering a Home Gym Ideal for your Morning Workouts. Lots of Storage Space with Workshop Room. This Home is Move in Ready and a Must See to be Fully Appreciated. Wonderful Area to Raise a Family, Close to Public & Catholic Schools, Parks, Shopping, Transit, Maple Go Station, Cortellucci Hospital, Wonderland, Hwy 400 and Much More. Windows(2021) Furnace & Air Conditioner(2021)Appliances(2021) Washer&Dryer (2024) Roof Shingles(2016) 40 Year Warranty. Custom Blinds(2021) (id:60626)
Sotheby's International Realty Canada
522 Burlo Island
Bamfield, British Columbia
Located in the middle of the Bamfield Harbour with incredibly easy access, Burlo is one of the most protected Islands on the Westcoast. Paved road from Port Alberni and a 5 minute boat ride to your private moorage. This 5 acre gem is surrounded by old growth forest wrapping around trails, boardwalks and giant rhododendrons that accent the property. Both buildings enjoy 200A hydro service and municipal water with metal roofing and expansive views. The main home is 2 beds/2 baths over two stories with a great deck for entertaining. The secondary unit is a one level 1200sqft open concept complete with bath and kitchenette that could be configured easily into any layout imaginable. Being one of only a handful of South facing lots in the area provides ample sunlight to the huge fenced garden area boasting raised garden beds, a greenhouse and municipal water. There is no better access to the Broken Group Marine Park and all it has to offer. Don’t miss the property video! (id:60626)
D.f.h. Real Estate Ltd. (Cwnby)
15 Leah Crescent
Ajax, Ontario
Welcome to this stunning, newly renovated 5+3 bedroom family home spanning over 5500 sqft, perfectly situated on a 60'x120' lot in a quiet crescent. Featuring 7 beautifully designed washrooms, this home offers a thoughtful center hall layout with spacious and inviting principal rooms. Enjoy living, dining, and family rooms, complemented by a main floor office and access to a deck. The home boasts a 3-car garage and upgraded windows (just 4 years old) complete with modern zebra blinds. The basement is conveniently divided into two separate units, one offering a 1-bedroom layout and the other with 2 bedrooms, each with it's own separate entrance. Located close to all amenities, this property is an incredible opportunity you won't want to miss. Schedule your showing today! (id:60626)
RE/MAX Crossroads Realty Inc.
283 67a Street
Tsawwassen, British Columbia
One block to the beach, the only thing cooler than an ocean breeze is the vibe inside this stunning 1,741 sf rancher! Beautifully updated, it offers refinished hardwood floors + many updates throughout. The living areas showcase a lovely gas f/p, oversized windows, updated lighting throughout. The kitchen is large with Quartz counters, stainless appli., updated cabinetry & an open area flows easily to the large Western facing back yard. With 3 beds, 2 full baths & an awesome bonus flex space w/separate entry, this home is turnkey. Exterior storage shed + extra large garage offer workshop or workout options. A large sundeck has a private o/d shower, perfect for the dog after a beach stroll. Welcome to your future happy place! (id:60626)
Macdonald Realty
2322 Woodridge Way
Oakville, Ontario
Amazing House in a well Established area of Oakville! Situated in the prestigious Iroquois Ridge North areaspecifically the Wedgewood Creek, quiet neighbourhood is famed for upscale detached homes, matured tree-lined streets, and ravine/pond green space. The propertys ravine lot connects you directly to this natural backdrop. Steps to top-rated Iroquois Ridge High School (five minute walk). Excellent access to parks, community centre, Oakville Trafalgar Hospital, shopping zones, and a diverse selection of restaurants. Quick drive to Hwy 403 & 407 & QEW makes travel to Toronto or Hamilton fast and easy.First floor has 9ft ceiling. Fully renovated kitchen featuring modern cabinetry, countertops, sleek appliances, and a stylish backsplash. Property Including freshly redone washroomslikely featuring contemporary fixtures and finishesfor a modern and elegant look. Cozy living spaces enhanced by a fireplace; plus a convenient main-floor laundry suite. Double-car built-in garage plus extended driveway space to park up to six vehicles comfortably. House With 4 bedrooms and 3 bathrooms, plus a family and dining areaideal for families or entertaining guests. Unfinished basement offers a blank canvasready to be customized to the owners preferences, whether as a recreation room, home gym, in-law suite, or income-generating unit. Long-lasting, low-maintenance metal roof offers exceptional protection, energy efficiency, and peace of mind for decades to come. (id:60626)
Right At Home Realty
307 3101 Burfield Place
West Vancouver, British Columbia
The Courtney by British Properties - Exceptionally well appointed home with jaw dropping water views and sprawling 352SQFT Terrace. The kitchen is appointed with high end integrated Miele appliances (full size wall oven and fridge), convection cook top, and marble backsplash. Spacious primary bed with spa like ensuite. Building offers gym with serene treed views, and open breezeway against dramatic mountain scape. 5 Minutes walk to Mulgrave Private School. Park Royal, Ambleside, Dundarave, the world-class ski hills of Cypress Provincial Park are minutes away. Bonus: the Mountain Path leading to the future Cypress Village is your backyard (id:60626)
Sotheby's International Realty Canada
44 Albert Street W
New Tecumseth, Ontario
The LEGAL BASEMENT APARTMENT with a private side entrance is a must-see, offering exceptional space, natural light, and great income potential. This elegant and modern two-storey home features 4 bedrooms including two primary suites with ensuite baths, plus a home office on the 2nd floor ideal for today's workplace needs. It is filled with thoughtful upgrades that set it apart from typical subdivision builds. Highlights include 9 ceilings on both the main floor and basement, hardwood flooring, quartz countertops throughout, Driveway to be paved before closing, a 50-amp EV outlet in the garage for electric vehicles, and a separate electrical panel for the Basement Apartment allowing each unit to have its own meter. All this is located within easy walking distance to the hockey arena, curling club, and Convenient bus service to the Bradford GO Station provides easy access to GO Trains for a smooth commute to Downtown Toronto. Seller is willing to provide VTB at 2%. (id:60626)
RE/MAX Realty Services Inc.
285 Maple Street
Collingwood, Ontario
Charming Century Home on Coveted Tree Street in Central Collingwood. Nestled on one of Collingwood's most sought-after tree-lined streets, this beautifully restored century home blends timeless character with modern functionality. Set on a full-town lot, the property is currently configured as a legal duplex, offering incredible flexibility for multi-generational living, rental income, or an easy conversion back to a spacious single-family home. Airbnb may also be a possibility. The main unit features three bedrooms and two full baths, while the second unit offers two bedrooms and one and a half baths, each with its own private driveway for ultimate convenience. Thoughtful renovations have updated every system while preserving original details wherever possible, maintaining the charm and craftsmanship of the late 1800's! A 520 sq ft detached, heated workshop adds even more value and potential. Ideal for artists, hobbyists, or additional storage. Steps from downtown shops, cafés, schools, and parks, this exceptional property offers both investment potential and an opportunity to own a piece of Collingwood's historic core. (id:60626)
Century 21 Millennium Inc.
25 Waterloo Avenue
Guelph, Ontario
"Beaver Hall" A Rare Opportunity to Own a Piece of Guelphs Heritage. Step into history with one of Guelphs most iconic architectural treasures. Built in the 1860s for Dr. Thomas S. Parker, a central figure in the citys early story, this distinguished property is a shining example of late Italianate design, with its graceful L-shaped layout, elegant bracketed eaves, and beautifully carved stone lintels. Today, Beaver Hall is home to a prestigious Business Centre, housing a number of successful ventures. For the savvy investor, it could continue to thrive in this role, adding a high-profile, income-generating asset to your portfolio. Or, imagine bringing your own business here and enjoying the full 4,194 sq. ft. for your enterpriseor even blending your professional and personal lives under one historic roof. You can at 25 Waterloo Ave. Thanks to its CC-3 zoning, the options are many, and all of them enticing. Set on nearly half an acre in the heart of downtown, the property includes 23 paved parking spots for staff and clients. How rare is that!? Lovingly maintained and full of character, Beaver Hall is ready to usher in its next era of distinction. Pride of ownership, solid returns, and a story you get to continue. Why not you? (id:60626)
Royal LePage Royal City Realty
4499 Walker Road Unit# 3
Kelowna, British Columbia
Welcome to this stunning, 4 bedroom modern townhouse, where luxury meets convenience in an unbeatable location just steps from the lake. Spanning multiple levels with elevator access to each floor including the rooftop deck, this beautiful home offers exceptional attention to detail. Open-concept layout featuring high ceilings, hardwood floors, and an abundance of natural light. The gourmet kitchen is a chef’s dream, with stainless steel appliances, custom cabinetry, and a spacious island ideal for both entertaining and everyday living. Enjoy the ultimate in convenience with your own private elevator, offering seamless access to all levels. The master suite is a true retreat, with a spa-inspired ensuite, double sinks and walk-in closet. 3 additional bedrooms and bathrooms provide ample space for family or guests. Step outside and discover a spectacular rooftop patio, perfect for hosting dinner parties, relaxing in the sun, or enjoying breathtaking views of the lake. Entertaining or unwinding, this outdoor space elevates your lifestyle to new heights. Additional features include a private garage, covered barbeque deck off the kitchen and storage throughout. Every aspect of this home has been meticulously designed to offer comfort and elegance. Located in the prominent Lower Mission, steps to the beach, with easy access to dining, shopping, and top notch school catchment, this luxury end unit townhouse offers an opportunity to live in style with unparalleled sophistication. (id:60626)
RE/MAX Kelowna
16 - 2303 Hill Ridge Court
Oakville, Ontario
Discover this rare gem in the exclusive West Oak Trails community, where only twenty-one fortunate homeowners get to call this secluded oasis home. This executive end unit townhome offers a perfect blend of privacy and sophistication, backing directly onto the trails of tranquil Sixteen Mile Creek. With four spacious bedrooms and four plus 1 bathrooms spread across a total of 3,716 square feet of thoughtfully designed living space, including a convenient elevator ensuring effortless access to all levels. This home welcomes you with nine-foot ceilings and an open concept main floor with serene treed views creating a peaceful backdrop throughout. Step onto the balcony off the living room and breathe in the serenity of your private backyard. Upstairs, the generous primary suite features a cozy gas fireplace, five-piece ensuite, and walk-in closet. Three additional bedrooms offer comfort and convenience, two with access to ensuite bathrooms. The fourth is set as an office with built-ins perfect for those who work from home. The walk-out basement leads to your personal outdoor haven, complete with a stone patio perfect for entertaining or quiet morning coffee moments. The two-car garage and additional driveway parking ensure practicality meets luxury. This lovingly maintained home is move-in ready or add your own personal touch to transform it into something truly extraordinary. With exceptional privacy, it's an opportunity that rarely presents itself in this sought-after community. Your chance to own a piece of tranquil luxury is here. (id:60626)
RE/MAX Escarpment Realty Inc.
68 Gentle Fox Drive
Caledon, Ontario
Luxurious 4-bdrm, 3.1-bath executive bungalow W/finished W/O bsmt backing onto Etobicoke Creek Trail! Set on rare ravine lot in one of Caledons most sought-after neighbourhoods, this home offers expansive living across both levels W/in-law suite potential, exquisite views & amenities just mins away! Stone façade, landscaping & dbl-car garage W/carriage-style doors deliver incredible curb appeal. Inside cathedral ceilings, rich hardwood, upgraded main floor doors & expansive windows flood space W/light & elegance. Living room boasts architectural charm & flows into dining room highlighted by tray ceilings. Butler's pantry offers added functionality. Chef-inspired kitchen W/handsome cabinetry, marble floors, crown moulding, S/S appliances, centre island W/seating & pendant lighting. French doors open to oversized newer deck W/glass railings. Enjoy views of greenery, ideal for BBQs, morning coffee & relaxing. Adjacent family room W/fireplace & picture windows. Primary suite W/tray ceilings, W/I closet & ensuite W/soaker tub, glass shower W/marble tiling & dual-sink quartz vanity. 2 other bdrms W/large windows, hardwood & share stylish 4pc bath. Laundry room & 2pc bath completes main level. Finished W/O bsmt W/9ft ceilings delivers exceptional multi-generational living or in-law suite potential. Family room W/fireplace & bonus space is perfect for games room, gym or playroom. Pot lighting &sliding doors fill space W/natural light. Large bdrm W/3pc ensuite, add'l bathroom & upgraded flooring W/humidity-mitigating underlay. Ravine lot is exceptional-lush, private & peaceful W/no rear neighbours! Covered patio below deck & lots of yard space to entertain. Mins from Heart Lake Conservation, enjoy ziplining, hiking, swimming & trekking. Amenities are around the corner: shops, restaurants, schools, transit & 410 for easy commutes. Whether you're seeking flexible layout for extended family, rental potential or peaceful retreat surrounded by nature, this home delivers it all! (id:60626)
RE/MAX Real Estate Centre Inc

