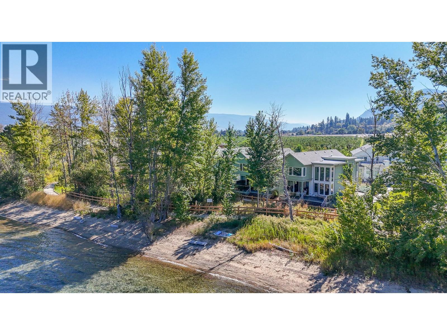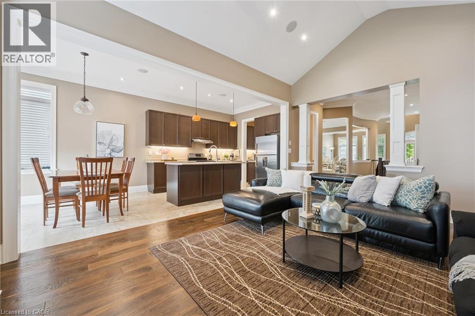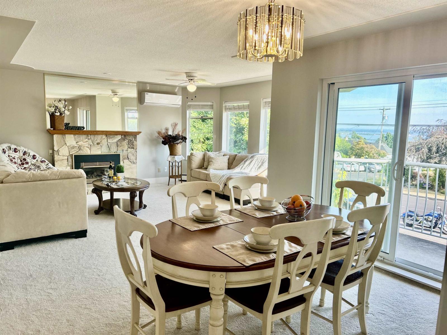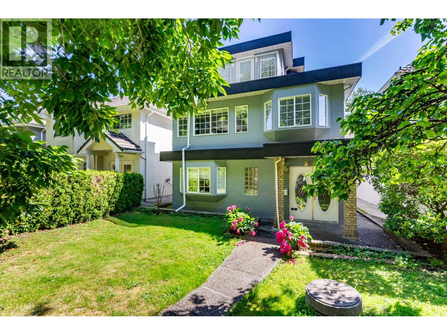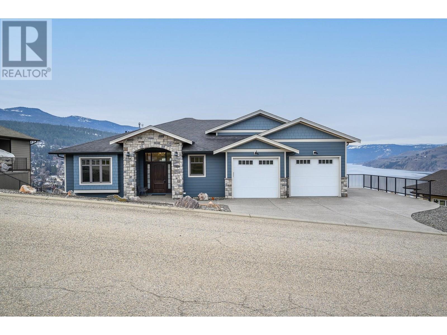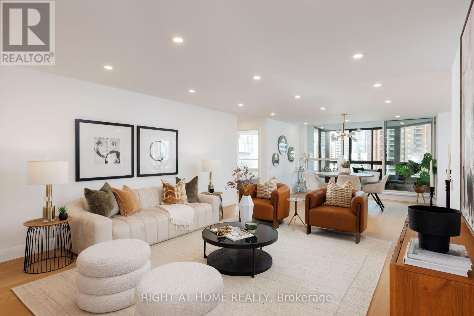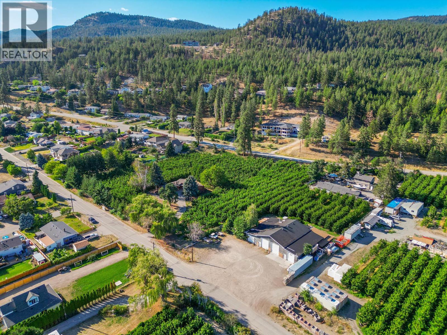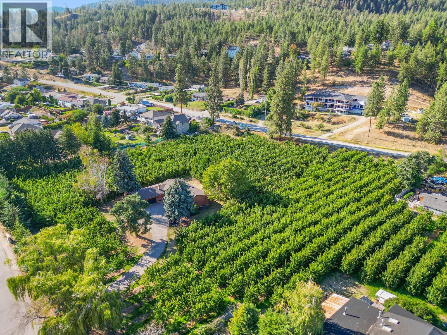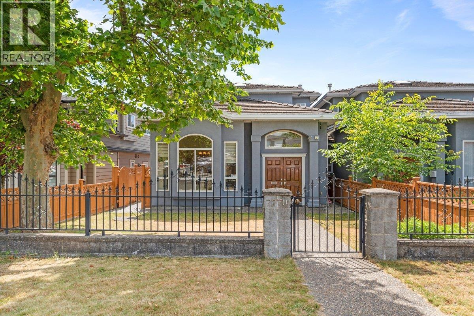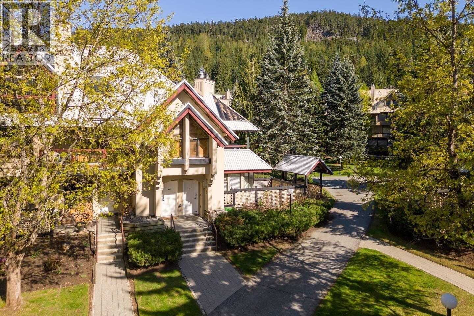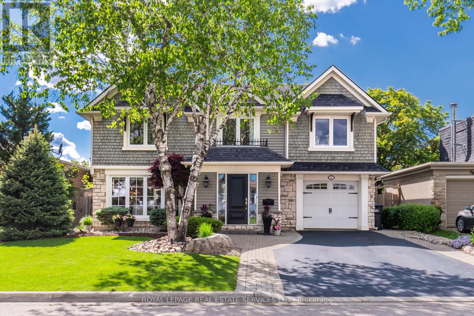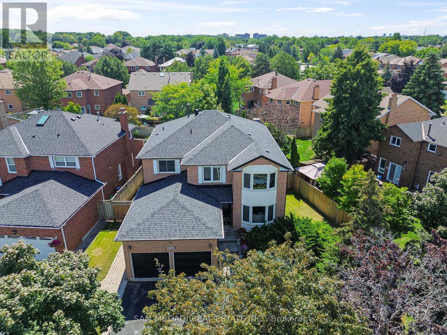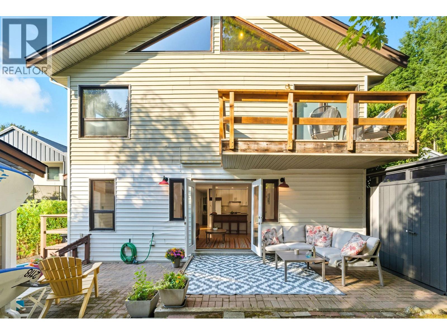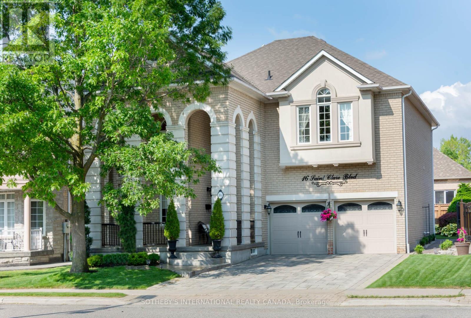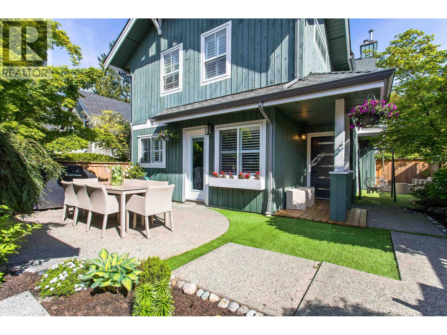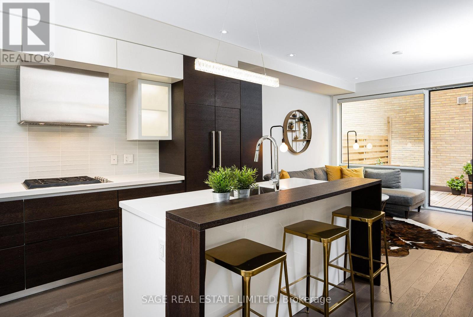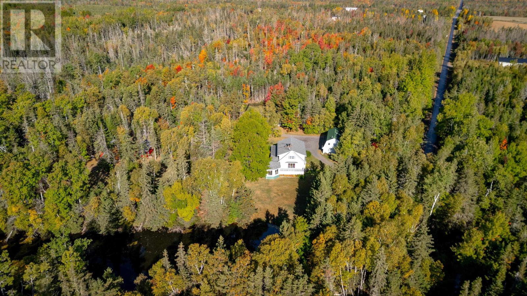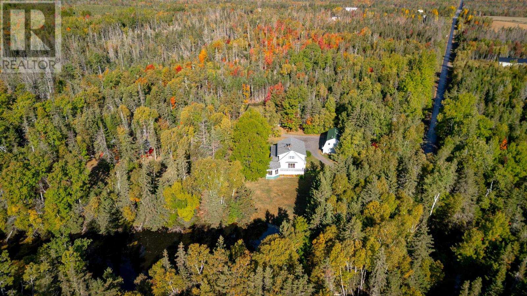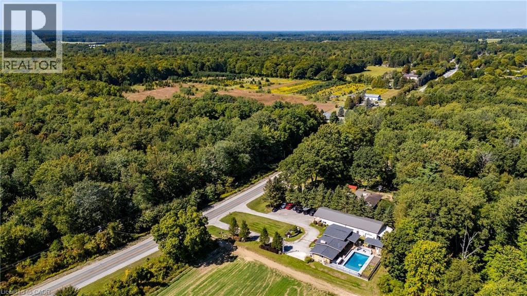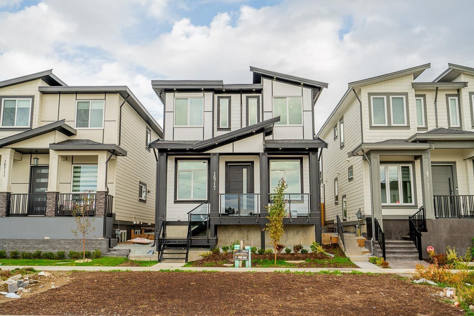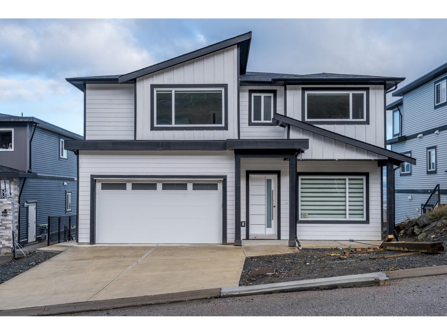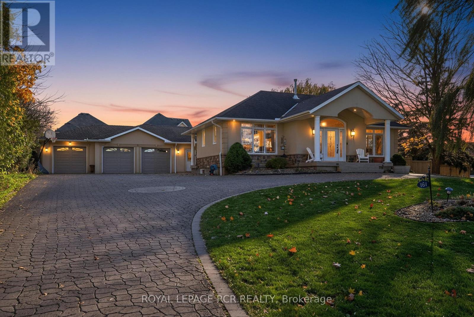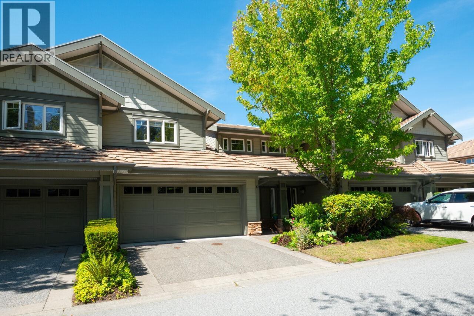3240 Landry Crescent
Summerland, British Columbia
Welcome to Lakehouse at Trout Creek—where modern living meets Okanagan beauty. Nestled directly on the shores of Okanagan Lake, 3240 Landry Crescent offers breathtaking lake and mountain views just steps from the beach. This brand-new 1,811 sq. ft. home backs onto a tranquil green space and sandy beach area, placing you mere steps from the water in one of Summerland’s most sought-after communities. Inside, this two-storey, 4-bedroom, 3-bathroom home showcases open-concept living flooded with natural light. Designer touches include wood grain luxury vinyl plank flooring, a sleek gas fireplace, and a chef-inspired kitchen with premium stainless steel appliances and a statement butcher block island. Seamless indoor-outdoor living awaits with a covered patio featuring a natural gas hookup—perfect for year-round entertaining. Just beyond your patio lies direct access to the lake and manicured pathways throughout the community. As a resident, enjoy exclusive access to the Lakehouse Clubhouse with an outdoor pool, fitness centre, and more—all within walking distance. With designated parking for two vehicles and a move-in ready interior, this is your chance to experience relaxed luxury in the heart of the Okanagan. (id:60626)
RE/MAX Kelowna
68 Gentle Fox Drive
Caledon, Ontario
Luxurious 4-bdrm, 3.1-bath executive bungalow W/finished W/O bsmt backing onto Etobicoke Creek Trail! Set on rare ravine lot in one of Caledon’s most sought-after neighbourhoods, this home offers expansive living across both levels W/in-law suite potential, exquisite views & amenities just mins away! Stone façade, landscaping & dbl-car garage W/carriage-style doors deliver incredible curb appeal. Inside cathedral ceilings, rich hardwood, upgraded main floor doors & expansive windows flood space W/light & elegance. Living room boasts architectural charm & flows into dining room highlighted by tray ceilings. Butler’s pantry offers added functionality. Chef-inspired kitchen W/handsome cabinetry, marble floors, crown moulding, S/S appliances, centre island W/seating & pendant lighting. French doors open to oversized newer deck W/glass railings. Enjoy views of greenery, ideal for BBQs, morning coffee & relaxing. Adjacent family room W/fireplace & picture windows. Primary suite W/tray ceilings, W/I closet & ensuite W/soaker tub, glass shower W/marble tiling & dual-sink quartz vanity. 2 other bdrms W/large windows, hardwood & share stylish 4pc bath. Laundry room & 2pc bath completes main level. Finished W/O bsmt W/9ft ceilings delivers exceptional multi-generational living or in-law suite potential. Family room W/fireplace & bonus space is perfect for games room, gym or playroom. Pot lighting & sliding doors fill space W/natural light. Large bdrm W/3pc ensuite, add'l bathroom & upgraded flooring W/humidity-mitigating underlay. Ravine lot is exceptional—lush, private & peaceful W/no rear neighbours! Covered patio below deck & lots of yard space to entertain. Mins from Heart Lake Conservation, enjoy ziplining, hiking, swimming & trekking. Amenities are around the corner: shops, restaurants, schools, transit & 410 for easy commutes. Whether you're seeking flexible layout for extended family, rental potential or peaceful retreat surrounded by nature, this home delivers it all! (id:60626)
RE/MAX Real Estate Centre Inc.
15837 Pacific Avenue
White Rock, British Columbia
White Rock Charmer!! Updated 4 bedroom 3 bathroom home at flat lot, large bright living room with ocean view. Renovated kitchen with new countertop and printed cabinets. Whole house walls, doors and stair rails painted, new carpet upstairs. Two bedroom downstairs for in-laws or suite potential. Air conditioning to keep you cool and comfy. Upgrades garden. Double car garage with full driveway. Kitchen boasts spacious island with loads of storage. Close to elementary and high schools with quick access to Hwy 99. (id:60626)
Optim Pacific Realty
3580 William Street
Vancouver, British Columbia
Great family home on a quiet street near parks! Your bright above ground basement suite enjoys stainless steel appliances, granite countertops and engineered hardwood throughout. Right out back is a wonderful backyard with a large sundrenched patio. Upstairs, you will enjoy 3 bedrooms (one on the top floor with its own ensuite and along with an open concept kitchen looking into the Living room & eating area. Your kitchen has heaps of granite counterspace, slate floor tiling, stainless steel appliances and a gas stove, everything you would need for gourmet cooking! Open house Sept 7, 2pm-4pm (id:60626)
Coldwell Banker Prestige Realty
8891 Braeburn Drive
Coldstream, British Columbia
Welcome to your dream home in the heart of Coldstream, where jaw-dropping views of Kalamalka Lake take center stage. Thoughtfully designed and built in 2020, this 5-bedroom walkout rancher perfectly blends modern elegance with relaxed comfort, making it ideal for families, entertainers, and anyone who loves the outdoors. From the moment you walk through the door, you’re greeted with wall-to-wall windows that capture panoramic lake views and flood the space with natural light. The open-concept main floor showcases a stunning chef’s kitchen with quartz countertops, custom cabinetry, a large island, and a gas range—ideal for cooking, hosting, or just hanging out with family. The living area is anchored by a floor-to-ceiling stone fireplace, creating warmth and ambiance year-round. The main floor primary suite is a true retreat with a spa-like ensuite featuring double vanities, a tiled walk-in shower, a soaker tub with lake views, and a spacious walk-in closet. Two additional bedrooms (or home office/flex space) and elevated details throughout—like engineered hardwood flooring, crown moldings, and designer lighting—add to the refined but comfortable feel. Step outside to your covered deck and take in the unobstructed lake and valley views—perfect for morning coffee or sunset wine. Downstairs, the bright walkout level is packed with potential. With a roughed-in kitchen, it’s ideal for a future suite or multigenerational living. It includes a second gas fireplace, full bathroom with double vanity, large rec room, and two more generously sized bedrooms—each with double closets. Other standout features include: Hot water on demand High-efficiency two-stage furnace Oversized double garage with lift-height ceilings RV/boat parking Quiet, desirable location close to Kal Lake, great schools, and the Okanagan Rail Trail If you’ve been searching for a modern home with unbeatable views and everyday functionality, this is the one. Come experience Coldstream living at its finest. (id:60626)
Royal LePage Downtown Realty
473 Keith Avenue
Newmarket, Ontario
Discover a beautiful professionally designed and fully renovated home in the desirable Glenway Estates-meticulously updated for effortless comfort & modern elegance. Prime location directly across from an elementary school with parks, shopping & entertainment just minutes away. Spacious 4+1 Bedrooms & 3 baths laid out across 2000-2500 sq. feet of luxury living space. Seamless flow from the airy indoors to the stunning outdoor oasis-ideal for entertainment or quiet relaxation. Gorgeous mature lot framed by trees, complete with private backyard-featuring gated, heated, saltwater pool with fountains & lights, surrounded by professional landscaping and oversized roofed composite deck. Offering a rare blend of elegance, comfort and location-this home delivers a place where your ideal family lifestyle becomes a reality. Be sure to explore the extensive feature list attached for more details. (id:60626)
Zolo Realty
1403 - 130 Carlton Street E
Toronto, Ontario
Experience luxurious city living at its finest in the iconic "Carlton on the Park" by Tridel. Nestled in the heart of Toronto, within walking distance of every possible amenity that downtown has to offer. Restaurants, cafes, bakeries, grocery stores, music halls, transit and parks are at your doorstep. This exquisitely designed suite in the top floor collections boasts over 1,825 square feet of beautifully renovated living space with a fully reconfigured floor plan and stunning views of Canada's National Ballet School and the ever-changing midtown skyline. Featuring spacious and sun-filled bedrooms with ample storage, walk-in closets and organizers throughout. Heated floors in the spa-like primary bathroom with premium finishes, exquisite light features, wall-mounted toilets, a freestanding bathtub and curbless double shower for easy access. Intimate home office nook with views of Allan Gardens and Lake Ontario. Premium custom kitchen with high-end appliances, integrated lighting, appliance garage, top-loading microwave, wine fridge, pot-filler for maximum convinience, built-in organizers and oversized quartz countertops. Spacious dining room with city vies, open-concept living and family rooms featuring smoked white oak engineered hardwood, a grand fireplace and a walk-out to an enclosed balcony (can be opened if needed) where you can enjoy those warm summer nights without having to leave the unit. Fully equipped laundry room with plenty of storage & soaker sink. Embrace a truly worry free living with all inclusive condo fees in one of a kind community. Professionally & meticulously managed full-amenity building with friendly & helpful 24hrs security, visitor parking, recently renovated roof-top deck with BBQ area & hot tub, squash courts, gym, swimming pool, sauna, meeting & party rooms. (id:60626)
Right At Home Realty
4977 Elliott Avenue
Peachland, British Columbia
Privacy, space, and stunning views await on this 4.42-acre gated, fully fenced hobby farm in Peachland. Just four minutes from downtown, the property offers endless potential with a modern cherry orchard, level usable land, and a 3,608 sq ft rancher featuring three bedrooms, three bathrooms, a vaulted great room, and a fully finished basement accessed by two staircases. A massive 5,647 sq ft 4-bay shop includes 400-amp service, natural gas hookup, and an unauthorized suite above—perfect for storage, projects, or income. Own a slice of Peachland’s agricultural charm with year-to-year orchard lease income or take over and farm it yourself. This property combines peaceful rural living with lower taxes and city convenience. Enjoy year-round comfort thanks to the area’s unique location near one of the lake’s widest points—bringing milder winters and cooler summers. Whether you're dreaming of a working farm or a serene retreat, this rare opportunity in a sought-after neighbourhood won’t last long. (id:60626)
RE/MAX Kelowna
4977 Elliott Avenue
Peachland, British Columbia
Privacy, space, and stunning views await on this 4.42-acre gated, fully fenced hobby farm in Peachland. Just four minutes from downtown, the property offers endless potential with a modern cherry orchard, level usable land, and a 3,608 sq ft rancher featuring three bedrooms, three bathrooms, a vaulted great room, and a fully finished basement accessed by two staircases. A massive 5,647 sq ft 4-bay shop includes 400-amp service, natural gas hookup, and an unauthorized suite above—perfect for storage, projects, or income. Own a slice of Peachland’s agricultural charm with year-to-year orchard lease income or take over and farm it yourself. This property combines peaceful rural living with lower taxes and city convenience. Enjoy year-round comfort thanks to the area’s unique location near one of the lake’s widest points—bringing milder winters and cooler summers. Whether you're dreaming of a working farm or a serene retreat, this rare opportunity in a sought-after neighbourhood won’t last long. (id:60626)
RE/MAX Kelowna
7770 16th Street
Burnaby, British Columbia
7770 16th Avenue - Well-maintained and move-in ready half duplex in the prime East Burnaby location. This 4-bed, 3.5 bath duplex with 1973 sqft living space features a bright living room with 11'9" vaulted ceiling, a modern kitchen with maple cabinetry and granite countertops. Upstairs offers 3 spacious bedrooms and a flex space. Enjoy a large covered balcony, private backyard, detached garage with an EV charger. Separate 1-bedroom suite with private entrance - perfect as a mortgage helper or space for extended family. Located near transit, parks, shopping, and within the Twelveth Avenue Elementary and Cariboo Hill Secondary catchments. Easy access to Metrotown, New Westminster, and Hwy 1. A great option for families or investors! TRY YOUR OFFER!! (id:60626)
Grand Central Realty
14 4637 Blackcomb Way
Whistler, British Columbia
Welcome to #14 Snowberry, a beautifully renovated one-bedroom plus den townhome in the sought-after Whistler Benchlands. Perfectly located on Blackcomb Mountain, enjoy true ski-in/ski-out access or hop on the free Village shuttle just steps away. This spacious single-level residence features a bright, open-concept living and dining area with abundant south-facing windows, a cozy wood-burning fireplace, and direct access to a large walk-out patio. The fully remodeled kitchen is equipped with high-end stainless steel appliances, granite countertops, and everything you need to entertain with ease. Recent upgrades include new hardwood flooring, updated furnishings, and thoughtful design touches throughout. The versatile den is currently used as an additional bedroom, adding flexibility for family or guests. Extra secured storage has been added in the parking area, providing both value and convenience. Offered fully furnished and move-in ready. (id:60626)
Angell Hasman & Associates Realty Ltd.
16 Ferndale Crescent
Brampton, Ontario
Welcome to 16 Ferndale Crescent, an exceptional home in the prestigious Peel Village neighbourhood. Situated on a quiet crescent, this extensively renovated 4+1 bedroom, 3-bathroom home offers approx. 2,700 sq ft of total living space with a stunning custom designer addition and high-end finishes throughout.Enjoy sunsets in your rare west-facing private backyard. The professionally landscaped yard features a spectacular outdoor living space with a natural gas fireplace, accent lighting, and in-ground sprinklers. The 400 sq ft walkout composite deck includes vaulted roof with 4 skylights, built-in lighting, new interlock patio, natural gas BBQ hookupperfect for entertaining.Inside, discover new finishes throughout including hardwood floors, pot lights, and 5 skylights bringing in natural light. The family room boasts a fireplace and cathedral ceiling. Stunning Primarysuite with an 11 ceiling, gas fireplace, and a spa-like ensuite with heated floors and quartz finishes.The renovated kitchen features waterfall quartz counters, premium appliances, under-cabinet lighting, and a full pantry with a second built-in fridge. Additional upgrades include crown moulding, custom Roman shades, and a professionally finished basement with large egress windows, 5th bedroom, 2-pc bath, laundry, cold room, and storage.Peace of mind with 2024 high-efficiency furnace, updated A/C, full electrical, plumbing, and HVAC, plus alarm system with cameras, soffit lighting. Custom design by New Age, this turnkey home is a rare gem in one of Bramptons most desirable communities. (id:60626)
Royal LePage Real Estate Services Ltd.
3068 Prentiss Road
Mississauga, Ontario
Stunningly updated 4+1 bedroom, 4-bath family home with over 3,100 sq. ft. of living space on a premium 82 ft. wide lot in a quiet, mature neighbourhood. This sun-filled, north-facing home features a thoughtful layout with 2 sitting areas, 2 dining areas, a main floor den, and direct access from the house to the garage through the main floor laundry. The main level boasts bamboo flooring, pot lights, and an updated kitchen with granite countertops, island, and upgraded cabinetry. A walk-out sunken solarium opens to a beautifully landscaped, private backyard surrounded by mature trees. The professionally finished basement includes a bedroom, full kitchen, 4-pc bathroom, and wet bar with potential to create a separate entrance for extra income. Recent upgrades include a new roof (2023), new air conditioner (2021), hardwood staircase (2021), top-floor hardwood flooring (2021), washer & dryer (2022), and freshly painted interiors. Enjoy parking for up to 6 vehicles, a front & rear sprinkler system, and premium stone landscaping (Banas stone, limestone, and flagstone patio & walkway). Steps to parks, schools, and transit, with easy access to Hwy 403, 407, QEW, Credit Valley Hospital, Erin Mills Town Centre, and University of Toronto Mississauga. (id:60626)
Sam Mcdadi Real Estate Inc.
4565 Cove Cliff Road
North Vancouver, British Columbia
The little cottage that could! This rustic beachy home oozes charm and love. Located on a 6000sqft. flat, sunny lot on one of the best streets in our Deep Cove, this is the house young family dreams are made of! Better than a townhome this cottage is full of potential. With newer kitchen and bathrooms all you need to do is move in and dream. Backing onto Summerside lane is where your kids will meet their new friends to ride bikes and play in the woods. 3 minute walk to Cove Cliff Elementary and an 8 minute teenage stroll to Seycove. There is an extra office space and an extra garage building as well. Surrounded by trails, beaches and Gallant high street - you never need to get in the car. except to hit the slopes or a round of golf which is only 10 min up the hill. Oh that fab Cove life! Halloween is calling - this is the street! :) Hurry up we have a shiny new asking price! (id:60626)
RE/MAX Results Realty
16 Saint Clare Boulevard
Vaughan, Ontario
Step into Luxury with this Truly Unique Rosehaven Model Home, impeccably well-maintained 4+1 bedroom home. Approx 2795SqFt. From the moment you arrive, you'll embrace the stunning curb appeal, wrap-around porch, and elegant interlocking driveway & walkways leading to a beautifully landscaped backyard patio. Double door entry, grand wrought iron staircase, soaring cathedral 18-foot ceilings in living room create an open, airy feel. Hardwood Strip Flooring on Main Floor, Engineered Plank Flooring in all 2nd floor Bedrooms & Hallway. The updated kitchen has new quartz countertops, extended upper cabinets, breakfast bar, s/s appliances, overlooks cozy family room, walkout to private patio making it perfect for entertaining and everyday living. Enjoy the separate living and dining areas, main floor laundry, and access to garage from home. Four generously sized bedrooms, primary bedroom has 6pc ensuite including bidet, 6-jet whirlpool tub, walk-in shower & walk-in closet. Lovely finished basement with rec room, 5th bedroom or gym use, office or homework area, 2pc bath, offering a living space of approx. 4000 sq. Ft. Located in wonderful family area of Vellore village in Vaughan, walking distance to church, transit, schools, parks, shopping, and restaurants. Close to HWY 400, Vaughan hospital, wonderland, Vaughan mills shopping centre, the national golf course and so much more. This home is truly pride of ownership and a must-see. (id:60626)
Sotheby's International Realty Canada
1645 St. Andrews Avenue
North Vancouver, British Columbia
Bright & inviting - this 3 bed & 3 bath end-unit in a boutique Central Lonsdale triplex offers 1330 sqft of well-designed living space including vaulted ceilings & natural light through a skylight above. Enjoy over 1000 sqft of private, outdoor space great for entertaining. 2 Parking Spots(1 car garage & outdoor spot). Upgrades include - A/C with a high-efficiency heat pump, gas range, & on-demand hot water system. All bedrooms and stacked laundry are upstairs & BONUS - a private patio off the primary bedroom which provides a quiet spot to start or end the day. All of this in an unbeatable location where you can walk to shops, cafes, parks, & schools with the SeaBus & Lonsdale Quay just minutes away. Open House - Sunday, November 9th from 2-4PM (id:60626)
Renanza Realty Inc.
3 Sylvan Avenue
Toronto, Ontario
BROWNSTONE STYLE MEETS DUFFERIN GROVE VIBE Built in 2016, this turn-key, brownstone-inspired townhouse offers over 2,300 SQFT of stylish living space on all levels, with 3 bedrooms and 3 bathrooms. At less than $730 per SQFT! Designed for modern elegance and low-maintenance living, it's the perfect balance of condo convenience and freehold freedom. The open-concept main floor with floating stairs and soaring 9-foot ceilings creates a bright, airy feel. The custom Italian kitchen, wide-plank hardwood floors, and cozy gas fireplace set the stage for relaxed evenings and effortless entertaining. Patio doors open to a sun-soaked outdoor space, perfect for morning coffee or a glass of wine after work. The second floor offers two spacious bedrooms with ample closets and natural light, plus a convenient laundry room and a sleek three-piece bath. The entire third floor is dedicated to the primary suite a 650 SQFT retreat with custom built-ins, two walk-in closets, a spa-inspired ensuite with a soaker tub and separate water closet, and a balcony to unwind. The lower level offers flexibility, with space that can be tailored as a family room, gym, or home office. Move-in ready, this home offers the lock-and-leave convenience of a condo with the space and comfort of a freehold, at a maintenance fee that is only a fraction of the typical condo costs for this much space. (id:60626)
Sage Real Estate Limited
446 Fox River Road
Murray Harbour, Prince Edward Island
FOREST & LAKE PEI COTTAGES & BED & BREAKFAST, is a 4-Star, nature-lover's lakeside retreat is available for your purchasing pleasure! Here is your dream, turnkey, 14 bedroom and 12 Bathroom investment property, with a gorgeous home, offering 4 large bedrooms, 4 bathrooms (3 with ensuite), an amazing hot tub room, on a lake, ready to move into & generate good revenues. This 20 acre estate, with a gorgeous lake & stream, also includes 5 cottages (2- one Bed, 1- one bed & 2- two bedroom), a 3 bedroom/2 bath house & a 1 bedroom, 2 bath, apartment above the double car garage! The location is excellent, being in the popular tourist area of Murray Harbour & so close to the Confederation Trail - snowmobilers, bikers & hikers are frequent guests! You are 3 minutes to the Village of Murray Harbour, 5 minutes to Murray River, 15 Minutes to the Wood Islands Ferry, 20 minutes to Montague at a mere 40 minutes to Charlottetown, PEI's capital city! There are already bookings for 2025 at this tourist haven! If not a business, this would make the perfect retreat for a multi-generational family, with the stunning waterview, docks, blue herons, hummingbirds & eagles ready to captivate you & yours! This property has too many features to list here and really must be viewed to be appreciated. (id:60626)
Coldwell Banker/parker Realty Montague
446 Fox River Road
Murray Harbour, Prince Edward Island
FOREST & LAKE PEI COTTAGES & BED & BREAKFAST, is a 4-Star, nature-lover's lakeside retreat is available for your purchasing pleasure! Here is your dream, turnkey, 14 bedroom and 12 Bathroom investment property, with a gorgeous home, offering 4 large bedrooms, 4 bathrooms (3 with ensuite), an amazing hot tub room, on a lake, ready to move into & generate good revenues. This 20 acre estate, with a gorgeous lake & stream, also includes 5 cottages (2- one Bed, 1- one bed & 2- two bedroom), a 3 bedroom/2 bath house & a 1 bedroom, 2 bath, apartment above the double car garage! The location is excellent, being in the popular tourist area of Murray Harbour & so close to the Confederation Trail - snowmobilers, bikers & hikers are frequent guests! You are 3 minutes to the Village of Murray Harbour, 5 minutes to Murray River, 15 Minutes to the Wood Islands Ferry, 20 minutes to Montague at a mere 40 minutes to Charlottetown, PEI's capital city! There are already bookings for 2025 at this tourist haven! If not a business, this would make the perfect retreat for a multi-generational family, with the stunning waterview, docks, blue herons, hummingbirds & eagles ready to captivate you & yours! This property has too many features to list here and really must be viewed to be appreciated. (id:60626)
Coldwell Banker/parker Realty Montague
1750 Turkey Point Road
Simcoe, Ontario
Country Living with luxury Amenities and Massive Heated Shop ! Escape to the country without giving up modern comforts ! This incredible side-split home sits on nearly an acre and comes loaded with features designed for both relaxation and function. This recently renovated home offers custom kitchen with granite countertops, built-in appliances, and hardwood/tile floors throughout. Each bedroom is enhanced with beautiful custom millwork. Convenience abounds with two laundry facilities one on the main level and lower level. The lower level boasts a spacious family room , 3 pc bath with large walk-in shower and plenty of storage. A recently installed on demand hot water heater (2025) ensures efficiency. Never worry about being left in the dark the whole home backup generator has you covered ! Perfect for extended family or guests, the in-law suite includes a kitchen, 3 piece bath, private entrance, with access to the main house. Step outside to your personal oasis: a 40'x20' in ground pool (10' deep end ) paired with a fully equipped outdoor kitchen and BBQ, ideal for entertaining , in ground irrigation system that ensures you will have green grass all summer long. The show stopper is the 80'x 40' in floor heated shop , complete with offices, storage and walk in fridge/ freezer with a dedicated water source offering endless possibilities for work or hobbies. Located close to Simcoe , Delhi and Turkey Point this property delivers the best of country living with unmatched convenience. (id:60626)
Coldwell Banker Momentum Realty Brokerage (Port Rowan)
16717 15a Avenue
Surrey, British Columbia
Welcome to your Brand New Home in a Brand New Subdivision! Located in South Surrey, just a few minutes away from White Rock Beach & HWYS. It has 6 BDRMS & 4.5 BATHS. This fabulous house has an open concept with high ceilings giving it a modern luxurious look. A beautiful white kitchen with marbled countertops, SS appliances W/ a Spice Kitchen! Family room seamlessly flows to the patio. Basement has a 2 bedroom legal suite & Large Flex room with its own FULL BATH. 2 car detached garage & 1 side stall. GST not included. 2-5-10 warranty! (id:60626)
Coldwell Banker Universe Realty
51097 Farmers Way, Eastern Hillsides
Chilliwack, British Columbia
Spacious Brand-New Home in Chilliwack's Eastern Hillsides Introducing 51097 Farmers Way"-an executive 3-level residence offering 4,261 sq. ft. of finished living space and 4,682 sq. ft. total. This thoughtfully designed home includes 7 bedrooms and 6 bathrooms, ideal for multi-generational living or suite potential. The bright open-concept main floor features a chef's kitchen, dining area, and expansive great room with walk-out to a covered deck. The upper floor boasts four spacious bedrooms, including a luxurious primary with oversized ensuite and dual walk-ins. Downstairs, enjoy a full kitchen, entertainment area, and private patio access"-perfect for extended family. All located in a quiet cul-de-sac with sweeping mountain views. (id:60626)
RE/MAX Bozz Realty
Renanza Realty Inc.
181 Queen Street S
New Tecumseth, Ontario
Executive bungalow on nearly an acre in town ! Welcome to unparalleled luxury in this custom stone and stucco bungalow boasting over 5000 sq ft of total finished living space on a rare, almost one acre lot right in town ! The main floor features an impressive foyer leading to an open concept layout. The gourmet kitchen is an entertainers dream, featuring a breakfast bar, pot and pendant lighting, a cozy window seat with hidden storage, pullout shelves in pantry, and a cleverly hidden TV. The space flows seamlessly into the living room, highlighted by a four sided gas fireplace and beautiful hardwood flooring. The primary suite is a private retreat with a walkout to the side yard, a large walk in closet & stunning ensuite with heated floors. A separate walk-down from the mudroom leads to the fully finished lower level, which features a possible in-law setup. It includes 2 bedrooms 1 & 1/2 bathrooms, a second kitchen and a huge rec room with unique colour changing in-ceiling rope lighting & pot lights. The basement also includes an additional hookup for laundry + 3 cold cellars. This home is equipped with an oversized triple attached garage with entrance to the home. Recent mechanical updates include 2 new furnaces (2021), 2 new AC (2021) and a UV air filtration system, whole home water treatment system and reverse osmosis system (2021) as well as leaf gutter protection (2021) with lifetime transferable warranty. A spacious, fully fenced backyard gives privacy and outdoor enjoyment! This truly unique and stunning property offers space, luxury and convenience that is second to none ! (id:60626)
Royal LePage Rcr Realty
17 Beach Drive
Furry Creek, British Columbia
I am delighted to offer this most spectacular 2,100sq ft waterfront townhouse, with maintenance fees below $900. This Oliver´s Landing project is located at Furry Creek 20 minutes along the Sea to Sky highway from West Vancouver, and Furry Creek Golf Course is just 2 minutes away. This townhouse is just 15 steps to the beach; Summertime moorage is available for many units. There is a dock to leave your kayak and the perfect place for an evening stroll. I sold this project out in 1999 and now I live here myself. There is a Club for meetings, playing cards, and boosts an indoor pool for swimming. (id:60626)
Angell

