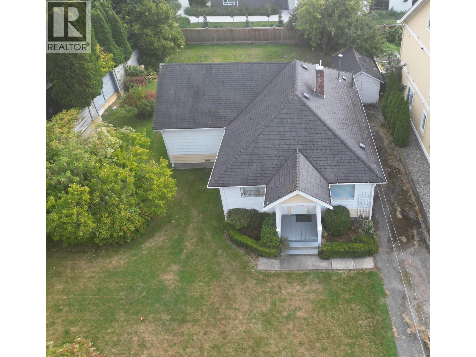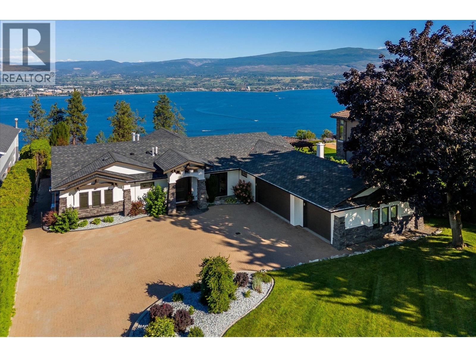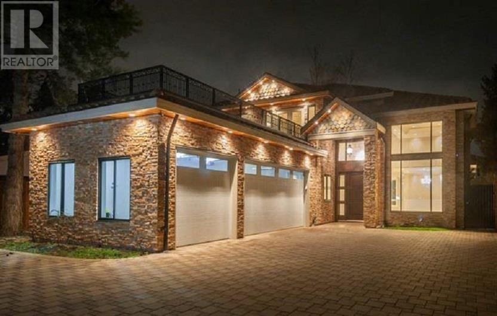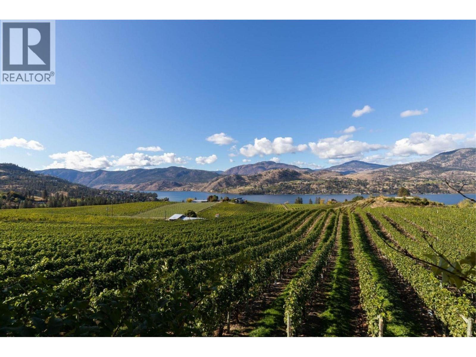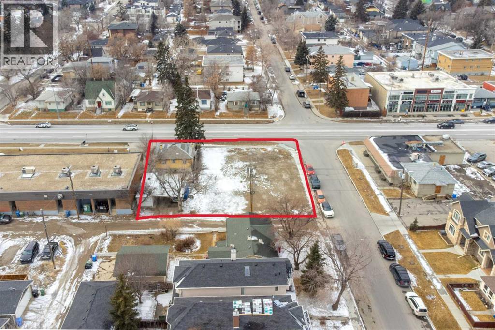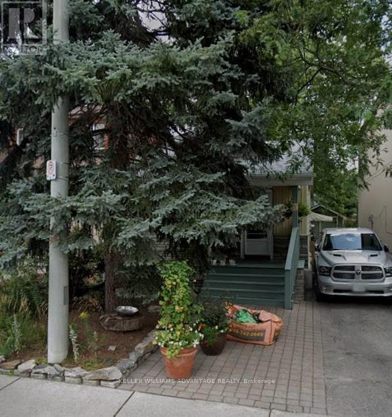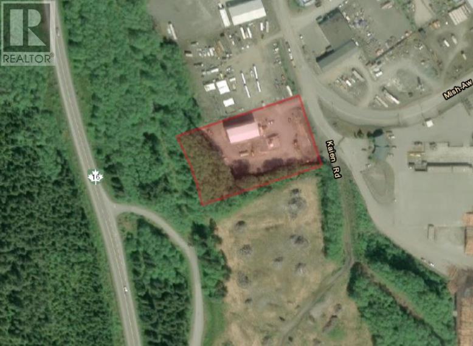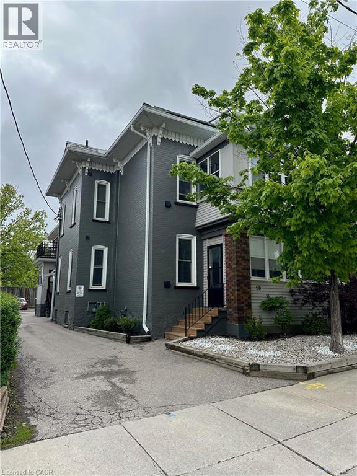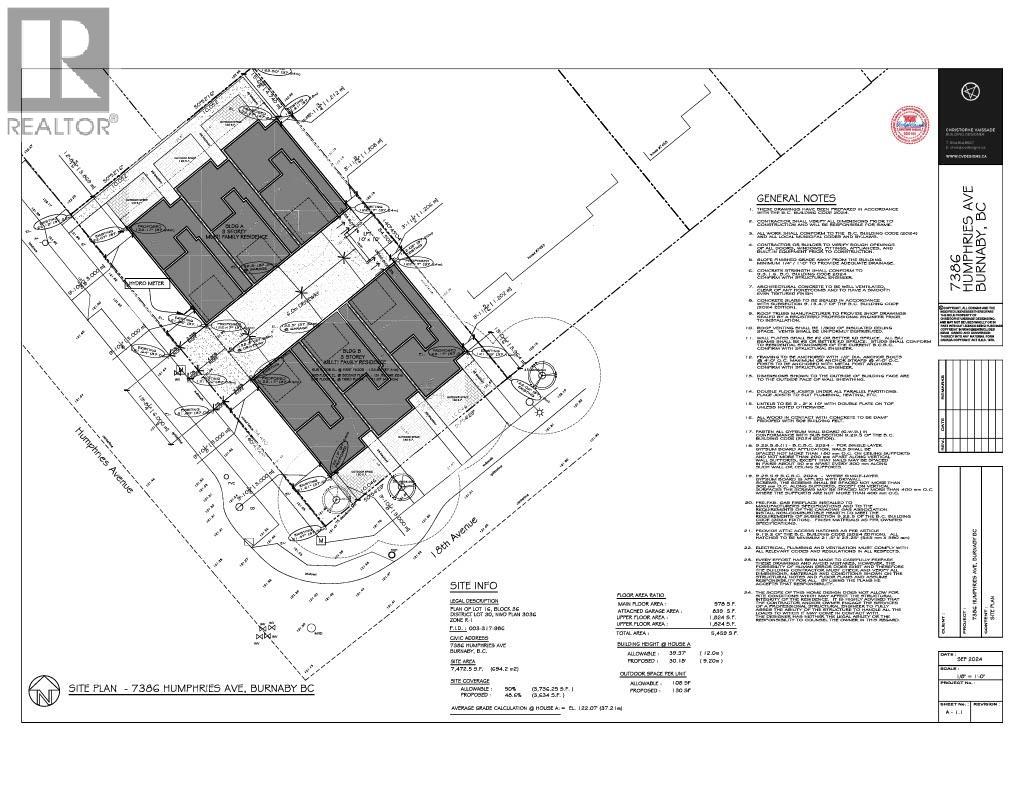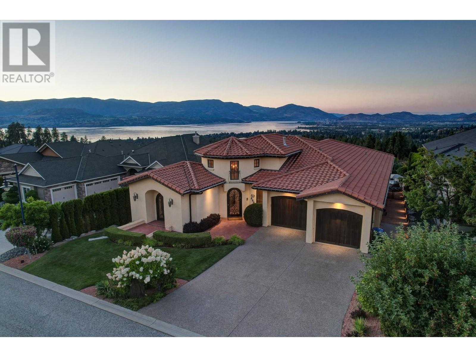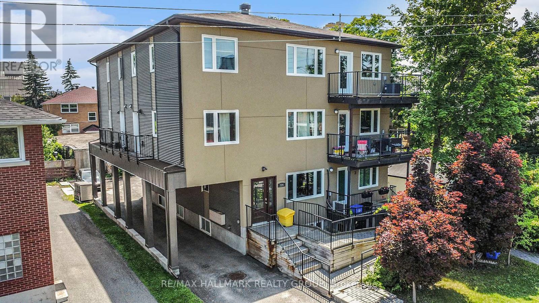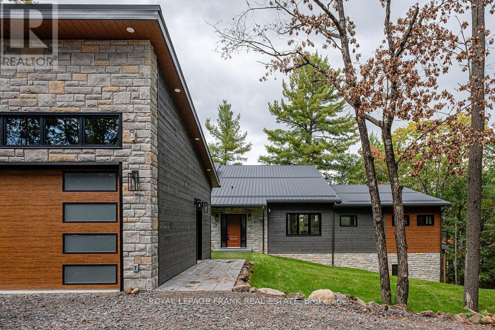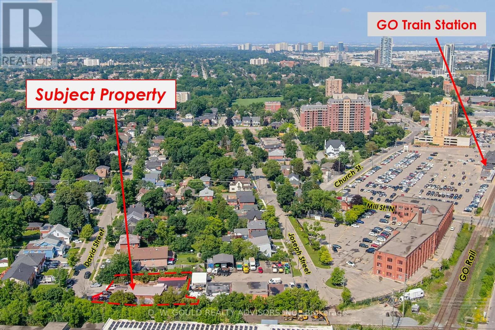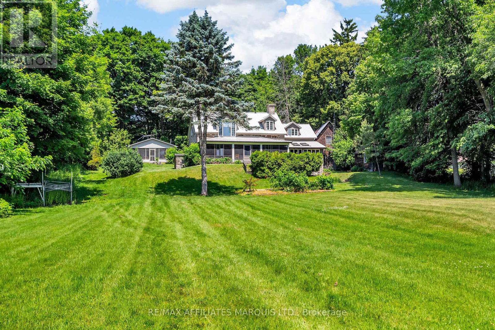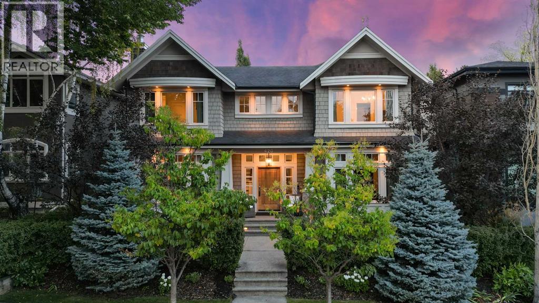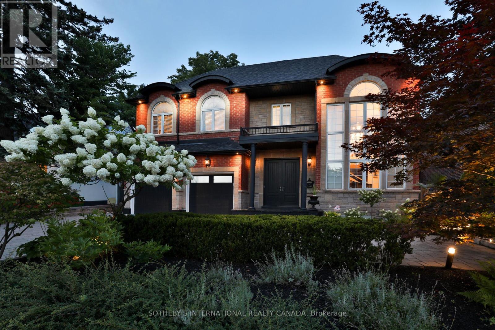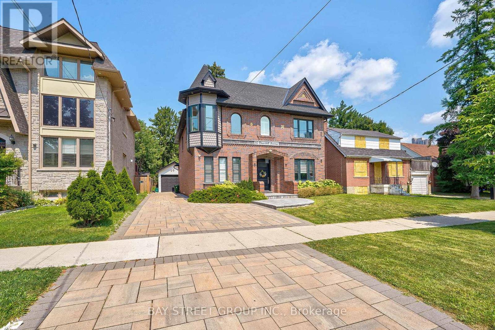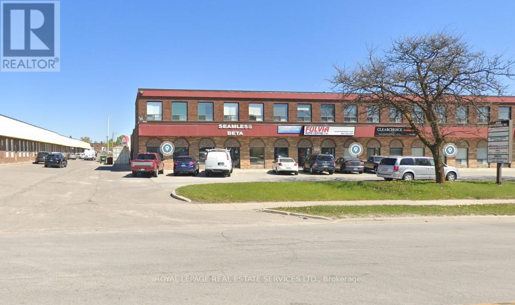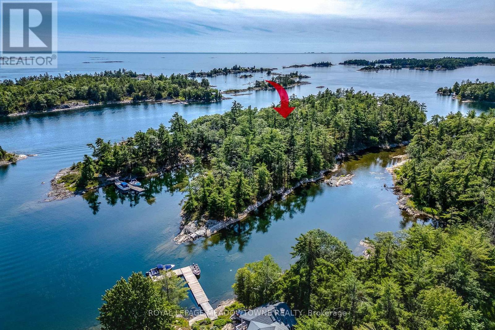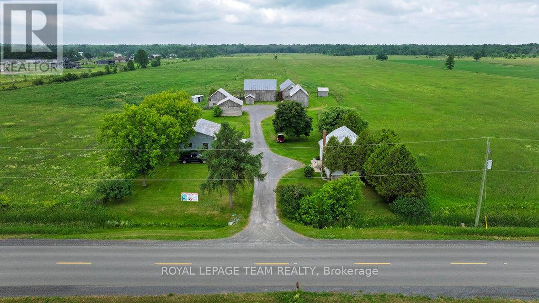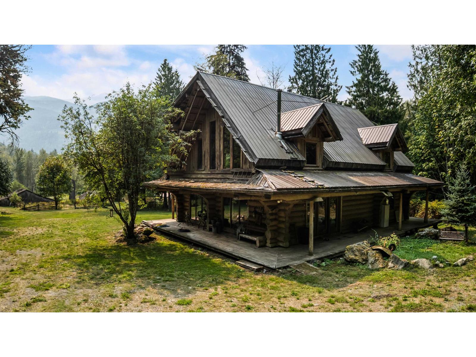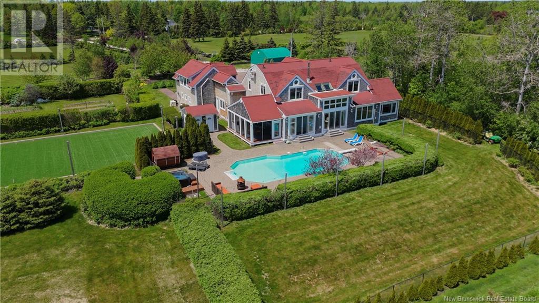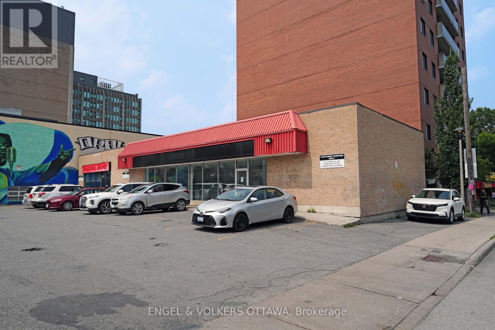4654 51 Street
Delta, British Columbia
Prime Development Opportunity in the Heart of Ladner! Located across the street from Memorial Park / Library and a very short walk to the historic Ladner Village to dine/shop. Adjacent property is also separately for sale with the same lot size (8610 sqft.) Developers / Builders to verify potential building options with the Corporation of Delta. Currently the property contains a 2 bed / 1 bath home which could be rented. Excellent opportunity to invest & develop. (id:60626)
Sutton Group Seafair Realty
2523 Hillsborough Road
West Kelowna, British Columbia
This modern home sits on a gated .75-acre private lot in a quiet, sought-after community in Lakeview Heights. Surrounded by mature, easy-to-maintain gardens and backing onto nature, the property offers stunning panoramic views of the lake, mountains, and city skyline. The expansive, well-established gardens create a tranquil setting perfect for relaxation and outdoor enjoyment. The home boasts numerous recent upgrades, including the addition of a 4th bedroom, a new furnace, a new high-efficiency heat pump, a twelve kilowatt solar panel system, EV charger and a Powerwall 3 energy storage battery. These energy-efficient features significantly reduce utility bills and contribute to a sustainable lifestyle. Inside, enjoy a warm and welcoming ambiance highlighted by an impressive fireplace and floor-to-ceiling windows framing picturesque lake, mountain, and city views. The gourmet kitchen features an oversized granite island, a butler’s pantry, and immediate access to a covered deck ideal for al fresco dining or relaxing around a natural gas fireplace. Outdoor amenities are equally impressive, including a hot tub off the primary suite, a heated 14 foot by 36 foot pool, and a private outdoor cabana bar with fridge, sink, and surround sound. Located just minutes from downtown Kelowna, golf courses, schools, and city parks, this home is ideally situated for outdoor enthusiasts with nearby hiking and biking trails in Kalamoir Park. Short walks lead to wineries, shops, pubs, cafes, and the new community centre with recreational facilities - such as tennis, pickleball, basketball courts, and a playground. Additional features include a new fourth bedroom with lakeview, private entrance lower level one-bedroom Airbnb, ideal for generating extra income, and room for a potential carriage house, perfect for multi-generational living or additional rental opportunities. (id:60626)
Sotheby's International Realty Canada
8180 Lundy Road
Richmond, British Columbia
Open house Sat. Sep.27 2-4PM. A gorgeous and elegant custom home built home located in the desirable Garden City neighbourhood! A functional layout with a graceful chandelier at the entrances, 4 comfortable bedrooms with ensuites, 4 comfortable bedrooms with ensuites, spacious family room, generously living room, gourmet & wok kitchen with granite countertop, A/C, HRV, radiant heat, and alarm system. Minutes walking to Palmer Secondary schools, Garden City Elementary school, and famous St. Paul Elementary school. Walking distance to Richmond Center, Garden City mall, Minoru Park and library. A Must See! (id:60626)
Royal Pacific Realty Corp.
385 Matheson Road
Okanagan Falls, British Columbia
Boutique Winery opportunity now available for sale in the prestigious Okanagan Falls area. 8.896 acre parcel planted out to high producing vineyard. Approximately five acres planted to mix of Pinot Blanc (primary crop), Pinot Noir, and Cabernet Sauvignon. The property has a large greenhouse. Sale includes all assets. There may be additional grapes available via neighboring parcel. The property has a three bedroom, two and a half bathroom 2600 square foot residence, great for an owner-occupier or farm help. Additional structures include a 2000 square foot primary greenhouse and a 400 square foot greenhouse. Additional equipment for farm operations included. Vines were originally planted in 1986, and the property has potential to produce and distribute 10,000 cases or more of wine, plus bulk wine options. Several water licenses for domestic and irrigation. (id:60626)
Sotheby's International Realty Canada
3001 23 Street
Didsbury, Alberta
Discover an exceptional investment opportunity in Didsbury, Alberta! Nestled on 12.45 acres of prime industrial land, this property boasts a range of versatile structures and is 100% leased on a 5-year term.Highlights include:• A spacious steel-framed welding shop with a remarkable 35’ clear span, a 15-ton crane and a 10-toncrane. 1,837 SF of office space complete with a finished basement for added functionality.• Multiple other buildings on site for storage or industrial uses.• Phase 2 Environmental report available.• Potential to install Rail Spur (id:60626)
RE/MAX Key
2620 Centre Street Ne
Calgary, Alberta
Prime Development Opportunity – 0.25 Acre Lot on Centre Street NorthAn exceptional investment opportunity in the heart of Calgary! This rare 0.25-acre lot is ideally positioned just 6 minutes from downtown, offering unparalleled access to the city’s core. With high-density mixed-use zoning, this site is primed for a future development featuring main-floor retail and upper-level residential units—perfect for capitalizing on Calgary’s growing demand for centrally located commercial and residential spaces.Centre Street North is a rapidly evolving corridor with increasing foot traffic, strong retail potential, and seamless connectivity to transit and major roadways. As Calgary continues to expand, this location offers investors and developers a strategic advantage in a high-demand market. Don't miss the chance to bring a visionary project to this thriving urban hub.Inquire today to explore the potential of this prime development site! (id:60626)
Homecare Realty Ltd.
5 Knight Street
Toronto, Ontario
Exceptional redevelopment opportunity in Toronto's thriving Missing Middle housing segment. This property offers the potential to create a modern 6-plex plus a detached garden suite (subject to municipal approvals). An ideal option for those looking to maximize property utility and adapt to multi-unit living trends. Current value works out to less than $400,000 per potential dwelling unit, representing rare value in today's market for a well-located site. FoxyHome specializes in guiding property owners through the process of designing and building quality multi-unit residences that align with City of Toronto planning guidelines. Buyers are encouraged to perform their own due diligence regarding zoning, permits, and development feasibility. All information provided is believed to be accurate but is not warranted and should be independently verified. Keep your home and grow your wealth. (id:60626)
Keller Williams Advantage Realty
420 Kaien Road
Prince Rupert, British Columbia
5,000 SQ FT steel frame building (built in 2015) on 2.48 acres in Prince Rupert. Currently leased until June 30, 2026. (id:60626)
Colliers
Royal LePage Aspire Realty
58 Madison Avenue N
Kitchener, Ontario
Exceptional Investment Opportunity – Turn-Key Multi-Family Asset Near Downtown Kitchener. Discover a premier investment generating approximately $203,000 in gross annual rental income. Renovated in 2015, this meticulously maintained property offers a seamless blend of modern finishes and classic character, featuring twelve self-contained one-bedroom units in a sought-after rental location. Situated just steps from schools, hospitals, transit, and downtown amenities, this high-demand area boasts a Walk Score of 97 – a true Walker’s Paradise. In 2015 this building had a major overhaul with all new windows, doors, kitchens, appliances, full electrical and plumbing upgrades as well as a steel roof. Surrounded by high-density redevelopment, this asset holds strong current value and promising future appreciation potential – making it ideal for land banking while collecting attractive rental returns. Just one property away from Weber Street, it’s perfectly positioned for investors seeking a turn-key, low-maintenance asset minutes from the heart of Downtown Kitchener. (id:60626)
Coldwell Banker Peter Benninger Realty
7386 Humphries Avenue
Burnaby, British Columbia
66´ x 113´ CORNER LOT - SIX UNIT TOWNHOUSE SITE Rare opportunity in the City of Burnaby! This prime 66 x 113 corner lot has building plans just a few weeks away from final approval for a six-unit townhouse complex. Once approved, plans and survey will be included in the sale, making this an ideal near shovel-ready project. Corner exposure for design flexibility and curb appeal. Near-final plans with approval expected shortly. Plans & survey included to save you time and cost. Ready to build soon - excellent opportunity for builders & investors. Call the listing REALTOR® today for details and to review the upcoming approved plans (id:60626)
RE/MAX Crest Realty
660 Almandine Court
Kelowna, British Columbia
Timeless Upper Mission home with custom finishes throughout, a resort-style backyard and spectacular unobstructed Okanagan Lake views. This home boasts a seamless integration of architectural landscaping and interior design. Open concept main level. Large gourmet kitchen with adjoining dining area, double islands, professional appliances, butler's pantry and formal dining room. Off the formal dining area enjoy access to spacious patio perfect for enjoying. In the living room enjoy the cozy ambiance from the gas fireplace. Sliding doors lead to a huge lake view covered patio with a fan. Main floor primary with a Romeo and Juliet balcony, luxurious en suite with a soaking tub and glass shower plus a walk-in closet. One additional bed with an en suite is located on the main level. The lower level was designed for entertaining with a full bar, home theatre, 3 beds (2 with en suites), a living area with a gas fireplace and sliding doors that lead to a remarkable backyard. The backyard retreat offers an outdoor kitchen, a pool, hot tub and a pool house with spectacular lake views. For those seeking a beautiful home in the Upper Mission near great schools, recreation trails, and shores of Okanagan Lake this is an incredible opportunity. (id:60626)
Unison Jane Hoffman Realty
324 Currell Avenue
Ottawa, Ontario
LOCATION LOCATION! Modern Newer Built (2013) 8 unit complex in the sought after Westboro/Hampton Park community of Ottawa. Complex consists of 2 x one bedroom and 6 x two bedroom units all with top end finishes including granite counter tops, hardwood floors and stainless steel appliances. Each unit has access to an outdoor space (balcony/entrance), large bedrooms and plenty of natural light. Storage for garbage, recycling and composting available for tenants. Complex is low maintenance with A+ tenants. Lots of room for future rental increases with tenant turnover. 2024 NOI $119,483 and CAP 4.5%; 2025 NOI $129,495.11 and CAP 4.9%; 2026 NOI $137,767.80 and Cap 5.2% (based on recent turnovers and standard rental increases of 2.5%). Assumable CMHC mortgage @4.5% if needed- matures May 2029. (id:60626)
RE/MAX Hallmark Realty Group
735 Fire Route 93
Havelock-Belmont-Methuen, Ontario
Welcome to unparalleled waterfront living on Kasshabog Lake, where sophisticated design meets natural tranquility. This custom-built, ICF-constructed home is a masterclass in modern luxury, designed for those who seek both refinement and relaxation in a private, year-round retreat. Discover a bright, open-concept main level, framed by vaulted ceilings, exposed wooden beams, and dramatic floor-to-ceiling windows with breathtaking lake views. The gourmet kitchen is complete with Quartz countertops, a breakfast bar with a built-in stovetop, and premium extra large stainless steel appliances. The dining area and inviting living room centered around a cozy gas fireplace create an elegant yet welcoming atmosphere. Five spacious bedrooms and three spa-like bathrooms, this home offers plenty of space for guests, including a private loft that can function as a home office, reading nook, or additional sleeping quarters. The fully finished walkout lower level is where this home truly shines a luxury entertainment hub designed for unforgettable gatherings. Radiant in-floor heating, A media lounge with an electric fireplace- perfect for movie nights, A dry bar with a built-in wine fridge- ideal for hosting cocktail evenings, Walkout access to a private sun deck - seamlessly blending indoor and outdoor entertaining. Outdoors, a gravel path leads to a private dock, where deep, crystal-clear waters meet stunning granite rock formations ideal for swimming, boating, and soaking in the beauty of Kasshabog Lake. A circular driveway and oversized two-car garage with 9-ft doors provide ample space for vehicles and recreational storage. This home is designed for effortless comfort, featuring a wired-in Generac generator, smart thermostat, Starlink WiFi, and a 4-zone indoor/outdoor speaker system. Whether you're hosting lively gatherings, enjoying a quiet sunset by the fire, or exploring the thousands of acres of Crown Land nearby, this property offers it all. (id:60626)
Royal LePage Frank Real Estate
69 David Street
Brampton, Ontario
+/-2,405 sf Commercial/ Industrial Bldg., including +/-515 sf Mezzanine, on +/-0.20 acre lot. Currently zoned M1-3156 Industrial and designated as Residential by Official Plan. Located in Downtown Brampton Secondary Plan. Close to Main St and Queen. Close to Go train station, high-rise development occurring around the train stations. *Legal Description Continued: PT LT 64 PL D-12 BRAMPTON; PT LT 7 CON 1 WHS CHINGUACOUSY AS IN RO1058963, EXCEPT PT 1, 43R8799 ; BRAMPTON **EXTRAS** Please Review Available Marketing Materials Before Booking A Showing. Please Do Not Walk The Property Without An Appointment (id:60626)
D. W. Gould Realty Advisors Inc.
20824 South Service Road
South Glengarry, Ontario
A truly special waterfront estate on 3.17 acres with 145 feet of shoreline on Lake St. Francis. Built in 1832 and updated in 1994, this timeless stone home is rich in character and offers the perfect blend of heritage charm and everyday comfort. Set back from the road along a private laneway, the property feels like a peaceful escape, surrounded by mature trees and breathtaking lake views. Inside, the home features original details and three wood-burning fireplaces in the dining room, primary bedroom, and the walkout basement. The main level includes a cozy living room, a welcoming kitchen, and a screened-in porch where you can enjoy morning coffee while watching the sun rise over the water. Upstairs you'll find three bedrooms, including a water-facing primary suite with a fireplace, ensuite bath, and convenient upstairs laundry. The lower level offers a warm and inviting family room with another fireplace and walkout access to the yard. A separate 3-bedroom, 1-bath cottage sits on the property with its own screened-in porch, 200-amp service, and separate hydro meter perfect for extended family, guests, or potential rental income. The home is serviced by two wells and two septic systems. Additional features include a detached 2-car garage with a loft and a separate outbuilding currently used as an art studio. A small beach area, gorgeous lake views, and room to roam make this property ideal for families seeking both beauty and function in a lakeside setting. This is a rare opportunity to own a piece of history and create unforgettable memories in a one-of-a-kind setting. Just minutes from the Quebec Border.This property is just minutes away from a private airport, giving you quick access. 24 hour irrevocable on all offers. (id:60626)
RE/MAX Affiliates Marquis Ltd.
420 49 Avenue Sw
Calgary, Alberta
Exquisite Custom Home in the Heart of Elboya. Welcome to an unparalleled offering in the prestigious community of Elboya—an architecturally significant, custom-built residence that seamlessly blends timeless elegance with modern sophistication. Designed by renowned Vancouver architect Alex Voth in collaboration with esteemed interior designer Paul Lavoie, this masterfully curated home showcases over 5,200 sq ft of luxurious living space across three levels. Set on an expansive lot just minutes from downtown Calgary and steps from the shops and amenities of Britannia, this property offers the rare combination of inner-city convenience and refined residential living. From the moment you enter, you are greeted by a classic centre hall plan that exudes elegance and balance. The formal living and dining rooms are perfect for entertaining, while the light-filled office near the entry provides a serene workspace. At the heart of the home lies a chef’s kitchen featuring premium appliances, bespoke cabinetry, and luxurious finishes—flowing seamlessly into a warm and inviting family room. The upper level hosts four generously sized bedrooms, including a lavish primary suite with a spa-inspired ensuite and thoughtfully designed walk-in closet. The lower level is equally impressive, offering a large recreation space, additional bedrooms, and a unique second basement beneath the garage—constructed with a suspended slab and radiant in-floor heating. This extraordinary flex space is ideal for a private gym, studio, workshop, or seasonal storage. Every detail in this residence speaks to its superior craftsmanship and design integrity—offering understated luxury in one of Calgary’s most desirable neighbourhoods. This is a rare opportunity to acquire a truly one-of-a-kind home in Elboya—where architectural pedigree meets lifestyle excellence. (id:60626)
Real Broker
1437 Islington Avenue
Toronto, Ontario
Situated on a large lot in prestigious Edenbridge-Humber Valley, this gorgeous custom home with a stone and brick facade exudes sophistication. Offering over 5,000 sq ft of elegantly finished living space across three levels. The main level features a magnificent two-storey living room, stylish formal dining room, chef's kitchen with professional grade appliances, and a cozy family room with gas fireplace. The main level also offers a home office or guest bedroom overlooking the beautifully landscaped backyard. Upstairs, the spacious primary suite features a sitting area, five-piece ensuite, and large walk-in closet. Two additional bedrooms with an adjoining five-piece ensuite, an additional full bath, and a loft (potential fourth bedroom) complete the second level. The finished lower level is purposefully designed for wellness and recreation, featuring an exercise area, games room, full bath, and sauna for relaxation. The resort-inspired backyard oasis offers a saltwater pool with waterfall feature, hot tub under the pergola, and multiple seating areas, creating a peaceful and luxurious setting for enjoying the warmer weather. Ample parking is available with a two-car integrated garage and stone driveway which offers a convenient turnaround. This is a wonderful opportunity to live in this sought-after neighbourhood, close to top-rated schools, parks, golf courses, and amenities. (id:60626)
Sotheby's International Realty Canada
80 Churchill Avenue
Toronto, Ontario
Discover this exquisite custom-built home situated on a valuable 50' lot in the highly desirable Willowdale neighborhood. Elegant Main Floor: Featuring 10' ceilings, A versatile office space perfect for working from home, The kitchen boasts custom cabinets and a breakfast bar. Each of the four large bedrooms comes with its own en-suite bath. Enjoy the convenience and privacy of your own driveway and separate garage. Just 3.5 blocks from Yonge Street, this prime North York location offers unparalleled convenience with easy access to transit and a plethora of amazing (id:60626)
Bay Street Group Inc.
Unit 5-6 - 566 Rivermede Road
Vaughan, Ontario
Excellent Clean And Well Kept Warehouse Space For Sale With Outside Storage Zoning And Room In The Back For Storage. Offices Are Modern And Well Kept (1 Private Office, 3 Washrooms, 1 Kitchen Area, Open Concept Offices With Showroom). Warehouse Area Is Clean With A Functional Layout And Led Lighting. Ample Power For A Unit This Size ( 200Amps- Buyer To Confirm). There Are 2 Large Drive In Shipping Doors And Lots Of Room In The Back For The Use Of Outside Storage. See Pictures. (id:60626)
Royal LePage Real Estate Services Ltd.
1 Gb466 Island Aka Tower Island
The Archipelago, Ontario
Set on a private 5-acre island, this west-facing property offers sweeping views of Georgian Bay, mature forests, and majestic granite outcroppings- an idyllic setting for family gatherings, summer escapes, or elegant entertaining. Approached via a picturesque boardwalk winding through rugged rock and towering pines, the main house sits elevated beneath a canopy of oak and pine trees. Enjoy breathtaking sunsets from an expansive west-facing deck that feels suspended between sky and water. Exquisitely designed interiors using the finest materials and finishes integrates a refined sensibility with the comfort of cottage life. This is Muskoka quality and style in a classic Georgian Bay setting! Fully renovated in 2024-25 the 2328 sq.ft.cottage features a spacious dining room with a gas fireplace, and an open concept west-facing living room and vaulted TV room- offering stunning views of the bay and ideal spaces for family gatherings or intimate moments. The Chefs Kitchen anchored by an impressive 8-ft island and complemented by a sleek bar area is ideal for both culinary creativity and entertaining. The two upper-level bedrooms provide comfortable sleeping quarters, while the main primary bedroom offers privacy, space and quiet serenity. A cozy lounge/office & 2-pc bath completes the upper floor, offering additional flexibility for your needs. A large 4 pc bath and laundry are adjacent to the master on the main floor. Further enhancements include: - A large backyard with views extending deep into the forest, complemented by perennial gardens and an area for recreation - a 840 sq ft waterside recreation building with vaulted ceilings and a huge screened-in porch -A well-equipped fitness shed - A private beach and fire pit with day dock - A protected deep-water dock for larger boats - A scenic waterfront walking trail linking the five buildings on the island. Only 8-10 min by boat from local marina via protected channel, easy even for a timid boater. (id:60626)
Royal LePage Meadowtowne Realty
1965 Marchurst Road
Ottawa, Ontario
On the outskirts of Kanata, minutes away from the Village of Carp, you will find this once in a lifetime opportunity to own a generational 100 acre farm. With the vast majority of the acreage tile drained (approximately 90 acres), the land is ideal for cash crop, pasture for livestock or as it's current use of growing some of the nicest hay in the Ottawa Valley. The property consists of a lovely 4 bedroom farm house that has been lovingly maintained and several out buildings including: barns, sheds and a 3 car garage. As the City of Ottawa's urban boundary pushes west, there is also future development potential for this site. The property currently neighbours two of the west end's most prestigious estate lot subdivisions, Synergy Way and Ridgeside Farms. The RU zoning allows many permitted uses including: home based business, kennel, equestrian facility, agricultural uses, cannabis production or even a bed and breakfast. It is believed that there are two severances available on the property (buyer to do their own due diligence). Don't miss your chance to own this little piece of heaven! Book your private showing today. (id:60626)
Royal LePage Team Realty
55270 Chilliwack Bench Fsr Road, Chilliwack River Valley
Chilliwack, British Columbia
ONE of a KIND PROPERTY! 76 Acres Located up Chilliwack Lk road across the river from Fish hatchery. Custom Built log home built in 2000 is 2333sqft, Main floor open concept kitchen, living room and dining room w/ ceilings open to above. Laundry & bed w/ full bath Up has 3 more beds, primary suite w/ ensuite large deck looking over pastures to the river and stunning mountain views! Multipul Out buildings to include barns, 7 Small rustic cabins, C-can Structure w/ 20' trusses for dry parking. The large pastures in the front are fenced and ready for animals. The large pastures in the front are fenced and ready for animals. The property is gated and very private. Hydro is supplied by your own upgraded Hydro Electric dam with Generator and new batteries. Call Today!! (id:60626)
Century 21 Creekside Realty Ltd.
3482 Route 134
Shediac, New Brunswick
WATERFRONT ESTATE | SHEDIAC CAPE | LUXURY LIVING REDEFINED Welcome to your dream retreat in the heart of Shediac Cape. This one-of-a-kind steel-framed estate blends strength, elegance, and thoughtful design in a way few homes can match. Set on a breathtaking waterfront lot, the property offers sweeping views and total privacy. Step inside to a spacious, light-filled layout where high-end finishes and clean architectural lines create a warm, modern atmosphere. The main living area features an open-concept design with seamless flow between the grand foyer, living room, dining, and a chef-inspired kitchencomplete with top-tier commercial appliances. The luxurious primary suite is a true escape, offering sunrise views over the water, a spa-style ensuite with a soaking tub, steam shower, and private dressing area. Each of the three additional bedrooms comes with its own full ensuite, perfect for guests or family. Step outside and youll find a fully landscaped oasis with an in-ground pool, hot tub, sauna, and heated covered porchideal for relaxing or entertaining year-round. A custom-designed activity court with integrated lighting, curated gardens, and intentional plantings round out the property. In addition to the estate, six subdivided building lots are available for purchase offering a rare opportunity to expand your holdings or create a multi-generational retreat. Contact your REALTOR® to book a private tour! (id:60626)
Creativ Realty
333 Rideau Street
Ottawa, Ontario
The property is strategically positioned in a high visibility, high traffic location offering excellent frontage and accessibility with 10 parking spaces. Current zoning permits up to 6 storeys and the City of Ottawa official plan pre approves the area for up to 20 storeys. The site presents an exceptional opportunity for investors, developers or end users seeking long term value. Showings arranged through the listing agent. Purchase price does not include HST. There is a Level 1 Environmental Assessment that has been completed and is available upon request from the listing agent. Showings arranged with listing agent present Monday to Friday 9-5PM. (id:60626)
Engel & Volkers Ottawa

