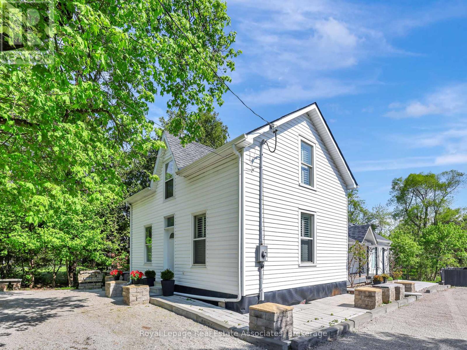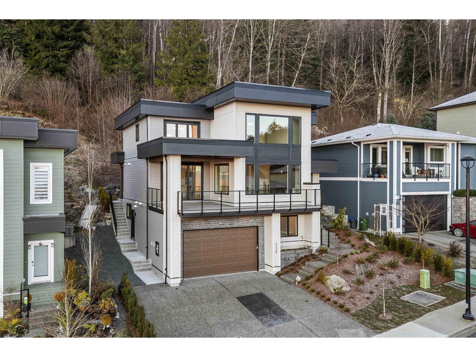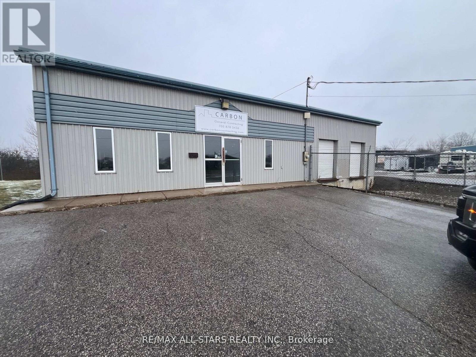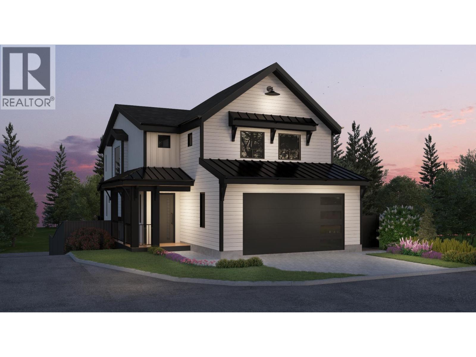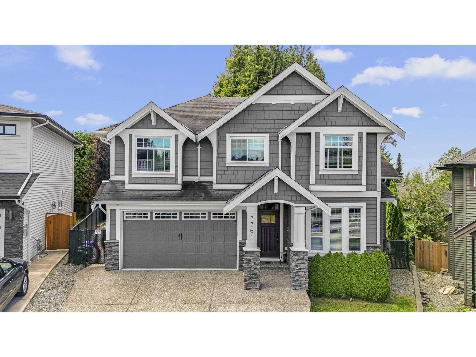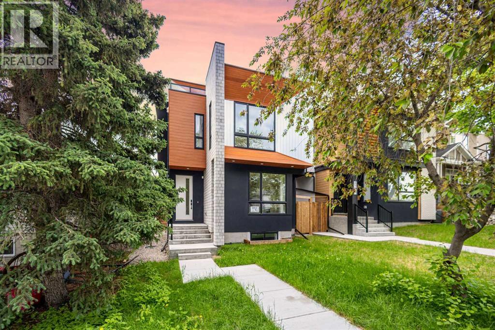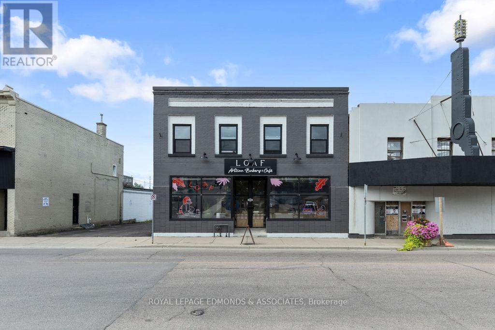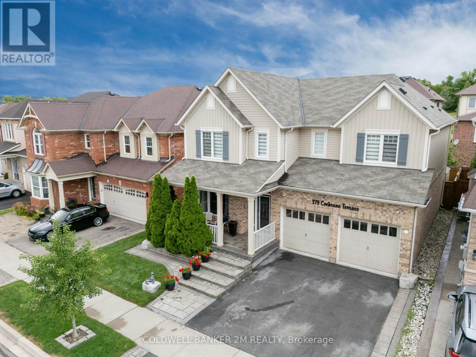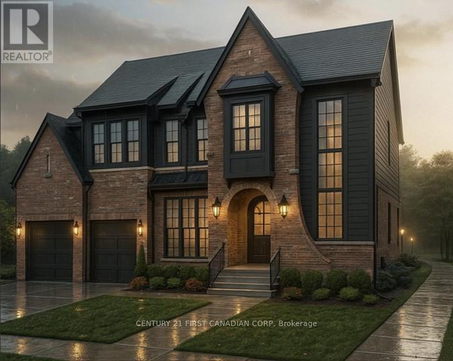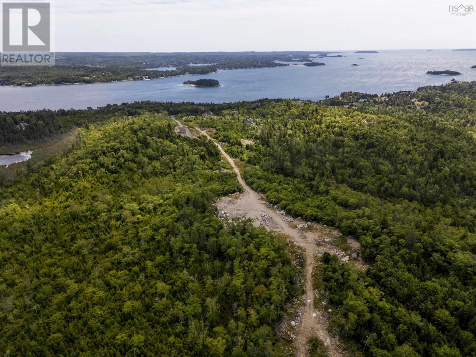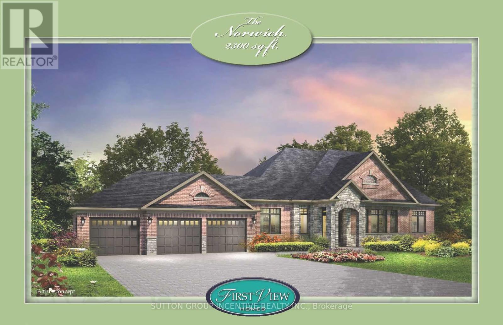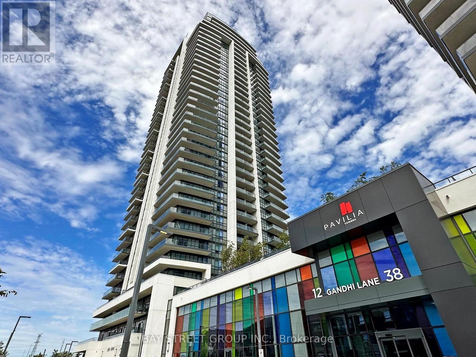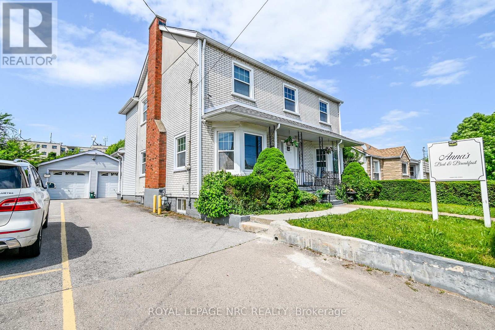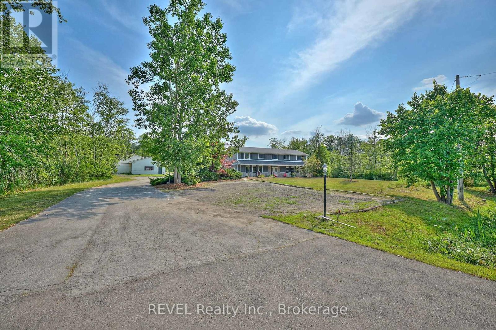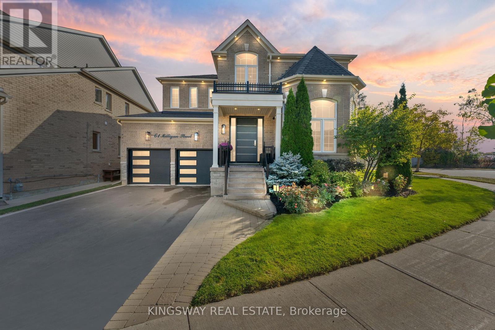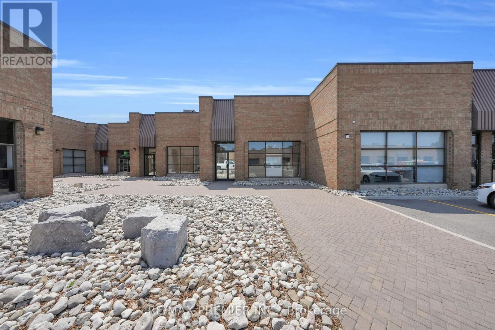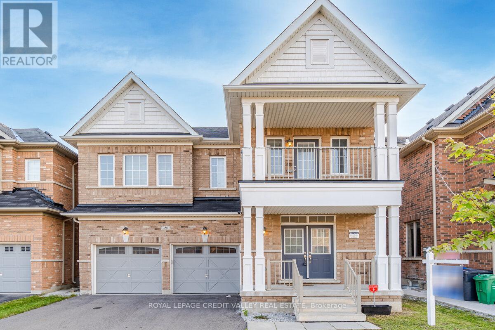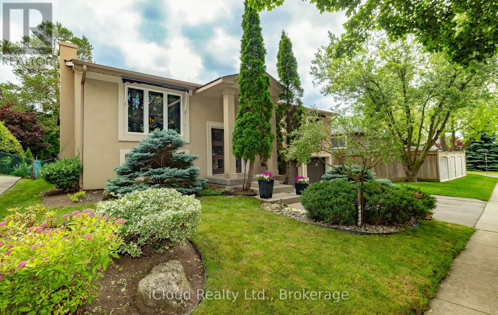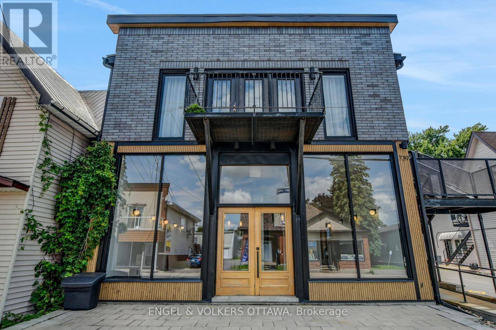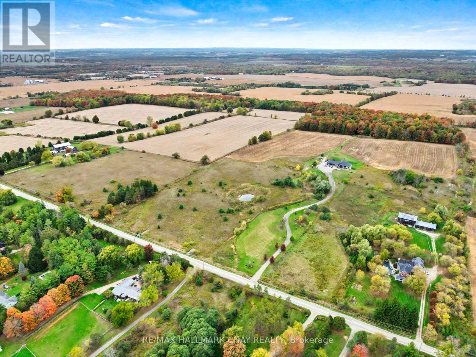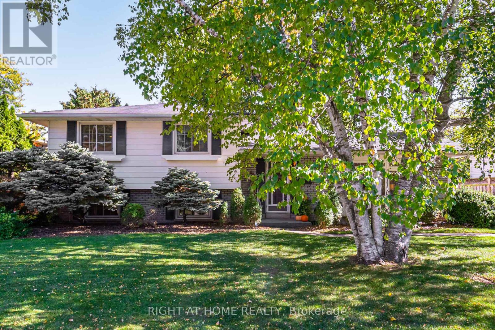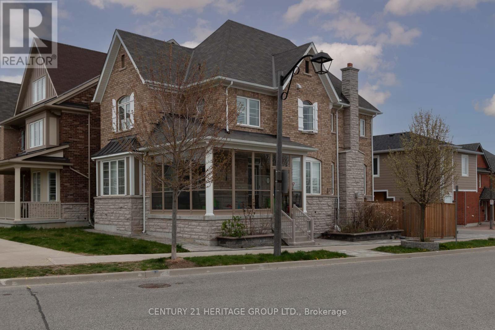79 Tremaine Road
Milton, Ontario
Welcome to 79 Tremaine Road, where country charm meets modern convenience in perfect harmony. Nestled on the outskirts of Milton, just moments from the scenic Kelso Conservation Area, this captivating property offers the best of both worlds-tranquil rural living with easy access to all the amenities the town has to offer. Step inside the main century-old home and be greeted by the warmth of rustic hardwood flooring that flows through the inviting living room. A bright and airy office at the front of the home provides the perfect workspace, while a well-appointed four-piece bathroom adds to the homes functionality. Upstairs, two generously sized bedrooms and an additional bathroom provide comfort and space for the whole family. At the heart of the home, the expansive open-concept dining room and kitchen create an inviting atmosphere for gatherings. A striking wood ceiling, stainless steel appliances, and a convenient side entrance enhance this space, blending character with modern updates. But the real showstopper? A breathtaking primary suite that exudes elegance and tranquility. Featuring soaring wood cathedral ceilings, skylights, and an abundance of natural light, this retreat is nothing short of spectacular. California shutters throughout the home offer an extra touch of sophistication. And just when you think it cant get any better-it does! This property also boasts an impressive 25' x 50' heated workshop, equipped with two 60-amp electrical panels to support all your business, hobby, and entertainment needs. The upper level of this versatile space is a fully finished entertainment oasis, complete with laminate flooring, pot lights, a balcony, heating and air conditioning, a 3pc bathroom, wet bar, games room, and a dedicated movie room. To top it all off, the stunning views of the Niagara Escarpment provide an ever-changing backdrop of natural beauty, making this home a rare gem. Plus, the deleted 401 bridge, now has traffic on Tremaine road down to a minimum. (id:60626)
Royal LePage Real Estate Associates
5504 Maclachlan Place, Promontory
Chilliwack, British Columbia
At the top of Promontory, you will find Maclachlan Place with impressive views of the entire valley!! This is a brand new custom build by Domae homes. Offering 4 beds, 4 baths, 2 dens, including a 1bed, legal suite. This home backs greenbelt & has been thoughtfully designed with all of the highest quality materials to include, quartz countertops, stainless steel appliances, vinyl plank flooring, Napoleon Gas fireplace, covered decks to enjoy the incredible views, AC, tankless hot water. Open concept main with 2 covered decks, den and powder room. Up 3 beds including an impressive primary and stunning 5pc ensuite w/ double shower! Down; Den, Large Entry and 1 bed Legal suite. Check it out today! (id:60626)
Century 21 Creekside Realty Ltd.
9 Callaghan's Road
Kawartha Lakes, Ontario
Over 3000 sq ft of Commercial space with great highway exposure. 2 Trailer level loading docks and 1 ground level door. Retail / sales area with office and washroom. Over 1 acre fenced secure compound. Great looking property is a great location (id:60626)
RE/MAX All-Stars Realty Inc.
11001 250a Street
Maple Ridge, British Columbia
Discover Haven, a NEW single family home community in Epic´s Kanaka Springs masterplan. Set in a serene, park-like setting surrounded by the expansive Kanaka Creek Regional Park, Haven offers Maple Ridge´s most luxurious New Home Community. The Scandinavian inspired homes feature gourmet kitchens, spa inspired primary bedrooms, oversized garages, legal basement suites, and industry leading energy efficiency. With only 36 homes backing on to lush greenbelt setting, Haven offers an exclusive opportunity to live in Maple Ridges´s most scenic enclave. Visit our Home Store and tour two fully decorated Show Homes. Move-in Homes Available. Open Saturday to Wednesday, 11 AM - 5 PM. (id:60626)
Stonehaus Realty Corp.
7761 Deerfield Street
Mission, British Columbia
Custom Built Home, 2 story w/ bsmt in CUL-DE SAC! & PRIVATE YARD. Well established area, near schools, college, park&rec center. Its a SHOW STOPPER w/ Harwood, On Demand HW! Central A/C (Heat Pump), Designer Gas Fireplaces & Colours! Main floor has open floor plan w/10 ft ceilings. Living Room has 18 ft Vaulted ceilings. Chefs dream kitchen w/ gas cook top, B/I Oven, Floor to Ceiling Cabinets, Quartz, Vegetable sink, HUGE Island & Walk in Pantry! French Doors lead to Private Patio & Yard. Massive Primary w/ Fireplace & SPA LIKE private bath. High End Finishing's throughout home! Large Finished basement w/ Theatre room complete, Gym space, full bathroom for upstairs use and a 2 bedroom Suite with separate entry, kitchen and laundry currently used by family. **QUICK POSSESSION POSSIBLE!** (id:60626)
Royal LePage Elite West
1725 23 Avenue Nw
Calgary, Alberta
Welcome to an exceptional contemporary residence boasting over 4,000 sq ft of exquisitely designed living space, nestled on a quiet, tree-lined street in the prestigious Capitol Hill community. This architectural gem blends sophisticated style, artistic character, and practical functionality—all just steps from top-rated elementary schools, SAIT, 16th Ave, Nose Hill Park, and a short drive to the University of Calgary, Foothills Hospital, Children’s Hospital, and Downtown Calgary. The one-of-a-kind luxury infill features artistic architecture with open-to-above design. Step inside and experience a warm, inviting ambiance highlighted by rich hardwood flooring throughout. The gourmet kitchen is a showpiece—featuring a curved center island, custom cabinetry, and fully integrated JennAir appliances, including a hidden fridge and dishwasher. This seamless flow continues into the open-concept dining and living areas, where a striking modern gas fireplace is framed with designer tile. Enjoy indoor-outdoor living with sliding patio doors that lead to a sun-soaked south-facing deck, complete with a natural gas line—perfect for summer BBQs. A versatile flex room offers space for a home office or reading lounge, while a contemporary powder room, and a well-organized mudroom with lockers round off the thoughtfully designed main floor. Upstairs, a cozy family lounge and a large laundry room with a sink provide everyday convenience. Each of the three bedrooms on this level comes with its own private ensuite, ensuring comfort and privacy for family or guests. The master bedroom ensuite is a luxurious retreat featuring in-floor heating, dual vanities, a deep soaker tub, and a spa-style glass walk-in shower with multiple showerheads. All bedrooms are equipped with Vanair doors, providing both soundproofing and enhanced air circulation. The top floor features a stunning bonus flex room with a wet bar, full bathroom, and access to two rooftop patios—a south-facing terrace offering pan oramic city skyline views, and a spacious north-facing deck ready for your personal touch. This level is perfect for entertaining or could easily convert into a fourth bedroom or office. The fully developed basement with in-floor heating offers even more flexibility with an expansive recreation room, a second wet bar, a fifth bedroom, and another full bathroom. Don’t miss your chance to make this extraordinary property your own. Book your private showing today. (id:60626)
Trec The Real Estate Company
201 Pembroke Street W
Pembroke, Ontario
This fully renovated, mixed-use building offers a unique investment opportunity in the heart of Downtown Pembroke. With a prime location and exceptional upgrades, this property includes 1,600 sq ft of commercial space on the main level and four luxury residential apartments across two floors. The main level is home to a well-established bakery, providing consistent foot traffic. It also features a spacious, modern studio apartment with 12-foot ceilings, offering a comfortable living space with charm and character. The second level features three high-end, fully renovated residential units: one 1-bedroom apartment and two 2-bedroom apartments. Each unit showcases luxurious finishes, open-concept layouts, and in-unit laundry for added convenience and parking. The apartments are designed with modern fixtures and high-end materials, ensuring premium tenant appeal and long-term rental potential. There is also a full, dry basement for extra storage. With its mix of commercial and residential space, this property offers diverse income streams, a prime location, and significant potential for future appreciation. Whether you're looking to expand your portfolio or seeking a hands-off investment with reliable tenants, this is an opportunity not to be missed. Contact me today for more details or to schedule a viewing! 48 Hours Irrevocable on all written offers. (id:60626)
Royal LePage Edmonds & Associates
279 Cochrane Terrace
Milton, Ontario
Gorgeous and full of upgrades in desirable Milton. Open Concept Design, Hardwood flooring, no carpet throughout, Molding & Modern Trim On The Main Floor. a kitchen made for a chef with a large breakfast Area, built In Appliances, Quartz Counters, Upgraded Cabinets, Ss Hood, Designer Back Splash. Open To living Room complete with Gas fireplace, Spotlights & Rough In Home Theatre. Main floor Den or Office.. All four bedrooms are huge, Large primary bedroom with walk in Closet & Spa Like Ensuite, Upgraded Vanity & Frameless Shower. $50k spent on landscape construction complete with patio, low voltage lighting, front steps, wrap around pathway, and stunning waterfall (id:60626)
Coldwell Banker 2m Realty
Lot 37 White Pine Street
London North, Ontario
Royal Oak Homes proudly presents The Aspen, a stunning two-storey Nashville inspired home TO BE BUILT in the prestigious Sunningdale Crossings community offers undeniable curb appeal with its classic red brick exterior, black trim accents, and striking architectural details. The elegant arched entryway framed by lantern-style sconces creates a warm welcome, while large, gridded windows flood the interior with natural light and enhance the homes stately character. Inside, the kitchen boasts a soaring two-storey ceiling, creating a dramatic and airy atmosphere. From the upper level, a balcony overlooks the main living space, blending openness with connectivity and making this home ideal for both entertaining and everyday family living. The property features a double-car garage, 4 bedrooms and 2.5 bathrooms, a sophisticated roofline with gables that add depth and charm. Every detail of the exterior showcases a balance of traditional craftsmanship and modern refinement. The main floor offers a huge living area, dining room, and kitchen, highlighted with arched walkways to a pantry and mudroom. An office on the main floor provides the perfect space for working from home. The upper level is home to all four bedrooms, including a generous primary suite with a luxurious 5-piece ensuite. A convenient laundry room completes the upstairs, designed to make daily routines easier. Enjoy quick access to parks, scenic trails, top-rated schools, shopping, and major highways. More plans and lots are available. Photos are from previous models for illustrative purposes; each model differs in design and client selections. (id:60626)
Century 21 First Canadian Corp
166 Hillside Drive
Boutiliers Point, Nova Scotia
Opportunity awaits at 166 Hillside Drive. Set on 45 acres of MU-2 zoned land with sweeping ocean views, this property offers incredible potential for those looking to build, develop, or simply enjoy a peaceful retreat on the coast. With preliminary approval already in place for up to 8 lots, the possibilities are endless. A charming 2-bedroom, 1-bath open-concept bungalow built in 2020 is already in place. Complete with energy-efficient ductless heat pump, drilled well, and septic system, this new home is ideal as a full-time residence, weekend getaway, or use while planning your future development. Ideally located in Boutiliers Point, a charming seaside community known for its striking coastline and abundant natural beauty, just 5 minutes from Highway 103, 12 minutes from Upper Tantallon, and only 35 minutes to downtown Halifax. A rare offering with limitless potential in a spectacular coastal setting. (id:60626)
Royal LePage Atlantic
Lot 3 Cottonwood Street
Springwater, Ontario
Build this popular 2300 square foot bungalow with 3 car garage by First View Homes, on a large 1/2 acre lot in prestigious Anten Mills Estates. This floor plan has 3 bedrooms and 2 1/2 baths, as well as a study, for the growing number of people who work from home. Also, the builder will accommodate modifications to suit your particular lifestyle. There are a variety of bungalow and 2 storey models to choose from, and all lots are large enough to accommodate an inground pool. Homes will be ready for occupancy in the spring of 2026. Lots of this size (98.5' x 213') are becoming extremely rare, so take the 10 minute drive from Barrie and see what rural country living has to offer. **Deposit is 10% over 5 months** (id:60626)
Sutton Group Incentive Realty Inc.
207 B - 38 Gandhi Lane
Markham, Ontario
ake this rare opportunity to acquire this stunning 3 + 1, 3 bathrooms, 1380 SQ unit. The extra large den is perfect for a home office, dedicated nursery or additional entertainment space. The open concept living, dining and kitchen area is fantastic for entertaining family and guests. The unit features floor to ceiling windows facing south to allow ample natural light to start the day. The large balcony with finished wood flooring and glass railing offer a soft and comfortable unobstructed relaxing view . Stainless steel appliances finish this chef style kitchen with an oversized upgraded island/breakfast bar with bright quartz counter tops. Pavilia Towers has created an unprecedented resort-style atmosphere. Amenities, Including A Fully Equipped Fitness Center, Indoor Pool, Library, Billiards, Ping Pong, Party Room, Children's Play Room, Yoga Studio. Great care has been taken to provide clean, artfully landscaped grounds, perfect for an afternoon stroll or a morning jog. A beautiful common private courtyard provides BBQ access, along with shaded lounge areas perfect to unwind after a stressful day. Steps away from Viva transit and minutes from 404 and 407 and GO transit. Extremely low property management fees and within school boundaries for the TOP schools in Ontario for St Robert Catholic High School, top1 high school in Ontario and Thornlea Secondary School, the top20 in Ontario, Doncrest Public School, score 9.2 ranking 68/3021. Walking distance for to a large array of near by restaurants and shops. One of the most sought after locations. Have it all at your fingertips today (id:60626)
Bay Street Group Inc.
6257 Dunn Street
Niagara Falls, Ontario
Welcome to Annas Bed & Breakfast a licensed B&B in the heart of Niagara Falls, just a 15-minute walk to the Casino and Horseshoe Falls. This charming, well-maintained home offers 7 spacious suites (8 beds) and 8 bathrooms on a large 61' x 177' lot, complete with beautiful gardens, mature trees, and ample parking. Turnkey opportunity with income potential run your own business while living in a beautiful home! Close to Lundy's Lane, QEW, shopping, and all Niagara attractions. The home has been upgraded to meet fire code requirements for B&B operation and features a newer roof (2017). Detached double garage plus room for 8+ cars. Enjoy hardwood and tile flooring throughout, a formal living and dining room with fireplace, and a finished basement featuring two additional ensuites, a gym, and laundry room. (id:60626)
Royal LePage NRC Realty
740 Highway 20
Pelham, Ontario
Your dream country retreat is waiting for you at 740 Highway 20! Whether you are a multi-generational household looking to escape from the city or a large family yearning for space to spread out, this property is sure to be intriguing. Situated on over 7 acres, only minutes from town, with a 5-bedroom in-law suite on the second level, along with two massive shops and your own private pond - opportunities like this are certainly special. As you pull into the property, take note of how beautifully positioned the house and shops are. Set back from the road offering peace and ample privacy, you are greeted by a charming front porch that invites you to slow down, take a breath and enjoy the beauty of rural living. Step inside to a bright, open-concept floor plan where the wow-factor continues. Beautifully updated with custom finishes at every glance, the main floor is simply put - impressive. Having been carefully crafted and thought out, the kitchen seamlessly flows into the living and dining room and offers the absolute perfect space for hosting large gatherings with friends and family. Featuring a gas fireplace and massive windows that oversee the front yard, the living room is cozy yet spacious. Beyond the dining room is the family room that offers the perfect second main floor living space or an ideal work-from-home set-up. Equipped with two access points to the backyard, entertaining will be as simple as can be! The remainder of the main floor is comprised of the primary bedroom, an updated bath with a coveted walk-in shower, a dedicated laundry room, along with a utility/storage space. With a separate entrance at the side of the home, the second level is incredibly spacious, bright and inviting! Featuring a full kitchen, expansive living and dining rooms, full bath, along with a 2-piece ensuite, laundry room and a private balcony that spans the entire back of the home, this area is equipped for a family living. You're invited to have it all right here in Fenwick! (id:60626)
Revel Realty Inc.
61 Milligan Street
Bradford West Gwillimbury, Ontario
Exceptional Family Home on Quiet Cul-de-Sac BradfordTucked away on a peaceful cul-de-sac in a sought-after neighbourhood, this beautifully upgraded 4+1 bedroom, 5 bathroom home offers space, comfort, and thoughtful design throughout.The bright, open-concept layout is made for entertainingwith a chef-inspired extended wood kitchen, granite counters, built-in pantry, and spacious great room featuring a cozy fireplace. Upstairs, the functional layout includes a serene primary suite with spa-like ensuite and walk-in closet, two bedrooms sharing a Jack & Jill bath, and a fourth with a private ensuite. A second-floor den provides the perfect work-from-home space.The professionally finished basement adds even more living space, complete with a guest suite, full bath, large rec area, and wet barperfect for movie nights or celebrations.Step outside to your own private retreat: a massive, fully fenced backyard with interlock patio and lush greenery, ideal for family fun, relaxing, or hosting all year round.Set on a quiet, family-friendly street with recent upgrades including hardwood floors, refreshed kitchen, pot lights, landscaping, and a Kangen Water system, this is a rare turn-key opportunity you wont want to miss.Washer, dryer, fridge, Stove, B/I dishwasher all electrical light fixtures and window coverings. Security Camera outside. Garage door opener and remote. (id:60626)
Kingsway Real Estate
23 - 71 Marycroft Avenue
Vaughan, Ontario
FOR SALE: Unit 23 @ 71 Marycroft Avenue, Vaughan Versatile Industrial-Commercial Condo with EM1 Zoning in Prime Woodbridge Location. An exceptional opportunity to own flexible commercial space in the heart of Vaughan's Marycroft Business Park! Unit 23 offers an adaptable layout ideal for showroom, office, light manufacturing, warehousing, or service-based operations all with sought-after EM1 General Employment Zoning. Key Features. EM1 General Employment Zoning @ broad permitted uses including warehousing, manufacturing, distribution, service trades, and professional offices*. Extra 400 Sq ft on second floor. (second floor all done with stamped architectural drawings) Bright main floor showroom and workspace with dedicated office and staff amenities. Second-floor storage/utility rooms maximize operational efficiency. Well-maintained, professional complex with great curb appeal. Ample on-site parking for owners, staff, and customers. High ceilings, solid construction, and flexible interior layout ready for customization. *Buyer to confirm specific uses with City of Vaughan. Location Highlights. Sought-after Woodbridge / Vaughan industrial-commercial corridor. Excellent access to Hwy 7, Hwy 400, Hwy 407 for efficient logistics and commuting. Established business park setting with a strong mix of service, manufacturing, and office users. Close to transit, amenities, and thriving commercial developments. Ideal For Showroom / Sales Office end user trades. (id:60626)
RE/MAX Premier Inc.
380 Robert Parkinson Drive
Brampton, Ontario
Welcome To the Beautiful Dream Home in the Desired Upper Mount Pleasant Neighbourhood! This Luxurious Home Offers Fully Functional Layout With More than $150,000 Spent on Upgrades from the Builder. It Boasts 5 Spacious Bedrooms on 2nd Floor With 3 Full Bathrooms, Jack and Jill for 2 Bedrooms and Ensuite for a 3rd Bedroom .The Home Boasts Nice Balcony with Beautiful Views & Laundry Room on 2nd Floor for convenience. Modern style Fully Ugraded Kitchen With Centre Island & Top-Notch Kitchen Appliances, Top of the Line Granite Counter Top, Upgraded Porcelain Tiles in Foyer & Kitchen, Upgraded Hardwood Flooring & Taller Kitchen Cabinets W Crown Mouldings. Separate Living and Family Rooms W the Family Room boasting a Stone Cast Fireplace. Master Bedroom With 10 Ft Coffered Ceiling, Accompanied by a 5 Piece Ensuite Spa Bathroom, and a Large Walk - In Closet for His & Her. Separate Side Entrance by the Builder. 4 Spacious Bedrooms are all with Ensuites for convenience. Quality Finishes such as the Oak Staircase, 9 FT Ceiling on Main Floor & 2nd Floor which adds to the Home's Aesthetic Appeal. Must-see For those in Pursuit of a Remarkable Family Home for Luxury, comfort and more space. (id:60626)
Royal LePage Credit Valley Real Estate
7 Homeview Road
Brampton, Ontario
Beautiful recently updated 4+ 1, 3.5 Bathroom - 2 Storey Detached Home Located In proximity to The Sought-After Castlemore Area. This Home Offers An Open Concept Living Space, Furnished With Modern newer Flooring throughout. Modern Custom Kitchen comes with Stainless Steel Appliances + Granite Countertop + Plenty of Cupboard space. Many upgrades. 4 spacious Bedrooms on the upper level + Partially finished basement w/ 1 bedroom. Large outdoor patio, perfect for outdoor entertaining. Large Windows Allow For Lots Of Natural Light. Space to park up to 4 vehicles. Situated In Close Proximity To All Amenities (Shops, Schools, & Transit). This Is An Opportunity Not To Be Missed! (id:60626)
Search Realty
259 Big Tub Road
Northern Bruce Peninsula, Ontario
Nestled on a private triple-wide waterfront property, this custom-built Viceroy home offers an unparalleled living experience with breathtaking panoramic views where Lake Huron meets Georgian Bay. The sparkling turquoise waters stretch out before you, with stunning vistas of nearby islands and the iconic Big Tub Lighthouse just around the corner. A winding driveway leads you to your own serene sanctuary, surrounded by natural beauty and seclusion. Step outside to a spacious, wraparound deck, perfect for relaxing or entertaining while soaking in the stunning landscape. Inside, the grand foyer welcomes you into the heart of the home--a spectacular great room featuring soaring 24' vaulted ceilings and a wall of windows that flood the space with natural light and offer endless ocean-like views. A striking floor-to-ceiling stone fireplace creates a cozy focal point, ideal for gathering with loved ones. The large, well-appointed kitchen boasts abundant counter space and a central island, making it a dream for both cooking and socializing. The adjacent dining area, with patio doors leading to the waterside deck, provides the perfect setting for entertaining family and friends. The main floor also features a grand master suite with a spacious ensuite bathroom, offering a tranquil retreat with private waterfront views. Upstairs, an open staircase leads to two additional bedrooms, a four-piece bathroom, and a loft or den area, where you can unwind while overlooking the expansive great room below and the mesmerizing waterfront vistas. A 24 x 28' detached garage offers ample space for vehicles and storage, with a finished loft above ideal for guest overflow or a private retreat. The property is beautifully landscaped, blending harmoniously with its stunning natural surroundings, making this home the ultimate lakeside getaway. (id:60626)
Chestnut Park Real Estate
2183 Sandringham Drive
Burlington, Ontario
This upgraded, move-in-ready bungalow delivers over 1,500 sq. ft. of main floor living, combining modern comfort with timeless design. A striking sunken living room addition showcases cathedral ceilings, expansive windows with blackout blinds, and an abundance of natural light, an inviting space for both everyday living and entertaining. At the centre of the home is a chef's kitchen designed for style and function. Granite countertops, a gas cooktop, premium stainless steel venting, and built-in appliances set the stage, while an oversized island with a two-tone finish pairs cappuccino cabinetry with a crisp white breakfast bar. Extra-deep custom cabinets provide smart storage and organization. Maple hardwood flooring and LED pot lights run throughout the main level, complemented by two gas fireplaces that add warmth and character. The fully renovated lower level (2025) includes a sleek 3-piece bath, a large recreation room, and a versatile area perfect for a home office or fourth bedroom. Curb appeal is equally impressive, with double front doors, updated garage doors (2021), and a heated garage finished with epoxy flooring (2025), plus a dedicated workshop/hobby space. Outdoor living is elevated with a low-maintenance composite deck (2024) featuring a sunken hot tub and a new cover for year-round enjoyment. Major updates provide peace of mind: high-efficiency furnace (2020), oversized 5-ton A/C (2022), ProLine commercial-grade water heater (2020), 50-year fibreglass shingles (2012), and exterior sunshades (2020). Set close to parks, top schools, shopping, and transit, this home offers a rare blend of style, thoughtful upgrades, and lasting value. (id:60626)
Icloud Realty Ltd.
739 Principale Street
Casselman, Ontario
Here's an exceptional opportunity in the heart of the growing village of Casselman. This fully renovated mixed-use commercial building offers strong cash flow potential with a total of six units, including five residential apartments and one bright, versatile commercial space fronting on Principale Street offering various uses, located alongside other local businesses. Originally renovated in 2017, the property features two 1-bedroom units on the main level and three 2-bedroom units on the second floor, each thoughtfully equipped with all appliances, in-unit laundry, A/C and modern finishes throughout. Select units also offer gas fireplaces, heated bathroom floors, and on-demand boilers. Upper-level residents enjoy private, powder-coated balconies and the lower level units have a small deck. The front of the building has an interlock patio with a wheelchair-accessible ramp leading to the commercial unit. The 1,135 sq.ft. commercial unit features soaring 12-foot ceilings, large street-facing windows, a 298 sq.ft. front patio, and three washrooms, perfect for retail, office, or service-oriented use. Zoned for a wide range of commercial purposes, the property presents a great opportunity for both owner-occupiers and hands-off investors. With very low maintenance required, ample on-site parking (8+ spaces), street parking out front, and strong tenancy in place, this prime property is ideal and centrally located within walking distance to VIA Rail, grocery stores, restaurants, and other village amenities. A 2 minute drive off Highway 417, only 30 minutes to Ottawa and 1.5 hours to Montreal. This is a rare, turnkey opportunity in a thriving small-town market. (id:60626)
Engel & Volkers Ottawa
6910 & 6924 7th Line
New Tecumseth, Ontario
Want to build on the perfect lot? Breathtaking views are included on this 21.45 Acre lot close to the growing communities of both Tottenham and Beeton. Imagine this as your future homesite, where peace, privacy, and panoramic beauty await. This stunning parcel offers the perfect canvas for your dream home perched above the road on a gently rising slope with with your own pond. Imagine waking up each morning to sweeping views that stretch for miles, with sunrises painting the sky from your hilltop retreat and drifting off to sleep with the relaxing sounds of frogs and other pondlife. Fronm the road, as you make your way up the natural rise, the lot opens to a level area ideal for capturing the best vistas and creating your own private sanctuary surrounded by nature. At the back of the property, a serene forest teeming with wildlife awaits you, providing you with a peaceful connection to forest life. Whether you envision a quiet country estate, or perhaps a hobby farm, this property provides a very picturesque setting. Zoning is A2 permitting many uses. Forest at the rear boundary is zoned EP. Buyer should complete their own due diligence on potential building sites and permitted uses. The central section of the lot is currently worked by a tenant farmer. Please respect the working farmland by not walking on, or driving on field. If you'd like to explore the wooded area, please keep on the grassy part along the fenceline on the western perimeter. This lot is located in an area of fine homes and farms on a less traveled paved road. Good commuting location only 15 min to 400/88 and 50 min to airport. Shopping, restaurants, schools, and community centre 5 min away. (id:60626)
RE/MAX Hallmark Chay Realty
5188 Cherryhill Crescent
Burlington, Ontario
WOW WOW WOW Gorgeous Detached 4 Level Sidesplit Home in Sought after Elizabeth Gardens Neighbourhood In South Burlington. Renovated in 2023 Thru-out with High End Designer Finishes. Open Concept Top To Bottom and I Mean Top To Bottom Main Floor Ceiling Raised to 13 feet and Vaulted,Designer Kitchen with 9'8" by 3'4" Centre Island for Entertaining with Upgraded Appliances. Engineered Hardwood Floors Thur-out. Three Spacious Bedrooms on Upper Level with The Main 5 pc Bath to Dead For. Large Open Family Room Plus 4th Bedroom on Lower level Which has a Separate Entrance to the backyard. This is a Must See Home Over 300K spent in Reno's and Upgrades. (id:60626)
Right At Home Realty
107 Lawrence Pilkington Avenue
Markham, Ontario
Detached 3-bedroom home on a premium corner lot backing onto a park in highly sought-after Cornell. Features hardwood flooring throughout main living areas & bedrooms, upgraded kitchen & baths, and a finished basement with full bath & kitchenette. Ideal for in-laws extended family. Detached garage with laneway access includes a fully equipped 2-bedroom coach house, perfect for extended family or tenants. Rare find offering versatility, privacy, and income potential. Steps to parks, schools, transit & more! (id:60626)
Century 21 Heritage Group Ltd.

