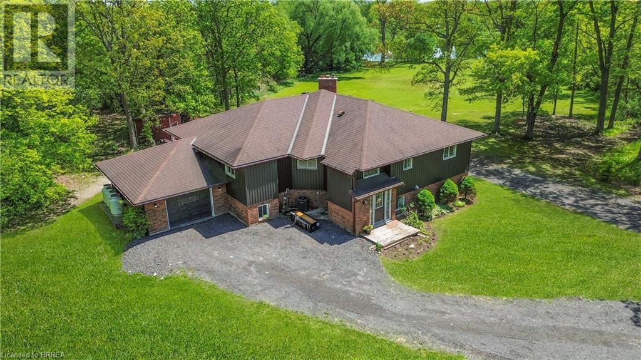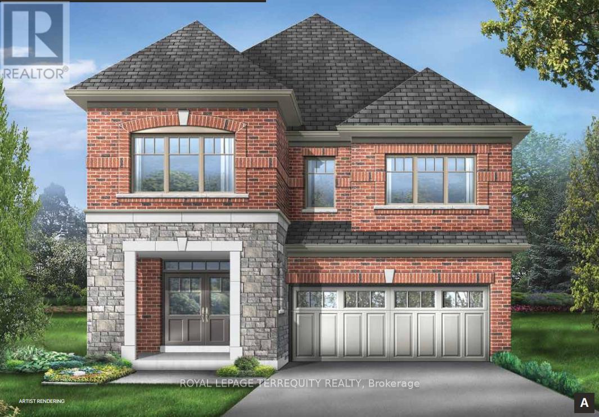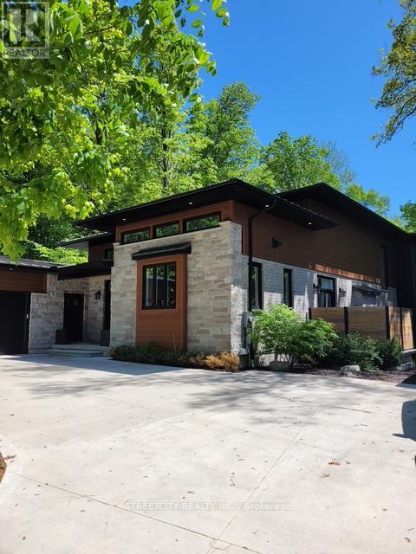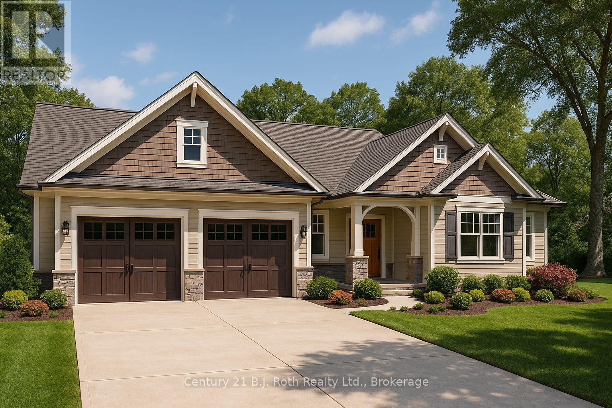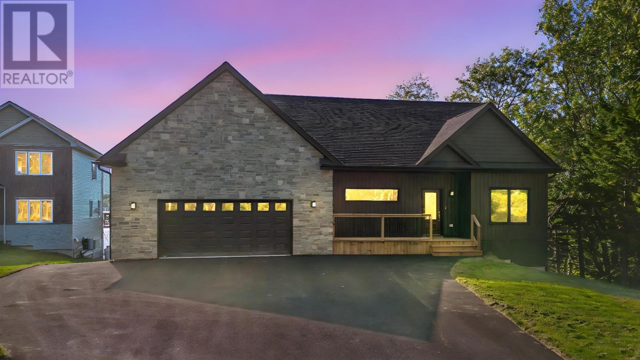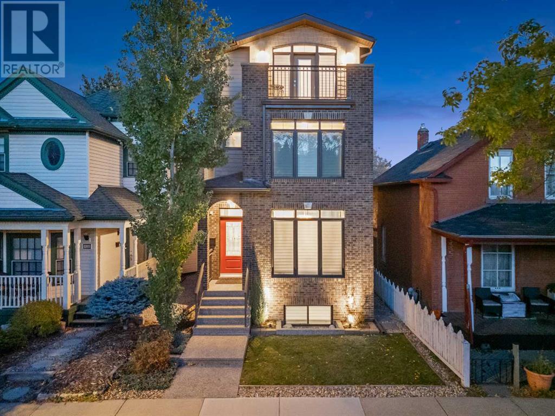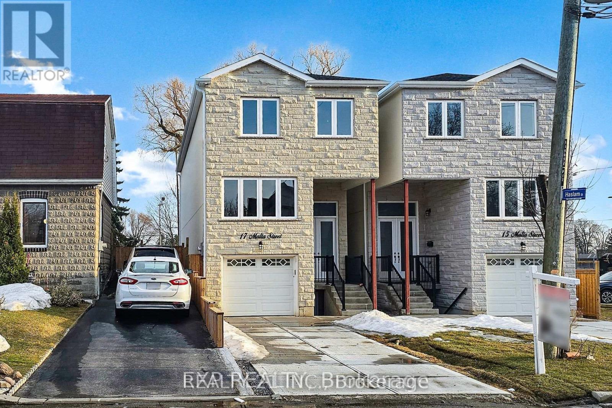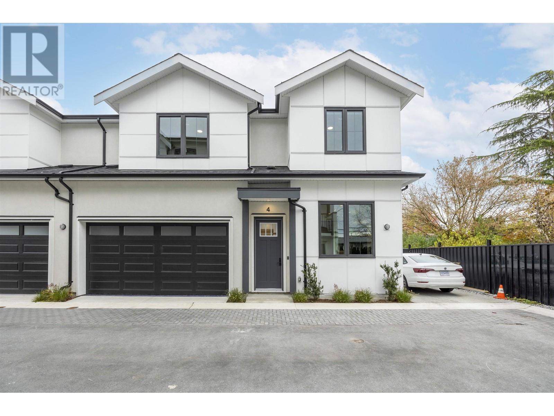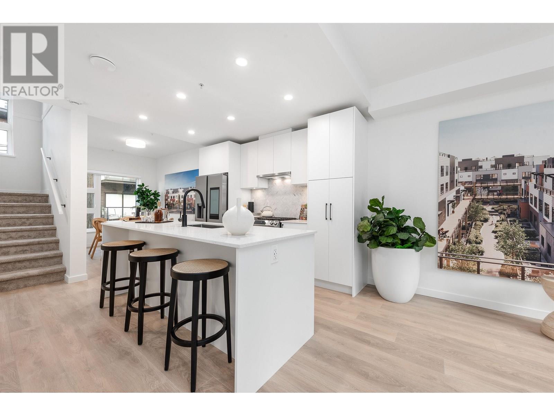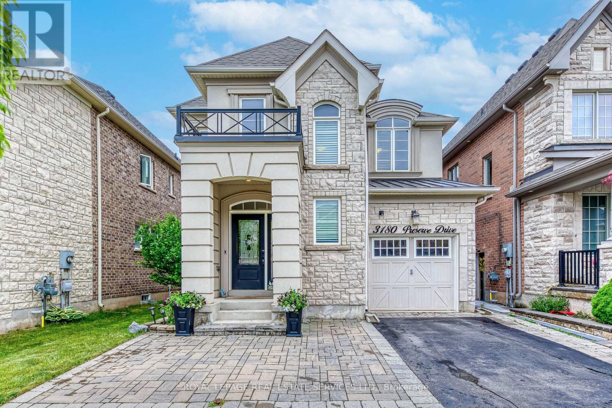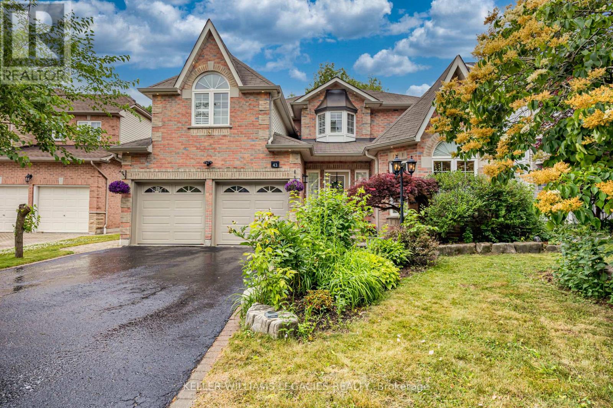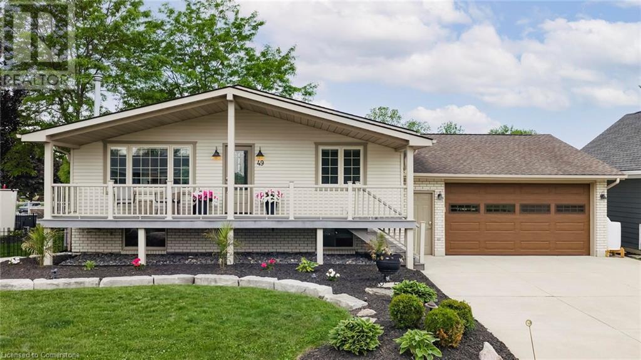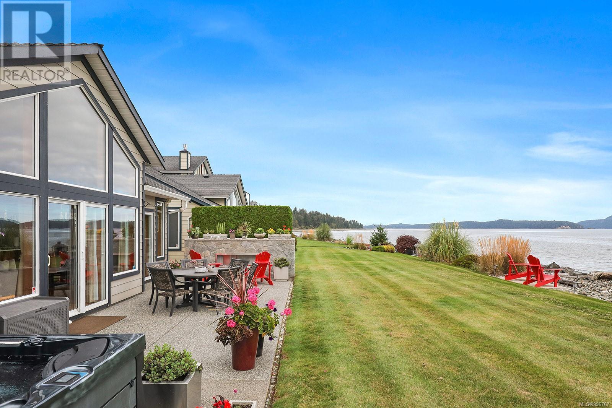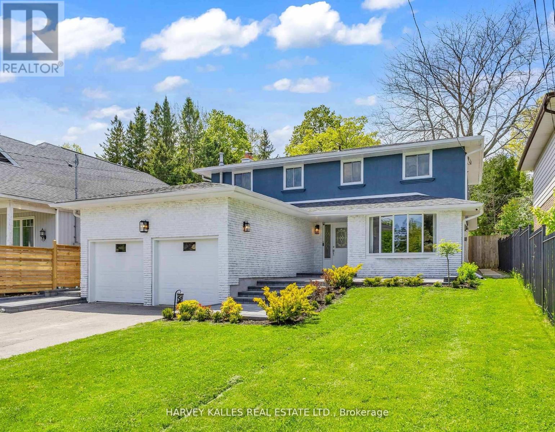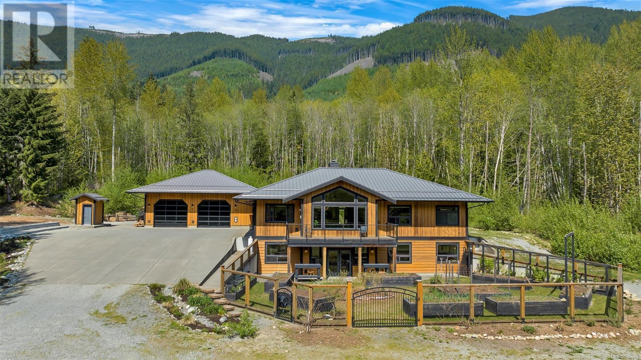245 Hardy Road
Brantford, Ontario
Experience luxury living on the banks of the Grand River at 245 Hardy Road! This beautifully renovated raised bungalow offers over 3,000 sq ft of sun-drenched living space with panoramic river views and unmatched serenity. Every inch of this home has been thoughtfully updated to blend modern comfort with natural beauty. Step inside to discover brand-new luxury vinyl plank flooring, fresh designer paint, and contemporary lighting throughout. The stunning custom kitchen is the heart of the home, featuring stone countertops, sleek cabinetry, and a layout perfect for entertaining. The main level offers an airy open-concept design, 3 spacious bedrooms, and 2 beautifully appointed bathrooms — including a serene primary suite with private ensuite. Outside, the charm continues with a wraparound porch where you can relax and watch wildlife roam along the riverbanks — deer, turkeys, and endless scenic beauty just steps from your door. The fully finished walkout basement is a home in itself, boasting a second kitchen, 2 full bathrooms, a fourth bedroom with a massive walk-in closet, and endless space for multigenerational living, guests, or your dream entertainment zone. Located near extensive nature trails and river access, this property is a rare combination of comfort, style, and outdoor lifestyle. Whether you’re hosting, relaxing, or exploring — 245 Hardy Road is your private Grand River retreat. (id:60626)
Real Broker Ontario Ltd
382 Boundary Boulevard
Whitchurch-Stouffville, Ontario
Welcome to the Chapel - A striking home designed for luxurious family living. We saved the best for last. This is the last one of this popular model on a gorgeous lot. Perfectly positioned backing onto open space, this residence offers both privacy and picturesque views. Inside, expansive principal rooms and thoughtful layout details provide exceptional comfort and flow across two levels. The home features a walk-out basement, enhancing natural light and accessibility while offering tremendous future potential. From the elegant library and formal dining area to the generous bedroom retreats upstairs, every corner is crafted for elevated everyday living. Nestled in a sought-after community, the Chapel combines architectural sophistication with the freedom of an open backdrop, making it an ideal sanctuary for growing families. (id:60626)
Royal LePage Terrequity Realty
141 Baldwin Street
Tillsonburg, Ontario
This architecturally well-designed home truly offers the best of both worlds, with modern design features including heated garage floors to a metal roof. The convenience of its location with easy access to all major amenities is complemented and surrounded by lush, mature trees. Once inside, the open concept is sure to impress. Elevated 18-foot ceilings capture the abundance of natural light, and the open concept staircase is picturesque and leads to the upper level bedrooms. The main floor offers a private master retreat and a full ensuite. The oversized dining area and cozy gas fireplace warm the family room and are ideal for large gatherings. The spacious kitchen enjoys an oversized center island and is conveniently accessible to access both the BBQ area as well as a private covered porch, which overlooks the greenery of the rear. The lower level has endless possibilities, including multi-generational living. It is also a finished space for the family to enjoy. This home is truly one of a kind. (id:60626)
Streetcity Realty Inc.
23 Spofford Drive
Whitchurch-Stouffville, Ontario
Beautiful Double Car Garages With Premium lot Back-On Ravine, Natural Stone Front W/Side Steps & Back Interlocking, Full Walkout Basement . Bright and Spacious Layout, Open Concept Kitchen and Breakfast Area, 10'' Ceiling @ Main, 9'' Ceiling @ 2nd. Highly Desirable 2nd Floor Laundry. Hardwood Fl Thru-Out , Great Living RM w/Coffered Ceiling, Over Size Ex Large Window Upgraded, Enjoying relaxing Family Room w/Cozy Fireplace . Electrical Vehicle Charging Available In Garage . New French Immersion School Steps Away ( Spring Lake Public School Open In September 2025) . Close To Go Train, Schools, Shops, Restaurants & More. (id:60626)
RE/MAX Imperial Realty Inc.
13 Greenlaw Court Court
Springwater, Ontario
Welcome to 13 Greenlaw Court where quiet charm and natural beauty set the stage for your custom dream home. Perfectly positioned on a generous lot in the sought-after Hillsdale community, this property backs onto mature trees, offering a peaceful, picturesque backdrop and a true sense of seclusion. Whether you're craving space to unwind or a sanctuary to grow, this is the kind of place where life slows down and memories are made. With MG Homes as your builder, you'll have the freedom to craft a home that reflects your unique vision and lifestyle. Just 15 to 20 minutes from Barrie and Midland, yet worlds away in feel, this is where your next chapter begins. Image is for Concept Purposes Only. Build-to-Suit Options available. (id:60626)
Century 21 B.j. Roth Realty Ltd.
7410 St Margarets Bay Road
Boutiliers Point, Nova Scotia
Ocean Front Paradise, over and under garages, two on the Ocean side to store your Ocean toys. Spacious Foyer and large closet, main floor office to the right of entrance. Walk straight ahead into the great room, vaulted ceiling with full glass over looking the ocean. Open kitchen with Island and an 8' x 5' pantry. Living area of Great room has a stone fireplace. To the right of the great room is a bedroom, with an ocean view & bathroom. To the front of the great room are walk out glass patio doors to a 24' x 12' deck to sit and view the St-Margaret's Bay. The owners suite is to the left of the great room. It has 9ft ceilings and a patio door and 9' x 6' window with a priceless view. The en-suite has a soaker tub and custom shower, plus walk in closet. Main floor garage is double and you enter the home through a mudroom/laundry room. When you walk down the stairs to the lower level, you walk into a 24' x 32' Rec Room with 9 ft' ceilings and a full glass over looking the water and walk-out. Off the rec room you have two others bedrooms. So 4 bedrooms plus an office. The lower level also has a two bay garage, mechanical room and full bathroom. The home comes with a 10 year warranty. Home is 100% complete. (id:60626)
Sutton Group Professional Realty
2326 Terravita Drive
Niagara Falls, Ontario
Welcome to luxury living in Terravita, Niagara Falls premier new home community. This brand-new Kenmore Homes model offers an exquisite blend of modern elegance and thoughtful design, with over 4,000 sq. ft. of finished living space. Featuring 10' ceilings on the main floor and 9' ceilings on the second, this home is flooded with natural light, enhanced by 8 doors and automatic window coverings throughout. Pot lights are installed inside and out, adding a sophisticated ambiance to every space. The spacious 4+1 bedroom, 4.5 bathroom layout ensures that every bedroom has direct access to a bathroom, making it perfect for families or guests.The gourmet kitchen is a chefs dream, boasting high-end Jenn-Air stainless steel appliances. Sleek quartz backsplash, an oversized kitchen island, and a butlers station or coffee bar and pantry closet provide both functionality and style. The primary suite is a true retreat, featuring a massive walk-in closet and a luxury ensuite with a glass-tiled shower, freestanding tub, and modern fluted wood panel accent wall. Upstairs, a versatile loft space adds extra room for relaxation, while the convenient second-floor laundry comes equipped with a washer and dryer. The finished basement offers incredible additional living space with legal egress windows, a large bedroom/office/gym area, a spacious rec room ideal for a home theatre or pool table, two storage rooms, and a stylish 3-piece bathroom.The exterior is just as impressive, showcasing a stone and stucco facade, a paver stone driveway, front irrigation system and a covered rear patio with glass railing perfect for outdoor enjoyment. Located near schools, walking trails and minutes from wine country, golf courses, fine dining, amongst many other amenities this home places convenience at your doorstep.This stunning home is move-in ready with an immediate closing available. Don't miss your opportunity to own in Niagara's most exclusive luxury community, schedule your private tour today! (id:60626)
RE/MAX Niagara Realty Ltd
922 5 Street Nw
Calgary, Alberta
4+1 BEDS | 5 BATHS | TOTAL DEVELOPED 3,515 SQ. FT | 3-STOREY DETACHED | KENSINGTON DISTRICT | QUIET STREET IN SUNNYSIDE | INCREDIBLE BUILD QUALITY | GRAND SPIRAL STAIRCASE | SOLID-CORE LO GULLO DOORS | FULL IRRIGATION SYSTEM IN FRONT AND BACK YARDS | BALCONY WITH CITY VIEWS | EXECUTIVE-STYLE OFFICE IN LOFT | LOW MAINTENANCE EXTERIOR | LUX WINDOWS | WOLF RANGE | CENTRAL A/C | 6-ZONE SOUND SYSTEM | EXTENSIVE CUSTOM BUILT-INS | WALK TO DOWNTOWN | Located on a tree-lined street in the heart of Sunnyside, this luxurious 3-storey home offers over 3,500 sqft of developed space, including a beautifully finished basement and a private backyard oasis. From the brick front façade to the premium finishes inside, this home balances high-end design with practical family living, all within walking distance of the Sunnyside LRT, Kensington shops, schools, parks and downtown. Inside, the main level impresses with wide plank engineered oak hardwood, built-in speakers and striking finish detail throughout. The foyer opens directly to the formal dining room, an elegant, distinct space for hosting. Toward the rear, a spacious living room is anchored by a gas fireplace with rich wood detailing and custom cabinetry, while a casual breakfast nook sits adjacent to the kitchen. The chef-inspired kitchen features a Wolf gas range, Miele dishwasher, granite countertops, full-height custom cabinetry and a statement island, perfect for meal prep and conversation alike. A stylish powder room completes the main floor. Upstairs, the second level hosts a spacious primary suite with oversized windows, custom built-ins, a spa-like ensuite with inlaid heated tile flooring, dual sinks, and premium fixtures. Two additional bedrooms, a 4-piece bath and a dedicated laundry room with storage and a sink add convenience and function. On the vaulted third level, you'll find a flexible bonus room with its own wet bar, an executive-style home office or den and a private balcony with city views, ideal for work-from-home days or relaxing evenings. The lower level is equally impressive, with a large rec/media room featuring a full built-in entertainment unit, a second wet bar with custom cabinetry and 125 bottle wine fridge, a fourth bedroom and a 3-piece bathroom, perfect for guests or teens. Outside, enjoy an expansive rear patio, grassy lawn space for kids or pets, built-in irrigation (also in the front!) and a double detached garage. This home offers the perfect combination of inner-city lifestyle and family functionality, with top-tier craftsmanship and timeless style in one of Calgary’s most walkable communities. (id:60626)
RE/MAX Realty Professionals
587 Hillcrest Road
Simcoe, Ontario
Stunning, One-of-a-Kind Architectural Masterpiece!!!This exceptional country residence captivates from the very first glance with unmatched curb appeal and distinctive design. A true architectural gem, the home showcases custom exposed timber and iron construction, offering a dramatic welcome with soaring 26-foot ceilings in the foyer & great room. Anchoring the space is a striking gas stove and dramatic staircase just two of of the many bespoke touches throughout. The chefs kitchen is a showstopper in its own right, thoughtfully positioned between the great room & the expansive rear deck. Designed for seamless indoor-outdoor living, its perfect for entertaining on any scale, from intimate gatherings to grand events incorporating the sparkling heated saltwater pool, hot tub, deck, & beyond. Prepare to be awestruck yet again in the window-walled family room, where vaulted ceilings rise above a stunning floor-to-ceiling brick fireplace. Here, panoramic views of the beautifully manicured grounds, create a tranquil yet breathtaking backdrop for family gatherings. The main floor offers 2 bedrooms, including an expansive primary suite that feels like a private retreat. It features a luxurious 5-piece spa-style bath w/glass shower enclosure, a generous walk-in closet & direct access to the deck through a private walkout. Additional features include renovated 3 piece bath & laundry rm. The sweeping, open-riser circular staircase leads to the equally impressive upper level. Here you'll find two spacious bedrooms, a sleek and modern 3-piece bathroom, and a versatile loft-style den or studio area. The open-to-below wrap around balcony offers a front-row seat to the craftsmanship of the handcrafted artistry that defines this remarkable home. For the hobbyist or DIY, an incredible bonus awaits: heated 1,200 sq ft- accessory building, fully equipped with a 3-piece bathroom. This versatile space is ideal for a workshop, studio- home gym, the possibilities are endless! (id:60626)
Royal LePage Signature Realty
65 Fern Valley Crescent
Richmond Hill, Ontario
Welcome home to this serene detached property in exclusive Oak Ridges, backing onto a private oasis backyard! Generous main floor with separate living, dining, and family rooms. 2 car garage and approximately 2,500 sq ft with finished basement. Master bedroom features ensuite, and other bedrooms are spacious with large closets and bright window views. Roof, Soffit, Eaves, Furnace/AC, Chimney, 1st/2nd Floor Windows, and Garage Doors updated in 2021. Separate entrance to walk-up finished basement provides for a great invement or to host your backyard family parties! (id:60626)
Crescendo Realty Inc.
9071 Ryan Place
Richmond, British Columbia
This property located in the South Arm area near the park in a cul-de sac quite area. New houses around. Good investment or rental property , hold and built later. 3 bedrooms upstairs, lower floor has a large rec room. Walking distance to James Whiteside Elementary School, Hugh McRoberts Secondary school. walking distance to South Arm Community Park and recreation. Close to shopping Centre Broadmoor and Richlea Square. (id:60626)
Royal LePage Westside
17 Malta Street
Toronto, Ontario
Custom Built Home in a matured area, Detached House With 4+2 Bedrooms & 5+1 Washrooms, almost 2300Sq in main floor and 2nd floor. Another 700sq basement with 2 bedrooms with legal basement apartment which has a separate entrance huge 3 windows, 1 e-grace window. Each bedroom on second floor has 4 piece attached washroom. Eng-Hardwood Floors All Through, Modern Kitchen With Quartz Counter Top, With Waterfall Island, Kitchen, Dining And Family Room Have 12 Ft high ceiling with lots of windows. Filled with natural lights. Hot water tank is owned, which will save monthly $40/50. (id:60626)
Exp Realty
1105 - 608 Richmond Street W
Toronto, Ontario
This isnt just a condo. Its your front-row seat to the best of King West living. Located on the 11th floor of The Harlowe, this rare three-bedroom, two-bathroom suite offers the perfect blend of industrial-inspired design and modern luxury. With Aprox. 1700sq.ft. of total living space (Including Terrace), this sun-drenched home is built for both quiet moments and unforgettable gatherings. Inside, the open-concept layout is framed by 9-foot exposed concrete ceilings and floor-to-ceiling windows, creating a bright and airy vibe. The chefs kitchen is equipped with a gas range and sleek cabinetry, setting the stage for dinner parties. The primary retreat offers a true escape with double walk-in closets and a 5-piece spa-inspired ensuite that feels like your own private sanctuary. Step out onto the expansive south-facing terrace, designed for year-round enjoyment with a BBQ hookup. Whether its morning coffee or evening cocktails, this is your space to soak up the city skyline. Enjoy exclusive access to The Harlowes coveted amenities and then step outside into the vibrant energy of King West. From trendy cafes and speakeasy bars to designer boutiques and top-tier restaurants, the citys heartbeat is always within reach.One parking space and 2 expansive lockers complete the package. This is more than a home its a lifestyle. (id:60626)
Royal LePage Signature Realty
4 9500 Garden City Road
Richmond, British Columbia
Experience luxury in this meticulously crafted duplex-style home, showcasing thoughtful finishes throughout. With 11' ceilings on the main floor and 10' on the second, this bright and spacious living area features floor-to-ceiling folding balcony doors. The deluxe kitchen includes a waterfall marble island, Fisher & Paykel appliances, Kohler faucet, custom wood cabinets, and a high-efficiency Fotile hood fan. The ground-floor bedroom has rough-in plumbing ready for added flexibility. The primary suite boasts a large walk-in closet and hotel-style bathroom with freestanding tub, shower, and double vanity. This 3-bedroom, 2.5-bathroom home also offers A/C, and smart home security. JUNE 18, 10% OFF, One Day Only! (id:60626)
Nu Stream Realty Inc.
135 535 E 2nd Street
North Vancouver, British Columbia
Move in ready. Welcome to The Trails by Wall Financial, the next phase of a 8.5-acre Master Planned Community. Bright and airy floor plans, radiant-in floor heating, Samsung Smart Hub appliances and parking + storage included. A rare selection of 2 and 3 bedroom + den homes that offer North Vancouver's greatest value. 3 fully-staged show homes to view by appointment only. Sales office located at #135 - 535 2nd Street East, North Vancouver. Ask us about our Rent to Own Program. Openhouse: Saturday, July 12, 1 - 4 PM. (id:60626)
Macdonald Platinum Marketing Ltd.
3180 Preserve Drive
Oakville, Ontario
Welcome to this stunning and meticulously maintained detached home located in the highly sought-after Preserve community. Built in 2014, this spacious residence offers 4+1 bedrooms, 4 bathrooms, and over 2,134 sqft of thoughtfully designed above-ground living space, plus a professionally finished basement, ideal for growing families or those who love to entertain. The heart of the home is the chefs kitchen, featuring a large center island, quality cabinetry, and ample space for cooking and gathering. The open-concept layout flows seamlessly into the bright and airy great room with a cozy gas fireplace perfect for relaxing evenings or hosting guests. Upstairs, you'll find four generously sized bedrooms, including a primary suite with a walk-in closet and ensuite bath. The finished basement offers additional living space, a 5th bedroom, and a full bath ideal for in-laws, guests, or a home office. Located within walking distance to top-rated schools, parks, shopping, and transit, this home combines comfort, style, and convenience in one of Oakville's most desirable neighbourhoods. (id:60626)
Royal LePage Real Estate Services Ltd.
00 Kenmount Road
Mount Pearl, Newfoundland & Labrador
This 5.782 acres property consists of 351ft frontage on Kenmount Road (high visibility) & 338ft frontage on Masonic Drive. Kenmount Road section is zoned Residential Commercial Mix (RCM) which is estimated 85% of the subject property & the Masonic Drive section is zoned Residential High Density (RHD) and is estimated 15% of the subject property. Masonic Drive (see attached files) is developed with residential retirement units. Possible to develop in two sections. Potential for residential use near Masonic Drive & potential for commercial component along frontage with Kenmount Road. Located directly across from Kenmount Crossing and just up the street from Avalon Ford. (id:60626)
Royal LePage Atlantic Homestead
43 Allayden Drive
Whitby, Ontario
Absolutely stunning 4 bed, 4 bath Monarch-built executive home on a premium west-facing ravine lot. Over $300K in upgrades including custom hardwood floors & stairs, heated flooring (350 sqft), full electrical update w/ interior & exterior pot lights, high-end tile/backsplash, renovated basement, and spa-like ensuite. Thoughtfully designed layout features formal living w/ cathedral ceilings, separate dining w/ French doors, main floor office w/ custom built-ins, and open-concept kitchen w/ granite counters overlooking a bright family room w/ gas fireplace & built-ins. The large primary bedroom offers a spa-like 5pc ensuite and walk-in closet. The second bedroom features its own cathedral ceiling, gas fireplace & walk-in closet. Enjoy ultimate privacy in your tree-lined, west-facing ravine backyard. (id:60626)
Keller Williams Legacies Realty
49 Gill Rd Road
Grand Bend, Ontario
ATTENTION BOATERS!! This stunning 4-bedroom, 2-bathroom riverfront property in Grand Bend features a 76 ft. composite dock—perfect for your boat, jet skis, and water toys. Enjoy morning coffee and beautiful sunrises from the spacious front porch, or unwind on the large covered composite deck overlooking the river. Inside, the open-concept main floor offers modern comfort with in-floor heating, luxury kitchen appliances, Napoleon Torch gas fireplaces, and a built-in Sonos speaker system. The walk-out from the kitchen makes indoor-outdoor living seamless and ideal for entertaining. The fully updated basement boasts 3 bright bedrooms, a 3-piece bath, and a versatile rec room—ideal for yoga, a home gym, or casual relaxation. Additional features include a huge insulated attached garage, landscape lighting, irrigation system, and a hot tub with pergola for ultimate outdoor enjoyment. Located within walking distance to restaurants, grocery stores, and Grand Bend’s famous Main Beach, this home is the perfect blend of luxury, location, and lifestyle. Whether you're boating, relaxing, or entertaining—this property has it all! (id:60626)
RE/MAX Twin City Realty Inc.
9 4320 Garrod Rd
Bowser, British Columbia
Discover coastal living at its finest with this beautifully maintained two-storey contemporary home, ideally situated on a sought-after walk-on beachfront. Enjoy panoramic ocean views framed by the serene silhouettes of Hornby and Denman Islands. This spectacular location lies along a vibrant marine corridor, where the ever-changing marine life creates a captivating natural backdrop for daily living. Designed for comfort and ease, this strata property offers a perfect lock-and-go lifestyle. The bright and open main level features a spacious Great Room with a sleek linear fireplace, a stylish kitchen with a central island, and a sunlit office. The Primary bedroom is conveniently located on the main floor, offering privacy and ocean vistas. Upstairs, two additional bedrooms and a four-piece bathroom provide ideal accommodations for guests. Step through the dining room patio doors to an inviting outdoor living area, complete with a custom fireplace and built-in hot tub—perfect for entertaining or quiet evening relaxation. Just moments from Deep Bay Marina, local shops, a gallery, and a charming coffee shop, and only a short drive to Qualicum Beach and Courtenay/Comox, this affordable waterfront retreat combines luxury, convenience, and natural beauty in one exceptional package. (id:60626)
Royal LePage Parksville-Qualicum Beach Realty (Qu)
534 Oakwood Drive
Pickering, Ontario
Tucked Into Nature And Full Of Light, This One Feels Like A Breath Of Fresh Air. Set On A Rare And Expansive Nearly 300-Foot Deep Lot, This Warm And Welcoming Four-Bedroom Home Blends The Comfort Of Family Living With The Serenity Of A Private Getaway. From The Moment You Arrive, It's Clear: This Isn't Your Average Suburban Home. It's Where Nature, Space, And Connection Come Together. Whether It's Splashing In The Gorgeous Saltwater Pool, Unwinding In The Six-Person Sauna Or Hot Tub, Or Exploring Nearby Beaches, Hiking Trails, And Walking Paths, This Home Invites You To Slow Down And Enjoy. And For Days When You'd Rather Stay In, Enjoy The Tranquillity Of A Sun-Soaked Solarium With Skylights And A Gas Fireplace, While Cooking In A Renovated Entertainers Kitchen Outfitted With Custom Oak Cabinetry And Premium Appliances. The Massive Basement Offers Endless Space For Work, Play, And All The Storage You Could Ever Need (Because Who Doesn't Need More Storage?). An Oversized Heated Double Garage With A Mezzanine Adds Even More Functionality And Flexibility To This Thoughtfully Designed Home, Plus A Large Backyard Shed With A Roll-Up Door And Power. Located Just Five Minutes From The Toronto Zoo And Close To All The Everyday Essentials, 534 Oakwood Lets You Escape The City's Hustle Without Giving Up Its Comforts. Recent Updates Include A Newer Roof, Eavestroughs, And Flashing, Renovated Bathrooms And Laundry Room, Waterproofing With Sump Pump, Luxury Tile And Vinyl Flooring, Professional Landscaping With Armourstone And Flagstone Detailing, And More. With Over $150K In Thoughtful Upgrades Throughout, This Is One You Simply Have To See In Person, And Once You Do, You Wont Want To Leave! (id:60626)
Harvey Kalles Real Estate Ltd.
7695 Cowichan Lake Rd
Lake Cowichan, British Columbia
Just minutes from the charming community of Lake Cowichan, this stunning 2018 West Coast contemporary home offers the perfect blend of modern design and natural beauty. Situated on 10 acres of partly wooded, level land with excellent southern exposure, the property borders the Trans Canada Trail, ideal for hiking or biking enthusiasts. The home features 4 bedrooms, 4 bathrooms, and over 4,300 sq ft of finished space with a thoughtfully designed main level entry and walk-out basement. The sun-filled great room boasts vaulted ceilings and a scenic southerly view, flowing into the gorgeous kitchen with quartz counters, central island, and 6-burner gas range. The main floor primary suite includes a spa-like ensuite and walk-in closet. The lower level offers a spacious family room with outdoor access, two bedrooms, a full bath, and a large storage/multi-use room, all with 9’ ceilings. A wood-burning stove adds cozy, efficient heat alongside the home's heat pump. Outside, you’ll find a fully wired and insulated 1,216 sq ft garage/shop, ideal for hobbies, storage, or workspace. This property offers exceptional space, style, and access to nature—an incredible lifestyle opportunity! (id:60626)
RE/MAX Island Properties
5 18088 8 Avenue
Surrey, British Columbia
Thoughtfully and thoroughly re-imagined, this townhome in HazelmereVillage has not only been updated, but remodeled to exacting standards, using quality materials and workmanship. These owners opened up the living and dining rooms into the kitchen and redesigned it for entertaining, natural light, and a more open concept while adding storage and functionality. Built-ins in the dining room include a beverage cooler, lighted cabinetry for your more delicate possessions, and extra counter space. Large deck off the family room for your bbq and relaxing. They thought of all the details so you don't have to: seeing is believing. Learn or improve on your golf or tennis game at Hazelmere Club. Try fishing at the Little Campbell River just a few steps away. Pets ok here with some restrictions. (id:60626)
Sotheby's International Realty Canada
10187 Greystead Drive
Middlesex Centre, Ontario
50 acre Farm/Estate lot. Approximately 37 workable acres with 13 acres of bush. Gorgeous, private parcel perfect for building your dream home. Just northwest of London. Ideally located close to London, Ilderton and Grand Bend. 100 acres of private woods abuts the property to the West. A1 zoning permits a single family residence, plus farm buildings. A rare find! (id:60626)
RE/MAX Advantage Sanderson Realty

