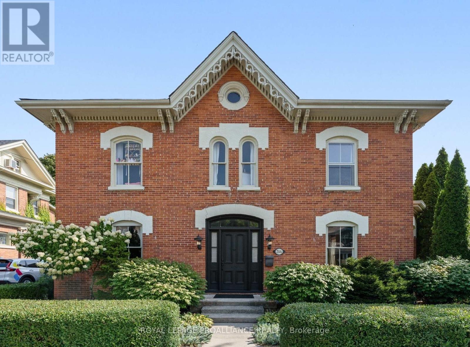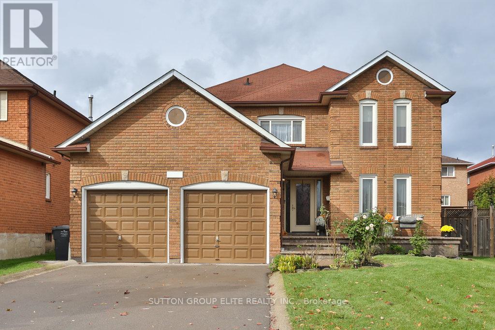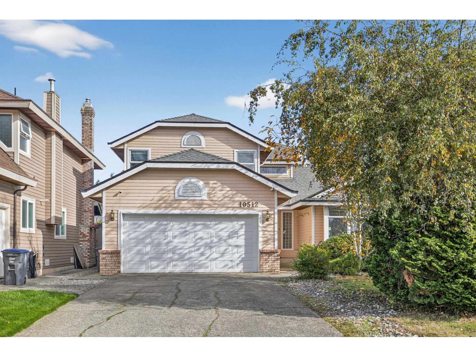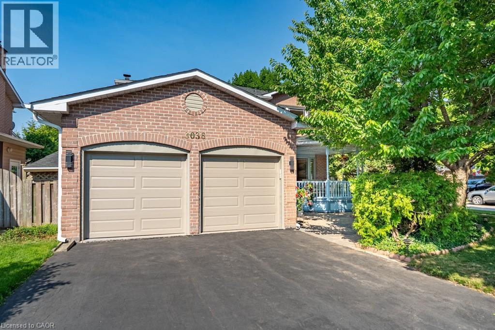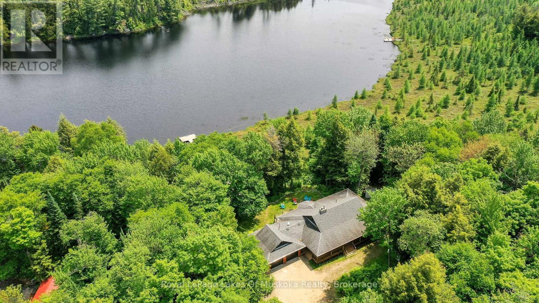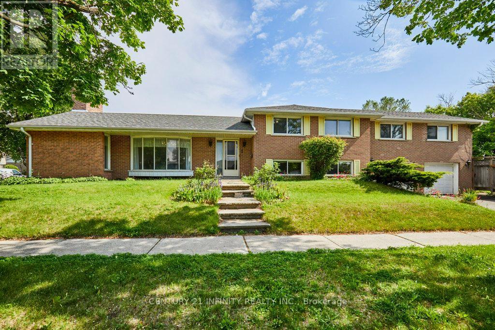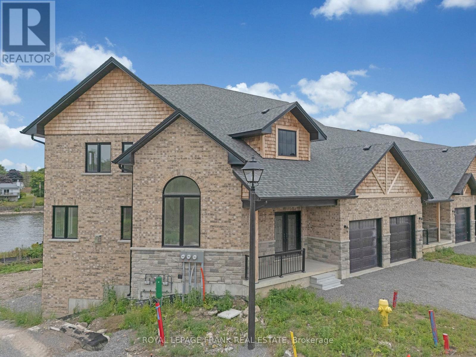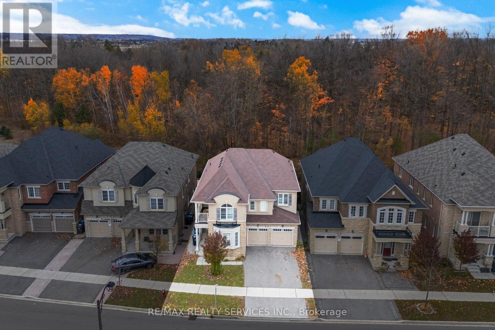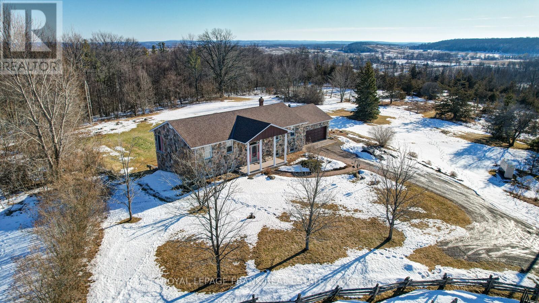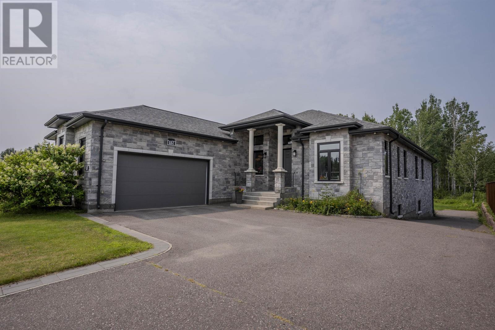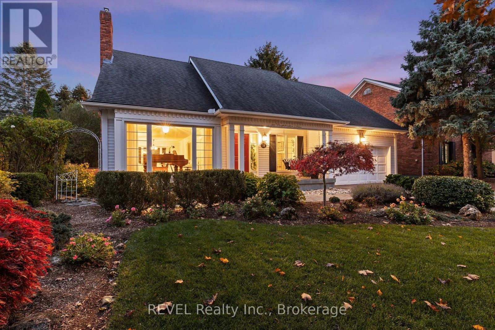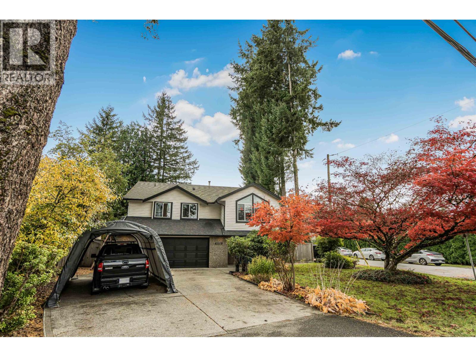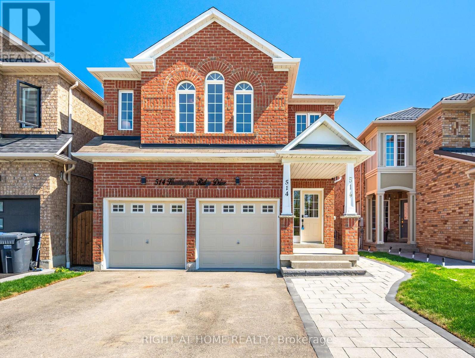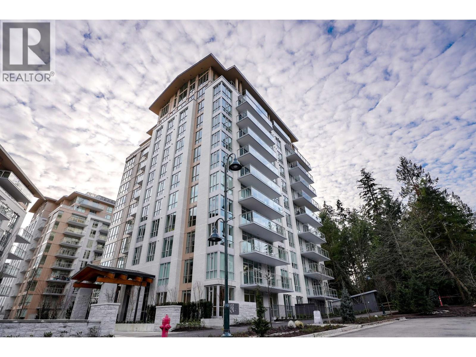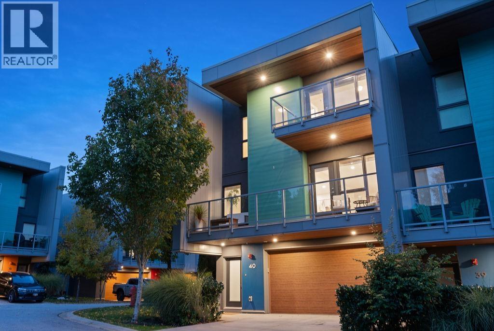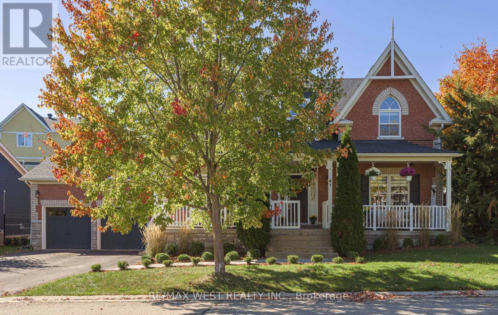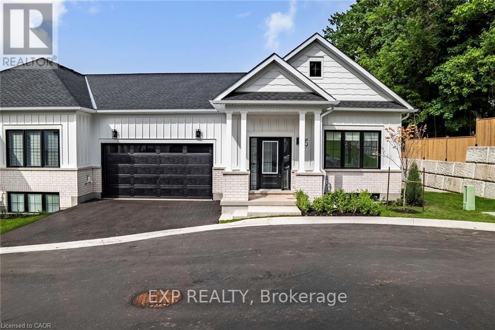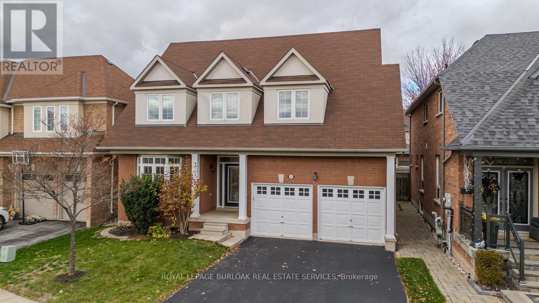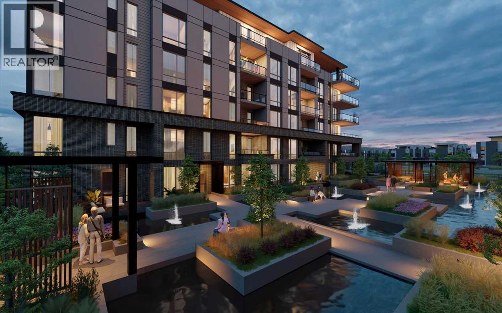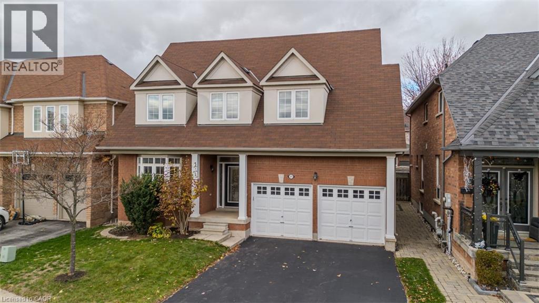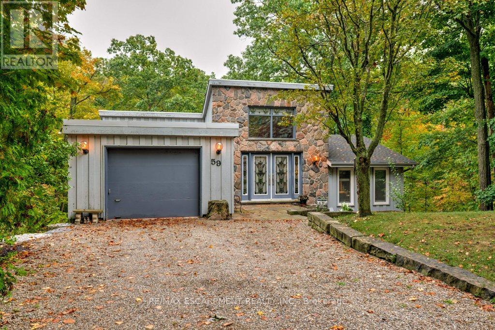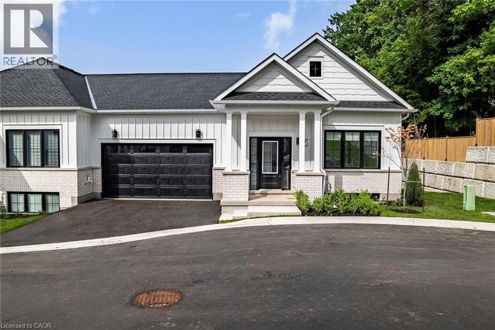314 George Street
Cobourg, Ontario
Welcome to 314 George St, a distinguished Italianate brick home built in 1876 and filled with both character and modern comfort. Solidified in history as The Fletcher House, this two-storey, five bedroom, three bath home seamlessly blends character, comfort, and practicality in the heart of Cobourg. Inside, you'll find hardwood flooring throughout and preserved original details that add timeless charm. The homes original fireplaces remain as striking architectural features, maintaining the historical character while no longer in use. Thoughtful updates include quartz counters, closet solutions, a whole-home carbon filter, and convenient upper-level laundry. The home is carpet free, with a furnace updated approximately ten years ago and air conditioning added eight years ago. Generous living spaces provide room for both everyday life and entertaining, offering areas to gather as well as quiet corners to work from home or simply relax. A full, unfinished basement offers excellent storage and potential for future use. Outdoors, the fully fenced yard and large patio create a private oasis, perfect for hosting or enjoying peaceful downtime. Sod was replaced in the backyard in 2019, enhancing the outdoor living space. Two options for driveway parking exist off of both George Street and Buck Street. The home enjoys a prime location in the downtown core, a skip to the beach and marina, train station, schools, and restaurants. With its unique balance of flow and grandeur, along with its feeling of calm and offerings of privacy, this exemplary property is one not to be missed. (id:60626)
Royal LePage Proalliance Realty
171 Kingfisher Lane
Goderich, Ontario
Welcome to this exquisite residence where sophistication meets functionality. This Coastal Breeze property comes already customized and showcases the luxury of space with a seamless transition from the double garage to the open concept living room, kitchen, and dining area. An inviting area for relaxation, entertainment, and culinary adventures. Stepping into the living room, you will immediately notice two things: the grandeur of the striking cathedral ceiling and the large luxurious fireplace. A thoughtfully designed south wall boasts glass terrace doors and plenty of windows letting in an abundance of light. From here you can see the property backs onto luscious parkland with a stunning view of the lake. Located off the kitchen is both a beautifully designed pantry and a separate laundry room. With four generously sized bedrooms, the secondary suites on the lower and upper-level floors are perfectly adaptable to your lifestyle needs. Whether it's a cozy TV room for family movie nights or a serene study for productive work sessions, you can be sure of versatility. Throughout the property, you will notice high-quality finishes from floors to ceiling with numerous upgrades and customized design options on display. Don't miss the opportunity to make this one-of-a kind home your own, where every detail is crafted with comfort and enjoyment in mind. (id:60626)
Royal LePage Heartland Realty
5163 Sunrise Court
Mississauga, Ontario
Welcome to this beautifully maintained 4-bedroom 3100 sq-ft home, offering an ideal blend of space, comfort, and convenience. Featuring large, bright rooms, thoughout, this is perfect for a large family or generational families, or those who love to entertain. The main floor boasts gleaming hardwood floors, a spacious family kitchen with ample cabinetry and a walk out to private patio, perfect for outdoor dining and entertaining. Enjoy the separate family room with a fireplace or work from home in the spacious main floor den. Upstairs you'll find generously sized bedrooms with broadloom flooring and large closets, providing lots of storage and comfort. The grand entryway creates a warm and elegant feel, leading into a very functional floorplan. Additional features include attached double car garage, parking for 8 vehicles. A prime location close to shopping, schools and transit, easy access to everything. This impressive home combines size, style and practicality, move in ready, make it your own. (id:60626)
Sutton Group Elite Realty Inc.
10512 Woodglen Place
Surrey, British Columbia
LOCATION LOCATION! HIGHLY DESIRABLE FRASER GLEN HOME ON QUIET CUL-DE-SAC! This 4bd, 3bth property sits on a private 7006 sqft lot and offers a rare opportunity to create your dream home - customize every detail to suit your style and needs! Enjoy two cozy gas fireplaces, generously sized bedrooms, and a fully fenced yard with plenty of space for play and entertaining. The double garage and long driveway provide ample parking for your RV or extra vehicles. Conveniently located just steps from Fraser Wood Elementary, Fraser Heights Secondary, transit, shopping, recreation centre, and tennis courts. Recent updates include: roof, garage, paint, dryer/stove/dishwasher, hot water tank, and furnace. This home has great bones and is brimming with potential - don't miss your chance! (id:60626)
Sutton Group-West Coast Realty
3036 Swansea Drive
Oakville, Ontario
Set on a desirable corner lot on a quiet, family-friendly street, this charming 3+1 bedroom home offers a spacious and functional layout with thoughtful updates throughout. The bright, open-concept kitchen and dining area features granite countertops and ample storage—perfect for everyday living and entertaining. A cozy family room with a wood-burning fireplace invites you to relax, while the separate formal dining area is ideal for gatherings. There is also a main floor mud/laundry room with garage access. Enjoy the charming front porch—perfect for morning coffee or evening unwinding. Upstairs, you’ll find three generous bedrooms, including a primary suite with a renovated ensuite featuring a standalone soaker tub and walk-in closet. A stylish 4-piece main bathroom serves the additional bedrooms. The finished basement offers great versatility with a bedroom suited to a full bathroom having a bathtub with jets and shower combo, as well as extra office room and living space.There is also lower-level laundry with plenty of storage space. Step outside to a private, fenced backyard with a deck perfect for summer entertaining. Located near Bronte Harbour, top-rated schools, GO train, Provincial Park, shopping malls, and scenic walking trails,this well-maintained home blends comfort, charm, and convenience. (id:60626)
RE/MAX Escarpment Realty Inc.
1420 Limberlost Road
Lake Of Bays, Ontario
Exceptional offering, ideal 3.2 acres, 215' lakefront on pristine Pell Lake offering an Algonquin Park feel as you look across the lake towards the Limberlost Forest and Wildlife Reserve only minutes to Hidden Valley ski hill, golf courses and 15 minutes to vibrant downtown Huntsville. Pen Lake beach and boat ramp offering 40 miles of boating is less than 5 minutes away. Absolutely breathtaking views and such a serene setting with only 7 owners on the lake. This thoughtfully designed 1741 sq ft bungalow with full walk out finished lower level features 5 bedrooms and 3 full bathrooms and is nestled privately from the year round road. The main level boasts a gourmet style kitchen with huge center island, dining overlooking lake vistas, family size living room with vaulted pine ceilings and wood burning fireplace. Main level laundry. Primary bedroom boasts an ensuite and walk out double patio doors to the Muskoka room. 3 bedrooms main level and 2 in the lower. Lower level features great room for movie nights, games room including a foosball table, pool table, and electric fireplace. Adjacent room with bar, sink and fridge is great for entertaining or for additional guests. Main level large mud room/foyer could be good for an artist studio as well. Walk out on lakeside to decking with bbq and another access to the Muskoka room. Waterside firepit with all exterior furniture included. Dock was recently installed and has a deck/platform to enjoy sitting on the water and the fabulous island view! Lakefront is 3' deep at the end. Walk around covered deck from rear to front of the house. Large double car garage, air conditioning, new furnace October 2025, wired in generator, small barn style storage building and sheds for your firewood and outdoor tools and toys. Comes outfitted with furnishings, bedding, towels, boats on site, just a few staging items excluded. Equipped and ready for you to enjoy this summer! Airbnb ready if desired, ask for info and income. (id:60626)
Royal LePage Lakes Of Muskoka Realty
1 Goodland Gate
Toronto, Ontario
Welcome to 1 Goodland Gate, a custom sidesplit is nestled on an expansive 50' x 150' corner lot. With 5 spacious bedrooms and 2 bathrooms, this residence offers an impressive 2,103 square feet of above-grade living space. The main floor showcases a breathtaking open-concept great room featuring gleaming hardwood floors, soaring vaulted ceilings, and a striking floor-to-ceiling oversized brick wood-burning fireplace. This versatile space combines the living room, dining area, and an optional home office nook, perfect for today's lifestyle. The bright and spacious eat-in kitchen is equipped with tiled floors, high ceilings, and a skylight, adding to the home's charm. A separate entrance to the basement is conveniently located just off the kitchen. Upstairs, an impressive addition over the two-car garage has created two exceptionally large bedrooms, each featuring double closets and oversized windows that invite the sunshine in. Three additional bedrooms and a 4-piece bathroom round out the upper level, providing ample space for family and guests. The basement is a true bonus, offering an expansive crawl space for all your storage needs, a utility room complete with laundry facilities, and a massive recreation room with ample above-ground windows and a dry bar. You'll also find a convenient 3-piece bathroom and interior access to the two-car garage. Ideally located in the highly sought-after Agincourt area, this home is mere minutes from Highway 401 and boasts proximity to top-rated schools, shopping centers, places of worship, Agincourt Go Station, and public transit.. Don't miss out on this incredible opportunity - make this house your forever home! (id:60626)
Century 21 Infinity Realty Inc.
42 Pond Street
Trent Hills, Ontario
Welcome to an exquisite riverside retreat, where the Trent River lifestyle meets luxurious living. This spectacular end-unit residence, spanning over 3,000 sq. ft., is a masterpiece of design and craftsmanship. Offering 5 spacious bedrooms, this home is perfectly tailored for large families, with multiple living areas that cater to every need. The full walk-out basement, drenched in natural light, presents endless possibilities whether it's a vibrant entertainment hub or a serene retreat. Situated at Lock 18 in the charming town of Hastings, this home offers breathtaking water views from nearly every room, creating a tranquil backdrop to daily life. The elegant design seamlessly blends indoor and outdoor living, with a walk-out basement and expansive balcony that invites you to soak in the beauty of the Trent River. Impeccably designed and ready for you to move in, this home is just steps away from delightful local restaurants and shops, marrying convenience with the peacefulness of waterfront living. This is not just a home; it's a lifestyle - an opportunity to immerse yourself in the natural beauty and serenity of one of Ontarios most picturesque settings. Don't miss the chance to make this stunning property your own. (id:60626)
Royal LePage Frank Real Estate
94 Newhouse Boulevard
Caledon, Ontario
//Rare To Find Premium 43 * 110 Feet Ravine Lot// 3161 Sq Ft - 4 Bedrooms & 4 Washrooms Luxury Stone Stucco Elevation House in Southfields Village Of Caledon! Formal Living, Dining & Family Rooms - Gas Fireplace In Family Room!! Hardwood Flooring in Main & 2nd Floors! Family Size Kitchen with Granite Counter-Top & S/S Appliances! Oak Stairs & Carpet Free House! 3 Full Washrooms In 2nd Floor!! Laundry Is Conveniently Located In 2nd Floor! 2nd Sitting Area In 2nd Floor & Walk Out To Balcony* Master Bedroom Comes with Walk-In Closet & Fully Upgraded Ensuite with Double Sink! 4 Generous Size Bedrooms! Freshly & Professionally Painted!! Extra Deep & Ravine Lot* Walking Distance To Etobicoke Creek, Parks, Schools, And Playground. Shows 10/10** (id:60626)
RE/MAX Realty Services Inc.
3071 5th Line E
Trent Hills, Ontario
TRENT HILLS: Gorgeous, Granite stone raised bungalow, set in privacy on a spectacular 50 acre parcel. Coined the 'Imperial Palace' by the original builders in 1990. You will feel like royalty living in this updated 3+1 bedroom, 3+1 bathroom home that offers 2700 sq. ft. of living space with many extras. Family sized kitchen, primary bedroom with 4 pc ensuite & heated floor with steam shower! Large family room with a masonry fireplace & walk-out, spa room with mineral salt water hot tub. Attached double garage with mudroom entry & main floor laundry, central AC & heat pump, new roof (2022), all new PEX plumbing (2023), new sky-lights 2025, new oven appliance JennAir 2025, freshly painted, automatic diesel generator & so much more! The great outdoors offers incredible country views, perennial gardens & 10 acres of mixed forest w/ sugar maples & trails. Live off the land with the organic garden & variety of berry bushes & fruit trees. Under 10 minutes to Campbellford, Ferris Provincial Park, Trent-Severn Waterway & about 30 mins. to Belleville/401. Come see! **EXTRAS** Drilled and dug well on property, 2019 heat pump. 2015 diesel generator. 4000 gallon reservoir with outside access/hydrant in garden. 200 AMP service, septic system last pumped in 2024 and in good working order. Beautiful Property! (id:60626)
Royal LePage Frank Real Estate
157 Whitewater Pl
Thunder Bay, Ontario
NEW LISTING! BACKING ONTO WHITEWATER GOLF CLUB! You couldn’t build this luxury home for the asking price! Located on a prestigious cul-de-sac in sought-after King George’s Park, this fully finished executive home backs directly onto Whitewater Golf Club with panoramic views of the Nor’Wester Mountains. Set on an oversized 79×215 ft lot, the home and property feature a full-brick exterior, a double attached garage, and an extended paved driveway as just the starters of the extensive list of features this luxury home has to offer. Inside, enjoy 2,540 sq. ft. on the main floor with soaring 12 ft coffered ceilings, a wall of windows, and an open-concept layout perfect for entertaining. The gourmet kitchen features granite countertops, a large island with built-in wine fridge, gas stove, and top-end appliances. Host guests in the elegant dining area or step out onto the upper composite deck overlooking your pretty private backyard. The main level offers 4 spacious bedrooms and 3 luxurious bathrooms, including a hotel-inspired primary suite with a spa-like ensuite and large walk-in closet. A generous mudroom and laundry area add convenience. The fully finished walk-out basement offers another 2,400 sq. ft. of living space with in-floor heat, a massive family/rec room with patio access, a soundproofed media room, a large bedroom with full granite ensuite, plus rough-ins for a future kitchen—ideal for an in-law suite. Additional storage rooms and cold storage complete the space. An exceptional opportunity to own a move-in-ready home in one of Thunder Bay’s most desirable locations. (id:60626)
RE/MAX First Choice Realty Ltd.
36 Confederation Drive
Niagara-On-The-Lake, Ontario
Gracefully situated in the prestigious community of Garrison Village, 36 Confederation Drive offers a rare opportunity to own an exceptional 4-bedroom, 3-bathroom residence that blends timeless architectural charm with modern sophistication. Welcoming you into beautifully proportioned living spaces filled with natural light and warmth.The main level features elegant wide plank flooring throughout, a stately living room with a gas fireplace, a formal dining area ideal for entertaining, and a private den perfect for work or relaxation. The open-concept kitchen and family room overlook the manicured backyard and offer seamless access to a covered deck. Upstairs, four spacious bedrooms provide comfort and versatility. The primary suite is a true retreat, featuring a cozy wood-burning fireplace, a spacious walk-in closet, and a private ensuite, all overlooking the towering pine trees that frame the serene, secluded backyard. A convenient upper-level laundry room adds to everyday ease.The lower level extends the living space with a walk-up to the backyard and a wine cellar - a nod to the area's celebrated wine country lifestyle. Surrounded by mature landscaping, this home offers an unparalleled blend of elegance, functionality, and serenity in one of Niagara-on-the-Lake's most sought-after neighbourhoods. (id:60626)
Revel Realty Inc.
21180 River Road
Maple Ridge, British Columbia
Welcome to Maple Ridge! This beautifully updated 5-bed, 3-bath corner-lot home offers a perfect blend of style, comfort, and income potential. Enjoy a 2024 kitchen + suite renovation with luxury cabinetry, quartz countertops, and premium finishes. The modern 2-bed walkout suite is ideal for in-laws or generating extra income. Recent upgrades include a new roof, hot water tank, vinyl plank flooring, outdoor awning, fencing, and fresh paint. Relax or entertain in your private gardening oasis with 2 patios and a spacious deck-perfect for BBQs, evening drinks, and summer fun. The finished garage doubles as a media room, plus 3 gas fireplaces, 2 laundries, and a double garage. Located close to schools, parks, shopping, hospital, and transit, this move-in ready home is a must-see-won´t last long (id:60626)
Royal LePage - Wolstencroft
514 Huntington Ridge Drive
Mississauga, Ontario
Top to Bottom Luxury Renovations Indoor & Outdoor, Amazing Value, Absolute Prime Location in Core Mississauga, 4 Bedrooms 3.5 Bathrooms, Double Garage, Park & Soccer Field Across the Street, 2 Living Areas on Ground Floor, 2 Linen Closets, Upstairs Laundry - You Know That You Have Been Waiting For This. Tons of Money Spent to Serve This Home on a Silver Platter to You and Your Family. The Kitchen is Custom Designed with Cabinets All the Way to the End of the Breakfast Room and a Bonus Top Row Push-To-Open Cabinetry. Hardwood (Ground Floor), Water Resistant Laminate (2nd Floor), and 24x24 Porcelain Tiles Throughout Entire Home in Every Room, Carpet Free! 9+ Foot Ceilings on Ground Floor. 2 Master Bedrooms. Bigger Master Has a Huge Walk-in Closet & 5-Piece Ensuite Bathroom, Gold Finishing, Elegant Free Standing Bathtub, Modern Split-Level Vanity, And a Large Stand Up Shower. Second Master has a Double Closet with 4 Windows Sun-Filling the Entire Room, a 3-Piece Ensuite with a Large Glass Sliding Door Stand Up Shower. Both Master Bedrooms Have Areas Large for a Queen or a King Bed + A Sitting Area. The Third Upstairs 4-Piece Bathroom is Also Elegant in its' Design with a Silver/Chrome Theme. All Rustic & Farmhouse Style Light Fixtures Throughout. New Classy Interlocking System with Border Laid Spanning From the Front, Side Yard, to the Backyard. New Grass & Sod, Mulching, and River Stone. Backyard is Thoughtfully Designed to Enjoy Both Sitting & BBQ Areas, and Nature with the Beautiful Privacy Trees, Grass Area, and the Majestic Grape Vines. This is a Neighborhood Everyone Wants to be in, Close to Square One, Mavis & Highway 403 Exit, Cooksville GO Station, Centrally Located in the City Almost Everything You Need is Within a 15 Minute Drive. Your Extended Family, Guests, Friends will All be Visiting You All the The Time, You Will Have One of the Nicest Houses in the Neighborhood! (id:60626)
Right At Home Realty
102 2375 Emery Court
North Vancouver, British Columbia
Step into style and comfort with this beautifully designed 1,367 sqft ground-floor corner unit in Lynn Valley. This 3-bedroom + den home features a spacious layout with a chef-inspired kitchen, a massive 9´ island, and a 25´ open-concept living area-perfect for entertaining. Floor-to-ceiling windows and a corner-unit design fill the home with natural light, while the large walkout patio is just steps from the serene trails of Kirkstone Park. Enjoy spa-like bathrooms with floating vanities and soaker tubs, plus convenient in-unit storage. Located on a quiet no-through street, the building offers top-tier amenities including a swimming pool, gym, yoga studio, and party room. Includes 2 EV-ready parking stalls and a storage locker.Open House SAT & SUN 2 to 4 PM . (id:60626)
Royal Pacific Realty Corp.
40 3596 Salal Drive
North Vancouver, British Columbia
OPEN HOUSE: Sun, Nov 9th, 1-3pm // End-unit townhome in Seymour Village 2 at Ravenwoods offering 3 bedrooms, 2.5 bathrooms, multiple spacious patios, private side-by-side 2 car garage and parking for 4 vehicles! This like-new home was built in 2019 and offers modern finishings and conveniences such as forced air heating and AIR CONDITIONING, spacious entertaining space, a private outlook onto the communal green space and lots of sun through your bright west exposure. Up, find three large bedrooms including the primary with private ensuite, large walk in closet and private patio. Two other bedrooms and a full bathroom offer room to grow. The main level with chefs kitchen includes gas range, large island and space to entertain! The recently updated rear patio if perfect for outdoor dining. (id:60626)
Stilhavn Real Estate Services
41 North Riverdale Drive
Caledon, Ontario
Stunning All Brick Home in the Quaint Village of Inglewood, 15 min to Brampton, 20 min to Orangeville. This 4 Bdrm, 5 Bath home features over 150k in 2024 with brand new prof fin basement with engineered light hardwood flooring, a gorgeous wet bar with quartz countertop, open concept to a cozy 2nd family rm with custom stone gas fp & 2pc bath, 4th huge bdrm with 3pc ensuite, custom closets, and pot lights! Oak staircase leads you to an upper loft with 2 bedrooms, the primary features a large 4 pc ensuite with soaker tub & sep shower. New SS fridge, dishwasher & washer/dryer upstairs, vaulted ceilings, main floor bdrm/office also, formal living or dining rm @ front with french doors overlooking the white covered front porch! Convenient side entrance also & inside access to dbl garage, CAC, all new light fixtures, W/O to covered deck & English garden, not a lot of maintenance! No sidewalks, in-law potential & more! 2678 sq ft plus prof finished bsmt! 10+! (id:60626)
RE/MAX West Realty Inc.
9 Santa Barbara Lane
Halton Hills, Ontario
Step into refined living with this beautifully built bungalow townhome, offering 1,716 square feet of thoughtfully designed space in an exclusive enclave of just nine residences. Completed in 2023, this end-unit home blends modern farmhouse elegance with premium finishes, including quartz countertops, engineered hardwood flooring, and soaring 9-foot ceilings throughout. Designed to impress and built for versatility, the layout features three spacious bedrooms plus a generous office or formal dining room-perfect for professionals working from home, downsizers seeking single-level luxury, or families who love to entertain. The walk-out design adds natural light and seamless indoor-outdoor flow, enhancing the home's livability. Nestled in a peaceful pocket just a short stroll from the historic village of Glen Williams, you'll enjoy the charm of artisan shops and riverside cafes, with convenient access to top-rated schools, shopping, dining, and recreation centres. Whether you're seeking tranquility, community, or connectivity, this location delivers. *Some photos have been virtually staged. (id:60626)
Exp Realty
2273 Blue Oak Circle
Oakville, Ontario
Welcome to a beautifully maintained family home set on a quiet street, with no through traffic, in one of Oakville's most family-friendly pockets. Built in 2006 and lovingly cared for, this property offers a bright and functional layout designed for everyday comfort and connection. Families will love the convenience of being just a 10-minute walk to parks, a public elementary school, and scenic trails, plus only a 5-minute drive to the hospital, public high school, shopping, and the community centre - everything you need is right at your doorstep. Lovely curb appeal greets you upon arrival, with a recently resealed driveway (2025) and a double garage with inside entry for ease during busy mornings. Step inside to an inviting main floor with an open-concept layout, filled with natural light. The living room impresses with its double-height ceiling and bay window, flowing seamlessly into the dining room for effortless entertaining. A cozy family room with a gas fireplace creates the perfect atmosphere for movie nights and family gatherings. The eat-in kitchen features stainless steel appliances, an island with breakfast bar, ample cabinetry, a dining nook, and an 8' walkout that extends your living space outdoors. The upper level continues with laminate flooring throughout and offers a well-designed family layout. The spacious primary bedroom includes a walk-in closet and 4-piece ensuite with a jetted tub and walk-in shower - a relaxing retreat after a long day. Three additional generously sized bedrooms and a 4-piece main bathroom complete this level, giving everyone their own space. The fully fenced backyard is ideal for kids or pets to play freely, with plenty of green space and a patio for summer barbecues, outdoor dining, or unwinding in the sunshine. This home delivers comfort, convenience, and the family-centred lifestyle you've been looking for-move-in ready and perfectly located for raising a family. (id:60626)
Royal LePage Burloak Real Estate Services
205, 4185 Norford Avenue Nw
Calgary, Alberta
WELCOME TO MAGNA. Magna by Jayman BUILT got its name from the Magna Cum Laude distinction. It is the crown jewel of University District. The best of the best. Not only are these buildings a standout in this community – they showcase the highest level of finishings Jayman has ever delivered in any product. From the stunning water feature at the entrance to the European-inspired kitchens that almost know what you want to do before you do, it simply doesn’t get any better. And that’s the rule we’ve given ourselves with Magna: if it’s not the best we’ve ever done, it’s not good enough. We haven’t done this to pat ourselves on the back though; we’ve done this to pat you on the back. To give you a reward that hasn’t been available before. The others haven’t quite been good enough. They haven’t been Magna level. Welcome to Magna by Jayman BUILT. Live it to its fullest. Magna is the shining gem in an award-winning urban community. University District offers a bold, new vision for living in northwest Calgary. The community gracefully combines residential, retail, and office spaces with shopping, dining, and entertainment, all with inspiring parks and breathtaking natural scenery. University District is a pedestrian-friendly community, using bike lanes and pathways to connect you to your community. Magna offers the highest level of finishing ever offered by Jayman. Our suites come standard with European-inspired luxury kitchens, smart home technology, and the freedom to personalize your home. Welcome to some of the largest suites available in the University District, as well as the only concrete constructed residences. This is the best of the best. Imagine a home where the landscaping, snow removal and package storage are all done for you. Backing onto a picturesque greenspace, even your new backyard is a maintenance-free dream. Magna’s location was impeccably chosen to fit your lifestyle, without the upkeep. Magna is where high-end specifications and smart home technology me et to create a beautiful, sustainable home. Smart home accessories, sustainable features like solar panels, triple pane windows and Built Green certifications all come standard with your new Jayman home...Introducing the stunning Ada. Featuring the ULTRA Specfiocations, Moonlight Pearl Elevated palatte, a 2 BEDROOM, 2.5 BATHS, and 2 Indoor tiled parking stalls. Enjoy luxury in an exclusive and sophisticated space that harmoniously combines comfort with functionality. Highlights • Floor-to-ceiling windows • 10-foot ceilings • underground visitor parking • Spa-inspired 5-piece ensuite with a large soaker tub • Second bedroom with an attached ensuite • Connected living, dining, and great rooms designed for large families and entertaining • Expansive kitchen area with an island, a walk-in pantry, and a dedicated storage space. MAGNIFICENT! (id:60626)
Jayman Realty Inc.
2273 Blue Oak Circle
Oakville, Ontario
Welcome to a beautifully maintained family home set on a quiet street, with no through traffic, in one of Oakville’s most family-friendly pockets. Built in 2006 and lovingly cared for, this property offers a bright and functional layout designed for everyday comfort and connection. Families will love the convenience of being just a 10-minute walk to parks, a public elementary school, and scenic trails, plus only a 5-minute drive to the hospital, public high school, shopping, and the community centre—everything you need is right at your doorstep. Lovely curb appeal greets you upon arrival, with a recently resealed driveway (2025) and a double garage with inside entry for ease during busy mornings. Step inside to an inviting main floor with an open-concept layout, filled with natural light. The living room impresses with its double-height ceiling and bay window, flowing seamlessly into the dining room for effortless entertaining. A cozy family room with a gas fireplace creates the perfect atmosphere for movie nights and family gatherings. The eat-in kitchen features stainless steel appliances, an island with breakfast bar, ample cabinetry, a dining nook, and an 8’ walkout that extends your living space outdoors. The upper level continues with laminate flooring throughout and offers a well-designed family layout. The spacious primary bedroom includes a walk-in closet and 4-piece ensuite with a jetted tub and walk-in shower—a relaxing retreat after a long day. Three additional generously sized bedrooms and a 4-piece main bathroom complete this level, giving everyone their own space. The fully fenced backyard is ideal for kids or pets to play freely, with plenty of green space and a patio for summer barbecues, outdoor dining, or unwinding in the sunshine. This home delivers comfort, convenience, and the family-centred lifestyle you’ve been looking for—move-in ready and perfectly located for raising a family. (id:60626)
Royal LePage Burloak Real Estate Services
130 Pioneer Lane
Blue Mountains, Ontario
Rare opportunity to own beautifully refreshed chalet in an exceptional location with stunning mountain view, perfectly located where you walk to the lifts & Blue Mountain Village. Modern open sophistication with cozy alpine character, The Residences offers an ambience of effortless style, vaulted ceilings & expansive windows bathe the interior with natural light while a 2 sided stone wood fireplace anchors the open concept living space ideal for intimate evenings or grand entertaining alike, it's a serene mountain retreat. Embrace the Blue Mountain lifestyle where every season brings new inspiration, ski, hike, golf, unwind in tranquillity. 21' x 16' garage built in 2002 with retractable stairs that lead to smaller upper office or bunk room. 5 windows & vinyl sliding doors replaced (2019), Roof (2015), Furnace & A/C (2025), Additional ductless A/C (2022), Most deck boards replaced & painted (2017), Exterior house & rails painted (2025). (id:60626)
Century 21 Millennium Inc.
59 Park Road S
Grimsby, Ontario
Welcome to this hidden sanctuary with breathtaking woodland views from every room in this home. This contemporary home is set on nearly 6 acres of forestry & completely immersed in nature's beautiful surroundings with secret waterfalls, a majestic stream & vibrant wildlife that animates the wilderness. Step inside and be greeted by an alluring & grand foyer with vaulted ceilings. The main level starts off with a spacious family room with a 3-way stone wood burning fireplace, Brazilian hardwood floors, & wall to wall windows to take in the incredible views. Next is the dream kitchen you've been waiting for that combines function with the perfect entertaining set up. This culinary haven features soapstone countertops, custom hardware, undermount lighting, a wet bar sink, a 10ft island, & top of the line appliances such as Thermador gas stove, steam oven & more. Adjacent to the kitchen is a cozy glassed-in sunroom with panoramic views of the lush forest & a balcony that stretches all along the back exterior of the home. The main level also offers a spa-like bathroom with a jetted bathtub and an infrared heat lamp to keep you warm and toasty. Beside is your primary bedroom with a walk-out to the balcony and a 12ft x 4ft closet with a window. Downstairs, find a rec room with another wood-burning fireplace and a full wall of windows for another spectacular view. 2 additional bedrooms, a 3-piece bathroom, a laundry room, & a one-of-a-kind office space with a walk-out to the backyard complete this level. The backyard includes a pizza oven and a hot tub, providing you with a space that boasts the utmost relaxation. This retreat is complete with an eight-car driveway, an EV charger and a one-car garage with inside entry. Located in one of Grimsby's most desirable areas, this remarkable property not only backs onto the Bruce trail & Grimsby Bench Nature Preserve but offers such a short distance to restaurants, highways & all other amenities. RSA. (id:60626)
RE/MAX Escarpment Realty Inc.
9 Santa Barbara Lane
Georgetown, Ontario
Step into refined living with this beautifully built bungalow townhome, offering 1,716 square feet of thoughtfully designed space in an exclusive enclave of just nine residences. Completed in 2023, this end-unit home blends modern farmhouse elegance with premium finishes, including quartz countertops, engineered hardwood flooring, and soaring 9-foot ceilings throughout. Designed to impress and built for versatility, the layout features three spacious bedrooms plus a generous office or formal dining room—perfect for professionals working from home, downsizers seeking single-level luxury, or families who love to entertain. The walk-out design adds natural light and seamless indoor-outdoor flow, enhancing the home's livability. Nestled in a peaceful pocket just a short stroll from the historic village of Glen Williams, you'll enjoy the charm of artisan shops and riverside cafes, with convenient access to top-rated schools, shopping, dining, and recreation centres. Whether you're seeking tranquility, community, or connectivity, this location delivers. *Some photos have been virtually staged. (id:60626)
Exp Realty

