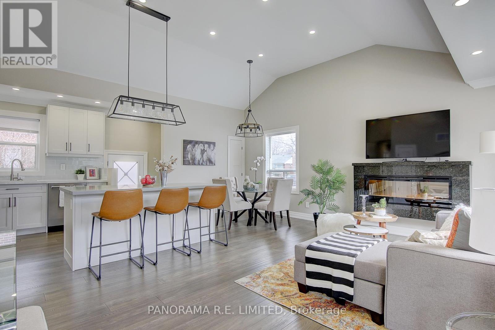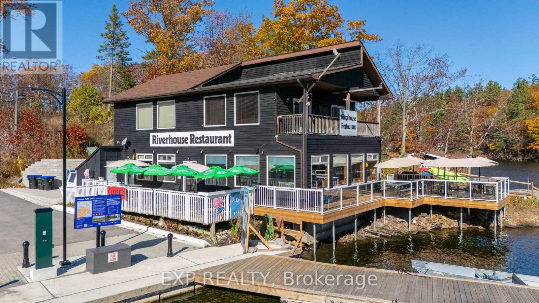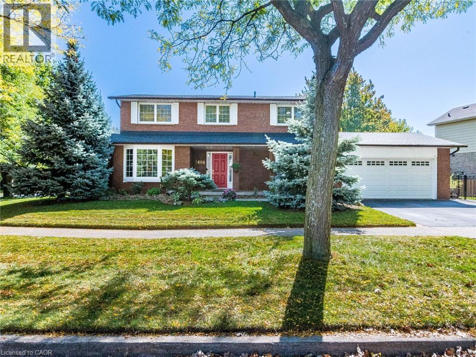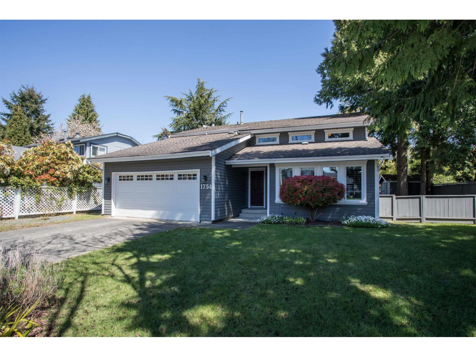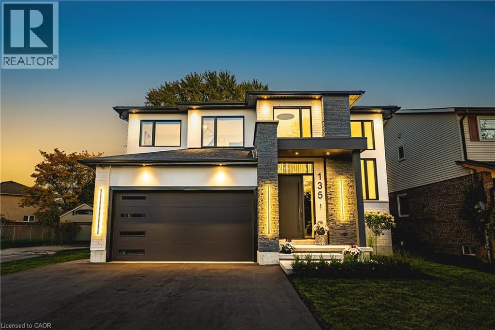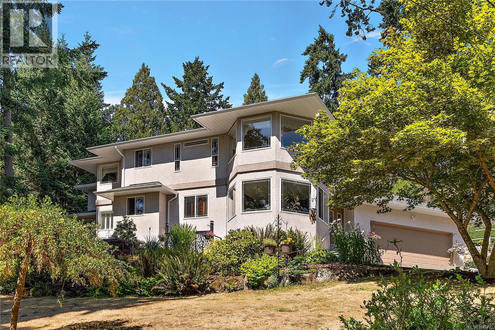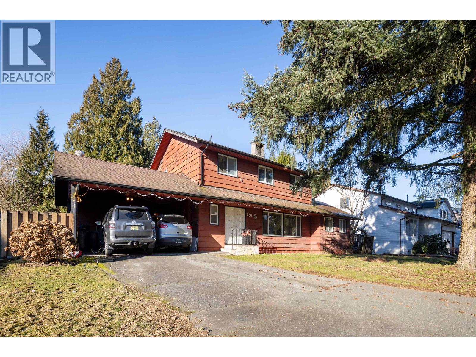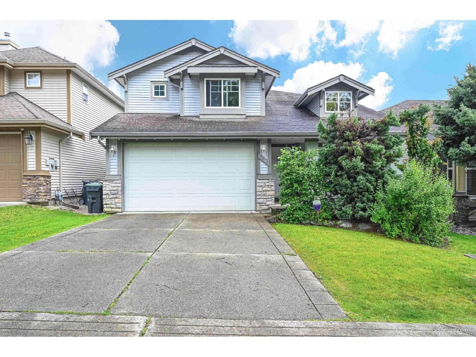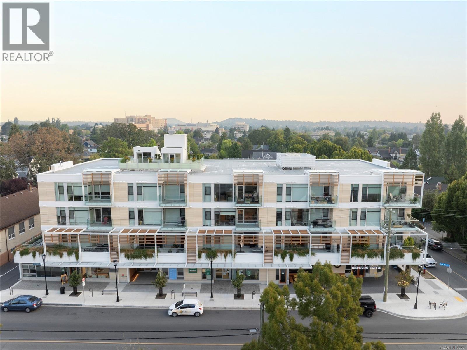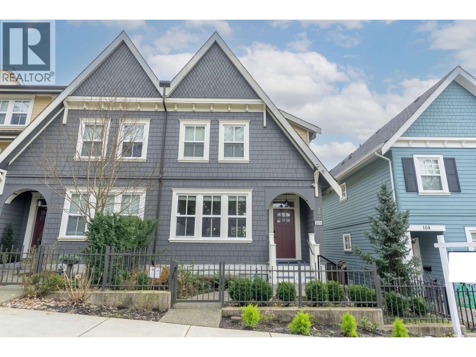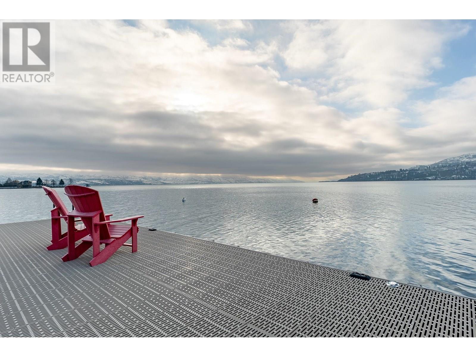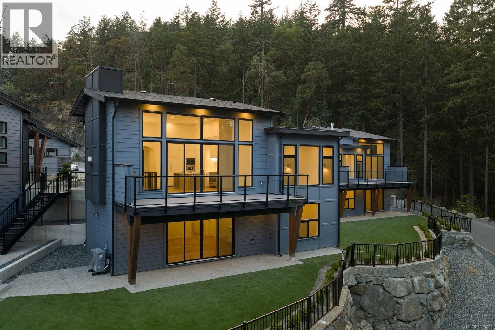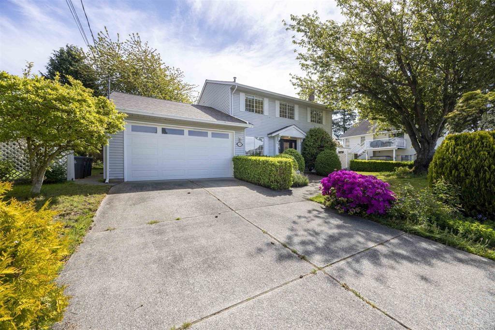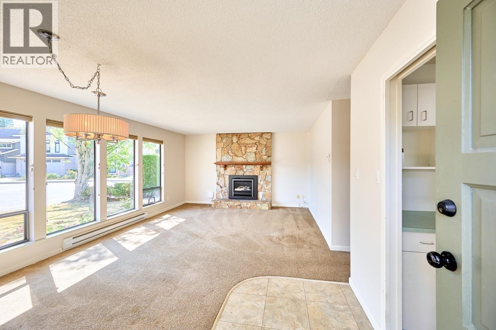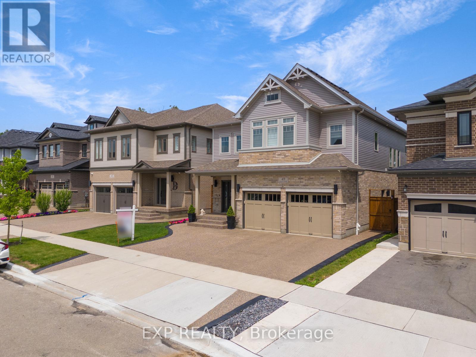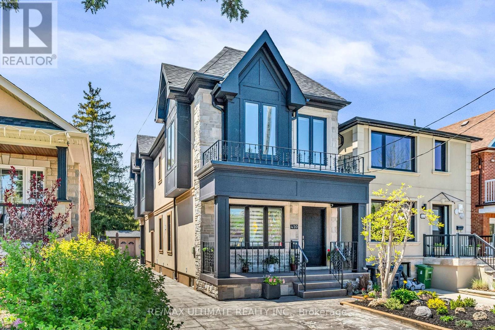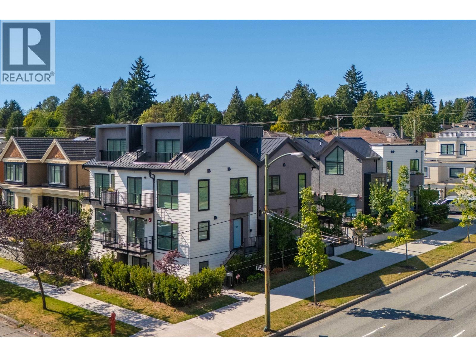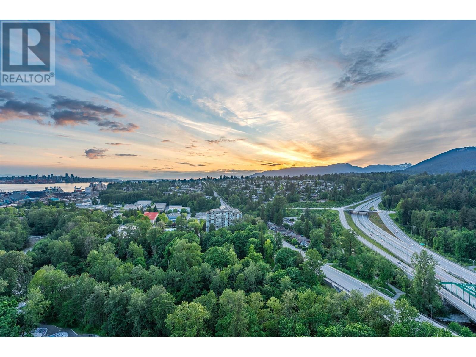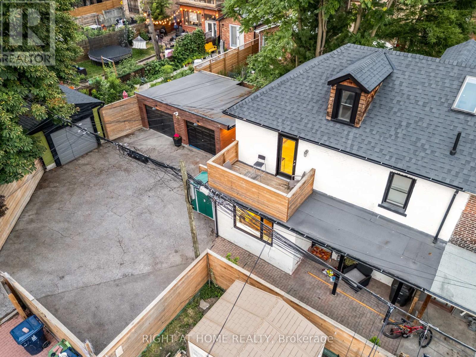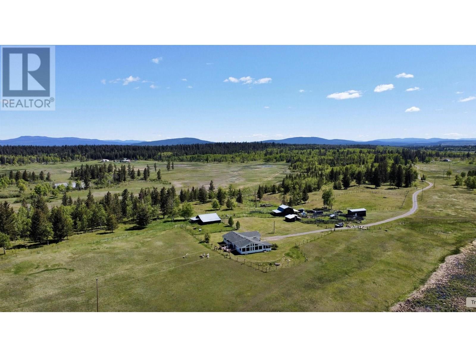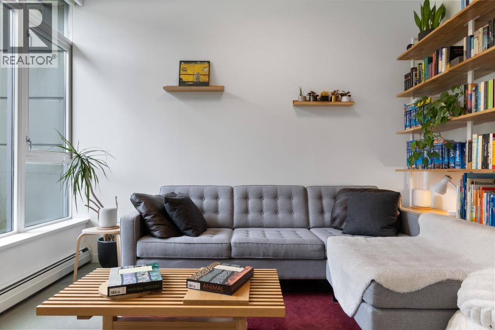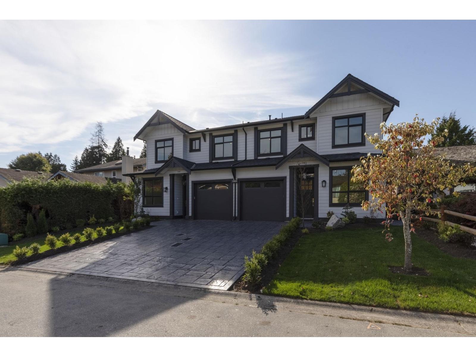50 Maydolph Road
Toronto, Ontario
Fully renovated 4-Bedroom 4-Bathroom detached located on a large lot. Fabulous open concept Living/Dining Rooms with Vaulted Ceilings and Fireplace. Open Kitchen with Centre Island and Quartz Countertops. Incredible Primary Bedroom with modern 4-Piece Ensuite and Large Closet. Spacious Bedrooms (two on main floor and two in Basement). 4 Updated Bathrooms (one for each bedroom and two ensuites). Ideally situated close to amazing Schools, Parks, Shopping & Public Transit. One of the most sought after neighbourhoods in all of Etobicoke. This home is a must-see! (id:60626)
Panorama R.e. Limited
1726 Earl Haid Avenue
Severn, Ontario
Rare Opportunity To Own The Well-Known River House Restaurant, Ideally Located In Severn Falls Directly On The Trent-Severn Waterway. Positioned Along A Highly Visible Waterfront Location With Direct Boat Access And Steady Year-Round Traffic, This Unique Commercial Property Can Offer Multiple Revenue Streams And Exceptional Future Potential. The Restaurant Building Has Been Well Maintained With Significant Capital Upgrades, Including Waterloo Biofilter Septic System, New Roof, New Waterfront Patio And A Whole Building Backup Generator, Making It A Turn-Key Business Opportunity Or Versatile Commercial Investment. Offering A Fully Equipped Commercial Kitchen, Bar Area, Dining Space, Storage And Mechanical Areas, This Property Is Designed For Efficiency And Continued Growth. The Zoning Allows A Wide Range Of Permitted Uses, Including Restaurant, Retail, Tourism, And Potential Redevelopment Options. With Waterfront Access, This Rare Property Also Lends Itself To Hospitality Expansion Or Continued Profitable Operation As A Restaurant With Living Quarters Above, The Perfect Live/Work Situation. Located Just 20 Minutes To Highway 400 And Easily Accessible By Road Or Boat, Severn Falls Is A Popular Destination For Cottagers, Snowmobilers, Boaters And Tourists. This Is An Excellent Opportunity For Entrepreneurs, Investors Or Developers Looking For A Strong Foothold In A High-Demand Waterfront Community. Property, Business, Equipment And Chattel Package All In One. Do Not Miss This Exceptional Opportunity On The Trent-Severn. (id:60626)
Exp Realty
1404 Kimberley Drive
Oakville, Ontario
A breathtakingly bright and beautifully appointed residence, this sundrenched home offers expansive windows and open living spaces that are flooded with natural light throughout the day. Ideally located within walking distance to top rated schools, beautiful parks, vibrant shopping centers and an extensive network of bike and walking trails. Enjoy easy access to major highways, making commuting a breeze and connecting you quickly to the city and beyond. An ideal home for the growing family, offering space, comfort and a location that fits your lifestyle. (id:60626)
RE/MAX Realty Enterprises Inc.
1754 142 Street
Surrey, British Columbia
Move right in to this well maintained home walking distance to all amenities, schools and transport. Peaceful Master bedroom has custom closet and ensuite. Two additional bedrooms, large flex area and office complete the second level Home was renovated in 2016, beautiful white kitchen, stone counters, bathrooms and flooring, new windows featuring California shutters. New furnace and Air conditioning complete the package. French doors off the family room lead to the private backyard. Bayridge and Semiahmoo catchment. (id:60626)
Homelife Benchmark Realty Corp.
Saba Realty Ltd.
135 Eleanor Avenue
Hamilton, Ontario
Custom, all brick, 2024 new build masterpiece sitting on a gorgeous lot backing onto mature greenery, and boasting a stately-modern presence from the road. Prestigious street lined with other custom homes. Prepare to be memorized by soaring ceiling in foyer open to above with breathtaking chandelier and open riser, white oak staircase with rod iron spindles. Perfect main level design with dining/living room separated by two sided fireplace. Family room overlooking private backyard with massive high end aluminum windows that continue through out the home. Tasteful black kitchen features chic flat panels and undermount lighting and is accentuated with high-end appliances, quartz countertops and massive island with ample storage on both sides. Gorgeous LED lighting in ceiling gives a modern presence. Second floor is well equipped with four generous size bedrooms each featuring their own walk in closets. Master bedroom boasts luxurious ensuite with glass shower, soaker tub, double sink with high end faucets and walks through to a dream closet with custom built ins and ideal design. Second bath is a jack and fill being shared by two of the four bedrooms. All bedrooms are blanketed in stunning hardwood floors and boast light drenched windows giving a lively presence. Open staircase also leads to basement featuring 9 foot ceilings and oversized basement windows. Paved four car driveway and premium garage doors complete this homes curb appeal. This home is minutes to arterial infrastructure and all amenities. Luxury Certified. (id:60626)
RE/MAX Escarpment Realty Inc.
2250 Tryon Rd
North Saanich, British Columbia
Welcome to 2250 Tryon Road – a rare offering perfectly suited for multi-generational living, with two fully self-contained and distinct residences under one roof. Designed to provide privacy and independence for two families, this executive home offers flexible living without compromise. The main home features a bright 2-bedroom layout with hardwood floors, open living/dining area with propane fireplace, and a cheerful kitchen/family room with breakfast nook. The spacious primary suite boasts patio access and a luxurious ensuite with double walk-in shower and soaker tub. The second living space, built in 2010, is equally impressive, featuring its own entrance, a high-end chef’s kitchen with quartz counters, stainless appliances, and eating bar, along with a separate dining room and generous living and family rooms sharing a double-sided fireplace. Upstairs, a hobby room and elegant second primary suite complete the space. Beautifully landscaped with patios, rock walls, and greenhouse. Just minutes to downtown Sidney. (id:60626)
Coldwell Banker Oceanside Real Estate
830 Irvine Street
Coquitlam, British Columbia
Rare, expansive 10,283 sq. ft. flat lot with an exceptionally wide frontage in a welcoming, family-friendly neighborhood! . This property offers tons of parking- bring your RV or yacht! Located in the top public school Charles. Best school catchment, with quick access to Lougheed Hwy and just minutes from shopping centers. A fantastic cash flow opportunity , with excellent tenants currently paying $3,900 + $1,500 on a month-to-month basis. Featuring newer flooring, this home is move-in ready, an ideal rental, or a prime candidate for redevelopment. Don't miss out on this incredible opportunity! (id:60626)
RE/MAX Heights Realty
6640 206 Street
Langley, British Columbia
Location! Location! Location! Best of Heritage style 2 story with full basement home situated in Willoughby. Four Bedroom upstairs, spacious floor plan with large family room, high ceiling in living room & dining room .Custom cultured stone fireplace, Granite counters throughout entire house, hardwood floors, huge 14x22 deck, Downstairs features theatre room, high end custom wet bar , huge pool table room and deluxe bathroom with fully tiled shower and much more. Built by R.A.B. Properties. Quiet street, steps to Re mountain Secondary school(IB )& minutes to Hwy 1, shops, theatres. Best for live in and investment !Open house Saturday November 08 from 1pm to 3pm. (id:60626)
Luxmore Realty
301 1916 Oak Bay Ave
Victoria, British Columbia
Welcome to this third-floor corner residence in one of Victoria’s most desirable neighbourhoods—steps to Oak Bay Village and Jubilee Hospital. Built by Jawl Residential, this boutique steel & concrete building offers quality construction and peace of mind. This 2 bedroom, 2 bathroom home sits on the quiet, north-facing side of the building, offering cooler summer living and a serene outlook. The standout feature is the exceptionally long private deck, perfect for morning coffee, evening relaxation, or entertaining. Inside, the modern kitchen is equipped with Fisher & Paykel appliances, a Wolf gas cooktop, and quartz counters. Comfort is enhanced with an energy-efficient heat pump, heated bathroom floors, and high-performance windows with motorized blinds. Building amenities include rooftop patio, dog wash, car wash, and bike room. A quiet, elegant lifestyle awaits at The Redfern. (id:60626)
RE/MAX Camosun
101 3416 Queenston Avenue
Coquitlam, British Columbia
**NO STRATA FEES! Corner Unit Available. ** This modern row home in Burke Mountain features 4 bedrooms, 4 bathrooms, and a media room. The open layout includes a family room, living room, and formal dining room on the main floor, with 3 bedrooms and 2 bathrooms upstairs, and a guest bedroom with a full bathroom downstairs and a media room with a wet bar. The master bedroom has a stylish ensuite, feature wall, and walk-in closet. The property boasts a private yard with patio, three parking spaces, and street parking, all within a 5-minute walk to the elementary school and Queenston Park. Additional upgrades include air conditioning, home automation, a security system/camera, EV charging, central vacuum, paved backyard and more. Priced to Sell - Motivated Seller! (id:60626)
Team 3000 Realty Ltd.
2900 Abbott Street Unit# 312
Kelowna, British Columbia
OPEN HOUSE, SUNDAY, NOVEMBER 9, 2025 1PM - 3PM HOSTED BY JENNIFER SCHWITZER, CANADA FLEX REALTY 250-258-3967. Welcome to the best kept secret on the waterfront in the heart of Pandosy Village area! Must sought after area and this complex is a hidden gem! Located on Lake Okanagan with 350 feet of beachfront this complex offers the finest waterfront experience while being affordable. This unit is completely renovated, open floor plan with 3 bedrooms that accommodates 8 sleeping comfortably, 2 full baths including a steam shower in the primary suite. Enjoy the most of summer living with the outdoor pool, hot tub, generous grass area and your own private boat slip with lift. Top floor unit with soaring vaulted cedar lined ceiling. A complete renovation in 2021 includes high end kitchen with quartz countertops, stainless steel appliances, wine fridge, induction stove, heated tile bathroom floors, electric fireplace...no details were overlooked. The attic provides for additional storage and accommodates all the mechanical units. Come take a look today and join the other 30 owners living the Okanagan dream!! (id:60626)
Canada Flex Realty Group Ltd.
105 2332 Copper Rock Crt
Langford, British Columbia
Welcome to Copper Rock, an exclusive gated community of 11 luxury townhomes on Bear Mountain with highly sought-after main floor primary suites. Designed for modern living with timeless style, these homes feature double garages, dramatic 13’ ceilings, and oversized windows showcasing stunning mountain, tree-top, ocean, and city views. Thoughtful layouts complete with excitingly enormous media rooms, a private gym, an office, a spa-inspired ensuite, and plenty of low-maintenance outdoor + driveway space. Entertaining is effortless in this chef’s kitchen boasting quartz island seating, two-toned cabinetry, plaster hood fan, and integrated Fisher & Paykel appliances. Floorplans range from 2,572–3,312 sq. ft. Set on a quiet cul-de-sac, Copper Rock combines privacy and easy living with access to Bear Mountain’s world-class golf, trails, and amenities—just 20 minutes from downtown Victoria. Experience everyday luxury in a home designed for lifestyle. (id:60626)
RE/MAX Camosun
1032 164 Street
Surrey, British Columbia
Welcome to the highly desirable neighborhood of McNally Creek. Great fully renovated home with 5 bedrooms, 3 bathrooms, and with a separate spacious living and family room, with large windows that allow plenty of natural light, with a private beautiful fenced backyard. Prime location, short distance to the beach, transit, school, shopping center, and the US Border. Don't missing this comfortable affordable home. OH 2-4 Aug 23,24 (id:60626)
Nu Stream Realty Inc.
11371 Frigate Court
Richmond, British Columbia
Charming 3-Bedroom Rancher on Corner Lot in West Richmond. Welcome to 11371 Frigate Court - a fantastic opportunity to get into a single detached home in one of Richmond´s most desirable family-friendly neighbourhoods! This well-maintained 3-bedroom, 1-full bath rancher sits on a spacious corner lot offering plenty of outdoor space, privacy, and future potential. With its functional layout, bright living areas, and sunny yard, this home is ideal for first-time buyers, downsizers, or investors looking to build or renovate. Steps to parks, schools, and transit, and just minutes from Steveston Village and shopping amenities. A solid investment in a sought-after location- don´t miss this chance to make it yours! (id:60626)
Sutton Group Seafair Realty
49 Scots Pine Trail
Kitchener, Ontario
**LEGAL DUPLEX** Welcome to 49 Scots Pine Trail, Kitchener an exceptional residence in the prestigious Huron Park community! This impressive 6-bedroom, 5-bathroom detached home offers over 4480 sq ft of luxurious living space, including approximately 1,180 sq ft of fully finished legal basement, perfect for large families, multigenerational households, or savvy investors seeking strong income potential. ** Highlights Include: Soaring 9-foot ceilings on both main and second floors, creating an expansive, airy ambiance. Fully Legal 2-bedroom Basement Apartment, ideal for generating additional income. Separate Basement Office, excellent for remote work or easily convertible into a third living unit. Private Backyard Oasis with no rear neighbors, featuring durable, low-maintenance concrete landscaping for effortless outdoor entertaining. Exposed Concrete 3-Car Driveway, blending style and practicality seamlessly. Gourmet Kitchen with an elegant, show-stopping 10- ft island, modern finishes, and sleek pot lights throughout. Extended Appliance Warranty providing worry-free ownership through 2026. Advanced Smart Camera Security System, offering enhanced safety and peace of mind. ** Prime Location: Conveniently situated minutes away from highly rated schools, Huron Natural Area, Fairview Park Mall, Sunrise Shopping Centre, and easy access to major highways 401, 7, and 8. This home isnt just a residenceits a lifestyle upgrade and a robust investment opportunity in one of Kitcheners most desirable neighborhoods. ** This is a linked property.** (id:60626)
Exp Realty
420 Harvie Avenue
Toronto, Ontario
Fantastic Detached Family Home in a Caledonia-Fairbank Neighborhood! This truly custom-built home features an open-concept main floor designed for entertaining and everyday living. Enjoy soaring 9-foot ceilings on both the main and second floors, with an impressive 83-inch basement ceiling height. The gourmet modern kitchen is a chefs dream, complete with a large island featuring a quartz waterfall countertop and backsplash, a dedicated coffee station, and direct access to a covered patio. Elegant details include glass railings, 43-inch-wide stairs, pot lights throughout, 5 inch baseboards, and classic colonial doors. All bedrooms boast double closets, and the convenience of second-floor laundry adds to the homes functionality. Electric blinds on the main floor complement the abundance of natural light streaming in from east and west exposures through numerous windows. The finished basement includes a separate 1 bedroom apartment with ensuite laundry and side access, while the main-floor stairs remain intact for easy conversion back to a single-family layout if desired. Currently rented to reliable tenants at $2,000 per month, who will stay or vacate. Step outside to an amazing backyard oasis featuring patterned concrete, a covered patio with custom millwork, a built-in charcoal BBQ (gas line available), a garden area, and two sheds. Additional amenities include rough-in for a central vacuum system. Located directly across from Charles Caccia Park, enjoy easy access to a playground and wading pool. This home offers the perfect blend of style, comfort, and location-don't miss this exceptional opportunity! (id:60626)
RE/MAX Ultimate Realty Inc.
7353 Oak Street
Vancouver, British Columbia
Welcome to OAK+W58 - an exclusive collection of 6 elegant new townhomes in Vancouver West's prestigious South Oak Corridor. Designed for modem families, these 2 to 4-bedroom residences blend timeless architectural style with luxurious finishes. Each home features a gourmet BOSCH kitchen, sleek quartz countertops, engineered hardwood flooring, radiant in-floor heating, HRV and air conditioning for year-round comfort. Secure underground parking with EV charging is included. Ideally located in a mature, well-connected neighborhood, just minutes from top-rated schools like Sir Winston Churchill Secondary and Laurier Elementary, as well as Oakridge Centre, Marpole Community Centre, YVR Airport, and downtown Vancouver. Experience sophisticated urban living-now selling. ** OPEN HOUSE SATURDAY 2-4 ** (id:60626)
Royal Pacific Lions Gate Realty Ltd.
Ra Realty Alliance Inc.
3101 1500 Fern Street
North Vancouver, British Columbia
Experience elevated living in this brand-new, executive sub-penthouse 2-bedroom + den, 2-bathroom corner residence on the 31st floor of the iconic APEX - the tallest tower on the North Shore. Part of the exclusive Executive Collection, this 1,163 SF west-facing home features over-height ceilings, luxurious finishes, and expansive floor-to-ceiling windows that flood the space with natural light while framing unobstructed views of the Seylynn park, city skyline, and mountains. This boutique-style building offers a refined lifestyle with premium amenities, including the resort-style Denna Club with an indoor pool, sauna, steam room, and gym. Two parking stall, one with EV, storage room & locker, and 2 bike lockers are included. GST is already paid-move in and enjoy luxury living at its peak. (id:60626)
Team 3000 Realty Ltd.
377 Lansdowne Avenue
Toronto, Ontario
Rare legal duplex in Torontos vibrant west end! Tucked away down a private lane, 377 Lansdowne Ave is a unique and fully renovated legal duplex that combines modern finishes with incredible functionality. Nestled where Brockton Village, Bloordale, Dufferin Grove, and Little Portugal meet, this property offers the best of Torontos west end. Stroll to trendy cafes, artisanal bakeries, multicultural dining, and boutique shops along Dundas, Bloor, and College. Enjoy nearby Dufferin Grove Park, the West Toronto Rail path, and Trinity Bellwoods Park, while being just steps to Lansdowne and Dufferin subway stations, UP Express, GO Transit, and multiple TTC routes for a seamless 10 minute commute to downtown Toronto.The home sits on an oversized 62.17 x 43.83 ft lot with 5 total parking spaces, including a double garage with pot lights and new openers a true rarity in the city. Both units are spacious and thoughtfully designed, each featuring 2 bedrooms and 2 full bathrooms, open concept layouts, new stainless steel appliances, quartz countertops, glass railings, and solid oak staircases. The upper unit spans two and a half bright levels, while the lower unit offers a walkout basement, electric fireplace, and modern finishes perfect for multigenerational living or rental income.Extensive renovations include new flooring, heated flooring in basement, new windows, plumbing, electrical, central A/C, a 65 gallon hot water tank, new furnace, and a heat pump. This property is turnkey and worry free, ideal for a savvy owner who wants to house hack, seeking $30K-$40K ABNB income annually or end users wanting a live and rent setup. Experience the perfect balance of urban living, investment opportunity, and private comfort in one of Torontos most desirable west end communities. No rental items! (id:60626)
Right At Home Realty
372 438 W King Edward Avenue
Vancouver, British Columbia
Welcome to the Opal, a refined living experience for the discerning 55+ community in Vancouver's west side. This 2-bed, 2-bath home boasts a 1,000 sqft private patio located on the South Side of the building (Quiet Side). Open concept kitchen with an entertainers island and Bosch stainless steel appliances make up the elegant kitchen. Discover ten unique dining spaces, unwind in the fireside library lounge, or rejuvenate in the Natural Wellness Spa with its one-of-a-kind Himalayan rock salt sauna. Enjoy the rooftop patio and lush garden. Explore your passions in music, art, and workshop studios. Keep fit in the specialized gym, or enjoy a game night in the hobbies and games area. Your well-being is a priority with air-conditioned suites, sound-absorbent flooring, and a suite-to-concierge telephone system. Elevate your lifestyle with an exclusive wine and Scotch bar, a beauty salon, and a theater for entertainment, seminars, recitals, and more. Opal by Element is the epitome of refined living. (id:60626)
Engel & Volkers Vancouver
5028 Abel Lake Road
100 Mile House, British Columbia
* PREC - Personal Real Estate Corporation. Nestled in the heart of nature, this 300-acre property offers breathtaking views of Tad Lake and its surroundings. It holds strong potential for recreation, a hobby farm/ranch, joint family or friend living, and other ventures. With RA1 zoning, the property permits the addition of a second home. The main residence features 3 bedrooms and 2 bathrooms with an open floor plan that captures lake views. Fencing and cross fencing were completed in 2018. A chicken coop, spacious 24x24 barn with power and water, and a detached powered shop add to the property’s functionality. The area is a recreational hotspot for snowmobiling, quading, biking, kayaking, paddleboarding, fishing, and boating, with a golf course and ski hill nearby. Don’t miss out on this rare opportunity! (id:60626)
RE/MAX 100
128 W 1st Avenue
Vancouver, British Columbia
Stylish, bright & modern 2 level townhome in Olympic Village with big windows, polished concrete floors and a great layout. You'll love the open kitchen, 2 big bedrooms up, 2 & 1/2 spa-like bath bathrooms, flex space & tons of storage. As part of Wall Centre False Creek you'll have direct access to 2 guest suites, 2 gyms, meeting rooms, a roof top garden and on-site caretaker. Enjoy the private corner location while being walking distance to everything on offer in Olympic Village, including the Seawall, Urban Fare, Creekside Community Centre, cafes, shops, parks, restaurants, bike paths and transit. 2 parking & a locker. Heat & hot water included in fees. Easy to show! (id:60626)
Stilhavn Real Estate Services
2237 Shore Lane
Wasaga Beach, Ontario
Welcome to 2237 Shore Lane -- A Coastal-Inspired Retreat Steps from Georgian Bay. Pristine 6 bedroom and 3 bath VANDERMEER HOMES built bungalow with loft on the desired Shore Lane at the west end of Wasaga Beach. Walking distance to beach and only minutes to downtown Collingwood by car. Nestled in one of Wasaga Beach's most sought-after areas, this beautifully designed 6-bedroom home offers an impressive blend of luxury, functionality, and lifestyle. OVER 3400 SQUARE FEET OF FINISHED LIVING SPACE with 3 spacious bedrooms on the main level and 3 additional bedrooms on the fully finished lower level, there's plenty of room for family, guests, or a multi-generational living setup. Step inside and be greeted by an open-concept layout that flows seamlessly, perfect for both relaxed living and entertaining. Upstairs, the media room provides the perfect space for movie nights or gaming, while the lower level gym with a glass wall and rubberized floor offers a private workout experience right at home. Enjoy the lower level family room--ideal for kids, teens, or hosting overnight visitors--making this home as flexible as it is inviting. Located just moments from the beach, this property offers the rare opportunity to live year-round in a vibrant, lakeside community. Whether you're looking for a full-time residence or a seasonal escape, 2237 Shore Lane delivers the perfect blend of comfort, style, coastal charm, and a quality build. Vandermeer Homes has been a trusted home builder in Southern Georgian Bay for over 3 decades. Some photos have been virtually staged. (id:60626)
Chestnut Park Real Estate
102 1969 148a Street
Surrey, British Columbia
Welcome to Semiahmoo Living - a brand-new, beautifully designed DUPLEX offering space, privacy, and value. Featuring 5 bedrooms and 4.5 baths, this home boasts 4 spacious upstairs bedrooms plus a large bonus living area, and a main floor bedroom with ensuite - ideal for multi-generational living. Enjoy a private, fenced backyard perfect for family gatherings. Stylish architecture, hardwood flooring throughout, A/C, and a thoughtful layout complete the home. Located in the coveted Semiahmoo Secondary (IB) catchment. All the benefits of a new detached home at a much more affordable price. Built by award-winning DVL Homes with 2-5-10 warranty. A rare find - don't miss out! (id:60626)
Hugh & Mckinnon Realty Ltd.
Angell

