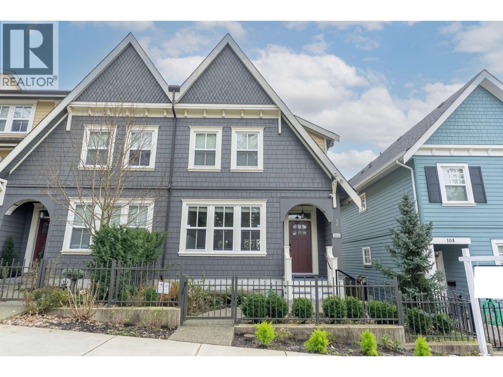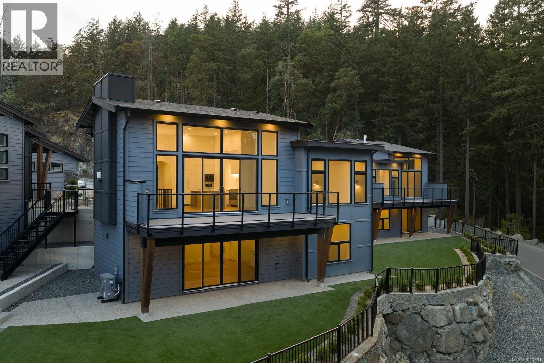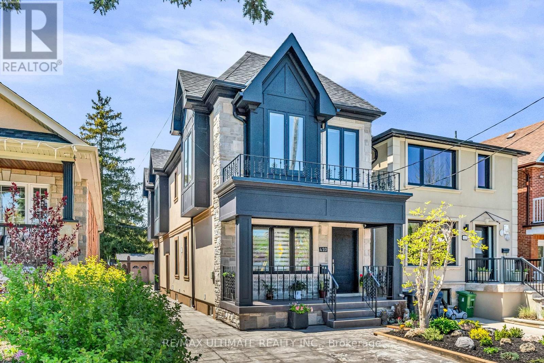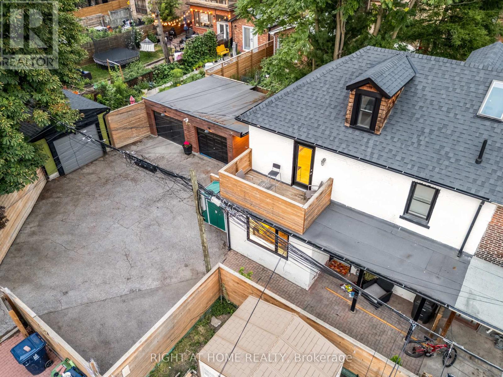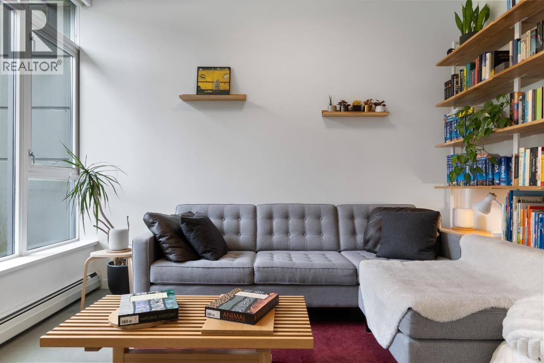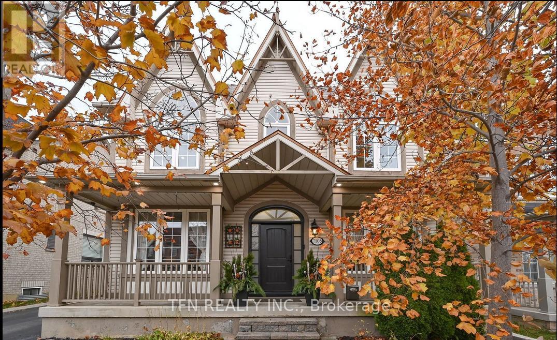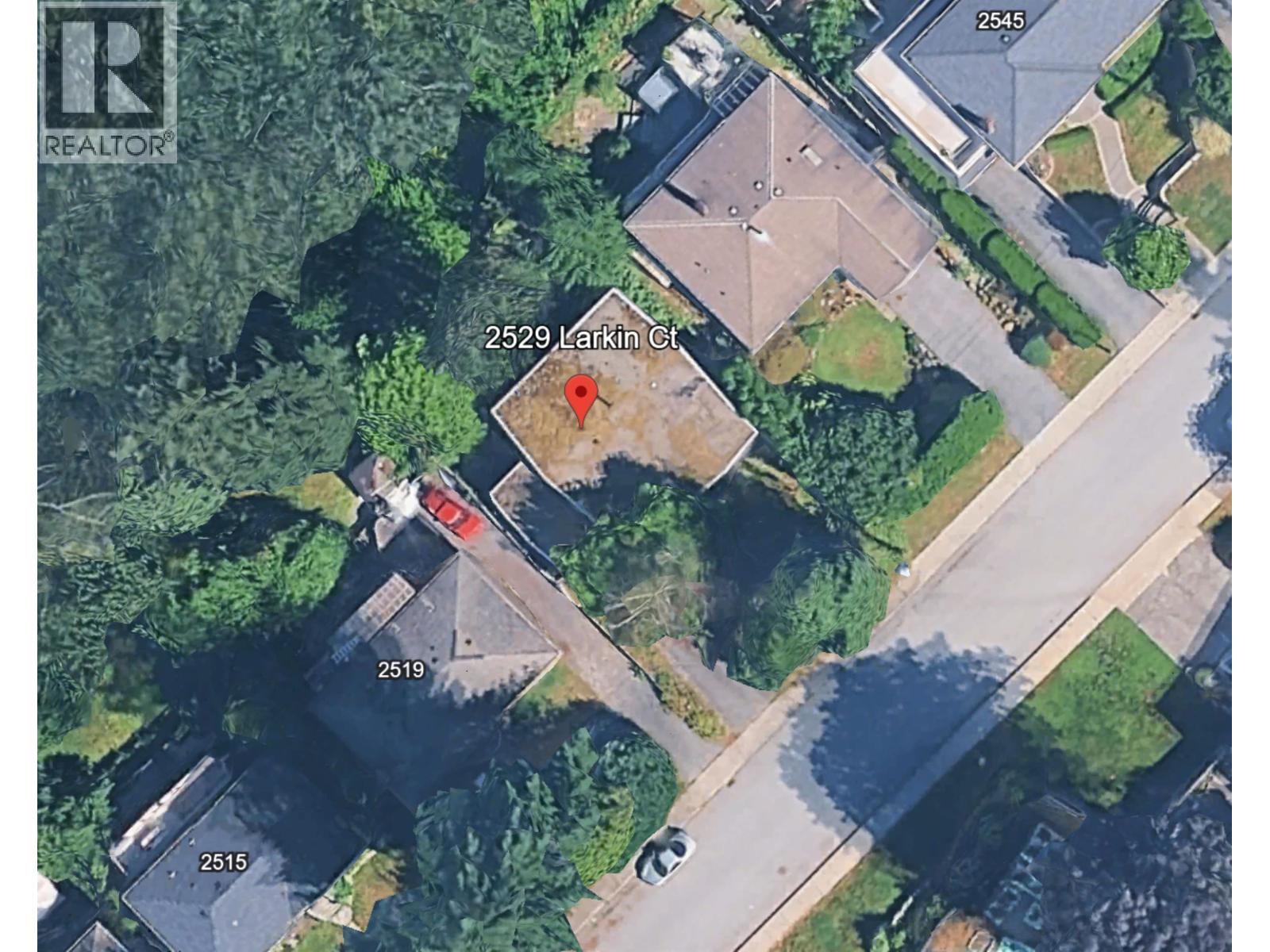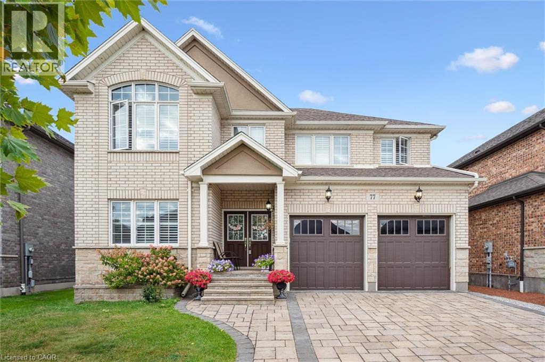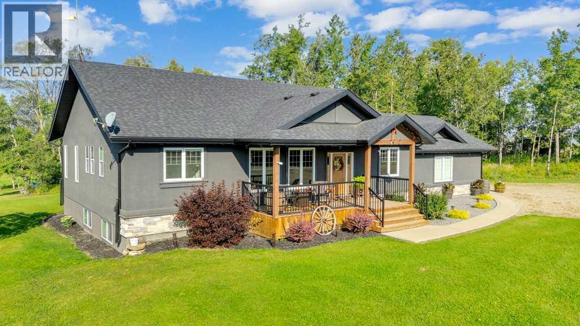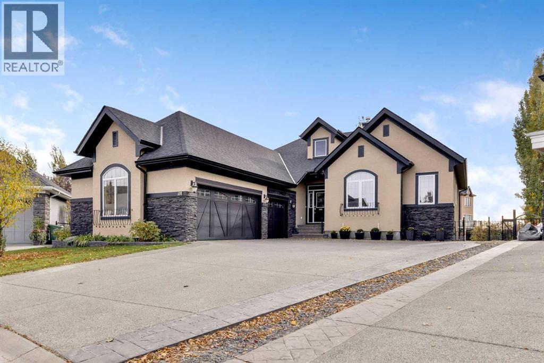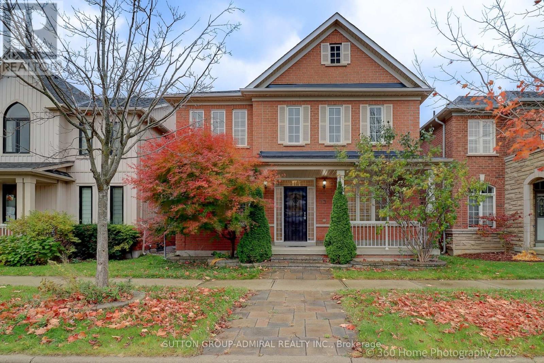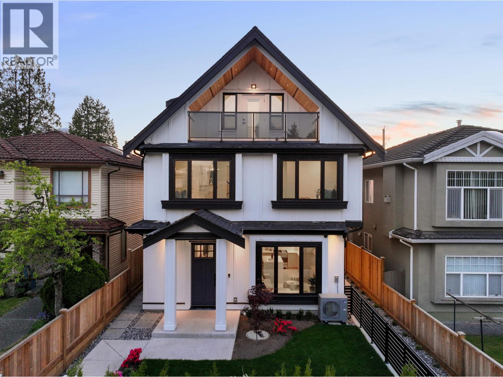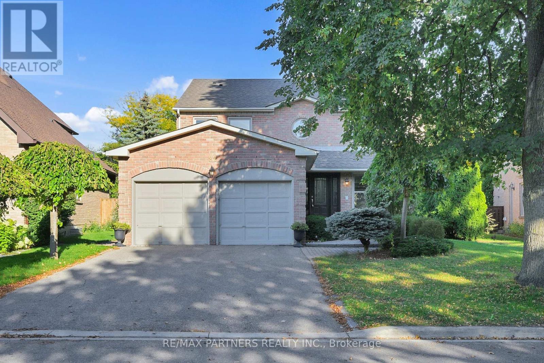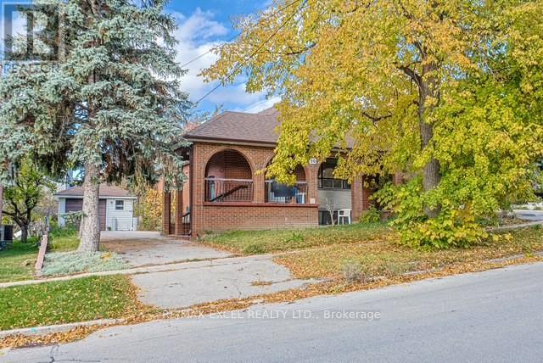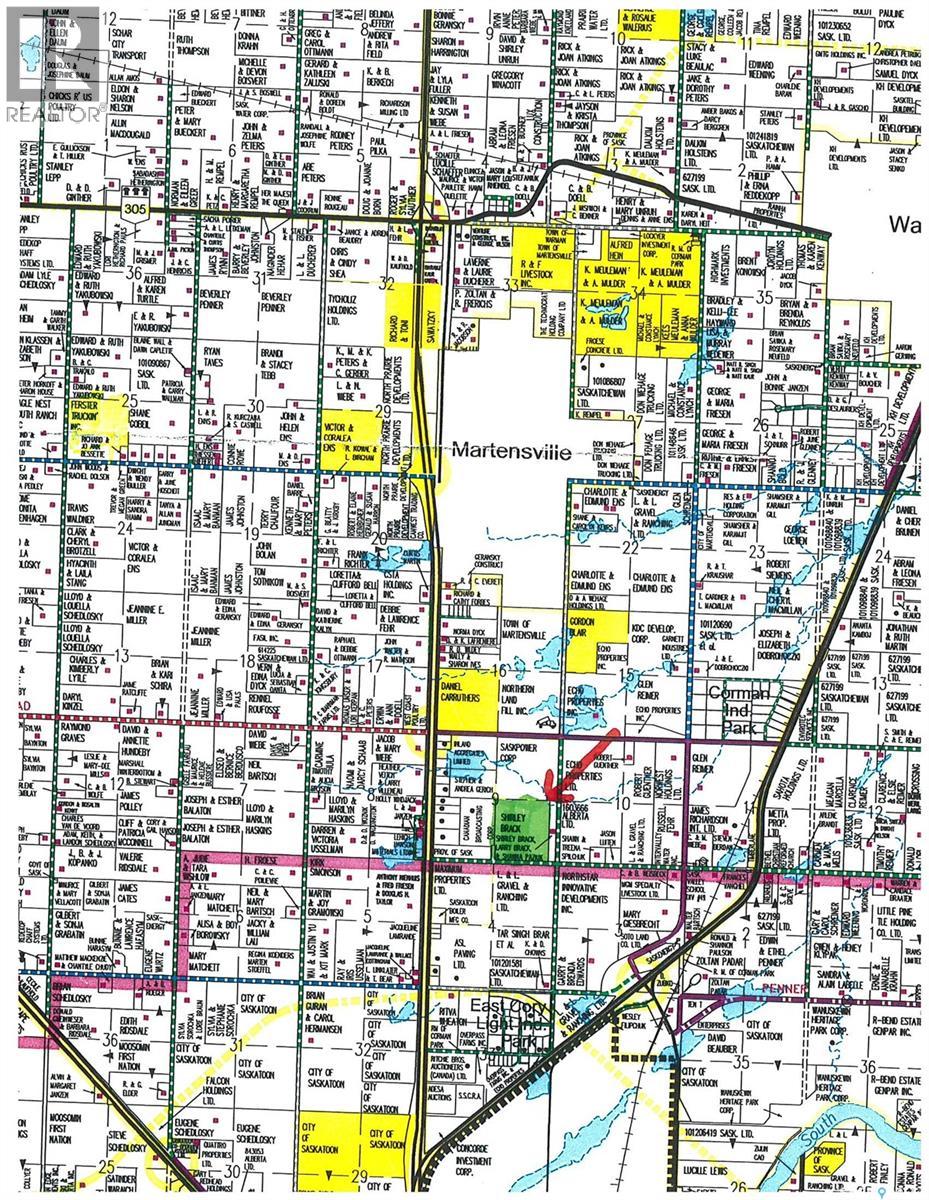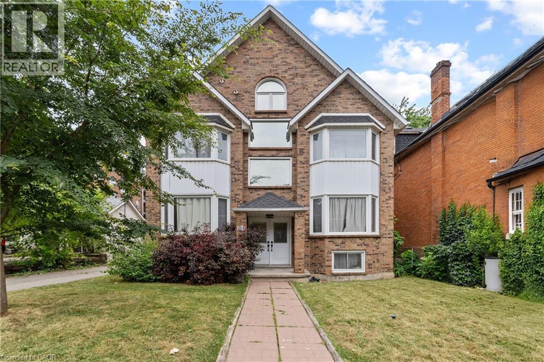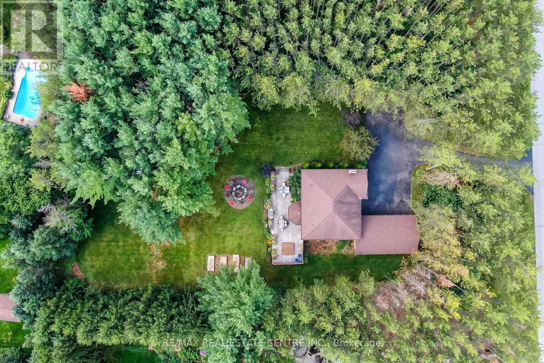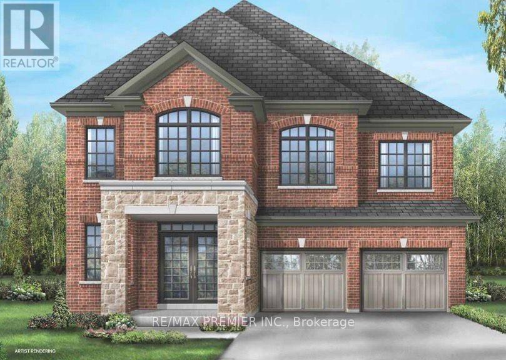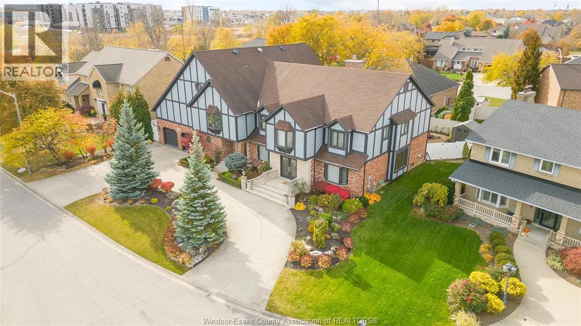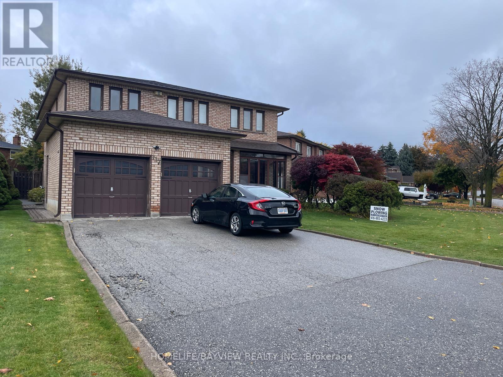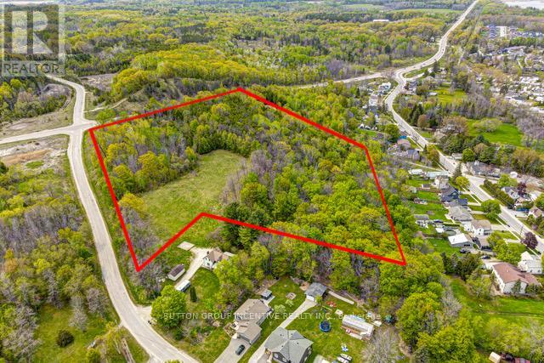101 3416 Queenston Avenue
Coquitlam, British Columbia
**NO STRATA FEES! Corner Unit Available. ** This modern row home in Burke Mountain features 4 bedrooms, 4 bathrooms, and a media room. The open layout includes a family room, living room, and formal dining room on the main floor, with 3 bedrooms and 2 bathrooms upstairs, and a guest bedroom with a full bathroom downstairs and a media room with a wet bar. The master bedroom has a stylish ensuite, feature wall, and walk-in closet. The property boasts a private yard with patio, three parking spaces, and street parking, all within a 5-minute walk to the elementary school and Queenston Park. Additional upgrades include air conditioning, home automation, a security system/camera, EV charging, central vacuum, paved backyard and more. Priced to Sell - Motivated Seller! (id:60626)
Team 3000 Realty Ltd.
105 2332 Copper Rock Crt
Langford, British Columbia
Welcome to Copper Rock, an exclusive gated community of 11 luxury townhomes on Bear Mountain with highly sought-after main floor primary suites. Designed for modern living with timeless style, these homes feature double garages, dramatic 13’ ceilings, and oversized windows showcasing stunning mountain, tree-top, ocean, and city views. Thoughtful layouts complete with excitingly enormous media rooms, a private gym, an office, a spa-inspired ensuite, and plenty of low-maintenance outdoor + driveway space. Entertaining is effortless in this chef’s kitchen boasting quartz island seating, two-toned cabinetry, plaster hood fan, and integrated Fisher & Paykel appliances. Floorplans range from 2,572–3,312 sq. ft. Set on a quiet cul-de-sac, Copper Rock combines privacy and easy living with access to Bear Mountain’s world-class golf, trails, and amenities—just 20 minutes from downtown Victoria. Experience everyday luxury in a home designed for lifestyle. (id:60626)
RE/MAX Camosun
420 Harvie Avenue
Toronto, Ontario
Fantastic Detached Family Home in a Caledonia-Fairbank Neighborhood! This truly custom-built home features an open-concept main floor designed for entertaining and everyday living. Enjoy soaring 9-foot ceilings on both the main and second floors, with an impressive 83-inch basement ceiling height. The gourmet modern kitchen is a chefs dream, complete with a large island featuring a quartz waterfall countertop and backsplash, a dedicated coffee station, and direct access to a covered patio. Elegant details include glass railings, 43-inch-wide stairs, pot lights throughout, 5 inch baseboards, and classic colonial doors. All bedrooms boast double closets, and the convenience of second-floor laundry adds to the homes functionality. Electric blinds on the main floor complement the abundance of natural light streaming in from east and west exposures through numerous windows. The finished basement includes a separate 1 bedroom apartment with ensuite laundry and side access, while the main-floor stairs remain intact for easy conversion back to a single-family layout if desired. Currently rented to reliable tenants at $2,000 per month, who will stay or vacate. Step outside to an amazing backyard oasis featuring patterned concrete, a covered patio with custom millwork, a built-in charcoal BBQ (gas line available), a garden area, and two sheds. Additional amenities include rough-in for a central vacuum system. Located directly across from Charles Caccia Park, enjoy easy access to a playground and wading pool. This home offers the perfect blend of style, comfort, and location-don't miss this exceptional opportunity! (id:60626)
RE/MAX Ultimate Realty Inc.
377 Lansdowne Avenue
Toronto, Ontario
Rare legal duplex in Torontos vibrant west end! Tucked away down a private lane, 377 Lansdowne Ave is a unique and fully renovated legal duplex that combines modern finishes with incredible functionality. Nestled where Brockton Village, Bloordale, Dufferin Grove, and Little Portugal meet, this property offers the best of Torontos west end. Stroll to trendy cafes, artisanal bakeries, multicultural dining, and boutique shops along Dundas, Bloor, and College. Enjoy nearby Dufferin Grove Park, the West Toronto Rail path, and Trinity Bellwoods Park, while being just steps to Lansdowne and Dufferin subway stations, UP Express, GO Transit, and multiple TTC routes for a seamless 10 minute commute to downtown Toronto.The home sits on an oversized 62.17 x 43.83 ft lot with 5 total parking spaces, including a double garage with pot lights and new openers a true rarity in the city. Both units are spacious and thoughtfully designed, each featuring 2 bedrooms and 2 full bathrooms, open concept layouts, new stainless steel appliances, quartz countertops, glass railings, and solid oak staircases. The upper unit spans two and a half bright levels, while the lower unit offers a walkout basement, electric fireplace, and modern finishes perfect for multigenerational living or rental income.Extensive renovations include new flooring, heated flooring in basement, new windows, plumbing, electrical, central A/C, a 65 gallon hot water tank, new furnace, and a heat pump. This property is turnkey and worry free, ideal for a savvy owner who wants to house hack, seeking $30K-$40K ABNB income annually or end users wanting a live and rent setup. Experience the perfect balance of urban living, investment opportunity, and private comfort in one of Torontos most desirable west end communities. No rental items! (id:60626)
Right At Home Realty
372 438 W King Edward Avenue
Vancouver, British Columbia
Welcome to the Opal, a refined living experience for the discerning 55+ community in Vancouver's west side. This 2-bed, 2-bath home boasts a 1,000 sqft private patio located on the South Side of the building (Quiet Side). Open concept kitchen with an entertainers island and Bosch stainless steel appliances make up the elegant kitchen. Discover ten unique dining spaces, unwind in the fireside library lounge, or rejuvenate in the Natural Wellness Spa with its one-of-a-kind Himalayan rock salt sauna. Enjoy the rooftop patio and lush garden. Explore your passions in music, art, and workshop studios. Keep fit in the specialized gym, or enjoy a game night in the hobbies and games area. Your well-being is a priority with air-conditioned suites, sound-absorbent flooring, and a suite-to-concierge telephone system. Elevate your lifestyle with an exclusive wine and Scotch bar, a beauty salon, and a theater for entertainment, seminars, recitals, and more. Opal by Element is the epitome of refined living. (id:60626)
Engel & Volkers Vancouver
128 W 1st Avenue
Vancouver, British Columbia
Stylish, bright & modern 2 level townhome in Olympic Village with big windows, polished concrete floors and a great layout. You'll love the open kitchen, 2 big bedrooms up, 2 & 1/2 spa-like bath bathrooms, flex space & tons of storage. As part of Wall Centre False Creek you'll have direct access to 2 guest suites, 2 gyms, meeting rooms, a roof top garden and on-site caretaker. Enjoy the private corner location while being walking distance to everything on offer in Olympic Village, including the Seawall, Urban Fare, Creekside Community Centre, cafes, shops, parks, restaurants, bike paths and transit. 2 parking & a locker. Heat & hot water included in fees. Easy to show! (id:60626)
Stilhavn Real Estate Services
2237 Shore Lane
Wasaga Beach, Ontario
Welcome to 2237 Shore Lane -- A Coastal-Inspired Retreat Steps from Georgian Bay. Pristine 6 bedroom and 3 bath VANDERMEER HOMES built bungalow with loft on the desired Shore Lane at the west end of Wasaga Beach. Walking distance to beach and only minutes to downtown Collingwood by car. Nestled in one of Wasaga Beach's most sought-after areas, this beautifully designed 6-bedroom home offers an impressive blend of luxury, functionality, and lifestyle. OVER 3400 SQUARE FEET OF FINISHED LIVING SPACE with 3 spacious bedrooms on the main level and 3 additional bedrooms on the fully finished lower level, there's plenty of room for family, guests, or a multi-generational living setup. Step inside and be greeted by an open-concept layout that flows seamlessly, perfect for both relaxed living and entertaining. Upstairs, the media room provides the perfect space for movie nights or gaming, while the lower level gym with a glass wall and rubberized floor offers a private workout experience right at home. Enjoy the lower level family room--ideal for kids, teens, or hosting overnight visitors--making this home as flexible as it is inviting. Located just moments from the beach, this property offers the rare opportunity to live year-round in a vibrant, lakeside community. Whether you're looking for a full-time residence or a seasonal escape, 2237 Shore Lane delivers the perfect blend of comfort, style, coastal charm, and a quality build. Vandermeer Homes has been a trusted home builder in Southern Georgian Bay for over 3 decades. Some photos have been virtually staged. (id:60626)
Chestnut Park Real Estate
7108 Gablehurst Crescent
Mississauga, Ontario
Welcome Home to 7108 Gablehurst Crescent, Mississauga Tucked away on a quiet, family-friendly crescent in Old Meadowvale Village, this beautifully maintained 4-bedroom, 4-bathroomMonarch-built Centurion model is where comfort meets timeless charm. Over 50 k in upgrades gets you, the spacious primary suite offers a walk-in closet and spa-inspired ensuite, while the finished basement provides a versatile rec space for a home office, gym, or media room. Outside, your own private backyard oasis awaits beautifully landscaped and complete with a sparkling swimming pool, ideal for summer barbecues and family fun. With thoughtful upgrades throughout including a durable metal roof, refinished stairs with metal pickets, and fresh paint this home blends elegance with peace of mind. Located near top-ranked schools, parks, Credit River trails, and Heartland Town Centre, with quick access to Hwy 401/407/410 and Pearson Airport, this home offers both convenience and community. A perfect place to grow, laugh, and create lasting memories in unique house and Neighborhood. (id:60626)
Tfn Realty Inc.
2529 Larkin Court
Burnaby, British Columbia
Offered for the first time in over 50 years, this property is on a generous 7,000 sqft lot in a highly central sought after location. Situated within the 400m Transit-Oriented Development (TOD) zone, it presents exceptional future potential under Burnaby´s new Official Community Plan. It emphasizes increased density & transit focused growth, whether you restore the existing structure, invest for the long term, or build your dream 4 plex. The current home is best suited for redevelopment, prospective buyers are encouraged to verify all development possibilities directly with the City of Burnaby. Positioned just steps from the SkyTrain, shopping, recreation, the YMCA, and everyday amenities, this is a rare opportunity to secure a prime piece of land in a rapidly evolving neighborhood. (id:60626)
RE/MAX All Points Realty
The Agency Vancouver
77 Eaglecrest Street
Kitchener, Ontario
Welcome to 77 Eaglecrest Street, an executive residence that defines luxury living in one of Kitchener’s most desirable communities. This stunning home features 5 spacious bedrooms and 4 bathrooms, including 3 full baths on the upper level, along with a main-floor office designed for today’s lifestyle. The open-concept layout, oversized windows, and elegant finishes create a bright and inviting atmosphere, while the gourmet kitchen, interlock driveway, and beautifully landscaped rear yard enhance both function and style. Perfectly situated near the Grand River, scenic trails, shopping malls, and with easy highway access, this property offers the ultimate blend of sophistication, comfort, and convenience. (id:60626)
Royal LePage Wolle Realty
32022 Hwy 611
Rural Ponoka County, Alberta
Are you dreaming of wide-open space, fresh country air, and a place where you can enjoy a life of quality and comfort? Currently set up for horses, this property offers countless options with excellent highway access! Located about 20 minutes NE of Rimbey, AB, this 78.5 acres boasts a beautiful 4 bed, 3 bath bungalow with oversized attached garage, 1,600 sq. ft. shop, corrals with cross-fenced high-producing pasture, a landscaped yard, greenhouse, pergola, and more.Every aspect of the Custom-Built Smart Home has been thoughtfully designed by people who understand life in the country. Details that make living easy include a walk-through butler’s pantry leading to the kitchen, conveniently located just off the oversized garage. The open-concept floor plan features a large dining and living area, showcasing the chef’s kitchen with its large island and 6-burner gas stove with electric oven. The primary suite includes an ensuite with access to the main level laundry, a walk-in closet, and extra touches like a towel warmer. Also on the main level: a spacious office with Murphy Bed, a 3-pc bath, and a bright sunroom added in 2024.Downstairs you’ll find three good-sized bedrooms, a 4-pc bath, and a huge rec room with 3 TV hook-ups, a gas fireplace framed in historic reclaimed wood from Germany, and even a hidden workout/bonus room tucked behind a barn door. Smart light fixtures, blackout blinds on south windows, central vac with dustpan, ample storage, and wiring for a hot tub make this home a pleasure to live in.Outside, the property shines with 4 separate pastures, pipe pens, auto waterers, and handling system. And let’s not forget the shop: 1,600 sq. ft. of space with radiant heat, plumbed for in-floor, both 10' & 14' doors, a cement apron, and RV plug-in. The solar panel system doesn't require any maintenance and provides credits to your electricity bill through net metering. Another huge bonus is that the entire property is wired for backup generator for use in th e event of a power outage taking away the stress of worrying about frozen pipes and trying to thaw livestock waterers in -40 weather.There is so much more here than words can capture—you won’t want to miss this opportunity for country living in style and comfort! (id:60626)
Cir Realty
200 Cranleigh Terrace Se
Calgary, Alberta
WALKOUT Executive BUNGALOW - just steps from the**RIDGE** in Cranston. A great Partial VIEW of the RIDGE.- come see your beautiful view-- YOU be the Judge. Sellers are MOTIVATED. Almost 4,000 sq ft developed, OVERSIZED **HEATED** **TRIPLE GARAGE** on a 10,000 square foot corner lot, located on quiet CUL_DE_SAC with a HUGE SOUTHWEST PIE lot overlooking FISH CREEK PARK, MAGNIFICENT VIEWS of the BOW RIVER, Blue Devil Golf Course & the ROCKY MOUNTAINS all this presented by the Original Owners. MAIN LEVEL FEATURES: a CURVED OPEN RISER STAIRCASE ( a Master Piece in itself), gorgeous hardwood flooring, GRANITE package throughout, Chef's GOURMET KITCHEN, UPGRADED Stainless Steel appliances, huge functional kitchen island, GAS stove, soaring 14 foot ceilings throughout the main floor. The OPEN CONCEPT KITCHEN & Eating area is large enough to easily accommodate 20 family members PLUS friends. Separate formal DINING ROOM, ENSUITE: SEPARATE SHOWER, 6 foot SOAKER AIR/JET tub & 2 Sinks and of course HEATED tile Flooring. Just off the kitchen EATING AREA is an amazing 25’ DECK with an AWNING and a natural gas line for your BBQ. LOWER LEVEL FEATURES: WALKOUT LEVEL, HEATED floors(( This is where Luxury meets Comfort)) on the ENTIRE LOWER LEVEL including the Bathroom- ensuring the warmest of toes, another 2 bedroom PLUS on this WALKOUT level, Family Room/REC Rm, ( Separate Private Entrance where you can Walk/Bike right out onto Fish Creek Park) There are built-in speakers throughout the home allowing you to stream your favorite music. All the window coverings have been upgraded. YARD features: spacious Sunny SOUTHWEST backyard, irrigation system for this gorgeous PIE LOT- ( situated at the top of the Cul-de-Sac ), mature trees, BBQ Gas Line. A private lot while giving you the very best in privacy while taking advantage of the breath taking VIEWS of the BOW RIVER, Rocky MOUNTAINS & FISH CREEK PARK. The Original Owners of this home have meticulously maintained and cared for this gorgeo us home plus it's in absolute first class SHOWHOME condition throughout and with no kids, in this non-smoking home. And VERY important- a HEATED GARAGE and HEATED FLOORS in the ENTIRE LOWER WALKOUT LEVEL. This ONE OF A KIND home truly has it all: QUALITY, LOCATION and VALUE that you will enjoy for many, many years to come. Rarely does a home of this caliber come up for sale. Don't hesitate & don't be disappointed- make this your new home- SEEING is BELIEVING and its all about the beautiful VIEWS. Phone now to book your private viewing for this much sought after - beautiful Walkout Executive Bungalow. Check, check, check, check- ALL the Boxes are checked!!! You couldn't want for more. Go ahead, phone to book your private showing. You will Thank me!! (id:60626)
Maxwell Canyon Creek
73 Kenilworth Gate
Markham, Ontario
don't miss this fabulous Home In Grand Cornell!!Former Model Home with tons of Upgrades. Great Income Source From Coach House .easily to Rent Out For $2000/m .new roof. 9ft ceiling and Hardwood Floors Throughout on Main Floor. Crown Molding In Living, Dining Area .Large Kitchen W/Granite Counter, Under Mount Lights. W/I Pantry &Large Breakfast Area. Custom Built-In Family Room. Built In Speakers Throughout House. Main Floor Office W/French Doors. California Shutters & pot Lights Throughout. Professionally Finished Bsmt W/1 Bdrm, Close To Top Ranked Bill Hogarth Secondary School. 15 Mins Drive To York University Markham Campus, Hospital, Shopping Mall, Parks ... (id:60626)
Sutton Group-Admiral Realty Inc.
1 1259 Renfrew Street
Vancouver, British Columbia
Come discover this large designer built FRONT duplex home. AMAZING VALUE at close to $950 psf for a 4 BED + 4 BATH + 2 PARKING + 562 CRAWL SPACE! This home offers a functional open-concept layout w/premium finishes curated by top local interior designer and includes Fisher Paykel appliances, hardwood flooring, A/C heatpump, security camera system + built-in closet systems. Family-friendly neighborhood w/quick access to top-ranked schools, PNE/Playland, Commercial Drive/Hastings shopping + restaurants, and quick commute to Downtown and Brentwood. Experience the perfect balance of refinement, location and livability. OPEN HOUSE SAT NOV 8 @ 1-3PM (id:60626)
Angell
82 Ferndell Circle
Markham, Ontario
Welcome to this exceptional detached home, perfectly situated on a quiet, tree-lined street in the highly coveted Bridle Trail community. Set on a premium, professionally landscaped lot, this 4-bedroom, 4-bathroom residence blends timeless elegance with everyday functionality, offering the ideal combination of space, comfort, and style. A convenient 2-car attached garage provides direct access into the home. Step inside to a bright, inviting interior thoughtfully designed with generously sized principal rooms, quality finishes, and abundant natural light throughout. The main level features a formal living room, a spacious dining area ideal for entertaining, and a warm family room with a fireplace perfect for cozy evenings. The kitchen and breakfast area overlook the serene backyard and flow seamlessly to a large rear patio, creating an effortless indoor-outdoor living experience ideal for dining, entertaining, or simply relaxing. The private, fully fenced yard, surrounded by mature trees, offers a peaceful haven for children, pets, or gardening enthusiasts. Upstairs, the primary suite includes a walk-in closet and private ensuite, while three additional bedrooms provide comfort and flexibility for family living. The finished basement extends the homes living space, offering a versatile area for a guest suite, home office, media room, or additional bedroom. Ideally located within walking distance to historic Main Street Unionville, Toogood Pond, boutique shops, cozy cafés, and fine restaurants. Enjoy easy access to The Village Grocer, Markville Mall, top-rated schools, recreational facilities, libraries, parks, and sports venues. Commuting is effortless with nearby Hwy 7, 404, 407, and public transit. (id:60626)
RE/MAX Partners Realty Inc.
90 Flamborough Drive E
Toronto, Ontario
Welcome to 90 Flamborough - a spacious and rare 3+2 bedroom, 3-bath detached home on a large, elevated lot with over $100K of renovations. Featuring a bright open-concept main floor, generous living and dining areas, and a large kitchen with plenty of storage. The finished basement with a completely separate entrance offers a full in-law suite with two bedrooms, a kitchen area, and a full bath - perfect for extended family or rental income. Enjoy a large private, high-backyard setting ideal for entertaining or gardening. Located in a family-friendly neighborhood close to schools, parks, shopping, transit & the new LRT coming soon. A perfect opportunity for families & investors. (id:60626)
RE/MAX Excel Realty Ltd.
Brack And Siemens Land
Corman Park Rm No. 344, Saskatchewan
Prime investment, development or holding property. Located between two major highways #11 & #12, midway between Saskatoon & Martensville. Power & water along the gravel road. The land is flat, with a dugout, fenced on 3 sides. The zoning is DAG1, light industrial. Buyer to pay GST if applicable. (id:60626)
Royal LePage Saskatoon Real Estate
220 Caroline Street S
Hamilton, Ontario
Incredible investment opportunity in the heart of Hamilton's desirable Durand North neighbourhood! This legal fourplex is ideally located near hospitals, public transit, and the city's trendiest shops, restaurants, and amenities. Generating strong gross monthly rents of $8,280, the property features four separately metered units, each with its own hydro meter and tankless hot water heater. Tenants pay their own heat, hydro, and water, offering a low-maintenance and cost-efficient ownership structure. A private driveway leads to a rear parking lot, providing convenient off-street parking for residents. As an added bonus, enjoy six months of free professional property management—making this a turnkey opportunity for investors seeking value and steady income. (id:60626)
Keller Williams Complete Realty
4 Pine Ridge Road
Erin, Ontario
Discover Your Private Estate Retreat on Pine Ridge Road! Welcome to one of Erins most exclusive enclaves Pine Ridge Road where prestige meets serenity. This all-brick residence, set amid towering mature trees, offers an extraordinary sense of privacy and calm seldom found in todays market. Step through to discover 2,675 sq. ft. of elegant living space, anchored by a spacious 3-car garage. The grounds themselves are nothing short of enchanting. Mature landscaping with raised garden beds, flourishing perennial gardens, and views that feel like your own private oasis.Inside, the home is a harmonious blend of classic and contemporary. The updated second level hosts four generous bedrooms and four bathrooms, including a primary suite designed for true everyday luxury. Spa-inspired ensuite, dual walk-in closets (his & hers) every detail is refined. Whats more, three of the bedrooms enjoy direct access to bathrooms, and the fourth is ideal as a flex space, guest retreat, home office, or sanctuary. Hardwood floors sweep through principal rooms, while modern pot-lights and large windows accentuate natural light throughout. Stainless-steel appliances including a new fridge, new gas stove, new built-in microwave, and new dishwasher ensure your heart belongs in the kitchen. Cozy up by not one, but two wood-burning fireplaces, or enjoy the ease of a gas fireplace for everyday ambiance.This isn't simply a home, its a private estate where elegance, comfort, and natural beauty merge. Don't miss your opportunity to live in one of Erin's most coveted communities. (id:60626)
RE/MAX Real Estate Centre Inc.
220 Caroline Street S
Hamilton, Ontario
Incredible investment opportunity in the heart of Hamilton's desirable Durand North neighbourhood! This legal fourplex is ideally located near hospitals, public transit, and the city's trendiest shops, restaurants, and amenities. Generating strong gross monthly rents of $8,280, the property features four separately metered units, each with its own hydro meter and tankless hot water heater. Tenants pay their own heat, hydro, and water, offering a low-maintenance and cost-efficient ownership structure. A private driveway leads to a rear parking lot, providing convenient off-street parking for residents. As an added bonus, enjoy six months of free professional property management - making this a turnkey opportunity for investors seeking value and steady income. (id:60626)
Keller Williams Complete Realty
Lot 141 - 223 Fallharvest Way
Whitchurch-Stouffville, Ontario
Step Into The Newcastle Model, An Exceptional 40' Detached All-Brick Home Offering Over 3,000 Sq. Ft. Of Thoughtfully Designed Living Space. Featuring 4 Spacious Bedrooms And 4 Bathrooms, This Home Perfectly Balances Modern Luxury With Everyday Family Comfort. The Main Floor Impresses With 10-Ft Ceilings, Rich Hardwood Flooring, And Bright, Open-Concept Living Areas That Radiate Warmth And Sophistication. A Cozy Family Room With A Fireplace Creates The Ideal Gathering Space, While The Chef-Inspired Kitchen Shines With Premium Kitchenaid Appliances, Custom Cabinetry, And A Sunlit Breakfast Area Overlooking The Backyard - Perfect For Entertaining Or Relaxed Family Dining. A Private Main Floor Study Adds Versatility, Offering The Ideal Spot For A Home Office Or Quiet Retreat. Upstairs, 9-Ft Ceilings And A Convenient Laundry Room Enhance Both Comfort And Flow. Each Of The Four Spacious Bedrooms Is Designed With Style And Function In Mind. The Primary Suite Serves As A Serene Escape, Featuring A Walk-In Closet, A Spa-Like Ensuite With A Glass Shower, Double Vanity, And Deep Soaker Tub, Plus A Separate Adjoining Room Offering Endless Possibilities - From A Private Lounge Or Nursery To An Additional Dressing Room Or Workspace. With Its Refined Layout, Timeless Finishes, And Exceptional Craftsmanship, The Newcastle Model Delivers The Perfect Harmony Of Elegance And Livability In One Of Stouffville's Most Sought-After Communities. (id:60626)
RE/MAX Premier Inc.
507 Birkdale Court
Tecumseh, Ontario
Why wait for a vacation when you can live like you are in one every day! With an inground indoor pool, resort-style living happens right at home. Incredible 2-storey on a sprawling 100 ft lot with a prestigious circular front drive. Truly one of a kind, complete with an indoor pool to enjoy and relax year-round! Featuring 3 floors of finished living space, just shy of 4,300 sq ft above grade with 4+2 bedrooms, 3 full and 4 half bathrooms, including a convenient shower near the poolside and right next to your sauna. The main floor has been extensively renovated (2025) and features a custom-made chef-style kitchen with oversized appliances, ample cabinet space, a 10+ seater island, coffee bar, bar, and a walk-in pantry. Cozy family room with a granite back gas fireplace overlooks your indoor oasis through large bay windows. Fully enclosed 4-seasons sunroom complete with large skylights and an indoor pool! Head up the timeless hardwood staircase to a beautiful 2nd-storey landing leading to 4 large bedrooms. The showstopper is a spacious primary suite equipped with an oversized 5-piece ensuite, complete with double sinks, soaker tub, and walk-in closet. Step outside your primary suite into a 2nd-storey bar and games room area that connects directly to your indoor balcony overlooking the indoor oasis. Work and play from home with a main floor office and a separate entrance into the pool area and fully finished lower level. A masterpiece that needs to be seen in person to be appreciated! Fully fenced backyard features a tranquil koi fish pond and plenty of space for gardening and gatherings. Situated on a quiet cul-de-sac and one of only 5 homes on the street, this is the one you’ve been waiting for! (id:60626)
RE/MAX Care Realty
117 Summerdale Drive
Markham, Ontario
**EXCELLENT THORLEA LOCATION, MARKHAM'S DESIRABLE LOCATION,TOP-RANKED SCHOOLS,APPOX 2850 SQ.FT,4 BDRMS PLUS FIN BSMT,DOUBLE GARAGE, **RENOVATORS DREAM HOME**,PRICED TO SELL,MUST NOT MISS THIS OPPORTUNITY,PROPERTY SOLD IN 'AS IS"CONDITION (id:60626)
Homelife/bayview Realty Inc.
400 Newton Street
Tay, Ontario
Draft site plan has been agreed to by the municipality for the construction of 86 units in 11 buildings as well as a common room/office building. Draft site plan approval is pending. The property is zoned Institutional, I-2, Independent Retirement residence which allows for a wide range of uses including senior citizens residence, and retirement rental units. Attached is also a planners opinion of other alternatives that may be possible on this unique site Over 10+ acres of vacant land located within the Victoria Harbour Settlement Area and 10km east of the Town of Midland. The building envelope is surrounded by mature forest including oak, maple and beech trees. The Tay Trail, scenic Victoria Harbour, public beaches, and Georgian Bay are within easy walking distance if the property. 7 minutes to Waubaushene and 12 minutes to beautiful Port Severn. Easy access to major arteries and amenities! **Please see the attachments with two separate potential concept plans for options and consideration. The only other form of residential development currently not provided is a single mid rise apartment building.** (id:60626)
Sutton Group Incentive Realty Inc.

