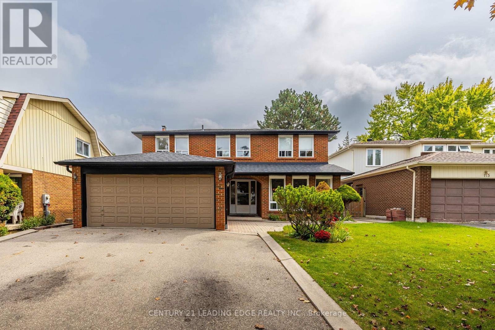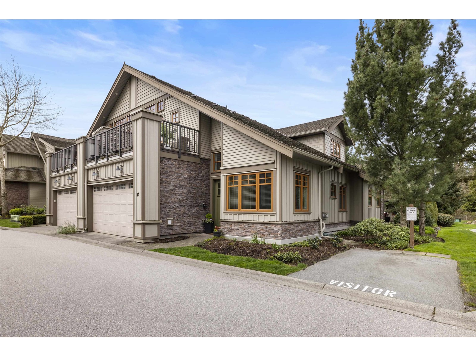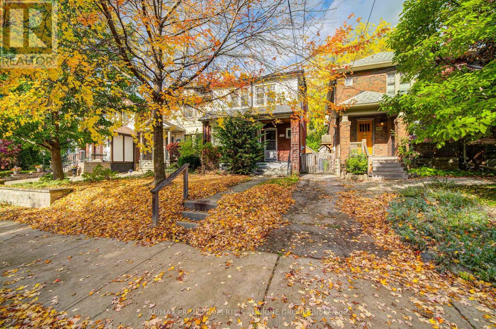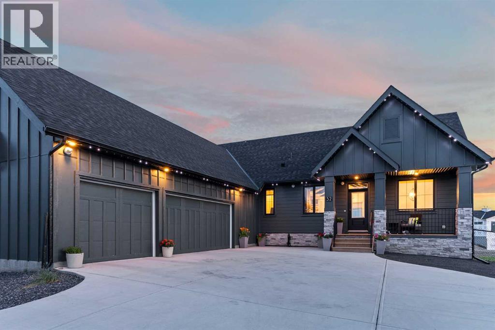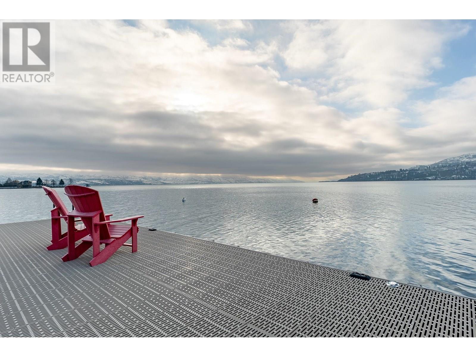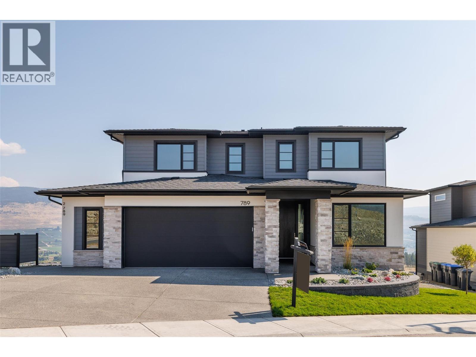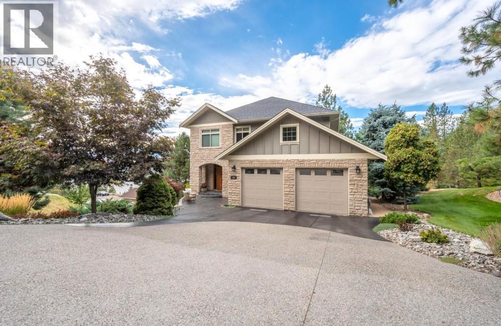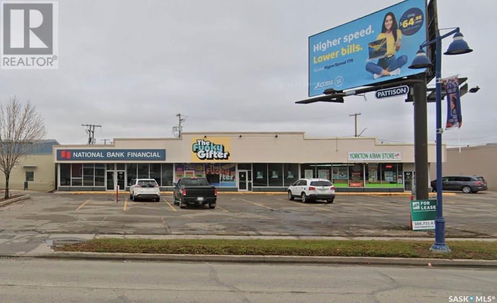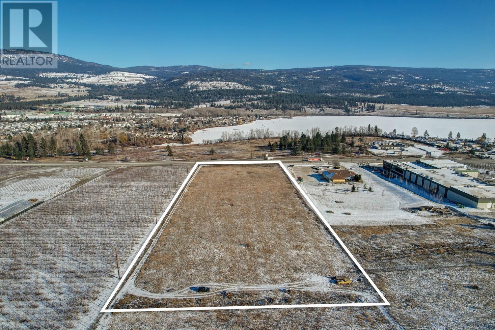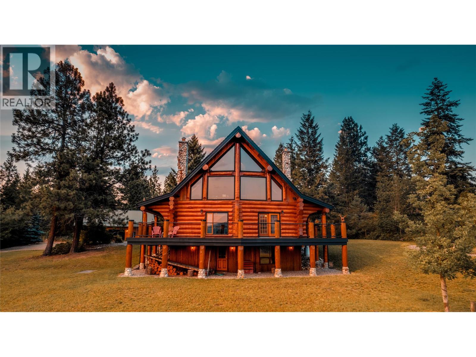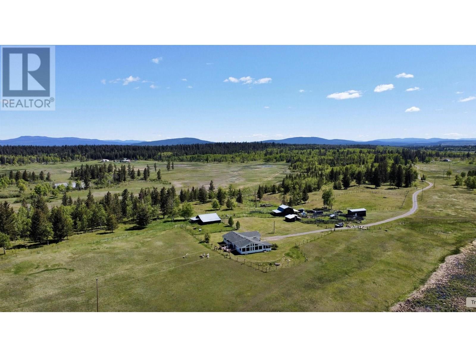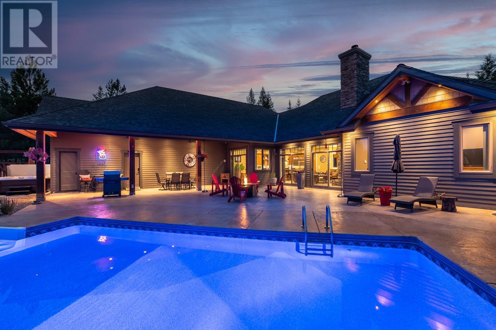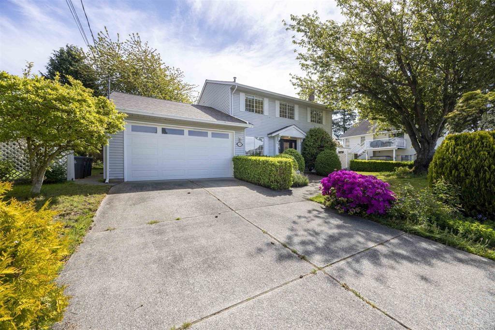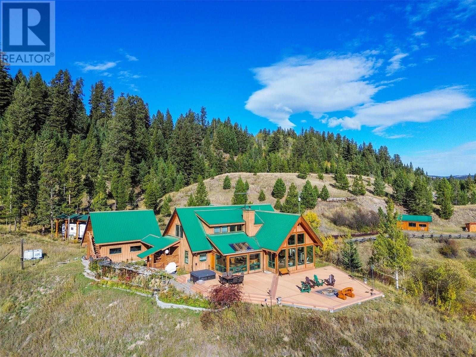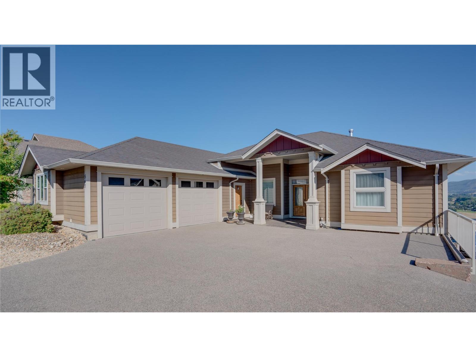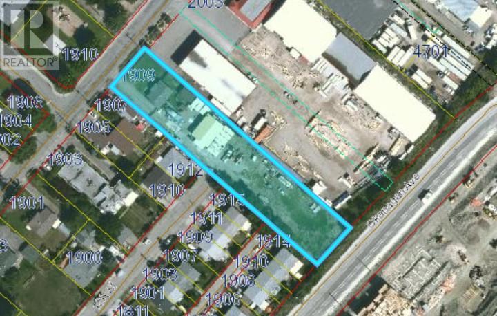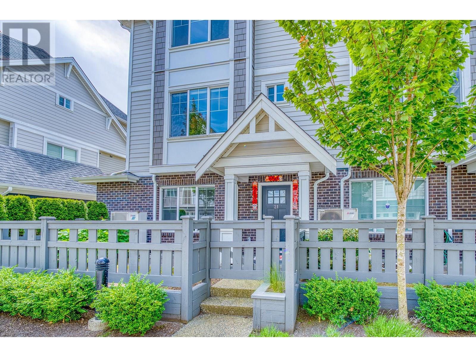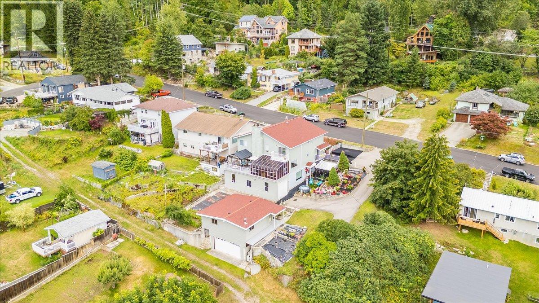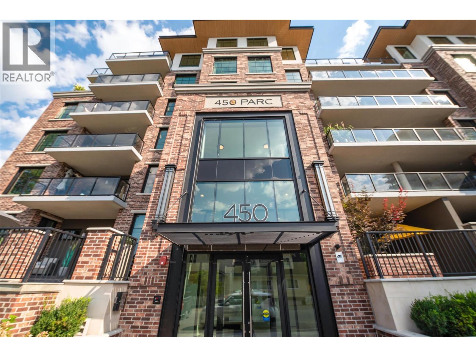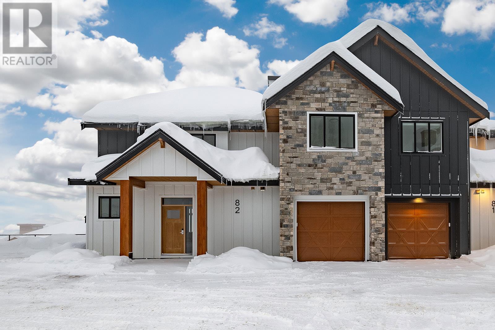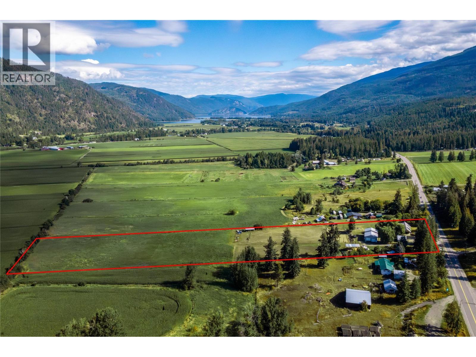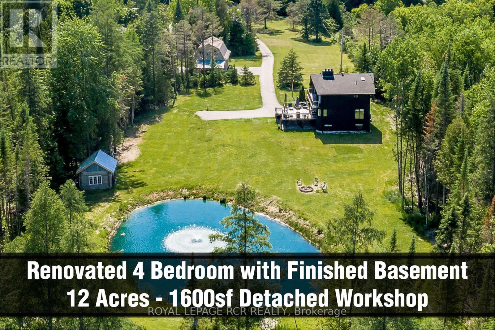115 Simonston Boulevard
Markham, Ontario
Welcome to the sought-after and vibrant community of German Mills. Sun-Filled 4 Bedrooms Detached Home, Spacious Rooms And Excellent Layout. Home is situated on a Wide 50 foot Lot, Semi-Finished Basement with 2 additional bedrooms, 1 bathroom, living room, SEPARATE ENTRANCE, and a Kitchen set up ready for you to add cabinetry and appliances. This potential basement apartment could rent for approximately $2,500/Month, Private Backyard with Spacious Deck and a a large swimming pool! Close to Everything: Parks, Top Ranking Schools (German Mills P.S. 8.3 rating & Thornlea Secondary School 8.5 rating) Highway 404 and 407, Plaza, Supermarket, Parks, etc. (id:60626)
Century 21 Leading Edge Realty Inc.
46 3109 161 Street
Surrey, British Columbia
Welcome to WILLS CREEK, where luxury & comfort meet resort-style living. This 3723 sq ft 3-level, duplex-style townhome features 5 beds, 5 bath w/ 2 primary bedrooms, including one conveniently located on the main floor with a beautifully updated ensuite . Entertain in style beneath soaring 20-ft vaulted ceilings in the dining room or step out onto your private patio from the chef-inspired kitchen. The finished basement, boasts a media room and large wet bar-perfect for movie nights or gatherings. Stay comfortable year-round with geothermal heating and cooling. The clubhouse offers a pool, hot tub, and fitness centre, while scenic walking trails weave through the complex. Ideally located near Southridge School, Morgan Creek Golf Course, and Morgan Crossing Mall. This is truly a lifestyle! (id:60626)
Royal LePage - Wolstencroft
Real Broker B.c. Ltd.
156 Brookdale Avenue
Toronto, Ontario
Exceptional opportunity in one of Toronto's most desirable neighbourhoods, just steps from Yonge and Lawrence. Situated on a quiet, tree-lined street, this two-storey home on 25 x 112 foot lot with mutual drive and detached garage offers the perfect canvas for those with vision. Whether you're dreaming of a stylish renovation or planning to construct a brand-new residence, or for investors, build a new 4-plex on this property, there are many possibilities for this home. Also, the existing detached garage, could be transformed into a stunning two-storey secondary dwelling. Ideal for extended family or rental income, a garden suite adds both value and versatility to your investment. The location is simply outstanding. A short stroll brings you to the Lawrence subway station, making commuting throughout the city effortless. The vibrant Yonge Street corridor is right at your doorstep, offering an exciting mix of boutique shopping, gourmet dining, cozy cafes, and everyday conveniences. From weekend brunch spots to late-night takeout options, the neighbourhood buzzes with urban energy while maintaining a welcoming community feel. Families will appreciate access to highly regarded public schools including John Wanless Jr P.S., Blessed Sacrament Catholic School and Lawrence Park Collegiate Institute, both known for their strong academic reputations. In addition, some of Toronto's finest private schools are just minutes away such as Havergal College, St. Clement's, Crescent and Toronto French School, placing top-tier education within easy reach. Whether you envision a modern transformation of the current home or a complete redesign paired with a luxurious garden suite, or you're an investor looking to build a 4-plex, the potential here is truly remarkable. This is an invitation to create a residence that reflects your lifestyle and future plans in a coveted neighbourhood where opportunity rarely knocks twice. Unlock the endless possibilities in this exceptional location. (id:60626)
RE/MAX Prime Properties - Unique Group
32 Monterra Landing
Rural Rocky View County, Alberta
Discover this beautiful home just outside of Cochrane in Monterra. Offering nearly 3,400 sq ft of thoughtfully developed living space on a generous 0.45-acre lot, it delivers the top-tier essentials buyers crave. The main floor impresses with an open, airy design featuring vaulted ceilings that create a bright, inviting atmosphere. The spacious kitchen boasts a large island and soft-close cabinets, flowing seamlessly into the dining and living areas—ideal for hosting family and friends.The primary suite is a private sanctuary, with an elegant ensuite that includes a soaker tub, shower, and dual sinks, complemented by a large walk-in closet with built-in organizers. Convenience is key with a well-appointed laundry room located along the corridor to the heated, insulated triple garage. Step outside onto expansive decks—12x28 feet on both levels—that are perfect for outdoor entertaining. The lower deck features a hot tub, offering a relaxing retreat with stunning mountain views.Throughout the home, you’ll find custom built-ins, including a dedicated office with custom cabinetry and a built-in pantry for ample storage. The finished basement provides additional living space with two bedrooms, a spacious rec room that opens to a large patio, and a versatile three-season room equipped with retractable screens to enjoy the outdoors in comfort.This property combines luxurious finishes, practical design, and breathtaking natural scenery—making it an exceptional place to live and entertain. (id:60626)
Cir Realty
2900 Abbott Street Unit# 312
Kelowna, British Columbia
OPEN HOUSE, SUNDAY, NOVEMBER 9, 2025 1PM - 3PM HOSTED BY JENNIFER SCHWITZER, CANADA FLEX REALTY 250-258-3967. Welcome to the best kept secret on the waterfront in the heart of Pandosy Village area! Must sought after area and this complex is a hidden gem! Located on Lake Okanagan with 350 feet of beachfront this complex offers the finest waterfront experience while being affordable. This unit is completely renovated, open floor plan with 3 bedrooms that accommodates 8 sleeping comfortably, 2 full baths including a steam shower in the primary suite. Enjoy the most of summer living with the outdoor pool, hot tub, generous grass area and your own private boat slip with lift. Top floor unit with soaring vaulted cedar lined ceiling. A complete renovation in 2021 includes high end kitchen with quartz countertops, stainless steel appliances, wine fridge, induction stove, heated tile bathroom floors, electric fireplace...no details were overlooked. The attic provides for additional storage and accommodates all the mechanical units. Come take a look today and join the other 30 owners living the Okanagan dream!! (id:60626)
Canada Flex Realty Group Ltd.
789 Carleton Street
Kelowna, British Columbia
Price inclusive of GST! Welcome 789 Carleton Street, located on a pool sized lot in The Estates at University Heights, your premier neighbourhood in the University District of Kelowna. University Heights is close to all the amenities your family needs. Steps from local biking and hiking trails. 15 minute walk to UBCO and a 10 minute walk to Aberdeen Hall Preparatory School. Less than a 10 minute drive to Airport Village, Kelowna International Airport, and the Bear Quail golf courses. This family friendly home features 5 bedrooms and 5 bathrooms including a 1 bedroom LEGAL suite, sprawling over 3100 sq Ft of upscale finishings you'd come to expect from Ovation Homes! Walking into the foyer, you are greeted with views through to the covered deck, with Easterly views over the mountains and fields of Ellison, to soak in the morning sun. Open concept kitchen, living and dining rooms provide for an exceptional entertainment space, while the main floor bedroom/office rounds out this level. Upstairs you will find three bedrooms including the spa like Primary bedroom retreat. In the basement you will find a large family room with access to the backyard and covered patio, mechanical/storage room, and the 1 bedroom legal suite. (id:60626)
Chamberlain Property Group
159 Christie Mountain Lane
Okanagan Falls, British Columbia
This stunning 3-storey home sits on just under an acre of beautifully landscaped privacy, perfectly framed by forest and breathtaking lake views. With 4 bedrooms, 4 bathrooms, and a den/office, there’s plenty of space here for both everyday living and entertaining. The updated interior is filled with inviting touches—cozy up by the gas fireplace in the living room, or head downstairs to the walkout basement complete with a wet bar, rec room with its own fireplace, and even a dedicated wine room. Step outside and you’ll find your own personal retreat: a sparkling pool, hot tub, fire pit, and a peaceful pond all surrounded by lush greenery. Multiple outdoor spaces—including two expansive decks and a covered patio—let you take in the views from every angle. A double garage offers great storage, and the thoughtful design of the home blends comfort and luxury at every turn. Whether you’re hosting friends or enjoying a quiet evening under the stars, this property truly captures the best of Okanagan living. (id:60626)
Chamberlain Property Group
122 Brock Street E
Uxbridge, Ontario
Step into timeless charm at 122 Brock St E, a captivating 2,366 SqFt 1.5-storey century home steeped in Uxbridge history and lovingly maintained over the decades. Known as the 'Robert Mooney Residence' (c.1874), this one-of-a-kind property offers rich character, craftsmanship, and a lifestyle full of warmth and authenticity. Set on a mature, treed lot in the heart of town, the home welcomes you with a lovely front verandah, and upper balcony restored in 2022 with custom millwork, plus ornate period-style wrought iron fencing and gate which compliments the home's heritage aesthetic. A standout feature is the Garage (2013) approx. 40' x 24' with 19' cathedral ceilings, designed to compliment the period of the home with reclaimed doors, stained glass windows, and vintage hardware - it also showcases soffit lighting, a propane heater, 60-amp panel, 3-pc bath rough-in; An incredibly versatile space for a workshop, studio or storage area for cars or a boat. Inside the home you'll find the open-concept kitchen featuring a breakfast area and KitchenAid stainless steel appliances (2019), flowing into a charming sunroom ideal for your morning coffee. Formal living and dining rooms offer large windows and original trim, preserving the home's historic soul. Upstairs, the spacious primary bedroom features a 3-piece ensuite and two closets, including a walk-in. Two additional bedrooms plus a 4-piece bath with clawfoot tub, double sinks, and california shutters. Upper-level laundry includes washer, gas dryer, and laundry sink. The backyard is a quiet retreat with a very private back deck and covered side porch with access to exterior storage, perfect for tools or seasonal décor. This home is perfect for buyers who appreciate heritage, quality, and character - all just steps to shops, dining, and trails! (id:60626)
RE/MAX All-Stars Realty Inc.
87 Broadway Street W
Yorkton, Saskatchewan
INVESTMENT OPPORTUNITY!!! Turn Key Revenue Property on Broadway St – 8.3% Cap Rate with Upside Potential! Exceptional investment opportunity with long-term tenants, plus an additional sign lease for extra income. This highly visible commercial property is located on popular Broadway Street in Yorkton, surrounded by major businesses and steady traffic flow. NNN Tenants, lots of parking. Property Management in place. -Rooftop HVAC units + floor model, central A/C -Strong cash flow with significant upside on under-market rents -Prime location with excellent exposure & accessibility With room for rental growth and a solid tenant mix, this property presents a low-maintenance, high-return opportunity for investors. Information package available to qualified buyers with an NDA. (id:60626)
Royal LePage Next Level
8070 Highway 97 N
Kelowna, British Columbia
Prime agri-commercial or agri-tourism development opportunity. This exceptional 7-acre property offers approximately 320 feet of high-visibility frontage along Highway 97. Gently sloping and fertile, the land is zoned A1 agricultural, presenting an ideal setting for a farm-based business. Strategically positioned beside the established and local favourite Jammery restaurant and just two doors down from the newly built Jealous Fruits facility, this location benefits from strong neighboring businesses and continuous traffic exposure. Situated just north of the airport and only 1.8 km from Lake Country’s primary commercial hub on the Highway 97 and Seaton/Beaver Lake Road intersection, this site is easily accessible. With Average Daily Traffic Counts exceeding 32,000 vehicles per day (2022 statistics), this high-visibility location offers exceptional potential to attract customers and grow your agricultural business. (id:60626)
Unison Jane Hoffman Realty
Unison Hm Commercial Realty
20 Valeview Road
Lumby, British Columbia
Former show home for Monashee Azekura Ltd, this hand-crafted log home boasts an entirely custom interior with a show stopping view of the Coldstream Valley showcased in its floor to ceiling windows. Positioned on 4.9 gated, fenced, and cross fenced acres, this park-like property offers privacy and opportunity for livestock with a detached garage/shop and multiple outbuildings. Inside, a spectacular open-concept layout spans the majority of the main floor with endless views and access to the lovely wrap-around deck for al fresco dining. The kitchen contains stainless steel appliances, a log countertop island, and handsome Elmira wood-burning cook stove with stone chimney, in the adjacent living area an impressive river rock masonry corner fireplace adds warmth and ambiance. Beautiful pine feature posts and spruce purlins span the entire area. Also on the main floor, the master bedroom grants patio access, and an ensuite bathroom with antique claw foot bathtub. Upstairs, a large open space family room awaits, along with a second bedroom and bathroom. Below the main floor, a fully finished basement contains a second family room, third bedroom & 3 piece bathroom. This home also features Telus high speed fibre optic internet. Outside, an authentic stone circle awaits with fire-pit and horseshoe pits, as well as a 3-bay horse shelter with watering station and pastures, small animal buildings with pens, a utility shelter and a 30’ x 44’ garage with upstairs potential expansion. (id:60626)
RE/MAX Vernon Salt Fowler
2205 Sparton Drive
Penticton, British Columbia
This beautifully renovated farmhouse blends modern upgrades with a history of sustainable farming. The chef-designed kitchen features Thermador appliances, a large quartz island, and redesigned main living areas with new flooring, drywall, electrical, and insulation. Additional improvements include a new hot water on demand system, upgraded city water service, and a modernized basement recreation room with sound insulation and pre-wired surround sound. Outside, the property showcases a composite front deck, durable composite siding, and a fully rebuilt septic system designed to accommodate large gatherings. The yard is fully fenced with an invisible-style deer and rodent guard, and a custom irrigation system with more than 20 zones supports orchards of grafted apples, pears, and peaches—all maintained with organic growing practices. A separate cottage, upgraded in 2022 with new drywall, flooring, electrical, and a modern kitchen and bath, offers flexible options for guests or rental income. This property combines comfort, efficiency, and a thriving farm operation—ideal for those seeking a self-sufficient lifestyle in a peaceful setting. (id:60626)
Royal LePage Locations West
5028 Abel Lake Road
100 Mile House, British Columbia
* PREC - Personal Real Estate Corporation. Nestled in the heart of nature, this 300-acre property offers breathtaking views of Tad Lake and its surroundings. It holds strong potential for recreation, a hobby farm/ranch, joint family or friend living, and other ventures. With RA1 zoning, the property permits the addition of a second home. The main residence features 3 bedrooms and 2 bathrooms with an open floor plan that captures lake views. Fencing and cross fencing were completed in 2018. A chicken coop, spacious 24x24 barn with power and water, and a detached powered shop add to the property’s functionality. The area is a recreational hotspot for snowmobiling, quading, biking, kayaking, paddleboarding, fishing, and boating, with a golf course and ski hill nearby. Don’t miss out on this rare opportunity! (id:60626)
RE/MAX 100
896 Raven Hill Road
Osoyoos, British Columbia
PRIVATE 10-ACRE ESTATE WITH EXCEPTIONAL CUSTOM HOME, SWIMMING POOL & BUSINESS POTENTIAL. Work from home, entertain in style, and live the dream at this extraordinary 10.18-acre hillside retreat—a rare find perched above Osoyoos in a peaceful, private scenic setting. This custom-built 3 Bdrm+ Den/Office, 5 Bath, all on one level, was designed with purpose and built to impress. The home features beautiful stamped concrete floors with radiant heat throughout, a bright country-style kitchen with granite countertops and commercial grade appliances, a spacious living room with a cozy wood-burning fireplace, and a generous dining area for family gatherings. Each bedroom offers its own private ensuite, ensuring comfort and privacy for all. Step outside into your private courtyard oasis, complete with a gorgeous in-ground swimming pool, hot tub, and outdoor 4-piece bathroom—perfect for relaxing or entertaining. The attached triple garage with workshop, 400-amp service, and dedicated utility room offer incredible storage and workspace. There's ample room for horses, equipment, RVs, or home-based business operations—this property truly has it all. Whether you're enjoying the tranquil natural landscaping, soaking in the sunsets, or exploring the nearby town of Osoyoos, famous for its warm climate and vibrant wine region—this is country living at its finest. If you are looking for privacy, luxury, and functionality, this is IT— wrapped into one exceptional Okanagan package. Must see!!! (id:60626)
RE/MAX Realty Solutions
1032 164 Street
Surrey, British Columbia
Welcome to the highly desirable neighborhood of McNally Creek. Great fully renovated home with 5 bedrooms, 3 bathrooms, and with a separate spacious living and family room, with large windows that allow plenty of natural light, with a private beautiful fenced backyard. Prime location, short distance to the beach, transit, school, shopping center, and the US Border. Don't missing this comfortable affordable home. OH 2-4 Aug 23,24 (id:60626)
Nu Stream Realty Inc.
7020 Brolin Road
Logan Lake, British Columbia
This custom built timber frame home by renowned designer Karl Willms is a must see. The property backs onto crown land, so adventure and rejuvenating nature await right outside your door. Just put on your gear and easily quad, horseback, bike or sled to a massive playground full of fishing lakes and trails fit for any enthusiast. A creek winding through this fenced and cross fenced 16 acres provides a plentiful water table for the wells that feed the horses and domestic supply, and keeps the pastures green all summer long. Out front, looking out at the scenic hills is a huge composite deck with built in fire pit and a hot tub. Extensive outbuildings, most which have power, include a 2 stall barn w/ tack room, shed, covered RV parking with Sani dump, a carport and a 20x24 workshop with wood heat. Inside, the impressive structure reveals the open functional floor plan and impressive vaulted timber design, along with custom touches like the hand forged hardware. Adding elegance, Brazilian granite and a 48'' Aga double oven and 48"" range hood set off the kitchen. The geothermal heating and cooling is incredibly efficient w/ low monthly bills and a cozy assist by an airtight fireplace with glass front. Firesmart clearing has been done on the property and a roof sprinkler system with tanks and pump add security. Truly a gem, the pride of ownership shows. Call for more details and brochure, and be sure to check out the video tour in the multimedia tab! (id:60626)
Brendan Shaw Real Estate Ltd.
567 Mt Ida Drive
Coldstream, British Columbia
Rare 7-Bedroom Home with Suite, Shop/Pool Potential & Stunning Views! This spacious 7-bedroom home offers a rare combination of comfort, versatility, and income potential. The open-concept kitchen is a bakers dream with a lower bakers island and two separate wall ovens. There is a huge pantry with outlets for an extra fridge and freezer. The kitchen flows seamlessly into the bright living areas that contain a total of three fireplaces. The large master retreat includes his and her walk-in closets and a 5-piece ensuite. Additional highlights include a bonus room, main floor laundry with built in pedestals, central vac, and a luxurious steam shower. The high ceilings through out the house make this walk out home light bright and open. The extra-deep garage is a hobbyist’s dream with a welder outlet, sub-panel and gas heater. Utility features include 200-amp service, hot water on demand (3 years old), water filtration, and separate heating, cooling, and electrical for the suite. The 2-bedroom suite has its own laundry, newer stove, and private entrance, with tenants in place until the end of September.Set on a large lot with in-ground irrigation, this property offers easy access to the backyard and plenty of room for a pool, shop, or both—all with beautiful views. Is beautifully priced well below assessed value. This is a rare opportunity you won’t want to miss! (id:60626)
Coldwell Banker Executives Realty
1909 43 Street
Vernon, British Columbia
Ideal for owner occupier or development, this 0.84 acre Light Industrial Property has a two bay shop and a 4 bedroom, 2 bath residence, currently tenanted. Shop is approx 30' x 42' with 100 amp panel and heated. Property offers ample outdoor storage, and fully fenced. I-1 zoning allows for many uses. Access from 43rd Street and 42A Street. (id:60626)
Royal LePage Kelowna
21 7180 Lechow Street
Richmond, British Columbia
Parc Belvedere by Dava Developments. Nestled in the desirable McLennan North area, corner unit townhouse offers modern comfort and thoughtful design. Amazing layout with functional dining & living areas. Quality finishes throughout; chef's inspired kitchen, high-end S/S appliance package, Air Conditioning, 9.ft ceilings, central air-conditioning & heating. Double side by side garage. A spacious front yard offers the perfect spot for outdoor enjoyment. Combining functionality with inviting charm, this home is made for relaxed living. All that´s left is for you to move in and enjoy everything this well-appointed home has to offer. Walking distance to garden city mall, park, Anderson Elementary and Palmer. Open House: Sun Nov 16 2-4pm (id:60626)
RE/MAX Crest Realty
801 Houston Street
Nelson, British Columbia
Nestled in the heart of Nelson, BC, this stunning 7-bedroom, 4-bathroom home offers over 5,000 sqft of comforting living space with breathtaking lake and mountain views. Perfectly blending modern elegance with timeless charm, this solid-built residence boasts 2x6 walls, a brand-new roof, and recently renovated bathrooms, ensuring both durability and contemporary comfort. The main level features a bright and open dining and kitchen area, ideal for hosting gatherings, with seamless flow into expansive living and family rooms. A fully enclosed sunroom bathes in natural light, offering panoramic views of Nelson’s serene landscape. Step outside to the spacious balcony, equipped for entertaining and soaking in the stunning vistas. Upstairs, 5 bedrooms provide ample space and tranquility, with the master suite stealing the show. It includes a private balcony and an ensuite bathroom, creating a peaceful retreat. The home also features an additional full kitchen and pantry room, perfect for extended family or guests. A charming 1-bedroom suite with an updated bathroom and separate entrance offers versatility for rental income or guests. The newly paved driveway leads to an attached garage with RV parking, while a detached workshop and double garage below present potential for a secondary home. The flat garden beds, tranquil outdoor sitting area with a water feature, hot tub space, and extra storage complete this idyllic property, blending functionality with natural beauty. (id:60626)
Fair Realty (Nelson)
450 Groves Avenue Unit# 102
Kelowna, British Columbia
Exclusive Luxury in Sought-After Pandosy Area, Experience refined urban living in this elegant main-level condominium, part of a prestigious 6-storey concrete, steel, and brick building in the heart of Pandosy. Just steps from boutique shopping, dining, parks, beaches, and the hospital, this residence offers the perfect balance of convenience and sophistication. Dual Access: Enjoy two points of entry, including an additional private street entrance with video monitoring and secure fob access for peace of mind. Private Outdoor Living: A rare front-to-back layout offers two distinct outdoor spaces. Relax on the large, private front patio or entertain on the expansive 1,100+ sq. ft. rear patio backing onto tranquil Abbott Park. This space is pre-wired for a hot tub, features gas hookups for a BBQ and fire table, fully wired for an outdoor kitchen. Impressive Interiors Inside, 10-ft ceilings, oversized windows, engineered hardwood floors, solid wood doors, and a cozy gas fireplace create a sophisticated ambiance. Gourmet Kitchen The chef-inspired kitchen showcases an expansive island, handcrafted backsplash, upgraded cabinetry, quartz countertops, and high-end Bosch appliances. Behind the wine storage rack, you’ll find pre-wiring for a wine fridge. Premium Comforts: Two secure parking stalls with EV-ready charging, a private storage area, and the exclusivity of sharing the building with only 19 neighbors (just two units per floor) make this the ideal lock-and-leave lifestyle. (id:60626)
RE/MAX Kelowna
255 Feathertop Way Unit# 82
Big White, British Columbia
Built by award-winning H&H Custom Homes, the newest luxury residences at 255 Feathertop Way are now available in the popular Sundance Resort at Big White. Offering true ski-in, ski-out access, Sundance is perfectly positioned beside both the Bullet Express and Black Forest chairlifts—just a short walk from the Village Centre. The homes feature a timeless craftsman-style exterior with board and batten siding, black metal-clad windows, and rich wood-stained accents. Inside, you’ll find a modern chalet aesthetic with 10-foot ceilings on the main level, premium flooring, upgraded millwork, and top-tier appliance packages throughout. Each unit includes a spacious 398 sq.ft. garage designed to accommodate full-size SUVs or pickup trucks, as well as a private 8-person Arctic Spa hot tub. Ownership also includes full access to Sundance Resort’s exceptional amenities, including a private shuttle, heated outdoor pool with waterslide, hot tubs, lounge with pool table, kids’ play area, theatre room, and fitness center with change rooms. (id:60626)
RE/MAX Kelowna
7630 97a Highway
Mara, British Columbia
9.7 acre of fertile land, Well finished 3 bedroom, 2700 sq.ft. home, cover deck, double carport, dream shop 36 x 64 insulated heated with overhead doors, high ceiling, bathroom, great for big trucks or work on and store your toys plus a 36 x 24 mezzanine used as a suite, 24 x 22 Garage, concrete floor, overhead door, 12 x 24 lean for storage, 15 x 24 open front shed plus 20 x 8 storage, outdoor riding arena for the horses enthusiast, 5 acres in hay, room for your horses, chickens or other livestock, fenced and gated, lots of water new pump, garden, fruit trees, surrounded by recreational activities, snowmobiling, Shuswap river and Mara lake close by. Information displayed is believed to be accurate, all measurements are approximate and not to be relied on, if important they should be independently verified (id:60626)
B.c. Farm & Ranch Realty Corp.
10169 Concession 3 Road
Uxbridge, Ontario
Wow! 12 acres, recently renovated 4 level side split with finished basement with huge above grade windows, 5 garages (2+3) car garage, pond and detached 1600sf two-storey 3 car heated workshop/garage with partially finished 3 room loft, water, 3 overhead doors, man door and numerous windows, within minutes to amenities. This unique residence features four bedrooms, two upstairs and two downstairs, vaulted ceilings, huge great room and family size stylish kitchen with centre island providing ample space for family and guests. The primary suite is a luxurious retreat, boasting a 12-foot vaulted ceiling, a walk-in closet, a private balcony overlooking the pond, and a spa-like 5-piece ensuite with a skylight, sauna, and his-and-her sinks. The second upstairs bedroom also features a 12-foot vaulted ceiling, a double closet, and a walkout to the balcony. The spacious great room, with its impressive 12'10" vaulted ceiling, laminate flooring, and a gas stonecast fireplace, creates a warm and inviting atmosphere. The basement, with huge above-grade windows, offers two additional bedrooms, a 3-piece bathroom, and a recreation room with direct access to the attached 2-car garage. The detached 3 car workshop/garage with loft offers numerous possibilities for home business, studio or entertainment. Enjoy the perfect blend of rural tranquility and convenient access to amenities. Downtown Mount Albert is just minutes away, while Uxbridge, with its hospital, shopping, and diverse amenities, is a short 14-minute drive. Additionally, Newmarket/Aurora and Hwy 404 is within an 18/20 minute drive. Experience the ultimate in private, country living at this exceptional Uxbridge property that offers numerous possibilities. (id:60626)
Royal LePage Rcr Realty

