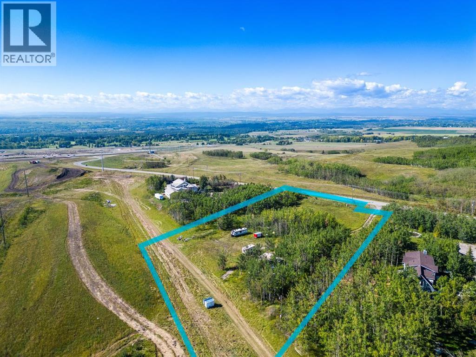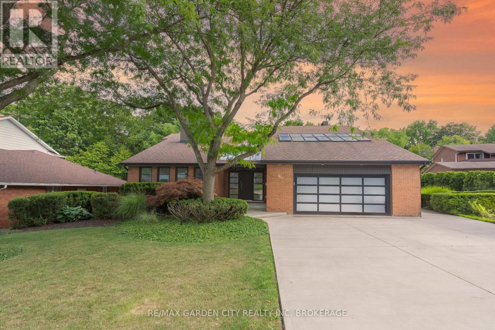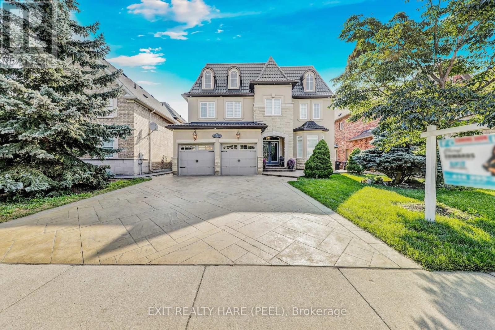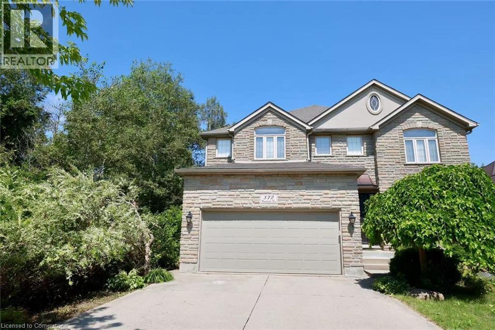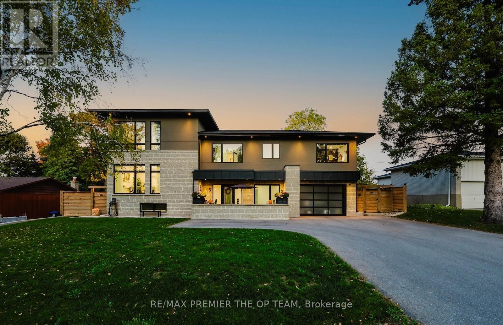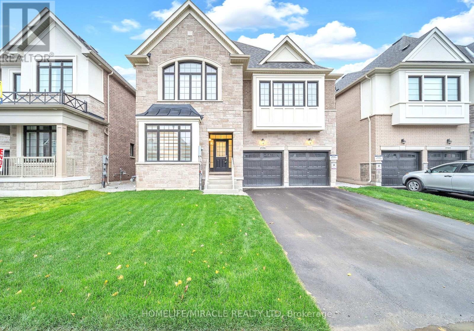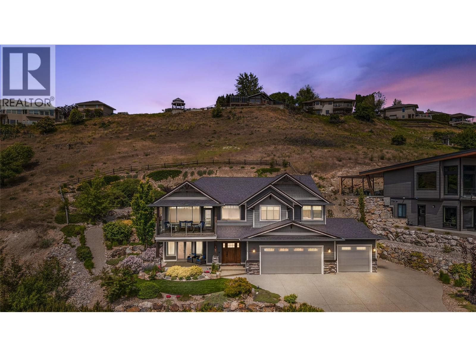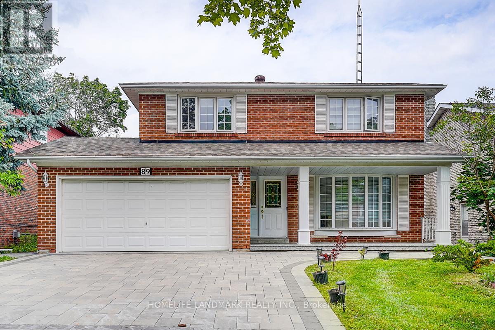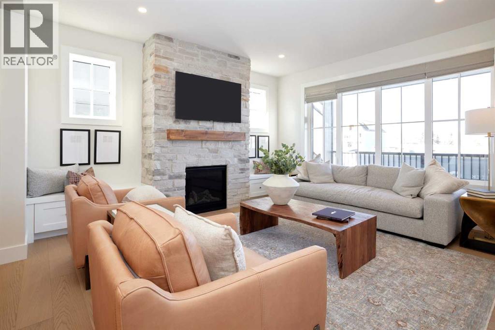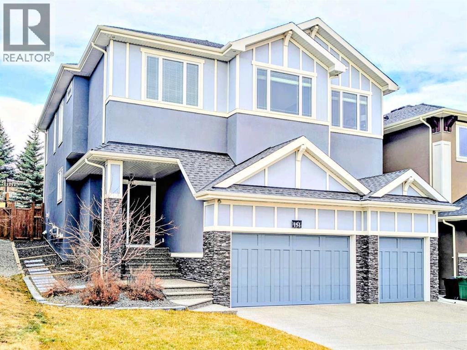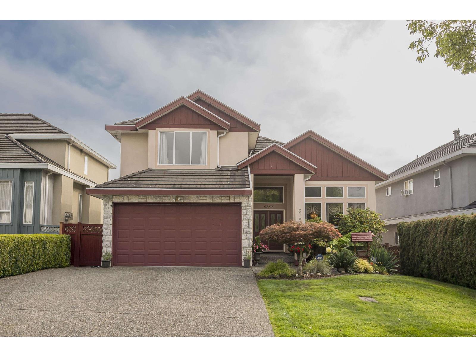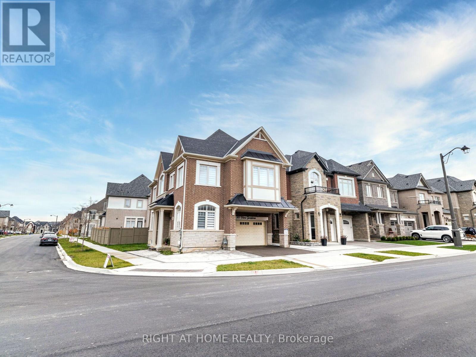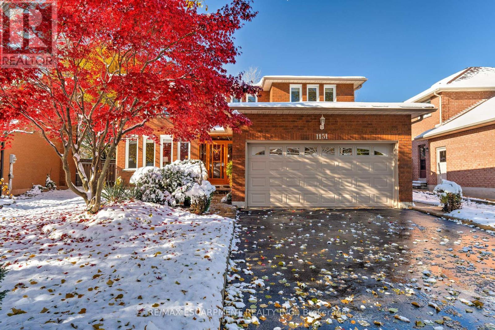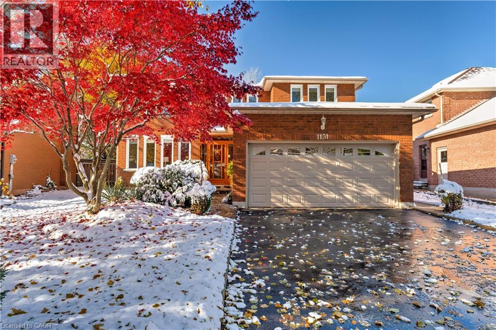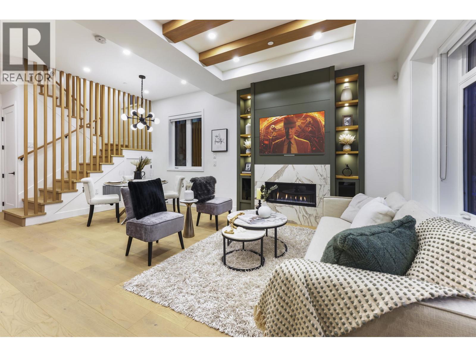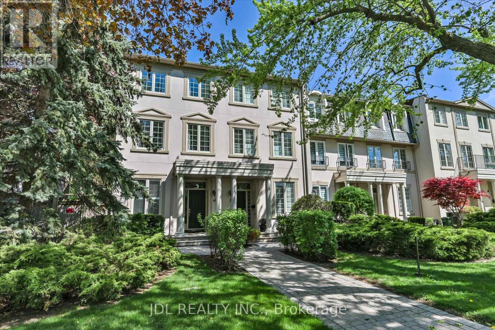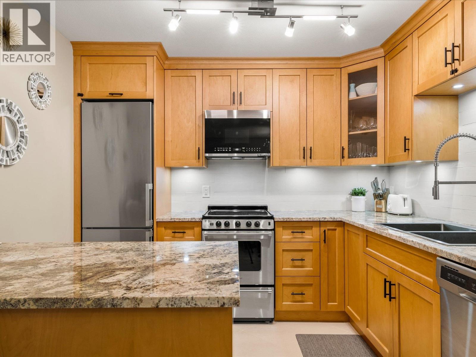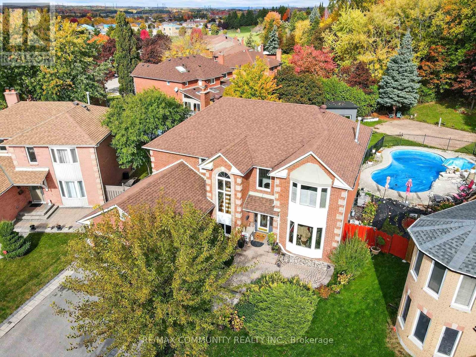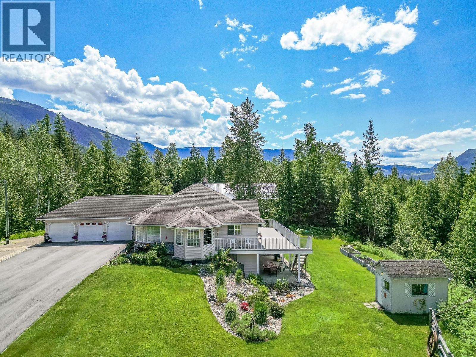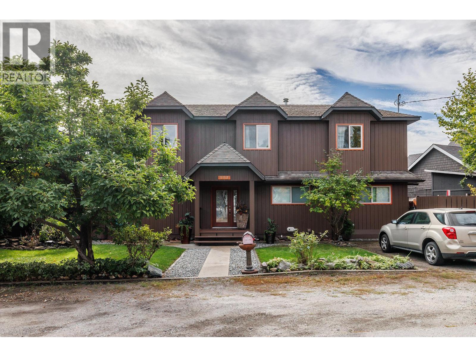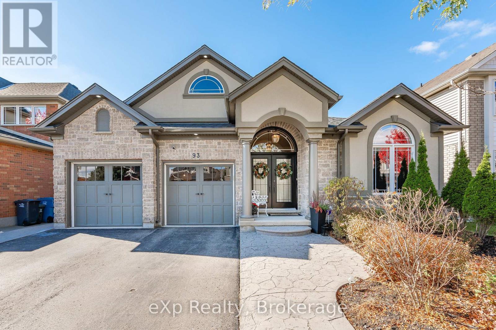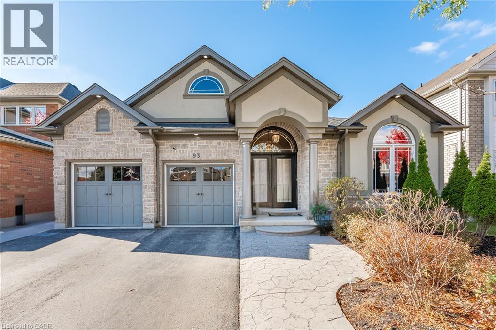1420 101 Street Sw
Calgary, Alberta
A rare offering in one of Calgary’s most sought-after communities—this 2.03-acre parcel in prestigious Aspen Woods presents a truly versatile opportunity for developers, investors, or families looking to build their legacy estate in an irreplaceable setting. Nestled at the edge of the city with commanding views of the Rocky Mountains and Elbow Valley, this private, elevated lot offers the perfect canvas for your dream home or a future development project.With DC zoning, power and gas at the property line, and a drilled well already on site, this property is ready for your plans. Best of all, there are no developer or builder restrictions, allowing you the freedom to bring your own vision, timeline, and team to life—whether you’re creating a custom luxury residence or considering a multi-home concept (subject to city approval).Surrounded by multi-million dollar estates, this lot promises ultimate privacy while still offering incredible access to amenities. Aspen Woods is known for its quiet elegance, family-focused lifestyle, and proximity to some of Calgary’s top private schools—including Webber Academy, Rundle College, Calgary Academy, and Ambrose University.You’re just minutes away from Aspen Landing Shopping Centre, Westside Rec Centre, LRT stations, scenic walking paths, golf courses, and upscale restaurants and cafes. Whether you’re looking to invest in prime real estate, design your dream home, or hold a piece of land in one of Calgary’s most exclusive neighborhoods, this property offers endless potential and enduring value. (id:60626)
Exp Realty
86 Tremont Drive
St. Catharines, Ontario
Welcome to 86 Tremont Drive, a one-of-a-kind residence on one of St. Catharines most desirable streets. Nestled near the top of the Niagara Escarpment in the sought-after south end, this prime cul-de-sac location backs onto protected greenspace with access to scenic walking trails. The private, mature lot features a backyard retreat with inground pool, patio with trellis, cedar sauna, and bocce court. This striking two-storey brick home offers over 3200 sq ft of living space, a finished 2-car garage with tile floor and drain, and a modern exterior with upgraded black windows and glass-paneled garage doors. A grand foyer welcomes you with an open-tread staircase and custom stainless-steel railing. The sunken living room with hardwood floors and two-sided gas fireplace opens to a formal dining room, while the refaced kitchen with flat-panel cabinetry and granite counters flows into a custom solarium with patio doors to the backyard. A sunken family room with gas fireplace, dramatic powder room, and laundry with garage access complete the main floor. Upstairs, three bedrooms include two secondary bedrooms with ample storage and a shared bath, plus a dramatic primary suite with custom built-ins, black granite tile, private sitting room with skylights, and spa-like ensuite with soaker tub, bidet, and walk-through dressing area. The fully finished lower level adds a rec room with gas fireplace, wet bar, walk-out to the backyard, bath, storage, and cold cellar. Designed by renowned John Kazmir, this home blends mid-century influence with bold custom features, offering a rare combination of exceptional location, architectural presence, and private outdoor oasis. (id:60626)
RE/MAX Garden City Realty Inc
23 Fontainebleu Road
Brampton, Ontario
Luxury living in the Prestigious Chateaus of the Highlands of Castlemore! This stunning home offers over 5,000 sq ft of luxurious living space in one of Castlemore's most exclusive communities with a total of over $300,000 in upgrades. Featuring a gourmet kitchen with built-in stainless steel appliances, granite countertops and pot lights, this home is perfect for elegant entertaining. The primary bedroom retreat boasts a 6pc ensuite with a jetted shower and tub, along with a gas fireplace and his & hers custom built closets. All bedroom and two coat closets are custom designed including 3 bedrooms boasts walk in closets as well. Enjoy the fully finished basement with 2 extra bedrooms, and a storage room, and a kitchen/bar with stainless steel appliances. Step outside to your resort-style backyard with a heated salt water pool, steel roofed cabana and 2 entry iron gates to the backyard. This home also features a steel roof along with front yard water sprinklers. (id:60626)
Exit Realty Hare (Peel)
872 Creekside Drive
Waterloo, Ontario
Welcome to this beautiful home offering nearly 3,500 sq ft of well-designed living space in one of Waterloo’s most desirable neighborhoods. Surrounded by nature and nestled within a top-ranked school district, this property offers both privacy and convenience—an ideal blend of tranquility and modern living. Step inside to a spacious and functional main floor featuring a grand living and dining area—perfect for entertaining family and friends. The dedicated home office provides a quiet space for remote work. The open-concept kitchen is equipped with a bright breakfast area and a walkout to the deck—imagine enjoying your morning coffee while listening to birdsong and the sounds of nature. Adjacent to the kitchen is a soaring two-storey family room filled with natural light, creating a warm and inviting space where the whole family can connect. Upstairs, you’ll find four generously sized bedrooms and two stylishly updated bathrooms. The primary suite overlooks the forest and offers a peaceful retreat—wake up to birds chirping or watch deer wander through the backyard at dawn. The fully finished walk-out basement adds tremendous value with a spacious recreation room, an additional bedroom, and a full 3-piece bathroom—perfect for guests, extended family, or growing teens seeking their own space. Walking distance to shopping, community centers, top schools, a public library, gym, nature reserves, and even a provincial park—this is a rare opportunity to enjoy a lifestyle where urban convenience meets natural beauty. Don’t miss your chance to make this exceptional home your own! (id:60626)
Royal LePage Peaceland Realty
15 Rodcliff Road
New Tecumseth, Ontario
New Custom Built Home W/ High End Finishes. Beautifully Crafted. A Secluded Street With Mature Trees, Adjacent To Conservation Lands & Trail & Walking Distance To All Amenities. Features Include 9' Ceilings On All Levels, Large Windows Throughout. Stunning Custom Kitchen W/ Stone Centre Island & Porcelain Counters, Custom Backsplash, Built-In Coffee Bar, Large Dining Area & Floor To Ceiling Sliders To Back Patio. Large Living Room Showcases Built-In Fireplace & Oversized Windows Overlooking Private Backyard. Spacious Home Office Featuring Floor To Ceiling Windows. The Primary Retreat Spans The Entire Upper Floor & Built-In Fireplace, Custom Built-In Cabinets, Large Walk-In Closet & Fabulous 5 Pc Ensuite Bath W/ Glass Shower & Soaker Tub. 2nd Bedroom Is Complete W/ 3 Pc Ensuite & Walk-In Closet. Basement Features Complete & Legal 1 Bedroom In-Law Suite w/ large windows & lots of natural light, ensuite laundry. Rental Opportunity for Basement Apartment. (id:60626)
RE/MAX Premier The Op Team
1536 Buttercup Court
Milton, Ontario
Absolutely Stunning, Brand New, Never-Lived-In Detached Home in One of Milton's Most Desirable Communities! This Premium 45 Ft Lot Boasts 3400 Sq Ft of Thoughtfully Designed Living Space Featuring 4 Spacious Bedrooms plus Den, 3.5 Bathrooms, and a Versatile Loft That Can Be Converted Into a 5th Bedroom or Home Office. Enjoy 9-Foot Ceilings on Both Floors, Separate Living and Dining Areas, and a Bright, Open-Concept Family Room Perfect for Entertaining. The Gourmet Kitchen is Equipped with Built-In Stainless Steel Appliances and Elegant Quartz Countertops. The Primary Suite Offers His and Her Walk-In Closets and a Luxurious Ensuite. An Additional Bedroom Also Includes a Walk-In Closet for Added Convenience. Premium Hardwood Flooring Throughout No Carpet in the Entire Home. Main Floor Laundry and Builder-Finished Side Entrance Provide Excellent Future Potential for a Basement Apartment or In-Law Suite. No Sidewalk Park Up to 4 Cars on the Driveway Plus 2 in the Garage. Surrounded by Upscale Homes and Located Close to Top-Rated Schools, Parks, Milton GO, Sherwood Community Centre, Hospital, Shopping, and Easy Access to Hwy 401 & 407. This Home Truly Combines Luxury, Space, and Location A Must See! (id:60626)
Homelife/miracle Realty Ltd
8780 Braeburn Drive
Coldstream, British Columbia
Searching for stunning scenery, unbeatable privacy, and the perfect location? Welcome to your dream home. This exceptional 4-bedroom, 3- bathroom residence is tucked away on a quiet cul-de-sac, offering breathtaking sights of Kal Lake, lush greenery, and hillside landscapes. The entry level features two spacious bedrooms, a full bathroom, and a bright flex space — ideal for guests, a home office, or creative studio. Upstairs, the open-concept living area is bathed in natural light from expansive windows that frame the hillside and lake. It flows seamlessly onto a balcony with jaw-dropping views — the perfect spot for morning coffee or a glass of wine at sunset. The kitchen is an entertainer’s dream, complete with granite countertops, a large island, pantry, and modern appliances. You’ll also find a third bedroom and a luxurious primary with a walk-in closet and spa-like 5-piece ensuite. Step outside to a low-maintenance backyard framed by a natural rock hillside, featuring a covered patio, hot tub rough-in, and pre-wired lighting — all in a private, serene setting. The oversized 3-bay garage provides a true workspace, with ample room for tools, storage, and all your toys — from boats to bikes and beyond. Extras include central vac, a security system, indoor/outdoor sound system, and walkable access to trails, beach, and more — the ultimate blend of luxury and lifestyle. This home checks every box, don’t miss your chance to make it yours! Drone Video under ""Additional Photos"" (id:60626)
Century 21 Assurance Realty Ltd
89 Whitehorn Crescent
Toronto, Ontario
Spacious & Versatile Detached in Prime North York! 5 Bdrms Upstairs + 2 Bdrms on Main (Incl. Fam Rm Converted to 6th Bdrm w/ 3-Pc Ensuite) + 3 Self-Contained Bsmt Units w/ Sep Ent Total 10 Potential Rms for Own Use or Rental. Great Income Potential Buyer To Verify. Freshly Painted Bdrms, Upgraded S/S Appl, Quartz Ctrs, T/O New LED & Ceiling Lights. Interlock Landscaping Front & Back. Coin-Operated Washer/Dryer Extra Income! Ideal For End-User or Investor. Steps to Seneca Hill P.S., Seneca College, TTC, Fairview Mall, Shops & More. Top-Ranked School Zone! Quick Access To 401/404/DVP. Must See Rare Opportunity W/ Great Layout & Income Potential! (id:60626)
Homelife Landmark Realty Inc.
219 Calais Drive Sw
Calgary, Alberta
5-BED | 4.5 BATHS | 4,125 TOTAL SQ.FT. | ATTACHED REAR GARAGE | HOME OFFICE | HOME GYM | MOVE-IN READY | The Kennedy by Crystal Creek Homes offers over 4,100 sq. ft. of professionally designed living space with 5 bedrooms and 4.5 bathrooms across 3 finished levels. Its modern farmhouse exterior makes a strong first impression, while the breezeway conveniently connects the rear garage with the rear entry. The oversized 2.5-car garage provides extra space for storage, bikes, or a workbench. Inside, the main floor features a full-height stone fireplace in the great room, a quiet office, and a designer kitchen with premium appliances, full-height cabinetry, and a large island that anchors the open layout. The dining area easily accommodates family dinners or larger gatherings. Upstairs, you’ll find three bedrooms, a bonus room, and a well-placed laundry area. The top floor is dedicated to the primary retreat with a spa-style ensuite and an impressive walk-in closet. The finished basement adds flexibility with a home gym, recreation area, guest bedroom, and full bathroom. Additional features include air conditioning, a tankless water heater, and energy-efficient upgrades. Located in Currie, one of Calgary’s most desirable inner-city neighbourhoods known for its dog par, restaurants, playgrounds, and quick access to downtown, Mount Royal University, and Marda Loop. Book your private tour today. (id:60626)
Real Broker
151 Aspen Vista Way Sw
Calgary, Alberta
Open House Saturday 11:30-2:30. EXTRAORDINARY ASPEN WOODS ESTATE HOME. Attention discerning buyers — make time to view this 4,700 sq ft custom-built show-home-condition residence, with stucco-finishing, in prestigious Aspen Woods. Nestled on a quiet street backing onto green space, this perfectly laid-out estate home offers estate living of comfort, style, and flexibility with functional sophistication and desired upgrades. The main floor features a distinct office near the front, a spacious 19-foot high ceiling living room to one side, a bright dining area in the middle, and a seamlessly integrated chef’s dream kitchen on the other side. This professional-grade kitchen boasts full-height cabinetry topped with French glass doors, a Wolf-brand gas cooktop framed in quartz countertops, a chimney hood fan, and a 60-inch refrigerator, plus a built-in wall oven and microwave. The ample-sized walk-thru pantry with more built-in cabinetry directs you to the mudroom towards the garage, and a windowed flex room (currently being used as a home theatre). Stairs in the centre of the home lead to a NINE-FOOT high 2nd floor with 4 large bedrooms, 3 FULL bathrooms, and a tray-ceiling bonus room with large South-facing windows. The elegant primary retreat, also with tray ceiling, has a large window facing the private green space, and a 12X16 ft ensuite with in-floor-heating, double-sink vanity with drawers, a fully glass-enclosed shower, and an elegant stand-alone tub plus a private WC. Ensuite conveniently leads to the laundry room with a deep sink. Two other bedrooms share a Jack & Jill bathroom, while the fourth has its own full bathroom. The fully-finished in-slab heated basement with an efficient 11 ft-high insulated concrete foundation (ICF) has several large windows AND an above-ground door on the side. The hallway from this lower entrance and triple garage opens to a huge 28X16 ft recreation room with generous wet bar facilities, the 4th full bathroom, 5th bedroom, and a fi tness room with large window & double doors. Enjoy a 50-foot-wide backyard oasis with low-maintenance artificial turf, mature trees, and a stone retaining wall with a field above for optimal privacy. Additional Highlights: 1) Heated triple garage with epoxy-finished floors 2) Freshly painted, no-smoking, no-pet home 3) full 8-foot interior doors, 220V outlets on every level 4) Close to shopping, and major thoroughfares, plus premier in-community private schools like Webber Academy, Rundle College, & Calgary Academy. Experience the virtual tour to appreciate the thoughtful layout and unparalleled comfort, and then have a look in person. (id:60626)
RE/MAX First
6758 150 Street
Surrey, British Columbia
.Main floor exudes warmth & charm,engineered hardwood floors & natural light.Open concept layout connects living,dining areas to modern kitchen with quality cabinetry,BI ovens, flows into nook & spacious family room with soaring ceiling overlooking lush backyard leading to covered sundeck.Spice kitchen features oversized fridge,pantry.Spacious bedroom on main floor with full ensuite.Elegant curved staircase leads to upper floor with expansive master with double doors,WIC,5pce ensuite.Plus 2 generous size bedrooms with ensuites.Basement is fully finished with 2+1 Suites separate entrances,shared laundry. (id:60626)
Royal LePage Northstar Realty (S. Surrey)
95 Viva Gardens
Oakville, Ontario
Beautiful Valery home with 4 + 1 bedrooms, 5 bathrooms, offering approx. 3400 sq ft including professionally finished basement by the builder. Extensive upgrades including, engineered hardwood flooring, plaster Crown Moulding throughout main Fl and upper hallway, 10 & 9 ceilings, great room with fireplace, upgraded tiles on main fl. surround system on main Fl, beautiful kitchen with quartz counters, quartz backsplash, breakfast counter and top of the line Jenn-Air SS appliances, gas stove and gas oven.. Enlarged basement windows & rough-in for wet bar. 2nd floor laundry room. All upstairs bedrooms have ensuite bathrooms & the primary bedroom with luxe 5-piece ensuite soaker tub & glass shower. Close to schools, hospital Hwy, parks and lots more. Incredible value here! 10+! **EXTRAS** Some Furniture can be included please ask LA. (id:60626)
Right At Home Realty
1151 Manor Road
Oakville, Ontario
Welcome to this beautiful maintained home in the heart of Glen Abbey perfectly located in the catchment of top rated schools nearby, community center, park, trails, shopping and all these essential amenities. As you enter your greeted by a grand foyer leading to spacious principal rooms, ideal for family gatherings and entertaining. The kitchen offers an island with ample counter and cupboard space plus a separate eating area with a walk out to a beautifully landscape private yard. The upper floor features four generous bedrooms, including a spacious primary suite with en suite bath. The self contained lower level includes two additional bedrooms, second kitchen a bathroom and a large recreation room; ideal for guests, in-law suite or nanny. An excellent location on family friendly Street and one of Oakville most desirable neighbourhoods. Easy access to highways and the GO Train makes commuting ideal. (id:60626)
RE/MAX Escarpment Realty Inc.
1151 Manor Road
Oakville, Ontario
Welcome to this beautiful maintained home in the heart of Glen Abbey perfectly located in the catchment of top rated schools nearby, community center, park, trails, shopping and all these essential amenities. As you enter your greeted by a grand foyer leading to spacious principal rooms, ideal for family gatherings and entertaining. The kitchen offers an island with ample counter and cupboard space plus a separate eating area with a walk out to a beautifully landscape private yard. The upper floor features four generous bedrooms, including a spacious primary suite with en suite bath. The self contained lower level includes two additional bedrooms, second kitchen a bathroom and a large recreation room; ideal for guests, in-law suite or nanny. An excellent location on family friendly Street and one of Oakville most desirable neighbourhoods. Easy access to highways and the GO Train makes commuting ideal. (id:60626)
RE/MAX Escarpment Realty Inc.
1 1322 E 13th Avenue
Vancouver, British Columbia
Welcome to this front half duplex in the heart of Grandview Woodland´s neighbourhood. This home offers 4 bedrooms and 4 bathrooms with a functional layout. The main level has an open concept featuring 10´ high ceilings, wide oakwood floors, built-in shelves, a gas fireplace, Fisher and Paykel appliances and Quartz countertops. Second floor has 3 spacious bedrooms with one having an en suite and walk-in closet. Lastly, the third floor offers 1 bedroom with a full bathroom and a covered private balcony with views of the mountains. Some other features include A/C, Security Cameras, Kohler & Riobel Plumbing Fixtures, over 600 sq/ft crawl space for storage, single garage and a private fenced yard. You won´t want to miss this unique duplex! (id:60626)
Oakwyn Realty Ltd.
Unit I - 3036 Bayview Avenue
Toronto, Ontario
Experience the elegance and craftsmanship of renowned builder Shane Baghai in this rarely available luxury freehold townhouse. Located on a quiet, tree-lined street not on Bayview Avenue, but the more peaceful Parkview Avenue.Approx. 3,900 sq. ft. of living space (2,785 sq. ft. above grade).Designer finishes with hardwood floors, granite countertops, and two fireplacesSpacious and functional layout ideal for entertaining, working from home, or multigenerational living. Grand 2nd-floor primary suite with two walk-in closets and 6-piece ensuite . 5 bathrooms total, including full washroom in basement. Large basement recreation room offers additional space for family use or guests. Double garage via laneway with side-by-side parking for 2 cars. Cozy, private backyard perfect for relaxing or entertaining.Top-ranked schools nearby: Hollywood PS, Bayview MS, and Earl Haig SS.Neighbour agreement for lawn care & snow removal.Prime location: Close to Bayview Village, parks, top schools, and subway access. Well-maintained and move-in ready. A must see for those seeking comfort, space, and timeless quality. (id:60626)
Jdl Realty Inc.
47 4335 Northlands Boulevard
Whistler, British Columbia
Discover mountain living at its finest in this beautifully renovated 2-bed, 2-bath townhome in the heart of Whistler. This single-level gem offers an open-concept layout with modern finishes and upgrades throughout. Enjoy two private patios-perfect for morning coffee or après-ski relaxation in your private hot tub. With shops, restaurants, and the lifts just steps away, you'll experience ultimate convenience without sacrificing tranquility. Ideal as a weekend retreat, full-time residence or rental investment, this turnkey property brings the best of Whistler to your doorstep. (id:60626)
Angell Hasman & Associates Realty Ltd.
31 Withay Drive
Ajax, Ontario
Luxury Living on a Spectacular (Nearly) 1/3 Acre Lot!1 Welcome to 31 Withay Dr, a truly exceptional 4+4 bedroom residence offering the perfect blend of elegance, comfort, and resort-style living. Situated on a private, this stunning home features a five-star backyard oasis complete with an in-ground pool, soundproof music studio, and beautifully landscaped grounds surrounded by mature trees. Step into a grand, light-filled foyer that sets the tone for the home's impressive design. The chef-inspired kitchen boasts custom cabinetry, granite countertops, a large island, and a walkout to the deck-perfect for entertaining. The family room features a cozy gas fireplace and built-in bookshelves, offering a warm, inviting space to unwind. The finished basement adds exceptional versatility with 3 bedrooms, kitchen, sauna, bar, and billiards area-an entertainer's dream or ideal in-law suite. Enjoy your private backyard retreat with a fenced in-ground pool, terrace with fire pit, and lush greenery offering a true cottage-like feel. located minutes from Historic Pickering Village, top-rated schools, GO Transit, Highway 401/407, and all amenities. A rare opportunity to own a home that truly has it all-space, privacy, and resort-style luxury! (id:60626)
RE/MAX Community Realty Inc.
4340 Sederberg Road
Malakwa, British Columbia
Surrounded by serene forest and breathtaking mountain views, this stunning 12-acre property offers tranquility and adventure, backing onto crown land with endless trails for quadding and snowmobiling. A paradise for nature lovers and hunters, the private forest enveloping the home provides an abundant supply of firewood and an escape into the wild. Up the newly paved driveway, nestled among the trees, stands a beautifully crafted custom-built family home with a triple garage. This inviting three-bedroom residence, complete with a den and three bathrooms, welcomes you with spacious comfort. The lower level features a cozy family room warmed by a wood-burning stove, opening onto a covered deck with a picturesque fish pond—perfect for relaxation. Adjacent to the home, an impressive double-insulated 30' x 65' detached shop boasts a 14-foot high door, a three-ton lift beam, 200-amp service, roughed-in radiant heat, and plumbing for compressed air, accompanied by an included 80-gallon air compressor. Additional covered storage on either side ensures ample space for equipment and recreational toys. With endless possibilities, this property invites you to bring your dreams to life. Only ten minutes from Sicamous, it offers the perfect balance of convenience and privacy, creating a retreat where nature and comfort coexist in harmony. (id:60626)
Coldwell Banker Executives Realty
582 Radant Road
Kelowna, British Columbia
Versatile Home with Suite & Carriage House – Ideal for Multigenerational Living. This beautifully updated property offers exceptional flexibility with a 5-bedroom main home, a self-contained 1-bedroom suite, and a 2-bedroom attached carriage house – perfect for an extended family or as a mortgage helper. Enjoy a triple-car garage, modern updates from a major 2008 renovation, and an unbeatable location just steps from the lake, coffee shops, and restaurants. A rare opportunity for space, income potential, and lifestyle all in one. (id:60626)
Macdonald Realty Westmar
1303 - 2 Teagarden Court
Toronto, Ontario
Unparalleled Elegance at 2 Teagarden A Rare Offering in the Heart of Bayview & Sheppard. If Bayview and Sheppard is where you wish to call home, it truly doesn't get better than this. Welcome to an exceptional 3-bedroom + den, 2-bathroom suite at the newly completed Teagarden Residences, where sophisticated design and urban convenience converge. Offering 1,444 sq.ft. of beautifully appointed interior space, complemented by a generous 350 sq.ft. terrace and an additional 89 sq.ft. across two balconies, this residence is bathed in natural light and boasts unobstructed, panoramic views. The thoughtfully designed layout features herring bone wood flooring, integrated appliances custom window coverings, and an efficient floor plan that balances comfort and style with ease. Ideally located just steps from Bayview Village Mall, Bayview Subway Station, YMCA, lush parks, and top-tier schools, this boutique luxury building offers unmatched accessibility. Downtown Toronto is just a 15-minute drive via Hwy 401 or the DVP, making commuting effortless. Bonus: Enjoy 18 months of free living-an extraordinary developer incentive that enhances the value of this unique opportunity for both end-users and investors. First-time buyers benefit even more. Dont miss your chance to own one of North Yorks finest residences in its most coveted neighbourhood. (id:60626)
Royal LePage Signature Realty
93 Vaughan Street
Guelph, Ontario
If you've been holding out for a premium bungalow that backs onto a real forest, and a true multigenerational home that will allow you to share future family memories with comfort and class, welcome to 93 Vaughan Street. Sitting proudly in Guelphs south end, backing right onto Preservation Park: 27 hectares of protected urban forest, loaded with trails, wildlife, and the kind of backyard privacy you just cant fake. Perfect for morning dog walks, late-night stargazing, and pretending you're deep in the woods when you're actually five minutes from groceries, coffee, and the University of Guelph and 10 minutes from the 401. Inside, this custom "Woodmeyer" bungalow delivers nearly 3,900 square feet of upgraded living space. The 11-foot foyer and vaulted living room ceilings make a grand first impression, while the kitchen is loaded with top-end Thermador and Miele appliances. Plus a Butlers pantry for those required "Midnight Snacks" after a long day's hard work. The main level includes a spa-inspired primary suite, two additional bedrooms, and sunset views from your engineered deck, with remote controlled retractable awning. Downstairs, the fully finished walkout basement offers three more bedrooms, two full baths, a built-in sauna, a full kitchenette, and a walkout patio that feels like an extension of the forest itself. Heres the kicker: the home was originally built and registered with an accessory suite by Reids Heritage Homes. With recent zoning changes, you can now add an extra lower bedroom too, meaning minimal effort if you want a legal income suite or multigenerational setup. Preservation Park out back. Modern luxury inside. A location that nails everything you need today and tomorrow. Ask your Realtor for the Features & Finishes Sheet, Mudroom Laundry Renderings, and the original Accessory Unit Design Plans. (id:60626)
93 Vaughan Street
Guelph, Ontario
If you’ve been holding out for a premium bungalow that backs onto a real forest, and a true multigenerational home that will allow you to share future family memories with comfort and class, welcome to 93 Vaughan Street. Sitting proudly in Guelph’s south end, backing right onto Preservation Park: 27 hectares of protected urban forest, loaded with trails, wildlife, and the kind of backyard privacy you just can’t fake. Perfect for morning dog walks, late-night stargazing, and pretending you're deep in the woods when you’re actually five minutes from groceries, coffee, and the University of Guelph and 10 minutes from the 401. Inside, this custom Woodmeyer bungalow delivers nearly 3,900 square feet of upgraded living space. The 11-foot foyer and vaulted living room ceilings make a grand first impression, while the kitchen is loaded with top-end Thermador and Miele appliances. Plus a Butler’s pantry for those required Midnight Snacks after a long day's hard work. The main level includes a spa-inspired primary suite, two additional bedrooms, and sunset views from your engineered deck, with remote controlled retractable awning. Downstairs, the fully finished walkout basement offers three more bedrooms, two full baths, a built-in sauna, a full kitchenette, and a walkout patio that feels like an extension of the forest itself. Here’s the kicker: the home was originally built and registered with an accessory suite by Reid’s Heritage Homes. With recent zoning changes, you can now add an extra lower bedroom too, meaning minimal effort if you want a legal income suite or multigenerational setup. Preservation Park out back. Modern luxury inside. A location that nails everything you need today and tomorrow. Ask your Realtor for the Features & Finishes Sheet, Mudroom Laundry Renderings, and the original Accessory Unit Design Plans. (id:60626)
Exp Realty
8781 Forest Park Dr
North Saanich, British Columbia
Open House: Saturday, November 9, 2-4 pm.Tucked away in one of North Saanich's most desirable Neighbourhoods.The perfect blend of West Coast charm and modern comfort. Welcome to 8781 Forest Park Drive. This home will tick all the boxes for the growing family. Close to schools, transit, and Panorama Leisure Centre. 5 bedrooms, 4 bathrooms, 3900+ sqft. on 3 levels, quiet cul-de-sac. This south-facing, flat lot on almost 1/2 acre is a rare find in Dean Park. The main floor features an updated kitchen with two ovens, shaker cabinets, granite countertops, plus a Sub-Zero wine fridge, and includes a nice balance of bamboo hardwood, plush carpet, and two rock-faced wood-burning fireplaces, both with roughed-in gas lines. Enjoy stunning views of the Gulf Islands from the Kitchen and its adjoining family room. Vaulted ceiling in the living room, Formal dining room, plus family room with stunning views of sunrises and moonrises. 4 bedrooms on the upper level, terrific views from the primary bedroom, and a recently updated ensuite with a soaker tub to take advantage of those views. 2nd bedroom also has an ensuite and a walk-in closet. List of improvements includes brand new roof, ensuite renovation, 3 new heat pumps, huge sundeck, and lower level covered patio, natural gas, hot water on demand, newer vinyl windows, separate entry & patio, future suite. Lower level with recroom and bonus room for the kids, plus double car garage with ample parking on driveway. Contact your agent for a private viewing today. You're going to love those views. (id:60626)
Pemberton Holmes Ltd - Sidney

