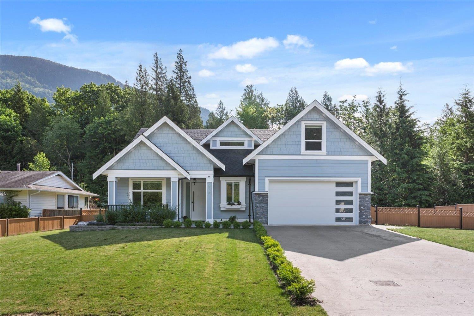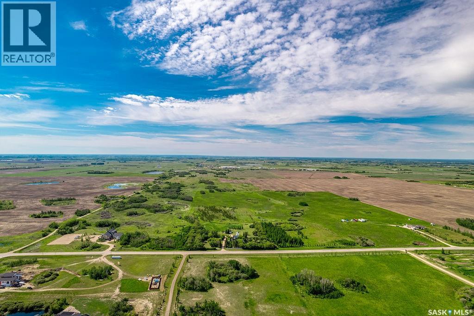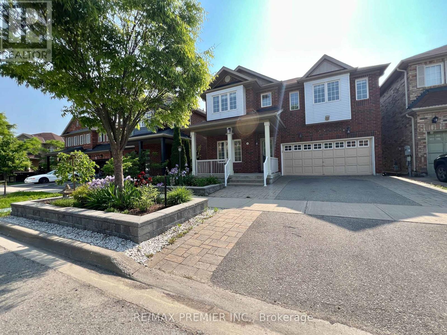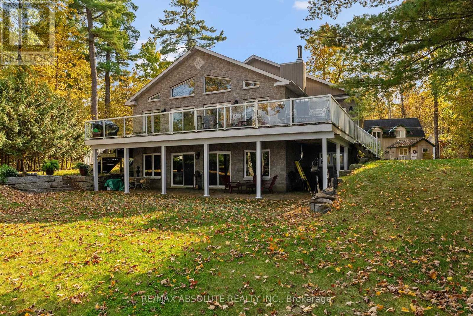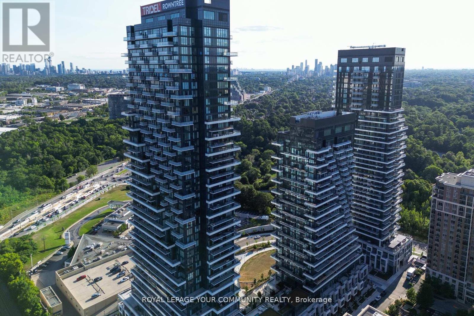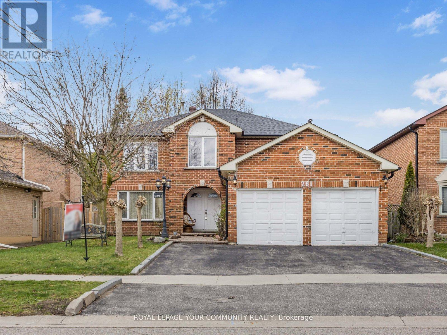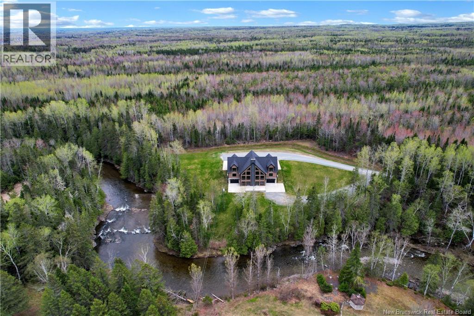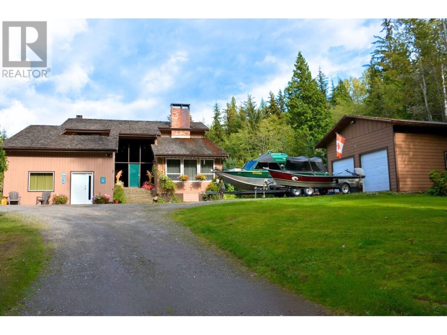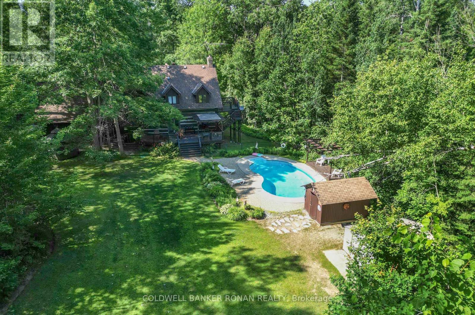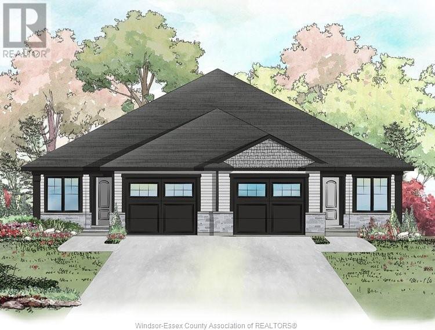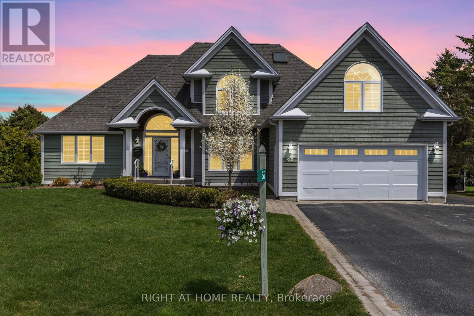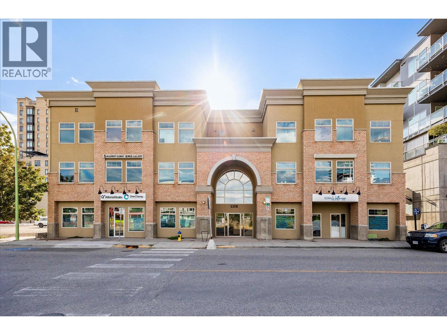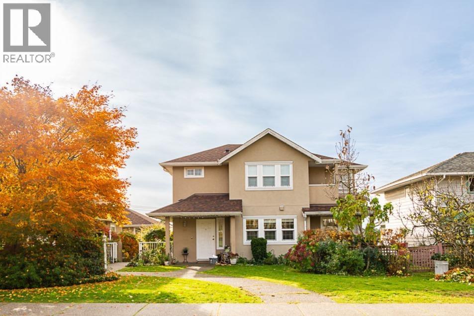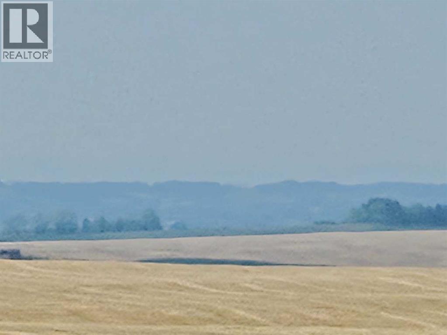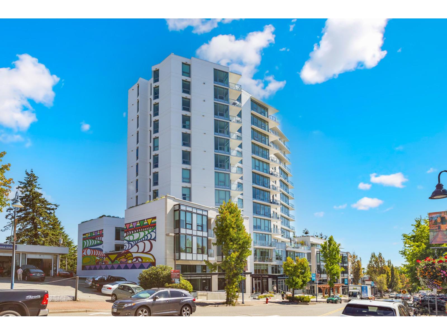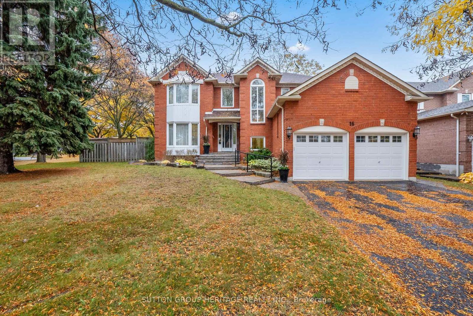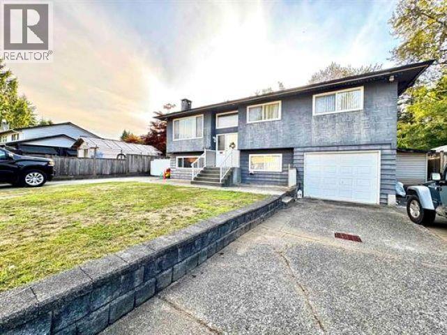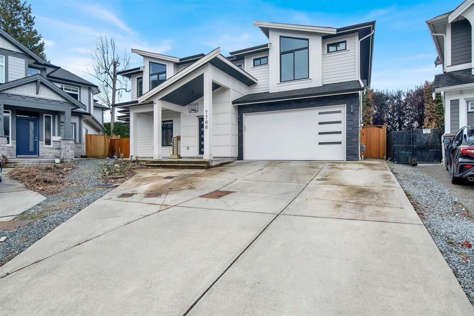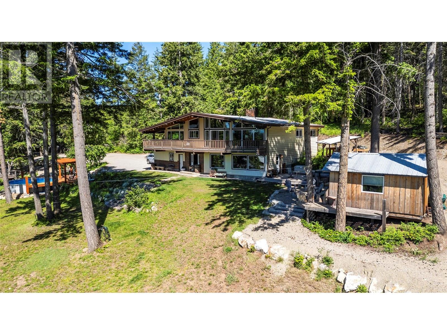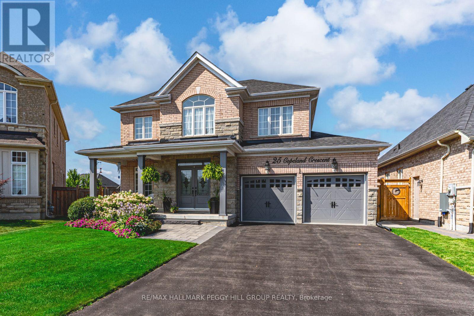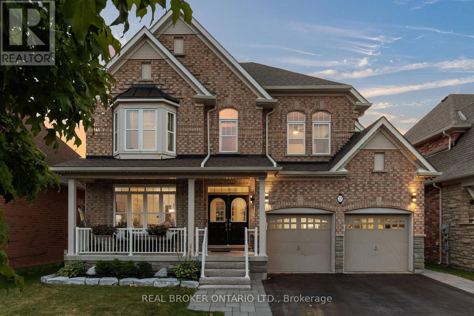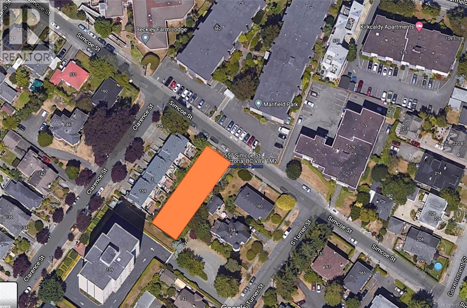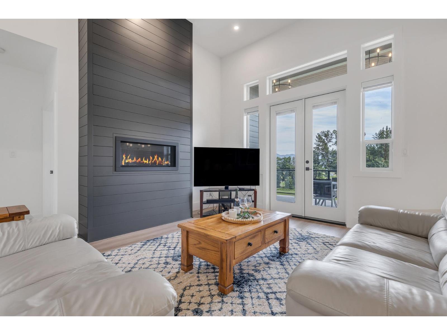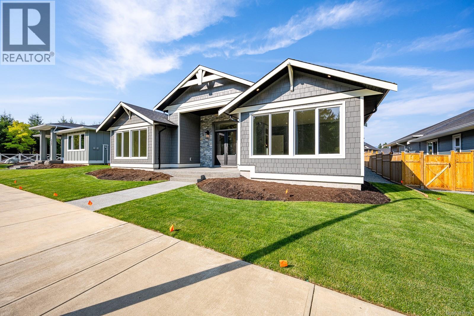835 Myng Crescent, Harrison Hot Springs
Harrison Hot Springs, British Columbia
Stunning 2022 Custom Home in Harrison Hot Springs.This gorgeous home sits on a peaceful 1/4-acre lot with green space behind. The main floor features a primary bedroom with a spa-like ensuite and large walk-in closet. Enjoy an open-concept living area with a fireplace, modern kitchen S/S appliances,luxurious ceramic floor and bar and vaulted ceiling.Laundry also on the main. Includes AC, on-demand hot water, and 3 upper-level bedrooms with a 4-piece bath. A perfect blend of luxury and comfort! * PREC - Personal Real Estate Corporation (id:60626)
Century 21 Creekside Realty (Luckakuck)
Winds Edge Development Land
Corman Park Rm No. 344, Saskatchewan
Fantastic opportunity located on Patience Lake Highway 394 just outside the future Saskatoon Freeway and the P4G Planning District, this site has a gently rolling landscape with trees and indigenous wildflowers suited for future development. This property offers a variety of development options. Excellent potential on this property for acreage development (subject to RM approval) only 5km East of Costco. Call for more details or your private tour today. (id:60626)
Boyes Group Realty Inc.
155 Penndutch Circle
Whitchurch-Stouffville, Ontario
This beautiful home has many upgrades, high ceilings, New lightings, living room, dining room, modernized kitchen with large counter top, cabinets and pantry, fireplace in family room, hardwood floor, an office and a bathroom on the main floor. finished basement with additional bedroom and family recreation area, and 4th bathroom and plenty of enclosed storage space, on the 2nd floor has 4 Bedrooms, 2 bathrooms, Large size Bedrooms and plenty of closet space. 2nd floor has solar tube (sun tunnel) for extra bright and natural sunlight throughout the day to save the cost of electricity. Professional landscaping front yard and backyard with interlock. Home sits on a quiet and desirable neighbourhood and close to all amenities, public parks, schools, day care centre, Shopping plazas, Supermarkets, Health care clinics & worship places. (id:60626)
RE/MAX Premier Inc.
1096 Snye Road
Lanark Highlands, Ontario
Everything you are looking for in a waterfront home.....privacy.....great waterfront.....peace and quiet! Perfect size for families and retirees alike. Retirees will love the loft apartment above the garage for overflow guests. Families will love the water sports in summer and winter activities.....fun all year round! This ideal waterfront on 3 Mile Bay offers good swimming (deep off the dock), great sunsets & not too much boat traffic. Sunfilled open concept main floor with cathedral ceilings & wall of windows. Warm kitchen incudes stainless steel appliances+ island. Great rm offers formal living rm + dining area & gas f/p. Primary bedroom offers patio doors to deck. A second bedroom & large main bath complete the main flr. Large rec rm with wood stove in full walk out basement + extra room for family & guests with a 3rd bedroom & 3 piece bath. Enjoy a private setting on a beautiful treed 1.2 acre lot with 180 ft of waterfront. While away the afternoons on the front verandah or deck. Oversized double garage with loft apartment + oversized single garage......lot's of room to store your "toys"! With wildlife, snowmobile trails, skiing & golf nearby....this property offers a lifestyle second to none! Flexible possession....easy to show! (id:60626)
RE/MAX Absolute Realty Inc.
101 - 10 Inn On The Park Drive
Toronto, Ontario
Welcome to Suite 101 at Chateau Auberge on the Park where timeless elegance meets modern sophistication. This stunning 2-bedroom + den, 2-bath residence offers direct park-facing views, filling the home with a calming natural backdrop. Thoughtfully designed with 9-ft smooth ceilings, engineered hardwood flooring, upgraded lighting throughout, and premium California Closet organizers, every detail reflects both luxury and function. The open-concept living and dining area connects seamlessly to a private balcony, perfect for enjoying morning coffee or evening relaxation with views of lush greenery. The chef-inspired kitchen is elevated with Tridels 400 Series upgrades, including fully integrated Miele appliances, custom cabinetry, stone countertops, and a sleek slab backsplash creating a space that's ideal for both entertaining and everyday living. Both bedrooms are tailored for comfort, with custom closet organizers maximizing storage. The primary suite features a spa-like ensuite with a frameless glass shower, while the versatile den offers flexibility as a home office or guest retreat. Additional highlights include one parking space, one locker, a smart home system with digital door lock and wall pad, and in-suite laundry. Every feature has been curated to enhance modern urban living. Residents enjoy world-class amenities: 24-hour concierge, fitness centre, indoor pool, party lounge, outdoor terrace with BBQ area, guest suites, and secure parcel lockers. Situated steps from Sunnybrook Park, near top-rated schools, the upcoming Eglinton Crosstown LRT, and with quick access to major highways and downtown Toronto, this location blends nature, luxury, and connectivity. Experience refined living at Suite 101 a rare opportunity at Chateau Auberge on the Park. (id:60626)
Royal LePage Your Community Realty
261 Hoover Drive W
Pickering, Ontario
Stunning 4-Bedroom Detached Home in the Highly Desirable Rougemount Area of Pickering Welcome to this beautifully maintained 4+2 bedroom, 4-washroom detached home offering a bright and spacious layout, With over 3000 sqft of living space plus the finished basement, perfectly designed for modern living. Spacious separate living and dining rooms make entertaining easy,while the eat-in kitchen is perfect for casual family meals. Relax by the stone fireplace in the cozy family room. Upstairs, the large Primary Bedroom features a walk-in closet, and a luxurious ensuite with a separate shower and tub. The newly finished basement provides additional flexibility, ideal for a separate apartment with two bedrooms, an extra family room, home office, or guest suite, complete with a separate kitchen. Enjoy the private backyard perfect for relaxation or summer gatherings. This home is ideally located near Rouge Valley Park, offering easy access to beautiful green spaces and scenic walking trails. Additional features and upgrades include:Newly finished basement(2024), Brand new roof (2024), New refrigerators (2024, New washer and dryer, New water purifier (2024) Conveniently situated close to Hwy 401 and Hwy 407, Pickering GO Train and Bus Station, award-winning golf courses, numerous private day cares, Montessori schools, shopping centers, and much more.Move-in ready with all the updates you need just turn the key and start enjoying your new home! (id:60626)
Royal LePage Your Community Realty
15 Israël Lane
Beresford, New Brunswick
Sitting on over 29 acres with 555 feet of frontage on the Millstream River, this custom-built residence combines seclusion, spaciousness, and harmony with nature. Positioned on a landscaped lot with fresh sod laid in summer 2024, its ideal for those who embrace outdoor living. Step inside to discover 25-foot cathedral ceilings, a stunning ceramic fireplace, and expansive windows that bathe the interior in natural light. A custom staircase and a 10-foot dining table create an inviting, elegant focal point. The main level features a large kitchen with an attached kitchenette, open-concept living and dining spaces, a full bathroom, a laundry room, and access to two of the four attached garages. Upstairs offers three well-designed bedrooms. The primary suite exudes luxury with a full bathroom, including a stand-up shower, soaker tub, and dual walk-in closets. The East and West wings, each 648 square feet, are symmetrical, each containing a bedroom, a full ensuite bathroom, and two walk-in closets. This level could be adapted into five bedrooms and three bathrooms upon request. The basement includes a second kitchen, an open living space perfect for a future home theater or game room, a cozy cooktop wood-burning fireplace, a bonus room, a full bathroom with a raised pet-washing tub, a bunker, and access to the other two garages. Perfect for hosting gatherings, enjoying the outdoors, or finding peace and quiet, this retreat offers a unique and complete lifestyle. (id:60626)
Re-Connect Realty
908 Matson Road
Terrace, British Columbia
Large and spacious home and acreage 10 minutes from downtown Terrace, BC. Featuring 6 bedrooms, 4 bathrooms, a sauna, large family room with 3 stories this home will give you a rustic and cozy feeling in the woods of Old Remo. A large shop will give you plenty of extra space for your recreational accessories. Adventure is only minutes away with world class salmon and steelhead fishing, hiking and biking trails in the summer and cross-country skiing in the winter. For the winter sports enthusiast this property is 30 minutes away from hidden gem Shames Mountain ski area and endless snowmobiling. Mostly treed, the acreage provides plenty of usable or merchantable timber. This property is a must see and a great investment opportunity. (id:60626)
Landquest Realty Corp (Northern)
Landquest Realty Corporation
71 Forest Hill Drive
Adjala-Tosorontio, Ontario
Storybook Retreat in Pine River Estates. Tucked away on a picturesque 2.32-acre private lot, this gorgeous log home is the perfect blend of rustic charm and modern comfort. Steps away from Simcoe County Forests, where you can enjoy hiking, biking, and ATV trails. Imagine waking up to the peaceful sounds of nature, sipping coffee on your romantic balcony, and cozying up by the fire as the seasons change around you. Step inside to discover a warm and inviting main level, where the rustic open-concept design welcomes you with the crackling of the wood-burning fireplace. The spacious kitchen and dining area create the perfect gathering space, while main-floor laundry and interior garage access add to the convenience of the home. Upstairs, you'll find 4 spacious bedrooms, including a primary retreat with its own private balcony and semi-ensuite bathroom, the perfect escape for quiet mornings and starlit evenings. A bonus loft space offers endless possibilities, whether as a cozy reading nook, home office or play area for the kids. The finished basement is built for entertaining, featuring a games room, an electric fireplace and a pool table, setting the stage for endless family fun and relaxation. But the real magic unfolds in the backyard, a storybook setting with a large inground saltwater pool, a relaxing hot tub and a spacious deck designed for unforgettable summer nights. The perfectly manicured yard and firepit area completes this dreamy outdoor retreat, making it feel like your very own private resort. This home truly has everything you need and more, a serene escape with all the comforts of modern living. Don't miss your chance - book a showing today. (id:60626)
Coldwell Banker Ronan Realty
68 Graf Street
Harrow, Ontario
TO BE BUILT: UNIQUE INVESTMENT OPPORTUNITY!! This brand new BK Cornerstone semi-detached home located in Greenleaf Trails in Harrow, ON will be completed as three separate units. Live in one side of this property and rent out the two attached units to help pay your mortgage or rent out all three as an investment property. One side of this gorgeous semi-detached home will be completed on the main floor and the other side will be completed on both levels. The main levels will feature a gorgeous kitchen with island and quartz counters, living room, 2 bedrooms, 2 bathrooms, and laundry. One lower level will include a fully equipped kitchen, large bedroom, additional bonus room, and full bathroom. Sod and cement driveways are included in the price. HST is included with rebate to the seller. A GST rebate may be available for qualified first-time home buyers. Stop by our open house located at 64 Jewel every Sunday from 1–3pm. Photos are from a previously built model and may reflect upgrades. (id:60626)
Realty One Group Iconic Brokerage
57 Highland Drive
Oro-Medonte, Ontario
Welcome to this beautifully crafted family home, located in one of Horseshoe Valley's most prestigious and sought-after executive neighbourhoods. Offering over 3,600 sq. ft. of professionally finished living space, this impressive residence features three spacious bedrooms above grade plus a versatile bonus room-ideal for a 2nd family room, home office or creative studio.The main floor is thoughtfully designed for both comfort and style, highlighted by a luxurious primary suite with a beautifully updated ensuite (2021) and walkout access to a private deck-already wired and ready for a future hot tub. Exceptional curb appeal is showcased through elegant exterior finishes and impeccably landscaped perennial gardens.Inside, the open-concept kitchen and living area are centered around a striking three-sided fireplace and flow seamlessly to a new deck (Spring 2025) with an awning-perfect for effortless indoor-outdoor living. A large formal dining room offers the ideal space for entertaining and family gatherings.Upstairs, two bright, well-appointed bedrooms share a spotless bathroom with skylight. A separate living area above the garage, accessed by its own staircase, provides flexible space for a fourth bedroom, private guest suite, or quiet home office.The finished lower level enhances the home's versatility with a large recreation room, a dedicated games room perfect for billiards, a bathroom, and an additional bedroom or office-ideal for guests or remote work.Live, work, and play in the heart of picturesque Horseshoe Valley. This exceptional home combines luxury, functionality, and lifestyle in one perfect package. (id:60626)
Right At Home Realty
1358 St. Paul Street Unit# 202 & 203
Kelowna, British Columbia
Located on vibrant St. Paul Street between Cawston Avenue and Doyle Avenue, just two blocks east of Water Street, this 2,415 sq. ft. fully tenanted, income generating office space offers an exceptional opportunity to own in the heart of Kelowna’s Cultural District. Completed in 2003, the building features secure entry, full mobility-accessible elevator, and a private parking lot with two entitled stalls plus additional monthly rentals available nearby. Inside, the bright, modern layout includes a large board-room, nine perimeter offices, one large office with two workstations, two oversized offices, and six smaller offices, all with generous windows offering west, north, and east exposure for abundant natural light and fresh air via ventable windows. A spacious boardroom, welcoming reception area, in-suite kitchen, print room, washroom, storage room, and integrated alarm and phone systems provide everything needed for a professional workspace accommodating up to 12 staff. Zoned UC1, this property is ideal for a variety of professional uses. (id:60626)
Coldwell Banker Executives Realty
323 E Keith Road
North Vancouver, British Columbia
First time on the market since new & lovingly maintained by original owners! Tucked away at the back of the complex, this lovely home has a fully fenced south facing back yard, a single car garage, plus a car pad, and ample interior/exterior storage. It has a traditional 2 level floor plan with the main floor featuring an eat in kitchen, formal DR, a cozy LR opening up to one of 3 outdoor spaces & a powder room for guests. 3 generous size bedrooms upstairs, primary with ensuite, WIC, & a private balcony with City and Water Views! Keith Court is a self-managed boutique complex with a new roof (2019) is located within walking distance to Lonsdale amenities & is in the Ridgeway & Sutherland catchment areas. Original but mint condition - bring your personal touch and make it yours! (id:60626)
Oakwyn Realty Ltd.
Symons Valley
Rural Rocky View County, Alberta
This is a rare opportunity to secure a magnificent 50.85 acre vacant parcel of prime Agricultural (AG) zoned land located right on Symons Valley Road in Rural Rocky View County. There are 2 other 50.85+/- adjacent parcels also available. Key Highlights:•Size & Zoning: An expansive 50.85 acres provides the perfect scale for your custom estate and a small hobby farm, all within desirable AG zoning.•Location, Location, Location: Enjoy the best of both worlds—peaceful rural living with exceptional proximity. The parcel is conveniently located just approximately 10 miles from both the vibrant amenities of Calgary and the growing community of Airdrie, offering an easy commute and quick access to city conveniences.•Breathtaking Views: The land boasts a desirable west-facing orientation, perfectly positioned to capture spectacular sunsets and, most importantly, unobstructed Rocky Mountain views.•The Perfect Canvas: With direct access off a paved secondary highway (Symons Valley Road/Highway 772) and utilities like electricity and natural gas available at the lot line, this cleared acreage is a pristine, ready-to-build site for your luxury dream home.Imagine waking up to the sun illuminating the peaks of the Rockies and spending evenings watching the sunset paint the sky—this is the exceptional lifestyle that awaits. Build the custom acreage you've always envisioned! Please do not approach the other neighboring properties(acreage owners). (id:60626)
Royal LePage Solutions
501 1342 Johnston Road
White Rock, British Columbia
Welcome to Monaco This 2 bedroom plus Den unit has a extra large 535 sq ft deck as well as a 630sqft garden with some OCEAN an mountain views. Featuring Thermador appliances, floors of hardwood and heated tile in the large luxurious ensuite. 2 parking stalls with RI EV hookup and 2 storage lockers. The Building feature a gym, meeting/activity room and concierge. (id:60626)
Homelife Benchmark Realty Corp.
16 Mantell Crescent
Ajax, Ontario
Welcome to This Bright & Spacious Hermitage Executive Home*Built By Heathwood Homes*Offering 3436 Sq Ft Above Grade With An Additional 1718 Sq Ft Full Height Basement That You Could Custom Finish & Have Over 5100 Sq Ft Total Living Space*Premium Oversized Fenced Corner Lot W/No Sidewalk*Located In The Sought-After & Demand Central West, Pickering Village Neighborhood Right On The Pickering/Ajax Border*Just Minutes to All Amenities-Top Rated Schools, Parks, Duffins CreekTrails, Riverside Golf Course, Restaurants, Shopping-Smart Center, Costco, Walmart, Medical Centres, 401 and Go Transit*The Primary Bedroom Retreat Offers Dble Dr Entry W/Sitting Area Overlooking the Backyard, Walk-In Closet & An Absolutely Stunning Upgraded/Renovated 5 Pce Spa-Like Bathroom W/Double Glass Shower, Soaker Tub and Dual Sinks, Quartz Counters & Porcelain Flooring*Cathedral Ceiling Open to Upper Floor From Spacious Foyer*New Brdlm on Stairs & Upper Landing, New Laminate Flrng in Kitchen, Fam/Rm, Library, Lau/Rm & Powder Rm, Most Windows Upgraded, Owned High Efficiency Furnace (2017) & Hot Water Tank (2023), Roof Shingles, 2 Backyard Patios, Front Steps & Garden Shed*See Multimedia Attached, Picture Gallery, Slide Show & Walk-Through Video (id:60626)
Sutton Group-Heritage Realty Inc.
11717 209 Street
Maple Ridge, British Columbia
5 Bdrm renovated family home with back lane backing onto a beautiful PARK! 2 bdrm self contained separate entrance mortgage helper in basement!(new in 2015). New furnace and Central A/C (2018) Newer roof (2015). New gutters/leaf guard (2022) New hot water tank (2024). Gleaming hardwood floors. 2 cozy (wood) fireplaces. 3 updated electrical panels ,hot tub wiring all done. Some new appliances. Attn Car enthusiasts huge garage (30´ x 30') with over 10-foot ceilings (lift possible),Oversize garage door. Large 12' x 11' shed. Upgraded windows, private, sunny oversized 7841 sunny west exposured level lot + lane + PARK. fenced and landscaped entertainment rear yard. Quiet street schools, transit, hospital all close! Amazing parking front and rear. Must be seen pride of ownership home (id:60626)
Royal Pacific Tri-Cities Realty
7766 Deerfield Street
Mission, British Columbia
Located on a quiet, dead-end street with upscale newer homes, this 3400 sqft property offers both luxury and privacy. The open-concept design features a spacious great room and a large, entertainer-friendly kitchen, perfect for hosting gatherings. Enjoy outdoor living with sundecks and patios. The master suite is generously sized, complete with a separate tub and shower. The fully finished basement provides additional living space. Set on a private 6880+ sqft lot, this home is just a short walk to Centennial Park, excellent schools, UFV, and the West Coast Express. Enjoy easy access to local coffee shops, restaurants, churches, and more. The Mission Leisure Centre is just five minutes away, offering a gym, fitness classes, and an Olympic-size pool. (id:60626)
Woodhouse Realty
922 Mobley Road
Tappen, British Columbia
Discover the perfect blend of rustic charm and modern living in this beautifully renovated 9.85-acre property. Nestled in a serene setting, this exceptional acreage offers views of Shuswap Lake and surrounding mountains and valleys making it an ideal retreat for nature lovers and those seeking a tranquil lifestyle. The centerpiece of the property is a beautifully updated five-bedroom, three-bathroom home. Inside, you'll find an inviting open-concept kitchen with striking wood beams, high ceilings, and a warm, rustic ambiance. The living area is anchored by a stunning custom rock wood fire place creating a cozy focal point for gatherings. Step outside onto the wrap-around deck, where you can take in the breathtaking views and relax in complete privacy. The lower level boasts a spacious family room, kitchenette, 2 bedrooms, bathroom and small storage room which presents great opportunity for a second separate living area. This could easily be used as an inlaw suite, air bnb, rental opportunity, or additional living space tailored to your needs with it's own entry and deck area. The large roundabout driveway ensures easy access and ample parking. An fully serviced RV hook-up site (with it's own septice field) nestled in the trees is an added bonus for guests, family or rental income. This expansive property is well-equipped for country living, featuring a barn, stalls/stable, ample space for horses, chicken coop, and sheep, as well as a welcoming environment for family pets, including cats and dogs. The land is highly usable, offering endless possibilities for farming, recreation, or simply enjoying the great outdoors. Enjoy fruit from the cherry trees, blueberry bushes and pear trees in the summer and put your green thumb to work in the raised garden beds. A 21ft diameter above ground pool built into a stunning deck completes the outdoor living area. A place to embrace the rural lifestyle, this exceptional property has it all. (id:60626)
Homelife Salmon Arm Realty.com
25 Copeland Crescent
Innisfil, Ontario
IMMACULATE HOME WITH OVER 3,500 SQ FT OF EXCEPTIONAL LIVING SPACE ON A PREMIUM PIE-SHAPED LOT IN A QUIET NEIGHBOURHOOD! Discover this gorgeous, beautifully maintained 2-storey home in a quiet, family-friendly neighbourhood just minutes from parks, golf, the library, and a recreation centre, with quick access to Hwy 27 and 89, making it an excellent choice for commuters. Set on a premium pie-shaped lot with a 136 ft depth on one side, the property offers outstanding outdoor space and eye-catching curb appeal thanks to its timeless brick and stone exterior, landscaping, covered front entry, and stone patio walkway. Step through the elegant double doors into a grand two-storey foyer and over 3,500 sq ft of finished living space filled with tasteful finishes and natural light. The expansive, open-concept layout boasts 9 ft ceilings, hardwood floors, California shutters, and spacious principal rooms perfect for everyday living and entertaining. The stylish kitchen features white cabinetry, a dark contrasting island, granite counters, stainless steel appliances including a gas stove, a newer fridge, and a sliding door walkout to the large fenced backyard with a patio and storage shed. The inviting main living area centres around a cozy gas fireplace, while the main floor laundry room adds functionality with a laundry sink and direct garage access. Upstairs, the generous primary suite impresses with a double door entry, a walk-in closet, and a luxurious 5-piece ensuite with a water closet, dual vanity, and soaker tub. Each of the two additional bedrooms enjoys its own private ensuite, providing added comfort for family or guests. A fully finished basement expands the living space, and with a double car built-in garage plus driveway parking for six more, this #HomeToStay offers everything your family needs, both inside and out! (id:60626)
RE/MAX Hallmark Peggy Hill Group Realty
33 Royal Park Boulevard
Barrie, Ontario
Explore this expansive Senator-built home in the sought-after Innishore community, featuring over 4,200square feet of finished living space. The main floor boasts a bright, open layout with a spacious living anddining area, a large family room, and kitchen with butlers pantry, granite countertops, stainless steelappliances, built-in wall oven/microwave, gas range and a breakfast nook. Youll also find a 2-piece powderroom, main floor laundry room, plus a double attached garage and a large driveway with ampleparking.Upstairs, you'll find four large bedrooms, including a 20-foot primary suite with a huge walk-in closetand a luxurious 5-piece ensuite, featuring his-and-hers sinks, a soaker tub, a frameless glass walk-in shower,and a separate water closet. One secondary bedroom has its own ensuite, while two others share a stylishJack-and-Jill 5-piece bathroom. An additional office or flex space offers versatility. The custom finishedbasement is perfect for entertaining, with a bar area that includes stone countertops, a wine fridge, and beertaps. It also features a beautiful full bathroom and abundant storage space. Outside, enjoy a fully fenced yardwith a gazebo, fire-pit, hot tub, and shed. Have peace of mind with a new roof (2023) and brand new AC unit(2024). Located within walking distance to Valleyview Park, Wilkins Trail and beach, and close to top schoolsand amenities, this family home offers everything you need! (id:60626)
Real Broker Ontario Ltd.
557 Simcoe St
Victoria, British Columbia
Extra Large vacant lot available in the heart of James Bay. 60' x 164', level, rectangular 9633 SQFT+-.557 Simcoe St between South Turner and Clarence Street. Has recently been zoned - Multi Family, allowing the construction 4-3bdrm townhomes, The project comes with approved Development permit plans or take advantage of recent and forthcoming city zoning changes allowing up to 2.1 x 9633 meaning a possibility of 20,000 sqft of building. Prime location offers - walking to shops, restaurants, schools, community Centre. Plus, only minutes to Downtown, the Inner Harbour, Parliament Buildings, Beacon Hill Park, Fisherman’s Wharf & mere blocks to Dallas Rd ocean front. A great place to create your dreams in an unbeatable location. (id:60626)
Coldwell Banker Oceanside Real Estate
17 50778 Ledgestone Place, Eastern Hillsides
Chilliwack, British Columbia
BREATHTAKING ONE OWNER DREAM RANCHER w/ walkout basement in QUIET HIGH END CUL DE SAC! This EXCUISITELY maintained 3 bed + den, 3 bath home sits on nearly a QUARTER ACRE of PEACE & PRIVATE backing HOLE 18 @ THE FALLS GOLF COURSE! Step into an EXPANSIVE open-concept main floor, where vaulted ceilings & abundant natural light create a perfect ambience for ENTERTAINING! TOP OF THE LINE Kitchen with soaring cabinetry, Quarts c/tops, SS Appliances (NG RANGE!) & much more. Basement level has 2 GUEST BEDROOMS, a FULL bathroom + THEATRE ROOM or ample REC SPACE with walkout to backyard Whether you're sipping coffee on the deck or hosting guests on the patio, you're surrounded by sweeping views of the GOLF COURSE & MAJESTIC mountains! Quick access back to HWY 1 E/W & outdoor recreation in abundance! * PREC - Personal Real Estate Corporation (id:60626)
RE/MAX Nyda Realty Inc. (Vedder North)
3989 Buckstone Rd
Courtenay, British Columbia
Experience refined living in this upscale rancher by Brando Construction, offering over 2800 sq/ft of luxurious single-level design. From the welcoming foyer, the home opens to a stunning great room with 11-ft ceilings, custom built-ins, an expansive gas fireplace, and a cozy sitting area. The chef-inspired kitchen boasts stainless appliances including gas range and bar fridge, shaker cabinetry, a butler’s pantry, and a massive island that seats guests with ease, flowing seamlessly into the formal dining space. The primary suite offers sliding door access to the patio, a walk-through closet, and a spa-like ensuite with tile shower and soaker tub to create your private retreat. The media/living room is ideal for family movie nights or quiet reading. Two additional bedrooms and a full bath provide comfort for family or visitors. Outside, enjoy a landscaped, fenced yard with a covered patio—perfect for a hot tub. A large double garage with walk-down crawlspace completes this home. Listed by Courtney & Anglin - The name Friends Recommend! (id:60626)
RE/MAX Ocean Pacific Realty (Crtny)

