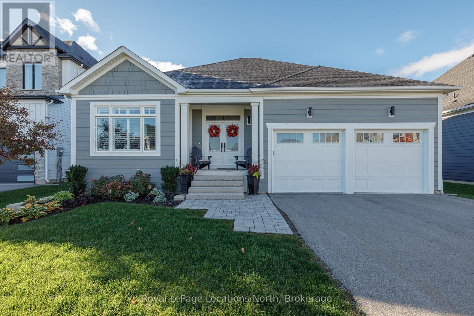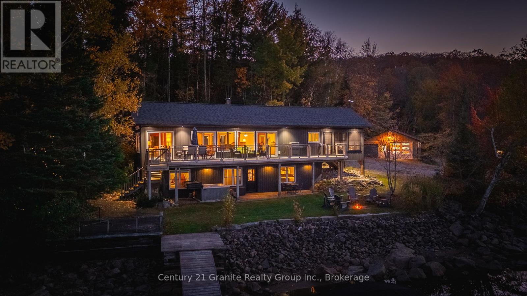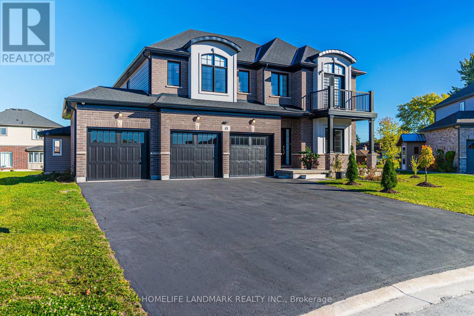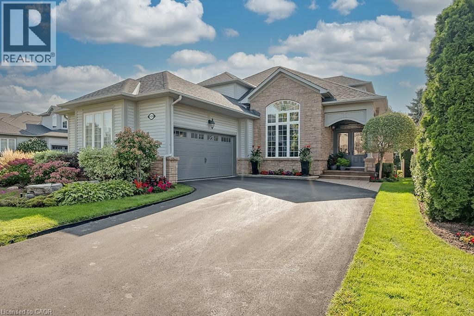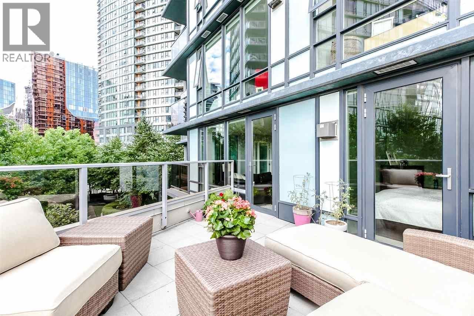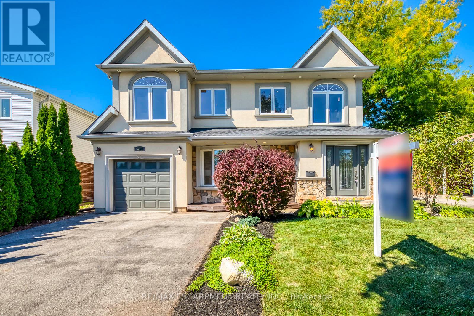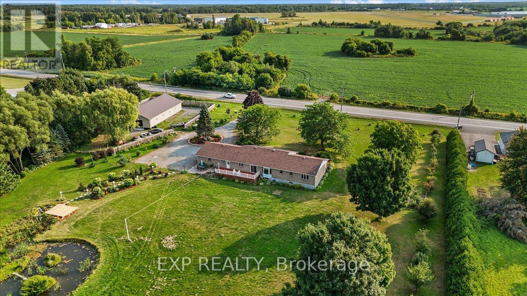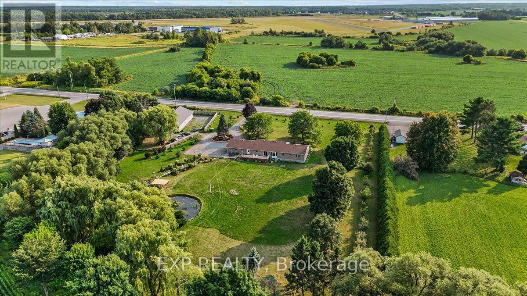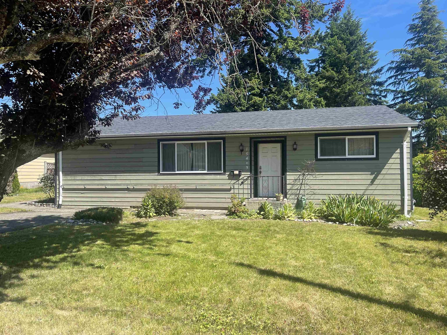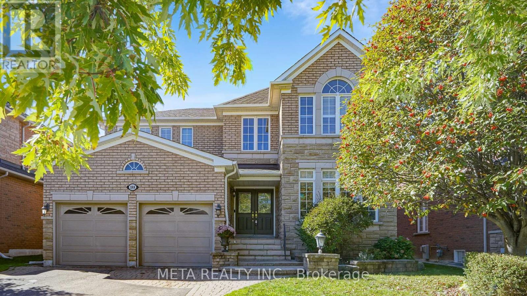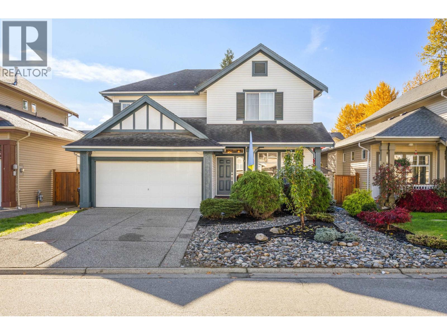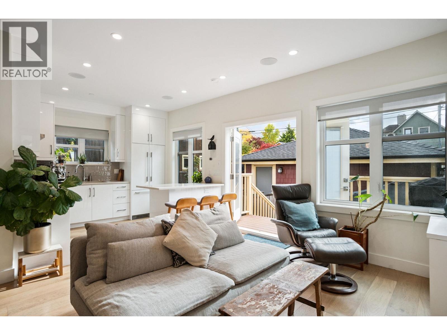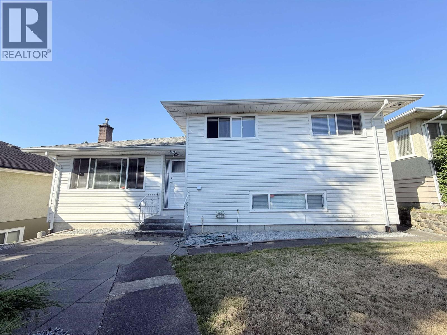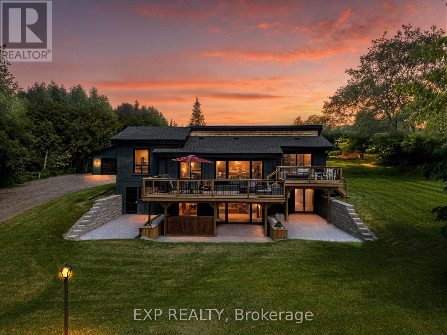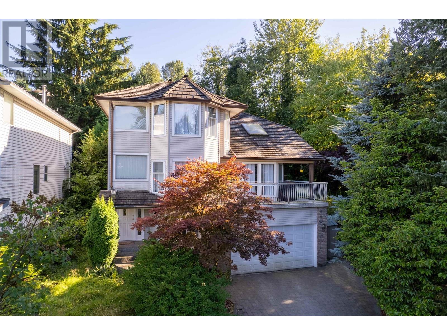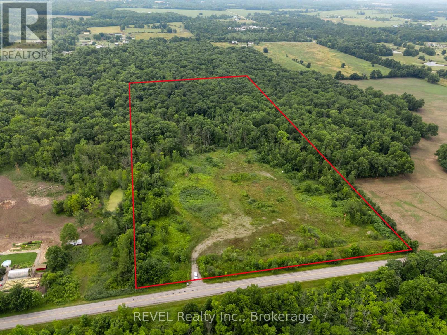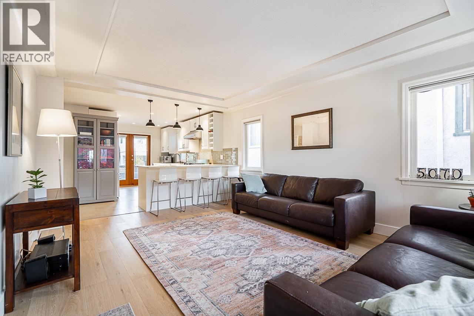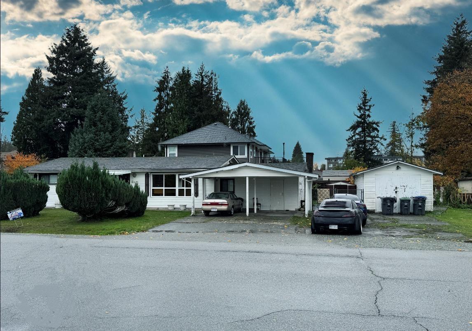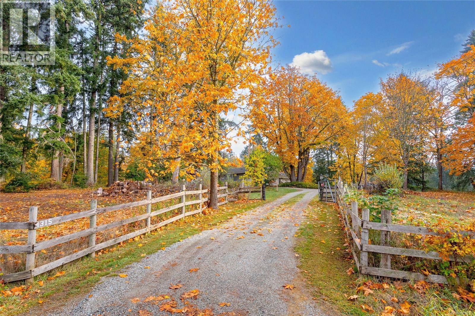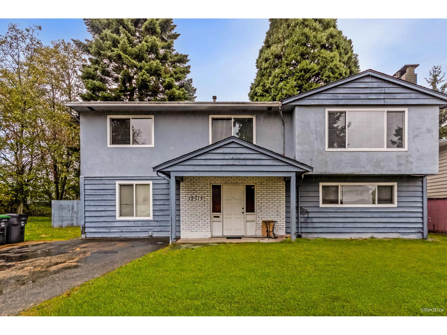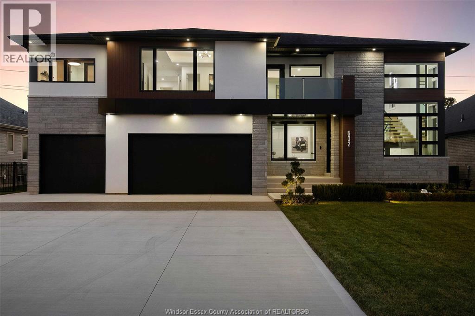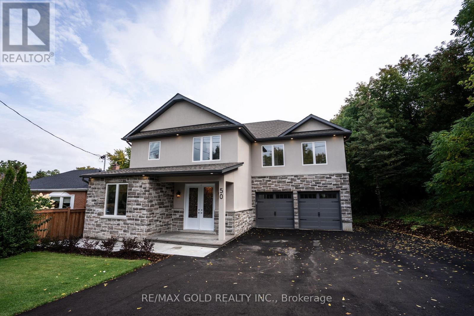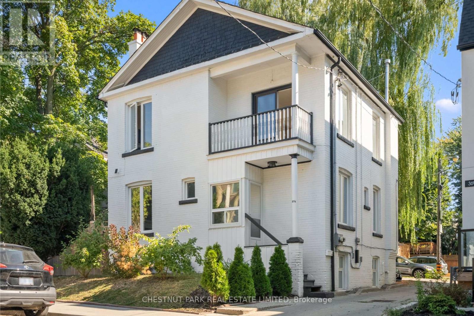107 Stillwater Crescent
Blue Mountains, Ontario
Built in 2020 by Crestview, this stunning bungalow combines quality craftsmanship with refined modern style. Over 2900 square feet of finished space, this four-bedroom, three-bathroom home has an open floor plan that's bright, inviting and beautifully designed for everyday comfort or weekend escapes. The main level features vaulted ceilings, large windows that fill the space with natural light, and a cozy gas fireplace that anchors the space. The custom kitchen is a chef's dream with quartz counters, stylish cabinetry, a gas stove and high end appliances. Outside, the spacious deck and hot tub take in the incredible views of the ski hill. Currently the second main floor bedroom is used as an office, while the fully finished lower level offers two additional bedrooms, a full bath, and a large rec room with space for hobbies or the current music setup. This home comes with a mandatory Blue Mountain Village Association Membership - giving you access to a private beach, shuttle service to the ski hills, and discounts at village shops and restaurants. Move in ready and impeccably maintained, this home truly has it all! Location, lifestyle and luxury in one exceptional package. (id:60626)
Exp Realty
1526 Curry Road
Dysart Et Al, Ontario
Welcome to your dream escape! This beautifully maintained 3 bedroom, 2.5 bathroom home sits right on the water's edge, offering the perfect blend of comfort, functionality, and natural beauty. Whether you're looking for a year round residence or a peaceful retreat, this property delivers. The open concept living, kitchen, and dining area is designed to impress, featuring wall-to-wall windows that flood the space with natural light and offer breathtaking, uninterrupted views of the water. A walk-in pantry adds extra convenience and storage for everyday living and entertaining. The spacious family room includes a cozy propane fireplace, creating a warm and inviting atmosphere. Just off the main living area, the screened-in porch complete with Sunspace windows lets you enjoy the outdoors in comfort, from spring through fall. Modern comforts include central air and a full standby generator for year-round peace of mind. Outside, enjoy both a shallow beach entry and deep water off the dock-perfect for swimming, kayaking, or boating right from your doorstep. Additional highlights include a 24' x 34' detached garage and an 11' x 15' outbuilding, ideal for a home office, gym, studio. Across the road, you'll find extra parking and a pole barn for added storage. This rare waterfront gem combines privacy, thoughtful design, and stunning natural surroundings! (id:60626)
Century 21 Granite Realty Group Inc.
49 Monarch Street
Welland, Ontario
Welcome to your dream home! This stunning custom-built residence, just 5 years young, boasts an impressive 2,854 square feet of luxurious living space, all situated on a premium 54-foot lot in a vibrant family community. There is also a 921sq basement with a kitchen and bedroom and a separate entrance. This beautiful house features dual energy systems and laundry facilities on the second floor and basement. The second floor primary room was made larger and all the blinds were made with UK products. This house was the most expensive C-type house at the time it was built, and its exterior was finished with high-end products. The basement kitchen cabinets have also been finished with luxury and the hood has also been upgraded. Additionally, the unique nature of this area makes it a great Airbnb option. With ample room availability, hosting your spare room on Airbnb can generate extra income, earning between $3,000 and $6,000 . (id:60626)
Homelife Landmark Realty Inc.
375753 6th Line
Amaranth, Ontario
Enjoy 5 private acres with a custom bungalow, ideal for multi-generational living or rental income. This home features 9 bedrooms, 6 bathrooms, 2 kitchens, and 2 laundry rooms. The main floor offers a spacious kitchen with an extra-large island, 5 bedrooms, 4 bathrooms, and laundry. The finished lower level includes 4 bedrooms, 2 bathrooms, laundry, kitchen, large windows, and a separate entrance. Conveniently located near recreation, library, worship, food, and hospital amenities. (id:60626)
RE/MAX Real Estate Centre Inc.
4304 Taywood Drive
Burlington, Ontario
This COMPLETELY renovated / redesigned semi-detached BUNGALOFT backs onto the Millcroft Golf Course and has a DOUBLE car garage! Sitting in a quiet, boutique enclave, this home features 2 bedrooms, 3.5 bathrooms and quality designer finishes and fixtures throughout. This unit is approximately 1800 square feet PLUS a fully finished lower level. The open concept floorplan boasts 9-foot ceilings, hardwood flooring and plenty of natural light. The dramatic two-storey entry leads to an oversized dining room. The kitchen features custom white cabinetry, a large peninsula, quartz counters and stainless-steel appliances. The kitchen flows directly to the large family room- which includes vaulted ceilings, a gas fireplace and double doors leading to the low maintenance backyard overlooking the golf course. The large primary bedroom has a stunning 3-piece ensuite and a large walk-in closet. The main level also includes a separate powder room, laundry room and garage access! The 2nd level includes a large bedroom, den / loft and a 4-piece bathroom! The finished lower level features hardwood flooring, a large rec room with a gas fireplace, custom built-ins, wet bar, office, den, 3-piece bathroom and a cedar closet! The exterior of the home has been extensively landscaped and features a 2-tier composite deck, motorized awning and large stone patio. There is a PRIVATE double car driveway with parking for 4 vehicles plus a double car garage. (id:60626)
RE/MAX Escarpment Realty Inc.
305 8 Smithe Mews
Vancouver, British Columbia
Live on the Seawall in Yaletown! This urban view includes a bit of cityscape, a bit of ocean, and the lush greenery of Cooper's Park, providing a very private outlook. The spacious Chef's kitchen features Viking, Miele, and Sub-Zero appliances, including a gas range, contemporary cabinetry, stone countertops, and even a pantry. The open layout is perfect with separated bedrooms, large patios off the master and the living room, a fireplace, and a bright office - ideal for a family, downsizers, or roommates. Exceptional amenities at Esprit City Club include a gym, pool, hot tub, steam room, bowling alley, and movie theatre. This quality, air-conditioned building by Concord Pacific comes with parking, storage, and a bike room. (id:60626)
88west Realty
5281 Cindy Lane
Burlington, Ontario
This spacious 3+1 bedroom, 4-bathroom custom-built home sits on a quiet street in Burlingtons sought-after Pinedale, just minutes from parks, schools, shopping, and major highways. Offering nearly 2,680 sqft above grade plus a fully finished basement, its ideal for growing families. The modern stucco exterior with large windows adds striking curb appeal.Inside, the main floor features an open-concept layout with a bright living room and a large eat-in kitchen showcasing hardwood cabinetry, a generous island, stone counters, and premium stainless steel appliances. The upgraded laundry/mud room provides access to both the garage and backyard. A raised second level impresses with soaring cathedral ceilings, massive windows, and a versatile family/dining space. An elegant open-riser staircase leads to the third floor with a luxurious primary suite offering wall-to-wall custom closets, oversized windows, and a spa-like ensuite with glass shower. Two additional bedrooms share a renovated 4-piece bath. The finished basement boasts above-grade windows, a spacious rec room with wet bar, a fourth bedroom, and full bath. Outdoors, the backyard offers space to relax or entertain amid mature trees and established landscaping. The location is unmatched15 minutes on foot to Fortinos, Shoppers, and Appleby Plaza restaurants; five playgrounds within walking distance; and easy access to Centennial Bikeway, downtown Burlington, the lakefront, Burloak Waterfront Park, and GO transit. Just a short drive to RioCan Centre with shops, restaurants, cinema, and a soon-to-open Costco. Recent upgrades include front and back decks stained (2025), interlock patio (2025), fridge (2024), washer (2022), and microwave (2022). (id:60626)
RE/MAX Escarpment Realty Inc.
3382 Carp Road
Ottawa, Ontario
A rare offering just minutes from Kanata and Stittsville, this all-brick bungalow is nestled on a beautifully landscaped 3.95-acre lot surrounded by scenic ravine views and open farmland. Zoned agricultural, this well-maintained property offers exceptional potential for a home-based business, multi-generational living, or future investment. Inside, the spacious layout features a large eat-in kitchen with direct access to a sunny deck overlooking the expansive backyard perfect for entertaining or simply enjoying the peaceful surroundings. A formal dining room, two large living areas, and a dedicated office/den provide flexibility and function for families or remote work. Three bedrooms, three bathrooms, main floor laundry, and a triple-car garage complete the upper level. The fully finished lower level expands your options with a massive recreation room, billiards area, bar, additional bedroom with walk-in closet, and the potential to convert the basement into a separate suite or duplex. Outside, the home is set back from the road with a long, private driveway and immaculate grounds. A 3,200 sq ft detached garage (built 7 years ago) offers potential for storage rental income. Incredible space for storage, a workshop, RV parking, or agricultural uses including kennel operations. Can hold 14 to 20 cars depending on the size. The fully fenced yard features fruit trees (apple, cherry, plum, and pear), trimmed hedges, and a cleared tree line around the ravine. Wildlife lovers will enjoy frequent deer and turkey sightings, and sports enthusiasts will appreciate the space for a pool, tennis court, or basketball court. Additional highlights include a new furnace (2024), interlocked walkway, and excellent road exposure on Carp Road. A unique property with unmatched potential, blending country charm with business-ready amenities. (id:60626)
Exp Realty
3382 Carp Road
Ottawa, Ontario
A rare offering just minutes from Kanata and Stittsville, this all-brick bungalow is nestled on a beautifully landscaped 3.95-acre lot surrounded by scenic ravine views and open farmland. Zoned agricultural, this well-maintained property offers exceptional potential for a home-based business, multi-generational living, or future investment. Inside, the spacious layout features a large eat-in kitchen with direct access to a sunny deck overlooking the expansive backyard perfect for entertaining or simply enjoying the peaceful surroundings. A formal dining room, two large living areas, and a dedicated office/den provide flexibility and function for families or remote work. Three bedrooms, three bathrooms, main floor laundry, and a triple-car garage complete the upper level. The fully finished lower level expands your options with a massive recreation room, billiards area, bar, additional bedroom with walk-in closet, and the potential to convert the basement into a separate suite or duplex. Outside, the home is set back from the road with a long, private driveway and immaculate grounds. A 3,200 sq ft detached garage (built 7 years ago) offers potential for storage rental income. Incredible space for storage, a workshop, RV parking, or agricultural uses including kennel operations. Can hold 14 to 20 cars depending on the size. Incredible space for storage, a workshop, RV parking, or agricultural uses including kennel operations. The fully fenced yard features fruit trees (apple, cherry, plum, and pear), trimmed hedges, and a cleared tree line around the ravine. Wildlife lovers will enjoy frequent deer and turkey sightings, and sports enthusiasts will appreciate the space for a pool, tennis court, or basketball court. Additional highlights include a new furnace (2024), interlocked walkway, and excellent road exposure on Carp Road. A unique property with unmatched potential, blending country charm with business-ready amenities. (id:60626)
Exp Realty
15463 16a Avenue
Surrey, British Columbia
Investor / Developer Alert. This property is in the Semiahmoo Plan for Apartment Use. Close to shopping and Hospital. Just off 16th Ave bus routes and 4 blocks to the Semiahmoo Mall. Flat walking area. Great options for this property. House is of little value but can be rented while working through the development process. Call for more details. This home is virtually open at all times. (id:60626)
RE/MAX Colonial Pacific Realty
188 Willis Drive
Aurora, Ontario
Welcome to 188 Willis Drive, a beautifully maintained and newly updated 4+1 bedroom home offering a perfect blend of comfort and style. A heated porch leads into our sun-filled main floor, featuring full 9 ft ceilings, boasting hardwood floors and California shutters throughout the home. The layout flows effortlessly from the formal living and dining rooms, detailed with elegant coffered ceiling, to a spacious open-concept spacious family room with gas fireplace. The updated kitchen (Sept 2025) impresses with granite counters, new built-in range and microwave range hood, and a walk-out breakfast area leading to a private stone patio perfect for entertaining in the professionally landscaped yard. Upstairs, retreat to a serene primary suite with an updated 5-piece ensuite (Sept 2025) and walk-in closet, complemented by generously sized bedrooms and newly updated secondary floor bathroom (Sept 2025). The lower level extends your living space with a versatile recreation room featuring a full wet bar, a flexible 5th bedroom or gym area, a 3-piece bath, a cold cellar, extra storage room, and a second cozy gas fireplace. Freshly painted throughout (Sept 2025) and move in ready, this home showcases refined details and the convenience of a two-car garage with direct home access. Be sure to check out the full virtual tour on MLS to experience this exceptional home in detail! (id:60626)
Meta Realty Inc.
1078 Euphrates Crescent
Port Coquitlam, British Columbia
Spacious and bright 3-bedroom, 3-bathroom house. Quality built by Morningstar Homes in one of Port Coquitlam's most desirable areas, this house offers soaring 20-foot high ceilings in the living room and 9-foot ceilings elsewhere. Functional floor plan with large office, large den, large dining room, open kitchen with centre island and spacious living room on main, 2 roomy bedrooms and huge master suite upstairs. High efficiency heat pump keeps ambient temperature at comfortable level throughout the year. A private, fenced, south-facing backyard provides a perfect outdoor retreat for this comfortable house. Located close to all levels of schools, shopping, recreation, nature trails and transit - yet, private and quiet. Pleasure to show! (id:60626)
Team 3000 Realty Ltd.
764 E 14th Avenue
Vancouver, British Columbia
Experience the perfect blend of past and present in this exceptional south facing 1/2 Duplex by Indra Homes, ideally set in vibrant Mount Pleasant VE. This home offers 3 bedrooms plus a den and 4 bathrooms across three finished levels. It pairs beautiful 1908 character retention with modern luxury, and showcases high-quality Fisher Paykel stainless steel integrated appliances, double drawer dishwasher, custom wood cabinetry, and quartz countertops. Enjoy elegant hardwood floors, the comfort of radiant heating, and hot water on demand. Peace of mind comes standard with a private secured single garage with EV charger, 3 security cameras and a new home warranty. Professional landscaped garden with easy maintenance stone patio lounging area. Upper deck includes gas bbq hookup for access and convenience any season. Enjoy listening to your favorite music through the surround sound speaker system indoors. Open House Sunday Nov.16 2-4 (id:60626)
Rennie & Associates Realty Ltd.
7779 Elford Street
Burnaby, British Columbia
Beautifully updated 4-bed, 2.5-bath home on a high-side 50x121 ft lot in a quiet Burnaby neighborhood with partial views. Extensively renovated 5 years ago with new roof, high-efficiency furnace, hot water tank, windows, flooring, kitchen & baths. Bright 2 new kitchens features quartz counters, custom cabinetry, high power hood fan, new Miele gas cooktop, Miele dual ovens (one oven/steamer). Bathrooms are fully updated. Lower level boasts a spacious 1-bed suite with kitchen, laundry, & separate entrance, ideal mortgage helper or in-law space. Huge backyard perfect for entertaining, gardening, or play. Covered carport with storage. Close to Armstrong Elem & Cariboo Hill Secondary schools, parks, shopping & transit. Move-in ready home with modern efficiency, perfect for families & investors. (id:60626)
Sutton Group - 1st West Realty
12329 York Durham Line
Uxbridge, Ontario
Welcome To 12329 York Durham Line, Located In A Charming Rural Community In Uxbridge. Set On A Private 2.5 Acres, This Exceptionally Renovated 3+1 Bedroom, 3 Bathroom Home Offers 4,200 Square Feet Of Beautifully Finished Living Space Perfectly Designed For A Large Family Looking For A Peaceful Country Lifestyle. The Long, Private Driveway Leads To The Perfect Home, Featuring A Detached 2-Car, 1,200sf (40ft x 30ft) Garage With The Versatility To Be Used As A Heated Workshop For The Family Toys. Perfect For A Hobbyists Or Home-Based Businesses Alike. The Home Has Been Totally Renovated Throughout By The Owner, As Well As A 600sf Addition To Transform This Ultra Impressive Home. The Large Windows Throughout Makes The Sun-Filled Custom Kitchen, Dining And Living Areas The Heart Of The Home. The Large Family Room With Vaulted Ceiling Has A Seamless Walk-Out To A Oversized 600sf (42ft x 14ft) Patio With Expansive Views. The Backyard Retreat Complete With Gazebo/Bar And Firepit Makes This Property A Nature Lovers Dream. The Spacious Primary Suite With Walk-In Closet And 4-Piece Ensuite Resides On The Main Floor Of The Home Along With The 2nd And 3rd Bedrooms. The Lower Levels Of The Home Include Another Three Walkouts From The Home, With An Additional 4th Bedroom, A 4-Piece Bathroom, Laundry Room, Large Gymnasium/Fitness Area And An Additional Large Recreation Room. This One-Of-A-Kind Property Has Something For Everybody. This Home Is A Must See!!! (id:60626)
Exp Realty
1038 Windward Drive
Coquitlam, British Columbia
STUNNING MOUNTAIN VIEWS!Beautiful 4 bed, 4 bath home with fully finished basement and large rec room. Features include hardwood floors, vaulted ceilings, skylight, and a bright open-concept layout. The spacious kitchen opens to a family room with gas fireplace and sliders to a sunny south-facing patio and park-like yard. Upstairs offers 3 bedrooms + den, including a primary suite with walk-in closet, 4pc ensuite, and amazing views. Basement has 1 bed, 1 bath, and a huge rec room. Double garage, paved driveway, and new furnace (2021). Walk to Coquitlam Centre, SkyTrain, parks & schools. By appointment only. Priced to Sell - Motivated Seller! (id:60626)
Team 3000 Realty Ltd.
9940 Biggar Road
Niagara Falls, Ontario
Location, location, location with potential to monetize in the near future. This exceptional 25 acre lot with a naturally cleared building envelope is situated on the same street as the new, Niagara South Hospital, and within a block of the urban boundary. Build a dream home with equestrian privileges or outbuildings, run a functioning farm, or prepare for future development once the boundary expands. Perfectly private, and with a surrounding burm to ensure security, this parcel backs onto protected forest and mature trees, so never a worry about rear neighbours. 10 acres are already cleared, and there may be potential to sever lots upon due diligence. QEW, Costco, Wallmart, golf courses, and access to Niagara Falls Cataract and city amenities only minutes away. (id:60626)
Revel Realty Inc.
5070 Windsor Street
Vancouver, British Columbia
Charming and beautifully updated home perfectly situated within walking distance to Fraser and Main-offering trendy shops, cafés, and top-rated restaurants. Featuring brand new hardwood floors, modern baseboards, and a stylish kitchen with stainless steel appliances and quartz countertops. Bathrooms have been fully renovated with contemporary finishes. Two spacious bedrooms on the main level plus a third in the basement, which can easily be converted into a suite. Enjoy seamless indoor-outdoor living with French doors opening to a large updated patio and a newly built covered backyard bbq and bar area. School catchments: Sir Alexander Mackenzie Elementary and John Oliver Secondary. Open House, Sunday, Nov 9th, 1:30-3:30pm. (id:60626)
Oakwyn Realty Ltd.
10307 146 Street
Surrey, British Columbia
Investors and Builders Alert! Exceptional opportunity in the heart of Guildford. This large 7,882 sq.ft. corner lot offers outstanding potential for future development or land assembly. Conveniently located just minutes to Guildford Mall, Superstore, Hjorth Turf Field, public transit, and schools. The home has been beautifully updated and features a sunken family room, oak kitchen cabinets, tile entry, built-in vacuum, and a double carport plus garage with 220V power. A well-maintained rancher that's perfect to live in or hold as an investment while exploring future development options. Don't miss this rare opportunity in a highly desirable location! (id:60626)
Nu Stream Realty Inc.
4315 Telegraph Rd
Cobble Hill, British Columbia
Embrace the warmth and charm of country living on this nearly 10-acre Rural retreat, offering a peaceful blend of treed privacy and open pasture. The inviting main level features, vaulted ceilings and tasteful updates with 3 comfortable beds & 2 baths, including a 2-piece ensuite. The lower level offers 2 beds & 1 bath—an ideal canvas to create additional living space, workshop or suite that suits your lifestyle. Outside, the property is well-equipped for hobby farming and animal lovers, featuring a chicken coop, versatile barn (outfitted for dogs but easily converted back for horses) and multiple kennels—perfect for those interested establishing their homestead. The property is mostly fenced, ideal for kids, pets or livestock & the propane backup generator adds comfort and security. Whether you’re raising a family, animals, growing food or simply seeking a quieter pace surrounded by nature, this property offers the space, freedom, and fresh air that country life is all about. (id:60626)
RE/MAX Camosun
12513 91 Avenue
Surrey, British Columbia
Welcome to 12531 91 Avenue, Surrey - a beautifully maintained and thoughtfully updated family home located in a quiet, desirable neighbourhood! This spacious 2-level residence offers 5 bedrooms and 3 bathrooms with over 1900 sq.ft. of comfortable living space on a8600 sq.ft. lot. The bright, open-concept layout features a modern kitchen with stainless steel appliances, plenty of storage, and a cozy eating area overlooking the private backyard. Enjoy spacious bedrooms, updated bathrooms, and a large family room perfect for entertaining. Step outside to your sunny, fully fenced backyard - ideal for kids, pets, and summer gatherings! Bonus: ample parking, covered patio, and a potential mortgage helper suite (check local zoning). Conveniently located near schools, parks, shopping, transit. (id:60626)
Royal LePage Global Force Realty
532 Mountbatten Crescent
Windsor, Ontario
Step into modern luxury at 532 Mountbatten. This architectural gem, located steps from Riverside Drive, the city marina and scenic walking trails offers style and sophistication at every turn. Soaring 18' ceilings greet you, with floating stairs and glass railings adding to the contemporary allure. The living room boasts a sleek Napoleon gas fireplace, while the chef’s kitchen, accompanied by a hidden spice kitchen, is designed for culinary excellence. The upper level features four bedrooms, including two en-suites, a versatile loft area with balcony access. The master suite exudes opulence with a custom walk-in closet, electric fireplace and LED-lit ceiling. LED illuminated stairs lead to a finished basement with surround sound and rough-in bar or kitchen adds versatility. Outside, a landscaped yard, 4-car garage, and Wi-Fi-controlled sprinklers enhance convenience and elegance. This home is the epitome of refined living. (id:60626)
Century 21 Local Home Team Realty Inc.
50 Willow Street
Caledon, Ontario
Stunning, Light-Filled Home in the heart of Bolton. Welcome to the perfect blend of modern living and small-town charm. This beautifully updated home offers spacious, open-concept living on an exceptional lot. Enjoy the convenience of being minutes away from everything you need including shopping, restaurants, coffee shops, parks, schools, highways and much more! Beautifully finished inside and out using quality materials and craftsmanship. What started its life as a small bungalow was ripped down to bare studs and extended upwards and to the side(2025). This home features new Electrical (2025), HVAC (2025), Plumbing (2025), Drywall (2025)and much more. This home features 4spacious bedrooms all with their own private full bathroom plus an additional full bathroom on the main floor. The basement has its own separate entrance and can be used as additional living space or can potentially be finished into income producing basement apartment. Enjoy parking for 9 cars on the driveway along with drive through access to the massive pool sized backyard that has potential for a garden suite, detached garage, or turn it into your backyard oasis! owner built in 2025 . All permits closed. Truly needs to be seen to be appreciated! (id:60626)
RE/MAX Gold Realty Inc.
371 Howland Avenue
Toronto, Ontario
Prime investment opportunity in the heart of Tarragon Village/Casa Loma. This upgraded and well-maintained duplex offers three fully self-contained units: two generous 2-bedroom suites on the main and upper levels, and a stylish 1-bedroom suite on the lower level. Each unit has been renovated with modern kitchens, updated bathrooms, and in-suite laundry, ensuring minimal maintenance and strong tenant appeal. Turn-key and income-ready, this property offers excellent cash flow potential with steady demand from nearby George Brown College, University of Toronto, and TTC access. Private two-car parking, fenced outdoor space, and a low-maintenance setup make this a rare hands-off investment in one of Toronto's most reliable rental pockets. Ideal for investors/developers seeking immediate income, future appreciation, and a solid foothold in a high-demand central neighbourhood. Strong holding income with accessory dwelling potential. (id:60626)
Chestnut Park Real Estate Limited

