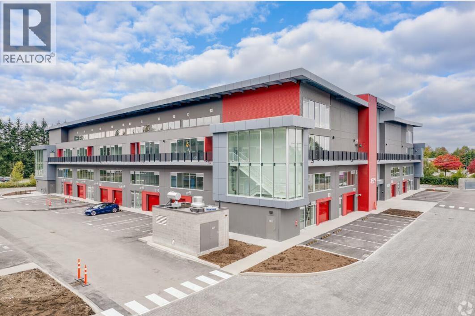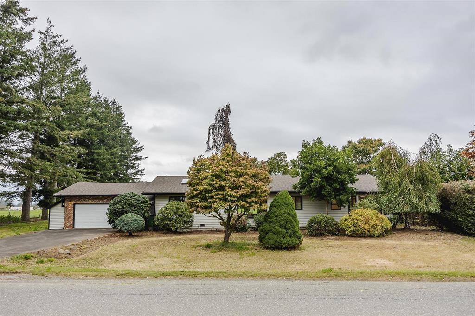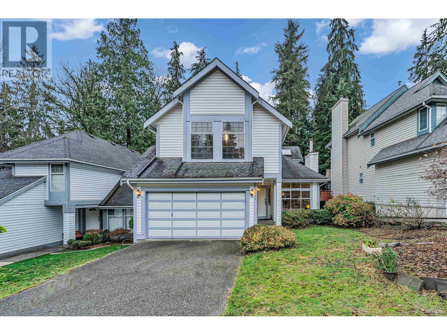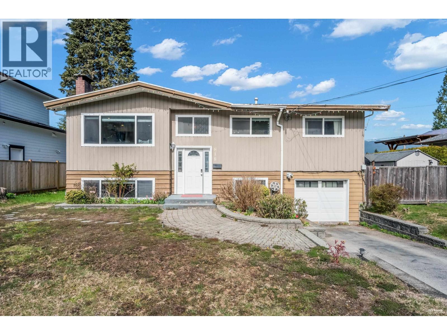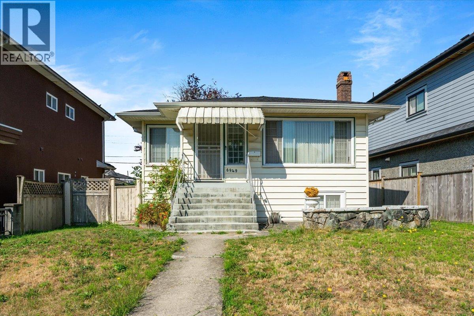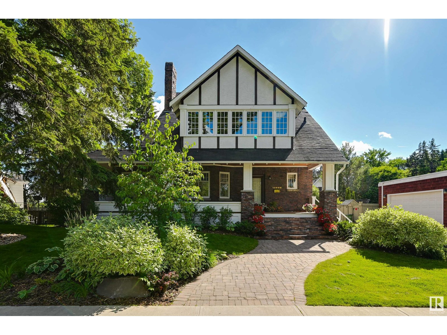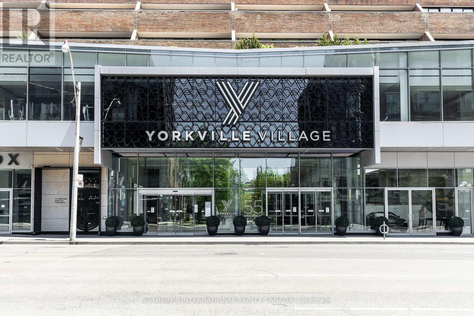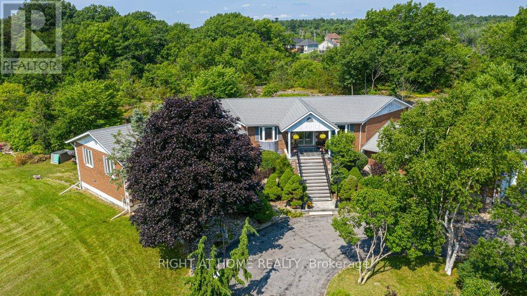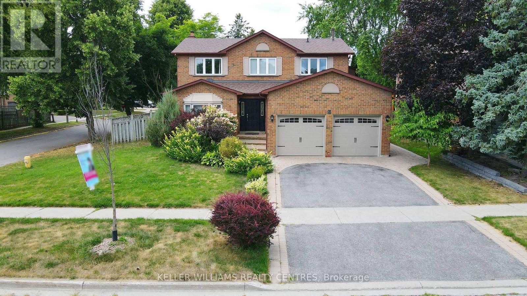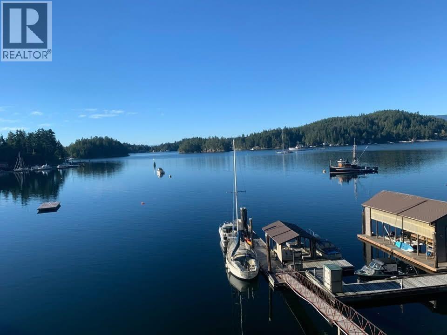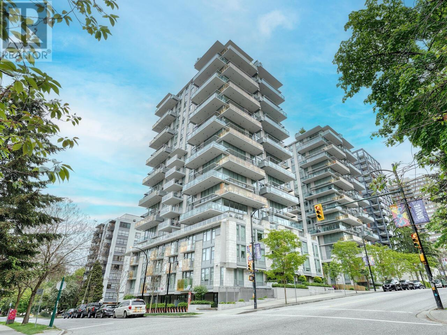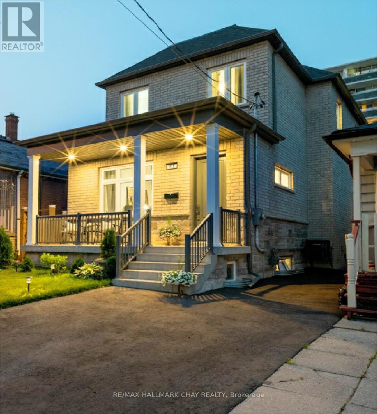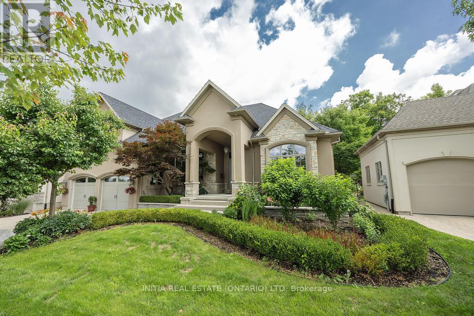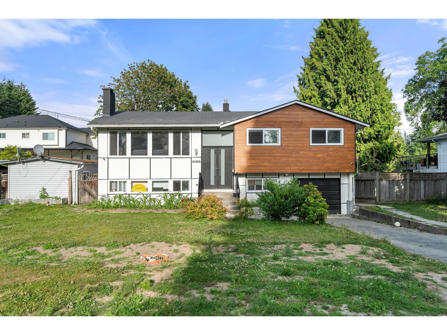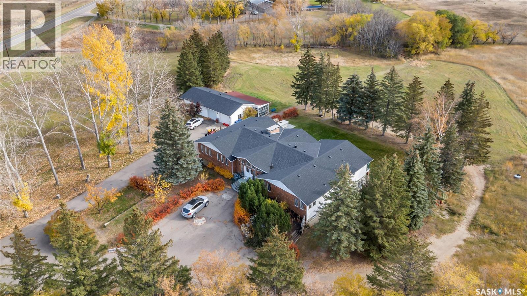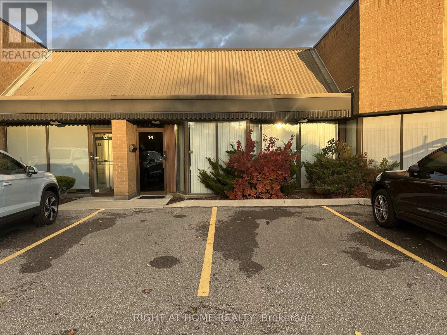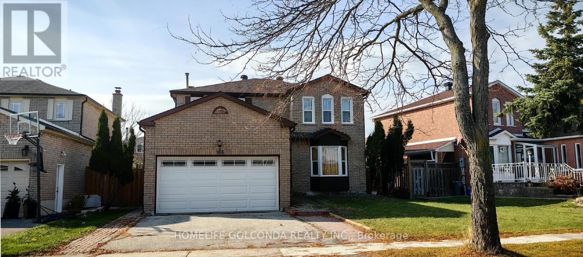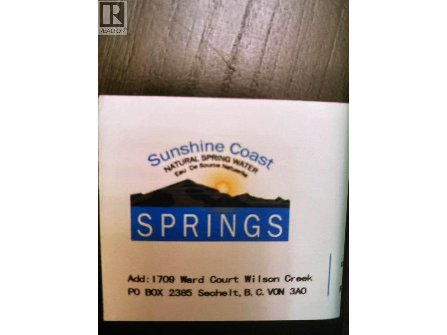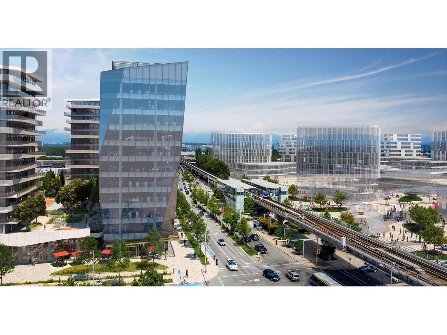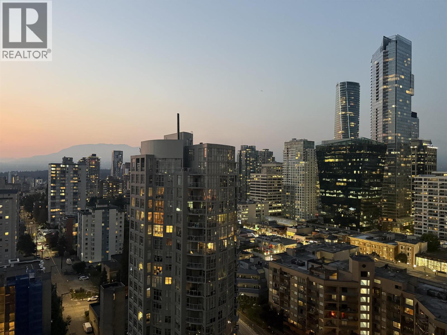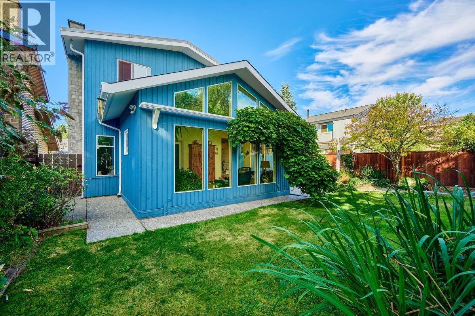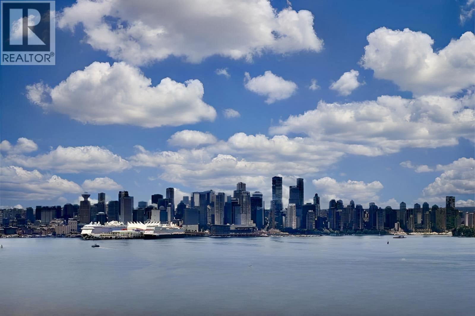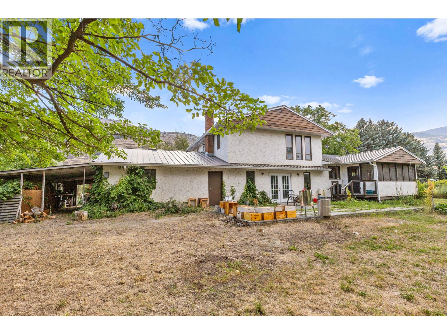A310 4899 Vanguard Road
Richmond, British Columbia
Prime opportunity "Vanguard" in Richmond's premier industrial hub. This modern 2-storey strata warehouse offers flexible space ideal for a variety of commercial uses. The unit features a 22'high-ceiling warehouse with grade-level loading, plus a modern finished second-floor mezzanine perfect for office or showroom. Quality concrete tilt-up construction, ample natural light, and 3-phase power make this an efficient and professional workspace. Located minutes from Highway 99, Knight Street, YVR, and major port routes. Excellent investment or owner-user opportunity in a high-demand complex. (id:60626)
Luxmore Realty
38531 Old Yale Road
Abbotsford, British Columbia
Experience refined country living-serene yet just minutes from Costco, top schools, and Hwy 1. This elevated 2.07-acre Arnold estate boasts a 1,330 sq. ft. barn/workshop with stall, power, skylights, concrete floor, 14' door & soaring 15'4" ceiling. The sunlit kitchen with skylight flows to a bay-window dining area framing breathtaking mountain views. Elegant living & family rooms share a double-sided fireplace, opening to a 20'x26' partly covered deck for year-round enjoyment. The primary suite offers a 4-piece ensuite, bay window & walk-in closet. With a new roof, upgraded kitchen & stylish flooring, this is a truly exceptional place to call home. OFFERS TO BE REVIEWED ON AUGUST 20TH AT 5:00PM. (id:60626)
Real Broker B.c. Ltd.
2986 Delahaye Drive
Coquitlam, British Columbia
Welcome to the Canyon Springs Community.Larger lot size with greenbelt backyard situated in a quiet neighborhood.4 bedrooms are perfect for a growing family.Loads of storage (1018sqft) in an unfinished crawl space.Bright and spacious open layout on the main floor.Master bedroom en suite bathroom with skylights , good size Walkin closet with organizer. New laminate floor installed in 2023 for the entire house. Convenient location, short walking distance to Lafarge Lake recreational center, Town Center Park, Evergreen Skytrain station, elementary, secondary and Douglas College. Open House: Sept 7 (Sun) from 2-4 pm. (id:60626)
Metro Edge Realty
818 Seymour Drive
Coquitlam, British Columbia
This well-maintained Chineside home offers stunning views of Burrard Inlet and the mountains. Features include an open kitchen with granite countertops, stainless steel appliances, a central island, and an updated main bath. The spacious basement includes a fireplace and secondary kitchen.Enjoy a large sundeck, fenced backyard, and convenient access to Mundy Park, shopping, transit, and Dr. Charles Best Secondary. Recent upgrades: new flooring, sundeck, washer/dryer (2021), and a brand-new furnace with central heating and A/C (2024),Cleaned all vents in March 2025, annual roof maintenance in place. (id:60626)
Macdonald Realty Westmar
6949 Mckinnon Street
Vancouver, British Columbia
Prime Killarney location, built in 1950 with 4 bedrooms and 2 bathrooms. Very convenient location with shopping, medical, recreational & dining nearby. Only a 5 min drive to Fraserview Golf course & parks. Walking distance to French immersion, elementary and secondary schools. School Catchments: Captain James Cook Elementary School, John Henderson Elementary School and Killarney Secondary School. (id:60626)
Sutton Group-West Coast Realty
10226 Connaught Dr Nw
Edmonton, Alberta
Welcome to one of Edmonton’s most distinguished addresses—Connaught Drive in prestigious Glenora. This iconic, historically significant residence is a rare opportunity to own a piece of the city’s architectural heritage. Perfectly positioned facing the ravine, this timeless estate offers unparalleled views, privacy, & elegance in one of Edmonton’s most coveted neighborhoods. Meticulously maintained & lovingly preserved, this spacious, one-of-a-kind home showcases old-world charm with enduring craftsmanship, rich character, and refined detailing throughout. From the grand entryway to the stately living & dining rooms, every space exudes warmth, sophistication, and history. With generously sized principal rooms, elegant millwork, & a layout designed for both family living and formal entertaining, this home is as functional as it is beautiful. Mature landscaping, a serene setting, and a sense of legacy make this property truly special, not to mention that Queen Elizabeth actually spent a night here in 1939. (id:60626)
RE/MAX Excellence
408 - 55a Avenue Road
Toronto, Ontario
Luxurious living at its finest in the heart of Yorkville! There is no better value in all of Yorkville at this price point. Prestigiousfive star location, The Residences of Hazelton Lanes is where you will find your next place to call home. This fabulous 2 storey 2 bedroom 3bathroom with 2 terraces is 2 good of an opportunity to miss out on! Main floor features an open concept floor plan allowing for entertainingwith a walk out to an oversized terrace with glorious unobstructed city views. A chefs designer kitchen with state of the art appliances,porcelain countertops and custom cabinetry a powder room and a storage room under the stairs. Make your way to the second floor andbehold a grand primary bedroom with a walk out to terrace, 5 piece spa like ensuite bathroom , laundry area and a second large bedroomalso with its own walk out to a terrace and a 4 piece bathroom. The building has just finished a massive renovation to all the hallways and isabsolutely stunning. Did I mention the oversized terraces on both the main and upper floors?? First class concierge services await the lifestyleyou deserve. All the finest shopping, dining and galleries literally at your doorstep. Truly a must see! (id:60626)
Sotheby's International Realty Canada
550 Queen Street E
Gananoque, Ontario
Imagine owning a slice of paradise in the heart of the Thousand Islands, home to scenic trails, stunning waterfront views, and pristine beaches! Welcome to 550 Queen Street in Gananoque, an over 5000 sq. ft., stunning custom-built waterfront estate for all the seasons on the serene Gananoque River. This expansive 4+1 bedroom home, nestled on a sprawling 4+ acre lot, boasts generously proportioned rooms, providing ample space for every family member to unwind and create lasting memories. With an inviting open-concept design, enjoy seamless flow between the chefs kitchen, dining, and family room. Host unforgettable gatherings on the large patio, or in the expansive 1158 square foot recreation room-ideal for entertaining guests, or enjoying quiet evenings with loved ones. Every window frames picturesque views of your private paradise, inviting you to immerse yourself in nature's beauty. Picture waking up to breathtaking riverfront views, spending sunny afternoons entertaining, unwinding by your inground pool, and enjoying direct waterfront access ideal for boating, fishing, or paddle sports. For those who cherish their hobbies, or need extra space for vehicles, this property boasts 2 garages with over 5 garage parking spaces and a separate workshop-ensuring ample storage solutions tailored to your lifestyle. With its charming locale, the home is conveniently located near all amenities: a stroll downtown, to nearby schools and parks, marina, and a vibrant arts and culture community and scene. This home is perfect for those seeking both tranquility, community, and convenience located within a short driving distance to Ottawa, Kingston, and the GTA. True magic lies in the home's potential: develop, expand, or simply revel in the beauty of your surroundings. Seize this opportunity to own a stunning treasure in eastern Ontario's most stunning waterfront community. Don't just dream it; live it! Experience this stunning property, schedule a visit today, and be captivated. (id:60626)
Right At Home Realty
305 3639 W 16th Avenue
Vancouver, British Columbia
Breathtaking views of the ocean and mountains await in this elegant 2-bedroom+ flex suite, offering refined comfort and functionality. Stay cool year-round with integrated A/C and enjoy premium wide-plank hardwood flooring throughout. The gourmet Italian kitchen boasts exquisite oak cabinetry, a sleek island, and top-tier Gaggenau appliances. Spa-like master ensuite showcases imported Italian marble tiles, Nu-heat in-floor heating, and a sculptural free-standing bathtub. Smart-home technology, full-sized side-by-side laundry, and meticulous finishings enhance everyday living. Comes with two parking stalls and two storage lockers. Residents enjoy hotel-style amenities including a full-time concierge, well-equipped fitness studio, and a spacious lounge. Open House: Sun (Aug 17), 2-4pm. (id:60626)
Nu Stream Realty Inc.
9 Hickory Drive
Markham, Ontario
A Stunning 4-Bedroom, 2-Car Garage Detached House Nested In One Of The Most Prestigious Neighborhoods, Raymerville in Markham. 3 mins to Markville Secondary School and Markville Mall, restaurants, Historic Main St, Parks, Soccer Field, plaza, Go station, Community Centre, etc. $$$ Spent On Upgrades including the fully finished basement with 2 bedrooms, 2 bathrooms, 1 kitchen and a separate entrance. Absolutely decent rental cash flow! Hardwood Floors Throughout, Upgraded Bathrooms, Kitchen Cabinets With Granite Countertop, Breakfast Area And Family Room W/O To Cozy Covered Deck. It Is A Prefect Place For Rest, Relaxation, And Entertaining Friends And Family. (id:60626)
Keller Williams Realty Centres
4836 Sinclair Bay Road
Garden Bay, British Columbia
The ultimate waterfront home with prime southern exposure & exclusive use of 80' of sheltered deep-water moorage. This 5 bed/3 bath residence offers panoramic ocean views from every room, sun-drenched balconies on all levels, and a cozy river rock wood-burning fireplace. The spacious lower-level games room with bar makes this an entertainer´s dream. Located in the heart of Garden Bay in Pender Harbour, renowned as the "Venice of the North," you´ll enjoy world-class boating, fishing, kayaking and an abundance of pristine lakes including Sakinaw & Hotel. Minutes to Madeira Park´s shopping & dining, the RVYC, golf & endless hiking trails. This is the true definition of a boater´s paradise in one of the Sunshine Coast´s most sought-after communities, perfect for summer escapes or full time living. (id:60626)
Royal LePage Sussex
Rennie & Associates Realty Ltd.
1704 1180 Broughton Street
Vancouver, British Columbia
Experience elevated West End living at Mirabel-where luxury meets lifestyle just steps from English Bay. This 2-bedroom, 2-bathroom home offers stunning panoramic views of downtown, Stanley Park, and the North Shore Mountains from a rare oversized balcony-perfect for morning coffee or evening wine. Inside, refined design shines with a calm, elegant palette by Alda Pereira, Italian cabinetry by Miton Cucine, and high-performance appliances from Wolf, Sub-Zero, and Bosch. Spa-inspired bathrooms, side-by-side parking, and an unbeatable walkable location make this a standout West End home. (id:60626)
Keller Williams Ocean Realty Vancentral
611 Northcliffe Boulevard
Toronto, Ontario
Welcome to this Stunning & unique one-of-a-kind custom-built home! Over 4200 sq.ft of living space. Incredible attention to detail went into every inch of this masterpiece. Situated in a prime location, this luxurious property was completed in 2022 and built from foundation on up with top quality finishes throughout. Soaring 10' smooth ceilings on main floor & 9' on the 2nd flr & Bsmt. The elegant oak stairs with wrought iron pickets, pot lights, & skylight set the tone for the exquisite finishes throughout. The gourmet kitchen is a dream w/beautiful quartz countertops, top-of-the-line appliances & ample storage space. A practical breakfast bar seats four, perfect for casual meals. The open-concept layout seamlessly connects the kitchen, dining & living areas, ideal for entertaining. Doors are solid wood, adding to the high-end finishes and ensuring privacy and soundproofing throughout the home. Main living spaces feature luxury porcelain tile and all bedrms are finished with 3/4 inch oak HW flooring. 4 spacious bedrms w/luxurious primary suite with spa-like 5-piece ensuite w/standalone tub, dual sinks & oversized shower. Main floor bedrm (currently a den) with full adjacent bath is perfect for an in-law suite. All bathrooms include Moen fixtures & timeless tile finishes. Partially finished walk-up bsmt offers even more living space and endless possibilities for entertainment & relaxation. Basement is 80% complete w/drywall, spray foam insulation, electrical & rough-ins for a 4-piece bath & kitchen, ideal for rental income or In-Law apartment. Private separate entrance allows easy conversion. Truly a gem in a prime location, offering luxury, quality & style. Additional features include brick & stone facade, covered front & back porches with recessed pot lights, spacious backyard, high-eff. furnace & A/C, 200-amp service, & Low-E Argon windows. This home is amazing Value for the price! Don't miss the opportunity to make this exceptional custom-built home yours! (id:60626)
RE/MAX Hallmark Chay Realty
1339 Shore Road
London South, Ontario
Stunning luxury executive on Shore Road w/high-end finishes provides 3995sqf (above grade)open concept design of 2 family rooms on main & upstairs, 5 bedrooms,5 baths ,12' ceiling foyer , Martini Bar with one Lime Stone Fireplace(totally 4 fireplaces) ,great room offers hardwood flooring ,coffered ceiling & Herringbone inlay, direct access to covered hot tub from master ensuite on main floor with 2 programmable shower heads, private dressing room walk-in closet, walk-in shower, & separate toilet room; heated-floor kitchen with Butlers Pantry, maple cabinetry, stone range hood echoes Viking gas stove, wall oven, the granite countertops and sub zero fridge. Backing onto trees, the sod-free back yard has covered stamped concrete patio, heated saltwater in-ground pool, hot tub & lounge area & outdoor fireplace! (id:60626)
Initia Real Estate (Ontario) Ltd
10108 127a Street
Surrey, British Columbia
Welcome Home! This incredible property offers amazing value and endless possibilities for you and your family. Situated on a spacious 7,800+ sq. ft. lot, this home features 7 bedrooms and 6 bathrooms, including mortgage helpers generating an impressive $6,100 in rental income from the lower level. Enjoy numerous upgrades throughout, all in a prime central location close to schools, recreation, transit, and shopping centres. A rare opportunity with excellent future potential, this property also includes a detached powered shed-perfect for extra storage or a workshop. (id:60626)
Sutton Group-West Coast Realty
280 Grasswood Road
Corman Park Rm No. 344, Saskatchewan
This remarkable estate combines luxurious residential living with expansive potential, offering a total of 9.06 acres. The property includes a 4.6-acre developed residential area with mature landscaping and a 3,447-square-foot walk-out bungalow (excluding the lower level) featuring five bedrooms and five bathrooms. With an open floor plan and formal spaces such as a 16' x 13.9' dining room, a 17' x 22' living room, and a gracious foyer, this home is designed for both comfort and elegance. Additional highlights include two wood-burning fireplaces, a spacious kitchen with an eating area, balconies, covered patio spaces, a double attached garage, a double detached garage, and a greenhouse. The remaining land is a natural lot, adding privacy and beautiful green space surrounding the residence. Additionally, this property offers potential for a zoning shift to commercial use, supported by nearby properties that have successfully made this transition. For those interested in expansion, an additional 5-acre parcel adjacent to the west side of the backyard is available for potential acquisition. This unique 9.06-acre estate, minutes from Saskatoon, offers an ideal blend of private, luxurious living with flexible zoning possibilities. (id:60626)
Aspaire Realty Inc.
14 - 95 West Beaver Creek Road
Richmond Hill, Ontario
Location Location Location! Golden Opportunity To Position Your Business In The Highly Sought-After West Beaver Creek Business Park. Rare Chance To Own A Well-Maintained Industrial Unit With Luxury Finishes In A Prestigious Location, Featuring 2280 SqFt Office & Warehouse Space & 300 SqFt Of Mezzanine Space. Long Rectangular Warehouse Perfect For Many Uses. Quick Access To Hwy 404 & 407. (id:60626)
Right At Home Realty
166 Hillcroft Drive
Markham, Ontario
Sun-filled 4+2 Detached Home In Quiet Neighborhood. Sep Entrance To Bsmt, Inner Access To Garage. 4 Washrooms, Double Driveway. Modern Open Concept Kitchen With Quartz Counter, Back Splash, Stainless Steel Appliances, Pot Lights. Roof(2020), Newer Window. Bsmt Apts 2 Bdrs W/Kitchen, 3 pcs Washroom And Laundry For Potential Income. High Ranking School Zone. Walk To Public Schools, Parks. Close To Community Ctr, Transit, Supermarket, 407, Library & More. (id:60626)
Homelife Golconda Realty Inc.
1709 Ward Court
Sechelt, British Columbia
Rare opportunity with active water extraction license and established branded "Sunshine Coast Spings" bottled water products. The property features two wells ' one currently in operation and the second drilled down to sea level with active water output. Currently supplying two types of water products (5-gallon and 3-gallon) to the surrounding community, including on-site filtration and bottling equipment. Given the current regulatory climate, new extraction permits are extremely difficult to obtain, making this a valuable and strategic asset for long-term investment. (id:60626)
Parallel 49 Realty
935 5591 No. 3 Road
Richmond, British Columbia
The Offices at Luxe ' Richmond's Premier AAA Office Destination Elevate your business presence in this brand-new, modern office suite located at the landmark intersection of Lansdowne Road & No. 3 Road, the heart of Richmond's vibrant new downtown core. Part of a master-planned mixed-use development, The Offices at Luxe offers unmatched convenience ' steps to Lansdowne Centre, SkyTrain, and YVR International Airport. Enjoy striking contemporary architecture, high-end finishes, and premium amenities, including visitor parking and shared meeting spaces. Perfect for professional firms, medical offices, tech startups, or established enterprises seeking a prestigious Richmond address. Units 935 / 930 / 925 ' total 2,720 sq. ft. ' available individually or together. (id:60626)
RE/MAX Crest Realty
2201 909 Burrard Street
Vancouver, British Columbia
CORNER Suite in ICONIC Vancouver Tower at 909 Burrard in Vancouver's prestigious West End. This exclusive 1,777 sq ft, 3-BEDROOM, 3 BATH residence features: seldom found LARGE-SIZE rooms; VIEWS from every room with floor-to-ceiling windows framing breathtaking views and magnificent SUNSETS! Chef kitchen with BREAKFAST nook; GORGEOUS baths; elegant BUILT-IN's, central AC, separate LAUNDRY ROOM complete with sink to name only a few of all the GREAT features. Full range of amenities: a dedicated 24-hour concierge; indoor pool, hot tub, sauna & steam room; secure bike storage, 2 side-by-side parking; storage locker. Perfectly positioned near Robson & Alberni Streets for upscale shopping, acclaimed restaurants AND effortless access to the city's most celebrated destinations! (id:60626)
Dexter Realty
4228 Craigflower Drive
Richmond, British Columbia
Sought-after Boyd Park neighborhood! This well-maintained gem offers a spacious kitchen with ample counter space, a cozy gas fireplace in the family room and French doors leading to a sun-soaked sunroom with vaulted ceilings. The living room also boasts a vaulted ceiling, adding an elegant touch. Enjoy a fully fenced south-facing yard for outdoor fun! Large primary bedroom with an ensuite featuring a walk-in shower. The beautiful perennial garden is a delight. Excellent schools nearby: Grauer Elementary and Hugh Boyd Secondary. (id:60626)
Sutton Group Seafair Realty
805 683 W Victoria Park
North Vancouver, British Columbia
VANCOUVER POSTCARD!!! Exclusive 2 Beds + Flex room (converted to the bedroom) residence with PANORAMIC VIEW from every room. Floor-to-ceiling windows, a sleek huge kitchen, spacious bedrooms with a private ensuite, and a versatile den. well maintained amenities and breathtaking city, ocean & mountain bathing the home in natural light, vistas - the essence of luxury Vancouver living.Step out to your private balcony and indulge in the beauty of Vancouver´s skyline and waterfront. lucky buyer welcome,... (id:60626)
Sincere Real Estate Services
294 Road 18 Road
Oliver, British Columbia
This beautiful Estate could be yours to nurture all of its endless potential. With over 21-Acres, this Farm could be used for an equestrian facility with flat usable land, water rights and numerous riding trails up and down the river channel. Or continue to farm the land which features 400 pear trees and over 1200 Haskap Berry Bushes, and was once used to raise honeybees and produce delicious honey. Just a short distance off Hwy 97 this stunning property has the meandering River Oxbows (with water license), gorgeous valley views and a well-built split-level Farmhouse. There is an additional farm worker's accommodation with workers who would love to stay and help you achieve your goals on this property. This is not one to miss as you drive down the grand tree lined driveway and into the vast open field, it's a truly spectacular property. Book your private showing to experience it for yourself. CONTINGENT ON FINAL GRANT OF PROBATE. (id:60626)
RE/MAX Realty Solutions

