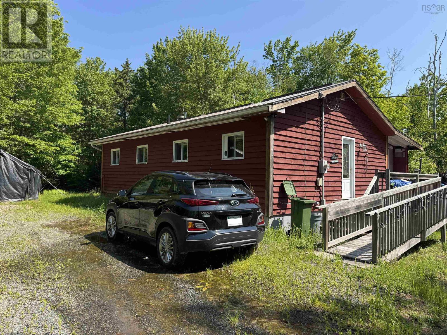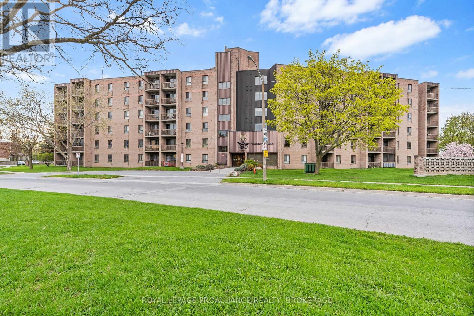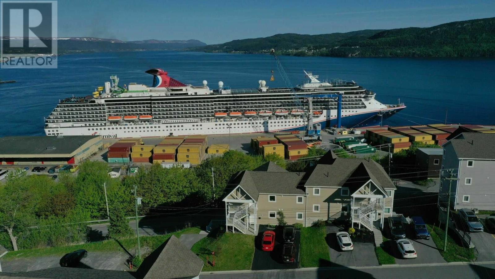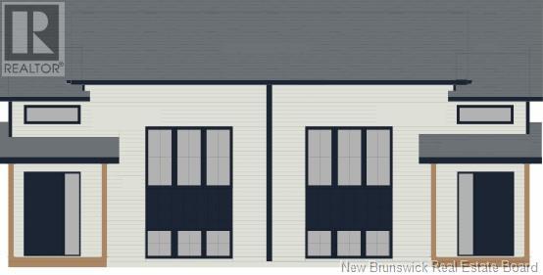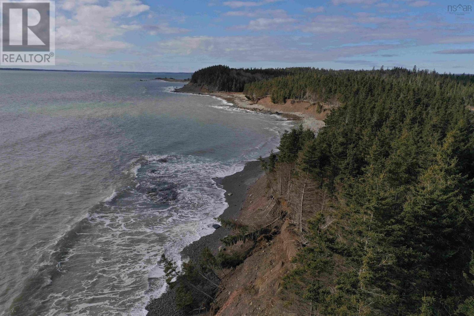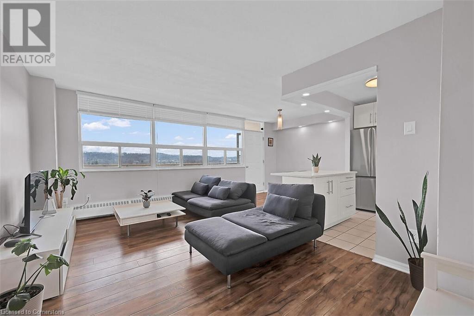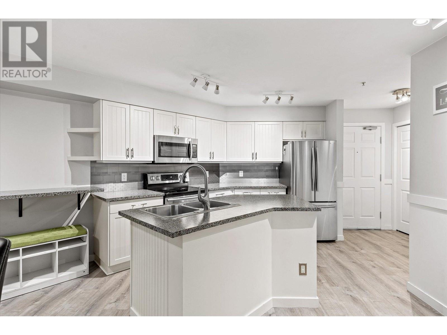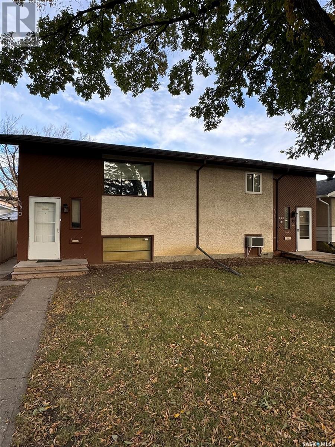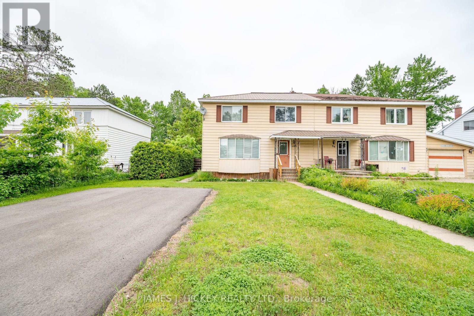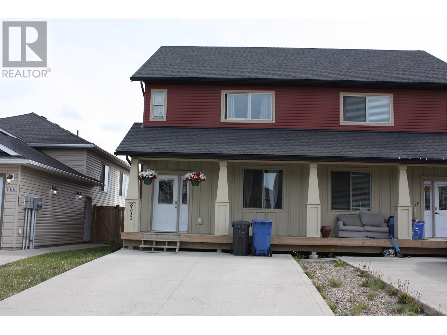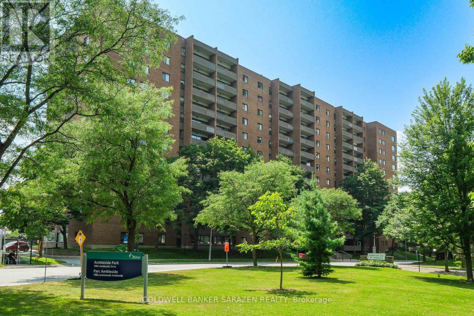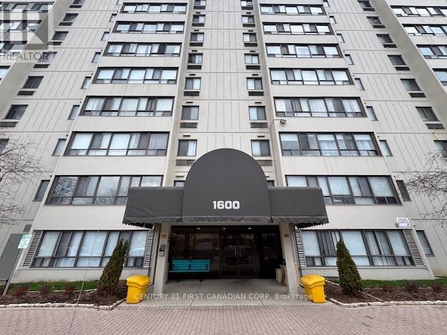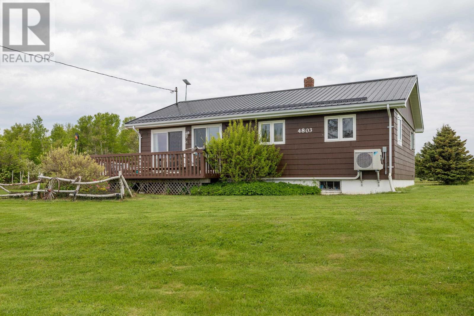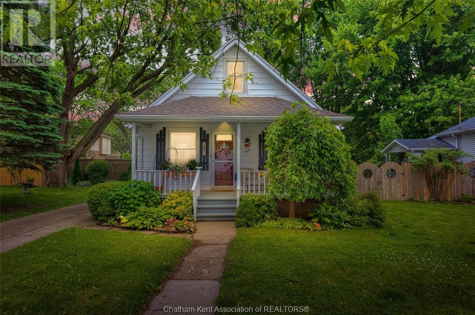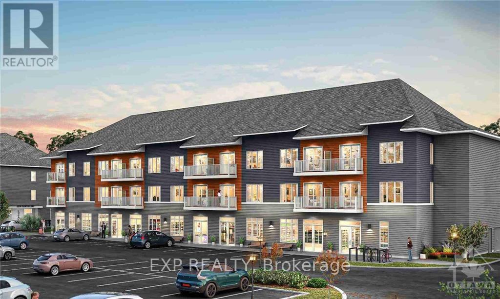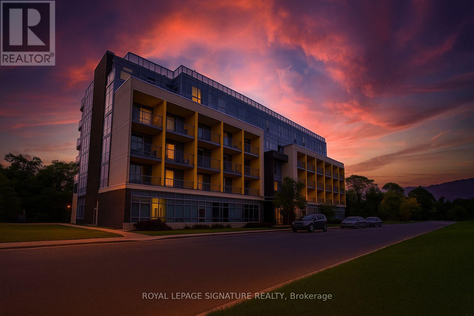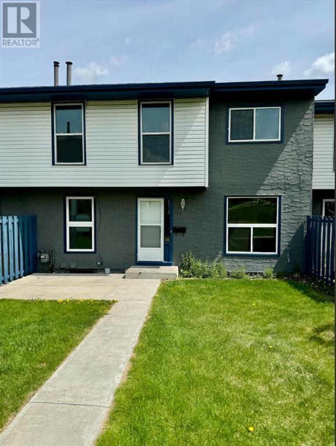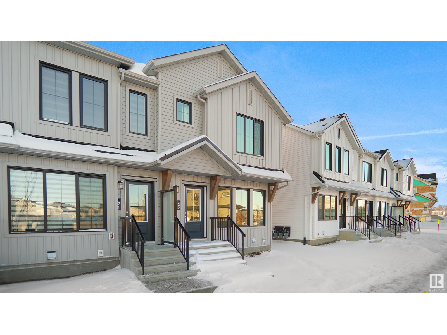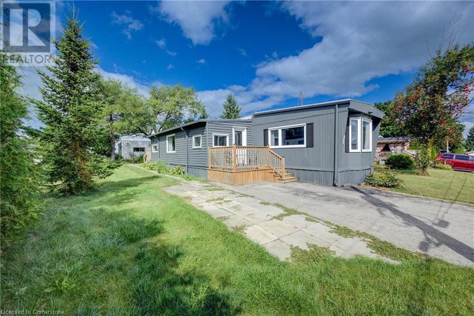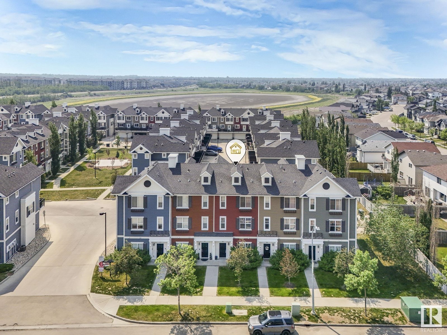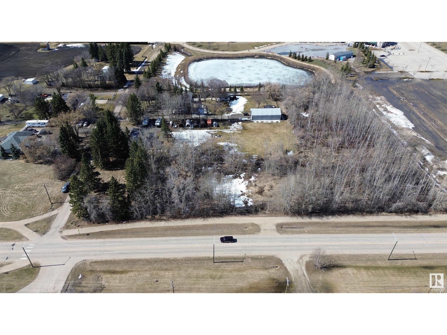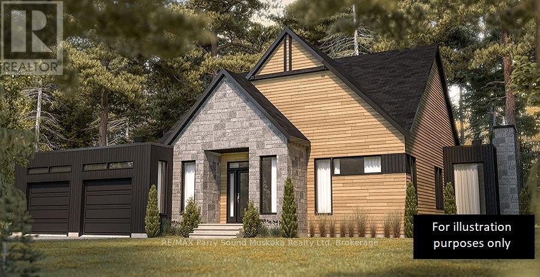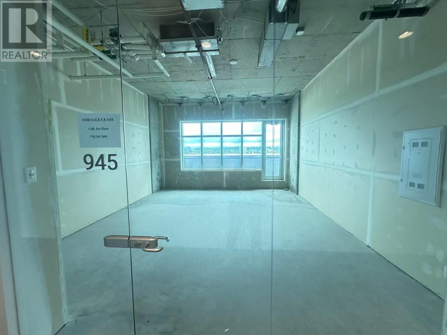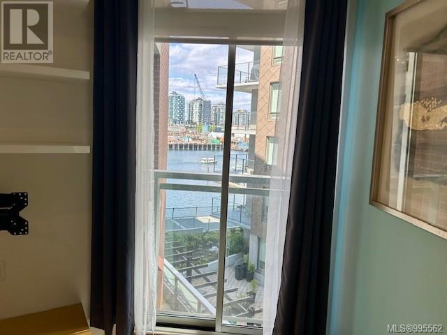Lot 7 8 Birch Hill Road
Maplewood, Nova Scotia
Welcome to this inviting four-season home or cottage nestled in a peaceful, private setting with deeded access to Sherbrooke Lake, located just across the road. This tranquil lakealso known as Nine Mile Lakeis perfect for swimming, boating, kayaking, paddle boarding, or even fishing up a story worth telling. The home features three well-proportioned bedrooms, including a spacious primary bedroom, and two full bathrooms, offering ample space for family or guests. A fully finished basement adds a welcoming rec. room, ideal for movie nights, game time, or a bit of noisy fun safely below deck. A heat pump on both levels ensures year-round comfort, providing heat throughout the winter and cool relief during summer. And just in case, there's a generator panel to keep the lightsand everything elserunning smoothly when needed. The double car garage adds convenience and extra storage, while the property's sump pump is equipped with an alarm for added peace of mind. Outdoors, enjoy the quiet surroundings and natural beauty, with room to enjoy both solitude and seasonal activity. Essential services like groceries can be found just a short drive away at Maders General Store. For more extensive amenities, the communities of New Germany and Bridgewater are within comfortable reach, with Halifax accessible for larger outings or city adventures. Suited for both full-time residence or weekend getaways, this well-maintained home offers the charm of cottage life with the comforts of a year-round dwellingwhere every season brings something special. (id:60626)
Engel & Volkers (Lunenburg)
314 - 17 Eldon Hall Place
Kingston, Ontario
Rare 3-bedroom end unit in prime central Kingston! Welcome to this beautifully updated, carpet-free condo offering over 1,000 sq. ft. of stylish, move-in-ready living space. This rare 3-bedroom end unit provides exceptional privacy and features a spacious foyer with ample closet space. Enjoy a tastefully renovated 4-piece bathroom with a granite vanity, relaxing soaker tub, and tiled shower area. The modern galley kitchen has been refreshed with updated lighting and a partially opened wall, creating a more open feel to the bright dining and living areas. Three generously sized bedrooms include a spacious primary with double closets. Step out onto the south-facing balcony, where a mature tree provides additional privacy. Additional highlights include a large in-unit storage room, convenient laundry on each level, and a fantastic location just minutes to shopping, transit, Queen's University, and more! (id:60626)
Royal LePage Proalliance Realty
455, 26 Val Gardena View Sw
Calgary, Alberta
2 TITLED, HEATED PARKING STALLS included with this bright, spacious, top floor unit in the very desirable complex at the Summit of Montreux includes and is available for immediate possession. An immaculate 2-bedroom, 2-bathroom condo with a welcoming open layout that has been freshly painted and has newer vinyl plank floor in the living room, kitchen and bathrooms and carpet in the bedrooms. The functional kitchen includes premium Bosch oven and cooktop and a raised breakfast bar with modern pendant lighting. Open to a den/desk area with a good-sized living room and access to a balcony with gas line and valley view. The two bedrooms, both with walk through closets and 4-piece ensuite bathrooms are separated from each other by the living room for maximum privacy. Great for hosting guests, roommates or families with a child. The in suite, stacked laundry is in one of the bathrooms with easy access from the kitchen. The reasonable condo fee includes heat, water and sewer and the complex also has a fitness/workout room, bicycle storage. lots of visitor parking. The unit has ample closet storage space and there is also a titled storage unit. A great location within walking distance to the shops and restaurants of Aspen Landing, beautiful trails and minutes to the LRT, Downtown, Westside Rec. Center and an easy drive to the Ring Road to head west to the mountains. This is a fantastic place to call home that is move in condition. Call today for your private viewing! (id:60626)
RE/MAX Complete Realty
5220 52 Street
Rocky Mountain House, Alberta
Step into this exceptional bungalow, lovingly cared for by its thoughtful second owners. Situated on a rare, expansive pie-shaped lot in close proximity to downtown, this property boasts an impressive array of high-quality upgrades, including vinyl windows, new shingles, improved counter tops, a renovated main-floor bathroom, upgraded 100 amp electrical, service, revamped light fixtures and more. The single storey home's main floor is distinguished by an abundance of natural light, courtesy of its large windows, complemented by a neutral colour palette and spacious rooms. The kitchen is a highlight, featuring oak cabinetry, included appliances, and seamless access to the expansive rear deck via patio doors. The main floor layout includes three generously proportioned bedrooms and a stylish 4-piece bathroom offering the essentials for hygiene and relaxation. High ceilings and doorways further enhance the sense of expansive space. The fully developed basement offers additional living areas, including fourth bedroom, sizeable storage rooms that could be repurposed as an office or fifth bedroom, oversized 2-piece bathroom, comfortable family room with home bar and a practical laundry/utility room. Key systems, including the furnace and hot water tank, have been upgraded over time.The main attraction is the exceptionally large pie-shaped lot, a rare find in the area. A 24 x 24 concrete pad ready for a future garage, and convenient alley access provides ample storage and parking plus an added bonus RV gate for those outdoor enthusiasts. The yard itself features updated chain-link fencing with multiple gates for effortless access, providing a versatile space for gardening, outdoor entertaining, or simply appreciating the expansive surroundings while hosting a bonfire with loved ones. Given its central location, this property is an attractive option for buyers at any stage of life, offering a unique blend of tranquillity and accessibility. With its move-in-ready condition and availability for quick possession, this exceptional home is poised to meet the needs of buyers seeking an elite living experience. (id:60626)
Red Key Realty & Property Management
410, 2300 Evanston Square Nw
Calgary, Alberta
Welcome to Unit 410 at 2300 Evanston Square NW! This bright and beautifully maintained TOP-FLOOR condo offers a thoughtful layout with 2 bedrooms and 2 full bathrooms, perfect for first-time buyers, downsizers, or investors. Enjoy your morning coffee or evening unwind on the sunny south-facing balcony, which overlooks the tranquil courtyard and offers views toward Nose Hill Park.Inside, you’ll find an open-concept design filled with natural light and enhanced by tasteful upgrades, including modern paint throughout and refinished kitchen cabinetry. The spacious living and dining areas create a welcoming atmosphere for everyday living and entertaining.Additional features include in-suite laundry, a separate storage locker, and titled heated underground parking. Ideally located in a quiet, well-managed building just steps from parks, walking paths, playgrounds, grocery stores, restaurants, shopping, transit, and major routes.Don’t miss your chance to own this stylish, move-in-ready home in one of NW Calgary’s most desirable communities. (id:60626)
Century 21 Argos Realty
108 1 Avenue Ne
Milk River, Alberta
Really good 3 bedroom, 3 bathroom home for sale in Milk River! Double attached 28x28 garage. This property sits on 2 lots. New windows throughout the home. This property has a very good asphalt shingle roof, underground sprinklers for front and back, fully fenced backyard with a lifetime chain link fence. Really nice covered rear deck. Air conditioning unit. The basement is full and partially finished. Lots of space with a wet bar. Perfect for the new owner to finish it the way they would like. This property is ideal for the retired lifestyle. Close to all amenities in town. Only 40min beautiful drive south of Lethbridge and just 10mins to Coutts/Sweetgrass U.S.A. Port of entry. (id:60626)
RE/MAX Real Estate - Lethbridge
Teacher's Bay Matinenda Lake
Blind River, Ontario
Beautifully renovated cottage on gorgeous Matinenda Lake. Situated on a double lot comprising of 5.2 acres, you'll appreciate all the comforts of home with hydro, water w/heat trace, bathroom and modern kitchen plus a 14x 14 bunkie, 15x 23 garage/boathouse, plus 2 docks, one on either side of the peninsula. Relax in the nearly new hot tub under the gazebo or unwind in the sauna and enjoy the pristine sunsets as you take a dip in the lake. Turn the key and start enjoying your waterfront retreat. Property is water or snowmobile access. (id:60626)
Royal LePage® Northern Advantage
Royal LePage® Mid North Realty Blind River
1213, 14910 1 Street Nw
Calgary, Alberta
The Findlay 2 combines modern design with everyday functionality. Features include quartz countertops, sleek cabinetry, luxury vinyl plank flooring in the main living areas, and a stylish kitchen with a large island. A complete stainless steel appliance package—featuring a large-capacity washer and dryer—is also included. Ideally located near local amenities, this home offers the convenience of underground heated titled parking.Buyers will also enjoy a $10,000 upgrade credit and access to Logel Homes' professional in-house decorators to help personalize their space. Backed by the Alberta New Home Warranty Program, the Findlay 2 provides peace of mind and exceptional value. (id:60626)
RE/MAX Real Estate (Mountain View)
11 Old Humber Road Unit#25
Corner Brook, Newfoundland & Labrador
Visit REALTOR® website for additional information. This beautifully appointed 1125 sq. ft. condo offers stunning panoramic views of the mountains, bay, and harbourfront from nearly every room. The open-concept layout is ideal for entertaining, featuring a bright living area and a well-equipped kitchen with ample cabinetry. Two spacious bedrooms are thoughtfully placed on opposite sides for privacy, both with water views. The primary suite includes a walk-in closet, full ensuite with walk-in shower, and direct access to a private balcony. Enjoy hardwood floors, heated bathroom tiles, in-unit laundry/storage, and low-maintenance living at its best! (id:60626)
Pg Direct Realty Ltd.
66 Alosier
Moncton, New Brunswick
Welcome to 66 Alosier Crescent in Moncton. PHOTOS ARE SAMPLE PHOTOS ONLY!! Located in the popular Sterling Meadows Subdivision!! This beautiful new construction offers 3 bedrooms, 1.5 baths, and stylish modern finishes throughout. Thoughtfully designed for comfort and convenience, this home includes a mini-split heat pump, paved driveway, landscaping, and kitchen appliances. Step inside and you'll immediately appreciate the open-concept layout, ideal for both daily living and entertaining. The main floor features a welcoming foyer, a bright and spacious living room, a modern kitchen with appliances, and a dining area that opens onto the back deck - perfect for summer BBQs or quiet mornings outdoors. A convenient half bath completes the main level. Downstairs, youll find a generous primary bedroom, two additional bedrooms, a full bathroom, and a dedicated laundry area. The energy-efficient mini-split ensures year-round comfort with both heating and cooling. This home sits on a landscaped lot with a paved driveway and back deck - ready for relaxing or hosting. All of this plus a fantastic location, close to all amenities including schools, restaurants, Champlain Mall, Downtown, highway, Airport and Costco. Dont miss your chance to own a brand-new home in a sought-after location - Call your REALTOR® for more information or to book your private viewing. (id:60626)
Creativ Realty
Three Island Cove Road
Rockdale, Nova Scotia
This parcel has tremendous appeal - as a potential resort location or as a quiet private retreat - it is truly a stunning site! Consisting of 32 acres of forested land, featuring 8,550 ft of waterfront right on the Atlantic Ocean, a salt water pond and a fresh water private lake, with a peninsula lined with beath-taking beaches, creating a sheltered harbour, ideal for nature enthusiasts. Only a ten minute drive to the town of St Peter's or a five minute walk to the gorgeous beach at Grand Greve. A uniquely qualified development opportunity that combines peace and quiet with ample local amenities close by (shopping, services, dining, recreation, hospital). Cape Breton Island has been rated one of the Top 10 Island Destinations by Condé Nast Traveler. Come see what the talk is all about with this prime location! (id:60626)
Engel & Volkers
9326 Twp Rd 550
Rural Yellowhead, Alberta
Escape to the Country With This Wonderful Opportunity to Own 75 Panoramic Acres With 55 Acres of Newly Seeded Hay Land and a 20 Acre Treed Ravine in a Peaceful Rural Setting. Nestled Among Mature Trees and Complete With a Private and Serene Atmosphere, This Property Offers Both Charm and Potential. The Cozy 700 sq ft 2 Bedroom Cabin, With Power, Provides the Perfect Rustic Retreat, While the 26X26 Shop Gives You Space For Projects, Storage and Your Vehicle. You Will Also Find a Metal Pole Shed With Pressure Treated Fence Posts, a Woodshed With Firewood, a Garden Shed, a Fire Pit, and a Great Producing Well, Making it Ideal For Hobby Farming or a Quiet Homestead. Whether You're Looking For a Getaway, Investment, or a Place to Build Your Dream Home, This Property is a Must See! Wide Open Space, Big Skies and Total Privacy Await! (id:60626)
Century 21 Leading
5207 49 Street
Ponoka, Alberta
Welcome to this unique 1300 sq ft bungalow with a detached garage, nestled on 3.1 acres bordering the scenic Battle River, right in the heart of Ponoka! The main floor offers 4 bedrooms, 1 full bathroom, an oak kitchen, and a spacious dining/living room that showcases stunning views of the river. Beautiful hardwood floors accent the living area, with some newer windows adding to the home’s charm and comfort. The basement features a large bedroom and a generous family/rec room, providing plenty of space to add one or two additional bedrooms if desired. Several basement walls have been newly drywalled and are at the mudding stage—ready for your finishing touches. There’s also an abundance of storage throughout the home. The property is connected to town water and sewer services, while also offering its own well—perfect for watering gardens and landscaping. Over the years, the owner has made significant improvements to the land, including clearing low brush and bringing in approximately 160 tandem loads of fill, creating a beautiful, elevated space for outdoor enjoyment. Nature lovers will appreciate the abundant wildlife, including deer, waterfowl, pelicans, herons, and even a resident eagle that frequently graces the property and river skies. This special property is full of potential and truly must be seen to be appreciated! (id:60626)
RE/MAX Real Estate Central Alberta
15 Albright Road Unit# 811
Hamilton, Ontario
Welcome to this lovely, updated 2 Bedroom condo in the Hamilton East. Perfect for first time home buyers, commuters, or anyone who is looking to downsize. Open concept, bright and spacious with large open balcony. Stainless steel appliances, 2 window A/C units, 1 parking space and 1 locker are included. Conveniently located and minutes to Red Hill Valley Parkway, the Linc and the Qew, schools, shopping, public transit, and parks and so much more. Many amenities, including, inground pool, tennis court, exercise room, party room, playground and visitor parking. (id:60626)
Royal LePage State Realty
135 Ziprick Road Unit# 311
Kelowna, British Columbia
Updated bright unit with an amazing central location in Rutland South! Just a short distance to shopping, dining, entertainment, and more! Entering the unit, you’re greeted by a spacious open-concept kitchen featuring stainless-steel appliances, white shaker cabinets, a detached island, an updated sink, custom countertops, and modern lighting. The well-sized primary bedroom is equipped with a ceiling fan, and the bathroom has designer hardware and a stylish mirror. The unit can be sold furnished, faces the quiet side of the building overlooking green space, includes an underground parking stall, and comes with a storage locker! Quick possession possible & easy to show. Don't miss this opportunity! (id:60626)
Royal LePage Kelowna Paquette Realty
A & B 345 Scarth Street
Regina, Saskatchewan
Large up/down duplex in Highland Park close to schools and amenities. Each large unit features aprox 1344 square feet with 3 bedrooms and 2 baths, their own entrance, lower level suite currently using large family room as 3rd bedroom, laundry room and power meter. Good parking on site and all appliances included. Large oversized 2 car detached garage which is insulated and has radiant heat. The garage is currently rented. (id:60626)
Realtyone Real Estate Services Inc.
178 Outer Cove Road
Logy Bay - Middle Cove - Outer Cove, Newfoundland & Labrador
Chance of a lifetime to live in the picturesque community of Outer Cove with a bit of elbow grease and a lot of TLC. This home has an amazing 5 spacious bedrooms. Main floor has the primary and two other bedrooms, a kitchen with open views and large dining and living rooms. The basement has two more bedrooms with a large red room for the kids. There is a wood stove in the rec room but the owner has never lived in the house and doesn't know if the chimney is WETT certified. Once you get the house to it's spic and span history, the community is ideal for families, with great schools, walking trails, recreation facilities and the renowned Middle Cove Beach just a walk down over the hill. Homes at this price point are in town. As per sellers direction there will be no conveyance of written offers prior to 5:00pm on June 17th, offers are to remain open until 10:00pm on June 17th. (id:60626)
Century 21 Seller's Choice Inc.
100 Algonquin Street
Deep River, Ontario
This lovely 4 bedroom, 2 storey semi-detached is a great affordable family home. Spacious dining room with sliding patio door to an attractive custom 3 season room with lovely deck overlooking a private fenced back yard that borders a rear lane with excellent access to the back yard. 4 generous sized bedrooms updated 4-piece bath, full basement with Rec Room, gas heat, just a short walk to shopping, schools, golf club, parks and playground. paved drive, storage shed and more. Don't miss it ! Call today! 24 hour irrevocable required on all offers. (id:60626)
James J. Hickey Realty Ltd.
#2609 10360 102 St Nw
Edmonton, Alberta
One of the nicest layouts with WIDER Living Room Space One titled underground Parking Stall. Enjoy a condo lifestyle with all the first class amenities above the J.W. MARRIOT HOTEL. Enjoy unlimited access to ARCHETYPE Body by Bennet GYM, Indoor swimming pool, Hot Tub , Steam room and Yoga, Spin and boxing classes. Amenities like BILLIARDS Lounge, PET WALK AREA, OUT DOOR PATIO AND BBQ ,ROOFTOP DECK, CONFERENCE ROOM. 24/7 CONCIERGE SERVICE. PEDWAY system direct access to LRT ,Grocery Market ,restaurants and more. The LEGENDS PRIVATE RESIDENCE IN THE ICE DISTRICT a great place to call home. (id:60626)
Royal LePage Arteam Realty
18 Seven Lee Way
Oxford, Nova Scotia
Visit REALTOR® website for additional information. Stunning brand-new 3-bedroom bungalow, located in a modern subdivision close to all amenities! This home boasts a bright, open-concept kitchen, dining and living area that is flooded with natural light, creating a warm and inviting atmosphere. Three bedrooms and a full bathroom complete the main floor. The basement provides versatility and potential, with finished floor and drywall throughout. The second bathroom/laundry is fully finished, while the rest of the space remains wide open, ready to be tailored to your needs. Whether you envision additional bedrooms, a spacious recreation room, a home office, or a combination of all three, the possibilities are endless. With ICF construction, a durable metal roof, electric heating and municipal water and sewer, this home is built to last, offering energy efficiency and low maintenance. (id:60626)
Pg Direct Realty Ltd.
8311 87 Avenue
Fort St. John, British Columbia
* PREC - Personal Real Estate Corporation. Excellent value in sought-after Energy Park! This affordable family home offers a bright, open-concept main floor with a office/bedroom and 2-piece bathroom. The kitchen boasts ample storage, stainless steel appliances, and a functional island--perfect for everyday living and entertaining. Enjoy the outdoors on the spacious sundeck just off the dining room, offering serene views of the greenspace and pond behind the home. Upstairs, enjoy a spacious primary bedroom with three closets and a full ensuite, plus two additional large bedrooms and another full bath. The home includes generous storage throughout and a full-sized crawlspace for extra space. A perfect blend of comfort, space, and location! (id:60626)
Century 21 Energy Realty
1115 - 1100 Ambleside Drive
Ottawa, Ontario
Fabulous RIVER VIEWS! Consider this lovely 2-bedroom, 1-bath at Ambleside III! Features: kitchen; separate dining area; living room w/ access to the PATIO & pleasant views of the Gatineau Hills & Ottawa River; quiet, well-maintained building; fresh neutral paint & solid surface flooring; low fees INCLUDE forced-air HEAT & A/C, ELECTRICITY, WATER, EXCELLENT AMENITIES & WELLNESS FACILITIES (fitness center, sauna, outdoor saltwater pool, party room, bike storage room, terrace w/ BBQ, guest suite); & steps to transit, including the future LRT under development AT YOUR DOORSTEP at New Orchard! GARAGE PARKING & storage LOCKER INCLUDED. Unit 1115 is a beautiful MOVE-IN READY option for those who prefer low-cost, low-maintenance, high-quality living in an excellent lifestyle location. Carefree, affordable living minutes from all needs & wants, including public beaches, restaurants, shops, bike paths, Mud Lake, & the offerings of Westboro & Wellington Village. *Some photos are virtually staged* (id:60626)
Coldwell Banker Sarazen Realty
1085 12th Avenue Unit# 107
Kamloops, British Columbia
Rare opportunity for a home in building located in South Kamloops with indoor pool, underground parking and elevator. This 2 bedroom / 1 bathroom apartment with north facing view is available for quick possession and easy to show. Close to hospital, high school and elementary school. All meas are approx, buyer to confirm if important. (id:60626)
Exp Realty (Kamloops)
107 - 1600 Adelaide Street N
London North, Ontario
Spacious 1-Bedroom Unit on the First Floor. This unit has been renovated from top to bottom with an open floor plan This inviting apartment boasts abundant natural light, big windows facing the morning east sun which enhances its welcoming atmosphere. From the upgraded Ceiling to the gourmet kitchen, new quality flooring, wood laminate flooring, slate tile and all new light fixtures. The kitchen is Top end stainless steel appliances. In suite Laundry. Located in a well-managed building, it offers convenience and comfort. The unit includes a laundry area with storage adding to its appeal. The large master bedroom provides a relaxing retreat. The location is unbeatable, with easy access to amenities, schools, parks, public transportation, Masonville Mall just 5 minutes drive, University Hospital and the University of Western Ontario. , grocery stores, library, restaurants and more. Whether you're looking to start your real estate journey or expand your investment portfolio, this apartment is a fantastic opportunity not to be missed! (id:60626)
Century 21 First Canadian Corp
4803 East Point Road, Rte 16
East Point, Prince Edward Island
Welcome to your new retreat in scenic East Point, where stunning ocean views and peaceful surroundings set the tone for everyday living. This year-round home sits on a spacious one-acre property and offers three bedrooms and one bathroom, making it perfect for family living or as a seasonal getaway. From the front deck, take in panoramic ocean views and watch the ferry make its way to the Magdalen Islands?a front-row seat to one of Eastern PEI?s most charming sights. Inside, the home begins with a generous mudroom that leads into a bright eat-in kitchen, complete with main floor laundry for added convenience. The large living room is filled with natural light thanks to its ample windows, providing beautiful views and a warm, welcoming space to gather. Down the hall, you'll find a comfortable primary bedroom and two guest rooms, offering plenty of space for family and visitors. The lower level features a spacious home office and a large family room, all kept comfortable year-round with a heat pump providing both heating and cooling. Numerous updates have already been completed, including a steel roof, 200AMP electrical service, two heat pumps, a high-efficiency oil furnace, new well pressure tank, Roth oil tank, and updated kitchen appliances. Whether you're looking for a place to call home year-round or a seasonal rental opportunity, this charming East Point property checks all the boxes. (id:60626)
Coldwell Banker/parker Realty
544 Baltimore Drive
Ferryland, Newfoundland & Labrador
Welcome to this spacious and beautifully maintained 2-storey detached home with double garage, located on a private 0.76-acre lot in the serene and scenic community of Ferryland on the Irish Loop Drive. This property features 5 bedrooms and 2 bathrooms, ideal for a great family home or excellent potential for rental income, multi-generational living. The main floor boasts a massive kitchen with beautiful modern dark kitchen cabinetry/island with appliances, large dining area, spacious family room and bonus room on the main floor, bath and laundry, A perfect home for entertaining or relaxing with family. Upstairs, you’ll find a spacious primary bedroom, along with four additional well appointed bedrooms and a full family bathroom. With over 3000 sq ft of developed-living space, the home has had upgrades over the years including gleaming hardwood floors, kitchen cabinetry, shingles in 2010. Exterior features include a deck, patio, gazebo and an abundance of rear yard space offering a peaceful setting, meticulous landscaping and privacy. Lots of parking. Enjoy the local amenities of restaurants, supermarket, museum, craft stores, and the Avalon archeological dig site. This property is located minutes walk from the Atlantic Ocean and the Scenic Ferryland Lighthouse. Rural living at its finest. (id:60626)
Homelife Experts Realty Inc.
307 Earl Street
Wallaceburg, Ontario
Cute as a button! Perfect for first-time buyers, retirees, or anyone looking to downsize, this storybook 3-bedroom, 1-bathroom home is full of warmth and character! Step inside to find a bright and inviting living room that flows into a dining space and a well-appointed kitchen with ample cabinetry and included appliances. The main floor features a primary bedroom, a 4pc bathroom, convenient laundry, and a spacious rear family room or den ideal for relaxing or entertaining. Enjoy direct access to the generous backyard — complete with a 28’ x 16’ detached garage/shop, perfect for hobbies, storage, or your next project. With great curb appeal and lovingly maintained throughout, this home offers a fantastic opportunity in a quiet, established neighbourhood. Don’t miss out! Call today! (id:60626)
Royal LePage Peifer Realty Brokerage
3205 - 2370 Tenth Line Road
Ottawa, Ontario
LIMITED TIME ONLY - NO CONDO FEES FOR TWO YEARS!! Experience modern living at its finest with The Arise model by Mattamy Homes. This brand new 626 sqft condo features a spacious 1bed + den/1 bath layout. FIVE appliances included! The kitchen boasts stunning quartz countertops and a stylish backsplash, creating a sleek and functional cooking space. Enjoy the elegance of luxury vinyl plank flooring that flow seamlessly throughout the home complemented by smooth 9' ceilings that enhance the open feel. Step out onto your private balcony off the living room, perfect for relaxing and enjoying the view. Nestled in a prime location this apartment offers easy access to the great outdoors with nearby Henri-Rocque Park, Vista Park and the Orleans Hydro Corridor trail. For sports enthusiasts, the Ray Friel Recreation Complex and Francois Dupuis Recreation Centre are just a short drive away. Walk to shopping and restaurants. Convenience is at your doorstep with planned neighbourhood retail spaces on the main floor and easy access to transit. (id:60626)
Exp Realty
620 - 257 Hemlock Street
Waterloo, Ontario
Luxury living steps from University of Waterloo & Wilfrid Laurier! Welcome to Sage X, a modern and professionally managed building in the heart of Waterloos student district. This stylish 1 bed, 1 bath condo features new laminate flooring, a sleek kitchen with quartz countertops, stainless steel appliances, and ample cabinet space. Enjoy a bright open-concept layout with a spacious walkout balcony, in-suite laundry, and 1 covered surface parking space. Fully furnished for your comfort and convenience. Residents enjoy top-tier amenities including a fitness centre, study room, social lounge, rooftop patio with panoramic views, visitor parking, and bike storage. Perfect for students, professionals, or investors looking for a turnkey opportunity just minutes from public transit, shopping, dining, and campus life. Whether you're moving in or building your portfolio, this is a prime Waterloo opportunity you don't want to miss! (id:60626)
Royal LePage Signature Realty
17, 6440 4 Street Nw
Calgary, Alberta
Welcome to this freshly painted and updated 3 bedroom Townhouse with low condo fees and a quiet location in the complex with schools and parks nearby.(15mins commute to core downtown) Take your time enjoying this well designed townhouse with lots of bright natural light, sunny west facing living room. You will enjoy the oversized master bedroom with a full wall of closet space. With two additional bedrooms and one and a half baths it has lots of room for a growing family. There is also a fully unspoiled basement for storage or extra storage space. The complex has seen many major upgrades including shingle replacement, siding, replacement of fencing, parking lots were rebuilt along with the electrical outlets, and all common walkways and cement patios were poured. This complex is well kept and there is a real sense of community. Schools, shopping and transit are all close at hand. With the low condo fees and affordable price. Make this your new home. (id:60626)
First Place Realty
#2 3705 141 St Sw
Edmonton, Alberta
Welcome home to this brand new row house unit the “Sage Built by StreetSide Developments and is located in one of South West Edmonton's newest premier communities of Desrochers. With almost 1100 square Feet, it comes with front yard landscaping and a single over sized rear detached parking pad this opportunity is perfect for a young family or young couple. Your main floor is complete with upgrade luxury Vinyl Plank flooring throughout the great room and the kitchen. room. Highlighted in your new kitchen are upgraded cabinet and a tile back splash. The upper level has 3 bedrooms and 2 full bathrooms. This home also comes with an unfinished basement perfect for a future development. ***Home is under construction and the photos are of the show home colors and finishing's may vary, will be complete in the winter of 2025 *** (id:60626)
Royal LePage Arteam Realty
2002 315 5th Avenue N
Saskatoon, Saskatchewan
Prime downtown location! Experience the epitome of luxury living in this stunning 20th floor condo, showcasing our city skyline and exquisite river views This home has had many renovations offering a seamless blend of modern style and comfort. This generous 2-bedroom, 2-bathroom unit is designed with an impressive layout delivering over 1500 square feet throughout. Inside you will find the trendy kitchen with brand new quartz countertops, spacious island, stainless steel appliances and tons of cupboard space. The open concept design provides ample space for a dining area and two separate living room spaces to enjoy the beautiful river views from the comfort of your own home. The Master bedroom is huge with a stunning view, his and hers closet space and a 3pc master ensuite. There is a spacious 2nd bedroom featuring a large closet, fireplace along with a full 4pc main bathroom. Additional conveniences include in-suite laundry and in-suite storage. The renowned "Terrace" building features an indoor swimming pool, sauna, hot tub, hospitality suite for guests, a fully equipped amenities room/lounge, a fully equipped outdoor patio with BBQs and the famous rooftop patio for incredible panoramic views of Saskatoon. CONDO FEES INCLUDE ALL UTILITIES!! Making this a hassle-free living experience. This unit includes one underground parking stall. Don’t miss your chance to own this exquisite, move-in ready penthouse style condo with one of the city’s most spectacular riverfront views. Contact today for a private viewing! (id:60626)
RE/MAX Saskatoon
389, 2211 19 Street Ne
Calgary, Alberta
Welcome to Unit #389 in Vista Heights — Offering one of the most desirable and unique locations within the entire complex! Step inside and discover a fully turn-key townhome with 1140 Sq Ft, 3 bedrooms and 1 bathroom. Complete with a long list of thoughtful 2024 upgrades: new furnace, hot water tank, all-new appliances (stove top, dishwasher, microwave hood fan, custom built-in cabinetry with integrated fridge, washer, and dryer), modern LVP flooring, fresh paint throughout, and updated electrical in both the living room and bathroom.This bright and open west-facing unit features beautiful views of the nearby green space, along with a glimpse of the mountains in the distance — with no future developments expected to obstruct the view. Enjoy the convenience of an assigned parking stall located right beside the unit, plus plenty of street parking just steps away — perfect for guests and visiting family.This is an ideal home for first-time buyers, down-sizers, or investors looking for incredible value in a prime location. Opportunities like this don’t come up often — and when they do, they don’t last long! This entire complex just got an equity boosting facelift, with a brand new exterior paint job! (id:60626)
Real Broker
25 Grand Vista Crescent
Wellington North, Ontario
Welcome to affordable, year-round living at Spring Valleys Parkbridge community! This charming 2-bedroom mobile home offers the perfect blend of comfort and practicality with its spacious open-concept layout. Enjoy even more living space with two versatile 3-season roomsideal for relaxing, entertaining, or pursuing your favorite hobbiesas well as a handy garden shed for all your storage needs. Life at Spring Valley means more than just a home; its a lifestyle. You'll love the easy access to vibrant community amenities and social activities that keep you active and connected. Just minutes from Mount Forest, this peaceful, rural setting offers the best of both worlds: the comfort of a year-round residence, plus resort-style seasonal amenities like a non-motorized lake, heated pools, mini golf, and a sandy beach. Dont miss this wonderful opportunity to embrace a low-maintenance, community-focused lifestyle. Schedule your showing today and see why Spring Valley is the perfect place to call home! (id:60626)
RE/MAX Icon Realty
25 Grand Vista Crescent
Mount Forest, Ontario
Welcome to affordable, year-round living at Spring Valley’s Parkbridge community! This charming 2-bedroom mobile home offers the perfect blend of comfort and practicality with its spacious open-concept layout. Enjoy even more living space with two versatile 3-season rooms—ideal for relaxing, entertaining, or pursuing your favorite hobbies—as well as a handy garden shed for all your storage needs. Life at Spring Valley means more than just a home; it’s a lifestyle. You'll love the easy access to vibrant community amenities and social activities that keep you active and connected. Just minutes from Mount Forest, this peaceful, rural setting offers the best of both worlds: the comfort of a year-round residence, plus resort-style seasonal amenities like a non-motorized lake, heated pools, mini golf, and a sandy beach. Don’t miss this wonderful opportunity to embrace a low-maintenance, community-focused lifestyle. Schedule your showing today and see why Spring Valley is the perfect place to call home! (id:60626)
RE/MAX Icon Realty
257 - 7163 Yonge Street
Markham, Ontario
Perfect Location for your Business. A stunning office with large windows in World On Yonge Complex, in a vibrant mall close to Grocery, medical establishments, finance services and more. The mall is a vital part of a vibrant community in Thornhill with easy access from Yonge St, with 4 residential towers and 1 commercial tower in the vicinity. Major investment potential as subway network will soon be expanded towards the complex. The office unit provides plenty of light, is renovated, and has a great, easy to find location inside the mall. Plenty of parking space. Great Exposure On Yonge St ,This Unit Has A View For Your Business Sign At Window On Yonge St , Rare Opportunity To Have A Window To Advertise Your Business On Prime Location. Lots Of Unique Features , Motivated Seller. (id:60626)
Century 21 Heritage Group Ltd.
35a Cloverloft Court
Ottawa, Ontario
Vacant Lot ready for construction. Buyer could be building in 2025. Tree Information Report, Environmental Report, Survey, Grading & Site Servicing Plan have been completed. Lot backs onto Poole Creek.Hydro, Natural Gas, Municipal Water & Sewer available & to be connected. Irregular Lot Area is 7,881 sq. ft (id:60626)
Grape Vine Realty Inc.
420 13 Street N
Lethbridge, Alberta
Excellent opportunity to own a commercial building for your own business or investment. Its located on busy 13 street north excellent visibility and foot traffic. There are 7 offices, 1 boardroom and 2 bathrooms. This building is ideal for accounting, legal, health and wellness offices or retail there are so many possibilities. There is a parking pad at rear entrance. The building is being rented until September 1 2025 showings are Monday - friday 8:30am-4pm (id:60626)
Lethbridge Real Estate.com
838 4 Avenue
Bassano, Alberta
Price Adjusted To Sell. Recently Upgraded. Inside and Out. Pride of Ownership. Main Floor Living at Best. Quiet cul-de-sac! Spacious 1425 sq ft modular home on a .3 of acre massive lot. Rear Alley. RV Parking. 40' +Foot Motor Home Located at the back of the cul-de-sac with an oversized ( 34' x 26') double detached garage. Quad Garage for 4 vehicles. 220 POWER to park RV beside the Garage. This home has Vaulted Ceilings a good sized living room, electric fireplace. Open kitchen layout with pantry and eating area, 3 bedrooms, a 4-piece main bath, plus the primary bedroom with 4-piece ensuite and walk-in closet. The back mud/laundry room has direct access to the 4 piece bathroom. All Decked out. Front and back. Fully fenced backyard. 220 Power Rough In for Hot Tub and or Air Conditioner. Pet Friendly. QUAD garage, Front Access has an extra-long driveway and RV parking is located at the back of the yard providing plenty of parking. This home is WOW!. East Exposure Deck is 23' x 15'4.. Front Porch West Exposure 11'6x 11'10 (id:60626)
RE/MAX Landan Real Estate
#69 8315 180 Av Nw
Edmonton, Alberta
Move into this appealing super clean & well maintained 3-bedroom 2.5 Bath townhouse in Klarvatten’s Mirra at Poplar Lake. This unit is situated in the front of the complex giving you tons of extra parking on the street for visitors outside your front door. The ground level offers a 2-car garage & spacious flex room perfect for an office, home gym, or additional storage. The main floor is bright and has 9 Ft ceilings giving it a grand feel. The Kitchen is well designed & has tons of cabinet & quartz counter space. Upstairs you will find 3 bedrooms, 4 piece bath, laundry area & the primary room has a 3-piece ensuite + 2 closets. Other notable features include Air Conditioning, large balcony with gas line for your BBQ, custom window coverings, extra storage shelving in the garage, and the unit has been freshly painted ready for immediate possession. Prime location close to all types of amenities, schools and easy Anthony Henday & Edmonton Garrison access. (id:60626)
Maxwell Progressive
4348 50 St
Stony Plain, Alberta
Prime location Treed 1 Acre parcel in Stony Plain Zoned C-3 Central Mixed district located on 43 AVE and 50th Street. Utilities at property line. Lot dimentions are 135 feet by 328 feet. (id:60626)
Royal LePage Prestige Realty
75 Granite Drive
Huntsville, Ontario
Are you looking for the perfect balance of country living yet still just outside of the Town of Huntsville? Then this property is for you! Enjoy Muskoka countryside living in the prestigious Mineral Springs Estates development. Executive estate homes being completed within this subdivision with large lots, peace, quiet, tranquility and privacy, all of which make this community sought after by families and retirees alike. Roam the 3.29 acres of mixed elevation, level building sites, and a variety of tree types. This is a corner lot so you choose the exposure you desire. Hydro at the lot line. A survey has been completed and is well marked for your viewing. Current owners are willing to share the architect drawings that they have had completed if you should happen to share the same vision of the perfect home. Residents of this Condo Community have representatives looking out for their best interests and worry free road maintenance. Minutes away from the areas renowned outdoor activities, entertainment, dining, and excitement! Steps from Mineral Springs Lake and upcoming parkland. Come and see this beautiful Muskoka property today. Buy and build your dream home! Offers anytime with immediate possession. (id:60626)
RE/MAX Parry Sound Muskoka Realty Ltd
4122 39 Street
Red Deer, Alberta
This older, traditional bungalow in Red Deer offers a practical layout and a spacious lot, perfect for a variety of lifestyles. The main floor features a bright and inviting living room with a large south-facing window, a designated dining area, a functional kitchen, two bedrooms, and a three-piece bathroom. The developed basement adds versatility with an additional bedroom, a four-piece bathroom, a storage room, laundry area, and a second kitchen and living room space that has been used as an illegal suite. Outside, the large fenced backyard includes a deck, a single detached garage, and extra parking with room for an RV. Conveniently located close to schools, playgrounds, shopping, and transit. (id:60626)
Trec The Real Estate Company
4950 53 Avenue
Innisfail, Alberta
Welcome to a beautifully maintained and thoughtfully designed bungalow-style duplex that truly shows Pride of Ownership throughout! Whether you're looking to downsize, buy your first home, or invest in a revenue-generating property, this one checks all the boxes.Step inside to a bright and functional main floor layout offering everything you need—main floor laundry, a spacious primary bedroom with dual closets, a large 4-piece bath, and an extra den or home office. The kitchen, dining, and living areas flow seamlessly together, creating an open and welcoming atmosphere for daily living and entertaining.Downstairs you'll find a fully framed basement with a finished 3-piece bathroom, and tons of space to develop additional bedrooms and a large family room to suit your needs.Enjoy low-maintenance living with a west-facing deck to relax and catch the evening sunsets. Close to parks, walking trails, and nestled in a quiet close, this home offers comfort and convenience. (id:60626)
Coldwell Banker Ontrack Realty
4905 56 Avenue
Taber, Alberta
Check out this 4 bedroom bungalow! Featured updates include kitchen, bathroom, flooring, fixtures, and windows. With a finished basement, A/C, metal roof, carport and located close to schools this house has a lot to offer! (id:60626)
RE/MAX Real Estate - Lethbridge (Taber)
945 8477 Bridgeport Road
Richmond, British Columbia
International Trade Center of Class A office tower+ High-end "Versante Hotel" + Retails located in Richmond with great views of the Fraser river and north shore mountain view year round. Conveniently positioned at Bridgeport Rd and No.3 Rd . 15 mins drive from Downtown, 5 mins away from YVR, and walking distance to sky train station. 5 other connected units #925, #930, #935, #940 and #950 are also for sale or lease. (id:60626)
Lehomes Realty Premier
Pemberton Holmes Ltd.
106 456 Pandora Ave
Victoria, British Columbia
Welcome to the historic Janion! Located in the heart of downtown where old charm meets modern style. Enjoy harbour views from this 2nd level, functional & highly efficient condo. New vinyl floors, built-in queen wall bed, insuite washer/dryer, quartz counter tops are some of the features. Bbq and entertain while taking in the stunning harbour & city views on the common rooftop deck & kitchenette. Our building features are a gym, meeting room, waterfront walk-out kayak storage room & bike storage room. This concrete built condo is not on the ground level, located in the quiet side of the complex & comes with a storage locker. Pets and rentals allowed! (id:60626)
Newport Realty Ltd.
60 Frederick Street Unit# 2906
Kitchener, Ontario
Sophisticated urban living at 60 Frederick Street. Experience the pinnacle of modern city living in this stylish and smart 1 bedroom + den executive condominium. This open-concept residence offers the perfect blend of comfort, convenience, and contemporary design, all within steps of vibrant downtown Kitchener. Enjoy a thoughtfully designed layout featuring a spacious bedroom plus a versatile den, ideal for a home office or guest space. The seamless flow between the living, dining, and kitchen areas creates an inviting atmosphere perfect for entertaining or relaxing. Additional features include an upgraded refrigerator, and built-in closet organizer, in-suite laundry for ultimate convenience. The condo comes with a dedicated storage locker for your extra belongings. Indulge in a wealth of exceptional amenities: a stylish party room for hosting gatherings, a stunning rooftop terrace with panoramic views and two barbecues, a state-of-the-art fitness centre to maintain your active lifestyle, 24-hour concierge service during the week for added security and convenience. Condo fees include internet. This condominium offers an unparalleled urban lifestyle, placing you at the centre of Kitchener's growing and vibrant cultural scene. Enjoy easy access to trendy restaurants, boutique shops, entertainment venues, and public transportation including the ION streetcar. This is more than just a home; it's a lifestyle choice, Cease the opportunity to make this exceptional condominium your own. Schedule your private viewing today! (id:60626)
Exp Realty

