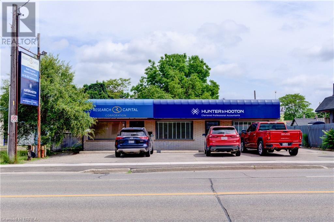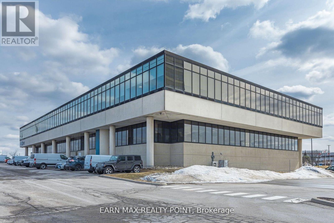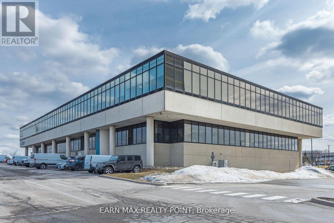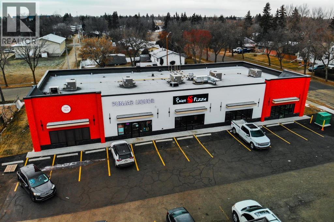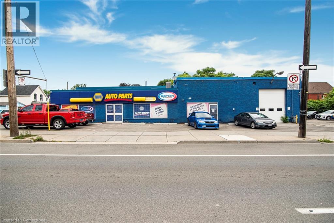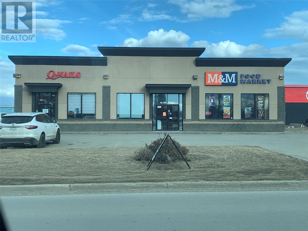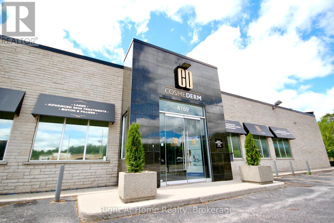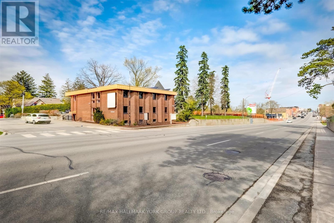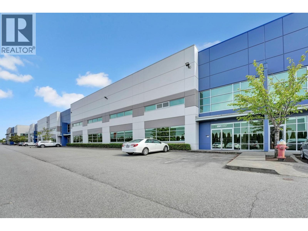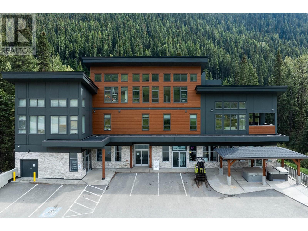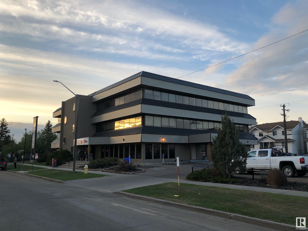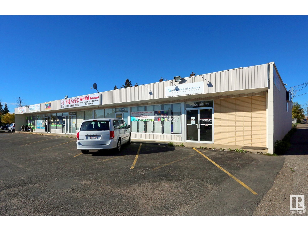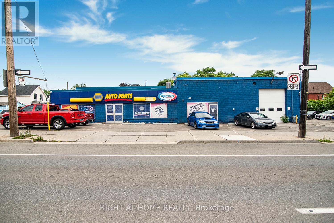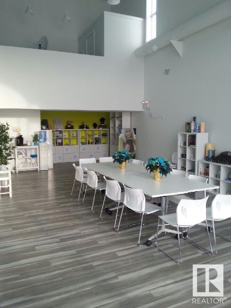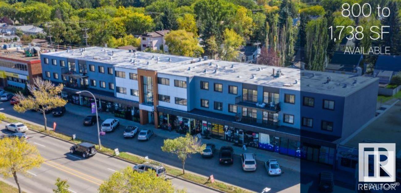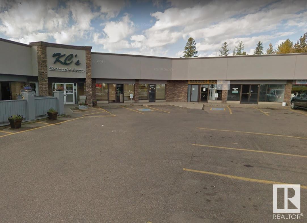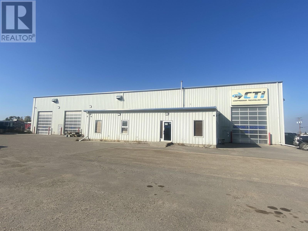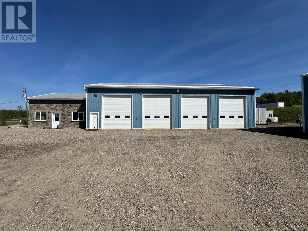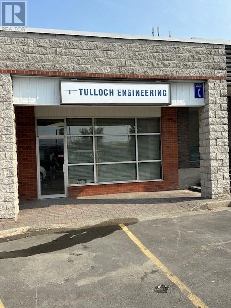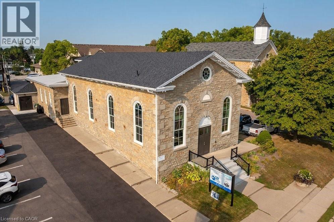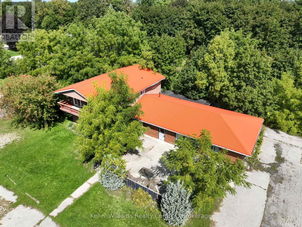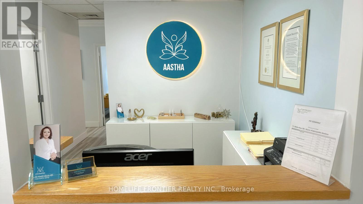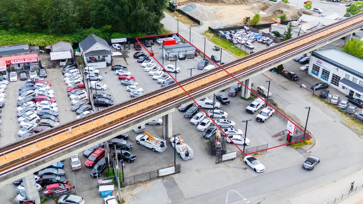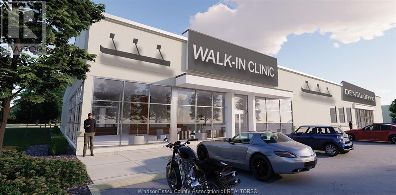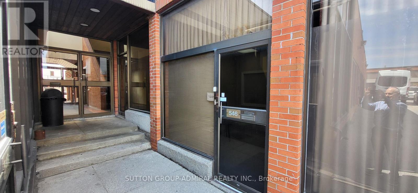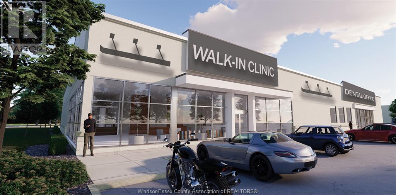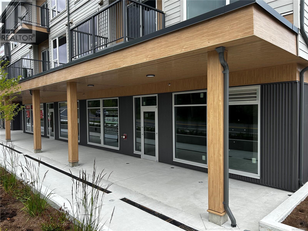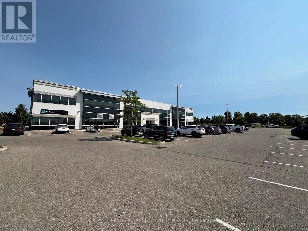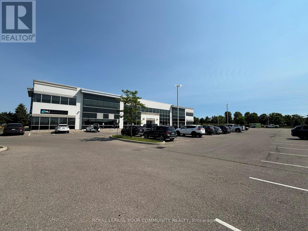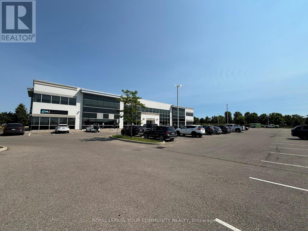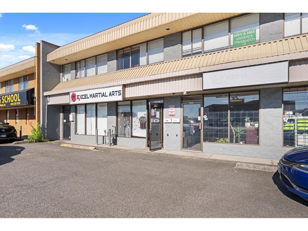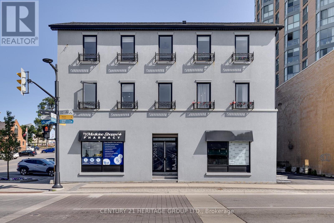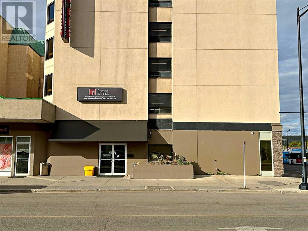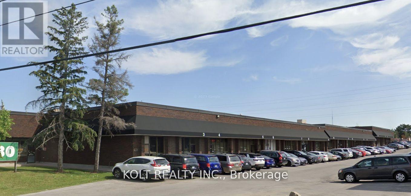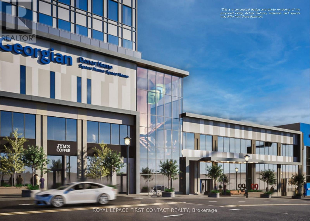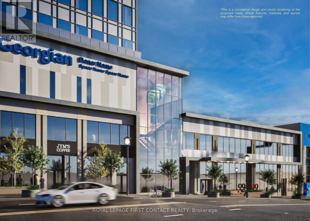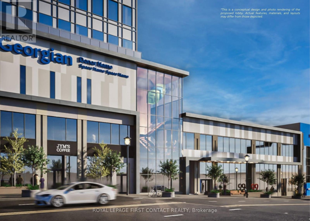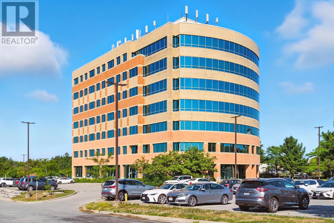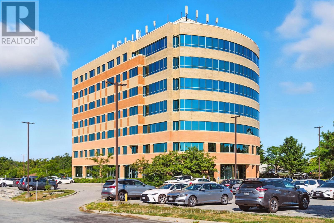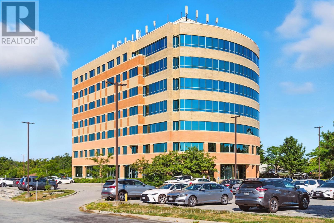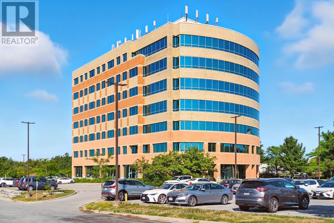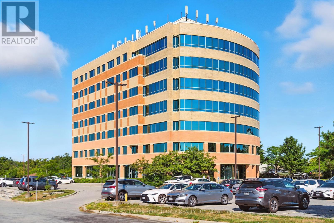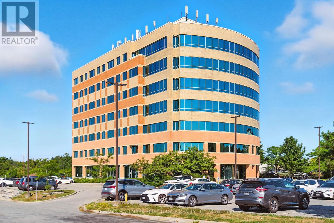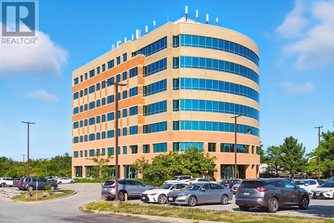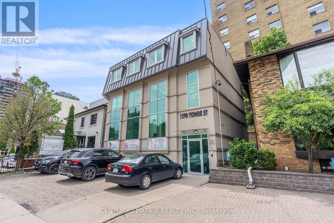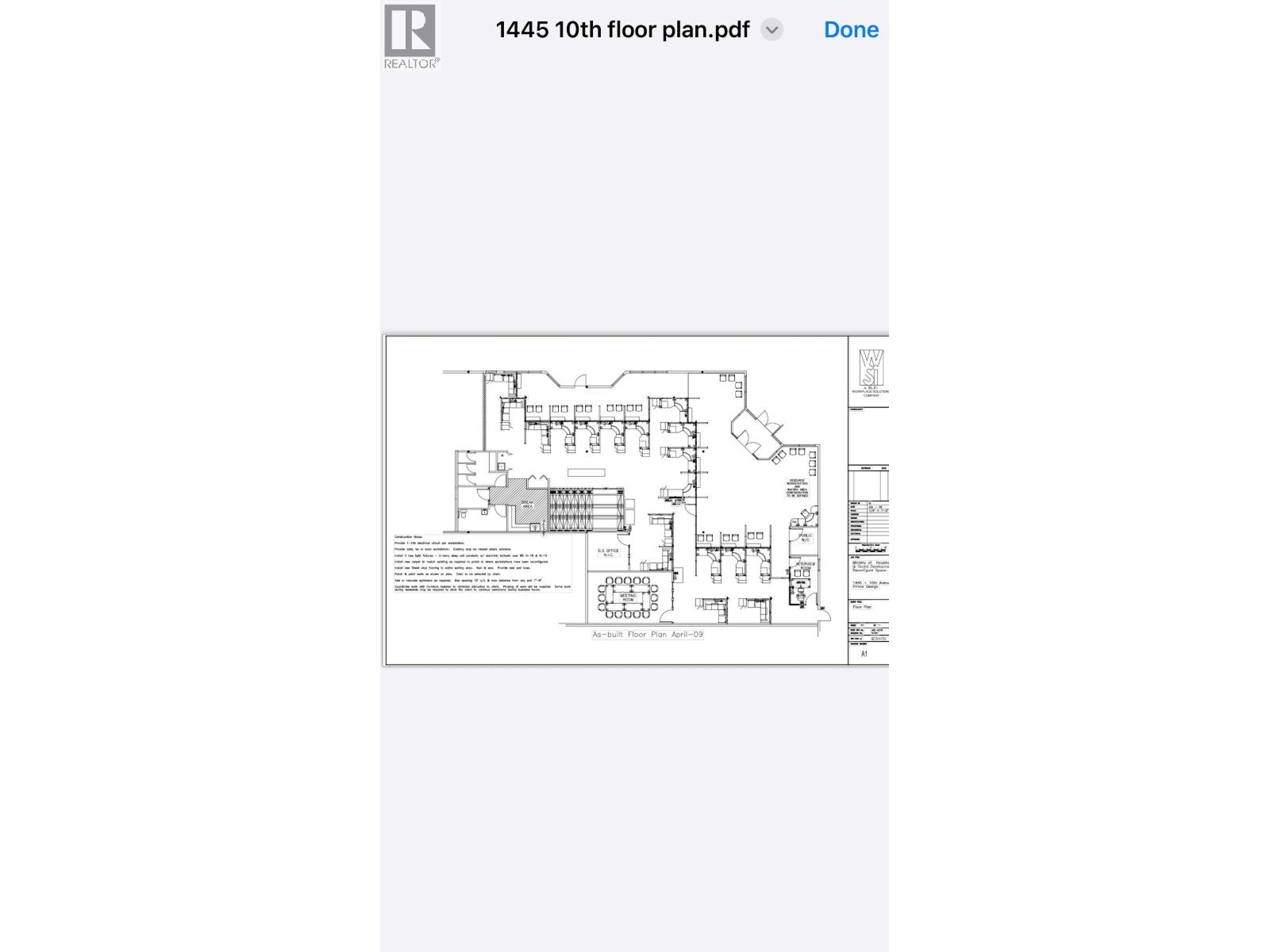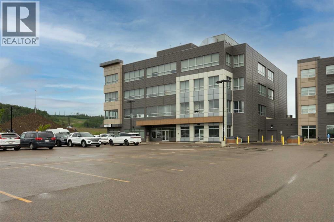127 Charing Cross Street
Brantford, Ontario
Very well maintained and updated commercial building on busy Commercial Corridor. 2, 259 sf in total, currently separated into two suites. Tenant in place in 609 sf till March 31, 2027, the balance of 1,650sf is vacant. Great layout with front reception, boardroom, private offices, and open bullpen, as well as kitchen and bathrooms. On site parking both in front & rear. Flexible Intensification Corridor (IC) Zoning. (id:60626)
RE/MAX Twin City Realty Inc
(Main) - 6865 Century Ave Avenue
Mississauga, Ontario
Welcome to your next business venture in the prestigious Meadowvale area of Mississauga! Nestled in a prime location, this commercial building offers unparalleled sophistication and nice construction, setting the stage for success. Step into a world of elegance with interiors designed to impress even the most discerning clientele.Your convenience is our priority, with an elevator ensuring seamless access to every floor. Plus, say goodbye to parking woes with ample space available for your staff and clients. Strategically situated close to an international airport and all major highways, connectivity is effortless, making it the ideal hub for businesses with global reach. Don't miss out on this opportunity to elevate your business to new heights. Enquire now and make Meadowvale your business's new home! **EXTRAS** Walking distance to, The Keg, Chop, Jack Astor's, Moxie's, and Starbucks. Excellent access to Hwy 410, 407, and 403. With added convenience also walking distance to Meadowvale GO transit and MiWay, where commuting is simplified. (id:60626)
Earn Max Realty Point
RE/MAX Gold Realty Inc.
(2nd) - 6865 Century Avenue
Mississauga, Ontario
Welcome to your next business venture in the prestigious Meadowvale area of Mississauga! Nestled in a prime location, this commercial building offers unparalleled sophistication and nice construction, setting the stage for success. Step into a world of elegance with interiors designed to impress even the most discerning clientele.Your convenience is our priority, with an elevator ensuring seamless access to every floor. Plus, say goodbye to parking woes with ample space available for your staff and clients. Strategically situated close to an international airport and all major highways, connectivity is effortless, making it the ideal hub for businesses with global reach. Don't miss out on this opportunity to elevate your business to new heights. Enquire now and make Meadowvale your business's new home! **EXTRAS** Walking distance to, The Keg, Chop, Jack Astor's, Moxie's, and Starbucks. Excellent access to Hwy 410, 407, and 403. With added convenience also walking distance to Meadowvale GO transit and MiWay, where commuting is simplified. (id:60626)
Earn Max Realty Point
RE/MAX Gold Realty Inc.
7 Mt. Pleasant Drive
Camrose, Alberta
Discover an exceptional opportunity to lease brand-new retail units at Camrose Plaza. This prime location offers outstanding visibility ensuring maximum exposure and accessibility. Units 4 and 5, ranging from 1,300 to 2,600 sf, are available in a building that is already 60% leased. With ample parking and modern, high-quality construction, this space is ideal for a variety of businesses. Situated in Camrose, a dynamic city with a population of 20k+ as of 2024, this opportunity provides access to a growing customer base. Don't miss the chance to establish your business in this thriving community! (id:60626)
Royal LePage Metro
RE/MAX Real Estate (Edmonton) Ltd.
361 Cannon Street E
Hamilton, Ontario
Prime Commercial Building with Additional Parking Lot – For Lease in Downtown Hamilton with Drive in bay and office space. A fantastic opportunity to lease a freestanding commercial building with 7,568 sq ft of flexible space, ideally situated in a high-traffic, high-visibility area of Downtown. With a generous lot size 97.11 ft x 115.24 ft and BOUNS vacant parking lot 371 Cannon Street East 90.19 ft x 39.07 ft it makes perfect place for staff and customer access – approximately 25 parking available. The main property has been most recently used as an auto parts store. Zoned C2, this property supports a wide range of commercial uses such as medical Clinic, Veterinary Service, Financial Establishment, Retail and much more—making it ideal for various types of businesses looking to grow or relocate. Whether you're launching a new venture or expanding your current operations, this space offers exceptional flexibility, zoning advantages and well-established commercial corridor with strong foot and vehicle traffic and rare on-site parking in the heart of the city. (id:60626)
Right At Home Realty
11612 8 Street Unit# #6
Dawson Creek, British Columbia
INVESTOR ALERT!! Great opportunity! This 1300+ sqft commercial Lease space has very high visibility next to Tim Hortons, The Brick, and McDonalds. There is a current food service tenant in place that would be willing to work with a new tenant for take over. Lots of customer parking, All the basic services are complete, walls are up with storefront and just waiting for your final designs. Call agent now to view! (id:60626)
Royal LePage Aspire - Dc
4169 King Street E
Kitchener, Ontario
Premium detached building located in the prestigious Deer Ridge / Hidden Valley area in the heart of Waterloo Region. Luxurious modern open concept space with many private rooms, suitable for banks, schools, showrooms, Medical spaces and much more. lots of natural light. Private kitchen, washrooms, and laundry. 12 on-site private parking spaces. About 40.000 passing vehicle daily. Surrounded by all kind of retailers such as Costco, Home Depot, Banks, Restaurants, pharmacy, schools and parks. Few minutes to 401.Additional 1152 sq.ft. can be leased. Full basement space available. TMI $11 / Sq. ft. (id:60626)
Right At Home Realty
15064 Yonge Street
Aurora, Ontario
Commercial office building on Yonge St in Downtown Aurora. Desirable Yonge St Exposure and address. Updated throughout. 3 Level Professional Office Building. Main level features 6 offices, private washroom, bright large glass wall board room, lunch room and lobby area. Lower level has 2 separate areas and 2 private bathrooms. Medical & many other professional office uses. Approximately 3800 sqft on the main and lower level. On Site Parking (4). (id:60626)
RE/MAX Hallmark York Group Realty Ltd.
117 6951 72 Street
Delta, British Columbia
Office Space for Lease at 6951 72 Street ' Tilbury West Corporate Centre Discover a rare opportunity to lease fully improved office space in the prestigious Tilbury West Corporate Centre at 6951 72 Street, Delta, BC. This professionally built-out unit offers a bright and functional layout with abundant natural light, a dedicated HVAC system, and ample on-site parking for staff and visitors. Located in one of Delta's most sought-after business parks, this property provides excellent accessibility via major transportation routes including Highway 91, Highway 99, and the South Fraser Perimeter Road. (id:60626)
Royal LePage Westside Klein Group
1130 Sun Peaks Road Unit# Cru-B
Sun Peaks, British Columbia
First impressions matter: Be that at Sun Peaks. Unlock the potential of your business dreams with this prime commercial space in the heart of Sun Peaks. Promotional price of $10/ft for first 3 months followed by $19/sq ft plus triple net. Boasting the best drive-by exposure in the area, this property is a canvas for entrepreneurial success. Options for various businesses, from property management to art galleries, private medical practices, spas, adventure tourism ventures, and immersive experience centers. The possibilities are as vast as the mountain views that surround you. Exclusive use of 2 exterior parking stalls ensures accessibility for your clients, while additional storage units, available for rent, provide the perfect solution for your business needs. Whether you're looking to own or lease, this commercial gem is your gateway to turning aspirations into a thriving reality amidst the stunning landscapes of Sun Peaks. Don't miss the chance to make your mark in this vibrant and dynamic community. (id:60626)
Exp Realty (Kamloops)
#9821 108 St.
Fort Saskatchewan, Alberta
Top Floor all new renos! Urban Centre Plaza in downtown Fort Saskatchewan offers a professional mix of office spaces & solutions for those seeking a quality & professional location. This newly developed large 3rd (top floor) fully developed office provides 3 private offices, large open reception/work area and an all glass corner boardroom for up to 30 as well as ample storage. This full glass corner exposure offers 2,186 sq.ft perfect for any growing professional office. Ideal for dental, finance, banking, accounting, legal, real estate, business centre and more. This is a modern turn key space with all new fixtures, LED lighting and more. Urban Centre is a concrete & steel office building with secure & heated underground parking, central AC, elevator, fob access and high security with camera. Welcoming lobby & more. This complex hosts many successful businesses including Pots Bar & Grill, Dental, Medical, Primacy Care & Office users. Professionally Managed. Now accepting as low as 12 month terms! (id:60626)
Mcleod Realty & Management Ltd
10054 158 St Nw
Edmonton, Alberta
Attention retail tenants! Welcome to the 10054 158th Street Plaza, conveniently situated just off Stony Plain with excellent visibility along 158th Street. Adjacent to Hot Wok Restaurant and Daycare, this space is in shell condition and ready for immediate occupancy. With mixed-use zoning, a variety of uses are permitted. Ideal tenancies include pharmacies, general retail stores, professional services, convenience stores, and medical services. Tenant incentives are available! Net Rent starting at $19 per square foot. Additional rent estimate for 2024 is $7 per square foot! (id:60626)
Exp Realty
361 Cannon Street E
Hamilton, Ontario
Prime Commercial Building with Additional Parking Lot For Lease in Downtown Hamilton with Drive in bay and office space. A fantastic opportunity to lease a freestanding commercial building with 7,568 sq ft of flexible space, ideally situated in a high-traffic, high-visibility area of Downtown. With a generous lot size 97.11 ft x 115.24 ft and BOUNS vacant parking lot 371 Cannon Street East 90.19 ft x 39.07 ft it makes perfect place for staff and customer access approximately 25 parking available. The main property has been most recently used as an auto parts store. Zoned C2, this property supports a wide range of commercial uses such as medical Clinic, Veterinary Service, Financial Establishment, Retail and much more making it ideal for various types of businesses looking to grow or relocate. Whether you're launching a new venture or expanding your current operations, this space offers exceptional flexibility, zoning advantages and well-established commercial corridor with strong foot and vehicle traffic and rare on-site parking in the heart of the city. (id:60626)
Right At Home Realty
5408 53 Av Nw
Edmonton, Alberta
Currently built out as tanning salon, can be returned to open space - previously used as office space. 1,071 SF unit including approximately 200 SF on the mezzanine. One washroom, washer/dryer hook-up. Great parking. Operating costs include utilities, air conditioning. Offered for sublease, landlord would consider longer term deal. (id:60626)
Maxwell Polaris
8927 82 Avenue Nw
Edmonton, Alberta
Ideal opportunity for local businesses looking to join the Mill Creek area’s hip commercial scene with trendy gentrifying communities such as Bonnie Doon, Ritchie and Strathcona in close proximity. This mixed-use building features main floor commercial space with residential rental suites above, adding excellent consumer density. - 1200 to 1800 SF main floor retail space currently available for lease - Building has recently had significant interior and exterior renovations - Excellent exposure to over 29,045 vehicles per day along Whyte Avenue - Provides strong customer draw with daytime population reaching 93,193 - University of Alberta Campus Saint- Jean and Bonnie Doon Mall nearby - Future LRT Valley Line and Bonnie Doon Station just 3 blocks away (id:60626)
Myvic Real Estate
#108 4600 48 St
Stony Plain, Alberta
HIGHLY VISIBLE, HIGH TRAFFIC, HIGH EXPOSURE located on 48th Street, Stony Plain, Plenty of paved parking available. Lease Space with High Exposure and Traffic Volume is available for September 1 - 2025 along 48 St/ Hwy 779/ the 5th Meridian. Space currently used as Office / Retail. Approximately 25,000+ vehicles travel through Stony Plain via Provincial Highways 16, 16A & Secondary Highways offering a significant opportunity for a businesses looking to capture clientele on the perimeter of Edmonton Metro Area. Stony Plain's business philosophy aims to create an atmosphere that is conducive to local business retention and growth. (id:60626)
Royal LePage Noralta Real Estate
10911 89 Avenue
Fort St. John, British Columbia
This prime industrial property boasts a vast 12,660 sq ft building, perfect for businesses seeking ample space, functionality, and convenience. The 10,545 sq ft shop area is a true standout featuring high ceilings and 4 large overhead doors for easy equipment access and an ideal space for a wide range of industrial applications. Also in the shop is a 10-tonne crane, a valuable asset that enhances productivity & efficiency. The 606 sq ft mezzanine offers extra storage/workspace. Building further includes a coffee room, offices, and washrooms ensuring that your employees have all the amenities they need to thrive. The 0.771-acre lot has a paved yard with ample parking. Zoned M1, it suits various industrial needs, making it an excellent investment for growth or new ventures! * PREC - Personal Real Estate Corporation (id:60626)
Century 21 Energy Realty
B 7219 265 Road
Fort St. John, British Columbia
For Lease - Well-Maintained 4 Bay Shop/Office. This versatile commercial space offers a 70'3 X 44'3 shop with 4 overhead doors, lockers and work bench area, ideal for a variety of operations. Attached is a 28' X 30'3 office building featuring a front reception, boardroom, and private office, creating a professional and functional work environment. Conveniently located just outside city limits, this property offers excellent access while keeping overhead low. Perfect for trades, service businesses, or storage needs. Don't miss this opportunity to secure a clean, well-kept facility in a great location. Available now! (id:60626)
RE/MAX Action Realty Inc
1942 Regent Street
Sudbury, Ontario
1270 square feet of prime Commercial space available in high traffic area off Regent Street. Terrific location on the corner of Paris and Regent Street in Sudbury's south end. Easy access off Regent Street. Mall is occupied with mainly professional services business and would be an excellent location for a number of businesses. Landlord is willing to do Tenant Improvement for additional cost. Owned by one of Sudbury's premier landlords. Very well maintained and excellent exposure to high traffic area. Base lease is $19.00 per foot and CAMs of $12.00. Great value and reasonable lease rent. (id:60626)
RE/MAX Crown Realty (1989) Inc.
21 Mill Street N Unit# Main Level
Waterdown, Ontario
Step into a truly unique commercial opportunity with this 2,541 sq. ft. space located in the front of a beautifully converted stone church circa 1865. Featuring soaring ceilings and a choir loft, this one-of-a-kind property blends historic charm with modern functionality. Zoned C5a, it allows for a wide range of permitted uses—including retail, service, commercial, entertainment and more—making it ideal for businesses seeking character, flexibility and visibility. The unit includes 8 dedicated parking spaces, is situated just steps from bustling local businesses and within walking distance to established residential neighborhoods. Enjoy unbeatable connectivity with easy access to Hwy 403, 407, Hwy 5 and GO/public transit options nearby. Heat and water are included in rent, with tenant responsible for hydro. Don’t miss this rare chance to set your business apart in one of the area’s most distinctive commercial spaces. (id:60626)
Heritage Realty
9 Mill Street
Kincardine, Ontario
Exciting Commercial Lease Opportunity - with optional residential living lease for a 2 bedroom,1 bath apt! Nestled between the charming towns of Port Elgin and Kincardine, this commercially zoned property is located right on Highway 21, offering excellent visibility and easy access. Now available for lease, it presents a fantastic opportunity to run a successful restaurant, with a fully equipped restaurant space on the lower level. Ideal for entrepreneurs or culinary professionals, this space is perfectly situated for traffic from both local residents and those commuting to Bruce Power making it a strategic location for steady business. An added bonus is the option to live and work on-site, offering convenience and cost-efficiency for those looking to immerse themselves in their venture. Beyond the restaurant, the property also offers development potential, making it an attractive long-term investment for those looking to grow their business. Whether you envision expanding the commercial use or incorporating residential elements, the possibilities are wide open. Surrounded by the natural beauty of Bruce County, you'll enjoy the best of both worlds the tranquillity of small-town living with the benefits of a high-traffic location. The region boasts stunning Lake Huron beaches, parks, and trails, all contributing to a vibrant quality of life for both locals and visitors. In summary, this is a rare lease opportunity to establish a thriving restaurant business, live where you work, and tap into the growth potential of a prime Highway 21 location. Don't miss your chance to be part of this dynamic and welcoming community! (id:60626)
Keller Williams Realty Centres
204 - 22 Richmond Street
Richmond Hill, Ontario
Prime commercial unit located in the heart of Downtown Richmond Hill, offering an exceptional opportunity for businesses seeking maximum exposure in a super premium location. This unit boasts over 70 dedicated parking spots an incredible advantage in a busy area ensuring convenience and accessibility for customers and staff alike. Additional features include a handicap-accessible ramp, making the space inclusive and compliant with accessibility standards. With an amazing price point and unbeatable location, this property is a rare find for any business looking to thrive in a vibrant community hub. Dont miss out on this unique offering! (id:60626)
Homelife Frontier Realty Inc.
12848 112 Avenue
Surrey, British Columbia
If you're a business owner looking for the perfect space to lease for your car dealership, this is it. Located at 12848 112 Avenue, Whalley, North Surrey, this property sits on over 12,000 sq.ft. of prime land with direct exposure on King George Highway. With parking for 50+ vehicles, it's built for dealerships that want visibility, accessibility, and room to grow. And here's the best part - it's zoned industrial, meaning you're not limited to just automotive. Whether you're running a dealership, service business, or looking for high-exposure commercial space, this lot gives you options. Surrounded by anchors like Home Depot, A&W, and multiple gas stations, your business will benefit from constant vehicle and pedestrian traffic in one of Surrey's busiest corridors. Spaces like this don't come up often. If you want a prime, high-traffic location to take your business to the next level, this is the lease opportunity you've been waiting for. (id:60626)
RE/MAX Performance Realty
1624 Howard Avenue Unit# 6
Windsor, Ontario
Welcome to Howard MedArts, a stunning medical/professional office at 1624 Howard Ave, Windsor, ON! Nestled in a prime medical complex, enjoy ample free parking and easy access near EC Row Expressway. Suite #6, a spacious 3,910 SF, is one of the last available, with a shared waiting area, pharmacy, and restrooms. Join top practitioners in this vibrant hub, perfect for medical, physio, or professional use. Features high ceilings, pylon signage, and Summer 2025 availability. Act Fast! (id:60626)
Jump Realty Inc.
546 Champagne Drive
Toronto, Ontario
*** Excellent Ground Floor Office Space *** Ample Free Surface Parking *** 1 Block From Finch *** TTC To Subway From Street *** Ideal For Small Businesses *** Extremely Well Maintained Property *** Suitable For Many Professional or Office Uses *** TMI Included *** Semi-Gross Rent *** Tenant Pays For Heat And Hydro *** (id:60626)
Sutton Group-Admiral Realty Inc.
1624 Howard Avenue Unit# 2
Windsor, Ontario
Welcome to Howard MedArts, a stunning medical/professional office at 1624 Howard Ave, Windsor, ON! Nestled in a prime medical complex, enjoy ample free parking and easy access near EC Row Expressway. Suite #2, a spacious 700 SF unit, one of the last available, with a shared waiting area, pharmacy, and restrooms. Join top practitioners in this vibrant hub, perfect for medical, physio, or professional use. Features high ceilings, pylon signage, and Summer 2025 availability. Act Fast! (id:60626)
Jump Realty Inc.
Com 4 2197 Otter Point Rd
Sooke, British Columbia
Secure the last available commercial unit in a coveted location. Unit 4 boasts exceptional visibility with windows on 3 sides, flooding the space with natural light-an ideal setting for an office, clinic, or retail business. Flexible zoning accommodates a wide range of ventures, including service providers, restaurants, medical practices, and financial institutions. Join a community of tenants in this modern complex, where 7 of 8 units are already leased to popular businesses such as Anytime Fitness, a spa, and a karate school. The property offers convenient on-site parking and is steps away from the scenic Stickleback Urban Trail head, enhancing its appeal for both customers and employees. This brand-new unit is ready for immed. occupancy. The introductory base rent for the 1st 2 yrs of a 3-5 yr lease is an attractive $19.50/sqft, with est. common area and operating costs btwn $8-11 /sqft. Don’t miss this rare opportunity to establish your business in a prime, high-traffic location. (id:60626)
Coldwell Banker Oceanside Real Estate
200 B - 175 Mostar Street
Whitchurch-Stouffville, Ontario
Beacon Hill Business Park beautiful newer Professional Building with elevator and 2 stair access in a prime location in Stouffville with easy access to public transportation, shops and restaurants. The commercial Office Space for lease is flooded with natural light from the very large windows already fitted with custom blinds. Seize the opportunity to choose your own custom office suite size - units available from 3,000 SQFT (partitioned) to 14,730 SQFT (entire floor). Your business will also have the opportunity to display its name prominently either directly on the building and/or on the Directory post near the street (depending on the size of the unit). Amazing neighboring tenants on the 1st floor include medical, logistics and marketing applications a perfect mix of high-end/high-quality prestigious tenants. Plenty of free parking for both your employees and clients as part of the property (parking maintenance covered by the TMI). Many possible business uses. (id:60626)
Royal LePage Your Community Realty
200 C - 175 Mostar Street
Whitchurch-Stouffville, Ontario
Beacon Hill Business Park beautiful newer Professional Building with elevator and 2 stair access in a prime location in Stouffville with easy access to public transportation, shops and restaurants. The commercial Office Space for lease is flooded with natural light from the very large windows already fitted with custom blinds. Seize the opportunity to choose your own custom office suite size - units available from 3,000 SQFT (partitioned) to 14,730 SQFT (entire floor). Your business will also have the opportunity to display its name prominently either directly on the building and/or on the Directory post near the street (depending on the size of the unit). Amazing neighboring tenants on the 1st floor include medical, logistics and marketing applications a perfect mix of high-end/high-quality prestigious tenants. Plenty of free parking for both your employees and clients as part of the property (parking maintenance covered by the TMI). Many possible business uses. (id:60626)
Royal LePage Your Community Realty
200 A - 175 Mostar Street
Whitchurch-Stouffville, Ontario
Beacon Hill Business Park beautiful newer Professional Building with elevator and 2 stair access in a prime location in Stouffville with easy access to public transportation, shops and restaurants. The commercial Office Space for lease is flooded with natural light from the very large windows already fitted with custom blinds. Seize the opportunity to choose your own custom office suite size - units available from 3,000 SQFT (partitioned) to 14,730 SQFT (entire floor). Your business will also have the opportunity to display its name prominently either directly on the building and/or on the Directory post near the street (depending on the size of the unit). Amazing neighboring tenants on the 1st floor include medical, logistics and marketing applications a perfect mix of high-end/high-quality prestigious tenants. Plenty of free parking for both your employees and clients as part of the property (parking maintenance covered by the TMI). Many possible business uses. (id:60626)
Royal LePage Your Community Realty
5784 203 Street
Langley, British Columbia
Prime Commercial Unit in Downtown Langley City, located in the heart of downtown Langley City, this freestanding commercial unit offers unbeatable access with the upcoming Skytrain line just steps away. Perfect for businesses seeking visibility and connectivity, with easy access to major roads and transit options. Key Features: A few steps from the new Skytrain line, providing great future growth potential. Front parking with more spaces than most nearby units, plus additional gated parking at the back with a bay door entrance. Freestanding Building. No shared walls, offering privacy and flexibility. Highly Accessible: Easily reachable by car, transit, and walking distance to key amenities. A rare opportunity for prime commercial space in a high-traffic area. Don't miss out--schedule a viewing today! (id:60626)
RE/MAX Treeland Realty
102 - 130 Dunlop Street E
Barrie, Ontario
130 Dunlop St E offers over 1,700 sqft of versatile commercial space with views and access to Barries downtown and scenic Kempenfelt Bay. The location provides high foot traffic, excellent visibility, and prominent signage. Suitable for uses such as light food service, retail, office, or medical services, the flexible layout could accommodate outdoor patio, parking and extra storage. As new condos open in downtown Barrie, bring you business imagination and be ready to take advantage of one of the best growing lifestyle cities in the region. (id:60626)
Century 21 Heritage Group Ltd.
Lower, 10006 Macdonald Avenue
Fort Mcmurray, Alberta
1460 SF of Cool, Unique, and Flexible Space Downtown that suits a creative business. Prime location in the Nomad Hotel and Suites prominently situated on MacDonald Ave and the corner of Main Street with exceptional exposure. Includes large open area, kitchen area with two new walk-in coolers. Create your own signature business, perfect for retail, entertainment, Coffee/Sandwich shops, and many other uses. Whether you’re opening your first business or expanding your network this space with great opportunity for an owner to operate, given its potential. Supported by Nomad Hotel guests and the bustling downtown business/shopping core, & city hall. Downtown is the hub of this amazing city offers retail and cultural activity, filled with a diverse mix of shops, malls, restaurants, coffee shops, live performances and sports venues as well as cultural centres that line the main streets & river banks all within walking distance of this restaurant.* Easily accessible by public transit; pedestrian-friendly commercial district surrounded by residential. Gross lease rate includes utilities and operating costs. Rate starting at 19.50 (id:60626)
Coldwell Banker United
13-15 - 80 Esna Park Drive
Markham, Ontario
Ground floor area of 5987 plus bonus ~2216 SF office and storage mezzanine not included in square footage. Rent psf applies to ground floor only. Parking Lot, Roof, Awnings all repaired or replaced within the last 5 years. Low monthly maintenance fee. Immediate Highway 404 access. Open Parking. (id:60626)
Kolt Realty Inc.
660 - 90 Collier Street
Barrie, Ontario
Discover premier office spaces in downtown Barrie, now locally owned and managed. Situated on the 6th floor. Located across from City Hall, they offer close proximity to other professional businesses, and the Barrie Courthouse is just a minute's walk away. Additionally, enjoy the advantage of being near the lake, parks, and restaurants, making it an ideal spot in the City Center. Sizes are flexible. This unit represents 1 side of this floor. There are picturesque views of the lake and/or city through ample windows. Negotiable TI allowance possible with a 5 year lease. Occupancy will be determined based on size, location, and leasehold requirements. **EXTRAS** Note: measurements may not be entirely accurate. Adjustments and modifications to the premises may affect the final dimensions. Premise will be measured by BOMA standards prior to execution of lease. TMI to be assessed. (id:60626)
Royal LePage First Contact Realty
740-760 - 90 Collier Street
Barrie, Ontario
Discover premier office spaces in downtown Barrie, now locally owned and managed. Situated on the 7th floor. Located across from City Hall, they offer close proximity to other professional businesses, and the Barrie Courthouse is just a minute's walk away. Additionally, enjoy the advantage of being near the lake, parks, and restaurants, making it an ideal spot in the City Center. Sizes are flexible. This unit represents the entire floor. There are picturesque views of the lake and/or city through ample windows. Negotiable TI allowance possible with a 5 year lease. Occupancy will be determined based on size, location, and leasehold requirements. **EXTRAS** Note: measurements may not be entirely accurate. Adjustments and modifications to the premises may affect the final dimensions. Premise will be measured by BOMA standards prior to execution of lease. TMI is to be assessed (id:60626)
Royal LePage First Contact Realty
640 - 90 Collier Street
Barrie, Ontario
Discover premier office spaces in downtown Barrie, now locally owned and managed. Situated on the 6th floor. Located across from City Hall, they offer close proximity to other professional businesses, and the Barrie Courthouse is just a minute's walk away. Additionally, enjoy the advantage of being near the lake, parks, and restaurants, making it an ideal spot in the City Center. Sizes are flexible. This unit represents 1 side of this floor. There are picturesque views of the lake and/or city through ample windows. Negotiable TI allowance possible with a 5 year lease. Occupancy will be determined based on size, location, and leasehold requirements. **EXTRAS** Note: measurements may not be entirely accurate. Adjustments and modifications to the premises may affect the final dimensions. Premise will be measured by BOMA standards prior to execution of lease. TMI to be assessed. (id:60626)
Royal LePage First Contact Realty
303 - 230 Westney Road S
Ajax, Ontario
Beautifully finished third floor office space available for lease in a contemporary, modern building. The suite offers abundant natural light through large windows, with ample surface parking for staff and visitors. Conveniently located just off the Westney Road and Highway 401 interchange and only minutes from the Ajax GO Station, the property provides excellent accessibility by car or transit. The building features two elevators, sleek and modern common areas, and is surrounded by a full range of nearby amenities. Equipped with Bell and Rogers fiber-optic high-speed internet, it ensures reliable connectivity and efficient operations for your business. (id:60626)
RE/MAX Hallmark First Group Realty Ltd.
300 - 230 Westney Road S
Ajax, Ontario
Beautifully finished third floor office space available for lease in a contemporary, modern building. The suite offers abundant natural light through large windows, with ample surface parking for staff and visitors. Conveniently located just off the Westney Road and Highway 401 interchange and only minutes from the Ajax GO Station, the property provides excellent accessibility by car or transit. The building features two elevators, sleek and modern common areas, and is surrounded by a full range of nearby amenities. Equipped with Bell and Rogers fiber-optic high-speed internet, it ensures reliable connectivity and efficient operations for your business. (id:60626)
RE/MAX Hallmark First Group Realty Ltd.
202 & 203 - 230 Westney Road S
Ajax, Ontario
Beautifully finished second floor office space available for lease in a contemporary, modern building. The suite offers abundant natural light through large windows, with ample surface parking for staff and visitors. Conveniently located just off the Westney Road and Highway 401 interchange and only minutes from the Ajax GO Station, the property provides excellent accessibility by car or transit. The building features two elevators, sleek and modern common areas, and is surrounded by a full range of nearby amenities. Equipped with Bell and Rogers fiber-optic high-speed internet, it ensures reliable connectivity and efficient operations for your business. (id:60626)
RE/MAX Hallmark First Group Realty Ltd.
700 - 230 Westney Road S
Ajax, Ontario
Beautifully finished seventh floor office space available for lease in a contemporary, modern building. The suite offers abundant natural light through large windows, with ample surface parking for staff and visitors. Conveniently located just off the Westney Road and Highway 401 interchange and only minutes from the Ajax GO Station, the property provides excellent accessibility by car or transit. The building features two elevators, sleek and modern common areas, and is surrounded by a full range of nearby amenities. Equipped with Bell and Rogers fiber-optic high-speed internet, it ensures reliable connectivity and efficient operations for your business. (id:60626)
RE/MAX Hallmark First Group Realty Ltd.
400, 600 & 700 - 230 Westney Road S
Ajax, Ontario
Beautifully finished 4th, 6th & 7th floor office space available for lease in a contemporary, modern building. The suite offers abundant natural light through large windows, with ample surface parking for staff and visitors. Conveniently located just off the Westney Road and Highway 401 interchange and only minutes from the Ajax GO Station, the property provides excellent accessibility by car or transit. The building features two elevators, sleek and modern common areas, and is surrounded by a full range of nearby amenities. Equipped with Bell and Rogers fiber-optic high-speed internet, it ensures reliable connectivity and efficient operations for your business. (id:60626)
RE/MAX Hallmark First Group Realty Ltd.
230 Westney Road S
Ajax, Ontario
Beautifully finished office space available for lease in a contemporary, modern building. The suite offers abundant natural light through large windows, with ample surface parking for staff and visitors. Conveniently located just off the Westney Road and Highway 401 interchange and only minutes from the Ajax GO Station, the property provides excellent accessibility by car or transit. The building features two elevators, sleek and modern common areas, and is surrounded by a full range of nearby amenities. Equipped with Bell and Rogers fiber-optic high-speed internet, it ensures reliable connectivity and efficient operations for your business. (id:60626)
RE/MAX Hallmark First Group Realty Ltd.
202 - 230 Westney Road S
Ajax, Ontario
Beautifully finished second floor office space available for lease in a contemporary, modern building. The suite offers abundant natural light through large windows, with ample surface parking for staff and visitors. Conveniently located just off the Westney Road and Highway 401 interchange and only minutes from the Ajax GO Station, the property provides excellent accessibility by car or transit. The building features two elevators, sleek and modern common areas, and is surrounded by a full range of nearby amenities. Equipped with Bell and Rogers fiber-optic high-speed internet, it ensures reliable connectivity and efficient operations for your business. (id:60626)
RE/MAX Hallmark First Group Realty Ltd.
203 - 230 Westney Road S
Ajax, Ontario
Beautifully finished second floor office space available for lease in a contemporary, modern building. The suite offers abundant natural light through large windows, with ample surface parking for staff and visitors. Conveniently located just off the Westney Road and Highway 401 interchange and only minutes from the Ajax GO Station, the property provides excellent accessibility by car or transit. The building features two elevators, sleek and modern common areas, and is surrounded by a full range of nearby amenities. Equipped with Bell and Rogers fiber-optic high-speed internet, it ensures reliable connectivity and efficient operations for your business. (id:60626)
RE/MAX Hallmark First Group Realty Ltd.
101 - 1590 Yonge Street
Toronto, Ontario
Location Highlights:- Superb Accessibility: Walking distance to the Yonge & St. Clair Subway station & St. Clair Streetcar.- High Traffic intersection: Steps to shopping malls & trendy restaurants- Scenic Surroundings: Nestled in a beautiful, tree-lined area, directly across from Mt. Pleasant and Rosedale Moore Park. Property Features: Spacious Layout: Newly renovated 942 sq. ft. space featuring three separate rooms equipped with medical sinks. Facilities: building washrooms and elevator. Current Occupants: The 2nd and 3rd/4th floors are home to two established dental offices, fostering a professional environment. Ideal For: Medical offices Medical spas Professional offices Additional Amenities: Parking: Includes one front pad parking space. Green P parking lots nearby. Dont miss out on this exceptional opportunity to establish your practice in a thriving area! (id:60626)
Century 21 Atria Realty Inc.
1455 10th Avenue
Prince George, British Columbia
Centrally located lease space available in quality building. Zoned C2 with many retail or service options. Building is located next to high traffic Victoria Street fronting on 10th Avenue. 5348 sq ft available. Good mix of existing tenants in the building and plenty of customer or staff parking. * PREC - Personal Real Estate Corporation (id:60626)
Maxsave Real Estate Services
200, 420 Taiganova Crescent
Fort Mcmurray, Alberta
Give your business an enviable home in the Sawridge Centre Office & Retail Complex. Available on flexible terms, this business centre is Strategically located in a high-exposure area in the sought-after Taiga Nova Industrial Park adjacent to Hwy 63. 7 km from Downtown Fort McMurray with close proximity to residential communities and commercial districts of Eagle Ridge, Stone Creek, Timberlea and Parsons Creek. Convenient access and easy travel to downtown and Fort McMurray’s northern businesses and mining operations are only 15 minutes from the Suncor Base plant and 25 minutes to Syncrude. 7,315.30 SF of office space can be built to suit and thoughtfully designed around your needs and focused on creativity, collaboration and innovative ideas. A combination of inviting and accessible private offices, conference rooms and open-plan workspaces. Abundant 7’ strip windows offer plenty of natural light. Or custom build to suit your business requirements in the divisible areas. Property Highlights include 10’ clear ceiling heights, fully sprinklered and a Central lobby with 2 elevators. An abundance of amenities is available at the adjoining Best Western Plus Sawridge Suites offering 151 studio suites Restaurant and Dining Lounge, a Fitness Centre, a Meeting spaces/Conference facility & Convenience Store. Your employees will have unending possibilities for entertainment and business necessities at their convenience. A business campus where culture, cuisine and lifestyle come together.Complimented with ample surface and underground parking and signage opportunitiesAccess to both public and industry transit, making this location an easy commute to work or work and stay at the hotelAffordable Rates start at $23.00 PSF, with Flexible terms. Operating Costs $13.50 PSF includes utilities. (id:60626)
Coldwell Banker United

