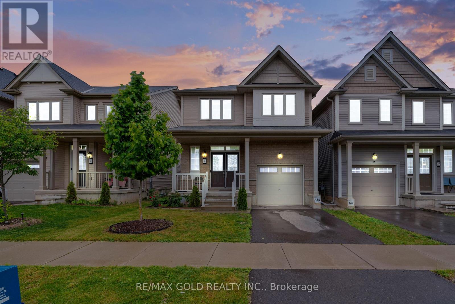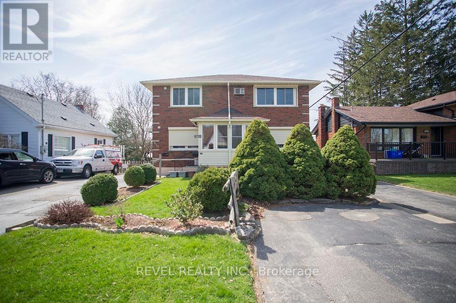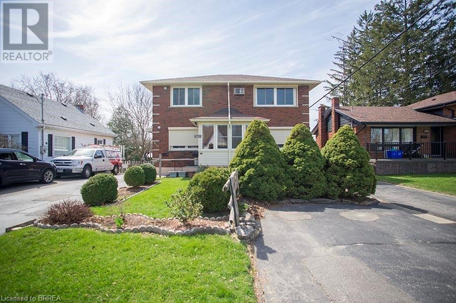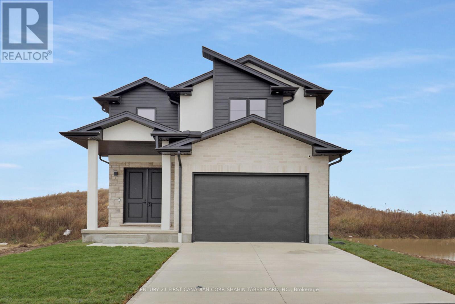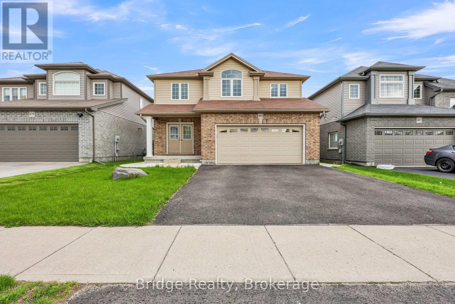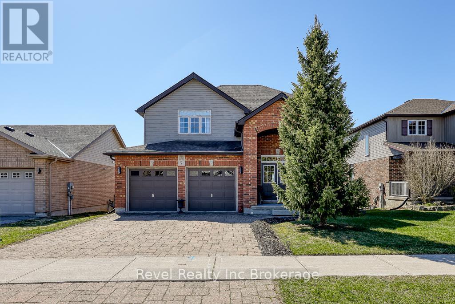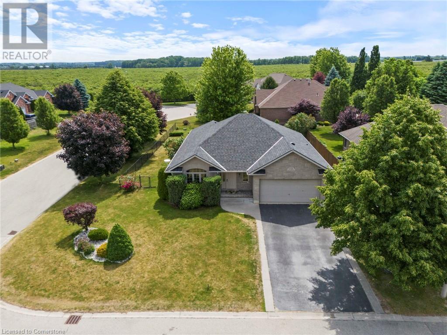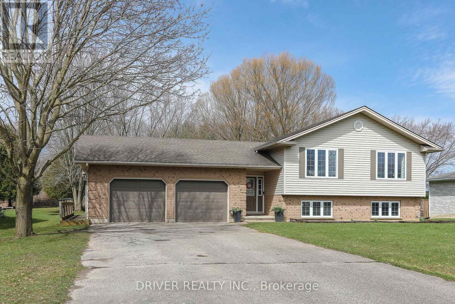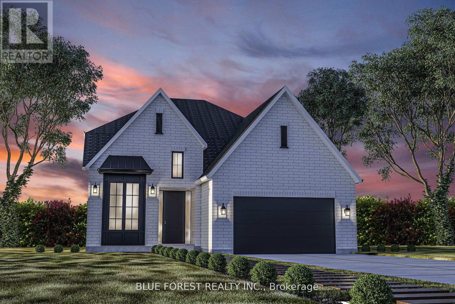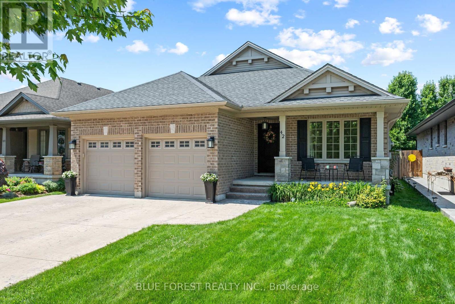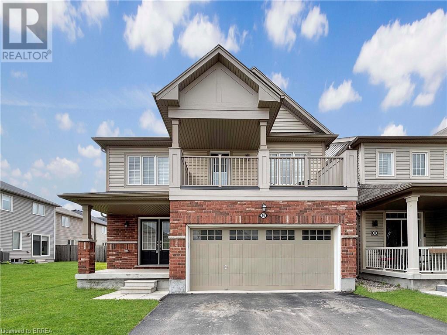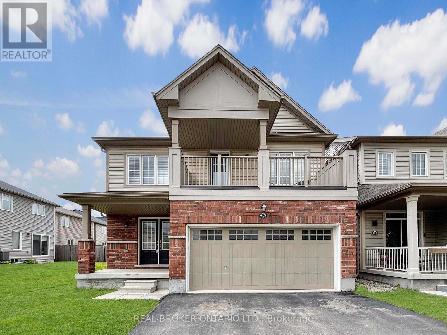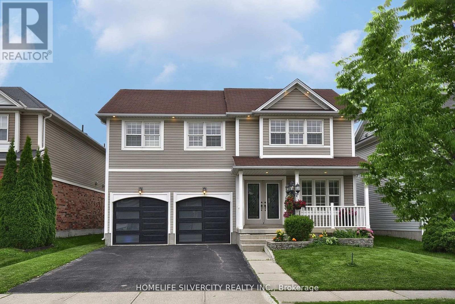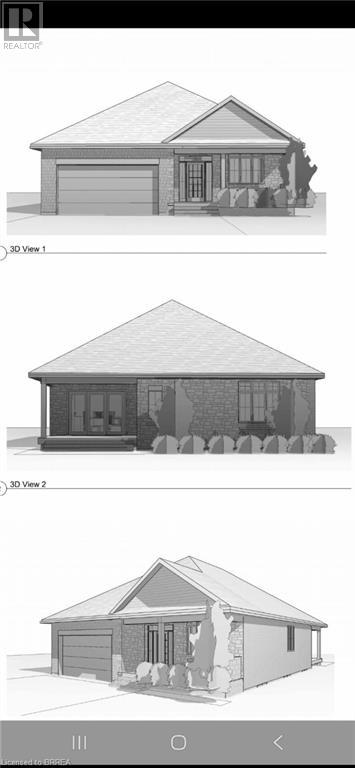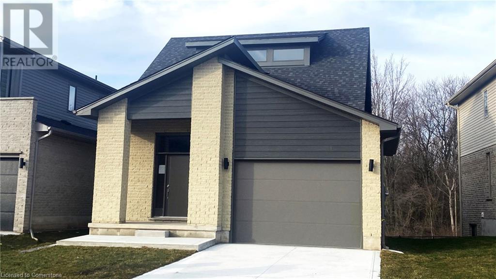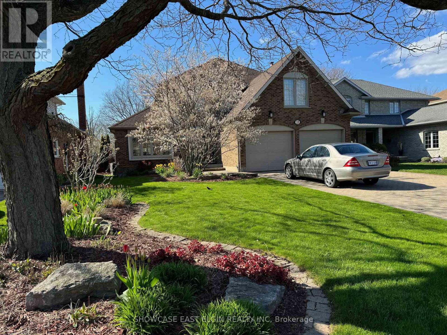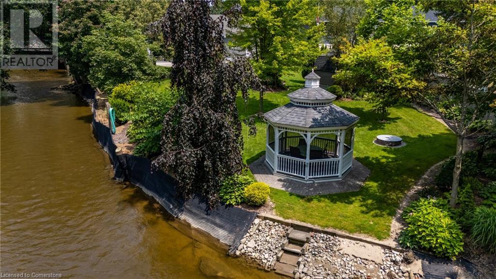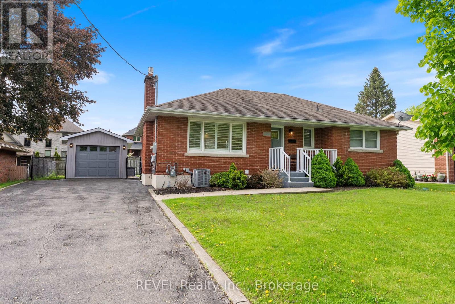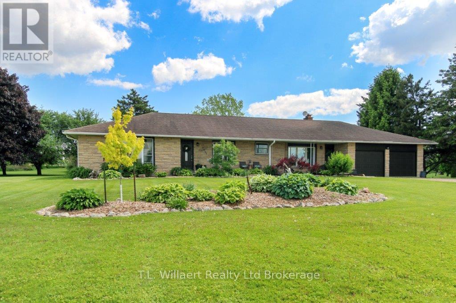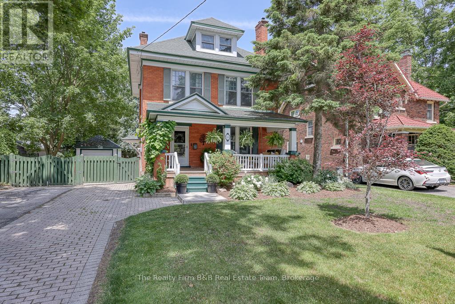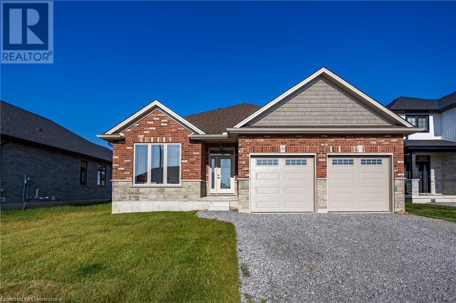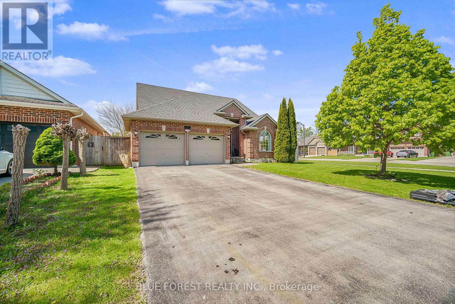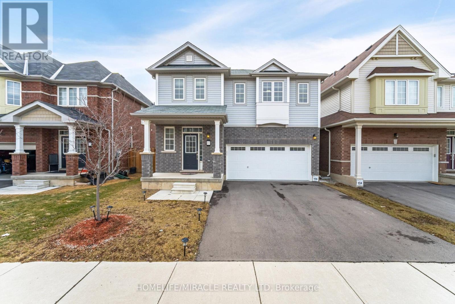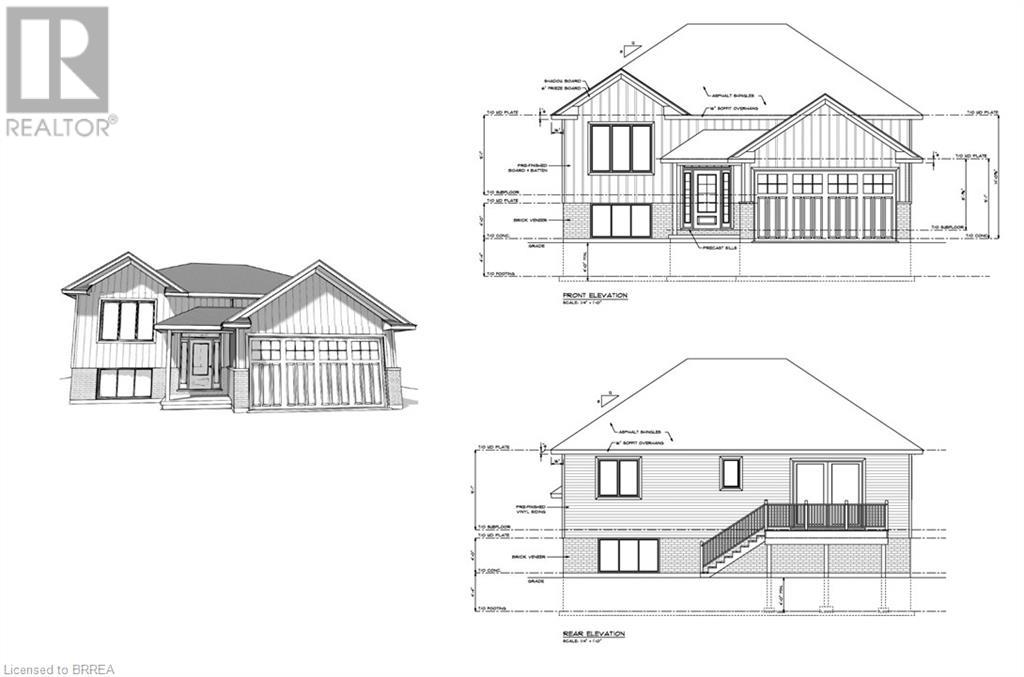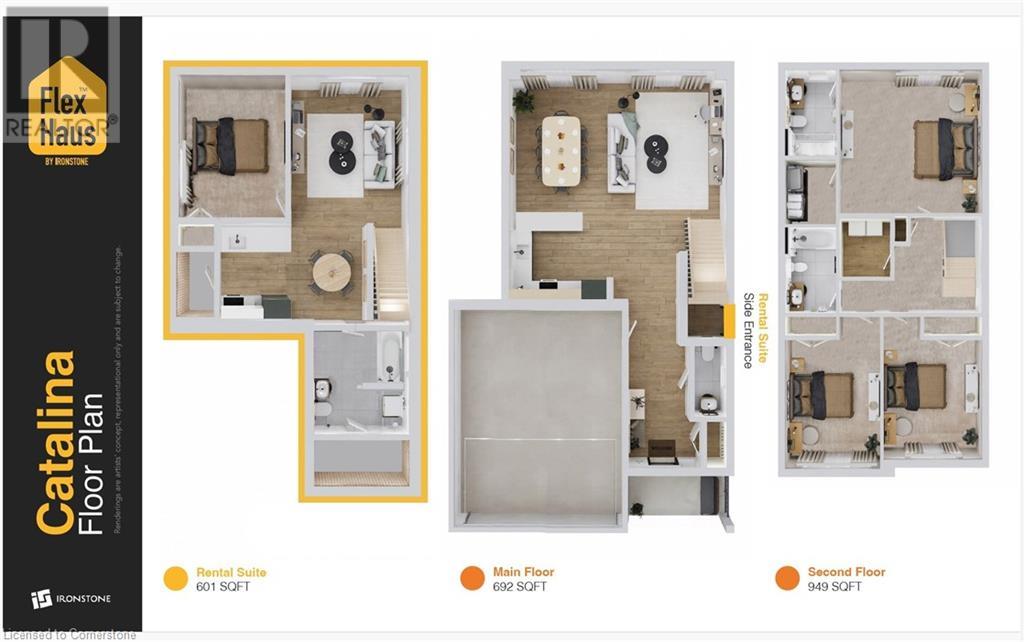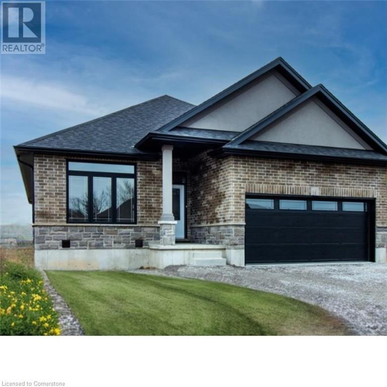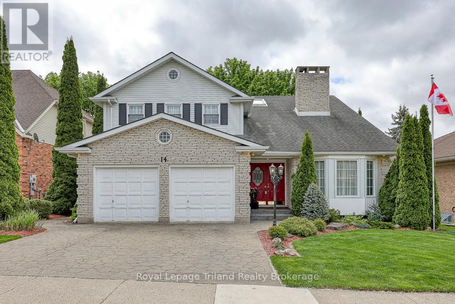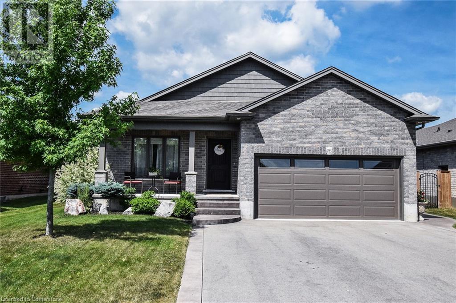30 Cooke Avenue
Brantford, Ontario
Welcome to this stunning detached home, under 5 years old, nestled on a quiet and family-friendly street in the highly sought-after neighborhood of West Brant. This spacious and thoughtfully designed residence offers 4 bedrooms on the main and second floors, plus a beautifully finished 2-bedroom basement with a separate entrance perfect for extended family or potential rental income. Enjoy modern living with 5 high-quality appliances on the main floor, including a gas stove, refrigerator, and dishwasher all less than one year old. The basement also features its own separate laundry area with newer appliances, in addition to a convenient second-floor laundry room. The main floor boasts soaring 9-foot ceilings, elegant oak staircase, and numerous upgrades including gleaming hardwood floors, a stylishly upgraded kitchen, and a separate living and family room providing ample space for both relaxation and entertaining. Retreat to the spacious primary bedroom complete with a private ensuite bathroom. Step outside to a fully fenced backyard offering privacy and a safe place for children or pets to play. Ideally located within walking distance to schools, parks, and scenic trails, and just minutes from shopping centers, grocery stores, and essential amenities. As an added bonus, the main and second floors will be professionally painted before closing, offering a fresh start in your new home. The basement tenants currently pay $1,775 per month and are willing to continue their lease if the buyer chooses to assume it. (id:60626)
415 Chatham Street
Brantford, Ontario
CALLING ALL INVESTORS - An exceptional investment opportunity awaits you at 415 Chatham Street, Brantford. This triplex currently offers a yearly rental income of $72,600, with a potential cap rate of 3.41%!! With three fully occupied units, each comprising 2 bedrooms and 1 full bathroom, this property promises both immediate cash flow, currently over $2400/month (with the potential for more) and long-term value appreciation. This building is fully legal and permitted with all headaches taken care of. Updates include a newer roof, windows, all units freshly painted and updated, some plumbing and wiring also updated. A minor variance was done for parking, giving each unit its own exclusive parking space. The main and upper unit both have their own separate panel and the lower unit is wired for separate metering. You dont want to miss out on adding this fantastic turnkey triplex to your portfolio. Check out the feature sheet for a full list of upgrades. (id:60626)
415 Chatham Street
Brantford, Ontario
CALLING ALL INVESTORS - An exceptional investment opportunity awaits you at 415 Chatham Street, Brantford. This triplex currently offers a yearly rental income of $72,600, with a potential cap rate of 3.41%!! With three fully occupied units, each comprising 2 bedrooms and 1 full bathroom, this property promises both immediate cash flow, currently over $2400/month (with the potential for more) and long-term value appreciation. This building is fully legal and permitted with all headaches taken care of. Updates include a newer roof, windows, all units freshly painted and updated, some plumbing and wiring also updated. A minor variance was done for parking, giving each unit its own exclusive parking space. The main and upper unit both have their own separate panel and the lower unit is wired for separate metering. You don’t want to miss out on adding this fantastic turnkey triplex to your portfolio. Check out the feature sheet for a full list of upgrades. (id:60626)
Lot 210 Hobbs Drive
London, Ontario
Welcome to Jackson Meadows; southeast London's newest up and coming neighbourhood. This home boasts 1,750 sq ft of living space with 4 bedrooms and 2.5 bathrooms, as well as a separate entrance to the basement, providing endless opportunities for multi generational living or future rental income. Featuring 9 ft ceilings on the main floor and a desirable open concept living, kitchen and dining space; with engineered hardwood flooring and elegant tile options. Complete with modern amenities and the convenience of main floor laundry. The upper level features 2 full baths, including an elegant 3pc en-suite and spacious primary retreat with a large walk-in closet; as well as 3 additional bedrooms. Ideally located with easy access to the 401 and many other great amenities; lush parks, scenic walking trails, convenient shopping centres, restaurants, grocery stores and schools. (id:60626)
23 Tulip Crescent
Simcoe, Ontario
Spacious and functional five-bedroom, four-bathroom home in Simcoe’s desirable Big Sky community. This Elm model with Elevation B offers over 2,700 square feet of above-grade living space and a well-designed layout ideal for family living. The open-concept main floor features a bright kitchen, dining area, and generous living space with large windows and modern finishes. Upstairs, two bedrooms enjoy ensuite privileges, with convenient second-floor laundry nearby. Unfinished basement provides ample storage or future potential. Located on a quiet crescent close to schools, parks, and local amenities. (id:60626)
53 - 660 Colborne Street W
Brantford, Ontario
Assignment Sale Stunning 3-Bedroom, 2.5-Bath Freehold Townhouse by a Renowned Builder, located in the highly sought-after and prestigious Sienna Woods Community! This premium lot features a walk-out basement backing to the park and is just minutes from the Grand River and Highway 403, with schools, parks, and shopping nearby. The home boasts 9-ftceilings on the main floor, a modern brick and stucco exterior, and a thoughtfully designed open-concept layout with luxurious, high-end finishes throughout. Enjoy the benefit of capped development levies and a deck lot, perfect for outdoor living. This Elevation A model comes loaded with upgrades over $15,000 in enhancements plus an additional$32,000 in premium features, including the walk-out basement. Dont miss this opportunity to own a beautifully upgraded home in an exceptional location! (id:60626)
483 Champlain Avenue
Woodstock, Ontario
Welcome To This Well-Maintained, 11-Year-Young Detached Home Offering 4+1 Bedrooms, 3.5 Bathrooms, And A Smart, Family-Friendly Layout In A Quiet Neighborhood with No Immediate Neighbours At The Back. This Home Is Perfect For Families Seeking Comfort, Space, And Privacy. The Main Level Features An Open-Concept Living And Dining Area With Large Windows That Fill The Space With Natural Light. The Kitchen Includes Modern Appliances And A Walk-In Pantry, Providing Ample Storage And Functionality Ideal For Home Chefs And Busy Households. Upstairs, You'll Find Four Spacious Bedrooms And Two Bathrooms, Including A Primary Suite With Double Door Entrance, A Private Ensuite Bathroom And Two Walk-In Closets. A Convenient Powder Room On The Main Floor And Inside Access To The Garage Add To The Home's Practicality. One Of This Homes Standout Features Is The Fully Finished Walkout Basement, Designed With Flexibility And Comfort In Mind. It Includes A Separate Bedroom, A Dry Kitchen With A Hood, Its Own Laundry, A Full Bathroom, And A Private Entrance Perfect For Guests, Extended Family, Or As A Comfortable Retreat. Step Outside To A Peaceful Backyard With No Neighbors Behind, Offering Privacy And A Serene Setting Perfect For Relaxing, Gardening, Or Enjoying Quiet Evenings On The Deck. Located Close To Schools, Parks, Shopping, Public Transit, And Major Highways, This Home Provides A Balance Of Tranquility And Convenience. Don't Miss The Opportunity To Own This Spacious, Well-Cared-For Home With Thoughtful Upgrades And A Private Backyard Oasis. (id:60626)
7 Woodhatch Crescent
Ingersoll, Ontario
Nestled in a desirable family-friendly neighbourhood, this 3+1 bedroom, 3.5 bathroom home offers stunning views with no rear neighbours, just Unifor Park, a local baseball field as your peaceful backdrop. Whether you're looking for multigenerational living or house-hacking potential, the walkout basement provides incredible flexibility. Step inside to an inviting layout featuring two gas fireplaces, perfect for relaxing evenings or entertaining guests. The upper level offers three generous bedrooms, while the basement includes an additional bedroom and bathroom. The curb appeal is undeniable with a double car garage and landscaped yard. Enjoy morning coffee or evening sunsets from your private back deck. A rare find with room to grow, income potential, and a location that puts parks, schools, and community amenities at your doorstep, this is one you wont want to miss! (id:60626)
839 Sobeski Avenue
Woodstock, Ontario
Absolutely Stunning !!! Fully Upgraded Detach 4 Bedroom , 3 Washroom , Brick & Stone Elevation . Featuring premium upgrades throughout, this home . The grand 17-foot-high foyer welcomes you with natural light through large windows.Open Concept Kitchen & Family Room . 9ft Smooth Ceiling on Main Floor. 2500 sqft Approx . ## Upgraded Kitchen with Stainless Steel Appliances Quartz Counter & Backsplash . Primary Bedroom with walk in closet & 5pc Ensuite with Enclosed Glass Shower . An oversized bedroom at the front features vaulted ceilings and a private balcony .Very Functional & Open Concept Layout That You Do Not Want To Miss .A Rare Opportunity To Live In One Of The Best Woodstock Neighborhoods.Located steps from Lake Conservation Area,Thames River. With quick access to Highway 401 and this property is an incredible find. Must see (id:60626)
332 Duncombe Road
Waterford, Ontario
Welcome to Your Family’s Next Home! Located on a spacious corner lot in the sought-after YIN subdivision, this 5-bedroom, 3-bath bungalow has everything a growing family needs. The large, fully landscaped and fenced yard (9,332 sq ft) offers plenty of room to play, plus space for RV parking or even a future swimming pool! Inside, you'll find a warm and welcoming layout—starting with a bright living room featuring vaulted ceilings, flowing into a generous dining space and a family-sized kitchen with stainless steel appliances, a large island, and a walk-in pantry. Step outside to the covered deck, perfect for family BBQs with a built-in gas line. The main floor has 2 bedrooms and a full bathroom, while the lower level features 3 more bedrooms, 2 additional bathrooms, and a huge family/rec room—great for movie nights, kids' play areas, or teen hangouts. There's also a second full kitchen downstairs, ideal for extended family or entertaining. Extras include: pot lights, cozy gas fireplace, central A/C, a double attached garage with side door, and even a private well for lawn watering and washing the car. The extra-long driveway fits 4 vehicles with ease. Roof was replaced in 2020. This home is ready to welcome its next family—come take a look! (id:60626)
49988 Dingle Street
Aylmer, Ontario
This ranch style home is a perfect blend of comfort, style, and functionality. With its thoughtful design and desirable features, it promises a delightful living experience for any family seeking a serene yet modern lifestyle. The heart of the home boasts a large kitchen equipped with ample counter space, ideal for culinary enthusiasts and family gatherings. Abundant natural light floods the interior through large windows, creating a bright and airy enviroment. The finished family room provides a cozy retreat for relaxation and entertainment, perfect for movie nights or social gatherings. The home includes two bathrooms, ensuring convenience and comfort for residents and visitors. Set on a generous lot, the property offers plenty of outdoor space for recreation, gardening, and hosting events. A beautiful inground pool enhances the outdoor living experience, providing a refreshing oasis during warm months. The spacious two-car garage provides secure parking and additional storage space. (id:60626)
176 Renaissance Drive
St. Thomas, Ontario
Client RemarksWoodfield Design + Build is proud to present The Avenue model. Your eyes are immediately drawn to the gorgeous front elevation with metal roof accents. This custom crafted home offers excellent finishes and beautiful curb appeal. 3 large bedrooms and 2+1 bathrooms. A main floor office and a 2 car garage. Several models, floor plans and building lots to choose from. (id:60626)
42 Hickory Lane
St. Thomas, Ontario
Stunning Doug Tarry Bungalow in Sought-After Lake Margaret. Welcome to this pristine 4-bedroom, 3-bathroom bungalow nestled in the desirable Lake Margaret area of St. Thomas. Built by award-winning Doug Tarry Homes, this beautifully maintained property offers over 2,500 sq. ft. of finished living space, designed with comfort and functionality in mind. The open-concept main floor features a vaulted ceiling in the great room, a cozy gas fireplace, and a seamless flow to the kitchen and dining area perfect for entertaining. The spacious main-floor primary suite includes a walk-in closet and a private ensuite, while convenient main-floor laundry adds to the ease of everyday living. Downstairs, the fully finished basement boasts a generous rec room, two additional bedrooms, and a full bath ideal for guests or multi-generational living. Enjoy outdoor living with a stamped concrete driveway and patio, a large metal-frame gazebo for summer lounging, and a handy storage shed. The double car garage provides ample parking and storage space. Additional highlights include forced air gas heating, central air, and a quiet location on the south end of town just 15 minutes to the beaches of Port Stanley. Dont miss this opportunity to own a move-in-ready gem in a family-friendly neighbourhood! (id:60626)
385517 Oxford 59 Road
Norwich, Ontario
RARE OPPORTUNITY TO OWN 10+ ACRES IN THE COUNTY OF OXFORD, LOCATED JUST EAST OF BURGESSVILLE ON HIGHWAY 59, ZONED A2, IN DISCUSSIONS WITH COUNTY, IT WAS STATED THAT A ZONE CHANGE CAN BE APPLIED FOR TO PERMIT A HOUSE TO BE CONSTRUCTED WITHIN A 1 ACRE BUILDING ENVELOPE THAT SHOULD BE LOCATED IN LINE WITH THE OTHER HOUSES IN THE IMMEDIATE AREA. (id:60626)
36 Cheevers Road
Brantford, Ontario
Spacious 4-Bedroom Home in Wynfield, West Brant – Family-Friendly Living at Its Best! Welcome to this beautifully designed detached 2-storey home built by Empire in 2016, nestled in the sought-after Wynfield community of West Brant, Brantford. With a smart layout and modern finishes, this 4-bedroom home offers comfort, style, and convenience for growing families. Step inside to an inviting main floor featuring a chef’s kitchen with stainless steel appliances, seamlessly flowing into the bright breakfast area with views of the backyard. The formal dining room, currently used as a piano room, provides a versatile space for entertaining. Upstairs, the primary suite is a true retreat, boasting a private spa-like ensuite, a spacious walk-in closet, and a rare second-floor balcony, perfect for morning coffee or unwinding at the end of the day. Outside, enjoy the fully fenced backyard, a secure space ideal for kids and pets to play freely. Located within walking distance to elementary schools, parks, and scenic trails, this home is perfect for families looking for both comfort and convenience. Don’t miss your chance to own this well-appointed family home in one of Brantford’s most desirable communities – book your private showing today! (id:60626)
36 Cheevers Road
Brantford, Ontario
Spacious 4-Bedroom Home in Wynfield, West Brant Family-Friendly Living at Its Best! Welcome to this beautifully designed detached 2-storey home built by Empire in 2016, nestled in the sought-after Wynfield community of West Brant, Brantford. With a smart layout and modern finishes, this 4-bedroom home offers comfort, style, and convenience for growing families. Step inside to an inviting main floor featuring a chefs kitchen with stainless steel appliances, seamlessly flowing into the bright breakfast area with views of the backyard. The formal dining room, currently used as a piano room, provides a versatile space for entertaining. Upstairs, the primary suite is a true retreat, boasting a private spa-like ensuite, a spacious walk-in closet, and a rare second-floor balcony, perfect for morning coffee or unwinding at the end of the day. Outside, enjoy the fully fenced backyard, a secure space ideal for kids and pets to play freely. Located within walking distance to elementary schools, parks, and scenic trails, this home is perfect for families looking for both comfort and convenience. Dont miss your chance to own this well-appointed family home in one of Brantfords most desirable communities book your private showing today! (id:60626)
39 William Street
St. Thomas, Ontario
Welcome to 39 William Street, located in the sought-after Historic Courthouse neighbourhood of St. Thomas where timeless character meets modern living. This beautifully maintained 3-bedroom, 2-bath home is full of historic charm and thoughtful updates throughout. Gorgeous hardwood floors flow through the main living areas, adding warmth and elegance. The kitchen is ready for entertaining, featuring granite countertops, built-in appliances, and ample space for gatherings. The main floor also includes a bright family room with a built-in Murphy bed and a view of the backyard, perfect for guests or added flexibility. Upstairs, you'll find three spacious bedrooms, a dedicated office, and a luxurious primary ensuite complete with heated floors and a heated towel bar. Step outside into your own private backyard oasis, complete with an inground pool (installed in 2018), mature landscaping, and plenty of space to relax or entertain. With lots of parking and a prime location close to parks, schools, and downtown amenities, this home blends historic charm with modern comfort in one of the citys most desirable neighbourhoods. This home is a true gem. Too many updates to list, come see it today! (id:60626)
9 Sycamore Drive
Tillsonburg, Ontario
Introducing The Oxford Model this stunning custom bungalow featuring 2,442 sq. ft. of total\r\nliving space, situated on a generous 52' lot in Tillsonburg's prestigious new home\r\ncommunity. This is being built by a prestigious New home builder Trevalli Homes. You'll\r\nlove the inviting covered front porch. Inside, the main floor boasts 9' ceilings, pot lights, and\r\nbeautiful hardwood flooring throughout the kitchen, great room, dinette, and hallway,\r\ncomplemented by striking 12" x 24" porcelain tiles in the front hall, bathrooms, and\r\nmudroom. The gourmet kitchen is a chefs delight, featuring an island, granite countertops,\r\nand soft-close drawers. Both the main bath and ensuite offer elegant granite countertops,\r\nwith the ensuite also showcasing a sleek frameless glass shower door. The standout\r\nfeature is the finished basement, offering a generous rec room, an extra bathroom, and two\r\nbedrooms perfect for guests or family. This meticulously designed home is attractively\r\npriced, so seize your chance to make it yours before its too late! (id:60626)
178 Hunter Way
Brantford, Ontario
Stunning and Modern! This beautifully designed two-story, 4-bedroom home in the prestigious Empire South community offers luxurious living. It features Laminate flooring, stylish kitchen tiles, high-end appliances, and elegant pot lights. The professionally landscaped backyard boasts a tiered patio with a hot tub-perfect for entertaining. The spacious primary bedroom includes a lavish Ensuite for ultimate comfort. Conveniently located near top-rated schools, shopping, entertainment, scenic nature areas, and public transit. No carpet throughout and highlighted by a gorgeous natural oak staircase. Hot water tank & Water softener Owned. (id:60626)
105 Vanrooy Trail
Waterford, Ontario
Welcome to Modern Comfort in Waterford! Step into this beautifully crafted two-bedroom 1460 square foot bungalow, proudly built by the reputable Dixon Homes Inc. Designed with both elegance and functionality in mind, this home features a modern open concept layout that blends everyday living with effortless entertaining. From the moment you arrive, the full brick exterior and double car garage set a tone of timeless curb appeal. Inside, 9-foot ceilings elevate the sense of space and light, while luxury vinyl flooring offers style and low-maintenance living throughout the main floor. The kitchen is the heart of the home, complete with quartz countertops that continue into both bathrooms for a cohesive, upscale finish. The primary bedroom serves as a private retreat, boasting a walk-in closet and a spa-like three-piece ensuite with dual sinks. The main bathroom has the additional convenience of a bath/shower set-up and the laundry room is conveniently located on the main floor. Additional features include: covered rear deck perfect for relaxing or entertaining, Sliding glass doors leading to the deck area, paved driveway with space for two additional vehicles, fully sodded yard for move-in-ready landscape, 9’ high basement with potential for custom finishing, and exterior entrance directly to the basement. But the home itself is just the beginning. Located in the charming town of Waterford, you’ll enjoy the serenity of small-town living with the convenience of nearby urban amenities. Waterford is surrounded by natural beauty and is only a short drive from Ontario’s South Coast—including Port Dover, Turkey Point, Long Point, and more. This impressive home offers modern comfort, thoughtful upgrades, and exceptional value—all in a location where community, convenience, and nature meet. Don’t miss your chance to call this beautiful property home. (id:60626)
195 Main Street
Lucan, Ontario
We are super excited to present this rare 4-plex opportunity in the thriving and sought-after town of Lucan! Whether you're an investor looking for a solid income property or a buyer hoping to offset your mortgage, this versatile building is packed with potential. This unique property features three 1-bedroom units ranging from 550 to 650 finished square feet and a spacious 3-bedroom 2 bathroom (including an ensuite) apartment with 1,571 sq. ft. of finished living space, plus an additional 375 sq. ft. in the basement. The possibilities are endless thanks to the commercial zoning, which allows for a wide variety of uses. Live in the large 3-bedroom unit and rent out the remaining apartments, or lease out all four for maximum income. The current scheduled gross annual income is $62,748, making this an attractive investment from day one. A garage and basement storage add even more value for the owner. Located just 20 minutes from London and a short drive to Grand Bend, Lucan has become a highly desirable place to live and invest. The town offers a full suite of amenities, including a brand-new grocery store, McDonald's, Dollarama, and the ever-popular Chuck's Roadhouse. It's also well-known as a great place to raise a family, with multiple parks, soccer fields, baseball diamonds, and a vibrant community centre and arena. This is a rare chance to own a strong income-generating property in a growing community with incredible future upside. With flexible zoning, strong rental income, and a fantastic location, this property checks all the boxes. Don't miss your chance, book your private showing today and explore all the ways this exceptional property can work for you! (id:60626)
2100 Evans Boulevard
London, Ontario
ELIGIBLE BUYERS MAY QUALIFY FOR AN INTEREST- FREE LOAN UP TO $100,000 FOR 10 YEARS TOWARD THEIR DOWNPAYMENT . CONDITIONS APPLY. READY TO MOVE IN -NEW CONSTRUCTION! Are you searching for a spacious bungaloft with a walk out basement backing onto green space ? Look no further! The Carmel design offers 1789sq ft of meticulously finished living space. Key features include :1st Floor Primary Bedroom/ 2nd Floor- additional bedroom plus a versatile loft area, perfect for family or guests. Experience the perfect blend of elegance and functionality in your new dream home with the Carmel design. Pictures shown are of the model home. This house is ready to move in! Deposit required is 60k .Visit our Sales Office/Model Homes at 674 CHELTON ROAD for viewings Sat/Sund 12-4 .Ready to move in . (id:60626)
250 Radical Road
Simcoe, Ontario
Discover the perfect blend of rustic charm and modern comfort in this one-of-a-kind lodge-inspired home, set on a serene 2-acre lot with no visible neighbors. Just 5 minutes from the sandy beaches of Port Dover and 10 minutes from Simcoe’s amenities, this private retreat offers the best of country living with city conveniences close by. Spanning over 1,700 sq. ft., this 1½-storey home is filled with natural light, highlighting its warm, inviting ambiance. The updated kitchen combines style and functionality, while the cozy living room, featuring a stunning fireplace, sets the perfect scene for relaxing winter nights. The primary bedroom opens onto a private sunroom, ideal for sipping your morning coffee while soaking in the beauty of the surrounding nature. With 2 bedrooms, 2 bathrooms, and a finished basement—complete with a wet bar—this home is designed for both relaxation and entertaining. Outdoor Oasis: •Wrap-around porch for taking in the peaceful surroundings •Fire pit area, perfect for evenings under the stars •Lower yard accessible via stairs behind the fire pit •Hot tub for unwinding on crisp nights •Trails and park-like settings, ideal for nature lovers Detached Garage & Workshop: For hobbyists or those needing extra space, the 25x23 detached garage/workshop is a year-round haven, featuring: •Full heating (furnace) & air conditioning •3-piece bathroom & laundry hookups •Partially epoxied floor for a clean, durable workspace This private retreat is perfect for first-time buyers, retirees, or anyone seeking a peaceful escape in a breathtaking natural setting. Don’t miss out on this rare opportunity—schedule your private showing today! (id:60626)
18 Clover Court
Paris, Ontario
Welcome to your forever home in “The Prettiest Little Town in Canada.” Tucked away in the scenic and historic community of Paris, Ontario, this beautifully maintained property blends timeless charm with modern comfort — offering the perfect balance of indoor luxury and outdoor serenity. Step inside to a bright and spacious open-concept main floor, where oversized windows fill the living and dining areas with natural light. Whether you're entertaining guests or enjoying a cozy night in, this space is designed to feel warm, inviting, and effortlessly functional. Upstairs, you’ll find three generously sized bedrooms with ample closet space and a stylish, updated bathroom — ideal for families, guests, or your dream home office. The lower level offers a large family room with a custom-built fireplace and a second full bathroom, creating the perfect spot for movie nights, playtime, or weekend get-togethers. Need more room? The basement provides dedicated laundry space, tons of storage, and endless potential. But the real showstopper? The backyard. This expansive outdoor retreat is nearly impossible to find in town — offering enough space for a garden, pool, play area, or all three. It’s your personal oasis, right at home. A double-car garage plus an oversized driveway with parking for six more vehicles means you’ll always have space for guests. Located on a quiet, family-friendly court surrounded by long-time residents, this property offers rare peace and a true sense of community. And with the Grand River, downtown shops, restaurants, and scenic trails just minutes away, you’re never far from everything that makes Paris such a special place to live. This is more than a home — it’s a lifestyle. Don’t miss your chance to make it yours. (id:60626)
28 Sinclair Crescent
Aylmer, Ontario
A breathtaking three bedroom, three and a half bathroom residence is positioned on a beautiful street, nestled on a ravine lot and conveniently located within a short stroll of the East Elgin Community Complex and schools for grades 4-12. The recently renovated kitchen, complete with an eating area, opens to a spacious deck featuring either a screened room or an open deck with a canopy, all offering picturesque views of mature trees and the ravine landscape. The family room, featuring a wood burning fireplace, is adjacent to the kitchen and provides access to the deck and outdoor living space through a patio door. Upon entering the foyer, you are greeted by stunning double oak staircases leading to the upper and lower levels, with the foyer also opening to the living and dining room adorned with a vaulted ceiling and illuminated by natural light streaming through a generous skylight. The second floor boasts a sizable primary suite with a dedicated closet area and an updated four-piece bath. Additionally, there are two bedrooms, a loft area, and plenty of windows throughout for abundant natural light. The basement offers ample space to relax and unwind, featuring a sauna and an additional bathroom. Enjoy living in a family friendly neighbourhood with plenty of space indoors and out! Measurements from iguide (id:60626)
362 William Street
Delhi, Ontario
Nestled along the serene banks of Big Creek, this elegant 4 bed 3 bath offers an unparalleled blend of tranquility and pride of ownership. The gourmet kitchen features exquisite quartz countertops, a large 2 tiered island, and a unique, elevated dishwasher. The kitchen flows seamlessly into the full dining room and living room. Also included for your convenience are main floor laundry, and a generous master bedroom with large walk in closet and patio doors leading to the sunroom, which features floor to ceiling tinted windows and custom blinds. This really is the perfect place for your morning coffee! The home boasts, a fully finished basement with a large rec-room as well as a long list of extras which include a home back up generator and lawn sprinkler system. The attached 2 car garage has drive through garage door, 220v hydro, new gas heater and much more. The fully landscaped grounds are truly picturesque, offering several ornamental trees, a riverfront gazebo with steps leading directly into the water, several manicured gardens, and a shed. Come see this well thought out, move in ready home and absolutely breathtaking backyard oasis. (id:60626)
17 Varadi Avenue
Brantford, Ontario
17 Varadi is the ideal bungalow that checks all the boxes, offering luxurious living in a sought-after neighbourhood. This fully renovated beauty features a finished basement, a spacious lot, and a convenient garage. Inside, you'll find stunning quartz countertops, expansive living areas, a chic breakfast bar, and modern tile showers. The lower level boasts a fantastic rec room, plus an additional bedroom with a walk-in closet. The backyard is an entertainers dream, with a deck thats perfect for hosting gatherings and enjoying outdoor living to the fullest. Recent updates include an EV charger, an upgraded 200 amp panel, a new roof, and a basement renovation. This turn-key home is just minutes away from all amenities, including Zehrs, Walmart, and the liquor store. (id:60626)
655 Park Road N Unit# 30
Brantford, Ontario
RARE FIND – LUXURY END UNIT WITH OVER $150,000 IN UPGRADES! Welcome to 655 Park Rd N, Unit 30—a truly exceptional end-unit condo in one of Brantford’s most prestigious complexes, built by renowned builder Schuit Homes. This stunning 1,756 sq. ft. condo backs onto private green space and mature trees, offering the rare combination of luxury, space, and serenity. Step inside and immediately appreciate the soaring ceilings, engineered oak hardwood floors, and the flow of open-concept living, perfect for hosting family and friends. The formal dining area leads into a chef-inspired kitchen complete with custom cabinetry, quartz countertops, built-in organizers, under-cabinet lighting, glass display cabinets, and a large island—making this a kitchen you’ll fall in love with every day. The great room features vaulted ceilings, a cozy gas fireplace, and easy access to the main floor laundry and sliding doors that open to your private deck—a perfect space for relaxing or entertaining while enjoying scenic green space views. The primary bedroom is a peaceful retreat, newly renovated with a generous bedroom and a gorgeous 4-piece ensuite featuring a walk-in shower and beautiful finishes. Upstairs, the loft offers a versatile space ideal for a home office, reading nook, or guest lounge. The finished basement adds even more living space with a large rec room, an additional office, 3-piece bathroom, and ample storage in both the utility and storage rooms. With a double car garage, incredible privacy, and unmatched attention to detail throughout, this home is move-in ready and built to impress. Located close to all major amenities, parks, and with easy access to Hwy 403 & Hwy 5, this is low-maintenance luxury living at its finest. Updates include New Furnace & AC 2021. Don’t miss this rare opportunity—schedule your private showing today! (id:60626)
68 Cooke Avenue
Brantford, Ontario
Welcome to this spacious and well-maintained 2-storey all brick home located in the desirable West Brant community. Main floor features an open concept living space, perfect for entertaining, large eat-in kitchen with patio doors leading to a fully fenced yard and 2 pc powder room. Upper level boasts 4 generously sized bedrooms and 2 bathrooms. Master bedroom complete with ensuite and walk in closet, this property is perfect for families seeking both comfort and convenience. Enjoy the benefits of a full basement, providing ample storage or potential for additional living space. The home includes laundry facilities on both the lower and upper levels, adding everyday convenience. Outside, you'll find an attached 2-car garage and a private double-wide driveway with parking for 2 more vehicles—ideal for multi-vehicle households or entertaining guests. Situated in a quiet, family-friendly neighbourhood, this home is just steps from parks, playgrounds, and is close to shopping, schools, and more. A perfect blend of suburban peace and city convenience. Don’t miss your chance to make this West Brant gem your new home! (id:60626)
22 Cobblestone Drive
Paris, Ontario
Welcome to 22 Cobblestone Drive in the heart of Paris This beautifully maintained home offers bright open living with thoughtful design throughout. The main floor features two spacious bedrooms, including a peaceful primary suite with a private ensuite, plus a second full bathroom and main floor laundry for added convenience. The sunlit kitchen, dining, and living spaces are perfect for everyday life and entertaining, with large windows and walkouts to a generous backyard with a deck and well-kept gardens. The fully finished lower level adds valuable space with a comfortable rec room, cozy family area, third bedroom with ensuite, private office or den, and plenty of storage. Located in a quiet, family friendly neighbourhood close to parks, schools, trails, and the charming shops and restaurants of downtown Paris. This home is the perfect blend of comfort, space, and location. Schedule your private showing today. (id:60626)
144100 Hawkins Road
Tillsonburg, Ontario
Welcome to your "Private Retreat" just minutes from Tillsonburg! If you're seeking the peace of the countryside with the convenience of nearby amenities, this charming 3 bedroom, 2 1/2 bathroom home is a must-see. Nestled on a beautifully landscaped 1.6 acre lot, this property offers space, privacy, and comfort. Inside, you'll find a spacious kitchen featuring elegant granite countertops and included appliances. The home also offers a unique layout with a two-entrance bath complete with relaxing jacuzzi tub, plus a separate 3-piece bathroom with laundry for added convenience and a 2-piece ensuite for the primary bedroom. Cozy up by the natural fireplace in the spacious family room, or step out through the walkout to enjoy the maintenance free composite deck with pergola, perfect for entertaining. Take a dip in the inviting inground pool (fenced in) and enjoy the expansive outdoor space, ideal for families or anyone craving a tranquil lifestyle. (id:60626)
285 Ingersoll Avenue
Woodstock, Ontario
Welcome to 285 Ingersoll Ave, in Woodstock, offering the perfect blend of century charm and modern luxury! A beautifully updated century home that seamlessly combines timeless century details with contemporary comforts. Situated in one of the finest areas with beautiful parks,schools and trails. This 2.5-storey brick home features 4 bedrooms, 2 full bathrooms an incredible brand new eat-in kitchen with ample countertop, cupboard and pantry space, built-in stainless-steel appliances, quartz counter tops, built-in wine rack and pot filler faucet. You will find new hardwood flooring throughout, updated bathroom, fully finished basement with gas fireplace! Outside find a large lot with mature trees basically your own park, storage shed and detached garage as well as a fabulous covered front porch to enjoy lovely evenings! This home offers so much space for families both inside and outside, located near schools, parks, shopping and more! Don't miss seeing it for yourself today! (id:60626)
Lot 207 Hobbs Drive
London, Ontario
To be built in Jackson Meadows; southeast London's newest up and coming neighbourhood. This home boasts 1,750sqft of living space with 4 bedrooms and 2.5 bathrooms, as well as a separate entrance to the basement, providing endless opportunities for multi generational living or future rental income. Featuring 9ft ceilings on the main floor and a desirable open concept living, kitchen and dining space; with engineered hardwood flooring and elegant tile options. Complete with modern amenities and the convenience of main floor laundry. The upper level features 2 full baths, including an elegant 3pc ensuite and spacious primary retreat with a large walk-in closet; as well as 3 additional bedrooms. Ideally located with easy access to the 401 and many other great amenities; lush parks, scenic walking trails, convenient shopping centres, restaurants, grocery stores and schools. Closings available in to 2026. (id:60626)
51 Mcintosh Drive
Delhi, Ontario
Welcome to 51 McIntosh Drive! This all-brick and stone exterior bungalow includes 1807 sq ft of interior main floor living space. Entertain in style or simply unwind on the covered composite deck that spans the entire back of the house, accessible through patio doors from both the Livingroom and primary bedroom. This 2-bedroom, 2-bathroom home boasts an open concept kitchen, dining, and living area, seamlessly blending functionality with style. The kitchen is a chef's dream, featuring quartz counters, island, and backsplash, elevating every culinary experience. Retreat to the primary bedroom oasis, complete with a huge walk-in closet and ensuite offering a tiled shower and separate tub, perfect for unwinding after a long day. Convenience meets luxury with a 2-car attached garage equipped with automatic doors and hot/cold water taps. This show stopping home also offers two driveway spaces, ensuring ample parking for guests. Situated in the picturesque Town of Delhi, Norfolk County, this residence is the epitome of modern living. Don't miss your chance to experience the height of comfort and sophistication—schedule your viewing today and make your dream home a reality! (id:60626)
57 Augusta Crescent
St. Thomas, Ontario
Discover the Shaw Valley Country Club neighborhood, a true gem! This stunning brick bungalow boasts over 2700 sq ft of finished living space along with 5 spacious bedrooms, 4 bathrooms, and a finished basement featuring its own kitchen, making it ideal for large families. The home showcases an open concept design with soaring cathedral ceilings on the main floor and is entirely carpet-free on both levels. As you enter through the front door, you are greeted by a clear view of the fully fenced backyard. The front bedroom offers easy access to the bathroom, with an additional room in between that can serve as either a bedroom or an office. The primary bedroom is a retreat, complete with a walk-in closet and a luxurious 5-piece ensuite featuring a corner tub. The expansive living room is perfect for entertaining, while the kitchen includes a breakfast bar for four, quartz countertops, neutral tones, and plenty of storage with all necessary appliances. The laundry room conveniently connects to the double-car garage, which includes cabinet space. Step outside to your beautifully manicured backyard, complete with a large deck, hot tub, and storage shed. The finished basement adds even more value, featuring two additional bedrooms, one with its own 3-piece ensuite and the other with a cheater-ensuite. This level also includes a new kitchen and appliances, plus a spacious living area ideal for gatherings. A storage room is ready for another laundry setup, with additional storage available under the stairs. This home truly has it all! Fantastic location, peaceful neighborhood with quick access to all amenities, including Port Stanley Beach. What more could you desire? don't miss your chance to see it! Schedule your viewing today! (id:60626)
117 Longboat Run W
Brantford, Ontario
Presenting the 2021 Empire-built Flamingo model a beautifully designed 4-bedroom, 2.5-bathroom home offering spacious living and timeless finishes in a family-friendly neighborhood. Main Floor Features: 9 ft ceilings create a bright and open atmosphere Hardwood flooring in the dining and living areas Open-concept kitchen with seamless flow to the deck ideal for entertaining Upper Floor Highlights: Spacious primary bedroom with a 3-piece ensuite and walk-in closet All bedrooms are generously sized for maximum comfort Thoughtfully designed floor plan with a focus on functionality and flow Nestled in a well-established, family-friendly neighborhood Easy access to schools, parks, shopping, and essential amenities Fully fenced backyard offering privacy and a safe play area Move-in ready with pride of ownership throughout (id:60626)
14 Ayrshire Avenue
St. Thomas, Ontario
Woodfield Design + Build is proud to present the Aspen Model. Your eyes are immediately drawn to the gorgeous front elevation. The 3 level front window draws in the perfect amount of natural light while showcasing a beautifully crafted wood staircase that matches your hardwood floor. 3 large bedrooms, each with a private ensuite bath. 3+1 bathrooms in total. 2 car garage. This home has everyone believing in love at first sight. Many more floor plans available. Inquire for more information. (id:60626)
70 Blackburn Drive
Brantford, Ontario
Welcome home to the popular West Brant community where this "White Oak" model is located close to parks, walking trails and schools! Offering 4 bedrooms, 2.5 bathrooms and a double car garage, this home offers a classic floor plan with large principle rooms and loads of space to spread out and enjoy. This model is known for the large windows and bright spaces, with large principle rooms that flow seamlessly from one another. Located at the front of the home is a large formal dining room that can also be utilized as a secondary formal living space. The back of the home offers a large open concept space featuring a family room, dinette space and large kitchen with ample cabinet and counter space. With sliding patio doors that lead out to your large, fenced backyard, this space is perfect for indoor/outdoor entertaining during warm summer months. Enjoy a separate mud room area with backyard access, powder room, storage and garage entry - the kids never have to walk through the living spaces with their shoes after coming in from outside play! Make your way up the grand staircase, highlighted with bright windows that cascade in pools of natural light. The second level is practically laid out with 4 large bedrooms, 2 full bathrooms and bedroom-level laundry. Never carry a laundry basket down the stairs again! The primary suite is generous in size and offers a large walk-in closet and ensuite retreat with a soaker tub. Three additional bedrooms provide comfort and convenience for your large or growing family, with a full bathroom designated to them! If more space is what you need then this home has it. An unfinished basement with a rough-in bathroom allows you to add your own personal touches. Located at the edge of West Brant with easy access to Veterans Memorial Parkway to make your way around the city! (id:60626)
70 Blackburn Drive
Brantford, Ontario
Welcome home to the popular West Brant community where this White Oak model is located close to parks, walking trails and schools! Offering 4 bedrooms, 2.5 bathrooms and a double car garage, this home offers a classic floor plan with large principle rooms and loads of space to spread out and enjoy. This model is known for the large windows and bright spaces, with large principle rooms that flow seamlessly from one another. Located at the front of the home is a large formal dining room that can also be utilized as a secondary formal living space. The back of the home offers a large open concept space featuring a family room, dinette space and large kitchen with ample cabinet and counter space. With sliding patio doors that lead out to your large, fenced backyard, this space is perfect for indoor/outdoor entertaining during warm summer months. Enjoy a separate mud room area with backyard access, powder room, storage and garage entry - the kids never have to walk through the living spaces with their shoes after coming in from outside play! Make your way up the grand staircase, highlighted with bright windows that cascade in pools of natural light. The second level is practically laid out with 4 large bedrooms, 2 full bathrooms and bedroom-level laundry. Never carry a laundry basket down the stairs again! The primary suite is generous in size and offers a large walk-in closet and ensuite retreat with a soaker tub. Three additional bedrooms provide comfort and convenience for your large or growing family, with a full bathroom designated to them! If more space is what you need then this home has it. An unfinished basement with a rough-in bathroom allows you to add your own personal touches. Located at the edge of West Brant with easy access to Veterans Memorial Parkway to make your way around the city! (id:60626)
254 Charles Street
Waterford, Ontario
Local and trusted custom builder Samarlin Homes is proud to build their incredibly popular detached raised bungalow with the quality and care you deserve.The main floor boasts 2 bedrooms and 2 bathrooms and main floor laundry with an open concept floor plan great for families or entertaining alike. Complete with 9' ceilings, electric fireplace, laminate floors, a large kitchen with lots of storage and quartz countertops and an ensuite in the primary bedroom. The backyard will have a 10x12 wood deck off the kitchen. Located in the serene Cedar Park development in Waterford you are just steps away from trails leading to the Waterford ponds, a quick drive to grocery stores and local restaurants, easy access to HWY 24 and a quick drive to Simcoe and Port Dover. *Finished basement is optional at an additional cost - Inquire for more info*. (id:60626)
2258 Southport Crescent
London, Ontario
ELIGIBLE BUYERS MAY QUALIFY FOR AN INTEREST- FREE LOAN UP TO $100,000 FOR 10 YEARS TOWARD THEIR DOWNPAYMENT . CONDITIONS APPLY. NEW CONSTRUCTION HOME WITH RENTAL ONE BEDROOM APARTMENT ! Discover your path to ownership with the CATALINA Flex Haus! The spacious 2233 (total sq ft of finished space) , 4-bedroom, 3.5-bathroom and 2 kitchens home is located in the sough after Summerside . The bright main level features a large living/dining room with natural light and a chefs kitchen with ample counter space. Upstairs, the primary suite offers a private bathroom and walk-in closet, two additional bedrooms and a full bathroom. The finished basement includes one bedroom, bathroom, and kitchen, perfect for a rental unit or in-law suite. The basement private entrance located at the side of the house ensures privacy and convenience for tenants. Ironstone's Ironclad Pricing Guarantee ensures you get: 9 main floor ceilings Ceramic tile in foyer, kitchen, finished laundry & baths Engineered hardwood floors throughout the great room Carpet in the bedrooms, stairs to upper floors, upper areas, upper hallway(s). Don't miss this opportunity to own a property that offers flexibility, functionality, and the potential for additional income. Pictures shown are of the model home. This house is ready to move in. Visit our Sales Office/Model Homes at 674 CHELTON RD for viewings Saturdays and Sundays from 12 PM to 4 PM. Down payment is 60k. (id:60626)
35 Hitchman Street
Paris, Ontario
Welcome to 35 Hitchman – A Stunning Detached Home by LIV Communities! Situated on a premium corner lot with extra yard space, this beautifully upgraded 4-bedroom, 3-bathroom home offers style, space, and comfort. Step inside to a welcoming foyer that flows into a bright and spacious open-concept main floor featuring soaring 10’ ceilings, a chef’s kitchen with built-in appliances, and a sun-filled living and dining area – perfect for everyday living and entertaining. Upstairs, enjoy the elevated 9’ ceilings, a luxurious primary suite complete with a 5-piece ensuite and walk-in closet, a convenient second-floor laundry room, and three generously sized bedrooms serviced by a 4-piece main bathroom. Elegant oak staircases add warmth and charm throughout the home. The 9’ ceiling basement offers a blank canvas for your vision – whether it’s a kids' playroom, home gym, or additional living space. Ideally located just steps from the Brant Sports Complex, this dream home offers the perfect blend of modern design and family-friendly convenience. Don’t miss your chance to make it yours! (id:60626)
11 Keba Crescent
Tillsonburg, Ontario
Prepare to be impressed! This stunning Hayhoe-built bungalow in the peaceful town of Tillsonburg is sure to excite you with every detail thoughtfully designed for today's modern family. Built in 2022, this home offers 3+2 bedrooms, 3 full bathrooms, main floor laundry and a kitchen that will make meal prep a delight! Featuring quartz countertops, gas stove, pantry and a farmhouse sink, the kitchen flows seamlessly to the dinette with sliders to the outdoor deck. The large island, highlighted by upgraded lighting, is perfect for gathering, and the cozy gas fireplace adds warmth to your entertaining space. Need a home office? The front bedroom with its charming view of passing neighbours is ideal. Enjoy your morning coffee on the inviting front porch while soaking in fresh spring breezes. Additional features include 9' ceilings, engineered hardwood, ceramic floors, soft-close cabinets, a reverse osmosis system, gas dryer and a gas line for your BBQ. The serene Primary suite offers a spacious walk-in closet and a beautiful ensuite bath. Head downstairs to the fully finished rec room - ideal for watching the big game. With two additional bedrooms and a full bathroom, working from home becomes a breeze. Plus, there's plenty of storage in the utility room. This home exudes luxury throughout. Visit this friend and inviting community and revel in what the town offers. Exceptional schools, and a wide range of local amenities, including charming shops and cultural landmarks. Ideally situated with easy access to major highways, Tillsonburg allows for convenient travel to nearby cities such as Hamilton, London, Woodstock and Kitchener, making commuting easy and hassle-free. Don't miss out on this incredible chance to own a beautiful home. Can you see yourself living here? Come see it for yourself! (id:60626)
82 Duchess Drive
Delhi, Ontario
This 1495 square foot TO BE BUILT home boasts 2 bedrooms, 2 baths, and an array of exquisite finishes. Step into the open-concept kitchen, dining, and living room adorned with 9-foot ceilings, promising a spacious and inviting atmosphere. Enjoy the convenience of a 2-car garage equipped with auto garage door opener and hot/cold taps, alongside a lawn that will be fully sodded for outdoor enjoyment. Retreat to the primary bedroom oasis, featuring a tiled shower, and a generous walk-in closet. Patio doors from the dining area leads to a charming covered composite deck, perfect for outdoor gatherings. With main floor laundry and the opportunity to customize finishes, this home offers both luxury and practicality. Act now to make this dream home yours! *Please note: The photos provided are from a similar model. The fireplace is not included. This home is to be constructed. Don't miss out on this opportunity to own this home in the Town of Delhi today! (id:60626)
14 Blackfoot Place
Woodstock, Ontario
Prime location close to all schools and shopping. Nestled in a tranquil and private setting, 14 Blackfoot offers a harmonious blend of comfort and nature. This charming two-storey residence is perfect for those seeking a peaceful retreat without sacrificing convenience. Key Features Bedrooms: The home boasts 3+1 bedrooms, providing ample space for family living, guest accommodations, or even a home office. Each room is designed to offer comfort and privacy, ensuring a restful atmosphere. Primary Suite: The spacious primary bedroom includes a luxurious ensuite bathroom, offering a private sanctuary for relaxation. This feature provides a touch of elegance and convenience, making it the perfect retreat after a long day. Living Spaces: The main living area is centered around a cozy gas fireplace, creating a warm and inviting ambiance. This focal point adds character to the home and is ideal for gatherings with family and friends during cooler months. Outdoor Features: The property is enveloped by lush trees, enhancing the sense of privacy and seclusion. The treed surroundings provide a serene backdrop and create opportunities for outdoor enjoyment, whether it's a leisurely stroll or a quiet moment with nature. Location: Situated close to conservation trails, this location is perfect for nature enthusiasts and those who enjoy outdoor activities. The trails offer endless opportunities for hiking, biking, and exploring the natural beauty of the area. This property at 14 Blackfoot is a rare find, combining the comfort of modern living with the tranquility of its natural surroundings. Whether you're looking for a family home or a peaceful retreat, this residence is sure to meet your needs with its blend of thoughtful design and prime location. (id:60626)
455 Champlain Avenue
Woodstock, Ontario
**Ravine Lot!** Welcome to **455 Champlain Avenue**, a stunning move-in-ready home nestled on a 40 lot in one of Woodstock's most desirable and family-friendly neighbourhoods. This beautifully maintained **3+1 -bedroom, 4-bathroom** detached home with finished walk-out basement onto Church grounds is a true gem. It offers the perfect blend of comfort, style, and functionality ideal for growing families or savvy investors. Step inside to a bright and spacious open-concept main floor featuring **luxury vinyl flooring**, a modern **eat-in kitchen** with stainless steel appliances, ample cabinetry, and a walkout to a fully fenced backyard perfect for entertaining or relaxing in your private outdoor oasis. The living and dining area flows effortlessly, making it the heart of the home for family gatherings or cozy nights in. Upstairs, you'll find a generously sized **primary suite** with a **walk-in closet** and private **ensuite bath**, plus two more spacious bedrooms and another full bathroom all bathed in natural light. The **finished walkout basement** features a bedroom, washroom, kitchen, separate laundry. Additional features include **attached garage with inside entry**, **updated lighting**, and **fresh, modern finishes** throughout. Located just minutes from parks, schools, grocery stores, and Hwy 401 and 403, 455 Champlain Ave offers unparalleled convenience while nestled in a peaceful suburban setting. This home truly checks all the boxes don't miss your chance to own a beautiful, turn-key property in a growing, in-demand community. (id:60626)
16 Scenic Ridge Gate
Paris, Ontario
Executive Detached Home In Paris Built By Liv Communities. this exquisite 4-bedroom, 3-bathroom home offers the perfect blend of sophistication and practicality. The open-concept design welcomes abundant natural light throughout, highlighting the sleek, modern kitchen with premium stainless steel appliances. A spacious living area provides a wonderful space for family gatherings, while the upstairs retreat features 4 beautifully appointed bedrooms, including a luxurious primary suite with a spa-inspired bathroom and a massive walk-in closet. The home also offers a main floor laundry. This property is just minutes from Highway 403 and walking distance to Park & all local amenities, including the Brant complex. Its an unbeatable location. This ultra clean home checks all the boxes!!! A must see. Book your showing today and imagine living in this beautiful home. Priced for a quick sale. (id:60626)
295 Courtland Street
Delhi, Ontario
Welcome to 295 Courtland Street, Delhi! Beautiful 4 level backsplit, 4 bedroom, 2 bath home with 3 levels completely finished. Stunning main level layout is open concept LR/DR with vaulted ceiling, kitchen with island, quartz counter top and side entrance to patio. Second level has 3 beds, main 4pc bath with primary bedroom having ensuite privileges. Third level reveals a cozy family room, additional bedroom or office, 3 pc bath with tiled walk-in shower. Lower level is a blank canvas and the opportunity to finish with your personal touch. Several exterior features include all brick home, double car garage, stamped concrete patio, fully fenced, sprinkler system and paved driveway. **Professionally painted June 2025 and new carpet in primary bedroom. (id:60626)

