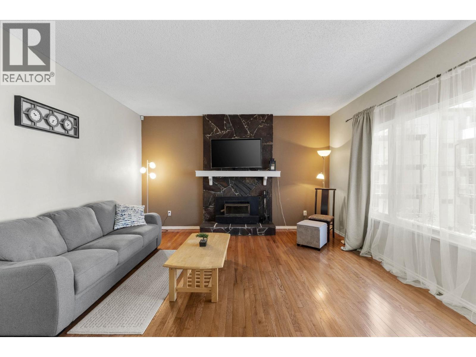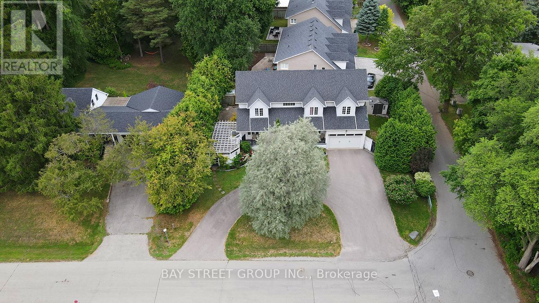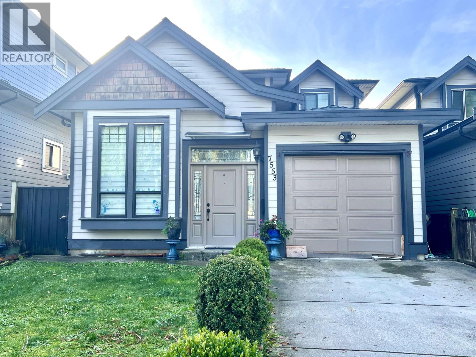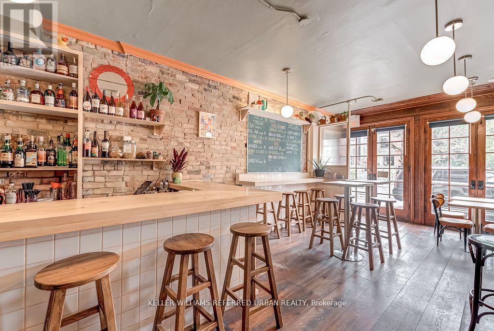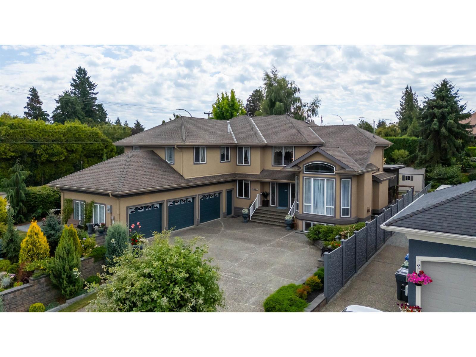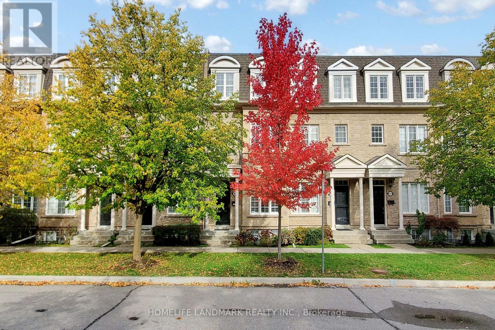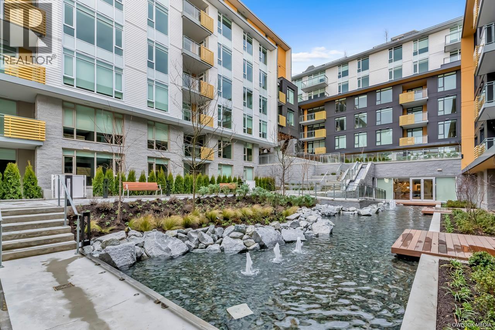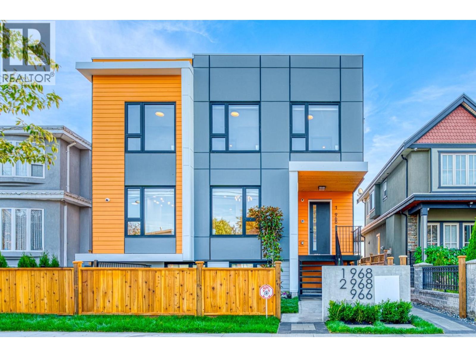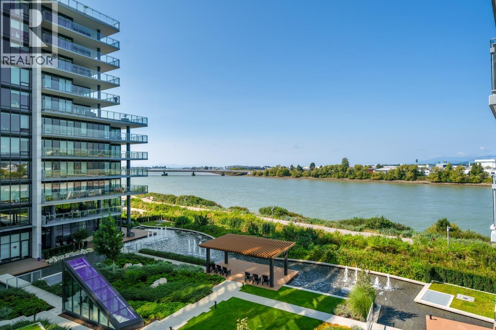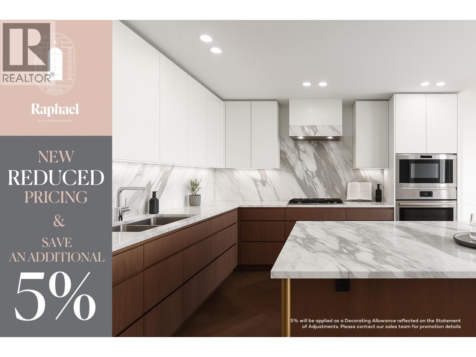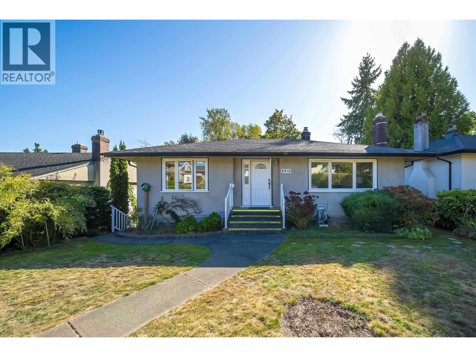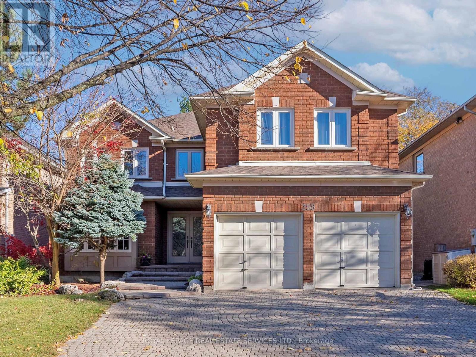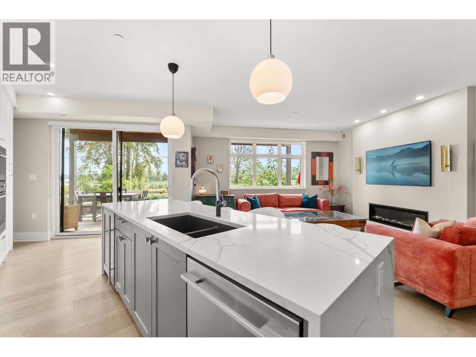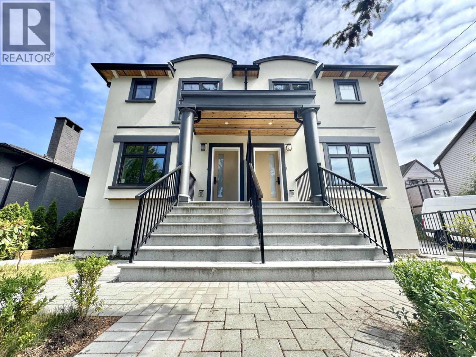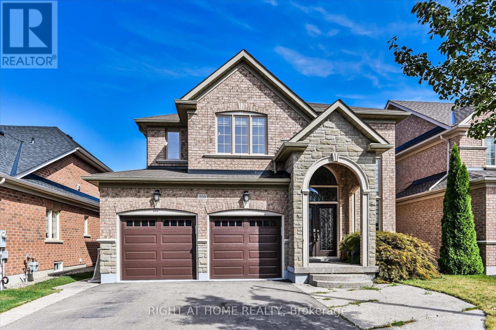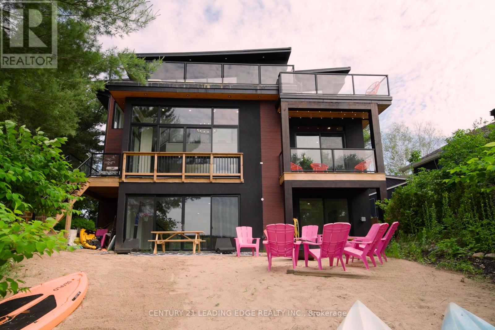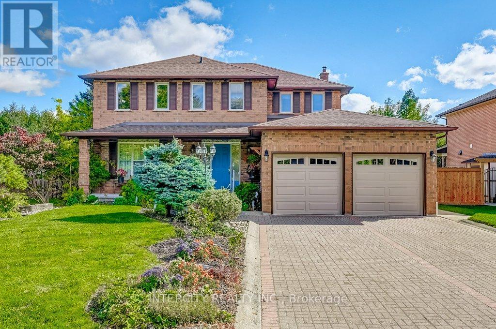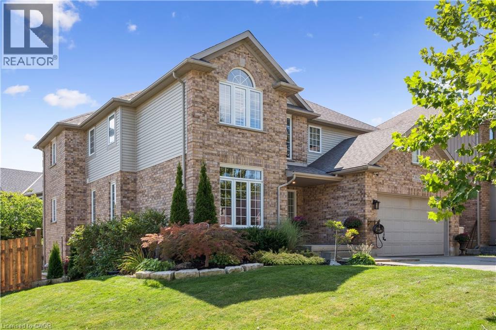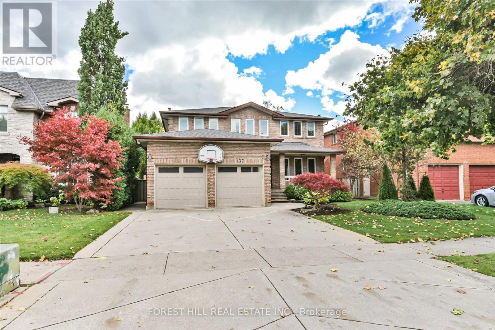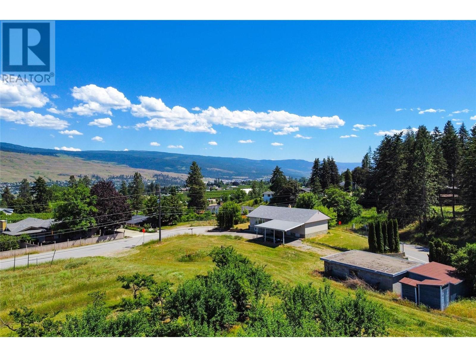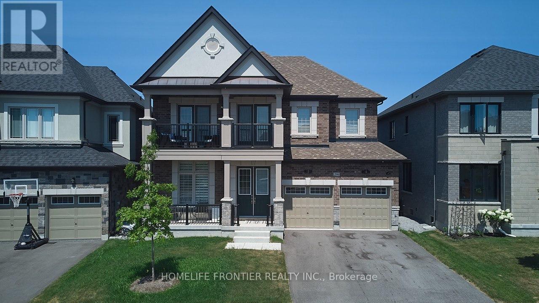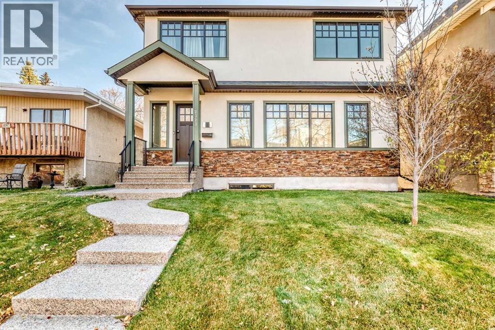171 Edward Crescent
Port Moody, British Columbia
Centrally located in Port Moody, this well-kept property offers immediate income potential and long-term development upside. Rezoning application already in progress. Thoughtful recent updates include a newly paved driveway, updated fencing, refreshed landscaping, energy-efficient lighting and appliances, digital locks, and a high-pressure water line. The flexible layout features 3 full bathrooms, 2 kitchens, separate entrances, a large sun deck, and spacious rooms-all with no interior stairs. Just a 6-minute walk to Inlet SkyTrain and close to schools, Rocky Point, shopping, and Eagle Ridge Hospital. Ideal for investors, multigenerational families, or those planning ahead. (id:60626)
Stonehaus Realty Corp.
2 Riverview Road
Markham, Ontario
Welcome to 2 Riverview Road Your Perfect Home Awaits! Elegantly upgraded and nestled on a serene, tree-lined street, this 4+1 bedroom, 4-bath residence blends modern luxury with timeless charm and a functional, beautiful layout. Set on a wide, south-facing lot, the grand circular driveway, which can accommodate up to 6 cars, enhances the homes curb appeal and adds a sense of prestige. Situated beside a ravine and steps to Milne Dam Conservation Park, and the Rouge River Trial, this location combines natural beauty with outdoor recreation. New hardwood flooring throughout (2023), smooth ceilings, crown moulding, Pot Lights and Upgraded designer lighting. A striking open-to-above central staircase, illuminated by a dramatic new chandelier (2023), creates a grand, airy focal point. The gourmet kitchen is a showpiece with granite counters, glass cabinetry,Farmhouse Sink, center island, stainless steel appliances (including a wine fridge), pot filler, and new kitchen tile (2023). A cozy family room with gas fireplace, formal dining room with bay window, and a laundry room with granite counters plus direct access to the garage and yard complete this level. Upstairs, the second floor offers 4 spacious bedrooms and 2 renovated baths, including stylish bathroom upgrades (2023). The primary suite features a sitting area, custom walk-in closet, and spa-inspired 5-piece ensuite. The finished basement expands the living space with fire place and a kitchenette, 3-piece bath, fireplace, and an additional bedroom perfect for guests, in-laws, or extended family. Outdoors, enjoy multiple patios and back deck. Steps to Milne Park & Rouge River trails, The breathtaking beauty of autumn is right before your eyes,this home offers the perfect balance of sophistication and nature. (id:60626)
Bay Street Group Inc.
7553 Newcombe Street
Burnaby, British Columbia
Open house 2-4pm Sat & Sun on Nov 8 & 9. 10 yrs old two-storey 1/2 Duplex. Convenient location, close to highway via Cariboo or Canada way. Steps to Transit and walking distance to both schools and parks. 5 min drive to Costco, 15 min to SFU. This home features radiant heating, 9' ceilings and crown moldings, bright white kitchen with stainless steel appliances and quartz counter tops. Spacious bedrooms upstairs; the master bedroom features a walk-in closet, 3 piece ensuite, and an enclosed deck (sunroom) for relaxation. One year old hot water tank, . Excellent school catachments: Second Street Community Elementary & Cariboo Hill Secondary(Ranking 27th out of 252) (id:60626)
Nu Stream Realty Inc.
1118 Queen Street E
Toronto, Ontario
Prime retail location with high foot traffic and excellent visibility. This sq ft offers retail space on main floor and residential space on upper level. Located in a vibrant neighbourhood. Both units are currently tenanted, turn key ready for investors! (id:60626)
Keller Williams Referred Urban Realty
Homelife/vision Realty Inc.
32788 Chilcotin Drive
Abbotsford, British Columbia
Welcome to this STUNNING 4000 sq ft family home on a massive 12,570 sq ft South facing lot in a great neighbourhood. With 7 bedrooms, this property is perfect for large families with additional licensed suite mortgage helper. The bright main floor features spacious living areas, Engineered flooring, an updated kitchen w stainless steel appliances and plenty of natural light with loads of windows everywhere! 5 bedrooms upstairs & great master suite. Downstairs also has bonus rec room! Enjoy the private backyard with room for entertaining & incredible covered deck. A triple garage plus RV parking at the back provides exceptional storage and flexibility for all your vehicles. Great curb appeal. Footsteps to School. This home shows pride of ownership & is an absolute pleasure to show! (id:60626)
Real Broker B.c. Ltd.
84 Ellerslie Avenue
Toronto, Ontario
Welcome to your new home-where city convenience meets calm park-side living. This beautifully kept townhouse sits quietly beside Dempsey Park, offering green views and fresh air just steps away from the vibrant energy of Yonge Street. Walk to the subway, top restaurants, cafés, banks, and shopping, all within minutes. Inside, bright and open living spaces create a warm and inviting atmosphere, perfect for both relaxing evenings and gatherings with family and friends. The modern kitchen flows naturally into a cozy dining area and private patio ideal for BBQs. With direct access to the garage, nearby schools, and every amenity at your doorstep, this home offers the perfect balance of comfort, style, and location. A hidden gem for those who want to live close to everything, yet away from the rush. (id:60626)
Homelife Landmark Realty Inc.
504 375 W 59th Avenue
Vancouver, British Columbia
Almost $300k below assessment price! Welcome to BELPARK, designed by Trepp Design and built by world-class developer INTRACORP, situated beside Winona Park and Langara Golf Course. This incredible 2 bed + 2 Bath + Media room (good size for 3rd bedroom) features integrated Gaggenau appliances + wine fridge, with a solid marble backsplash and quartz countertop island. The open-concept layout provides an efficient design with bdrms on opposite sides for complete privacy, while floor-to-ceiling doors open to a large private patio. Amenities include a concierge, games room with mahjong/poker tables and billiards, and gym. Located just minutes from downtown, YVR, Marine Gateway, T&T, and Oakridge Mall. Great schools: J.W. Sexsmith & Sir Winston Churchill.Flexible to show, very motivated seller, try your offer! Open house Sat.&Sun. Nov 15&16 (2-4pm). (id:60626)
RE/MAX Crest Realty
1 968 E 55th Avenue
Vancouver, British Columbia
Brand new front duplex by Topvision featuring 4 beds 3.5 baths with luxury finishes and a bright, spacious layout. This home includes a versatile basement that can be your dream REC room with bar OR a mortgage helper lock-off suite. Luxurious custom cabinetry for thoughtful storage options designed throughout! Modern comforts include efficient heat pump A/C, HRV, full security system with CCTV, EV charging, and best of all, ZERO strata fees! Thoughtfully built for the future with extra earthquake reinforcements, extra weatherproofing, and high performance triple pane low-e windows. Located on a beautiful quiet street with easy access to Knight Bridge and 49th Ave. This one is a MUST SEE and a great place to call home! Call to book your private showing! Open House Nov 15&16, SAT&SUN 2-4PM. (id:60626)
RE/MAX Crest Realty
417 6833 Pearson Way
Richmond, British Columbia
Welcome to HOLLYBRIDGE AT RIVER GREEN presented by ASPAC! The most luxury residences in Richmond. This south West facing 3 bedroom + Den unit with water, garden view. 9 feet ceiling, floor to ceiling windows and spacious balcony make it a great choice for family. Hardwood flooring, A/C, built-in speaker and smart home system. Top quality Italian Award-Winning kitchen and Miele appliances. Revel in 20,000+' of world-class amenities, including an indoor pool, sauna, gym, yoga studio, basketball court, music room, and 24-hour concierge. Steps fromT&T, the Oval, and dining, with YVR 10 min away. 2 side by side parking and 1 locker. Book showing now, very motivated seller, try your offer! Open house Sat.&Sun. Nov 8&9 (2-4pm). (id:60626)
RE/MAX Crest Realty
101 3668 W 10th Avenue
Vancouver, British Columbia
FINAL RELEASE at RAPHAEL - A curation of 35 exquisite residences where the neighbourhoods of Point Grey, Kitsilano and Dunbar come together. Designed by Rafii Architects and inspired by a European aesthetic; contemporary style seamlessly blends with traditional architecture. This 4-storey building features a marble facade, classical columns, and expansive windows. Show-stopping interiors by Ste. Marie Design feature timeless details including Italian cabinets, marble stone countertop and premium Wolf & Sub-Zero brands. Thoughtfully designed closet systems with ample space in the main entry and bedrooms. Composed of marble-inspired floors and walls, granite countertops, and chrome fixtures, the ensuite beautifully contrasts materials for a lasting impression of refinement. (id:60626)
Rennie & Associates Realty Ltd.
Rennie Marketing Systems
6516 Portland Street
Burnaby, British Columbia
Best value in the market with back lane access! This amazing updated 4-bedroom, 2-bathroom South Slope home sits on a 6,000+ sq.ft. lot and features a newer kitchen, bathrooms, and roof, while preserving its character with newer floors, Painting, upgrade electrical capacity and a wood-burning fireplace. The sun-soaked patio overlooks a beautifully landscaped backyard with an organized vegetable garden and direct access to Byrne Creek Ravine Park with its baseball practice field. Conveniently located on a private street, just steps to Ron Mclean Park and a short walk to Edmonds SkyTrain, this move-in-ready home offers endless potential with a walkout basement for rental suite and laneway house opportunities. Must SEE!! (id:60626)
Nu Stream Realty Inc.
258 Westmount Boulevard
Vaughan, Ontario
Bathurst & Centre bright spacious executive 2 storey 5 bedroom home located on a premium treed mature oversized lot in the Bathurst Westmount Beverley Glen area of Thornhill. Approx 3501 sq ft as per mpac, This multi-generational home was customized to accommodate a main floor bedroom with 4 piece bathroom for an elderly parent or someone with mobility issues! The main floor bedroom/ living room was originally the dining room which can easily be converted back to the dining room, Double door entry, 5 large bedrooms on the 2nd floor, vaulted ceilings in foyer, large updated kitchen with walkout to fabulous backyard oasis with hot tub, Main floor family room & library, the unfinished basement is a blank canvas ready for a future recreation room, theatre room and or 6th bedroom, interlocking driveway & walkway, Located close to transportation schools, The Promenade Mall, places of worship, Easy access to 407 highway! Show & Sell! (id:60626)
Royal LePage Real Estate Services Ltd.
808 1568 Alberni Street
Vancouver, British Columbia
A stunning 43-storey luxury tower that embodies the artistry and vision of renowned Japanese architect Kengo Kuma and the craftsmanship of Westbank. With its prime location in the West End, close to Stanley Park and just steps away from Robson Street, Coal Harbour, and the best shops and restaurants in downtown Vancouver, this architectural masterpiece is unlike any other building in the city. Inside, you'll be captivated by the perfect harmony of Japanese interior design and layered millwork, Custom Wood Feature wall as panels that runs the entire length of the kitchen with Miele Appliances Package, European Limestone Bathroom Wall, motorized window covering. World-class amenities include 3000sf Fitness Room, Music room, 25M Indoor Pool, 24hr Concierge,Wine Tasting Room. (id:60626)
Team 3000 Realty Ltd.
103 6111 Dyke Road
Richmond, British Columbia
Welcome to The Shore in Steveston - a boutique waterfront residence where every room frames serene water views. This is the largest 2-bedroom home in the building, offering direct outdoor access, unbeatable views and a southwest-facing 210sf patio. The chef-inspired kitchen features a wine fridge, waterfall stone counters, and designer tile backsplash. Open living spaces flow with natural tones, while both bedrooms enjoy tranquil river outlooks. A private EV-ready, 2-car gated garage plus a large storage locker completes this rare offering. Just steps from the waterfront, dyke trails, boardwalk, and a short walk into historic Steveston Village, this exclusive home offers an exceptional lifestyle in the desired London Landing neighbourhood. (id:60626)
RE/MAX Westcoast
5226 Rupert Street
Vancouver, British Columbia
Welcome to this stunning and beautifully designed modern side-by-side brand duplex in Vancouver East. This modern home features a spacious 1868 sf living space, a bright and huge living room with an open concept modern kitchen on the main floor with fully installed A/C and HRV. A private single garage and a legal 1-bedroom basement suite for a mortgage helper and backed by a 2-5-10 year warranty. Conveniently located near schools, parks, library and public transportation, it's ideal for first-time buyers or growing families. This property is definitely worth checking out! Book your private showing now. Both duplexes are available. (id:60626)
Magsen Realty Inc.
65 5380 Smith Drive
Richmond, British Columbia
Welcome to the spacious masterpiece of Bridgeview Courts. This stand-alone townhome was custom built by the developer and features 6 large bedrooms, 4 bathrooms and over 4,200 square feet of floorspace. Beautifully updated in 2022 throughout including kitchen quartz countertops, stainless steel appliances, window coverings, new laminate and carpet. Perfect for large and multi-generational families or buyers looking for flexible work or recreation spaces. Located in Hamilton, the geographic center of the lower mainland, you're a short drive from most city centres. A short walk away from Hamilton Elementary and within the McNair Secondary catchment. Hamilton Village and Queensborough Landing shopping and services are also close by. Don't miss this rare opportunity to own your dream home! (id:60626)
Macdonald Realty Westmar
250 Rivermill Crescent
Vaughan, Ontario
Fully Renovated Home! Stunning from top to bottom, this home sits on a private crescent in prestigious Upper Thornhill Estates, just steps from parks and top-rated schools. Features include 9 foot ceilings on the main floor, a spacious family room with fireplace and hardwood floors, second-floor laundry, and a fully finished basement with large windows. Enjoy outdoor living with a large deck offering beautiful views and a backyard sprinkler system for easy maintenance. A rare blend of modern upgrades and ideal location. Move-in ready! (id:60626)
Right At Home Realty
34 Ottawa Avenue
South River, Ontario
Welcome to 34 Ottawa Avenue, an extraordinary newly built waterfront retreat nestled on the pristine shores of Forest Lake in the charming community of South River in Parry Sound. This rare offering is more than just a waterfront home, it's a fully operational short-term rental business with a proven track record of impressive income, making it ideal for investors and lifestyle seekers alike. Designed with both comfort and luxury in mind. This expansive modern residence accommodates up to 14 guests, making it perfect for large families, vacation groups, or rental clients seeking an unforgettable lakeside getaway. Inside, you'll find a stunning modern layout, high-end finishes such as leathered countertops, 20' ceiling height with floor-to-ceiling fireplace, and ample space for entertaining and relaxation. Step outside and immerse yourself in the natural beauty that surrounds you. The property boasts clean, clear water ideal for paddleboarding, swimming, and boating, along with a private sandy beach where guests can unwind and enjoy the serenity of lake life. The second-story lounge decks provide the perfect vantage point for taking in panoramic views of Forest Lake, an unforgettable backdrop for morning coffees or evening sunsets. Whether you're looking to expand your investment portfolio with a thriving, high-performing vacation rental or seeking a luxurious family compound on the water, 34 Ottawa Ave. delivers both lifestyle and income in one exceptional package. Don't miss this opportunity to own a one-of-a-kind waterfront gem with endless potential. (id:60626)
Century 21 Leading Edge Realty Inc.
21 Marylebone Crescent
Richmond Hill, Ontario
LOCATION, LOCATION, LOCATION!!! This conveniently situated home is now available, located in the heart of prestigious Oak Ridges' Lake Wilcox Community of Richmond Hill ON. Suitable for commuters as it has convenient access to Toronto, Vaughan, Markham, Aurora and Newmarket. Good access to public transit as well, including York Region Transit (YRT), VIVA bus services and the GO Train - great access to Toronto's downtown. Living in Oak Ridges offers a desirable suburban lifestyle characterized by natural beauty, strong family-friendly community and excellent access to parks with lakes, such as Lake Wilcox and the natural beauty of Bond Lake and George Lake with the Oak Ridges Community Centre nearby. Easy access to the 400 series highways, it maintains a distinct identity with a mix of housing, schools and growing retail options along Yonge Street, which is about a 7 minute walk. 21 Marylebone Crescent has attractive curb appeal with its manicured property situated in a serene pocket of beautifully spaced out homes with no sidewalks and well-maintained, mature trees lining the streets. It can almost be considered a cul-de-sac as all the streets in this pocket are dead-ended: minimal traffic. The interlocked driveway can accommodate four automobiles, in addition to two in the garage, for a total of six vehicles. The 63.92' x 133.52' can easily accommodate an inground pool and is an entertainers' delight having easy access to the kitchen, which overlooks the entire back yard. The side door is a desired convenience as it walks into the laundry room. The family room is conveniently situated off the kitchen and can easily be converted to a 5th bedroom for a nanny or an in-law suite, if required. The basement is unfinished, which is an open canvas to the next homeowner and is currently used as storage. The possibilities are endless with this property, which is a fantabulous opportunity for its next owner. (id:60626)
Intercity Realty Inc.
867 Creekside Drive
Waterloo, Ontario
Nestled within the prestigious and HIGHLY SOUGHT-AFTER LAURELWOOD NEIGHBOURHOOD of Waterloo, this extraordinary custom-built residence by “Grau” Homes presents a rare opportunity for luxurious living that includes a completely separate in-law suite. Set upon a MAGNIFICENT, PRIVATE PREMIUM LOT, the home is a masterpiece of superior engineering and design, featuring robust 2' x 6' construction and soaring 9-foot ceilings. Step through the covered porch into a BREATHTAKING TWO-STORY FOYER, where a stately SOLID WOOD staircase with elegant railings beckons you inside. Sunlight pours through expansive windows, illuminating the formal living and dining rooms with delightful views. The heart of the home is a chef’s DREAM KITCHEN, SHOWCASING CUSTOM CABINETRY, a sleek stainless vent hood, GRANITE COUNTERTOPS, extended cabinetry with desk nook, standup freezer, and tumbled marble backsplash. A sprawling center island overlooks the sun-drenched dinette and family room, where a COZY GAS FIREPLACE and walls of windows frame the backyard oasis. Sliders open to an impressive two-tier composite deck with lighting and a serene stone patio. Upstairs, RICH HARDWOOD FLOORING leads to the private quarters. The generous primary suite features FLEXIBLE SPACE for an office or nursery, a walk-in closet, and a lavish five-piece ensuite with jetted tub and shower. Three additional bedrooms and second-floor laundry complete this level. The PROFESSIONALLY FINISHED LOWER LEVEL unveils a self-contained in-law suite with full kitchen, spacious living room with gas fireplace, dining area, bedroom, and four-piece bathroom with separate laundry. A walkout leads to a NEW STONE PATIO and private BBQ area with retaining walls and ambient lighting. Beyond the home, enjoy a DOUBLE CAR GARAGE, CONCRETE DRIVEWAY, landscaped grounds, and paver walkway. Embrace the LAURELWOOD LIFESTYLE WITH TOP-RATED SCHOOLS, serene trails, parks, and upscale shopping just moments away. (id:60626)
Royal LePage Wolle Realty
137 Marsi Road
Richmond Hill, Ontario
Welcome to this spectacular, fully renovated home (exceptional quality materials) in the highly sought-after North Richvale community. This bright and spacious 4-bedroom home showcases exceptional quality and attention to detail throughout. Featuring Pot Lights throughout the main floor, red oak hardwood floors, 24" x 24" porcelain tiles on the main level, and freshly painted interiors. The home features two fireplaces (family room and basement). The gourmet kitchen (renovated in 2025) boasts high-end built-in appliances, designer finishes, and a large eat-in area perfect for family gatherings. Enjoy the covered deck with a gas BBQ hookup. Luxurious primary ensuite offers a spa-like retreat with premium fixtures and Toto toilets throughout. Additional upgrades include a new A/C and furnace (2025), a new roof (2019), windows and doors (2018), custom window coverings, closet organizers, new garage doors, in-ground sprinklers, and a comprehensive security system with cameras. The finished basement with a separate entrance features a second kitchen, 3-piece bath, 3 bedrooms, and windows-perfect for in-laws or extended family (no legal representation). Exterior highlights include a concrete driveway, porch, walkway, and backyard patio with a Hot Tub, and a shed with a concrete floor and a built-in sprinkler system. (id:60626)
Forest Hill Real Estate Inc.
11524 Bond Road
Lake Country, British Columbia
*Location, Future Potential, nestled in the heart of Lake Country* This property is opposite to Davidson Elementary school and features 5.77 acres of agriculture flat land with two level of residential house on the corner of Davidson and Bond Road. The main house boasts 3 bedroom and one bathroom have been extensively renovated. The newly fully furnished with separate entry basement suite has two bedroom and one bathroom. The total rental income is $5,000 per month. This property offers an opportunity to build another building with Wood Lake view. The beautiful farm is currently planted with cherries, peaches and apples. Great location and 15 mins drive to Kelowna Airport and UBC. Contact for private showing for more information. (id:60626)
Century 21 Coastal Realty Ltd.
296 Ben Sinclair Avenue
East Gwillimbury, Ontario
welcome to this Exquisite 4-bedroom,4-bathroom 2994sqf home nestled on Premium Ravin Lot in Quiet Cul-De-Sac in Prestigious Queensville, with a walk-out basement and breathtaking views of a Pond, Ravine and Trails. Boasting over $250K in premium Lot upgrades and an additional $100K in Custom interior Finishes. this home offers a lifestyle of luxury, comfort and elegance. Agrand double-door entry leading to a spacious open-concept layout. 10-ft smooth ceilings throughout the main level. Upgraded large and oversized windows providing an abundance of natural light. Stunning custom accent walls in hallway and family room with designer lighting. chef's custom made Kitchen with Granite countertop and backsplash with LED lighting andoversized 8'x5'Island , a wet bar Pantry and server room. stainless steel appliances. The bright family room with custom waffle ceiling with hidden LED lighting. Convenient mudroom with laundry and access from garage. Premium Hardwood Flooring throughout including hardwood staircase with iron picket. 3nd and 4th bedrooms with 2 privet Balconies offering breathtaking views of Ravin and Trails. Pot lights throughout the house. Amazing custom lighting design controlling with SMART SWITCHES . (id:60626)
Homelife Frontier Realty Inc.
2323 3 Avenue Nw
Calgary, Alberta
Check out this incredible home situated on a 5,844 sq. ft. lot (43.2 ft frontage x 148 ft deep) on a beautiful tree-lined street. Experience the pinnacle of luxury living in this custom-built 5-bedroom, 2-storey residence offering over 3,900 sq. ft. of thoughtfully designed space.The main floor delivers an effortless flow with a wide open layout, ideal for both grand entertaining and refined daily living. Highlights include wide-plank hardwood flooring, a formal front living room with a stunning stone fireplace, a dedicated dining area with custom lighting, and elegant custom doors that open onto the deck. The chef’s kitchen is equipped with stainless steel appliances, granite countertops, an oversized island with a breakfast bar, and a walk-in pantry.A wide, well-lit staircase leads to the exceptionally designed upper level, which features two additional bedrooms, a full bathroom, a convenient laundry room, and a spacious bonus room. The primary suite is a true sanctuary, offering vaulted ceilings, a custom walk-in closet, and an indulgent 5-piece ensuite complete with in-floor heating, a glass-enclosed shower, and a deep soaker tub for ultimate relaxation.The fully developed lower level continues the theme of comfort and versatility with an oversized family/rec room, a dedicated exercise area, two additional bedrooms, and a 4-piece bath.Step through your custom sliding doors and enjoy morning coffee on the beautiful south-facing balcony, overlooking a backyard bathed in natural light — perfect for summer relaxation and entertaining.Additional high-end upgrades include:• Underground sprinklers• Dura deck• Luxury vinyl flooring (in select areas)• Two on-demand tankless hot water systems• Reverse osmosis system• Remote-controlled deck screenPerfectly located just steps from the Bow River Pathways and minutes to Kensington, Edworthy Park, top-rated schools, Foothills Medical Centre, U of C, SAIT, downtown, and major routes including Crowchild Trail an d Memorial Drive.A rare opportunity to own a one-of-a-kind inner-city luxury home in a truly prestigious location. (id:60626)
Cir Realty

