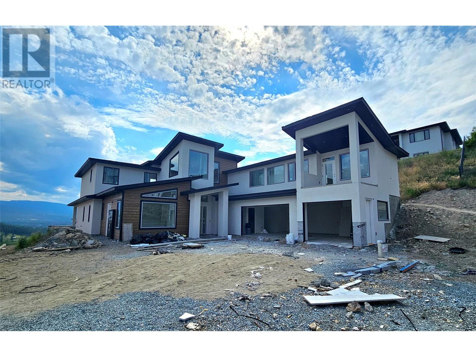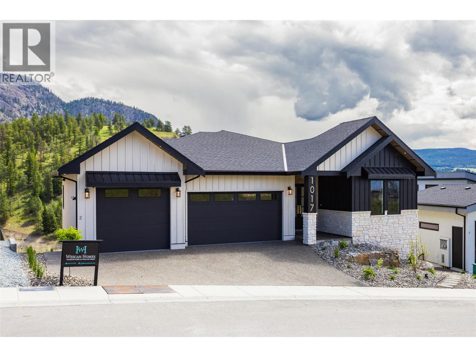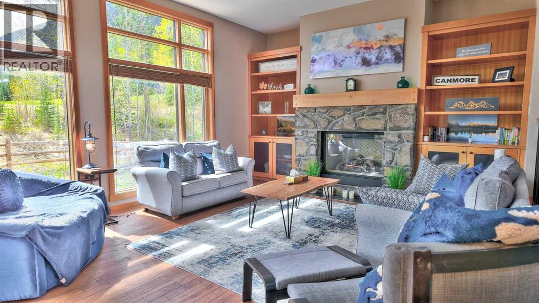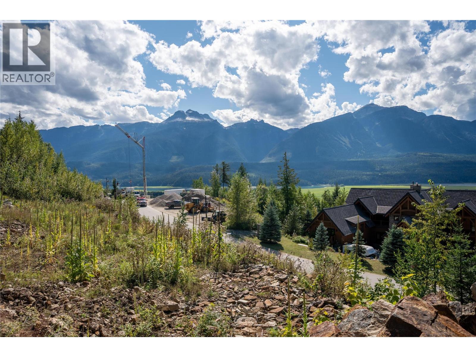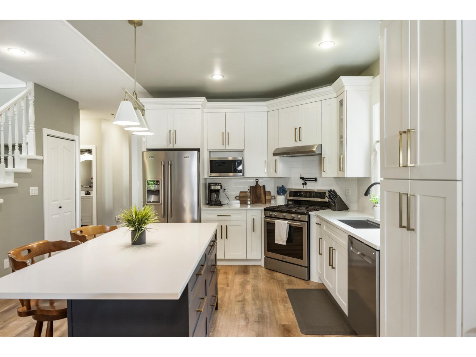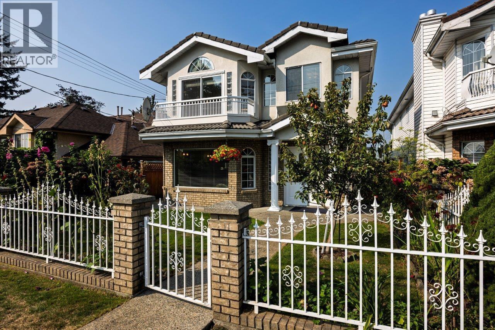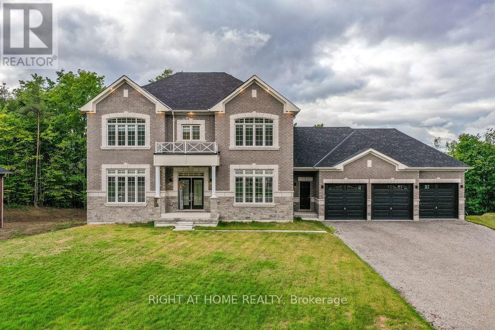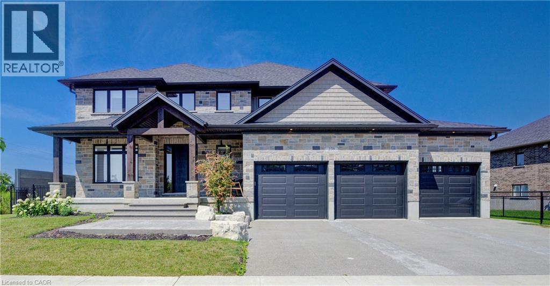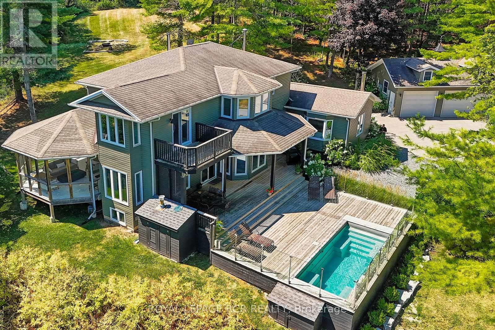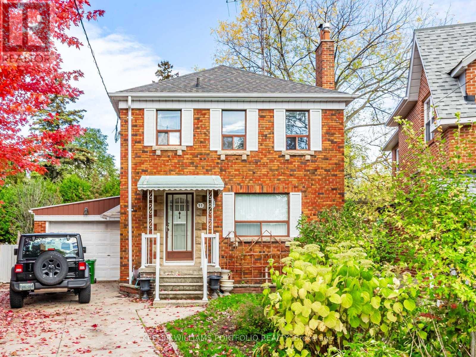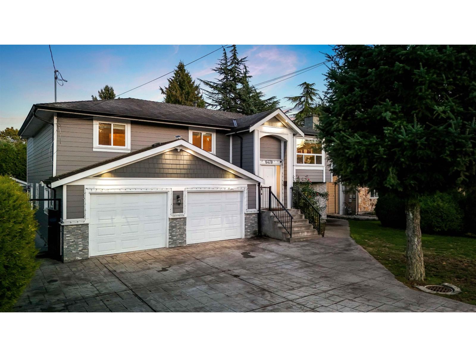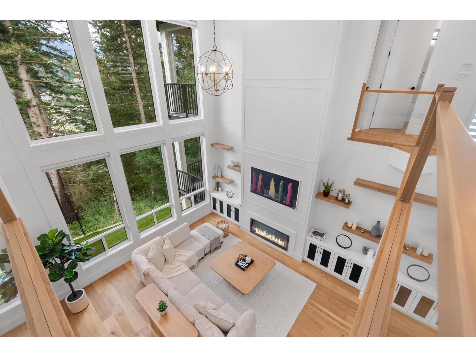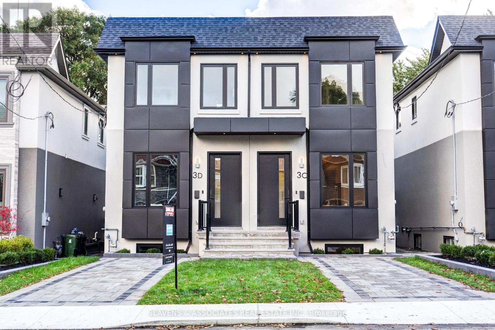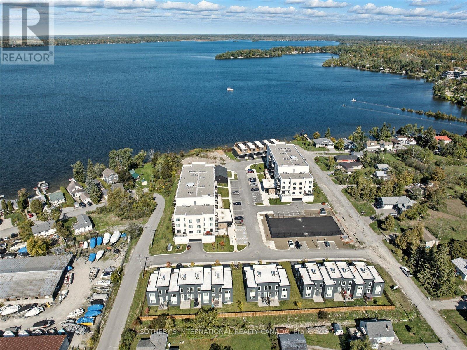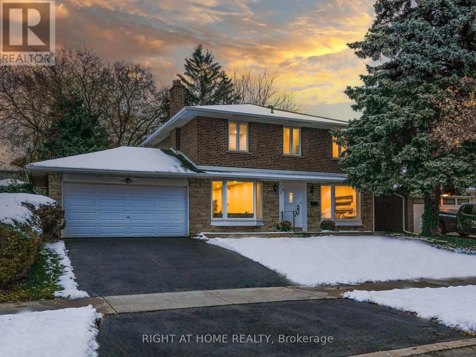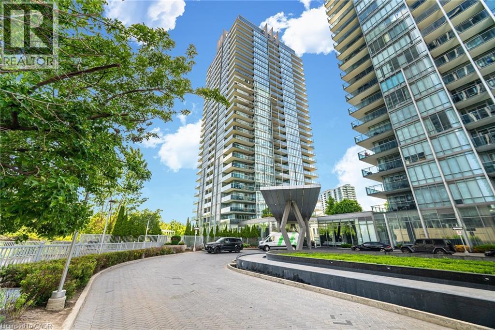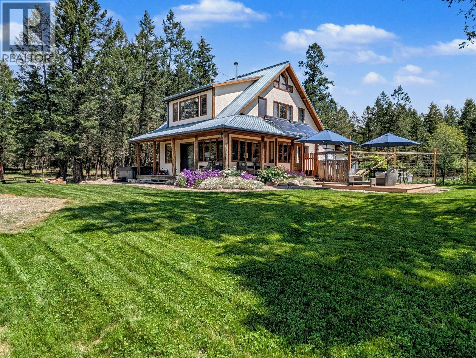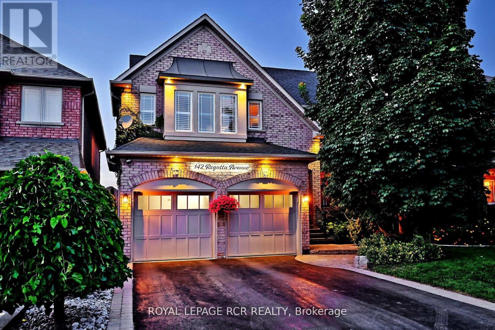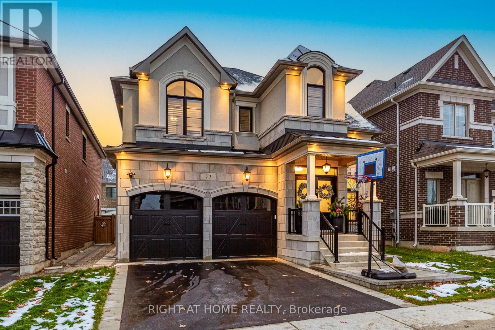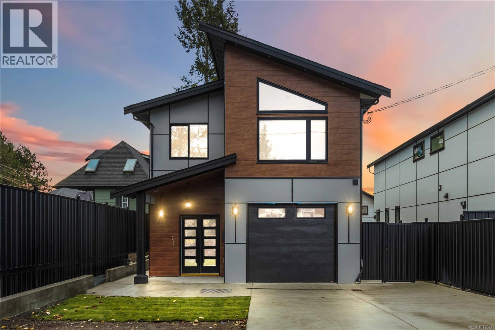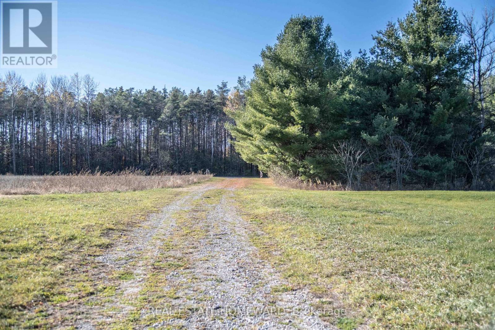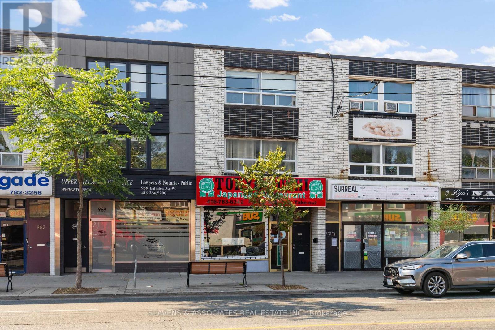1122 Carnoustie Drive
Kelowna, British Columbia
This stunning modern residence is designed to impress, boasting a sleek open-concept layout with high ceilings that create a sense of grandeur and space. Perfect for families and those who love to entertain, the main home features two kitchens—ideal for seamless hosting or accommodating culinary enthusiasts. The spacious master bedroom is conveniently located on the main floor, offering privacy and comfort. Above the oversized triple-car garage, you’ll find a thoughtfully designed 2-bedroom, 1-bathroom legal suite with its own kitchen, providing an excellent mortgage helper or private space for guests or extended family. Every detail of this home reflects modern elegance, from its functional layout to the abundance of natural light that pours in through the large windows. Whether you’re enjoying quiet evenings in the inviting living areas or sharing meals in the beautifully crafted kitchens, this home offers a perfect blend of style and practicality. Make it yours and experience a lifestyle of comfort and sophistication! Home is under construction. Price Plus GST. Estimated completion is Summer of 2025. Measurements are approximate and should be verified if deemed important. (id:60626)
Oakwyn Realty Okanagan-Letnick Estates
1017 Carnoustie Drive Lot# 2
Kelowna, British Columbia
Proudly presented by WESCAN HOMES - Welcome to our luxurious show-home! This brand-new modern-farmhouse style house offers a spacious 4,600+sqft backing onto golf course in the Black Mountain area which is guaranteed to satisfy all the needs of a family. Located in the ‘BlueSky’ community, this stunning home features a 3-car garage, ample parking space, 7 bdrms, and 5 baths, providing plenty of room for the family and extended family. Additionally, a 2-bdrm & 1-bath legal self-contained suite serves as a great mortgage helper. This home also offers an additional flex space with a separate entrance that can potentially be used as an in-law suite, home office, or hosting large gatherings. The main living area boasts an open-concept floor plan with carefully crafted finishes creating a perfect space for entertaining guests. The grand kitchen features unique cabinetry design, high-end appliances and a huge waterfall island, making meal preparation a breeze. Relax and unwind in the luxurious master suite, complete with a spa-like ensuite bathroom and a mesmerizing walk-in closet. The open-concept floor plan creates a functional and welcoming space, while the stunning, vast outdoor area provides the perfect place to enjoy the natural beauty of the surrounding landscape, with room for a future pool! Other features include: rough in for a pool and a hot tub, security system, hide-a-hose vacuum with a wally-flex, ceiling speakers. Don't miss your chance to own this perfect cozy home. (id:60626)
Oakwyn Realty Okanagan
1, 101 Armstrong Place
Canmore, Alberta
Quick Possession now possible! Welcome to this exceptional multi-level townhome located in a quiet, forest-lined pocket of Canmore, just minutes from Stewart Creek Golf Course. This large 3 bed + den townhouse (This property is upgradable to 4 bedrooms via a different window hinge for the den) totals 2816sqft and is perfectly positioned for both privacy and views, this beautifully maintained home blends warm mountain charm with thoughtful modern upgrades—offering the ideal base for full-time living or a weekend escape.Step inside to an inviting and highly practical open-concept main floor where rich hardwood flooring and massive windows set the tone. Natural light pours into the living space, where a striking stone-clad natural gas fireplace serves as a cozy focal point for evenings with family or friends. The dining area comfortably fits a large table and opens onto a well-equipped kitchen with granite countertops, stainless steel appliances, and ample cabinetry for storage.Three generous bedrooms plus a separate large den offer comfort and privacy, complemented by three and a half well-appointed bathrooms. The large windows continue throughout, capturing views of surrounding trees and mountain peaks. The lower-level walkout is an ideal flex space—perfect as a media room, guest quarters, or a quiet home office retreat.Enjoy outdoor living with both a sun-soaked balcony off the main level and a private, treed patio from the lower level. Bonus features include central A/C for summer comfort, and a spacious double garage (plus 2 more on driveway) complete with built-in storage cabinets and a handy storage nook for gear or a work bench.With easy access to trails, Nordic Centre, and downtown Canmore, this home delivers the mountain lifestyle you’ve been waiting for—quiet, scenic, and stylish home. (id:60626)
Century 21 Nordic Realty
2080 Mackenzie Court Unit# 26
Revelstoke, British Columbia
Discover a rare opportunity to own a 1-acre estate lot in the heart of Revelstoke Mountain Resort, one of the world's most sought-after four-season destinations. Perfectly positioned near the soon to open Cabot Pacific Golf Course, this property offers an unparalleled balance of winter and summer recreation ensuring growing demand for exclusive, legal vacation rentals. Perched on the first bench of an established neighborhood of quality homes, this lot captures breathtaking mountain and valley views. Located at the end of a quiet cul-de-sac on Mackenzie Landing, it offers privacy, prestige, and proximity to the best of Revelstoke living. Build your dream home or luxury investment property in a location destined to become even more coveted. (id:60626)
RE/MAX Revelstoke Realty
17850 100a Avenue
Surrey, British Columbia
Nestled on a quiet no-thru street in Fraser Heights, backing onto the forest of Barnston park for total privacy. This traditional family home offers formal living/dining rms for entertaining & an open kitchen/eating/family rm for everyday living, plus a main floor office w/yard access. Updates inc. a stunning white kitchen w/gold hardware, SS appliances (incl. gas range) & quartz counters. All baths feature new vanities & flooring. 4 beds up incl spacious primary w/walk-in closet & large ensuite w/jetted soaker tub. Finished basement easily suited w/sep. entry, rec room, bar sink, 1 bed+den & bath w/clawfoot tub. Other features: Vaulted ceilings, 4 fire places, plantation shutters, HW on demand, huge 1038 sqft garage, hot tub & 2yr old roof! Amazing value for this beautiful property (id:60626)
Sutton Group Seafair Realty
6865 Sperling Avenue
Burnaby, British Columbia
WELCOME HOME!! This LOVINGLY MAINTAINED VANCOUVER SPECIAL is a true pleasure to show. Bright, airy, functional layout are just some of the words to describe this gem. Walking distance to renowned St Francis De Sales Elementary, popular water park, Japanese Nikkei Centre, and popular multicultural restaurants. Front and Rear sundecks, separated SIDE BY SIDE GARAGES, 2 warm gas fireplaces, ensuite off the primary, walk in closets, full mortgage helper, zoned hot water heating, BUTCHART GARDENS LIKE GROUNDS AND FOLIAGE, fruit trees, ample extra private parking. Freshly painted & professionally touched up and cleaned, this could be BURNABY'S BEST BUY. OPEN HOUSE Saturday Nov 15, 2-4pm (id:60626)
Macdonald Realty
8 Forest Heights Court
Oro-Medonte, Ontario
Luxury Living. Fall in love with this stunning new executive residence, over 3,550 sqft. of open-concept luxury with thoughtful design and premium finishes throughout. Sitting on a Court and a prime 1.37-acre lot as your own private forest oasis. From the moment you enter, you are greeted with custom 10' ceilings on the main floor with formal living and dining rooms providing elegant entertaining spaces, while the main-floor office ensures functionality for work/study. The upgraded chef-inspired kitchen boasts tall custom cabinets, high-end built-in appliances, walk-in pantry, a sleek coffee/servery station,that will welcome you every morning. The Kitchen is overlooking the spacious breakfast and dining areas with walk-out to the backyard , a family room complete with a cozy fireplace to enjoy Family time and memories. Upstairs, retreat to a luxurious primary suite with two walk-in closets and a spa-like ensuite featuring a modern soaking tub and glass shower. Each of the three additional oversized bedrooms offers its own ensuite bath, walk-in closet, and oversized windows.This Home offers elegant 8' doors and abundant oversized windows that flood every room with natural light. A modern staircase, pot lights throughout, and hardwood flooring across the home elevate the style and comfort. Custom 9' ceilings on both, the second level and in the large and bright walk-out basement which is a canvas for endless possibilities.The side entrance leads into a mudroom with a large closet, 3 car garage access, powder room, and a finished laundry room. Approx $300K paid in Premiums & Upgrades. Located in a desirable new enclave of estate homes in Oro-Medonte, you will be close to ski resorts and year-round outdoor recreation, just 20 min to Barrie & Orillia, easy access to HWY 11 N & HWY 400N for GTA commuting.This rare opportunity in the sought-after Horseshoe Valley and Sugarbush communities offers the perfect blend of modern design, luxury living, and natural surroundings. (id:60626)
Right At Home Realty
259 Timber Trail Road
Elmira, Ontario
This newly built, luxurious home offers almost 5,000 sqft of meticulously designed living space, located in the serene small town of Elmira, just outside the city. Situated on a stunning double lot that backs onto a tranquil pond, the property is fully fenced with wrought iron gates, providing both privacy ad elegance. The gourmet eat-in kitchen features enough space for a large harvest table, gorgeous quartz countertops. large island with seating, gas stove, a spacious walk-in pantry, and is complemented by a wet bar with honed granite and reverse osmosis for ultimate water quality. The main floor also includes a private home office space, and a cozy gas fireplace, while the grand foyer and living room boast soaring 18-foot ceilings, creating an open and inviting atmosphere. The oversized mudroom possesses plenty of hooks and cubbies for all your outdoor wear and storage. The expansive laundry room features ample cupboards. drying bar, sink and counter space. to ensure everyday convenience. Three sets of sliding doors lead to a covered patio with glass railings, perfect for entertaining and relaxing with a gas hookup for your BBQ. Upstairs, the home offers four generous bedrooms, including a primary suite with luxurious ensuite and a large walk-in closet, as well as two additional full bathrooms. The fully finished basement provides in-law potential with a wet bar, 5th bedroom, 2pc bathroom, large, finished storage room, and a separate entrance leading from the stairs to the triple car garage which offers an extra bay with access to the backyard. California shutters and custom blinds throughout add a sophisticated touch. The exposed aggregate driveway stamped concrete steps leading to the front porch, and armor stone accents elevate the exterior, making this home an absolute standout. (id:60626)
RE/MAX Solid Gold Realty (Ii) Ltd.
1614 Nottawasaga Concession Rd 10
Clearview, Ontario
Designed with entertaining in mind, this property showcases a custom deck with a luxury salt water infinity pool. Enjoy quiet mornings in the screened 3-season porch with gas fireplace, cozy evenings by one of two wood-burning fireplaces, or take in the panoramic views from nearly every room. The heated and insulated 3-car garage is ideal for year-round use, while cut trails offer a peaceful escape into nature. Recently replaced windows flood the interior with natural light, creating a warm and inviting atmosphere throughout. Additional highlights include a high-speed internet tower for reliable remote work, a spotless unfinished basement with future potential, and an unbeatable location just minutes from Blue Mountain, private ski clubs, golf courses, hiking trails, and Collingwood's shops and restaurants. (id:60626)
Royal LePage Rcr Realty
3383 Victoria Drive
Vancouver, British Columbia
OPEN SATURDAY NOV 1ST & SUNDAY NOV 2ND 2-4 PM. A rare blend of elegance and comfort, this 4 b/r ,4 bath home is steps from Trout Lake and is built to the highest standards.Main floor offers a chefs kitchen equipped with Italian Bertazzoni appliances, solid wood cabinetry, large island, quartz countertops/backsplash and ample space for dining & relaxing. This floor also consists of a huge, private garden oasis with wrap around bench seating and Guest room with full bath . Next level includes 2 bedrooms, 2 baths and conveniently located laundry. Top floor offers a lovely primary with en-suite, built-ins and walk in closet. Bonus! Private deck to enjoy N/S Mtn views!Highlights include custom built in closets, EV ready covered parking, h/w floors, A/C and 2-5-10 Home Warranty. All within walking distance to schools, community centre and vibrant Commercial Drive. This is more than a home-it´s a lifestyle! (id:60626)
Real Broker
51 Glenavy Avenue
Toronto, Ontario
Welcome to 51 Glenavy! A rare opportunity to live in a 3 bedroom, 2 bath home on a pie-shaped lot on a quiet cul-de-sac in upper Leaside. The property has a 30 foot frontage and pies out to 66 feet in the rear. (100' North, 92.6' South) Existing family room addition with walkout to private backyard. Pristine hardwood floors and trim on both main and second floors. Attached one car garage with private 2 car drive. Garden shed, plenty of storage, side door entrance to finished basement. Steps to TTC, Metro, Bayview shops, schools, Sherwood Park, Sunnybrook Park and more. You will appreciate this private enclave, both for its quiet enjoyment and communal warmth. (id:60626)
Keller Williams Portfolio Realty
6470 130 Street
Surrey, British Columbia
Discover the perfect home for multi-generational living, fully renovated, where thoughtful design and modern updates bring everyone together. The main home offers 3 spacious beds and 2 baths upstairs, showcasing quality craftsmanship throughout. The inviting living area features a timeless brick feature wall and archway, complete with a built-in bar, creating the perfect setting for entertaining or cozy evenings in. The lower level offers incredible flexibility with two self-contained basement suites - a renovated 2 bedroom suite and a 1 bedroom suite, ideal for extended family or as a mortgage helper. Outside, you'll find a newly finished driveway and a large, flat rectangular backyard, offering plenty of space for play, gardening, or future outdoor projects. (id:60626)
Engel & Volkers Vancouver (Branch)
5638 Crimson Ridge, Promontory
Chilliwack, British Columbia
Discover unparalleled luxury in this 7-bed, 7-bath executive home, spanning 5323 sqft over three floors in prestigious Crimson Ridge with no-thru road. Elite finishes and custom design shine throughout with long list of custom upgrades, from the gourmet chef's kitchen with Fisher & Paykel appliances, boasting a large island, top-tier appliances, and a walk-in pantry to the 20-ft ceilings in the light-filled living area, offering privacy and treed views. Enjoy 1,100 sq ft of outdoor living across five decks, plus a landscaped yard. Refined touches include engineered hardwood, custom lighting, a main-floor ensuite bedroom, and a 2-bed legal suite. Ideal for entertaining, with a wine bar lounge and media room, this home blends comfort and style & privacy. Home has AC & epoxy floors in garage. (id:60626)
RE/MAX City Realty
3d Linton Avenue
Toronto, Ontario
Be the first to live in this super spacious brand new semi-detached home in a prime location! Right near The Beaches, Schools, Public Transit and much more! Ready to move in, 3 + 3 bedroom, 4 bathroom, flooded with natural light and filled with luxury finishes. Open concept main floor with 10 feet high ceilings, 2 kitchen islands and stainless steel appliances! Large and comfortable family and dining room that the whole family can enjoy. An entertainers dream! Walk out to the gorgeous backyard with a custom and brand new deck. Luxurious powder room on main floor nestled away in the corner for optimal privacy. 3 large bedrooms upstairs, each with windows and built-in closets. The laundry room is also on the second floor for convenience and is stocked with tons of storage options. A family's dream! Fully finished basement with high ceilings that offers a wide array of possibilities. Three bedrooms in the basement, one to use as a bedroom, one as an office and a large recreational room. Run don't walk to this amazing opportunity at 3D Linton! (id:60626)
Slavens & Associates Real Estate Inc.
17 - 19b West St N Street
Kawartha Lakes, Ontario
Carefree lakefront luxury on the shores of Cameron Lake. This contemporary residence, designed to maximize privacy, boasts expansive balconies and terraces with breathtaking views . Spacious with 2249 of total indoor living space with luxurious high end finishes throughout and three bedrooms and three bathrooms. Stepping through the front door, prepare to be captivated by the extraordinary views that unfold before you. Open-concept soaring 10ceilings, oversized windows and sliding doors. The contemporary kitchen with European-inspired appliances, beautiful cabinetry, open shelving and quartz waterfall island anchors the kitchen, flowing effortlessly into the living and dining areas.A two-way gas fireplace adds warmth and ambiance, while a walk-out to the terrace invites you to embrace the big water views. A sumptuous top floor primary retreat, where elevated views provide an unparalleled sense of serenity. The beautiful ensuite bathroom features a free-standing soaker tub, double sinks, large separate shower, laundry and double walk -in closets. Step out on the expansive 500 sq ft private terrace, a secluded haven perfect for relaxation and enjoying the scenery.The walk-out level offers a second living space, along with 2 additional bedrooms. A full bathroom and 2nd laundry with a walk out to your private patio. Seeking less or no stairs? No problem. The design allows for an elevator to be built to serve all three levels. Lawn care and snow removal are also taken care of so you can spend more time enjoying the things you love. Exclusive amenities include a clubhouse, gym, outdoor pool, tennis/pickleball courts, and private dock area for residents with planned finger docks for daytime use. Discover the charming town of Fenelon Falls. Just a short stroll from the Fenelon Lakes Club, you'll find unique shops, delightful dining, and rejuvenating wellness experiences. Conveniently located 20 minutes from Lindsay and Bobcaygeon, and only 90 minutes from the GTA. (id:60626)
Sotheby's International Realty Canada
19 Shaughnessy Boulevard
Toronto, Ontario
Welcome to your dream home in the sought-after Henry Farm community -a quiet, family-oriented neighbourhood known for its welcoming atmosphere, mature trees, and unbeatable convenience. Move-In -Ready and Completely Renovated. Be the first to enjoy the stunning New Kitchen with all new appliances, New Bathrooms, New Flooring, Remodeled Basement living area. Professionally Painted Top to Bottom. All New Light Fixtures + Pot Lights, New Trim/Baseboards. Huge 60 x 120 Ft Private Lot with 2 Car Garage - with new flooring. It's the perfect retreat for families who love to relax or entertain. Inside, the home offers a bright and functional layout designed for comfortable family living. The main floor includes spacious living and dining rooms, a sun-filled eat-in kitchen overlooking the front and backyard, and a cozy family room with a walk-out to the treed backyard. Large windows throughout fill each room with natural light, creating a warm and inviting atmosphere. Upstairs, you'll find four generous bedrooms, each with wood flooring, ample closet space, and large windows. The primary suite features an ensuite bath and closets, providing plenty of storage. The finished basement extends the living space with a large recreation room, a 2-piece bath, a well-organized laundry area with plenty of storage and work space. Step outside to a private, fully fenced backyard oasis, perfect for family gatherings and summer BBQs. Located just steps from Don Mills Subway Station, TTC bus routes, Fairview Mall, and North York General Hospital, this home also offers quick access to Highways 401, 404/DVP, and 407. Excellent nearby schools include Shaughnessy Public School, St. Timothy's Catholic School, Bayview Glen Private School, and Upper Canada Child Care. Outdoor enthusiasts will love the proximity to Havenbrook Park, Henry Farm Tennis Club, and the Betty Sutherland Trail. Henry Farm is the kind of neighbourhood where families put down roots and stay for years. Just move in and enjoy! (id:60626)
Right At Home Realty
88 Park Lawn Road Unit# 3005
Etobicoke, Ontario
Remarkable Luxury Living in this incredibly spacious condo offering almost 1,900 sqft of interior living space plus 300sqft of wrap-around terrace and second balcony. A truly expansive lifestyle experience featuring 3 large bedrooms + enclosed den and 3 bathrooms. Enjoy floor-to-ceiling windows, 10-foot ceilings, and custom Hunter Douglas remote-controlled window coverings that frame panoramic city and lake views. The large open-concept layout is complemented by custom cabinetry, a walk-in laundry room, and a separate walk-in pantry/storage room-all designed for convenience and modern living. The residence includes two luxurious 5-piece bathrooms adorned with marble finishes and a 2-piece powder room. The unit has been freshly painted. Enjoy the convenience of 2 (side-by-side) parking with a fully installed EV charger, plus one locker for even more storage. Residents enjoy access to over 30,000 sqft of resort-style amenities, including indoor and outdoor pools, hot tubs, a state-of-the-art fitness centre, basketball/pickleball court, party rooms, billiards, a lounge, 24-hour concierge, free visitor parking, and much more. A rare opportunity to own one of the largest and most desirable suites in the building-offering unparalleled space, style, and amenities in an unbeatable location. (id:60626)
Right At Home Realty
3941 Houlgrave Road
Nelson, British Columbia
Click brochure link for more details. Welcome to 3941 Houlgrave Road — a beautifully updated mountain retreat set on nearly 40 private acres, just minutes from Invermere. With over 2,000 sq. ft. of thoughtfully renovated living space, this cozy yet modern home blends comfort, style, and outdoor adventure in perfect harmony. Step inside to discover a completely updated interior featuring a brand-new kitchen, modern bathrooms, new flooring, walls, fixtures, and furnishings throughout. Every detail has been refreshed to create a warm, inviting atmosphere with a clean, contemporary feel. The property offers far more than a beautiful home. A charming guest house provides extra space for family or visitors, while the private wood-fired sauna adds a touch of relaxation after a day of skiing or hiking. Bordering crown land, the opportunities for trail riding, hiking, and exploring are truly endless. Lake Lillian — with its crystal-clear waters for swimming, skating, and paddleboarding — is just 2 minutes away, and world-class skiing at Panorama Mountain Resort is only 10 minutes up the road. Despite the peaceful seclusion, Invermere’s shops, schools, and amenities are just a short 5-minute drive. Whether you’re seeking a full-time residence, a recreational escape, or an investment in one of the Columbia Valley’s most desirable areas, this property offers rare privacy, convenience, and mountain charm — all in one extraordinary package. (id:60626)
Honestdoor Brokerage Inc.
142 Regatta Avenue
Richmond Hill, Ontario
This beautifully landscaped and impeccably maintained 4-bedroom, 4-bathroom detached home offers stylish comfort and space for the whole family. Throughout the home you'll find custom millwork, a kitchen with breakfast nook, a cozy family room with soaring ceilings, gas fireplace, and a feature wall, plus a dedicated home office. Upstairs, you'll find updated bathrooms and spacious bedrooms, while the fully finished basement includes a large rec room with electric fireplace and wet bar, a home gym, and abundant storage. Step outside to your private backyard retreat with mature gardens, irrigation system and a saltwater fiberglass pool with jets. Set in the desirable Oak Ridges community, this is a move-in ready home that combines elegance, functionality, and outdoor living. Vendor takeback mortgage option provided by the seller. (id:60626)
Royal LePage Rcr Realty
71 Ten Pines Road
Vaughan, Ontario
Welcome to beautiful 71 Ten Pines Rd. This gorgeous 4 bedroom, meticulously cared for home, shows true pride of ownership. Located in the prestigious area of Kleinburg, this home boasts spacious rooms with over 100k spent on upgrades. Some of these include a stunning custom designed kitchen with a built-in oven and countertop stove, entertainment wall, coffered ceiling in the family room, hardwood floors throughout, wainscotting throughout, California style shutters over all windows, large door and entry ways with upgraded trim, 9 ft. smooth ceilings on both floors, elegant light fixtures, interior and exterior pot lights, front and rear interlocking, irrigation system, custom designed closet and additional custom closet system in the master bedroom. Highest elevation with stone and stucco exterior. This is a wonderful opportunity to own a lovely turn-key home in a quiet neighbourhood with a friendly community, parks, trails and great schools! (id:60626)
Right At Home Realty
14958 83a Avenue
Surrey, British Columbia
SHAUGHNESSY ESTATES, Elegant and spacious with over 5,000 sqft. 2-storey home with a fully finished walk-out basement, located on a quiet cul-de-sac. The grand tile foyer features a vaulted ceiling, curved staircase, and skylight, creating a bright and welcoming entrance. Enjoy the generous Living and Dining Rooms, perfect for entertaining. The European-style Kitchen offers built-in appliances, a large island, and an adjoining eating area that opens to a spacious Family Room. Upstairs, the massive Primary Bedroom includes a 5-piece ensuite and a walk-in closet. Three additional bedrooms and a full bathroom complete the upper level. The fully finished walk-out basement features a large 2-bedroom suite with a new kitchen and separate laundry, ideal for extended family or rental income. (id:60626)
Homelife Benchmark Titus Realty
669 Canterbury Rd
Saanich, British Columbia
OPEN HOUSE SUN NOV 16TH 11-12:30PM! This brand new 4 bedroom home is ready for immediate occupancy. Move in and enjoy Christmas in your brand new home!!! Offering a 3 level home, with studio in basement, which can be used for income or as a family room for kids. Perfect foe when kids want their own space. With own entry, 3 piece bath and laundry. Rare detached LEGAL 1 bed GARDEN SUITE offers flexibility and additional income potential. The upper floor offers 4 bedroom on single level, perfect for the family! Offering nearly 2700 sq feet of finished square footage plus a spacious garage. Chefs kitchen with designer cabinets, quartz countertops and stainless steel appliances. Gas cooktop and wall ovens are sure to impress the chef of the home! Lots of driveway parking and a low maintenance yard offers simple easy living. 2-5-10 warranty offers peace of mind. Situated in a central, family-friendly neighborhood close to schools, parks, shopping, and all amenities.Call now! (id:60626)
RE/MAX Camosun
7257 Soper Road
Clarington, Ontario
Car collectors! Privacy seekers! Farmers! Horse lovers, etc etc. This wonderful property speaks to so many. 166 acres of cleared fields, forested areas, a wonderful sandy bottomed stream that runs through the property and a pond! Located in the bucolic hamlet of Kendal, minutes from the 11,000 acre Ganaraska forest for riding, hiking, biking, cross country skiing etc. Minutes to the 407 or 401 and under an hour to Toronto. From the 3 bedroom red brick farmhouse you can hear the trickle of the Ganaraska River! This modest home was built in 1895 and needs to be updated to your own needs and taste. The home is wonderfully situated behind a stand of trees, providing a private and bucolic spot on the property, and set back from the road. 2 car detached garage. Huge outbuilding/barn for a myriad of uses. It has a cement pad foundation and would make an amazing car storage building, or the like. There is a large bank barn that is overgrown and needs help, but the stone foundation looks good in spots. Tobacco huts on property too. Perfect spot for an applicable to regulation home business. Easy to show! A fantastic opportunity to own this much land in such a coveted spot! (id:60626)
Real Estate Homeward
971 Eglinton Avenue W
Toronto, Ontario
971 Eglinton Avenue West presents a rare opportunity to acquire a well-maintained mixed-use property in one of Toronto's most desirable and dynamic neighbourhoods with tremendous upside potential. The main floor is occupied by a well-established and popular sushi restaurant, providing steady commercial income and long-term tenant stability with less than 2 years left on lease. Above the commercial space are two residential rental units: a 2 bedroom unit and a 3 bedroom unit, both well-proportioned and in good condition. At the rear of the building, four designated parking spaces add further value, a sought-after feature in this urban setting. The location offers excellent connectivity, with convenient access to public transit and major routes. Additionally, the imminent completion of the Eglinton Crosstown LRT will significantly enhance accessibility and long-term growth potential in the area. Current rental rates across the property remain below market levels, offering clear upside potential through future rent adjustments or repositioning. (id:60626)
Slavens & Associates Real Estate Inc.

