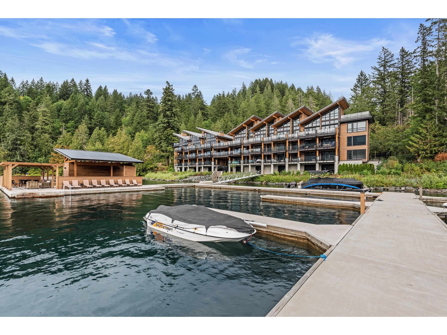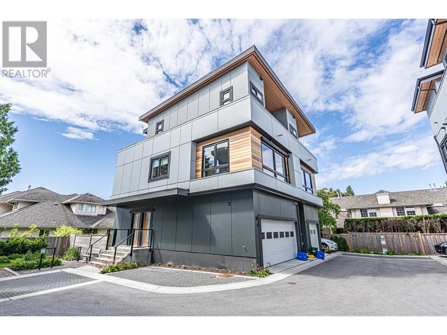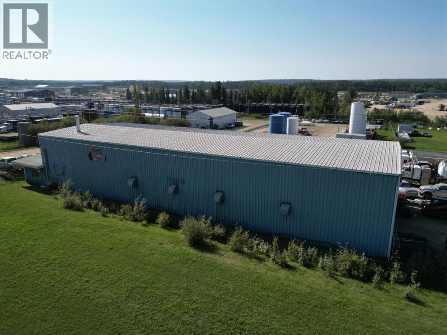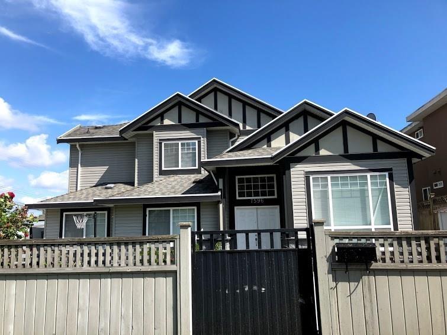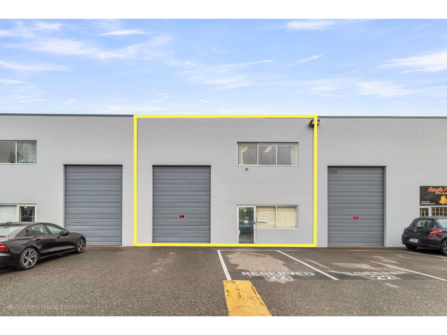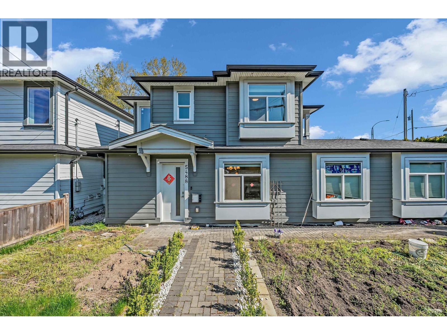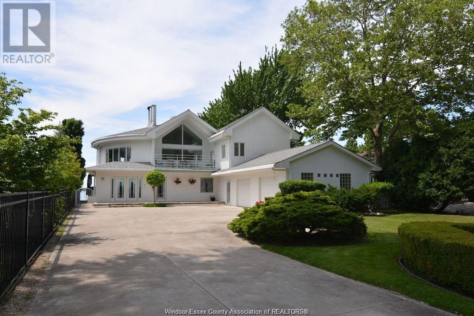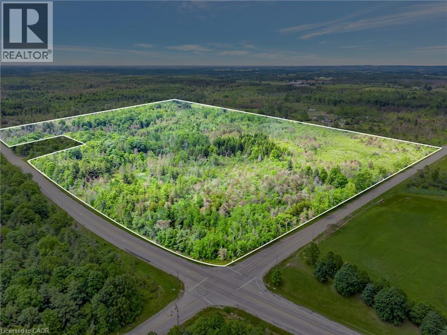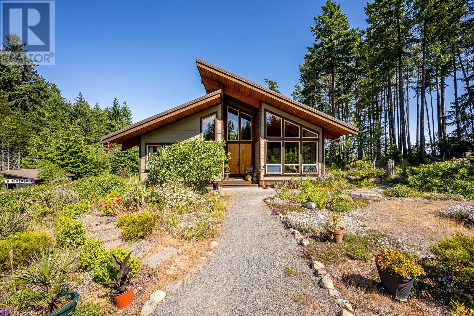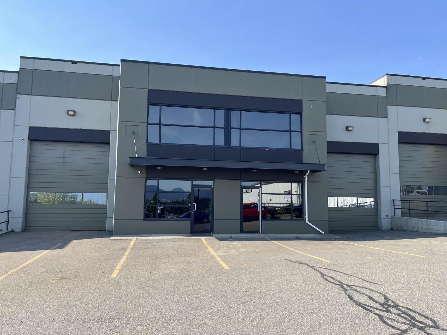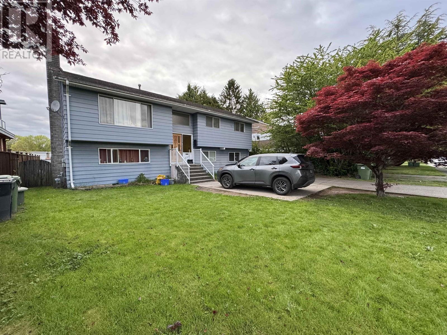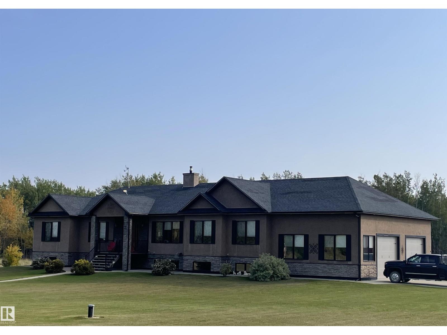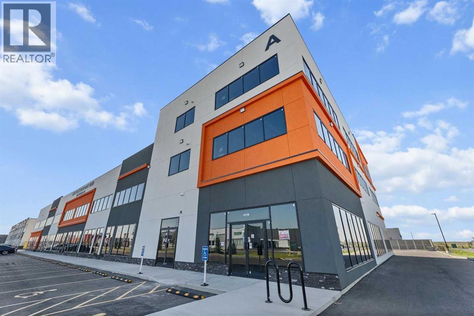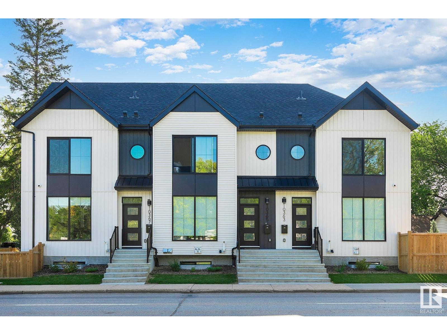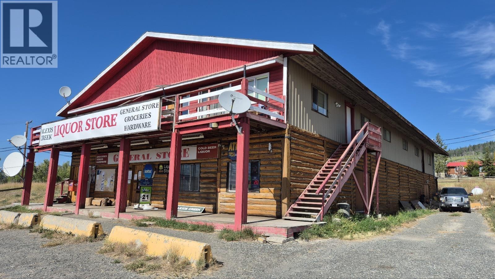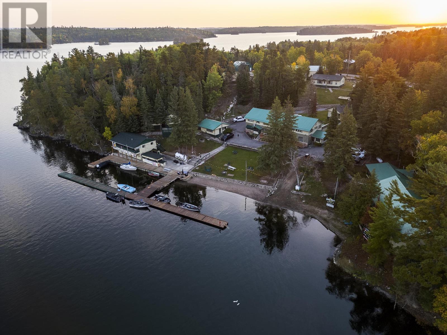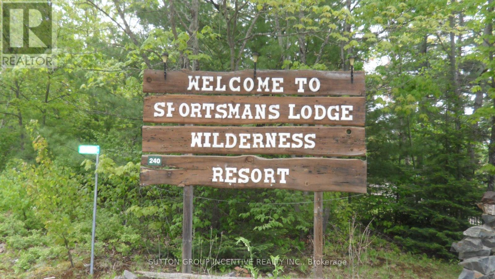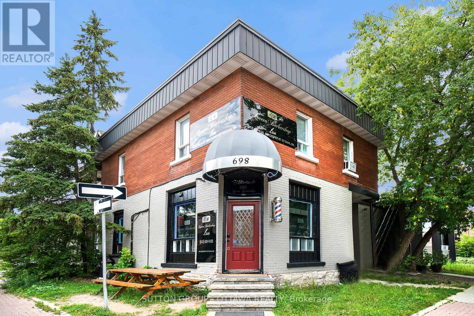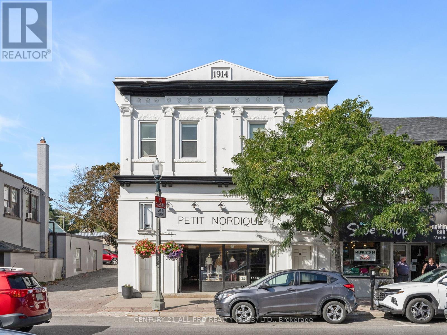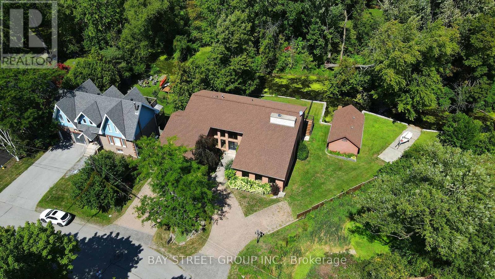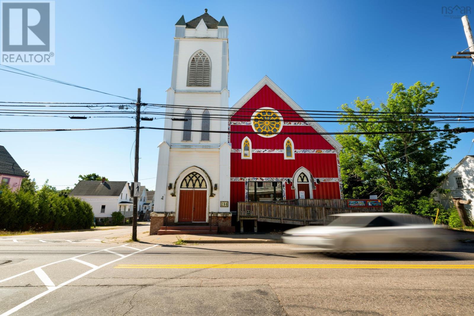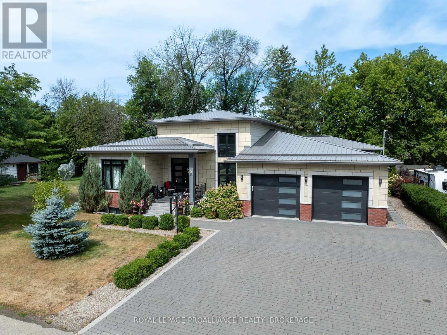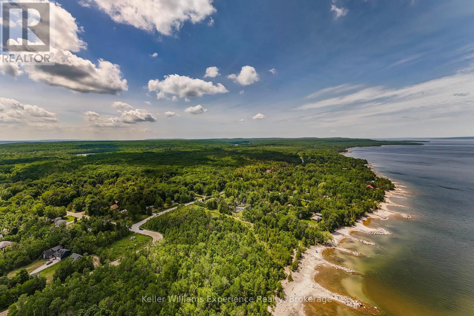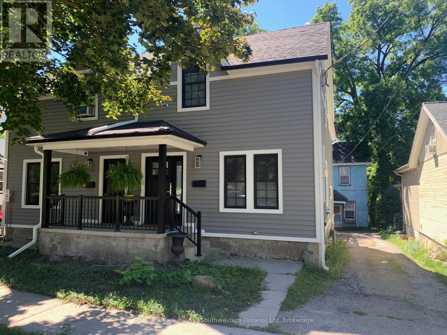205 3175 Columbia Valley Road, Cultus Lake North
Cultus Lake, British Columbia
Introducing a captivating lakeside abode: a 2-bedroom plus den, 2-bathroom waterfront condominium nestled on the shores of Cultus Lake! Admire the panoramic vistas of the lake from the inviting Great Room and Dining Room, complete with a striking gas fireplace. The kitchen, bathed in natural light, features a spacious island, custom cabinetry, and stainless steel appliances, including a gas stove. Retreat to the primary suite boasting a generous walk-in closet and a lavish 5-piece ensuite. Outside, the expansive deck awaits with a gas hookup and unparalleled views of the lake, perfect for soaking in the serenity. Whether for year-round living or a tranquil weekend getaway, this opulent home offers versatility and comfort. Additionally, the home includes a boat slip as well as 2 parking. (id:60626)
Rennie & Associates Realty Ltd.
4 9099 No. 2 Road
Richmond, British Columbia
Very rare 5-bedroom home with a LOCK-OFF suite in desirable West Richmond!!! Part of OTTO by Tera Living, a boutique collection of modern Pacific Northwest-inspired duplexes. This well-maintained residence features side-by-side garage, and one additional parking, private backyard, over-height ceilings, A/C, engineered hardwood flooring, and recessed lighting enhance the stylish interior. This home has been impeccably updated by the homeowner with tasteful, high-quality renovations that elevate its overall appeal.Located within the catchment of Wowk Elementary and Steveston-London Secondary - two of Richmond´s most sought-after schools. Close to parks, shopping, and transit. A rare opportunity in a family-friendly neighbourhood.MUST SEE!!!August 24 Open House 2-4 (id:60626)
RE/MAX Crest Realty
300 1b Avenue
Fox Creek, Alberta
Prime commercial property in Fox Creek. This 6800sq.ft shop sits on a spacious 1.71 acre lot, offering ample space for parking and operations. In the industrial area with approximately 400ft of frontage, this shop features 20’ ceilings, including a 3 ton overhead crane, four 14’ by 12’ overhead doors and a 10’ by 12’ overhead door. Inside, the property offers a boardroom, multiple offices and a kitchen, providing functional space to accommodate teams, meetings and day-to-day operations. (id:60626)
Royal LePage Modern Realty
7596 144 Street
Surrey, British Columbia
Location! Very well maintained house in chimney Heights area corner lot,basement entry home nice view and quiet neighborhood,Close to Schools,Shopping,Transit,Golf and recreation center.Upstairs has 3 Bedroom with 2.5 bath. Granite counter tops with maple Kitchen cabinets,new floor tiles. Fenced and private yard with back lane lots of parking!!! (id:60626)
Century 21 Coastal Realty Ltd.
221 12837 76 Avenue
Surrey, British Columbia
Well established Electrical Contracting Business & Warehouse/Office Opportunity in West Newton with 45 successful years in business. This profitable business is situated in the multi-user complex of SANDEL INDUSTRIAL PARK located in the heart of Newton. Spacious 1,400 sqft main floor includes large warehouse, tons of storage, grade-level loading door, multi-offices, reception area, kitchenette, and a 2 pc bathroom for added convenience. Second Floor Mezzanine features: 1,400 sq feet of huge storage space, 3 pc washroom, office and open boardroom with skylight offering a comfortable and functionable work environment. 2 dedicated parking spaces and front grade loading provides enhanced accessibility. Whether your looking to expand your operations or step into a turnkey business environment, this property offers flexibility, location, and features to support your growth. NDA REQUIRED. Call today to view. (id:60626)
Homelife Benchmark Titus Realty
5488 Canada Way
Burnaby, British Columbia
WELCOME TO DEER LAKE RESIDENCES - A boutique collection of custom-built 2-storey duplexes in the heart of Burnaby, nestled between Deer Lake and Burnaby Lake. Quiet inside-no traffic noise. This 5 bed, 4 bath home offers over 2,000 sqft of quality living with engineered hardwood, quartz counters, S/S appliances, radiant heat, Control4, H.E. furnace, wireless security, irrigation, fruit trees, and two balconies. Oversized windows bring in year-round light. **BONUS**: 1-bed ground-level nanny suite-great mortgage helper! Feels like a detached home with private outdoor space. Walk to Buckingham Elem, 3-min to Burnaby Central Sec. (id:60626)
Macdonald Realty Westmar
34 Laird
Amherstburg, Ontario
GORGEOUS AND SOLID 3 STORY WATERFRONT HOME WITH CURVED FEATURES, WINNER OF THE “CONSTRUCTION EXCELLENCE AWARD” IN 2000. LOCATED IN AN EXCLUSIVE AND BEAUTIFUL AMHERSTBURG NEIGHBOURHOOD. BRIGHT AND AIRY OPEN CONCEPT INTERIOR PROVIDES PICTURESQUE VIEWS SURE TO IMPRESS WITH FLOOR TO CEILING WATERVIEW WINDOWS, HIGH CEILINGS AND CRISP WHITE MARBLE FLOORING. 4 SPACIOUS BEDROOMS, 5 FULL BATHS INCLUDING 3 ENSUITES, EACH FLOOR HAS ITS OWN KITCHEN, LIVING AREA AND PRIVATE ENTRANCE. CONCRETE PATIO TO A PRIVATE REAR YARD W/AMAZING VIEWS OF THE SHIPS AND BOATS CREATE THE PERFECT SETTING FOR BACKYARD GET-TOGETHERS. 2.5 CAR GARAGE, EXTRA LONG DRIVEWAY AND IMPECCABLE LANDSCAPING. STEEL BREAK WALL, BOAT DOCK W/ELECTRIC LIFT FOR UP TO 24' CRAFT. WORDS NOT ENOUGH TO DESCRIBE THIS AMAZING HOME WHERE YOU COULD RELAX AND ENJOY YOUR PEACEFUL LIFE. VACATION AT YOUR OWN HOME! (id:60626)
Manor Windsor Realty Ltd.
1297 Kirkwall Road
Cambridge, Ontario
Welcome to 1297 Kirkwall Rd, A once in a lifetime opportunity! This is a 47-acre property offering peace, privacy, a professionally fully designed outbuilding currently operating as a music studio! The possibilities are endless for your dream home! The property is just minutes from major highways including 24, 8, 6, 401, and 403. Ideally situated with easy access to Cambridge, Hamilton, and the GTA, this versatile property is perfect for those looking to invest, build, or simply escape to nature. The walking trails are well groomed allowing for all four seasons to be enjoyed. In the winter they make for great Cross country skiing. The studio can be kept as-is or converted into a guest house, workshop, or secondary dwelling, the studio offers endless flexibility. A cleared section of the land provides a ready-to-build site with house plans available, making it easy to envision your dream home. The expansive grounds include private walking trails that wind through the forested areas, creating a perfect natural retreat. Adding to its future potential, over 1,000 sapling trees have been planted and are projected to be harvest-ready in 5–6 years as part of a Christmas tree farm. Two solar panel systems generate passive income and help keep property taxes low, making this not only a beautiful place to live but a smart investment. Whether you're seeking a peaceful country lifestyle or a canvas for your next big project, 1297 Kirkwall Rd is a rare opportunity to own 47 acres to build your dream home or custom estate, surrounded by nature. (id:60626)
Corcoran Horizon Realty
7300 The Point Rd
Denman Island, British Columbia
Beautiful 11+ acres of high bank waterfront overlooking an amazing sandy beach with 5+ bedrooms & 5 bathrooms and 2 options for income from the property. The sun filled main house was custom designed and built in 2013 by the same builder whose construction company built the Wickaninnish Inn (and other quality Tofino accommodations). It features an open concept living space with a vaulted ceiling, a wood stove, 2 bedrooms, walk-in closet, 2 baths, hardwood floors, wood cabinets and heated floor in the main bathroom. Enjoy natural flora and fauna from your floor to ceiling windows. There is a large unfinished area in the basement to accommodate your ideas for additional living space. The 2nd building has a full kitchen, 3-4 bedrooms, 3 bathrooms, including 2 self contained suites that have their own bathrooms and space for kitchenettes. Options for this building include mortgage helper, studio space, additional living space for an extended family or B&B suites. The property has a drilled well with 14gpm of high quality, excellent tasting water (full water analysis available), and a home-based watter bottling business is availabel separately. The landscaped grounds have an extensive botanical collection including palms, banana trees and Japanese timber bamboo. The vegetable gardens include raised beds and some semi-auto irrigation systems. Most of the gardens & yards (covering acres) are fenced to keep the local four legged friends out. Walk to Morning Beach Park just 5 minutes away to enjoy the view or take the yellow cedar stairs down to the beach for a hike to Sandy (Tree) Island or a dip in the ocean. A 10 minute drive gets you to “downtown” Denman, where you can browse local shops, get your groceries and hardware, or spend time in the bookshop browsing or enjoying their café. A truly unique property! See related commercial listing MLS #991562 (id:60626)
Pemberton Holmes Ltd. (Pkvl)
5 17358 104a Avenue
Surrey, British Columbia
Fraser Heights strata unit for sale, with easy access to Highway 1, Highway 17 (South Fraser perimeter Road) and Highway 15. 2,796 sq ft ground floor unit with 225 sq ft mezzanine office for a total of 3,021 sq ft. Well run strata. (id:60626)
RE/MAX Select Properties
10271 Rosedene Crescent
Richmond, British Columbia
Bright, nice & clean! Well kept solid two level home at Richmond's most popular area. Partly renovated a few years ago including new roof, heating system, new paint and a basement suite. 3 bedrooms + 1.5 bath on main floor. One bedroom suite contain a small kitchen separate entrance. The other suite contains living room, two bedrooms and kitchen with separate entrance. Tenant occupied, 48 hours notice in advance. 60 x 110 lot sitting back to huge school park. Excellent for own living, investment or build your ideal new home. A must see. All measurements are approximate. (id:60626)
Nu Stream Realty Inc.
665033 Rge Rd 181
Rural Athabasca County, Alberta
A property where dreams are made! 3600 sq ft of living enjoyment! The home and property built in 2012 sits on 79.82 acres of a mix of grassy horse hay just seeded, and boreal forest mix! The home boasts granite counter tops, main floor bar and entertaining area, Michael Amini Dining set. Furnishings included. 10 ft ceilings with all doors 8' tall! The fireplace is central providing an unbeatable ambience. Primary bedroom with a walk in California closet, 4 piece en suite! For your guests. A suite complete with kitchen, living, bedroom and bathroom area all self contained. All season sunroom 12x16. The attached garage is 960 sq ft. Detached 40x60 garage radiant heated, insulated with concrete flooring, mezzanine, and a 14x24 garage door. Total 3 large lean-to's. The barn is 40x72 with concrete floor, individual stalls, heated office area. Pole shed 60x120. Large trout pond. Chicken coop, gazebo w rock fireplace, metal horse sculptures from Mexico. So many amazing things too many to mention them all. (id:60626)
Sterling Real Estate
1110, 4117 109 Avenue Ne
Calgary, Alberta
An exceptional opportunity to secure a high-exposure corner unit in a brand new, 2025-built commercial development. This main floor bay offers approximately 4,000 sq/ft of premium space, perfectly suited for medical, pharmacy, physiotherapy, dental, or other health care–related businesses. (id:60626)
Century 21 Bravo Realty
10363 149 St Nw
Edmonton, Alberta
Don't pass on this amazing investment opportunity. No corners were cut in this incredibly-built 3Plex development which is ready for you to realize your ROI immediately. Currently Managed; Fully Tenanted & Eligible for the CHMC MLI Select Program. TURN-KEY. 6 Total Suites with their own In-Suite Laundry, & includes 3 LEGAL BASEMENT SUITES (with Separate Entrances). 3 Separate Single Garages & Fully Fenced/Beautifully Landscaped. High-End UPGRADES & Modern finishings include: Quartz Countertops; Vinyl Plank Flooring; A/C; S/S Appliances - to name a few. The Upper units have 9' Main Floors featuring functional Kitchens with plenty of Cabinets & Counterspace as well as a spacious Living Rm & 1/2 Bath. The 2nd Floor has 2 Bedrooms with its own Ensuite (one has 2 sinks) & Walk-In Closet. A Laundry closet completes this floor. The Basement Suite has a gorgeous Kitchen; Living Room; Bedroom; Full Bathroom & Laundry. Fantastic location. (id:60626)
The Agency North Central Alberta
7664 Chilcotin-Bella Coola Highway
Williams Lake, British Columbia
Excellent opportunity to buy an established business plus property in Alexis Creek. Alexis Creek General Store is a successful and profitable business having Liquors, Groceries and Post Office service. You can serve not only Alexis Creek residents but also highway travellers and tourists along Hwy 20. 2 rental suites for another profit. This will obviously create solid and profitable cash flow and be your opportunity to own a successful business. The owners are willing to provide training and support to the purchasers. Total Lot size is 1.413 ACRE. (id:60626)
Sutton Group - 1st West Realty
30 Skyers Road
Sioux Narrows, Ontario
For Sale: WhiteBirch Lodge – A Turnkey Lakefront Resort with Expansion Potential on Lake of the Woods Discover an exceptional business and lifestyle opportunity with WhiteBirch Lodge, beautifully situated in Sioux Narrows on the world-renowned Lake of the Woods. Recently reopened after extensive renovations, this iconic 7-acre lakefront property features 21 total guest units, including 11 renovated cottages and a main lodge that houses a popular restaurant and additional guest accommodations. The lodge is fully operational and ready for new ownership — offering both an established hospitality business and exciting future development options. WhiteBirch Lodge is already for an expansion to create condominium-style units, presenting an outstanding opportunity for investors or developers seeking to capitalize on the growing demand for waterfront ownership in Northwestern Ontario. Guests enjoy the best of all four seasons — from boating, fishing, and sandy beaches in summer to ice skating, snowmobiling, and fireside dining in winter. Its prime location offers easy access to the region’s endless recreation and natural beauty. Key Features 21 total units between lodge and cottages 7 acres of pristine lakefront on Lake of the Woods Fully renovated and turnkey operation Thriving restaurant with established customer base Four-season appeal: beaches, boating, skating, and snowmobiling Expansion plans for condo development Strong income potential and growth opportunity in a high-demand resort area Don’t miss this rare chance to own WhiteBirch Lodge — a thriving, fully equipped lakefront resort with development approval and limitless potential in the heart of Sioux Narrows. (id:60626)
RE/MAX Northwest Realty Ltd.
240 Kukagami Lake Road
Greater Sudbury, Ontario
Large, well-located, waterfront lodge /rental complex featuring owners residence on site. 25 total rental rooms and 4 cottages. Rental rooms include meals served in the dining hall, while housekeeping cottages comes with well equipped kitchens. LLBO, banquet hall workshop, storage buildings large chattel list and great income with a beautiful beach. Spring, summer and fall seasons are popular for fishing, hunting and family recreation Winter season is popular for ice fishing and snowmobiling. Three OFSC trails merge onto the property. (id:60626)
Sutton Group Incentive Realty Inc.
698 Cooper Street
Ottawa, Ontario
Exceptional mixed-use fourplex positioned prominently at the corner of Cooper and Percy in high-demand Centretown. This income-generating asset features three residential units (one 3-bed, one 2-bed, and one 1-bed), plus a street-level commercial storefront - perfect for retail, professional services, or studio use. Flexible TM zoning allows multiple configurations and excellent upside potential. Ideal for investors seeking stable income, value-add repositioning, or a strategic owner-occupier opportunity. Walking distance to Chinatown, Little Italy, future Lebreton Flats arena, LRT, and downtown core amenities. A high-visibility property primed for growth. Income is based on stabilized figures (market rents, etc.). (id:60626)
Sutton Group - Ottawa Realty
34 King Street W
Clarington, Ontario
Premium Investment Opportunity in Bowmanville's vibrant Downtown core. This beautifully restored heritage building, originally The Royal Theatre (c. 1914) offers timeless charm, modern upgrades, & solid income potential. Over 6,000 sq. ft. of mixed-use Commercial Residential space with 4 parking spaces in back accessed by laneway. Well renovated & upgraded! Newer flat Roof, new Energy-Efficient windows, new gas-fired boiler & ductless heat/AC Units for year-round comfort. Sep elec. meters service all units. Upgraded interior decor, vanities, fixtures, flooring, paint. Retailers & Residents love the High Ceilings, Exposed Brick, & abundance of natural light. Main Floor Retail: 4,000+ sq. ft. with soaring ceilings, large street-facing storefront windows, elegant finishes, an upper mezzanine for added merchandise space in the main boutique + an expansive, bright office/production area with private shipping access & an outdoor staff patio in back. MN FL Currently tenanted by a premier children's clothing boutique with stable, long-term lease. Upstairs: 3 well-tenanted Apts: 3BR/2Bath, 1BR/1Bath, and a charming studio in the former projection room with its own entrance ideal for artists or entrepreneurs or pied--terre. All Res. tenants are Month-to-Month. Located near major routes (Hwy 2, 401/407, future GO Transit). This property sits in a growth-focused community rich in history & surrounded by protected agricultural lands, conservation areas, waterfront trails. Award-winning festivals, a supportive local economy with thriving, successful retailers, restaurants & professional services, plus a growing population, make this a strategic & sophisticated investment, just 75km from Toronto. Income & Expenses & Floor Plans available. Approx. 6% Cap Rate (id:60626)
Century 21 All-Pro Realty (1993) Ltd.
8 Waterbend Drive
Georgina, Ontario
Big Lot 15112.52 SF(0.347AC) waterfront house. Urban & Recreational Living at it's finest! This remarkable stunning property has it all! Brand new luxury renovation. Open concept kitchen/living room/Dining room. Enjoy summer days + nights in your backyard oasis with quick direct access to Lake Simcoe on your party boat/water toys. This home features 3,300 sqft & has many upgrades throughout. Lots of room for entertaining. 4 Beds,3 Baths, Spa Inspired Ensuite in Primary Bedroom. Beautiful Kitchen w/breakfast bar, Main + Upper Floor w/ Patio Access. Large Family/Great room w/ vaulted ceilings. Newly Constructed party deck w/ Fenced yard Overlooking Tree Lined Canal. Custom Boat House/Launch ramp w /2 Marine Railway. Full Basement Storage/Utility. Circular Private Driveway fits 10 cars +! Live in a sought out community that's close to amenities and mins to Hwy 404! (id:60626)
Bay Street Group Inc.
298 Granville Street E
Bridgetown, Nova Scotia
A Divine Opportunity in Bridgetown, NS- Own a Church, Create Your Sanctuary. This stunning former church, presently used as a primary residence with a home based art gallery and gift shop, is brimming with historic character, modern potential, and possibilities as endless as its soaring ceilings. From the moment you step inside, youll be struck by the majesty of the space. Vaulted ceilings, stained glass, functioning 1902 Casavant pipe organ set the tone for a property thats not just a home, but an experience. With six bathrooms and expansive open-concept areas, the building provides the flexibility to create whatever your heart desires. Whether you dream of an extraordinary primary residence, a boutique inn, an event venue, or a hub for arts & culture, this property delivers inspiration at every turn. The current gallery layout offers the perfect foundation for exhibitions, performances, and gatherings. But look closer, and youll see the potential for a show-stopping great room, gourmet kitchen, private suites, or even a mix of commercial and residential use. The scale of the property allows you to design freely, from cozy nooks to expansive halls, without compromise. And it doesnt stop at the building itself. The surrounding land opens the door to future development opportunities, making this a chance not only to own a piece of history but to shape its future. Whether that means gardens, or new ventures, the possibilities are heavenly. Nestled in the welcoming town of Bridgetown, Nova Scotia, youll enjoy small-town warmth paired with the beauty of the Annapolis Valley. Here, community spirit thrives, and life moves at a pace that allows you to appreciate every blessing.Opportunities like this are exceedingly rare. With a building rich in history, a layout that offers endless space, and land that provides room to grow, this is more than just a property its a sanctuary for your vision.If youve been waiting for a sign consider this your di (id:60626)
RE/MAX Nova
28 George Street
Westport, Ontario
Stunning quality-built home located in the charming Village of Westport. This beautiful home is located on a quiet street and sits on a well-landscaped lot backing onto the park. The home and property show pride of ownership everywhere you look with impressive landscaping, a stunning home and 2-car attached garage that has been constructed with high quality construction. As you enter the home via the welcoming foyer, you can catch the sunlight filtering through the glass block wall. Stepping around the corner into the central part of the home is simply a jaw dropping experience. In this area you will find an impressive and modern kitchen with everything you need to cook or entertain, a dining area and a large family room with a propane fireplace. The ceilings in this area are tall with added skylights making this area bright and open. There are huge doors leading to a cedar sun-room with Sunspace Windows and views out to the park. If you are interested in a morning swim or relaxing in a hot tub, you can do just that in the beautiful indoor hydropool that is located in a separate room that is full of windows and has a shower area. This custom built home has 4 bedrooms, 3 bathrooms, a fully furnished basement, forced air propane, in-floor heat, central air, municipal services and more. The location is ideal with a short walk to all amenities, restaurants and shops in this welcoming community on the Historic Rideau Canal System. Adjacent lot with an old garage and storage bay can be purchased separately. (id:60626)
Royal LePage Proalliance Realty
2442 Champlain Road
Tiny, Ontario
This rare and expansive 155-acre property is one of Tiny Townships largest vacant parcels, offering an incredible opportunity to dream big. With its beautiful wooded landscape, serene natural river for fishing, and abundant wildlife, this land presents the perfect setting for your country estate or recreational paradise. Enjoy the convenience of services already at the lot line, including municipal water, natural gas, hydro, and high-speed 4K internet. Imagine living steps away from Awenda Provincial Park, your new neighbour, offering endless trails and outdoor adventures. Plus, enjoy beach access along Georgian Bay at multiple locations within walking distance of your property. Whether you're building your dream home or investing in the future, this property promises a lifestyle like no other! Truly an opportunity you wont want to miss. (id:60626)
Keller Williams Experience Realty
114-116 Arthur Street
Guelph, Ontario
This legal triplex is a rare find and a true cash-flow powerhouse. One half of the building is being completely rebuilt from the ground up, including new footings, and will be fully completed before Christmas. The other half was fully renovated in 2022 with updated electrical, plumbing, windows, and modern, quality updates throughout like heated flooring in the kitchen, high-end appliances, engineered hardwood, stunning bathrooms and skylights to bring in more light. With a coveted downtown location, this property offers incredible rental potential of over $8,100 per month-or choose to live in one unit and rent out the other two. Both sides of the building will be turnkey and ready for tenants or to move in. This triplex has a strong rental history and has never sat vacant, making it a perfect opportunity for investors seeking immediate income or a live-in scenario with supplemental rental income. Don't miss your chance to own a fully legal, high-performing investment property in the heart of the city. Contact the listing agent for full details and rental history. (id:60626)
Chestnut Park Realty (Southwestern Ontario) Ltd

