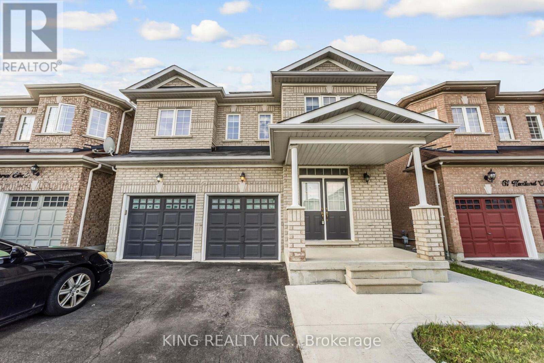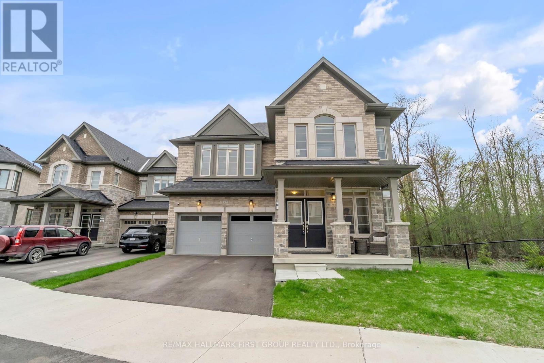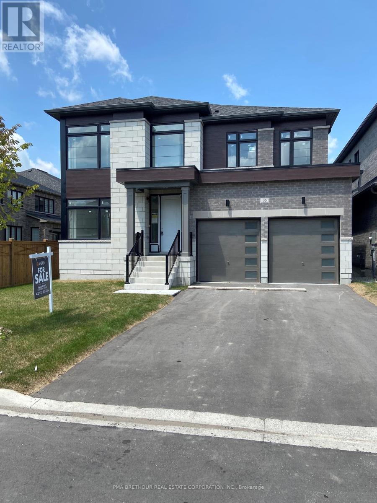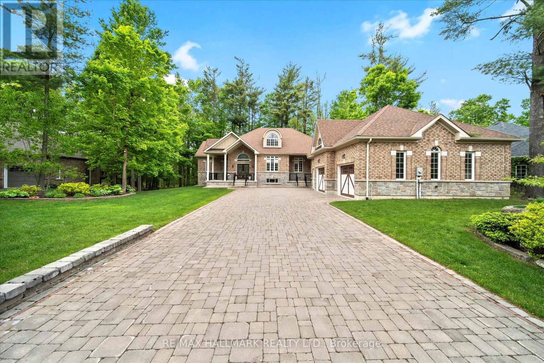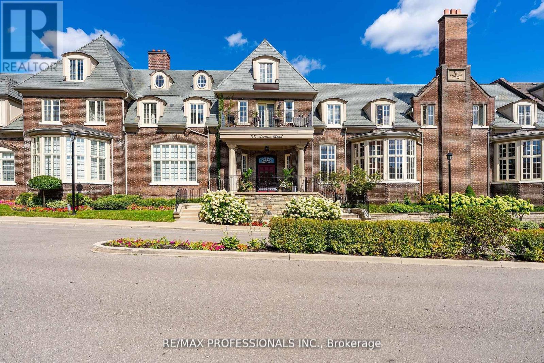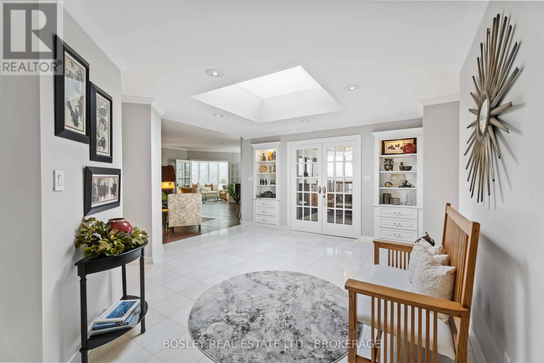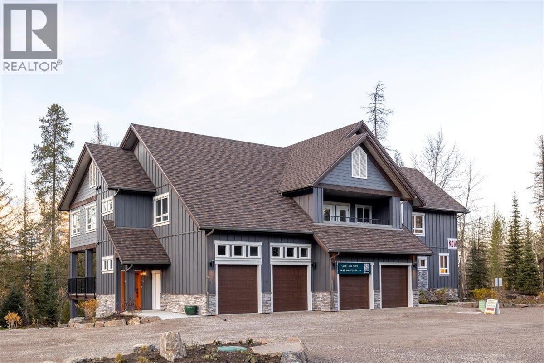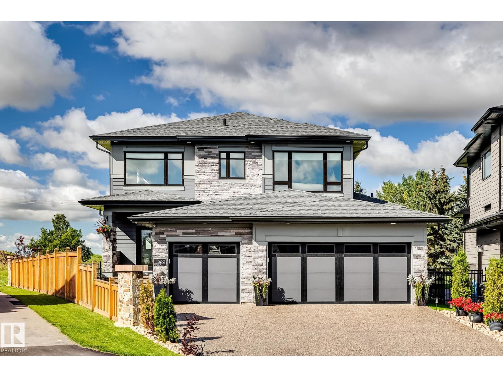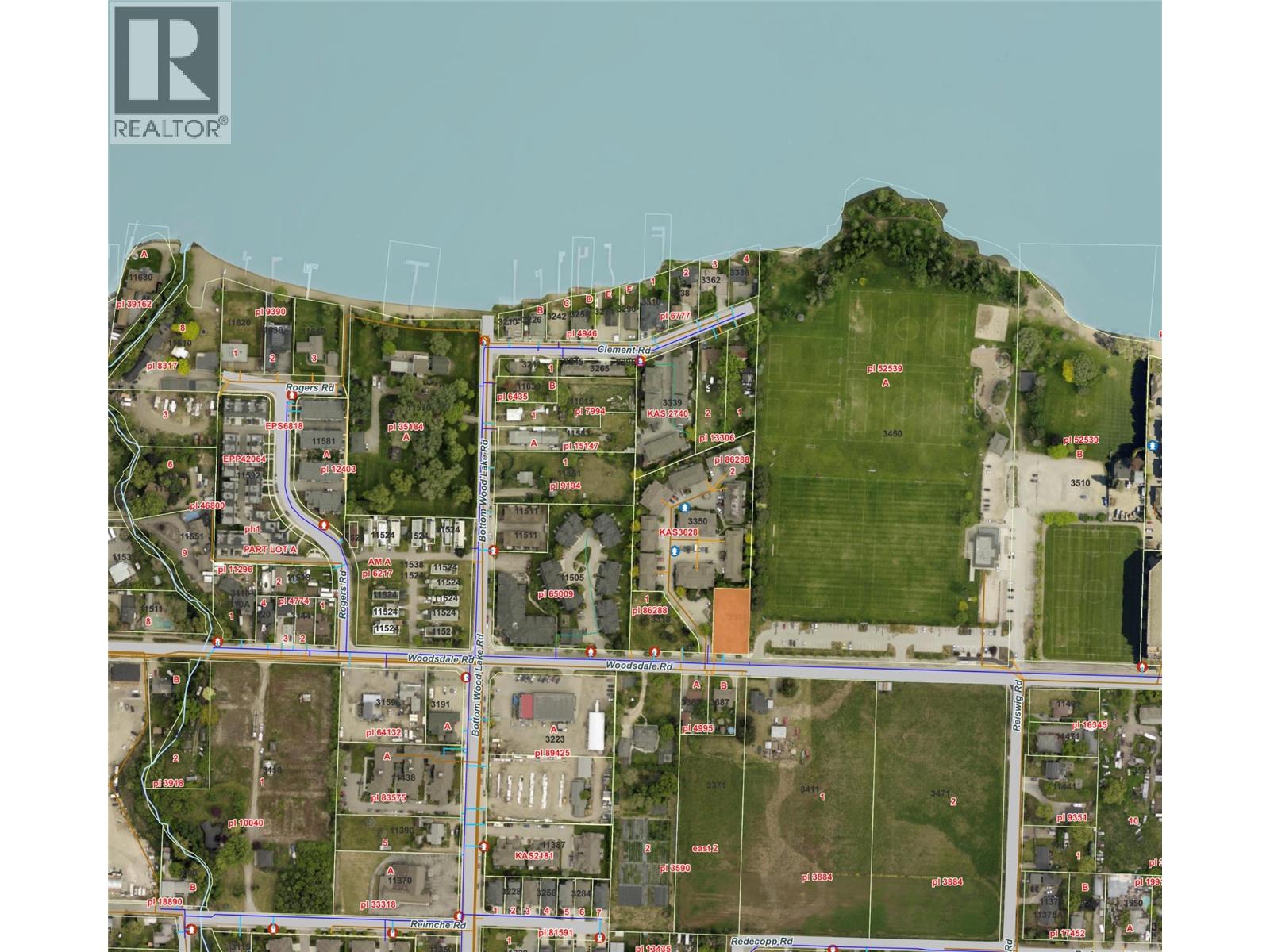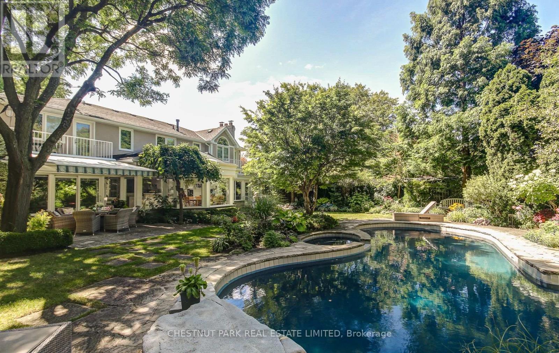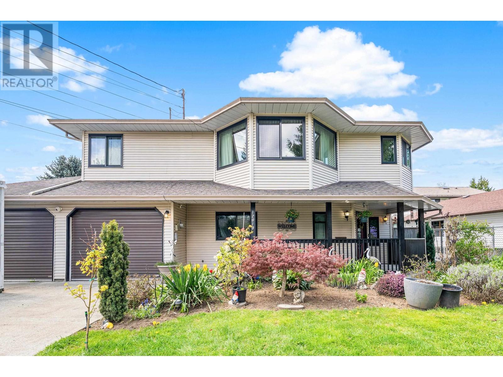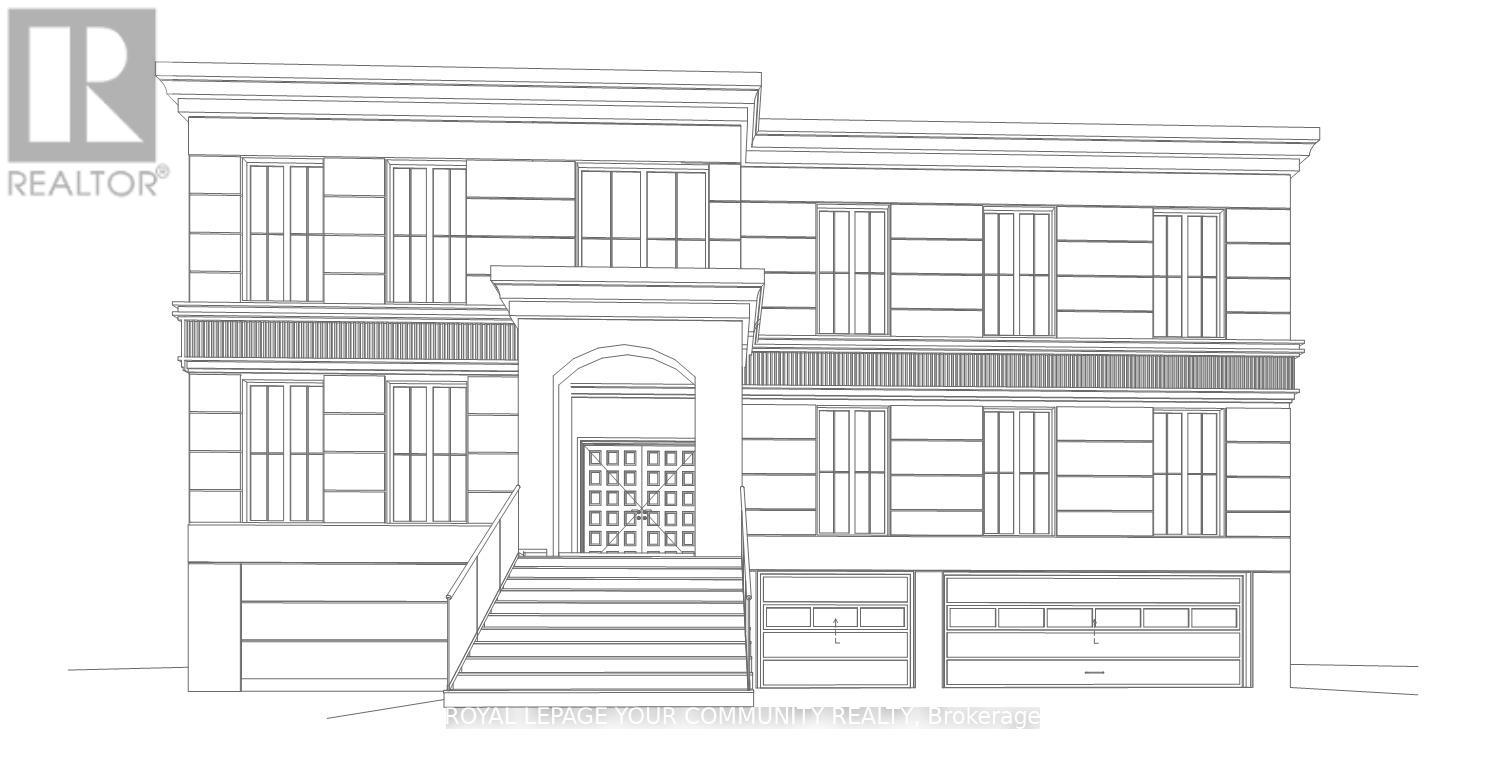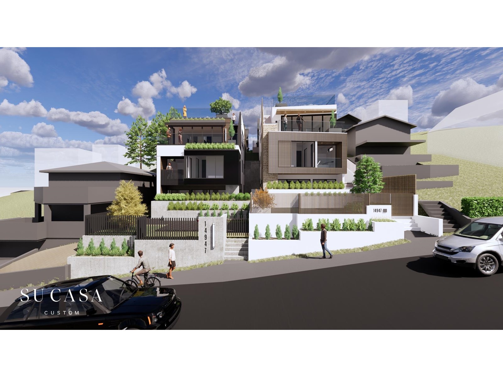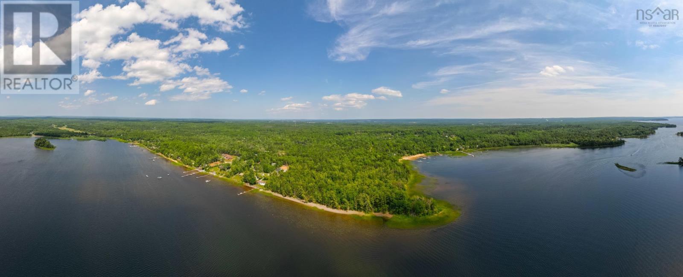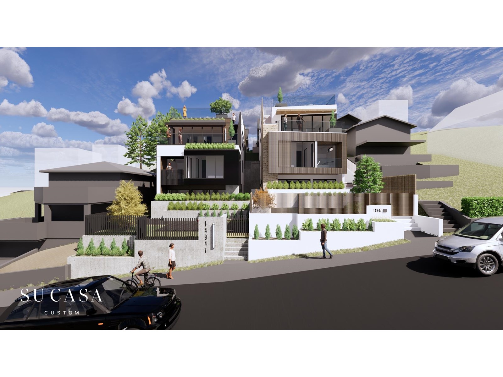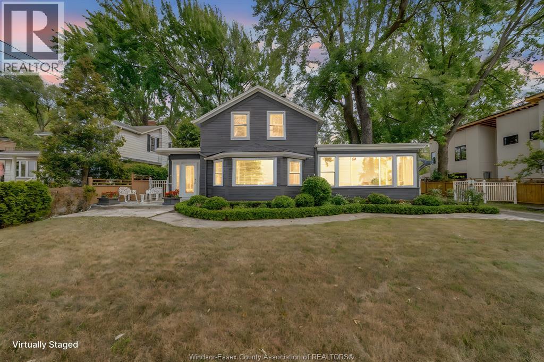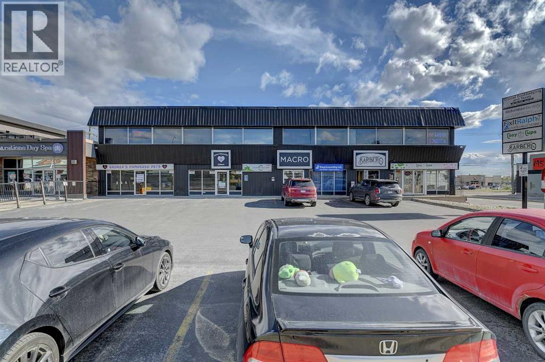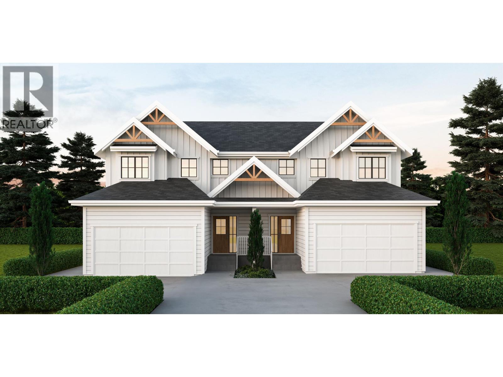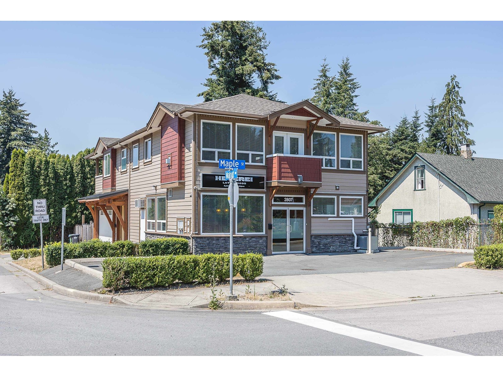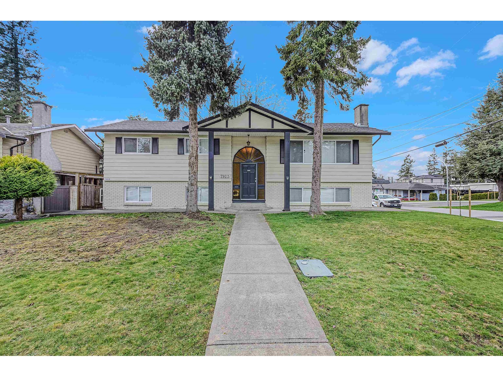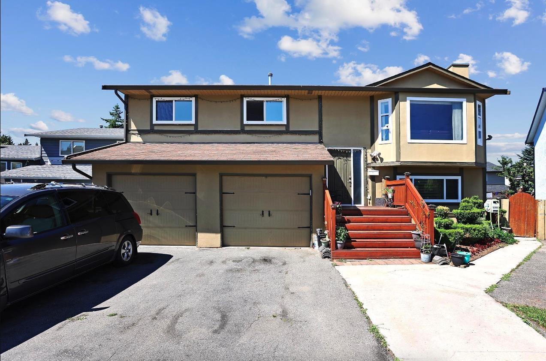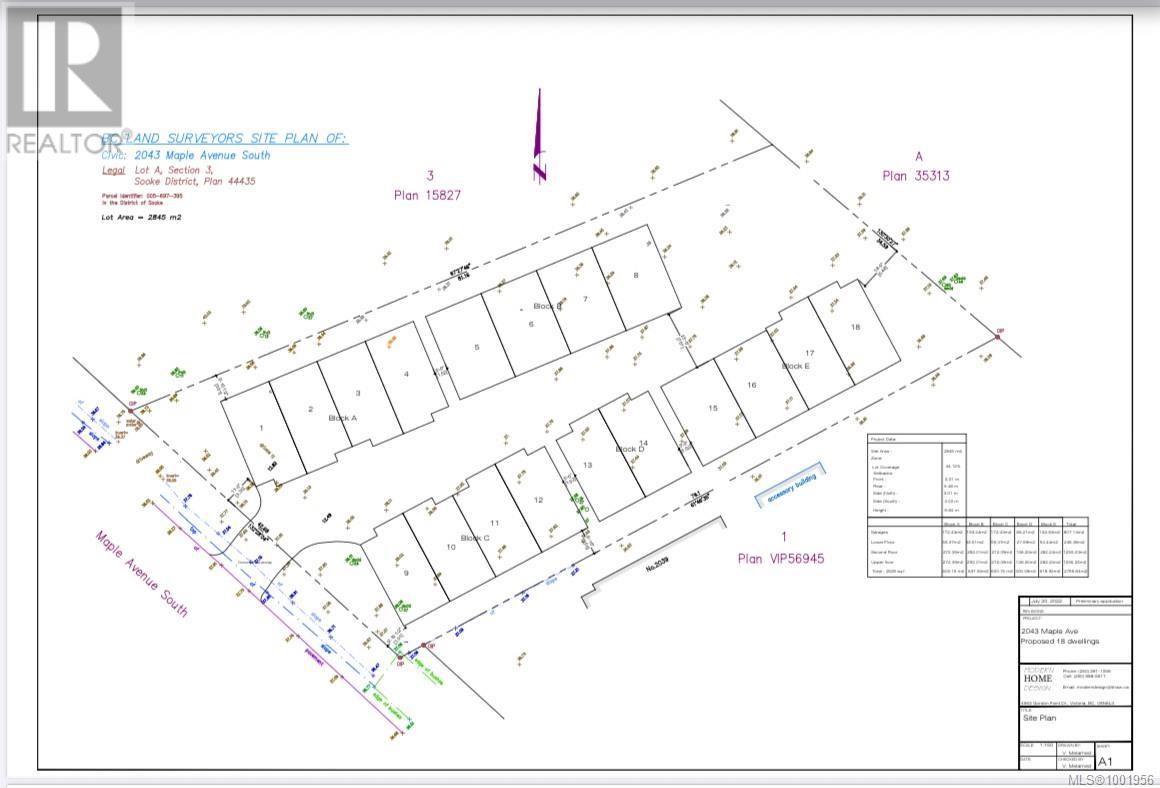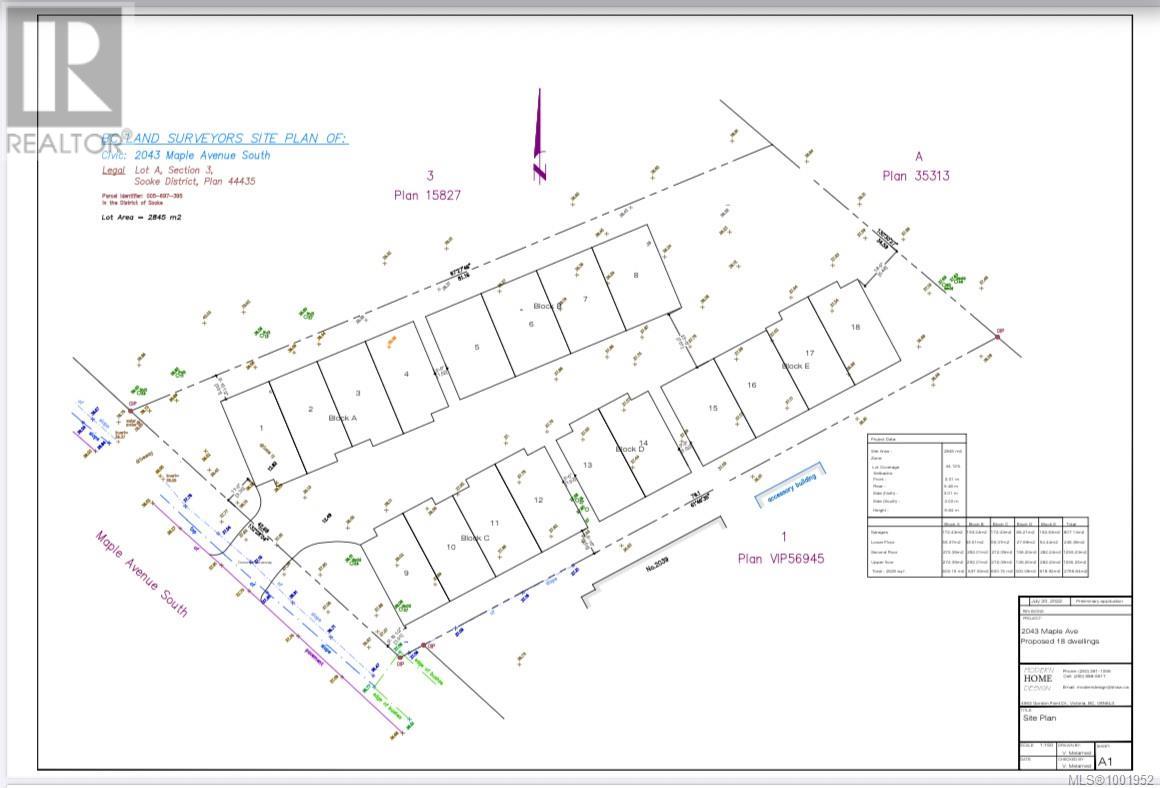59 Haviland Circle
Brampton, Ontario
Beautifully finished 2-bedroom furnished legal basement located on a premium ravine lot built by Bay Crest Homes. This bright and spacious unit features large windows with stunning ravine views, a separate side entrance, and a walk-up for added convenience. Enjoy an upgraded kitchen with modern cabinetry, a functional layout, and quality finishes throughout. The home also includes 9 ft ceilings on the main floor, main floor laundry, direct garage access, and a double door front entry. A perfect blend of comfort, style, and privacy in a highly desirable location.***Furniture is included, offering a move-in ready*** (id:60626)
King Realty Inc.
47 Fruitful Crescent
Whitby, Ontario
Welcome To This Exceptional 5-Bedroom, 4-Bathroom Detached Home Nestled In A Family-Friendly Neighbourhood, Backing Onto A Scenic Ravine With No Neighbours On One Side. This Thoughtfully Designed Home Combines Natural Beauty, Functionality, And Luxury, Offering A Peaceful Retreat With Modern Comforts. Located Next To A Beautiful Park And Trail, This Property Offers An Ideal Setting For Outdoor Enthusiasts And Families Alike. Enhanced By Stunning Upgraded Double Front Doors That Elevate The Curb Appeal. 9' Ceilings Throughout The Home, A Grand Oak Staircase With Iron Railings, And Convenient Grade-Level Access From The Garage Leading Into A Practical Mudroom, Perfect For Busy Family Life. The Front Room Offers The Perfect Space For A Home Office Or Library. The Kitchen Boasts Granite Countertops, Stainless Steel Appliances - Gas & Water Lines Hookups Available, And A Bright Breakfast Area With French Doors That Open To A Raised Patio That Overlooks The Ravine, With Stairs Leading Down To Your Backyard. The Living Room Features A Cozy Gas Fireplace And Expansive Windows Framing The Serene Ravine Views. Upstairs, You'll Find Spacious Bedrooms Including A Jack-And-Jill Ensuite Shared By Two Rooms, And A Luxurious Primary Suite That Feels Like A Private Retreat With A Soaring 10' Coffered Ceiling, His-And-Hers Closets, And A Spa-Inspired 5Pc Ensuite Featuring A Freestanding Tub. Unfinished Spacious Basement With Above-Grade Windows, Cold Cellar, And A Separate Side Entrance Offers Endless Possibilities Whether You're Plan To Create A Custom Rec Room, In-Law Suite, Or Use It For Future Rental Income Potential, The Space Is Ready To Be Transformed To Suit Your Needs. Located Minutes From Schools - Bus Stop Located At The End Of The Street, Trails, Shopping, Dining, And Major Highways 401 & 412 & More. Don't Miss The Opportunity To Make This Stunning Property Your Forever Home! (id:60626)
RE/MAX Hallmark First Group Realty Ltd.
35 Brabin Circle
Whitby, Ontario
New Home, now available for purchase directly from Andrin Homes. Elevation "C" give a clean modern exterior. This detached, freehold Catalina model features 4 bedrooms /w 3.5 baths. Hardwood floors on main. All bedroom with access to bath. Full TARION Warranty. 9' main floor ceilings. Open for viewing during our office hours! (id:60626)
Pma Brethour Real Estate Corporation Inc.
24 Diamond Valley Drive
Oro-Medonte, Ontario
Welcome to the highly sought out area of the Sugarbush Community in Maplewood Estate. Raised Brick & Stone Bungalow with Full Walkout (Separate Entrance)3 Car Garage - Nestled between Barrie & Orillia. This home has been meticulously maintained with so much detail. Extensive carpentry throughout the home. Gleaming hardwood floors Primary Suite feels like a private retreat with serene views of the back forest. Toasty heated floors in the primary bathroom w/spacious vanity double sink, soaker tub & separate shower - a few steps away is your own personal Dressing Room with extensive shelving w/an island to store all treasures. The kitchen overlooks the family room - granite counters & island, upgraded cupboards, stainless steel appl. a large separate Pantry. Breakfast area surrounded by windows & glass doors to the back deck. Watch the big game by the fireplace in the family room. The living/dining room is elegant w/wainscoting & trim. Enjoy quiet evenings on the back deck which is maintenance free surrounded by nature. The lower level has another comfy bedroom, another 4 piece bath. Put your finishing touches on the rec room which is drywalled, painted with pot lights. Bright area w/large windows with a double door walk out to a lovely interlock sitting area with pathway overlooking the grounds & forest. Lots of storage and so much potential in the lower level. Impressive curb appeal with an oversized interlock driveway surrounded by perennial gardens. A full irrigation system to ensure the grounds remain lush. A beautiful area with winding roads surrounded by nature. Lots of year round activities to keep you busy Located close by; Horseshoe Valley Resort, Mount St Louis, Vetta Spa. Several golf courses nearby, & several Lakes are close by for boating/fishing/swimming. Copeland Forest with km's of trails for walking/hiking & biking. This is such a Vibrant Community to Live Love & Enjoy!! (id:60626)
RE/MAX Hallmark Realty Ltd.
205 - 1111 Avenue Road
Toronto, Ontario
Rare opportunity to purchase the most valuable unit in the unique boutique low rise condo building, the Historic Hunt Club. 1906 sq feet of spacious well appointed rooms with cathedral ceiling in living area. Kitchen, 2 bathrooms renovated between 2020-22 and pot lightning, 5/6 appliances replaced between 2018-22. New hot water millwork and many built-ins throughout. Charming window seats in both bedrooms along with alcoves in principal bedroom. Weber BBQ on private balcony. Main Floor Dining room includes crown mouldings, 2 pot lights, brass light fixture (Art Shoppe), Modern and eat-in kitchen was renovated in (21) including S/S fridge, stove, dishwasher, microwave, deep sink and large windows perfect for entertaining, mesmerize all your friends when they Walk into the Living Room with cathedral ceiling, built in wall unit, built in millwork under window, electric fireplace and mantel, Enjoy BBQ while walking out to your private balcony. Walk up to the 2nd Floor in the well appointed circular staircase with white risers and black spindles and railing. Walk into your Large Well appointed Primary bedroom that includes built-in dressers, built in window seat with cushion, ceiling fixture, wall mounted tv (purchased December 2024), crown mouldings. Walk in closet with built-in shelving & a 5 Pc En suite bathroom with double sinks, extra storage, Kohler bidet toilet with heated seat and lighted toilet bowl, large shower stall, with rain shower head, Oceania free-standing air jet tub. The 2nd bedroom is perfect office with B/I Murphy bed & built-in window seat. The Sitting Room or Den is adjacent to principal bedroom & features tract lighting. Renovated 3 piece bathroom with enlarged shower stall. Laundry room is full sized with broom closet, cabinetry and sink. Enough room to keep ironing board/drying rack upright. (id:60626)
RE/MAX Professionals Inc.
2603 - 701 Geneva Street
St. Catharines, Ontario
Experience the pinnacle of refined living at Beachview Condos, where this exceptional penthouse offers an unparalleled lifestyle with view of Lake Ontario. Spanning 2,700 square feet, this residence begins with a dramatic, skylit foyer, showcasing gleaming marble floors that exude sophistication and grandeur.The gourmet kitchen is a chefs dream, featuring sleek quartz countertops, top-of-the-line Fisher & Paykel and Miele appliances, and a sunlit dinette ideal for intimate morning gatherings. The formal dining room comfortably accommodates twelve guests, perfect for elegant dinner parties or festive occasions. The expansive living room offers a serene atmosphere with a cozy fireplace as its centerpiece, flowing effortlessly into a sunroom that provides unobstructed, breathtaking views of the lake. Step onto the private balcony to further immerse yourself in the beauty of the surroundings.The master suite is a true sanctuary, offering two spacious walk-in closets and a spa-like ensuite bathroom, newly renovated for ultimate relaxation. It features a separate glass-enclosed shower and a deep soaking tub, creating the perfect retreat. The second bedroom, designed with a custom built-in unit, offers versatility for use as a guest suite or home office. The redesigned second bathroom, featuring a sleek glass shower, completes this refined living space.Recent upgrades include new windows, doors, and elegant California shutters, enhancing both energy efficiency and aesthetic appeal. The penthouse has been meticulously redecorated, creating a timeless and sophisticated ambiance throughout.For added convenience, the residence includes an underground tandem parking spot The location offers exceptional accessibility, just one hour from Toronto, 15 minutes from Niagara Falls, and 20 minutes from the US border. Enjoy nearby shopping, grocery options, and the waterfront trail . Schedule a private viewing today to experience penthouse living at its finest. (id:60626)
Bosley Real Estate Ltd.
4576 Timberline Crescent Unit# 39
Fernie, British Columbia
Polar Peak Lodges, a private development of 40 homes, is uniquely located at the center of Fernie Alpine Resort and a four-minute walk to the Elk Chair. Polar Peak Lodges 39 has three floors of expansive living space, with large windows that flood the sunshine in and frame the surrounding forest and mountain backdrop. This new home features an inviting open concept main floor living space, with a large living room, dining room and a living room balcony for evening sun and with incredible views of ski runs and trails at Fernie Alpine Resort. The fully equipped luxury kitchen has Thermador Professional Series appliances, ample storage and a side pantry, quartz counter tops and a separate beverage center with fridge. The basement is a large expanse, with space for a huge TV, basement walk-out, a 4th bedroom or office space, two-piece laundry appliances, gear storage and a 3-piece bathroom with tile floors. Upstairs, an expansive master suite, with vaulted ceilings and Juliet balcony, a large walk-in closet, and a master ensuite bathroom with European wall toilets, heated Duravit toilet seat, stand-alone soaker tub and Italian tiles in showers and on the floors, installed with the Schluter waterproofing system. Heated bathroom in lower level. Two good-sized bedrooms, a three-piece bathroom and closet on the third floor. Installed air conditioning and heat pump for thermal comfort. Attached one car garage that is EV charger ready. A perfect full-time residence or seasonal home (id:60626)
RE/MAX Elk Valley Realty
1562 Howes Pl Sw
Edmonton, Alberta
Stunning AWARD WINNING 3065 sqft home with heated TRIPLE CAR GARAGE in prestigious Jagare Ridge on a massive pie lot backing the 17th tee box & mature trees—ultimate privacy & views. Professionally landscaped with 5 outdoor seating areas, 2 maintenance-free decks with gas lines, a putting green & incredible curb appeal. Inside offers 4 bedrooms, bonus room, main floor den, & a fully developed basement with gym, golf simulator room (golf sim not included) & developed crawl space—ideal for a playroom or storage. Gourmet kitchen features a spice kitchen, walk-in pantry, high-end appliances & loads of cabinetry. Main floor mudroom includes dog wash. Tons of upgrades throughout: designer finishes, smart layout & luxury touches at every turn, too many to count! This rare property blends elegance, function & lifestyle—perfect for entertaining, relaxing or working from home in style. Truly a must-see! (id:60626)
Maxwell Progressive
3386 Woodsdale Road
Lake Country, British Columbia
EXCEPTIONAL DEVELOPMENT OPPORTUNITY! This prime C1-zoned property in the heart of the Woodsdale neighbourhood comes with an approved Development Permit for a modern three-storey, mixed-use building - zoning permits short-term rentals. Featuring two commercial units on the ground floor and 18 one-bedroom-plus-den residential units with balconies, this project is designed for contemporary living and vibrant community engagement. With a rooftop patio, covered parking, and a thoughtfully crafted landscape plan, this site is ready for development in a thriving, fully serviced semi-lakeshore area near Wood Lake, Highway 97, and the Town Centre. Ideal for investors or developers looking to capitalize on Lake Country’s growing mixed-use commercial landscape! Buyers to do their own due diligence. (id:60626)
Macdonald Realty
1135 Heritage Boulevard
North Vancouver, British Columbia
Welcome to Heritage in the Woods, one of North Vancouver´s most sought-after townhome communities. A spacious, well maintained 5-bedroom, 4-bathroom corner unit offers a generous 2,575 sqft of living space a blank canvas brimming with potential to create your dream home. Tucked away in a private, park-like setting, this home features a thoughtful multi level layout, large bedrooms rooms and excellent bones for a modern renovation. Enjoy the added privacy of an end unit, abundant natural light and the chance to customize every detail to suit your style. This well maintained complex is known for its family friendly atmosphere, beautifully landscaped grounds and top notch amenities. Just minutes from trails, schools, shopping and transit, it is the perfect blend of nature and convenience. (id:60626)
Sutton Group-West Coast Realty
4 Cheltenham Court
Brampton, Ontario
Welcome to 4 Cheltenham Court, a completely reimagined and redesigned executive home in coveted Peel Village. Fronting on a mature tree-lined cul-de-sac road, this home offers unparalleled privacy. Entertain family and guests in the breathtaking award-winning garden. Indulge the senses in the saltwater pool, sauna and hot tub while you sound bathe by the waterfall. Tranquil and serene, yet close to the city's finest amenities. Thoughtfully renovated with high-end finishes, cathedral ceilings, and custom millwork, this home is truly a unique and rare offering. The grand foyer, showcases the beautiful curved staircase illuminated by a stunning designer hanging light fixture. Through double french doors, is the generously scaled living room with luxurious hard wood flooring, large windows, ample natural light and wood burning fireplace. Through double sliding doors is the dining room with walk-out to the private award-winning garden. The custom designed Poggenpohl chef's kitchen with all the modern amenities, includes premium appliances, sliding pantry, secret kickboard drawers and hidden ladder. The kitchen, the large breakfast and study area all overlook the tranquil garden. Complimenting this floor is a powder room, mudroom and custom oak office/library. The breathtaking garden with lush landscaping, bespoke plantings and mature trees offers exceptional privacy. Upstairs, the primary bedroom boasts cathedral ceiling detail, a walk-in closet and large spa-inspired ensuite bathroom, with Jacuzzi tub and walk-out to terrace overlooking garden. The second bedroom features seating area, cathedral ceiling, ensuite bathroom and walk-out to terrace overlooking front garden. The third and fourth bedrooms also have ensuite bathroom access, with the third walk-out to terrace, overlooking back garden. (id:60626)
Chestnut Park Real Estate Limited
12019 206 Street
Maple Ridge, British Columbia
GREAT OPPORTUNITY - ENDLESS POTENTIAL! Perfect for families, investors, or home-based business. Situated on a massive 10,200+ sq. ft. flat, rectangular lot, this well-maintained home offers flexibility and space to suit a variety of needs. The above floor features 3 bedrooms and 2 full bathrooms, a large kitchen, and a spacious family room that opens to a southwest-facing, covered deck-ideal for entertaining. Downstairs offers separate entrance access, with excellent potential for a 2-3 bedrooms plus 1 Full Bathroom perfect for a suite or home business setup plus a covered patio. Highlights Include: Huge Large flat lot with development potential, Oversized garage + RV parking, 528 square ft detached workshop, family-friendly neighbourhood with easy access to schools, transit & amenities. Don´t miss this rare opportunity to own a property with so much upside! (id:60626)
Exp Realty
7 Poplar Drive
Richmond Hill, Ontario
Attention, Home Builders, Developers, and Investors: STRATEGICALLY LOCATED IN RICHMOND HILL, fully serviced building lot, 75 x 100 FT PERMITS UNDER PROCESS. This prime location combines luxury living with convenience and is situated near top-rated schools, parks, shopping, dining, and major transit routes. The serene neighborhood, surrounded by mature trees and upscale residences, is ideal for your vision. (id:60626)
Royal LePage Your Community Realty
14945 Buena Vista Avenue
White Rock, British Columbia
Discover the pinnacle of coastal luxury at 14945 Buena Vista Avenue, an exclusive collection of unobstructed ocean-view lots in the heart of White Rock, British Columbia. This rare opportunity presents the perfect canvas to build your dream home, offering breathtaking panoramic views of the Pacific Ocean, Semiahmoo Bay, and beyond. Situated in one of White Rock's most prestigious and sought-after neighborhoods, these lots provide a harmonious blend of seaside tranquility and urban convenience. Just minutes from the iconic White Rock Pier, sandy beaches, and vibrant Marine Drive, you'll have access to an array of boutique shops, gourmet restaurants, and charming cafés. This lot present a once-in-a-lifetime chance to secure a trophy property in one of the most scenic coastal communities. (id:60626)
Royal LePage West Real Estate Services
809 Horne Settlement Road
Enfield, Nova Scotia
Discover an unparalleled opportunity at 809 Horne Settlement Road in Enfield, a highly sought-after community just 13 km from Halifax International Airport and 30 minutes from Halifax. This unique 27-acre property boasts extensive frontage on Grand Lake, one of Nova Scotia's largest and most desirable lakes. The original homestead, still standing strong at the road front, exudes charm with its apple tree, climbing roses, and open meadow leading into acres of woodland. A walking trail winds through the trees, revealing 416 feet of pristine lakefront. This property is ideal for an equestrian estate, a multi-generational family retreat, or a strategic investment. An opportunity like this is truly once in a lifetime. (id:60626)
Engel & Volkers (Chester)
14947 Buena Vista Avenue
White Rock, British Columbia
Discover the pinnacle of coastal luxury at 14947 Buena Vista Avenue, an exclusive collection of unobstructed ocean-view lots in the heart of White Rock, British Columbia. This rare opportunity presents the perfect canvas to build your dream home, offering breathtaking panoramic views of the Pacific Ocean, Semiahmoo Bay, and beyond. Situated in one of White Rock's most prestigious and sought-after neighborhoods, these lots provide a harmonious blend of seaside tranquility and urban convenience. Just minutes from the iconic White Rock Pier, sandy beaches, and vibrant Marine Drive, you'll have access to an array of boutique shops, gourmet restaurants, and charming cafés. (id:60626)
Royal LePage West Real Estate Services
4371 Riverside Drive East
Windsor, Ontario
Elegant and inviting, this beautifully renovated 3 bedroom, 4 bathroom home sits on an oversized lot across from Goose Bay Park, offering breathtaking unobstructed views of the Detroit River. The primary suite boasts a luxurious spa-inspired ensuite, while 4 fireplaces add warmth and character throughout the home. A massive chef’s kitchen with top-of-the-line finishes opens into spacious living areas, perfect for entertaining or enjoying the beautiful views from your 4 season sunroom! The lower level features a private movie theatre for family nights or hosting guests. Step outside to a backyard retreat with an inground pool, pergola-lounge area, and plenty of space for outdoor activities. A detached 2-car garage with finished driveway completes this one-of-a-kind property. Major updates include kitchen & bathrooms (2022), roof & siding (2022), boiler system (approx. 2019), Mitsubishi AC unit (serviced 2023 & regularly), a great amount of windows redone in 2022 & more! In close proximity to restaurants, schools, walking trails, Caesars Casino Windsor, yet just far enough to still enjoy your peace and quiet. Combining luxury, character, and comfort, this home is truly a rare find. (id:60626)
RE/MAX Care Realty
9823 116 Avenue
Grande Prairie, Alberta
PRIME LOCATION Retail Business Centre Multi Tenanted Commercial Building generating over approx $200,000 gross revenue a year - Prime location! The Macro Centre located on 116th and Resources Road right beside Prairie Mall Shopping Centre and all of it's foot traffic. This is a rare opportunity and offers a great chance to own a mixed use office/retail spot! With 11000 sq/ft including 11 separate office spaces upstairs and 4 ground floor retail spaces, look no further to build your portfolio and increase your passive income stream! Notable features new roof installed in 2023, long term leases in place, great for an owner operator or investor. (id:60626)
Sutton Group Grande Prairie Professionals
A 12050 York Street
Maple Ridge, British Columbia
Welcome to The Westview Collection - A Rare Blend of Elevated Living & Family Functionality. This expansive 3,293 square ft designer 1/2 duplex offers 6 spacious beds, a dedicated home office, & 3½ beautifully appointed baths, providing exceptional comfort & style for today´s modern family. Designed with convenience in mind, you´ll enjoy a side-by-side 2-car garage with generous storage and a fully finished 2-bedroom legal suite - perfect for rental income, multi-generational living, or a private guest retreat. Positioned in a prime, walkable location, you´re just minutes from top-rated schools, boutique shopping, popular dining, & scenic parks. Easy access to Port Haney West West Coast Express makes commuting into the city effortless. Don´t miss your chance to experience elevated duplex living. (id:60626)
Royal LePage Elite West
2807 Maple Street
Abbotsford, British Columbia
14 year old basement entry home in Central Abbotsford near the old Phillip Sheffield School. 1,493 sqft on main floor with 9 ft. ceilings, 3 beds, 2 with ensuites, plus 3rd main bath. Large open style kitchen, living room, family room combination, hardwood flooring, balcony off living room overlooking front yard. One bed bachelor suite with private entry in basement. Bonus Commercial Zoned 892 sqft $200k professional high capacity stainless steel kitchen complete with 6'5x6'3 walk-in cooler, stove top/oven, stainless work tables, approved fire suppression system. Perfect for your home based professional talents (Pizza Parlor or?). Plenty of parking in front of business as well as side and rear yard parking for residents. RV parking at rear. Childcare zoned. Rented 8k a month 1 tenant. (id:60626)
Royal LePage Little Oak Realty
7923 110a Street
Delta, British Columbia
Charming 6-Bedroom 4 Washroom Home with Modern Upgrades & Spacious Backyard. 2324 sq ft of living space on 2 levels. 2 bedroom mortgage helper , with scope to add another 1 bedroom suite. Large recroom . Corner House . Nestled in a quiet, family-friendly neighbourhood . Walking distance to SunGod recreation centre , Gray Elementary School, Mackie Park , Sands Secendary School. Easy access to all of lower mainland. This house is a must see. (id:60626)
Oakwyn Realty Ltd.
6592 132a Street
Surrey, British Columbia
Very well-kept & Fully Renovated House. This West Newton home is around 3000 sqft on two spacious levels, with a Lot Size of around 6000 approx sqft. Laminate Flooring, Custom Kitchen. The house has 6 bedrooms & 4 bathrooms with a beautiful backyard, Great mortgage helpers with 2 Basement Suites ( 2 bedrooms + Bachelor Suite ). Walking distance to recreation, parks, transit, shopping and both levels of schools, i.e Ecole Panorama Ridge and Ecole Gabrielle-Roy (id:60626)
RE/MAX Performance Realty
Lot2 Maple Ave S
Sooke, British Columbia
Ready-to-Build 17-Unit Townhouse Development Site! Zoned RM2 Zoned for Townhouses or Condos. This 0.70-acre property comes complete with plans for a 17-unit townhouse project—perfect for builders and investors looking for a shovel-ready opportunity. BONUS: The District of Sooke is currently updating its Official Community Plan (OCP) for 2025 to align with new provincial housing legislation, with proposed zoning changes supporting increased density. Based on a potential density of 70 units per hectare, this site could support up to 20 units, offering excellent future upside. A rare and strategic opportunity in a growing community—act now! (id:60626)
Pemberton Holmes Ltd.
2043 Maple Ave
Sooke, British Columbia
Ready-to-Build 17-Unit Townhouse Development Site! Zoned RM2 Zoned for Townhouses or Condos. This 0.70-acre property comes complete with plans for a 17-unit townhouse project—perfect for builders and investors looking for a shovel-ready opportunity. BONUS: The District of Sooke is currently updating its Official Community Plan (OCP) for 2025 to align with new provincial housing legislation, with proposed zoning changes supporting increased density. Based on a potential density of 70 units per hectare, this site could support up to 20 units, offering excellent future upside. The neighboring property is for sale and can be conjoined for a larger site. This is a rare and strategic opportunity in a growing community—act now! (id:60626)
Pemberton Holmes Ltd.

