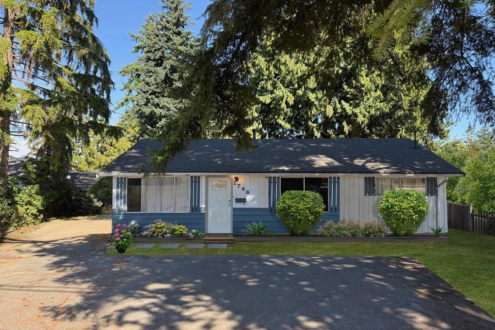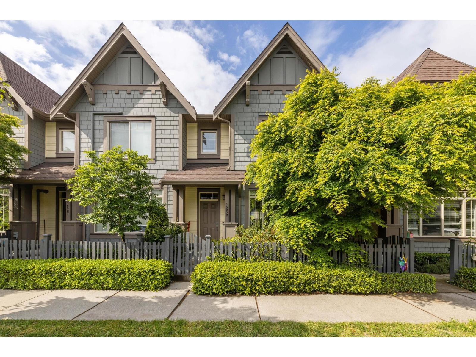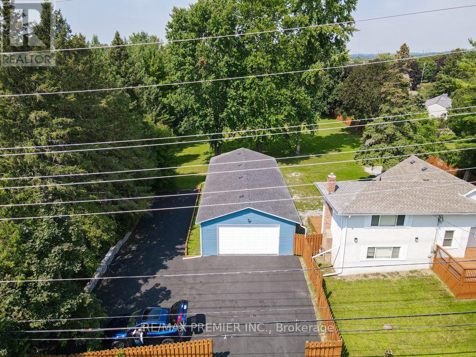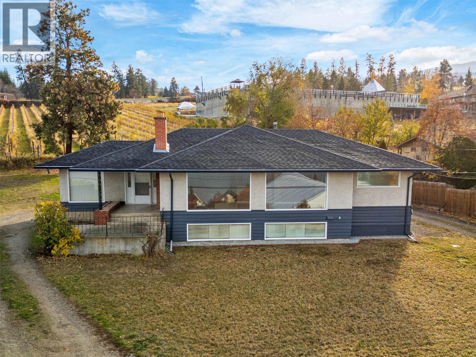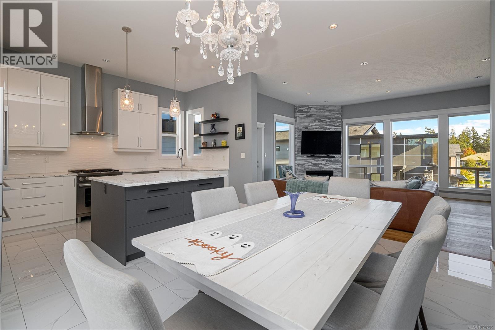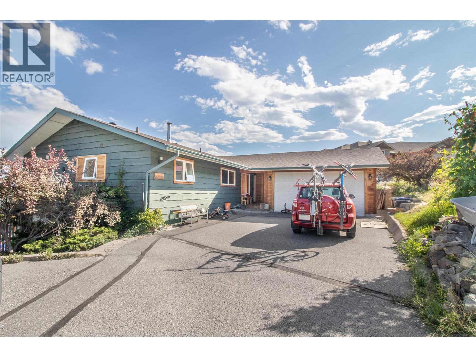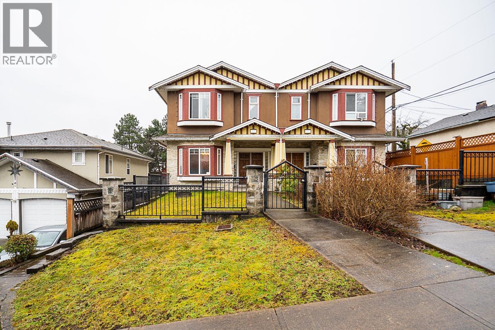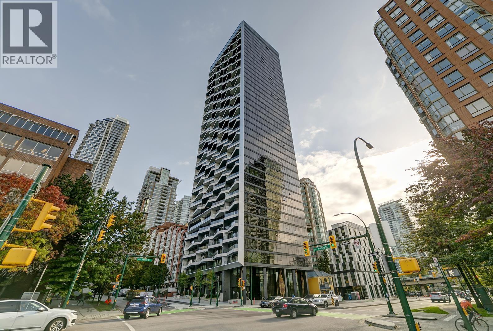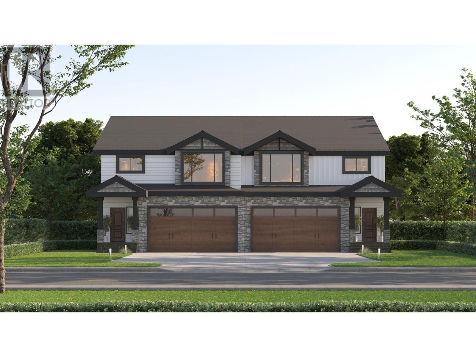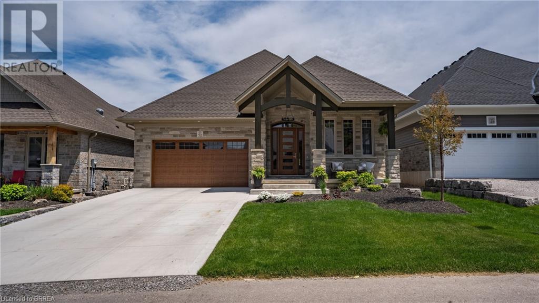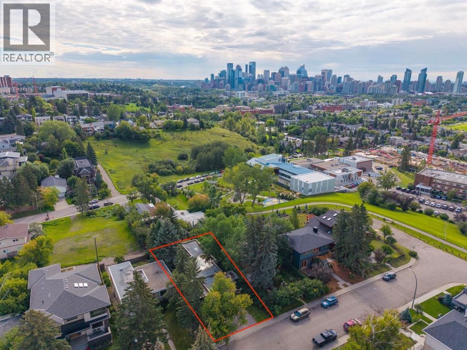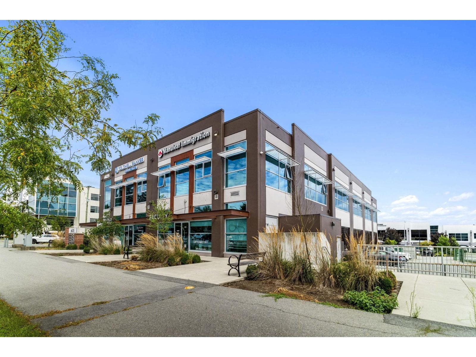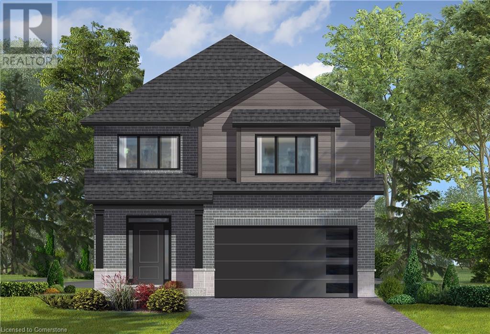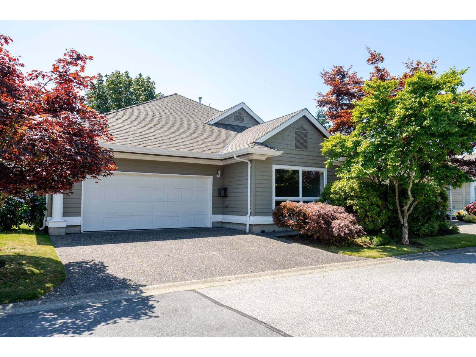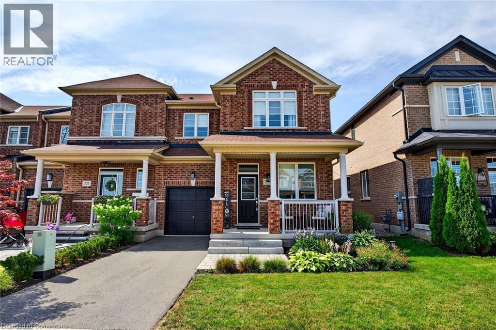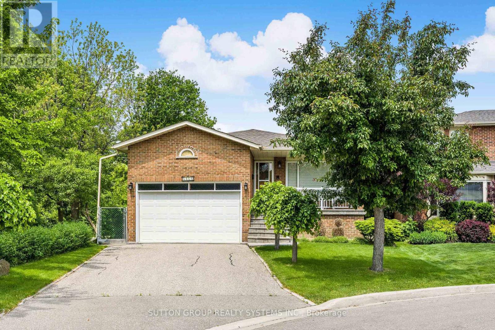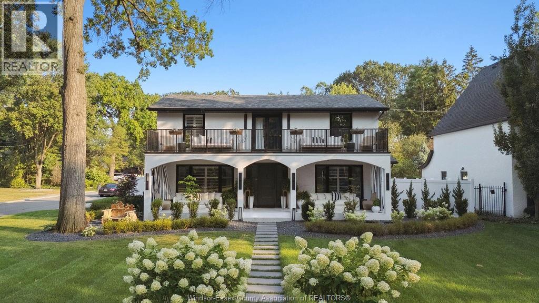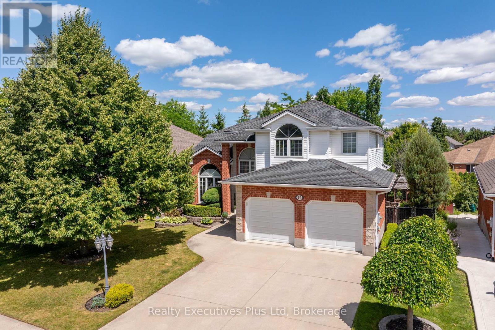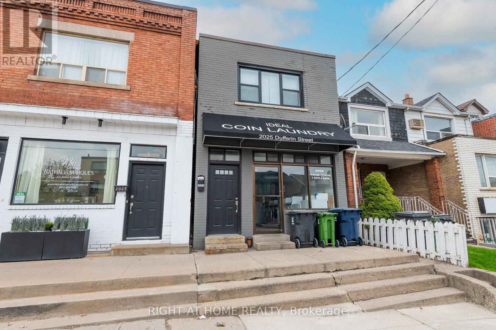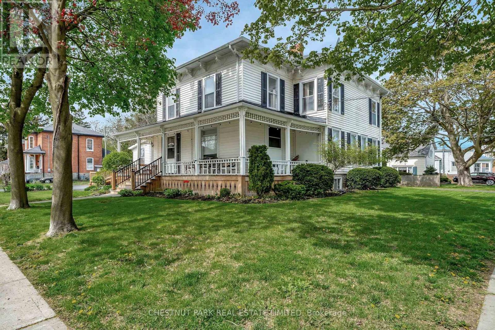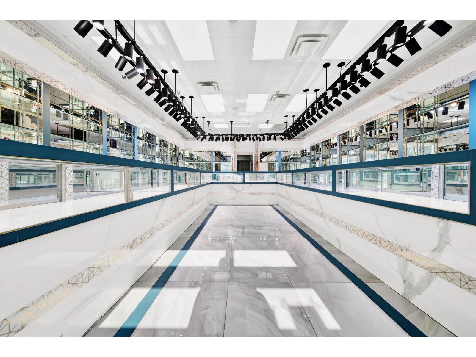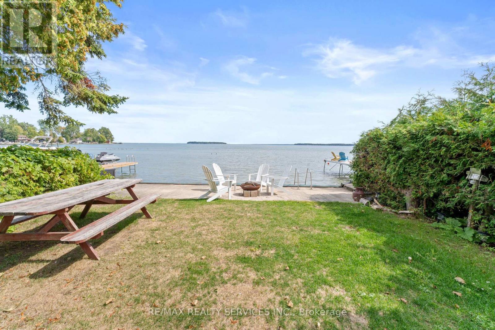1746 156 Street
Surrey, British Columbia
Situated on a 10,203 SF lot in a excellent location, 3 bedroom/2 bath rancher. Private, fenced backyard Zoning: R3 - Urban Residential which accommodates up to 3 or 4 units per lot: single family home with basement + garden suite or duplex, each with a secondary suite. Roof September 2017. Great future potential, located in the "Semiahmoo Town Centre Plan". Walking distance to schools, shops, services & Peace Arch Hospital. Great Walk Score: 70. Five minute walk to Alderwood Park with tennis courts, playground & basketball court. Coveted school catchments: Jessie Lee Elementary & Earl Marriott Secondary. (id:60626)
Hugh & Mckinnon Realty Ltd.
16509 24a Avenue
Surrey, British Columbia
Welcome to this south-facing, freehold rowhouse in vibrant South Surrey-no strata fees! This move-in ready home offers 4 beds, 3.5 baths, and over 2,000 sqft across two levels and a finished basement. Enjoy an open layout, stainless steel appliances, private front yard, backyard, detached garage, and 1 extra parking spot. Walk to Edgewood Elementary and Grandview Heights Secondary; 5-min drive to Southridge School and shopping at Grandview Corners and more. Close to parks and transit in a safe, family-friendly neighborhood. Your dream home is here! (id:60626)
Exp Realty
26 Halfmoon Square
Toronto, Ontario
Welcome to 26 Half Moon Sq, Scarborough! Beautifully renovated detached home with a double car garage and no sidewalk, offering parking for up to 6 cars. The home features brand new floors on the main & second levels, a fully renovated second-floor washroom, fresh paint throughout, California shutters, and modern pot lights. The main floor includes direct garage access and a bright family room with a cozy fireplace. The finished basement has a separate entrance, full kitchen, spacious living area, one bedroom, its own fireplace, and rough-in for a private washer & dryer perfect for rental income or an in-law suite. Comes complete with 2 fridges, 2 stoves, 1 dishwasher, 2 washers, and 2 dryers. Enjoy a private backyard and an excellent location close to schools, Pan Am Centre, parks, and the university. (id:60626)
Royal LePage Ignite Realty
270 Conlin Road E
Oshawa, Ontario
Do not miss this outstanding investment opportunity in Oshawa! This unique property is surrounded by mature trees and the tranquil Oshawa Creek, offering exceptional privacy and a peaceful setting. Step into a spacious, open-concept sunken living room filled with natural light and enjoy the seamless walkout to the backyardperfect for relaxation or entertaining. The second floor features a versatile loft, providing extra living space for a home office, lounge, or play area. Ideal for both homeowners and investors, this property offers multiple entrances, walkouts, and separated areas, making it easy to live in one section and rent out another. Two expansive decks create plenty of space for outdoor enjoyment. The 1,440 sq ft heated garage/workshop comes complete with its own driveway and sliding doors, providing ample room for vehicles, storage, or a hobbyists dream setup. The backyard oasis ensures plenty of privacy, making it a perfect retreat. Located in a desirable neighbourhood close to Durham College, parks, a golf course, and Cedar Valley Conservation Area, this property offers the convenience of nearby amenities and outdoor activities. Recent upgrades include new roofing on both the house and garage, gutter screening, newly paved asphalt to the garage, an outdoor lighting system, a new 200 amp electrical panel, a newly finished basement kitchen, new laminate flooring, and updated bathrooms. This home truly has it allspace, flexibility, privacy, and an unbeatable location. Dont let this exceptional opportunity pass you by! (id:60626)
RE/MAX Premier Inc.
4829 Lakeshore Road
Kelowna, British Columbia
Welcome to this beautifully maintained 4 bedroom + den 2 bathroom home situated on a generous 0.4 acre lot in the highly sought after Upper Mission area, backing onto Summerhill Pyramid Winery. Enjoy breathtaking panoramic views of the lake. The main level offers an inviting open concept layout with a spacious kitchen that flows nicely into the dining area and living room all centered around a cozy gas fireplace. The lower level includes a fourth bedroom, a large family room, and a summer kitchen, offering flexible space for family members or separate living area. Also on the lower level - a variety of functional spaces including a large play room, project room, and a cold storage room. Outside you’ll find tons of parking, including a detached garage and ample space for additional vehicles, RVs, or boats. Redevelopment possabilities - check/confirm with city. Call today to book your private viewing! * some photos have been virtually staged. (id:60626)
Royal LePage Kelowna
3638 Ridge View Terr
Colwood, British Columbia
Elevation Pointe is a quality luxurious subdivision in Colwood with nice Mountain and Ocean views, located close to Royal Bay, Olympic View Golf course and the Colwood Lagoon. This modern contemporary open-concept executive home features expansive floor-to-ceiling windows, white oak engineered hardwood floors, chef’s kitchen with granite surfaces, Bespoke cabinetry, large island, premium appliances, dual ovens, a warming drawer & gas cooktop. Open dining and living areas anchored by a striking stone-clad gas fireplace, automated blinds, office with built-ins. Upstairs has 3 bdrms, main bath & laundry area, primary bedroom has it's own terrace, a spa-inspired ensuite & large walk-in closet. The lower level hosts a legal self-contained one-bedroom suite with own hydro meter, laundry & private patio, great rental income or extended family. Constructed with silent floors & rebar-reinforced. Double garage, heat pump, backs onto a private green space. Well Priced for this Market, and priced well below assessed value. (id:60626)
RE/MAX Camosun
2741 Sugosa Place
West Kelowna, British Columbia
Welcome to your private lakeview retreat perched on a quiet cul-de-sac. 5 beds + 3 dens (easy 8 bedrooms) 4.5 Baths. Set on 1.05 acres and overlooking protected ALR land, this one-of-a-kind property offers complete privacy and unobstructed views ensuring peace and tranquility. Previously operated as Monkey’s B&B, this thoughtfully upgraded walkout rancher is filled with possibilities. Whether you're searching for a multi-generational estate, a boutique hospitality venture, or a serene place to call home, this property blends flexibility with natural beauty at every turn. Inside, the home has been extensively renovated with soundproofing between levels, modern finishes and intelligently designed additions. Multiple separate living areas make it easy to host guests, accommodate extended family. Step outside and the lifestyle truly begins. The in-ground pool features a new liner and sits surrounded by lush greenery, perfect for summer relaxation or entertaining. The grounds are a gardener’s paradise, featuring mature fruit trees, producing garden beds, vibrant perennials, and two fully functional greenhouses. A double car garage, ample parking, and access roads complete the package. Located just minutes from wineries, golf courses, hiking trails, and the lake, this property delivers rural charm with urban convenience. This rare property is a must see! (id:60626)
Royal LePage Kelowna
528 Sixteen Street
New Westminster, British Columbia
Welcome to this beautiful Half Duplex in Uptown New Westminster! This stunning home features 4 spacious bedrooms and 4 bathrooms. This well-maintained property offers versatile living with a mortgage-helper suite, featuring its own private entrance-perfect for rental income or extended family. Enjoy convenient access to transit, shopping, and schools, making daily life a breeze. With side lane access, parking and accessibility are effortless. The home boasts stunning views of the surrounding area, providing a serene backdrop for relaxation. Don't miss out on this incredible opportunity, contact me to book a showing! Open House November 15th and 16th 2-4pm. (id:60626)
Srs Panorama Realty
1202 889 Pacific Street
Vancouver, British Columbia
Welcome to THE PACIFIC BY GROSVENOR - an iconic landmark in the heart of downtown Vancouver. This stunning 2-bedroom, 2-bathroom residence offers sophisticated urban living with breathtaking views of ocean, city and mountain views. The home features high-end finishes throughout, including sleek Italian cabinetry by Snaidero, premium appliances, natural stone countertops, and elegant engineered hardwood floors. The spacious layout is thoughtfully designed with floor-to-ceiling windows and an open-concept living area that flows seamlessly to a covered balcony - perfect for enjoying the views. Amenities include 24-hour concierge, state-of-the-art fitness centre, residents' lounge, and outdoor terrace. Just steps from seawall, Sunset Beach, Yaletown, and world-class dining and shopping. (id:60626)
Royal Pacific Lions Gate Realty Ltd.
12076 Glenhurst Street
Maple Ridge, British Columbia
Duplex lot available in East Maple Ridge. Pre-application comments received from the City of Maple Ridge contact listing agent for the full package. Building plans have been created and can still be amended. Plans feature a master on the main with large backyards. Property falls under the SSMUH (Small-scale Multi unit Housing), and Urban Infill Residential policy. Close to all amenities including shopping, schools, and recreation. Contact us today! (id:60626)
Oakwyn Realty Ltd.
52 Beechnut Lane
Port Dover, Ontario
Welcome to 52 Beechnut Lane situated in the exclusive community of The Flats at Black Creek. This stunning bungalow offers an exceptional blend of luxury, comfort, & natural beauty. Surrounded by 14 acres of private parkland, residents enjoy access to scenic hiking trails & over 2,000 feet of private waterfront — complete with boat slips, kayak launch, & a fishing platform reserved exclusively for homeowners. Offering 2,971 sqft of total living space, this home has 2+2 bedrooms, 3 full bathrooms, and double attached garage. As you approach the home, you’ll be welcomed by a landscaped yard & charming covered front porch. Inside you'll find modern, high-end finishes, from the hardwood flooring to the crown moulding flowing throughout the main floor. The spacious front bedroom can easily serve as a home office, and has direct access to the main 3-piece bath. Continue to the heart of the home, where the living, dining, & kitchen areas are bathed in natural light and flow together. The kitchen is a chef’s dream, w/ample cabinetry, quartz countertops, centre island, and walk-in pantry. The dining area overlooks the beautiful backyard, offering the perfect backdrop for everyday meals or special gatherings. Anchoring the living room is a striking gas fireplace, framed by a coffered ceiling. Just steps away, the primary bedroom features a luxurious 5-piece ensuite & a generously sized walk-in closet for all your storage needs. Head down to the fully finished lower level, where you'll find 2 additional spacious bedrooms, a full bathroom, and a large rec room complete with a gas fireplace. Step into the backyard oasis, where a spacious covered porch awaits—complete with a cozy gas fireplace. Whether you're exploring the surrounding trails, launching your kayak at the private dock, or simply relaxing in the comfort of your beautifully crafted home, this home offers a rare lifestyle opportunity in a truly special setting. (id:60626)
Revel Realty Inc
1222 18 Street Nw
Calgary, Alberta
A masterful modern renovation infused with the timeless elegance of 1950s design. Perched on a coveted ridge lot in prestigious Briar Hill, this exceptional hillside walk-out captivates from the moment you arrive. A lush canopy of mature trees and sculpted landscaping welcomes you, setting the tone for what lies beyond. Step into an expansive sunroom bathed in natural light, with soaring skylights and walls of glass that blur the line between indoors and nature. It's the perfect sanctuary to unwind—whether you're sipping a fine wine or indulging in a favourite novel, enveloped in serene beauty. Step into a grand foyer featuring sculptural concrete wall elements and a sleek glass-railed staircase that set the tone for sophisticated living. The front den offers a quiet retreat, while the expansive living room seamlessly flows toward the rear deck, perfectly framed by mature evergreens that provide unparalleled privacy. Crafted for both style and function, the kitchen and dining areas are an entertainer’s dream. The kitchen exudes contemporary glamour with pristine white cabinetry, a mirrored pantry and backsplash, and mid-century lighting. An oversized eat-up island anchors the space, offering abundant storage, while a suite of top-tier appliances, including a Viking wall oven, Miele microwave and dishwasher, a Sub-Zero refrigerator, and a Gaggenau cooktop complete the look. The adjoining dining room is truly impressive in scale and design, offering sweeping views of the Downtown skyline, a stunning backdrop for unforgettable gatherings. Descending to the lower level, you're greeted by rich hardwood floors and subtle stair lighting that create an inviting ambiance. This level is thoughtfully designed as a private retreat, with dedicated spaces for work and rest. The sophisticated home office is enclosed with smoked glass doors and enhanced by custom built-in cabinetry, while a striking feature wall conceals cleverly integrated storage. Three generously sized bedrooms are tucked away on this level, along with a beautifully appointed full bathroom. The primary suite is set apart for ultimate seclusion, enveloped by expansive windows that frame the surrounding landscape. Indulge in a lavish ensuite featuring a deep soaker tub, a sleek glass enclosed shower, and a fully customized walk-in closet—crafted for both luxury and functionality. For the gardening enthusiast, the secluded rear and side yards offer a canvas to create your own private outdoor sanctuary; lush, serene, and tailored to your vision. Thoughtfully integrated into the design, an expansive under deck storage area provides a secure and discreet solution for all your seasonal essentials, ensuring both elegance and practicality are maintained. This Homs is truly in an unbeatable location ideally situated within walking distance to multiple recreational facilities, public transit, the downtown core, Kensington, SAIT, schools, and both the Foothills and The Alberta Children's Hospital. (id:60626)
RE/MAX House Of Real Estate
202 6625 152a Street
Surrey, British Columbia
3 OFFICES + BOARDROOM | KITCHEN | TOP PYLON + EXPOSURE | 1020 SQ FT Excellent opportunity to own a professionally built-out office space in a high-exposure location along 152 Street. Rare offering includes ownership of the top pylon sign, providing maximum visibility for the occupant. The second-floor layout features reception, boardroom, three private offices, and kitchen/storage area. Perfect for professional services, medical, or administrative use. Prime location with steady traffic, nearby amenities, and easy access to major routes supports long-term demand. Well-maintained complex offers ample on-site parking for staff and clients. A turnkey space, ideal for an owner-user or a strong addition to an investor's portfolio. Bright natural light, quality finishes, and a professional setting make this space inviting and efficient. Situated in the heart of a growing community, this unit combines visibility, accessibility, and convenience. Contact us today! Next move is yours. (id:60626)
Exp Realty Of Canada
Lot 9 Klein Circle
Ancaster, Ontario
The Mapleton! Ancaster Executive! New home to be built! See LB for builders form + potential closing dates. Top quality, luxury spoke homes - loaded w/extras + quality. Nine foot ceilings, quartz or granite tops - oak stairs, pot lights. See appendix A for list of standard specs! Many additional upgrades available. - includes full Tarion Warranty. (id:60626)
Michael St. Jean Realty Inc.
9 1881 144 Street
Surrey, British Columbia
Discover a truly special place to call home at Brambley Hedge, a wonderful community of detached homes exclusively for those 55 and better. It's a peaceful hideaway that's still perfectly connected to everything you need. Imagine living just moments from great shopping, beautiful beaches, inviting parks, and fun recreational activities like lawn bowling and curling. The South Surrey Rec Centre is also right around the corner! This bright and airy rancher is all on one level, making life a breeze. You'll find plenty of space inside for all your favorite furnishings, and a large, double-wide garage plus extra driveway space is ideal for hosting family and friends. The open kitchen and family room create a perfect hub for daily life and entertaining, and you'll find two comfortable bedrooms and two full bathrooms. The south-facing back patio is your personal sun-drenched oasis, ready for your next BBQ. You'll love the freedom and privacy of a detached home combined with the easy, maintenance-free lifestyle. (id:60626)
Rennie & Associates Realty Ltd.
225 Skinner Road
Waterdown, Ontario
Don’t miss this exceptional opportunity to own a rare, end-unit townhome with over 3,200 square feet of total living space — larger than many detached homes! This all-brick beauty blends timeless curb appeal with modern comfort and functionality. The main level features a bright, open layout filled with natural light from the extra end-unit windows, complimented by elegant finishes throughout. The heart of the home is a generous kitchen with matching high-end KitchenAid appliances, including a gas stove, quartz countertops and pot lights. Upstairs, you’ll find four spacious bedrooms, including a fantastic primary suite with a four-piece ensuite and walk-in closet. The kids will love the Jack and Jill bathroom, providing their own ensuite experience! This floor plan is ideal for growing families or hosting guests. Downstairs, the professionally finished walkout basement offers flexible space for a rec room, home gym, office or guest suite — complete with a full bath and bedroom for added convenience. Outside, you’ll fall in love with the extensive landscaping that enhances both curb appeal and privacy. The end-unit location also provides extra green space and a peaceful setting rarely found in townhomes. Meticulously maintained and move-in ready, this home delivers the space of a detached property in the desirable community of Waterdown! Don’t be TOO LATE*! *REG TM. RSA. (id:60626)
RE/MAX Escarpment Realty Inc.
1161 Carlo Court
Mississauga, Ontario
Spectacular 5-Level Backsplit in Prestigious Rathwood Golden Orchard Court! Tucked away at the end of a small, exclusive court and siding onto lush green space, this rarely offered gem is one of the best locations on the street a true hidden treasure!Boasting exceptional curb appeal, a long driveway with no sidewalks provides ample parking. A charming front porch welcomes you into a spacious foyer, leading to a bright and airy living and dining area highlighted by a stunning picture window that fills the space with natural light.The eat-in family-sized kitchen offers plenty of room for gatherings. Featuring 4 generous bedrooms, hardwood floors throughout, and a massive family room with a walk-out to your own private backyard oasis complete with patio and garden perfect for summer entertaining surrounded by serene greenery.The finished lower level includes a recreation room, wet bar, games area, cantina and more offering tons of extra space for family fun or hosting guests. Basement offers loads of storage and full of potential. Located at Carlo On The Park, this is a home not to be missed! (id:60626)
Sutton Group Realty Systems Inc.
2035 Willistead Crescent
Windsor, Ontario
Nestled on one of Walkerville’s most picturesque, tree-lined streets, this stunning residence is a rare opportunity to own in Windsor’s most coveted neighbourhood. Steps from the iconic Willistead Park and the bustling Walkerville entertainment district, this home captures the essence of a lifestyle defined by charm, history, and sophistication. Every inch of this property showcases unparalleled design and meticulous attention to detail. With 4 spacious bedrooms and 4 bathrooms, the home blends modern luxury with timeless character. The main floor features a formal dining room bathed in natural light, an eat-in kitchen, and a generous den with patio doors leading to a private porch. Upstairs, the primary suite offers a luxurious ensuite, coffee bar, and access to a front balcony overlooking Olde Walkerville—perfect for slow mornings. The second floor also includes three additional bedrooms, one currently styled as a walk-in closet. The lower level is a true retreat, boasting a private movie theatre, yet another stylish bar area, laundry, and bathroom. Outside, a private backyard oasis with inground pool and lush greenery sets the stage for unforgettable entertaining. A 1.5-car attached garage completes the home. With its rare location, unmatched craftsmanship, and breathtaking design throughout, 2035 Willistead stands as one of Windsor’s most extraordinary newly renovated residences. (id:60626)
RE/MAX Capital Diamond Realty
45 Fieldstone Road
Guelph, Ontario
Nestled in one of the city's most prestigious communities, this Custom Built Carson Reid Home is your Forever Home!! A one owner home for 30 years tells you everything you need to know about this most sought after south-end neighbourhood. Located on a forested lot with magnificent views from every vantage point. The outdoor living space is second to none! With kidney shape in-ground pool, gazebo, two-tiered wood deck and concrete patio offer an oasis of relaxation and wonderful memories for your family and friends. There is potential for an in-law suite with walk-out to the pool level, which offers a 4 pc bath, rec room and plenty of room for bedrooms and kitchen. The main level showcases a combo living / dining room, with updated cabinetry in the kitchen and breakfast nook that overlooks your magnificent backyard and large family room with gas fireplace. There are 3 spacious bedrooms on the upper level, with master ensuite and loft which is presently being used as an office, but could be used as a den, or exercise room with great views as well of the treed lot. You've heard the term, "You can Pick your Home but not your neighbours" Well here you can have both!! Your neighbours make living here a wonderful experience, where pride of community is important to everyone. (id:60626)
Realty Executives Plus Ltd
2025 Dufferin Street
Toronto, Ontario
Very Rare Opportunity to take over a Turn Key Family Run business that includes The Real Estate! Step into a prime investment with this exceptional two-storey mixed-use building, perfectly situated and built for long-term income stability. This well maintained property features a well-established coin laundromat on the main floor, operating for over two decades and known in the community for its reliability and steady foot traffic. Upstairs, enjoy additional income from a bright and spacious 2-bedroom residential unit, currently leased to AAA tenants at $2,249/month. This modern apartment offers comfort, charm, and consistent rental cash flow.With a strong tenant profile, established business income, and an impressive cap rate, this property checks all the boxes for seasoned investors and those entering the commercial/residential market. Don't miss this rare opportunity to own a stable, dual-income property with proven performance. Whether you're an investor seeking cash flow or a business owner looking for live/work potential, this asset delivers. Owner is retiring and seeking the next owner for this gem of an investment! Owner Selling entire building with business and equipment! (id:60626)
Right At Home Realty
71 Queen Street
Prince Edward County, Ontario
WELCOME TO 71 QUEEN STREET, PICTON IN THE HEART OF PRINCE EDWARD COUNTY! This outstanding historic property, with exceptional curb appeal, dates back to 1880 and showcases one-of-a-kind original character both inside and out. The period features include beautiful built-in cabinetry, ornate trim, wide baseboards, soaring high ceilings and two unique staircases, all adding to the timeless charm. Outside the wrap around porch offers the perfect opportunity to relax and entertain while taking in the beauty of the landscaped grounds and the majestic trees. Boasting an expansive layout, the main residence, currently zoned as a retirement home for ten residents, plus two lower-level apartments, a two and a three-bedroom, would also be ideal for extended family, guests, or providing rental income. The property is nestled in a quiet and highly desirable neighbourhood and is located just two blocks from Main Street, providing easy access to exceptional dining experiences, coffee shops, pubs, library, art galleries, boutiques and all that this amazing community has to offer. Additional highlights include an insulated double car garage also providing extra space for a workshop and storage, an abundant surfaced parking for residents and visitors, a private fenced in yard and a generous double lot with plenty of room to further develop or customize to suit your vision. Whether you're seeking a turnkey investment, a unique development opportunity, or a grand family home, this property is brimming with possibilities. Don't miss your chance to own a piece of Pictons rich history. Schedule your private tour today! (id:60626)
Chestnut Park Real Estate Limited
10 8388 128 Street
Surrey, British Columbia
Located in the heart of Surrey's bustling Newton area, Unit 10-8388 128 Street offers an exceptional opportunity to own a well-positioned retail strata unit. Was operating as a jewellery store, this versatile commercial space is ideal for retail or service-oriented businesses. The unit is being sold as real estate only, with the added option to purchase existing fixtures. Situated in a high-traffic plaza with excellent visibility and accessibility, this is a rare chance to invest in one of Surrey's most vibrant commercial hubs. 964 sqft + 300sqft mezzanine. Measurements are approximated, buyer to verify. (id:60626)
Century 21 Coastal Realty Ltd.
23171 Talbot Line
West Elgin, Ontario
ATTENTION AVIATION ENTHUSIASTS!!! It is extremely rare to find a parcel of land with a home, large garage/workshop 47ft x 50ft, airplane hangar 30ft x 80ft and believe it or not... a 2,300 foot Landing Strip/Runway. With a 3 bedroom home with ravine views and trails along with natural mixed bush stretching the length of the 33 acre plus property. With a location close to many amenities including Lake Erie and the many beaches along it's shoreline. Minutes from Port Glasgow, West Lorne and Rodney. Tim Horton's, Grocery Stores, Home Hardware, RONA, LCBO, Restaurants and other amenities are in close proximity. Many other uses allowed on the property if needed. Build your dream home and enjoy natures best. If you have a plane, this is the place you want. Come for a visit, you won't want to leave. (id:60626)
Royal LePage Triland Realty
2305 Crystal Beach Road
Innisfil, Ontario
Prime Lake Simcoe Waterfront! Rarely offered fully renovated 2-bedroom, 4-season home on a level lot along the sandy shores of Lake Simcoe, offering breathtaking, unobstructed views. Featuring an open-concept layout with walkout to the lake, updated siding, insulation, windows, roof (2019), 100-amp panel (2021), newer heatpump(2023) , pot lighting, ceiling speakers and modern finishes throughout. Enjoy a large deck with hot tub, concrete break wall, and detached garage. Municipal water & sewer. Located in a sought-after Innisfil community surrounded by luxury homes & cottages. Close to beaches, schools, grocery, and just minutes to future GO Train and RVH campus. Perfect as a year-round home, weekend getaway, or investment property! (id:60626)
RE/MAX Realty Services Inc.

