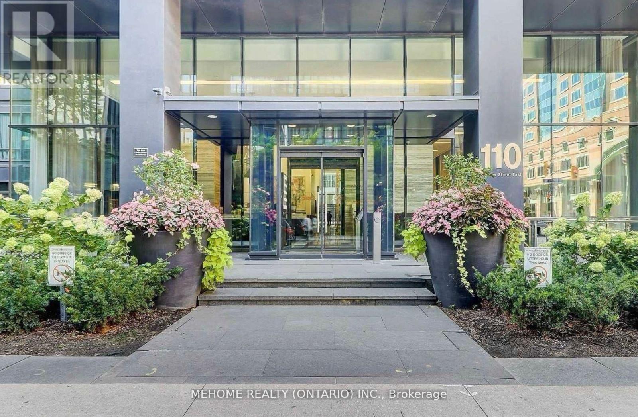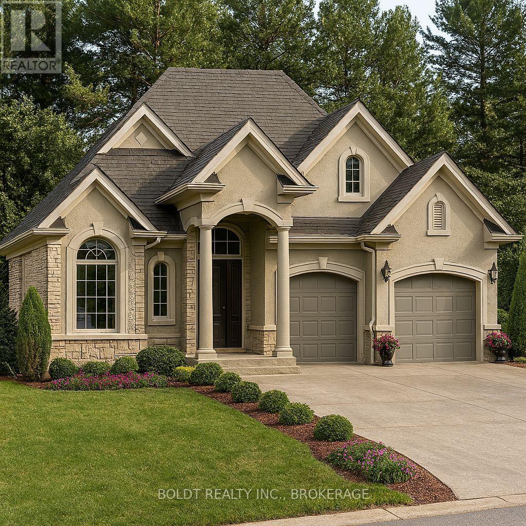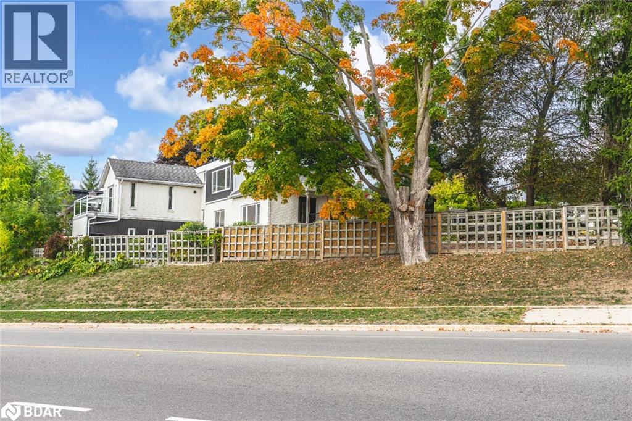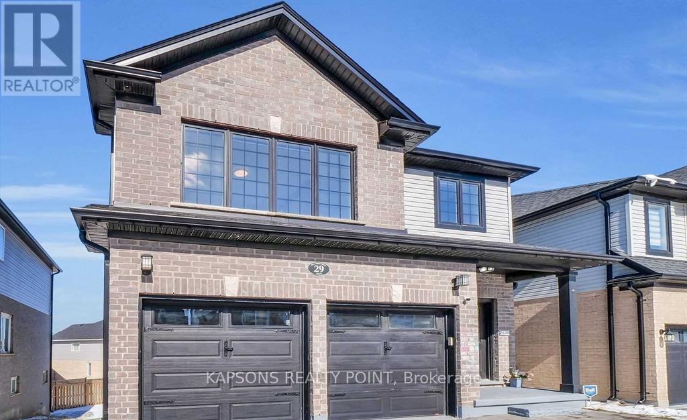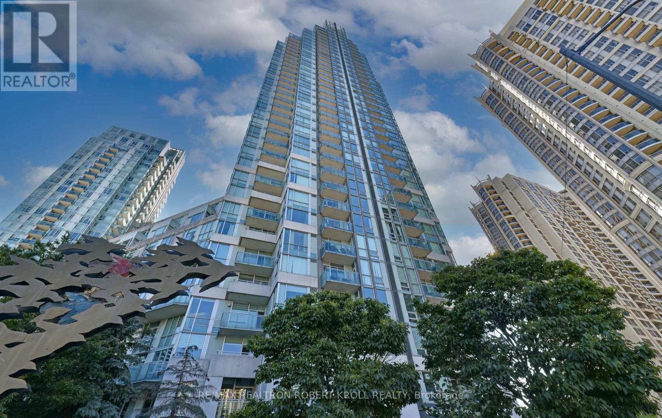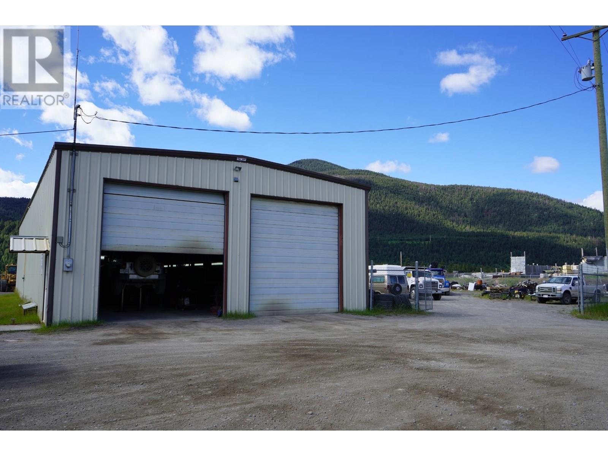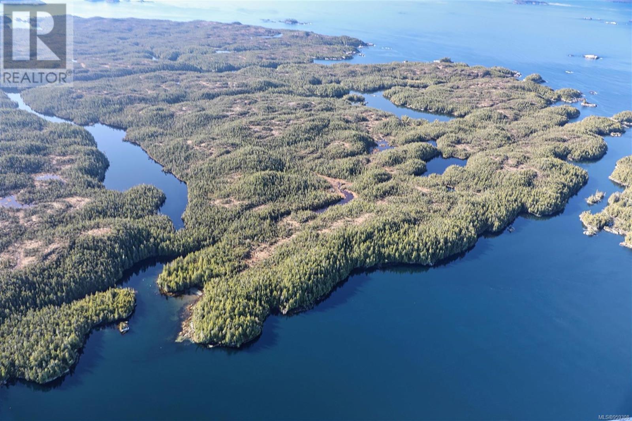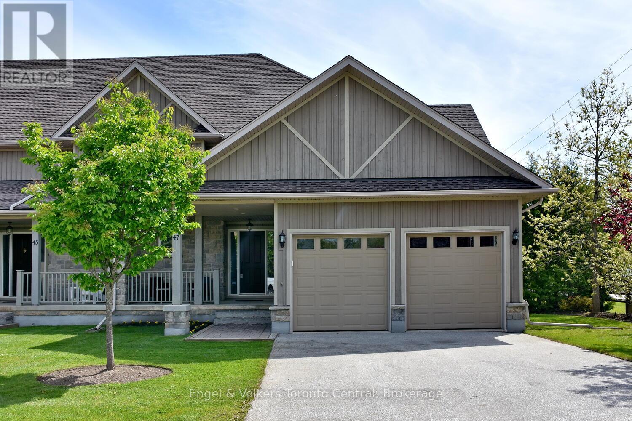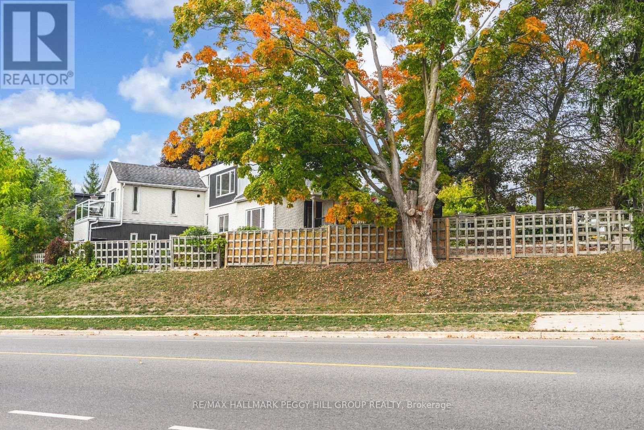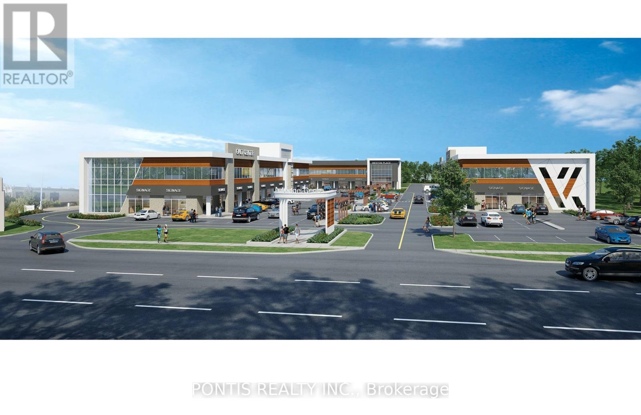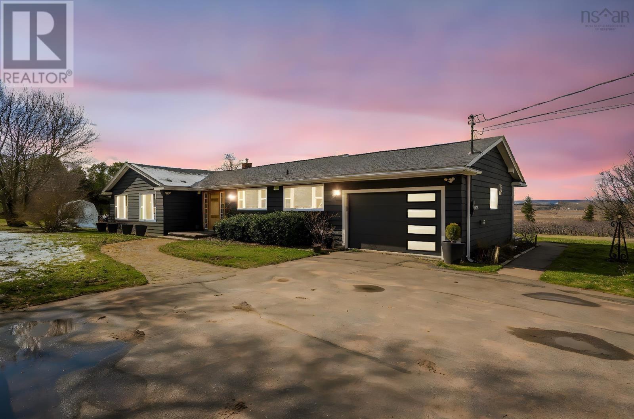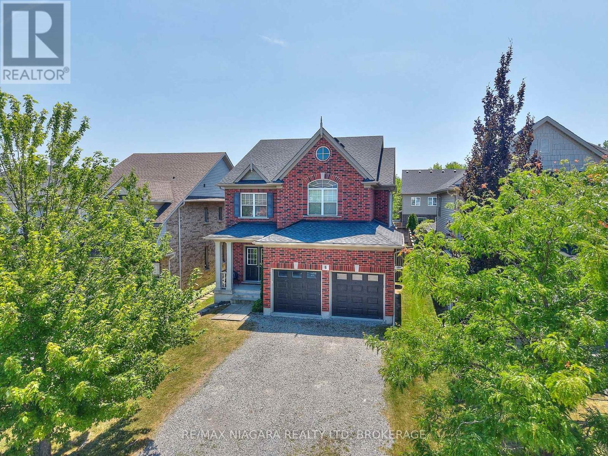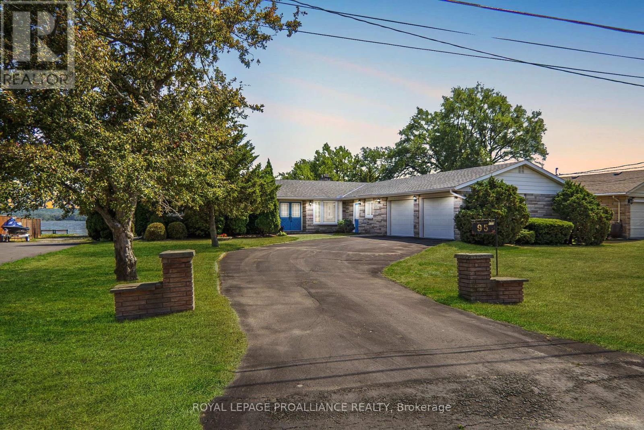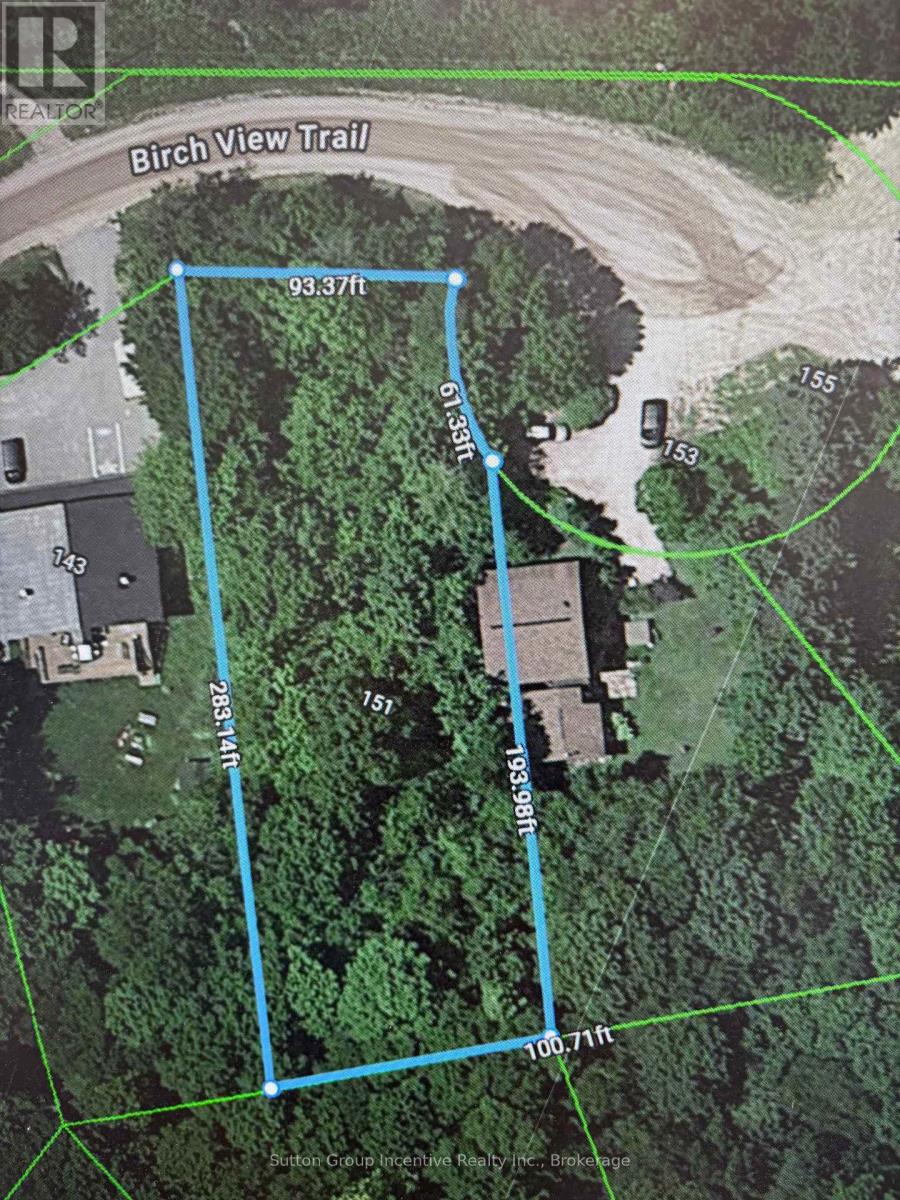2103 - 110 Charles Street E
Toronto, Ontario
Unbelievable 2 Bed + 2 Bath Condo At X Condo Building Located In The Heart Of The City. Spacious and Bright 935 Sqf Plus Balcony, Large Open Concept Unit With Floor To Ceiling Windows Letting In Tons Of Natural Light. Enjoy Beautiful City Scape Views That You Can Enjoy From The Comfort Of Your Apartment Or Relaxing On Your Private Balcony. Generously Sized Primary Bedroom With Lots Of Closet Space And Spa Like EnSuite. Building Includes Top Of The Line Amenities Including 24 Hour Concierge, Exercise Room, Party Room, Game And Media Room, Outdoor Pool, Hot Tub And Barbecue Area. Steps Away To Luxurious Bloor St Shops, Cafes, Restaurants, Yorkville, Yonge + Bloor Subway, Manulife Centre, Reference Library, The ROM And So Much More! Great Value, don't miss out! (id:60626)
Mehome Realty (Ontario) Inc.
28 Lakeside Drive
Mckellar, Ontario
LAKE MANITOUWABING GEM! PRIME SOUTH FACING DOUBLE LOT 204 ft WATERFRONT! Spacious 3 bedroom ranch bungalow offers approx 1800 sf + walkout bonus lower level, Attached double garage + DETACHED GARAGE w insulated shop (35' x 24'), Captivating Open concept Great Room boasts wall of windows to enjoy lake views, Floor to ceiling stone fireplace, Desirable new custom kitchen with abundance of cabinetry, Quartz counters, Stainless appliances, Updated quality vinyl plank flooring, Primary bedroom features 4 pc ensuite bath & walk in closet, Ideal main floor den/office/retreat room overlooks the lakeside, Walkout to huge sun deck with glass rails, Made for entertaining, Enjoy this Year Round Recreation Paradise; Ideal as a home or 4 season cottage, Nestled on the protected waters of Robinson Bay on Lake Manitouwabing, Miles of boating & fishing enjoyment, Clean classic granite shoreline with deep water (16-18' end of dock), Long lake views, Extensive docking system with Covered Boat Canopy, U shaped slip, 35 ft Deck is just made for enjoying the SUNNY SOUTH EXPOSURE, Fantastic swimming, Ideal for all water sports, This lake house has been Upgraded with radiant hot water heating system, Metal roof, Updated windows, Convenient Attached double garage + full walkout basement, (develop for more living area or enjoy the great bonus storage space), Year round road access, Golf at Renowned 'The Ridge at Manitou', Drive or Boat to Mckellar for amenities, Licensed General Store, Saturday morning Market, Pizza restaurant, Take out, Middle River Farm Store, 2.5 hours to the GTA! This Waterfront Community is waiting for you! Make Family Waterfront Memories Here! (id:60626)
RE/MAX Parry Sound Muskoka Realty Ltd
169 Walker Road
Pelham, Ontario
ATTENTION HOME BUYERS: Take advantage of our exclusive 2.74% mortgage rate for 3 years with just 10% down, available with approved financing. Welcome to The Fieldstone to be built by Stallion Homes, a beautifully designed 1,550 sq ft fully customizable bungalow, to be built by award-winning Stallion Homes and backed by a full 7-Year Tarion Warranty. Thoughtfully crafted for comfort, function, and flexibility, this 3-bedroom, 2-bathroom home offers spacious main-floor living with the rare opportunity to personalize every detail from layout to finishes at no additional cost. Step inside to soaring 9 ft ceilings and a seamless open-concept layout that brings together the great room, dining area, chef-inspired kitchen, and walk-in pantry. The dinette provides a bright and cozy space for everyday meals, while an optional fireplace upgrade enhances the warmth and ambiance of the great room. The private primary suite features a large walk-in closet and a spa-like 4-piece ensuite with double sinks. Bedrooms 2 and 3 are located near a second full bathroom, offering ideal space for family, guests, or a home office. Located in one of Fonthill's most desirable communities, you're just minutes from top-rated schools, boutique shops, parks, and all essential amenities. Contact us to build your next custom home. (id:60626)
Boldt Realty Inc.
24 Hamshaw Drive
Halifax, Nova Scotia
Welcome to 24 Hamshaw Dr, a unique 2-storey country style dwelling sitting on a 26,000 square foot lot in the middle of all urban amenities. Built in 2004, the house is a re-production of original craftsman design, using many period-appropriate and original materials. The upper floor has 3 large bedrooms blessed with natural light along with a dressing room, a walk-in-closet and a large 6-piece bath/laundry combo. The main floor has the 4th bedroom, a second full bath, a large dining room, a kitchen with a breakfast room along with a spacious living room. You can relax from your busy day at the front porch, the back deck or in the mature country garden. Located a minute away from highway-102, this quiet, mature neighborhood is surrounded by Kearney Lake beach, paddling club, and several hiking trails, a paradise for nature enthusiasts at their doorsteps. Only 15 minutes to downtown, 10 minutes to Halifax Shopping Centre, 5 minutes to Bayers Lake Business Park, Canada Games Center, Larry Uteck Plaza, and several schools, this location gives you unparalleled connectivity to all urban amenities. Whether you are raising a young family or retiring from your busy career, this serene, landscaped property will offer you privacy, peace, lots of outdoor entertainment, and most importantly the convenience to city centers. You dont want to miss this rare find. Call your agent to schedule a viewing. (id:60626)
Exp Realty Of Canada Inc.
425 Codrington Street
Barrie, Ontario
BOLDLY MODERN WITH UNRIVALED BAY VIEWS & HOME BUSINESS POTENTIAL! Elevated living in Barrie’s prestigious East End, steps from parks, cafes, shops, and minutes to the vibrant downtown core. Enjoy daily strolls to Johnson’s Beach, the Yacht Club, and the North Shore Trail, then return to a bold and beautifully designed home featuring a striking brick and wood exterior, designer garage door, and pristine landscaping. Dual private driveways, including one with exclusive access to a separate lower-level entrance, offer rare flexibility. The professionally landscaped backyard is both stunning and low-maintenance, with gravel and stone accents, lush greenery, and a sleek garden shed, while two elevated balconies offer effortless access to breathtaking views of Kempenfelt Bay. Step inside to a sprawling open-concept and newly renovated layout filled with architectural charm - exposed brick and beams, dramatic accent walls, and a statement fireplace anchor the main level. The chef-inspired kitchen is a showpiece with an oversized island, breakfast bar seating, high-end black steel appliances, and abundant prep space, complemented by an elegant powder room that adds style and convenience. Upstairs, a spa-inspired 4-piece bath and a peaceful bedroom with bay views await, along with a spectacular primary suite featuring cathedral ceilings, oversized windows, a private balcony, fireplace, and a chic dressing area with dual closets and ensuite laundry. The lower level is a true bonus with a contemporary rec room/bedroom, 3-piece bath, spacious den or guest room, and a separate walkout - perfect for a home-based business, private office, or upscale in-law suite potential. Fully renovated with designer-calibre finishes and a sleek, carpet-free interior, this home also features an owned hot water heater for added efficiency and peace of mind. This is more than a #HomeToStay - it’s a statement of style, sophistication, and inspired East End living you won’t find anywhere else! (id:60626)
RE/MAX Hallmark Peggy Hill Group Realty Brokerage
30 Regina Street N
Waterloo, Ontario
This is the best time to buy especially this student housing located in prime area of Waterloo. Just 350 Mtr from LRT station, Bars, Restaurants and Shops. Currently This House Use As 8 Bedrooms Student Housing. Recently Reno Include Basement Floor (2021), Kitchen Tile (2021), Roof (2019) Plumbing (2018). *Commercial U1-20 Zoning* That Has Huge Potentials And Allow For (6 Storeys) Restaurant, Cafe, Hotel, Financial Services, Pet Store, Retail Stores And So Much More. (id:60626)
Homelife Landmark Realty Inc.
2619 Sheffield Boulevard
London South, Ontario
Welcome to 2619 Sheffield Blvd Unit 29, a beautifully maintained detached home offering over 2,300 sq ft of living space in one of London's most desirable communities Victoria on the River. Situated on a premium lot on a quiet private street, this home combines modern elegance with everyday comfort. Thoughtfully designed for modern family living, this 4-bedroom, 3.5-bathroom home features a functional and impressive layout, including two primary suites, each with upgraded ensuite bathrooms ideal for multi-generational living or enhanced privacy. The main floor boasts 9 ft ceilings, creating an open and airy ambiance, complemented by a bright, open-concept layout with a stylish modern kitchen, stainless steel appliances, and convenient access to a 12 ft x 30 ft deck walkout from the dining area perfect for entertaining or relaxing outdoors. A double-car garage provides ample parking and storage, while the walkout basement, also with 9 ft ceilings, offers incredible potential for a future in-law suite or expanded living space. Located just minutes from Victoria Hospital, Hwy 401, White Oaks Mall, East Park, top-rated schools, soccer fields, parks, banks, and the Activity Plex, this home provides unbeatable convenience while being surrounded by the natural beauty of the Thames River and trails. (id:60626)
Kapsons Realty Point
Davin Farm
South Qu'appelle Rm No. 157, Saskatchewan
Freedom from commotion and the bustle of the city with nothing but open skies and peaceful living. Located approximately 40 klms from Regina sits 80 acres (40 cultivated acres) of green gently rolling hills and tranquil surroundings. Winding around the row of trees the house comes into view and you will immediately feel like you’re in a different world. Pride of ownership shines through in every corner of the house and land. Imagine Saskatchewan sunsets or getting lost in a book from your wraparound deck. Behind the house are fruit trees and even some almond trees with a fire pit off to the side. The yard site has a 36’ x 24’ garage, 29’ x 49’ shop (10’ doors) and a little further in behind is a 25’ x 48’ barn with 2 stalls. Fenced corals and pastures are ready for new animals. 40 acres of cultivated land. 2 sloughs. The house is so loved and very well maintained. Built with 2x6 construction. Living room at the front of the house with the eat-in kitchen, dining room and main floor laundry at the back. Located at the back door is a powder room which is perfect for coming in from the garden and cleaning up without bringing the mess through the house. Upper level has 3 good sized bedrooms, 4-piece bathroom with the primary bedroom having a 3-piece en-suite. 3rd level has a huge family room with a wood burning fireplace, 4th bedroom and a 2-piece bathroom. Lower level is open for development which could be a children's play area or family games room. Meticulously maintained and cared for over the years. Easy access from the highway but surrounded by trees makes you feel like you’re all alone. Well on property with water treatment system included. Lagoon. School bus to Vibank aprox 13klms. K-12. (id:60626)
Realty Executives Diversified Realty
Ph 7 - 3939 Duke Of York Boulevard
Mississauga, Ontario
Introducing a truly unique and remarkable two-storey suite, "a townhouse in the sky," rarely available and designed toimpress. This one-of-a-kind condominium features expansive windows showcasing commanding views for miles flooding each room with natural light. Enjoy the luxury of two full balconies and an intimate Juliette balcony in the principal bedroom, perfect for morning coffee or evening relaxation. Upstairs, you'll find two spacious bedrooms, each complete with its own full 5-piece bathroom and exquisite black ceramic flooring for a dramatic, sophisticated touch. The versatile study, boasting its own cozy gas fireplace, is ideal for work or quiet evenings at home. Photos simply cannot capture the grandeur and meticulous design of this extraordinary residence. There are built in speakers for a sound system, corniche mouldings, fine wood work and all materials of the finest quality. A true showplace residence. Don't miss your chance to own an amazing, rarely offered suite offering an unparalleled blend of elegance, comfort, and breathtaking vistas. Added bonus, side-by-side, two car parking. (id:60626)
RE/MAX Realtron Robert Kroll Realty
60 Boyd Pit Road
Clinton, British Columbia
Long time, well established auto & heavy duty business/shop sitting on a 3.5 acre corner lot on Hwy 97 in Clinton BC. Jim Walch Repairs has been in business for 62 years and is currently the only full service mechanic shop in the area with tons of business coming from neighbouring communities for the great service and it's Designated Inspection Facility for commercial vehicles. The building is 40x100, steel frame with 2 large ceiling mounted propane heaters, 4 14x16 garage doors with drive through bays. There is a vehicle hoist, exhaust fan system, office space, and large mezzanine for extra storage. Secured compound area and tons of flat yard space. Business comes with most equipment, tools and stock. Tons of opportunity for growth in the business! I-1 zoning allows for other use potential. This is a rare Hwy 97 frontage land/building and business. Financials available upon request with signed NDA. Email L.S for info package. (id:60626)
Royal LePage Kamloops Realty (Seymour St)
Dl 1216 Slingsby Channel
See Remarks, British Columbia
This 140-acre oceanfront/lakefront property on Bramham Island in the south-central coast has about 4,800 ft of oceanfront on Slingsby Channel & a sheltered bay that provides deep water moorage. The sunny point on the west side of the bay is the site of the old homestead & post office and a small gravelly beach graces the northern side of the point. The property has +500 m of frontage on the ±1,500m long lake with lots of room to land a float plane and ample lakefront to enjoy. The small stream flowing into the bay from the lake has potential for hydro power generation. There are 3 other small lakes within or intersecting the property boundaries. The property has never been logged, it has an estimated 4-5,000m3 of old growth cedar which the owners have chosen not to harvest considering the ecological value of the timber standing, but there is plenty of opportunity to mill lumber for building. Most of the surrounding lands have been protected in Parks and ecological reserves leaving this unique property as the last remaining fee-simple property for over 20 kms in any direction. It is a conservators dream. Call to book your appointment to view today! (id:60626)
Landquest Realty Corporation
47 Meadowbrook Lane
Blue Mountains, Ontario
47 Meadowbrook Lane Thornbury executive townhome is an end unit in the desirable Far Hills community. Boasting over 2,400 sq ft above grade, this home offers an abundance of living space with high ceilings and large windows that fill the interiors with natural light. The views from the front, back, and side of the home are unobstructed, providing a sense of openness and tranquility. With one deck and two porches, there's plenty of outdoor space to enjoy.The home features three bedrooms, including a spacious 300 sq ft master suite complete with an ensuite bathroom. The ensuite is a luxurious retreat with a Jacuzzi tub, double sinks, and a walk-in shower. Additionally, there's a rough-in for a fourth bathroom in the basement, allowing for future expansion if desired. The double car garage provides convenient inside entry to the mud/laundry room with front load washer & dryer.The main level of the home includes an office/den, an open-concept kitchen, dining area, and great room, as well as one side deck off the laundry area and a side deck off the dining room, perfect BBQ's The kitchen is equipped with stainless steel appliances, including a gas stove, refrigerator, dishwasher, microwave. The home's climate control features central air conditioning, high-efficiency gas heating, Ecobee wifi thermostat and several wifi light switches. Residents of this townhome have included in their condo fees internet & cable TV a clubhouse with an in-ground pool, tennis and pickleball courts, a social area with a pool table, darts, and exercise facilities, and washrooms with showers. The home is conveniently located within walking distance to beaches, parks, a dog park, downtown Thornbury Marina, and is close to Collingwood and Meaford. Outdoor enthusiasts will appreciate the nearby Georgian Trail for biking and hiking, as well as the proximity to ski hills such as Georgian Peaks, Blue Mountain, and Beaver Valley.Please check out Virtual tour & floor plans under multi media (id:60626)
Engel & Volkers Toronto Central
Dl 11 Eucott Bay
Bella Coola, British Columbia
* PREC - Personal Real Estate Corporation. Rare 153-acre oceanfront property on the spectacular Dean Channel, Central Coast BC. This pristine land features sunny exposure, multiple natural hot springs, freshwater creeks, and dense coastal forest, offering unmatched privacy and natural beauty. Eucott Bay is a well-known safe anchorage for boaters exploring the Inside Passage, making this an ideal location for a private retreat or future eco-tourism vision. The area is world-renowned for incredible fishing, abundant wildlife, and breathtaking scenery. With its untouched shoreline and unique geothermal and hydro electric potential, this property is a one-of-a-kind opportunity to own a piece of coastal paradise on one of BC's most captivating waterways. (id:60626)
Landquest Realty Corp (Northern)
Landquest Realty Corporation
425 Codrington Street
Barrie, Ontario
BOLDLY MODERN WITH UNRIVALED BAY VIEWS & HOME BUSINESS POTENTIAL! Elevated living in Barries prestigious East End, steps from parks, cafes, shops, and minutes to the vibrant downtown core. Enjoy daily strolls to Johnsons Beach, the Yacht Club, and the North Shore Trail, then return to a bold and beautifully designed home featuring a striking brick and wood exterior, designer garage door, and pristine landscaping. Dual private driveways, including one with exclusive access to a separate lower-level entrance, offer rare flexibility. The professionally landscaped backyard is both stunning and low-maintenance, with gravel and stone accents, lush greenery, and a sleek garden shed, while two elevated balconies offer effortless access to breathtaking views of Kempenfelt Bay. Step inside to a sprawling open-concept and newly renovated layout filled with architectural charm - exposed brick and beams, dramatic accent walls, and a statement fireplace anchor the main level. The chef-inspired kitchen is a showpiece with an oversized island, breakfast bar seating, high-end black steel appliances, and abundant prep space, complemented by an elegant powder room that adds style and convenience. Upstairs, a spa-inspired 4-piece bath and a peaceful bedroom with bay views await, along with a spectacular primary suite featuring cathedral ceilings, oversized windows, a private balcony, fireplace, and a chic dressing area with dual closets and ensuite laundry. The lower level is a true bonus with a contemporary rec room/bedroom, 3-piece bath, spacious den or guest room, and a separate walkout - perfect for a home-based business, private office, or upscale in-law suite potential. Fully renovated with designer-calibre finishes and a sleek, carpet-free interior, this home also features an owned hot water heater for added efficiency and peace of mind. This is more than a #HomeToStay - its a statement of style, sophistication, and inspired East End living you wont find anywhere else! (id:60626)
RE/MAX Hallmark Peggy Hill Group Realty
3967 Road 111 Road
Perth East, Ontario
Rare Country Gem on the Outskirts of Stratford! This exceptional large brick bungalow offers the perfect blend of comfort, functionality, and country charm a truly rare find just minutes from Stratford. Situated on a beautifully landscaped lot, the home features an attached double-car garage and two separate driveways for added convenience. The main floor offers spacious, well-designed living with 3 bedrooms and 2 bathrooms, a bright eat-in kitchen, formal living and family rooms, and a sunroom with heated floors and a hot tub perfect for year-round enjoyment. A laundry/mudroom adds to the home's practicality and ease of living. Downstairs, enjoy a large recreation room with a cozy natural gas fireplace, and a fully enclosed in-law suite with its own private entrance and driveway. The suite includes a full kitchen, living room, bedroom, and 3-piece bath ideal for multi-generational living or rental potential. Step outside to your own private retreat: a 16' x 36' solar-heated in-ground pool, complete with a change room and views of the surrounding countryside. A true highlight of this property is the massive 50' x 30' detached shop with three rollup doors, a 10' x 20' L-shaped area, 23' x 24' section with second-floor storage, and in-floor heating in the back section (plus rough-ins in the larger area). The shop also has its own separate driveway a dream setup for hobbyists, tradespeople, or extra storage. Top it all off with a 5-year-old backup generator capable of powering the entire property, ensuring peace of mind no matter the weather. This is a rare opportunity to own a fully loaded country property that checks all the boxes. Contact your REALTOR today to arrange your private showing! (id:60626)
Royal LePage Hiller Realty
14 Anita Court
Hamilton, Ontario
Welcome to 14 Anita Court, your perfect family home on the Hamilton Mountain. 3100 sqft of beautifully maintained and stylishly updated living space that includes spacious principal rooms, and a lower level with excellent in-law potential. Right away you'll love the front porch seating area that feels like a secret garden, tucked in behind perennial gardens and mature trees. Inside, continuous hardwood flooring creates a seamless flow between rooms on the main level, and the dinette with floor to ceiling, wall-to-wall windows mean an abundance of bright light. The renovated kitchen with granite counters is open to the family room, with its gas fireplace with marble surround, and large bay window. Hardwood continues upstairs into all three of the generously sized bedrooms. In the lower level, you'll find a full kitchen, bathroom rough-in, den currently used as an exercise room, and a rec room, along with plenty of closets and storage areas. It's a great option for multi-generational families. The fenced backyard is a serene oasis of extended living space, with its huge covered porch functioning as an outdoor living room that overlooks trees, perennial gardens, and a fountain. This excellent court location is ideal for families with its proximity to schools and parks, which are just a short walk away. Shopping at Limeridge is also close by, and there is easy access to the Linc. (id:60626)
Royal LePage State Realty Inc.
23 - 130 Clinton Street
Toronto, Ontario
Rarely Available Clinton Estates Multi-Level Townhouse In Prime Little Italy. Measuring 1,527 SqFT Of Total Living Space With 3 Spacious Bedrooms & 2 Bathrooms. Walk-In To The Open Eat-In Kitchen That Features Stainless Steel Whirlpool Appliances, Tile Backsplash & Caesarstone Countertops. Separate Living Room & Ground Level Family Room With W/O To Privately Fenced Yard Ideal For Entertaining. Lower Level Includes Laundry Area With 3PC Bath & Direct Access To Your 1 Underground Parking Space. Steps To College Street, Amazing Restaurants, Bickford Park, Highly Rated Schools & More. Open House Saturday, August 2nd From 2-4pm. (id:60626)
Royal LePage Real Estate Services Ltd.
27 Drummond Street
Port Hope, Ontario
Bright and new, designed and finished presenting the true WOW factor, you will appreciate not only the layout, finish details but also the ability to enjoy this beautiful home fully finished on all three levels. A new and desirable community located just off Lakeshore Road, close proximity to Penryn Golf Club and Lake Ontario shoreline. Enter into a welcoming, bright two storey home, greeted by a formal den/ office, walk through to your fully equipped eat-in kitchen with walk-in pantry, formal dining room, spacious living room with gas fireplace, multiple walkouts, mudroom and bath. Tastefully designed, the exterior space is complete with a swim spa, great for entertaining, large deck, sunlit spaces and attached garage with additional parking and interior access to the mudroom. Upper primary suite, stunning bathroom with walk in shower and soaker tub, finished walk in closet and expansive space. Two additional bedrooms and main bathroom complete the upper level, perfect for your family. The lower level is professionally finished and provides a large family room, additional bedroom, full bathroom with custom shower and additional storage, nook and bar area for entering guests! Value lives within this stunning home, ready for you to move in, set roots and enjoy all that our vibrant community has to offer, just a short walk to downtown Port Hope! (id:60626)
Bosley Real Estate Ltd.
186 Lamprey Street
Ottawa, Ontario
Gorgeous 4-Bedroom Home on Quiet Street in Half Moon Bay! Welcome to this stunning single-family home located on one of the most desirable and quiet streets in Half Moon Bay, just steps to Lamprey Park and close to transit, amenities, shopping, top-rated schools, and the Minto Recreation Complex. Step into the bright tile-floored foyer that opens into a private den - perfect for a home office. The main floor features rich hardwood throughout, with a formal dining room that seamlessly connects to a cozy living room ,complete with a gas fireplace and beautiful coffered ceilings. The kitchen is a chefs dream, featuring stone countertops, a large island with breakfast bar, pot lights, built-in pantry, California shutters, and stainless steel appliances. Upstairs, you'll find four generously sized bedrooms, with hardwood flooring. The spacious primary suite boasts a luxurious 4-piece unsuited with a soaker tub, glass shower, and a massive dressing room. The second floor also includes a convenient laundry room, a full bathroom, a large linen closet, and a cozy computer nook with a built-in desk. The fenced backyard offers great outdoor space, while the unfinished basement - with rough-in for a bathroom awaits your personal touch. Additional features include a Nest thermostat and built-in basement wood shelving. Nothing to do but move in and enjoy! (id:60626)
Right At Home Realty
G111 - 450 Hespeler Road
Cambridge, Ontario
**LOCATION **LOCATION **LOCATION. Unit In Shell Condition. UNIT HAVE EXCLUSIVE USE FOR MEAT SHOP. Allowed Uses: Restaurants, Food/Hospitality, Shawarma, and more (EXCEPT FOR EXLUSIVE USE GRANTED ALREADY). Zoning C4. Located Just South Of The ON-401. Moments Away From Cambridge Centre Indoor Shopping Mall. Plaza Comprises Of Approx. 86,000 Sq. Ft. Space. Great Amount Of Exposure For Business. Surrounded By Major Banks & National Tenants. (id:60626)
Pontis Realty Inc.
10165 Highway 1
Greenwich, Nova Scotia
Exquisite 3 bdrm 3.5 bath home with over 2300 sf of elegant living space. Set on approximately 1.5 acres, this home features an attached garage, wood stove insert, ductless heat pump for efficient heating and cooling, open concept floor plan with everything you need on one level! Beautifully renovated and updated this home boasts top notch finishes blended with professional workmanship making this property an absolute pleasure to showcase. The kitchen entails stainless steel appliances and butcher block countertops. The living room features a woodstove insert to help keep you toasty in the winter, hardwood flooring, and lots of natural light. Each bedroom has its own ensuite bath! The property is currently rented which is a great income opportunity for the new owner if you are looking to add to your real estate portfolio. Be sure to view the MATTERPORT VIRTUAL TOUR to view the excellent floor plan, quality finishes, on a huge flat lot. (id:60626)
Royal LePage Atlantic
6 Alex Grant Place
St. Catharines, Ontario
Tucked away in one of St. Catharines' quiet, hidden-gem Rinaldi Homes neighbourhoods, this elegant 4-bedroom, 3-bathroom home offers over 2500 sq.ft. of beautifully finished living space - perfect for growing families and creating lasting memories. Just 15 years old, this two-story residence features a bright and luxurious open-concept main floor with high ceilings, where natural light pours through oversized windows and highlights thoughtful design details throughout. The heart of the home is a chef's kitchen with high-end appliances, granite countertops, and a centre island, flowing seamlessly into a breakfast nook with built-in coffee station and sliding doors to the backyard deck. The inviting living room boasts a stunning floor-to-ceiling brick feature wall with a sleek, elongated electric fireplace. A formal dining room, private office, convenient 2-piece bathroom, and laundry room complete the main level. Up the solid oak spiral staircase, you'll find a cozy loft landing, a 4-piece bathroom with heater floor, three generously sized bedrooms, and a spacious primary suite with walk-in closet and spa-like 4-piece ensuite, also with a heated floor. The lower level is partially finished, currently serving as a recroom and storage, with plenty of potential to customize additional living space - especially with the 3pc bathroom rough-in plumbing. Step outside to a private backyard retreat featuring a sun deck with a corner pergola, louvered shades for added privacy, a gas BBQ hookup, and a fully fenced yard - ideal for entertaining, relaxing, and family fun. An alarm security system, a 2-car garage with a 220VAC heater, a double-wide driveway and 25-year GAF shingles (from 2021) complete the property. It's just a short walk to the scenic Welland Canal, the St. Catharines Museum & Canal Centre, and the 42km Greater Niagara Circle Route trail system. You're also minutes from shopping, schools, amenities, and easy access to the QEW highway. (id:60626)
RE/MAX Niagara Realty Ltd
95 Baylea Drive
Quinte West, Ontario
The one you have been waiting for! Stellar Bay of Quinte waterfront, municipal water, nat. gas, 0.4acre lot & UNOBSTRUCTED Southern water view w/ approx. 100ft of pristine, weed free shoreline. Located on the end of a dead-end street w/ no through traffic, this stunning waterfront home ticks all the boxes. 2075sqft - check, one lvl living - check, attached dbl garage - check, 3 bdrms (with option for a 4th) - check, 3 bathrooms - check, inground swimming pool - check, seawall with ability for docking - check, years of enjoyment - definitely!. Home was built in 1974 & has been home to same person for the last 40 yrs. Front pillars & a curved drive lead you home to a stone & brick ranch-style bungalow. Oversize dbl garage has 2 individual 9ft garage doors & inside entry to a bonus recreation rm on the main floor. This room makes for a great office, 2nd family rm, hobby rm, exercise area or can be utilized as a 4th bdrm. This room also has a separate entrance which could lend itself nicely to multigenerational living or in-law suite potential. The spacious main floor offers over 2000sqft of living space with no stairs, making this ideal for those looking for one-lvl living. This great layout also doesn't compromise on living space boasting: a formal dining area for family get-togethers, an eat-in kitchen w/ granite counters, formal living rm with 1 of 2 gas fireplaces, a family rm off kitchen & M/F laundry/utility. On the east wing of the house, separated by a French door, are 3 bdrms incl Primary suite on water side offering bay window & dbl closets. Additionally, in the bdrm wing are 2 full baths including a 5pc bath w/ dbl sinks & a 3pc bath. Other features incl: dbl front doors, forced air gas furnace, C/Air, architectural shingles & hdwd flooring. The backyard is an outdoor paradise w/ its panoramic view of the Bay, inground kidney-shaped pool, interlocking back patio with gazebo, mature trees, fully fenced yard, shed, curved dbl drive & beautiful landscaping. (id:60626)
Royal LePage Proalliance Realty
151 Birchview Trail E
Blue Mountains, Ontario
This property is SITE PLAN APPROVED, STAMPED ARCHITITECTUAL DRAWINGS, FULLY APPROVED PARKING PLAN for 3 X EIGHT BDRM UNITS - TRI-PLEX which can be STA licensed for 16 people each unit or could be used for staff housing, walking distance to Blue Mtn. Village. Each unit is 5000 SQFT, Shovel ready all the Buyer needs to do is apply for building permit and pay development charges. (id:60626)
Sutton Group Incentive Realty Inc.

