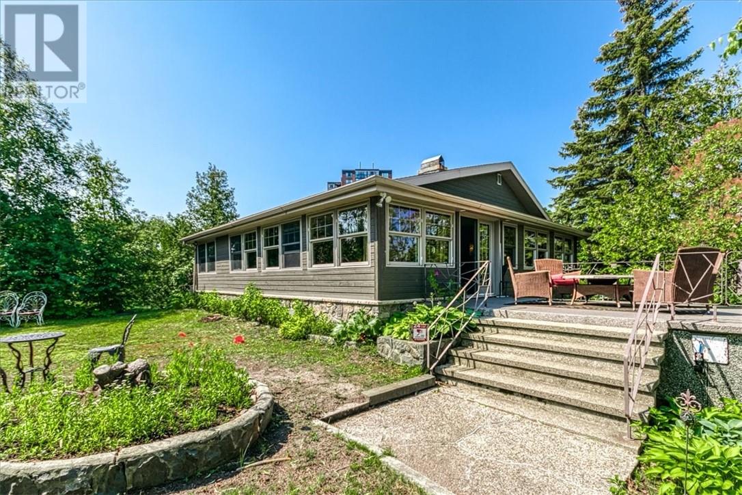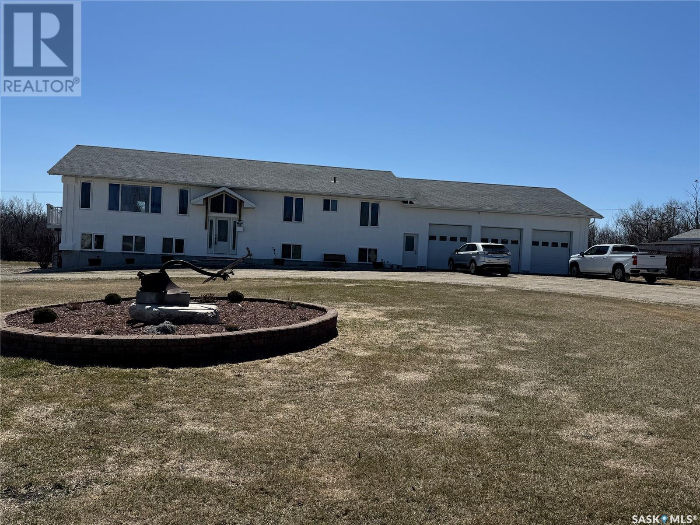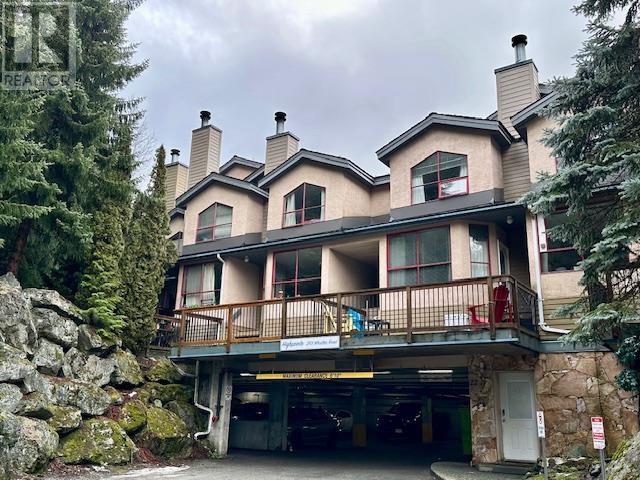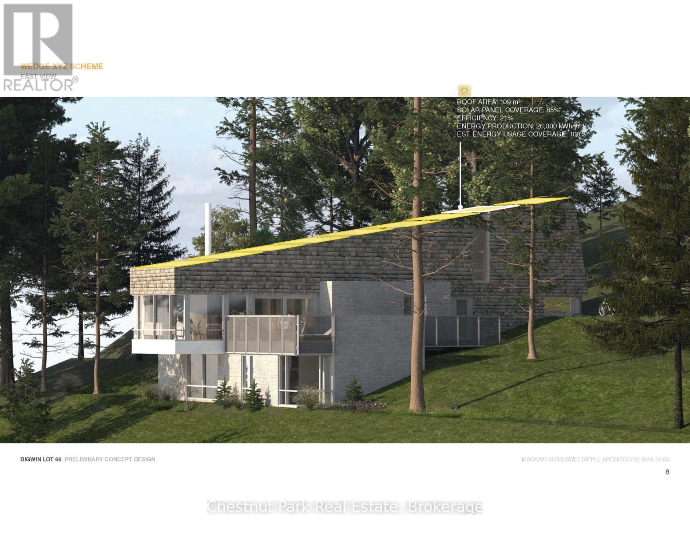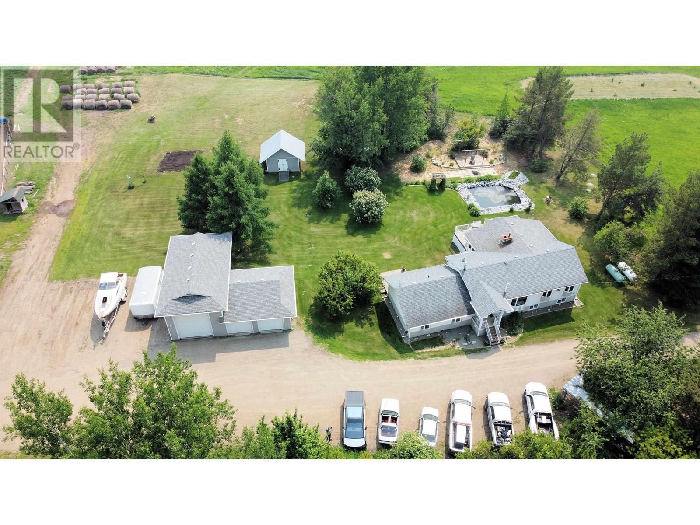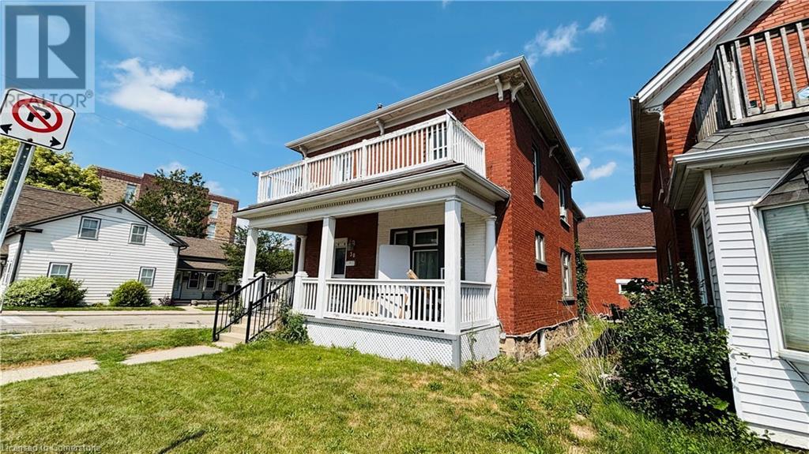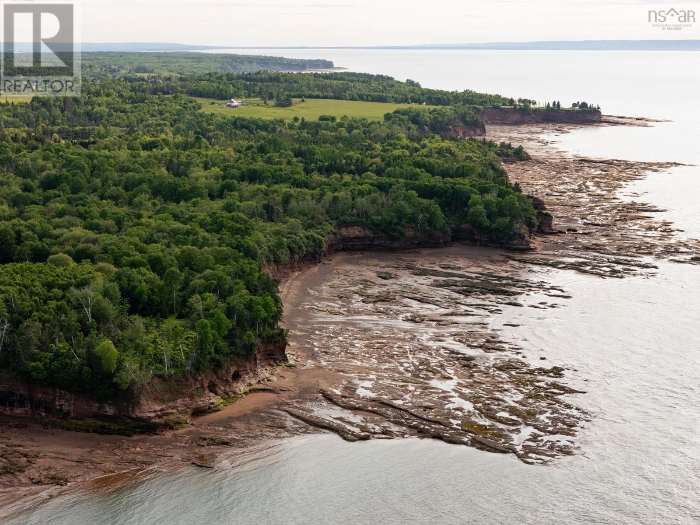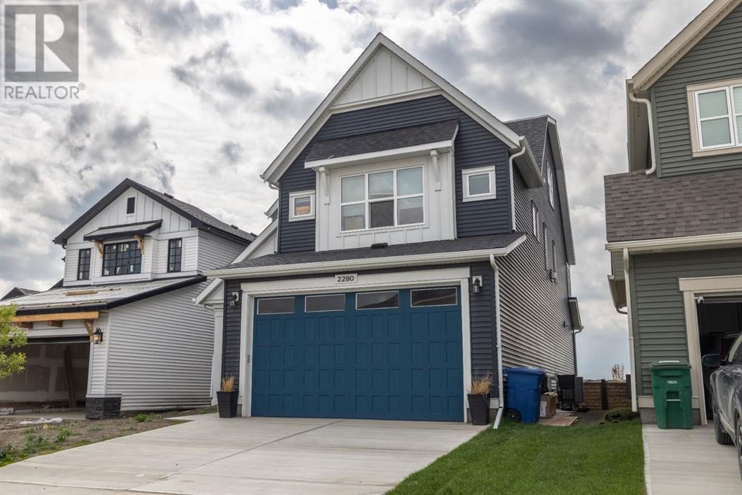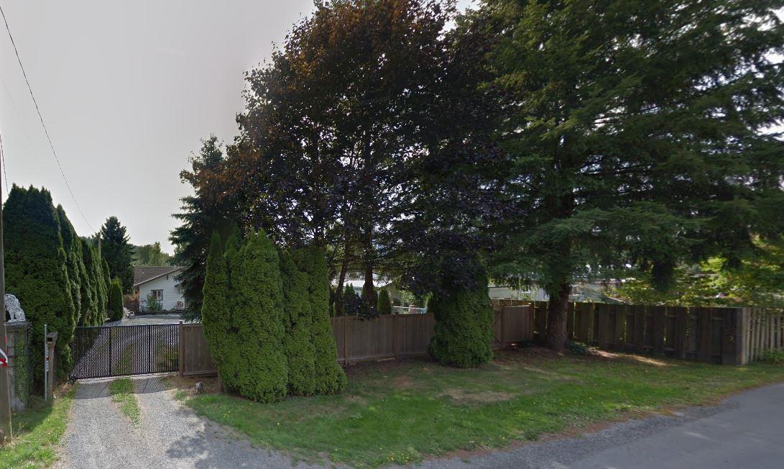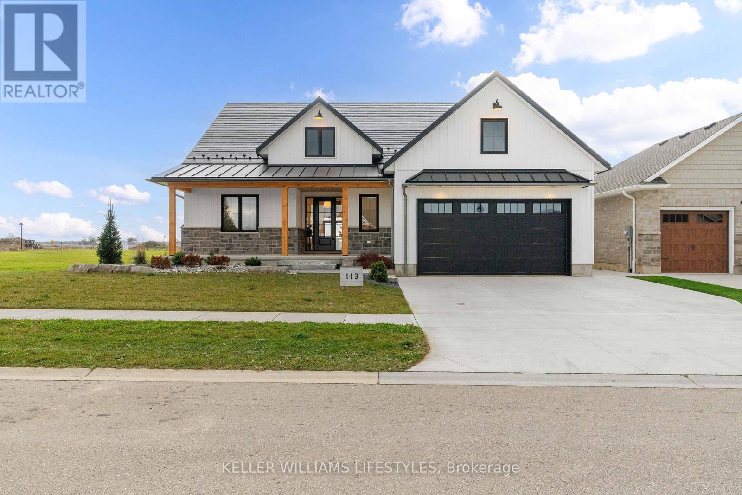9934 100 Avenue
Grande Prairie, Alberta
PRIME DOWNTOWN OPPORTUNITY—own a piece of Grande Prairie's history! Located in the heart of our city and situated at one of Grande Prairie's busiest intersections, this property offers unbeatable visibility and maximum exposure for any business. Designed with versatility in mind, the space includes an open reception area, 2-3 large private offices, expansive workspaces, a staff room, and two 2-piece bathrooms. With both front and rear access, it's a perfect fit for established businesses looking to expand or for those starting a new venture.The property features 5,493 sq. ft. on the main floor and an additional 5,068 sq. ft. in an open-concept second level, reinforced by a heavy-duty concrete floor—offering the flexibility to suit a wide range of business needs. This well-maintained building is solid structurally, and has seen numerous updates over the years, including a new 'Torch On' roof and insulation, an $80,000 investment that ensures longevity and efficiency.Don’t miss this exceptional investment opportunity—contact your Commercial Realtor® to arrange a viewing today! (id:60626)
Sutton Group Grande Prairie Professionals
546287 4b Side Road
Grey Highlands, Ontario
Charming Country Retreat in Kimberley - Nestled on approximately 5 acres, this beautifully updated home offers a peaceful rural lifestyle with modern comforts. A perfect blend of character and convenience, this property has been thoughtfully improved and lovingly maintained. Enjoy year-round comfort in the sunroom with in-floor heating and relax in the spacious main bedroom featuring an ensuite with in-floor heat and new patio doors that open to your private outdoor space. The kitchen was fully redesigned with quartz countertops and custom cabinetry, ideal for cooking and entertaining. A dedicated laundry area features stackable Miele washer and dryer, tucked conveniently out of the way. Major upgrades include a new roof with shingles and new patio doors off both the main bedroom and sitting room .Outdoors, take in the wrap-around deck with awnings, stone patio and BBQ area, and beautifully landscaped rockery gardens with stone steps and a peaceful sitting area. There's also a large shed for storing your lawnmower and equipment, complete with an attached carport, plus a smaller shed with a workbench ideal for projects and additional storage. The expansive grounds feature mature trees, open fields, and natural walking paths to explore. A rare find in the Beaver Valley, this property offers privacy, tranquility, and easy access to trails, ski hills, and the charming shops of Kimberley and beyond - all just a half hour from Georgian Bay. (id:60626)
RE/MAX Four Seasons Doug Gillis & Associates Realty
2080 Regent Nepahwin Island
Greater Sudbury, Ontario
WOW. What else can you say about this listing? This is a combo pack like no other. How about your own private island getaway right in the heart of the South End? There are no words to express how cool this property is. From the impressive stone work over the whole island, the retro feel throughout that shows as brand new, the unbelievable Italian style courtyard with a glassed in charcoal grill so your guests can watch the feast your prepping, over 2000sq ft of outdoor patio/deck/dock space to relax, the amazing sauna sitting next to the hot tub next to the beer fridge next to the sand beach, the deep diving off one dock with the boats parked on the other - this place just stuns you every time you turn your head. It's no wonder this property was featured in Sudbury Living Magazine! And all this in a less than one minute boat ride with an electric trolling motor to your mainland parcel. Sure, you could just use it for parking, use the storage shed for the motor or a place to leave the boat while you walk to grocery stores, malls or multiple restaurant options... or maybe you look at turning this R3-1 zoned parcel into a waterfront homesite, put in some units for a passive income stream while you're suntanning on the island, possibly look into a small condo project where the island getaway is the condo clubhouse, maybe you already live on the lake and want the perfect in-town getaway and sell off the mainland portion, or maybe you're looking for a spot to land your plane that isn't too isolated and you can take your pontoon boat to the Idylwylde private golf club. Don't be the one who says, ""I so should've bought that when I had the chance!"" These opportunities do not come around often, so what are you waiting for? (id:60626)
Realty Executives Of Sudbury Ltd
7 Bells Bed And Breakfast
Big Quill Rm No. 308, Saskatchewan
Stunning Bed & Breakfast with Campground –A Unique Investment Opportunity! 7 BELLS BED AND BREAKFAST. This exceptional property is more than just a home—it’s a thriving business opportunity! Located on 2.2 acres with prime Highway 16 frontage on the edge of Wynyard, across the highway from Golf Course, meticulously maintained bed & breakfast, combined with a campground, offers endless possibilities. Main Floor Features: Original owners have designed every detail with care and attention. Bright & Spacious Layout: 1920 sq ft with windows facing three directions for abundant natural light. Elegant Design:Open vaulted ceilings & a grand entrance set the tone. A large family room flows into an open-concept kitchen and dining area, perfect for gatherings. Chef’s Kitchen:Beautiful cabinets, ample counter space, an island, and a large walk-in pantry. Outdoor Living: Patio doors open to a two-tiered deck with gazebos for relaxation or entertaining. Hardwood and tile throughout for a timeless, elegant look.Three spacious bedrooms and two full bathrooms complete the main floor. Walkout Basement Features: Bed & Breakfast Space: 1920 sq ft with a common kitchen, dining, and living area. Rental Rooms: Four separate rooms with tile flooring provide cozy accommodations for guests. Additional Property Highlights:Triple Car Garage: Heated and attached, ideal for your vehicles and storage.Campground: Nine electric campsites for travelers, plus a bunkhouse with two 3-piece bathrooms. Utilities:Connected to the Town of Wynyard water and sewer system. Heating and power are provided by efficient geothermal energy. Prime Location: Just 25 minutes from the BHP Jansen Potash Mine, location offers excellent traffic and business potential. Whether you’re looking to continue the successful bed & breakfast operation or explore new business ventures, this property offers the perfect combination of comfort, functionality, & opportunity. For more details or to schedule a viewing, call today! (id:60626)
Century 21 Fusion - Humboldt
4 2101 Whistler Road
Whistler, British Columbia
SL 4 High Pointe is a spacious one bedroom on 2 levels within walking distance to Whistler's Creekside, ski lifts and all the amenities Creekside has to offer. This townhome is partially renovated with an updated kitchen, updated bathroom, new lighting, flooring and offers one of the largest sundecks in the whole complex. It also features a wood burning fireplace for cozy evening ambiance, a very functional pantry and is being sold furnished. Other benefits include underground parking, Tourist Accommodation zoning that allows for nightly rental, two storage lockers. GST is not applicable. (id:60626)
RE/MAX Sea To Sky Real Estate
30 Oram Road
Prince Edward County, Ontario
30 Oram Road re-imagines the traditional Country home with a fully renovated modern and inviting aesthetic. This property is the perfect home for large families and offers generational living with a separate entry to the 1 bedroom in-law suite w/ large kitchen in the lower level. The house sits proud upon a perched elevation that provides sweeping views of the rolling hills and fields beyond. As you approach you will fall in love with the wrap around deck and the heated - detached double car garage. Upon entering you will revel in the sun drenched open concept space that awards you with views of the modern kitchen, dining room and living room. This stunning custom kitchen was recently completed and provides built in SS appliances, bar fridge, an abundance of cabinetry and the most incredible 8ft x 9ft island with breathtaking natural stone top. The banquet bench and dining table were planned with large gatherings in mind. Unique architectural wood slat detailing, open shelving, pot lights and vaulted ceilings are sure to capture your attention and your heart. Adding to the appeal of this home is the main floor primary bedroom with 3pc. ensuite bath as well as an additional 2pc powder room with main floor laundry and additional family room. The upper level enjoys a wide upper hallway plan w/space for a reading or homework nook as well as an additional primary bedroom w/walk in closets and 3 pc semi-ensuite bath plus 3 more bedrooms each with their own spacious closet. The lower level of the home has a partially finished full in-law suite w/kitchen, living room, bedroom, 4 pc.bathroom and flex space and can be accessed via the separate entry or through the main home. The remaining unfinished area provides a space that you can finish to your design specifications. The lot provides 1.75 acres to spread out and enjoy w/a large back + hot tub and is centrally located to Belleville, Picton, Bloomfield and Wellington and adjacent to the school bus route. (id:60626)
Keller Williams Energy Real Estate
66 Bigwin Island
Lake Of Bays, Ontario
BIGWIN EQUITY GOLF CLUB MEMBERSHIP (VALUED AT $150K) INCLUDED! PLAY GOLF THIS SEASON! Build your sustainable dream home, designed by the award-winning architectural firm MacKay-Lyons Sweetapple, with solar power options that take advantage of this beautiful south-facing lot, featuring breathtaking long views. Embrace the epitome of luxurious living with this exceptional lot for sale in the prestigious Bigwin Island Golf Community. Situated amidst the serene beauty of Muskoka, this property offers more than just a place to build your dream home; it provides an exclusive lifestyle experience. Nestled within the renowned Bigwin Island Golf Community, residents enjoy privileged access to the esteemed Bigwin Island Golf Club, renowned for its stunning 18-hole championship golf course designed by the esteemed architect Doug Carrick. With membership included, indulge in leisurely rounds of golf amidst breathtaking scenery and immaculately manicured fairways.Beyond the golf course, Bigwin Island boasts unparalleled natural beauty, with picturesque views of lush greenery and tranquil waters at every turn. Residents can immerse themselves in a myriad of recreational activities, from boating and fishing on Lake of Bays to hiking and exploring the surrounding wilderness. In addition to its natural splendor, the Bigwin Island Golf Community offers an array of exclusive amenities, including a clubhouse with fine dining options, social events, and concierge services, fostering a vibrant sense of community and camaraderie among residents.This expansive lot presents a rare opportunity to design and build your custom retreat amidst Muskoka's timeless beauty. Whether you envision a rustic cottage escape or a contemporary architectural masterpiece, the possibilities are endless. Don't miss your chance to own a piece of paradise on Bigwin Island. Call today to explore this exceptional property and begin your journey to luxurious lakeside living. (id:60626)
Chestnut Park Real Estate
371 Linden Valley Road
Kawartha Lakes, Ontario
Welcome To 371 Linden Valley Road! This Newly Built Custom Bungalow, Nestled On Over An Acre Of Peaceful, Serene Countryside. Offering Over 1700 Sq Ft Of Thoughtfully Designed Living Space, This Bright And Airy Home Features An Open Concept Layout With Vaulted Ceilings In The Living Room, Smooth Ceilings Throughout And Pot Lights In Kitchen, Living Room And On The Exterior. Enjoy Seamless Indoor-Outdoor Living With Sliding Doors Across The Back Accessible From Dining Room, Living Room And Primary Bedroom Leading To A Large Deck Perfect For Relaxing Or Entertaining. The Modern Kitchen Includes A Convenient Side Entrance, While The Spacious Primary Bedroom Boasts A 4 Pc Ensuite And Backyard Views. The 9 Ft Ceilings In Basement Offer Endless Potential For Future Development. With A Large Driveway And A Stunning Lot, This Property Provides Both Tranquility And Opportunity. Close To All Amenities, Short Distances To Balsam Lake, Fenelon Falls, Beaverton, Cannington, Georgina & More. Don't Forget To View The Virtual Tour. (id:60626)
Royal LePage Your Community Realty
440 23 Avenue Nw
Calgary, Alberta
Welcome to this stunning, newly built semi-detached home in the highly sought-after community of Mount Pleasant! Situated on a tranquil street, this meticulously designed 2-storey home boasts modern elegance and luxurious upgrades that will exceed your expectations. Step inside and be greeted by warm oak hardwood floors flowing through the bright dining room with designer lighting. The heart of the home is the chef-inspired kitchen, complete with striking granite countertops and a double waterfall island that seamlessly blends beauty and functionality. Equipped with high-end Bosch appliances, including a 5-burner gas cooktop, built-in oven and microwave, and a sleek chimney-style hood fan, this kitchen is a dream come true for culinary enthusiasts. The living room is centred around a sophisticated gas fireplace, with 8-foot sliding doors that flood the space with natural light and lead to a private deck – ideal for indoor-outdoor entertaining. A thoughtfully designed mudroom with built-in cabinetry and a chic powder room feature gleaming tile floors, creating a perfect balance of style and durability. Upstairs, enjoy the airy feel of 9-ft ceilings and a bonus area, perfect for a work-from-home setup. This level features three generously sized bedrooms, each with custom walk-in closets. The primary suite is a true sanctuary, featuring a coffered ceiling, a spa-like ensuite with a freestanding tub, heated floors, and a walk-in shower with a bench. Conveniently located on this level, the laundry room includes an LG washer and dryer, ample storage, and a sink. The fully finished basement extends the living space with a bright recreation room, complete with a wet bar and space for a wine cooler or fridge and a lovely built-in desk area for the kids. A large bedroom with a walk-in closet and a luxurious full bathroom make this level perfect for guests or additional family members. The mechanical room is well-equipped with a 75-gallon hot water tank and roughed-in in-floor heating. Outside, the oversized double garage is insulated and ready for an EV charging station, with 200-amp service and roughed-in gas heating. Nestled in the vibrant community of Mount Pleasant, this property offers unparalleled access to amenities. Walk to the nearby elementary school and enjoy the attached park, or take a leisurely stroll to Confederation Park, just 15 minutes away. With shopping, dining, and public transit close by, this home offers the perfect combination of convenience and community charm. Don’t miss the opportunity to make this exceptional property your forever home! (id:60626)
RE/MAX House Of Real Estate
14940 Robinson Road
Prince George, British Columbia
Secluded paradise on 160 acres walking distance to Nukko Lake only 20 min from PG and perfect for nature lovers & horses. Beautiful family home with parklike back yard with views of fishpond, sitting area and a big selection of fruit trees. Massive 4 bay shop with Sani dump large enough for an RV or semi truck plus your vehicle. Wired barns with fencing and heated auto waterer. Field produces 150 round bails of Timothy Orchard Hay per year. The community horse riding arena is only 1.5 km away and only 1.8 km to Nukko Lake elementary school. On bus route to Kelly Rd Secondary School. All measurements approximate and to be verified by buyer if deemed important. (id:60626)
Maxsave Real Estate Services
30 Regina Street N
Waterloo, Ontario
This is the best time to buy especially this student housing located in prime area of Waterloo. Just 350 Mtr from LRT station, Bars, Restaurants and Shops. Currently This House Use As 8 Bedrooms Student Housing. Recently Reno Include Basement Floor (2021), Kitchen Tile (2021), Roof (2019) Plumbing (2018). *Commercial U1-20 Zoning* That Has Huge Potentials And Allow For (6 Storeys) Restaurant, Cafe, Hotel, Financial Services, Pet Store, Retail Stores And So Much More. (id:60626)
Homelife Landmark Realty Inc
14 Anita Court
Hamilton, Ontario
Welcome to 14 Anita Court, your perfect family home on the Hamilton Mountain. 3100 sqft of beautifully maintained and stylishly updated living space that includes spacious principal rooms, and a lower level with excellent in-law potential. Right away you'll love the front porch seating area that feels like a secret garden, tucked in behind perennial gardens and mature trees. Inside, continuous hardwood flooring creates a seamless flow between rooms on the main level, and the dinette with floor to ceiling, wall-to-wall windows mean an abundance of bright light. The renovated kitchen with granite counters is open to the family room, with its gas fireplace with marble surround, and large bay window. Hardwood continues upstairs into all three of the generously sized bedrooms. In the lower level, you'll find a full kitchen, bathroom rough-in, den currently used as an exercise room, and a rec room, along with plenty of closets and storage areas. It's a great option for multi-generational families. The fenced backyard is a serene oasis of extended living space, with its huge covered porch functioning as an outdoor living room that overlooks trees, perennial gardens, and a fountain. This excellent court location is ideal for families with its proximity to schools and parks, which are just a short walk away. Shopping at Limeridge is also close by, and there is easy access to the Linc. (id:60626)
Royal LePage State Realty
156 Scenic Ridge Crescent Nw
Calgary, Alberta
Scenic Ridge Walkout Bungalow with Breathtaking Mountain Views!Discover unparalleled luxury and tranquility in this exquisite walkout bungalow, perfectly situated on a quiet cul-de-sac and backing onto a pristine natural green space. Boasting sunny southwest exposure, this home is flooded with natural light and offers stunning panoramic mountain views.Step inside to a bright, open-concept floor plan designed for seamless living and entertaining. Expansive windows frame the picturesque scenery, while custom finishes and meticulous craftsmanship create an atmosphere of sophistication and warmth. The upper level features the modern spacious kitchen and open great room floor plan with gas fireplace, separate dining room, home office and expansive master bedroom with loads of closet space and 4 piece ensuite bathroom. The fully developed walkout basement features large second bedroom, large bathroom with steam shower and heated floors, spacious second family room with gas fireplace ensures comfort year-round and provides additional living space ideal for hosting family or guests as well as a hobby room area.The oversized 2.5-car attached garage, also equipped with heated floors, offers ample space for vehicles, storage, hobbies and the large driveway provides parking for up to four more cars. This home’s incredible street presence, set in an exclusive enclave of executive residences, makes it a true standout in the community.Experience the perfect blend of elegance, privacy, and natural beauty—this walkout bungalow is a rare find that won’t last long. Schedule your private viewing today! (id:60626)
RE/MAX Irealty Innovations
9409 Highway 215
Pembroke, Nova Scotia
Built just four years ago, this custom home sits on 72 private acres along the Minas Basin, home to the worlds highest tides. Designed for both comfort and long-term durability, the home features reinforced concrete floors on each level and an innovative exterior wood boiler system that provides efficient in-floor heating throughout both the home and the large detached shop. The system requires just one daily load while keeping the fire safely away from the residence. The property is extremely comfortable as-is, but also offers excellent potential to move toward complete off-grid living with the addition of solar. Inside, youll find over 3,500 square feet of finished living space across three levels. The main floor features an open-concept kitchen with an oversized island, custom dining area, spacious living room, private office, full bathroom and a main-level bedroom currently used as a home gym. Upstairs includes a generous primary suite with walk-in closet and ensuite bath, two additional bedrooms, another full bath and a dedicated laundry room. The lower level offers a large second living area, additional bedroom, full bath and an impressive craft or hobby space perfect for creative projects. The fully insulated, wired, steel-framed 35 x 60 shop is heated with in-floor heat and has its own 200 AMP service. Its ideal for tradespeople, hobbyists or anyone in trucking or construction, with enough space and infrastructure to support a business or future conversion to living space. GR zoning allows for additional dwellings, and a private path leads to the waters edge, perfect for adding a bunkie or viewing platform to enjoy the dramatic tides and coastal setting. Located just an hour from Halifax and Wolfville, this property offers privacy, flexibility and real long-term value. (id:60626)
The Agency Real Estate Brokerage
2280 Lancaster Heights Se
Airdrie, Alberta
You’re invited to come view a uniquely distinctive and thoughtfully designed Airdrie home, located in the vibrant community of Lanark, just off the 40th Avenue exit. With over 3,400 sq ft of exquisitely finished living space across three levels. This home offers incredible flexibility for growing families, and multigenerational living, or simply those seeking a legal suite for added income. The fully developed lower level includes a 2-bedroom legal suite with a private entrance and its own dedicated forced-air furnace providing privacy, independence, and year-round comfort for guests or tenants.Welcome to the main floor where you’re greeted by a spacious, open-concept layout that flows effortlessly from the bright, inviting living area to a stunning modern kitchen, ideal for both everyday living as well as entertaining. The kitchen features a gas cooktop, wall-mounted oven, immaculate quartz countertops, and an oversized island—an optimal space and inclusive for gathering with family and friends. Also a substantial dedicated home office on the main level makes working from home both convenient and comfortable.The second floor features a cozy family room centred around a gas fireplace—perfect for movie nights or quiet evenings in. You’ll also find two generously sized bedrooms and a beautifully appointed primary suite complete with a soaker tub a spa-like ensuite. The third floor offers something truly special: a private and serene primary retreat with its own ensuite, sizeable walk-in closet, and a west-facing balcony where you can take in the mountain views, while you enjoy peaceful sunsets over the green space behind this unique home.Comfort is top of mind throughout, with a high-efficiency 2-stage central AC system and individual thermostats on each floor, so you can heat or cool only the areas you’re using. The home is also prepped for the future, with a 200 AMP electrical panel, rough-ins for solar panels, and EV charging in the oversized double garage featuring a 9’ door.Outside, step onto a modest back deck with a convenient natural gas hookup, perfect for summer barbecues and restorative evenings with ease . Step through the back gate and you’re instantly connected to Airdrie’s scenic path system with a piety of parks and green space. Just a brief walking distance from the Public Elementary School and French Immersion School. This added green space behind this remarkable home, offers year-round recreation with an outdoor rink, cricket and open(soccer) field. The community gardens and nearby bike pump tracks add to the active lifestyle that makes Lanark so desirable.This is more than just a house—it’s a rare opportunity to own a home that blends smart design, modern comfort, and a welcoming community. Come see it for yourself. (id:60626)
Real Broker
1882 Sunbury Road
Frontenac, Ontario
Welcome to 1882 Sunbury Road - A Rare Waterfront Acreage on Dog Lake! Set on 7.6 acres with frontage on the Rideau System, this spacious bungalow offers tranquility, flexibility, and future potential, just 20 minutes from Kingston. With nearly 1,900 sq. ft. on the main level plus a fully finished walkout basement, this 5-bed, 2.5-bath home provides room for family, guests, or multi-gen living. Inside, you'll find large principal rooms, abundant natural light, and sweeping nature views. Two propane stoves and a gas fireplace, along with baseboard heat, ensure year-round comfort. Multiple walkouts lead to a wraparound deck and lower-level grounds. The finished basement once operated as a successful B&B for guests arriving by canoe, kayak, or small boat and features two bedrooms, a bath, and a spacious rec room. The home includes an attached double garage plus a detached garage/workshop. Bell Fibe internet services the property. The shoreline offers a peaceful spot to launch paddle adventures or small boats. Dog Lake connects to Cranberry Lake and the historic Rideau Canal, ideal for exploring Ontario's most scenic waterways. The lot combines open lawns, mature trees, and a natural waterfront setting perfect for privacy and nature watching. Zoning may allow up to three lots (buyer to verify), offering rare potential for severance, family retreat development, or future income. Located in South Frontenac, close to trails, conservation lands, and only 50 minutes to Smiths Falls. Year-round access on a quiet paved road. Whether you're seeking privacy, paddling, or potential, this is Ontario country living at its best. Don't miss this rare offering. (id:60626)
Century 21 Heritage Group Ltd.
46574 Chilliwack Lake Road, Chilliwack River Valley
Sardis - Chwk River Valley, British Columbia
. (id:60626)
Exp Realty
9 Cronquist Close
Red Deer, Alberta
Discover the perfect blend of country charm and urban convenience with this 1.07-acre property, offering an updated home since its construction in 1969. This residence boasts a unique cultured stone exterior and a thoughtfully designed interior that integrates modern amenities with rustic appeal. As you walk in you will step into a sunken living room featuring a cozy gas fireplace and elegant engineered hardwood flooring. The open layout extends into the dining area and a very functional kitchen that is a chef's dream with granite countertops, ceramic tile flooring with in-floor heating, stainless steel appliances, including a gas range and built-in range fan plus a pantry. The kitchen looks out onto the back yard with side doors to the deck. The primary bedroom is a true retreat with a cedar-lined walk-in closet while the recently remodelled ensuite features dual sinks, a towel warmer, new light fixture and vinyl plank floors.The home includes a total of 4 1/2 bathrooms, with infloor heating and granite countertops in the main bathroom. Additional Living Spaces consists of the sunroom to enjoy year-round relaxation complete with a 6-person hot tub, a free-standing gas stove and four patio doors leading to the great outdoors. Then add in the lower level featuring another sunken living room with a gas fireplace surrounded by brick, updated lighting, a laundry/furnace room, two furnaces, on-demand hot water, and a built-in vacuum system. This level is finished off with 3 bedrooms and a full bath. Do not miss the Studio above its own garage. This space is completely separate from the main house and ideal for teenagers, family or guests that features its own kitchen, gas stove and bathroom, offering privacy and independence. Outdoor Amenities includes a beautiful wrap-around deck, a charming gazebo, an ice rink, and ample parking space for four or more vehicles. Utility costs got you down? Tired of paying high service charges? Enjoy the benefits of a well and septic & field in excellent condition, with the option to connect to city services if desired. With ample space and numerous updates, this property is perfect for a large family seeking a serene retreat with all the conveniences of city living. Don’t miss your chance to own this exceptional piece of land! (id:60626)
Century 21 Maximum
5992 Princess Street
Peachland, British Columbia
OPEN HOUSE May 18, 12-3:00 ***SPECIAL DEVELOPER INCENTIVES: Save up to $68,000! The developer is covering GST, and PTT new construction exemption qualification applies (up to $17,900 in savings). WELCOME to Your Brand-New Beach Retreat in Sunny Peachland! Located in a stunning Okanagan lakefront community, this spacious end-unit townhome, formerly the Show Suite, features a luxurious 4-level design plus its own private elevator. With open-concept living, expansive windows, and three decks - you’ll enjoy dynamic lake & mountain views! Designed with contemporary, low-maintenance architecture, this home is perfect for ""lock-and-leave"" living or ""aging in place."" Move-in ready, this 2-bedroom, 3-bath home offers: OPEN-CONCEPT LIVING: Main level with 9’ and 10’ tray ceilings for a bright, airy feel. PRIVATE MASTER SUITE FLOOR: A spa-inspired retreat with a floating vanity, dual under-mount sinks and sensor lighting, quartz counters, frameless shower, large WIC, and same level laundry. HIGH-END FINISHES: Beach-inspired colours, hardwood floors, KitchenAid appliances, shaker cabinetry, quartz counters, and energy-efficient features. Additional highlights include a side-by-side double garage, rough-ins for security and Cat6 wiring, plus an oversized rooftop patio perfect for enjoying the breathtaking panoramic lake & mountain views at happy hour! DON”T MISS this chance to own a beautiful lakefront haven in a vibrant community. Contact us today to book your private tour! (id:60626)
Oakwyn Realty Ltd.
30 Pine Tree Drive
South Bruce Peninsula, Ontario
Welcome to this stunning 3-bedroom, 3-bathroom raised bungalow, custom-built with quality craftsmanship and attention to detail. Nestled on a peaceful cul-de-sac, this home offers the perfect blend of privacy, space, and convenience. The main floor boasts new flooring (2025), a large eat in kitchen with ample cabinetry, the adjoining dining and living areas flow seamlessly to a walkout deck, perfect for indoor-outdoor living. The primary suite includes a walk-in closet and a 3pc ensuite bath, an additional bedroom and a full 4pc bath complete the main floor. A fully finished lower level offers a walk up to the double attached garage, a large family room with fire place, a third bedroom and a 3pc bath. The laundry room is large enough for additional storage or hobby space. Outside, the property features a detached 28 X 24 workshop/garage, perfect for hobbyists, car enthusiasts, or extra storage. The expansive fully paved driveway and manicured lot complete the package, offering both function and curb appeal. Located in a quiet, family-friendly neighbourhood, yet centrally located to Owen Sound, Wiarton, Sauble Beach and Saugeen Shores. (id:60626)
Royal LePage Locations North
119 Field Street
Lambton Shores, Ontario
Nestled on a 197ft deep lot backing onto a serene ravine, this custom-built '21 home offers over 4200 sqft of luxury & thoughtful design. The main level features 10 ft ceilings with striking wood beams & rich oak flooring that flows seamlessly throughout. A chef's dream, the kitchen boasts double wall ovens, two-tone cabinetry & a spacious walk-in pantry, perfect for hosting gatherings or culinary pursuits. The open-concept layout is bathed in natural light, ideal for family life & entertaining. The master suite provides a spa-like ensuite with a soaker tub, a walk-in closet & a private water closet. With 5 spacious bedrooms, 3 full bathrooms & a finished basement featuring 9 ft ceilings, a gas fireplace & custom built-ins, theres ample room for relaxation. Completing the home is an insulated, heated double garage, a high-caliber metal roof, and a setting that perfectly combines refined finishes with natural tranquility. (id:60626)
Keller Williams Lifestyles
58 118 Aldersmith Pl
View Royal, British Columbia
Presenting a spacious, well-kept, ONE OWNER home at popular ALDERSMITH WOODS, on the market for the first time since built. This is a very QUIET enclave with many long-term owners. There are amenities galore a short stroll away at ADMIRALS WALK. Enjoy the pleasant marine vista from your large private deck. Your dining room will accommodate full-size furniture and enjoys the same sea and mountain view. The primary bedroom is on this level. There are two more bedrooms on the above-grade garden level, with access to a peaceful patio area. The oversize double garage has plenty of bonus space for a workbench or storage. Pet friendly. NO STREET NOISE HERE. AVAILABLE IMMEDIATELY. (id:60626)
RE/MAX Camosun
10100 Tyndall Road Unit# 3
Lake Country, British Columbia
Experience elevated Okanagan living in the highly sought-after Lakestone community—offering resort-style amenities, stunning natural surroundings & an unmatched lifestyle. This beautifully designed semi-detached home blends style, functionality & comfort. The main level features light oak wide-plank flooring, vaulted ceilings & an open-concept living area with an electric fireplace. The timeless white kitchen includes soft-close cabinetry, a stainless steel farmhouse sink, large island, walk-in pantry with built-in wine fridge & direct access to a large covered patio with auto-blinds for sun shade & privacy while soaking in peaceful mountain views. The primary suite offers a walk-in closet & a spa-like ensuite with a soaker tub. A laundry area with a sink & ample storage sits just off the entry. Downstairs, you'll find a spacious family room with walk-out access to a second covered patio, two bedrooms with built-in closet organizers, a full bath with double sinks & a generous storage room. There’s also potential for a home office or flex space. Additional features include a smart thermostat, upgraded HVAC & a quiet setting. Residents of Lakestone enjoy exclusive access to The Lake Club with a pool, gym, hot tubs, outdoor kitchen & lake access, PLUS The Centre Club with pickleball & tennis courts, yoga studio, and more. Over 25 km of trails connect the community to parks, greenspace, and panoramic viewpoints—all just minutes from wineries, hiking, and the airport. (id:60626)
RE/MAX Kelowna - Stone Sisters
101, 1413 Mountain Avenue
Canmore, Alberta
Calling all mountain lovers with gear to spare — this home gets you. Whether you’ve got bikes, skis, paddleboards, or climbing racks, this brilliantly designed corner unit offers the space and layout your gear (and lifestyle) demands.The standout? A ground-level lock-off flex room with direct outdoor access — perfect for storing and tuning your bikes, drying ski boots, or converting into a gear room, studio, or even a wellness retreat. Finally, a place where your outdoor equipment and work-from-home life can both thrive.Inside, the smart floor plan includes two spacious primary suites, plus a third bedroom or den, so you never have to choose between an office and a guest room again. Enjoy sweeping mountain views, high-quality finishes, and the peace of mind of a New Home Warranty — no renos, no updates, just unpack and hit the trails.Located in Canmore’s emerging downtown neighbourhood, you’ll enjoy quick access to shops, trails, and the highway — get to your weekend adventures faster. Walk to the café, take the shortcut to the grocery store, or stroll home from the pub after a day in the mountains.This is the launchpad for your gear-filled, adventure-fueled life. Note: residential zoning, no short term rentals permitted. (id:60626)
RE/MAX Alpine Realty



