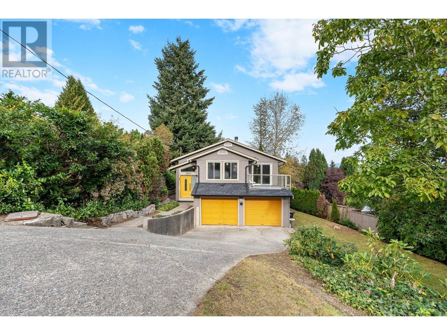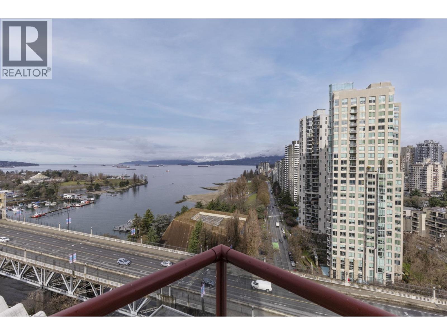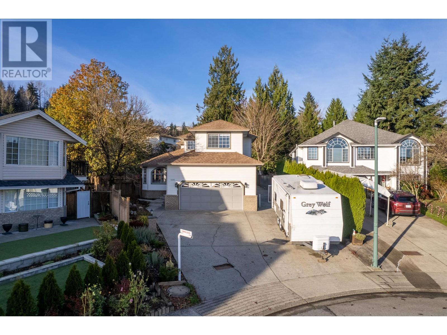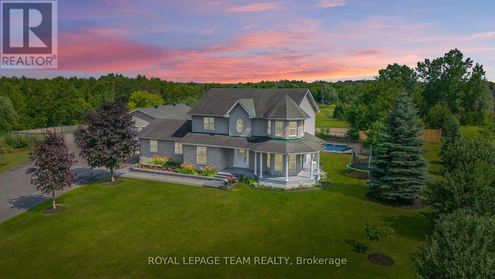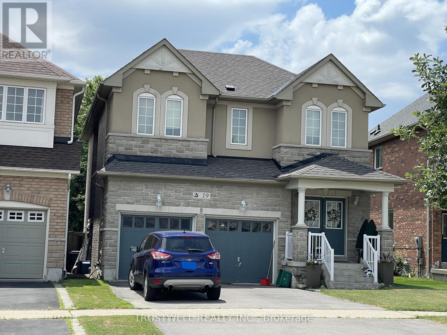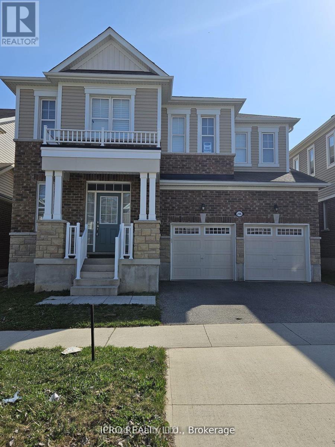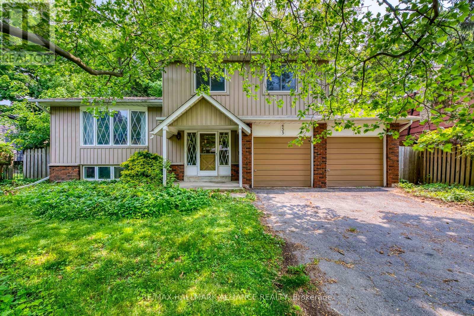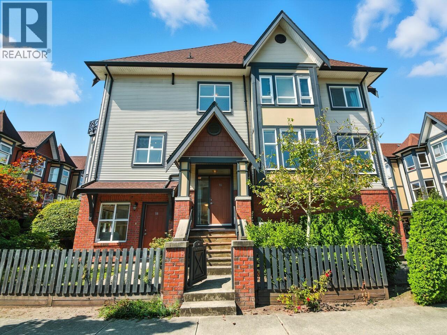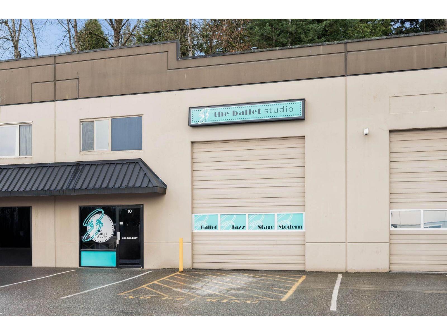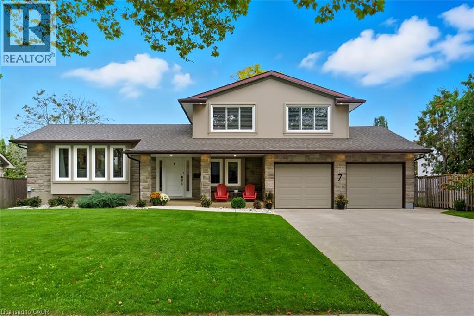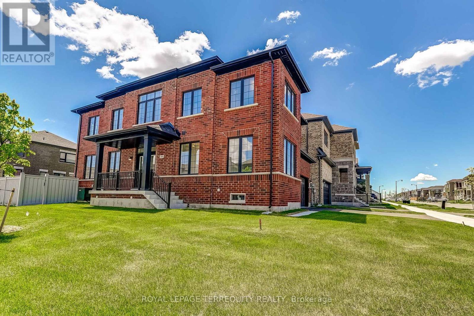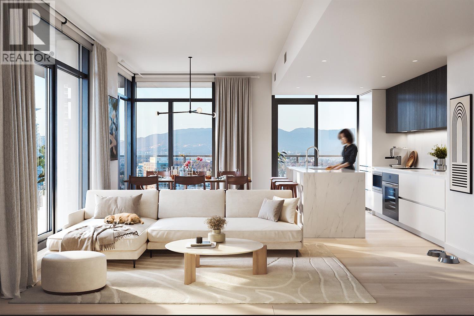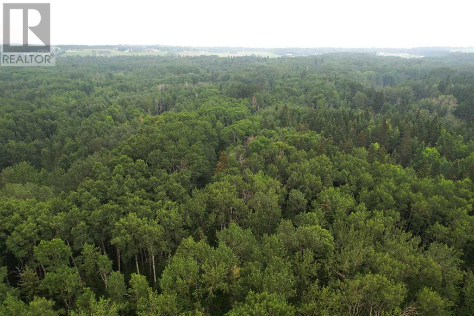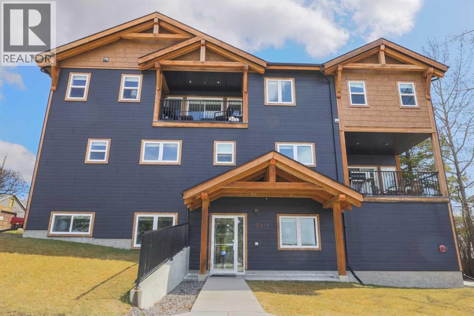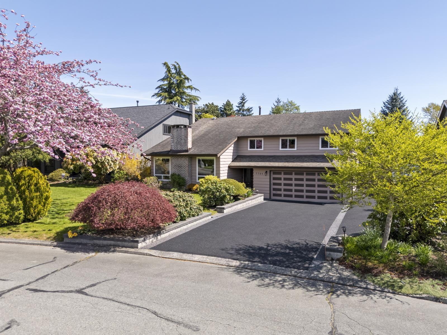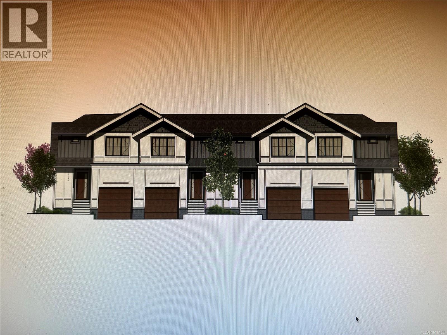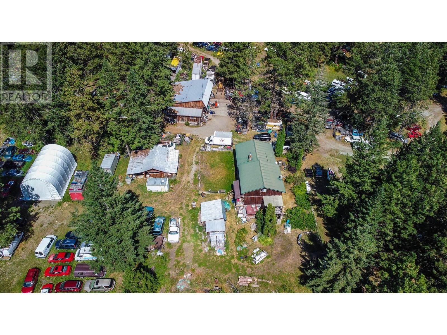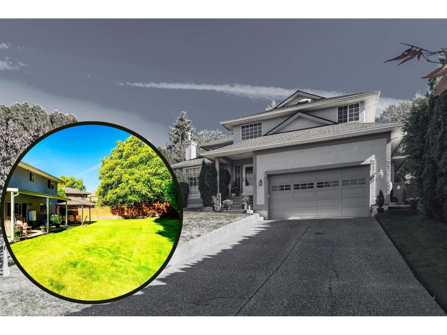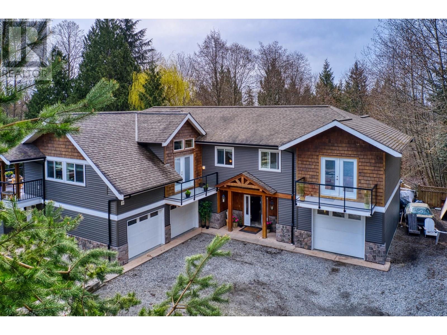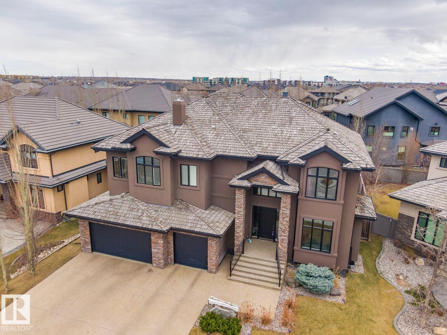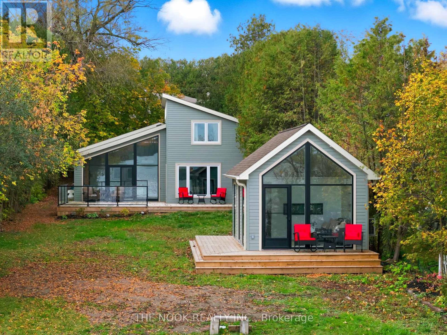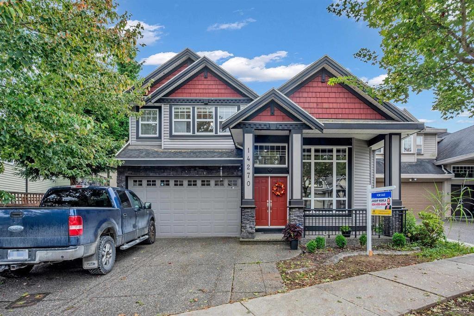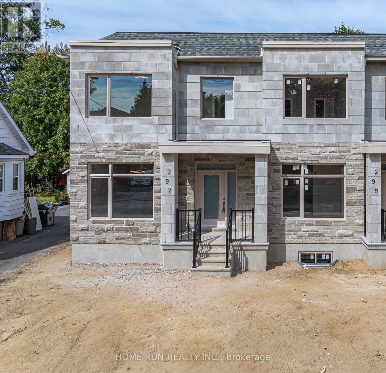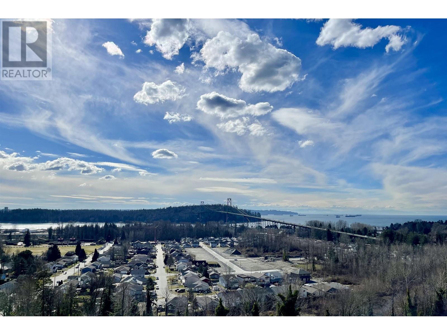2217 Hillside Avenue
Coquitlam, British Columbia
View, View, View and Location, Location, Location. You'll love this gorgeous 5 bdrm/ 3 bath house. Enjoy the private fenced yard with beautiful Mt. Baker, river and bridge view. Just minutes from Hwy, Shopping, Schools, Restaurants and Parks. Basement rental unit with separate entrance for mortgage help. Tenant suite has everything ( Kitchen, washroom, laundry machine, 2 bed/ 1 bath). Roof 2016 / Furnace 2018. This is one home you don't want to miss out! OH Aug 24 Sun 1-3pm (id:60626)
Evergreen West Realty
2005 1000 Beach Avenue
Vancouver, British Columbia
WATERFRONT and beautiful ENGLISH BAY VIEWS, a resort style living at a great waterfront location! This spacious 1363 sqft 2-bdrm/2-bthrm city home is in an amazing location just minutes from the seawall, beach, Stanley Park, restaurants, Fresh Street Market, shops + transit. Terrific floorplan w large living + dining room, spacious bedrooms, gas fireplace, laminate flooring, updated kitchen, insuite laundry. Amenities include 24 hours concierge, swimming pool, hot tub, gym, sauna, squash court and multi-purpose room! Unit comes with 2 parking stalls and 1 storage locker! Sorry - no pets. Rentals allowed - min 3 months. Tenanted, please allow 72 hours notice. (id:60626)
Prompton Real Estate Services Inc.
1392 El Camino Drive
Coquitlam, British Columbia
PRICE DROP & BELOW BC ASSESSMENT !! MOTIVATED SELLERS !! - family home with great potential! 2 levels, 3 beds up, 2.5 baths & office on main. LARGE fenced backyard with garden. Attached double garage, RV parking & room for 6+ cars! BONUS 472sf separate workshop, fully insulated and sound proof, several 220 power outlets, and home base business opportunity. School Catchment - Nestor (K-5), Maple Creek (6-8), Pinetree (9-12). See Virtual Tour Video. (id:60626)
Team 3000 Realty Ltd.
7474 Mitch Owens Road
Ottawa, Ontario
INCREDIBLE OPPORTUNITY!! Beautifully renovated inside & out, this 4+1 Bed, 3.5 Bath home offers exceptional living space & unbeatable versatility that's ideal for families, hobbyists, or home-based businesses. Set on a private 2-acre lot w/heated inground pool, extensive landscaping, interlock, mature trees & charming wraparound porch. Calling all contractors, car collectors, tradespeople, or entrepreneurs- The 1,500 sq.ft. detached 6 car heated Garage/Shop is a dream come true! Could install lifts or hoists. Featuring running water, dedicated internet wiring & endless flexibility. Also included: GENERAC, a 30'x40' storage shelter, The 20,000 sq.ft. gravel yard is perfect for equipment, tools, or toys. Inside, high-end finishes shine throughout. The chef-inspired eat-in kitchen features STUNNING quartz counters, waterfall island w/breakfast bar, custom cabinetry, high-end SS appl's & access to the PVC deck for easy summer entertaining. Kitchen opens to a spacious living/family rm w/double-sided gas FP. Adjacent is an entertainment-sized dining rm w/cozy nook & custom serving station. The den (or 4th bdrm), 2pc powder rm & large laundry/mudrm complete this main level. The custom hardwood staircase leads upstairs to a luxurious primary suite w/bow window seating area, WIC & spa-like ensuite w/soaker tub, separate shower, quartz counters & dbl sinks w/LED mirrors. Two additional bdrms & a renovated full bath complete this level. The fully finished bsmt features a 5th bedrm, gorgeous 3pc bath, family rm (gym/playroom) & ample storage. Backyard is a showstopper- separately fenced, heated inground pool, interlock patio & gazebo make the ultimate outdoor retreat. Rural feel with city conveniences! Ideal location just 3km west of Bank St. Also just 10min to the quaint village of Manotick & the Rideau River. 15 min to Airport, 20 min to downtown Ottawa. Blends peaceful rural living, yet still within easy reach of key amenities & recreation. A must see! (id:60626)
Royal LePage Team Realty
19 Balliol Avenue
Richmond Hill, Ontario
Location, Location, Location! Conveniently located near Hwy 404 perfect for commuting downtown. This is a rare opportunity to own a 4-bedroom detached home in Prime Richmond Hill area, priced competitively at the same level as a townhouse in the area. Priced to sell quickly, don't miss out!!! Welcome to 19 Balliol Ave, Richmond Hill. Searching for the best value detached home in prestigious Richmond Hill, perfectly nestled among beautiful green spaces and serene surroundings? This is the home you simply must have and the one you've been waiting for! Nestled in the heart of a vibrant and highly sought-after community, this stunning home features a thoughtfully designed layout where every square foot is maximized for comfort and function. Enjoy elegant dining in the separate formal dining room, relax in the sun-filled great room with a cozy fireplace. Step outside to your private dream backyard. The generous primary suite boasts a 4-piece ensuite and walk-in closet. All additional bedrooms offer great space. Perfect for downtown commuters! With quick and easy access to Hwy 404, getting to downtown Toronto is an ideal for professionals seeking both convenience and comfort. New Roof installed in June 2025. Furnace replaced approximately 3 - 4 years ago. Note: Wider at the back than the front, this lucky lot layout is in high demand and rarely available! (id:60626)
Trustwell Realty Inc.
296 Ridge Road
Cambridge, Ontario
Stunning 4-Bedroom Home in Cambridge Zinnia Model. Welcome to this exquisite 4-bedroom, 3.5-bathroom detached home in one of Cambridges most sought-after communities! This popular Zinnia model offers 3,471 sq. ft. of beautifully designed living space on a 43 ft. frontage lot, featuring 9-foot smooth ceilings on both levels for an open and airy feel.Main Features: Spacious & Functional Layout: A well-appointed home office and hardwood flooring throughout the main level and upper hallway. Elegant Living Spaces: The family room boasts a stunning coffered ceiling, adding a touch of sophistication and character to the space. Chefs Dream Kitchen: Upgraded with granite countertops, a large breakfast island, and abundant cabinetry. Equipped with premium built-in KitchenAid stainless steel appliances. Luxurious Primary Suite: Showcasing a 10-foot tray ceiling for an added touch of elegance. Features his & her walk-in closets, a spa-like ensuite with a double vanity, pedestal tub, and a glass-enclosed shower. Spacious Bedrooms & Baths: All four bedrooms have walk-in closets, and one additional bedroom also features a glass-enclosed shower for added convenience.Exterior & Location: Ample Parking: A large driveway accommodates 3 cars, plus an additional 2-car garage for extra convenience. Prime Location: Just 5 minutes from Costco, Home Depot, Walmart, Top Restaurants and Major Highways including Highway 401, Kitchener Airport, Hospital and a Provincial Park are only minutes away. Nestled in a Family Friendly Neighborhood this home seamlessly blends modern upgrades, comfort, and unbeatable convenience. Dont miss this opportunity schedule your showing today! (id:60626)
Icloud Realty Ltd.
455 Canterbury Crescent
Oakville, Ontario
Welcome to 455 Canterbury Crescent - nestled in one of Oakville's Most Sought After Neighborhoods. Tucked away on a serene tree-lined crescent in the heart of Oakville. 455 Canterbury Crescent offers a great opportunity to live in a community with charm. This residence sits on one of the most coveted streets in the area - known for its quiet, family-friendly atmosphere, mature trees, & beautiful homes. Canterbury Crescent is part of a tight knit enclave where neighbours take pride in their properties, children still play safely in front yards & ride bikes down the quiet street. Just steps away, you'll find lush parks, top-rated schools ( Oakville Trafalgar High & EJ James Schools ), & scenic walking trails that wind through the surrounding greenspace - all while being moments from the vibrant amenities of Kerr Village, Downtown Oakville, & the Lakeshore. The large front and backyard may especially appeal to gardeners. Whether you're looking to raise a family, enjoy a peaceful retreat, downsize, or invest as an investor in a premier Oakville address, this location delivers - with it's warm sense of community & a setting that offers both tranquility & convenience, 455 Canterbury Crescent is more than a home - it's a lifestyle. CALLING ALL motivated Builders build investors invest renovation renovate fixer upper fixerupper rebuild estate asis whereis (id:60626)
RE/MAX Hallmark Alliance Realty
18 6099 Alder Street
Richmond, British Columbia
Welcome to the Ferndale Garden ! With North-East and South-East exposure, this spacious and functional 4-Bedroom + Den townhome offers comfortable living with 9 ft ceilings, cozy fireplace in the living room, TWO kitchens; bright eating area, granite countertops, and side-by-side double garage. Comes with LEGAL helper suite on the lower level with own kitchen and separate entrance. Upgrades include new A/C installed in Dec 2024 and new flooring in Jan 2022. Minutes to schools, Garden City Park, Richmond Center, Richmond Public Market and public transit. School catchment: Anderson Elementary & MacNeill Secondary. (id:60626)
Multiple Realty Ltd.
10 34100 South Fraser Way
Abbotsford, British Columbia
Well located small bay industrial strata unit in Central Abbotsford. Offering 2,578 square feet of warehouse space plus a 530 square foot mezzanine, this unit features a 12' x 14' grade-level loading door, ample customer parking, and flexible layout. The unit's central location provides excellent access to Highway 1 via the Clearbrook Road interchange, and is accessible by public transit and close to numerous amenities, including restaurants, retail, and other services. (id:60626)
Royal LePage Little Oak Realty
7 Kenmore Crescent
St. Catharines, Ontario
Welcome to 7 Kenmore Crescent in the heart of Royal Henley Estates — one of St. Catharines’ most desirable neighbourhoods. This spacious 5-bedroom, 4-bathroom home offers nearly 2,900 sq ft of finished living space, designed with family comfort, function, and style in mind. The open-concept main floor features a modern kitchen with numerous upgrades, large living and dining areas, and a main-floor bedroom ideal for guests or office use. The front of the home has been beautifully refaced with stone, enhancing its curb appeal, and the main-floor laundry includes a new LG washtower. Upstairs you'll find three generous bedrooms and two full baths with double vanities, including a bright and private primary suite. The finished lower level includes a large rec room with bar, full bathroom, ample storage, and a fifth bedroom, which is perfect for teens, in-laws, or extra living space. Step outside to your own private oasis: a heated saltwater pool, beach style cabana, hot tub, and a beautifully landscaped yard. Walk to Martindale Pond, Port Dalhousie, parks, schools, and waterfront trails in just minutes to enjoy all that this in demand area has to offer. Ideally located close to the QEW, and a just quick zip to downtown, Fourth Avenue, shopping and more. With numerous recent updates throughout and combined with its perfect location, this is the home you do not want to miss out on! (id:60626)
RE/MAX Escarpment Golfi Realty Inc.
389 Boundary Boulevard
Whitchurch-Stouffville, Ontario
Welcome to the Devon - a beautifully designed 2,459 sq.ft home that perfectly balances style and functionality. Thoughtfully crafted for growing families and multigenerational living, this layout features a private main floor guest suite complete with it's own 3-piece ensuite; offering comfort and convenience for visitors or extended family. A dedicated side door entrance adds flexibility and privacy, making it ideal for independent living or a home office setup. With bright, open-concept living areas, a generous kitchen and breakfast space, and a luxurious primary suite upstairs, the Devon offers everything you need to thrive in a modern, connected community. (id:60626)
Royal LePage Terrequity Realty
3607 2180 Alpha Avenue
Burnaby, British Columbia
Live exceptionally at BRENTWOOD BLOCK BY GROSVENOR, a pedestrian-only community surrounded by 50,000 sqft of green space. This 3 Bedroom/ 2 Bath features an oversied 404 sqft balcony, Miele appliances, custom Italian cabinetry by Inform Projects, and Kohler sinks and faucets throughout. Enjoy comfort and quality air with MERV 13 filtration and premium amenities, including a 24-hour concierge, fully equipped gym, wet/dry sauna, coworking lounge, private dining room and outdoor terrace, children´s playroom, dog relief area, guest suite and bike/pet wash stations, EV-ready parking and a secure parcel room. Ideally located steps to Brentwood SkyTrain, The Amazing Brentwood, and the future Brentwood Community Centre and approx. 250,000 sqft of new retail, including a new grocer. (id:60626)
Rennie & Associates Realty Ltd.
Rennie Marketing Systems
On Range Road 14
Rural Ponoka County, Alberta
Less Than 3km from Gull Lake in Ponoka County, there is no other property around that can compare. This 159.5-+/- acre parcel is fully treed and is the perfect blank canvas to jumpstart your vision. Whether you want to re-zone and subdivide into larger parcels or get creative and thoughtfully build a master planned community comprised of mini acreages. In this beautiful grove, the possibilities are endless. Utilize the stunning natural surroundings that this large plot of land has to offer and design the site use around the existing peaceful and established woodland. This ideal location offers not only the allure of natural splendor but also the convenience of proximity. Moreover, the array of recreational activities beckons, with nearby attractions like Parkland Beach, Summer Village of Parkland Beach, Gull Lake Public Beach, and Gull Lake Golf Course providing endless possibilities for leisure and adventure. The secluded nature of this property invites you to create an idyllic escape that epitomizes harmony with the natural world. Surrounded by the whispers of the wind and the rustling leaves, you'll find inspiration in every corner of this unique landscape. This is a one-of-a-kind opportunity! (id:60626)
RE/MAX Real Estate Central Alberta
5111, 53 Street
Rocky Mountain House, Alberta
Multi level assisted living facility for sale! 2017 built - 7,819 square foot assisted living facility providing a total of 6 suites with a total of 9 billable rooms. The main floor of the building has three suites, a laundry room, storage room, mechanical room and storage room. A common hallway leads from the font entrance on the west side of the building to the rear on the east. All suites have a kitchen, dining area, bathroom and living room. The second level has one large suite which houses four individual rooms, a dining area, kitchen, office, living room and two large bathrooms and one 2-piece washroom. The third level contains two private suites. Each unit has a kitchen, living room, dining room, den and bathroom. Also on this level is a furnace room and utility/storage room. Building was designed with accessibility in mind. Elevator for tenants use and extra parking behind the building. Also features a secure entrance with intercom and fob entrance. Must be seen to be appreciated! (id:60626)
Century 21 Westcountry Realty Ltd.
7784 Wansford Drive
Delta, British Columbia
Welcome to Royal York, the most sought-after neighbourhood in N. Delta. Situated on one of the best streets and resting on a perfect manicured lot is where you'll find this meticulously maintained 2,712 Sq.Ft. 6-bdrm and 3-bath home. Tastefully updated over the years this home features a unique one-of-a-kind floor plan that flows seamlessly throughout the home and is sure to grab your attention. Other inviting features include vaulted ceiling in the living room, hardwood floors, gas fireplaces, updated vinyl windows, heat pump, fenced yard, eco paved rubber driveway, R/V parking, 3' crawl space, irrigation and EV charger! Conveniently located only steps from schools, rec centers, parks, shopping and transit. Ask for our property highlights sheet! (id:60626)
Royal LePage West Real Estate Services
1 3513 Henderson Rd
Oak Bay, British Columbia
Experience refined contemporary living in Oak Bay’s newest boutique development by Domingo & Co Construction. Each residence within the Henderson Park Townhomes offers **approximately 1,850 sq.ft. of thoughtfully designed living space** spread over three levels, blending sophisticated interiors with exceptional functionality. The open-concept main level welcomes you with engineered hardwood floors, a designer kitchen featuring quartz countertops, custom cabinetry in warm walnut and soft neutrals, and premium Fisher & Paykel appliances, including a 30” gas range, French-door refrigerator with water and ice, and Series 9 dishwasher. The adjoining dining and living areas are anchored by a feature Napoleon electric fireplace with a walnut surround and marble inset. The upper floor offers Two bedrooms and two full Ensuite baths, highlighted by the primary with a walk-in closet and spa-inspired ensuite finished in quartz counter tops, 24x48 porcelain tile, and Riobel fixtures. A convenient upper-floor laundry room is finished with custom millwork and quartz counters. The lower level provides a Third bedroom with a built-in wet bar, full bathroom, and storage—ideal for family, guests, or a private office. Each home includes a private garage with EV charger rough-in, a deck with BBQ hookup, and energy-efficient construction meeting BC Step Code 3 standards. Located within walking distance to Camosun College, the University of Victoria, and the Oak Bay recreation corridor, Henderson Park Townhomes offer the perfect balance of urban convenience and tranquil living in one of Victoria’s most sought-after communities. Offered from $1,424,900 to $1,449,900.00 (id:60626)
RE/MAX Camosun
6725 Sidley Mountain Road
Bridesville, British Columbia
HUGE BUSINESS OPPORTUNITY OVER 900 VEHICLE RECYCLING, 28 + ACRES, AND HOME FOR SALE! Nestled peacefully on the large 28+ acre property is a beautiful natural wood interior and exterior built home with both wood burning and gas fireplaces as well as baseboard heating for full comfort. This cozy 4 Bedroom, 1.5 Bath home features all living on the main floor, as well as a comfy loft office and basement with a cedar sauna, and cold storage! But this home also features a HUGE BUSINESS OPPORTUNITY! This long time Turn Key home business has an incredible reputation and awarded top standing gold and silver environmental safety inspection! Also connected with hundreds of auto recyclers and customers all over North America. There is a huge income opportunity with over 900 + vehicles and endless already extracted and labeled parts just waiting to be listed and sold! Huge 45x30 2 bay show with office and storage and also Loader available! This great location is only 20 minutes from Osoyoos the beautiful tourist town consisting of many sandy beaches, downtown shopping, restaurants, recreation, the best wineries, multiple golf courses and more! Call to see this lovely home today! (id:60626)
Exp Realty
8282 153b Street
Surrey, British Columbia
This fantastic Fleetwood 2,446 sqft family home on a 7,100 sqft private lot has everything you need! From quiet cul-de-sac living, to a large private yard directly off the kitchen, you'll find everything you need here. Main floor features updated open kitchen w/large island, family/living rooms w/gas f/p, a traditional dining room & a spacious bedroom on main floor w/a 3-piece bathroom (w/shower - great for long-term visitors). Upstairs has 3 large bedrooms & large rec room upstairs too, makes for a great optional 4th bed upstairs or play/games area. Air Conditioning too!! Double garage w/high ceilings & access to a massive crawl space! Totally private fenced yard - perfect for summer evenings! Still want more info? We've gotcha covered...just visit REALTOR® website to find out! (id:60626)
Macdonald Realty (Surrey/152)
6251 Jasper Road
Sechelt, British Columbia
Nestled in a serene location on close to 1/2 an acre of parklike property, this stunning 5-bed, 4-bath, and bonus room home offers the perfect blend of comfort and style. As you step inside, you're greeted by a living room with French doors that lead out to a sunny outdoor space. Upstairs, a vaulted ceiling enhances the open-plan family room, dining area, and beautifully updated kitchen, which features two ovens, a built-in espresso machine, and a wine bar-a dream for entertaining. The spacious primary suite has direct access to a deck with a hot tub for ultimate relaxation. The property also boasts a double and single-car garage, complete with heated floors which extend through the main level. Additionally, there is a workshop with a powder room, and plenty of space for easy suite options. R3 Zoning Check out the virtual tour for a walk through of the home. (id:60626)
Royal LePage Sussex
4311 Westcliff Landing Ld Sw
Edmonton, Alberta
ABSOLUTELY STUNNING ESTATE PROPERTY IN PRESTIGIOUS UPPER WINDERMERE! This magnificent 2-storey home offers over 5600 sqft of total living space, 6 beds/6 baths, is located in a very quiet cul-de-sac, and provides very impressive attention to detail and quality of finishing. The main floor features an open and spacious floor plan, lavish kitchen w/huge island, secondary/spice kitchen, large living/family areas separated by a stunning stone fireplace, great dining space, and den/office. Upstairs you will find the spacious primary suite complete w/gorgeous spa-like ensuite and huge walk-in closet. Three additional bedrooms (all w/ensuites), and separate laundry. The lower level impresses w/a large rec room complete w/full wet bar, gym, theatre room, 2 additional bedrooms and 4-pc bath. You will also enjoy the heated/triple garage, private yard w/covered deck/stamped concrete patio, hot tub area, and more. Access to the private leisure centre and located close to all amenities. Truly an exceptional home! (id:60626)
RE/MAX Elite
55 Honey's Beach Road
Scugog, Ontario
Lakefront Luxury on Lake Scugog. Welcome to your dream retreat on the shores of beautiful Lake Scugog! This fully renovated 3-bedroom, 2-bath waterfront home combines modern elegance with relaxed lakeside living. From the moment you step inside, you'll be captivated by the soaring ceilings, open-concept design, and sweeping water views that fill every room with natural light. Enjoy eastern exposure - perfect for watching breathtaking sunrises glisten across the lake - and spend your days on the spacious lakeside deck featuring glass railings that offer unobstructed views. The property includes a charming lakeside bunkie with vaulted windows, a cozy bedroom, and its own living area - ideal for guests, family, or quiet evenings by the water. Everything here is brand new, including all appliances, Interior and exterior finishes, and mechanicals. Modern fixtures and thoughtful design make this home both beautiful and efficient. Nestled in a friendly waterfront community just minutes to town, the Trading Post, shops, and restaurants - you'll love the perfect balance of tranquility and convenience. Move in, relax, and start living your best lake life - where every day feels like a getaway. Be sure to click on virtual tour and full list of updates and floor plans in the attachments. (id:60626)
The Nook Realty Inc.
14270 65 Avenue
Surrey, British Columbia
Beautifully custom-built 2-storey home featuring a 1-bedroom side suite - perfect for extended family or rental income. The upper level offers 4 spacious bedrooms and 3 full baths, including two primary bedrooms with ensuites. Thoughtfully designed with elegant crown moulding, a granite island kitchen, and granite countertops in the powder room. Enjoy a bright living room with soaring ceilings, built-in vacuum, and a double garage for added convenience. A well-crafted home blending comfort, functionality, and timeless detail! (id:60626)
Srs Panorama Realty
297 Dovercourt Avenue
Ottawa, Ontario
297 Dovercourt Avenue, Westboro - Brand New Semi-Detached with SDU. Experience modern living in the heart of Westboro with this newly constructed semi-detached home offering over 2,700 square feet of beautifully finished space. The main and second floors feature 9-foot ceilings, three spacious bedrooms and three bathrooms, including a master bedroom with a walk-in closet and a luxury ensuite bathroom. The open-concept main level is filled with natural light thanks to the skylight. It showcases a stylish living area and a chef-inspired kitchen with an oversized island and high-end cabinetry that provides exceptional storage and function. The fully finished lower level offers a registered Secondary Dwelling Unit (SDU) with a separate private entrance, complete with its own bathroom, kitchenette, and living area- perfect for generating rental income or accommodating multi-generational living needs. The private backyard provides just the right amount of space for outdoor relaxation, entertaining, or gardening. Located steps from Westboro's vibrant shops, cafés, top-rated schools, parks, and transit, this home offers the perfect blend of luxury, functionality, and urban convenience. This home is protected by the full Tarion Warranty. The two exterior images include virtual landscaping for illustration purposes only. (id:60626)
Home Run Realty Inc.
1703 1675 Lions Gate Lane
North Vancouver, British Columbia
Step into the captivating world of PARK WEST, luxurious, and highly-desired south-east corner unit with two-bedroom + big office (small bedroom size), 2 parking stalls with EV charger and 1 storage locker. Enjoy sweeping views of Lions Gate Bridge, stunning mountains, UBC, downtown Vancouver, and West Vancouver form this upper-level gem. Park West offers a private resort-style experience with amenities including a pool, hot tub, outdoor kitchen, BBQ area, fitness facility, dining room, kitchen, piano lounge, and guest suite. Nearby riverfront trails, Ambleside Beach and Park Royal Shopping Centre it offers you both recreation and convenience. Explore urban adventures just minutes from Downtown Vancouver. (id:60626)
Royal Pacific Riverside Realty Ltd.

