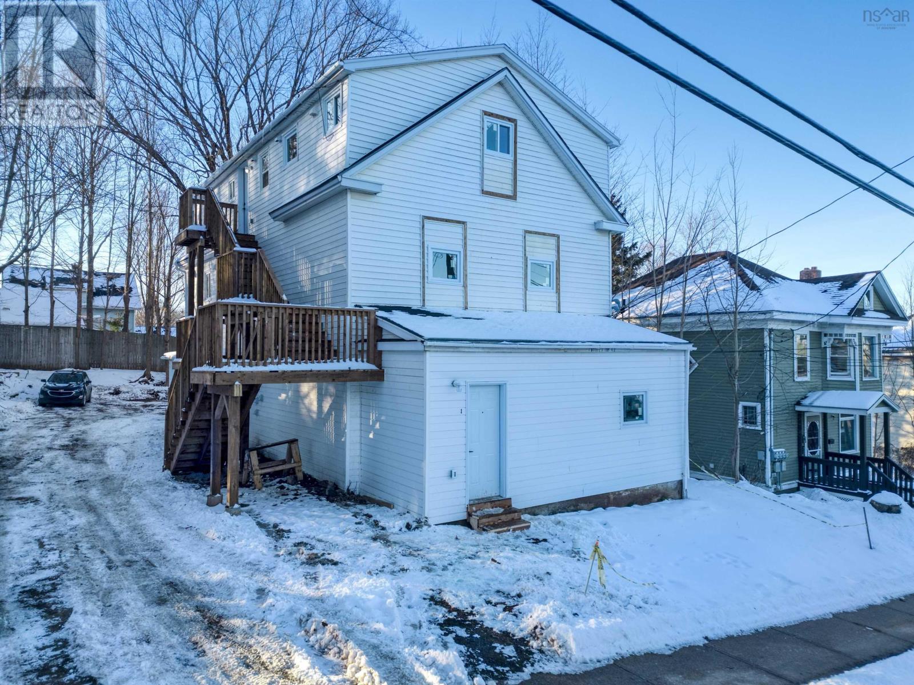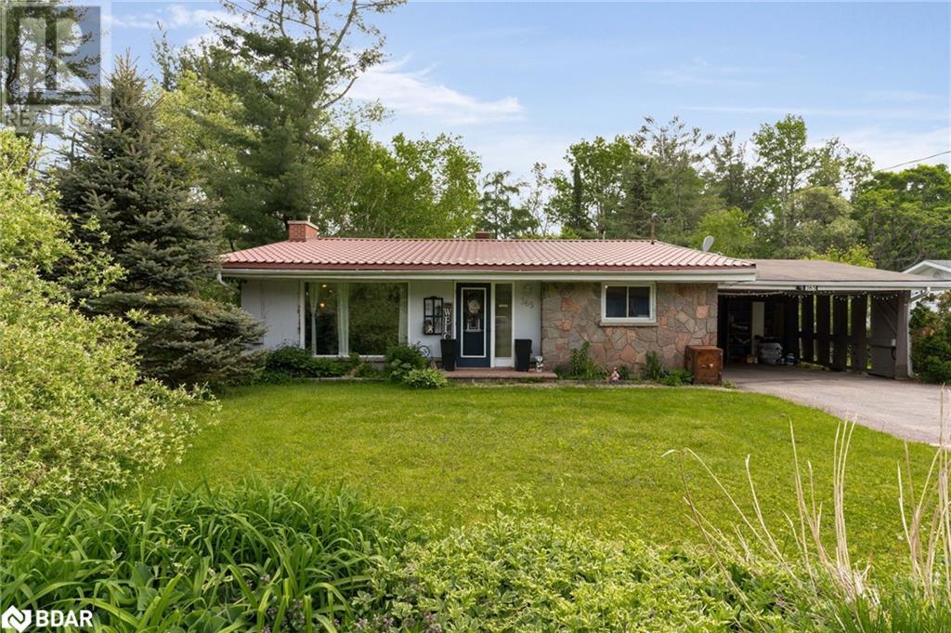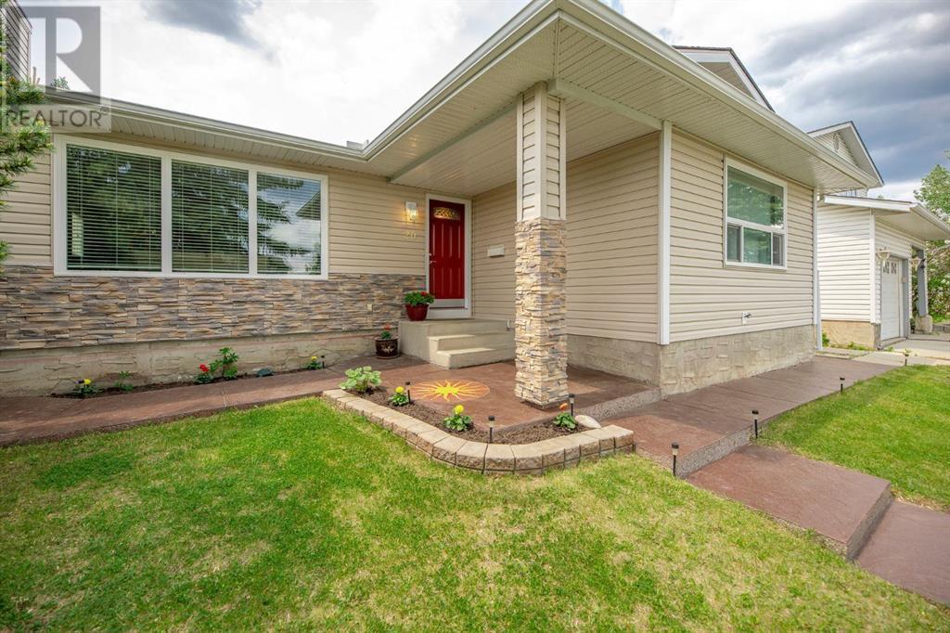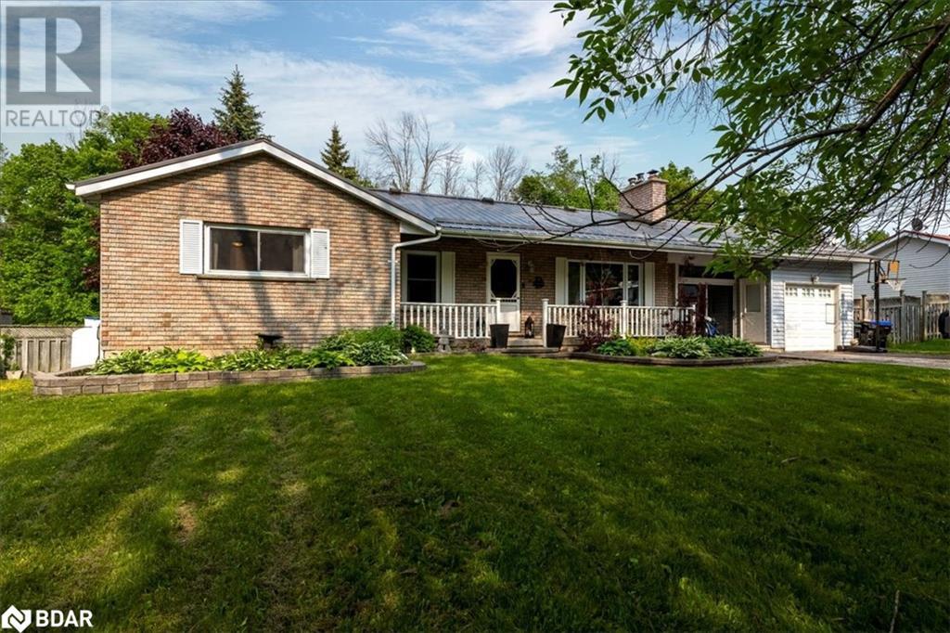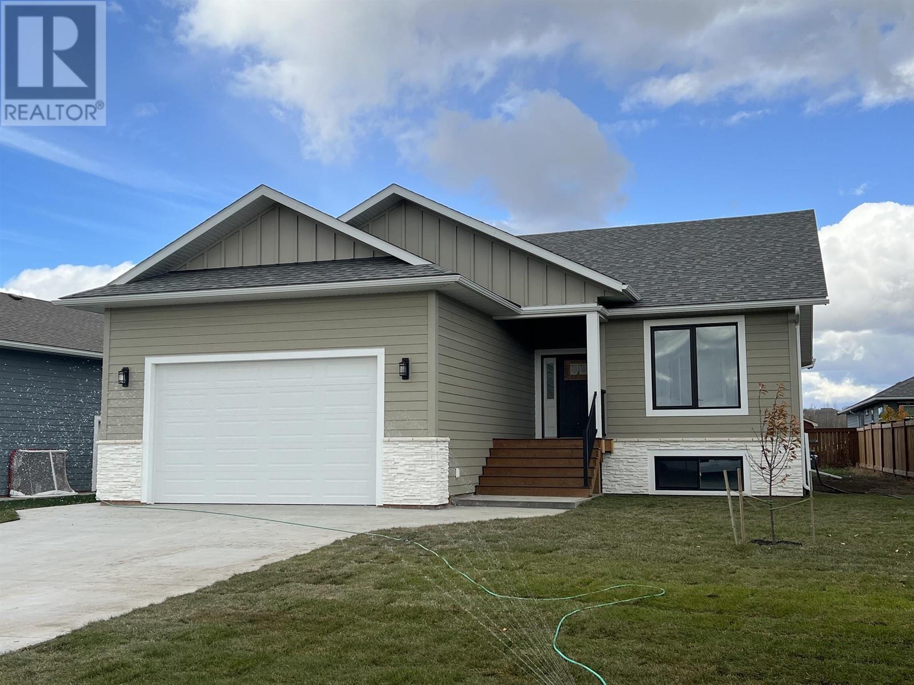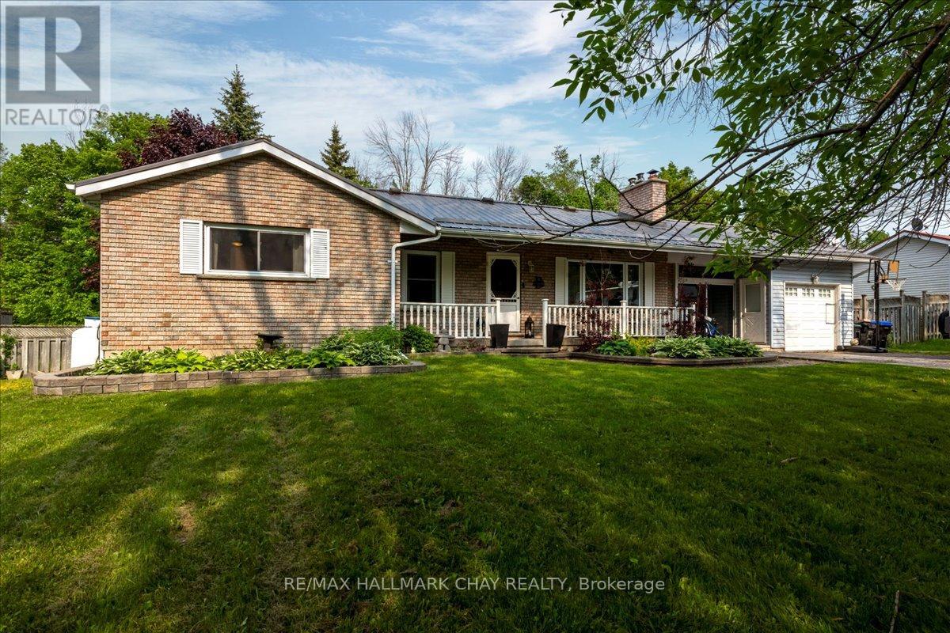66 Lyman Street
Truro, Nova Scotia
Property Overview for a Fully Renovated Fourplex : This remarkable Fourplex offers an incredible investment opportunity, boasting a thoughtfully designed layout with a mix ofspacious units to cater to diverse tenant needs. Renovated entirely in 2024, the property has been updated to meet modern living standards, ensuring both comfort and style for its residents. Unit Breakdown 1. 1 One-Bedroom Unit - Perfect for individuals or couples seeking a cozy and low-maintenance living space, Features a well-lit living area, a functional kitchen, and aprivate bedroom with ample storage. 2. 2 Two-Bedroom Units: Ideal for small families or roommates looking for comfort and convenience, Each unit includes two spacious bedrooms, a generous living room, anda fully equipped kitchen. 3. 1 Four-Bedroom Unit: Tailored for larger families or groups desiring ample space and flexibility, Includes four well-appointed bedrooms, a large living area, and amodern kitchen. Renovation Highlights (2024) - Interior Upgrades: Updated flooring, fresh paint throughout, and modern lighting fixtures, Kitchen Renovations: New countertops, cabinets, andappliances in all units, Bathroom Enhancements: Sleek fittings, new tiles, and upgraded plumbing fixtures, Energy Efficiency: Improved insulation, energy-efficient windows, andupgraded heating systems, Exterior Improvements: Refreshed facade and landscaping for enhanced curb appeal. This property offers a rare blend of comfort, practicality, and investment potential. With its renovated interiors and diverse unit configurations, its an excellent choice forinvestors or owner-occupiers looking for rental income. (id:60626)
Keller Williams Select Realty
365 Wellington Street N
Bracebridge, Ontario
Welcome to this delightful 3-bedroom back split located in the heart of Bracebridge, offering comfort, space, and versatility in one of Muskoka's most desirable communities. Step inside to find a spacious kitchen perfect for family meals and entertaining, with plenty of counter space and natural light. The layout flows into a cozy living area, ideal for relaxing or hosting guests. The finished basement features a separate in-law suite, providing a private space for extended family or guests. Whether you're looking for multigenerational living or an investment opportunity, this home has the flexibility to suit your needs. Outside, enjoy a large yard perfect for kids, pets, gardening, or simply soaking in the peaceful surroundings. Located close to downtown Bracebridge, you'll love being just minutes from local shops, restaurants, golf courses, schools, and scenic spots like nearby waterfalls and walking trails. This home offers the best of small-town charm and convenience in a natural setting ideal for families, retirees, or anyone seeking a relaxed Muskoka lifestyle. Dont miss this opportunity to own a versatile, well-located home in beautiful Bracebridge! (id:60626)
Keller Williams Experience Realty
43 Sage Valley Close Nw
Calgary, Alberta
VACANT & EASY TO SHOW – MOVE-IN READY with NO BIG EXPENSES COMING!Welcome to this beautifully upgraded 2-storey home in the highly sought-after community of Sage Hill, offering over 2,000 sq.ft. of thoughtfully designed living space that perfectly blends comfort, style, and functionality.The main floor features a bright, open-concept layout with luxury vinyl plank flooring, a fully renovated modern kitchen with sleek cabinetry, upgraded quartz countertops, a brand-new kitchen faucet, stainless steel appliances, and a cozy natural gas fireplace. A convenient half bathroom and main floor laundry complete the space for everyday comfort.Upstairs offers a spacious primary suite with a walk-in closet and 4-piece ensuite, two additional bedrooms, and a sun-filled bonus room—perfect for a home office or family lounge.The newly developed basement is a true highlight, featuring a custom built-in home theatre, popcorn and drink bar, guest bedroom, and a gorgeous 5-piece bathroom—ideal for movie nights or hosting guests.Step outside to your fully fenced backyard, complete with a deck, storage shed, and a custom-built outdoor sauna for year-round enjoyment.? Major Recent Upgrades – Move In Without Worry:Brand-new 2025 roof with Level 4 hail-resistant shingles – the highest grade for storm protectionAll new rain gutters and downspoutsFreshly repainted main floorAll new siding on the outdoor storage shedBrand-new kitchen faucetNewer tank water heater6-stage reverse osmosis water filtration systemGoogle Home smart lighting systemWith all the big-ticket items already done, you can move in stress-free without expecting any major expenses for years to come.Located minutes from parks, schools, Costco, T&T, Walmart, Beacon Hill, Sage Hill Crossing, and major routes like Stoney Trail—this home offers the perfect mix of convenience and peaceful suburban living.Don’t miss your chance—schedule a private showing today! (id:60626)
Kirin Realty & Management Inc.
365 Wellington Street N
Bracebridge, Ontario
Welcome to this delightful 3-bedroom back split located in the heart of Bracebridge, offering comfort, space, and versatility in one of Muskoka’s most desirable communities. Step inside to find a spacious kitchen perfect for family meals and entertaining, with plenty of counter space and natural light. The layout flows into a cozy living area, ideal for relaxing or hosting guests. The finished basement features a separate in-law suite, providing a private space for extended family or guests. Whether you’re looking for multigenerational living or an investment opportunity, this home has the flexibility to suit your needs. Outside, enjoy a large yard—perfect for kids, pets, gardening, or simply soaking in the peaceful surroundings. Located close to downtown Bracebridge, you’ll love being just minutes from local shops, restaurants, golf courses, schools, and scenic spots like nearby waterfalls and walking trails. This home offers the best of small-town charm and convenience in a natural setting—ideal for families, retirees, or anyone seeking a relaxed Muskoka lifestyle. Don’t miss this opportunity to own a versatile, well-located home in beautiful Bracebridge! (id:60626)
Keller Williams Experience Realty Brokerage
20 Woodford Crescent Sw
Calgary, Alberta
Discover the perfect family haven nestled on a quiet street just moments away from the breathtaking vistas of the thousands of acres of Fish Creek Park. This beautifully updated single-family home offers 1,289 square feet of upstairs living space as well as a fully developed lower level - featuring 4 spacious bedrooms and 3 modern bathrooms. Enjoy the elegance of new flooring, stylish light fixtures, and a contemporary kitchen boasting quartz countertops and sleek cupboards. Step outside to your private deck overlooking a sunny west-facing backyard—ideal for family gatherings and outdoor play. With excellent public and separate schools nearby, ample community green space, and convenient shopping just around the corner, this no-smoking, no-pet home is designed with young families in mind. Don’t miss your chance to create lasting memories in this cozy retreat! (id:60626)
Royal LePage Benchmark
18 Jones Crescent
Tillsonburg, Ontario
Welcome to this lovely "Buckingham" model home located in Baldwin Place Community. This meticulously maintained home has many features including interior colours suitable to many designer ideas. The spacious living/dinning room combination has engineered hardwood floors plus a cozy fireplace. The kitchen/breakfast area is a bright and cheery location for your daily meals. The Primary bedroom with its recent refreshed carpet has an ensuite and spacious walk in closet. The ensuite and guest bathrooms have been updated recently and projects a fresh new look. A short distance to the lower level with its recreation room, 3rd bedroom and 3 pce bathroom completes this stunning lovely property. Enter the relaxing outside area via the patio doors off the kitchen area and you will find 2 patio area for you sunny day enjoyment. Notice the manicured landscaped area with its lawn watering system enhancing the spring/summer colours. You will be proud to own this property and will be anxious to entertain your family and friends. Features: Epoxy front step, Natural gas outlet on patios, natural gas available in kitchen, engineered hardwood flooring, retractable awning on patio, sprinkler system, double opening windows. These are upgrades seller has done recently. (id:60626)
RE/MAX Tri-County Realty Inc Brokerage
4049 Bayview Avenue
Ramara Twp, Ontario
Spacious Ranch Bungalow In The Desirable Joyland Beach Community! Lovely 3+1 Bed, 3 Bath, Approx 2208 Fin Sqft Home Steps From McPhee Bay w/Deeded Beach Access! Sought-After Location Close To Marina Del Ray, Lake Country Adventure & McRae Point Provincial Park. Large Living Room w/Fireplace & Walkout To Enclosed Breezeway. Formal Dining Room. Fully Equipped Kitchen w/SS Appliances & Walkout. Primary Suite w/Ensuite Bath. Updated Main Bath. Lower Level Family Room w/Bar Area & Fireplace, Rec Room, 4th Bedroom & Full Bathroom. Private Park-Like Yard w/Mature Trees, Patio, Deck, Pergola, Shed + A Built-In BBQ! KEY UPDATES & FEATURES: Windows, Metal Roof, Furnace, Heated Floors (Main & Ensuite Baths), Generator, Huge 89’x175’ Lot, 6 Car Driveway, Covered Front Porch, Multiple Walkouts + A Fully Fenced Yard. Enjoy Year-Round Lakeside Living! (id:60626)
RE/MAX Hallmark Chay Realty Brokerage
11204 112 Avenue
Fort St. John, British Columbia
Westridge Sub, NW location with schools, walking trails and a view all right in your back yard. Over 1500 sq ft on the main with 3 bedrooms and a full basement that is 20% complete, (walls are mud and taped and primed, floor is painted, bathroom has tub and plumbing all set up). The open concept living room and dining area open onto a large coveted rear deck with Gas for the BBQ plumbed in. The front entry is covered too! Premium siding is maintenance free including the handrails and decking. Concrete sidewalks and driveway. This is a premium finished home with 2-5-10 home warranty. Most buyers' quality to "not pay" property transfer tax on this home. (id:60626)
RE/MAX Action Realty Inc
1057 Frost Road Unit# 217
Kelowna, British Columbia
Ascent - Brand new Condos in Kelowna's Upper Mission. Discover Kelowna's Best-selling, best-value condos where size matters, and you get more of it. This second-floor PINOT is BRAND NEW & MOVE-IN-READY, spacious and bright 3-bedroom 2 bathroom condo. The huge extended balcony in #217 is perfect for relaxing or dining outdoors. The primary bedroom and ensuite are spacious, and the additional two bedrooms and second bathroom are tucked away down a hall for privacy. Plus, the large laundry room doubles as extra storage. Living at Ascent means enjoying access to the Ascent Community Building, complete with a gym, games area, kitchen, and more. Located in the Upper Mission, Ascent is just steps from Mission Village at The Ponds, with public transit, hiking and biking trails, wineries, and beaches all just minutes away. Built by Highstreet, this Carbon-Free Home comes with double warranty, meets the highest BC Energy Step Code standards, and features built-in leak detection for added peace of mind. Plus, it’s PTT-exempt for extra savings! Photos are of a similar home; some features may vary. Brand New Presentation Centre & Showhomes Open Thursday-Sunday 12-3pm at 105-1111 Frost Rd. *Eligible for Property Transfer Tax Exemption* (save up to approx. $11,298 on this home). *Plus new gov’t GST Rebate for first time home buyers (save up to approx. $33,245 on this home)* (*conditions apply) (id:60626)
RE/MAX Kelowna
4049 Bayview Avenue
Ramara, Ontario
Spacious Ranch Bungalow In The Desirable Joyland Beach Community! Lovely 3+1 Bed, 3 Bath, Approx 2208 Fin Sqft Home Steps From McPhee Bay w/Deeded Beach Access! Sought-After Location Close To Marina Del Ray, Lake Country Adventure & McRae Point Provincial Park. Large Living Room w/Fireplace & Walkout To Enclosed Breezeway. Formal Dining Room. Fully Equipped Kitchen w/SS Appliances & Walkout. Primary Suite w/Ensuite Bath. Updated Main Bath. Lower Level Family Room w/Bar Area & Fireplace, Rec Room, 4th Bedroom & Full Bathroom. Private Park-Like Yard w/Mature Trees, Patio, Deck, Pergola, Shed + A Built-In BBQ! KEY UPDATES & FEATURES: Windows, Metal Roof, Furnace, Heated Floors (Main & Ensuite Baths), Generator, Huge 89x175 Lot, 6 Car Driveway, Covered Front Porch, Multiple Walkouts + A Fully Fenced Yard. Enjoy Year-Round Lakeside Living! (id:60626)
RE/MAX Hallmark Chay Realty
70 Stirling Crescent
Prince Edward County, Ontario
Builder will pave driveway and provide a $5k appliance package if a firm sale is in place no later than August 31, 2025. 1355 sq.ft two bedroom, two bath bungalow on WALK-OUT lot! Kitchen with cabinets to the ceiling, quartz counters and corner pantry, gas fireplace in the great room, primary bedroom with walk-in closet and main floor laundry. Economical forced air gas, central air, and an HRV for healthy living, attached double car garage with an inside entry and sodded yard. All located within walking distance of downtown Picton where there are ample restaurants, cafe's & shops. Only 10 minute drive to wineries, walking trails & Picton Hospital. (id:60626)
Royal LePage Proalliance Realty
229 Blair Creek Drive Unit# 3
Kitchener, Ontario
Introducing the Jasper model – a stylish, pre-construction stacked townhome offering 1,415 sq. ft. of thoughtfully designed space in Kitchener’s growing south end. With 3 bedrooms, 2 bathrooms, and an open-concept layout, this home-to-be blends modern comfort with smart functionality—perfect for first-time buyers, young families, and professionals planning ahead. Step inside and envision a bright main floor with soaring 9’ ceilings, durable laminate flooring in the Great Room, and a sleek kitchen complete with stone countertops, tile in all wet areas, and a 5-piece stainless steel appliance package. Upstairs, enjoy a private primary suite with ensuite bath and walkout to your own balcony, plus two additional bedrooms—ideal for work-from-home space or guests. Built for everyday ease, this home includes central air conditioning, an efficient air handling system, one outdoor parking space, and a second balcony off the main living area for outdoor dining or quiet evenings. Located just 3 minutes from Hwy 401 and on a direct bus route to Conestoga College, this community offers unbeatable convenience. Nearby parks, trails, and shopping add to the lifestyle appeal. Tentative occupancy is January 2027, giving you time to prepare for a seamless transition. The deposit is spread over 12 months, with additional incentives including a base price discount equivalent to 4 years of free condo fees, free assignment, and no development charges—available for a limited time. First-time homebuyers may qualify for further rebates. Don’t miss your opportunity to plan ahead and secure a brand-new home in one of Kitchener’s most connected locations. (id:60626)
RE/MAX Real Estate Centre Inc.

